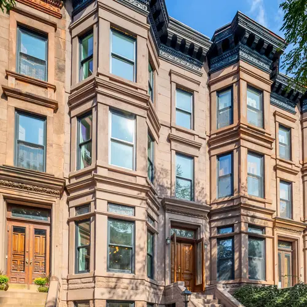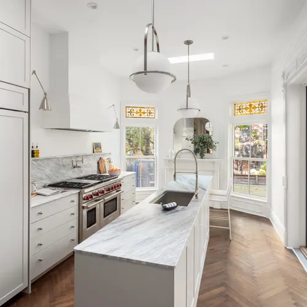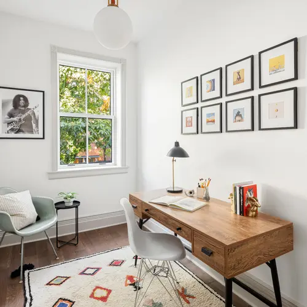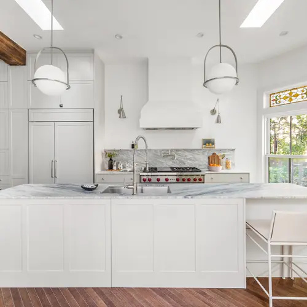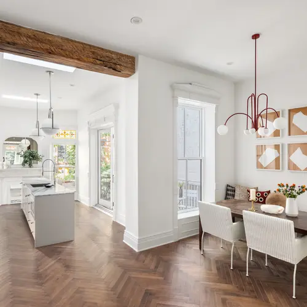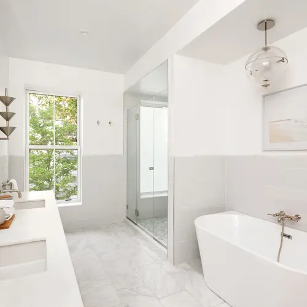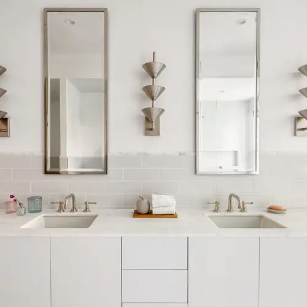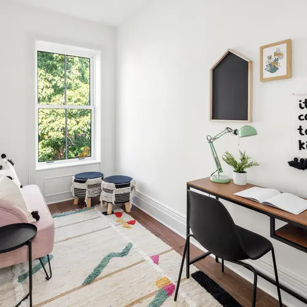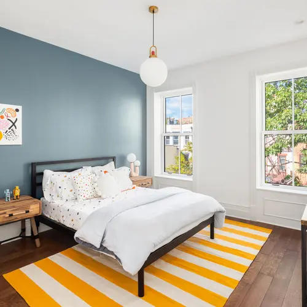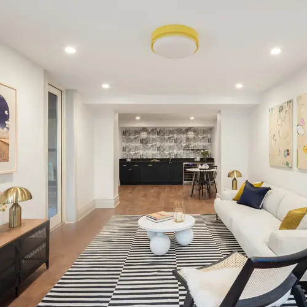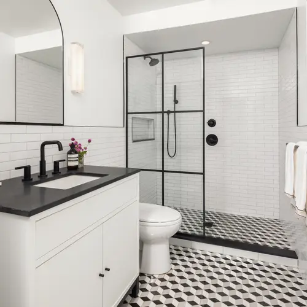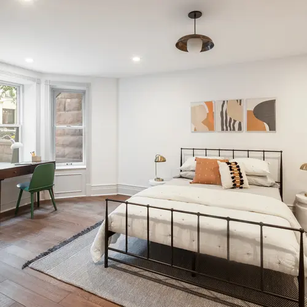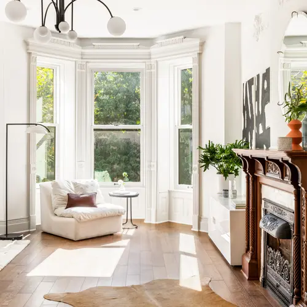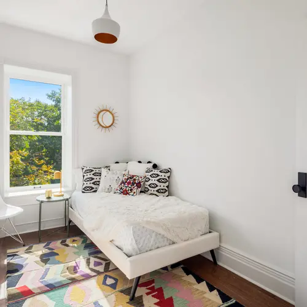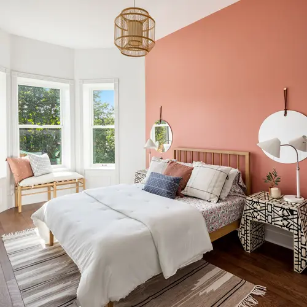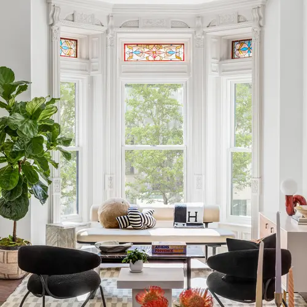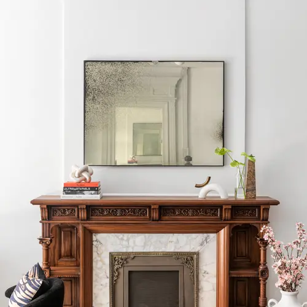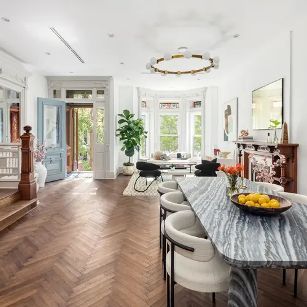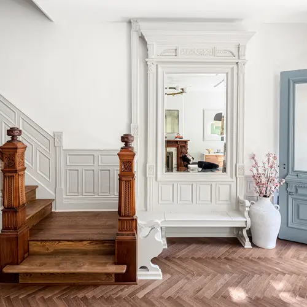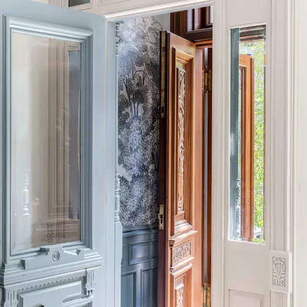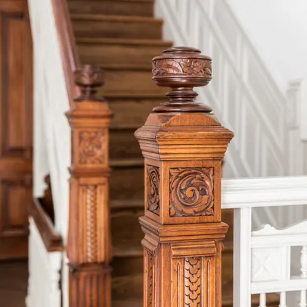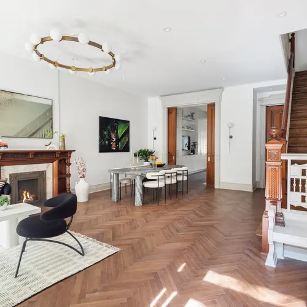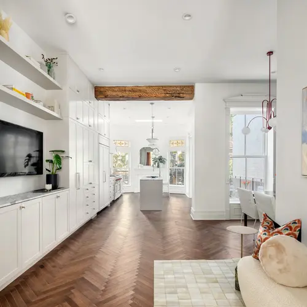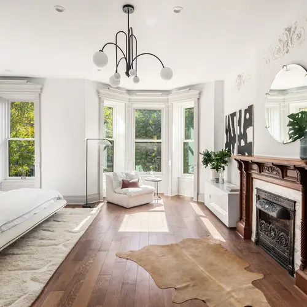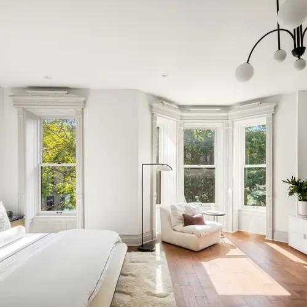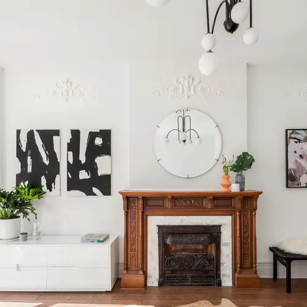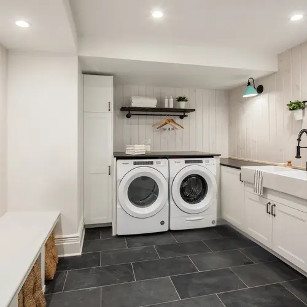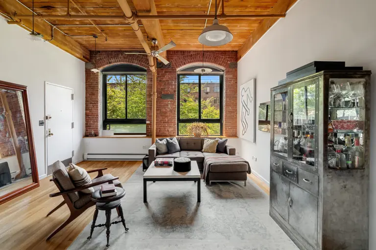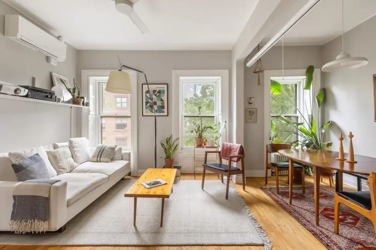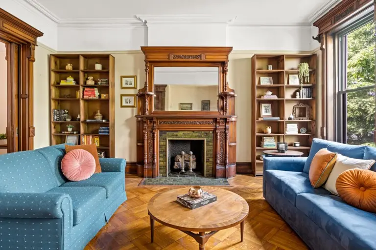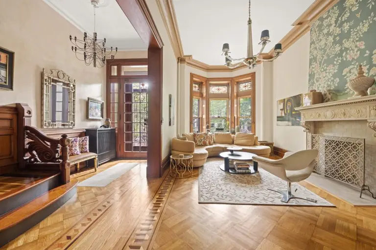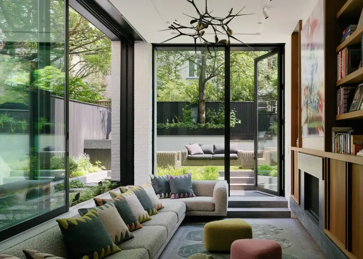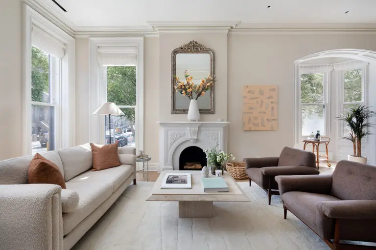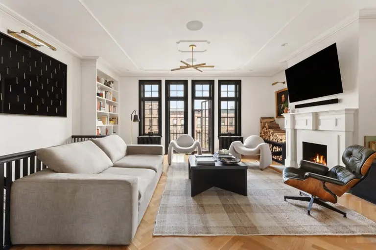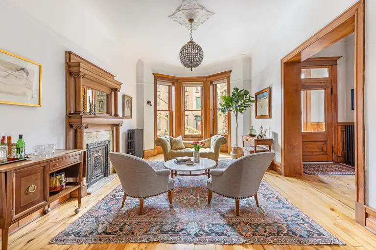For $7.5M, a family-friendly Brooklyn brownstone on a park block
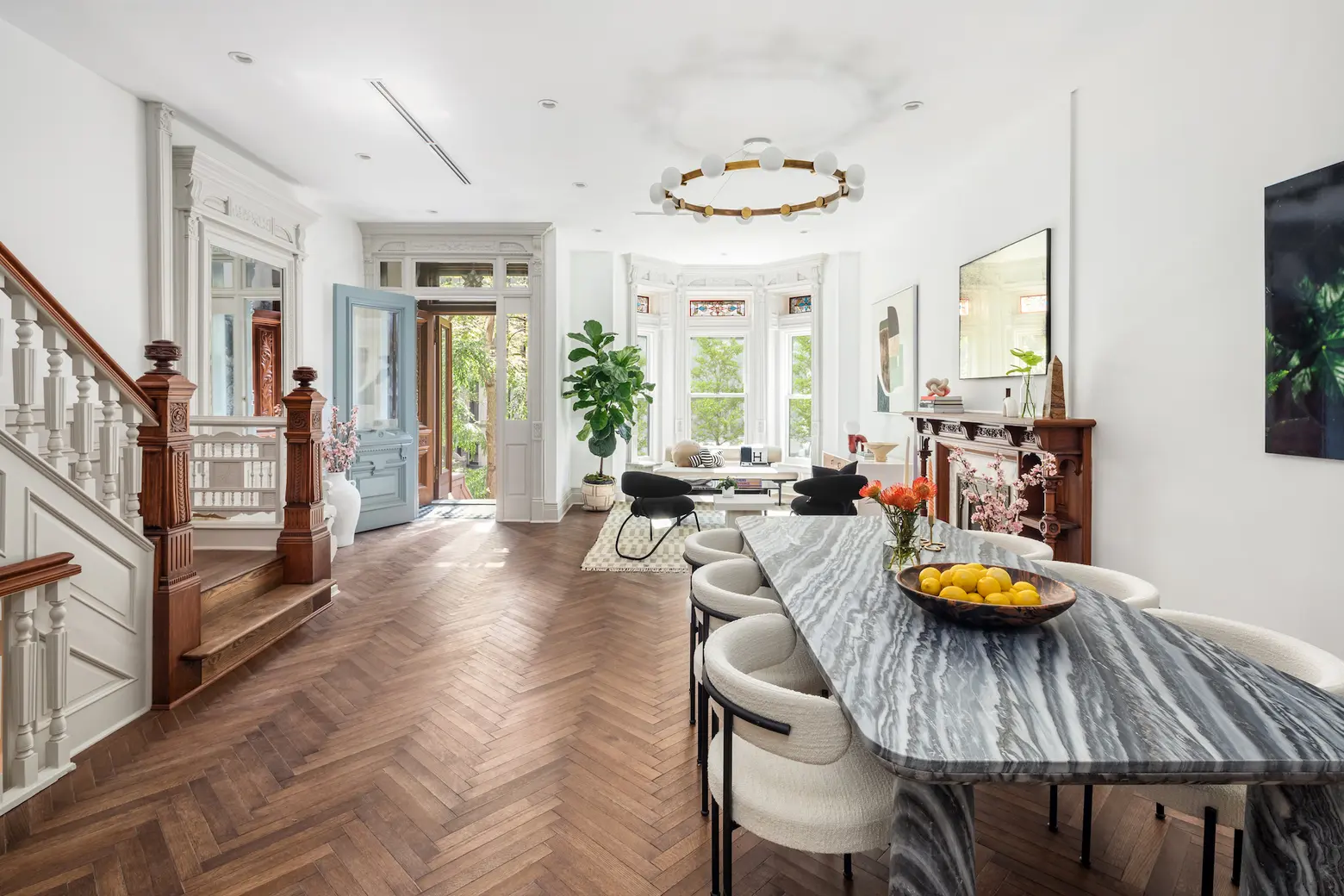
All photos by Evan Joseph
A recently renovated brownstone located on a park block with eight bedrooms, four baths, and private outdoor space? This home checks all of the boxes. Asking $7.49 million, the townhouse at 541 1st Street in Park Slope was professionally designed and furnished, with attention paid to not only preserving historic details but also complementing them with modern upgrades. In addition to the designer-curated interiors, the home boasts a charming rear garden and a parlor-level deck.
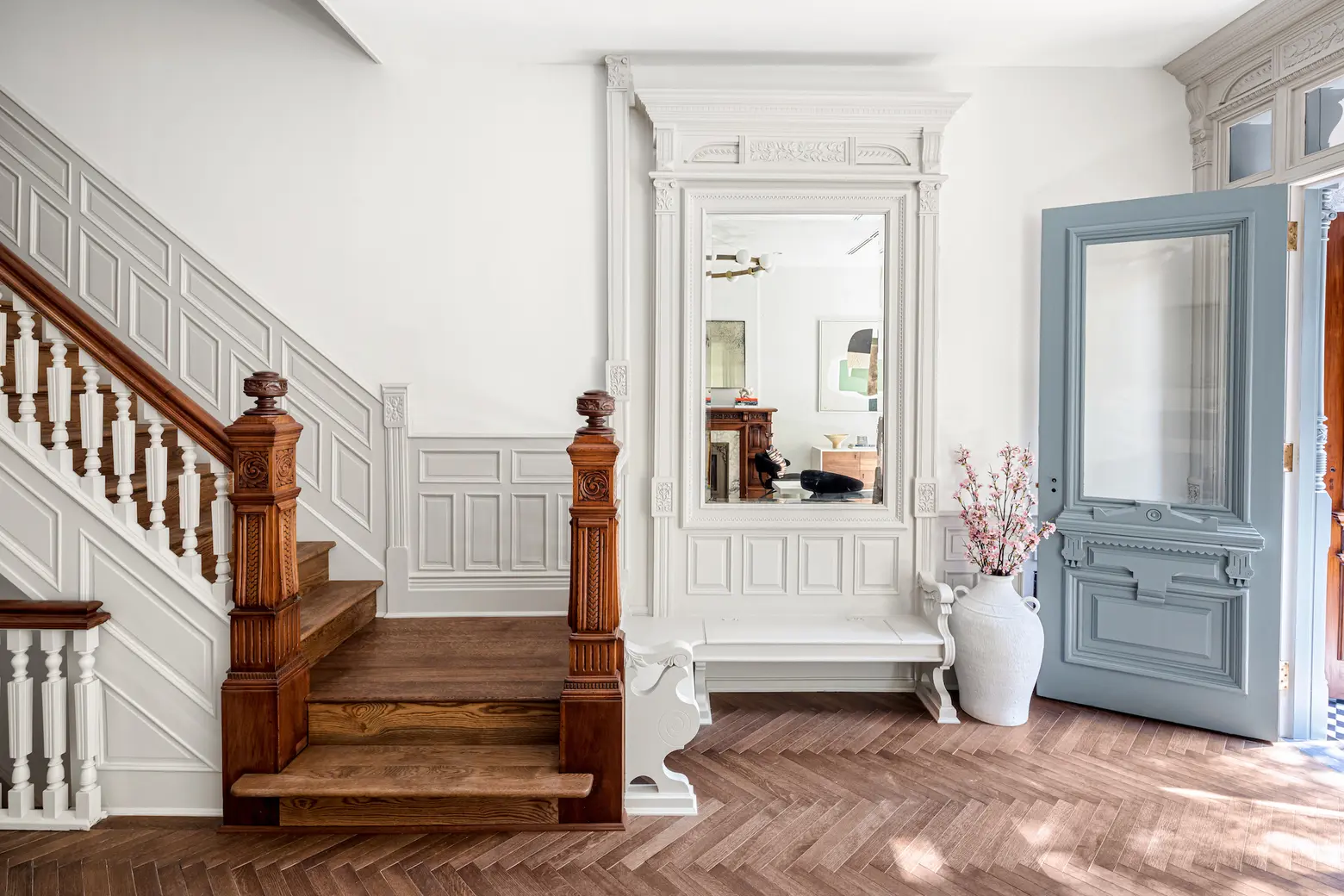
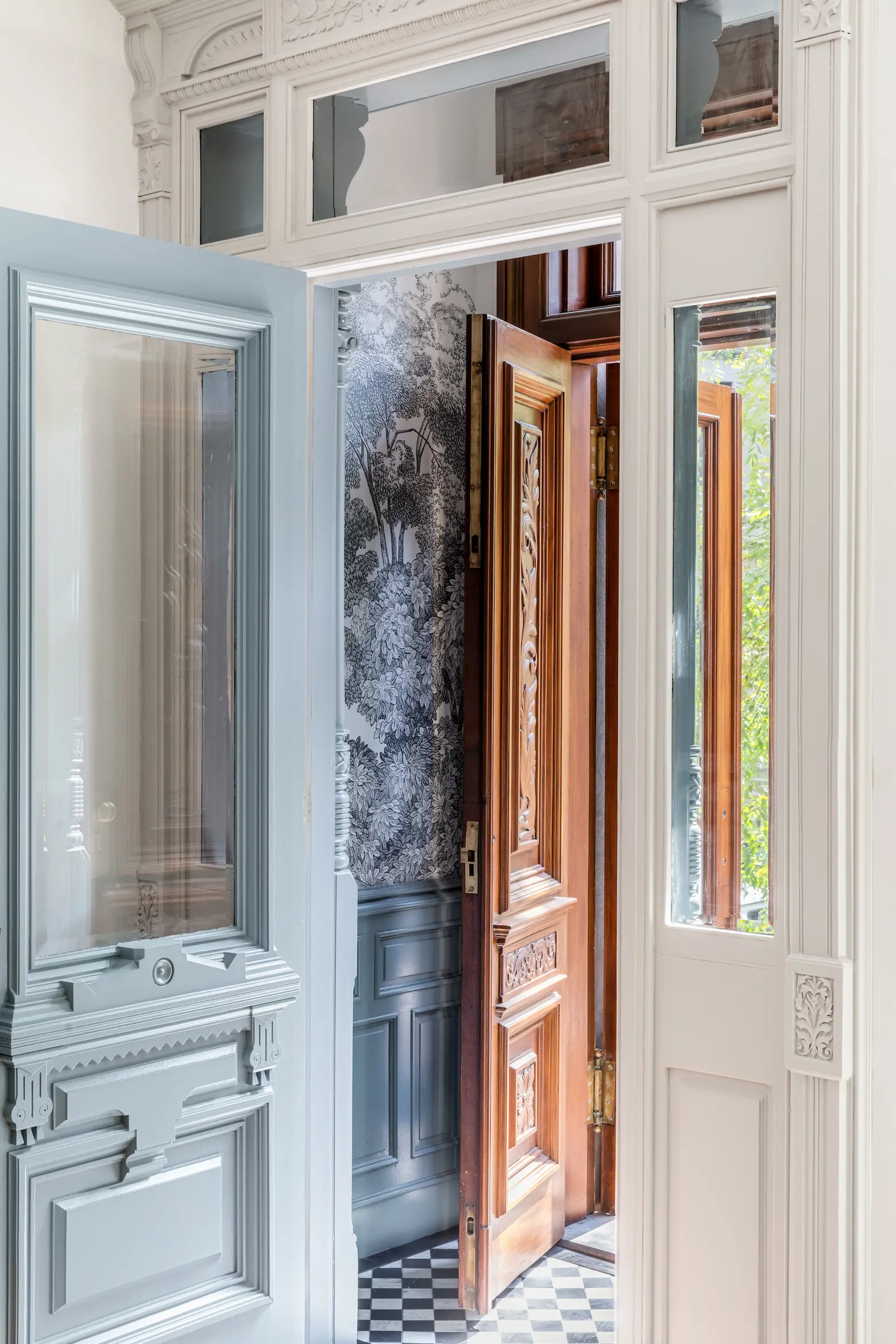
Lyons Studio designed and furnished the home in a way that shines a light on the stunning original architectural details, including the millwork and molding. A lovely wallpapered entryway with custom harlequin marble tile floor leads into the parlor level, which has 10-foot-high ceilings.
Don’t miss the restored pier mirror, a staple of 19th-century Victorian brownstones, or the ornate banisters.
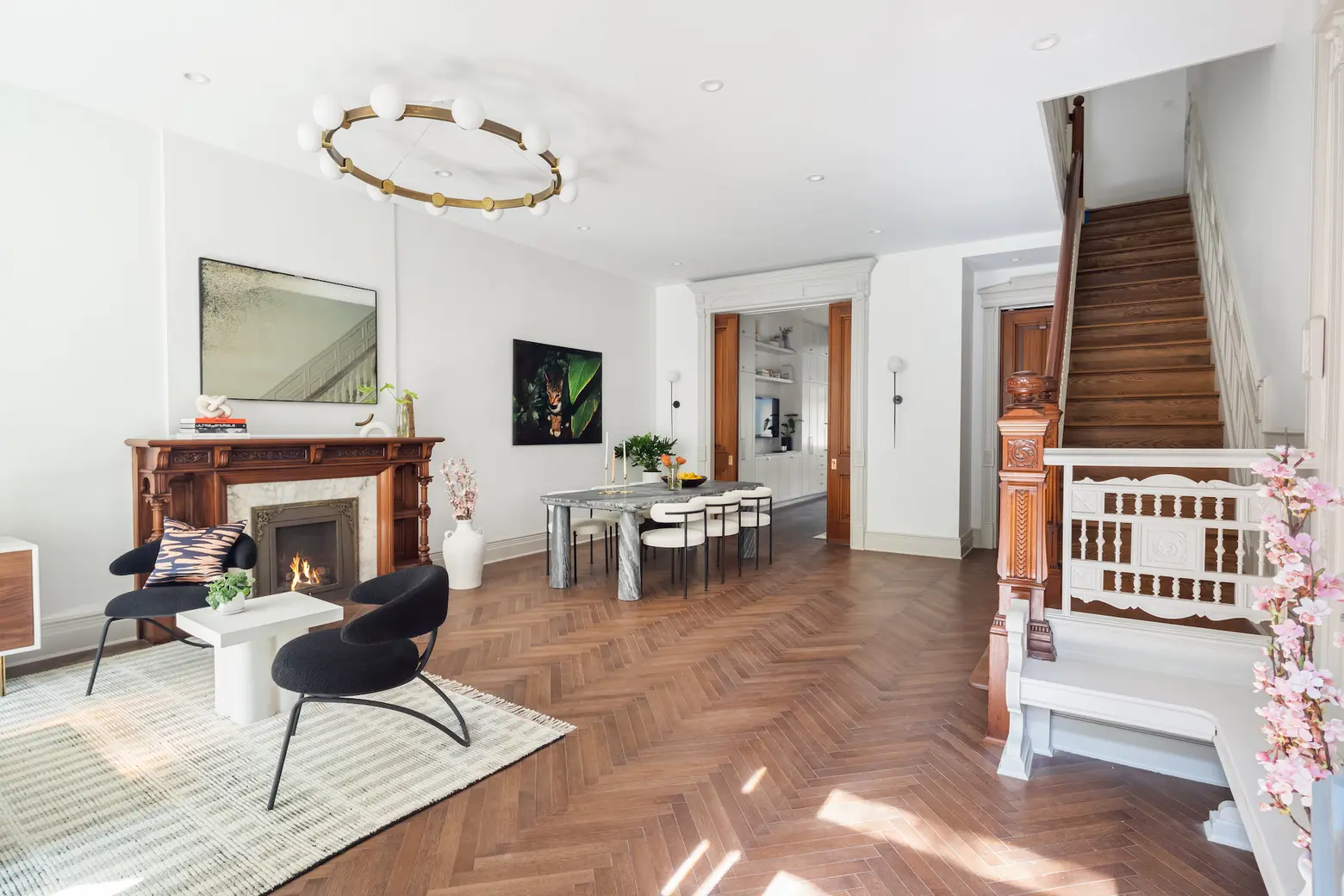
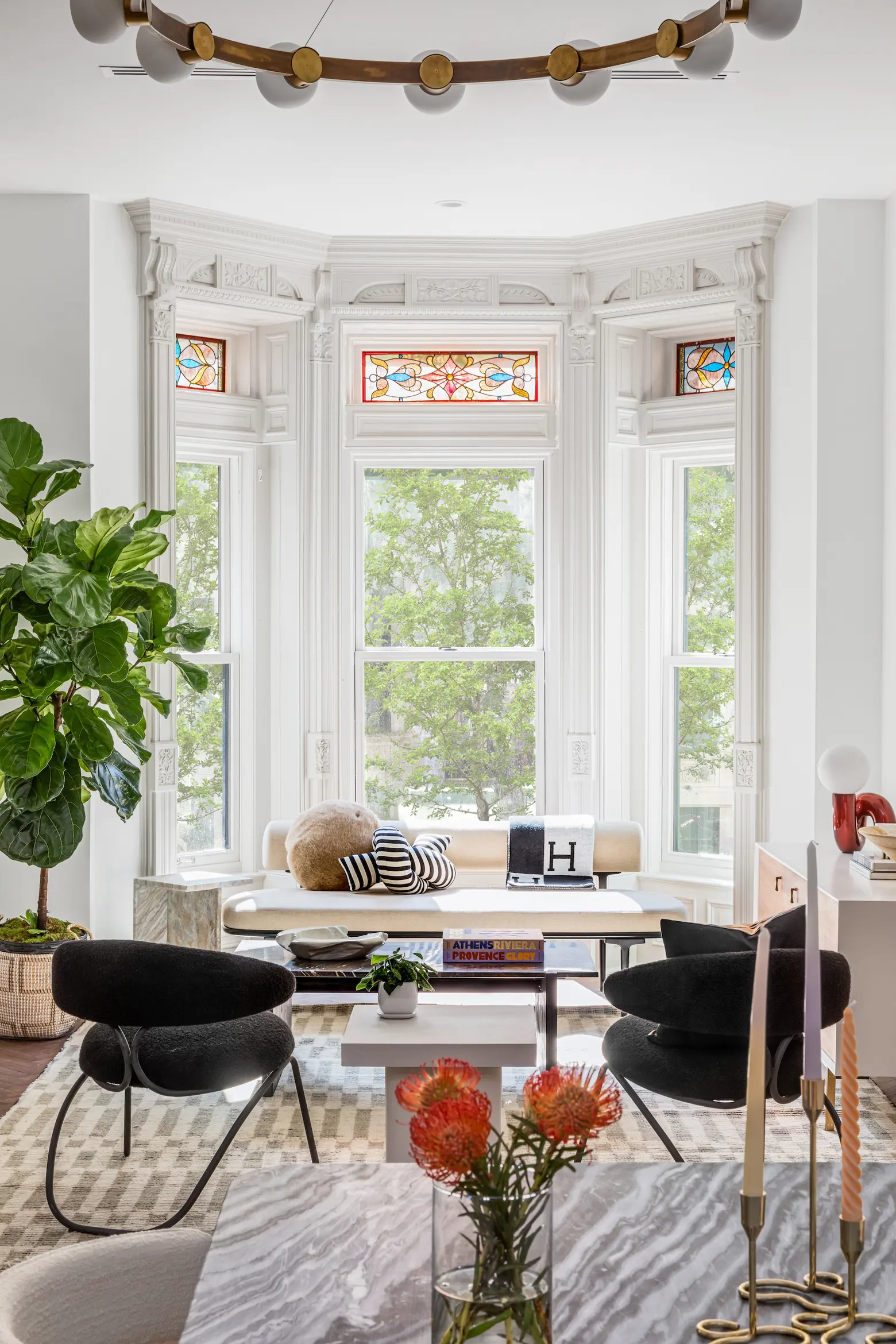
The bright formal living room has new herringbone flooring and a spacious layout, with a sitting area under the large bay windows. A unique chandelier hangs overhead and original, restored stained glass transom windows introduce more character to the space.
A gorgeous working fireplace separates the living area from the dining area, with enough space for a large table.
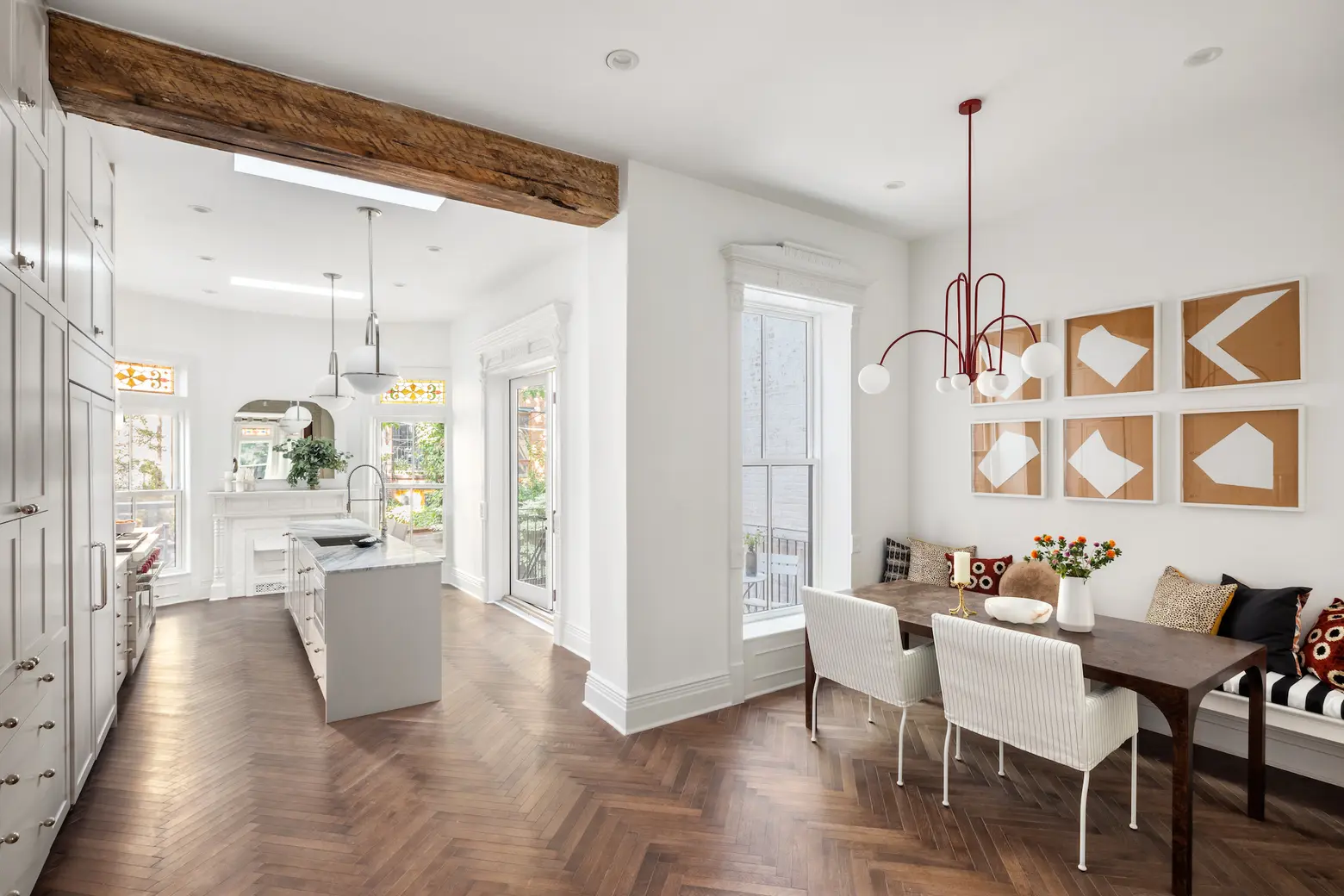
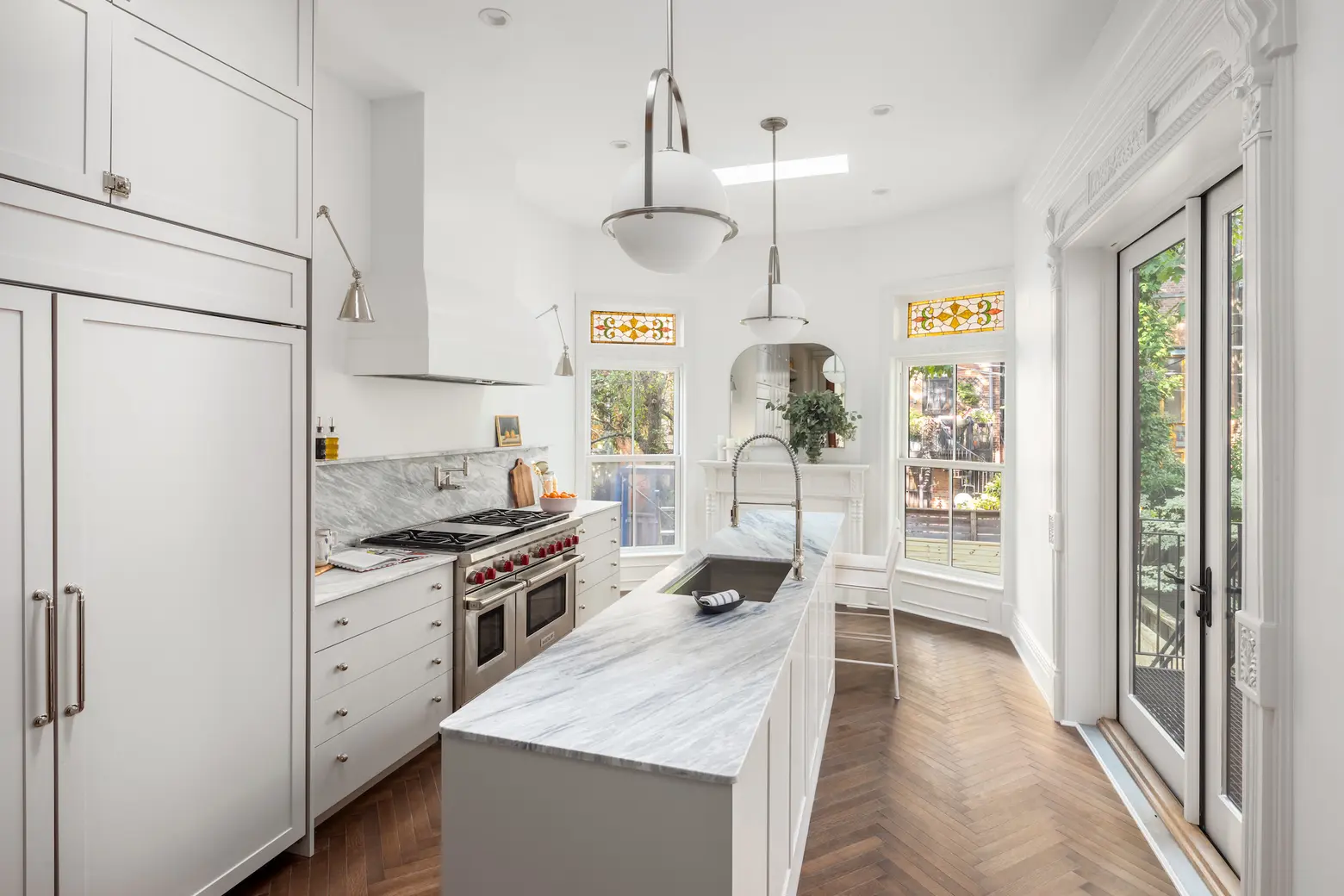
A huge kitchen is found at the rear of this level, boasting new skylights, Calacatta marble backsplash and counters, and a sleek integrated Sub Zero refrigerator. The room also has an eat-in banquette, which could easily double as a work-from-home spot.
Sliding doors lead to a new iron deck with stairs down to the garden.
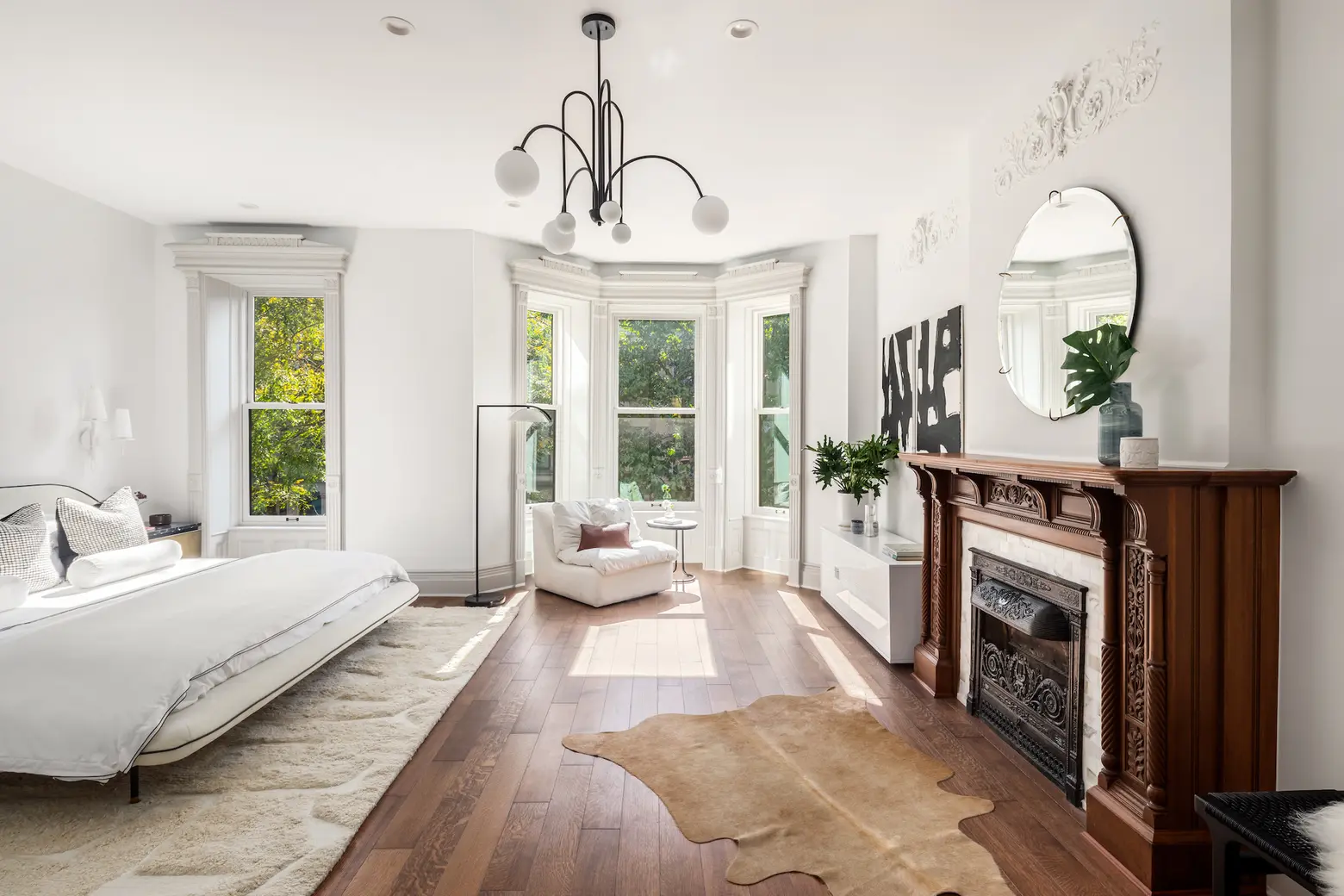
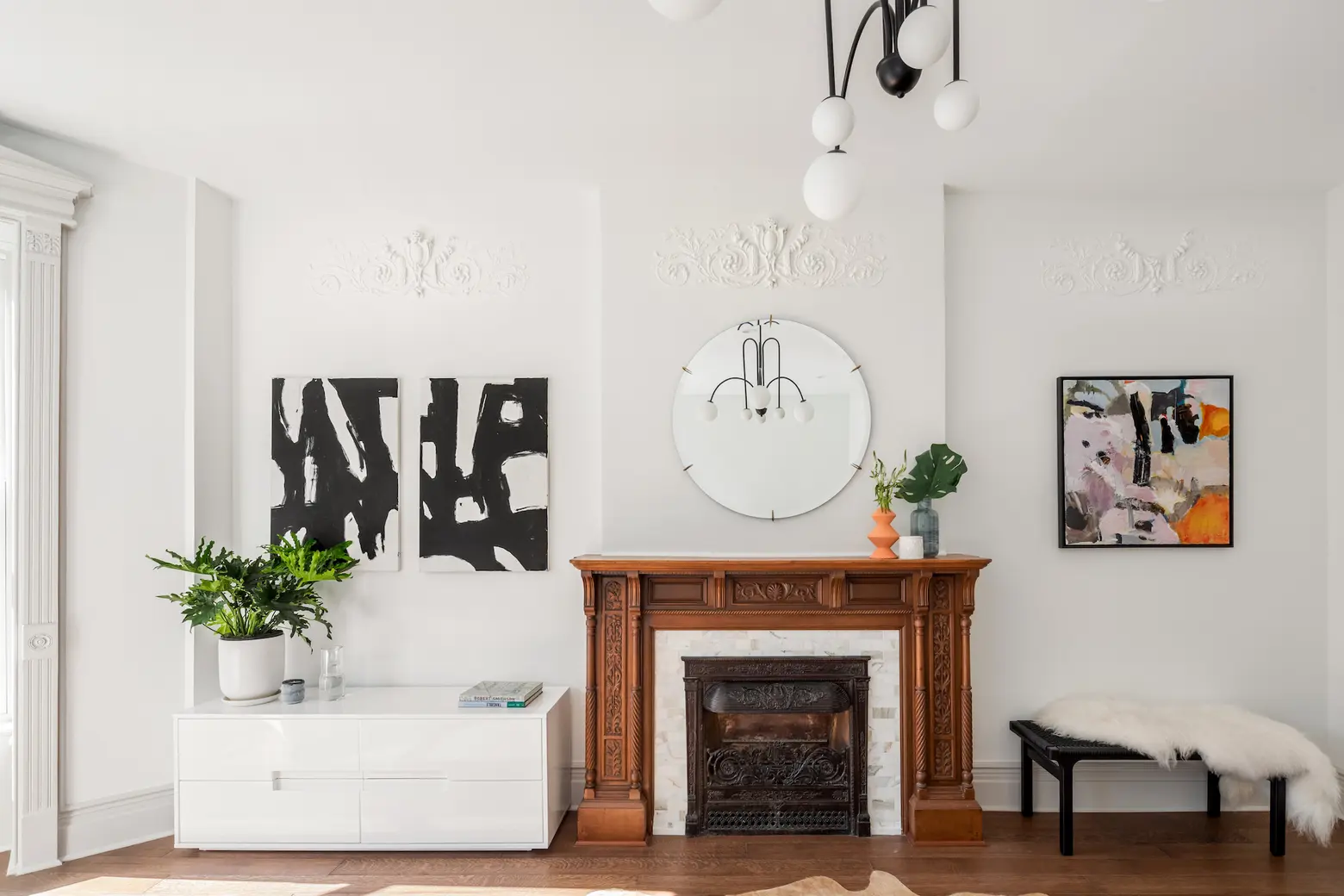
One floor up is the primary bedroom, a sun-drenched space decked out with custom lighting. The room features bay windows overlooking the tree-lined street, a decorative fireplace, and beautiful moldings.
Separated from the bedroom by the walk-in closet, the en-suite bathroom has a double vanity, custom marble and tile-work, a freestanding tub, and a spa shower. A small study is also on this floor.
The top-level contains three additional bedrooms, a jack and jill bathroom, a study, and a washer-dryer.
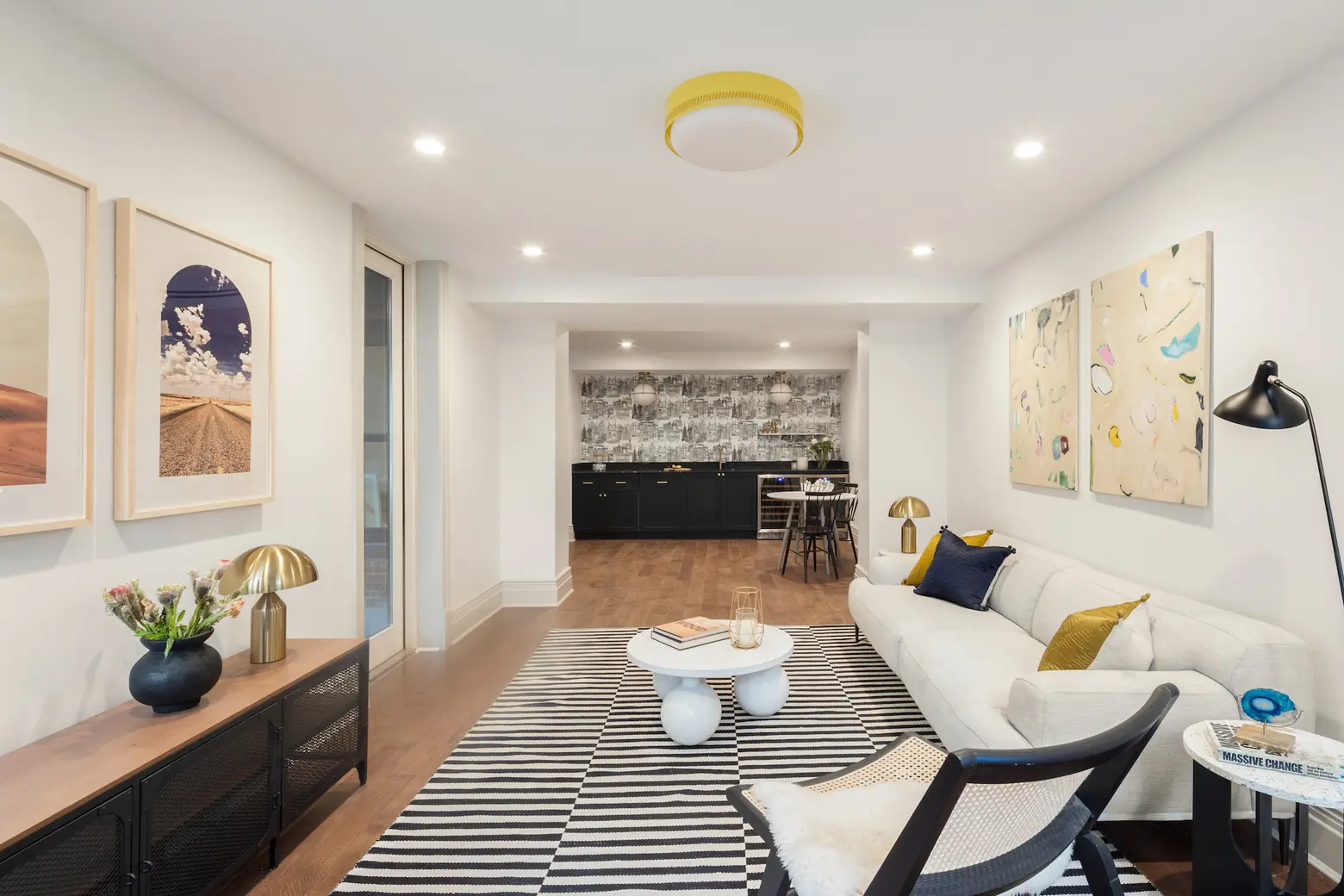
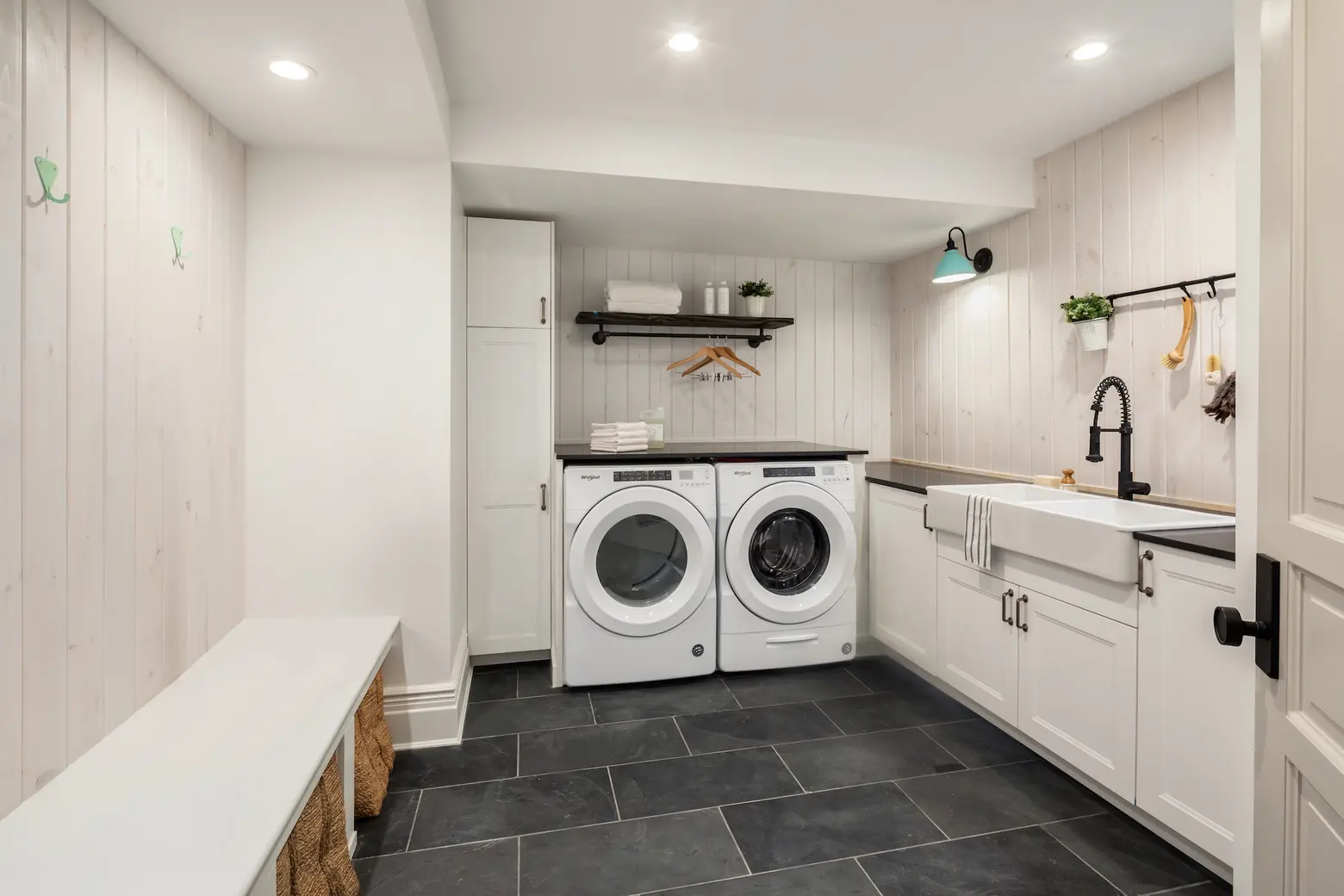
The garden floor, which has its own entrance, is “perfect for the ‘stroller set,'” as the listing describes. The space is currently home to a mudroom, laundry room, and another bedroom with a full bath. As part of the home’s extension, there’s plenty of space for a family room, already ready for movie night thanks to the wet bar, wine fridge, and dishwasher.
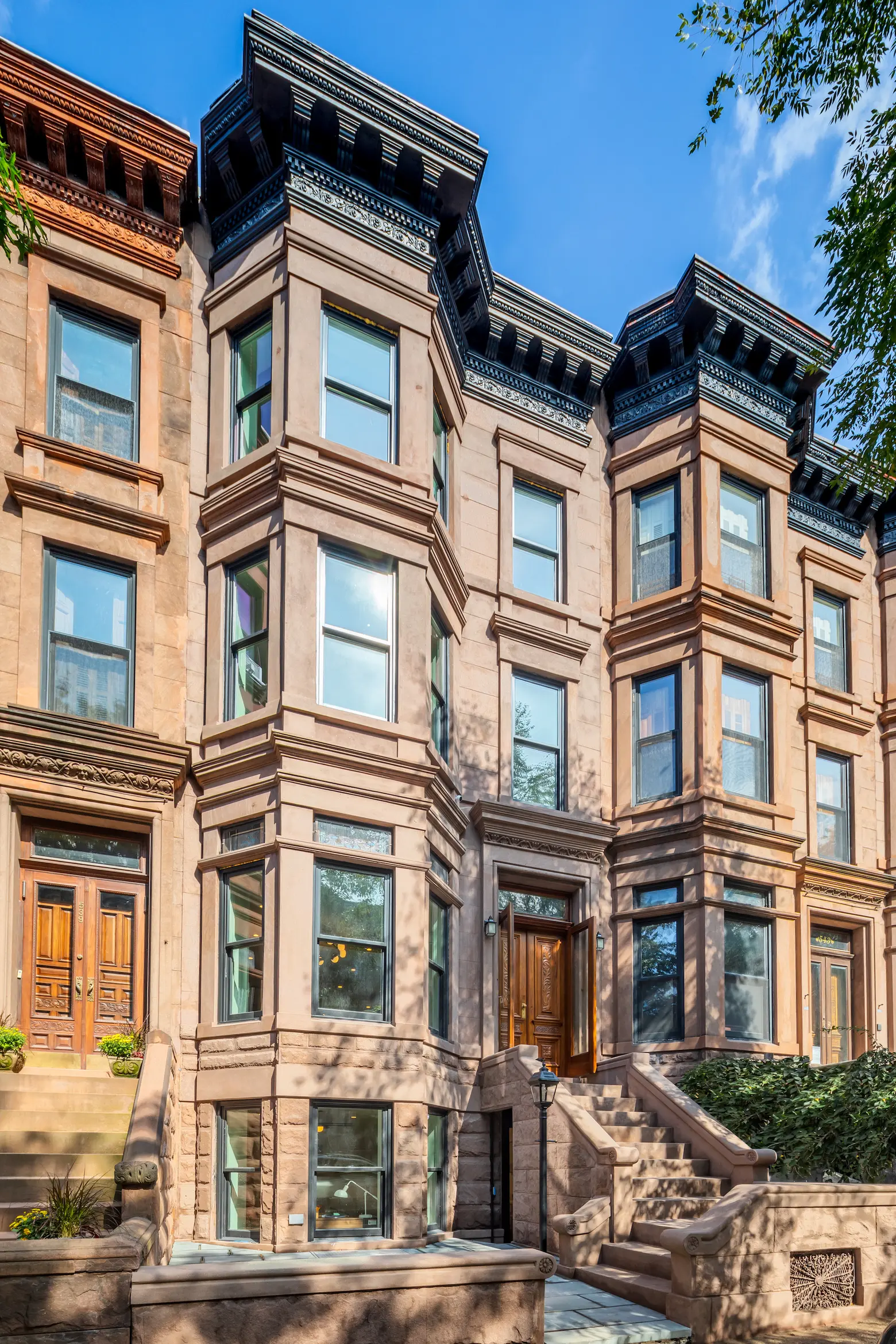
The 20-foot wide home also features a private outdoor garden, accessed through the garden level and the kitchen-adjacent deck. The brownstone is steps from Prospect Park, with the commercial Seventh Avenue a block west and Grand Army Plaza and the Brooklyn Public Library’s main branch just north. The home also comes with deeded parking sold separately.
[Listing: 541 1st Street by Jessica Buchman of The Corcoran Group]
RELATED:
- For just $345K, this Park Slope studio is just two blocks from Prospect Park
- There’s room for your Peloton and plenty of outdoor fun at this $3.3M Park Slope townhouse
- Handsome Park Slope co-op asks $750K with super-low maintenance
All photos by Evan Joseph
