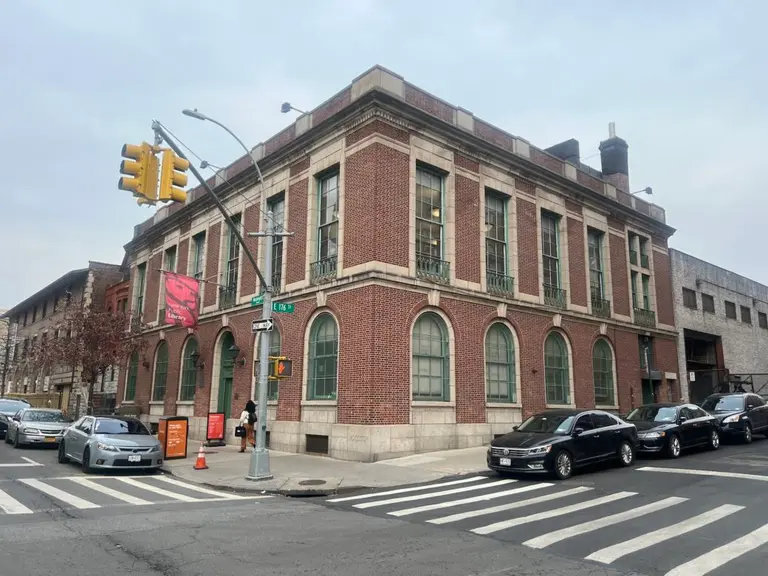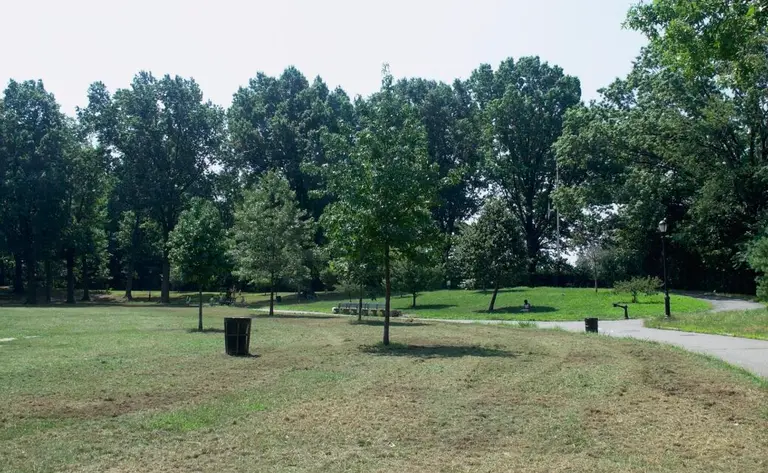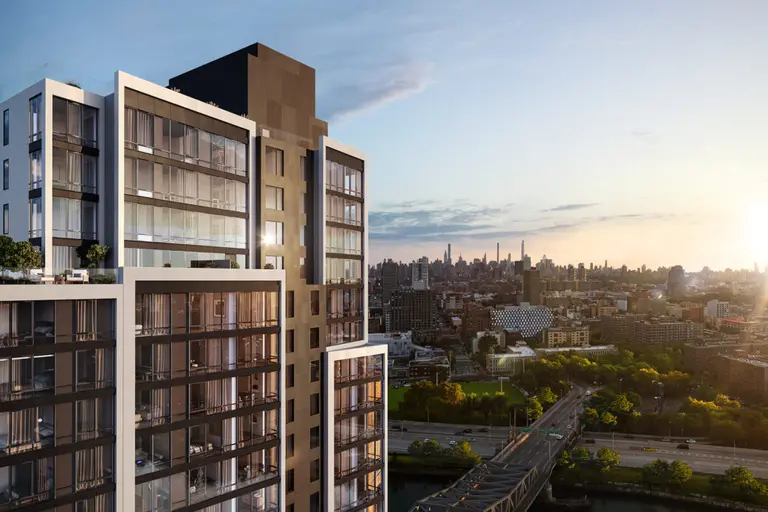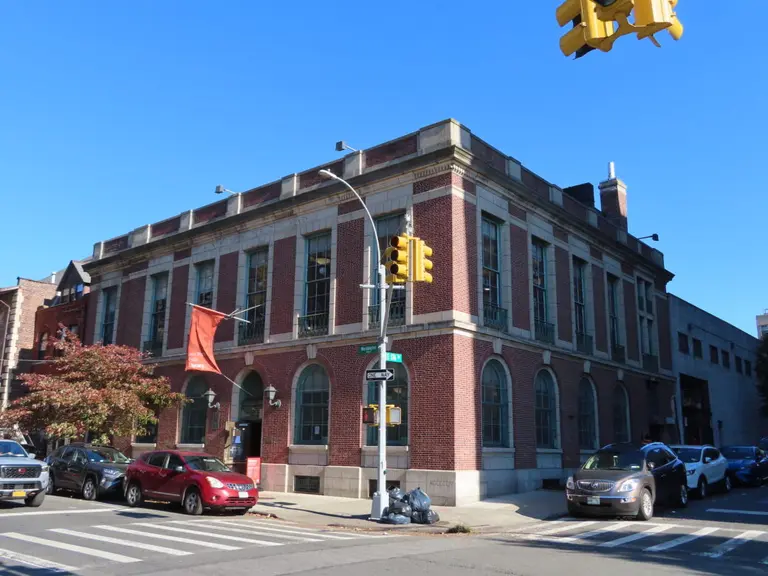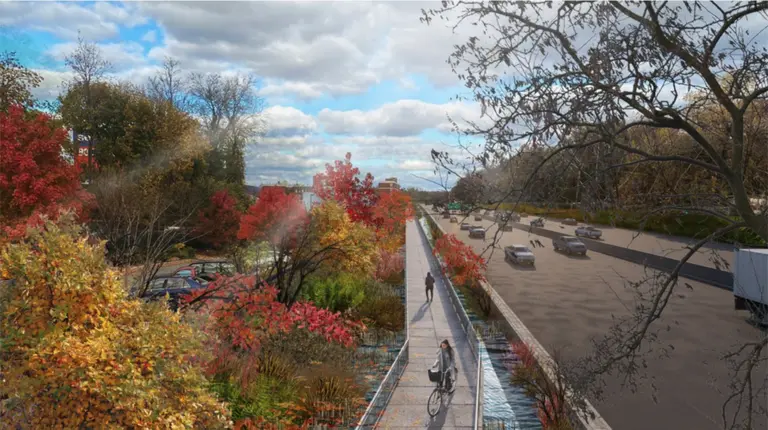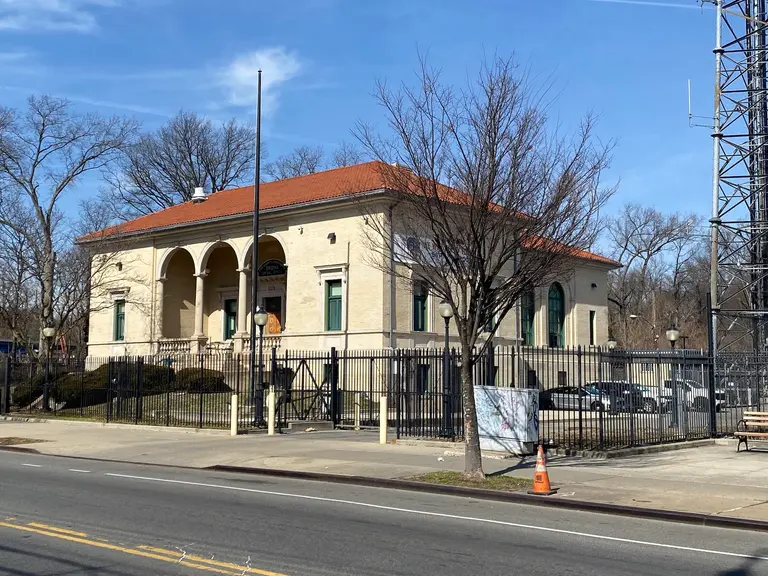The historic Bronx Post Office is for sale again
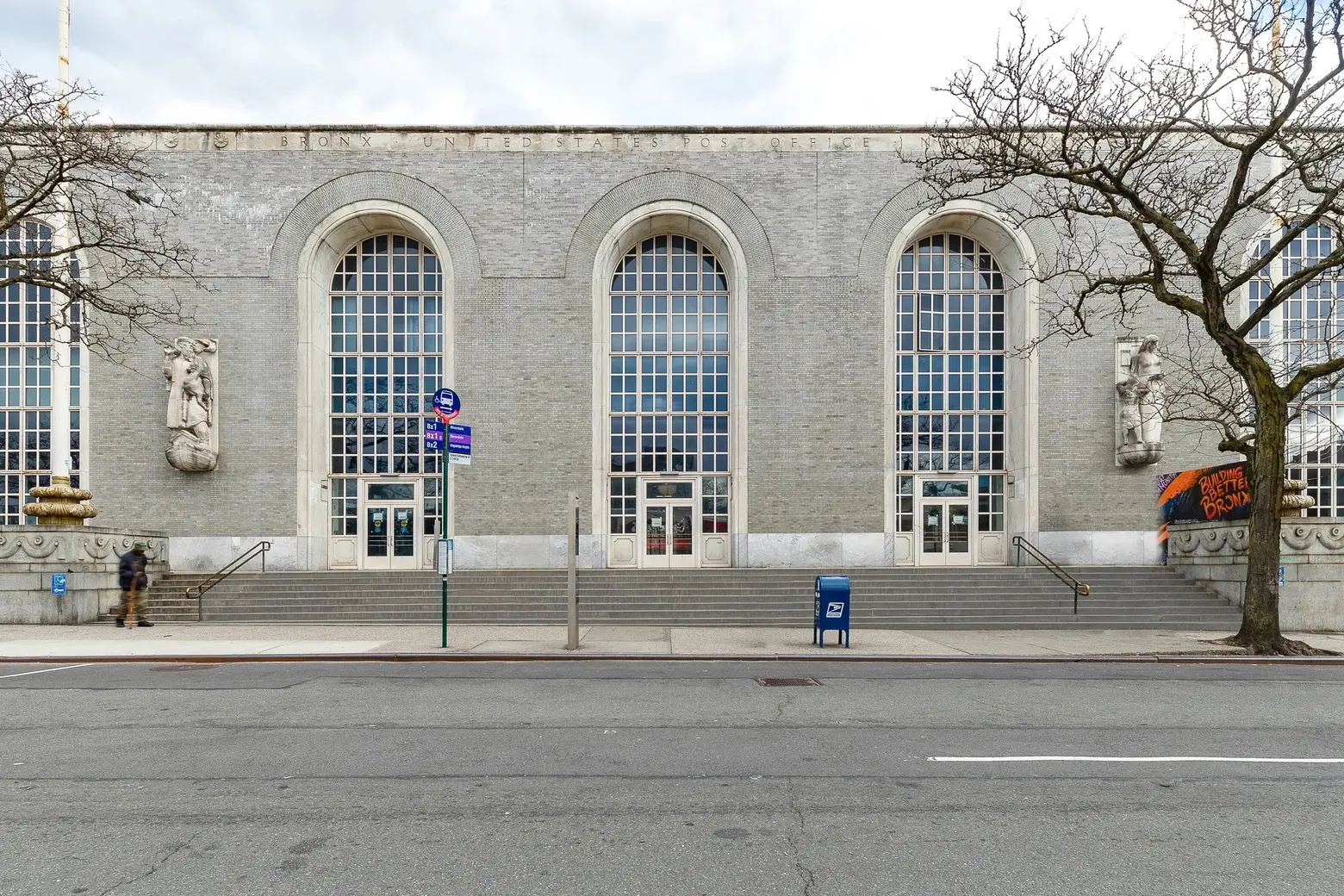
All photos courtesy of Avison Young
One of the most iconic buildings in the Bronx is for sale again. The Bronx General Post Office at 558 Grand Concourse is looking for a buyer five years after a deal to buy the landmark fell through. Developer Young Woo & Associates purchased the property from the United States Postal Service in 2014 with plans to revitalize the 90-year-old building and transform it into a mixed-use development with a food market. After a sale failed in 2019, the property has returned to the market, advertised as having the potential to become residential or a hotel with retail space.
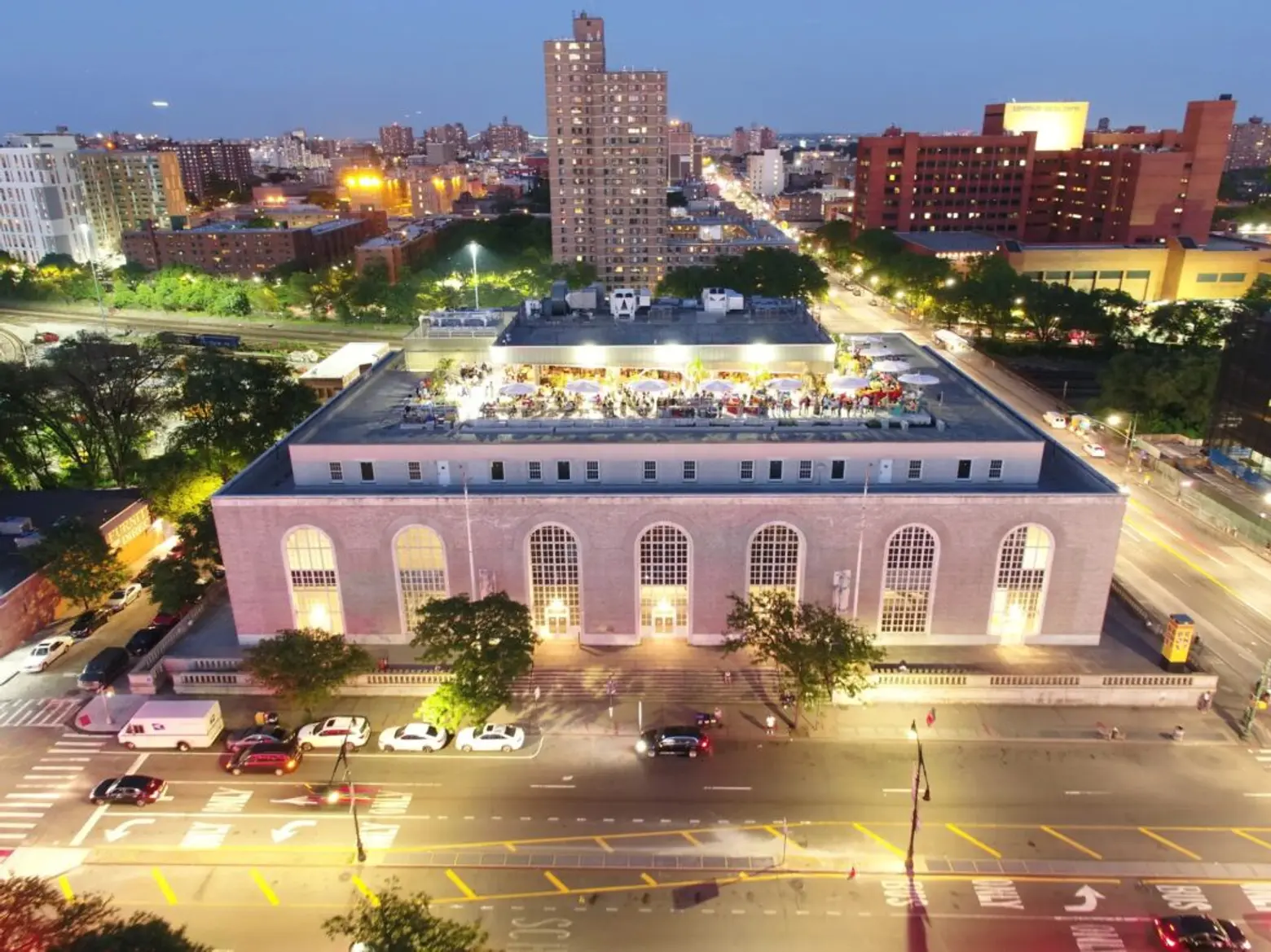
Taking up a full block between East 149th Street and East 150th Street, the Bronx Post Office was built between 1935 and 1937 and designed by Thomas Harlan Ellett. The building was constructed and funded as part of the New Deal public works program.
The post office and lobby features a modern classical style, with floor-to-ceiling Ionic columns, striped marble and terrazzo floor, and a coffered ceiling.
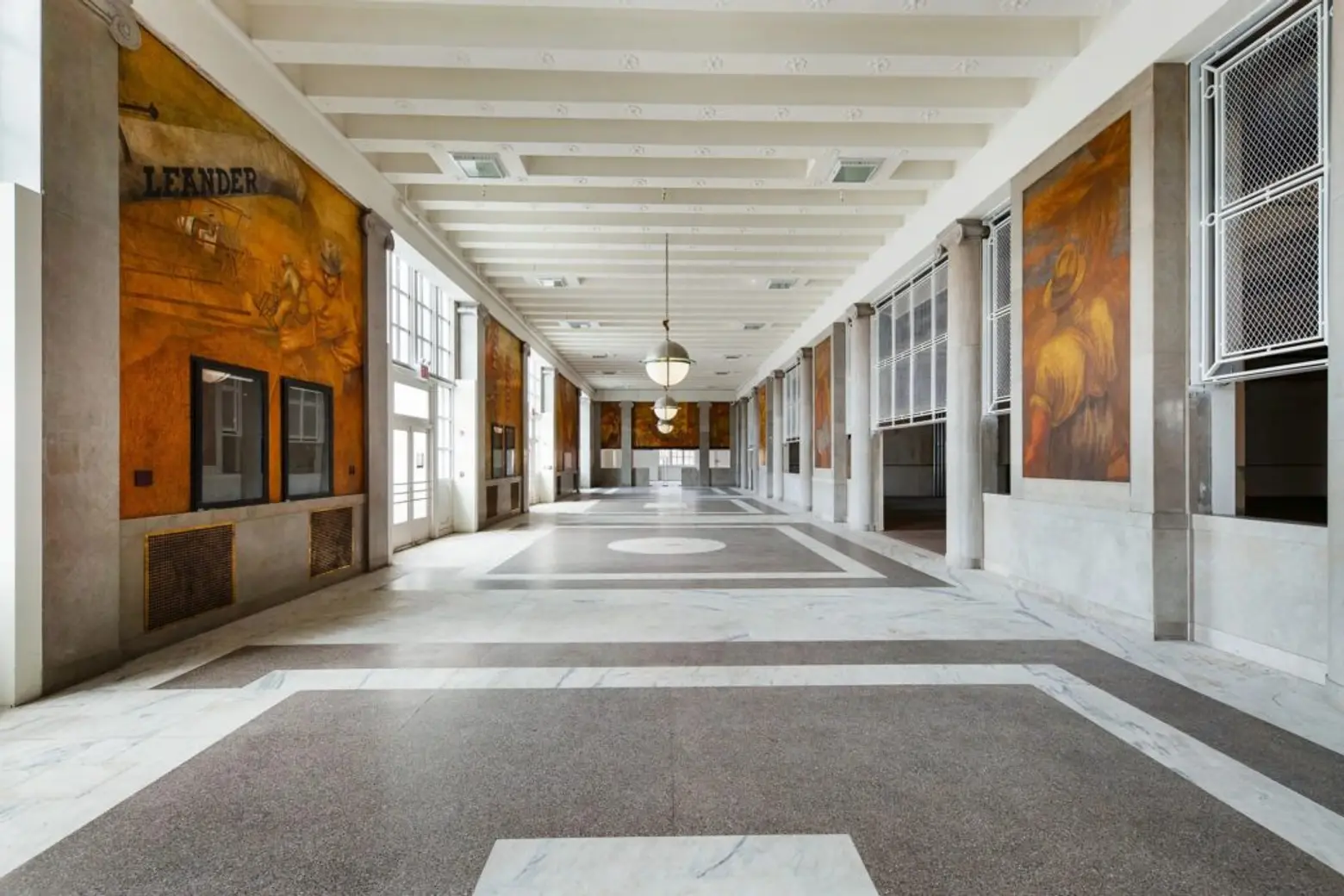
The building also includes a series of 13 mural panels created by artists Ben Shahn and Bernarda Bryson titled “Resources of America.” The artworks depict views of the American worker, with scenes inspired by photos Shahn took during a trip to Arkansas and Mississippi.
The Landmarks Preservation Commission (LPC) designated the post office building an individual landmark in the 1970s. In 2013, when USPS announced plans to sell the building, the LPC designated the interiors.
Young Woo & Associates and the Bristol Group paid $19 million for the building in 2014 with plans to turn the historic site into a dining and shopping destination but ended up putting it on the market in 2018.
As The Real Deal reported, MHP Real Estate Services and Banyan Street Capital backed out of a $70 million deal to buy the building in 2019. The USPS occupies 8,000 square feet at the building and the restaurant Zona de Cuba is on the rooftop.
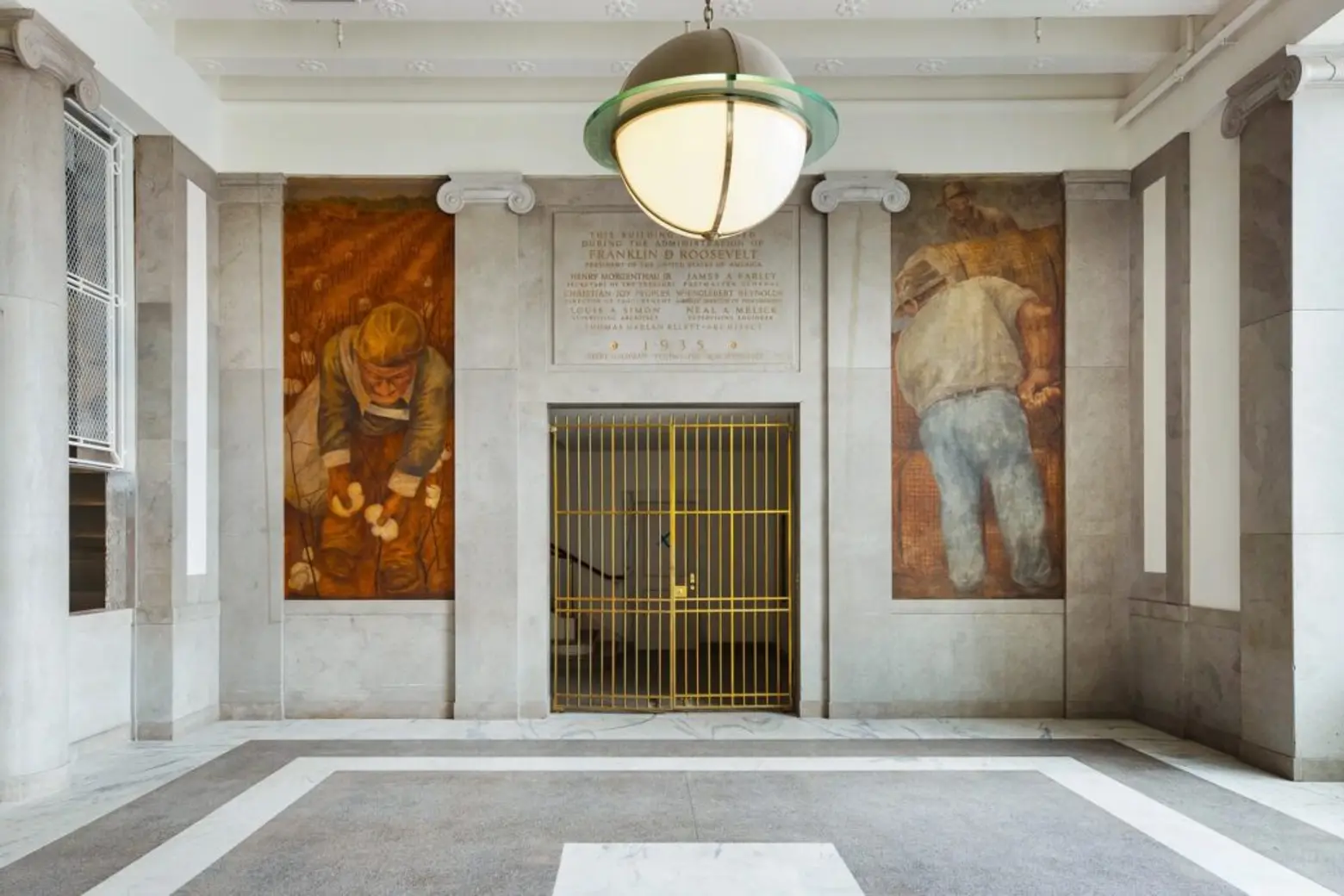
Avison Young is handling the sale. According to the listing, current owners have invested over $40 million into the redevelopment, with “all core and shell work” completed. The four-story building measures 173,000 square feet and boasts high ceilings and expansive floor plates. There are 39 covered parking spaces, with room to increase the parking footprint to 176 spaces.
According to The Real Deal, the developer hopes to sell the building for a mid $70 million price.
RELATED:
- Historic Bronx General Post Office is for sale again after food market plans dissolve
- Delivering a New Future to Bronx General Post Office While Honoring Its Past
- Ben Shahn Murals and a Market; YoungWoo & Associates Tries Again at the Bronx General Post Office
- Historic Post Offices: Architectural Masterpieces That Are More than Just Places to Drop Mail















