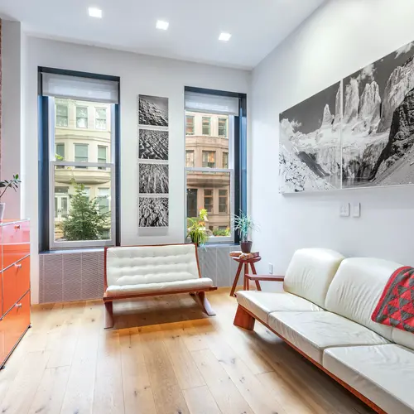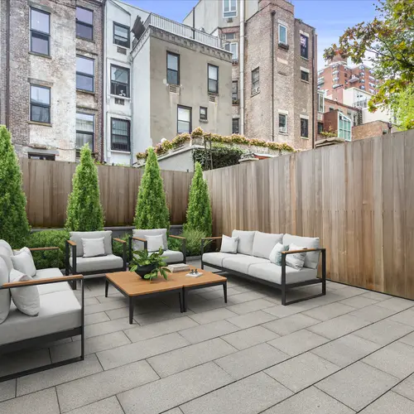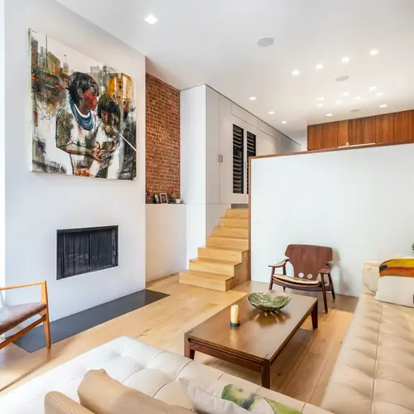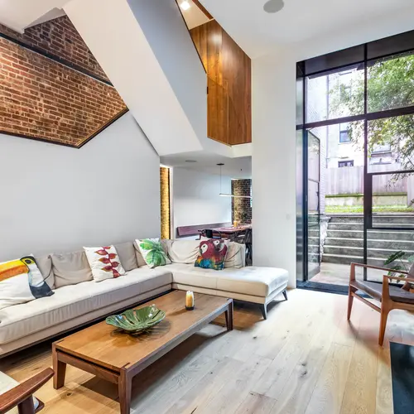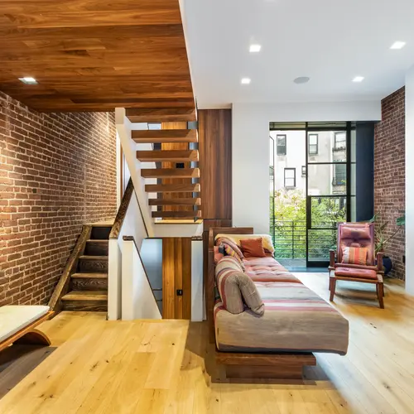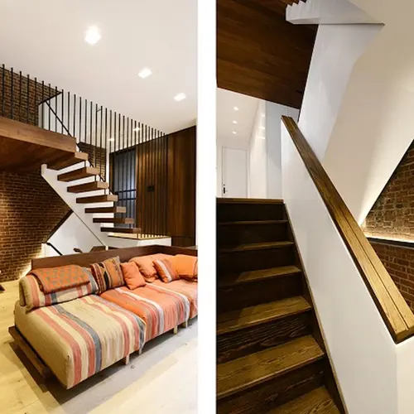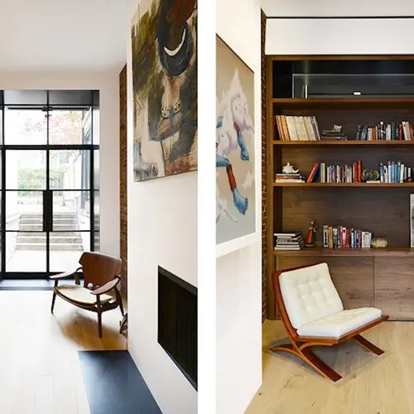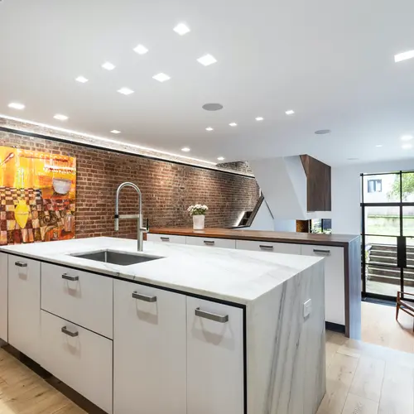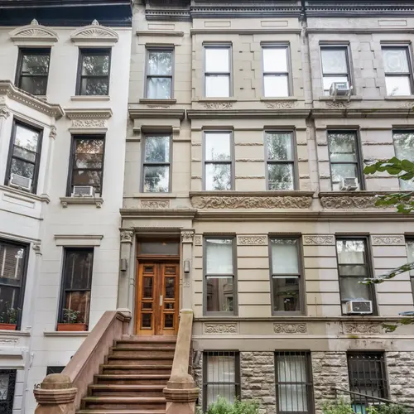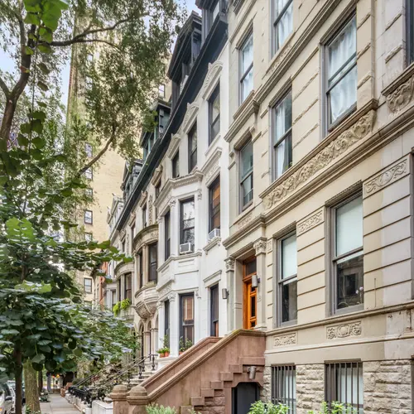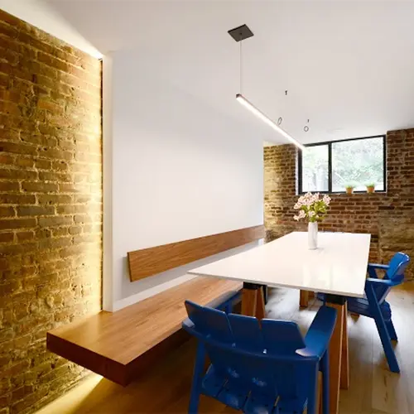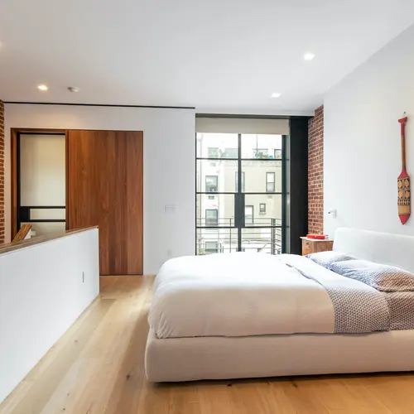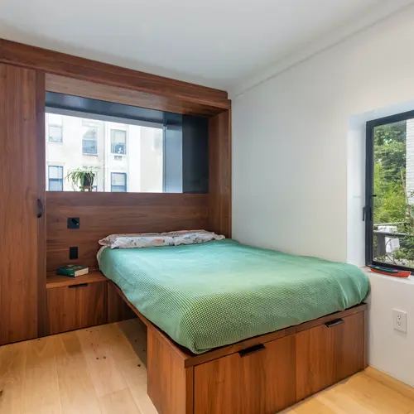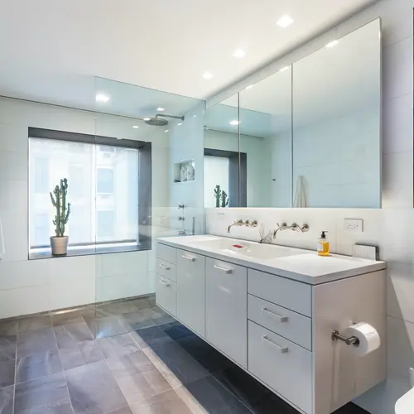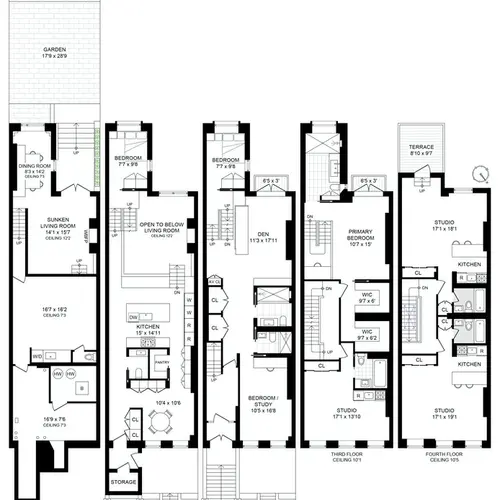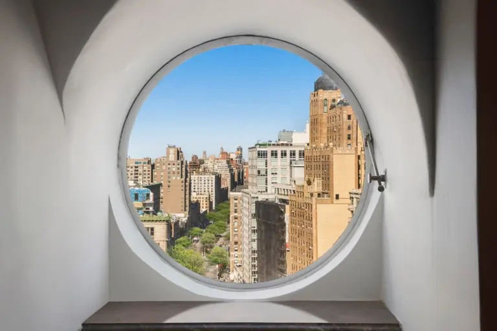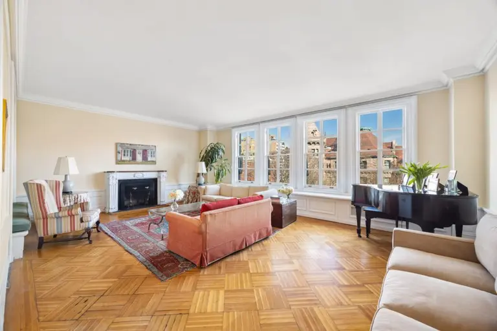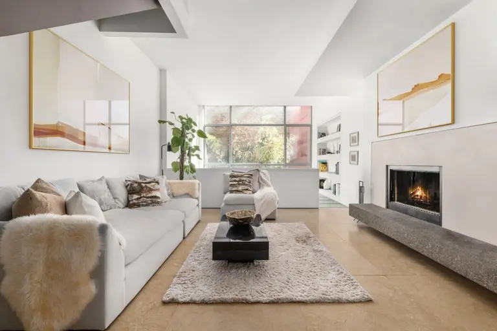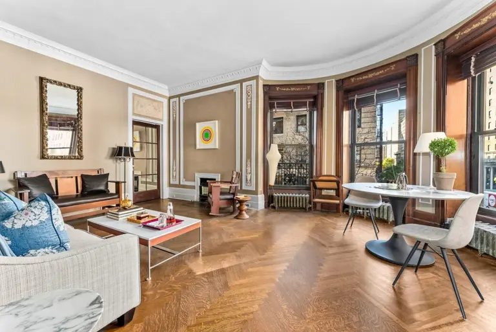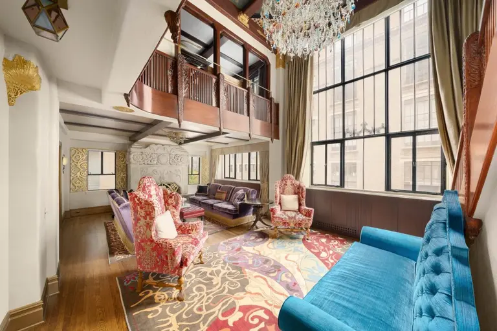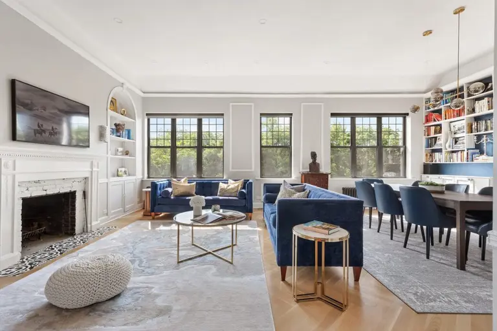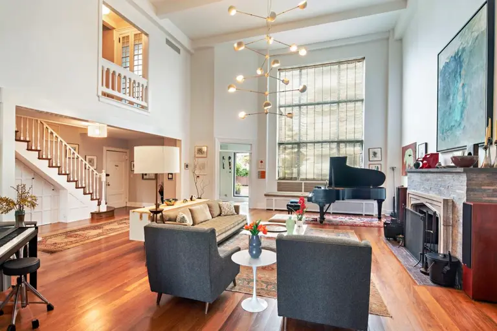With modernist designer interiors, this $7.5M townhouse next to Central Park is an UWS dream
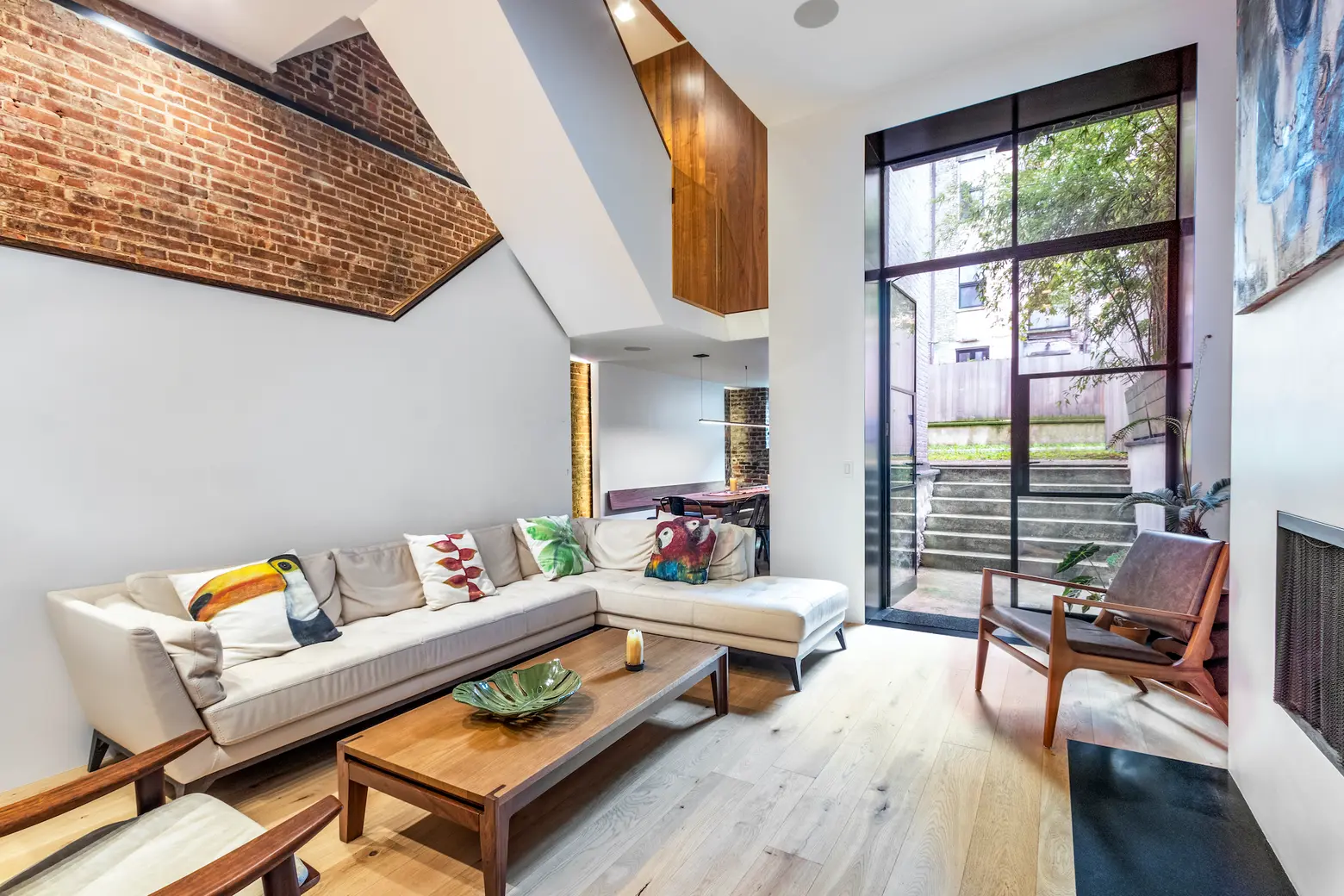
Photo courtesy of Brown Harris Stevens.
Who hasn’t dreamed of living on the Upper West Side in a stately row house with room for the whole family and lots of outdoor space? On the market for $7.5 million, this classic home on a park block at 18 West 95th Street embodies the fantasy of townhouse living–complete with carefully considered custom interiors designed with European flair by Resolution: 4 Architecture, a design firm known for its modern homes. In addition to an owners’ triplex, the home offers three studio apartments for extra income or guest/office space. Central Park lies just at the end of the block.
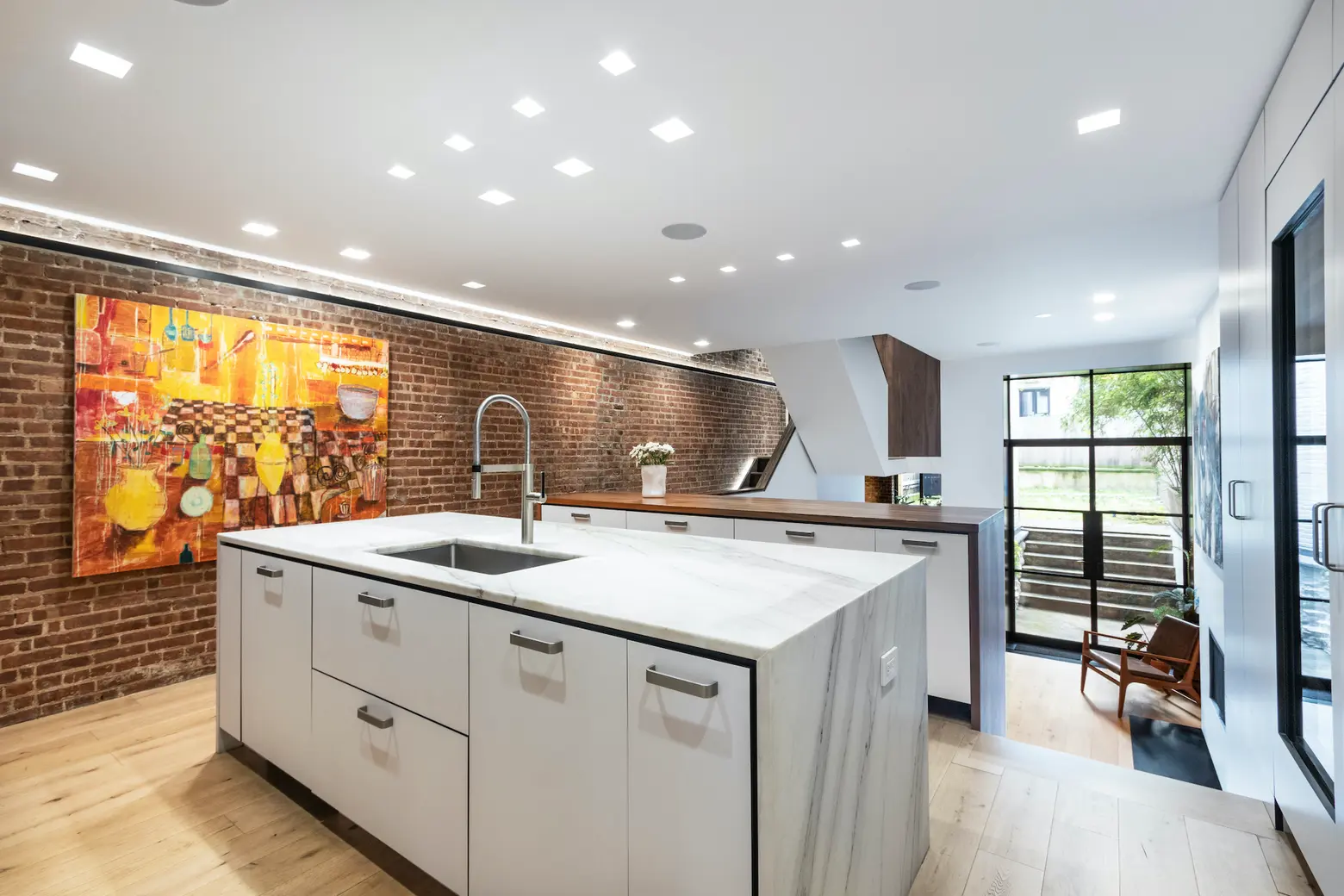
Renovated in 1965 by esteemed architect James Polshek, the owner unit has been thoroughly re-imagined with exposed brick, double-paneled Steelcase windows, white oak flooring, Henrybuilt custom millwork in the kitchen, closets and bedroom built-ins and many more refined details.
The garden floor is accessed via a gated under-stoop entrance opening into a front office or intimate den. Beyond lies an open plan kitchen with high-end appliances including a Wolf range, double Sub-Zero refrigerator and dual wine refrigerators and Miele dishwasher. Carrara marble waterfall countertops wrap the custom cabinetry adding both functionality and warmth to the expansive room.
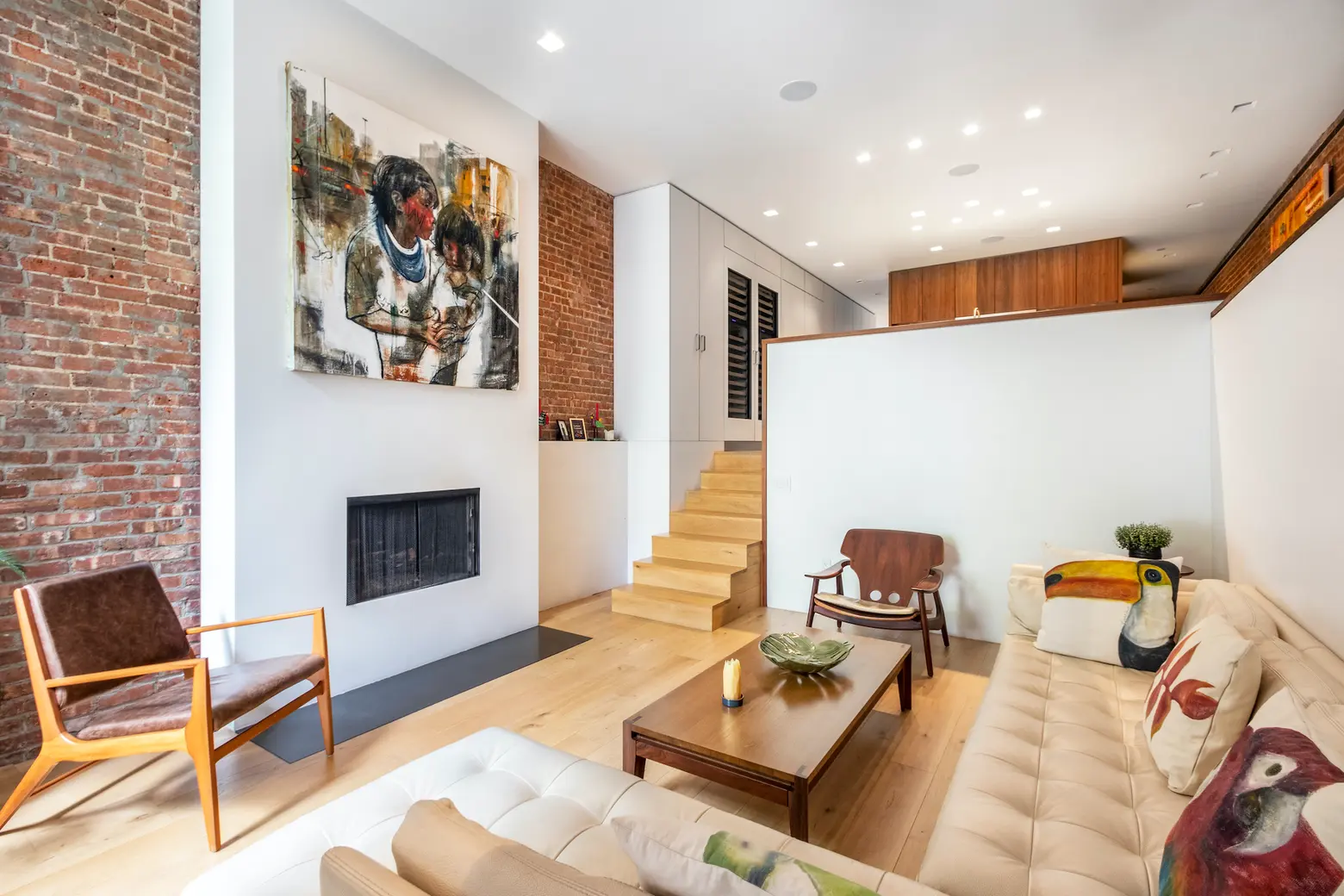
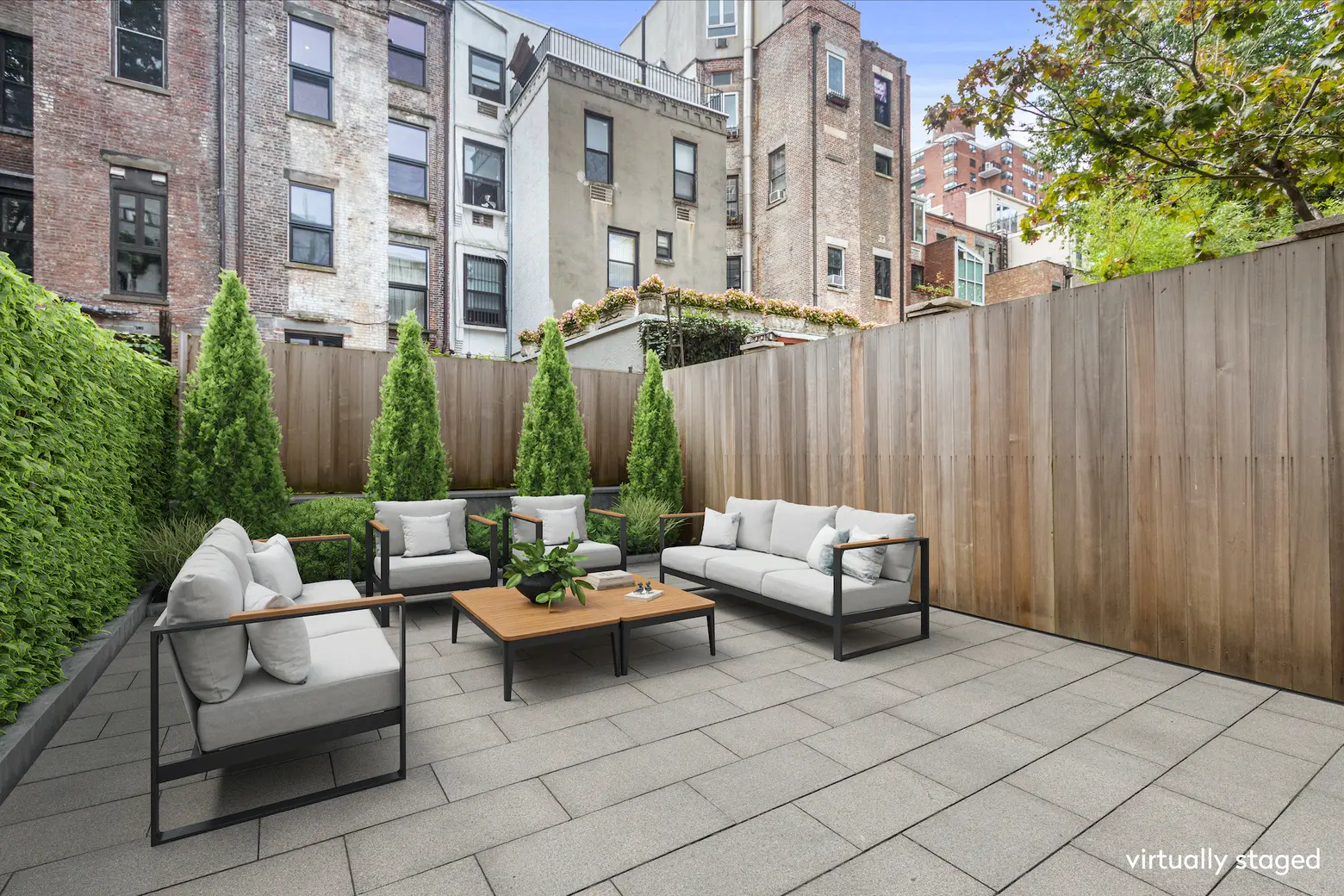
Open below the kitchen is a chic sunken living room with a wood-burning fireplace. A formal dining room occupies an extension, lit from all around from windows that face the home’s private garden. Also on this floor is a powder room.
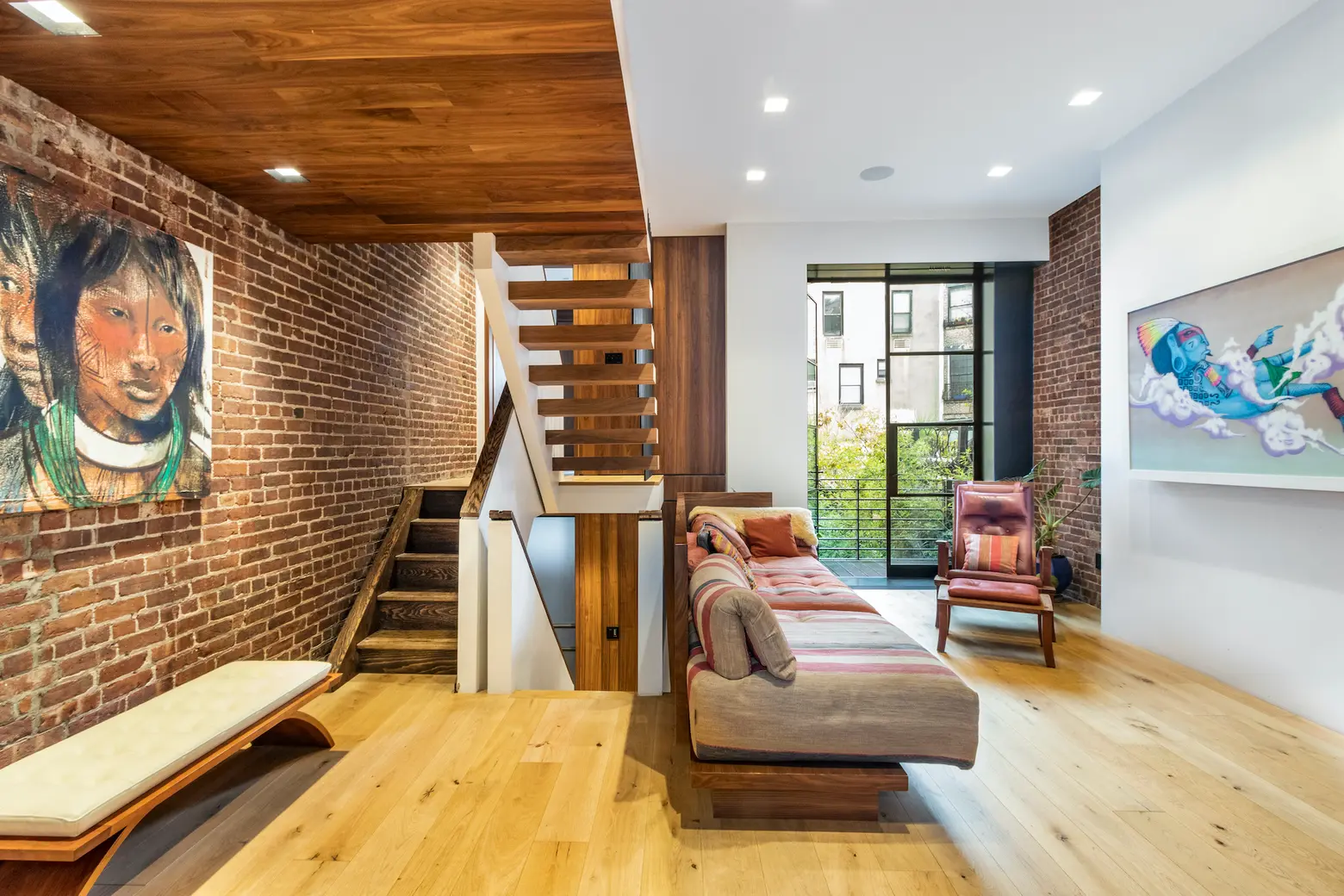
Up the classic townhouse stoop entrance, the high-ceilinged parlor floor begins with a spacious front room that currently serves as an office. An open formal living area boasts a terrace overlooking the garden below. Also on this floor are two full baths and plenty of storage in custom closets.
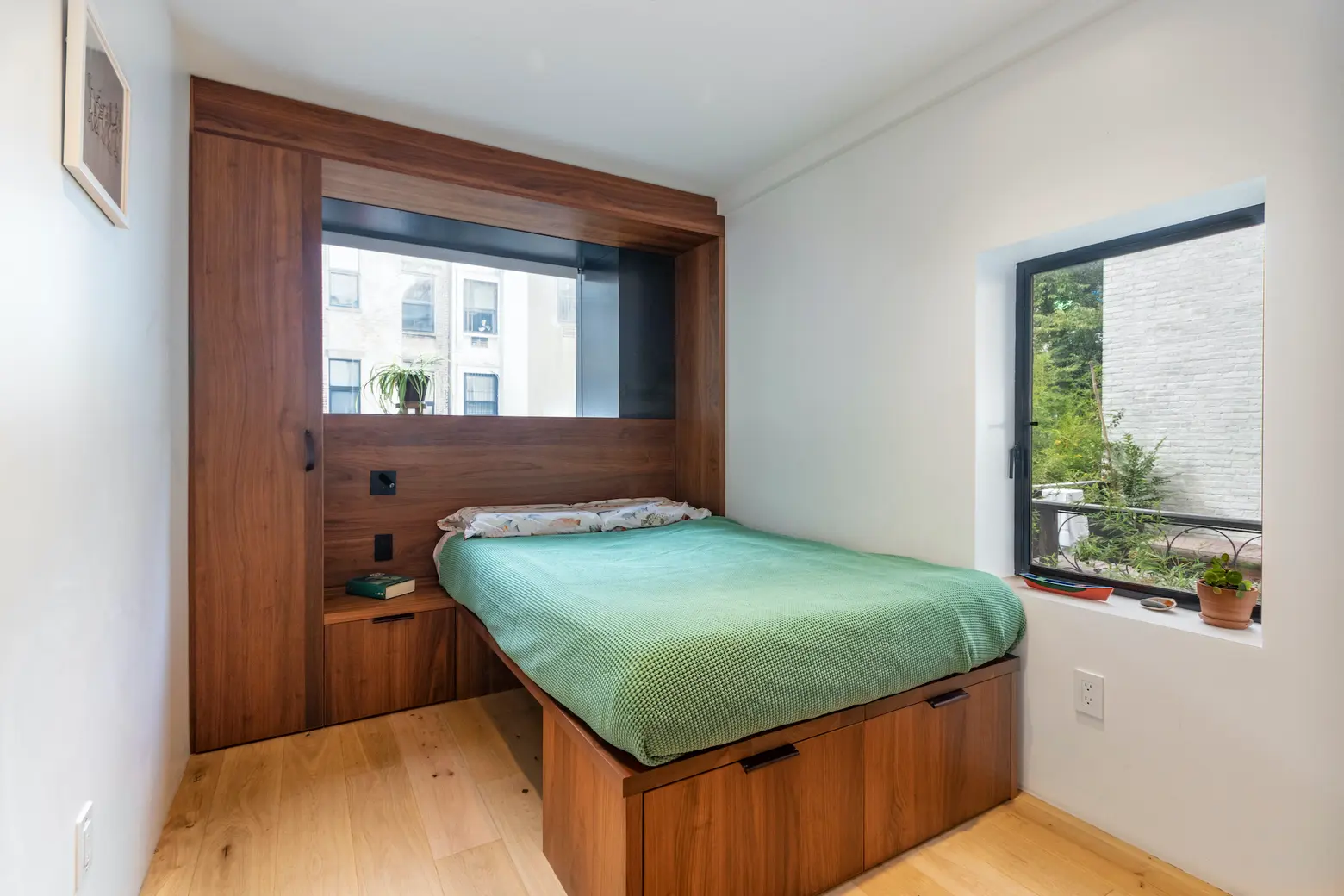
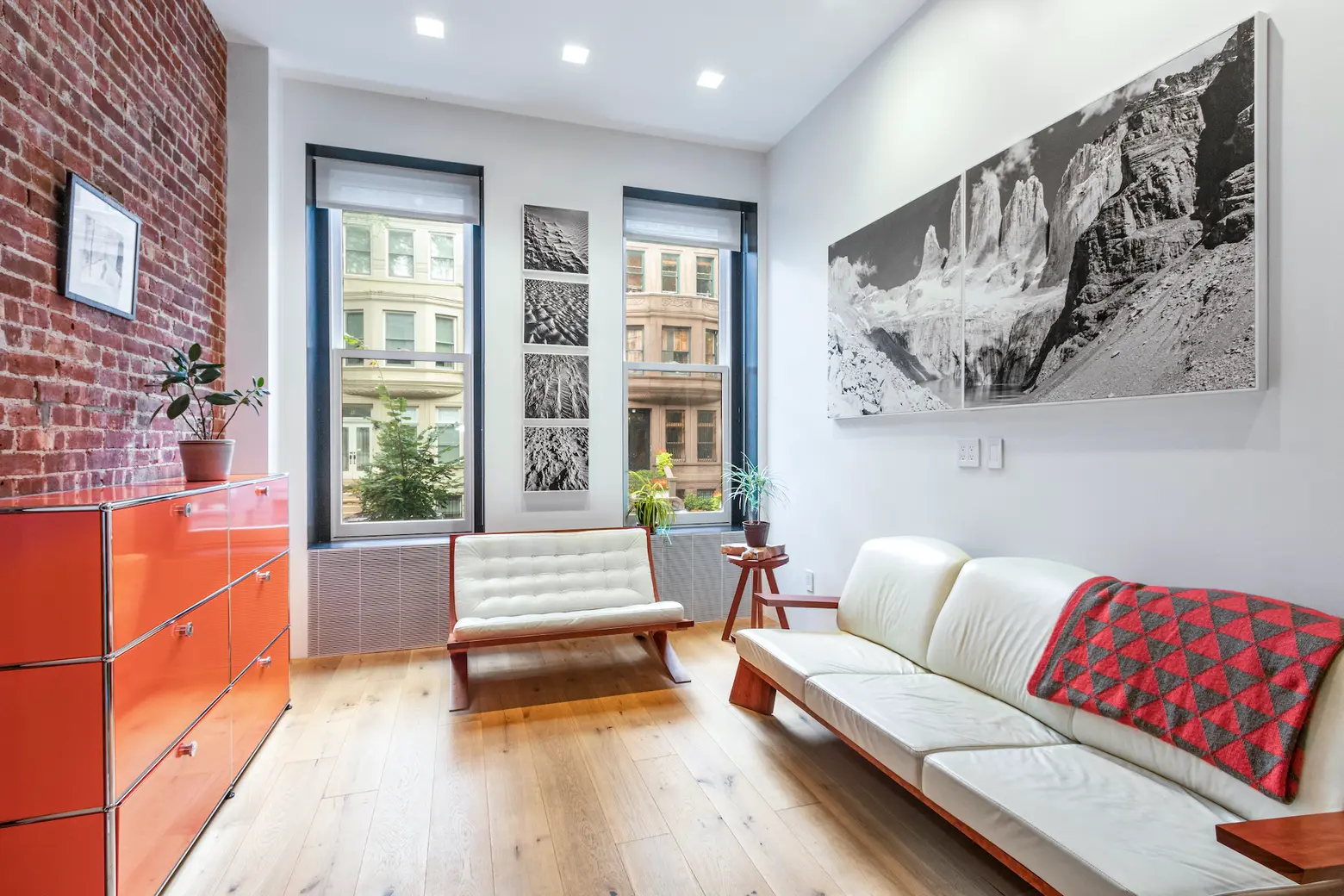
From the parlor floor, stairs descend to a landing/mezzanine, where you’ll find a bedroom; a similar bedroom is located on another landing, this one suspended between the parlor and third floors. Bedrooms have custom built-in wood shelving and bed frames.
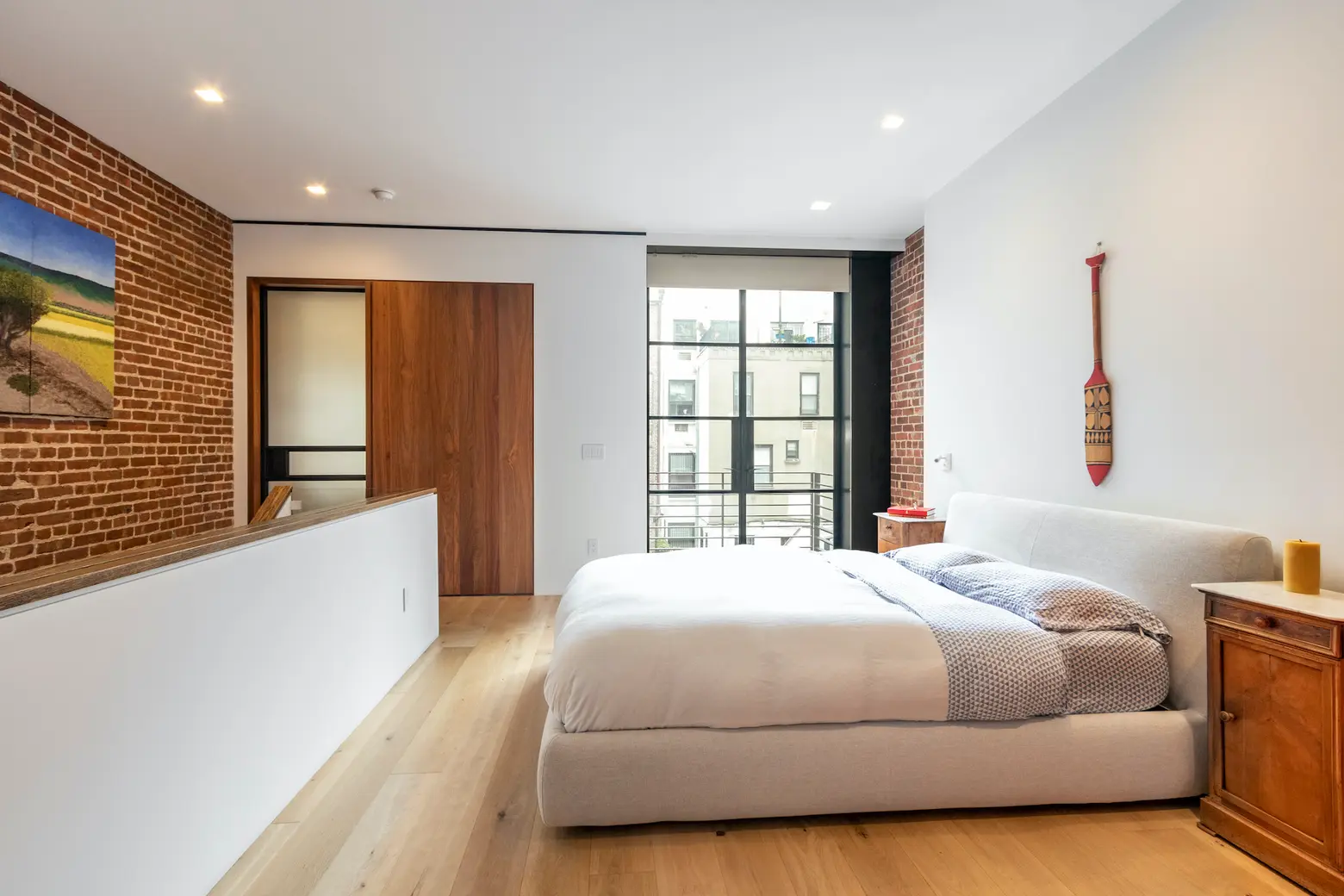
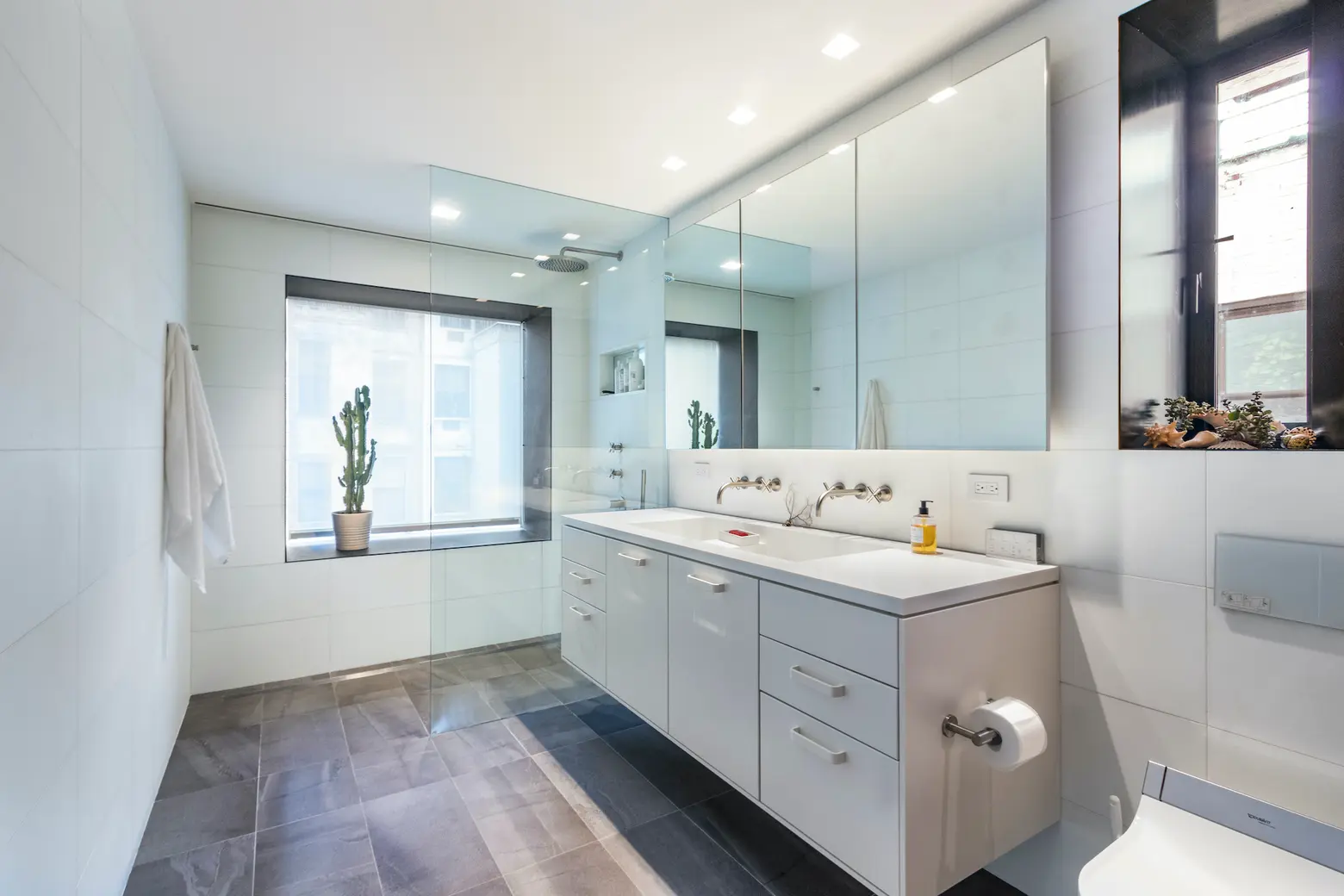
On the third floor, the home’s main bedroom is located at the rear; a spacious bathroom maintains the level of bespoke luxury with heated flooring, double sinks, and an oversized south-facing window. Adjacent is a double-sized walk-in closet with built-in shelving.
Back down in the cellar are the home’s HVAC, plumbing, and electricity–all updated in the renovation. You’ll also find a Miele washer and dryer, utility sink, separate toilet, and more storage space.
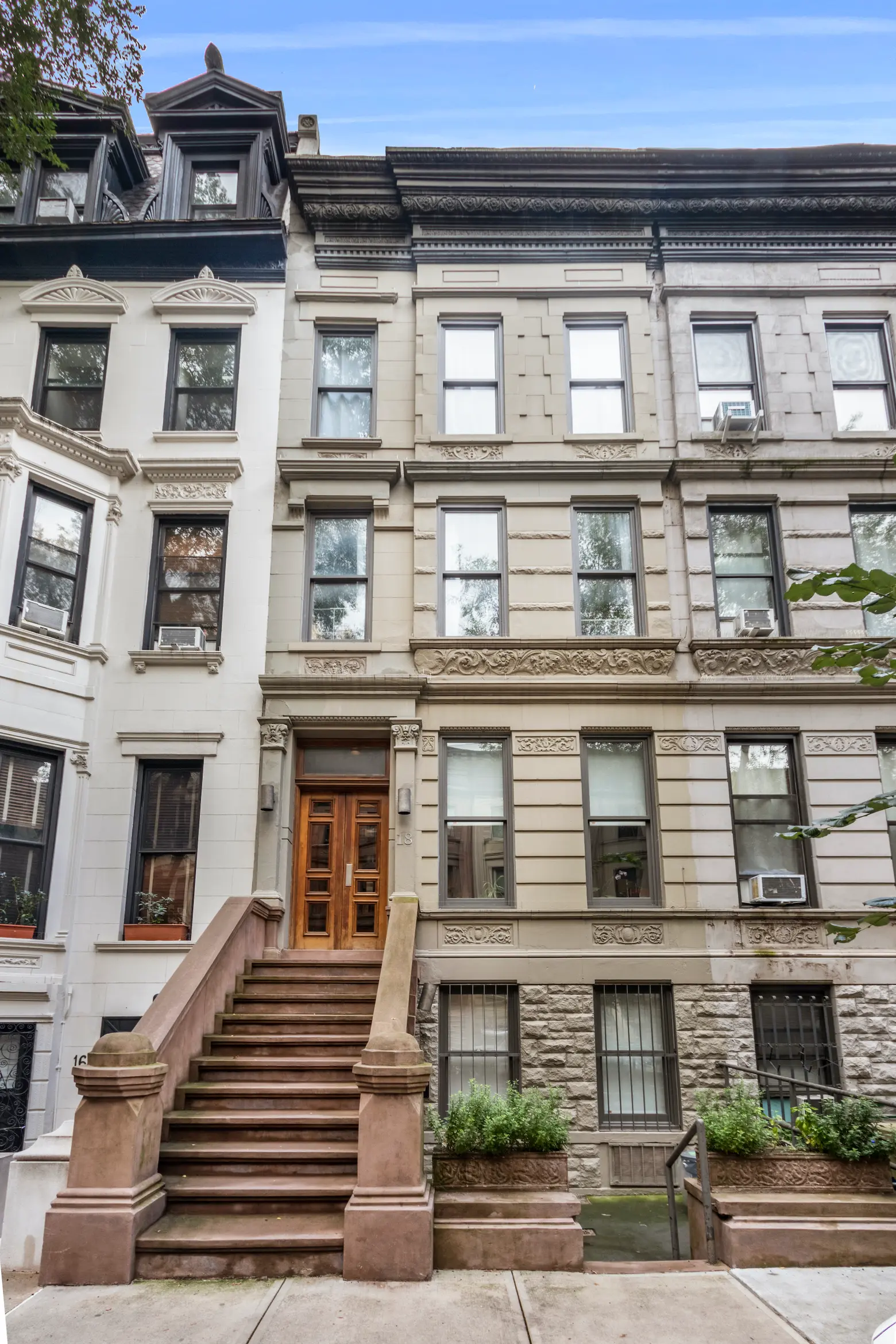
On the third and fourth floors are three separate studio apartments including a renovated third-floor unit that looks out onto 95th Street. Two fourth-floor apartments include a rent-stabilized front unit and a rear studio with its own private terrace overlooking neighboring gardens. All studio apartments can be delivered vacant.
[Listing details: 18 West 95th Street at CityRealty]
[At Brown Harris Stevens by Jennifer H. Cooke and John Daniel Tamasi.]
RELATED:
- This $1.9M Upper West Side brownstone co-op has a soaking tub and sunny private garden
- Ben Stiller’s childhood home on the Upper West Side is for sale after more than 50 years
- On the Upper West Side, a former artist’s loft is now a grand $4.8M duplex with library walls
All photos courtesy of Brown Harris Stevens
