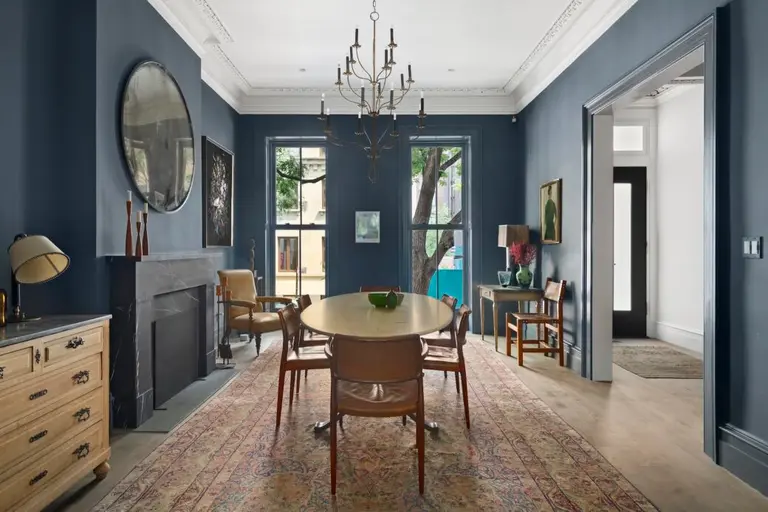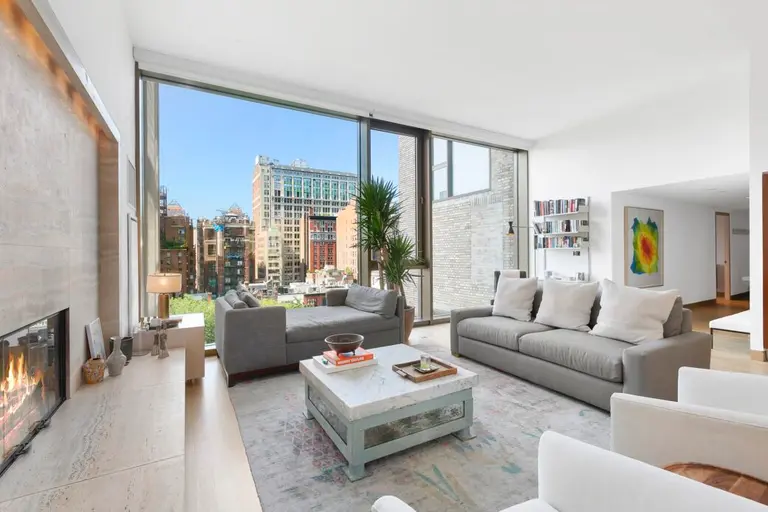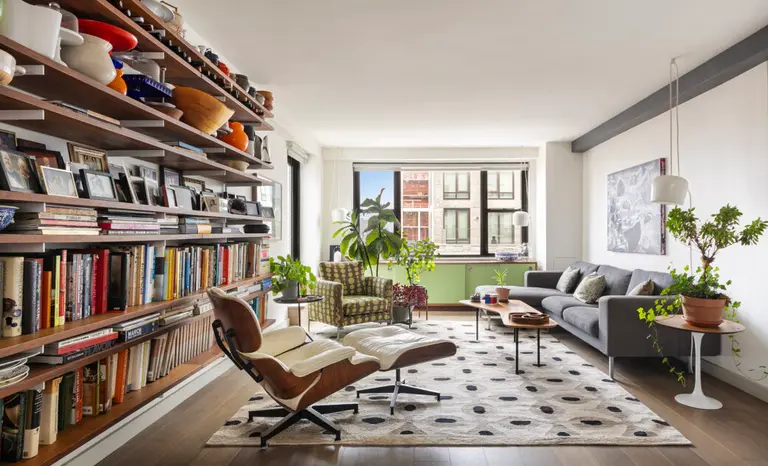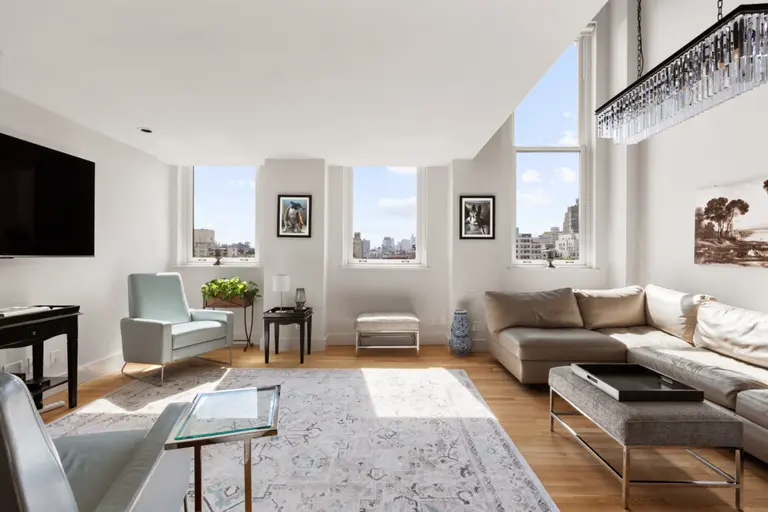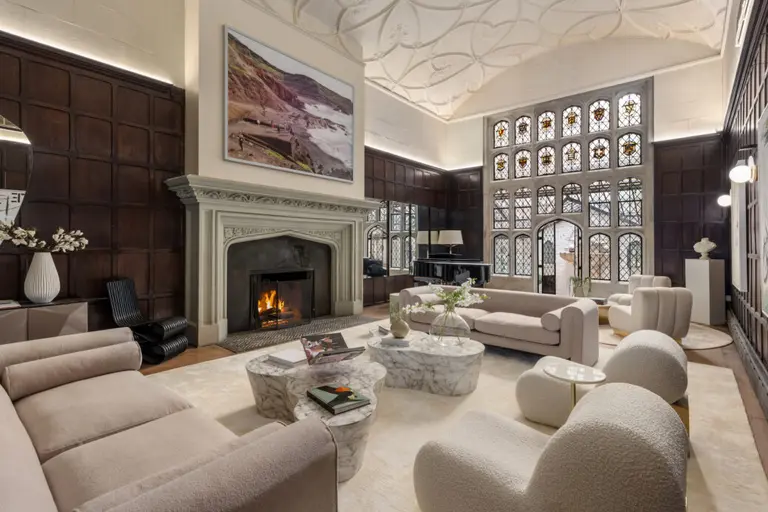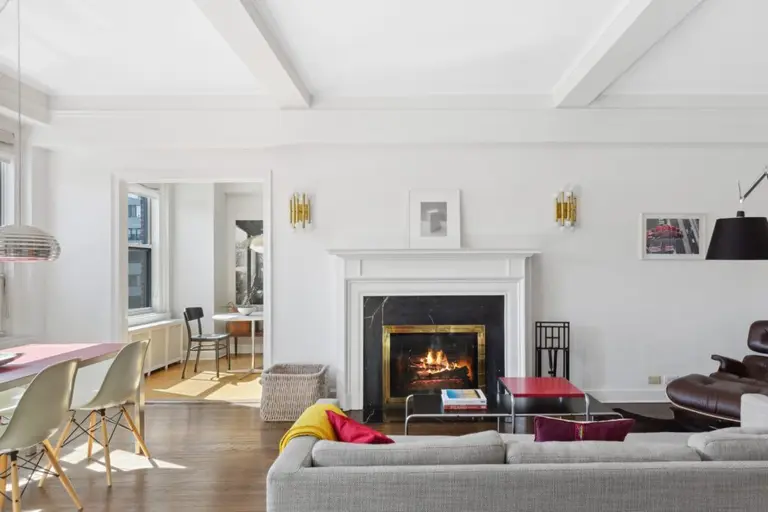For $8.5M, this Gramercy townhouse is a slender slice of reclaimed history

Photo credit: Shannon Dupre and Francisco Rosario / DD-Reps
From seven working fireplaces to reclaimed pine floors, this Gramercy Park townhouse at 143 East 18th Street puts its 1854 origins into a 21st-century context for maximum appreciation. Asking $8,499,000, the brick-fronted Anglo-Italianate-style home, like many of its neighbors in the historic Manhattan district, has been restored to its graceful best. Five floors of living space give the 14-foot-wide home a vertical space advantage, and a compact backyard provides an enviable outdoor urban oasis.
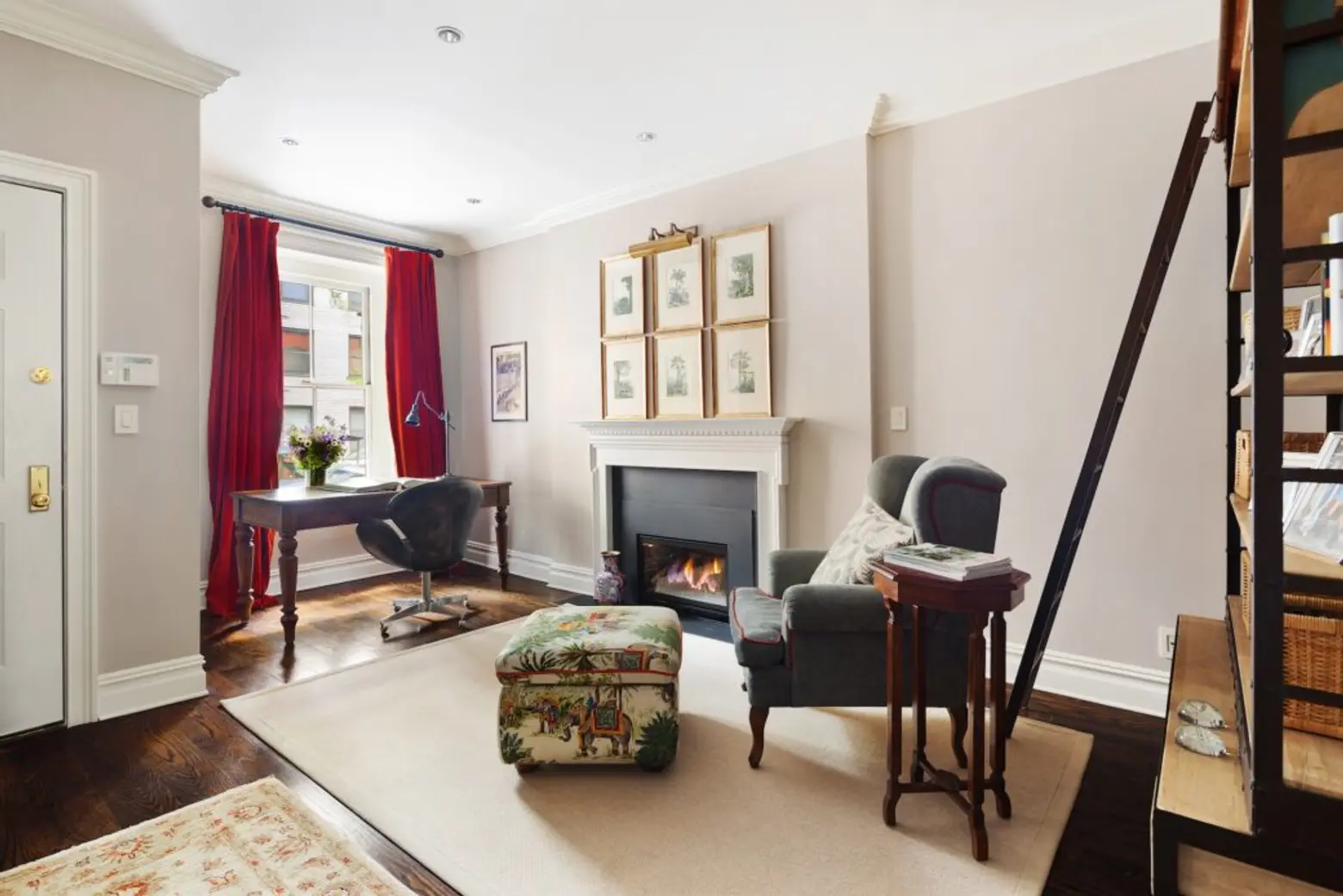
The five levels of the 4,200-square-foot townhouse offer four bedrooms and four full baths. A considered renovation has seamlessly integrated 19th-century details into this livable modern space, giving original architecture like the aforementioned working fireplaces (converted from wood-burning to gas) and hand-carved moldings new life.
Above the original mahogany stair, four skylights let in plenty of light; central air conditioning assures comfort. On the ground floor, a front parlor makes a bright office; a cozy living room overlooks the back garden.
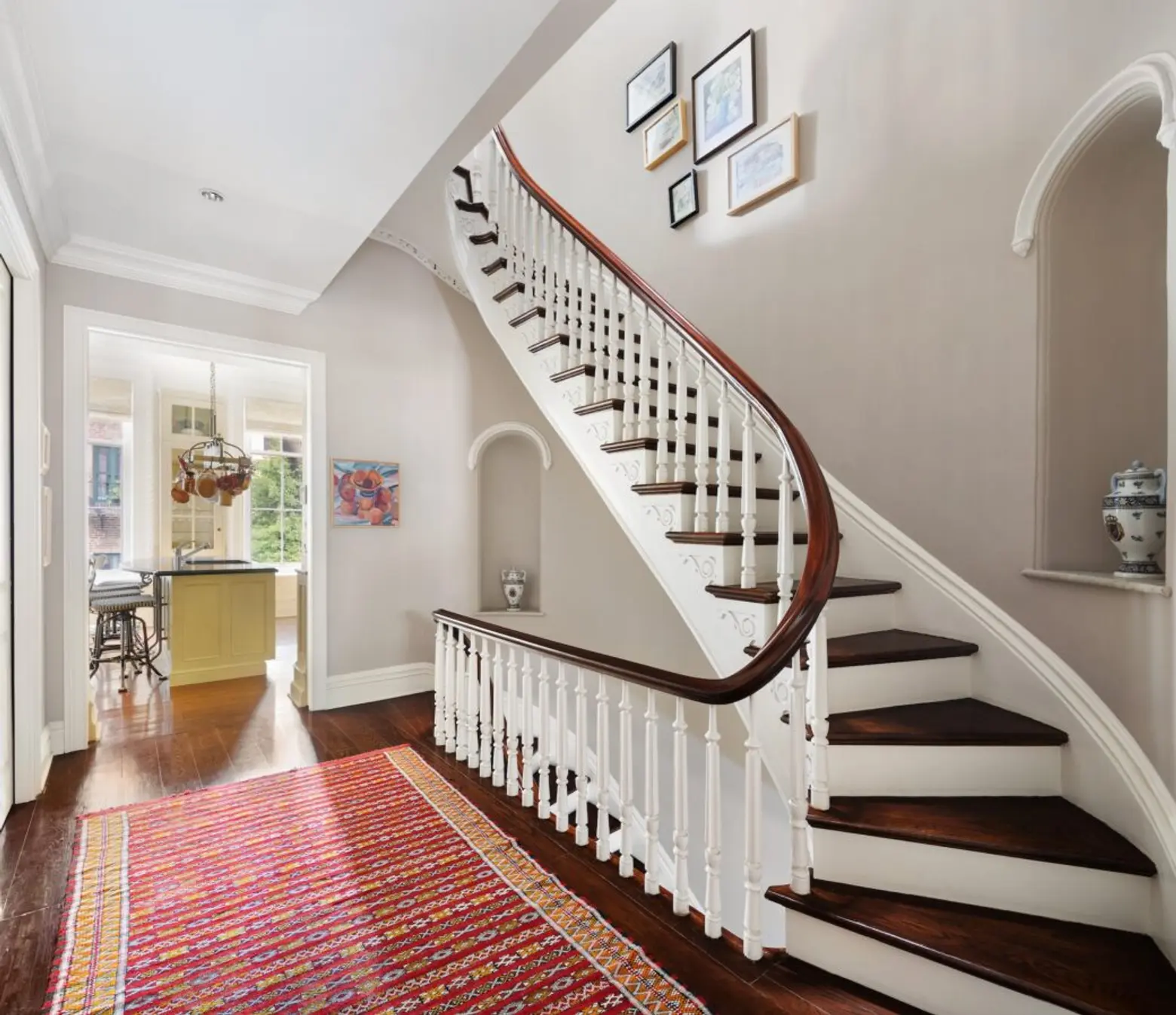
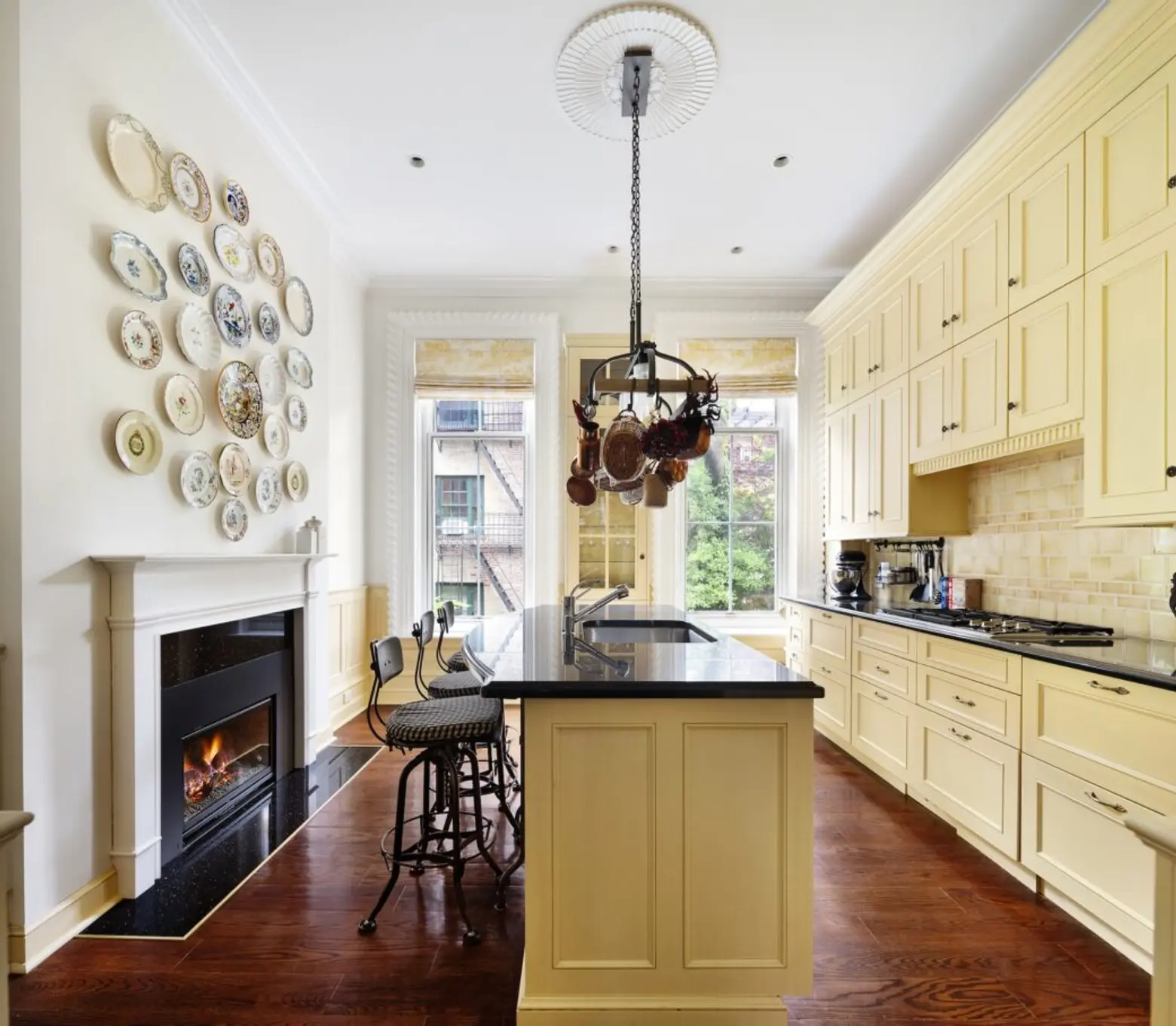
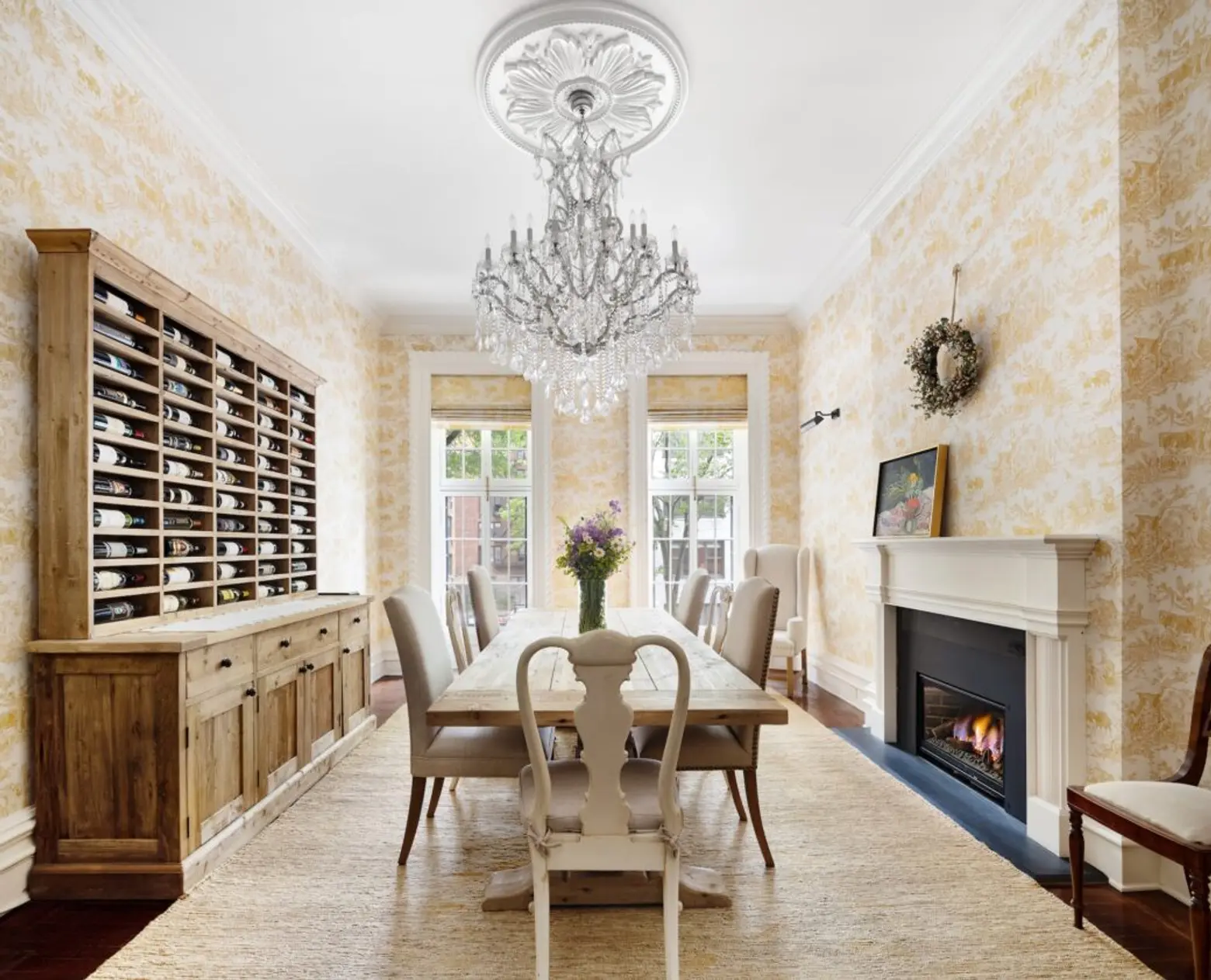
One flight up, a country-style eat-in kitchen is chef-ready. A Wolf five-burner range, two ovens, a full-sized SubZero fridge aided by refrigerator drawers, and Fisher & Paykel dishwasher drawers are framed by buttery yellow custom millwork.
The dining room seats eight below a dramatic antique Murano chandelier, surrounded by Thibaut Château du Loire Toile de Jouy wallpaper. For added convenience, a wet bar connects the kitchen and dining room.
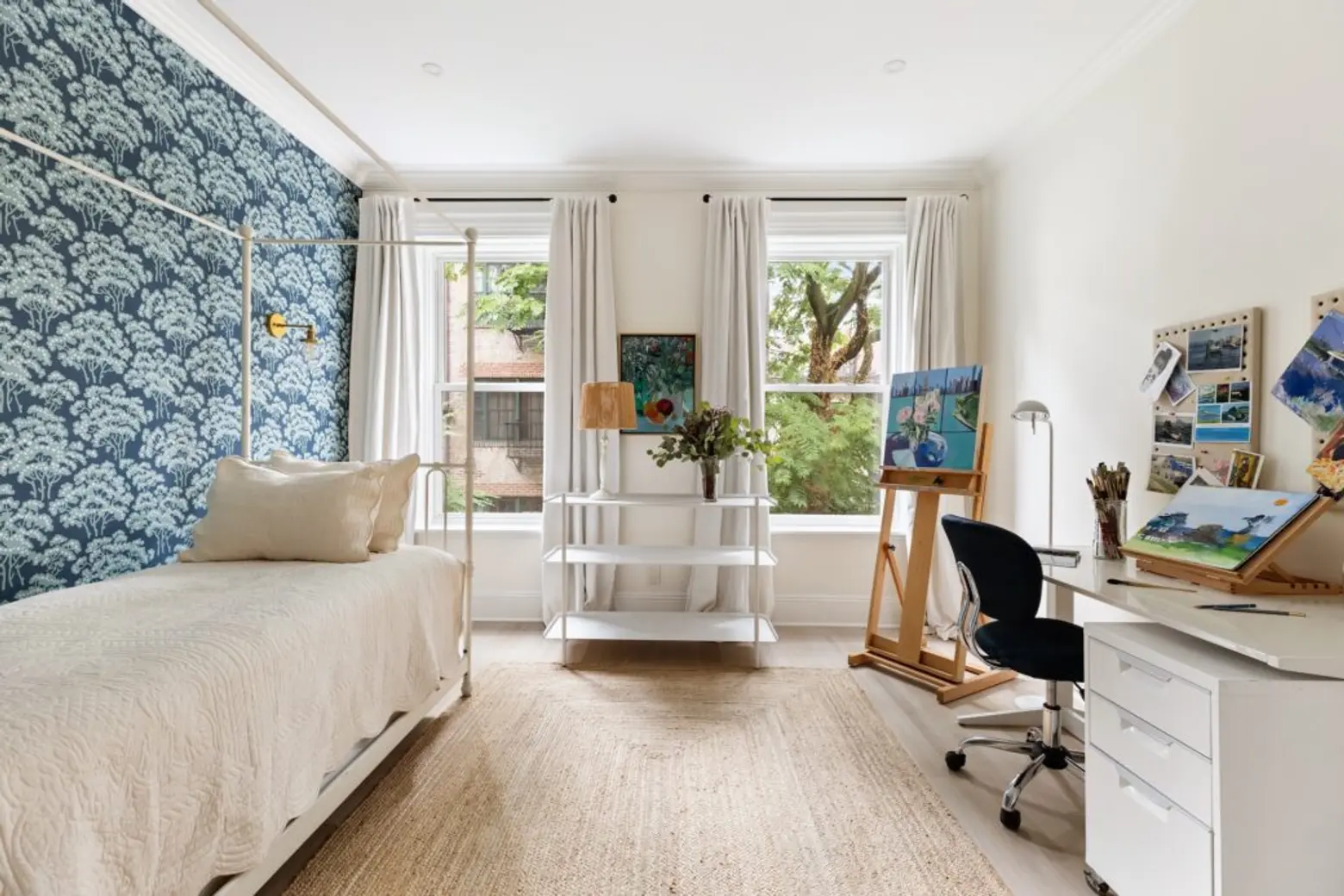

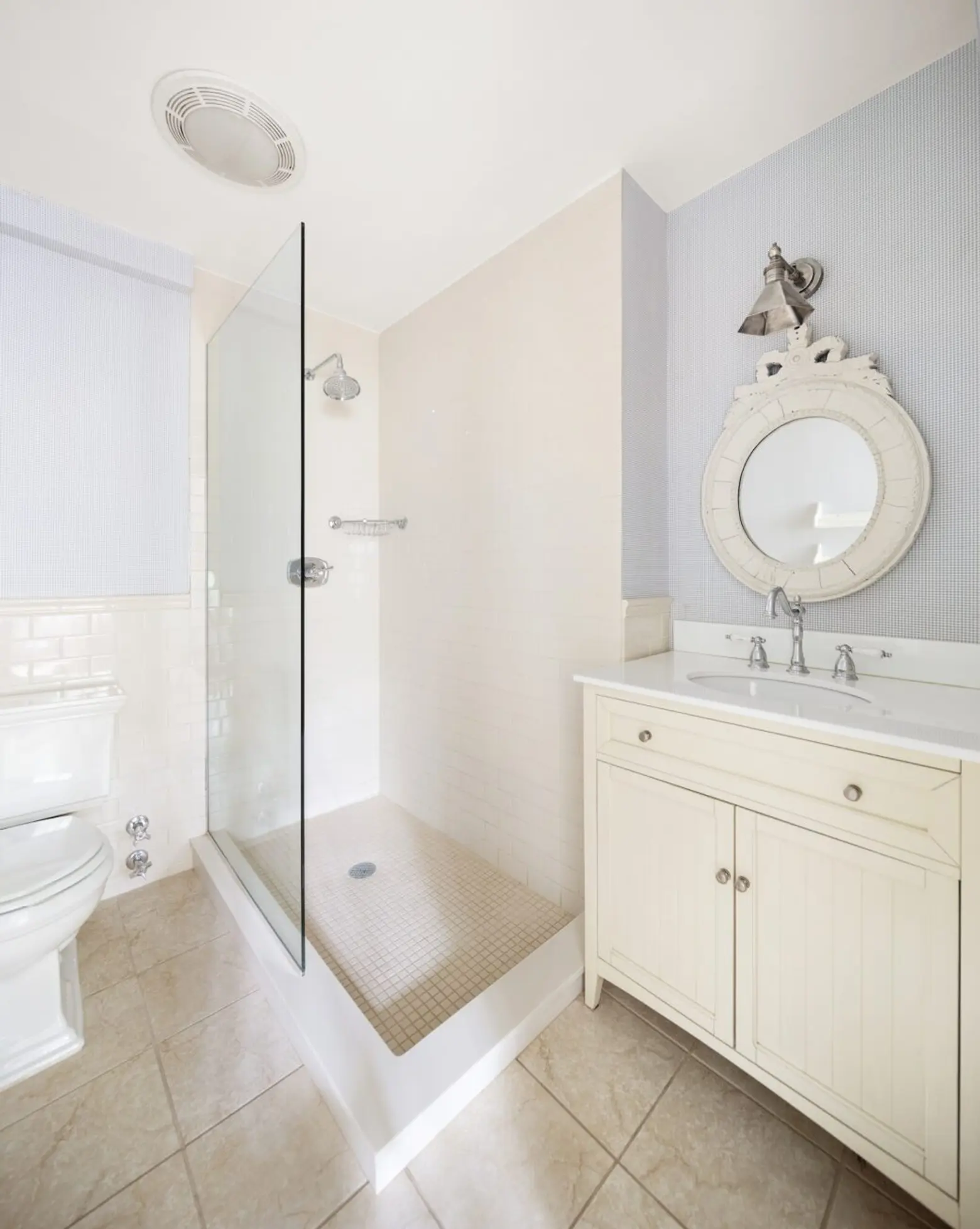
The third floor offers two bedrooms, each with their own full bath. Flooring and finishes tread beautifully between restored original details (like exposed brick and restored flooring) and luxurious new additions.
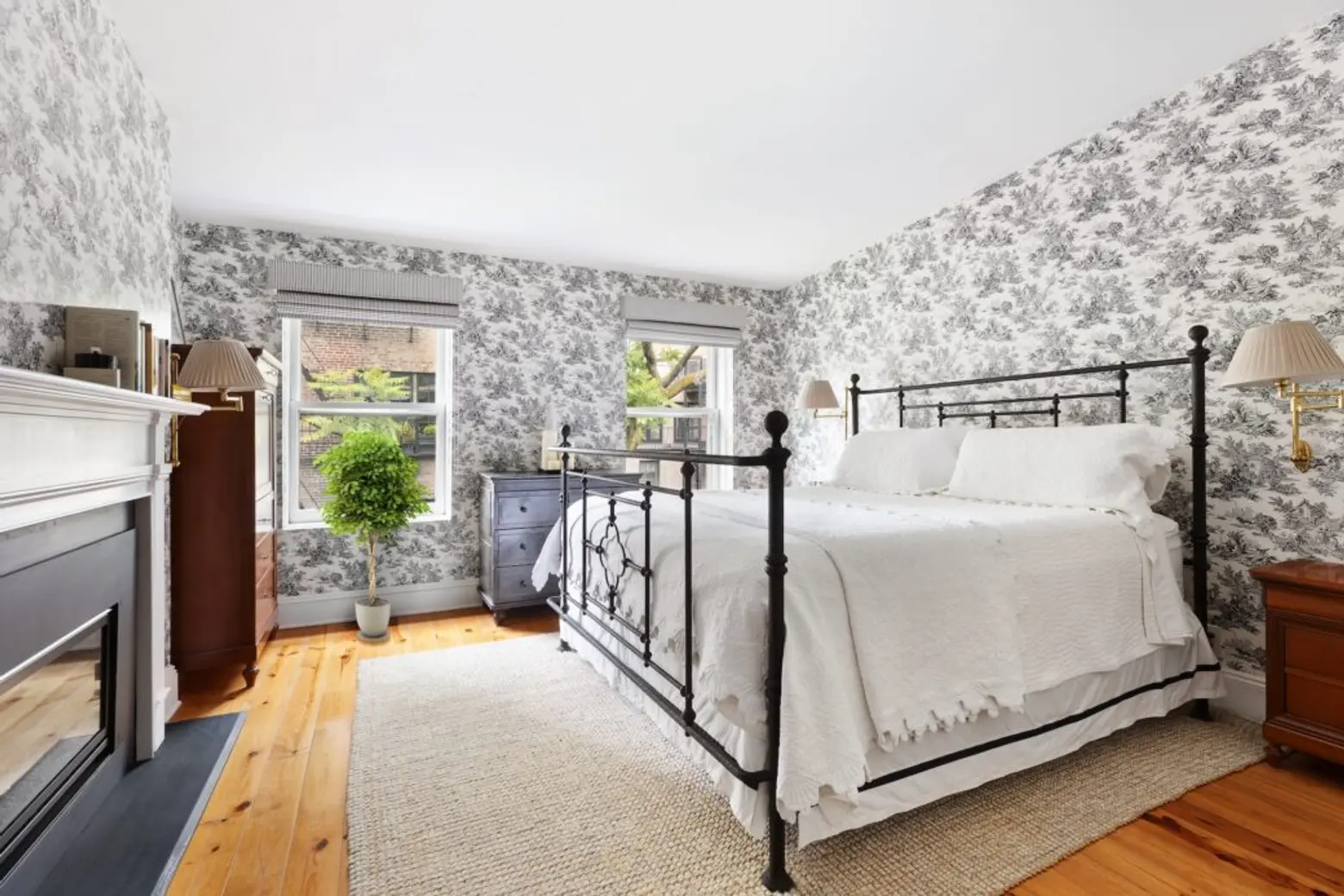
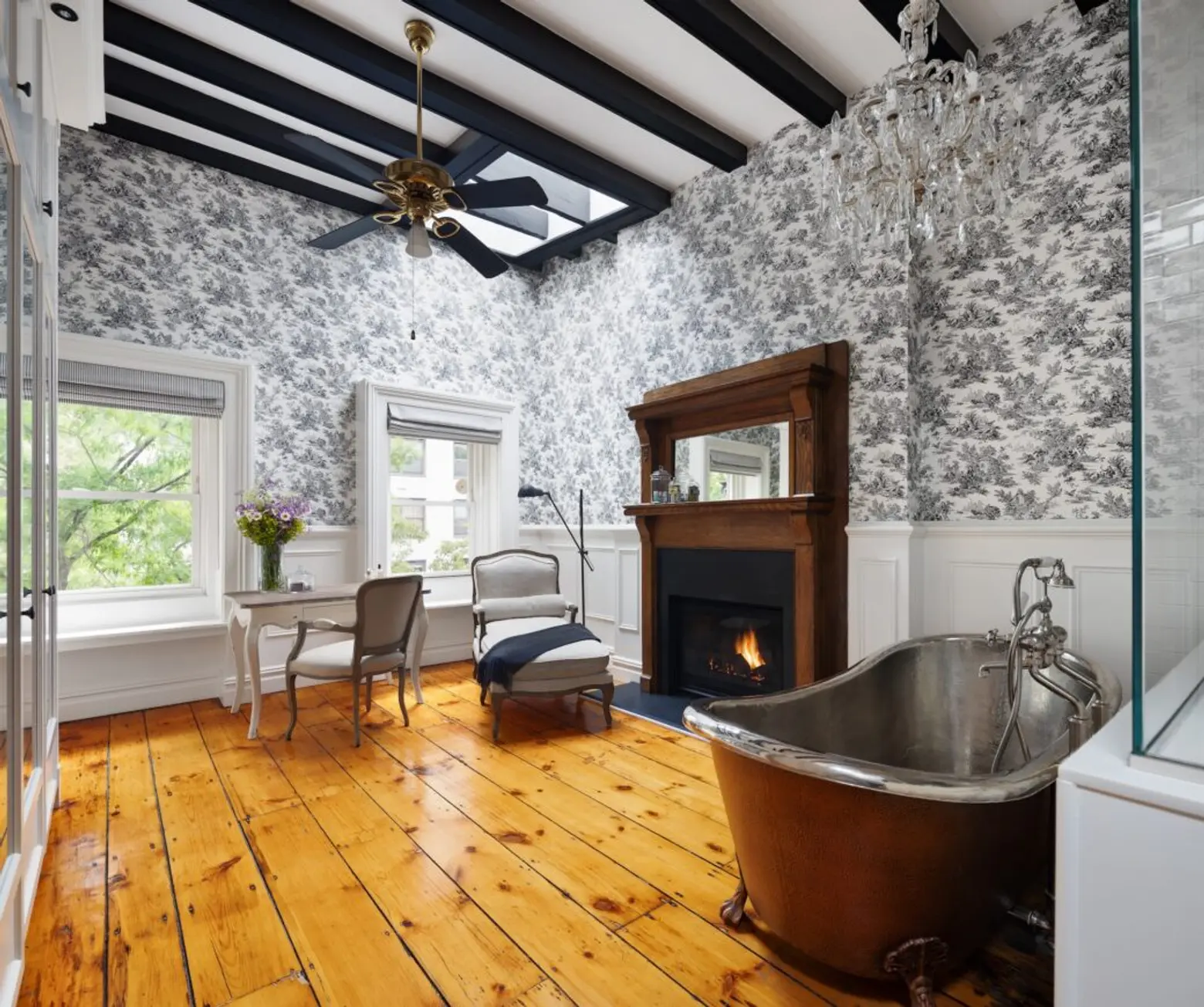

On the fourth floor, the elegant primary suite is a self-contained sanctuary. Original wood floors and an original fireplace mantle continue the historic thread, with a hammered copper double slipper tub adding to the luxurious vintage vibe. Additional details include Perrin & Rowe fixtures, Brunschwig & Fils Toile de Jouy wallpaper, and a bidet in the bath. A capacious walk-in closet is outfitted with shelving, drawers, and designer lighting.
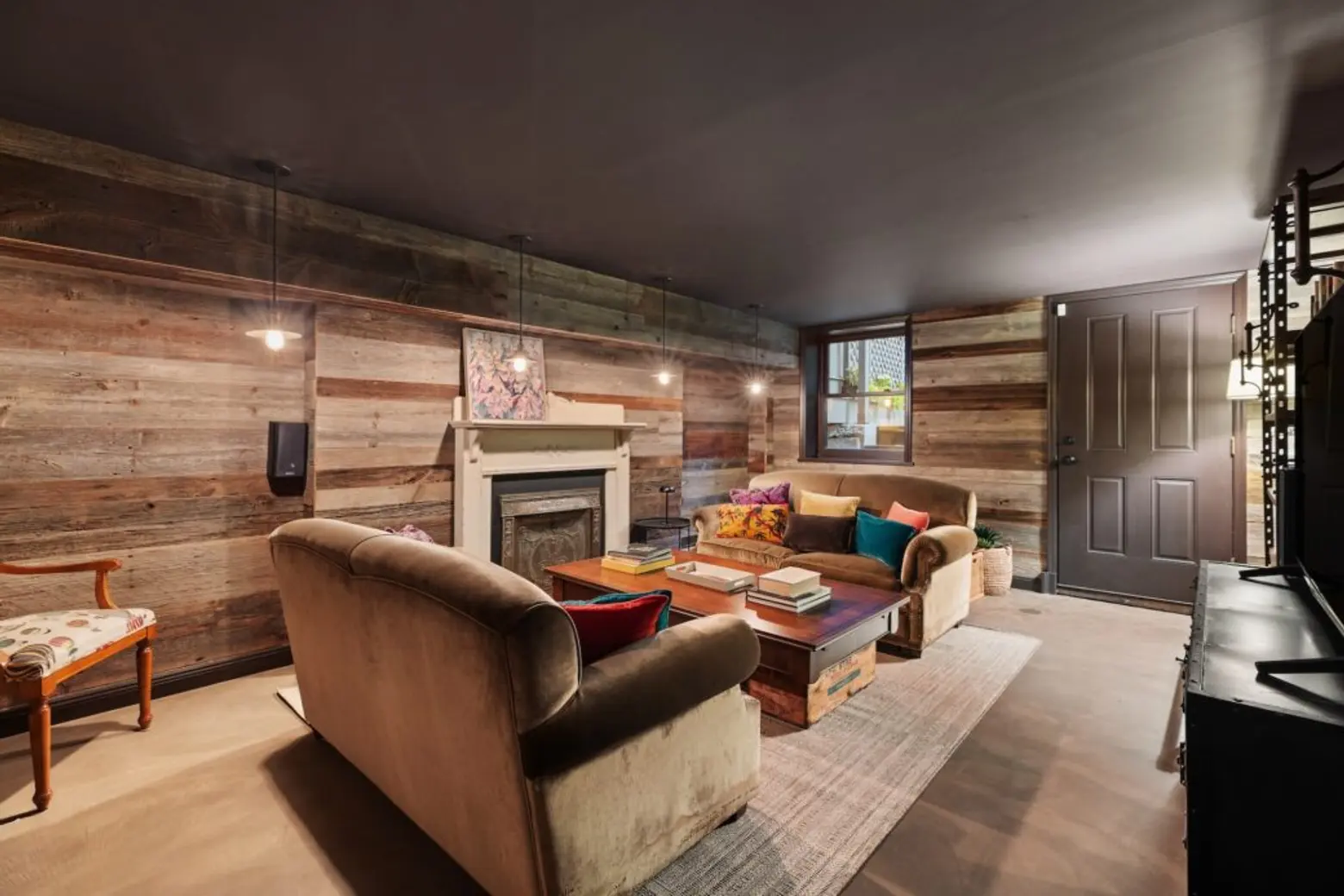
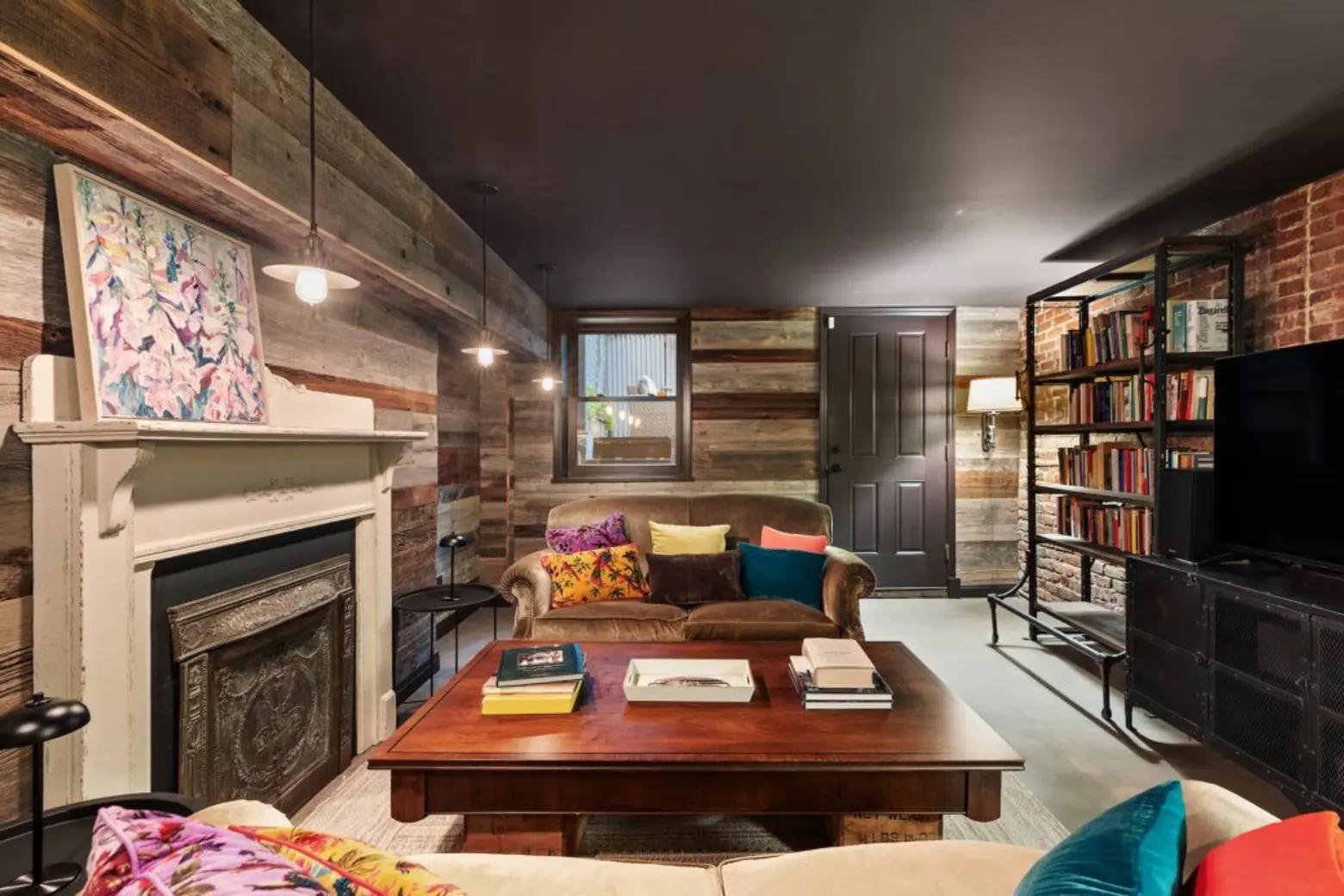

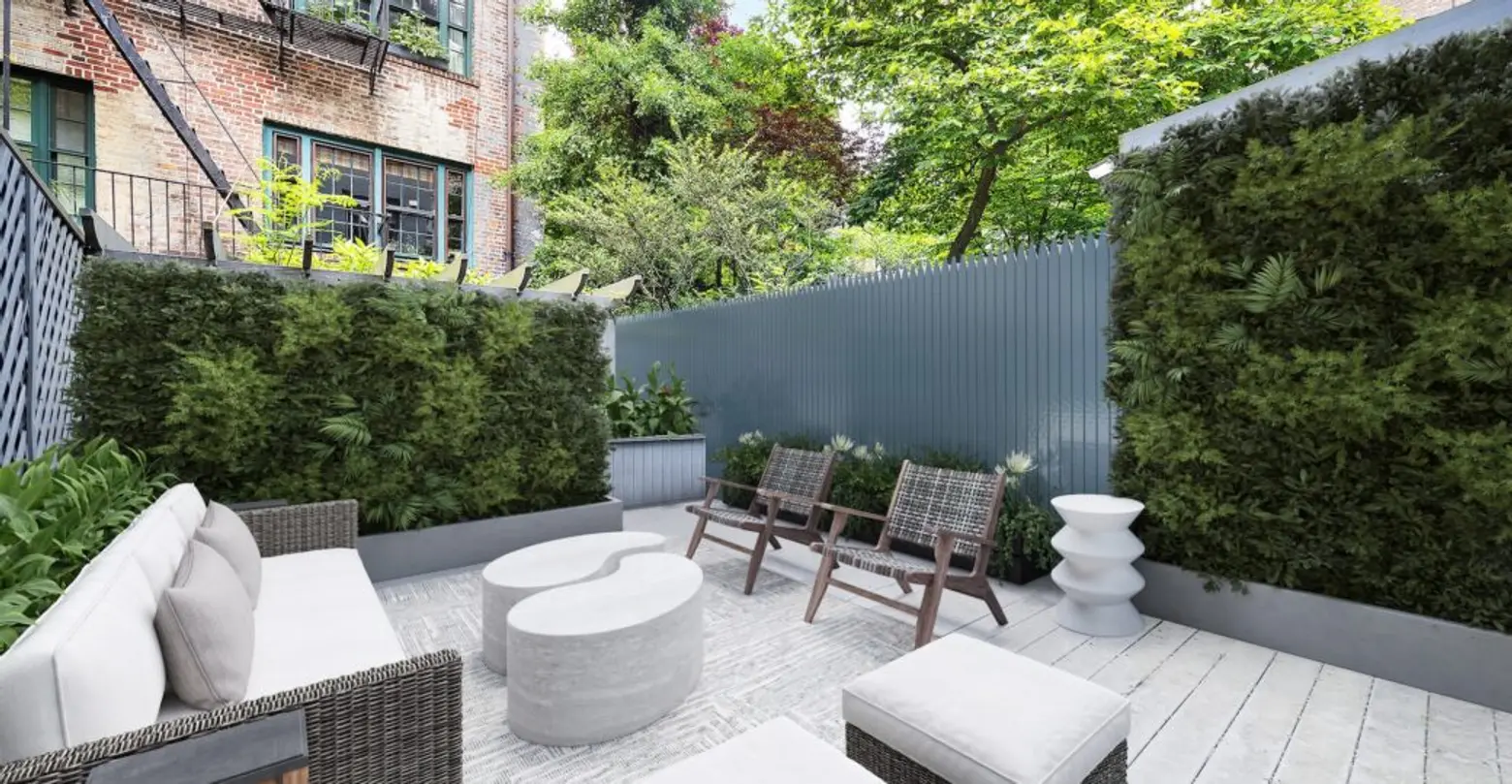
At the home’s lowest level, a cleverly designed “English basement” functions as a cozy and charming living space. A Swiss chalet-style media room gets Dolby surround sound, barn-wood paneling–and a cedar sauna; this floor also offers laundry facilities and a bathroom. From this level, step out onto a landscaped terrace and backyard.
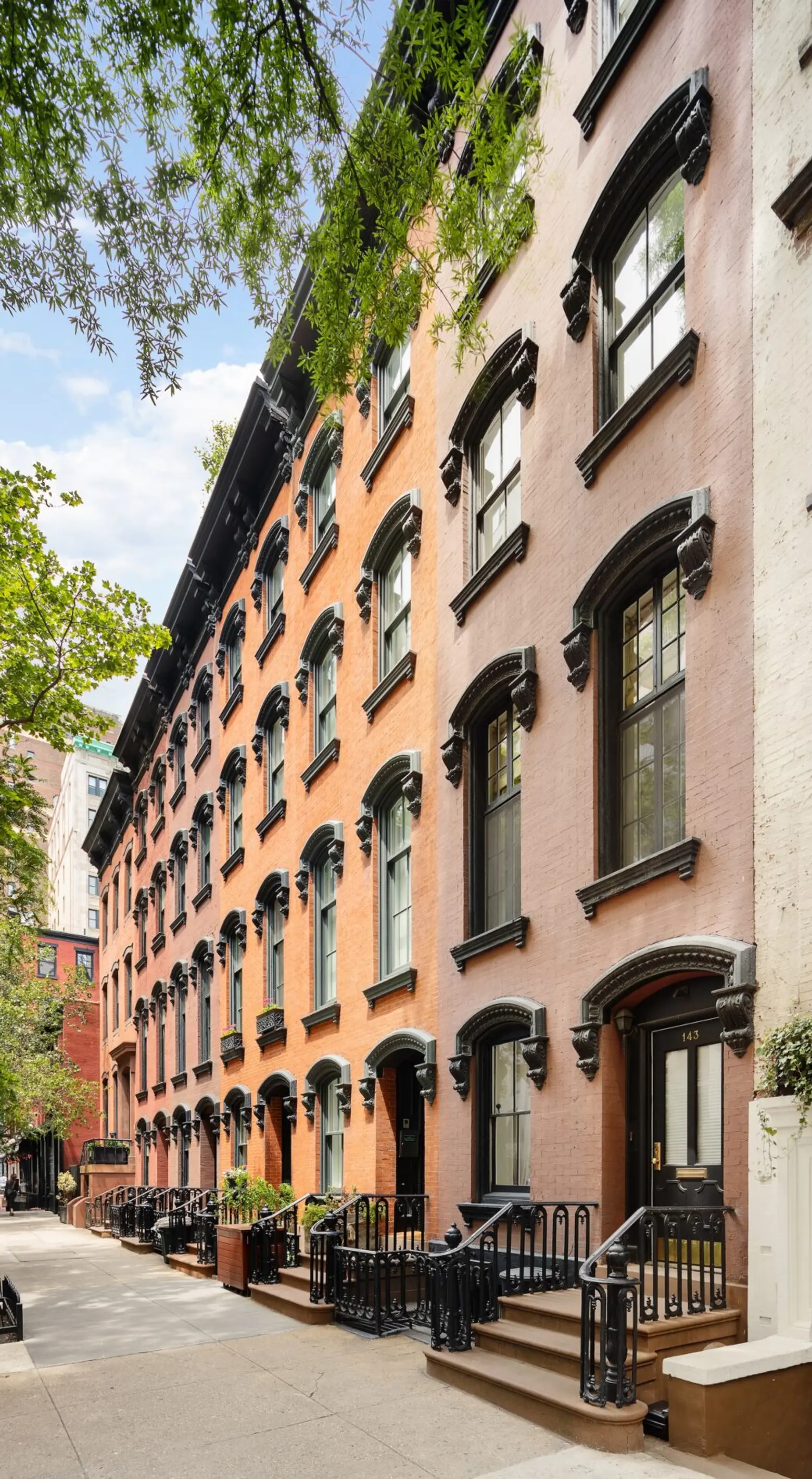
The neighborhood, anchored by the gated green oasis that is Gramercy Park, is a showcase of 19th-century architecture surrounded by destinations on Irving Place and Union Square. Nearby subway lines include the 4, 5, 6, N, L, R, and Q trains, and Greenwich Village, Washington Square Park, and all of downtown Manhattan and Chelsea are nearby.
[Listing details: 143 East 18th Street at CityRealty]
[At Compass by Amanda Young]
RELATED:
























