One Williamsburg Wharf launches sales, offering resort-style living from $710K
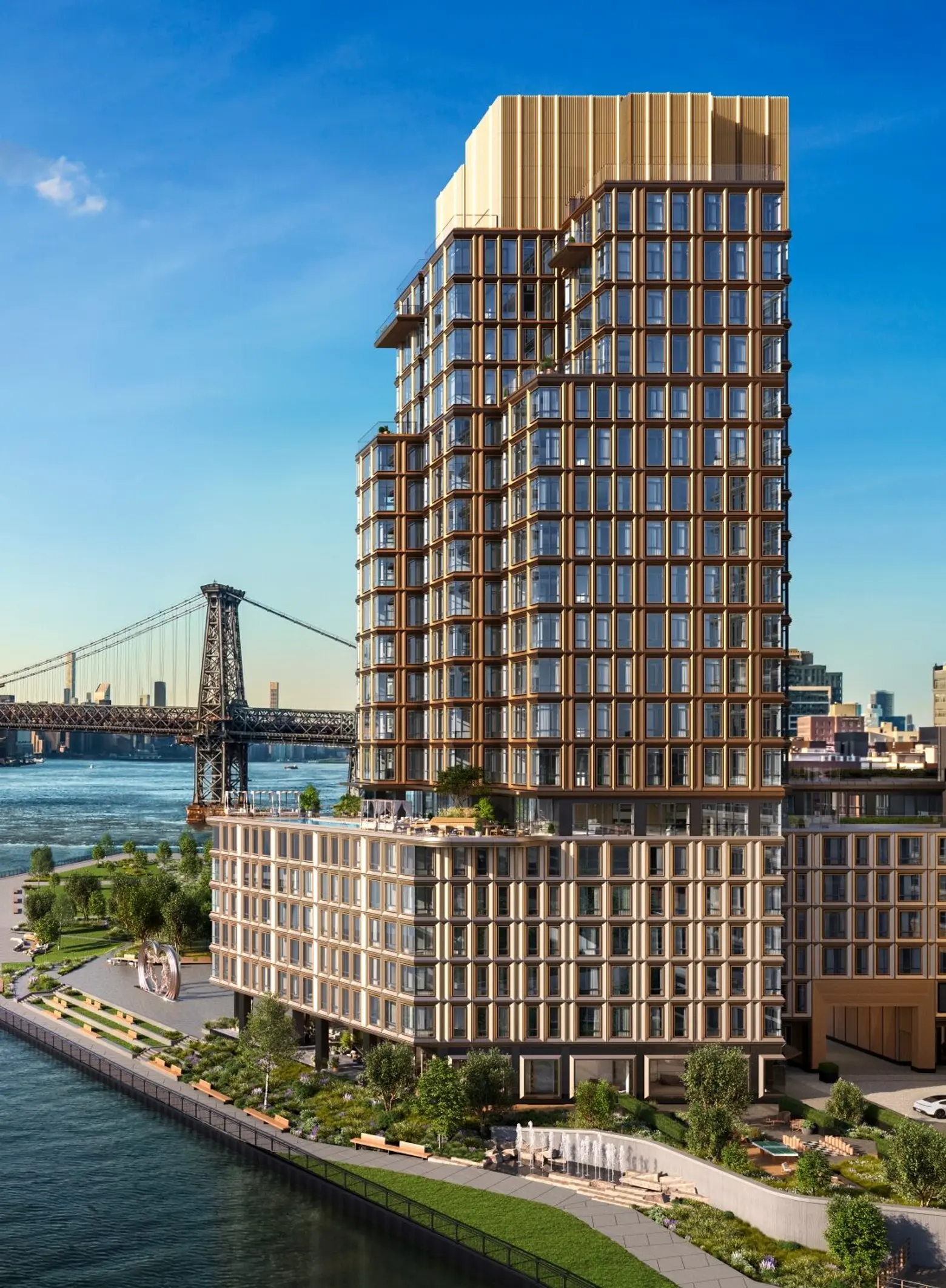
Renderings courtesy of Hayes Davidson
Sales officially launched this week at One Williamsburg Wharf, the first of five towers in an “urban resort-style” development taking shape along the Williamsburg waterfront. Developed by Naftali Group and designed by Brandon Haw Architecture, the 22-story luxury condo tower features 89 “design-forward” residences and world-class indoor and outdoor amenities, including a rooftop pool deck that transforms into an ice-skating rink in the winter. Pricing begins at $710,000 for studio apartments.
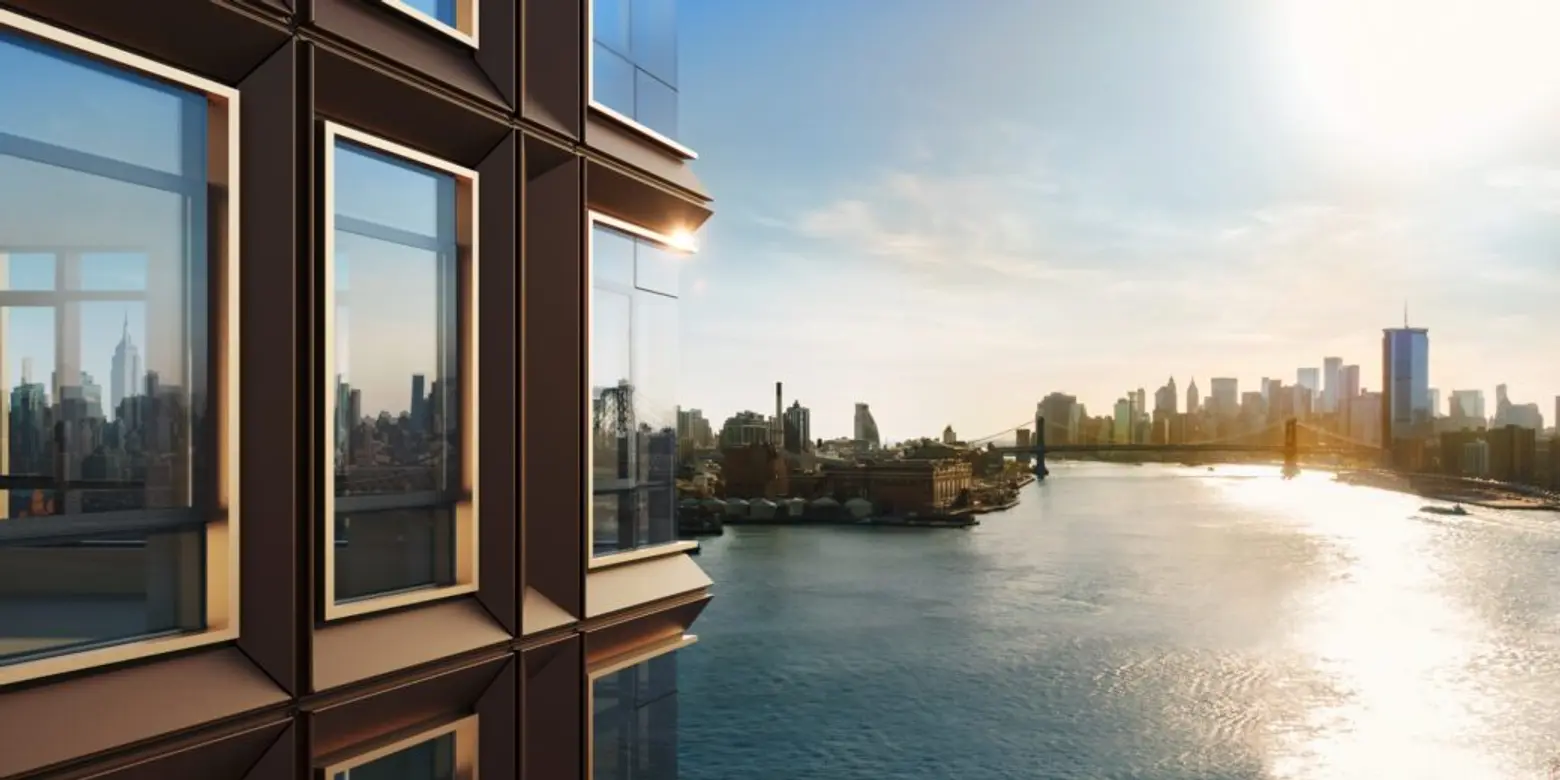
Located at 482 Kent Avenue, the 280-foot-tall structure boasts a striking glass and metal facade, carefully crafted with intricately layered picture frame windows. Inspired by the residential architecture of Brooklyn’s early Dutch settlers and the history of Williamsburg, the building offers picturesque views of the East River and Manhattan skyline.
Designed with everyday life in mind, the apartments feature floor-to-ceiling windows, high-end finishes, and spacious floorplans. Sophisticated details found throughout the unit include bespoke bronze and aluminum frames, hardwood floors, and state-of-the-art appliances.
“One Williamsburg Wharf sets an extraordinary new standard for luxury waterfront living in New York City, representing Naftali Group’s first waterfront development in Brooklyn,” Miki Naftali, chairman and CEO of Naftali Group, said.
“We’re excited to unveil the first residential tower at Williamsburg Wharf and further expand on our vision to bring an unparalleled resort-style living experience to the heart of one of New York City’s most exciting neighborhoods.”
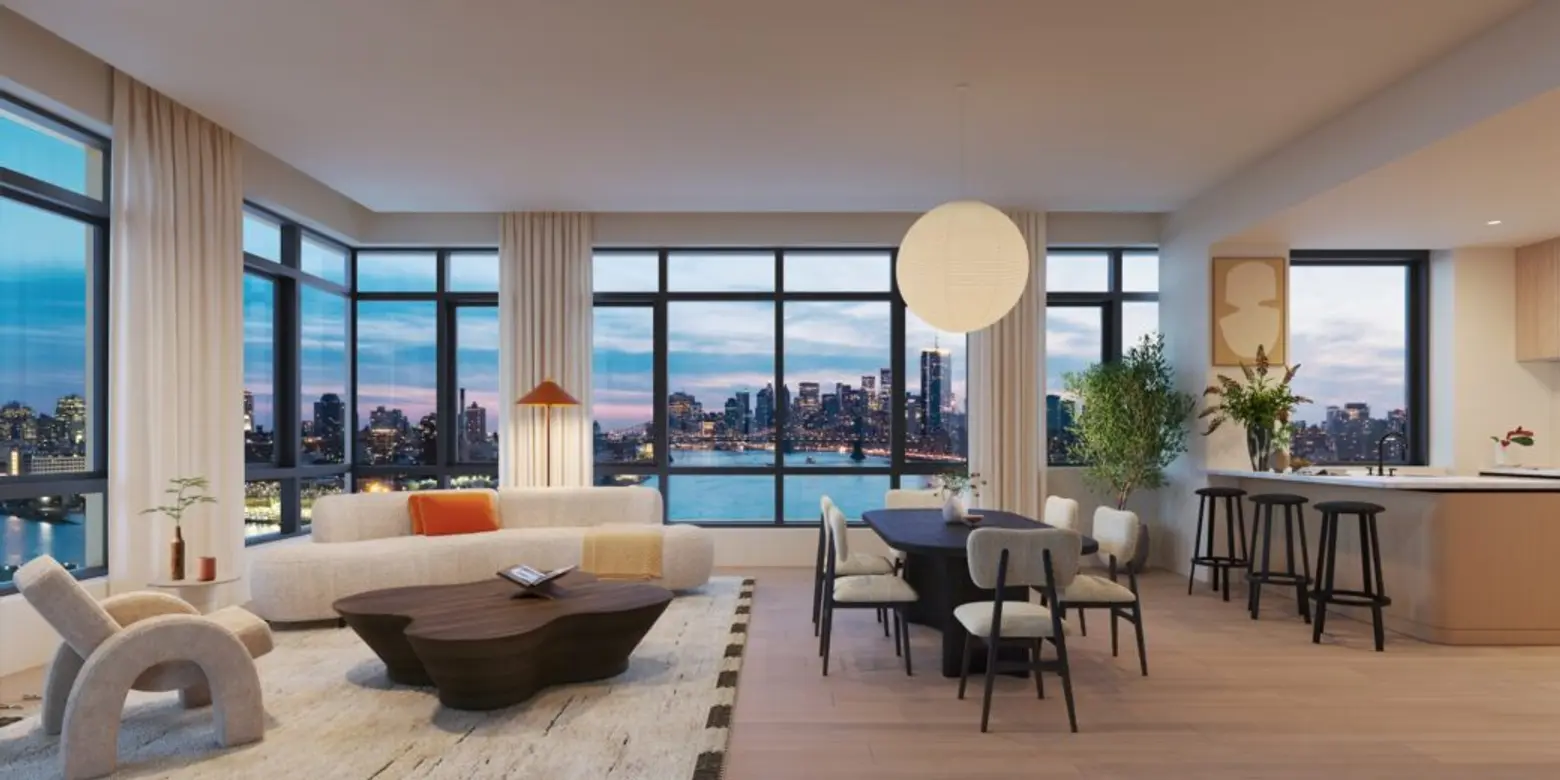
Ranging from studios to three-bedroom units, and including penthouse residences, the apartments are designed by Brandon Haw with “everyday life in mind.”
Each home boasts floor-to-ceiling windows, expansive living and dining areas, and custom kitchens featuring high-end countertops, backsplashes, and Miele appliances.
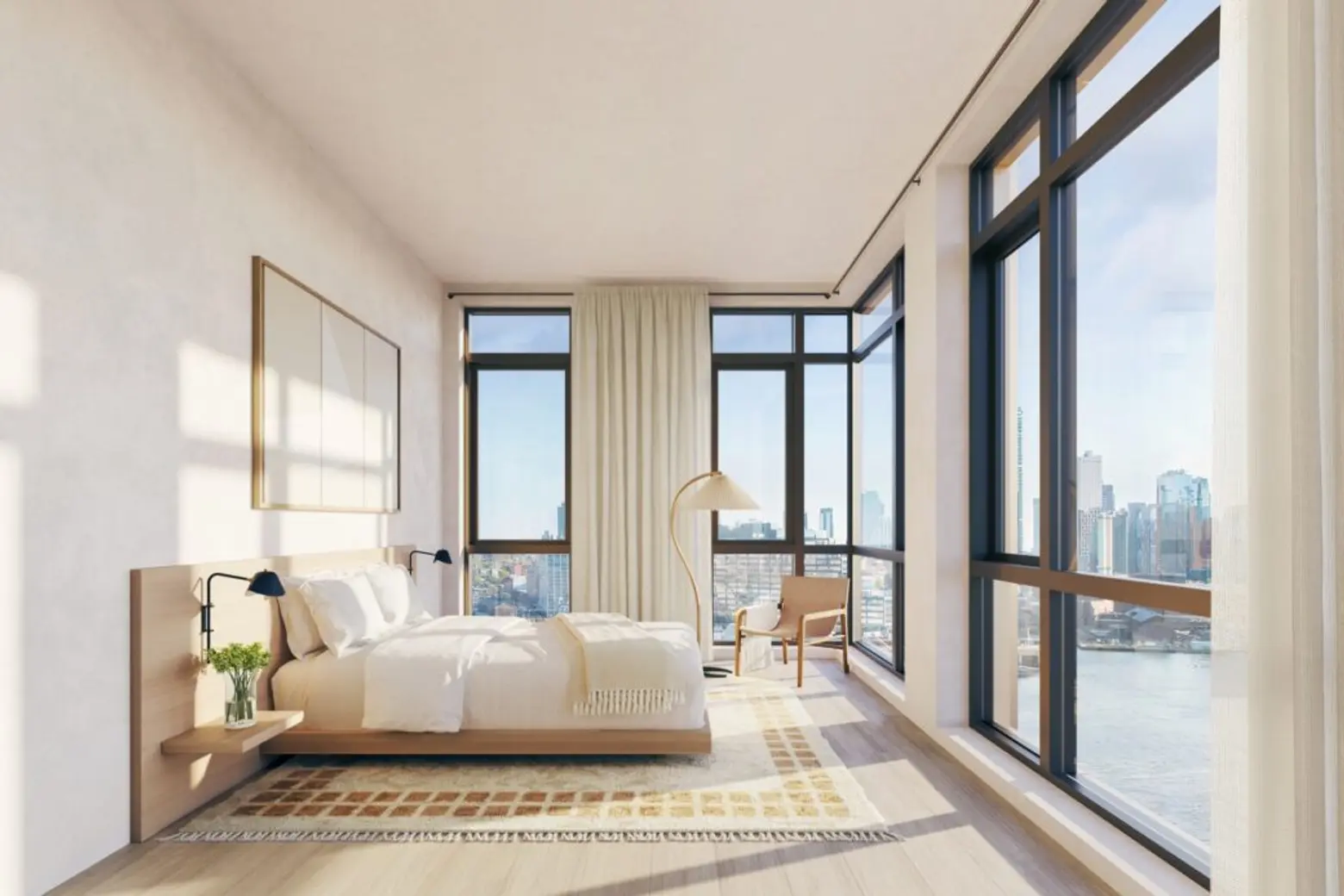
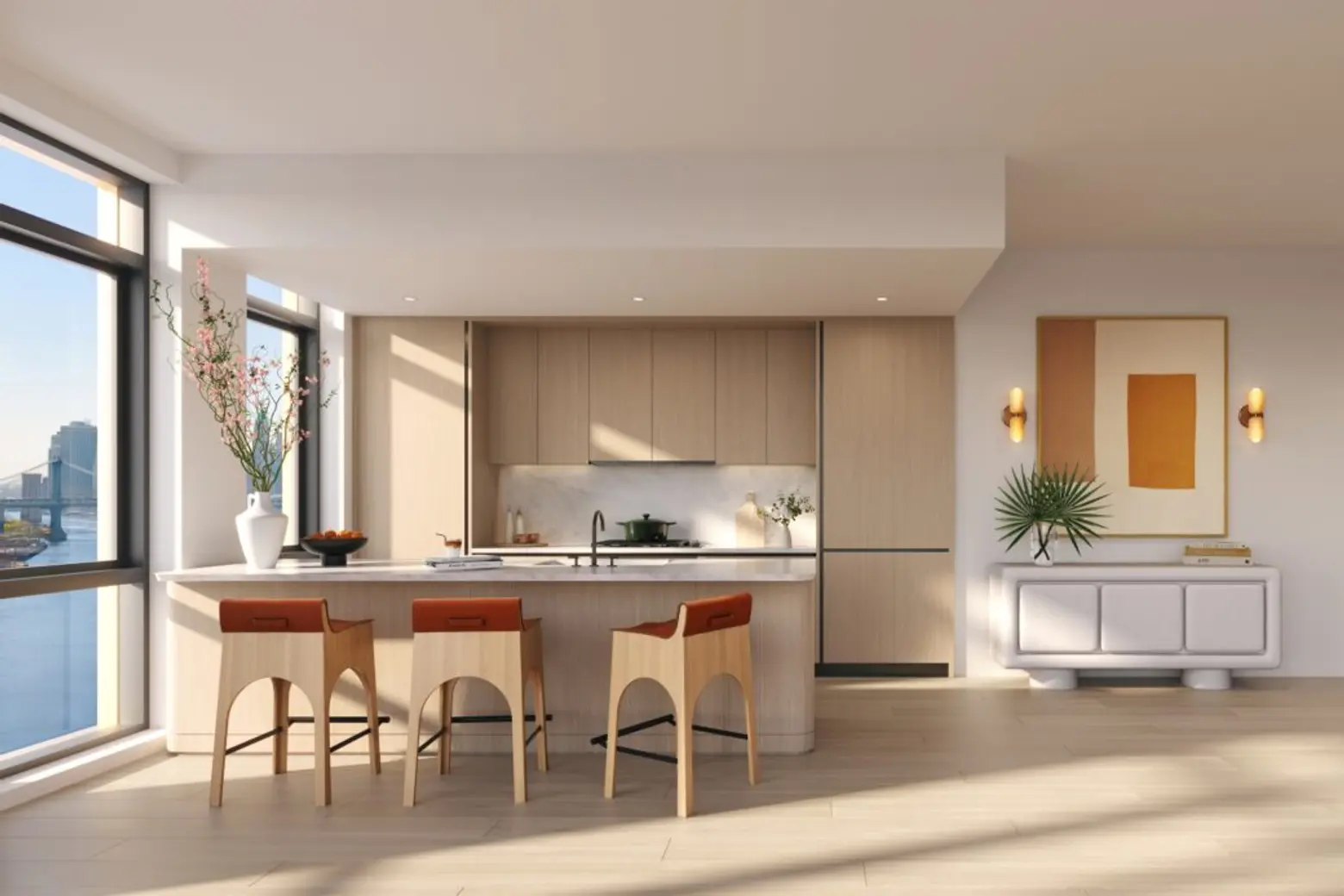
Select units feature expansive private outdoor spaces, ensuring seamless indoor and outdoor living. Each of the seven penthouses boasts living spaces that open onto private setback terraces framed with custom glass handrails that offer sweeping views of the skyline and East River.
Positioning itself as a “waterfront oasis” for residents, One Williamsburg Wharf features an impressive amenities suite, designed by Ward + Gray.
Inspired by modern private members’ only clubs, amenities include a library, cinema, private dining room, catering kitchen, co-working lounges, a children’s playroom, and an oversized elevated terrace with firepits, pergolas, and private barbecue grills.
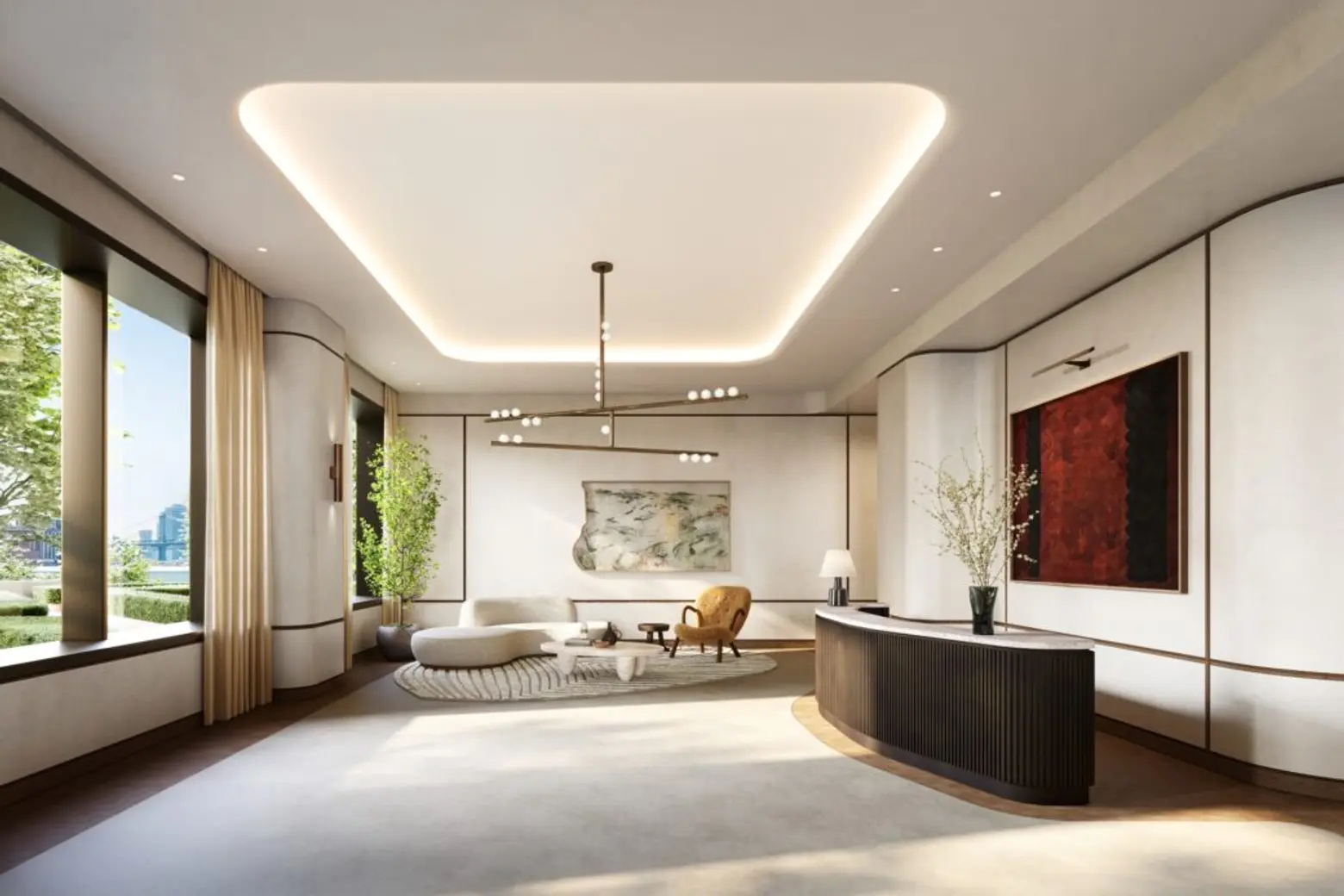
Residents will also have access to the “Williamsburg Wharf Resort & Recreation Club,” the amenities complement the building’s waterfront location and pay homage to the Dutch influence found in the neighborhood’s architecture.
The shared amenities include a stunning rooftop pool deck that transforms into an ice-skating rink in winter, an indoor and outdoor fitness center with a terrace, a yoga and meditation room, a basketball court, a game room, a pet spa, a laundry room, and landscaped waterfront green spaces, including nearly 525 feet of East River frontage.
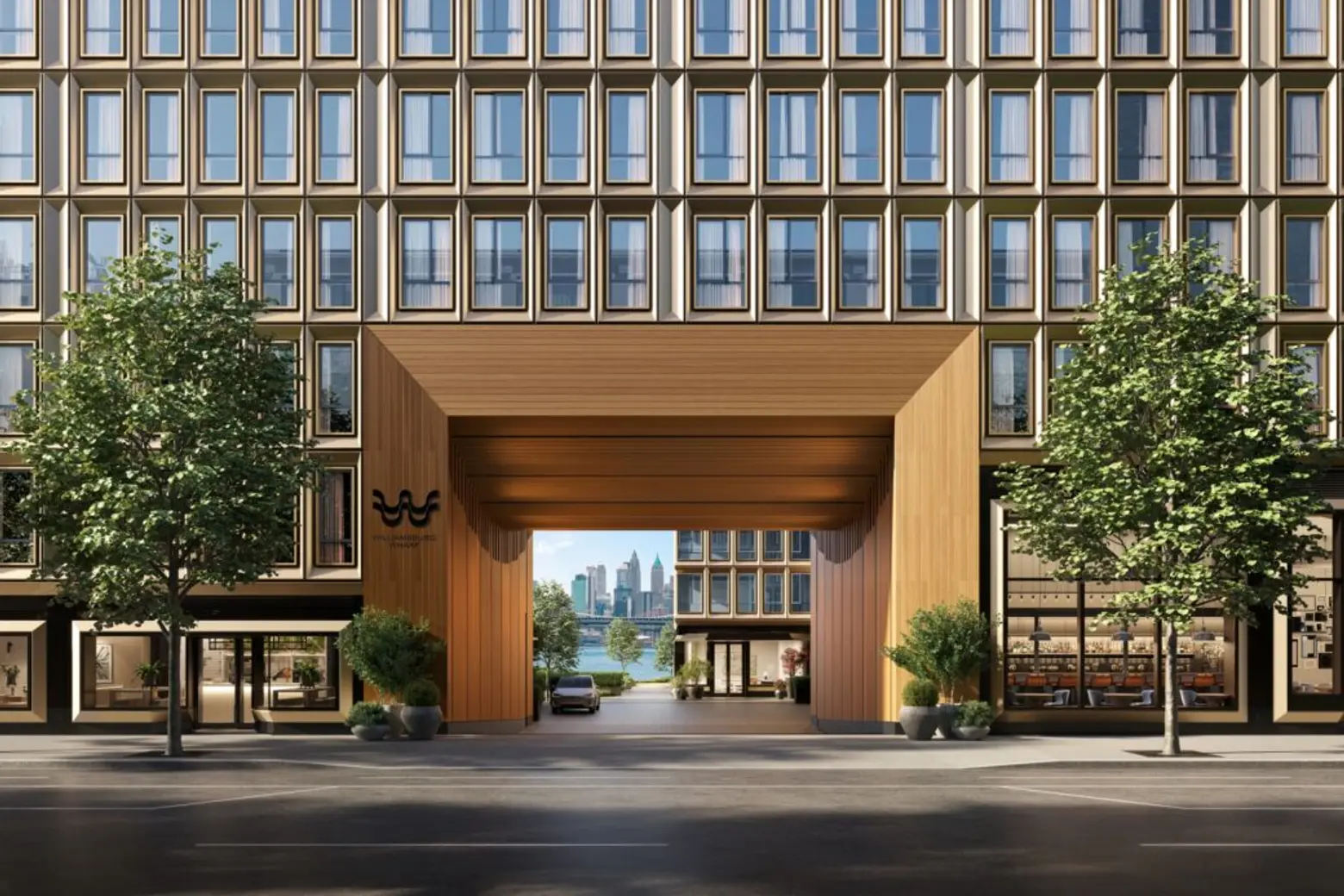
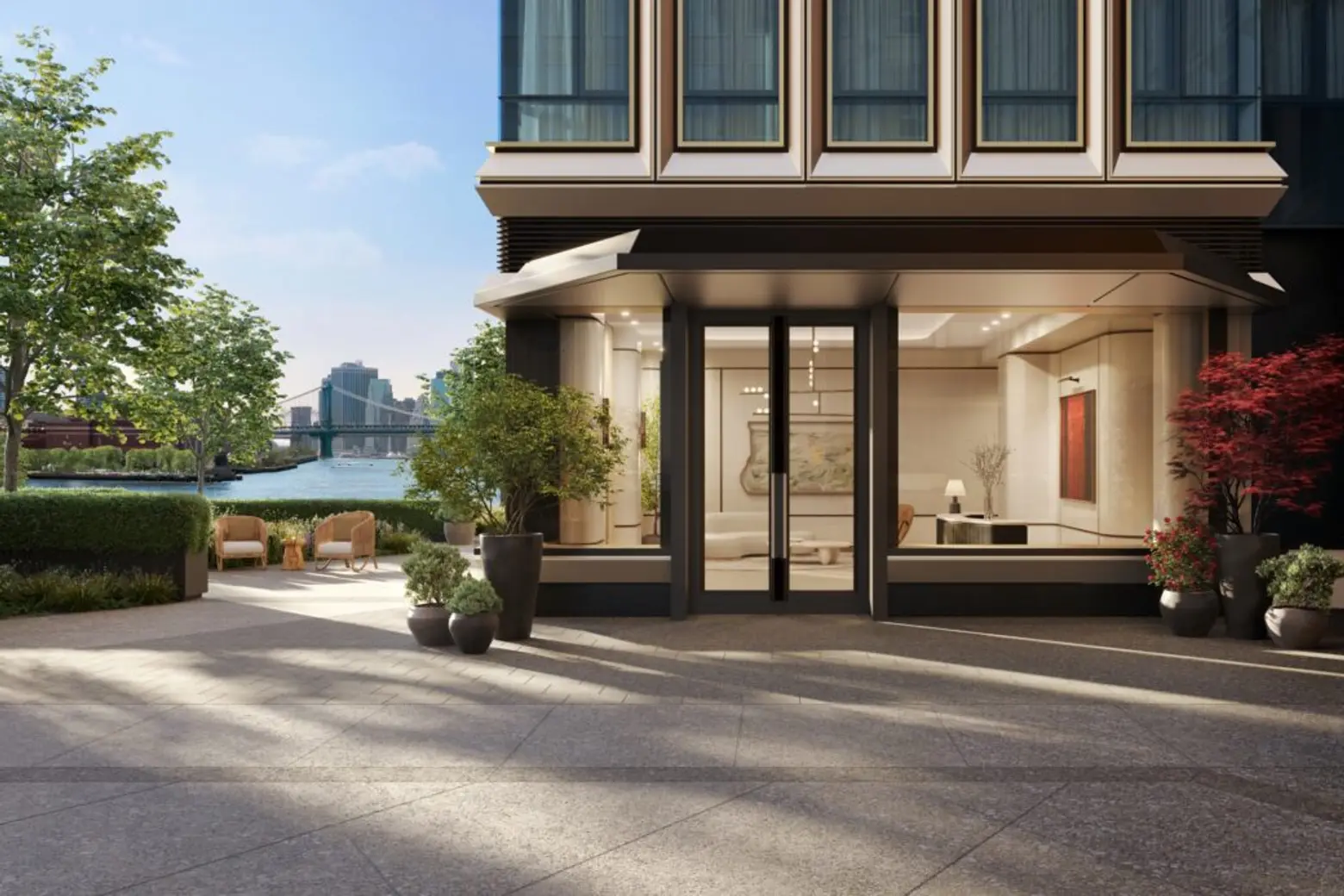
Residents will also have exclusive access to a porte-cochere with an open-air inner court and East River views, ensuring discrete entry and exit.
Additional amenities include bike storage, parking, electric vehicle charging, and a 24-hour attended lobby. Residents can also enjoy Café Kent, a residents-only space perfect for a morning coffee and socializing with neighbors.
Unveiled in May, Williamsburg Wharf is a 3.75-acre mixed-use development bringing 1 million square feet of residential, commercial, and retail space, and a waterfront park to 464-484 Kent Avenue.
The development, unfolding in a series of phases, includes five 22-story luxury residential towers designed by a team of renowned firms, featuring Brandon Haw Architecture, Cookfox, Rockwell Group, Ward + Grey, Studio Munge, Hill West, Scape Landscape Architecture, and Future Green Studio.
When complete, the development will feature roughly 850 residences, with a mix of condos and rental homes.
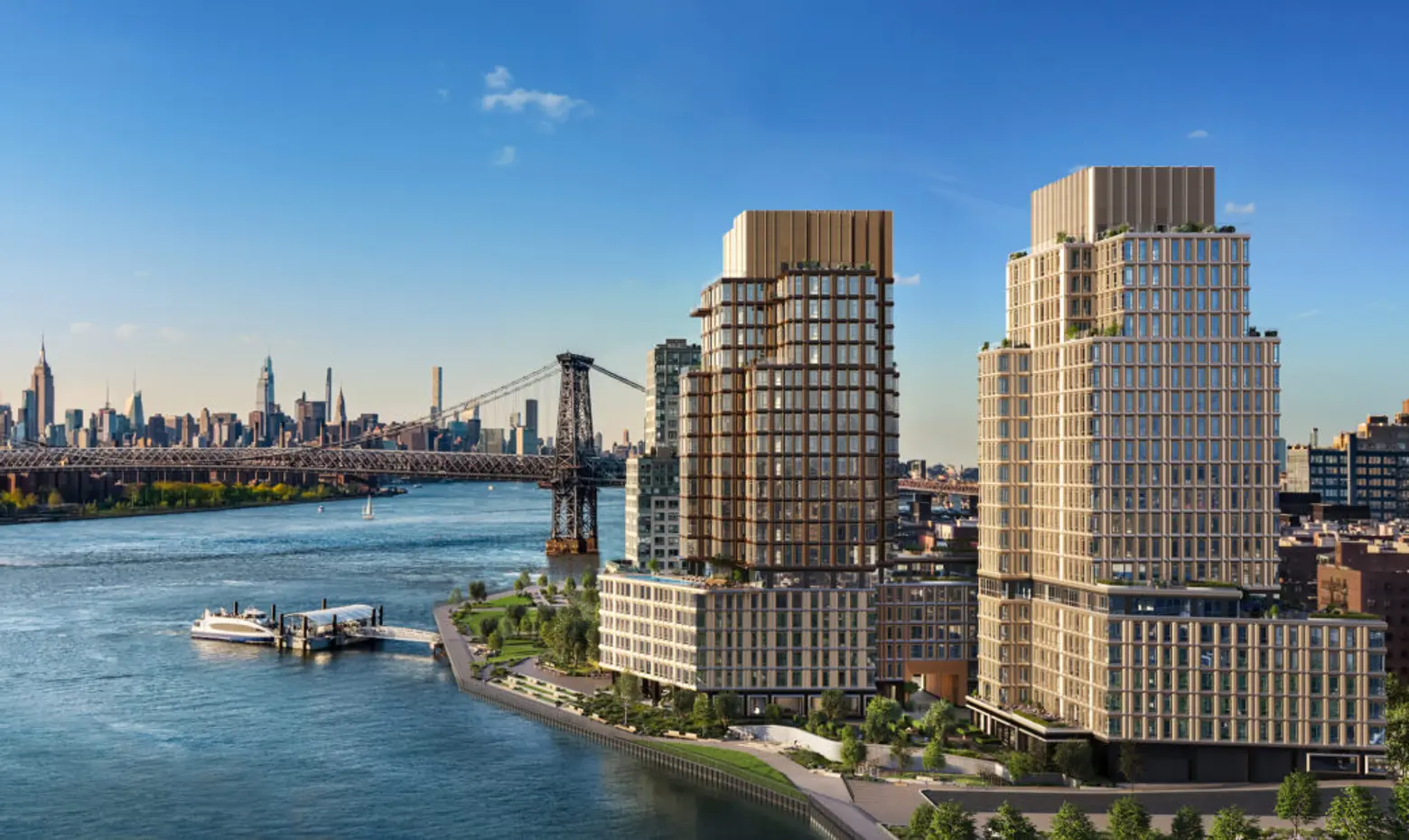
Plans for housing at the waterfront site first emerged in 2008, when former property owner Abraham Rosenberg began the city’s land review process to rezone 470 Kent Avenue and allow for large-scale residential development, according to CityRealty.
Naftali entered into a contract to buy the site in February 2019 and closed on it the next spring, according to The Real Deal. In November 2022, the developer secured a $385 million construction loan to move forward with the project.
Construction on One Williamsburg Wharf is underway, with completion estimated for Q3 2025. SERHANT. New Development is handling sales and marketing for the project.
RELATED:
Interested in similar content?
Leave a reply
Your email address will not be published.












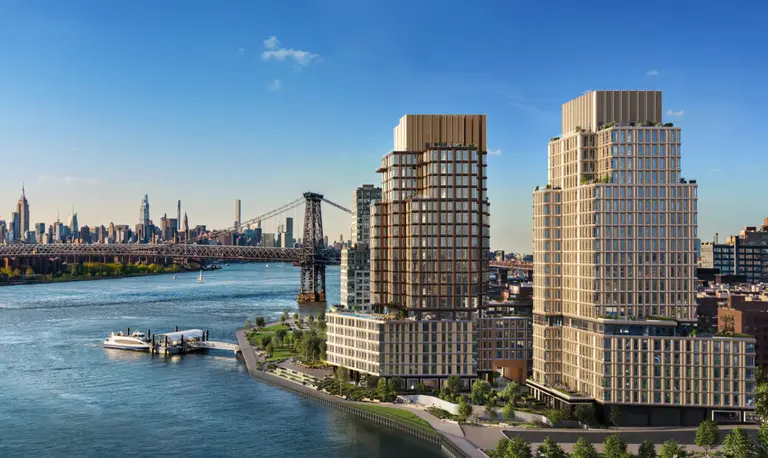








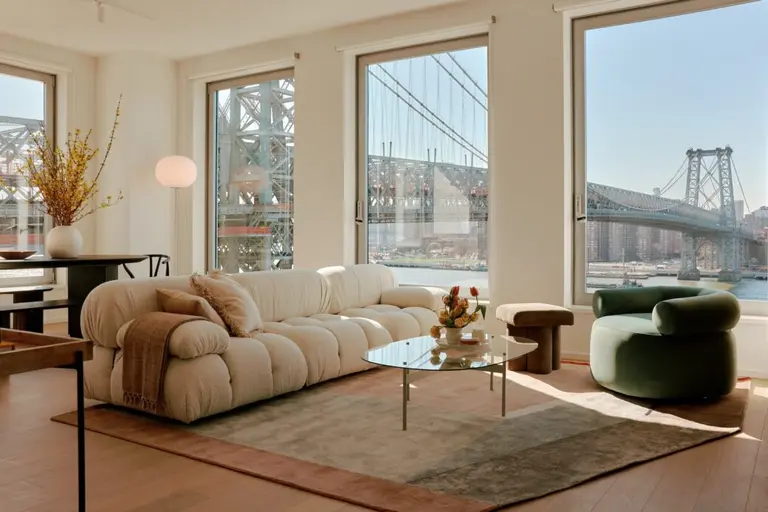
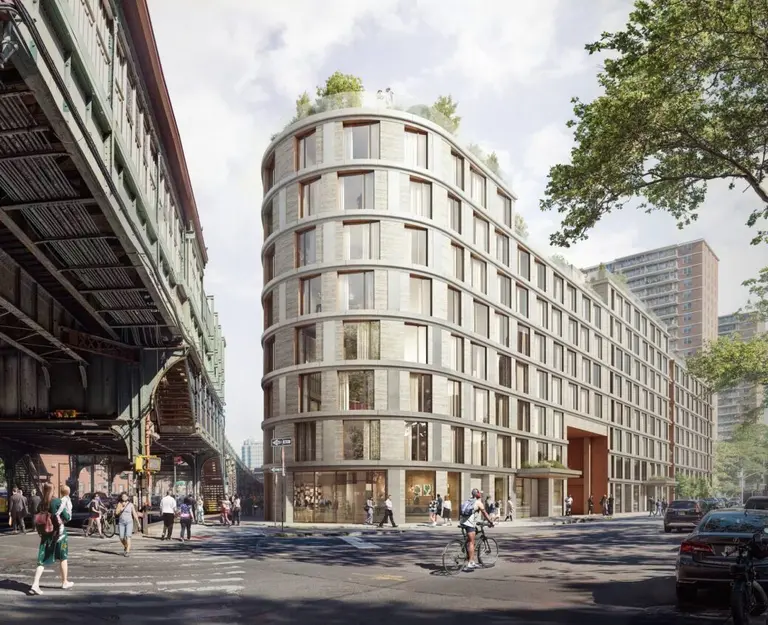
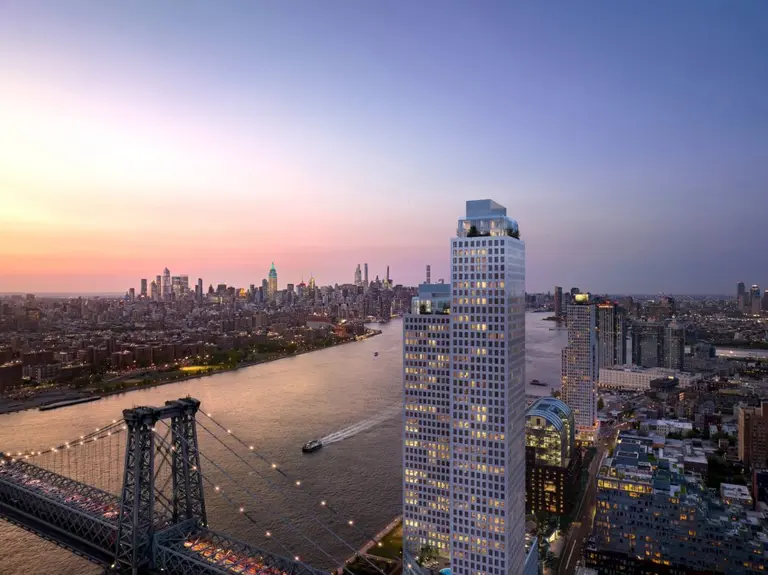
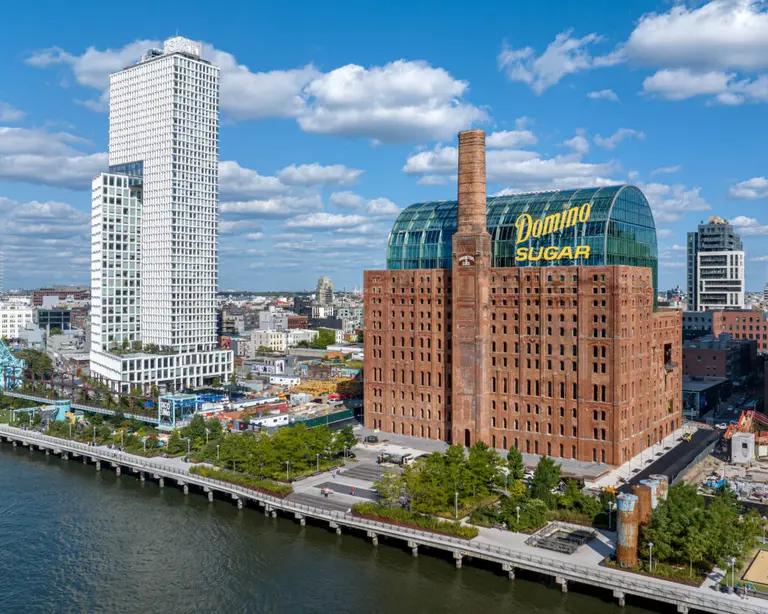
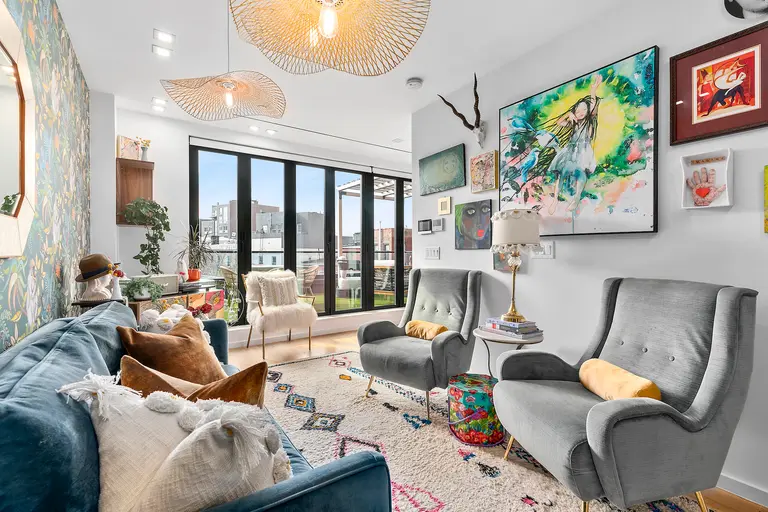













Resort style living?? Where’s the swim up bar