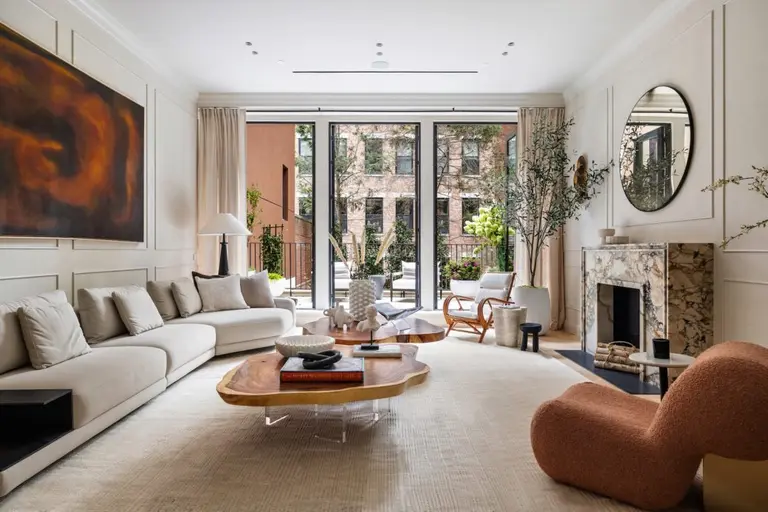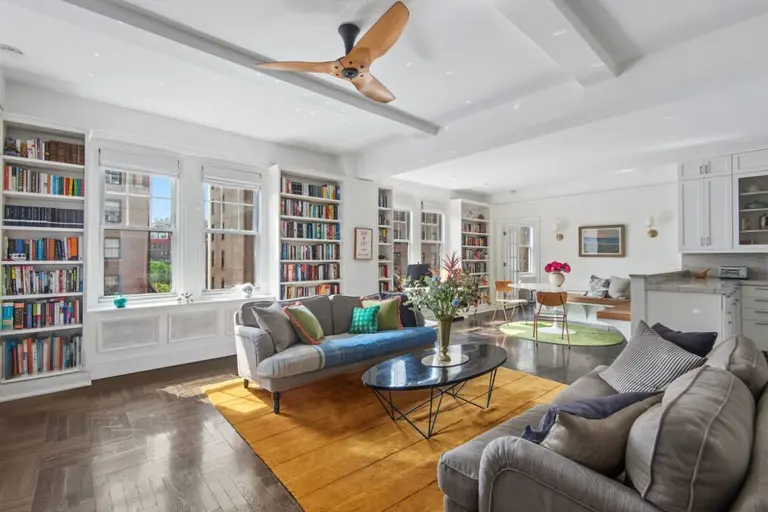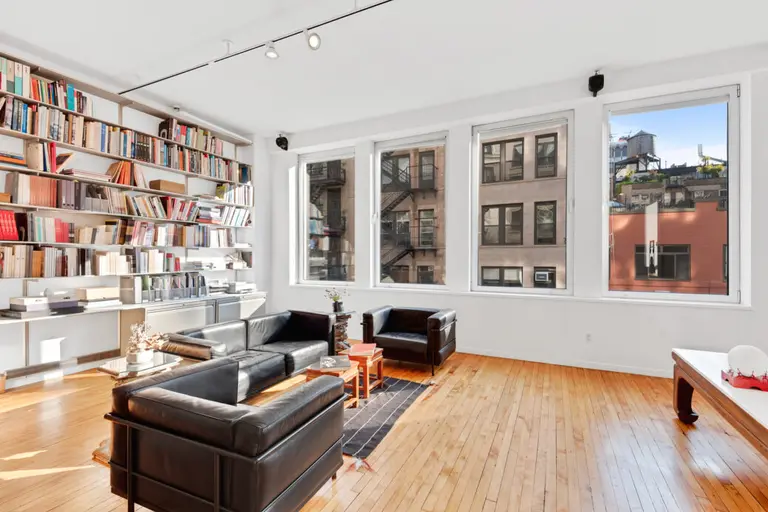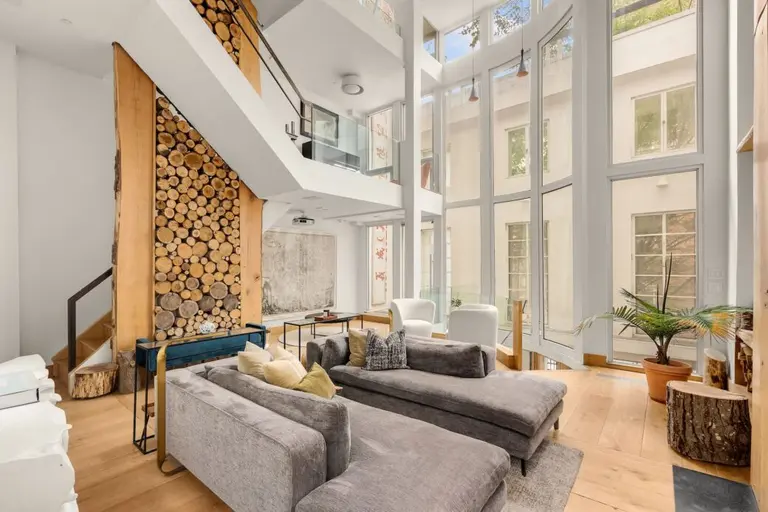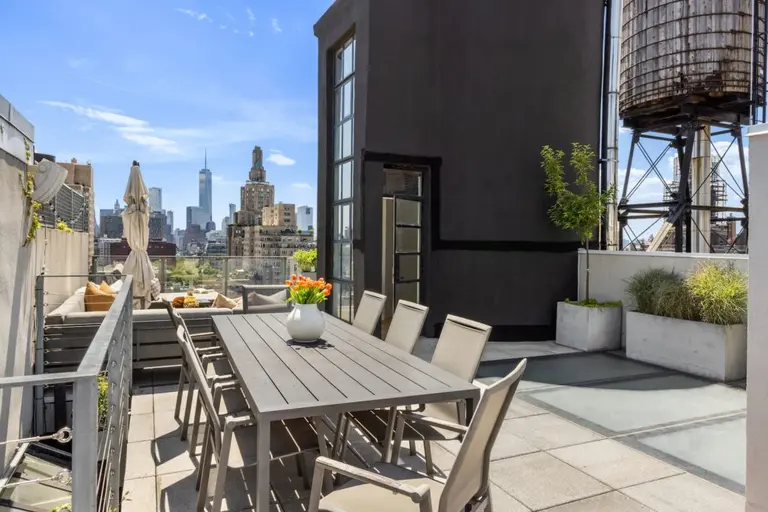This $25M Greenwich Village townhouse has been an artist’s refuge for well over a century
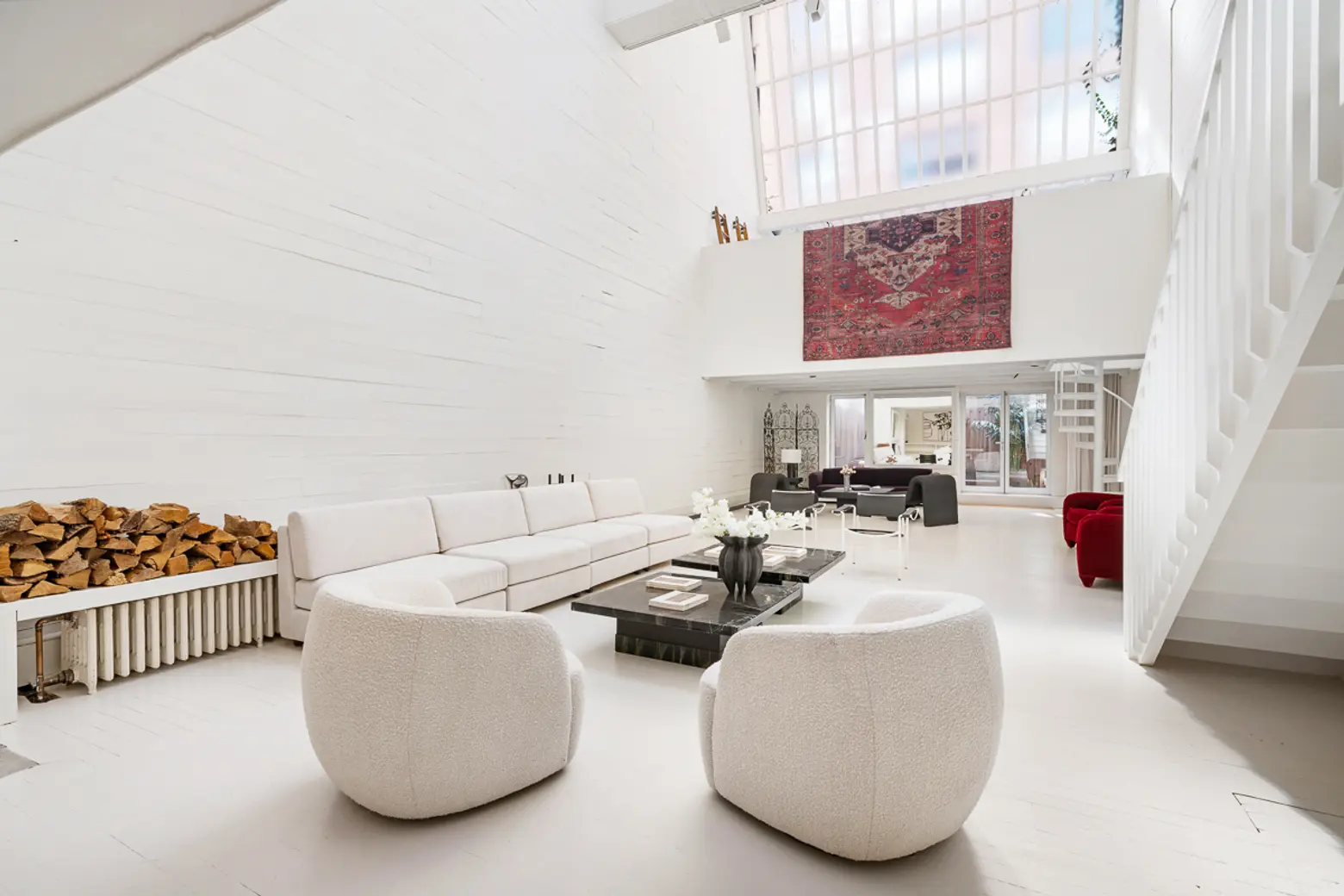
Photos courtesy of Brown Harris Stevens
Built in 1849, the cheerful yellow townhouse at 125 West 11th Street in Greenwich Village adds a soft hit of color to the historic streetscape. Inside, this Greek revival home is a world unto itself. Owned by a family of artists for the past 70 years, the 7,878-square-foot home has just emerged from a three-year renovation that added pitch-perfect design details to this infinitely livable haven. Asking $25,000,000, the six-story single-family townhouse boasts an elevator that runs from its amazing garden-level studio to the rooftop terrace with cityscape views.
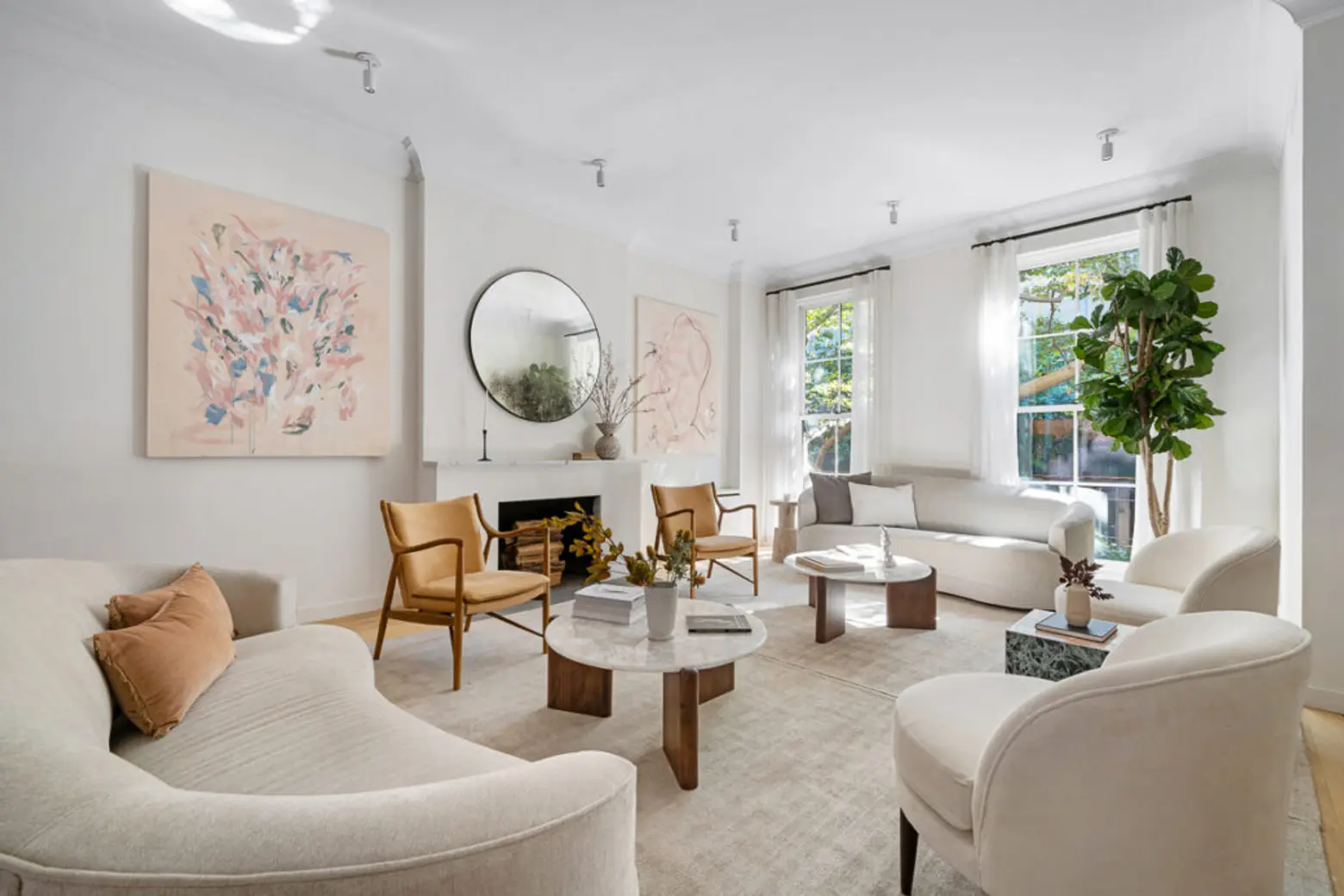
Since the late 1950s, the home has been owned by the Fonseca family, beginning with Uruguayan sculptor Gonzalo Fonseca and painter Elizabeth Kaplan Fonseca and their four children (one of whom is the author Isabel Fonseca), according to the New York Times.
Previously, American sculptor Daniel Chester French created the magnificent ground-floor studio with its massive skylights. In its current iteration, the home offers three wood-burning fireplaces, central air conditioning, seven bedrooms, three separate artist studios, and several outdoor spaces.
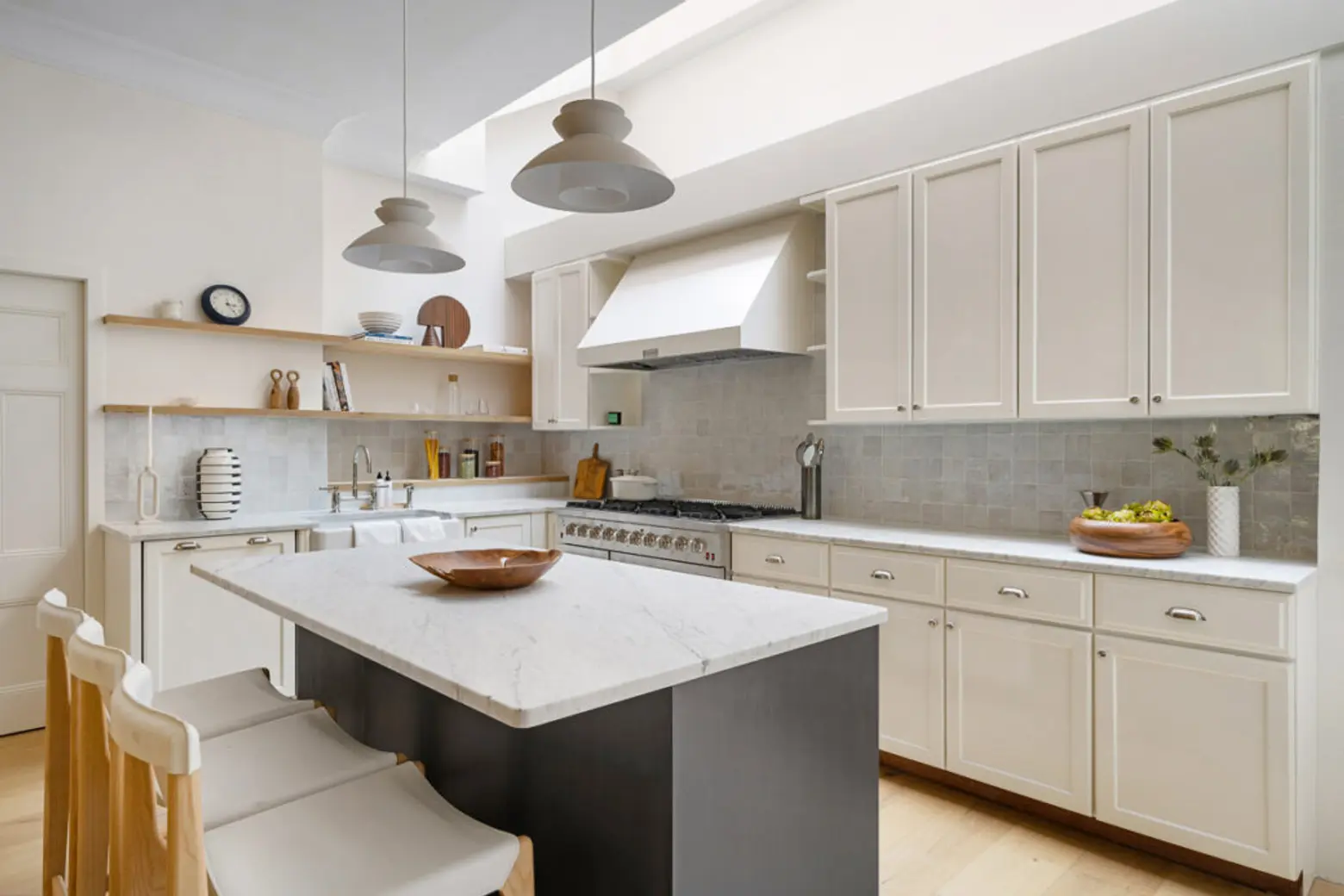
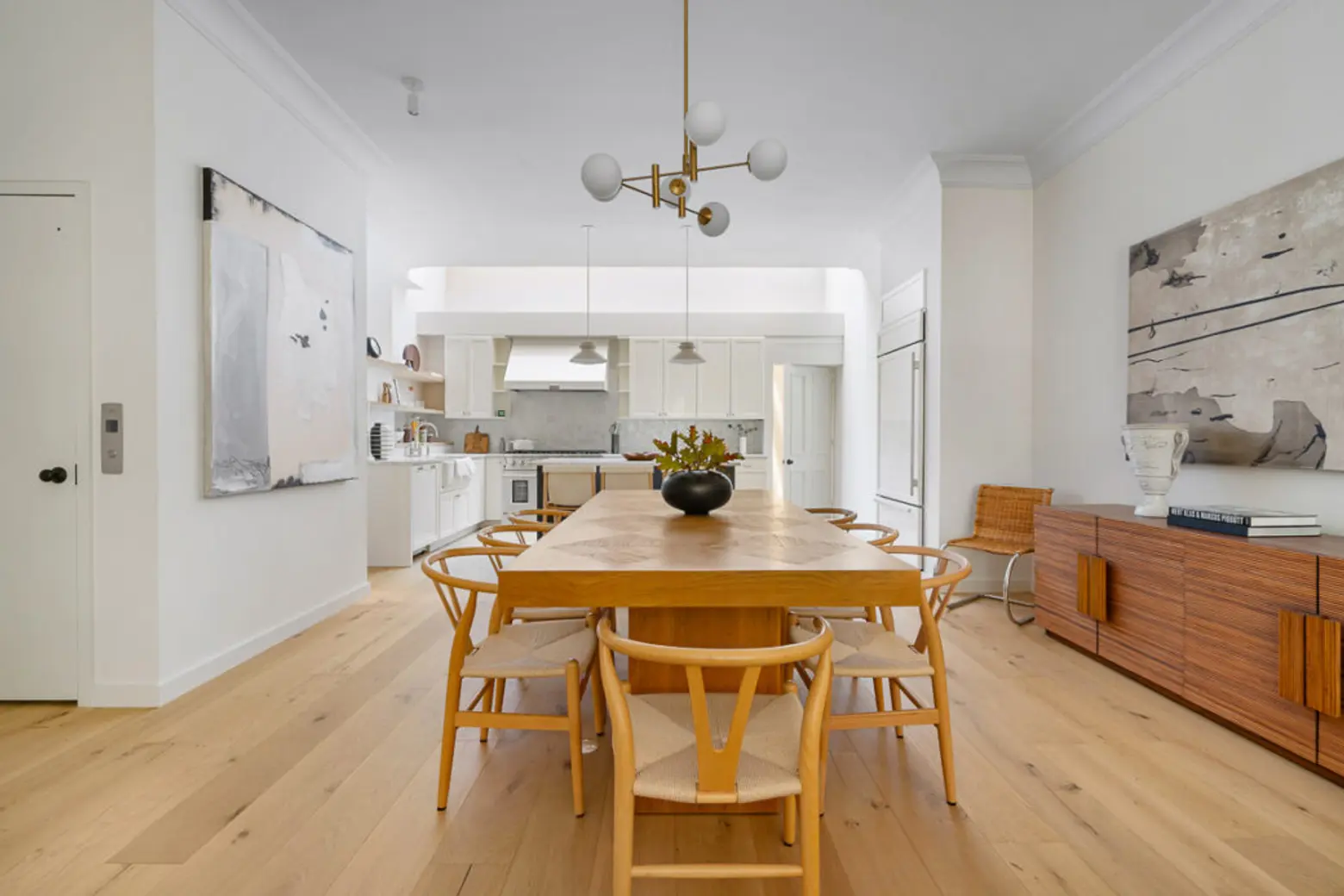
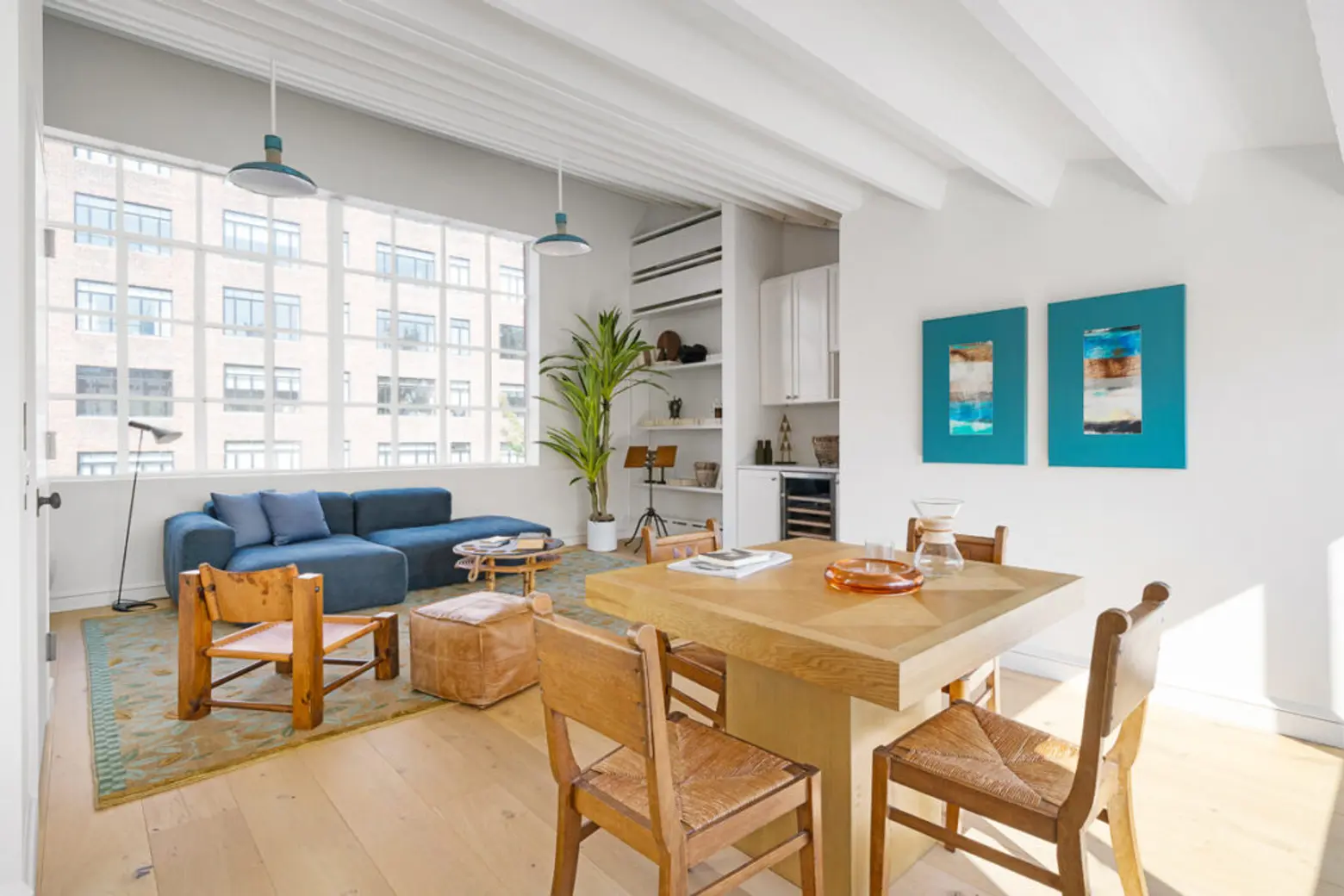
The most glamorous townhouse living happens, as it often does, on the home’s parlor floor. Past the tall stoop, spacious living and dining rooms open beneath ceilings of over 10 feet. Above the living room is a skylight that fills the space with sunlight
The newly minted chef-ready kitchen offers a SubZero refrigerator and freezer and an eight-burner Forno range and hood surrounded by custom cabinetry and topped with pristine marble worktops. Additional highlights include a wood-burning fireplace and wide-plank white oak floors.
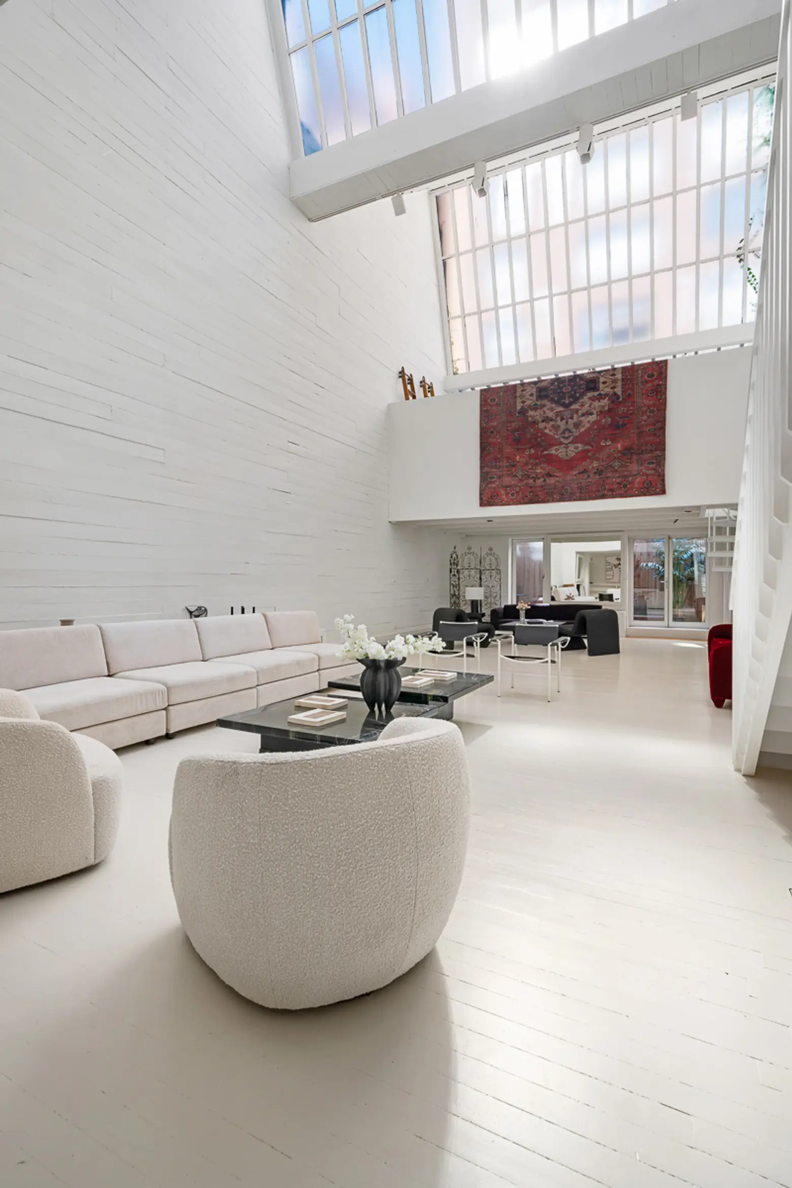
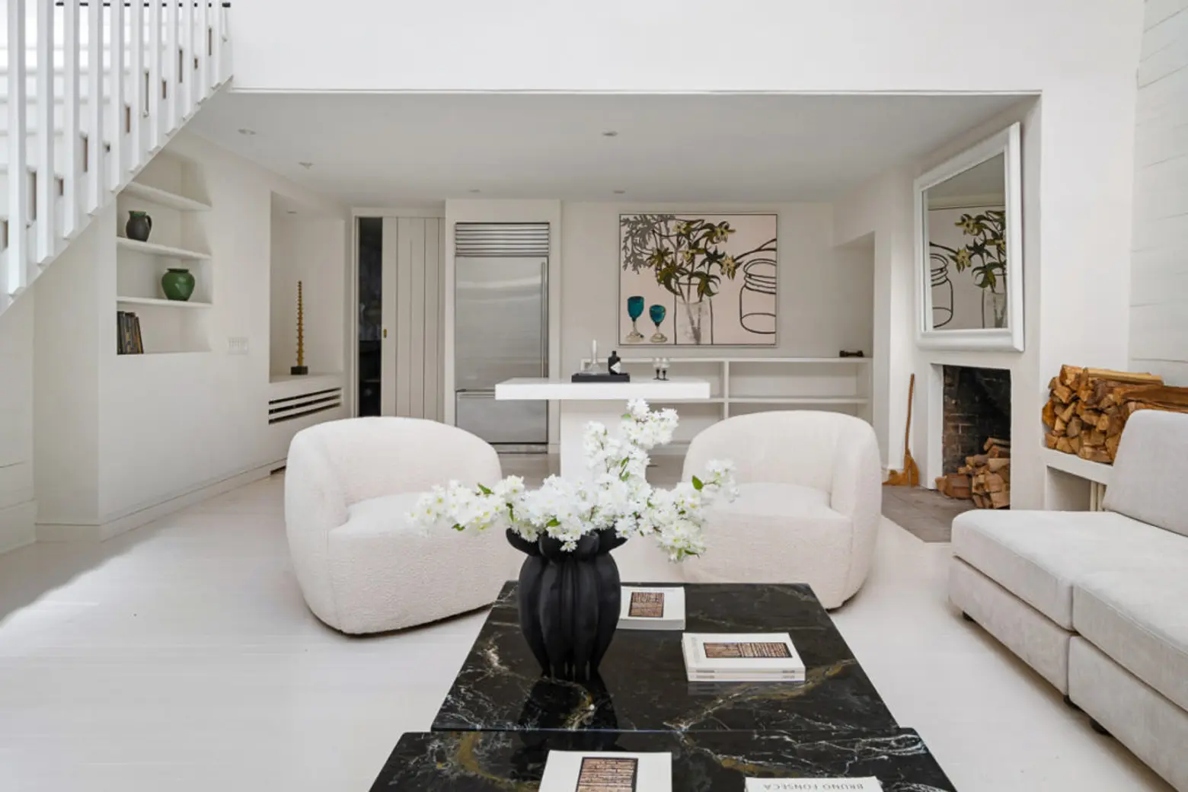
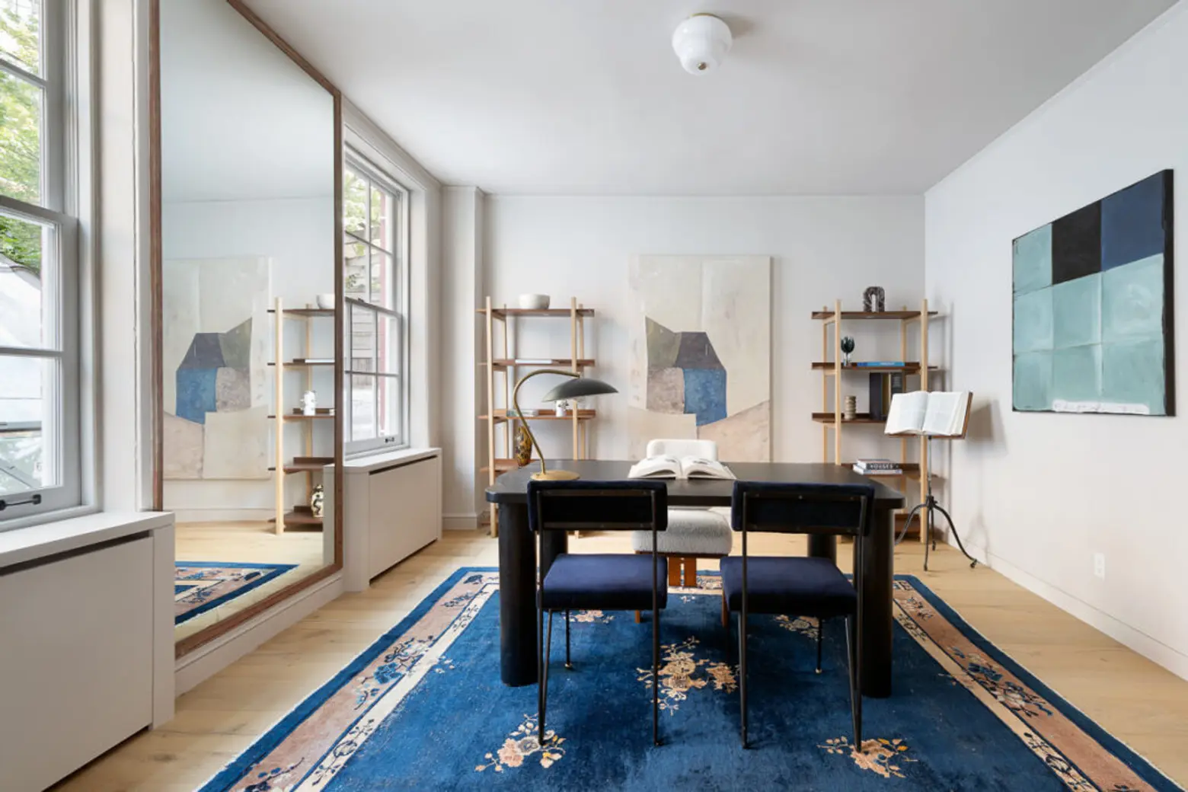
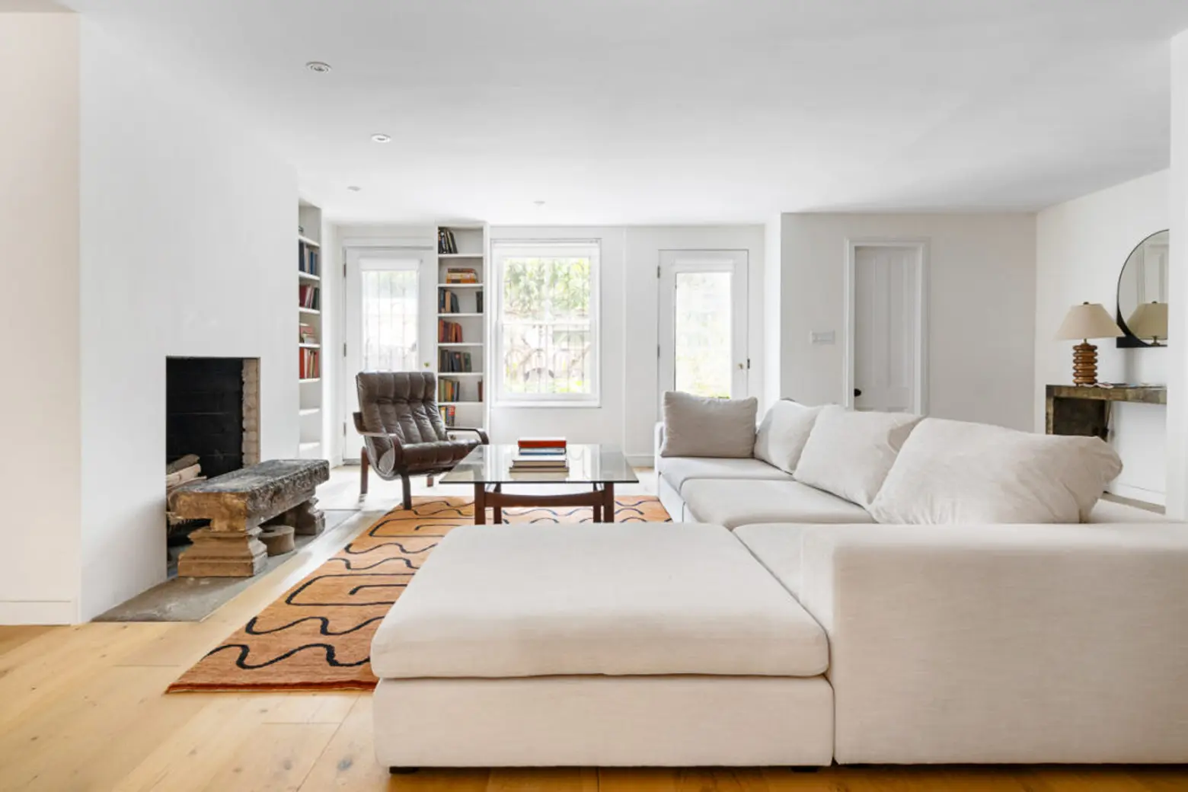
Below, a gracious garden level contains additional multitudes. The most magical of these may be the stunning artist’s studio, filled with light below 30-foot ceilings. An intimate den opens to another pretty studio. Up a spiral staircase, a skylit loft offers yet another space for creating.
This floor is served by two wood-burning fireplaces, a fully outfitted kitchenette, a full bathroom, a washer and dryer, and cellar access. At the back, through a pair of French doors, is a private patio.
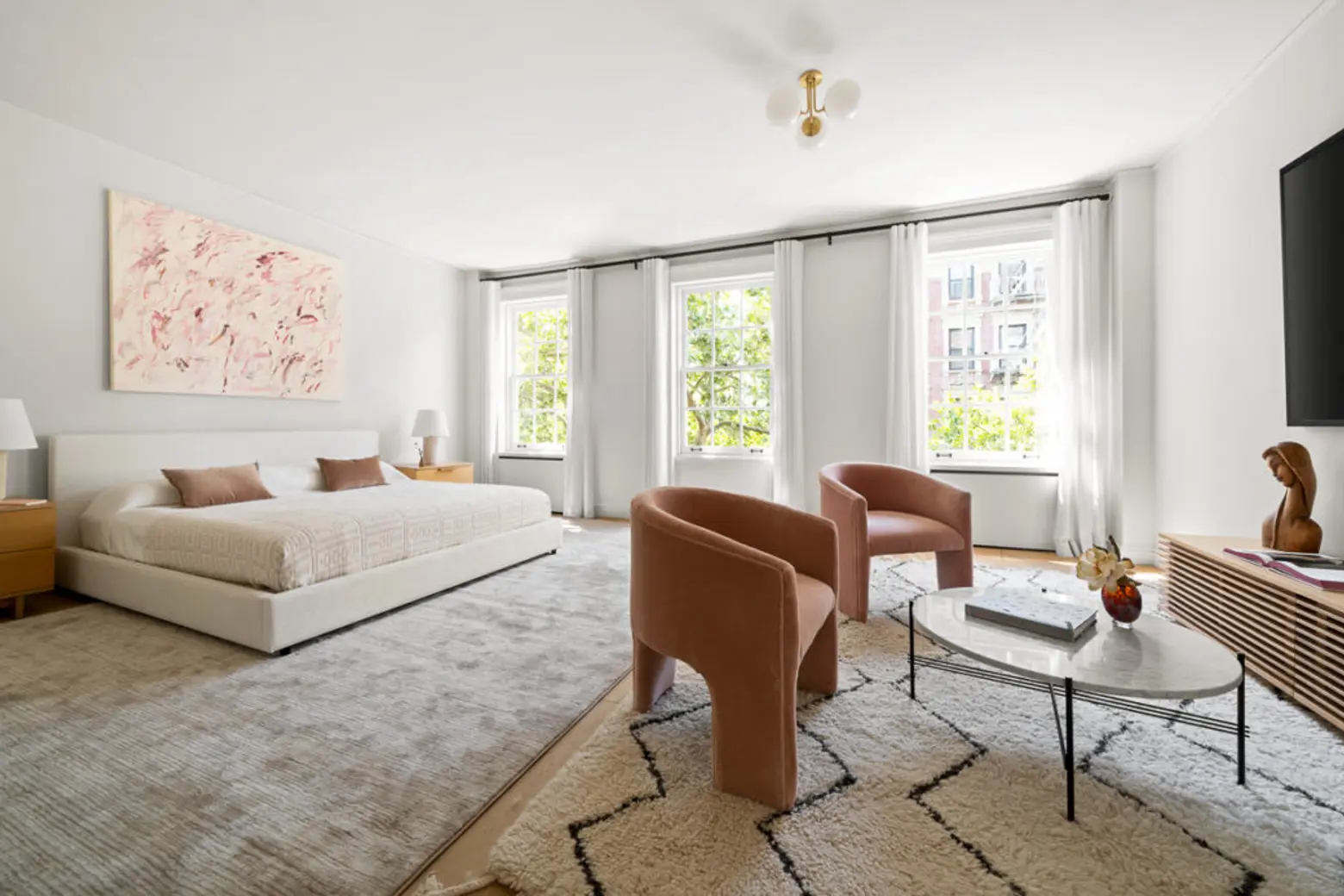
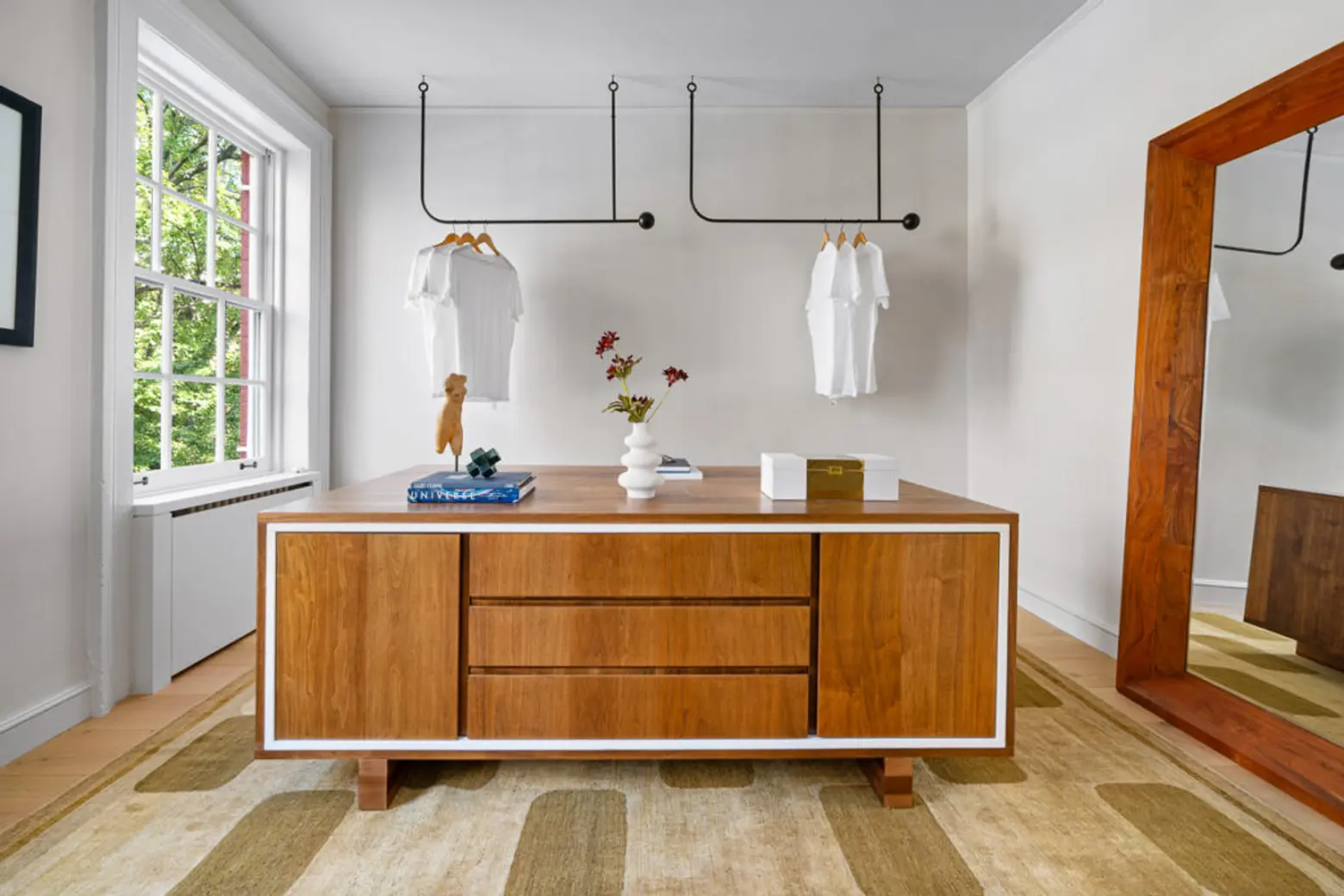
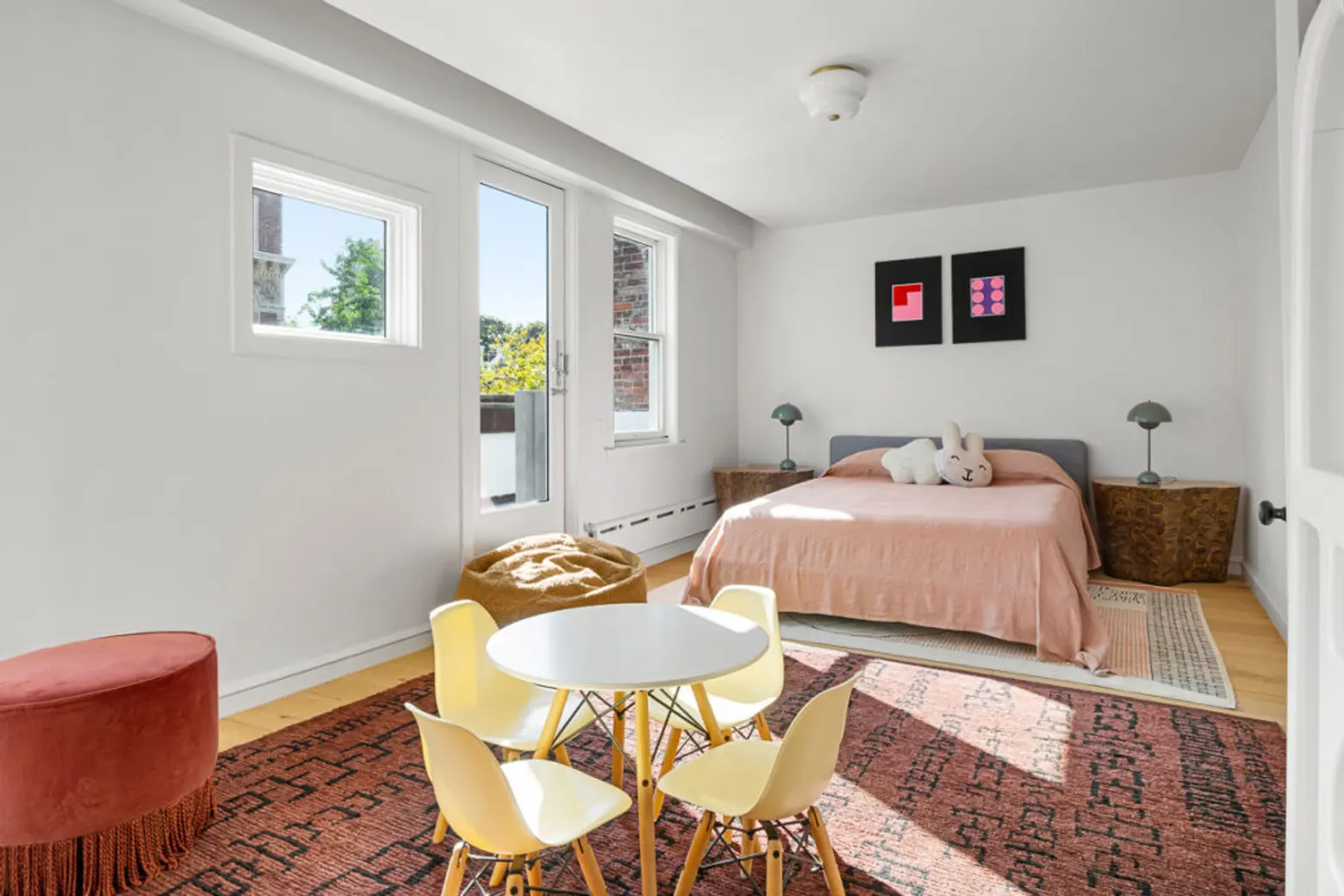
On the top three floors, the home’s seven bedrooms invite residents, friends and family. On the third floor are two large bedrooms and a luxurious bath.
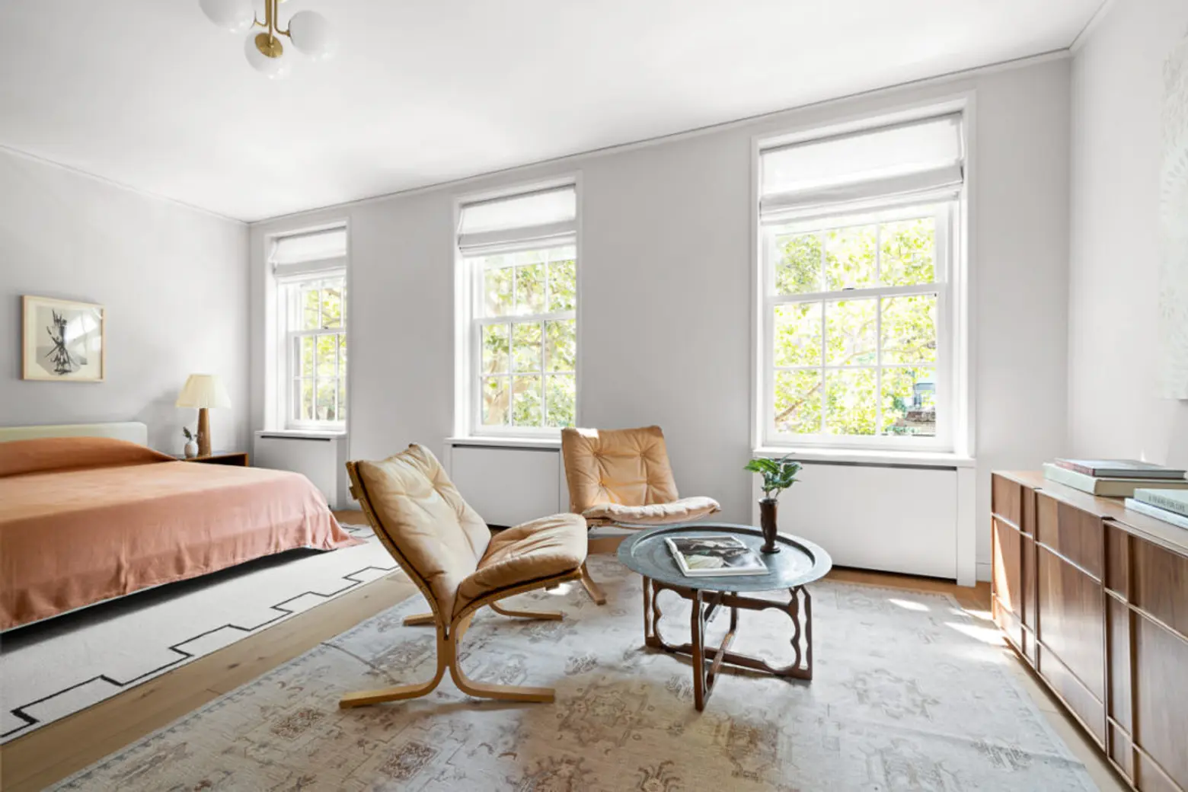

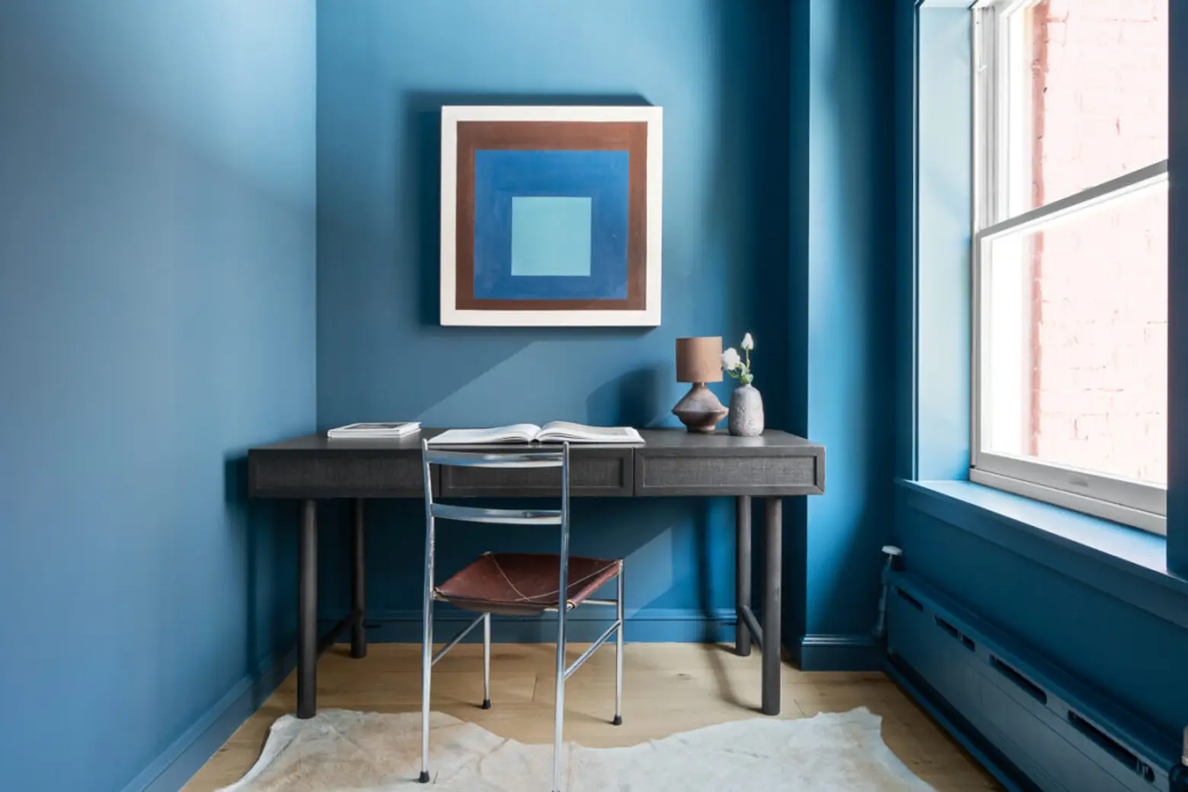
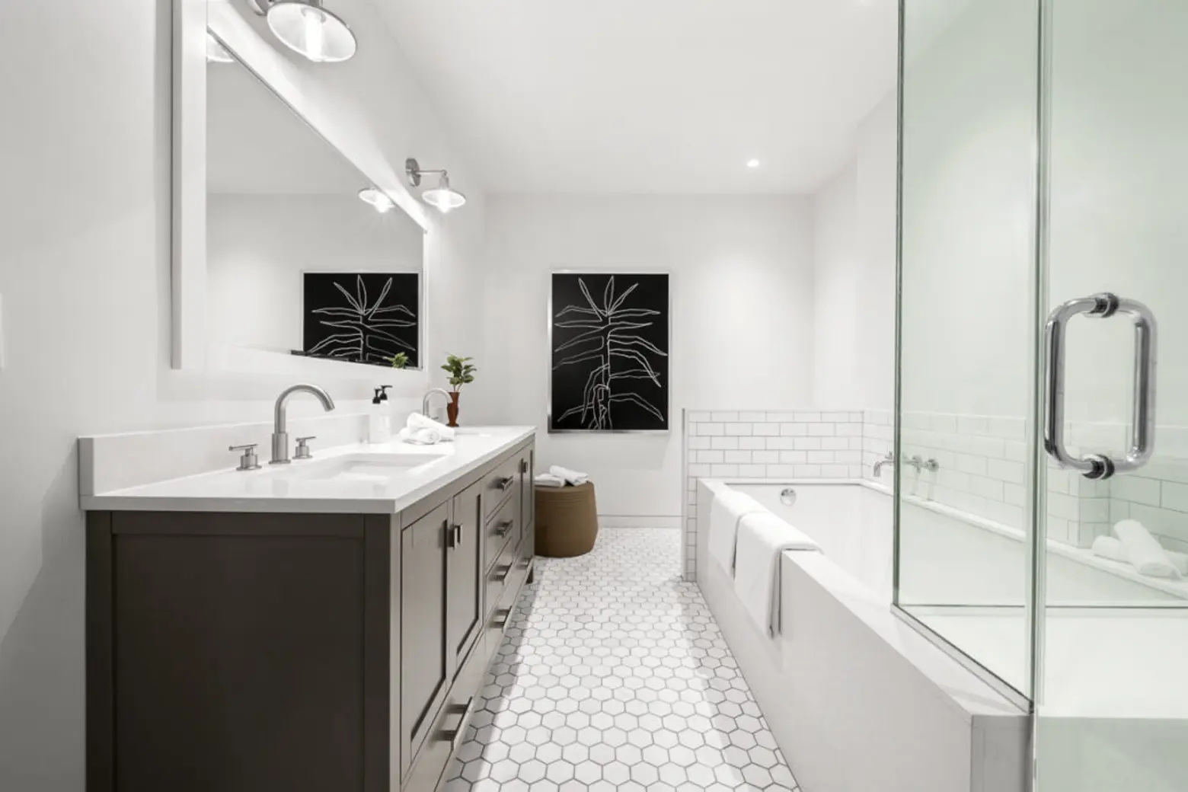
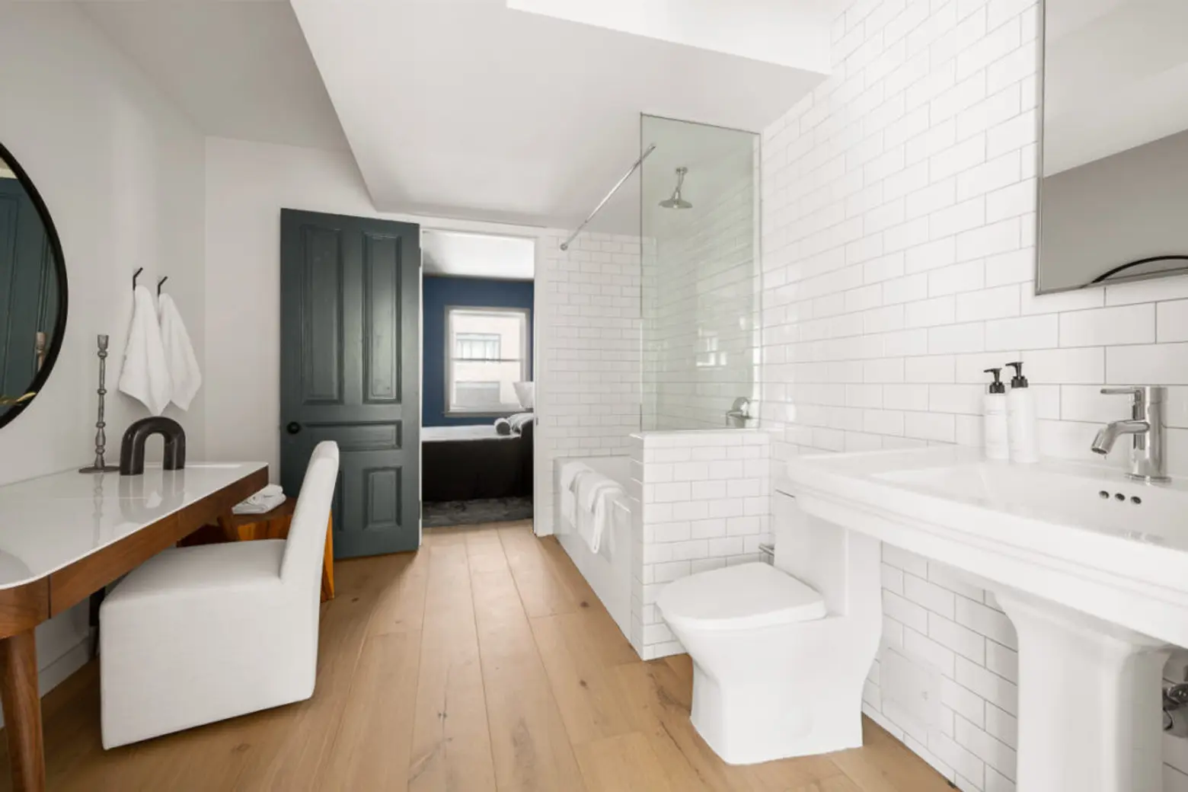
The third-floor primary suite includes a dressing room large enough for use as another bedroom or home office. This floor also offers another washer and vented dryer. On the next floor, you’ll find a study area and two bedrooms with a large shared en-suite bath between them. Step outside one of the bedrooms onto a south-facing private terrace.
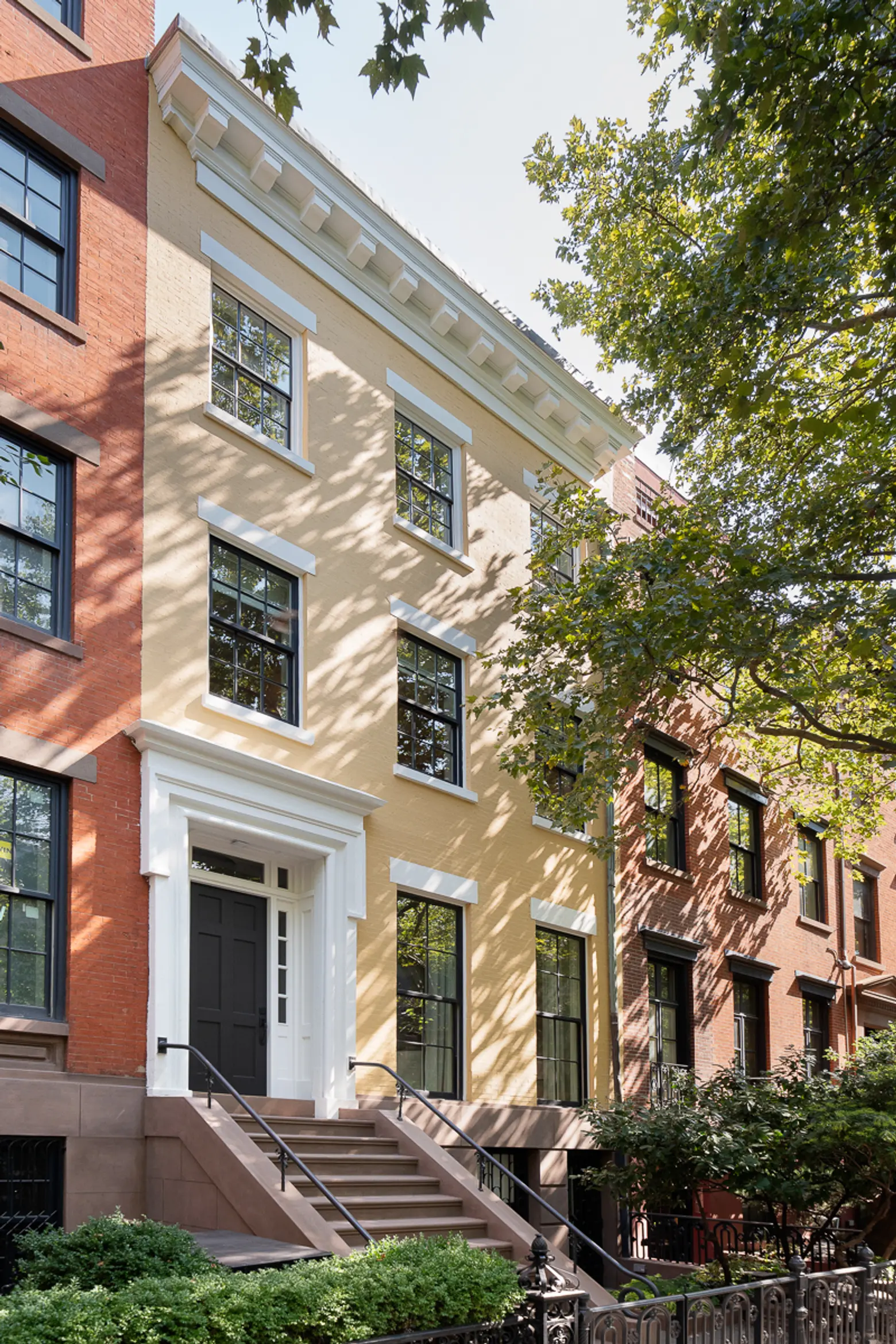
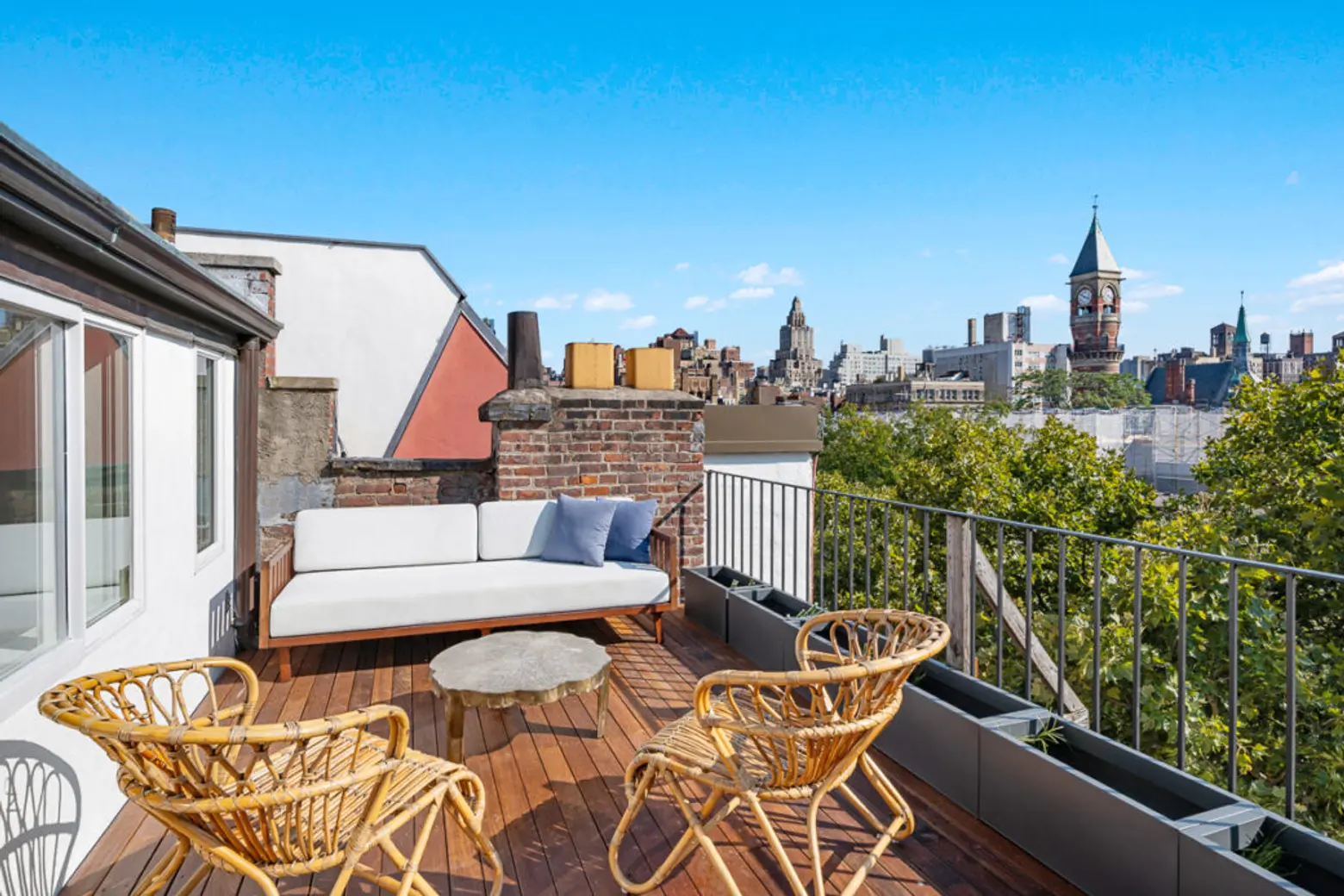
On the home’s topmost floor (remember the elevator!), a private terrace offers dazzling cityscape views. Inside, casement windows and 13-foot beamed ceilings frame the space. For added convenience, there’s a wine fridge wet bar, and a full bath. There is a full cellar for added storage below.
[Listing details: 125 West 11th Street at CityRealty]
[At Brown Harris Stevens by David E. Kornmeier]
RELATED:






























