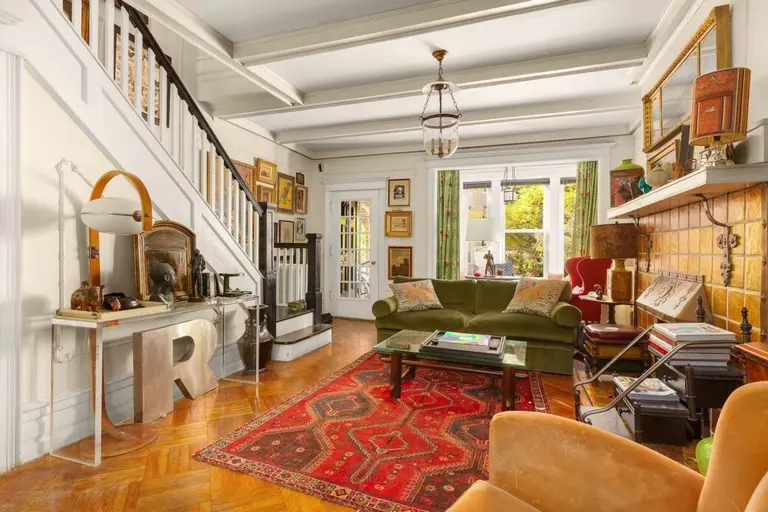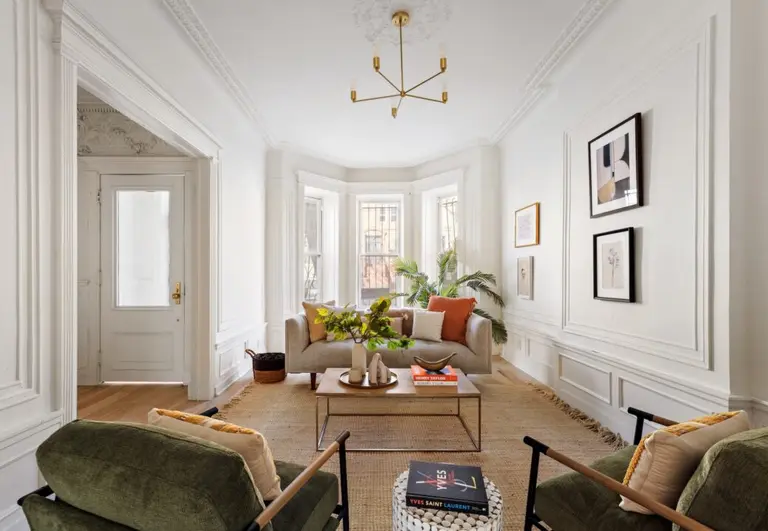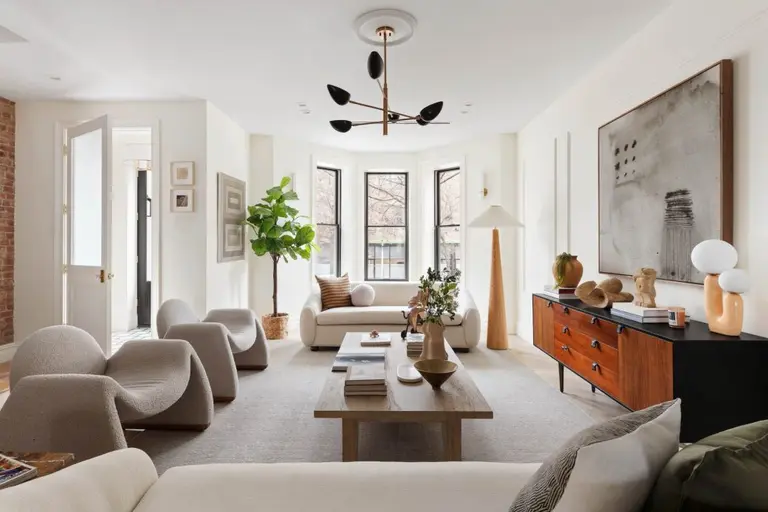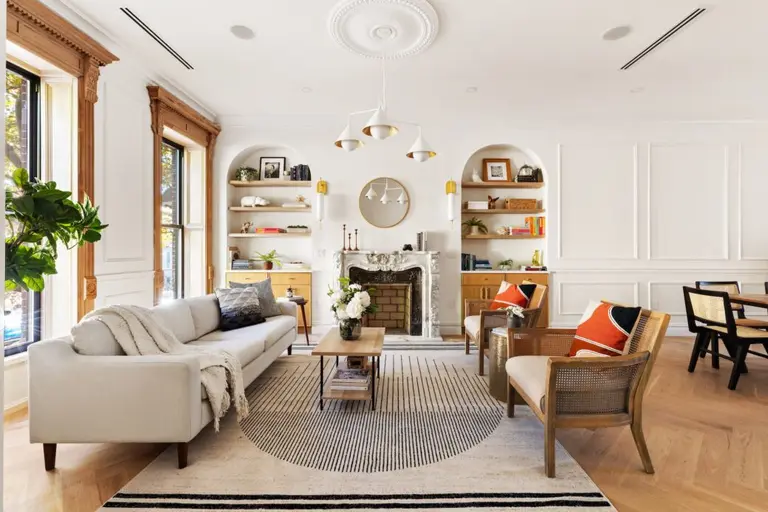For $2.7M, this Crown Heights townhouse is a brilliant bohemian paradise designed for living
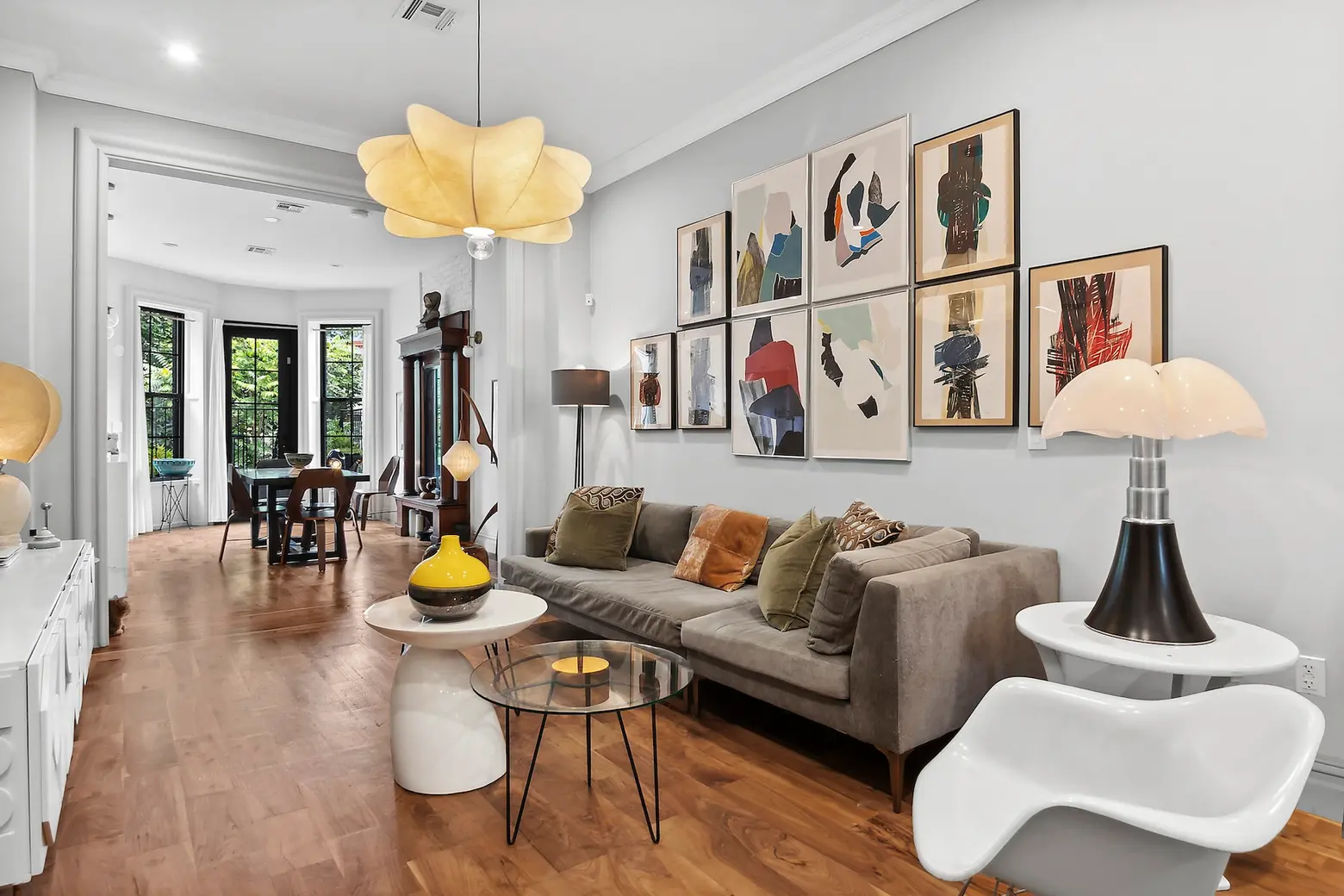
Photo credit: Fiore/Rise Media for The Corcoran Group
This one-of-a-kind two-family townhouse at 1459 Dean Street in landmarked Crown Heights, asking $2,695,000, consists of a spacious duplex atop a large garden flat. Both are spacious enough for family living, with a deck and a magical garden oasis. A recent renovation blessed the home with every possible comfort and modern detail; the interiors in both units elevate design to masterpiece level, adding up to a sophisticated bohemian paradise of the highest order.
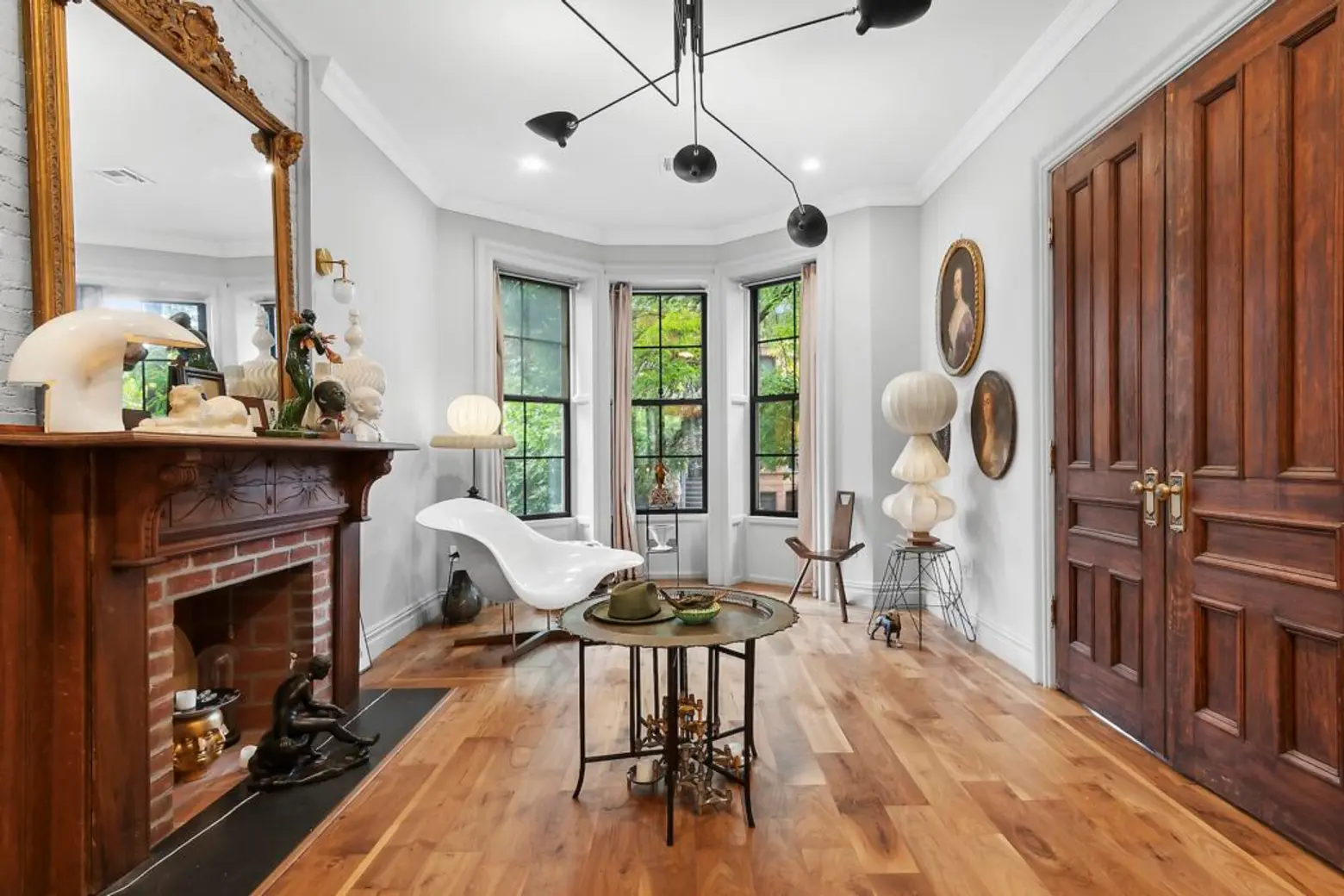
The upper duplex begins with an elegant front parlor. Massive restored wood double doors and a brick-clad fireplace complement the home’s dramatic bow front. Iconic modernist light fixtures add drama to the subtle historic frame.
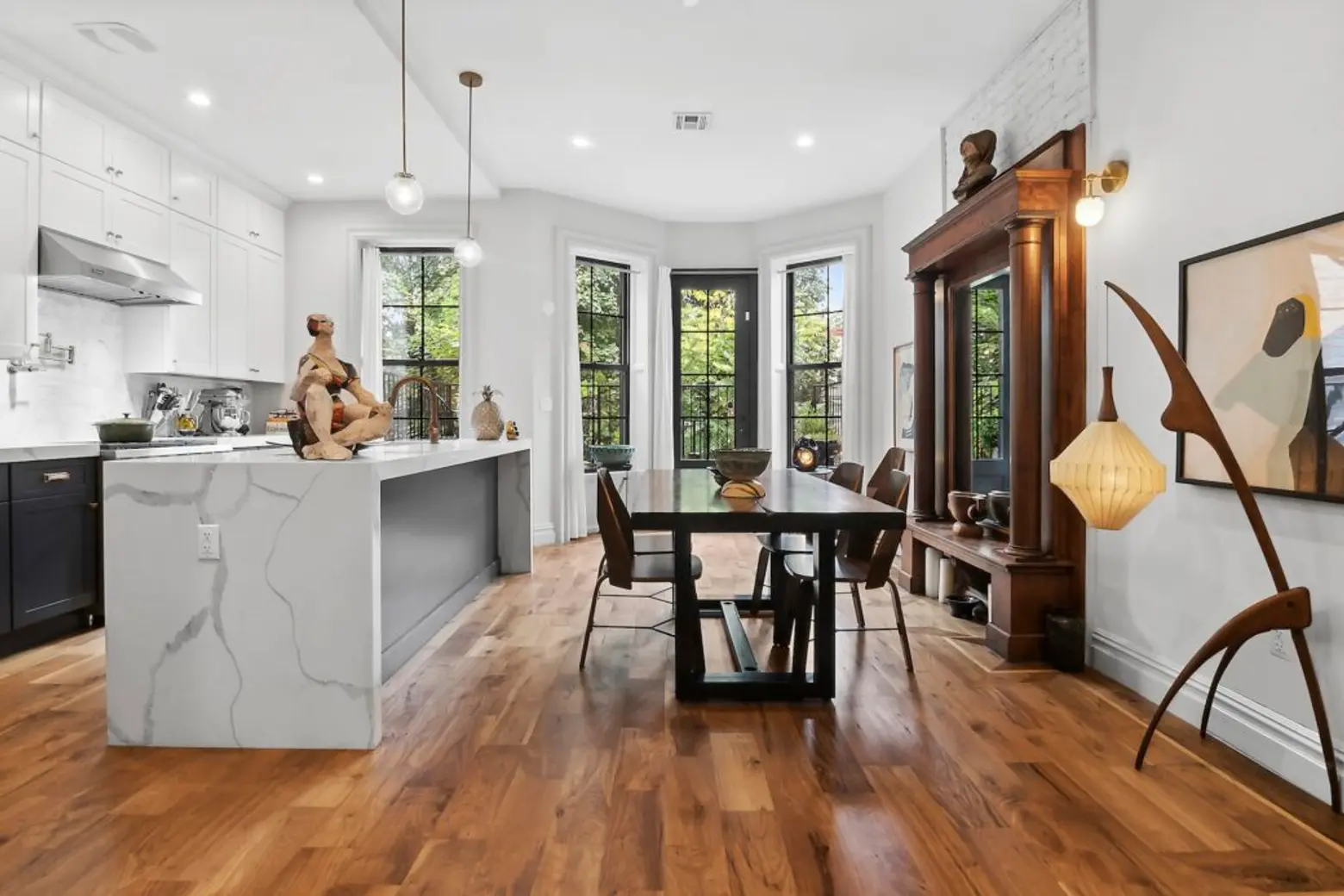
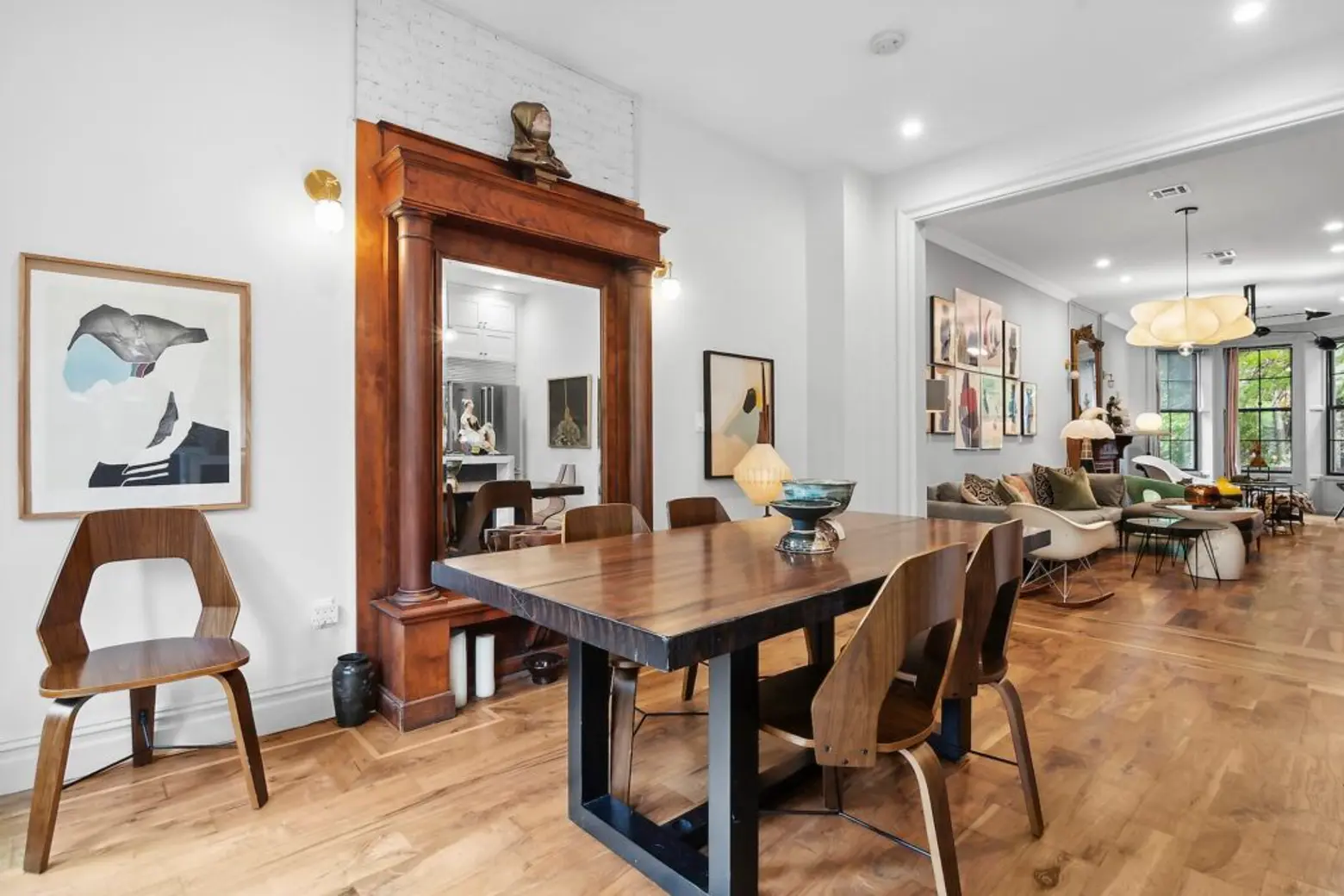
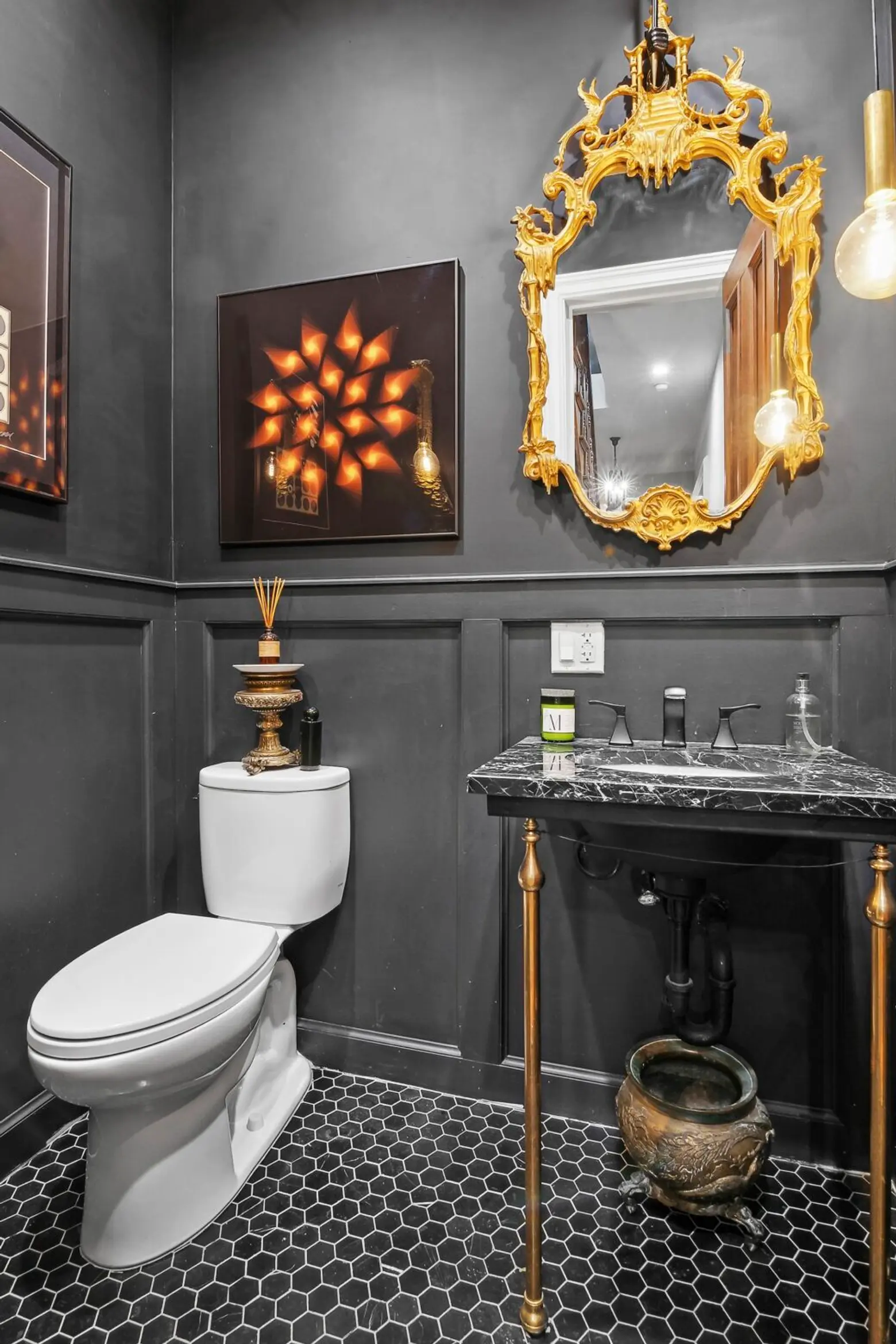
An open kitchen is clad in clean, white marble. The adjacent dining area adds to the large-capacity entertaining space, made to look even more spacious with a wall-sized mirror surrounded by a dramatic wood frame. A dark, moody powder room serves this floor.
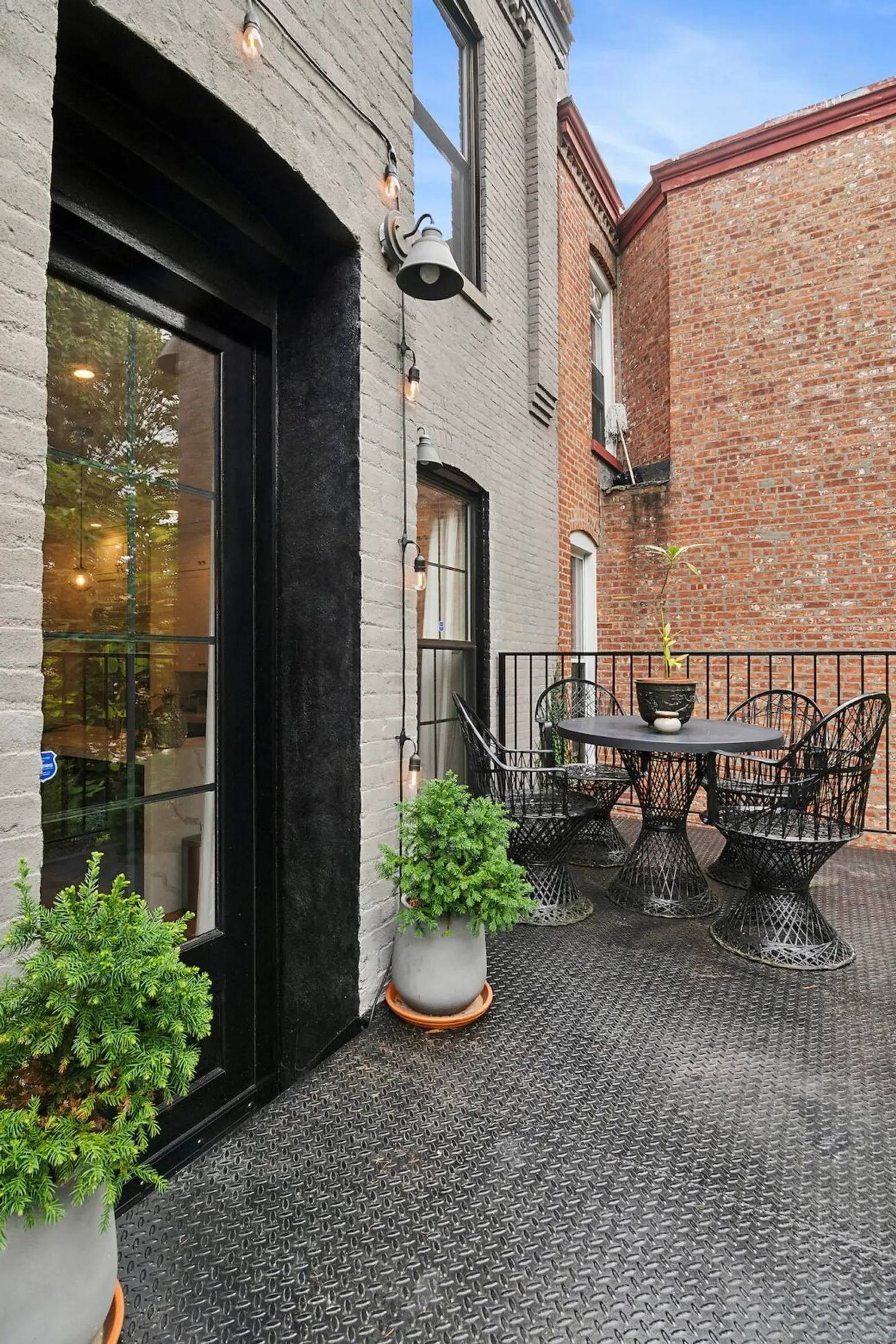
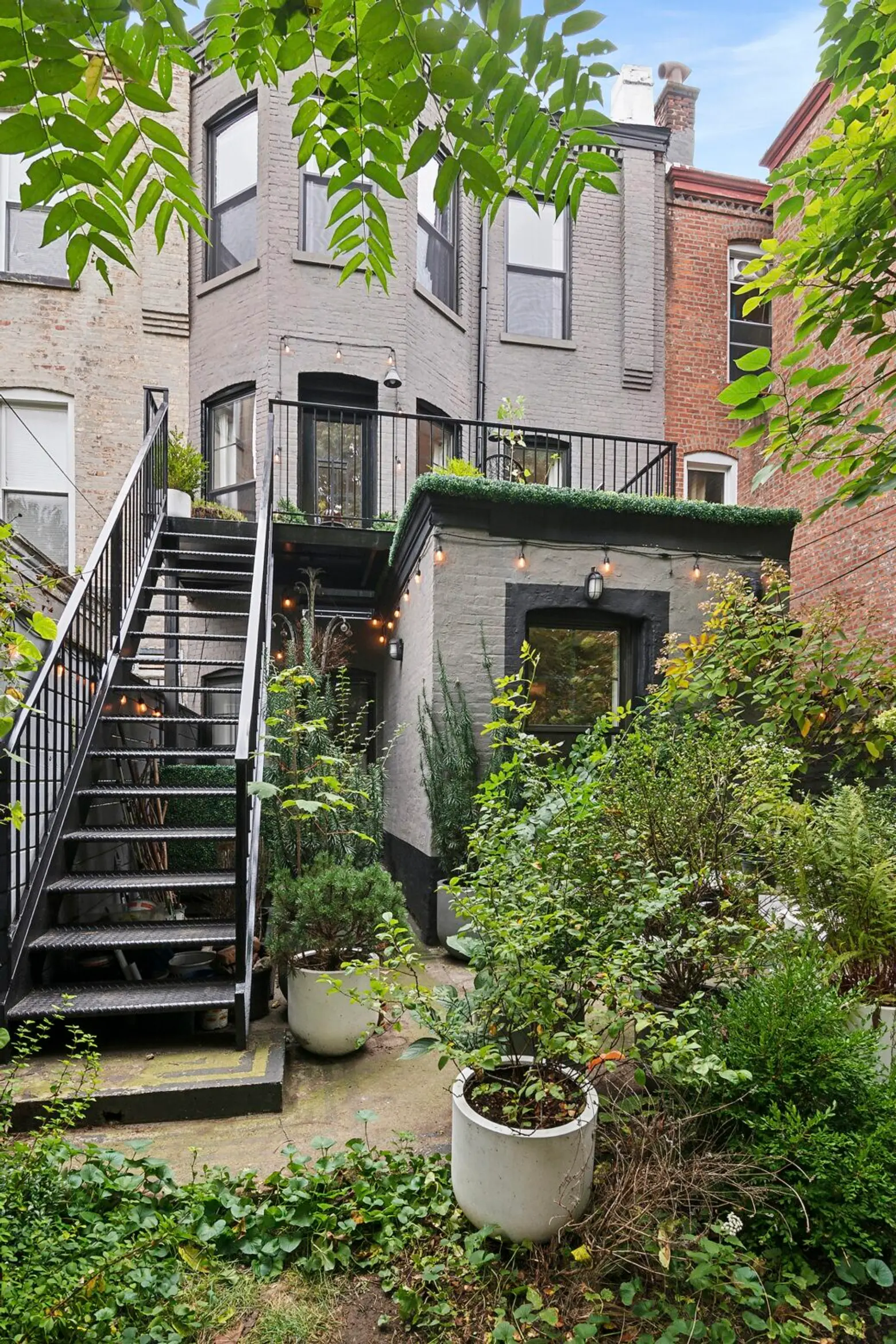
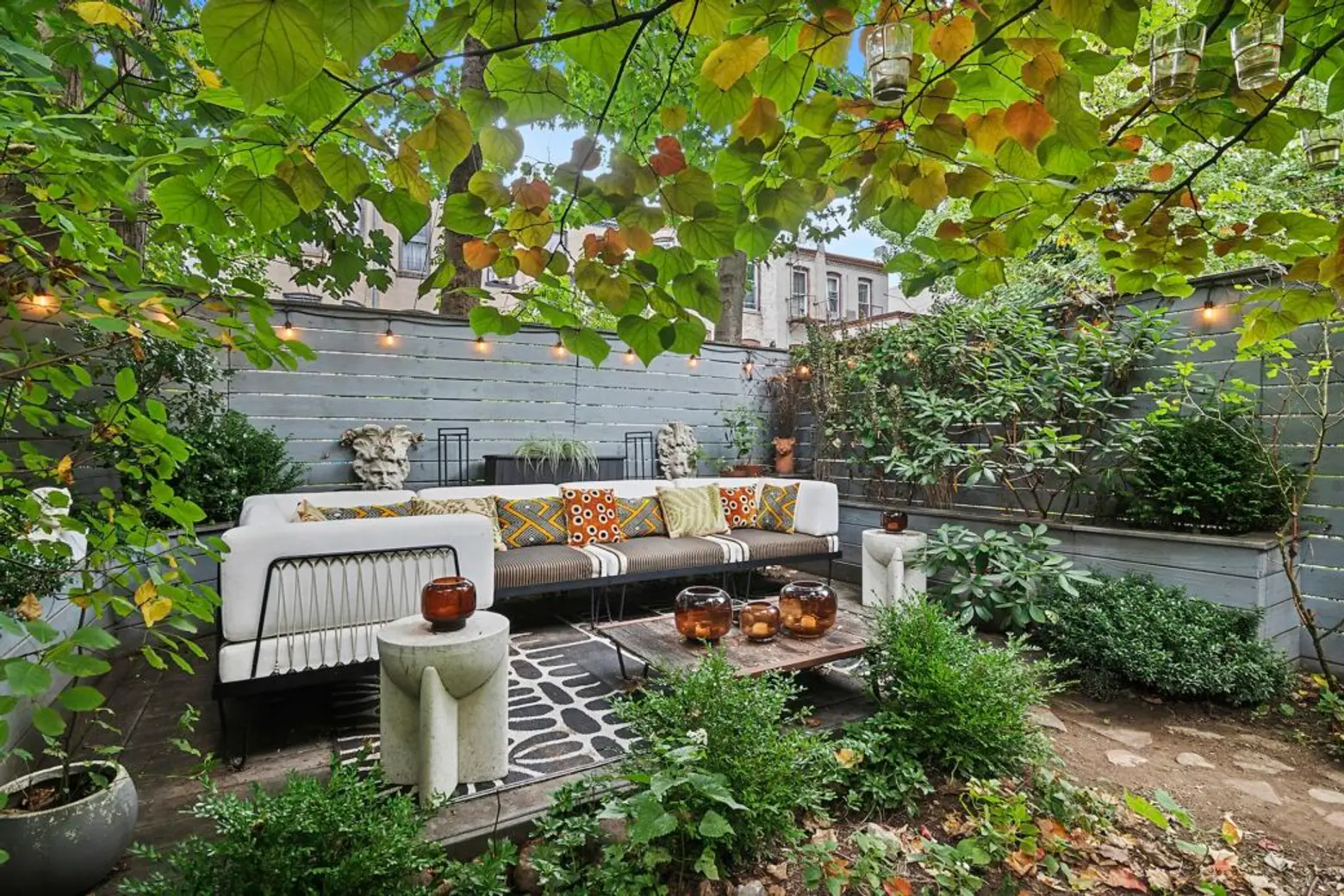
The parlor floor opens onto a terrace that spans the width of the home. Stairs lead down to a charming back garden, artfully divided into intimate spaces for lounging and conversation, surrounded by lush plantings and a high, painted fence for plenty of privacy.
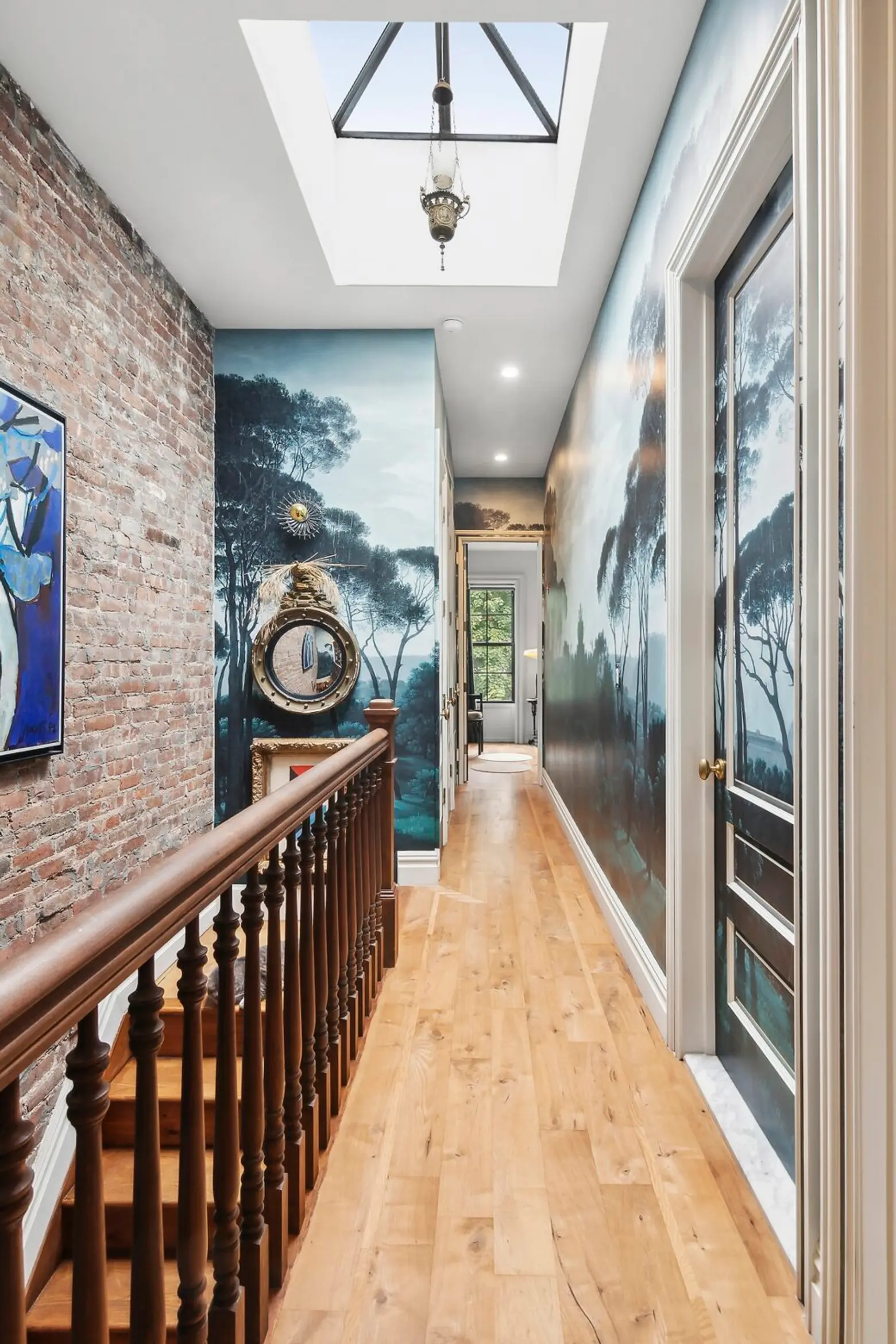
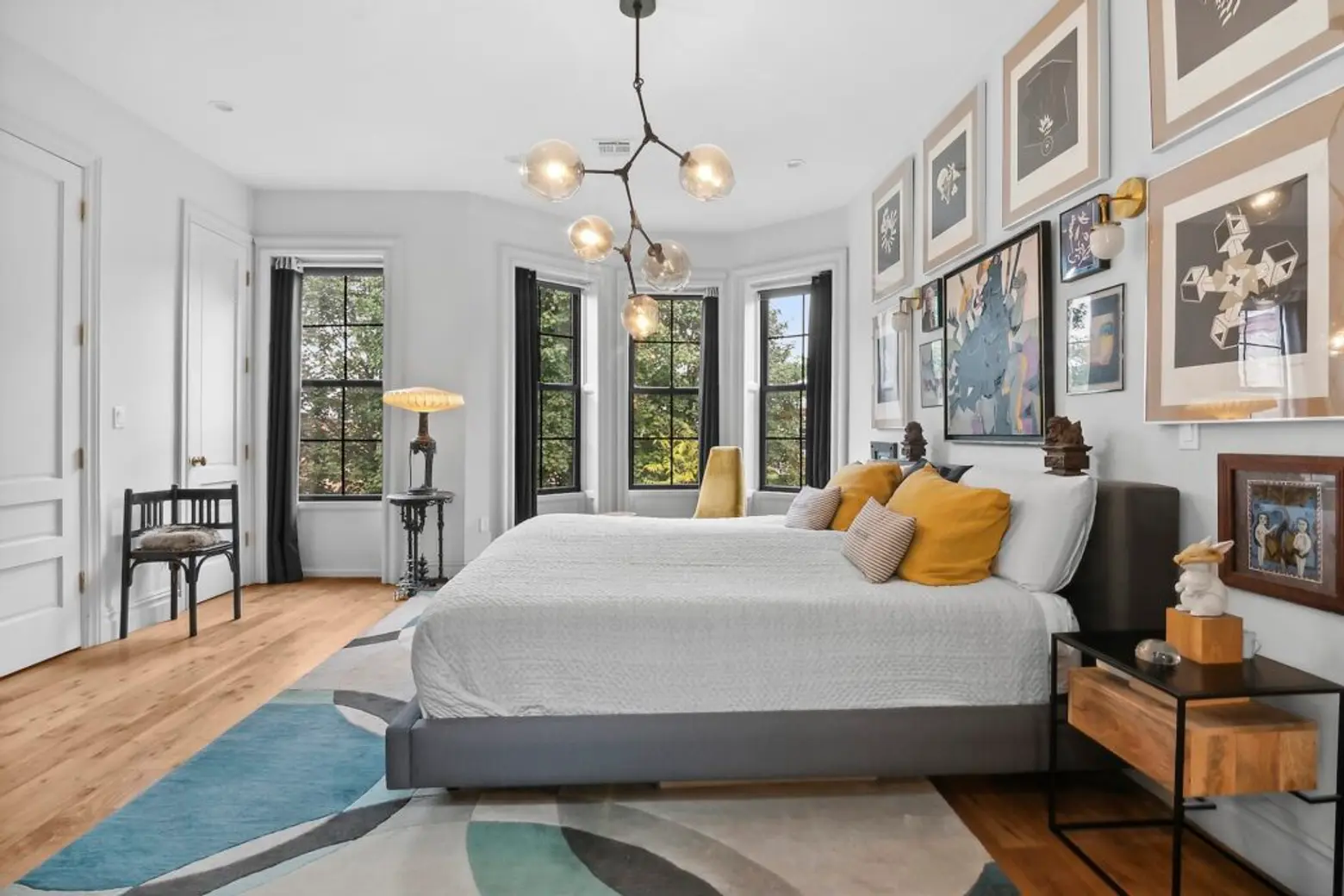
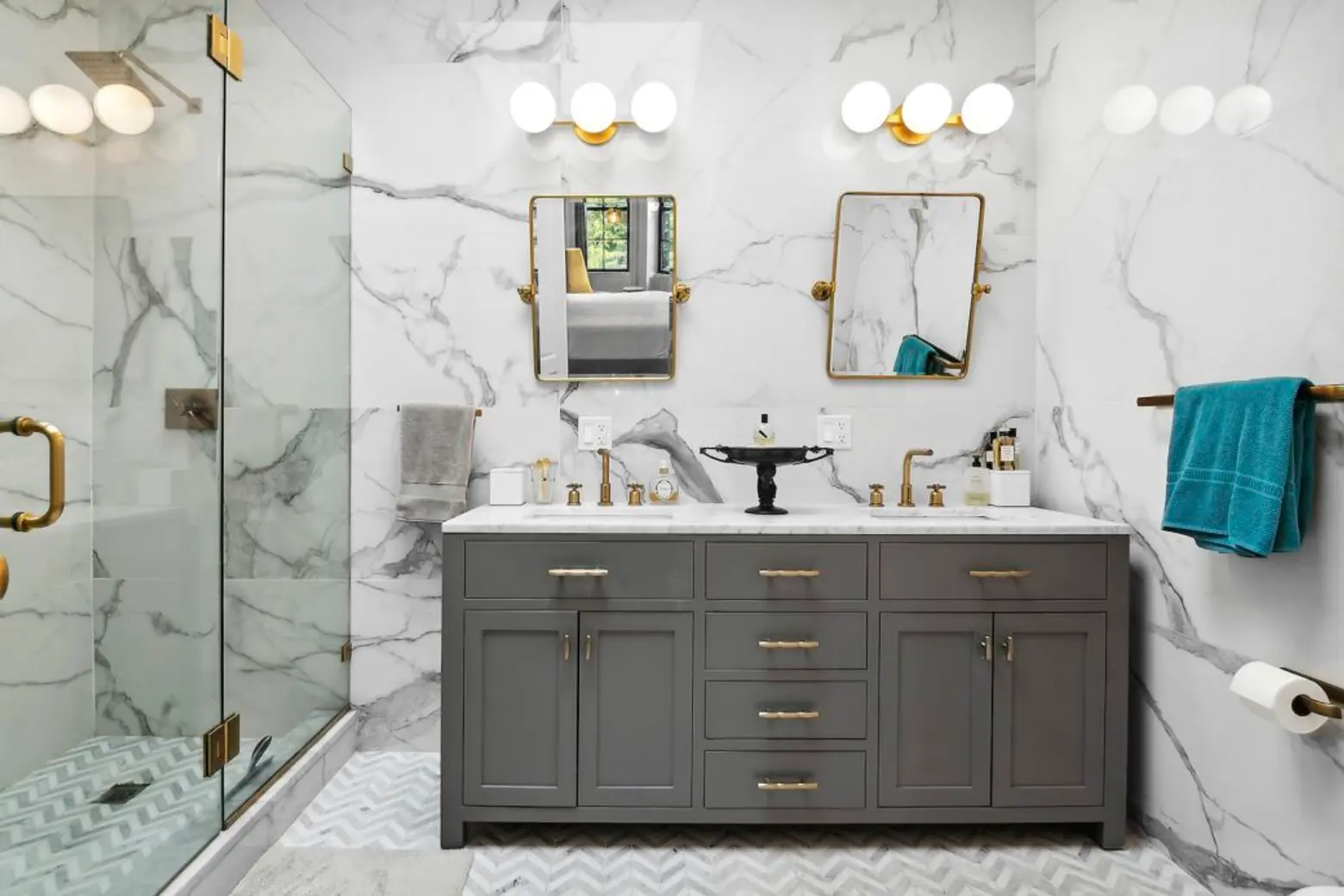
Upstairs, the top floor includes three generously sized bedrooms and two bathrooms beneath three skylights. The large primary suite is blessed with closet space and a surprisingly luxurious marble-clad bath with a step-in shower. A washer and dryer echo the level of convenience found throughout this endlessly livable home.
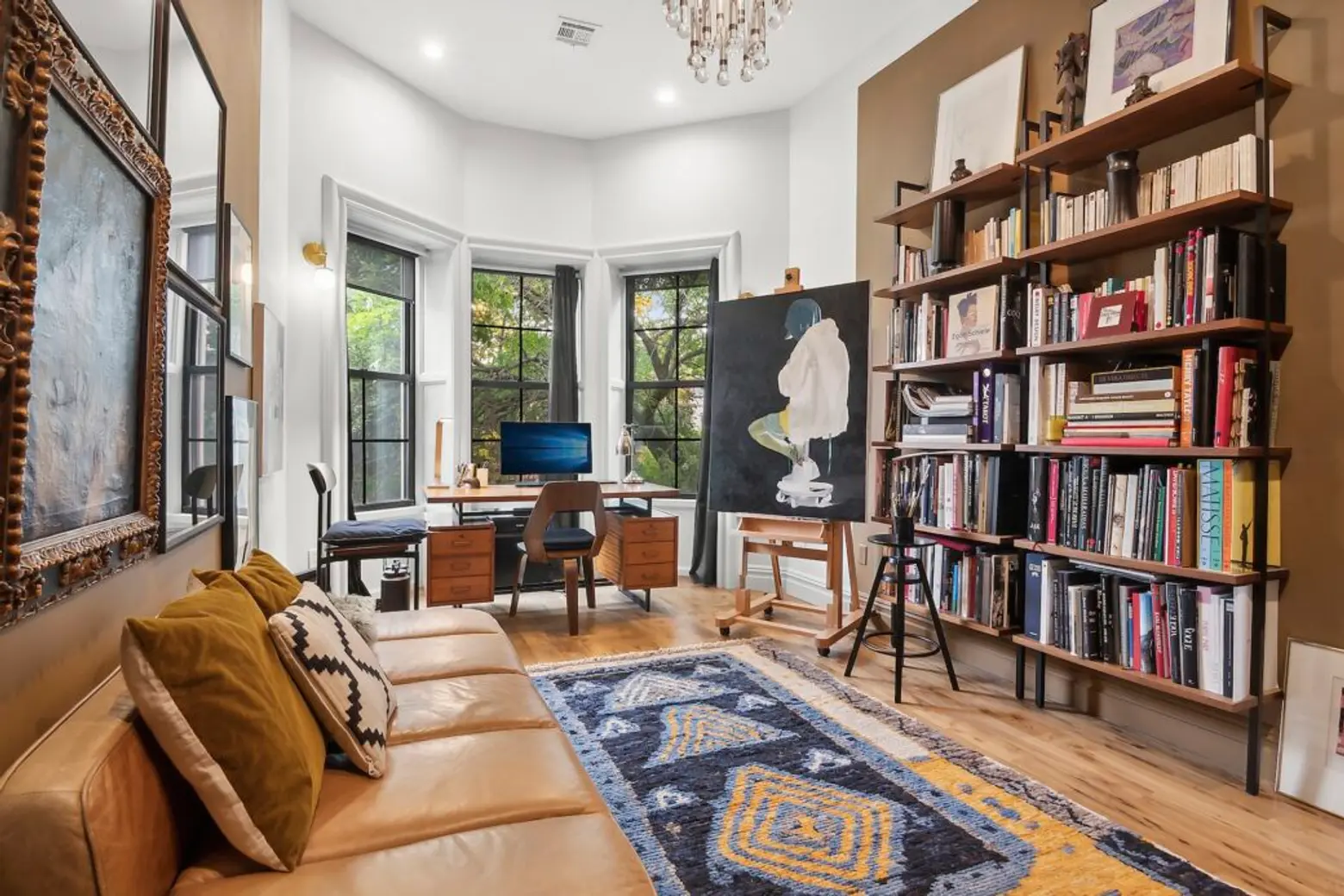
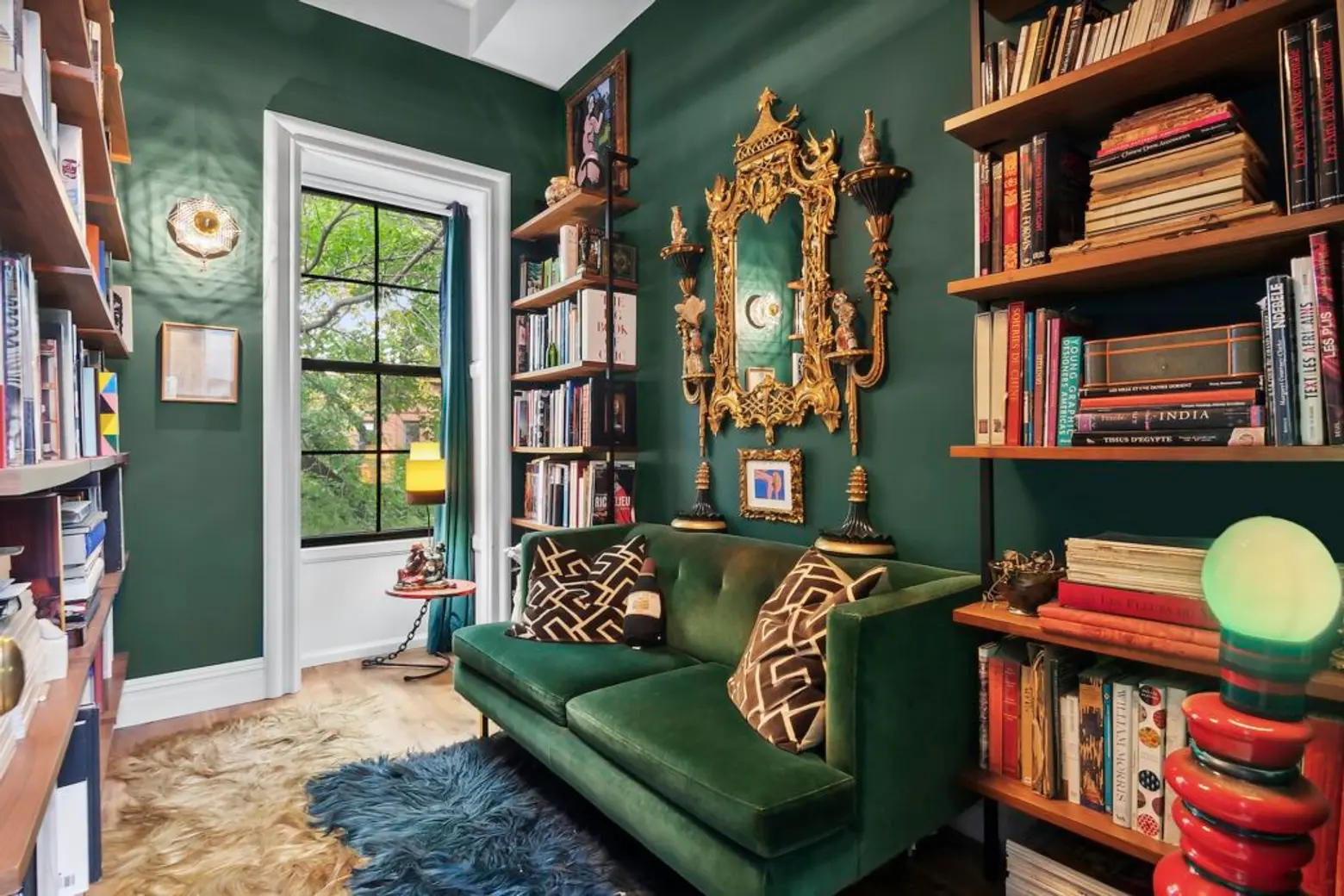
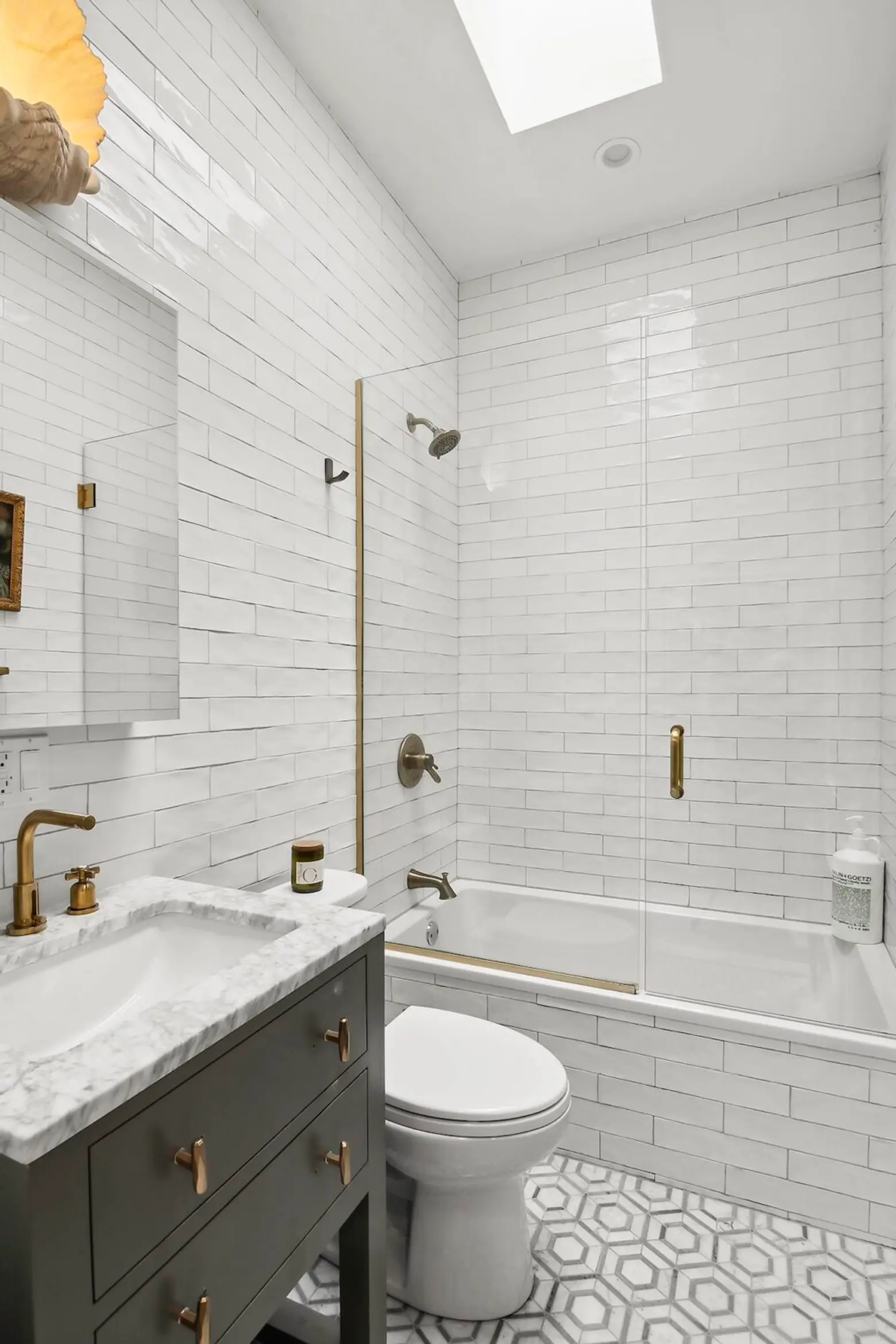
A second spacious second-floor chamber has the option of using a smaller front room as a sitting room or a dazzling dressing room. There is a second full bath on this floor as well.
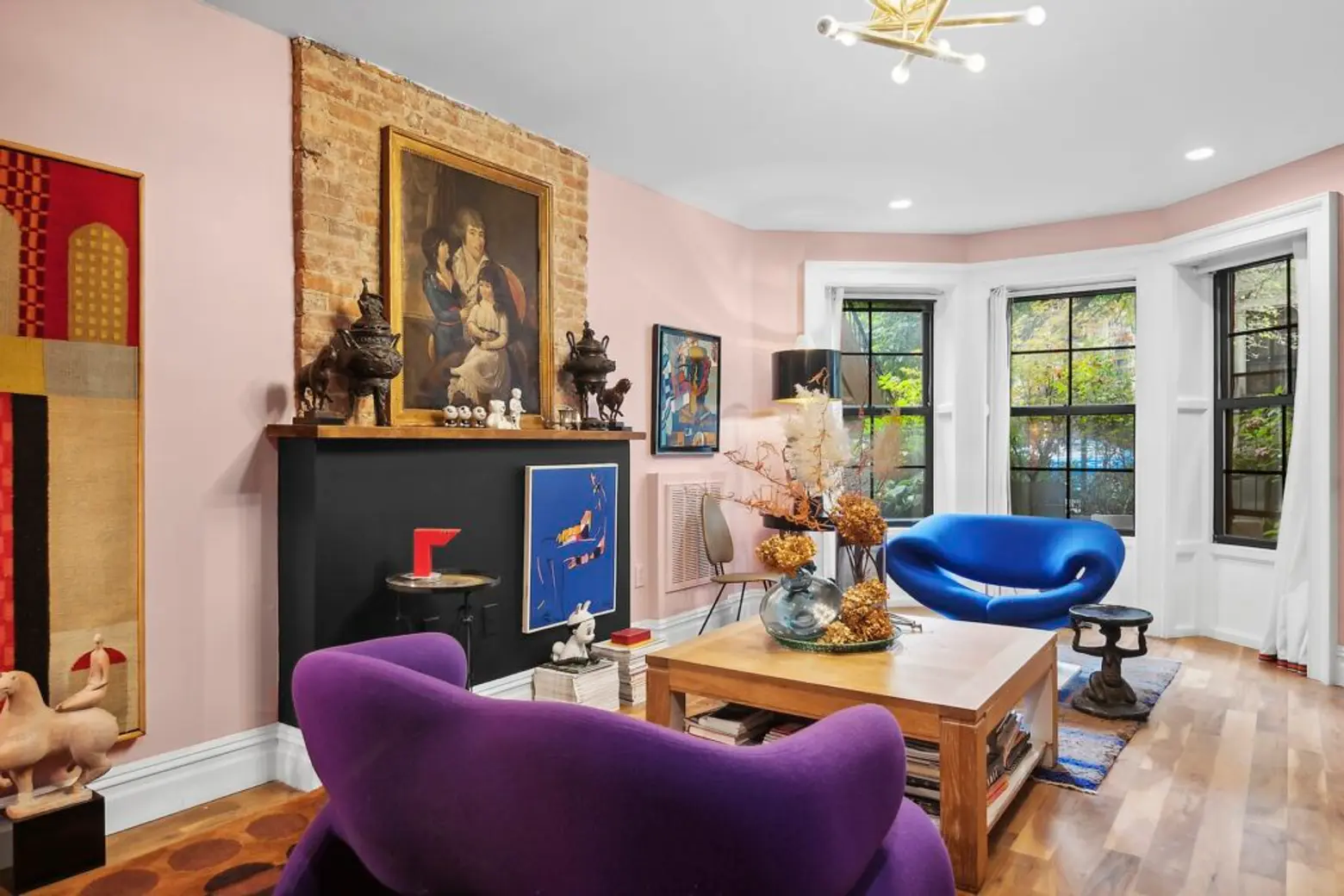
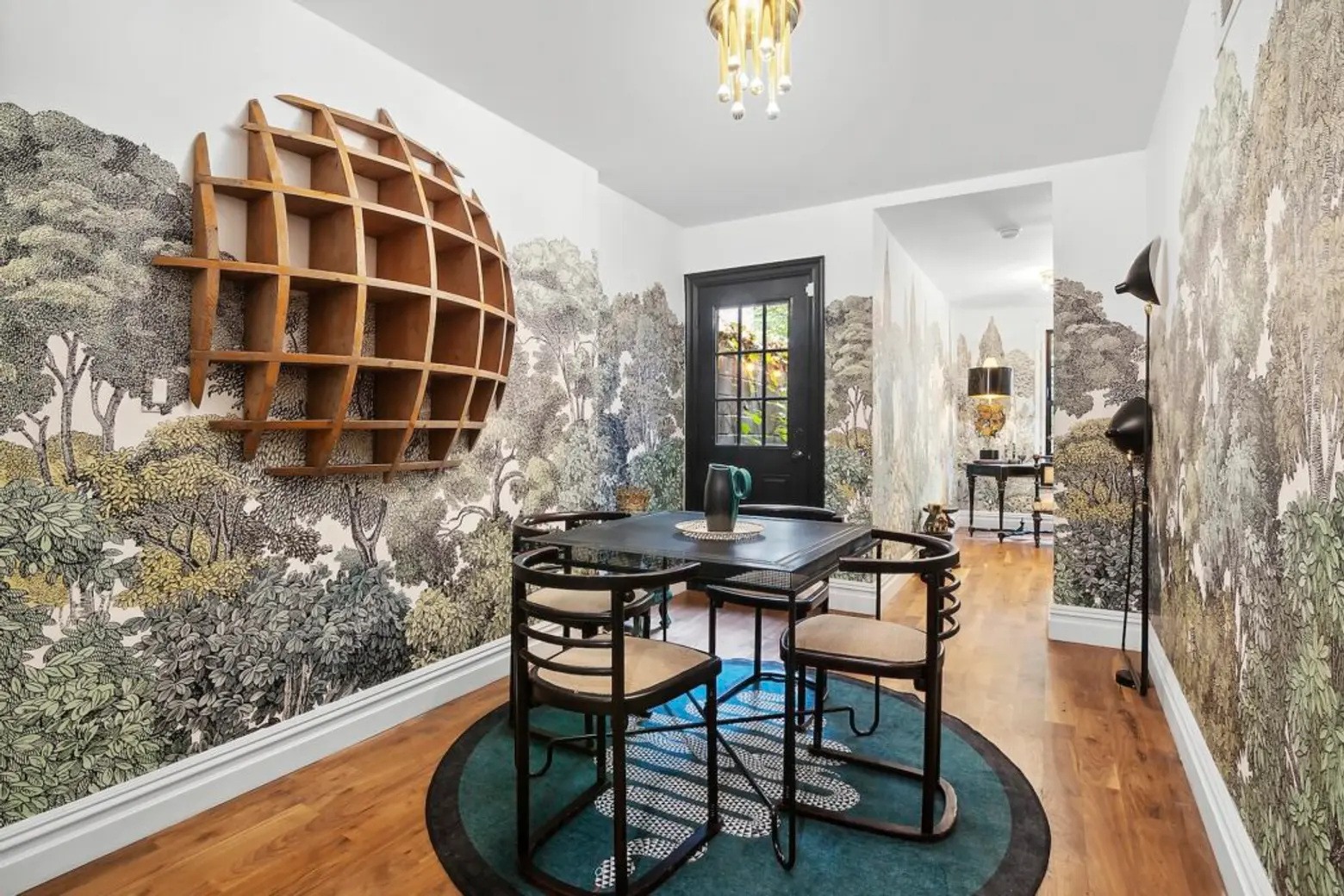
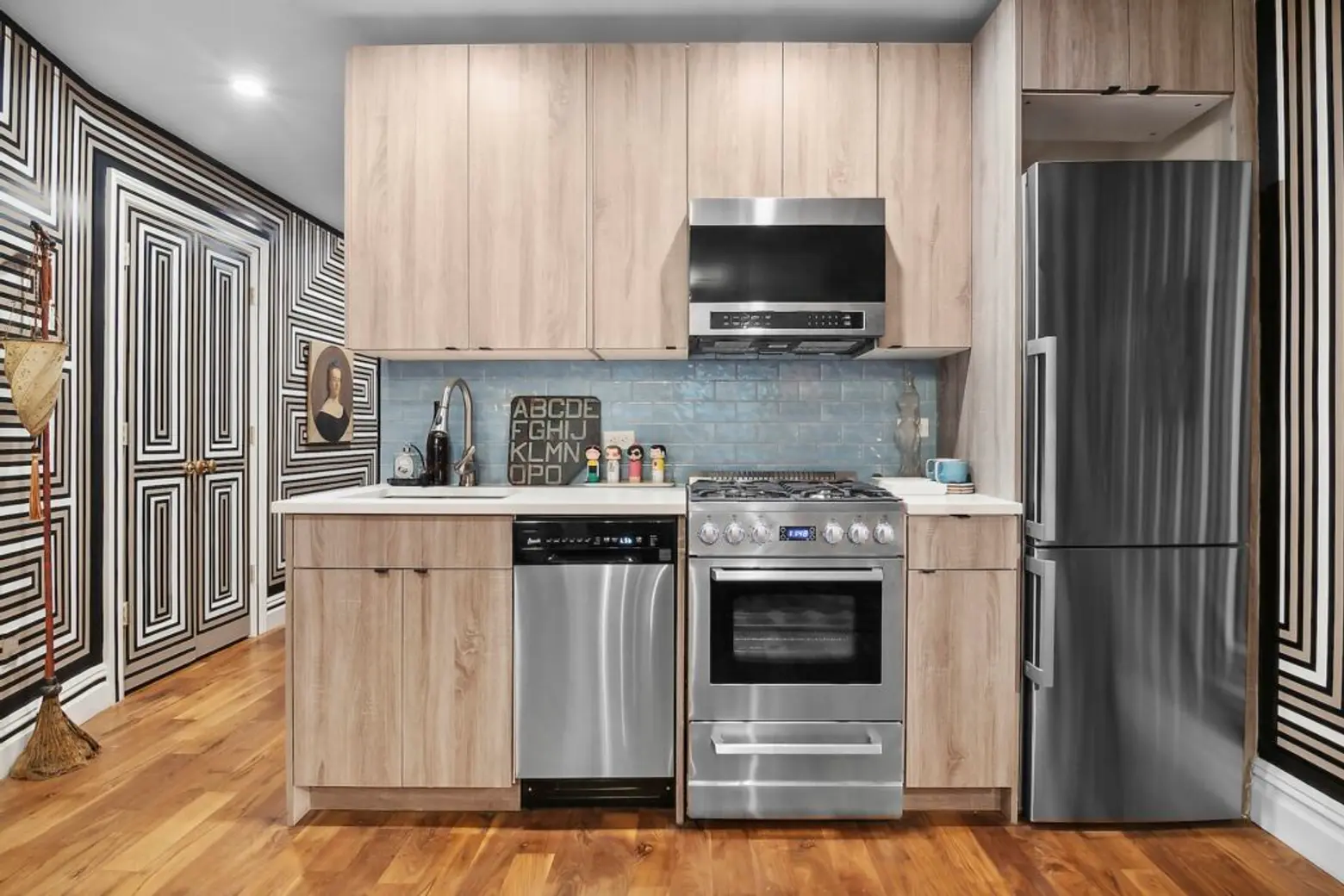
The garden apartment is an eye-popping study in creative design. A lush living room, a cozy, colorful office, a clever kitchen, and a dreamy dining room add up to a perfectly calibrated work of interior-as-art, without sacrificing form or function. The enchanting dining room, framed by a fabulous forest of painted wallpaper opens onto the equally magical back garden.
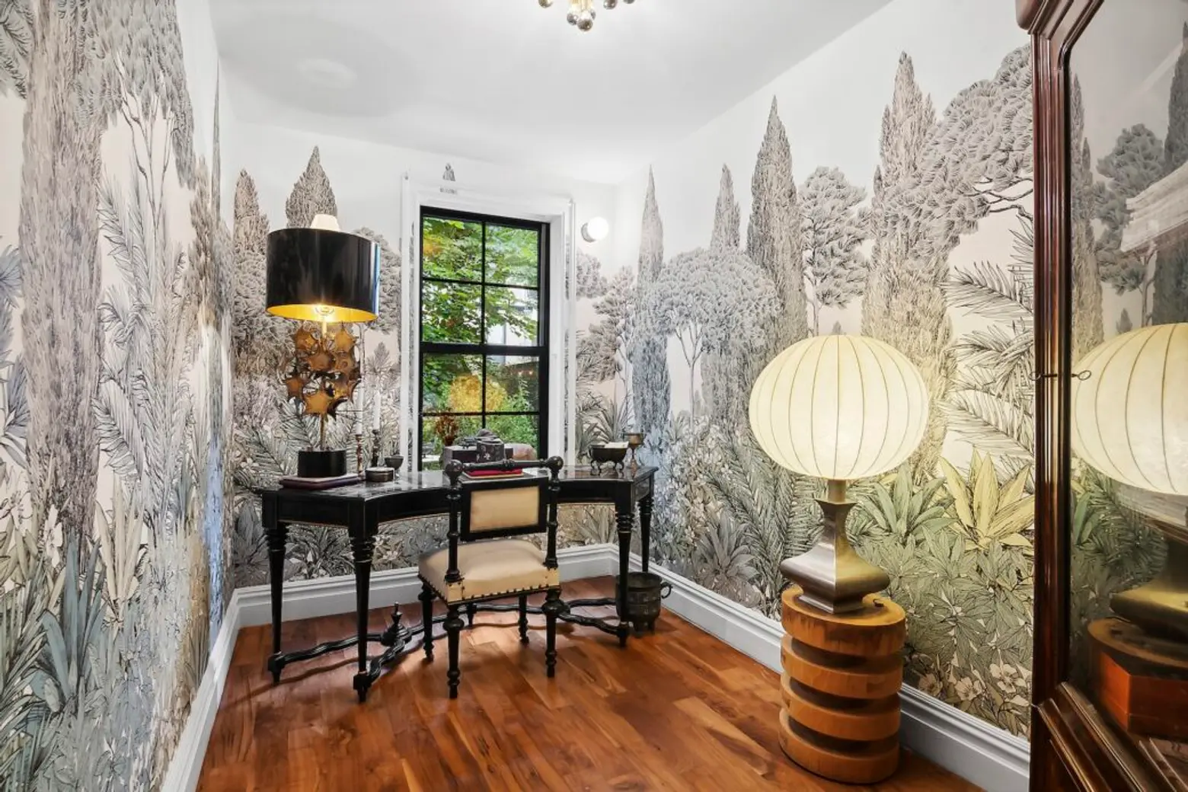
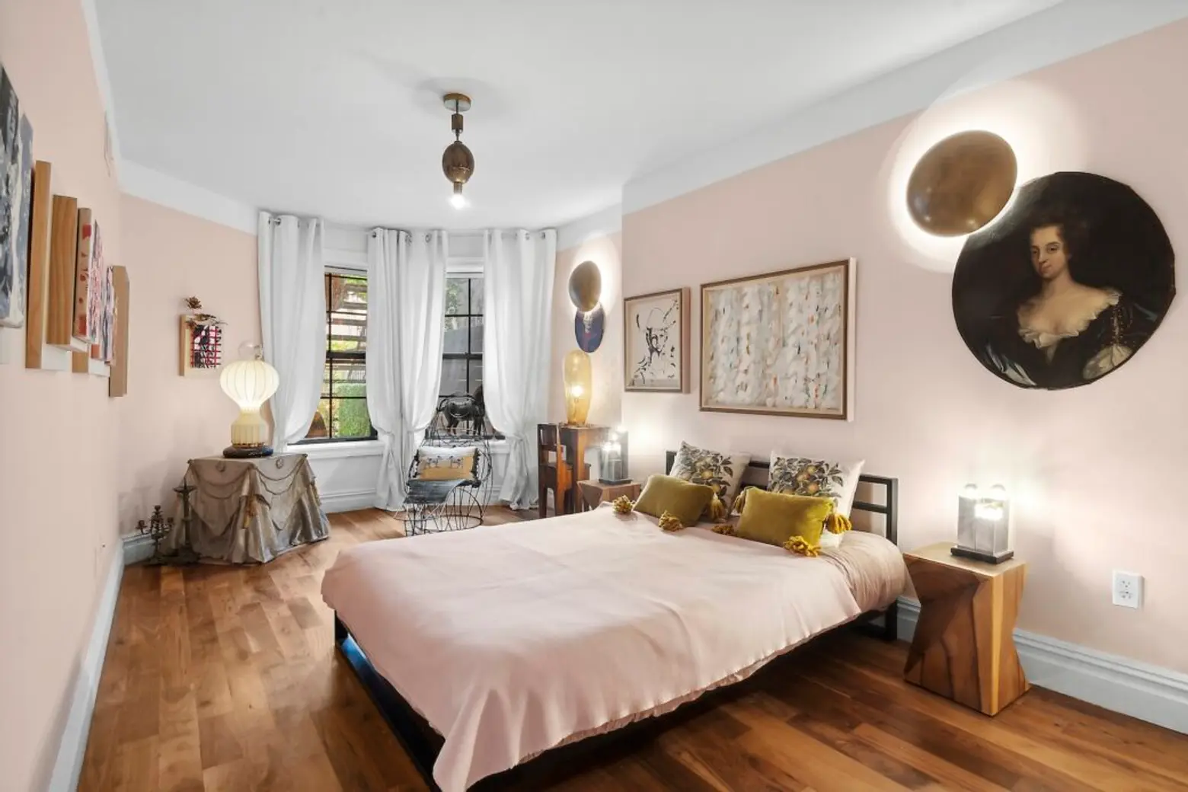
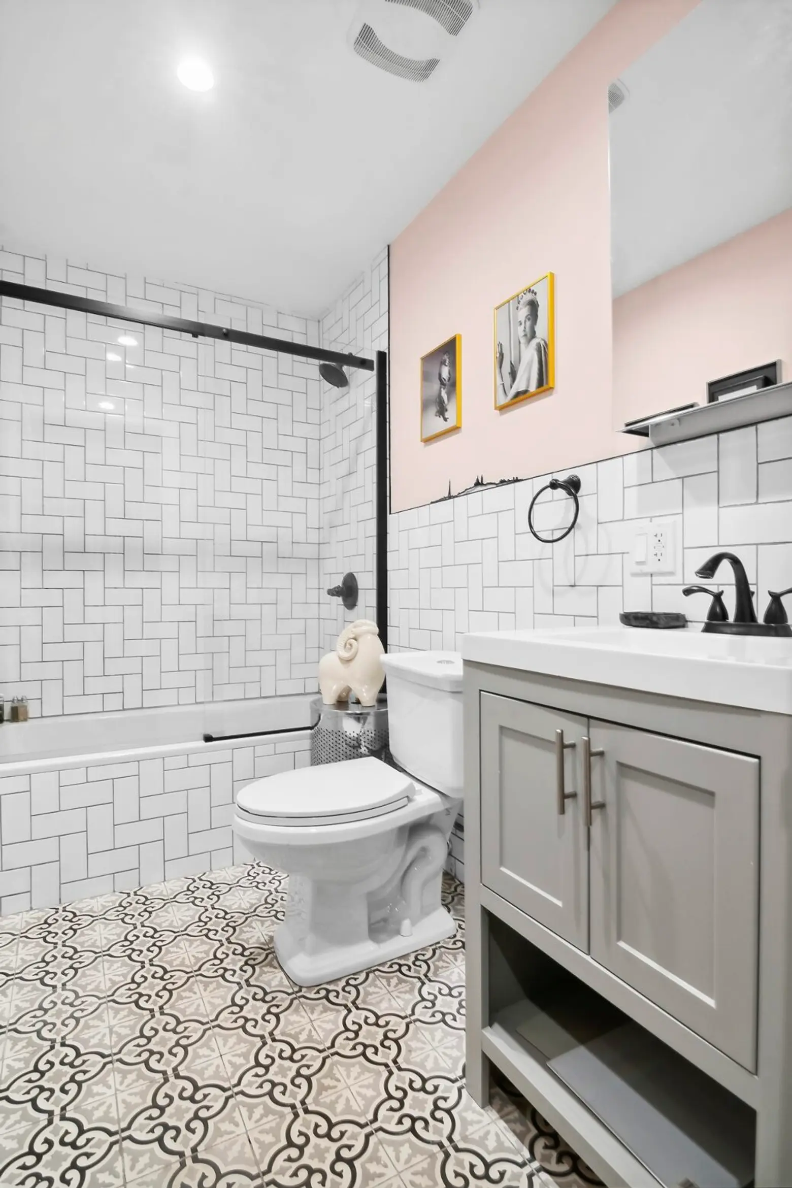
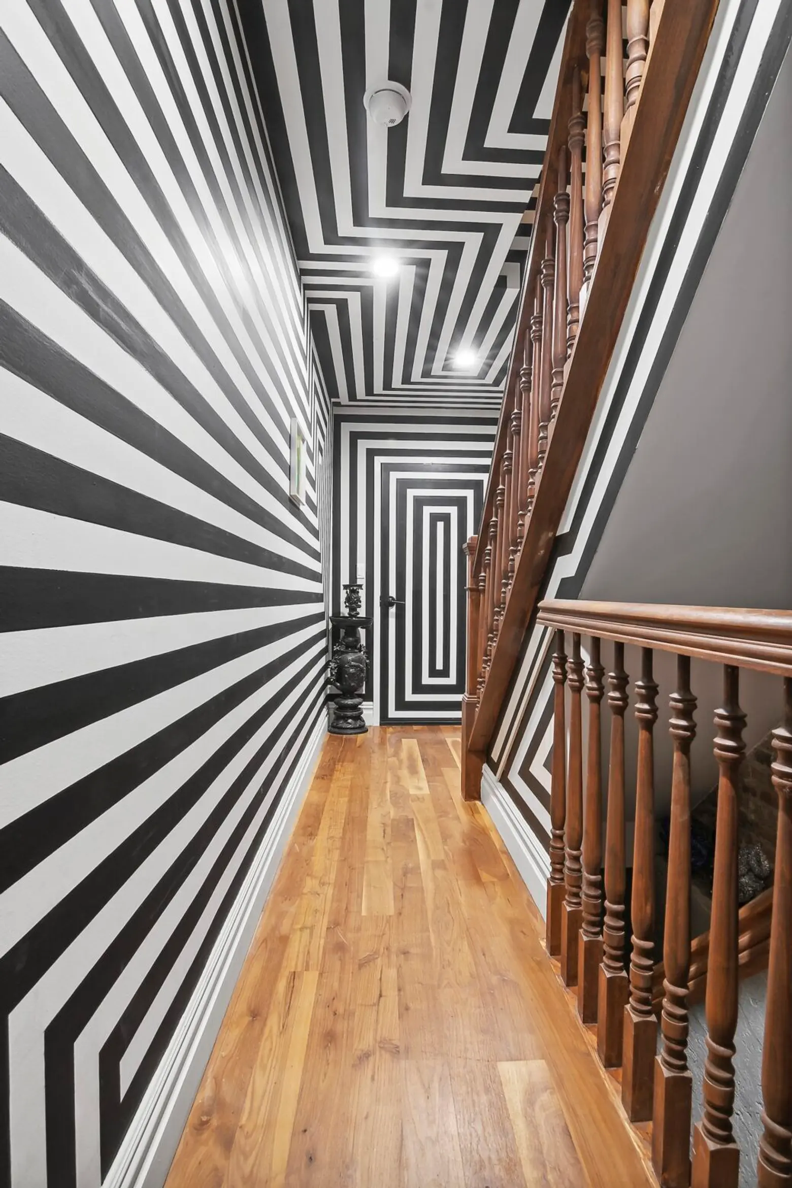
Pattern, color, and a mix of materials frame the rooms, including a spacious main bedroom wrapped in pale pink, and a whimsical home office with forest-muraled walls in graphic black-and-white.
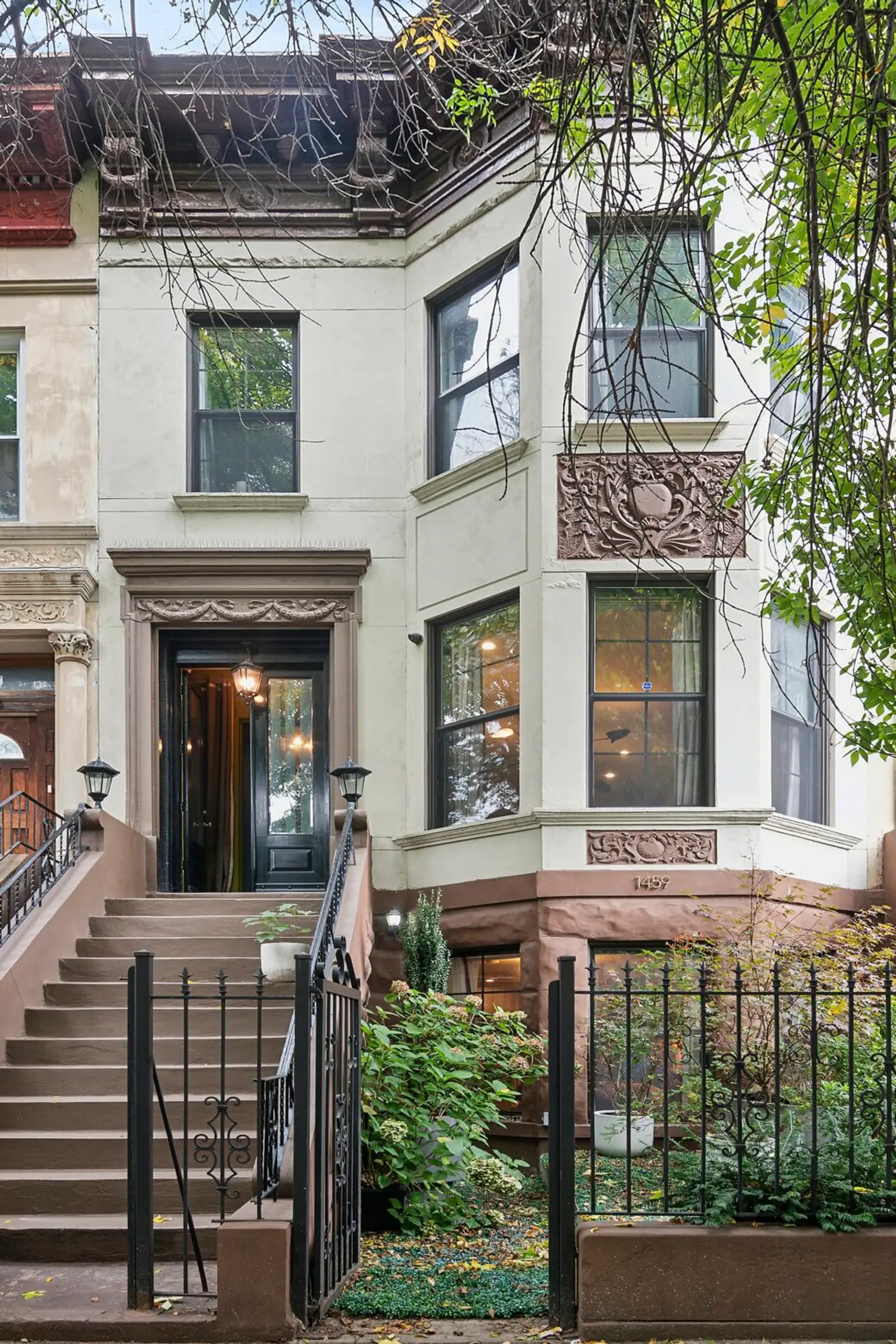
Below, a finished basement adds more space and potential, with room for a workshop or studio, plus plenty of storage. The recent update also brought new mechanicals along with central A/C and heating.
[Listing details: 1459 Dean Street at CityRealty]
[At The Corcoran Group by Brian Lover]
RELATED:
- Asking $7M, this unconventional Brooklyn property is a home, studio, and artist’s private gallery
- Asking $2.5M, this unusual Brooklyn condo feels like an artist’s loft inside a rustic farmhouse
- Famed photographer William Wegman just listed his Chelsea townhouse/studio for $16.5M
- This $4.9M unicorn of a Williamsburg townhouse has a guest suite, garage, art studio, and roof deck


























