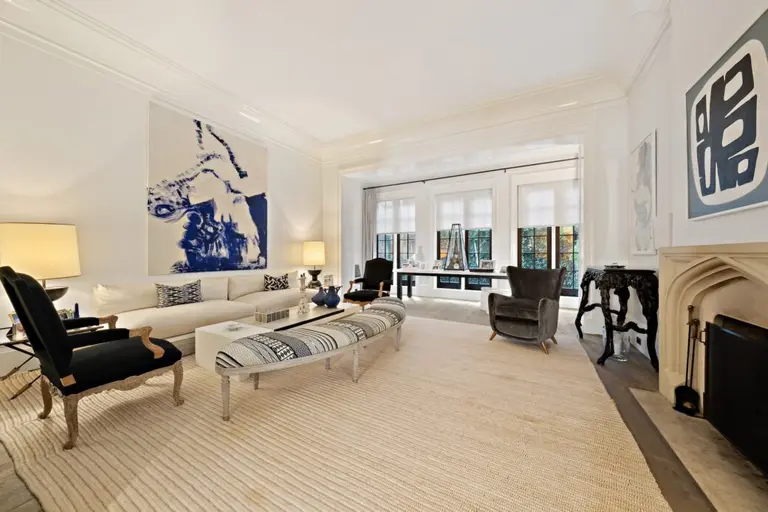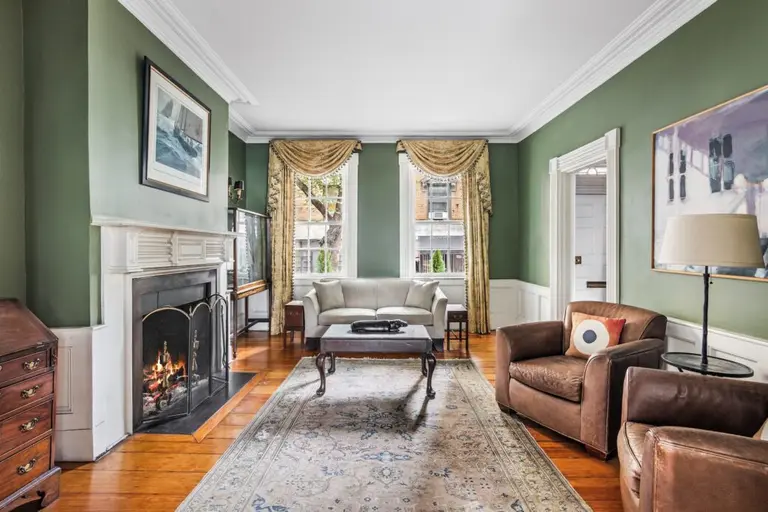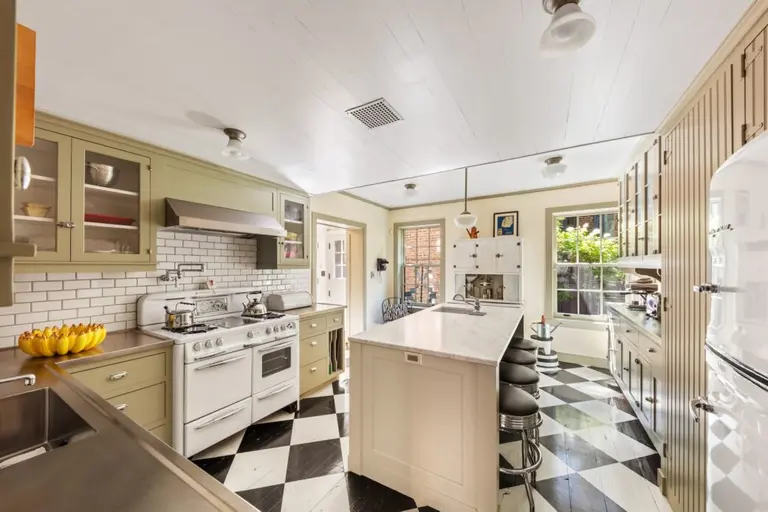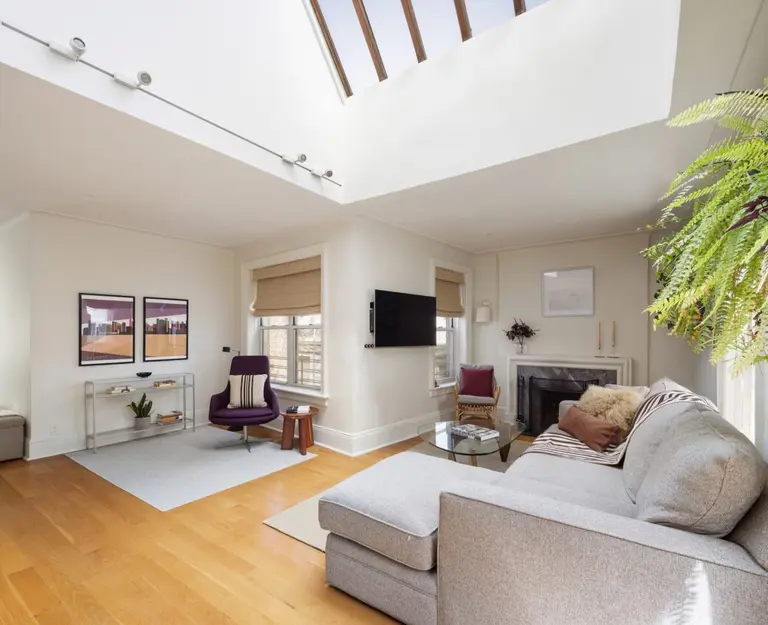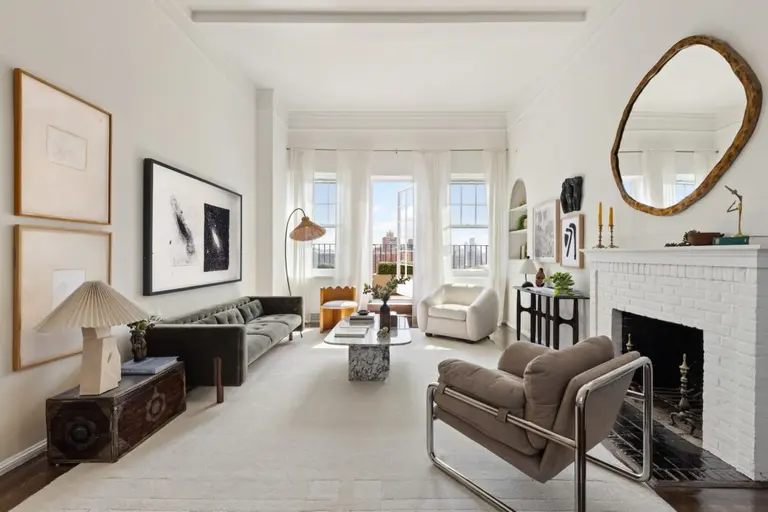This $8.75M Village townhouse is a downtown dream home with an elevator, three terraces, and a rooftop office suite
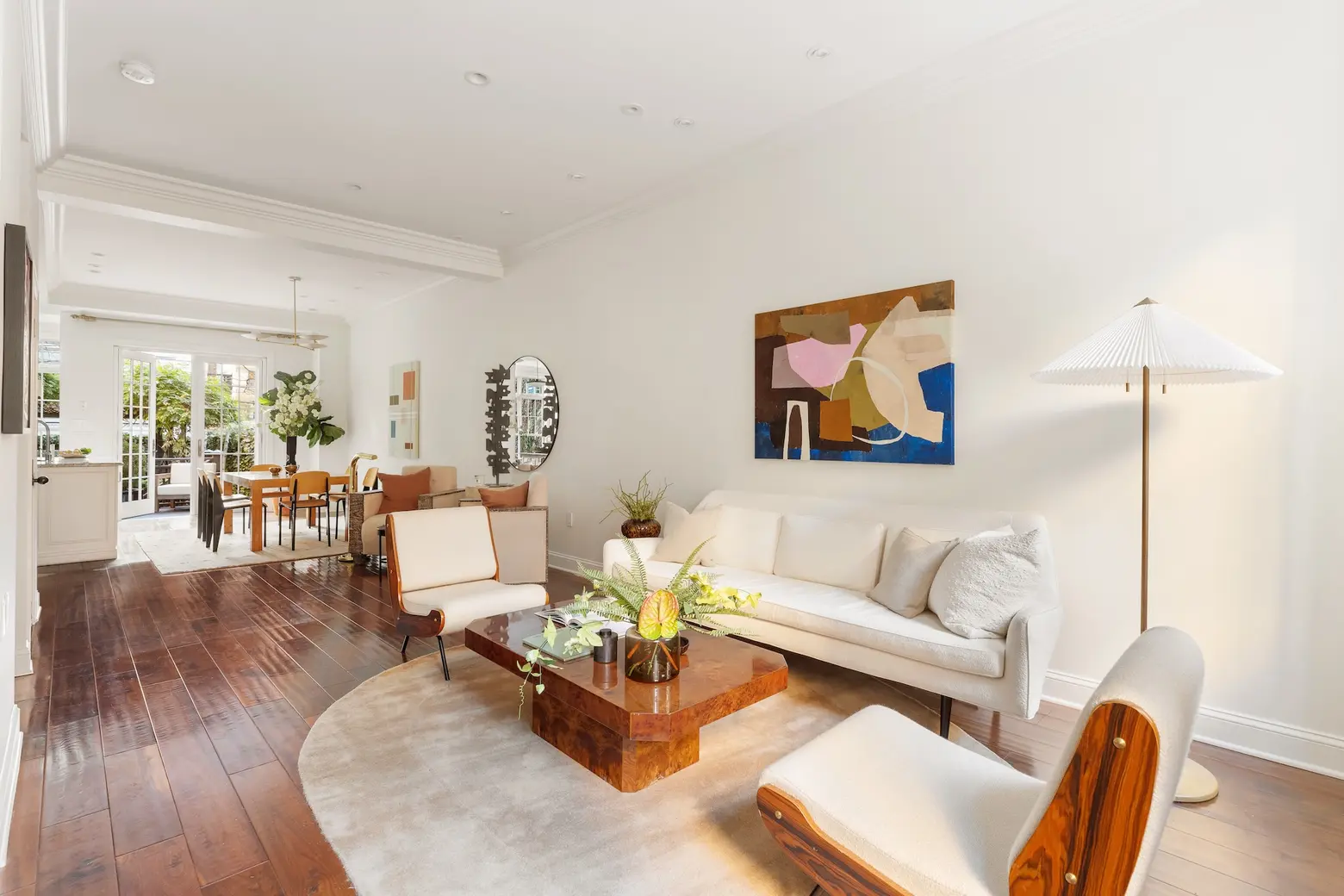
Photo credit: DD-reps
If your idea of the perfect home is a historic townhouse in the West Village, you’re definitely not alone. This two-family home at 12 Leroy Street embodies the dream with 4,300 square feet of tranquil interior space in the endlessly charming vicinity of Bleecker and Bedford Streets. Asking $8,750,000, the 20-foot-wide property consists of a garden apartment and four renovated upper floors accessible via private elevator, several terraces, and a suitably enchanting landscaped garden in the rear.
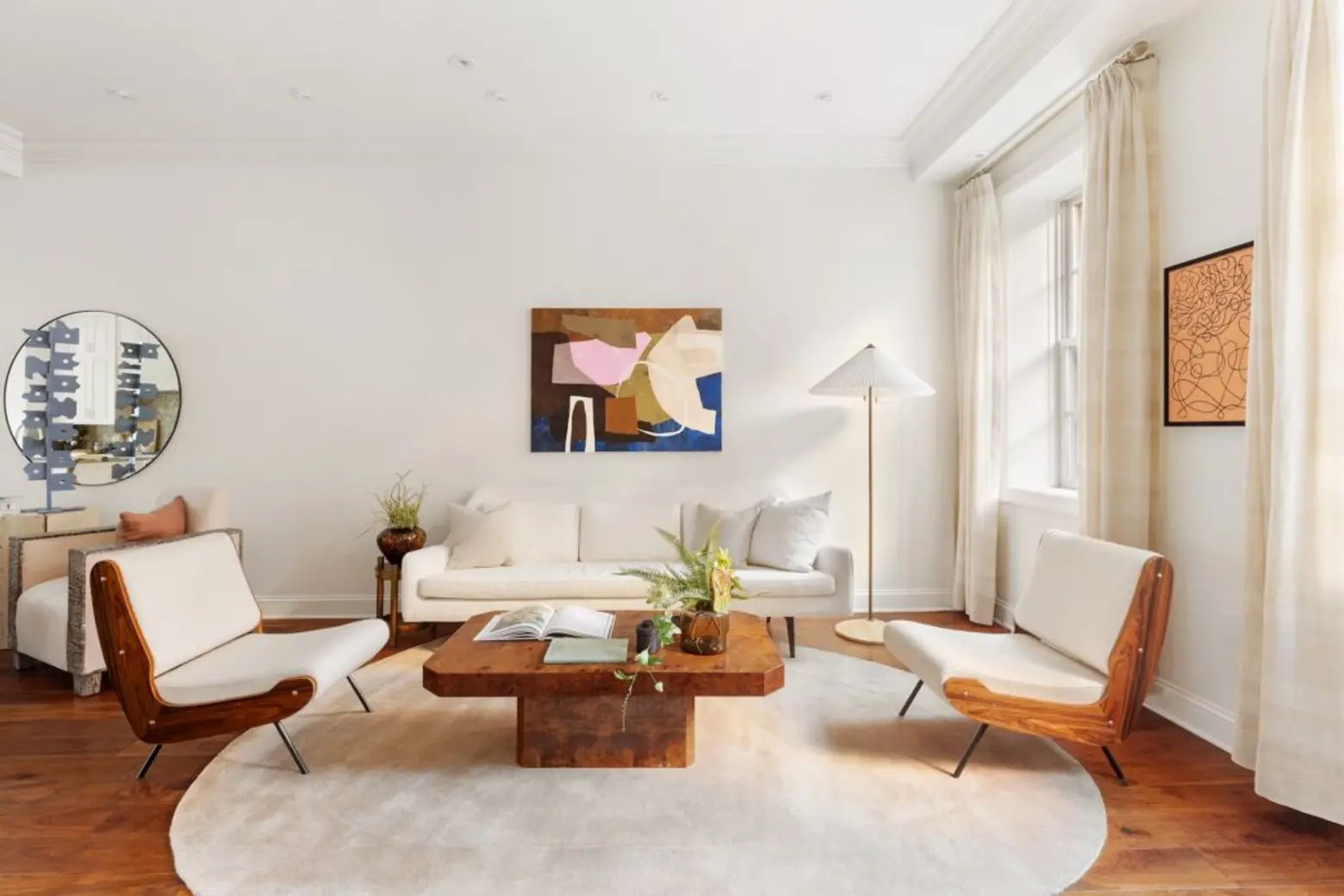
A gently-modernized interior is underscored by a thoroughly rebuilt infrastructure of new plumbing, electric and mechanical systems. State-of-the-art updates include central air conditioning, a central vacuum system, Lutron lighting and radiant heat beneath perfectly-polished wood floors.
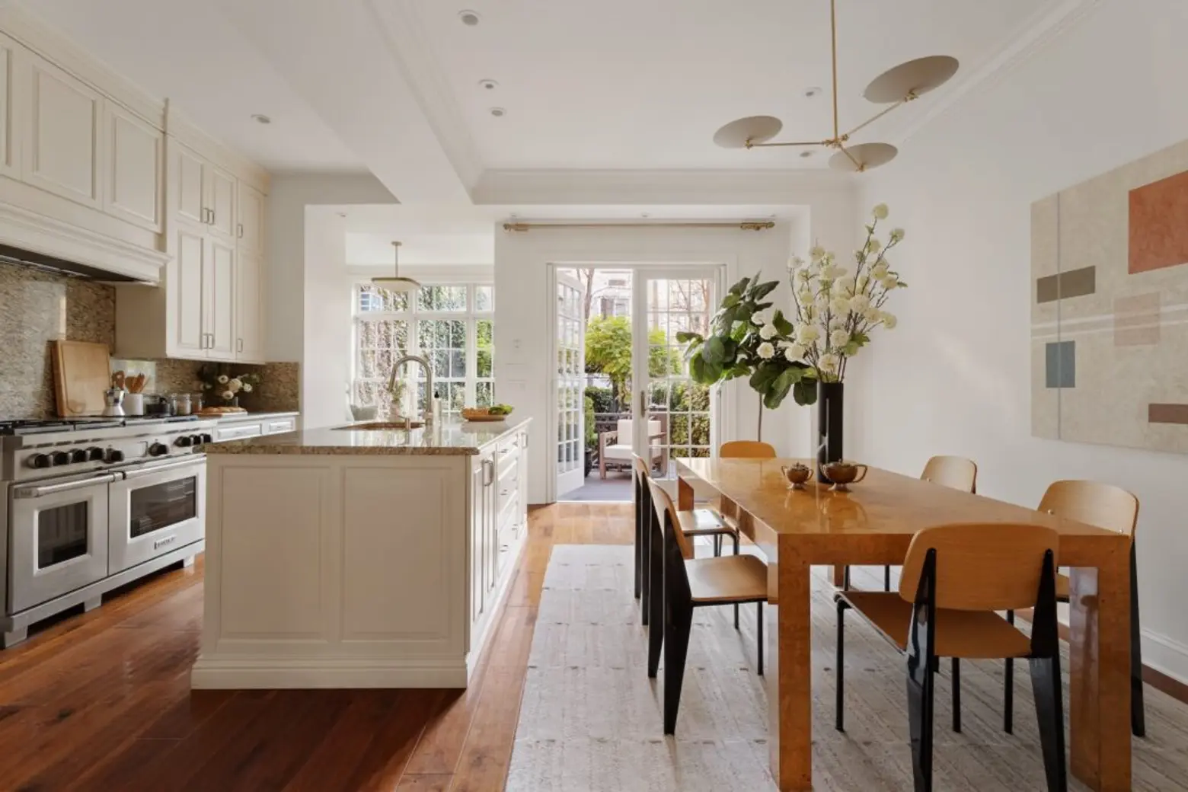
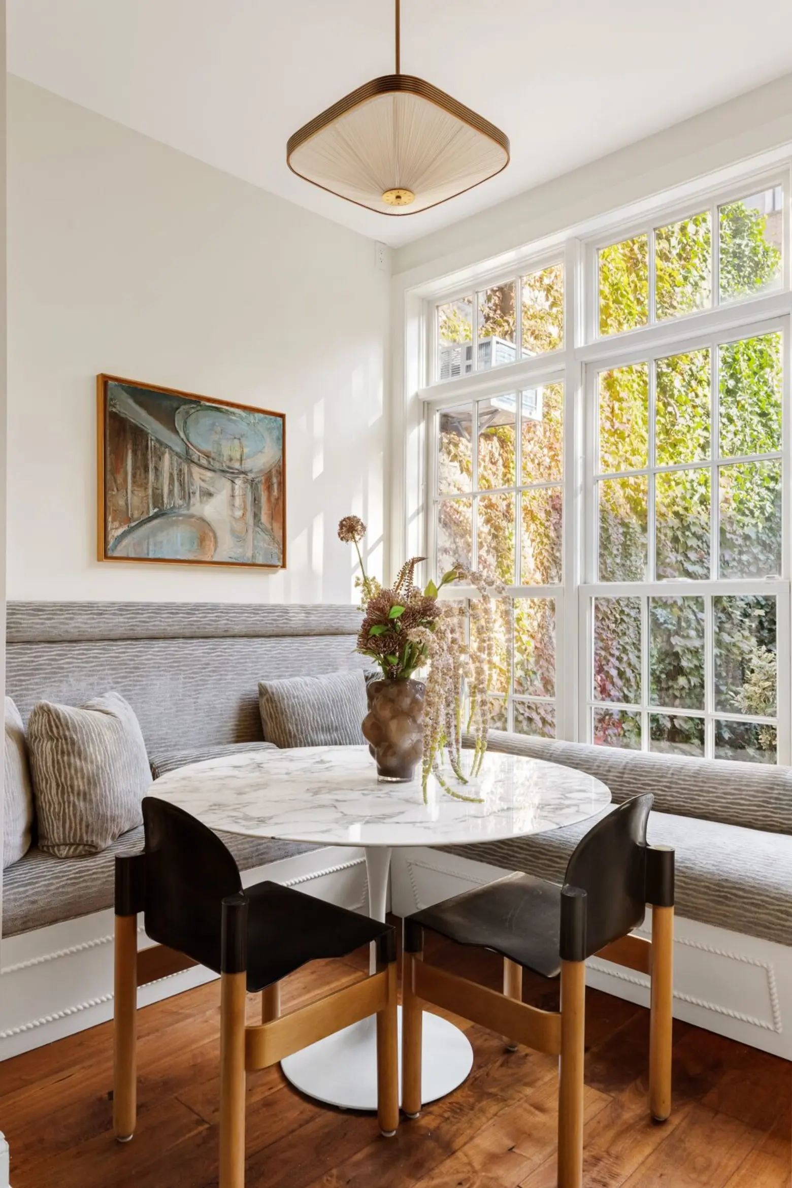
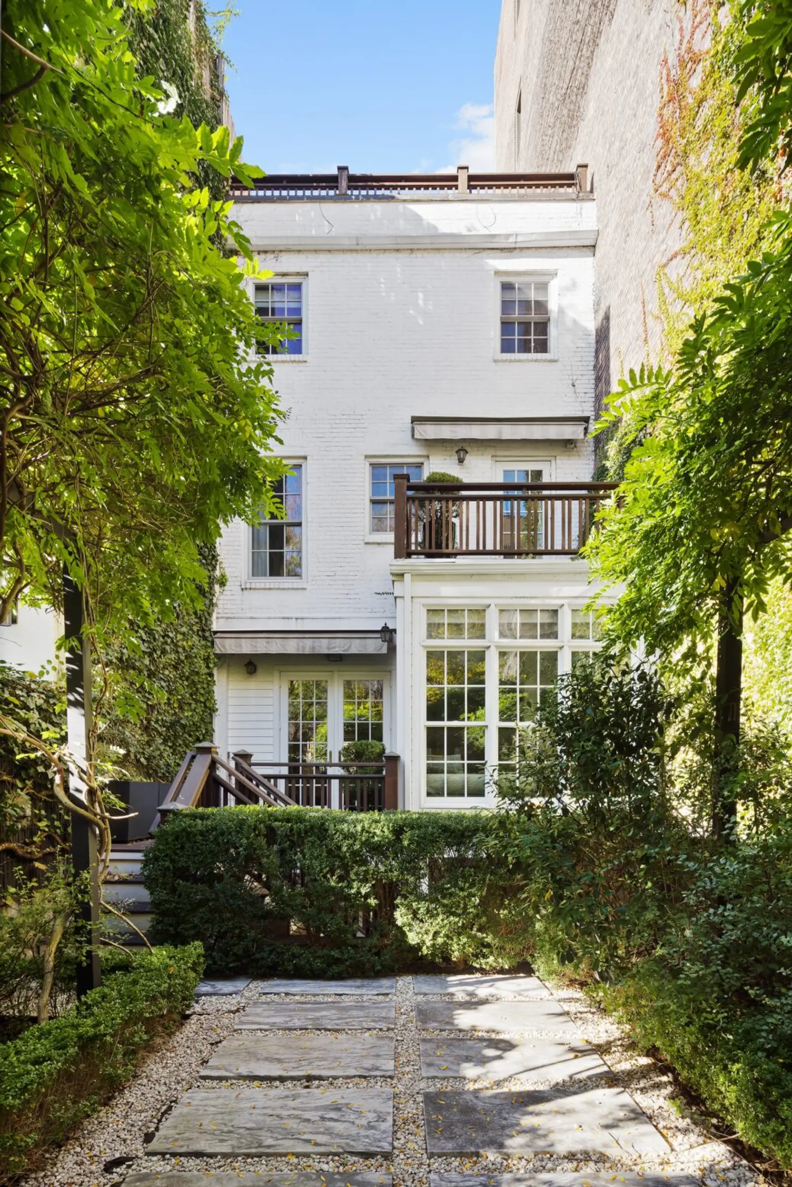
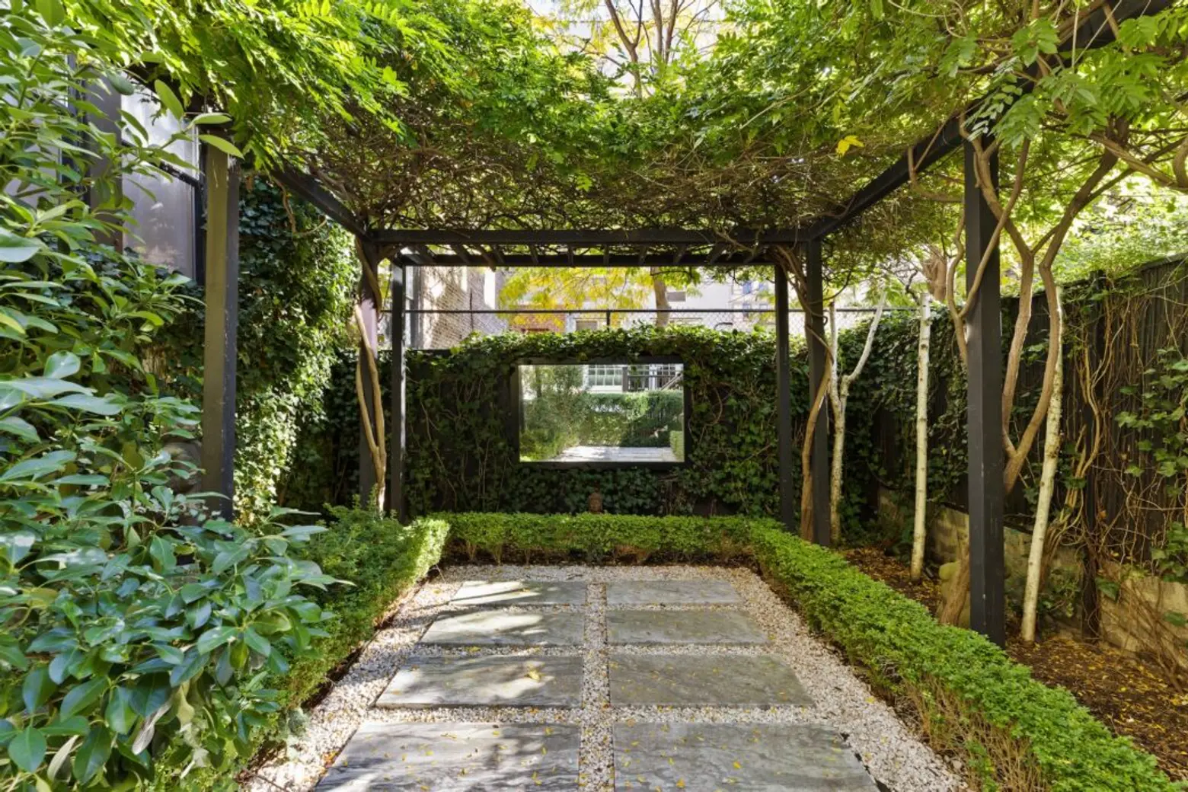
Beneath 10-foot ceilings, the parlor floor offers an open living and dining room and a contemporary country-style kitchen powered by Wolf and Miele appliances. Tucked into a small extension at the rear of the kitchen, a light-filled breakfast nook with built-in seating overlooks the garden below.
French doors open onto a deck for outdoor dining or sunbathing; below, the south-facing garden is a verdant fantasy of mature plantings, stone pavers and landscaping topped by a vine-covered pergola.
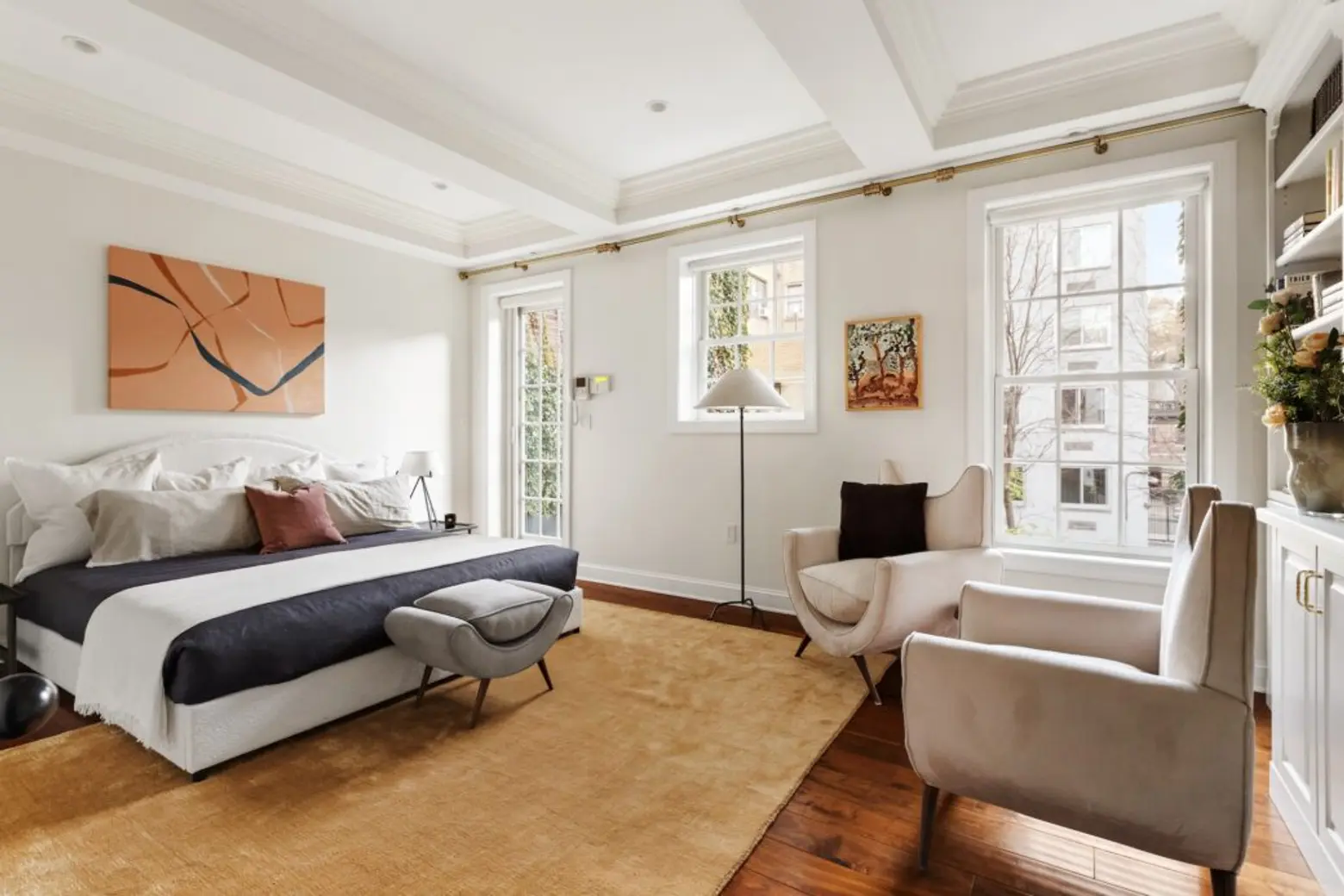
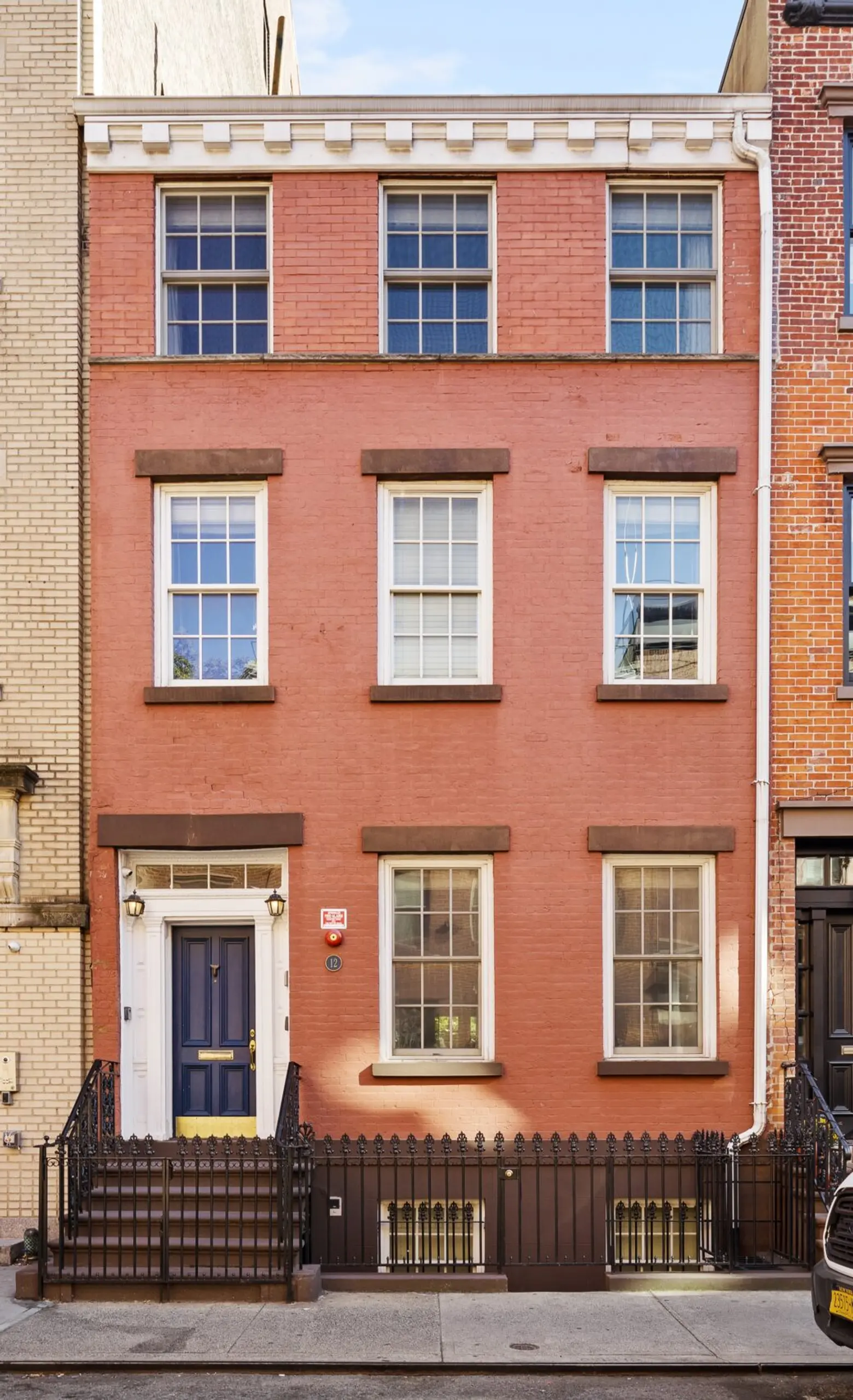
The home’s primary bedroom suite occupies the entire third floor. A large bedroom has a dressing room lined with custom closets, and a double bathroom with a washer/dryer offers the twin luxuries of privacy and convenience. A private terrace off the bedroom is perfect for morning contemplation and nighttime stargazing. The fourth floor offers two more bedrooms with built-in shelving and a full bath.
On the home’s top floor is a lovely “penthouse suite,” with a bedroom and a home office space, served by an additional bathroom. A spacious terrace offers a pretty perch high above the Village.
The separate garden-level apartment consists of a living room, a compact kitchen and a south-facing bedroom. The apartment offers access to the garden, including an under-stair storage area. A finished basement contains a rec room as well as a utility room, a washer/dryer and a half-bath.
[Listing details: 12 Leroy Street at CityRealty]
[At Compass by Josh Doyle]
RELATED:
- $11M historic West Village home offers the privacy, parking, and outdoor space you’d find in a suburban subdivision
- This $7.75M West Village home updates 1828 Federal style with a perfect country kitchen
- This $10.7M brick townhouse reflects the history and luxury of the surrounding West Village neighborhood
- $2.4M co-op adds an eccentric twist to a historic West Village townhouse










