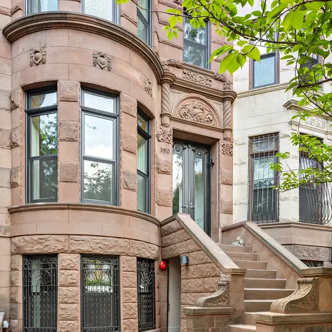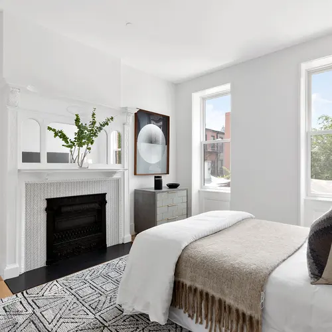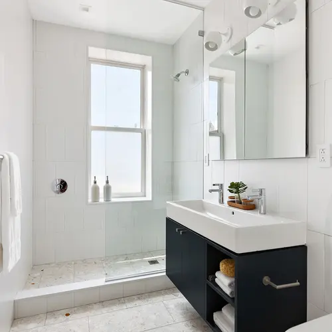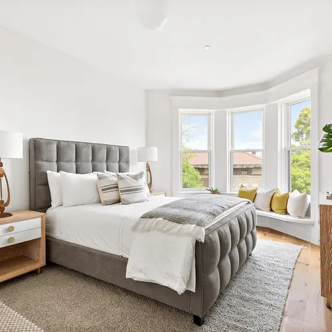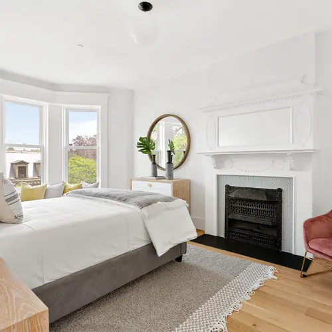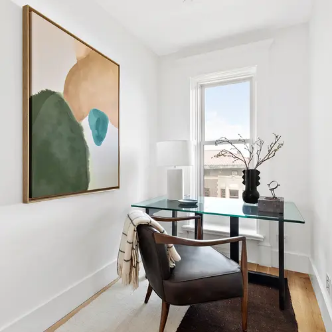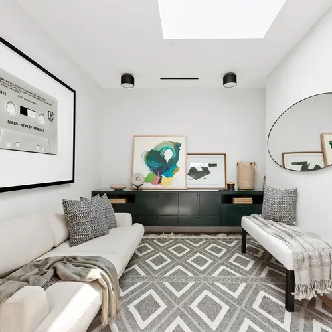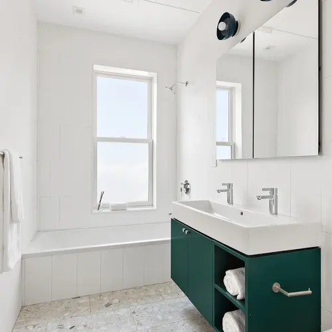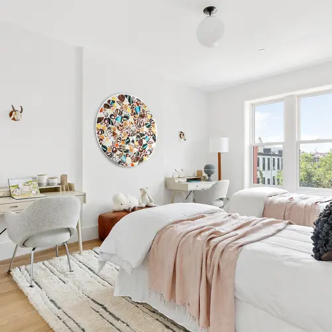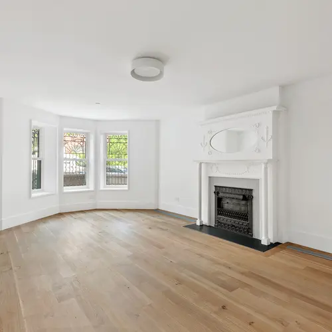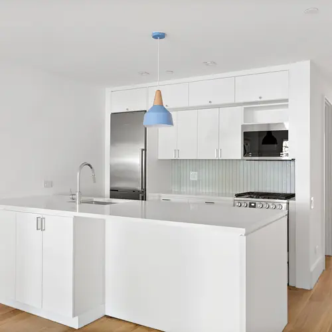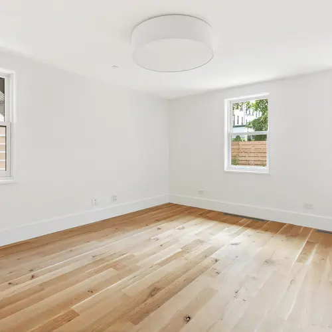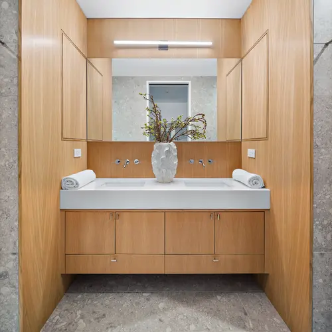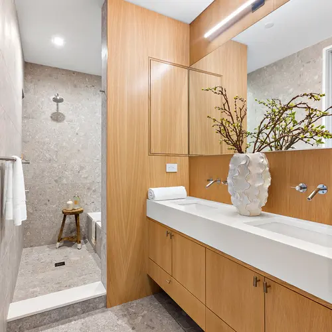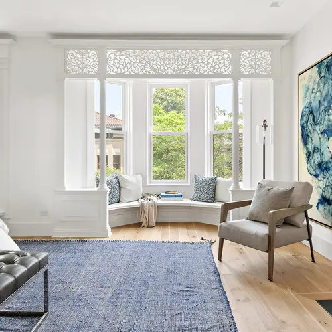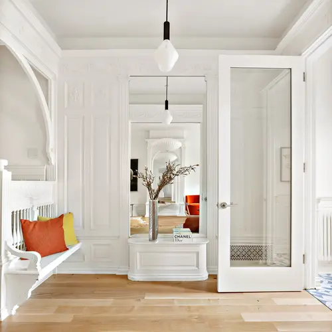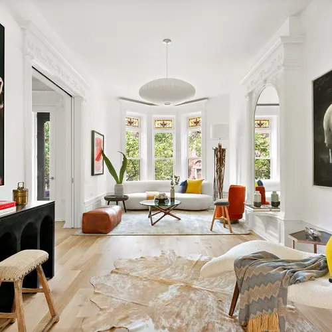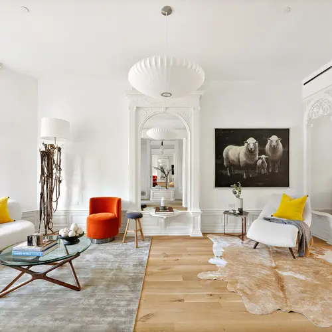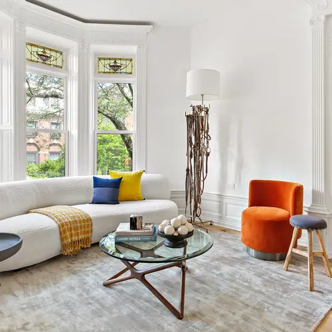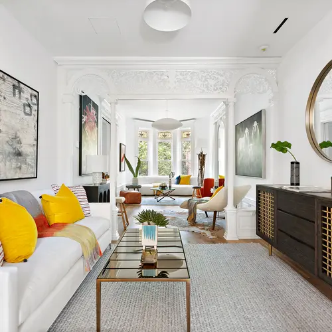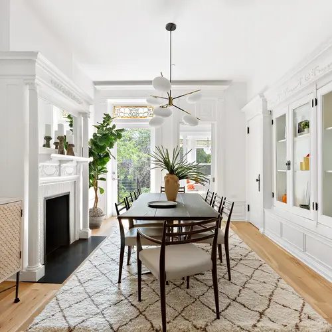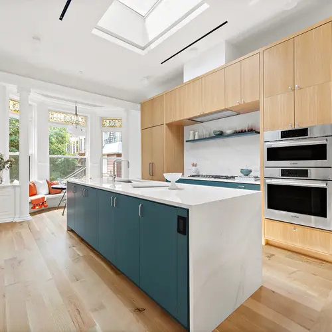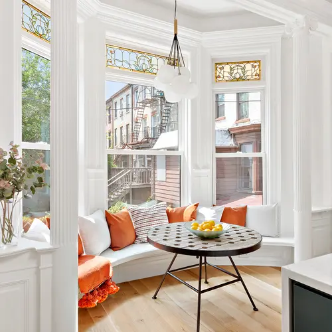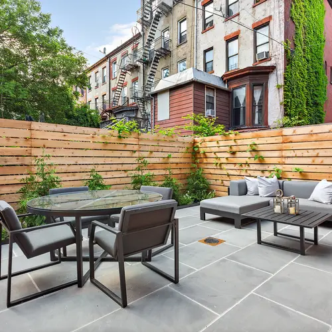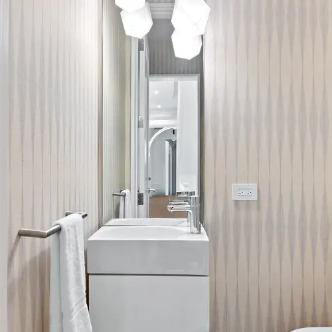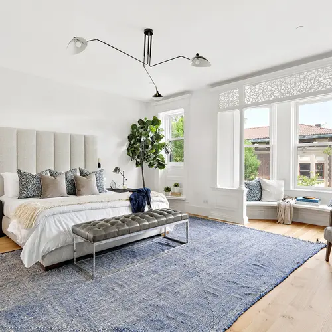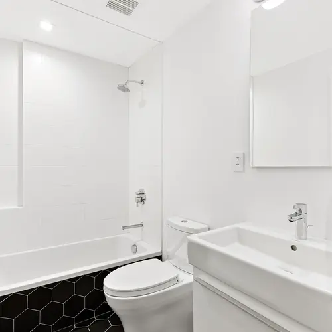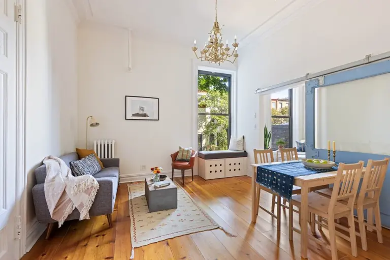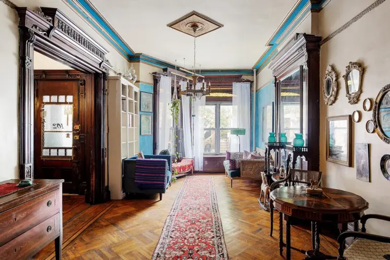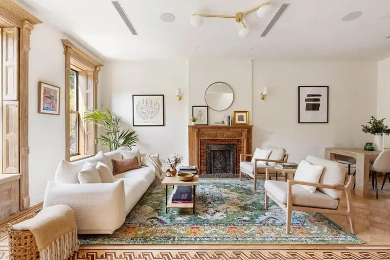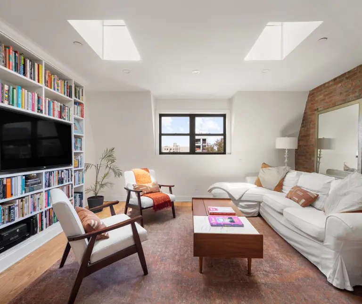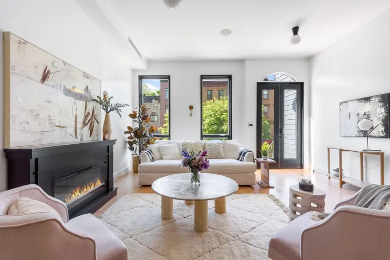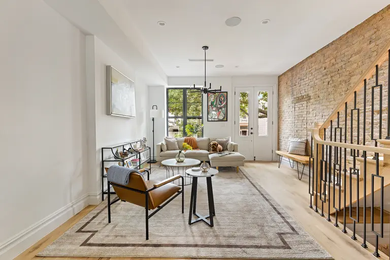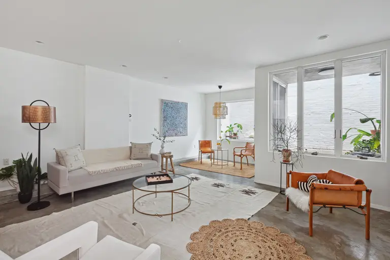Stained glass transoms and lacy woodwork steal the show at this $4M Bed-Stuy brownstone
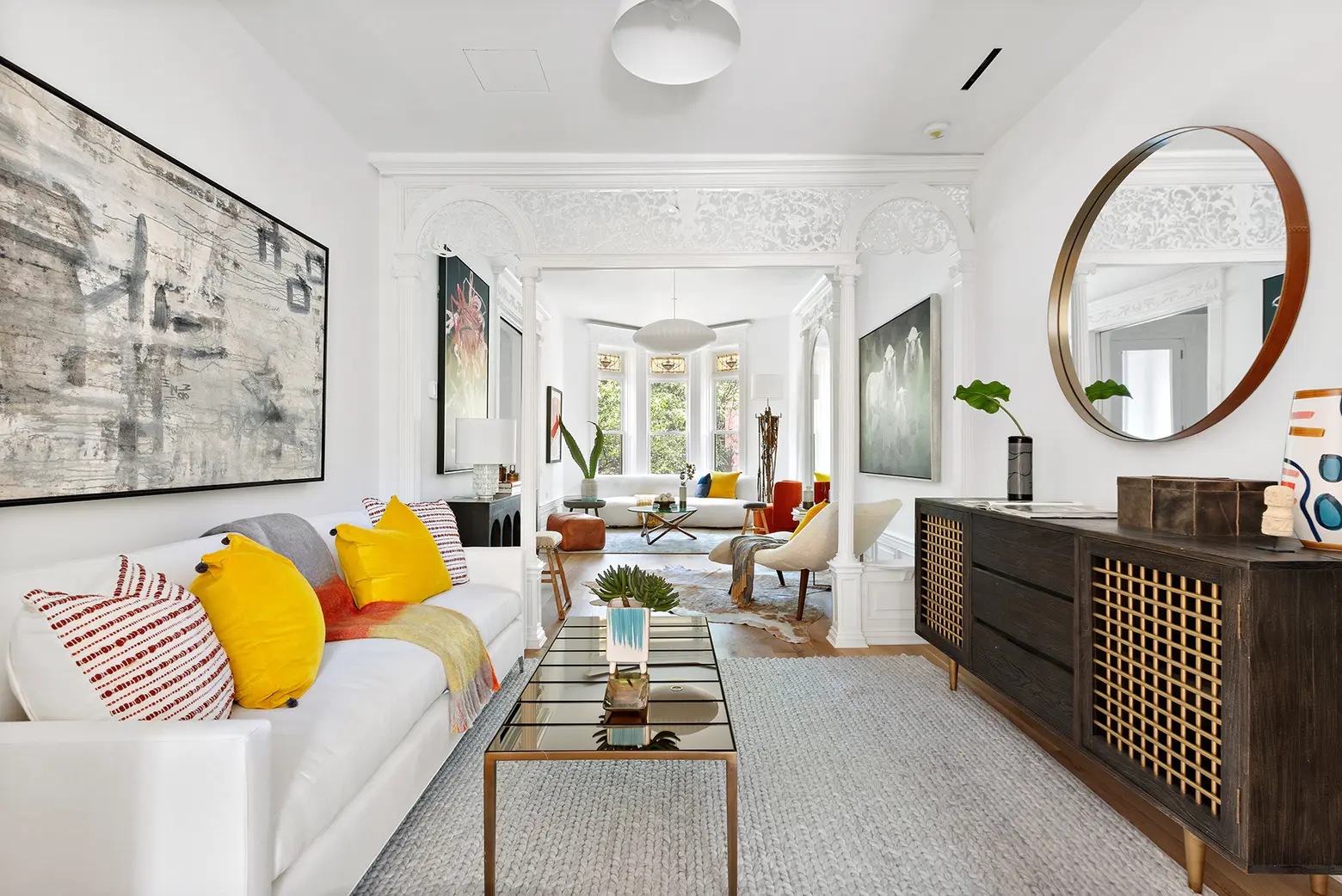
Listing photos by DDreps
In Stuyvesant Heights, this beautiful brownstone was fully gut renovated and restored to perfection by Shakespeare Gordon Vlado Architects. But that doesn’t mean there aren’t plenty of historic details. From stained glass transom windows to tons of tracery to delicately carved moldings, the home is dripping in elegant 19th-century architecture. For the 21st century, there’s a large skylit extension on two floors and more than 5,000 square feet of living space, including a garden-level rental unit. All of this and more is asking $3,950,000.
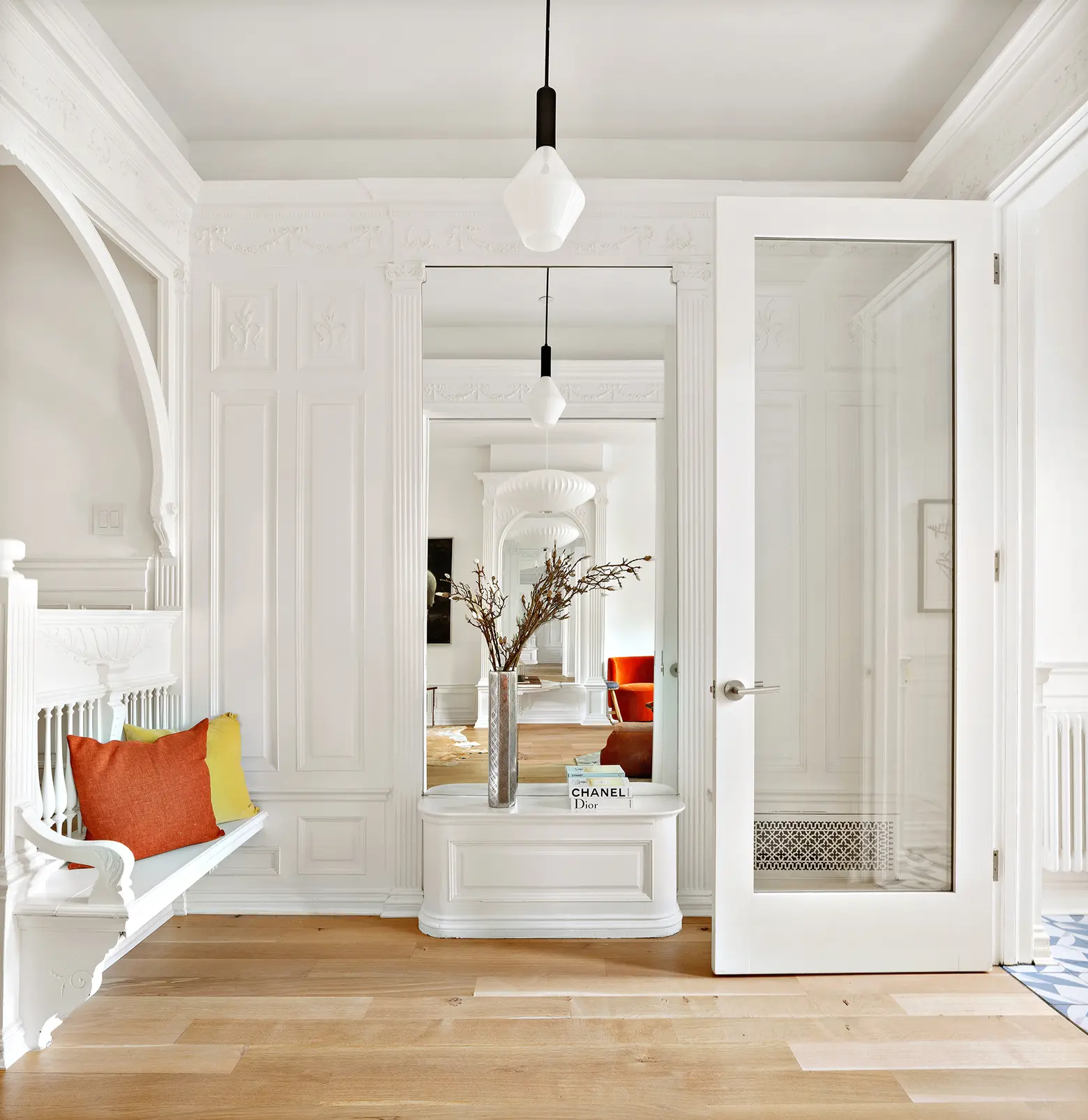
The beautiful woodwork begins as soon as you enter on the parlor floor, where a pier mirror and built-in bench are surrounded by beautiful plasterwork and moldings. Of note is the fact that the home was staged by Meridith Baer, who’s worked with Meryl Streep, Geena Davis, and Jonah Hill. She mixed modern and classical elements and added pops of color to juxtapose the rest of the natural tones.
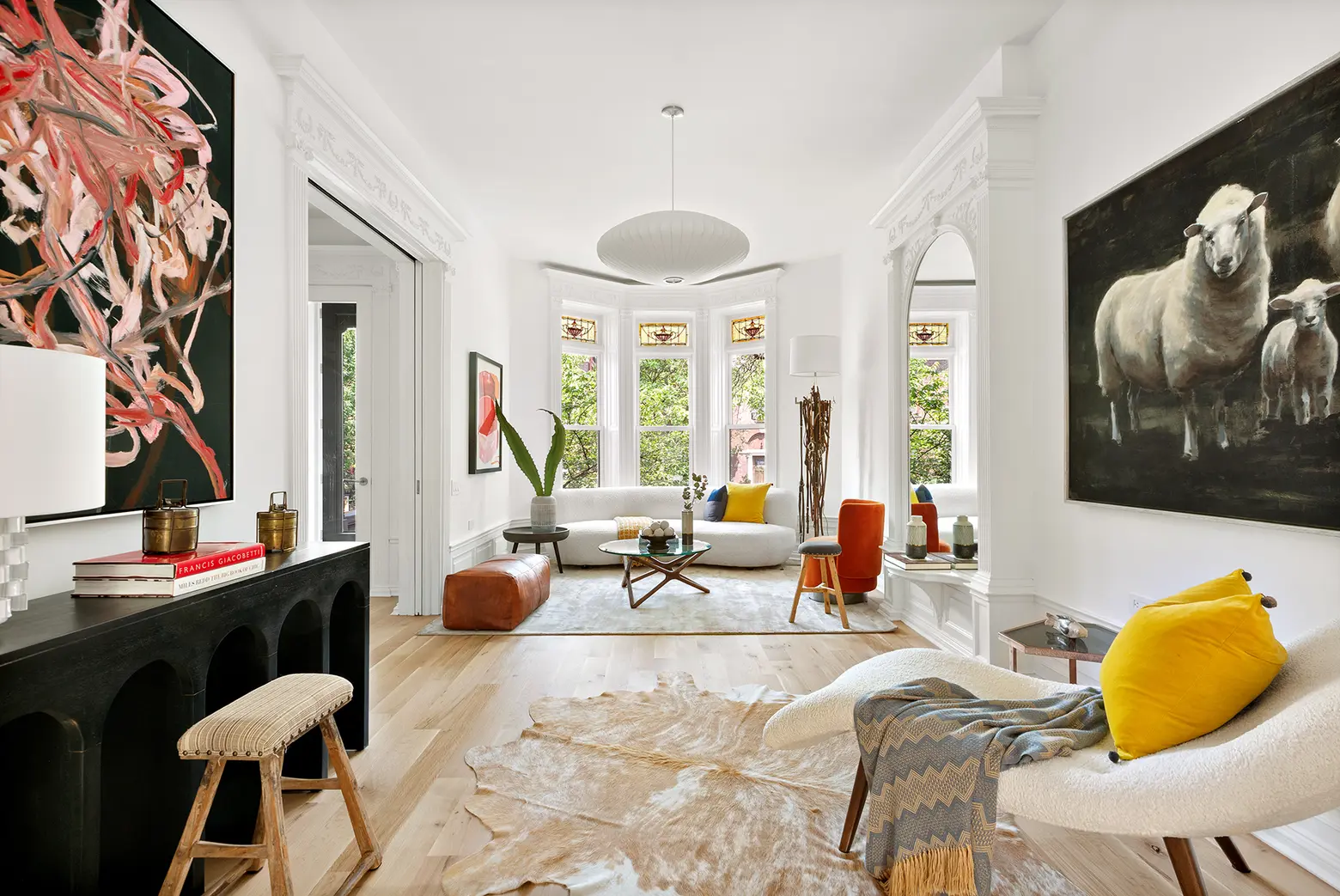

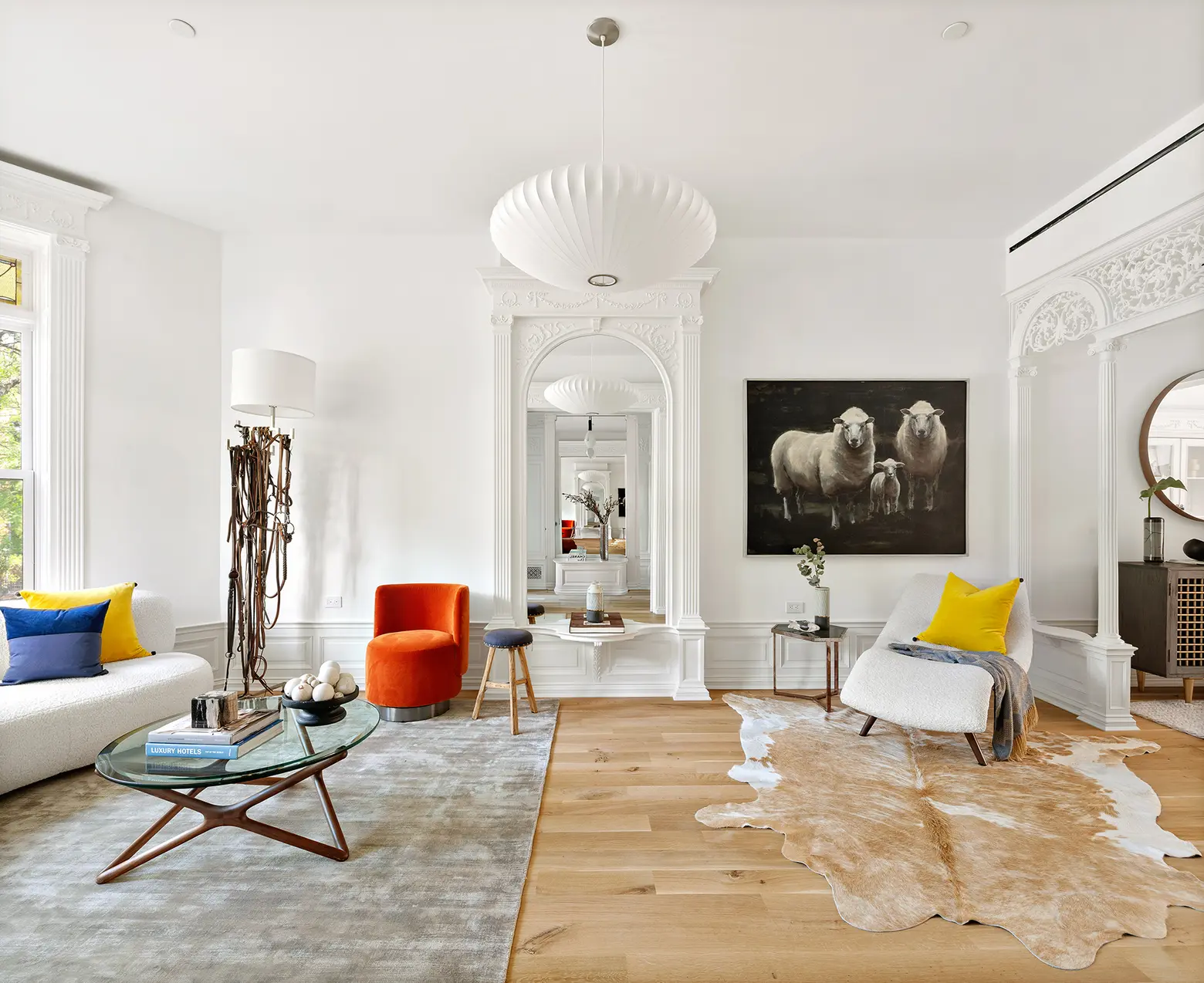
The living room features an even grander pier mirror, along with stained glass transom windows in the bay and a columned doorway topped with beautiful tracery. This opening leads to a secondary sitting room.

From there, the dining room has an entire wall of original glass and mahogany cabinetry. The restored fireplace mantel is the first of six in the home.
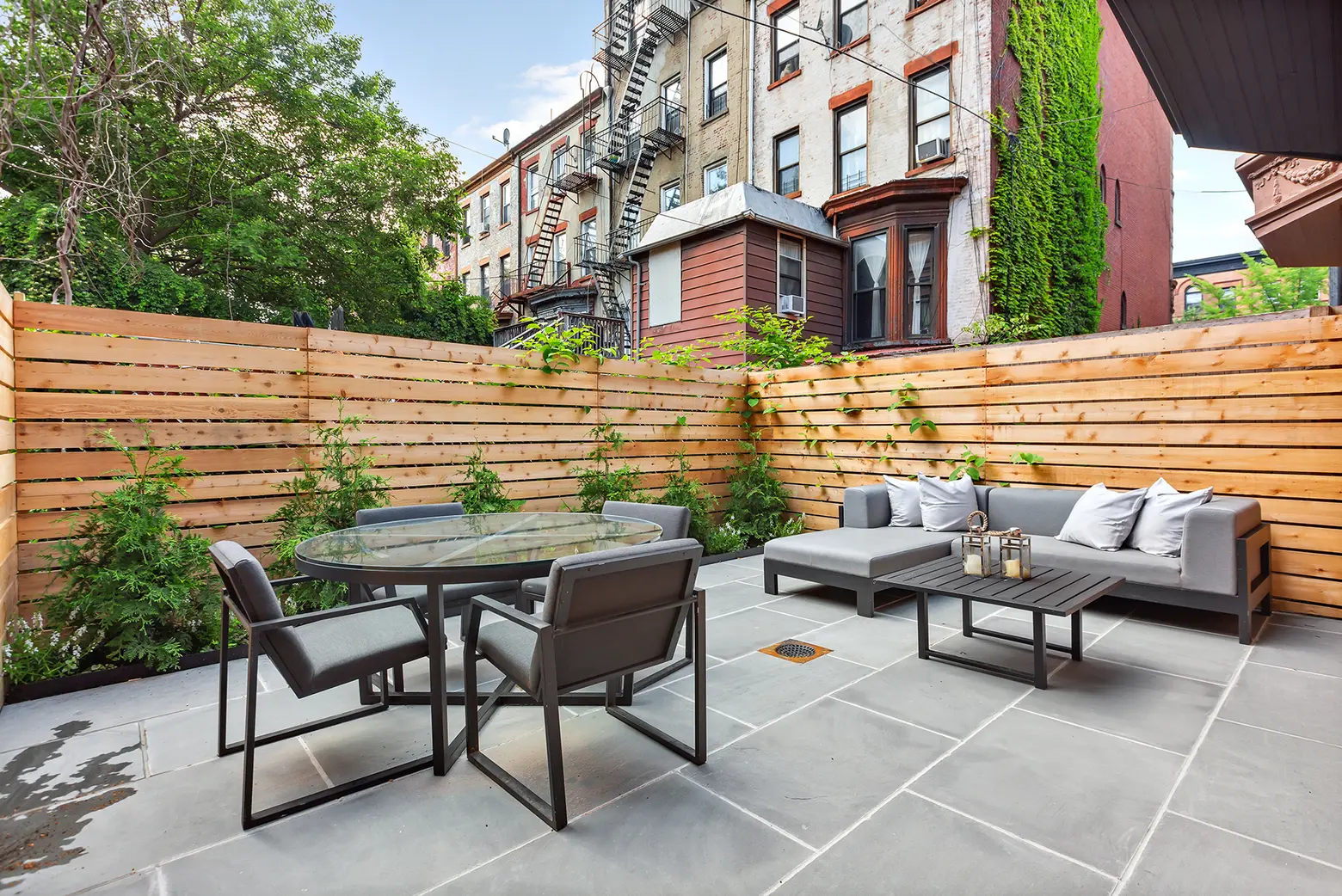
A door off the dining room leads down to the garden.
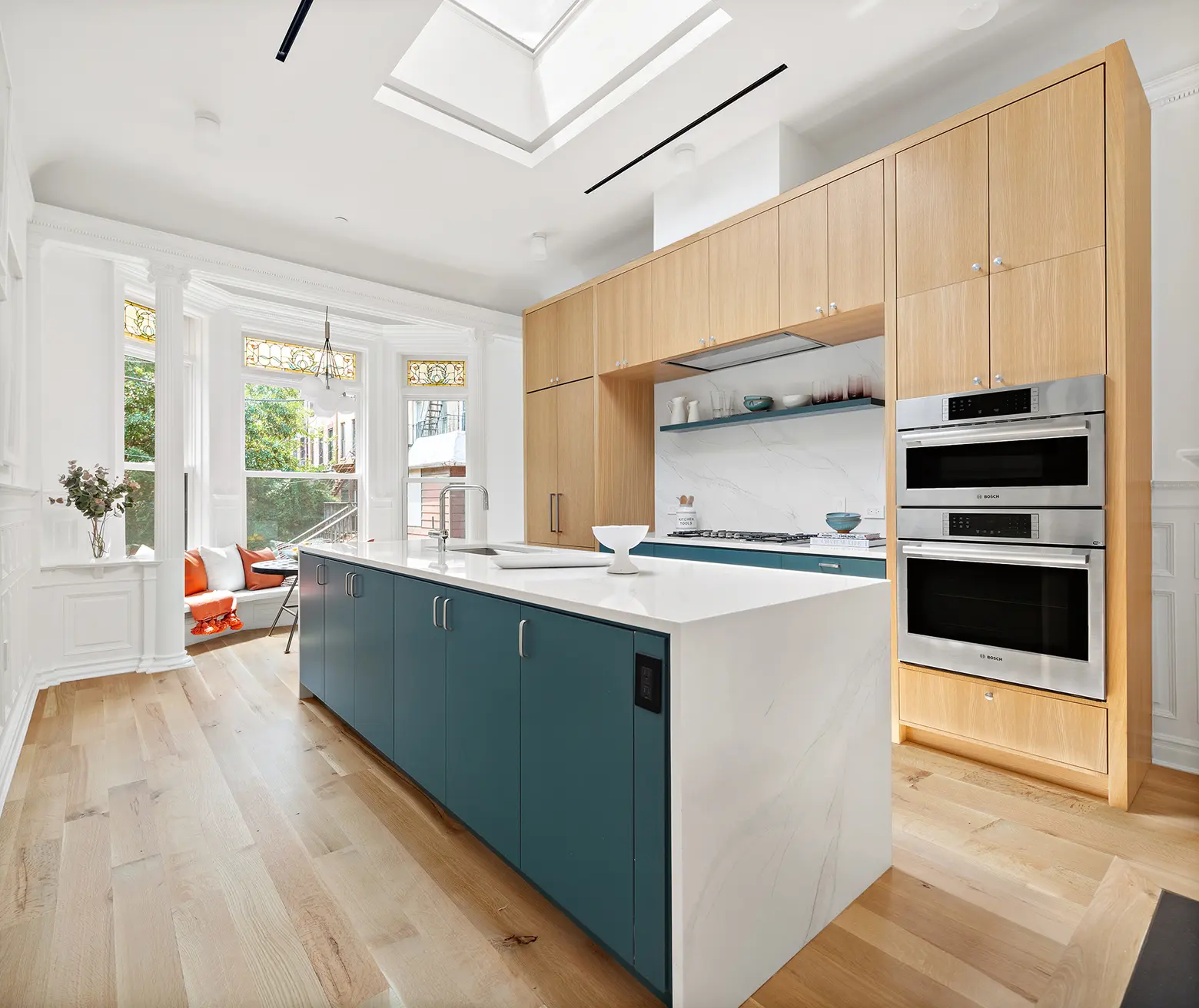
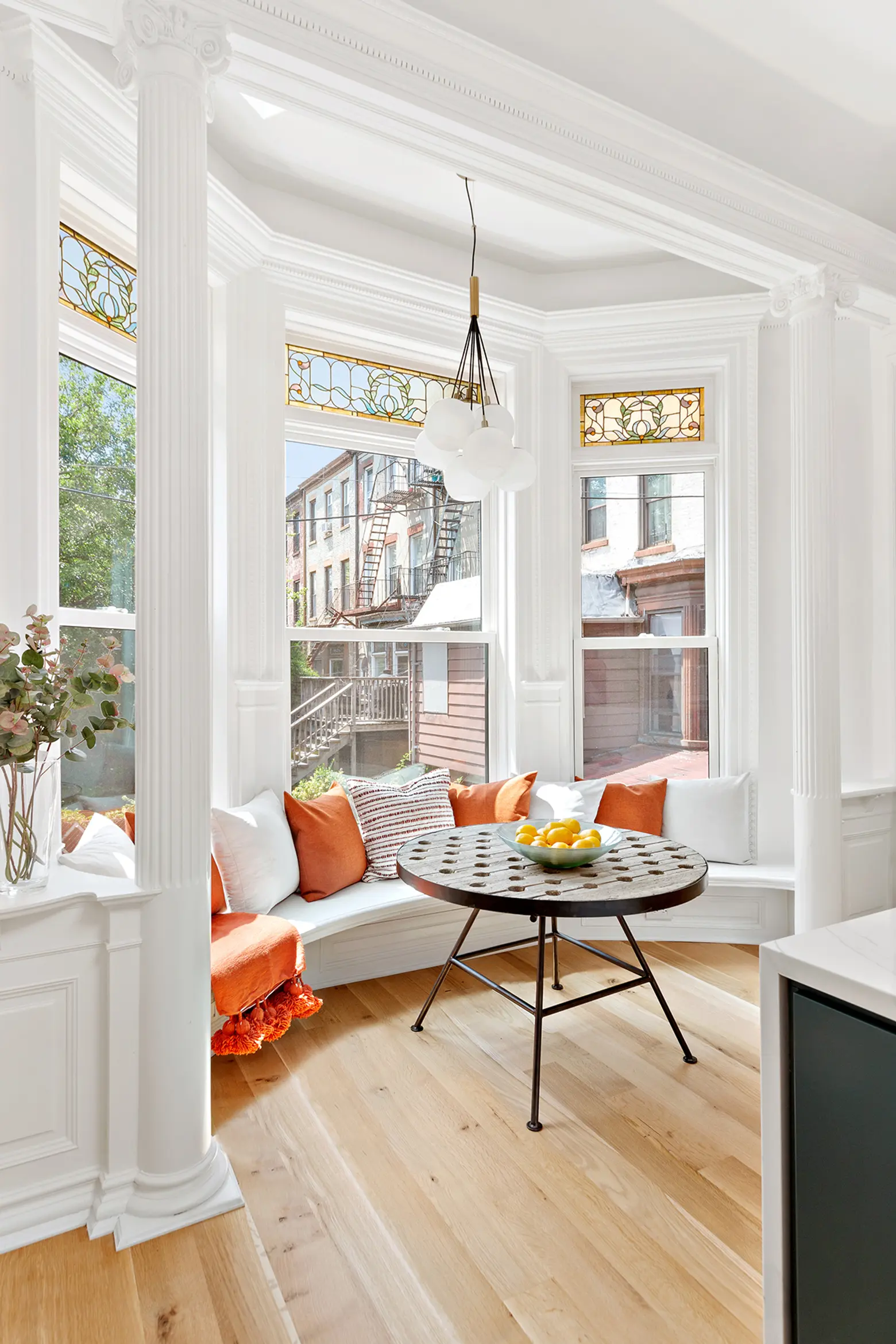
In a rear extension on the first floor is the beautiful eat-in kitchen. There’s a skylight, but the real highlight is the bay window with more stained glass and a built-in banquette. The kitchen has been outfitted with integrated paneled Bosch appliances, custom millwork, a separate pantry, and a large island.
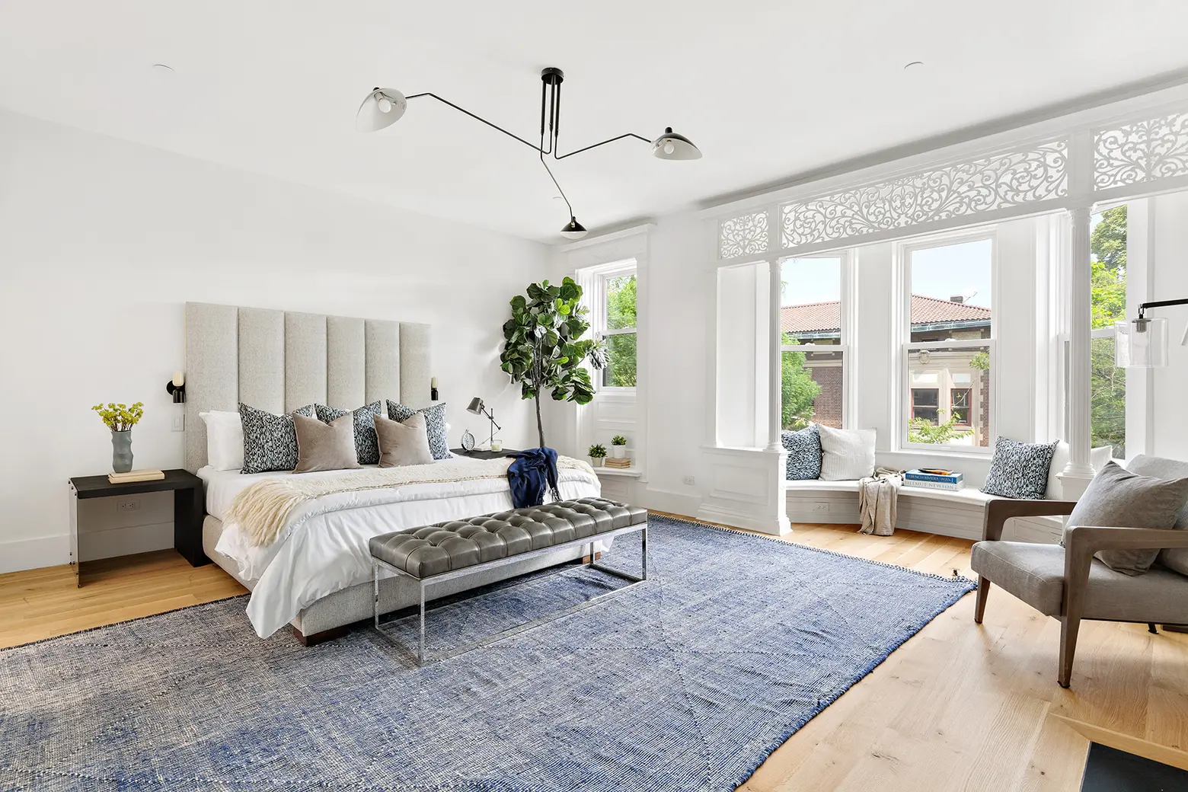
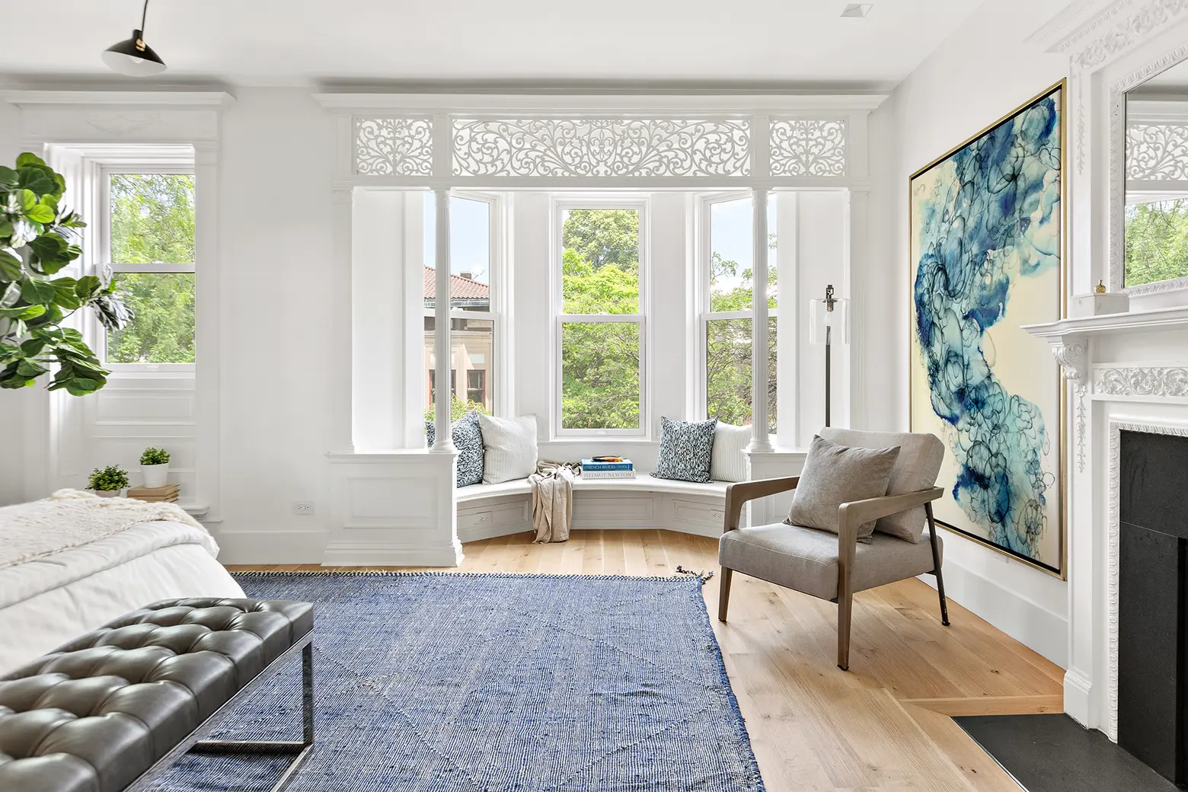
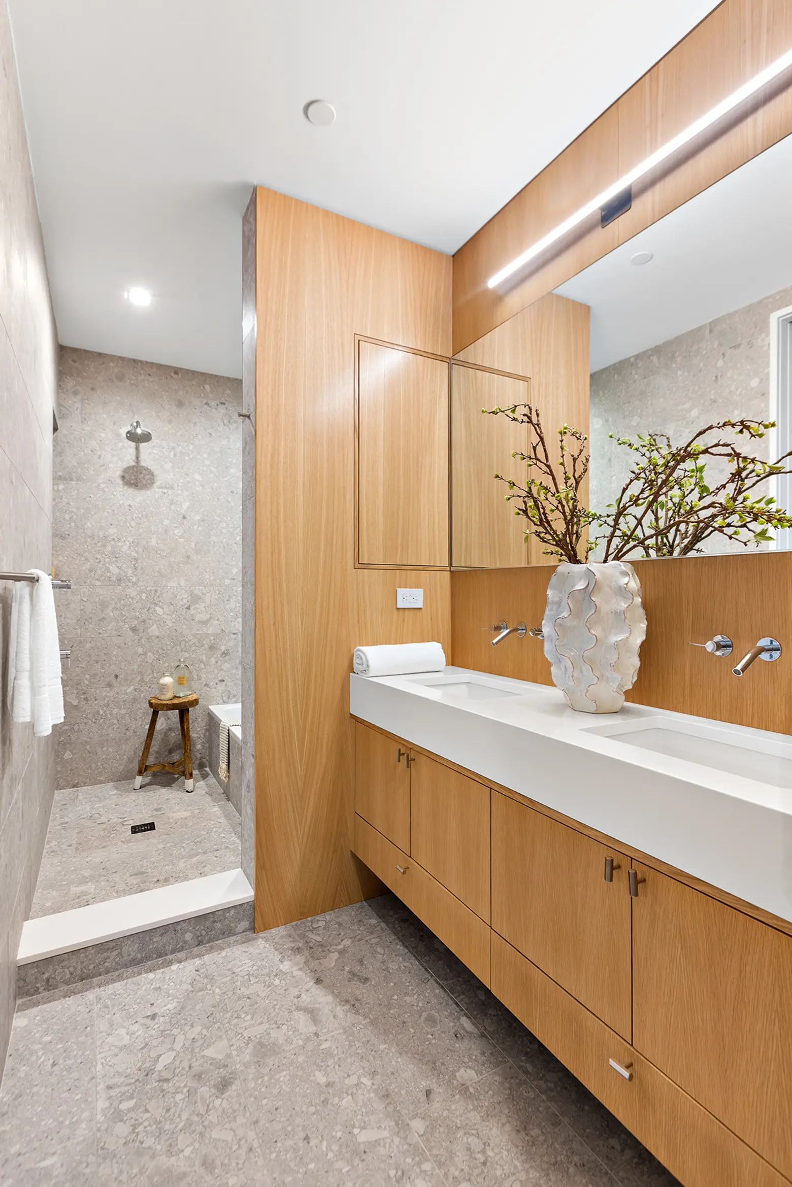
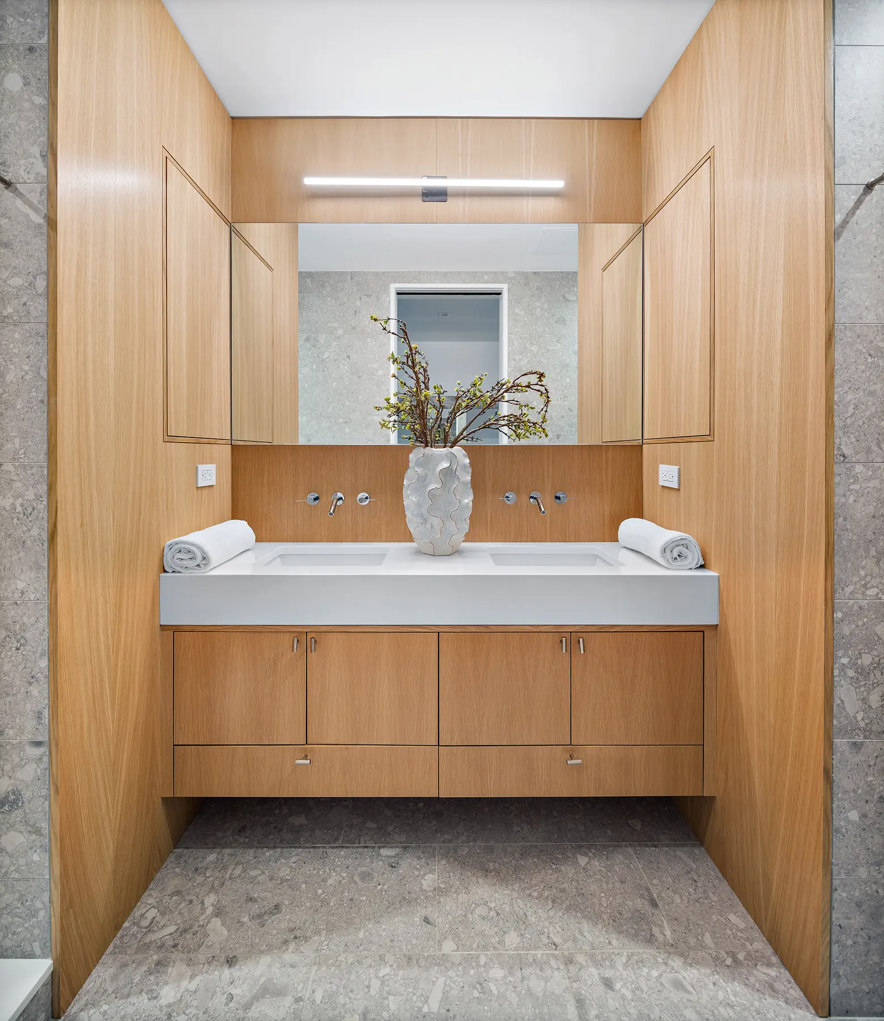
Upstairs, the primary bedroom is situated behind the second-floor bay window, where there’s more gorgeous tracery and a built-in window seat. There’s also a fireplace, a 75-square-foot dressing room, and an en-suite bathroom complete with a hammam-style wet room with a deep soaking tub and a private water closet.
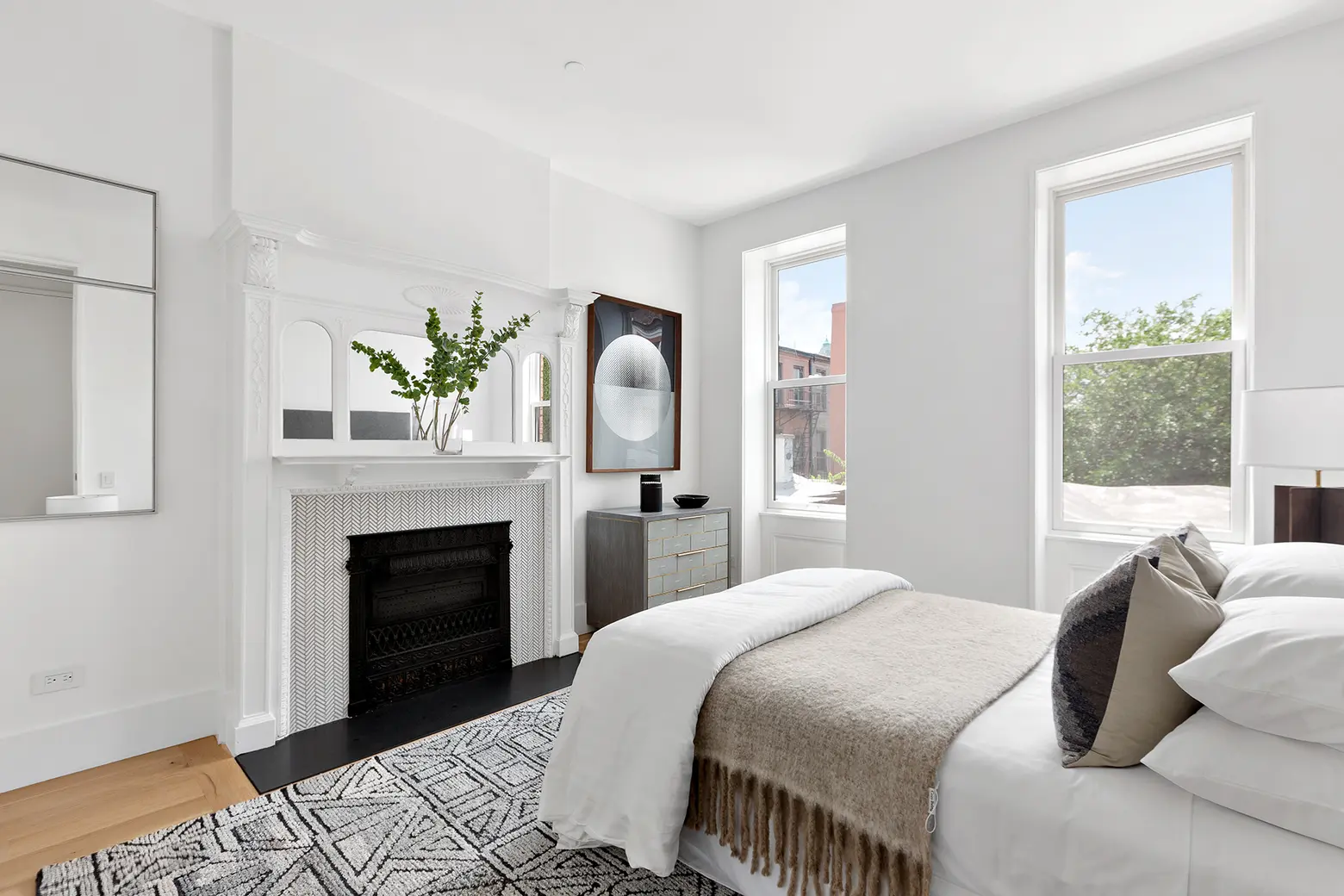
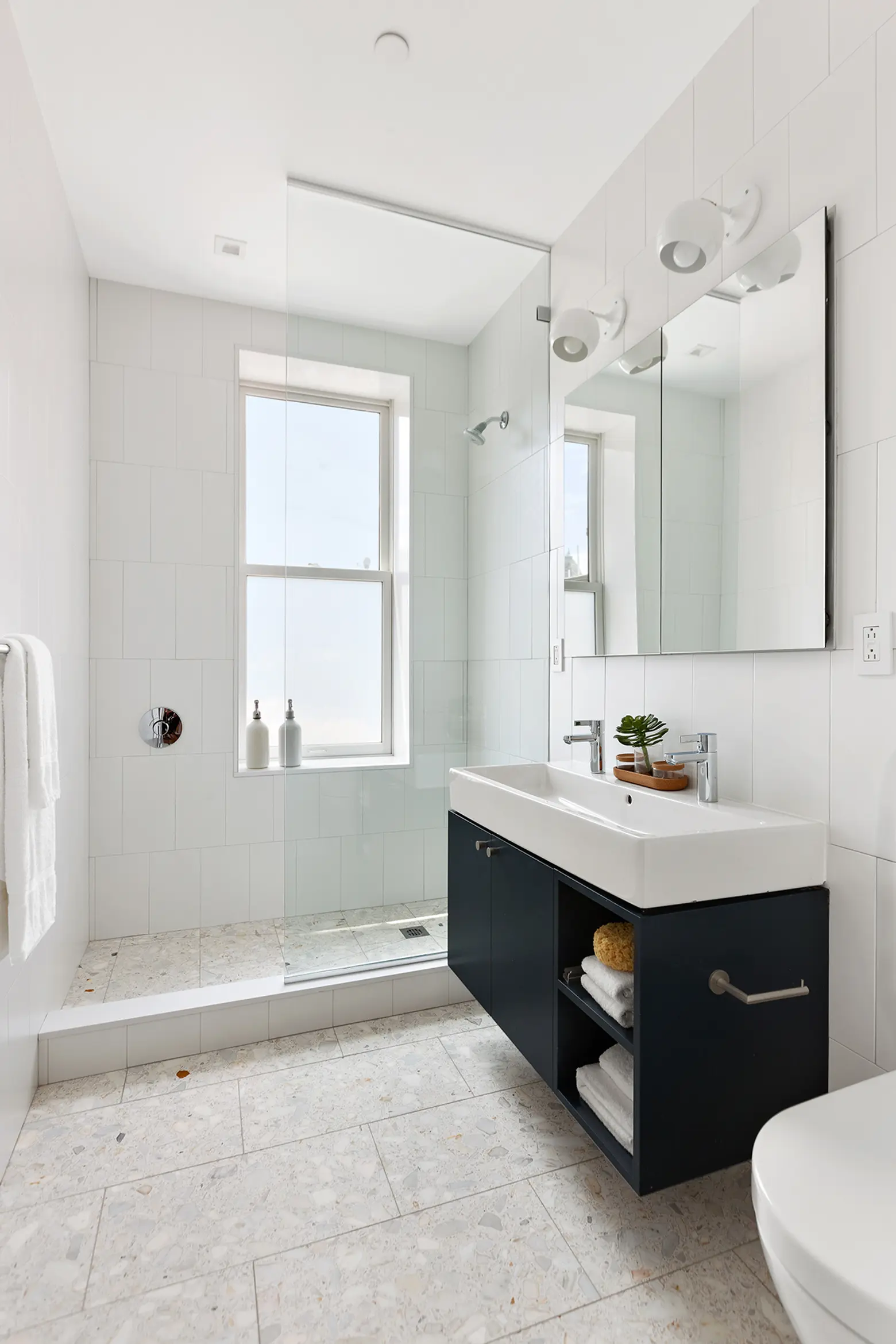
Also on the second floor is another bedroom with a fireplace and a modern full bathroom.
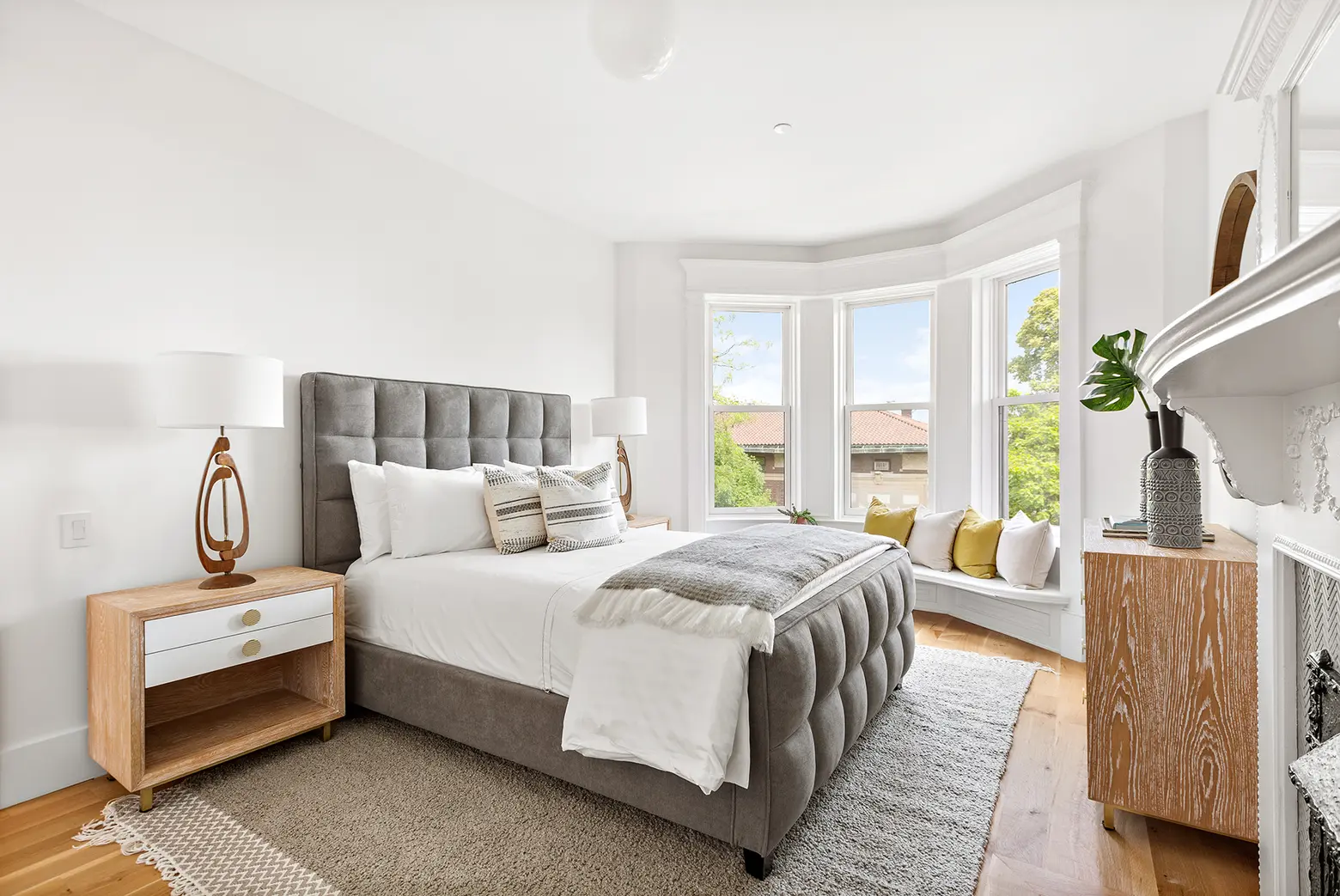
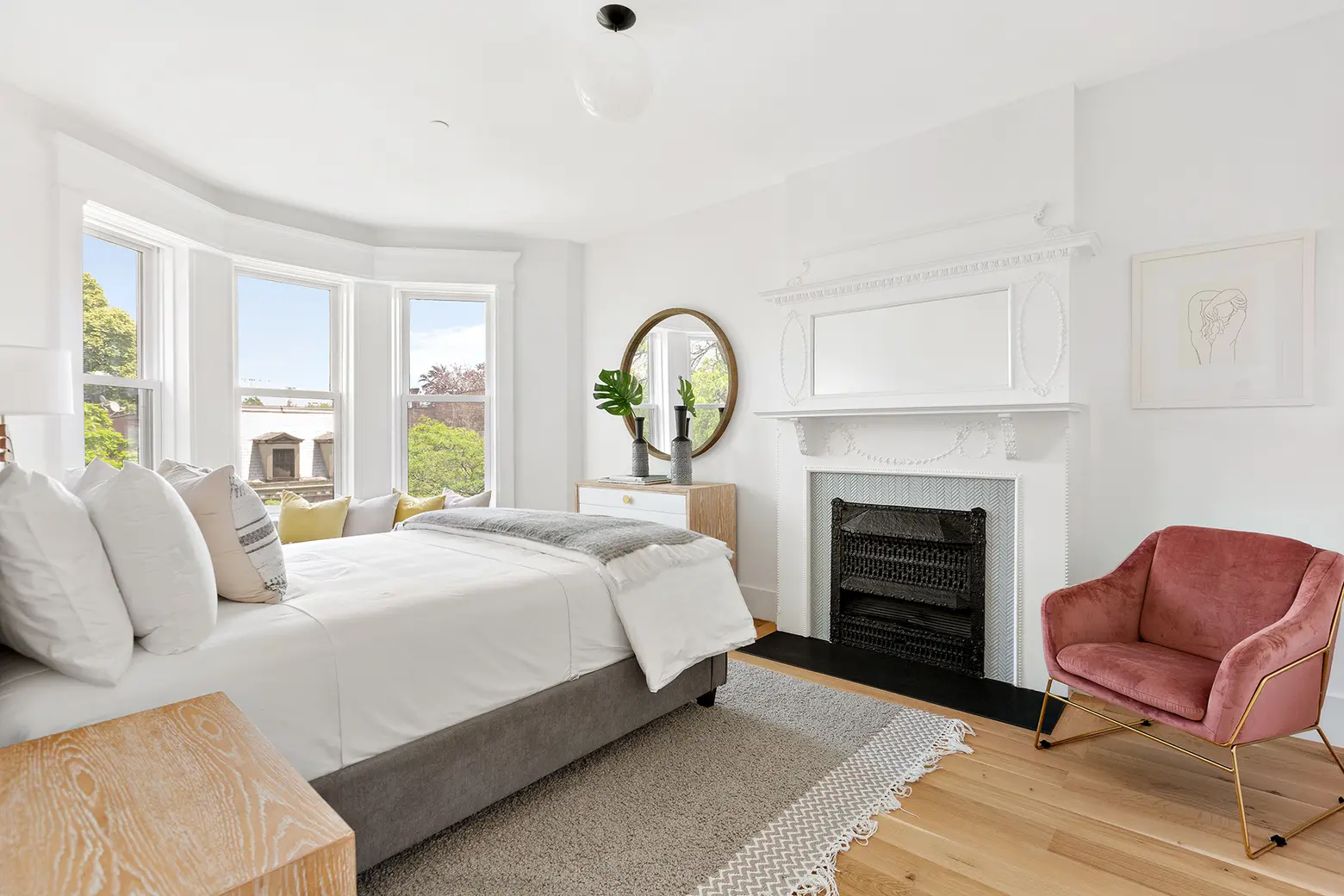
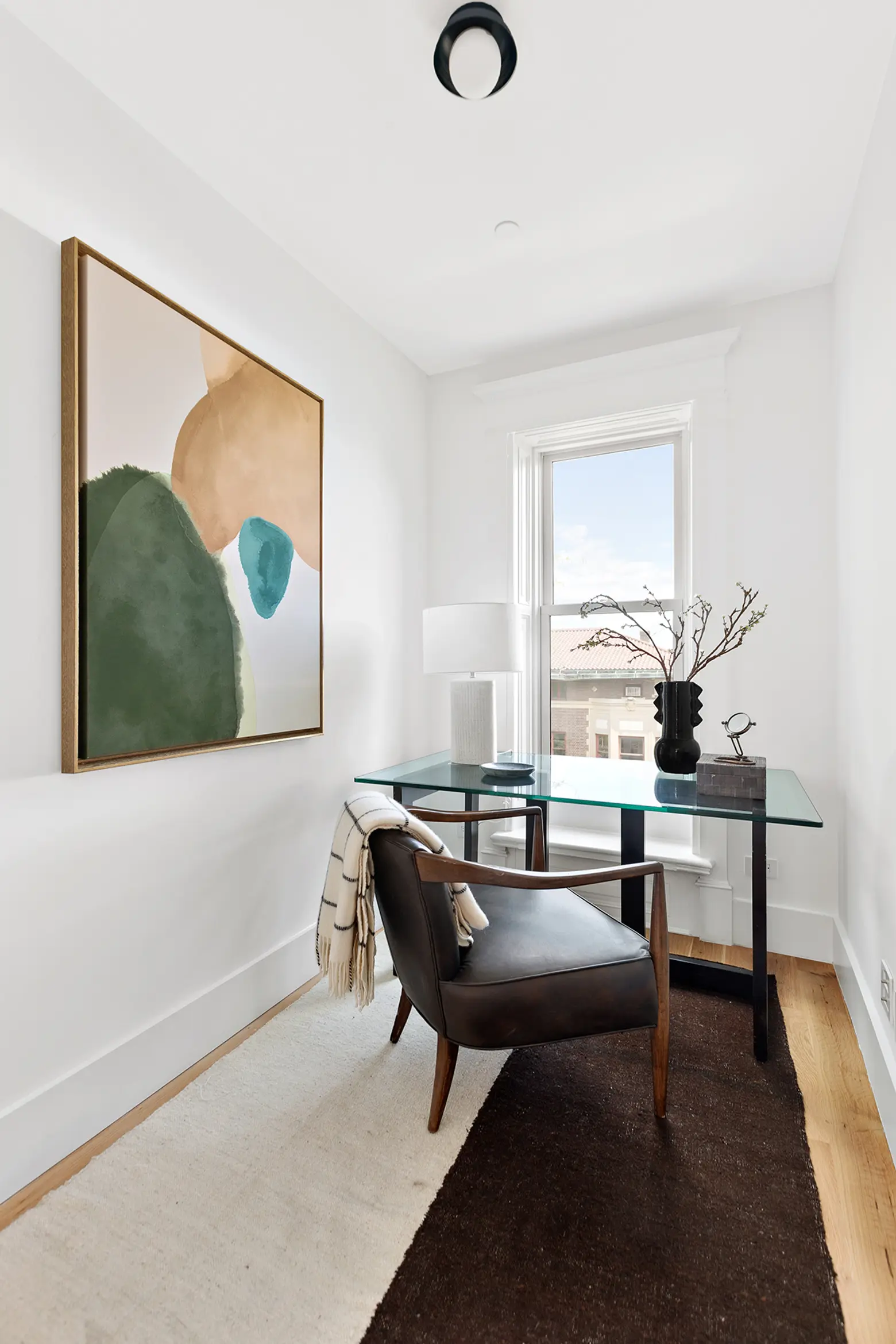
Behind the third-floor bay window is another lovely bedroom, which features a fireplace and a built-in window seat. It has a full wall of closets and an adjacent home office or nursery.
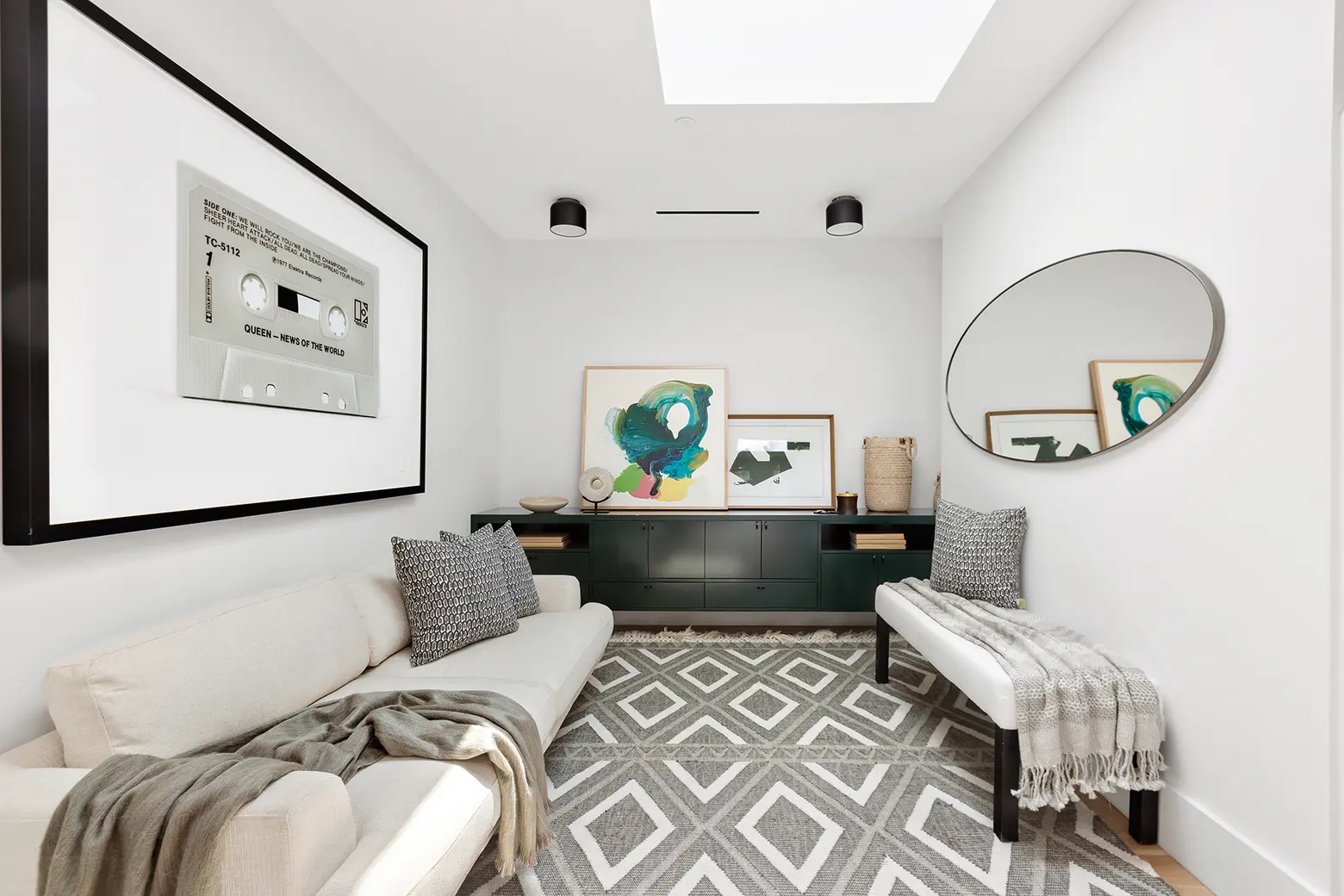
In the center of the third floor is a sky-lit media room or playroom.
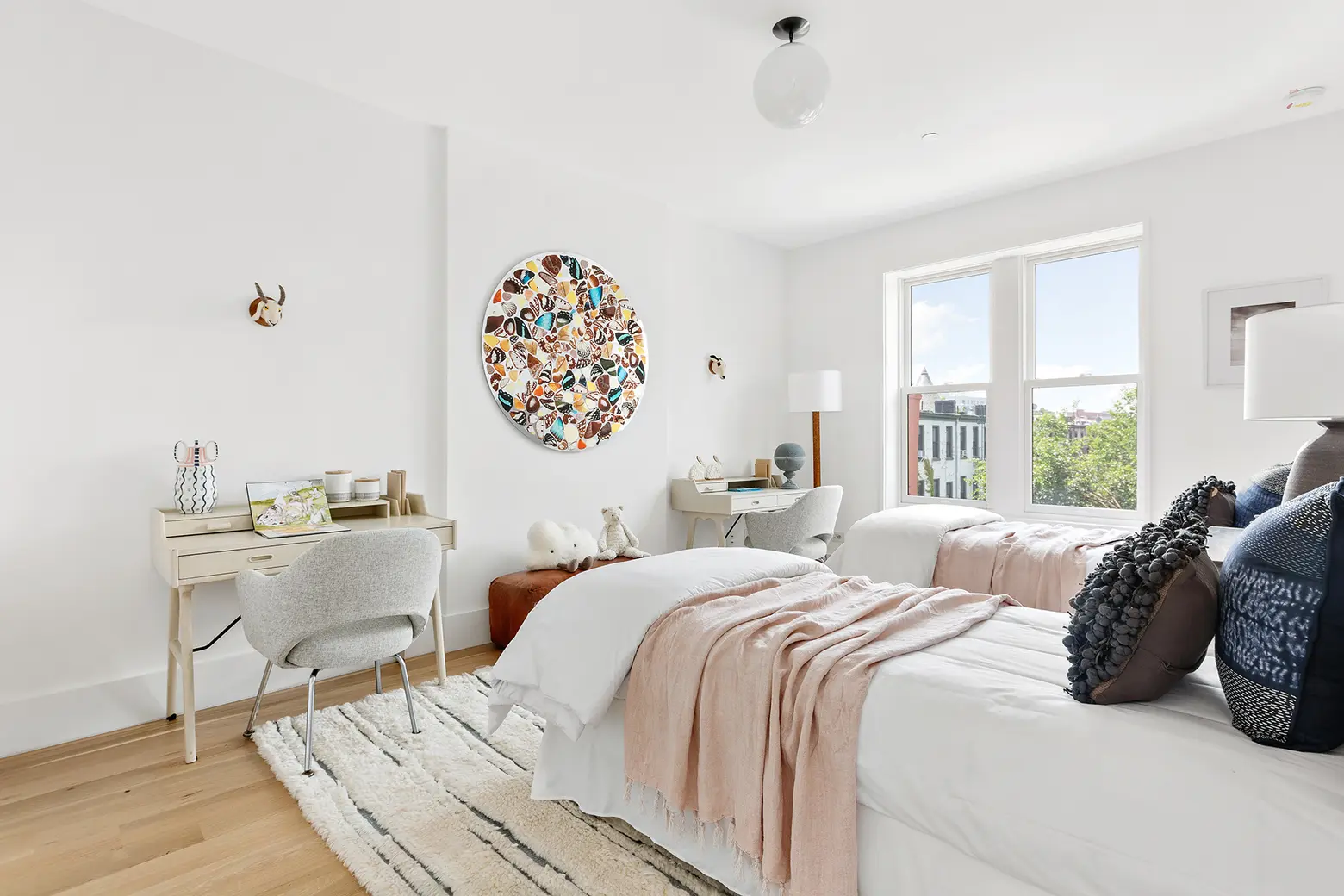
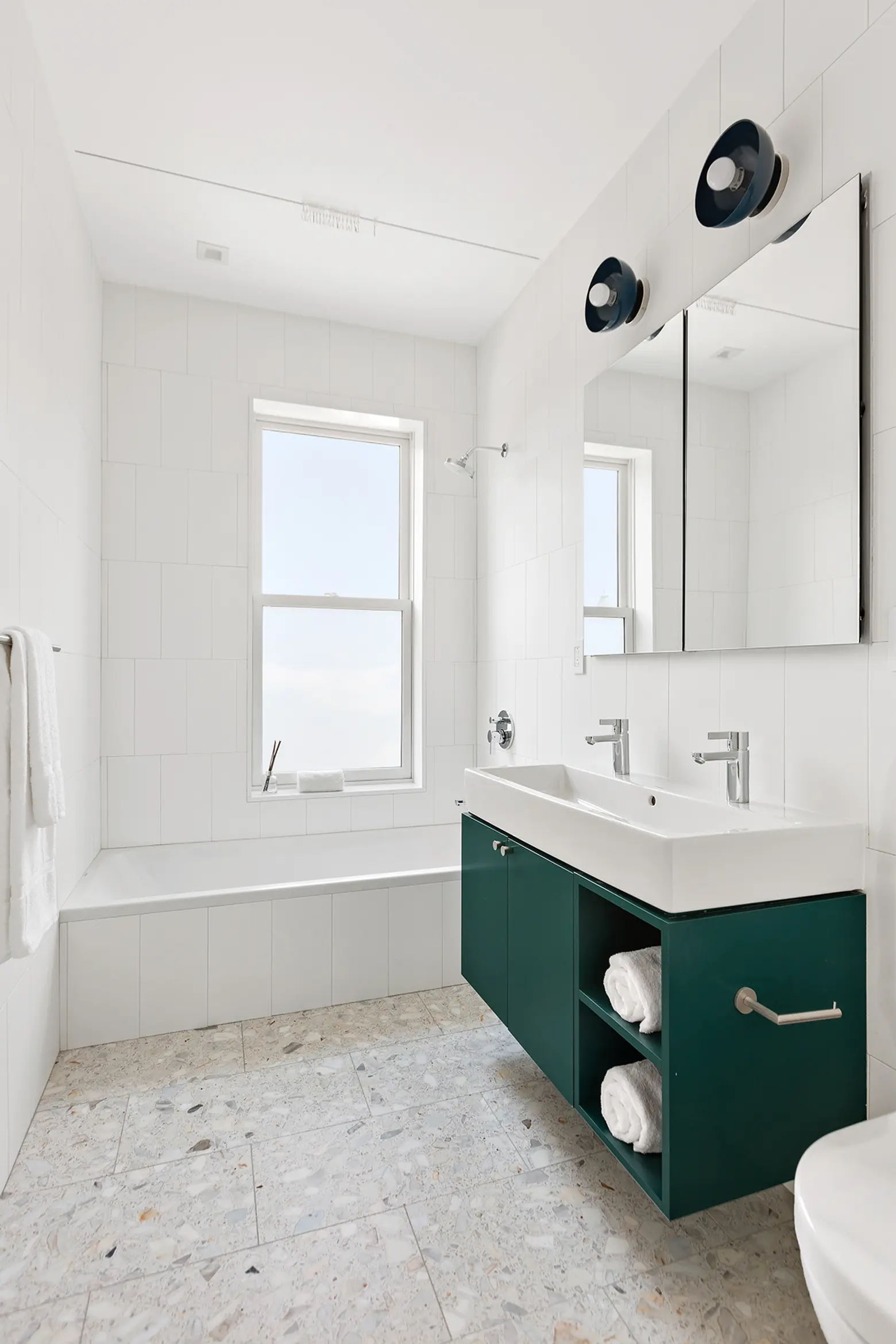
The fourth bedroom, another full bathroom, and a sky-lit laundry room round out the top level.
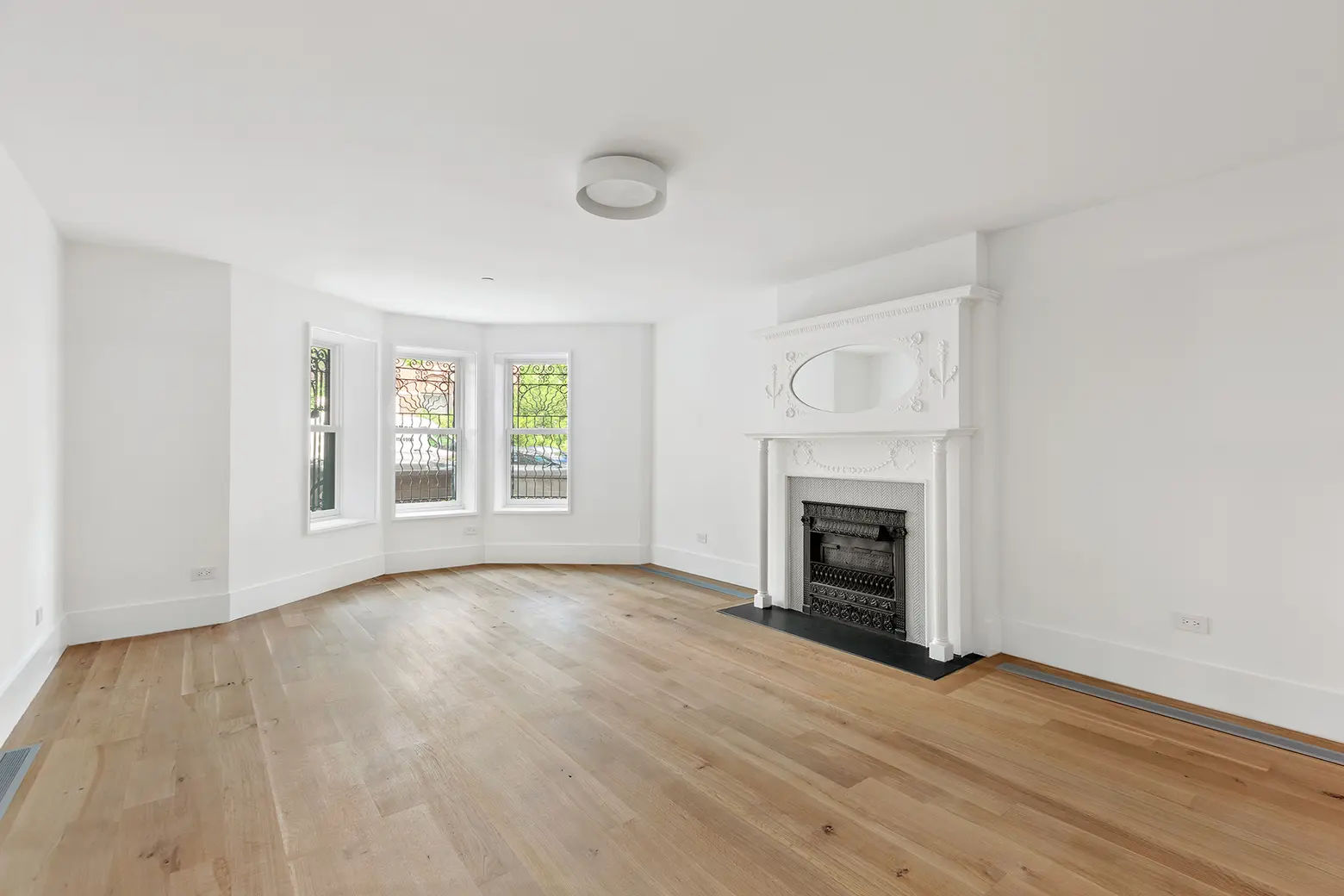
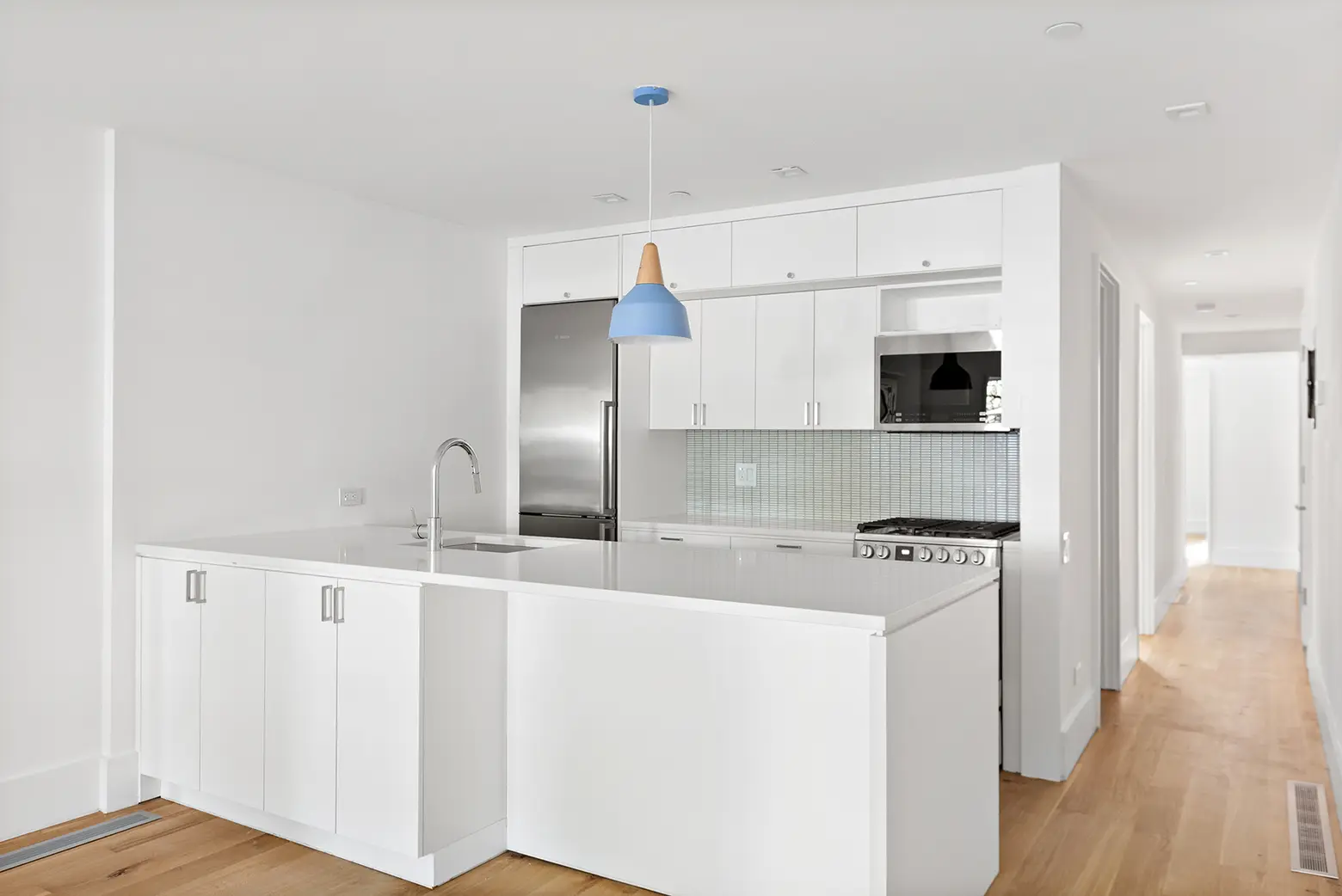
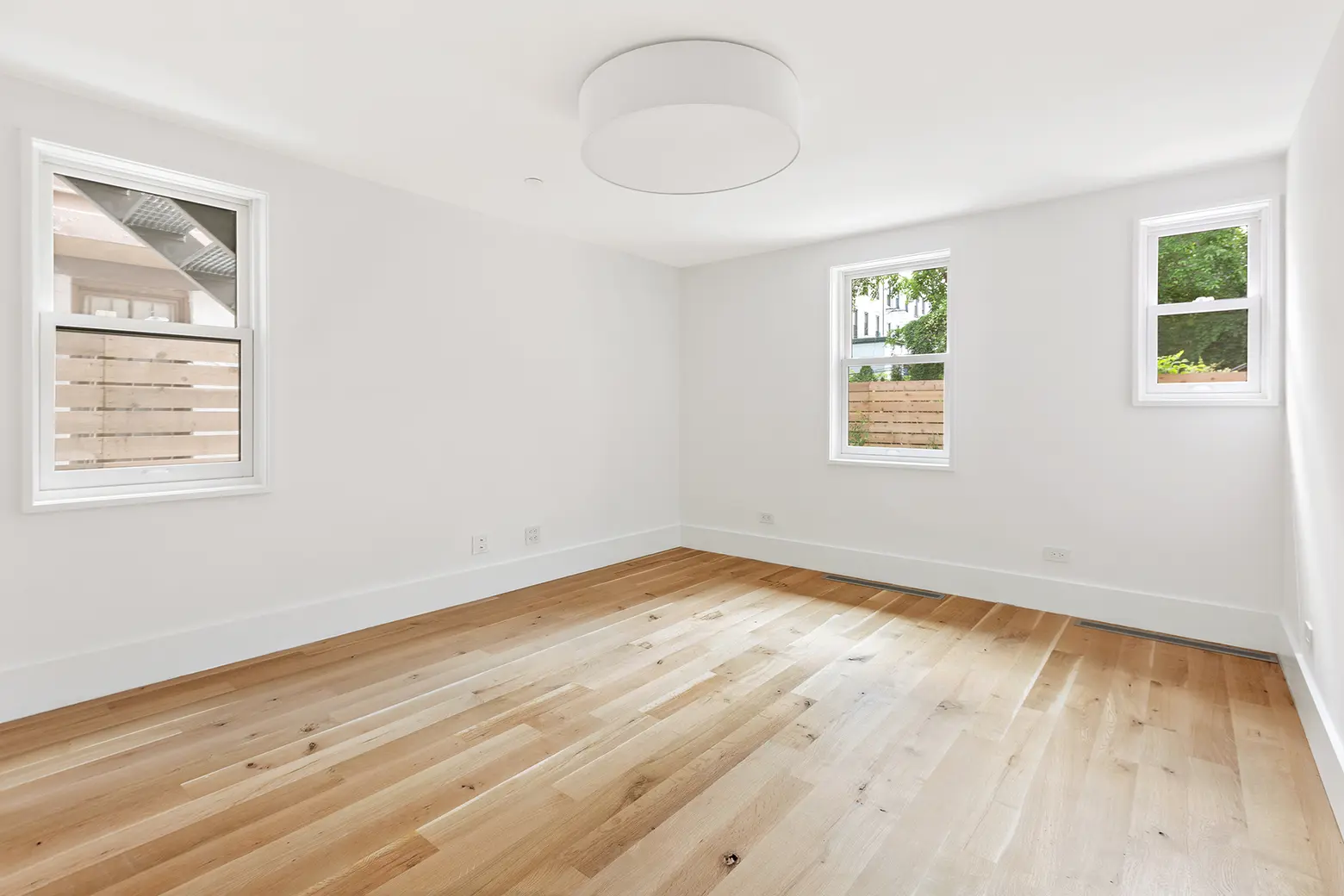
Back down on the garden level is the rental apartment, which has its own bay window and restored fireplace, along with a renovated kitchen, two bedrooms, an office, and a full bathroom. There’s also access to the backyard. As the listing states, the new owner would have the option to convert the home to an entirely single-family residence.
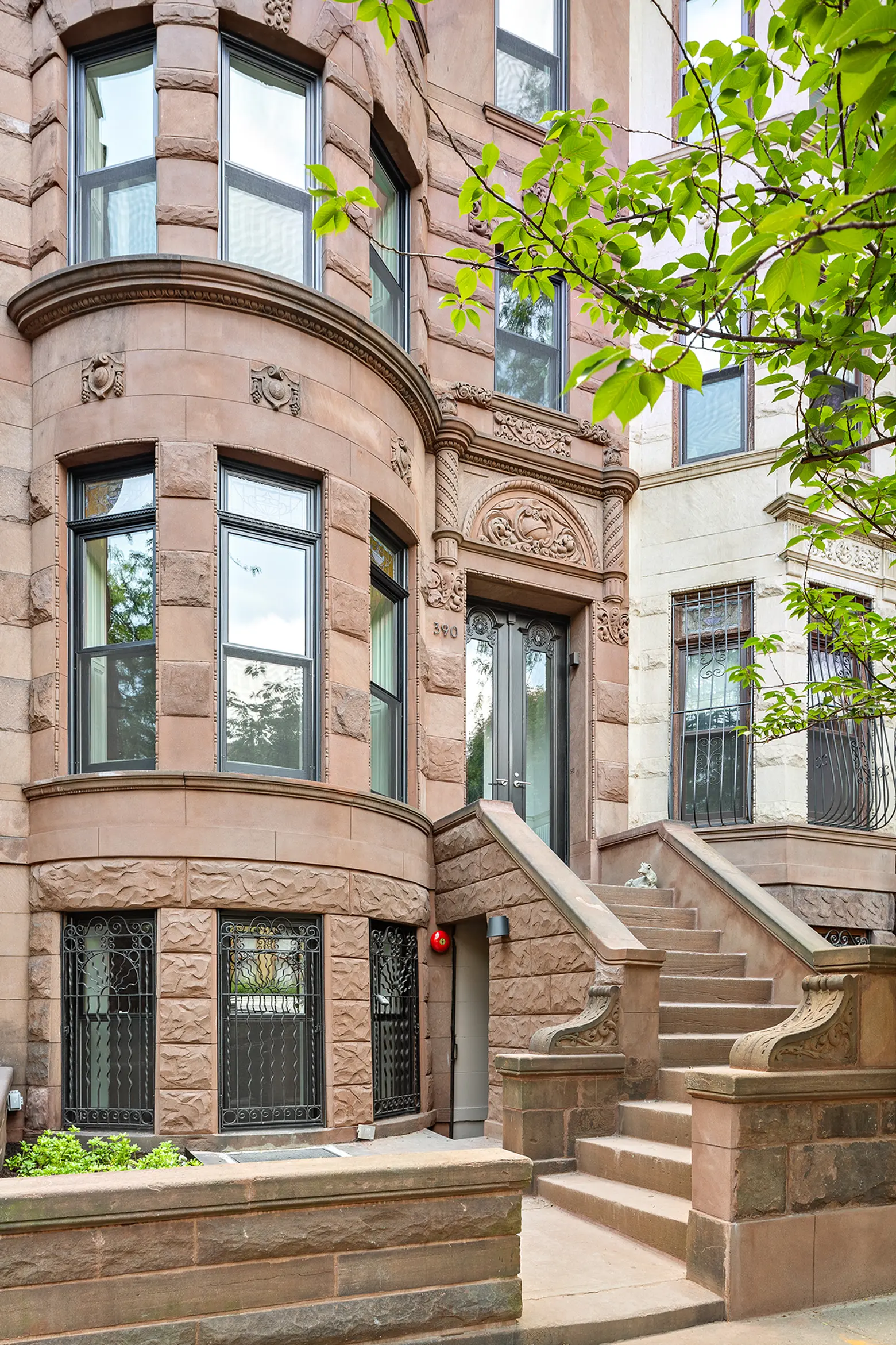
Previously, the brownstone was a multi-family residence, but it was converted to its current configuration by developer Urban Standard. The home is located on the neighborhood’s historic Doctor’s Row, which got its name from the medical practices in the basements that populated the area beginning in the mid-20th century. It’s just a few blocks from the A and C trains at Utica Avenue and close to local favorite restaurants like Peaches, Chez Oskar, and Saraghina.
[Listing: 390 Stuyvesant Avenue by Christine Blackburn and Lior Barak of Compass]
Listing photos by DDreps
