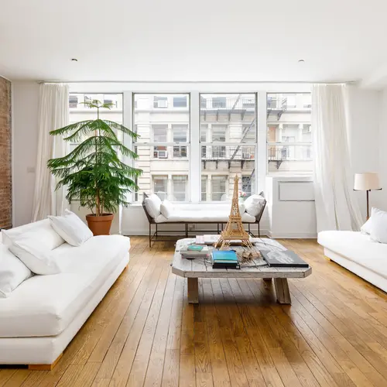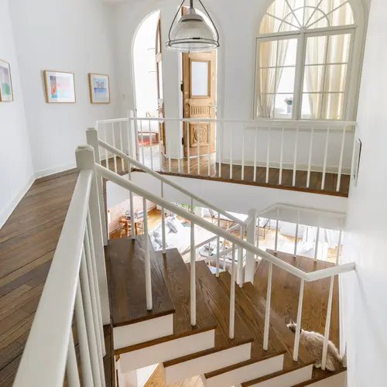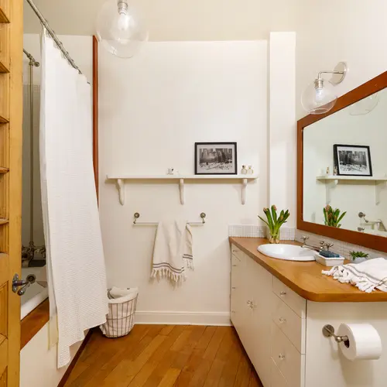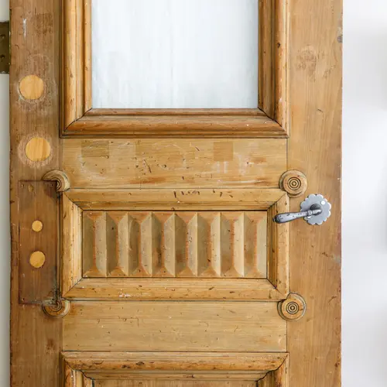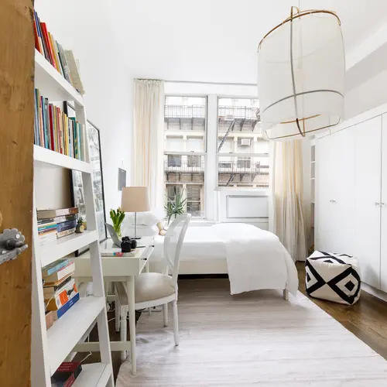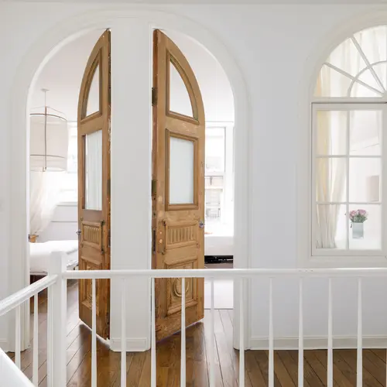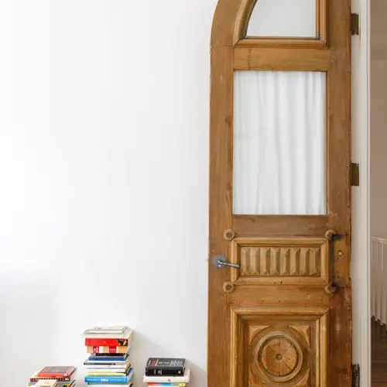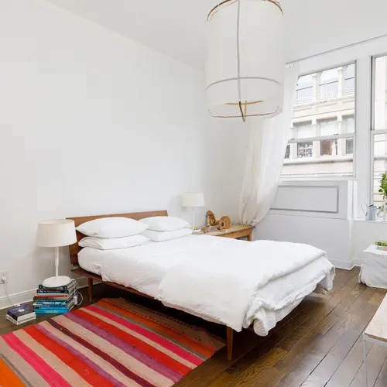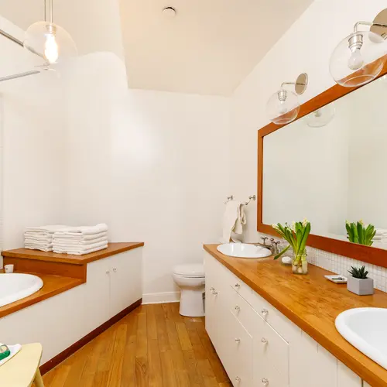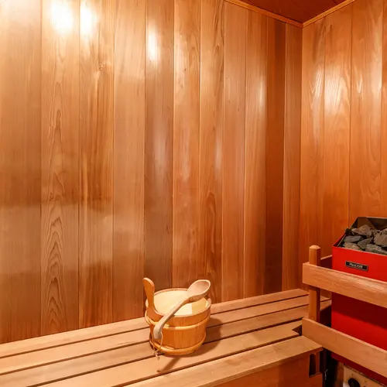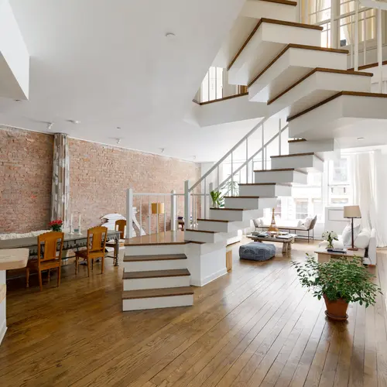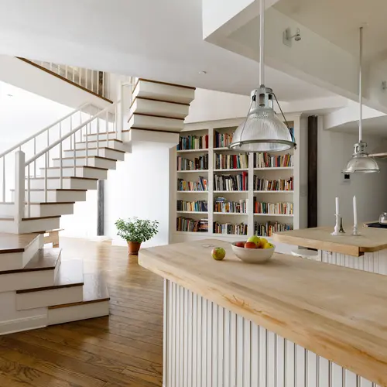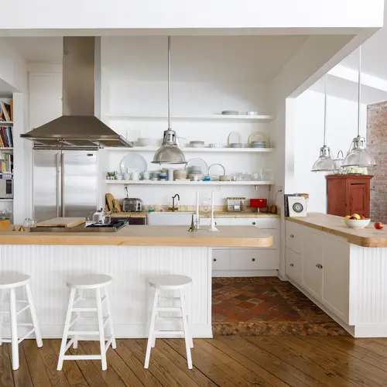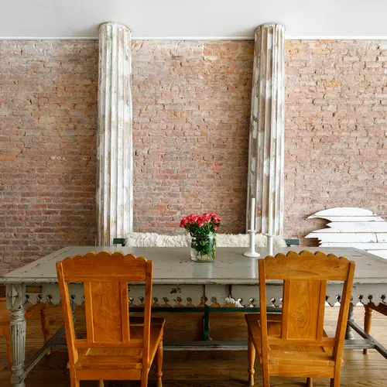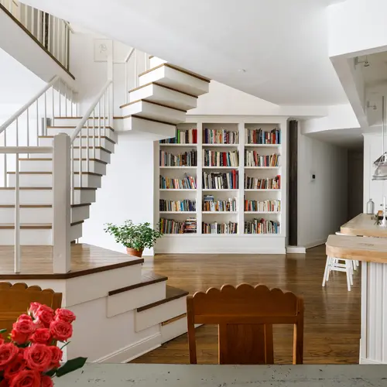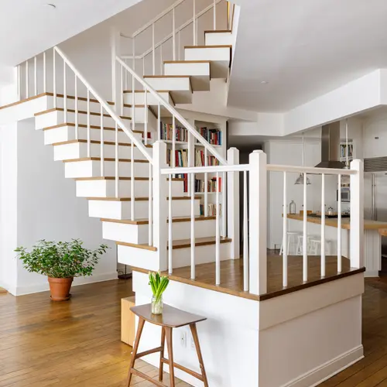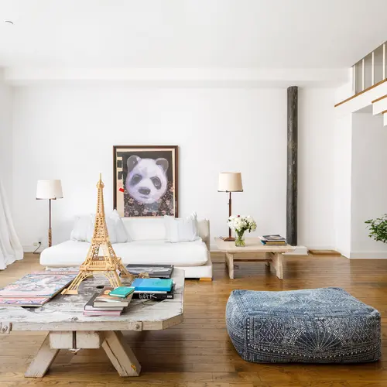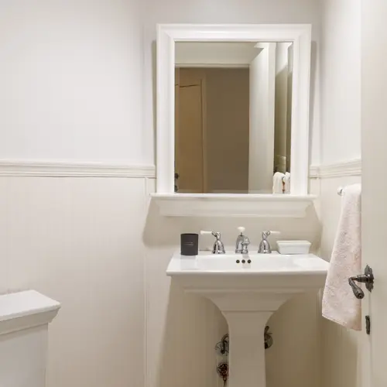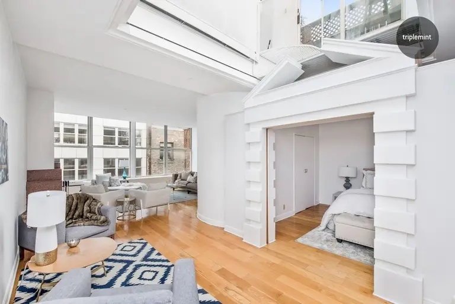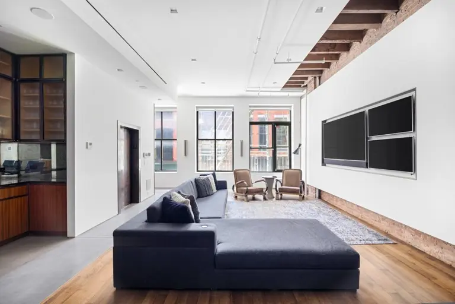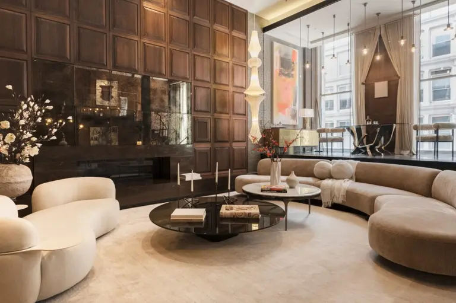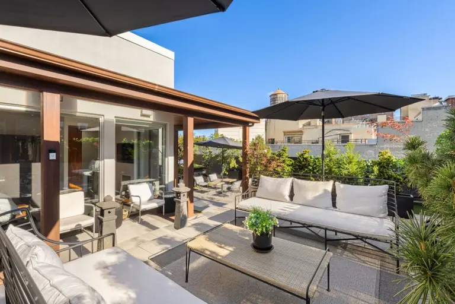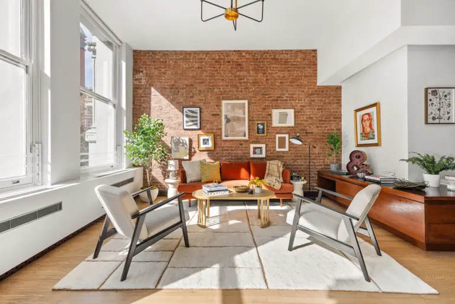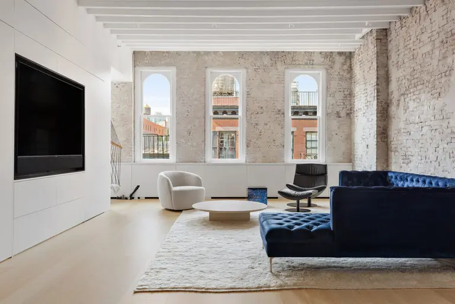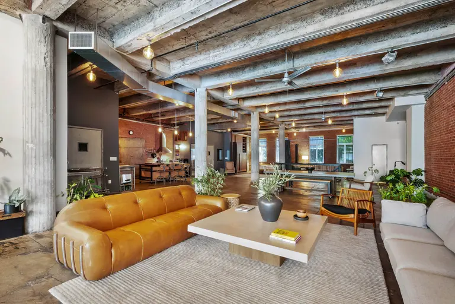An Escher-like staircase is the star of this $5.25M Soho loft
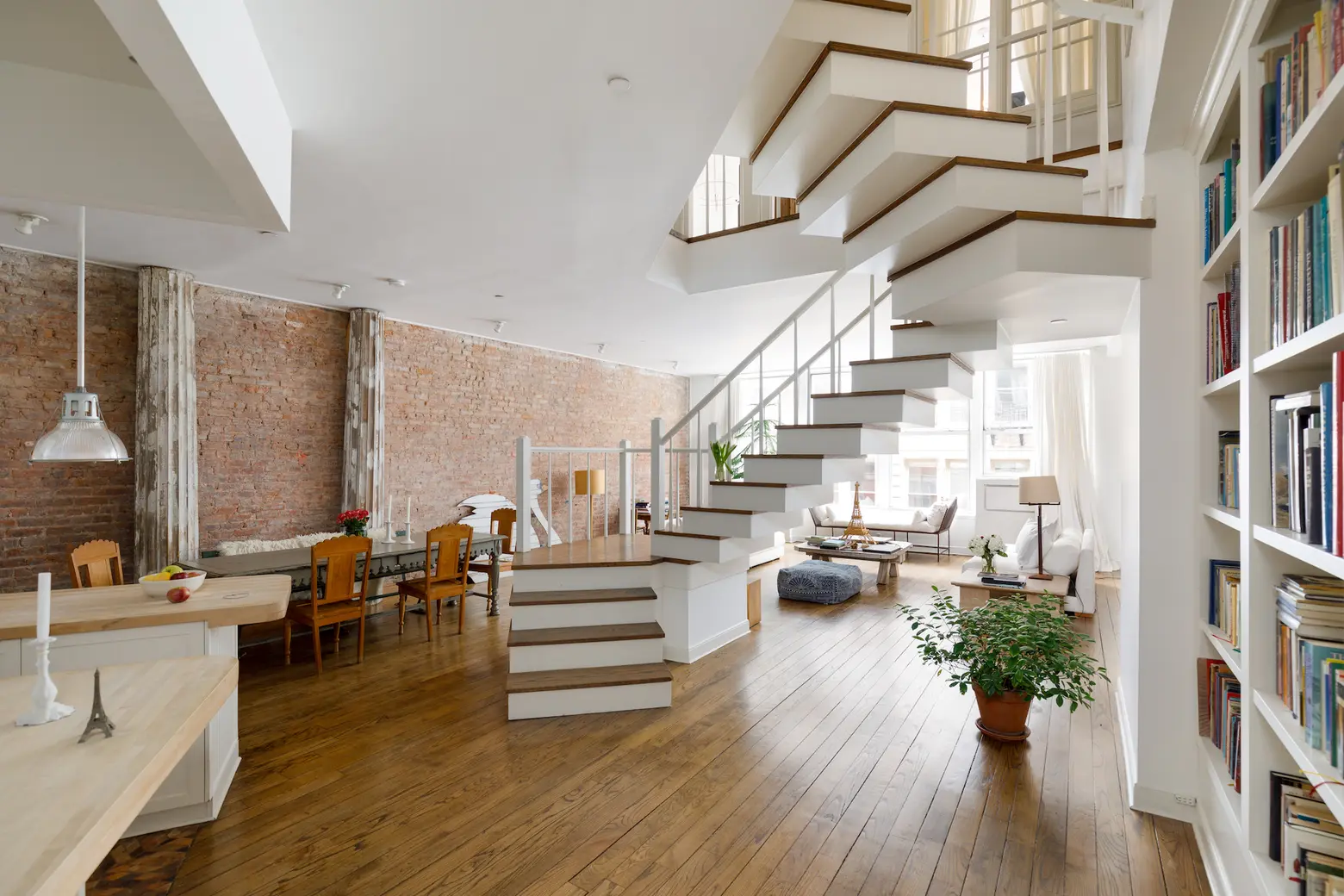
Listing photos courtesy of Brown Harris Stevens
The geometric, floating staircase at this Soho loft looks like something straight out of a M.C. Escher print, clearly the highlight of the 2,476-square-foot duplex. Located at 118 Wooster Street, the former United Brush Manufactories building, the home has two-three bedrooms, exposed brick, and floor-to-ceiling windows. It’s on the market for $5,250,000.
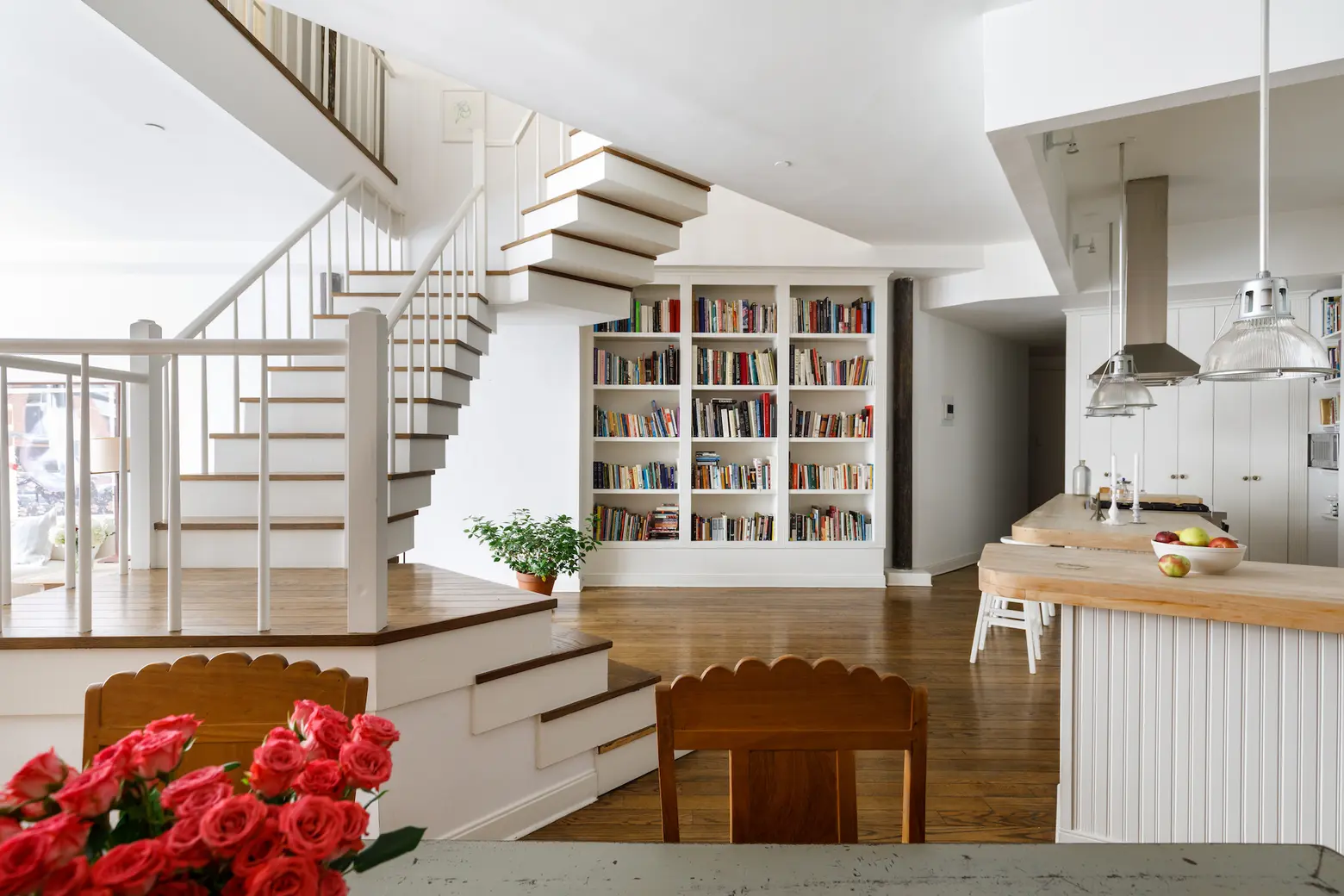
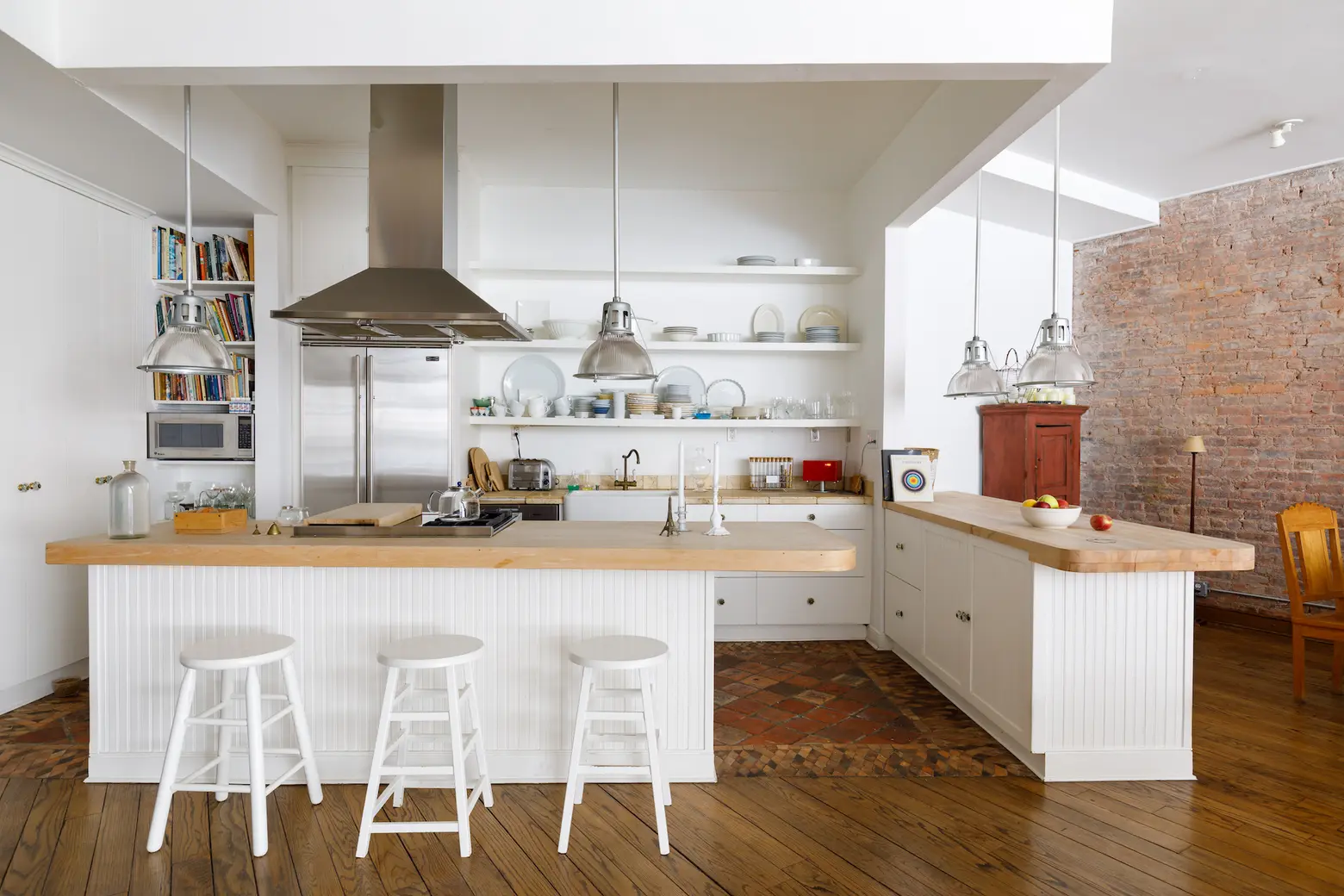
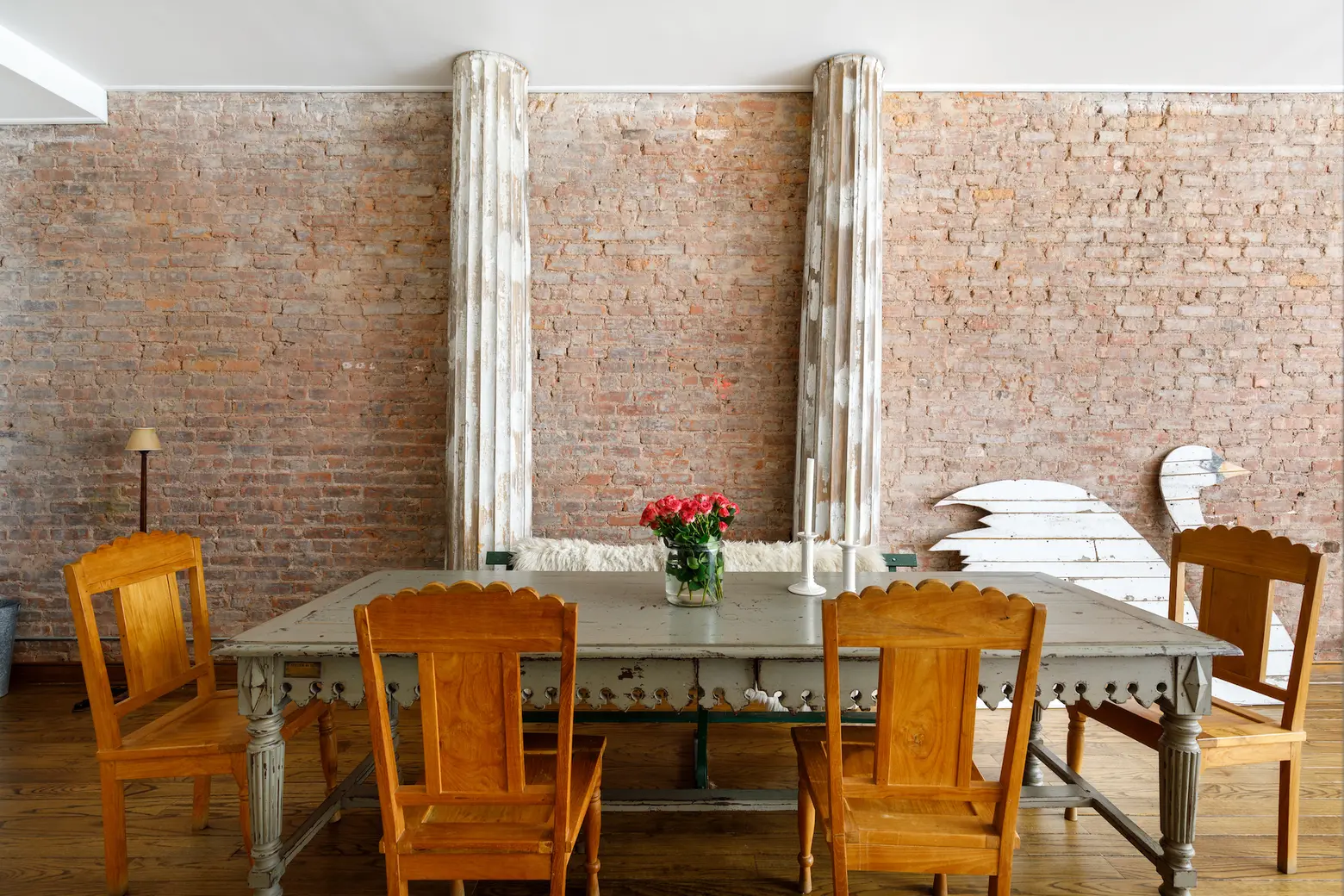
A very large foyer, complete with a powder room and four closets, opens into the kitchen, which is equipped with custom wood cabinetry, open shelving, a dishwasher, a stainless-steel refrigerator, and a gas range with a hooded vent. The dining room area is framed by a full wall of exposed brick.
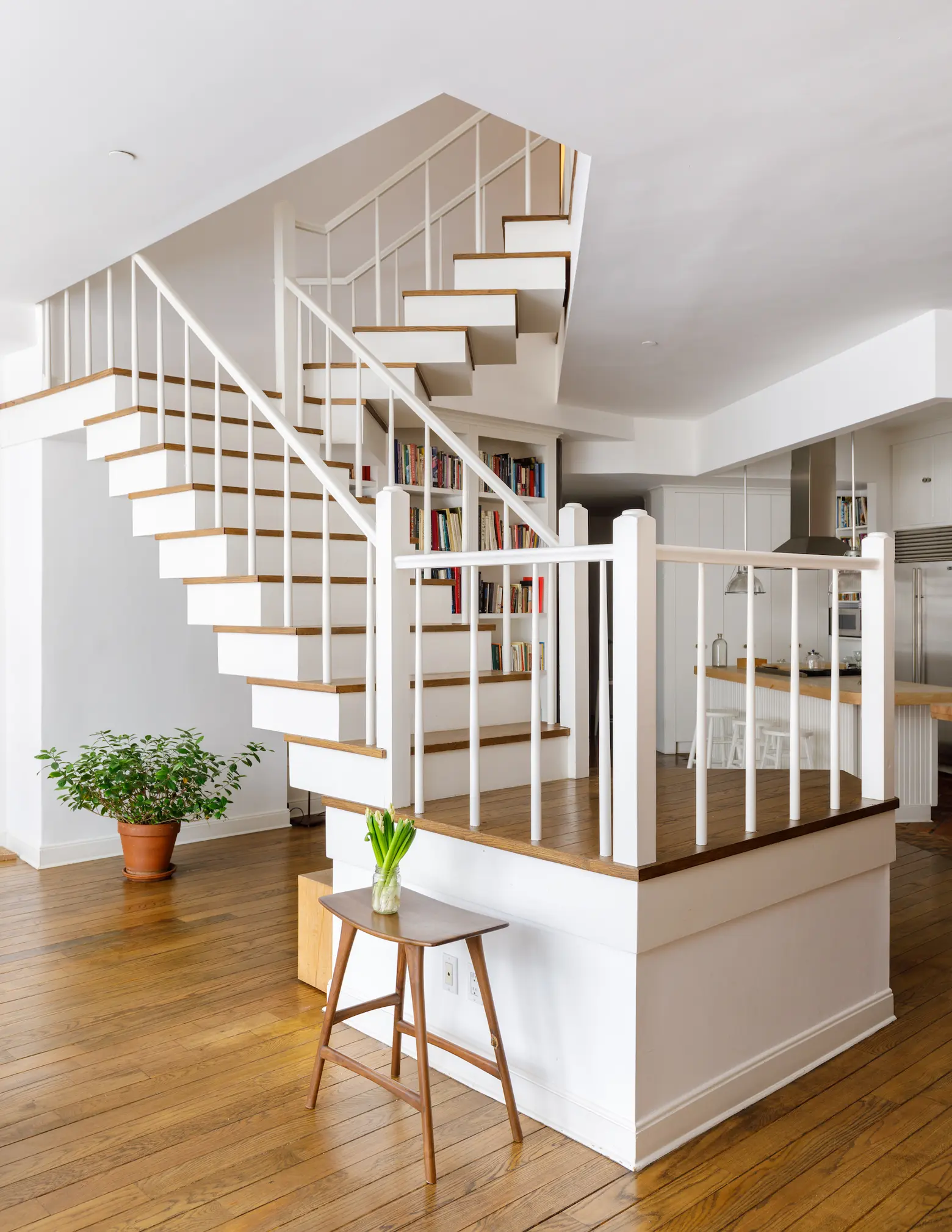
As the listing notes, the staircase “functions as a work of art, without blocking any of the splendid light and views.”
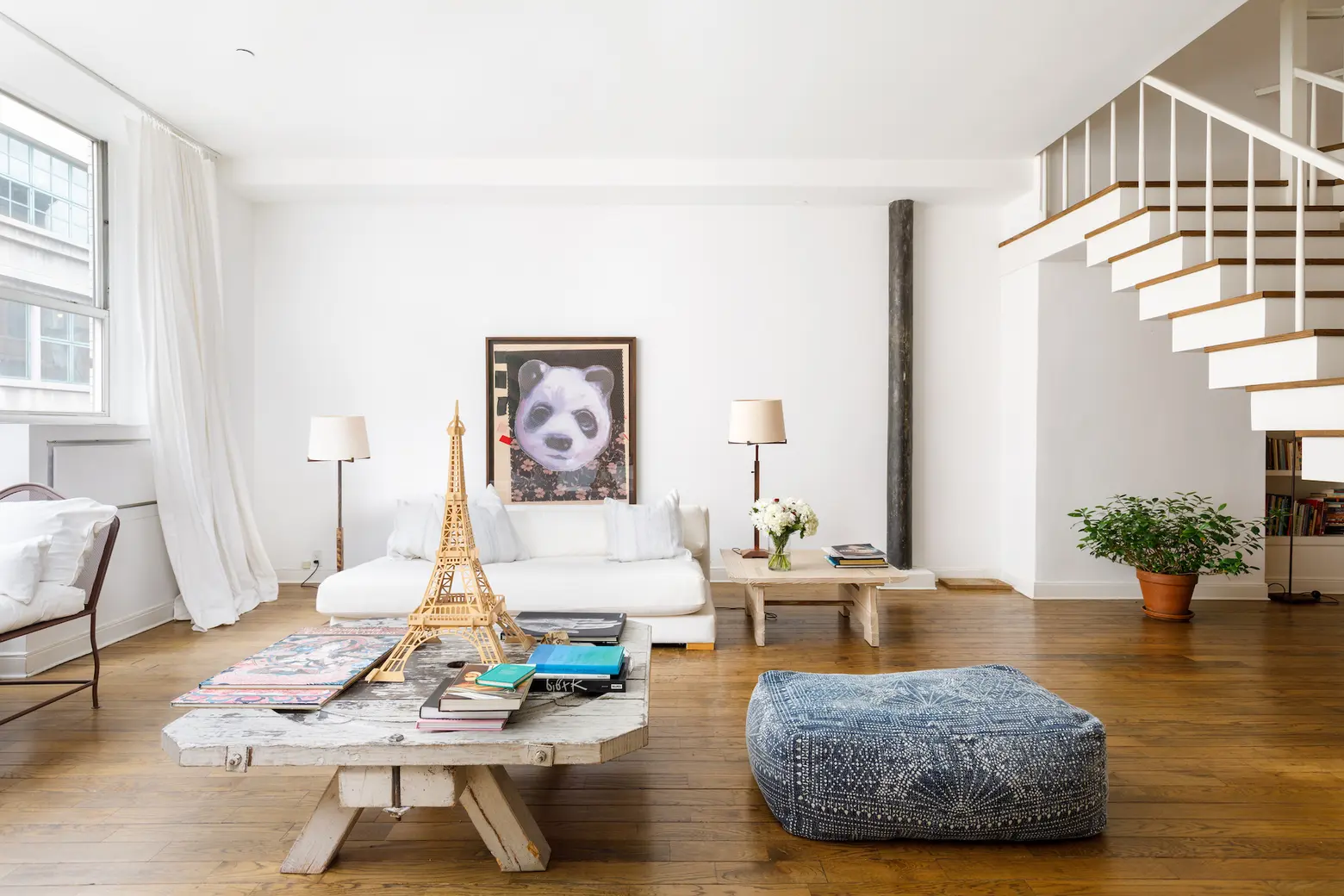
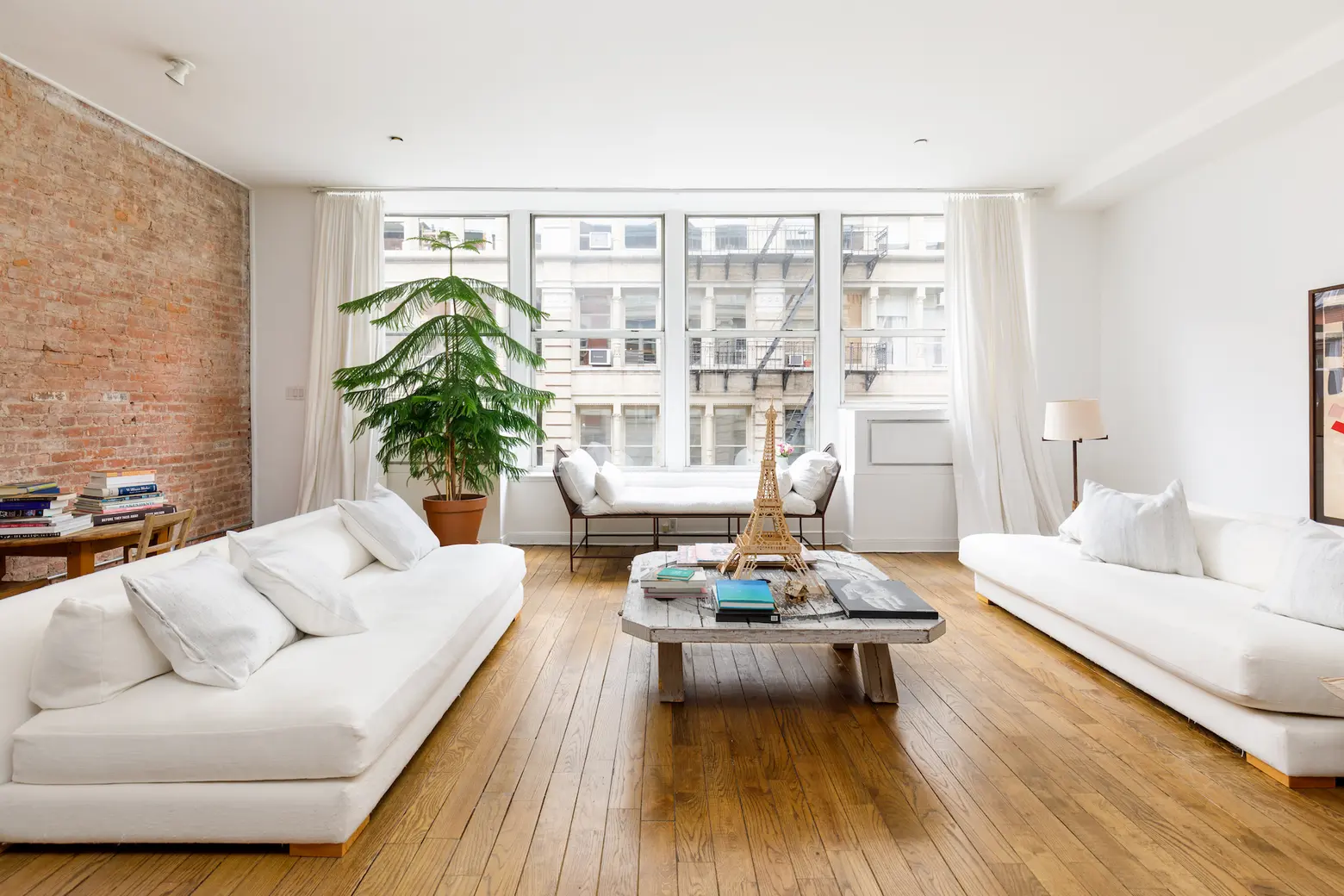
The living room sits behind a full wall of floor-to-ceiling windows. Throughout are restored hardwood floors.
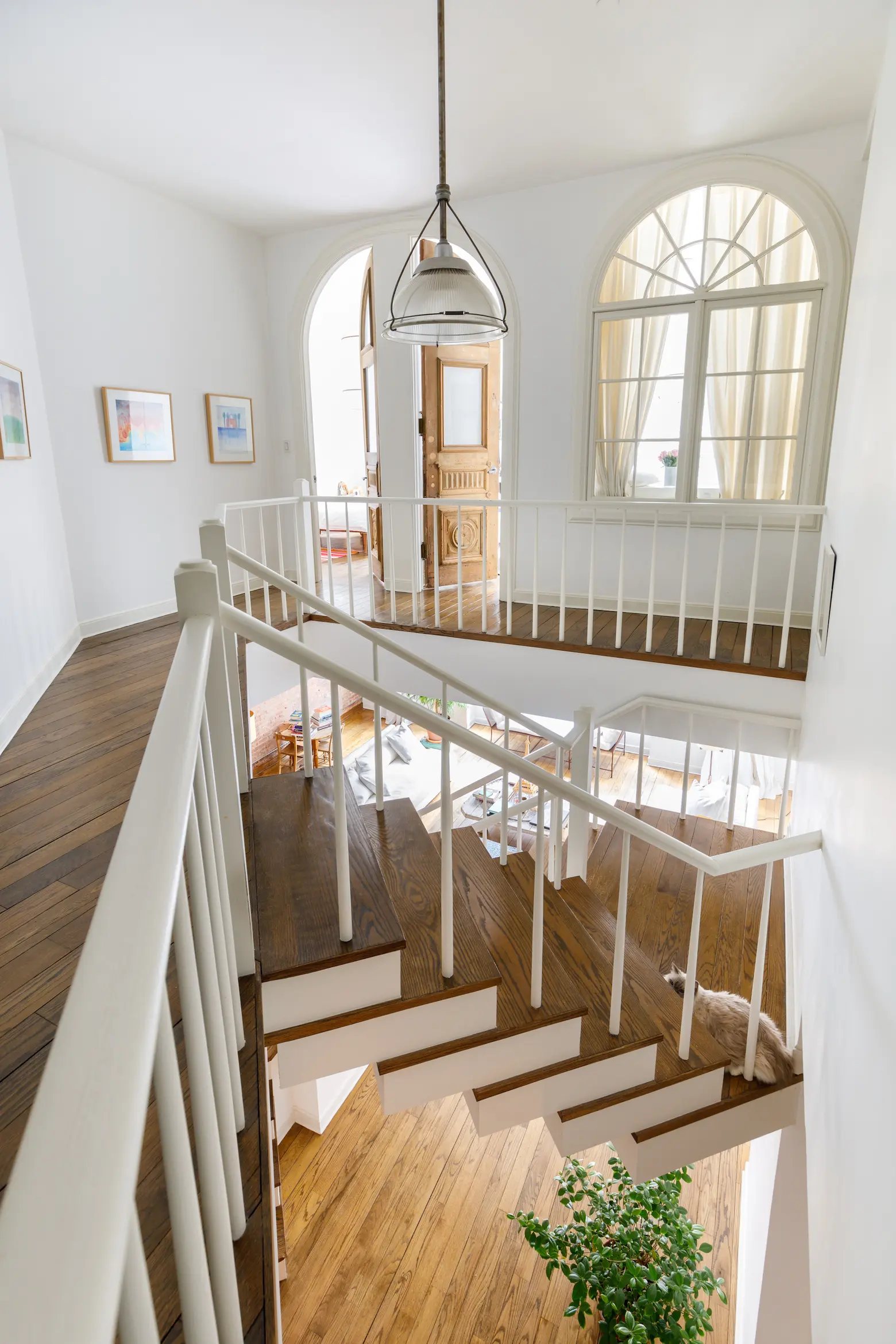
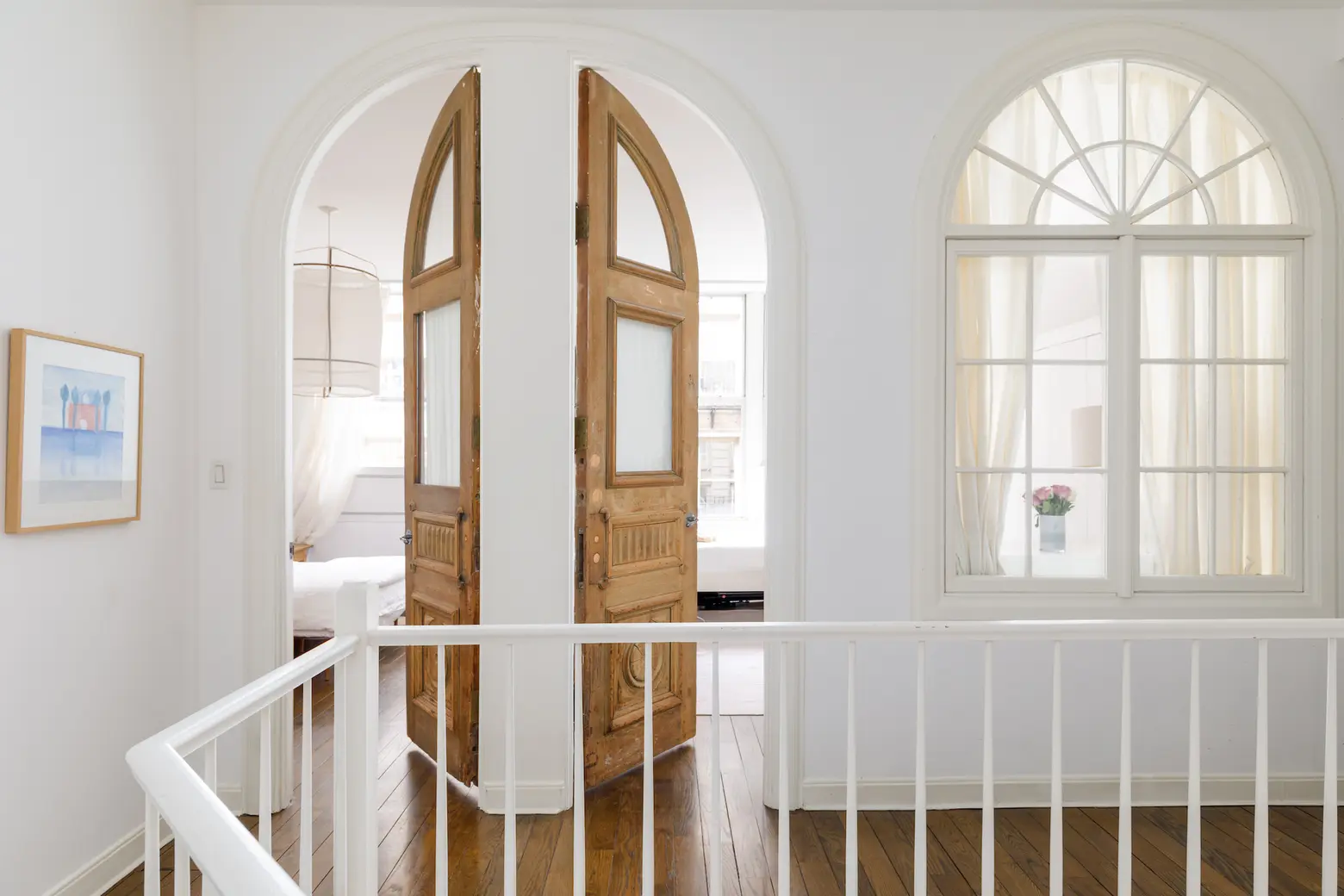
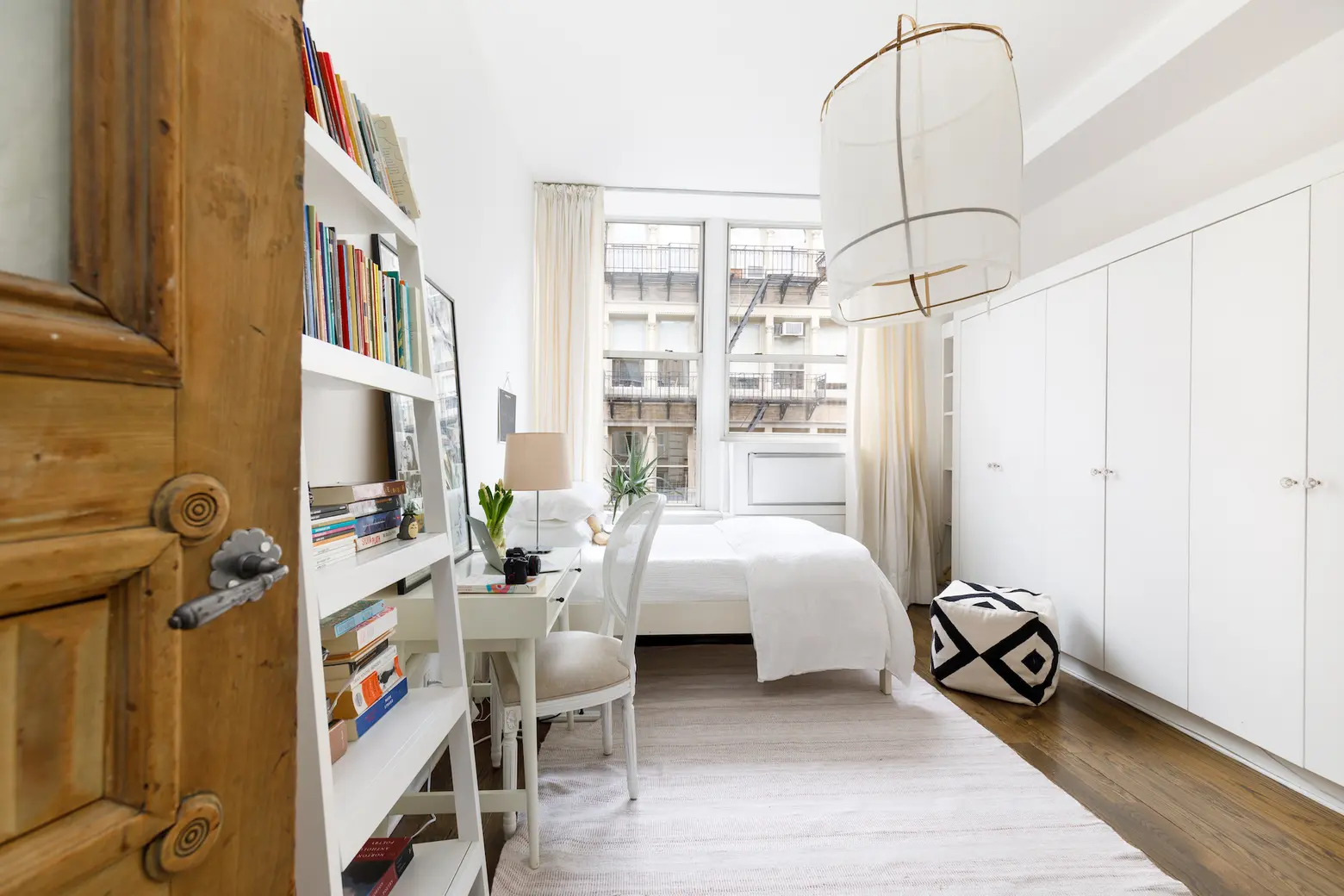
Upstairs, reclaimed oak doors from an original Nolita brownstone open to the private spaces. The secondary bedroom has a full wall of closets. There’s also a laundry room and a guest room/office.
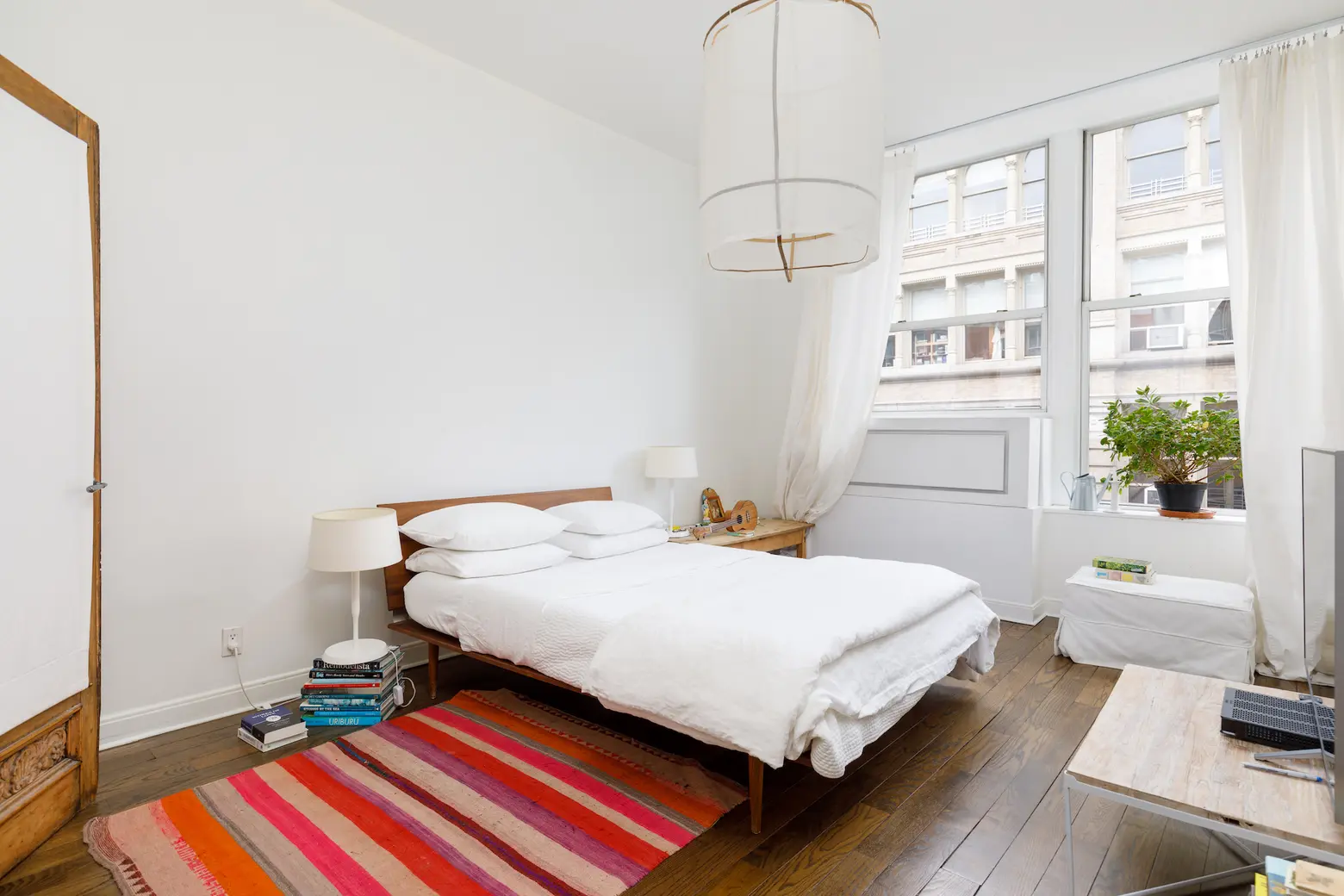
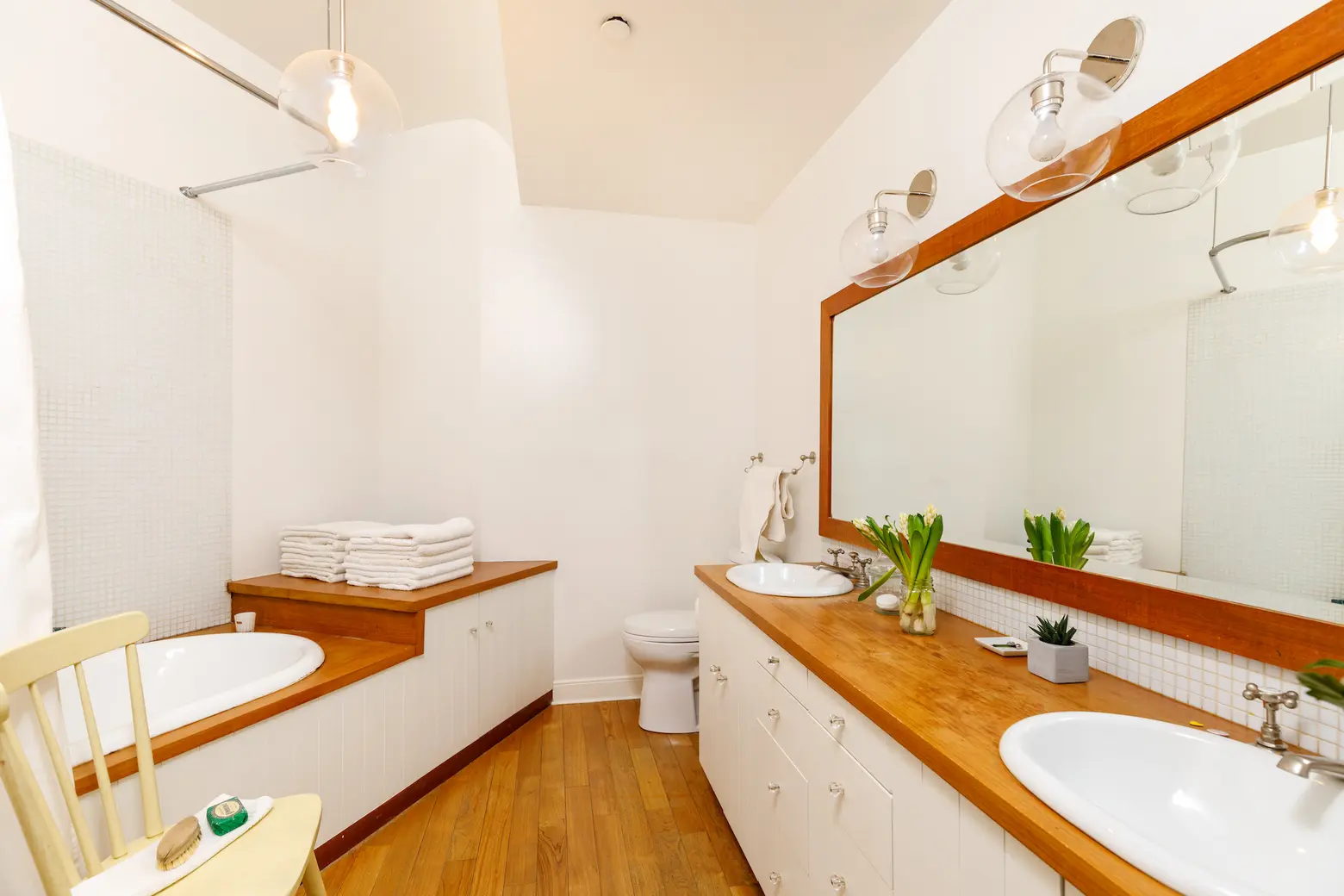
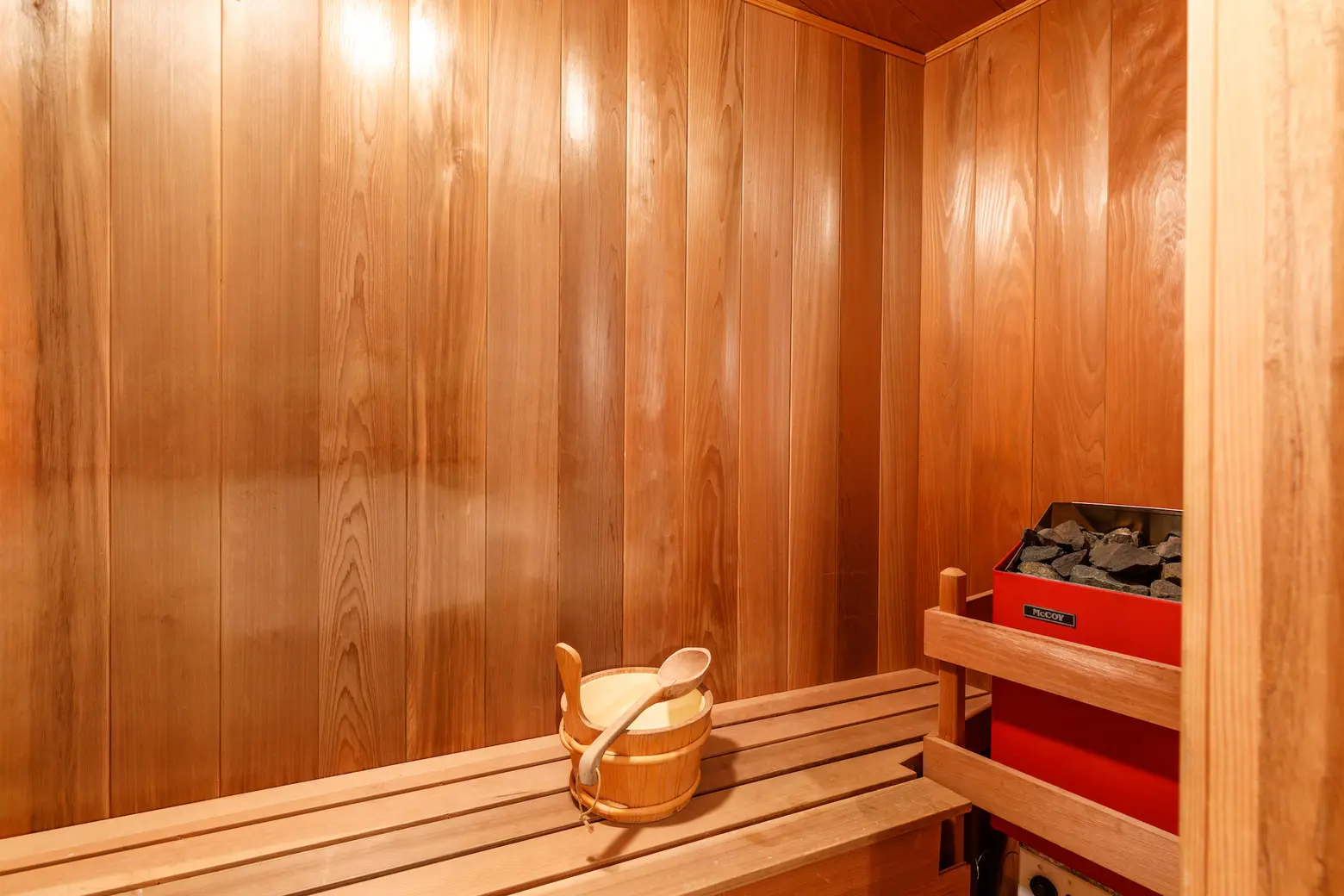
The primary bedroom suite has a large dressing room, an en-suite bathroom with a double vanity, and a sauna.
The building was constructed in 1908 and was converted to 13 condominiums in 1983. It has a live-in super and an elevator and permits pets, subletting, and financing. It’s located between Spring and Prince Streets in the heart of Soho.
[Listing details: 118 Wooster Street, #4C/5C at CityRealty]
[At Brown Harris Stevens by Mike Lubin and Ryan Aussem]
RELATED:
- For $7.5M, a quirky Flatiron loft with an outside deck and two floors of solariums
- There are so many cast-iron details to love at this $2.5M Soho artist’s loft
- Actress Sela Ward puts her artsy Soho loft on the market for $5.8M
Listing photos courtesy of Brown Harris Stevens
