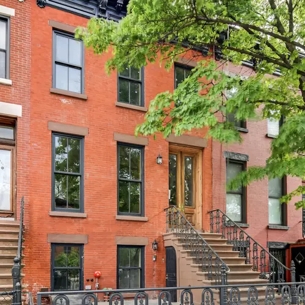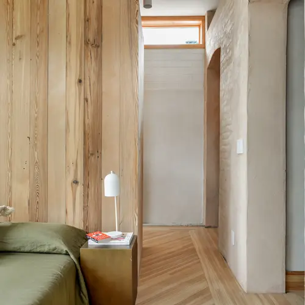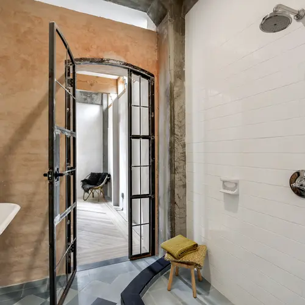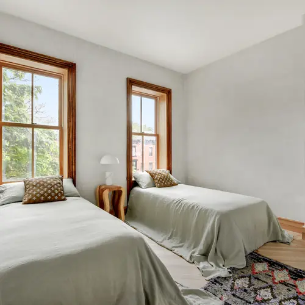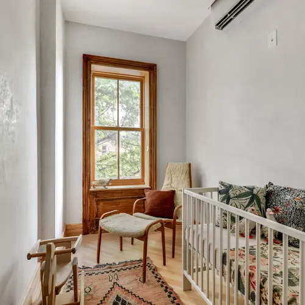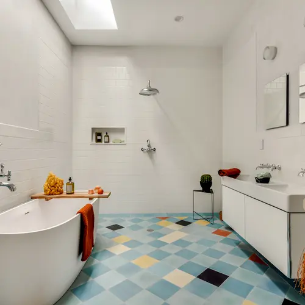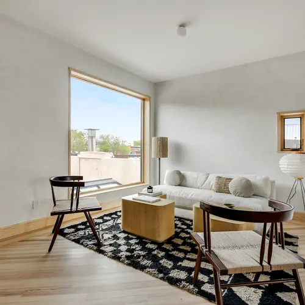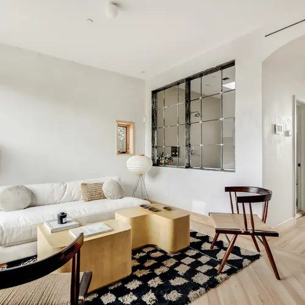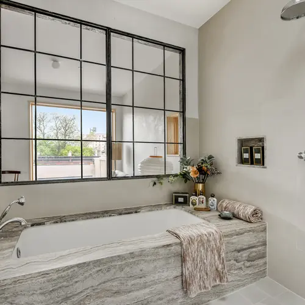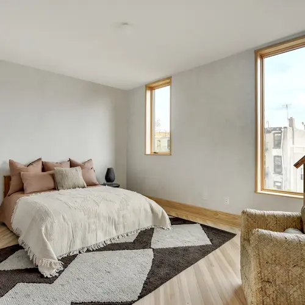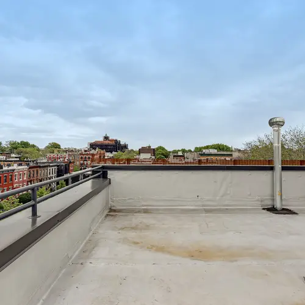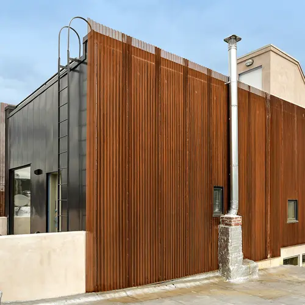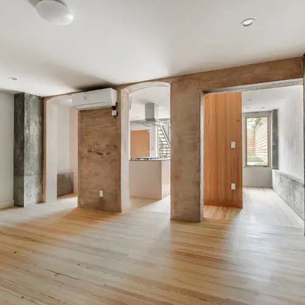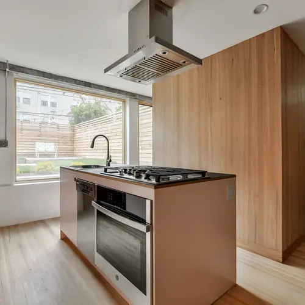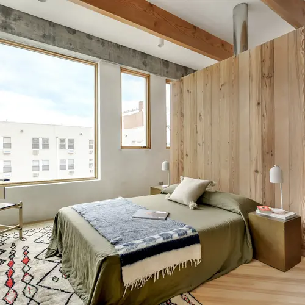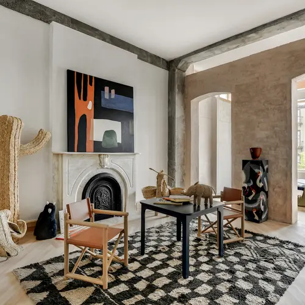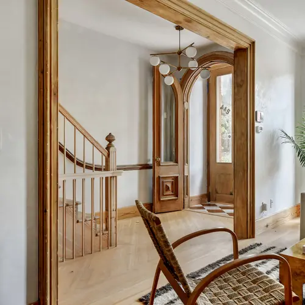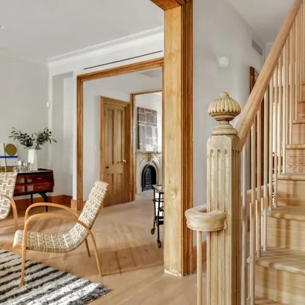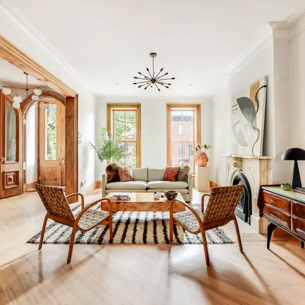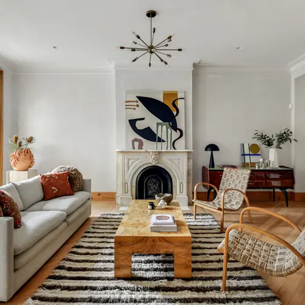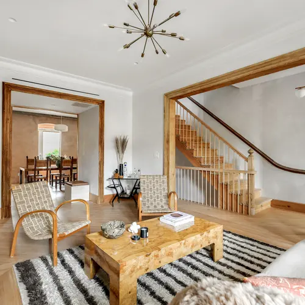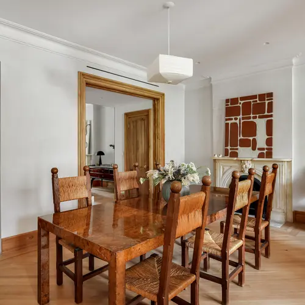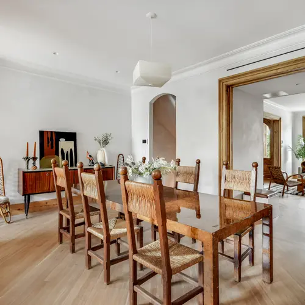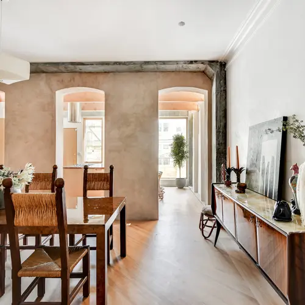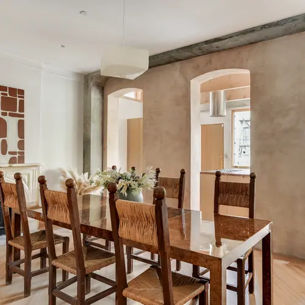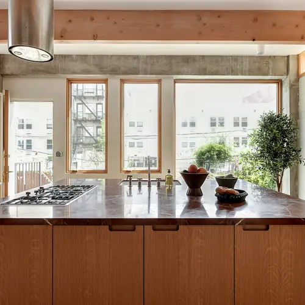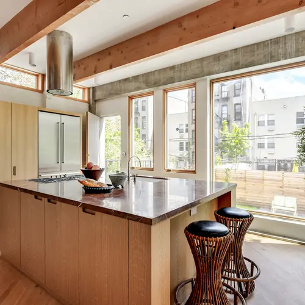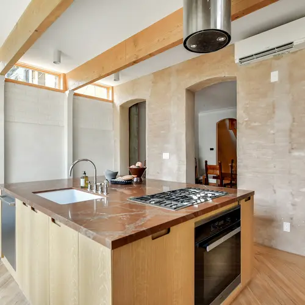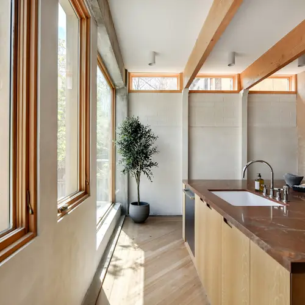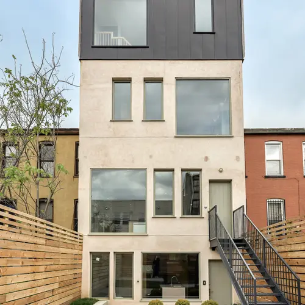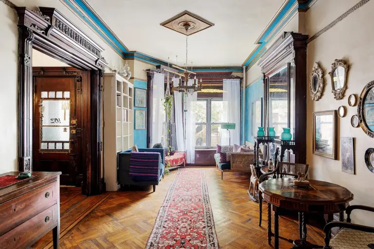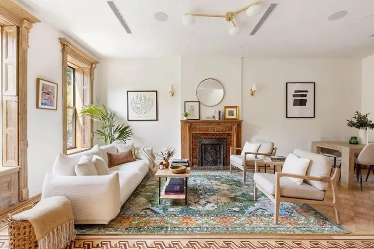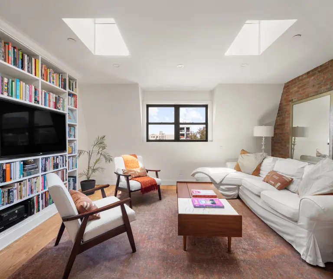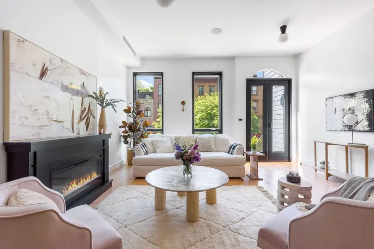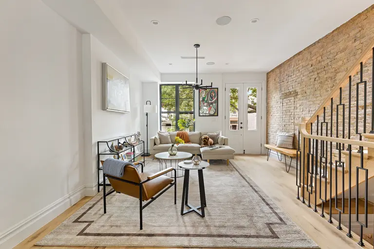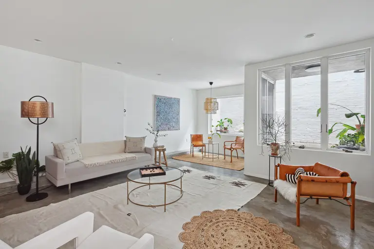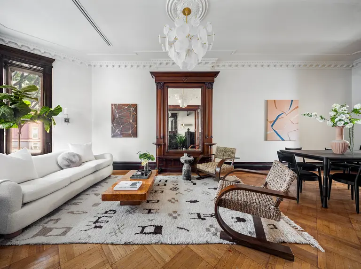Full of raw materials and Scandinavian style, this Bed-Stuy townhouse is asking $3.9M
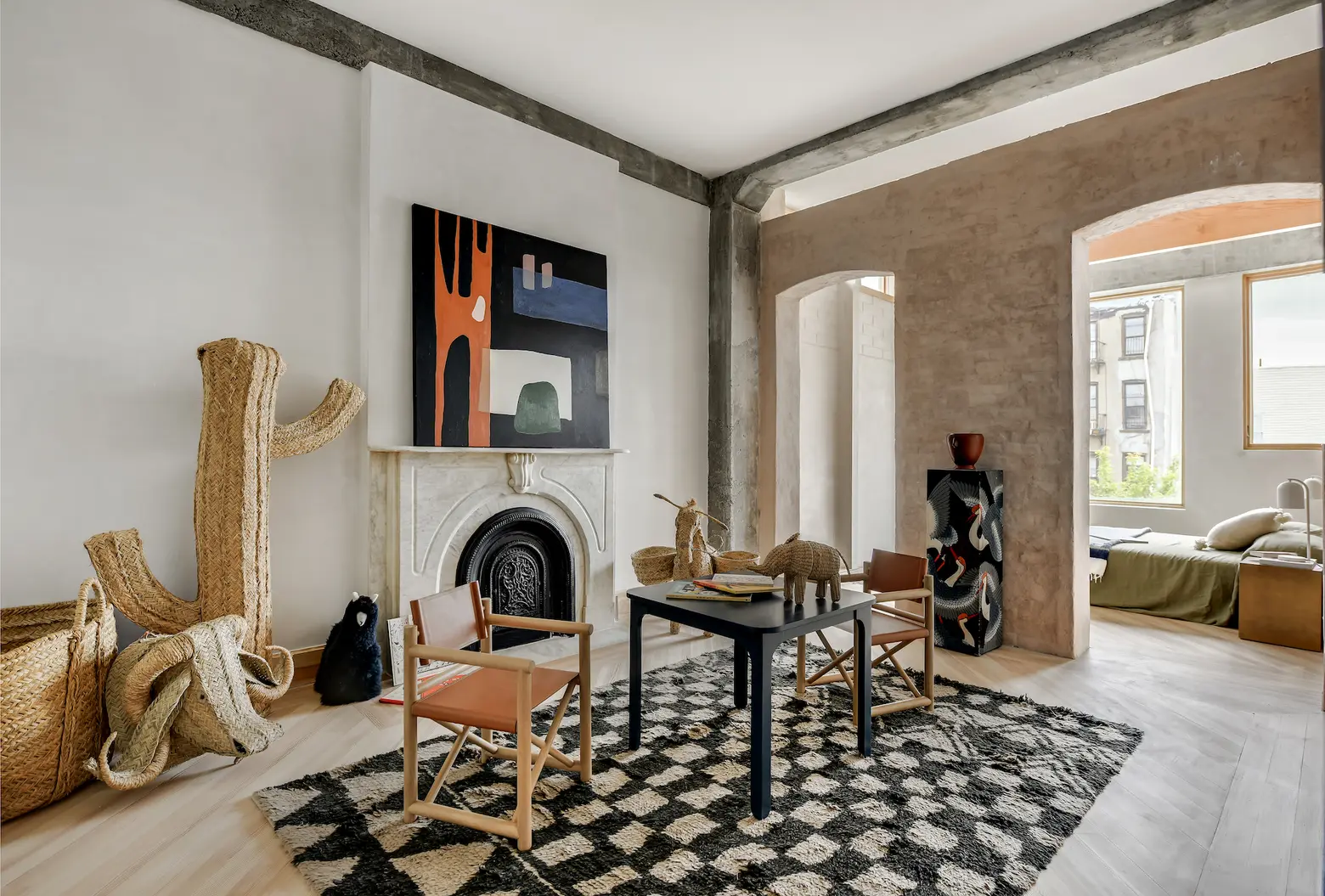
Listing photos by Elizabeth Dooley of Dooley Images
Built in 1879, this Italianate rowhouse in Bed-Sty “has been meticulously restored while incorporating a modern flair,” as the listing describes. TBo architects oversaw a rear extension that extends to all four floors, while Townhouse Therapy renovated the interiors. Now on the market for $3,895,000, the nearly 4,000-square-foot, five-bedroom home has unique industrial bones, including natural wood tones almost everywhere you look, original brick walls, and exposed concrete columns and beams. But to soften the look, the decor has a modern, Scandinavian feel. There’s also an income-generating garden-level apartment.
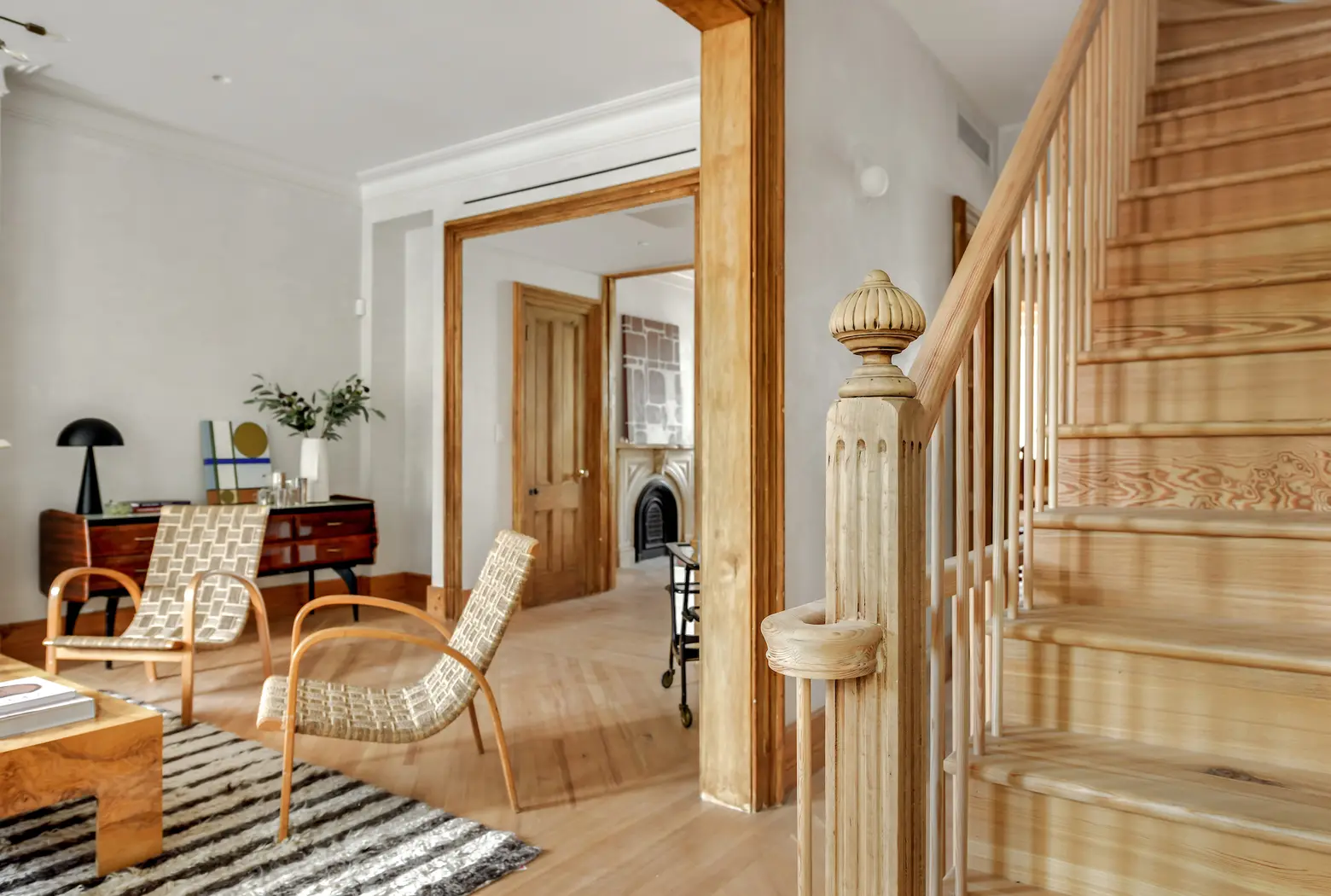
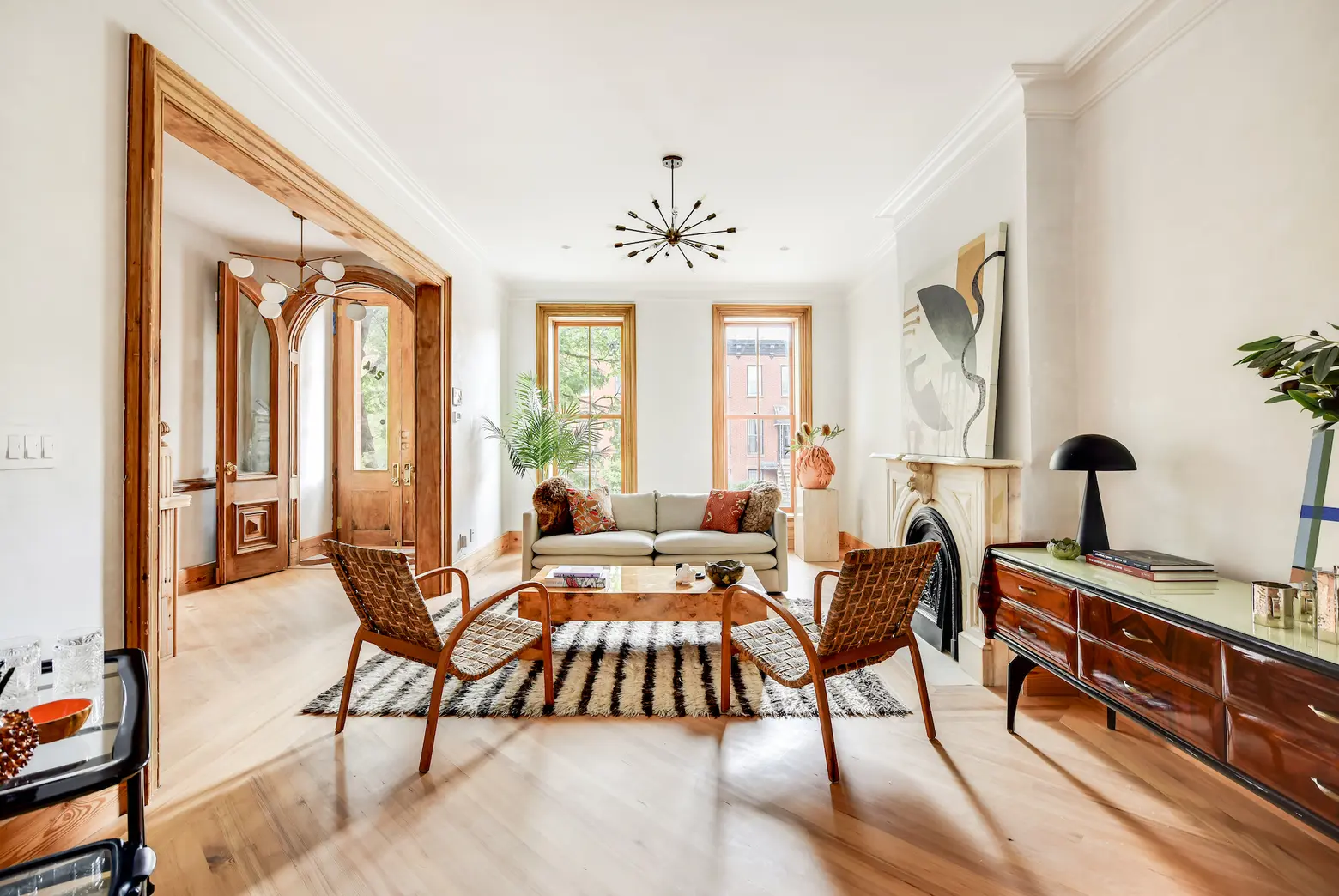
Enter the home through a pair of fully restored double doors, where you’re greeted by the gorgeous staircase that’s from Provenance Reclaimed Vertical Heart Pine. On this floor, all woodwork has been stripped, restored, and recrafted to suit the new window and door openings. The walls are finished in diamond plaster, and the living room has a working fireplace.
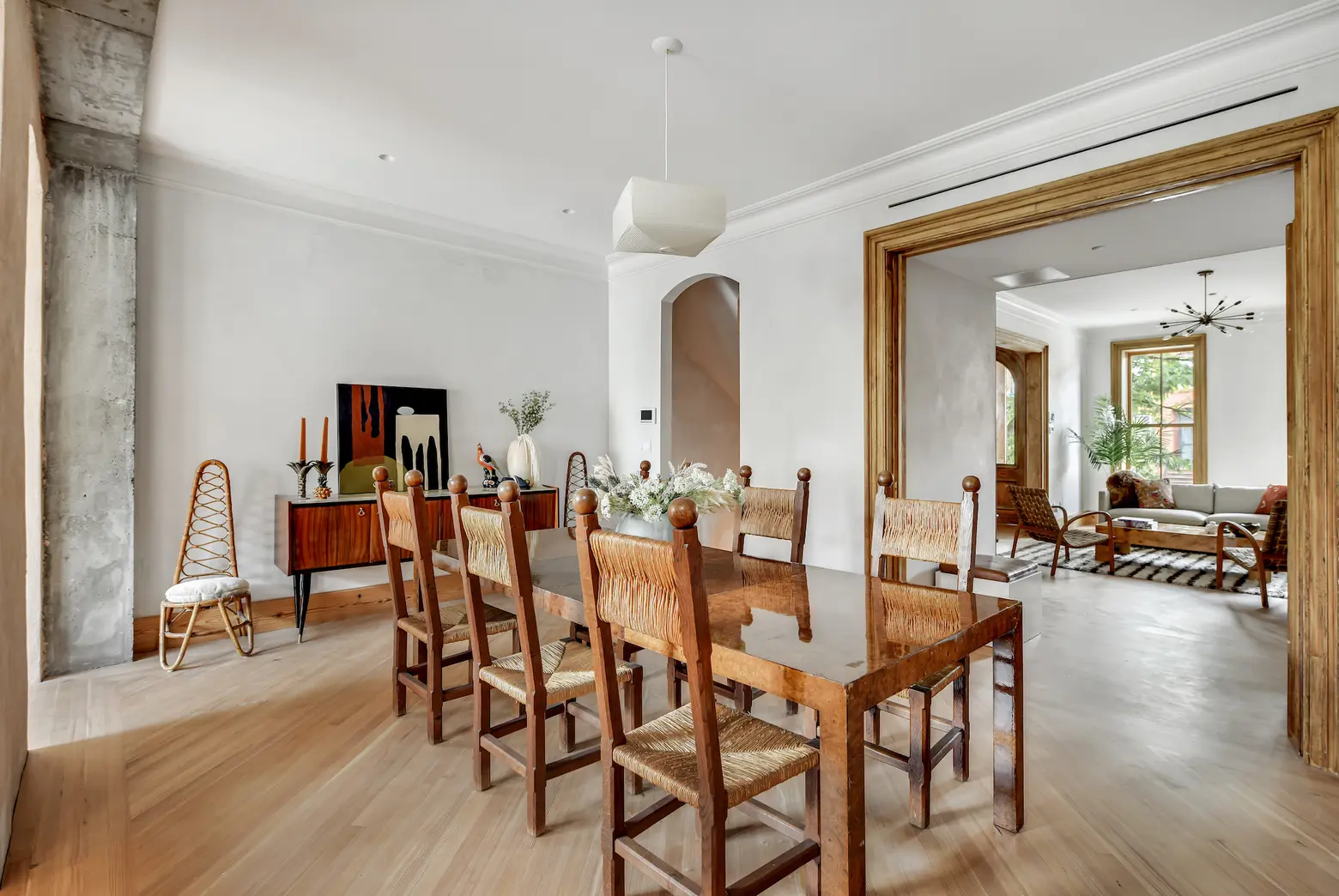

Through pocket doors is the dining room, which has one of three reclaimed marble fireplace mantels. It’s separated from the kitchen by arched window openings constructed from the original rear brick wall. Exposed concrete columns and beams were added for practical and industrial aesthetic purposes.
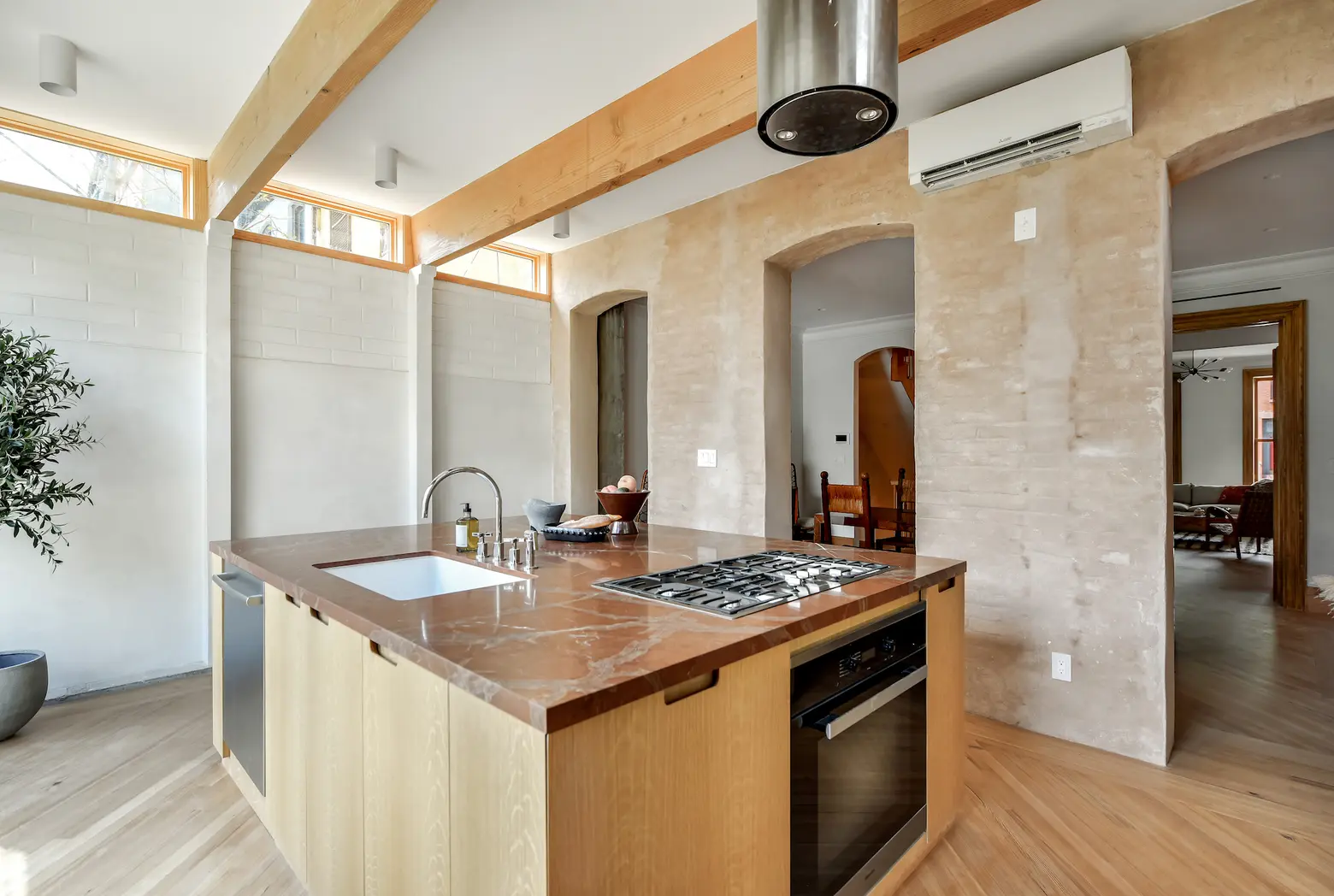
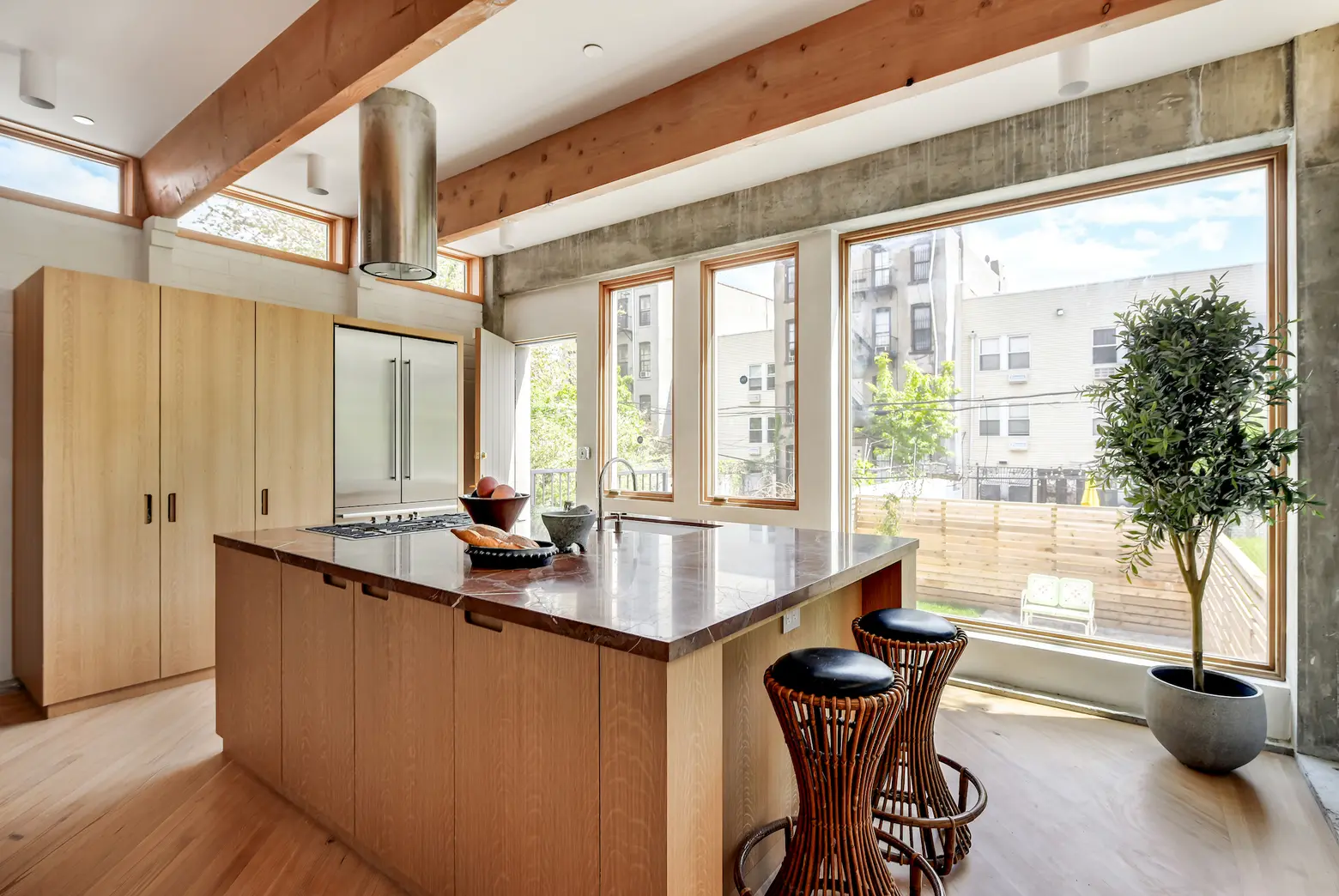
The kitchen has custom milled cabinetry in rifted and quartered ash, and an island covered by Rosso Collamendina honed marble counters. There’s a Miele oven and cooktop, Liebherr refrigerator, Bosh dishwasher, Faber stove exhaust, and Lefroy Brooks fixtures.
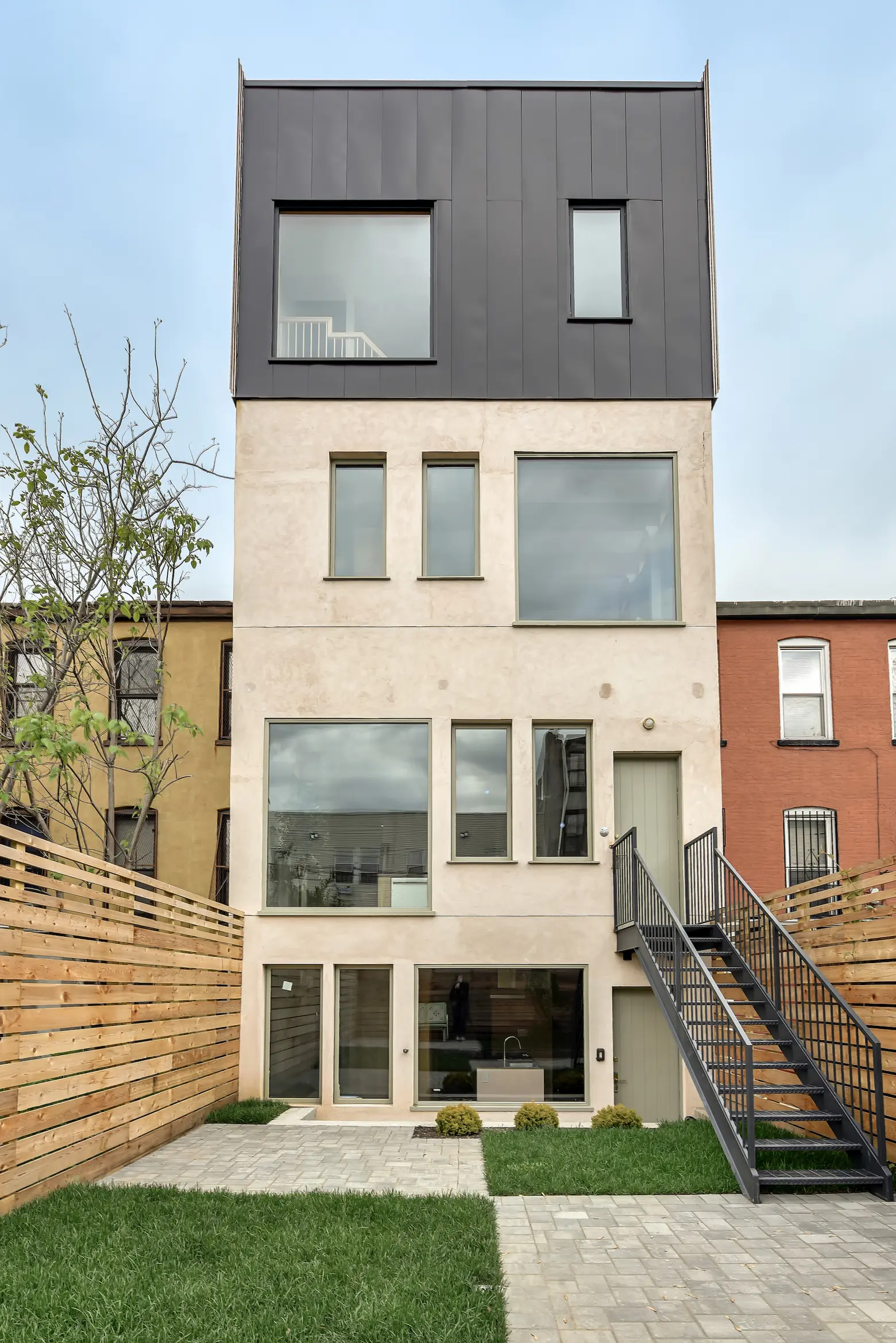
The kitchen opens to a staircase that leads down to the backyard.

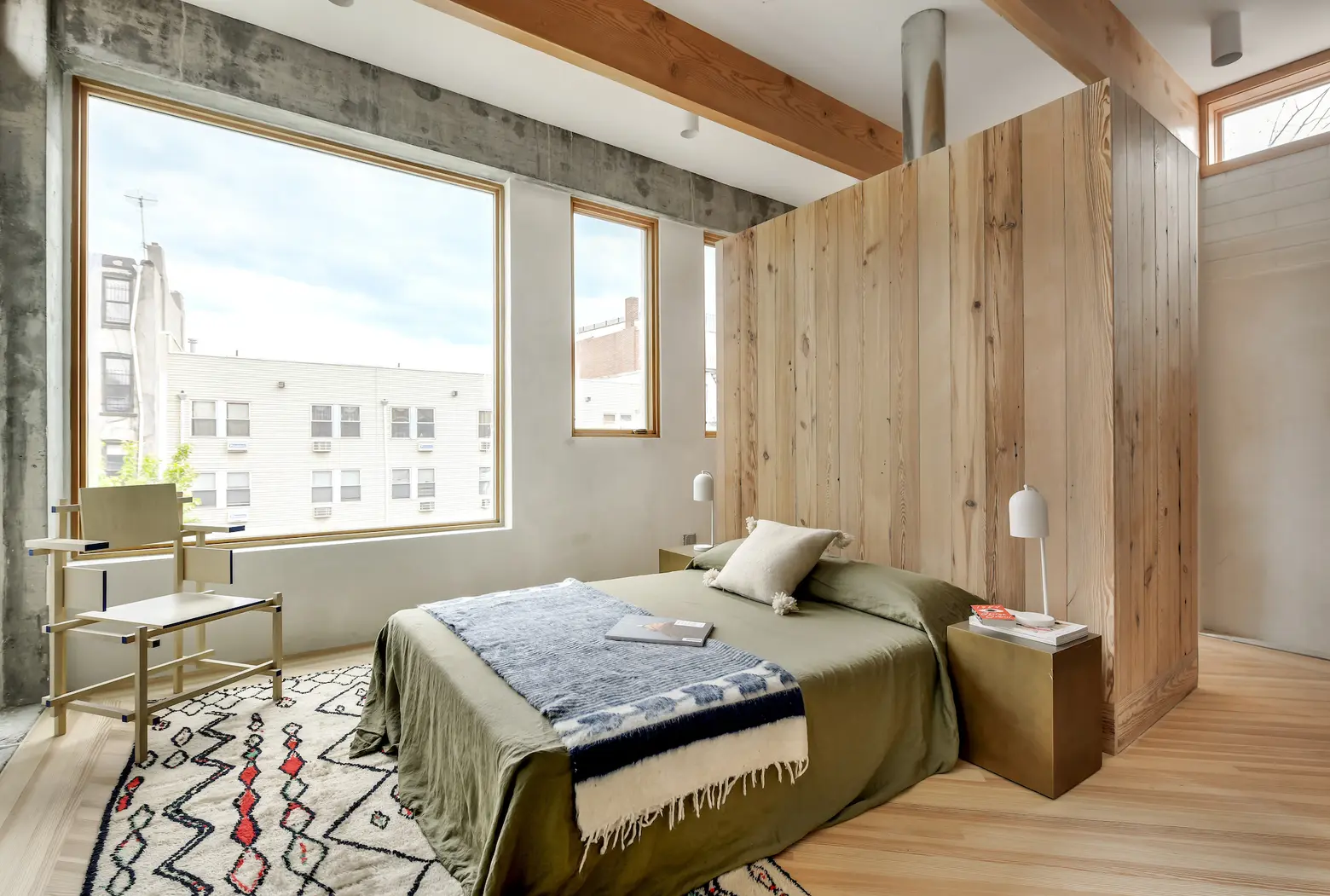
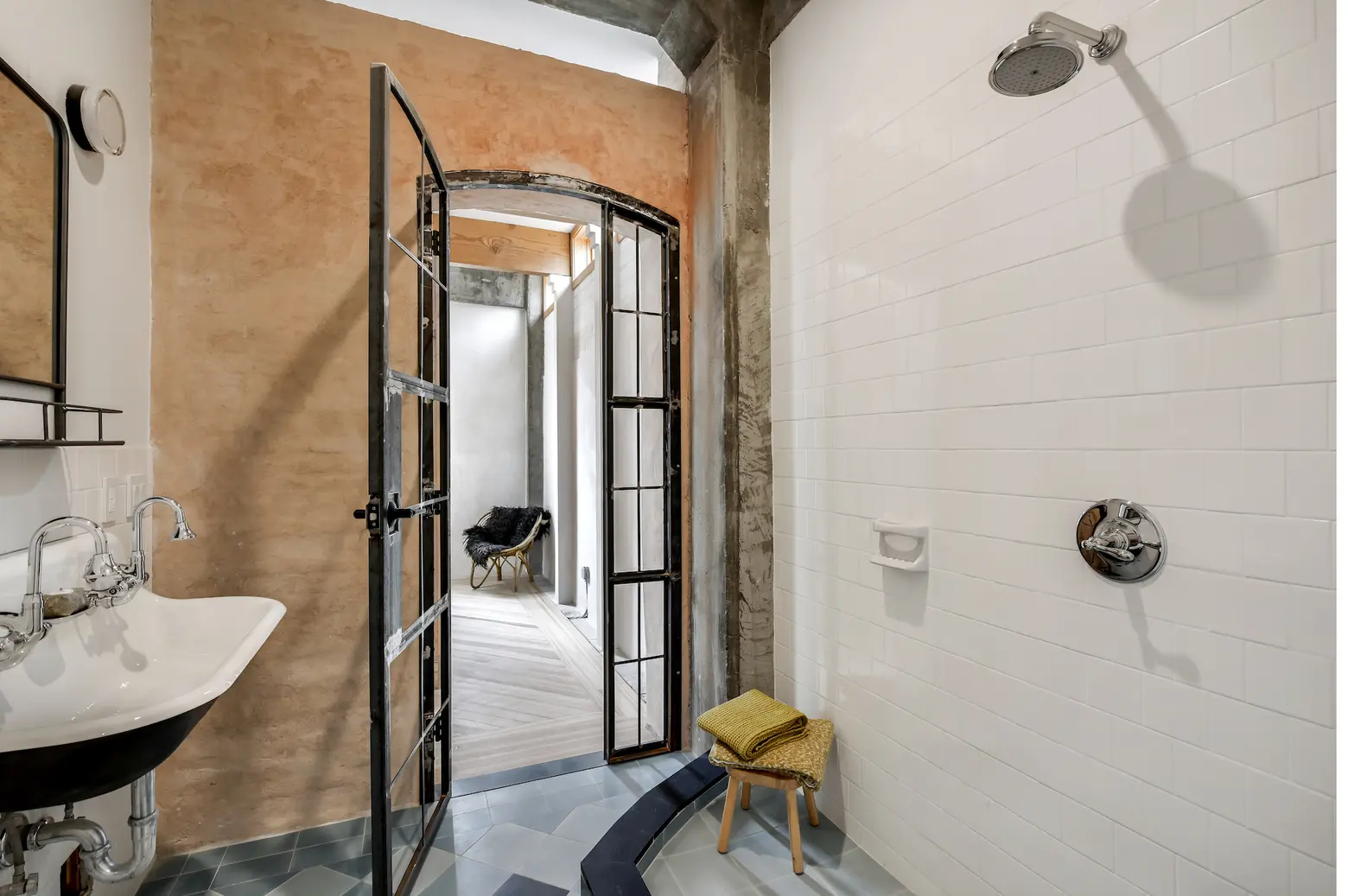
Upstairs, a family room anchors the second floor. It’s adorned with concrete columns, a marble mantle, and exposed beams. Through another arched wall, a bedroom features a cool, floating closet wrapped in reclaimed yellow pine shiplap. An adjacent bathroom has wrought-iron doors and a contemporary open shower.
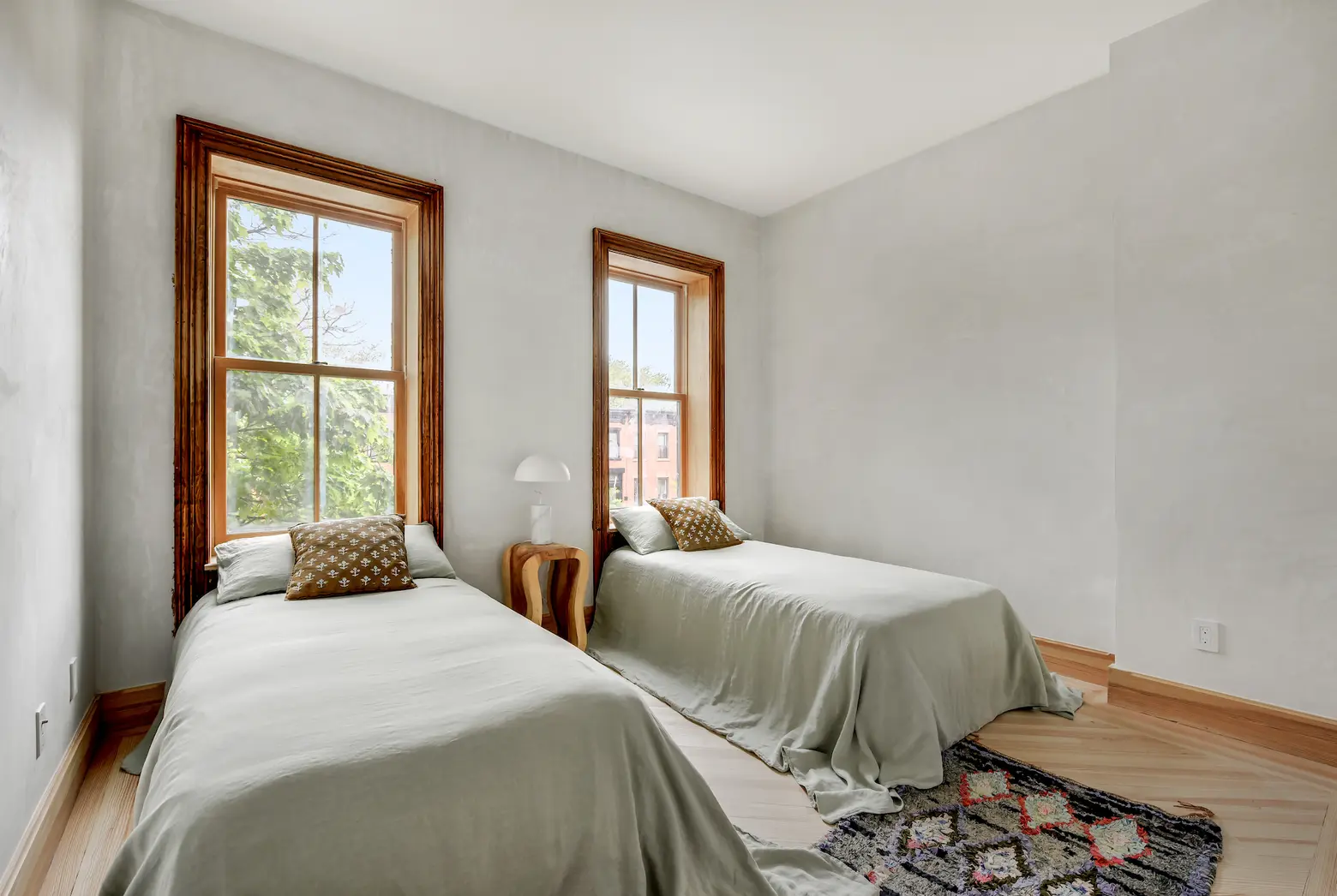

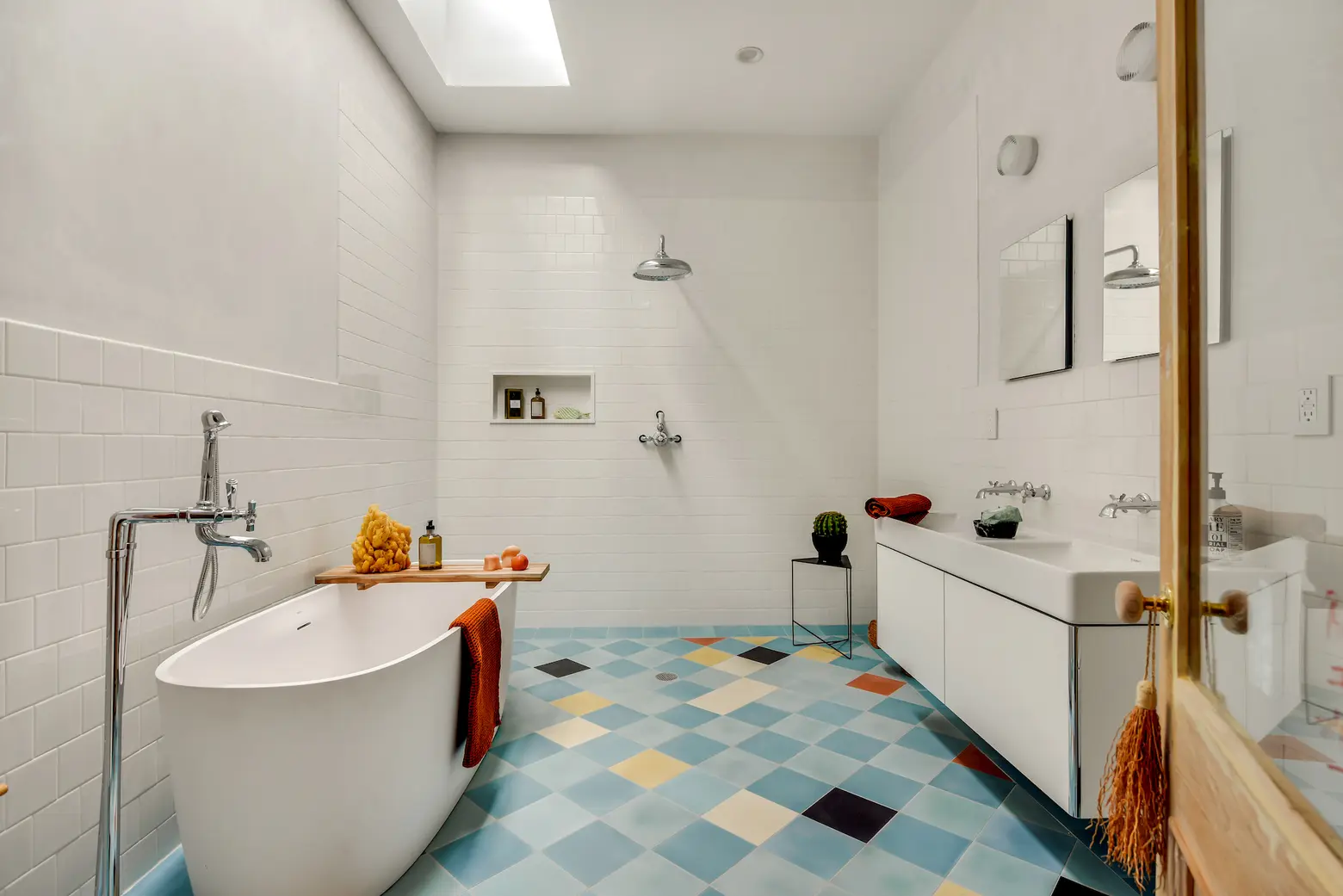
There are two more bedrooms on this level, as well as a playful bathroom complete with a Perlato soaking tub and a skylight.

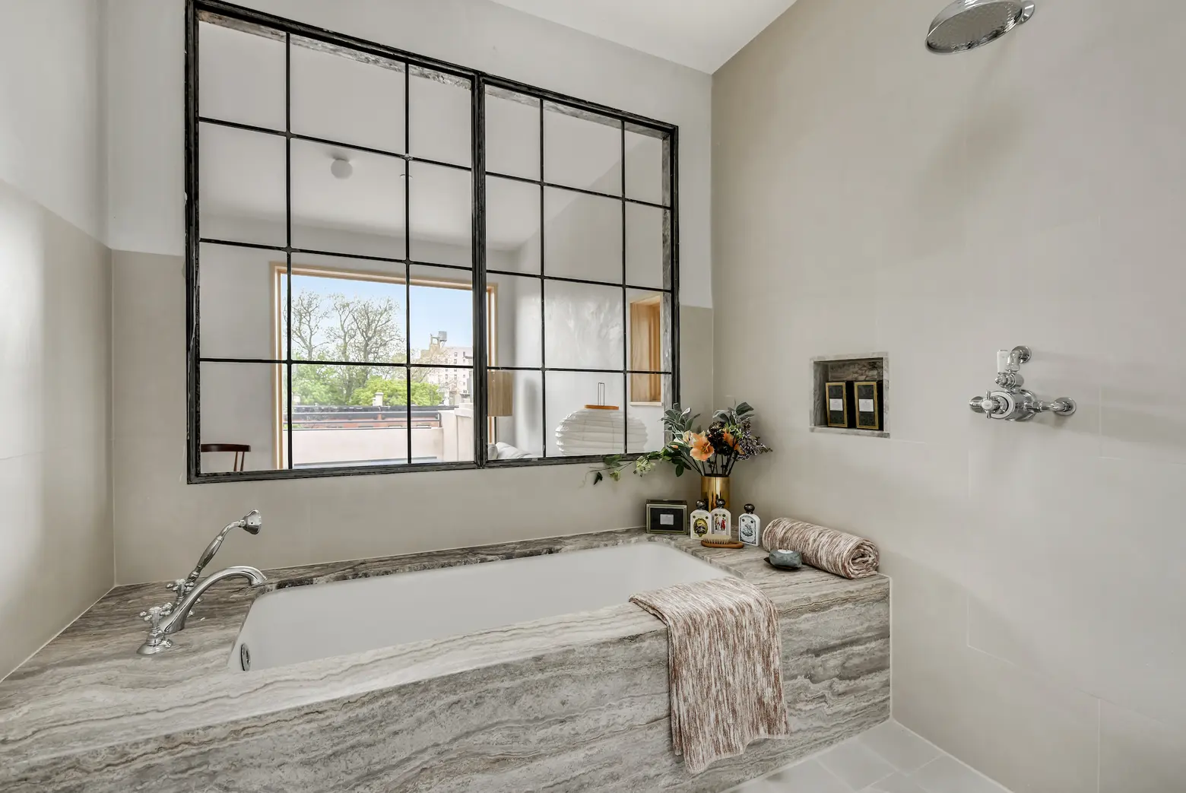
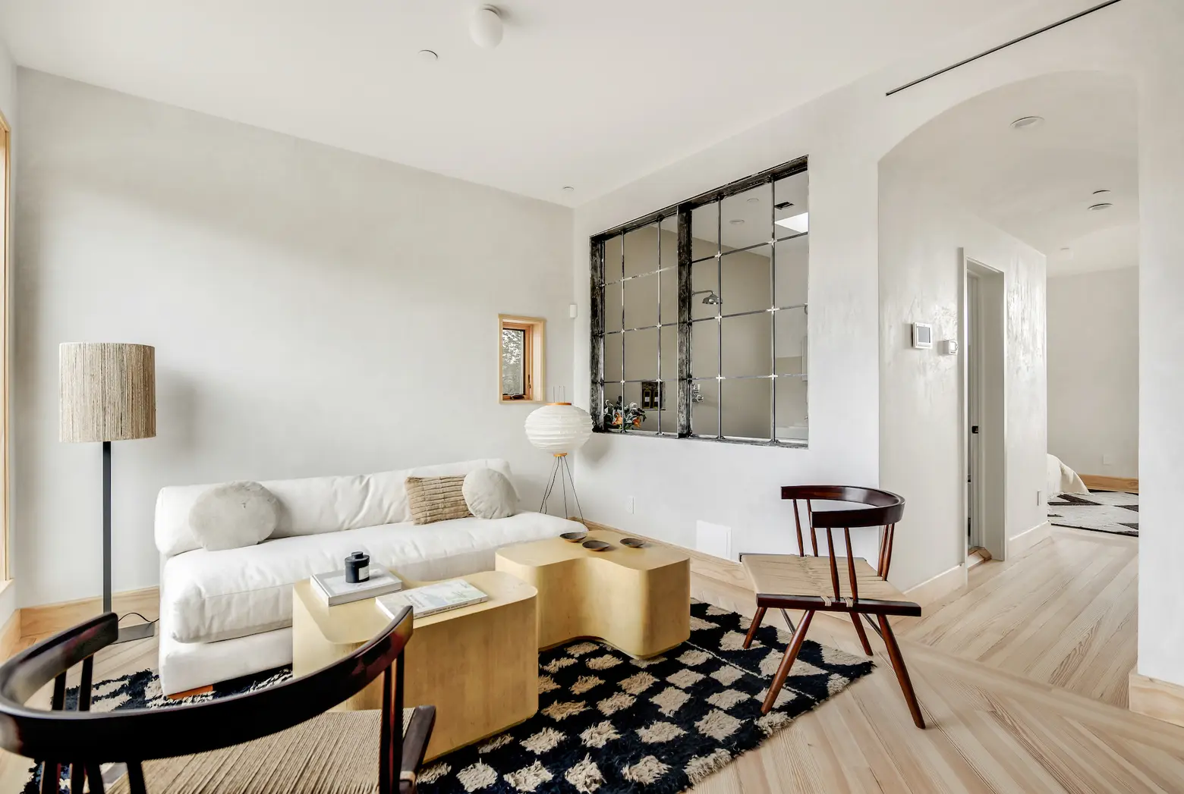
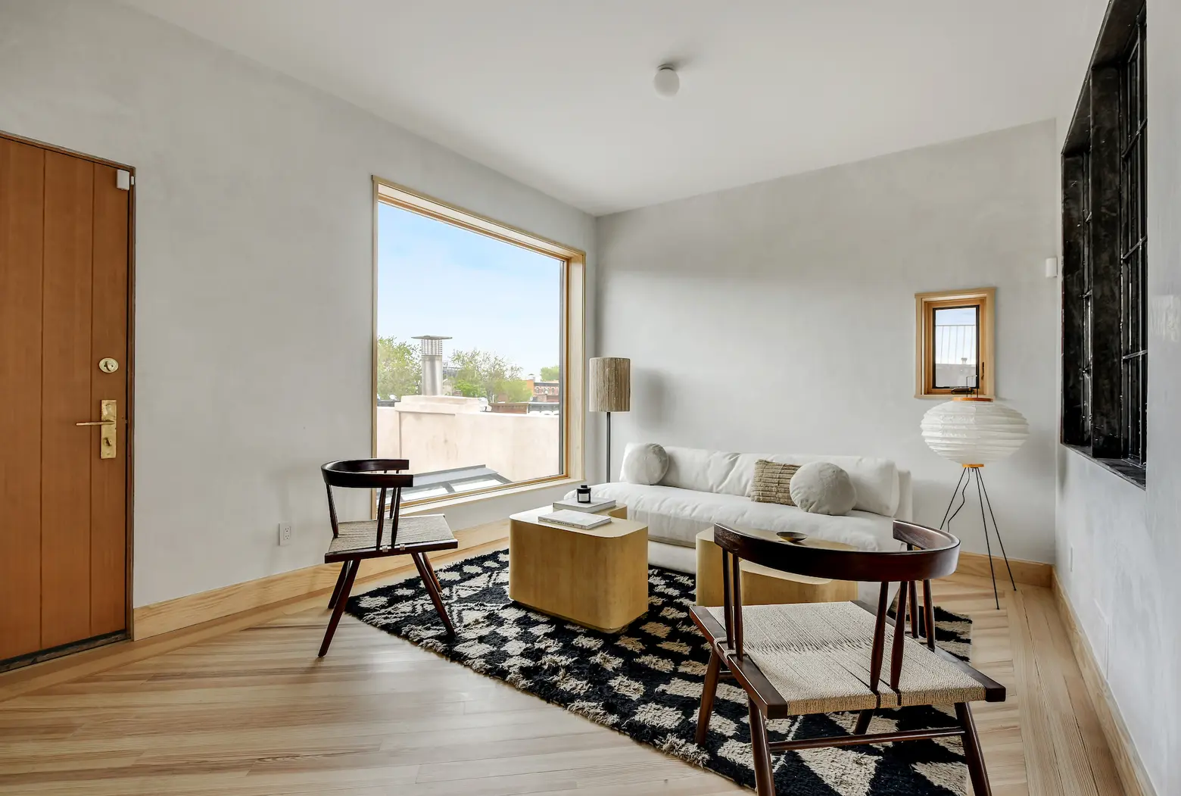
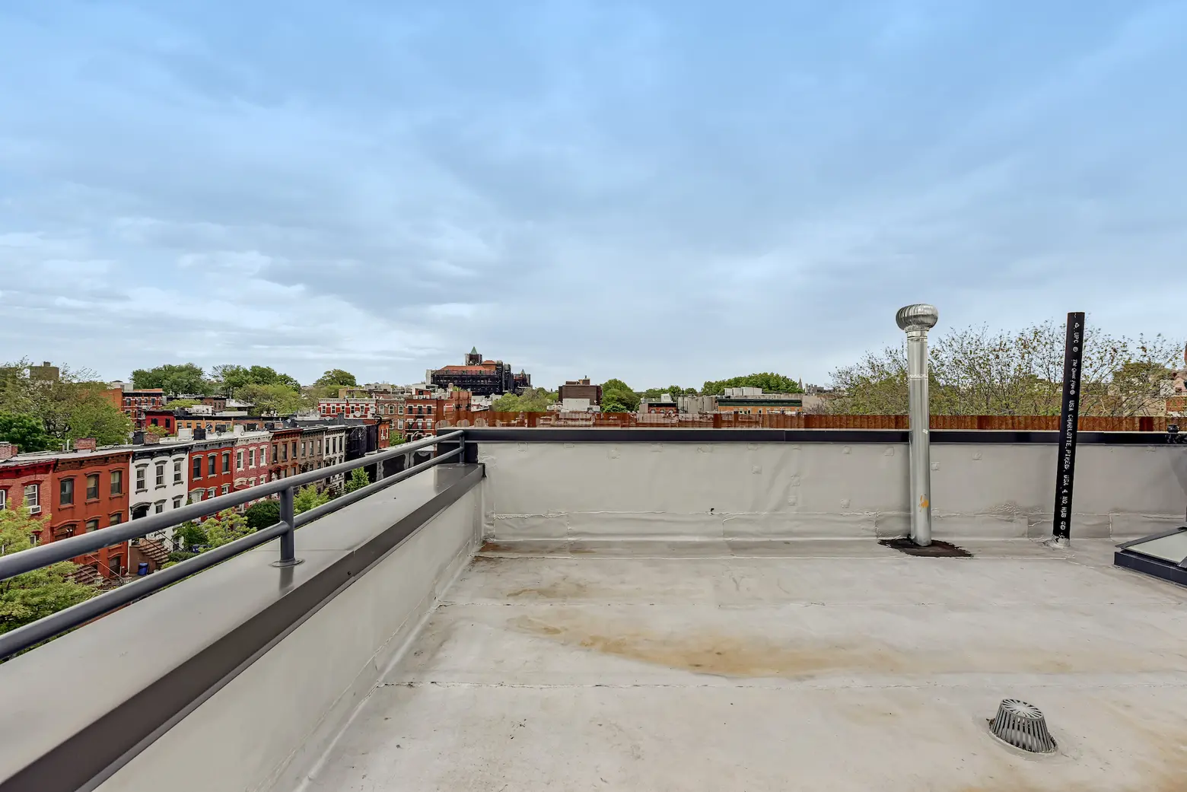
The entire third floor is devoted to the primary retreat. Past the street-facing bedroom, off a barrel-vaulted hallway, are a walk-in closet and en-suite sky-lit bathroom complete with a travertine marble tub and an internal wrought iron window. A rear bedroom is used as a sitting room. It has a huge picture window and opens to a terrace.
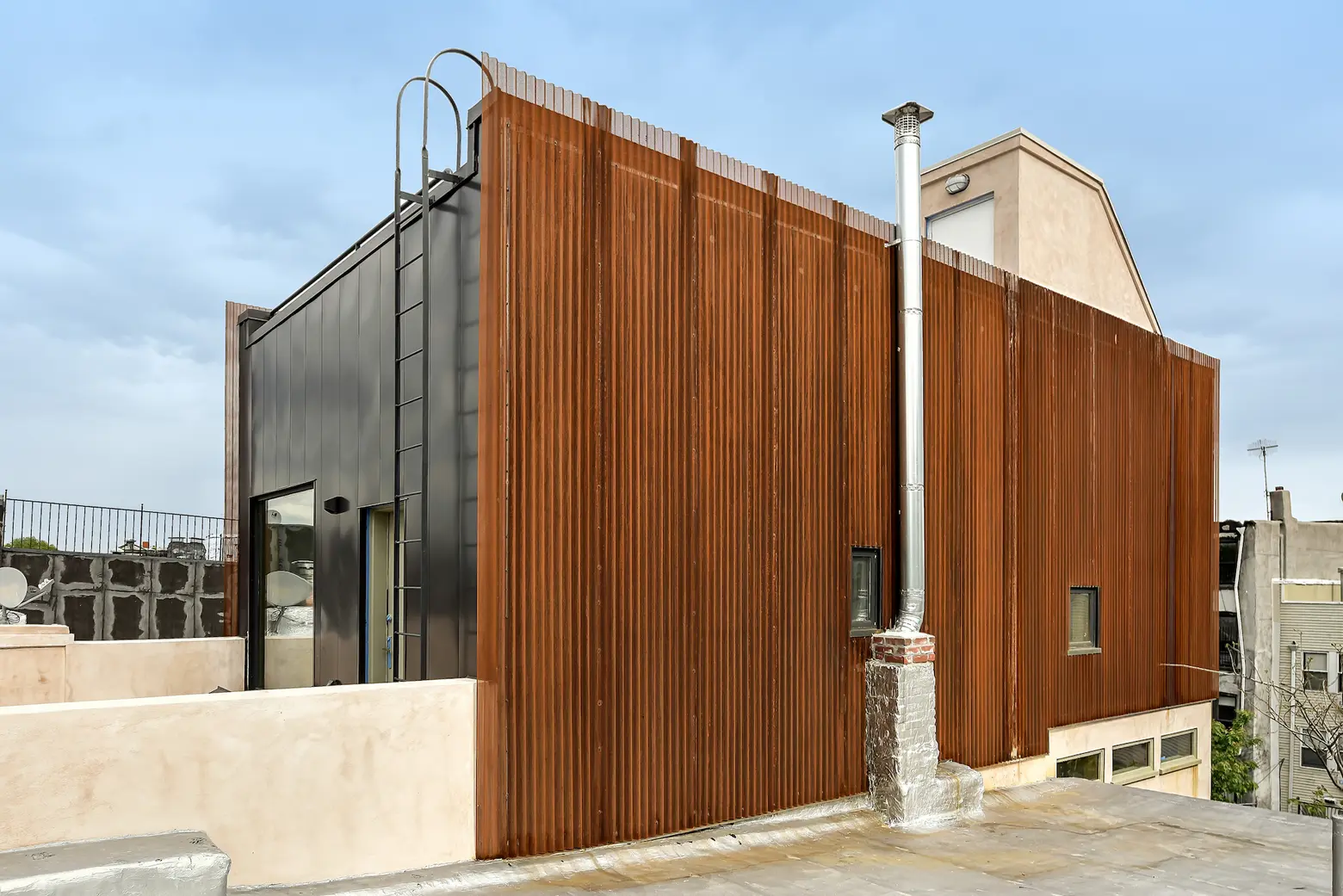
From the primary bedroom, there’s access to the roof terrace.
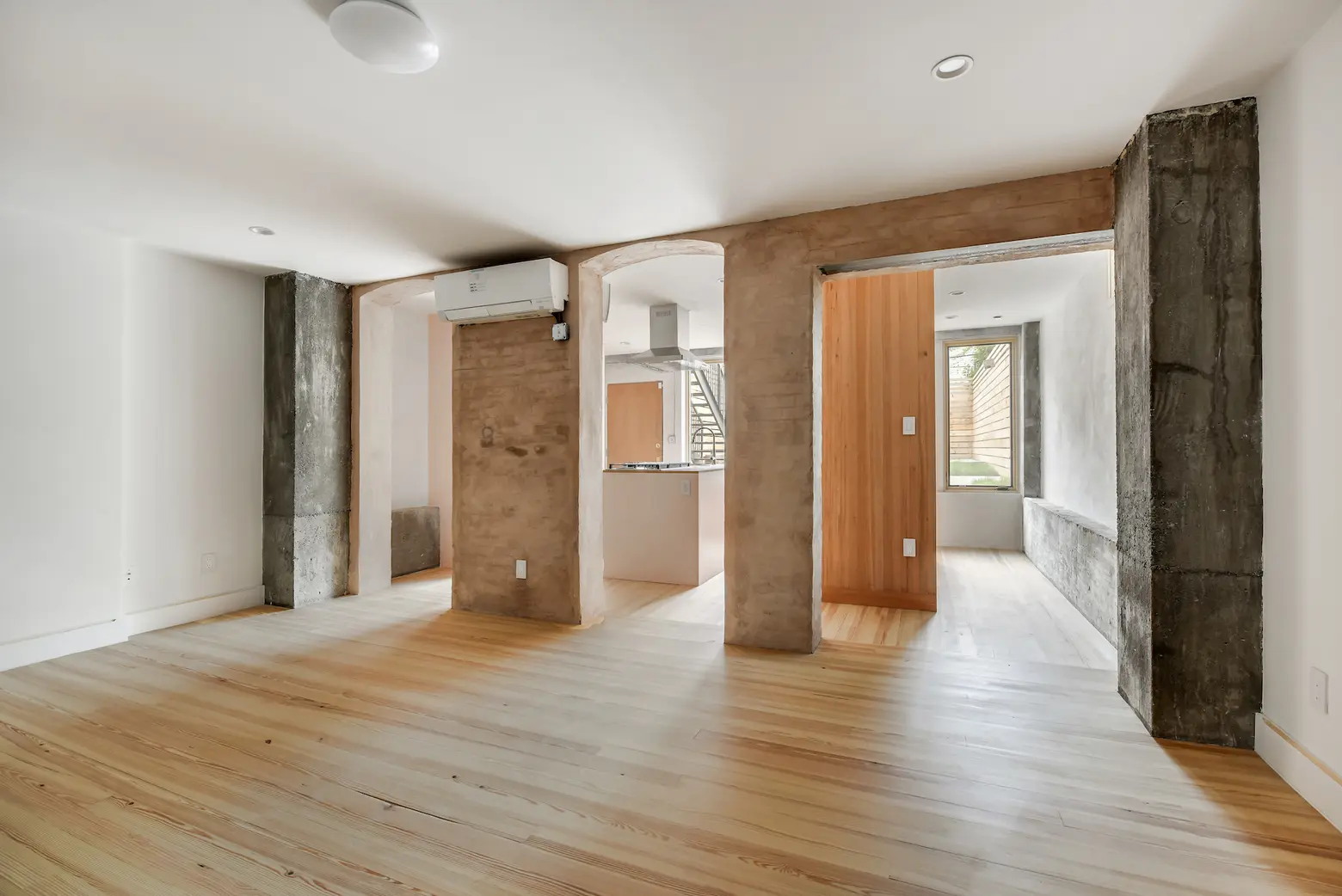

Finally, the garden-level one-bedroom apartment has a private entry, garden access, kitchen by Reform, and an in-unit washer/dryer.

The home is just four blocks to the A train at Nostrand Avenue and right near neighborhood spots like Chilos, Clementine Bakery, Pilar Cuban Restaurant, Playground Coffee, Speedy Romeo, and The Fly.
[Listing: 244 Putnam Avenue by Dennis Colwell of Compass]
RELATED:
- Contemporary Bed-Stuy townhouse has an income-generating rental for $2.7M
- $1.65M Bed-Stuy townhouse has two apartments and lots of character
- Asking $1.15M, this creative Bed-Stuy loft is located in a converted 1930s box factory
Listing photos by Elizabeth Dooley of Dooley Images
