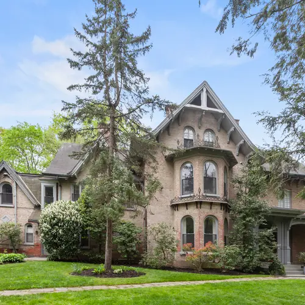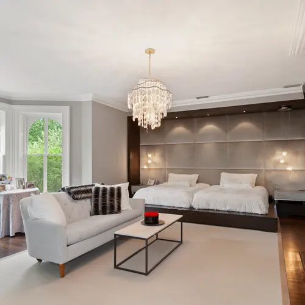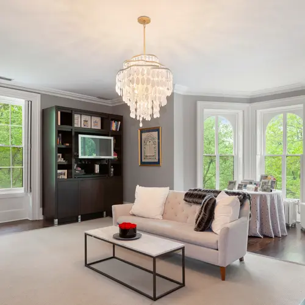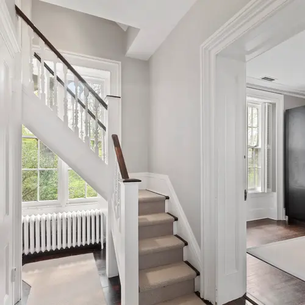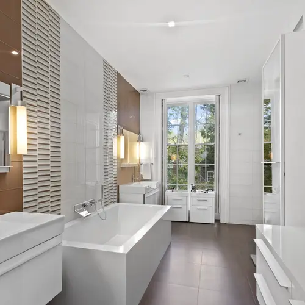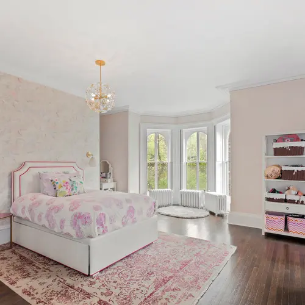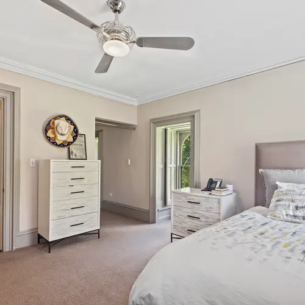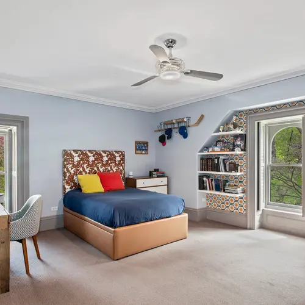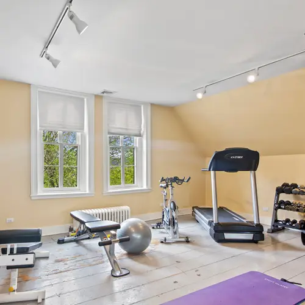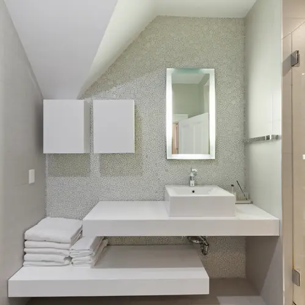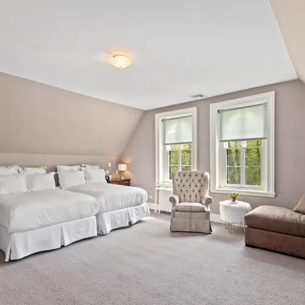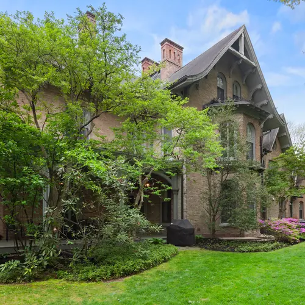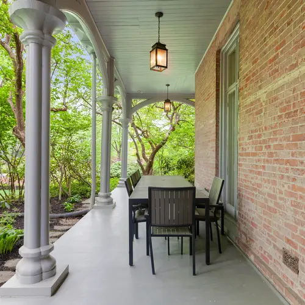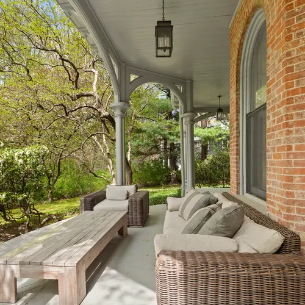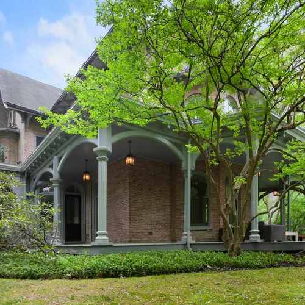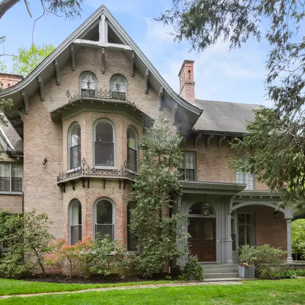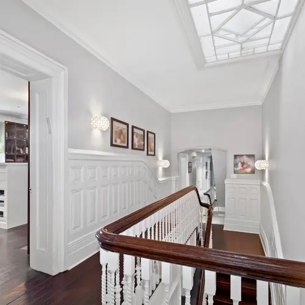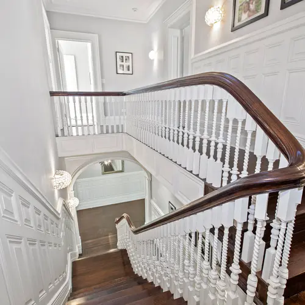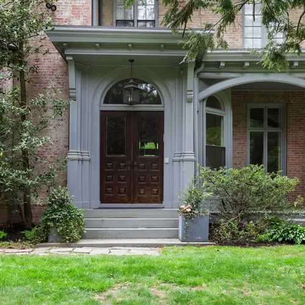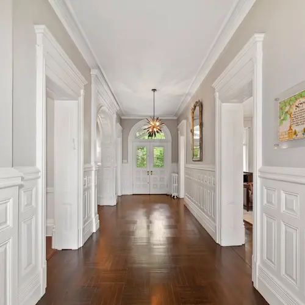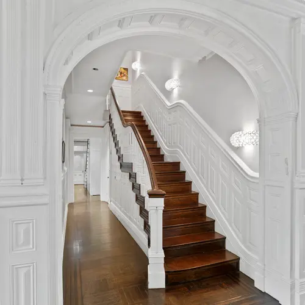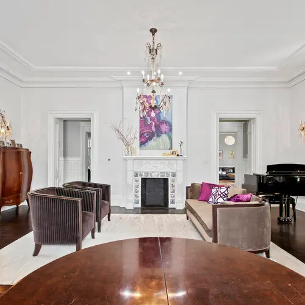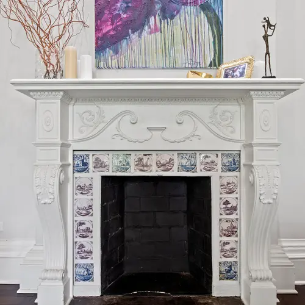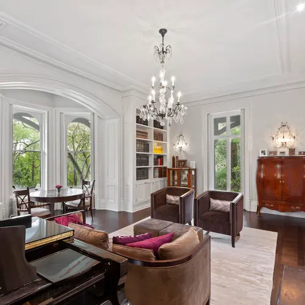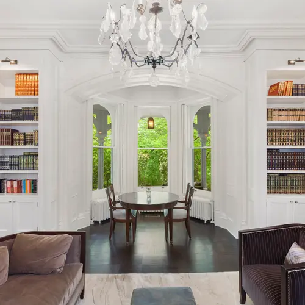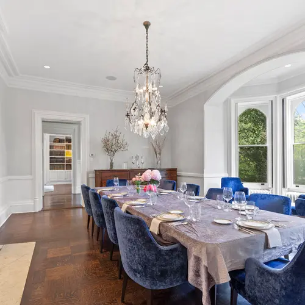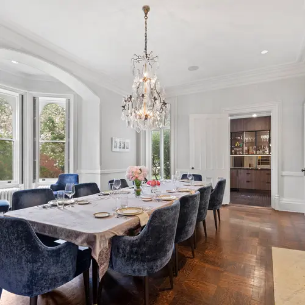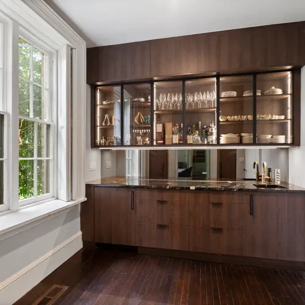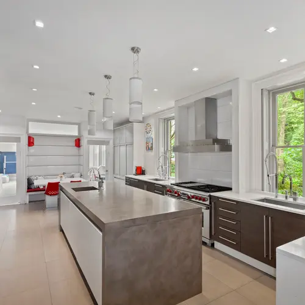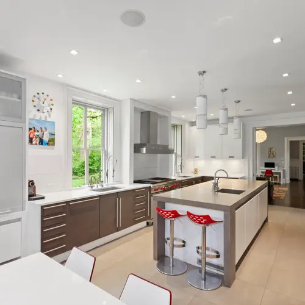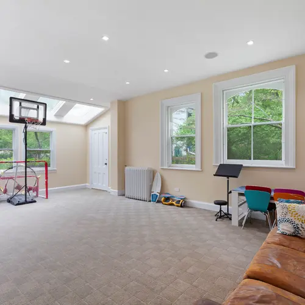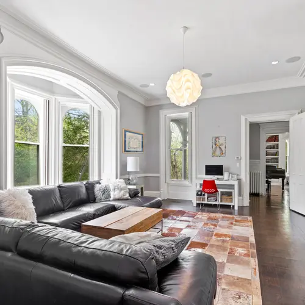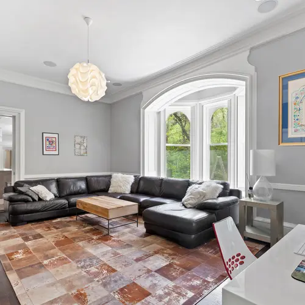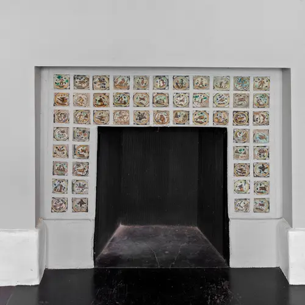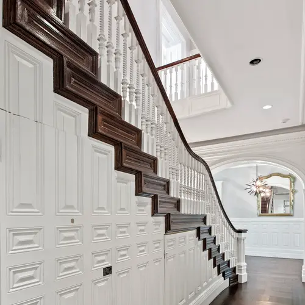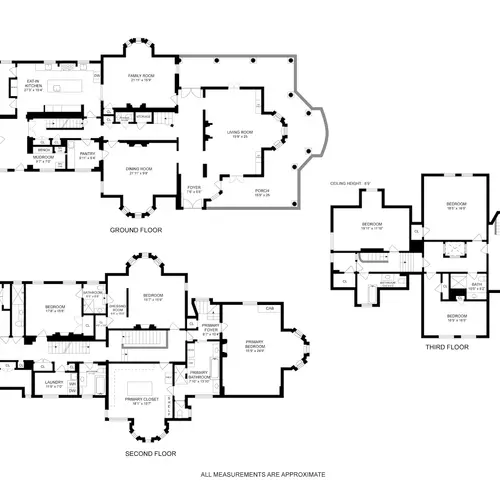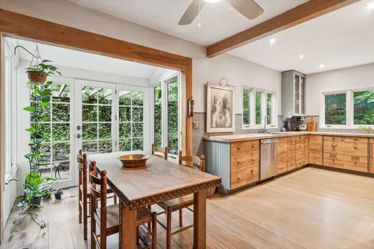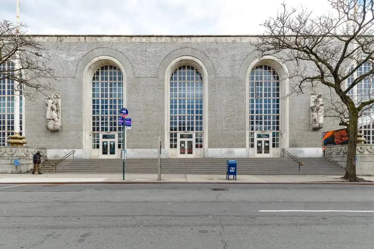Historic Gothic-Revival mansion in Riverdale asks $7M
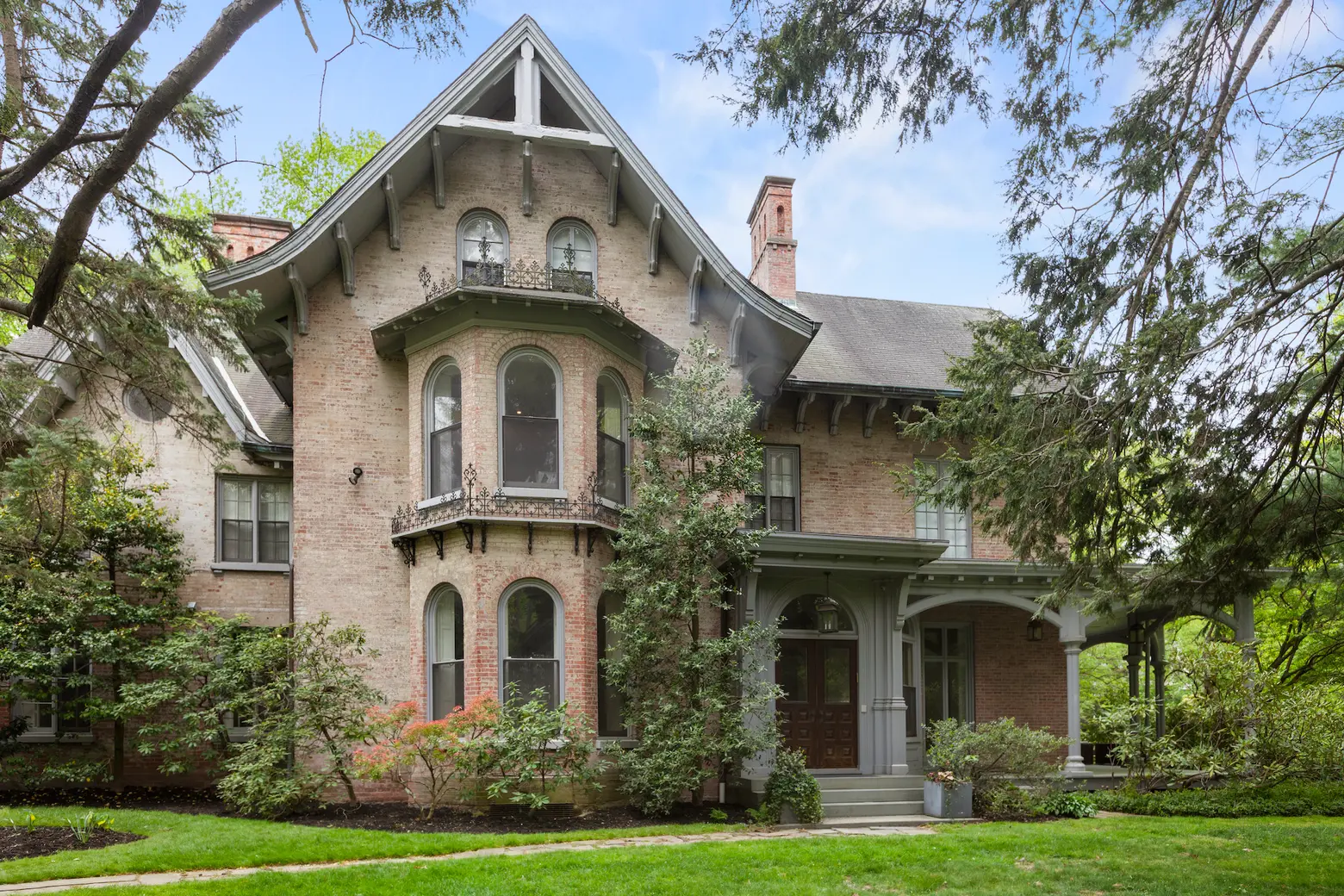
Listing photos courtesy of Douglas Elliman
Known as the Alderbrook Mansion, this Gothic-Revival home in the Bronx is one of the two oldest villas in the historic Park-Riverdale neighborhood, and it can now be yours for $6,995,000. It was built in 1858 as a summer residence for Percy R. Pyne, president of the National City Bank of New York, and its architecture was inspired by the designs and writings of Andrew Jackson Downing and Calvert Vaux. In the early 20th century, the mansion was home to famed sculptor Elie Nadelman. Designated a NYC landmark in 2010, the home today offers stunning landscaping and three floors of living space including eight bedrooms, six-and-a-half bathrooms, and a home gym.


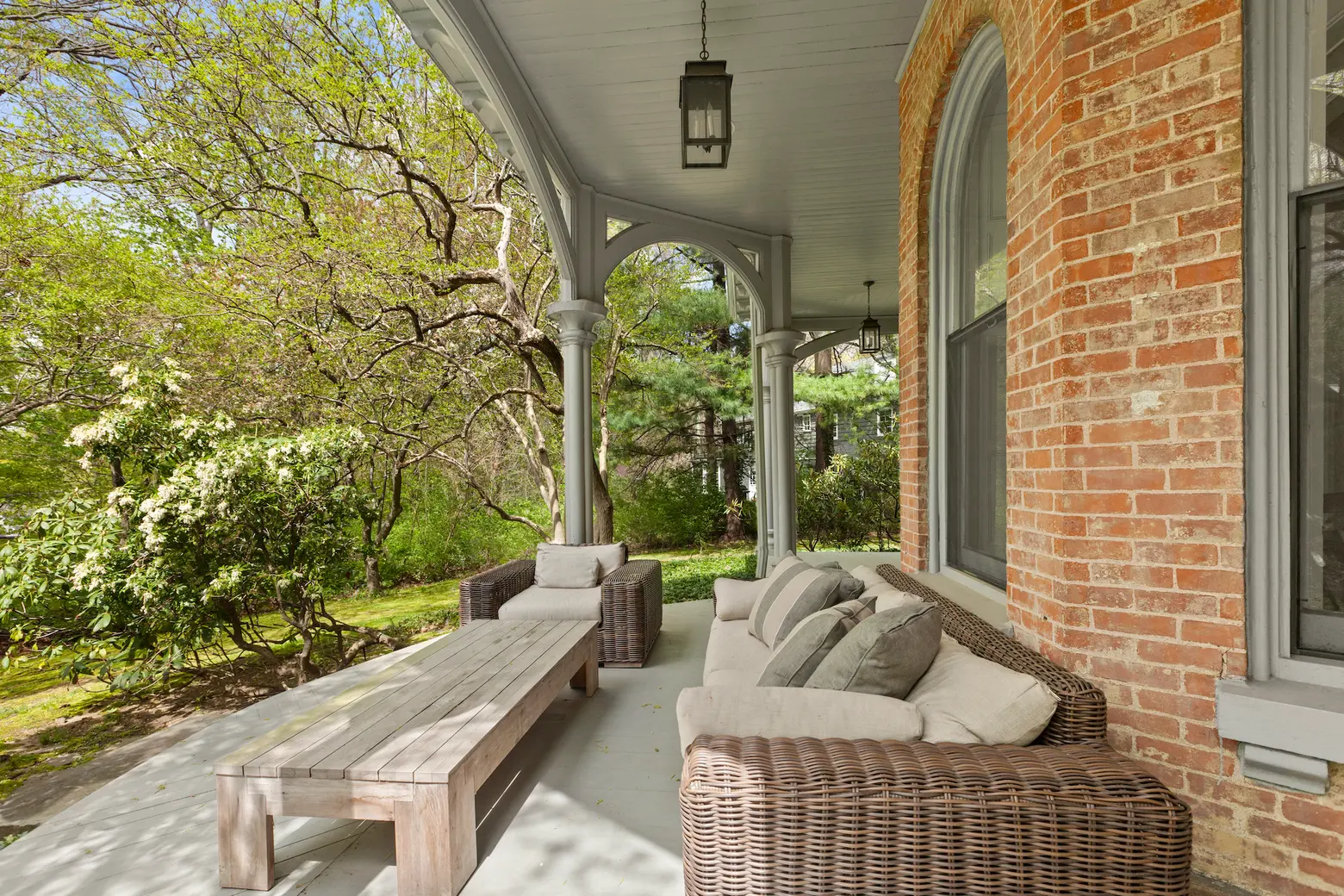
The home was built by architects Oscar C. and Ada Woodworth Ferris. According to the listing, “The surrounding homes once all belonged to the Alderbrook Estate and are purposefully situated around a private neighborhood pool.”
In 1921, sculptor Elie Nadelman moved in, setting up a light-filled art studio where he created some of his famous works such as “The Resting Stag” (c. 1915) and “Dancer” (c. 1918). Nadelman loved the neighborhood and even set up a Museum of Folk Arts in 1925, showcasing the personal collection he and his wife had acquired. He was also active in establishing many of Riverdale’s landmarks, notably the Riverdale Yacht Club. Nadelman died in 1946, but the home remained in his family until 2007 when it was purchased for only the third time ever by the current owner.
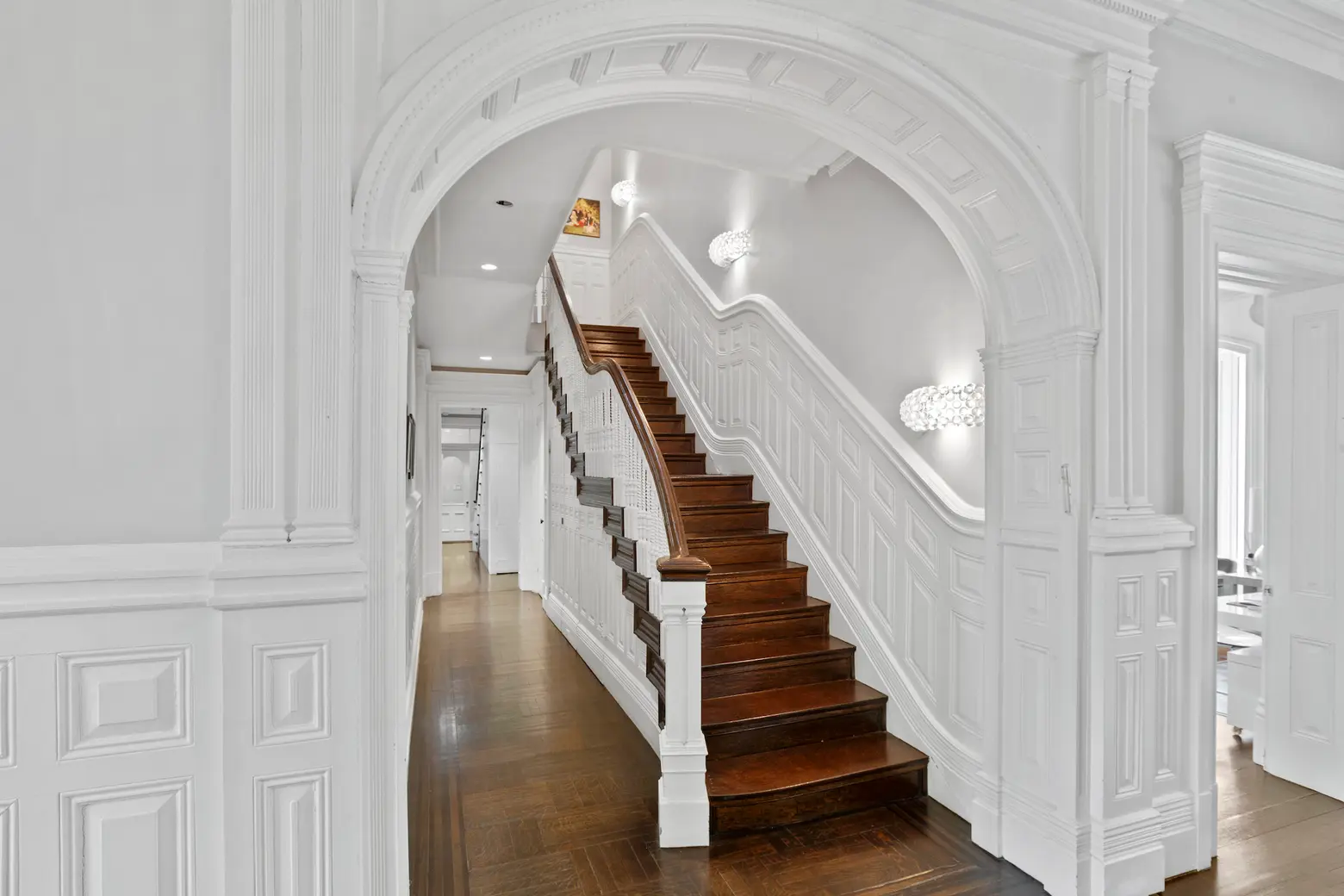
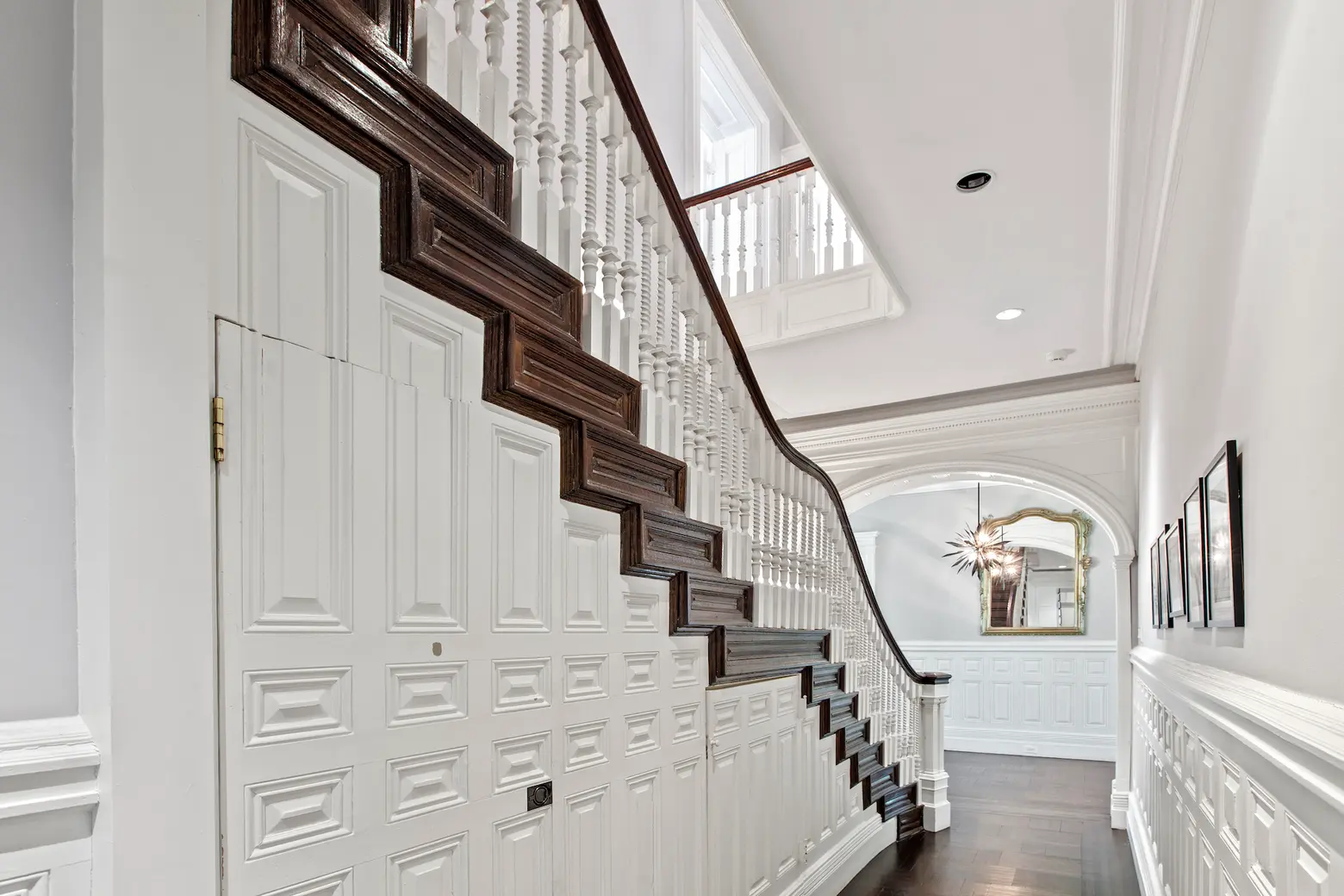
The current owners undertook a renovation that preserved the historic features but added modern amenities to the 7,500-square-foot home. Some of the most beautifully intact features are seen upon entering, where 12-foot ceilings give way to stunning millwork and moldings and an intricately carved wooden staircase.
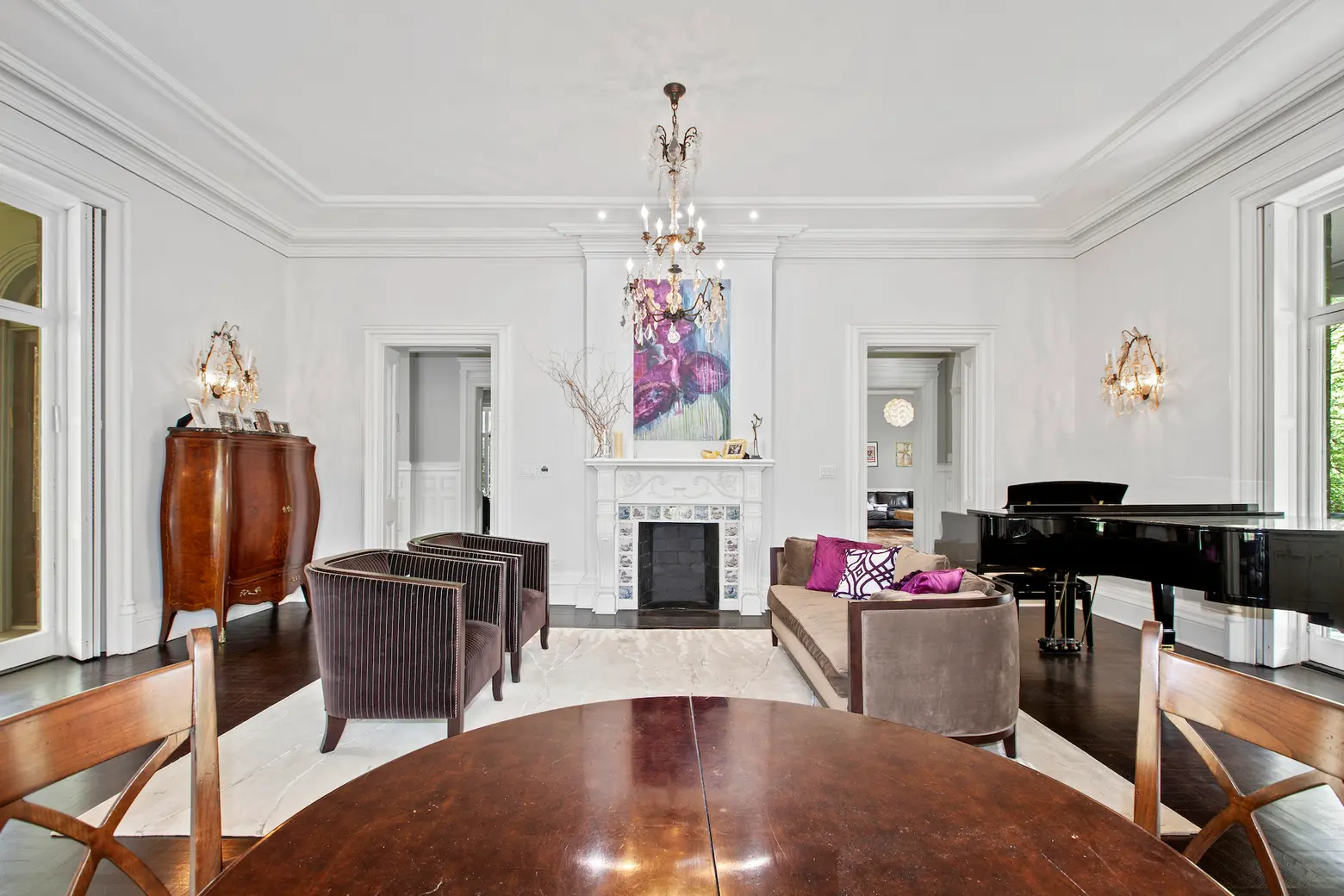
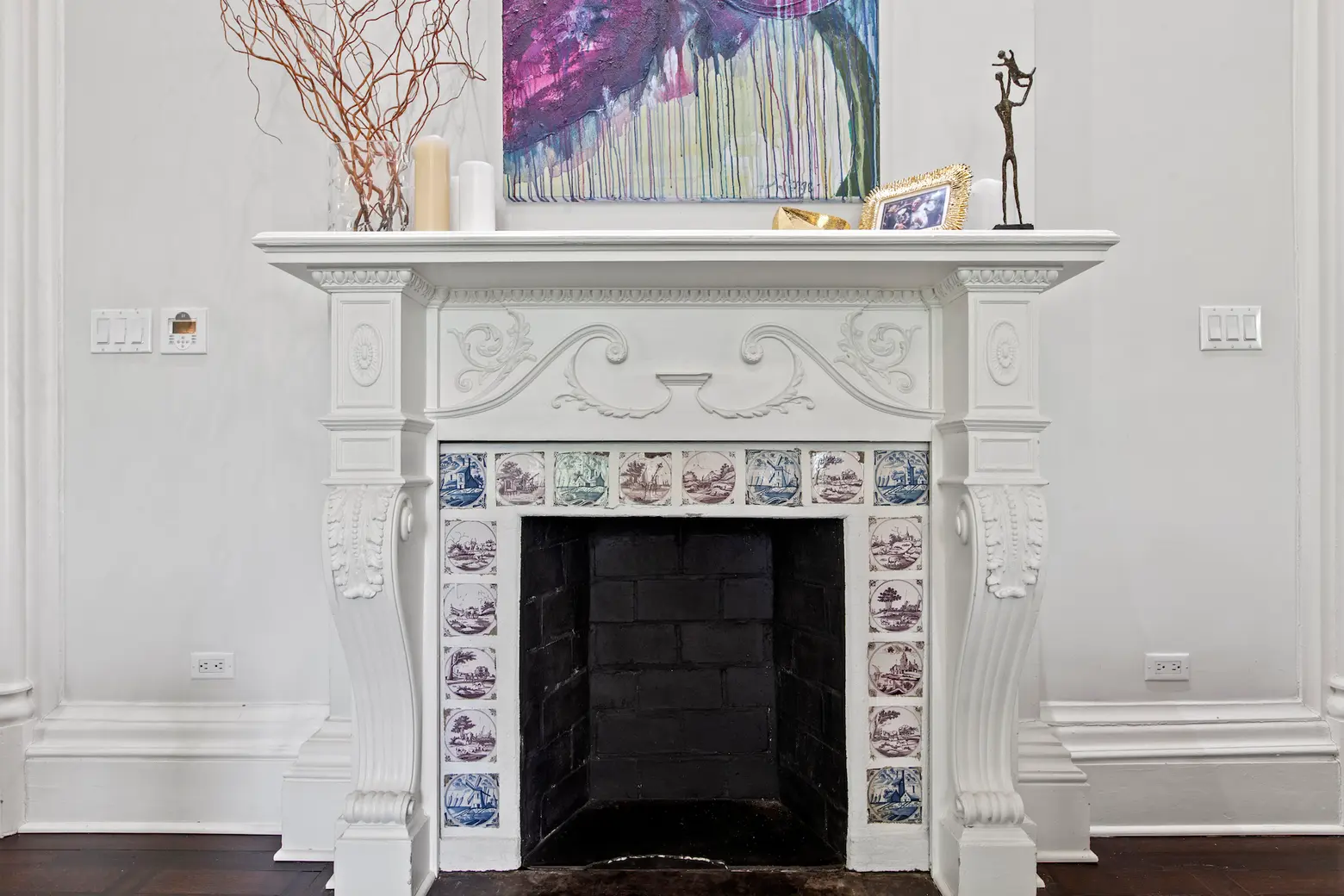
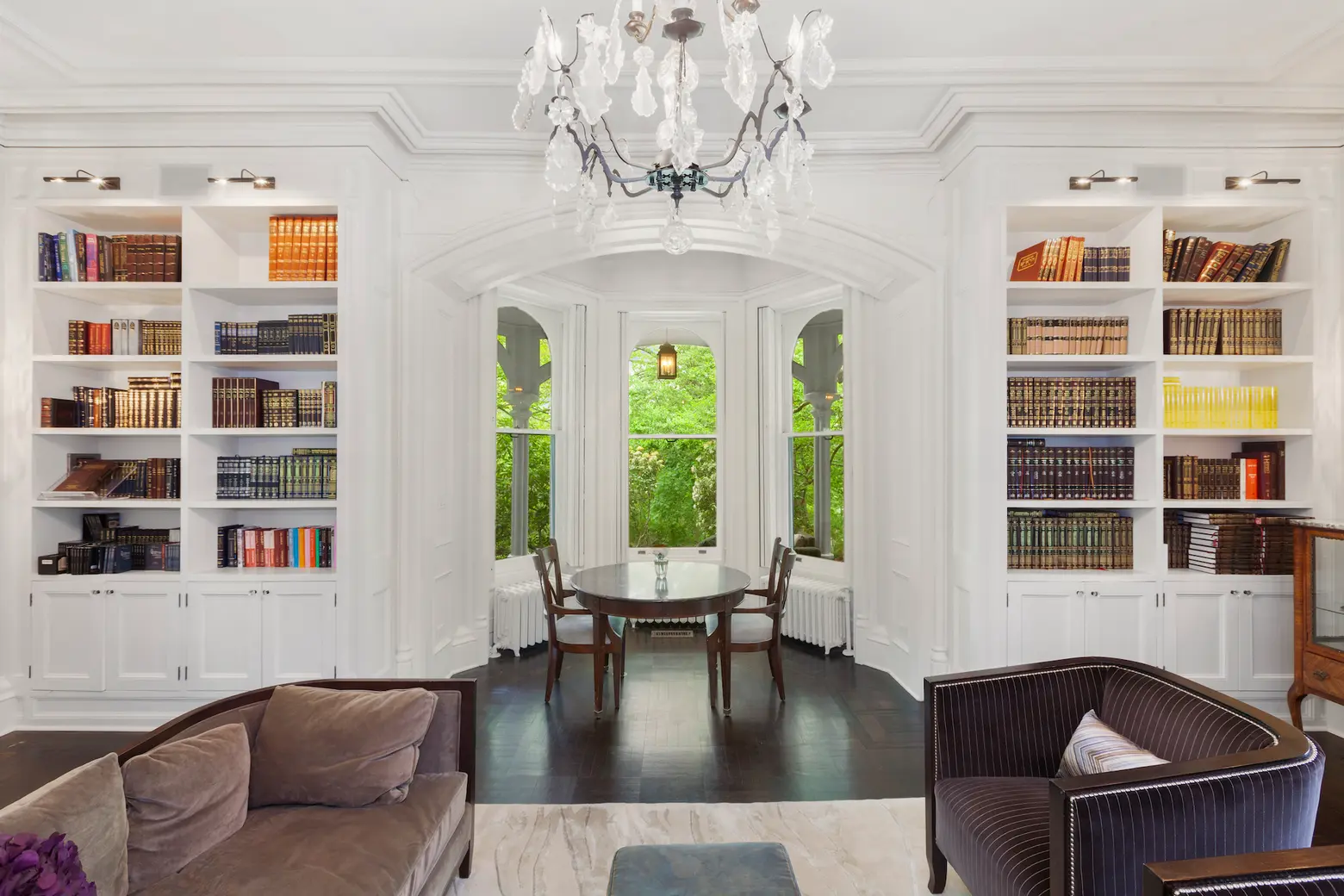
The living room is anchored by an original chandelier and sconces that have been expertly restored. Other highlights are the wood-burning fireplace and custom built-in bookshelves surrounding the bay window. The entire room overlooks the wrap-around porch.
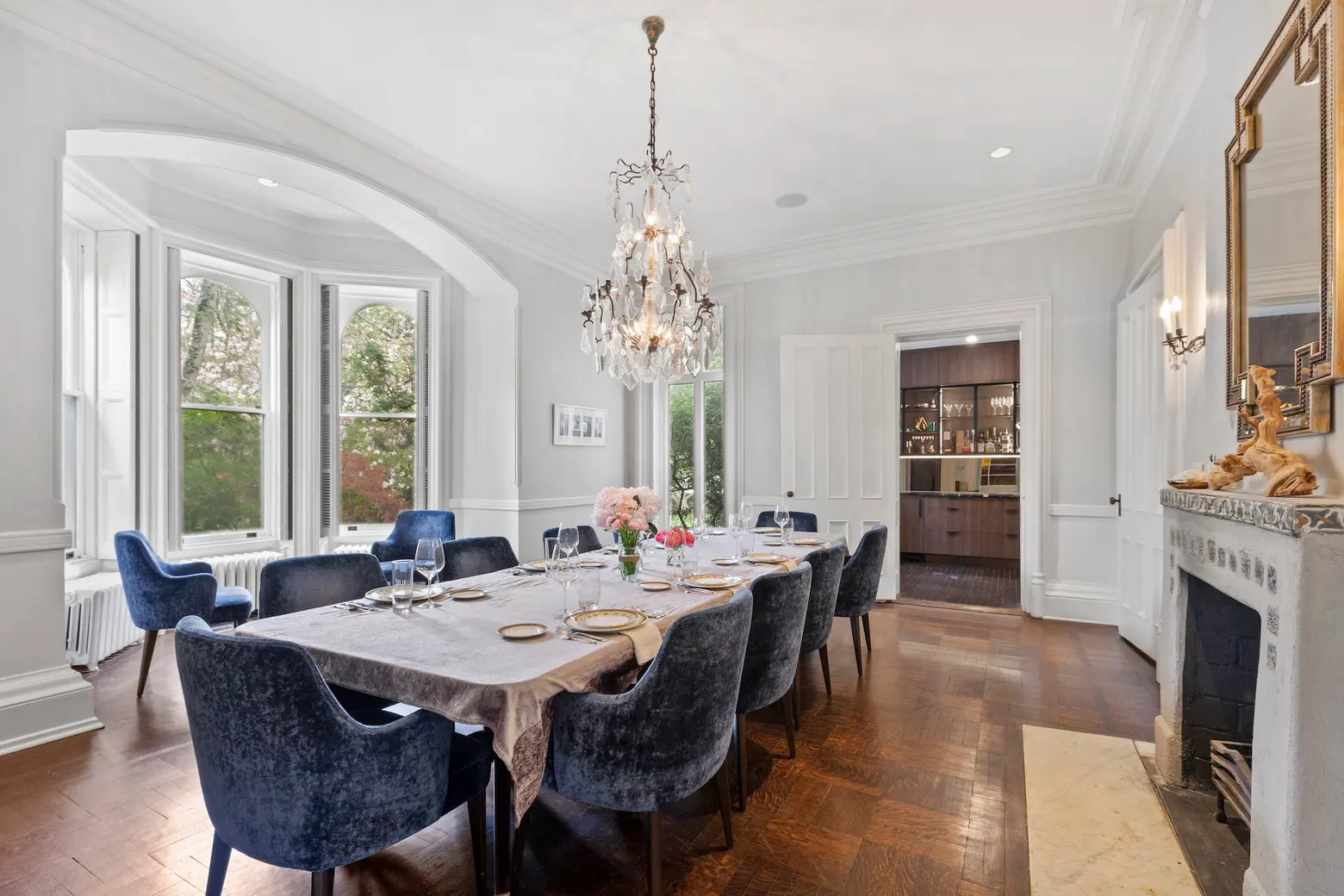
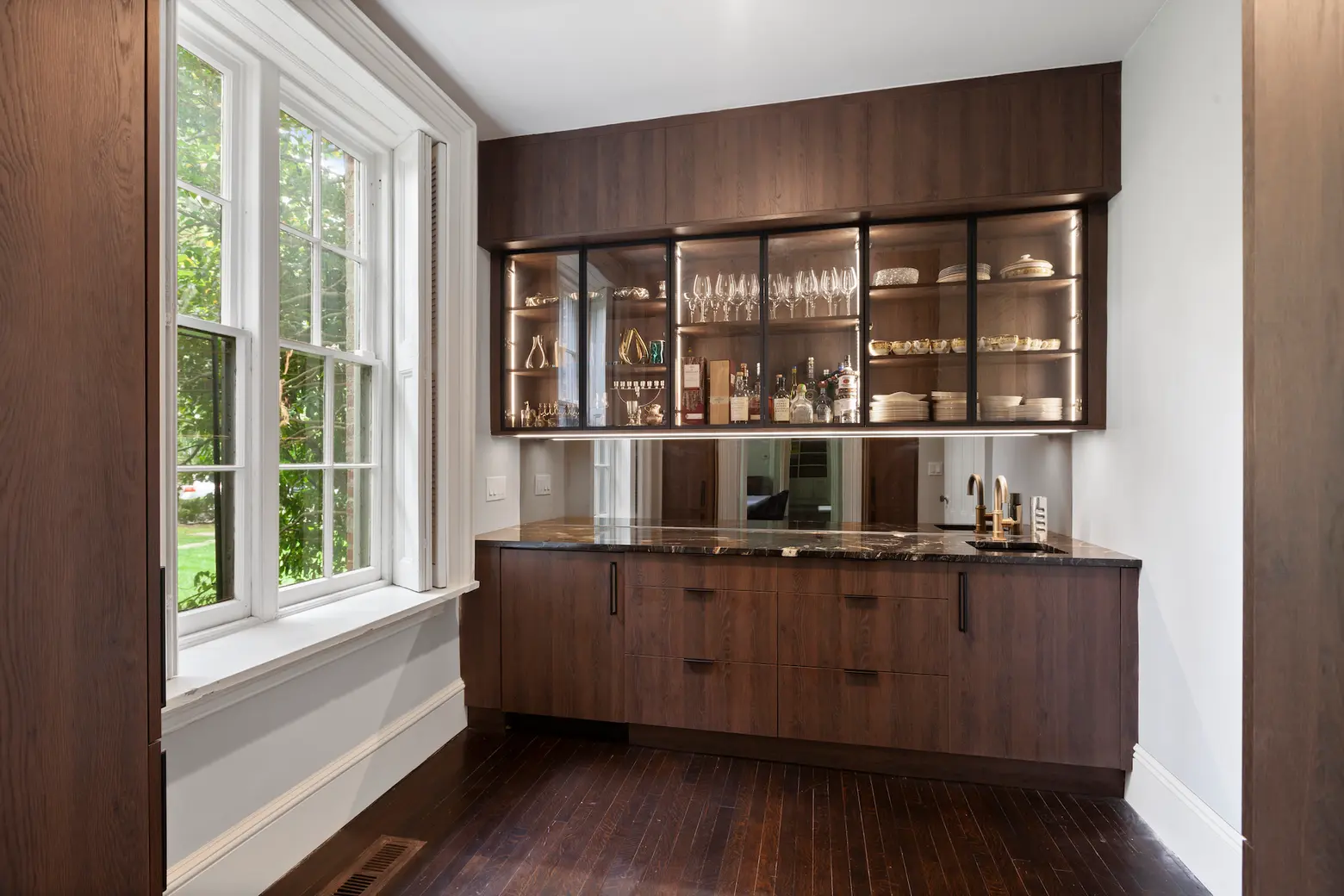
There’s another wood-burning fireplace and bay window in the dining room, as well as another original chandelier. It opens to a small pantry/wet bar.
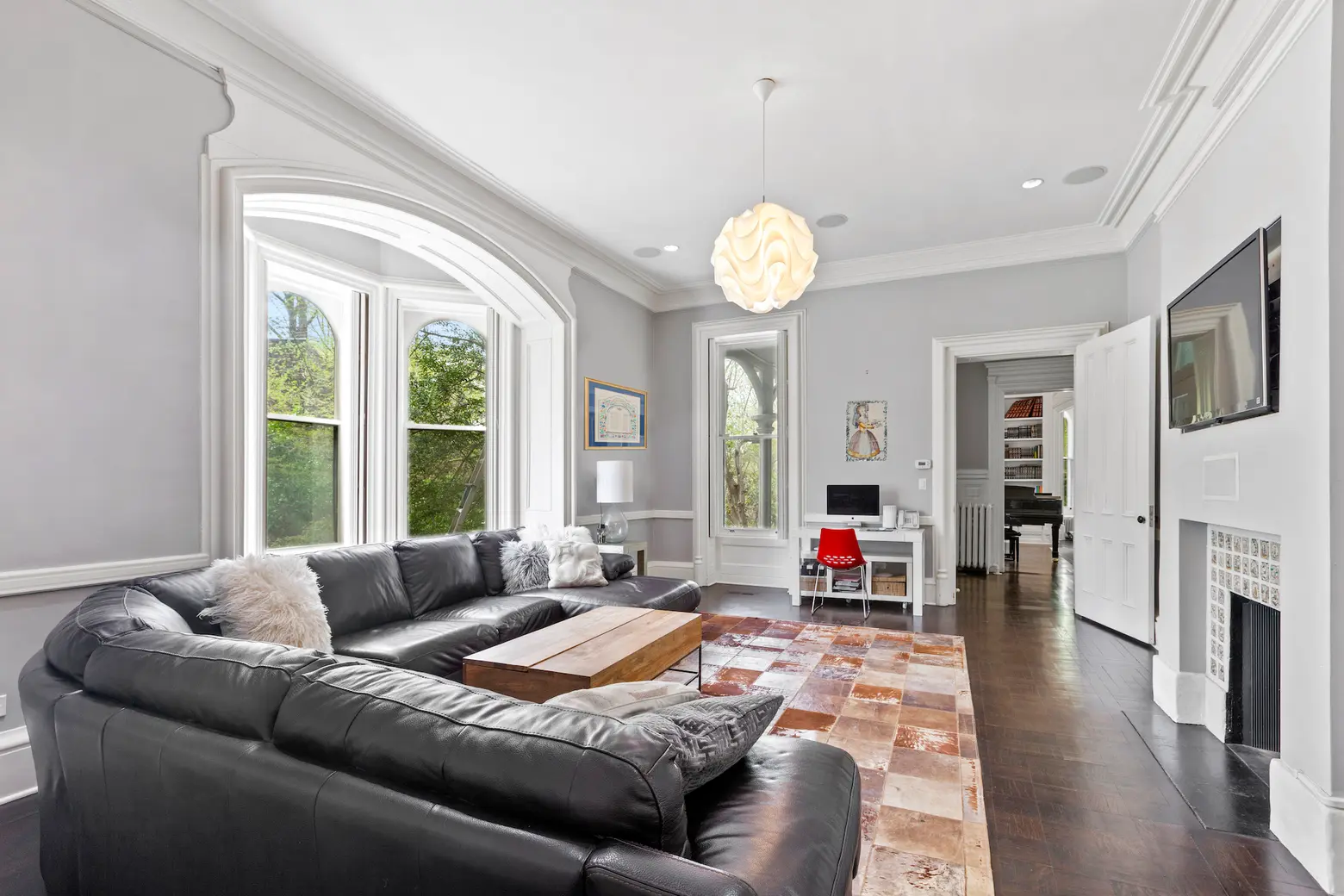
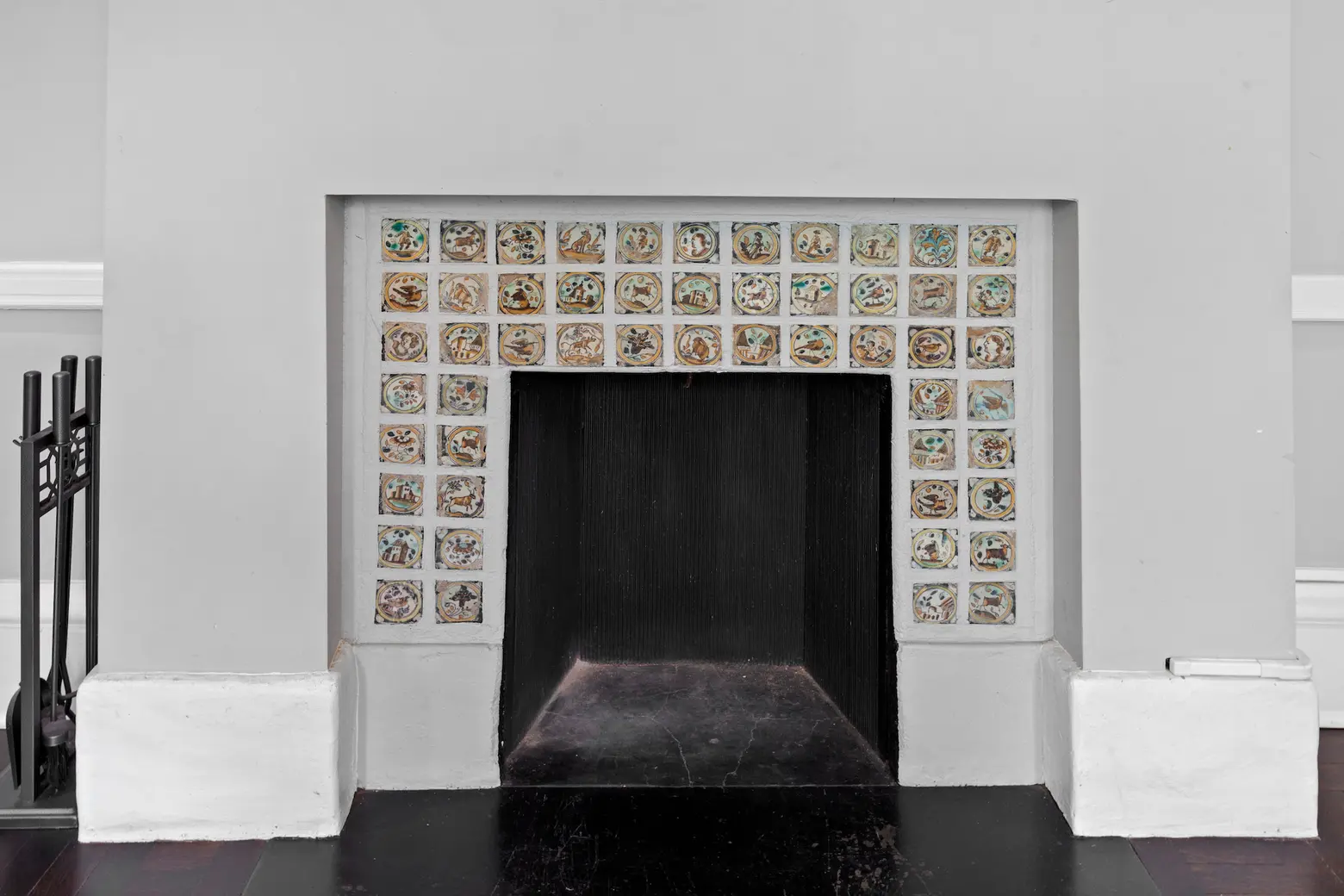
Opposite the dining room is a more casual family room. The wood-burning fireplace here features original tile artwork.
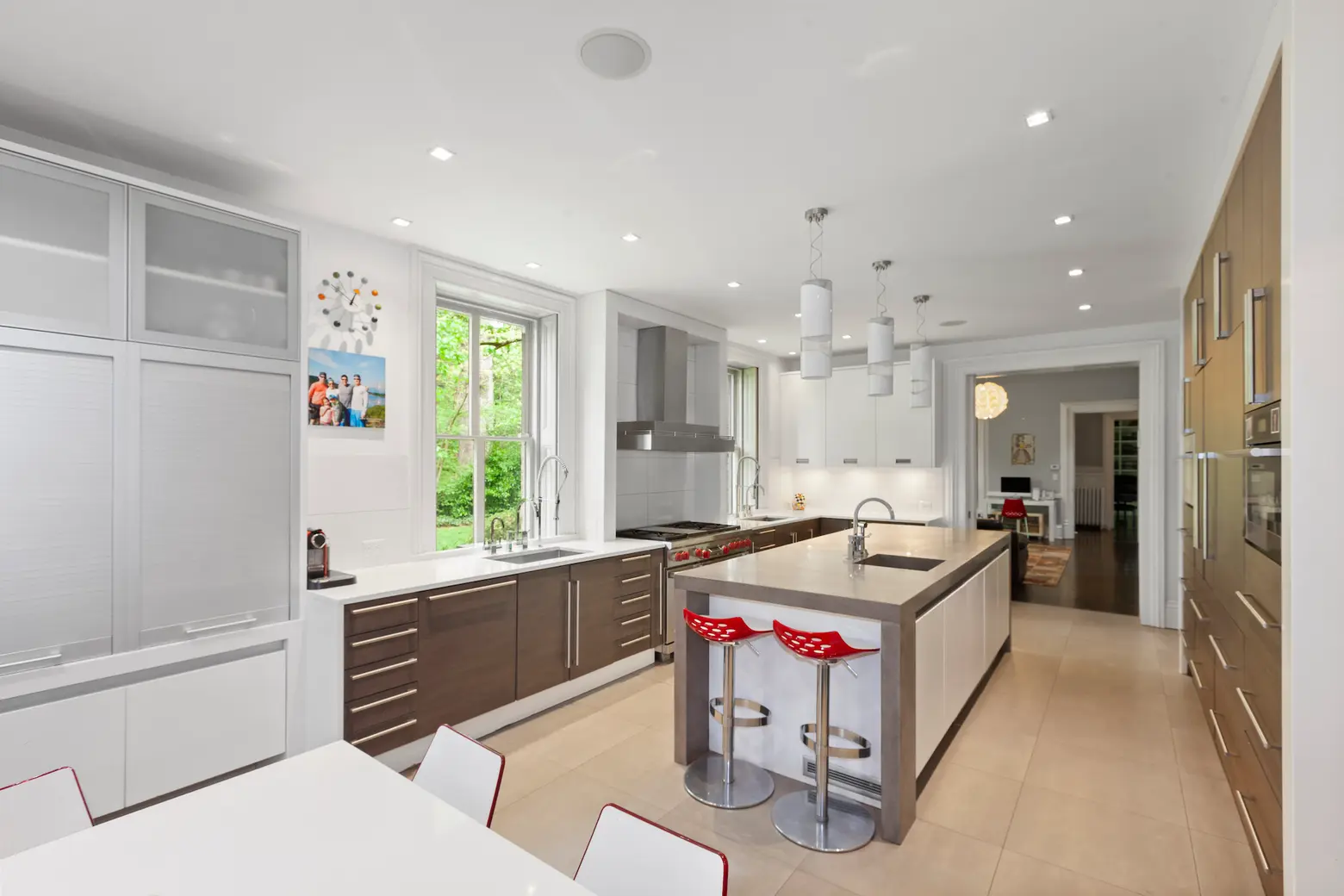

From there, the kitchen is decidedly modern. It has a spacious poured concrete island, Ceasarstone countertops, Wolf dual fuel ovens, two Miele convection ovens, three large sinks, two dishwashers, a built-in eat-in area for eight, a work desk, and radiant heat floors.
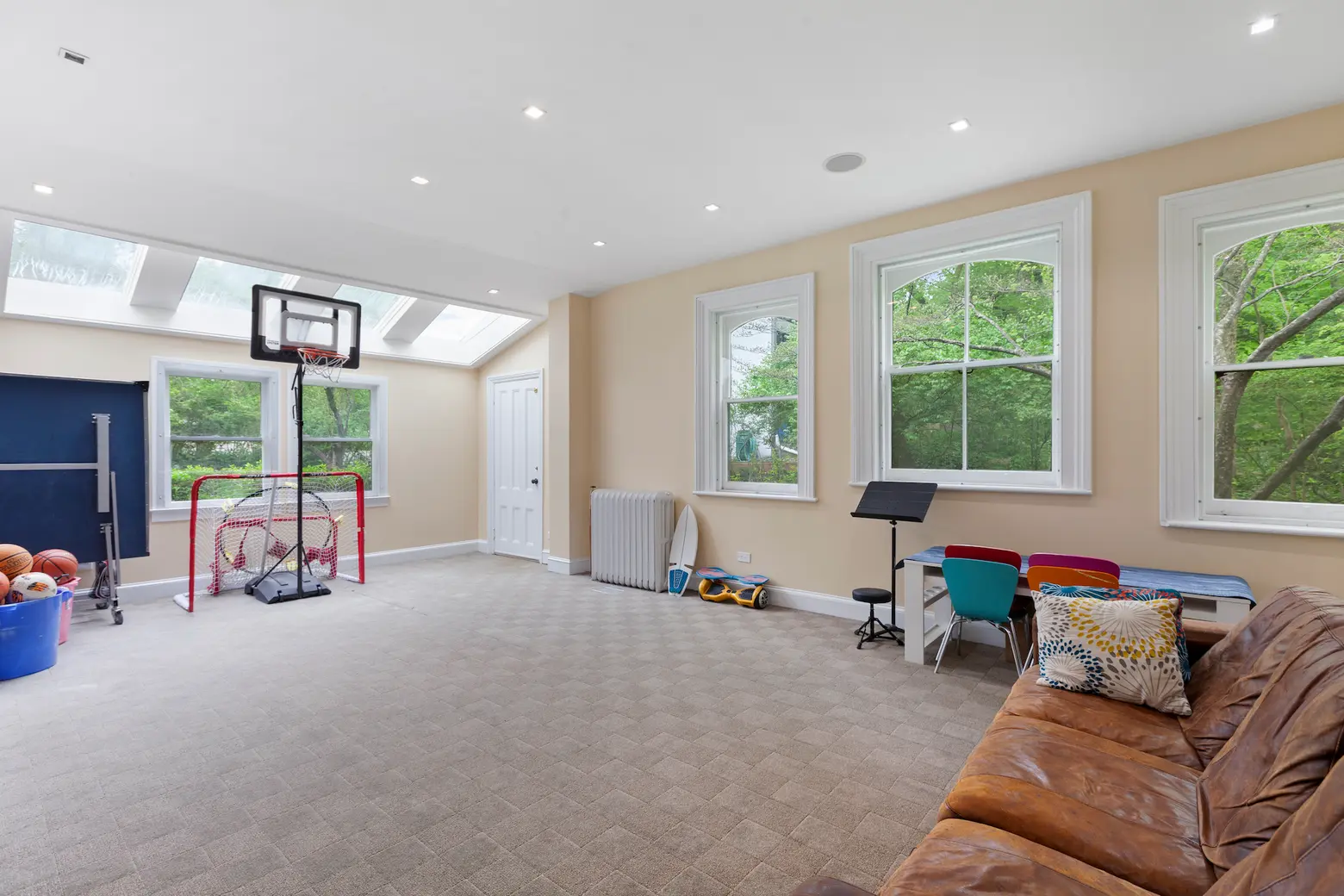
Off the kitchen is a spacious, sky-lit playroom. Also on the first floor, you’ll find a large one-car garage, a side entry, a mudroom with radiant heat floors, and a powder room.
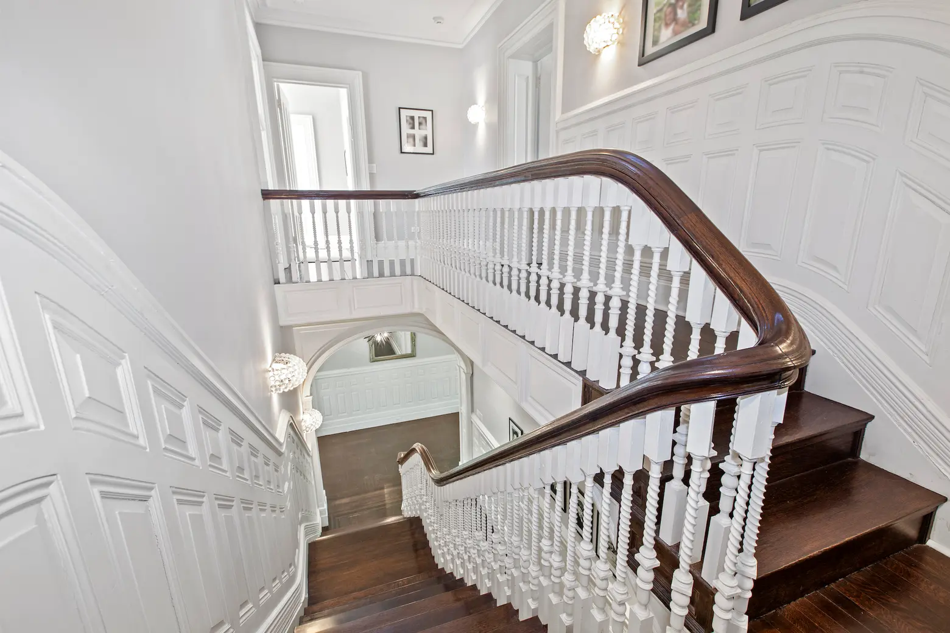
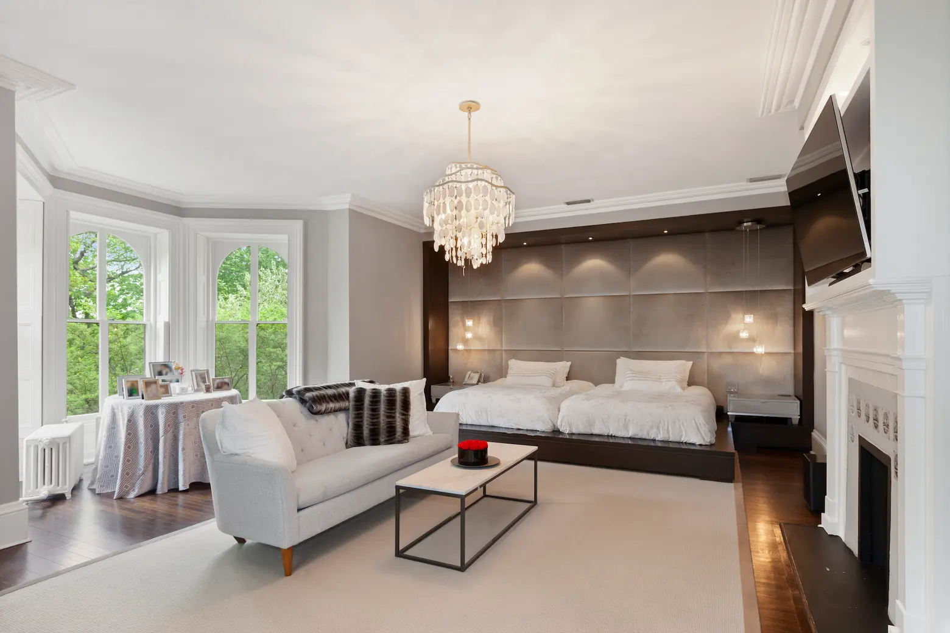
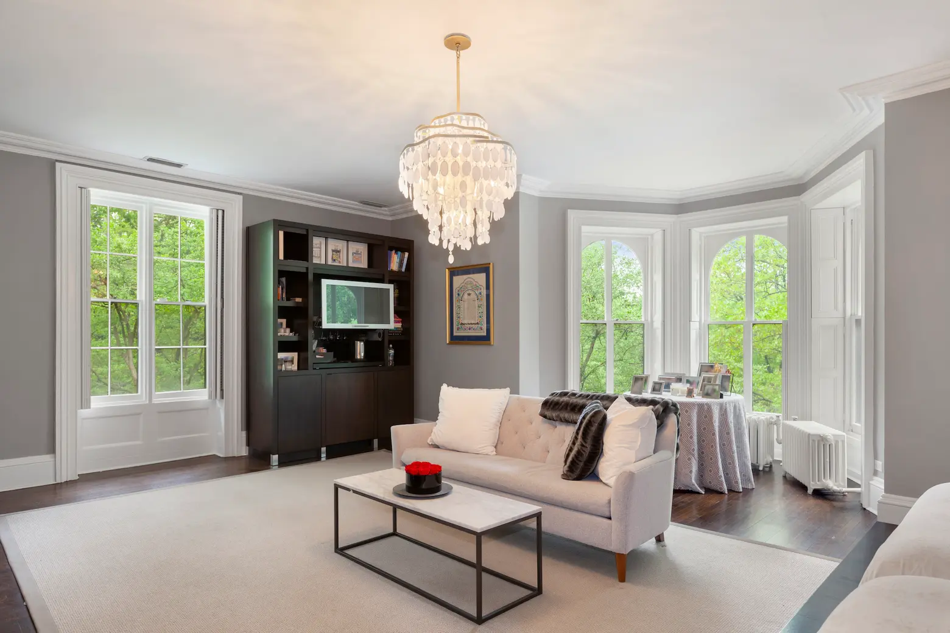
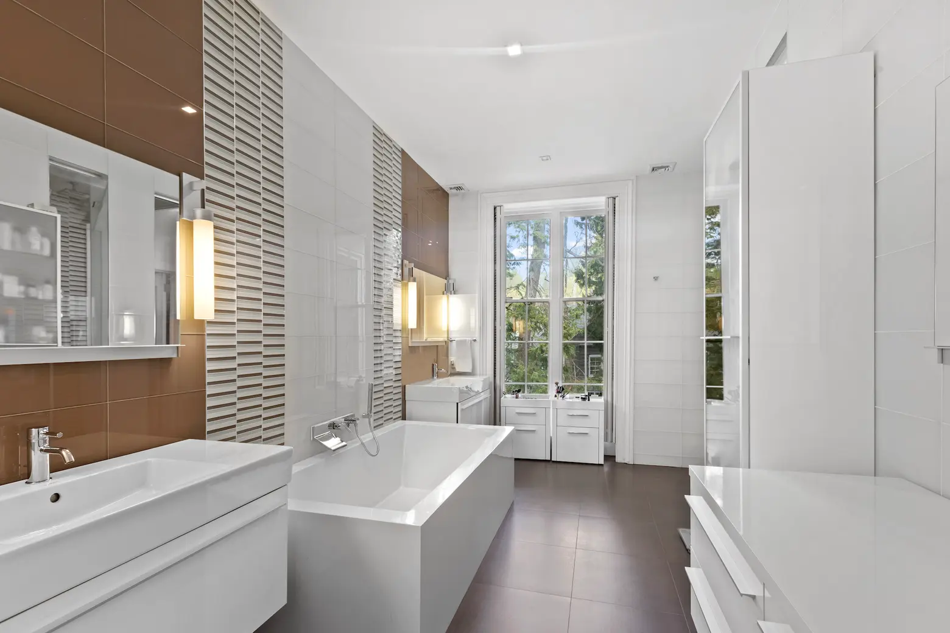
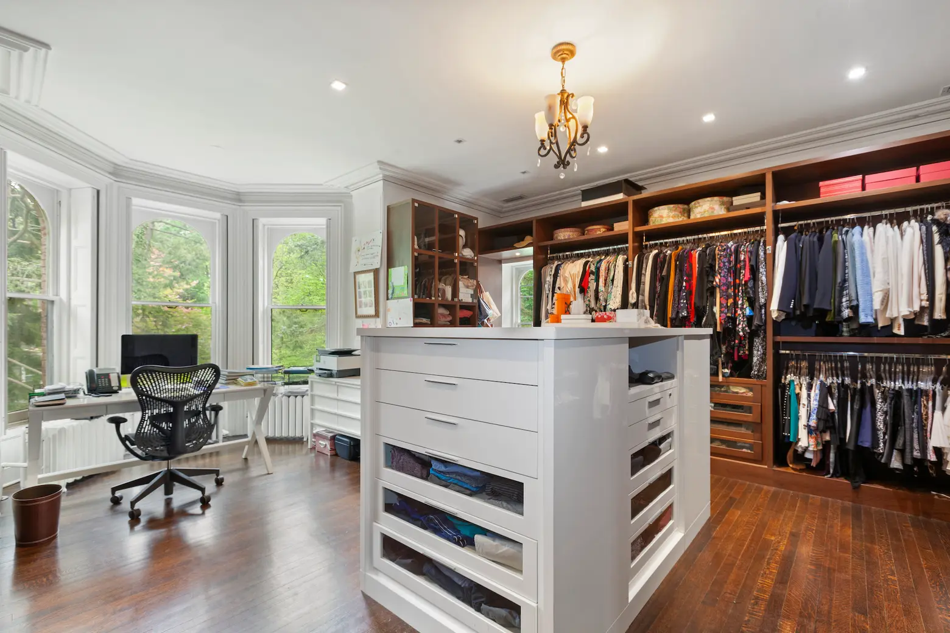
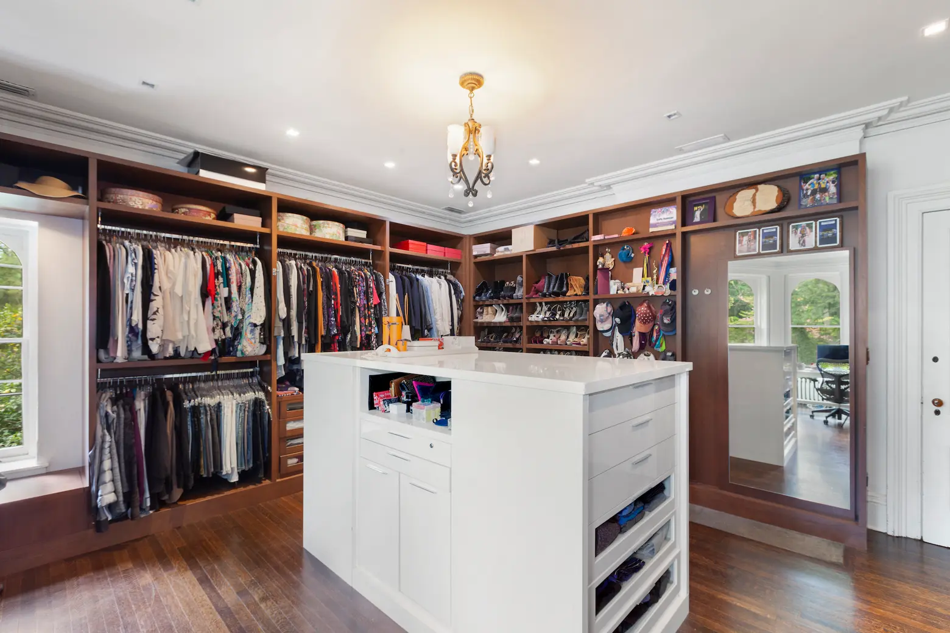
Upstairs is the enormous two-story primary bedroom suite. The bedroom itself is situated behind the front bay and boasts an original fireplace and a sitting area. The bathroom comes complete with a soaking tub, two vanity sinks, steam shower, extra cabinetry, private windowed stall, and radiant heat floors. The primary closet is an entire room lined with custom detailed millwork.
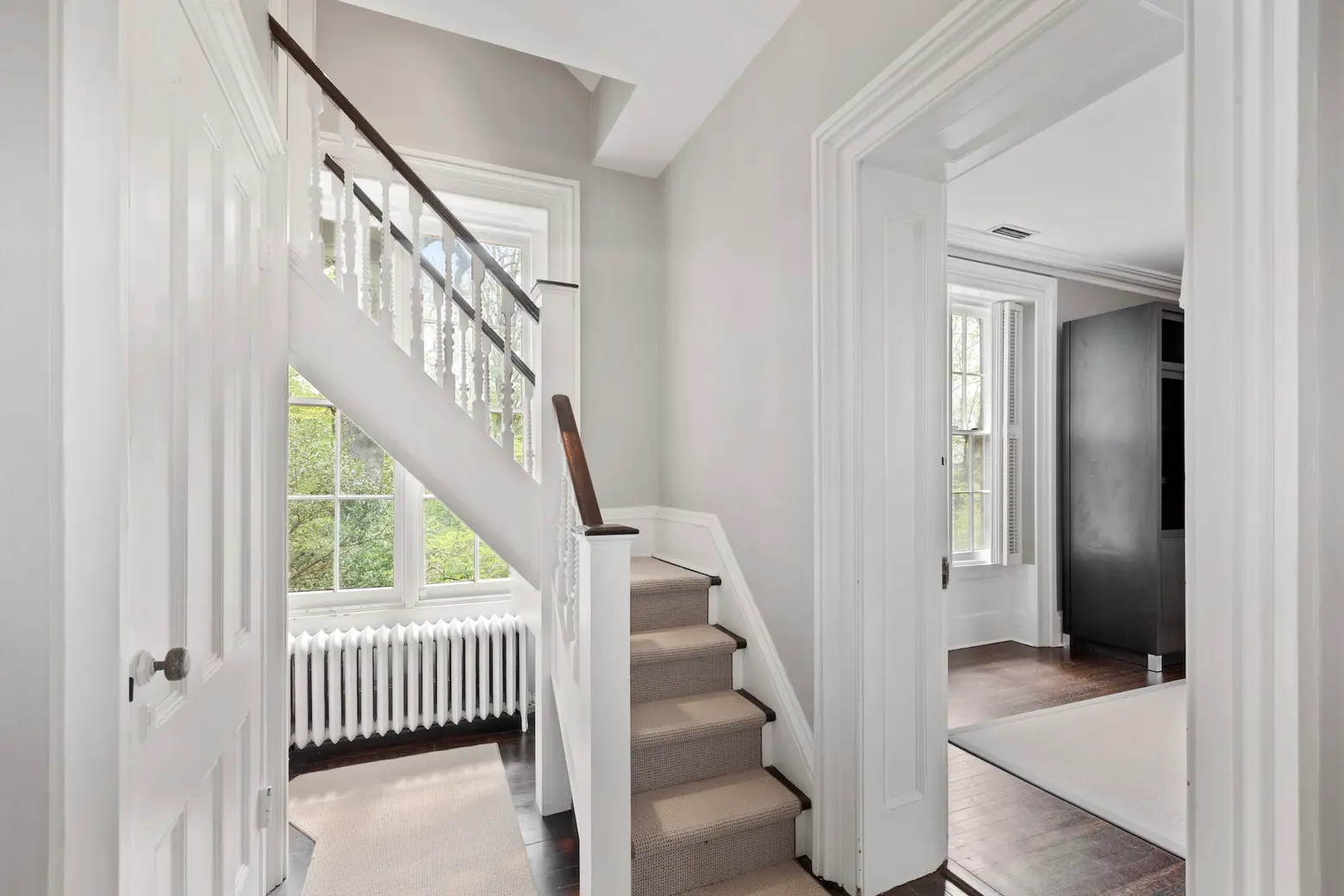
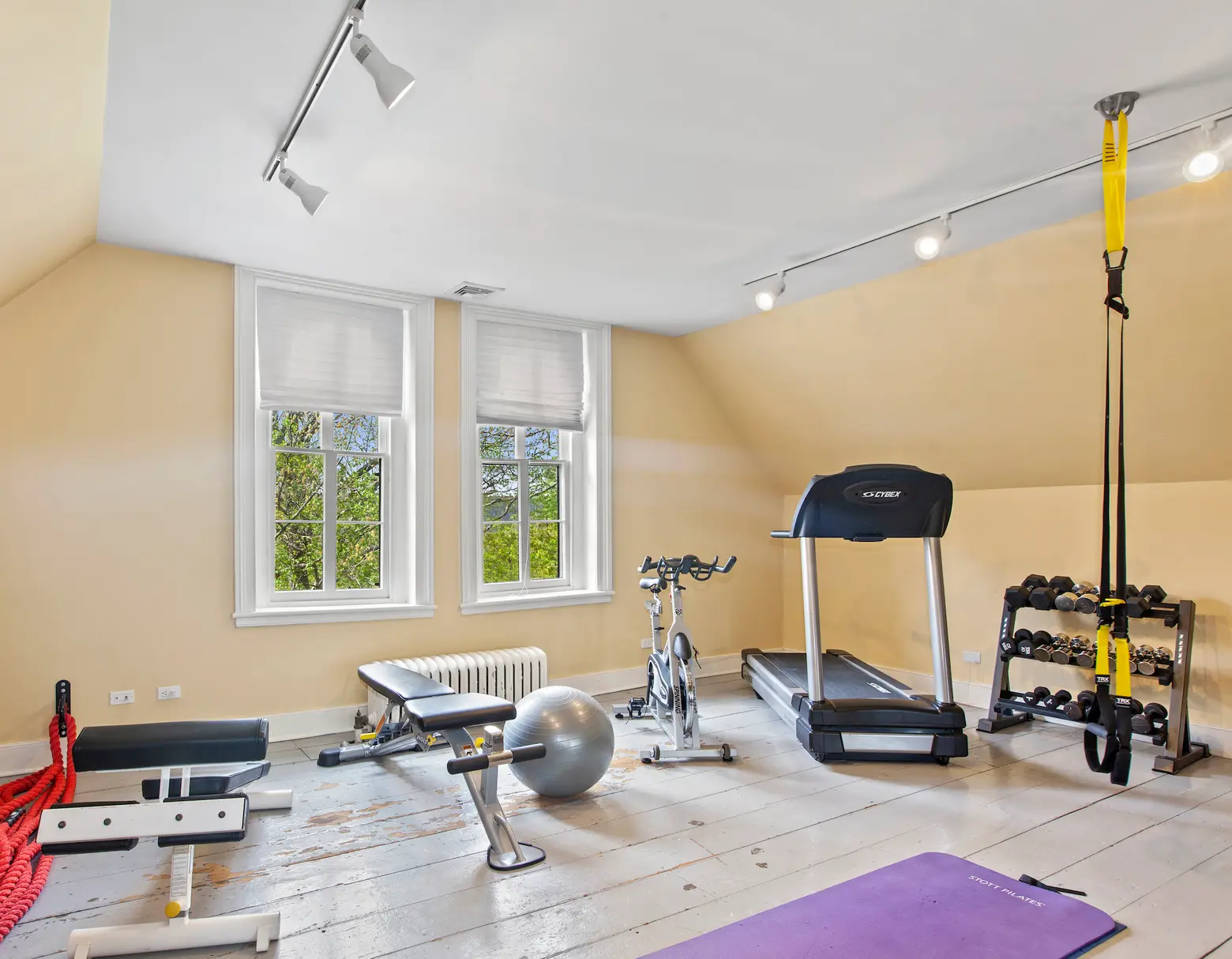
Via a private primary-bedroom foyer, the third-floor gym can be accessed.
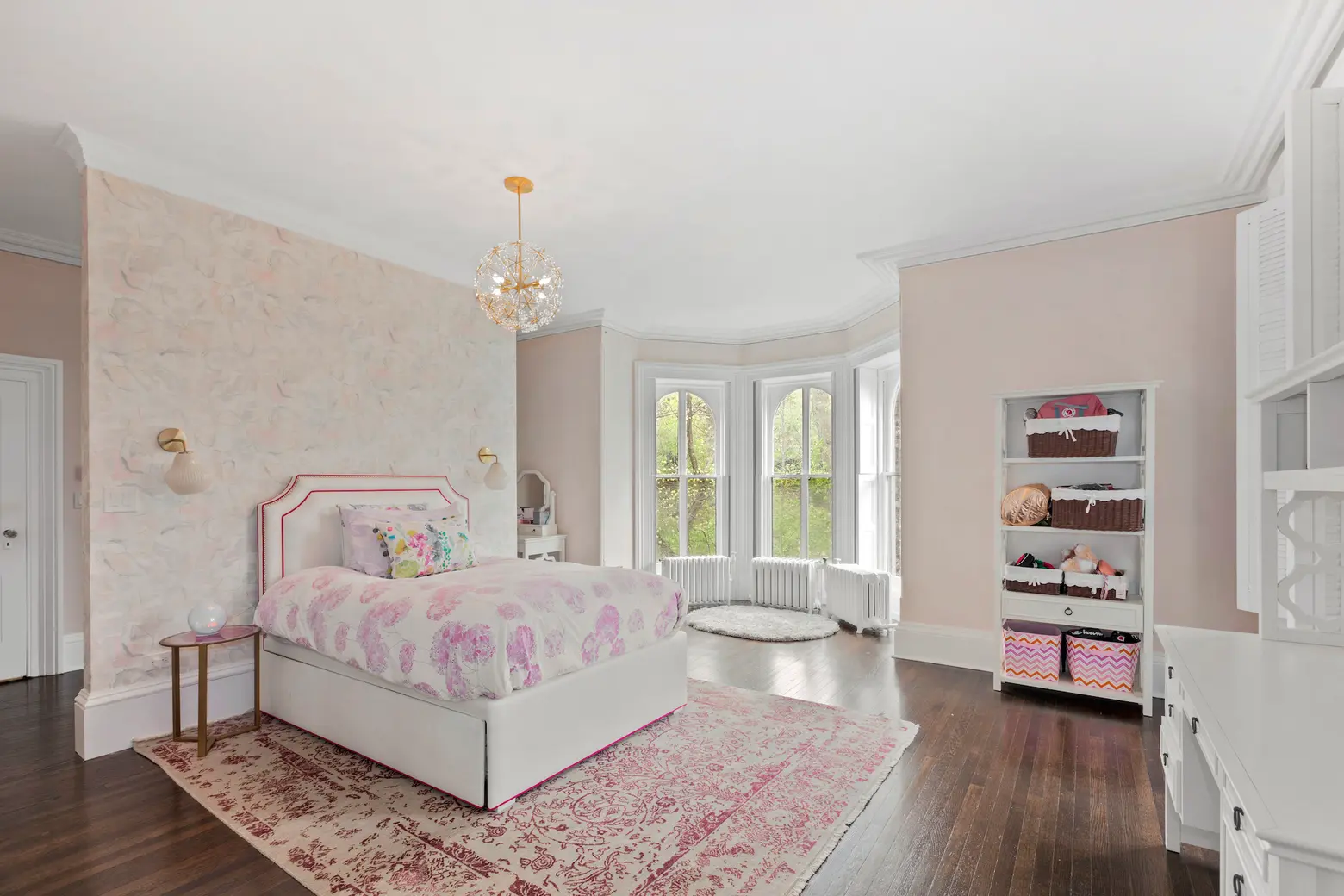
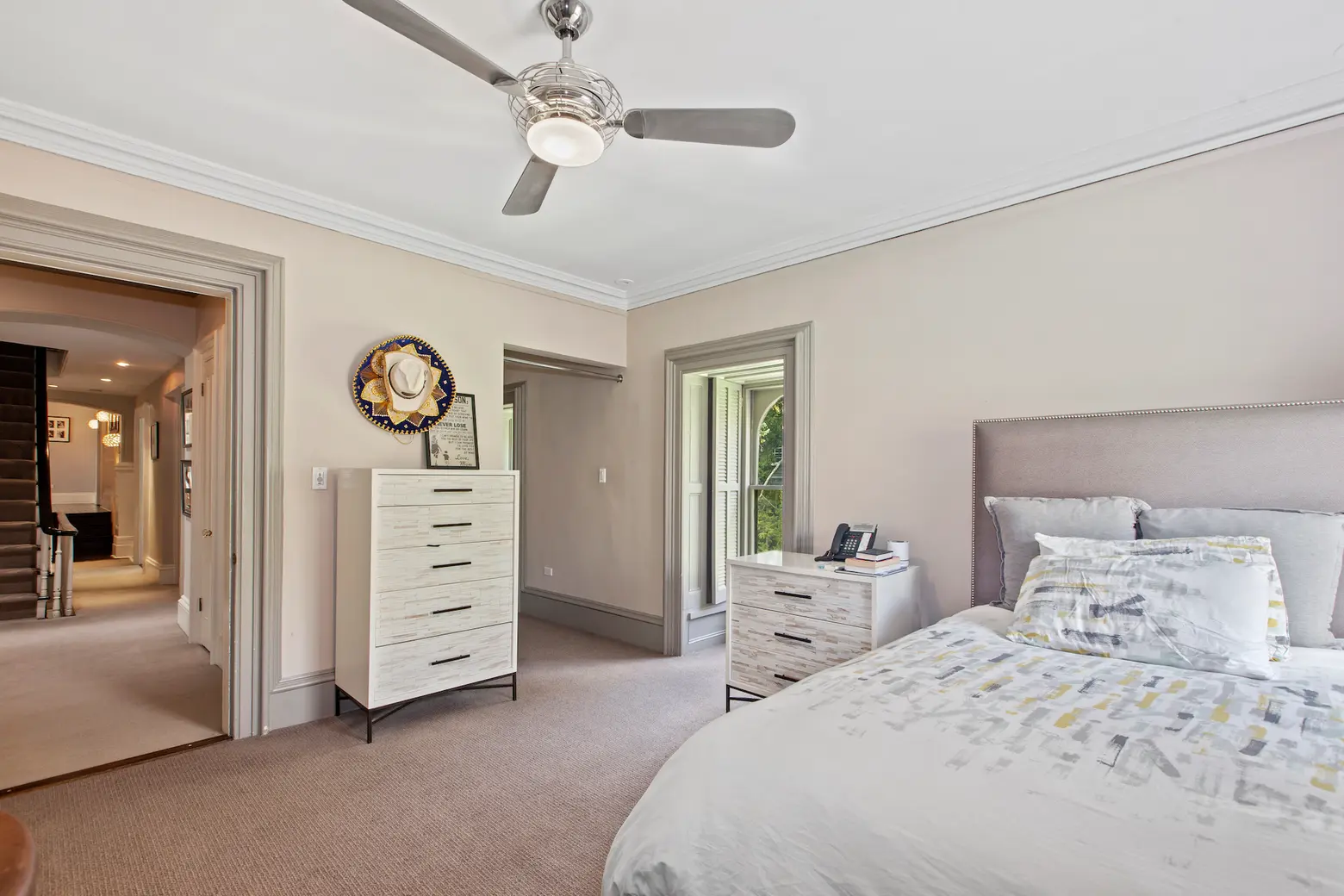
There are four more bedrooms (each with its own fireplace), two full bathrooms, and a laundry room on the second floor.
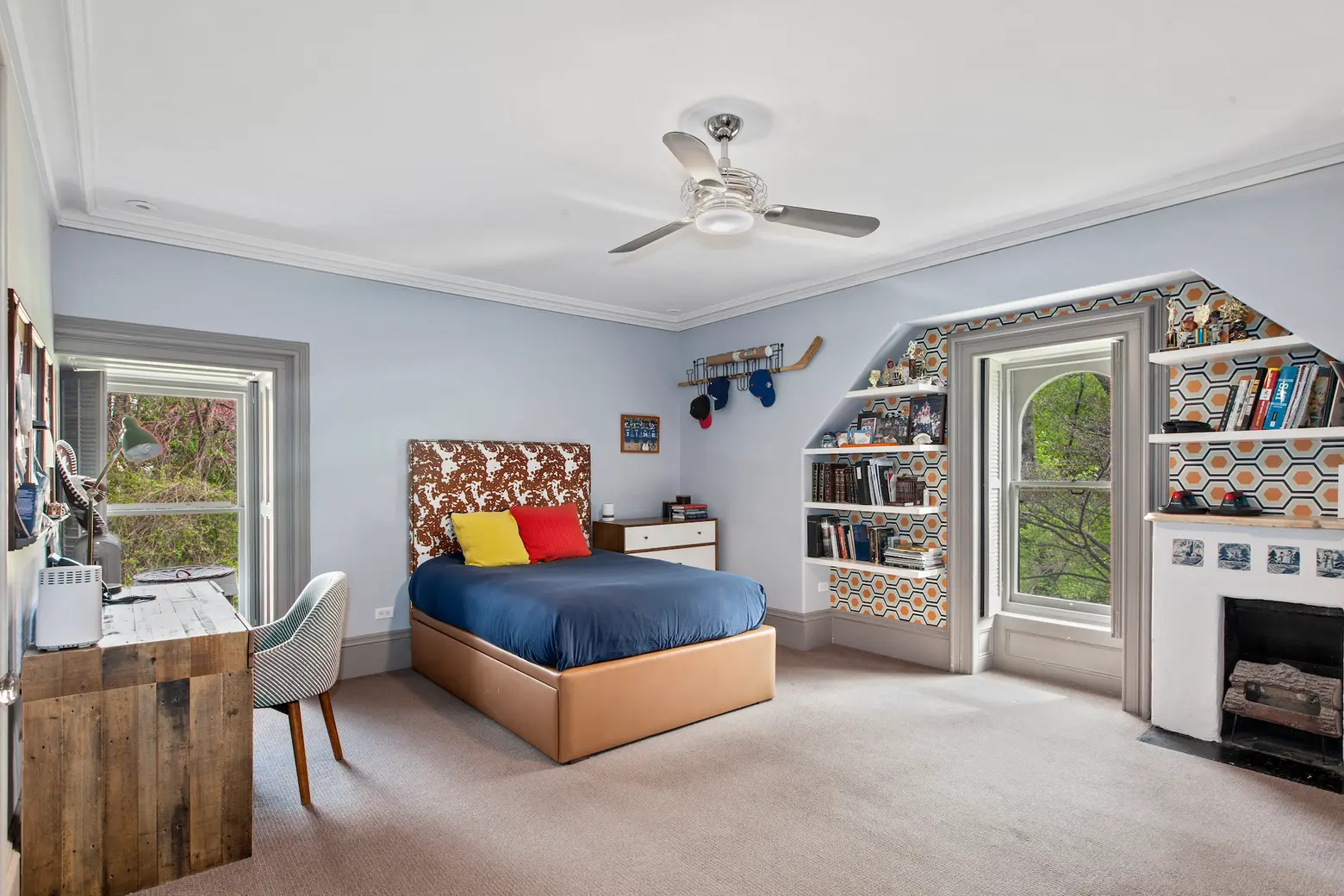
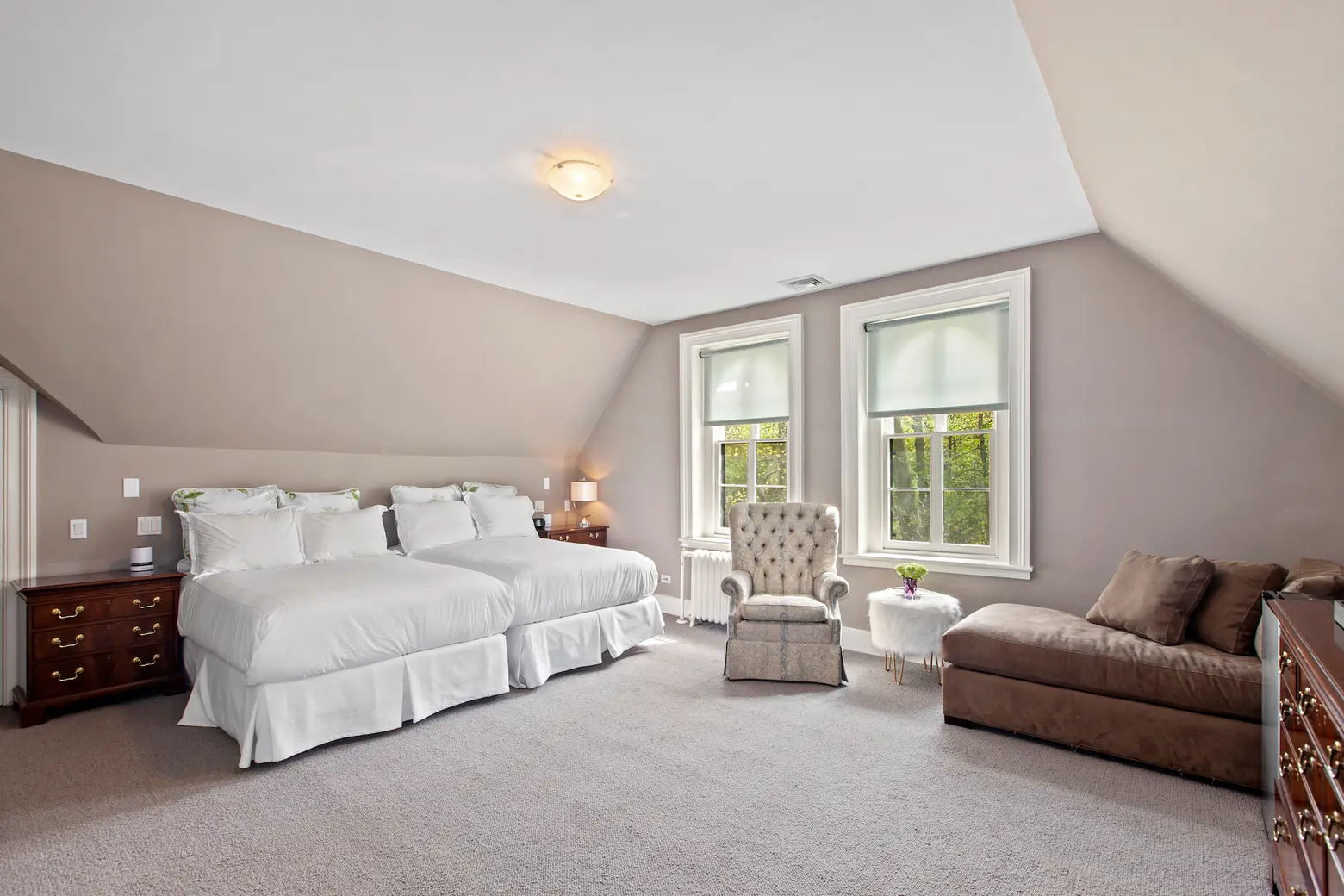
The third floor holds three more large bedrooms, two full baths, access to the private gym, a large open storage area, and windows offering river views overlooking the gardens.

Another benefit of this home is that it’s only 20 minutes by car or train to Manhattan. It’s also around the corner from Wave Hill and just a couple blocks to Riverdale Park.
[Listing: 4715 Independence Avenue by Mary Phelan-Kavanagh and Ari Susswein of Douglas Elliman]
RELATED:
- For $1.2M, a 19th-century Hudson Valley castle with Tiffany fixtures and river views
- In Rockland County, this $1.3M Colonial home was designed by Stanford White
- Live in your very own 19th-century castle above the Hudson River for $3.5M
Listing photos courtesy of Douglas Elliman
