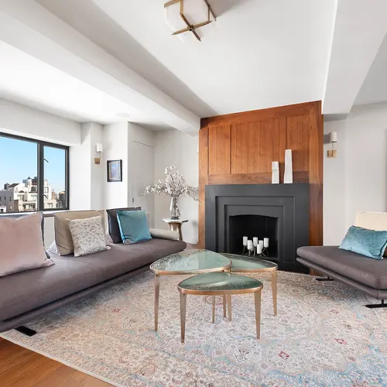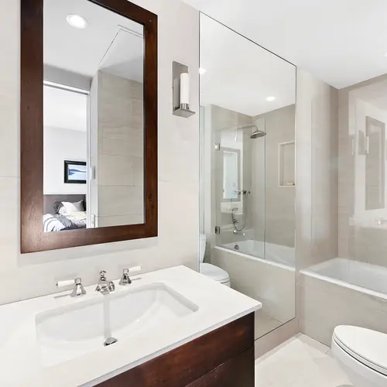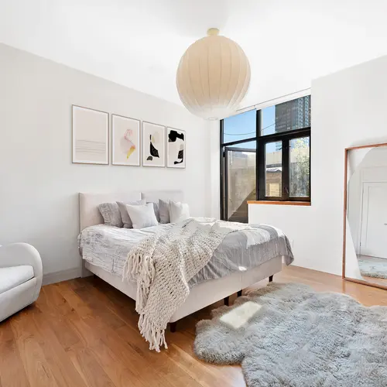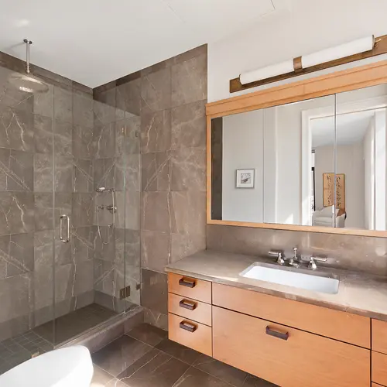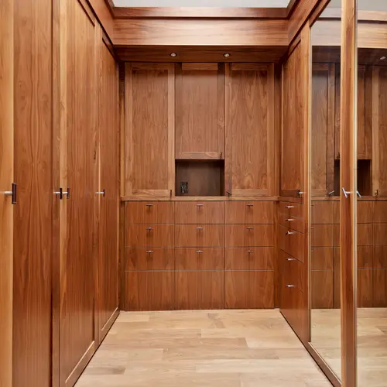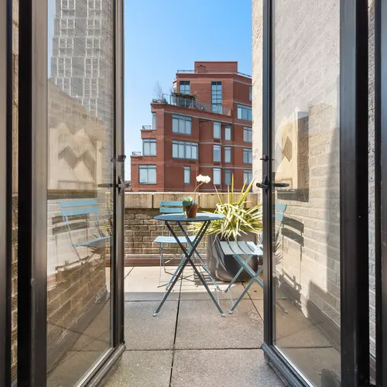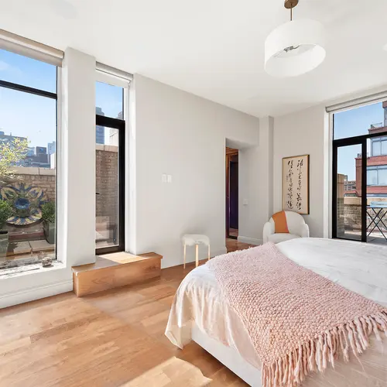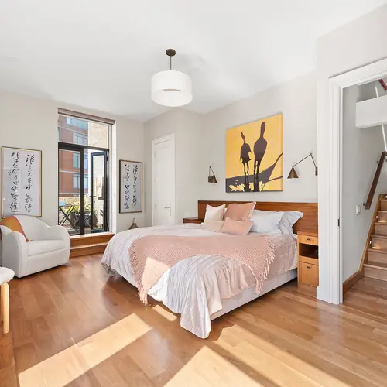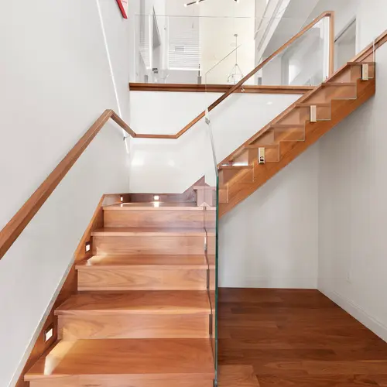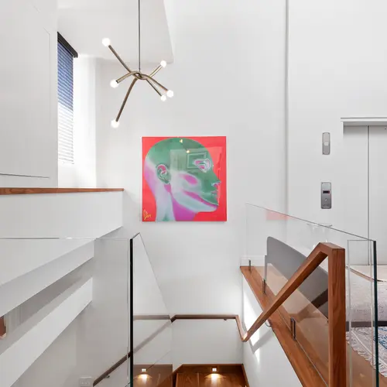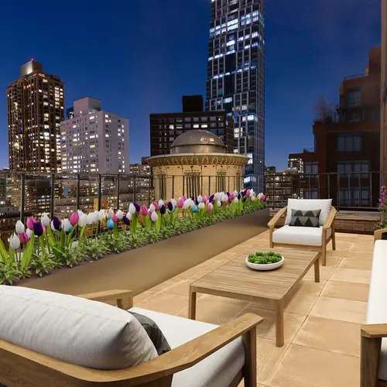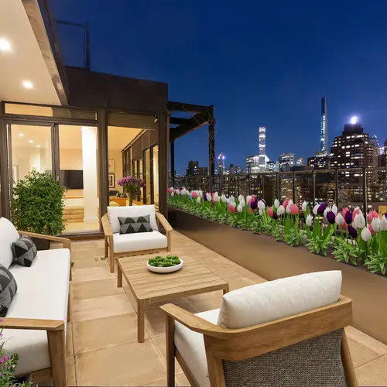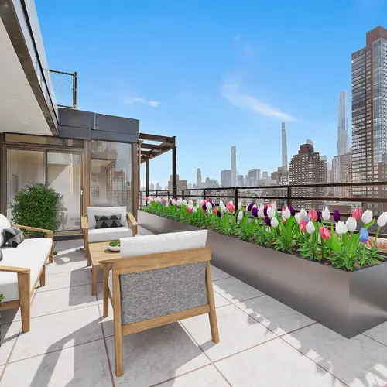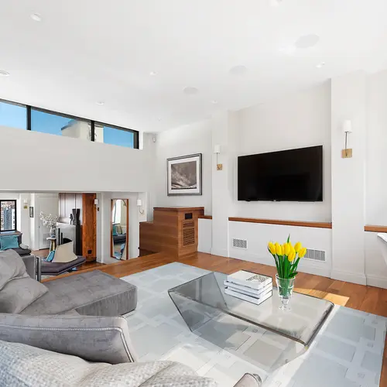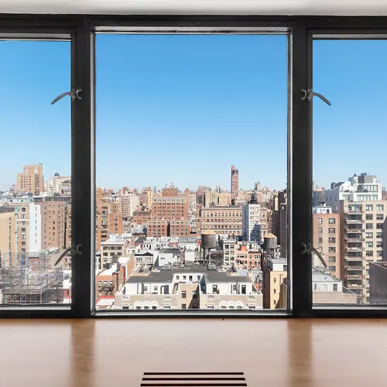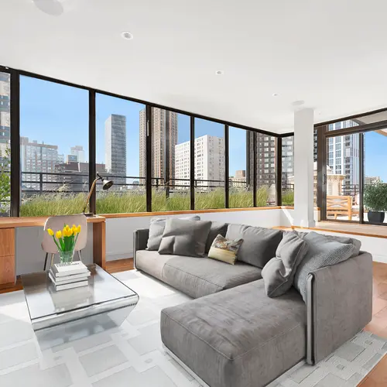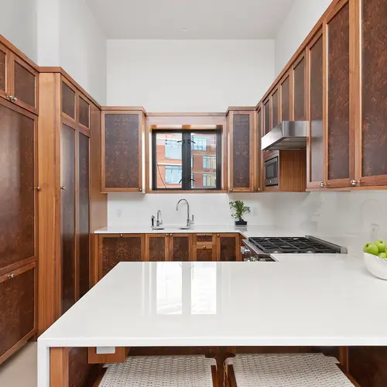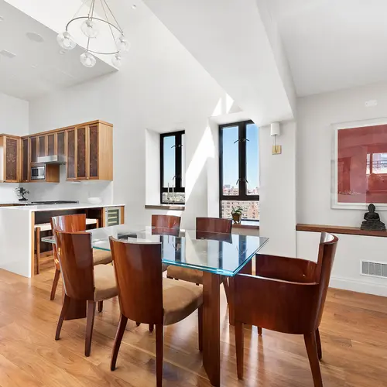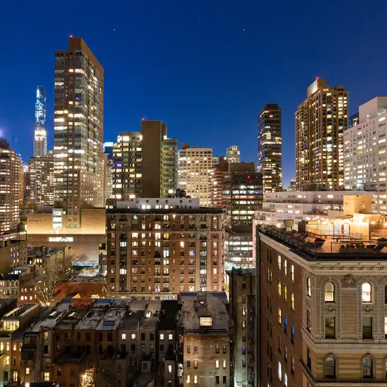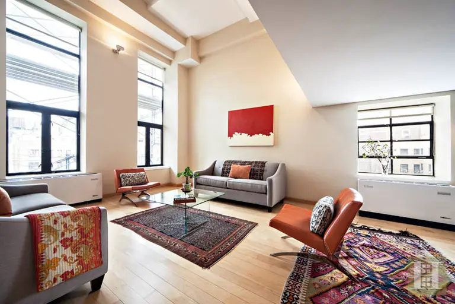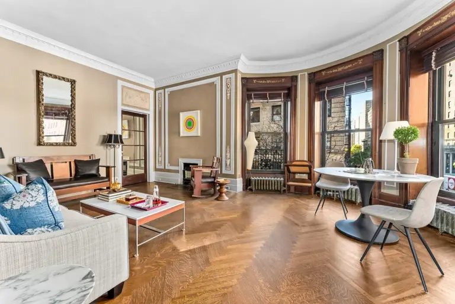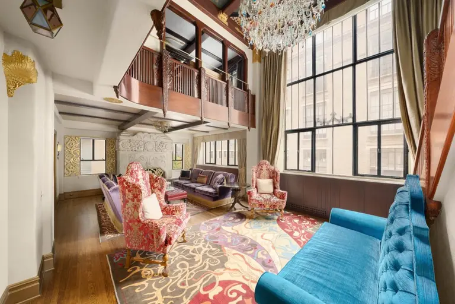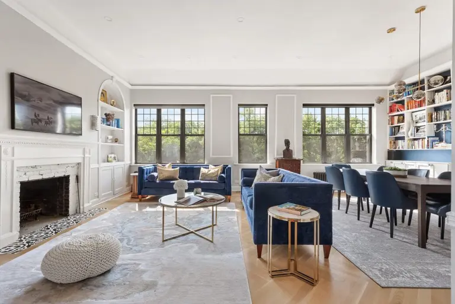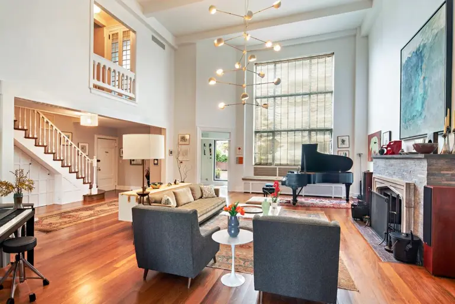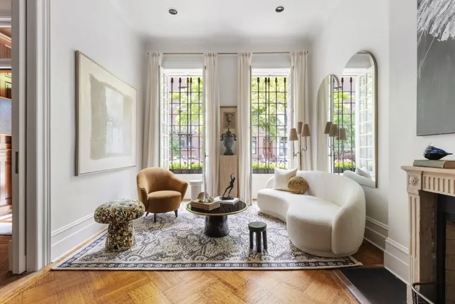Luxe $4.8M Upper West Side penthouse has three terraces with skyscraper views
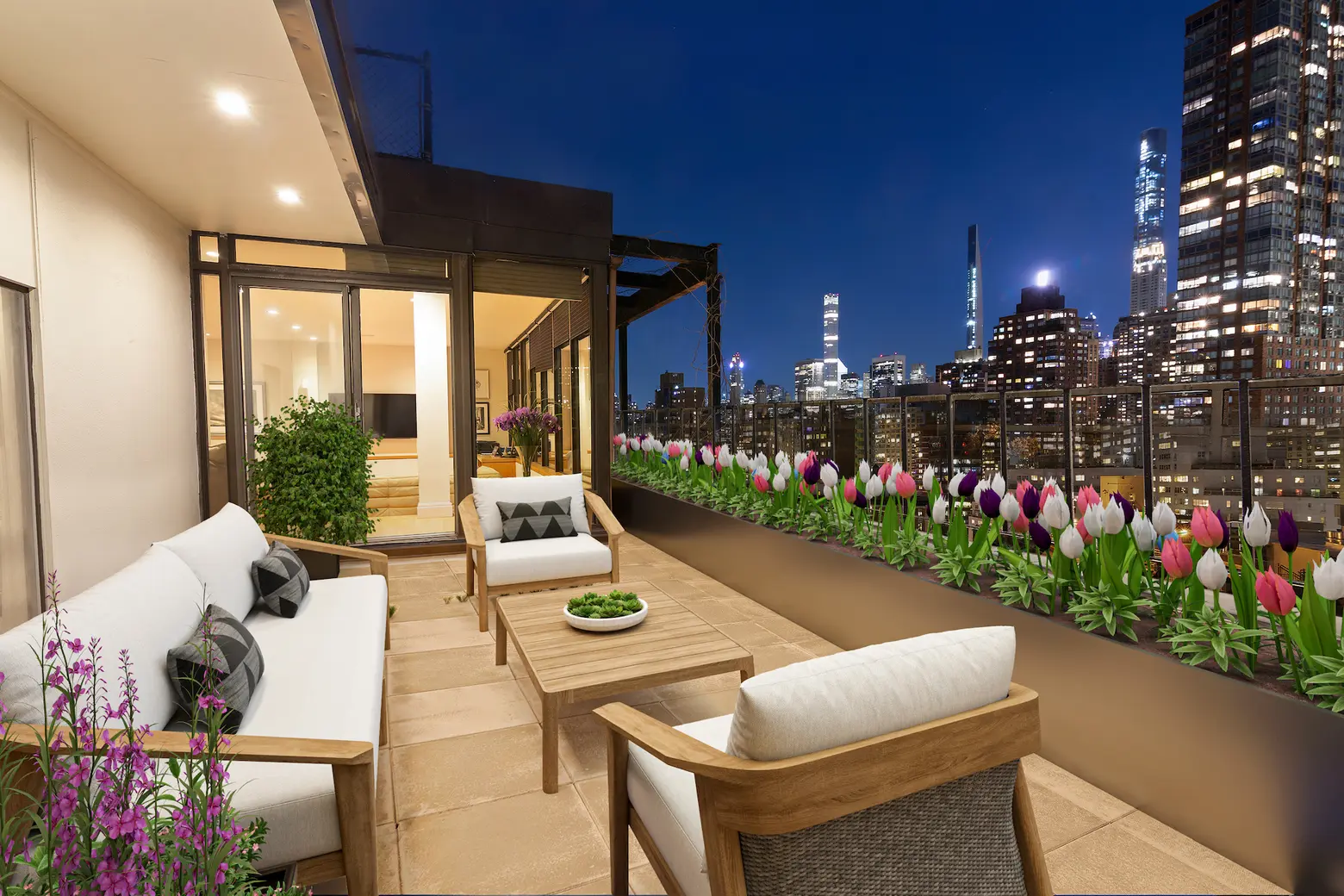
Large, high-end penthouses aren’t uncommon on the Upper West Side, neither are outdoor terraces. But the views afforded from this duplex penthouse are something special. An outdoor space spanning the entire length of the main level overlooks the supertall towers along Billionaires’ Row, while other vantages show off all the skyscrapers in the neighborhood. The $4,790,000 home is located at 135 West 70th Street, an Egyptian Revival condo building known as The Pythian, which was designed by famed theater architect Thomas W. Lamb (it’s also where Lady Gaga grew up and where her family still lives).
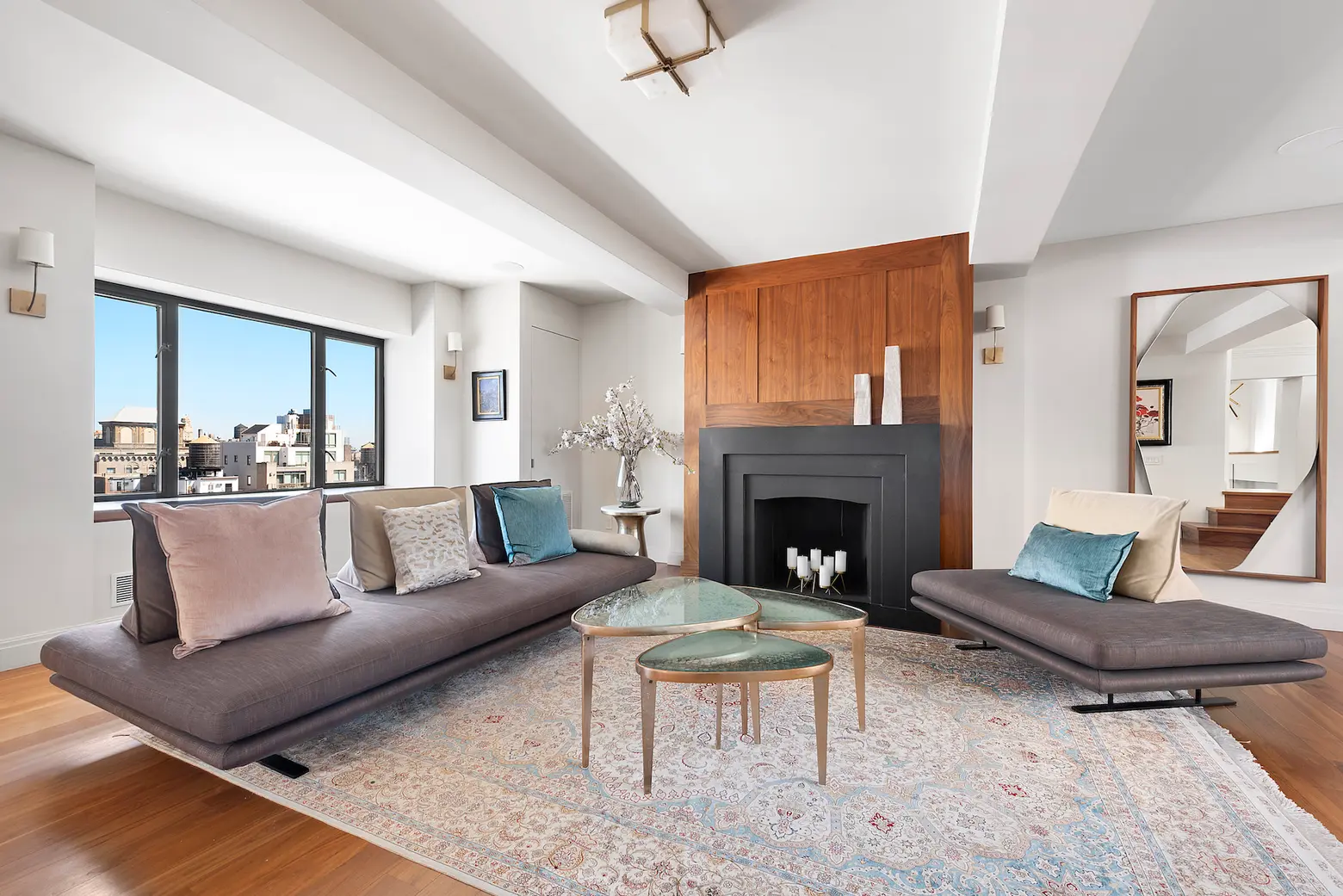
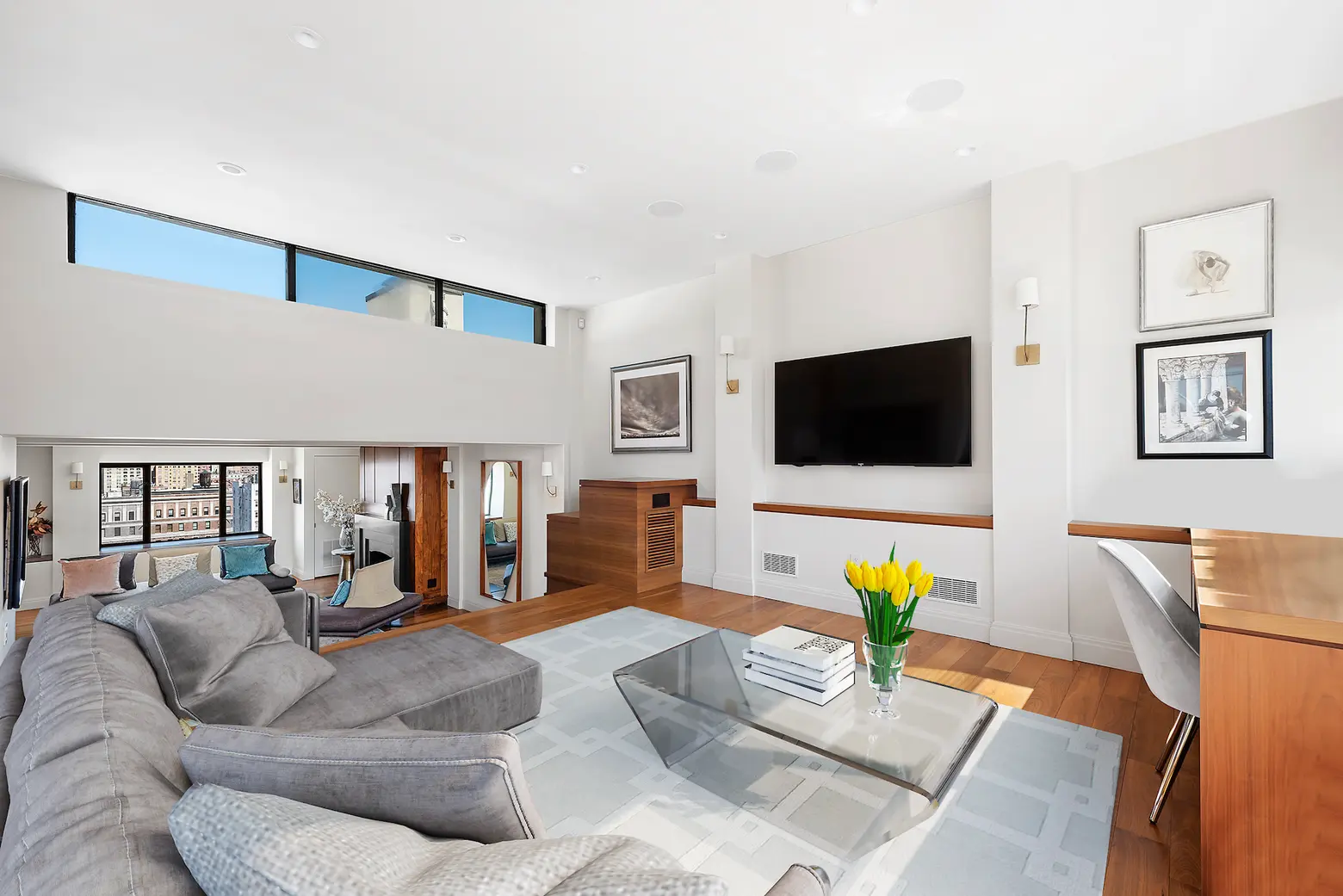
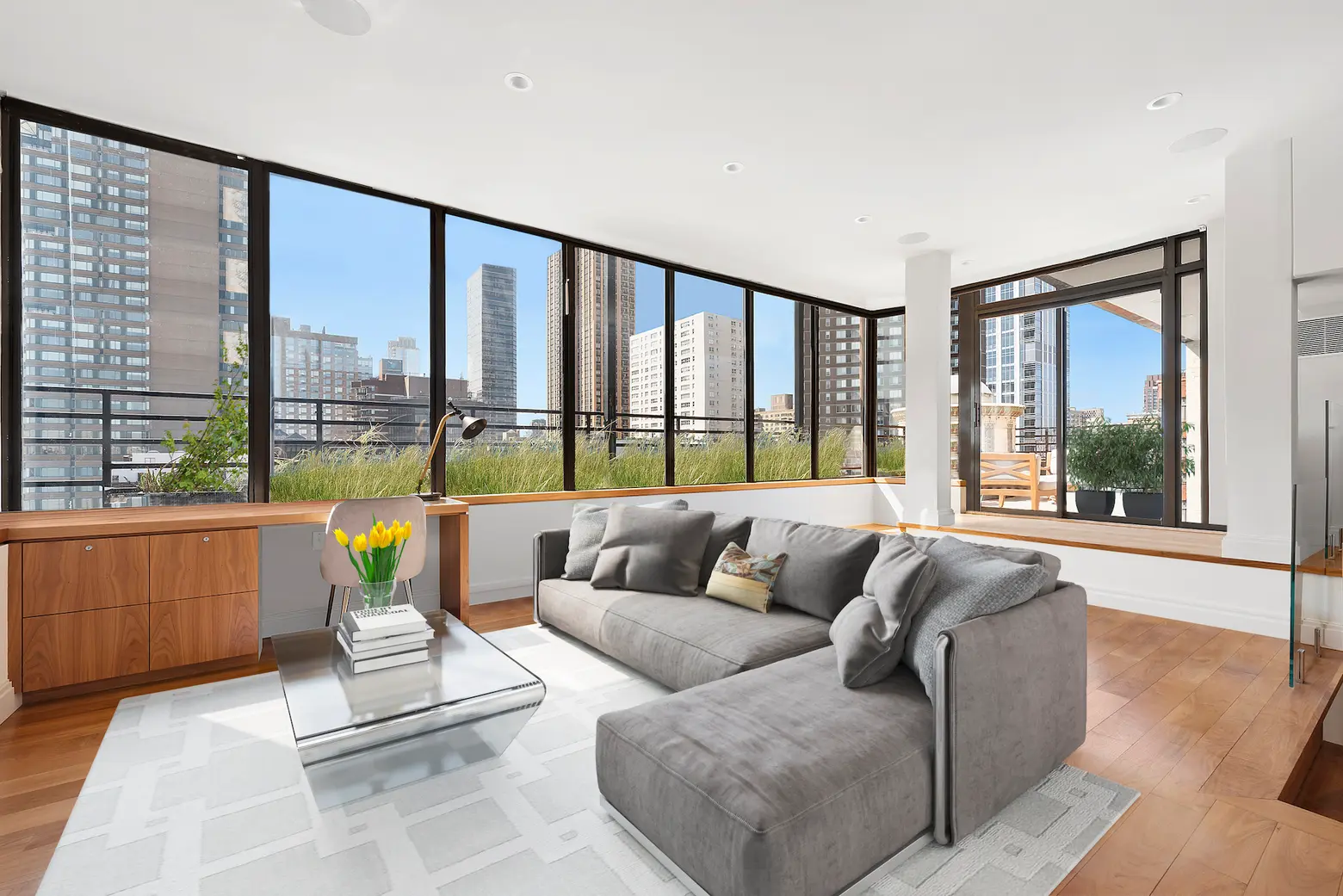
In total, the home spans 2,200 square feet with an additional 700 square feet of outdoor space. The main living spaces are on the upper level, where there are 14-foot ceilings. There’s both a formal living room with a wood-burning fireplace and a more casual raised library/den that opens to the terrace.
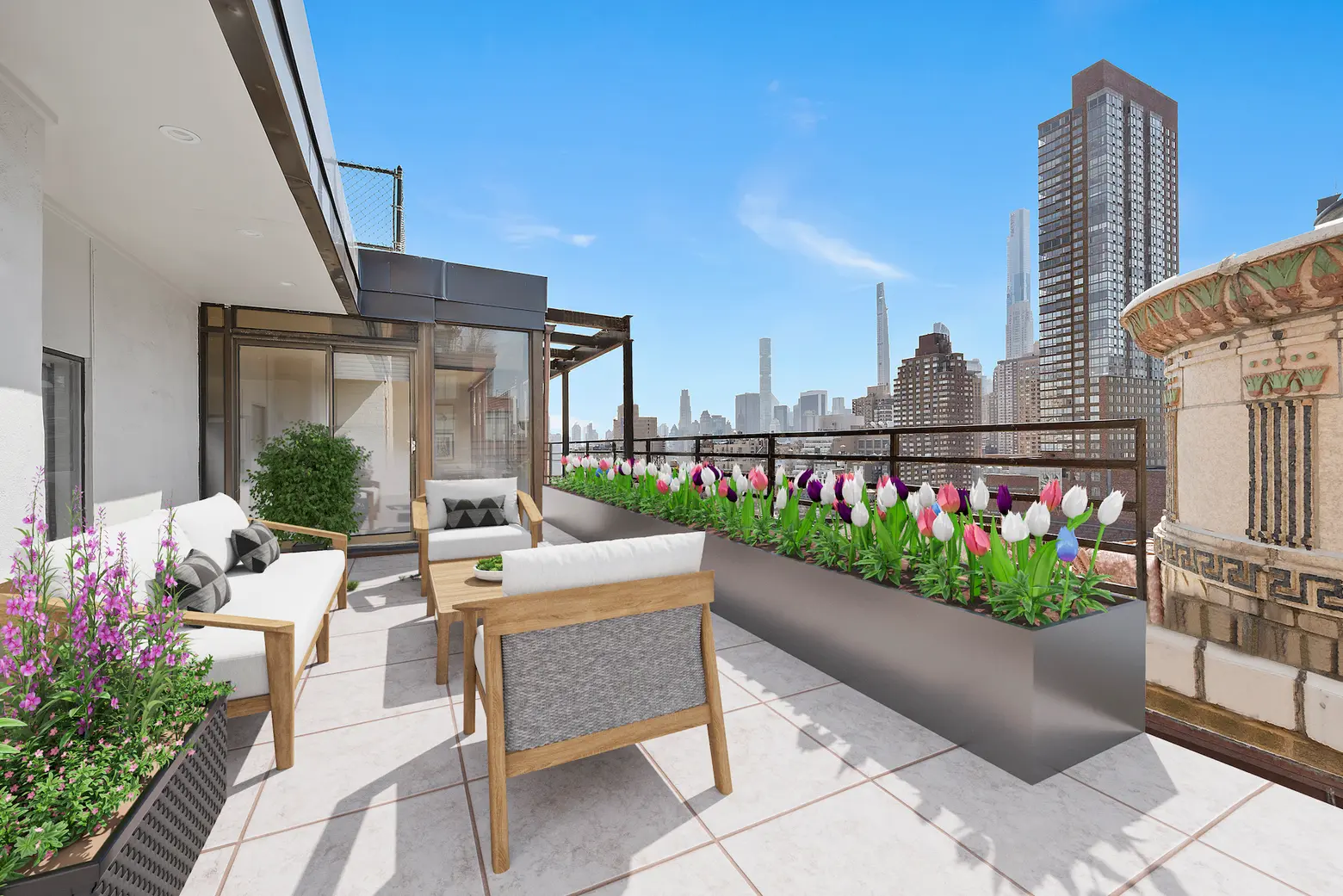
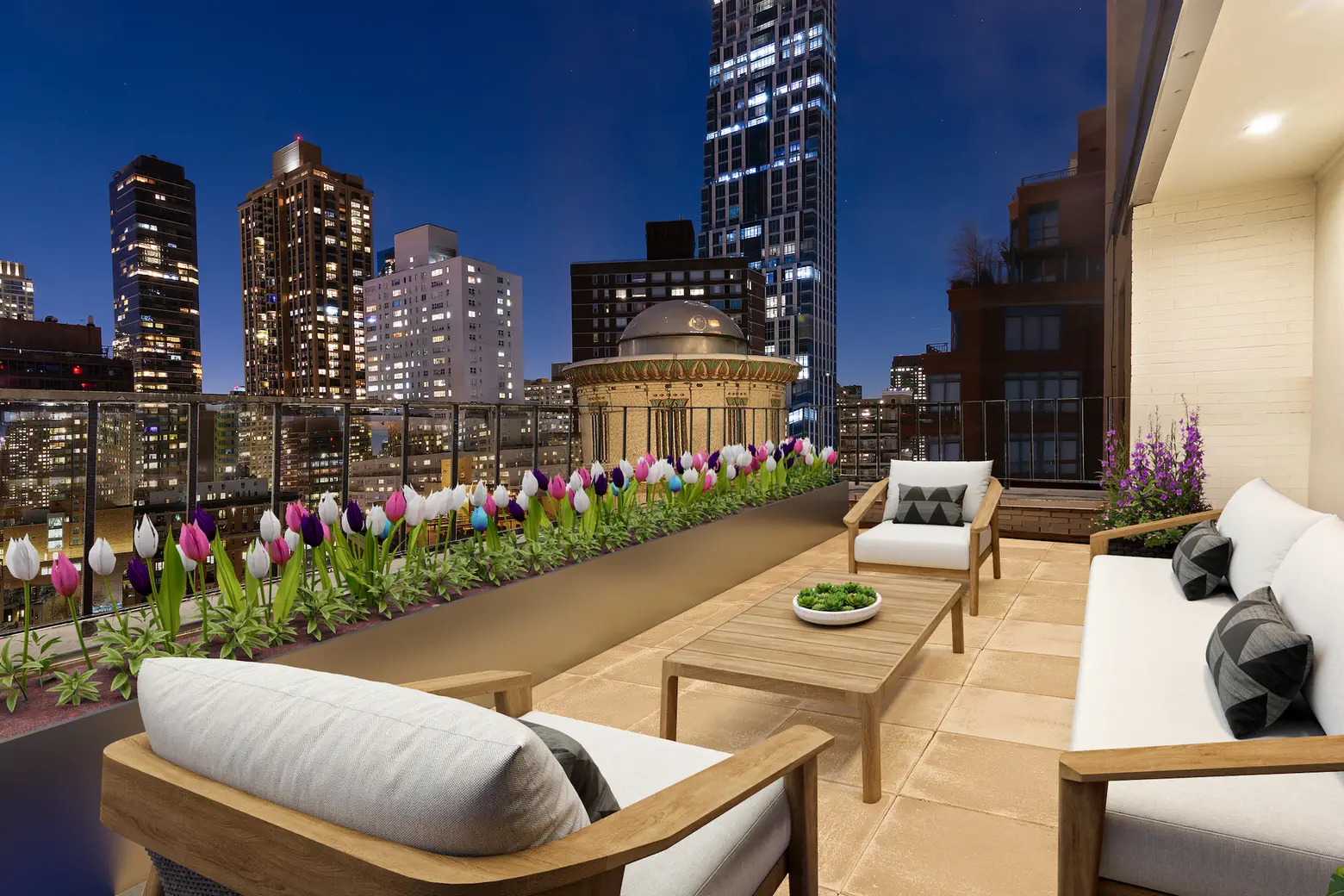
This south-facing terrace has eastern, western, and southern skyline views all the way out to the rivers and boroughs. Looking northwest, you get an up-close look at the building’s ornate dome, as well as the new condo tower 200 Amsterdam.
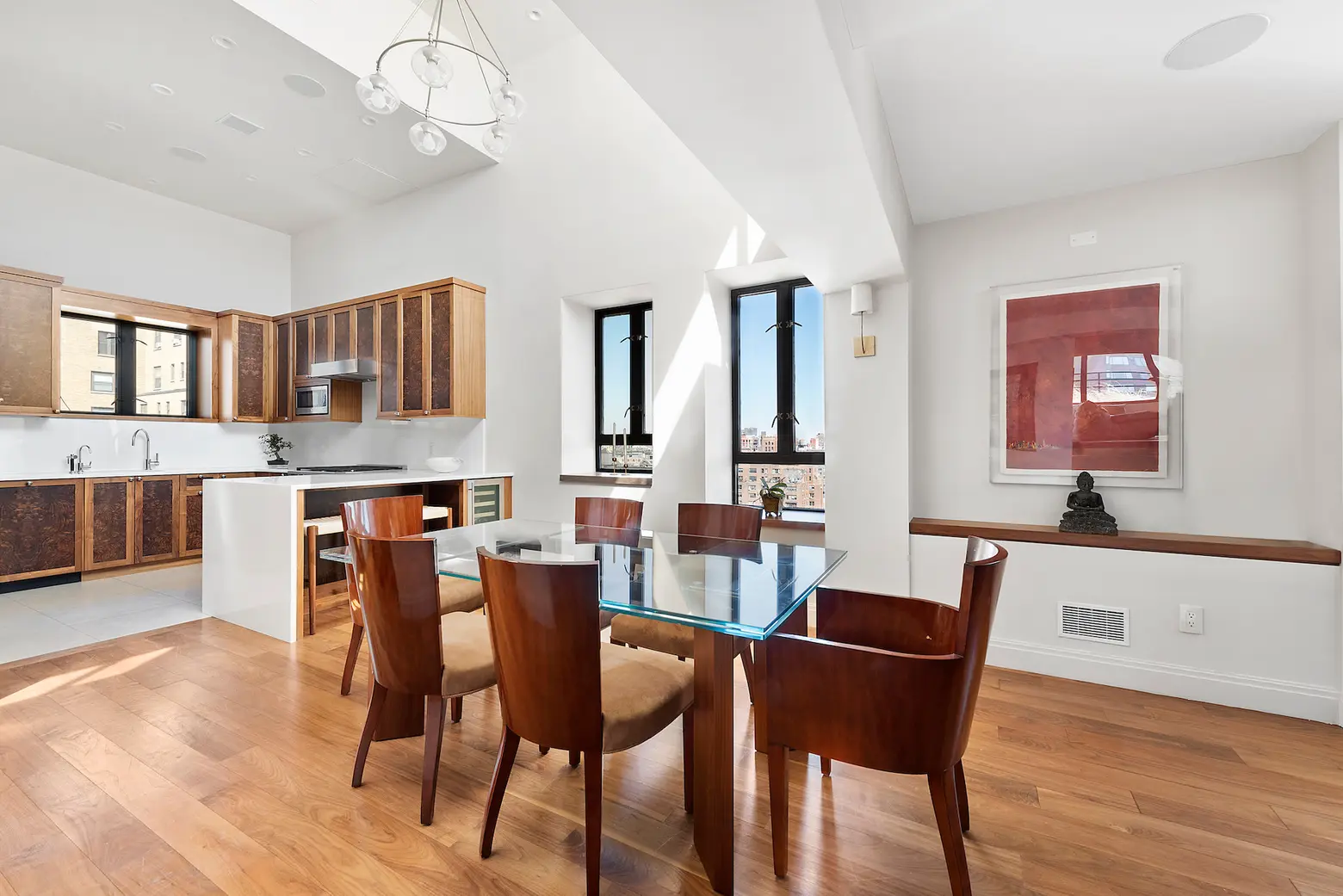
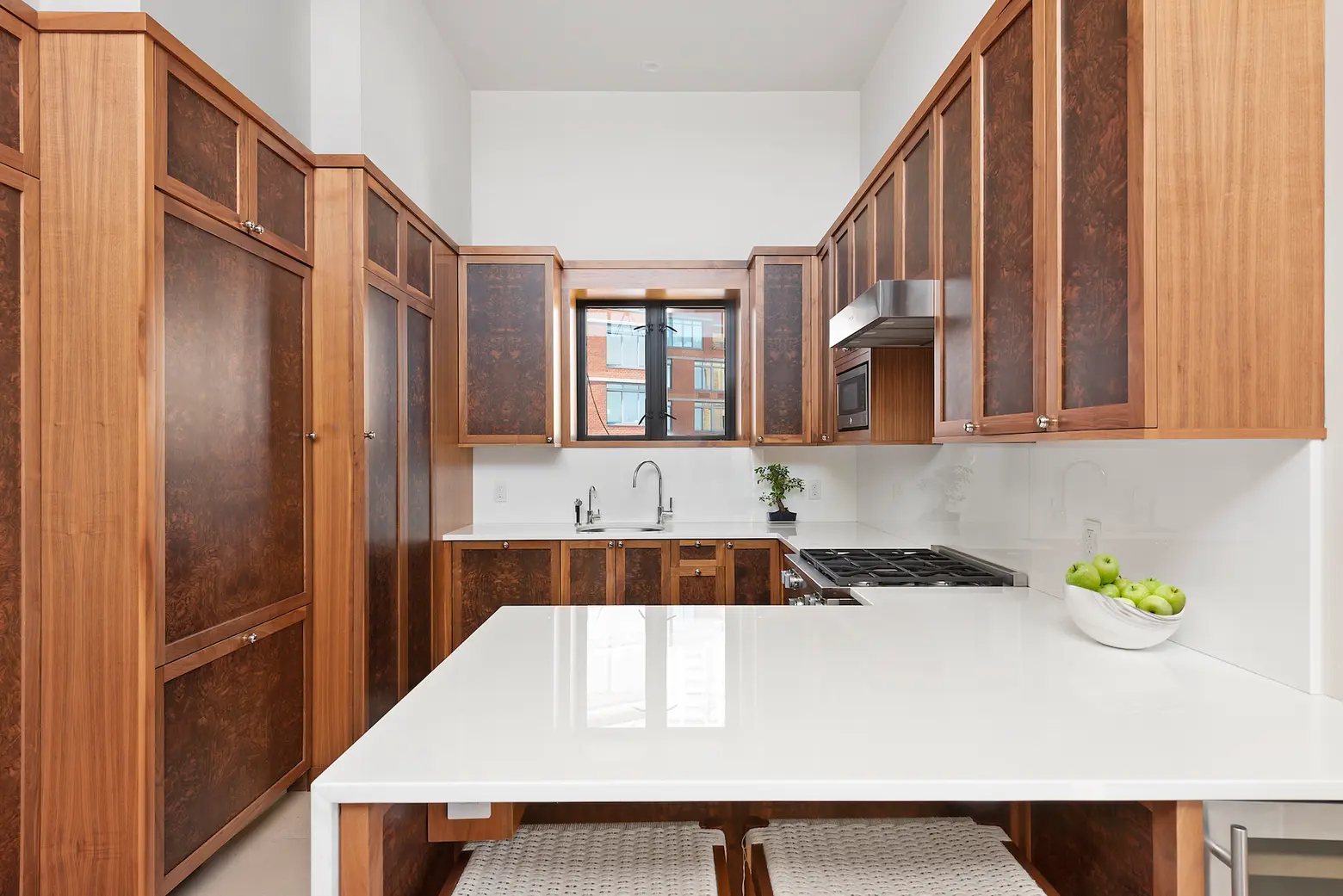
Back off the formal living room is an open dining room and kitchen, which has artisan mill-worked cabinetry and a waterfall island with a wine fridge.
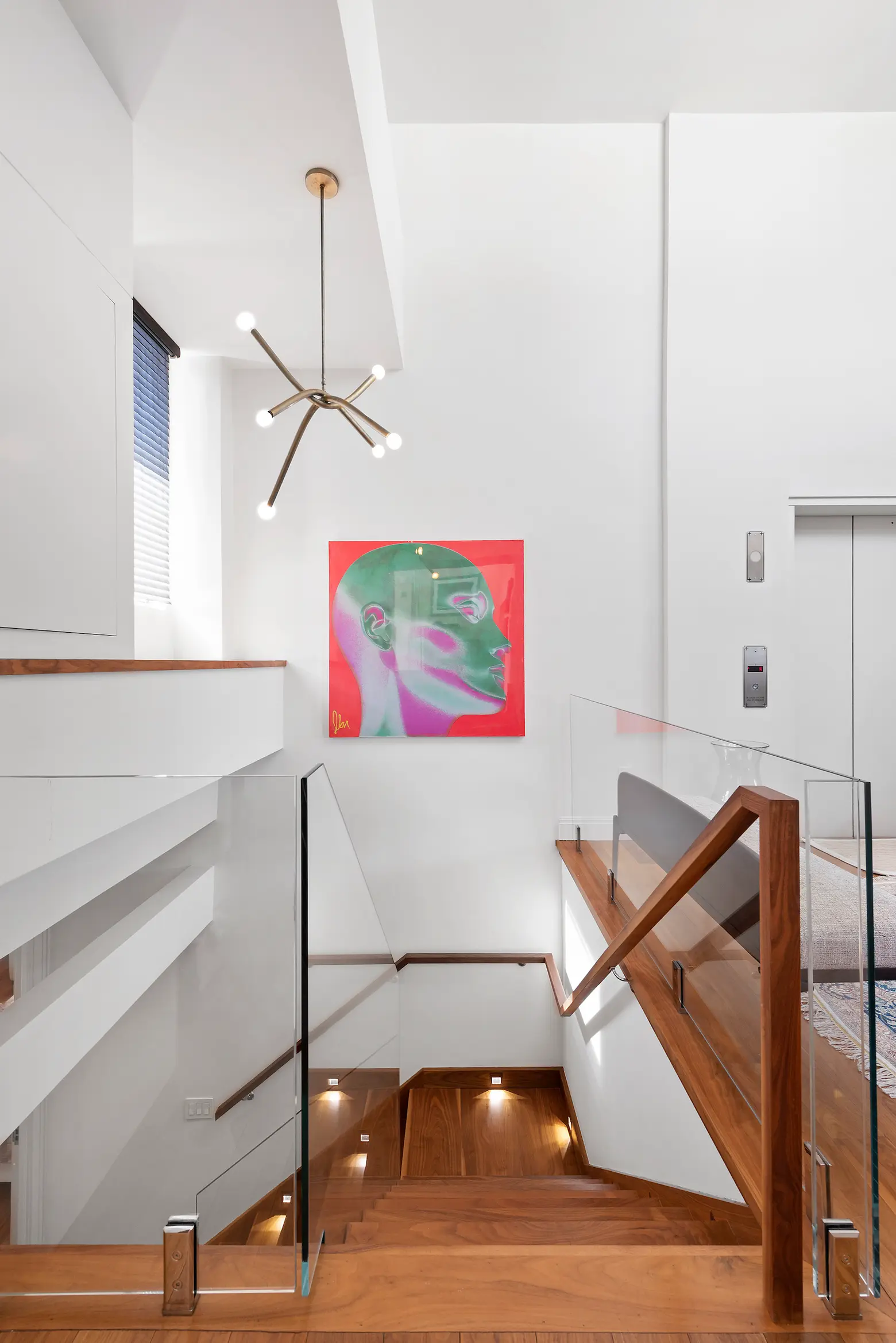
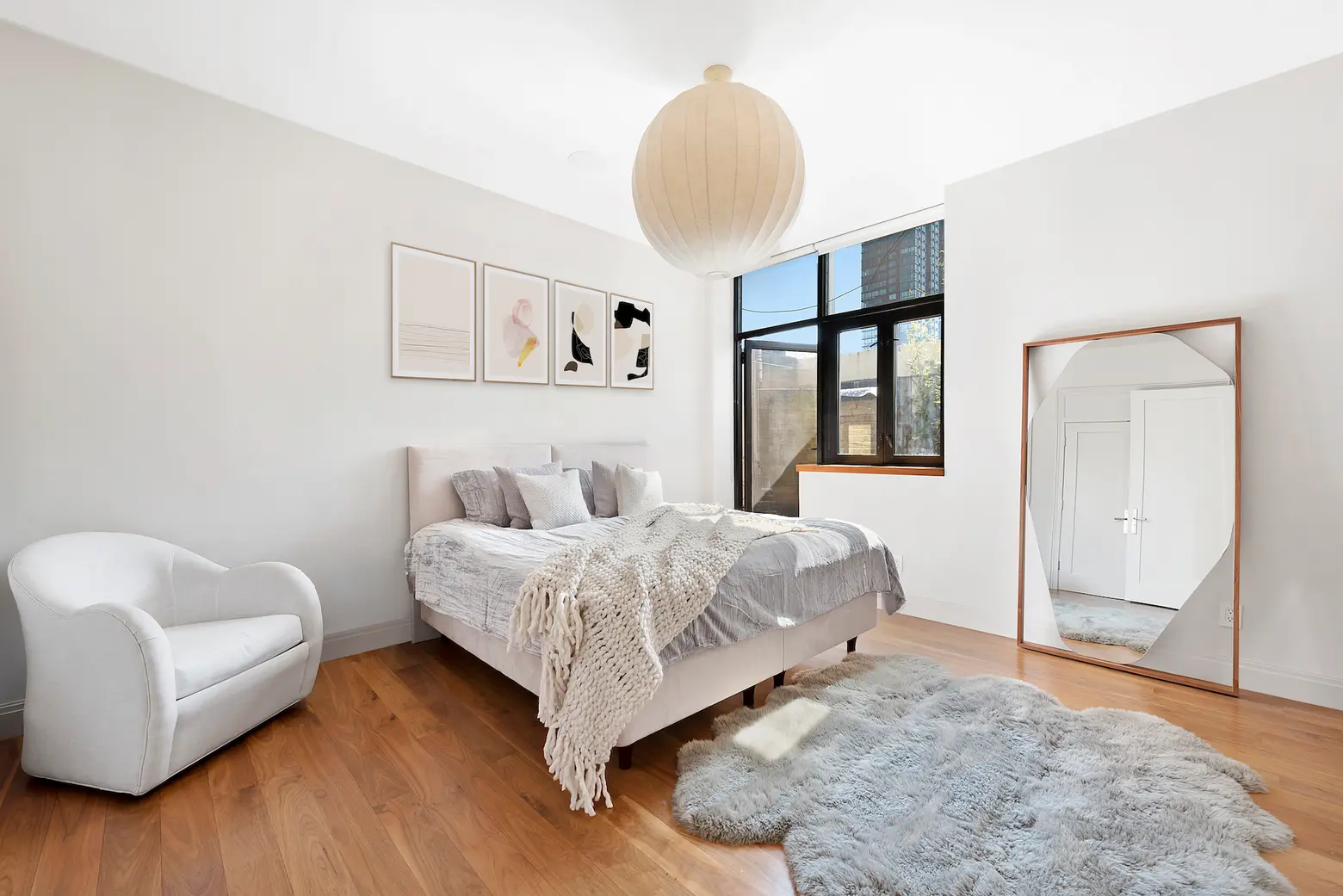
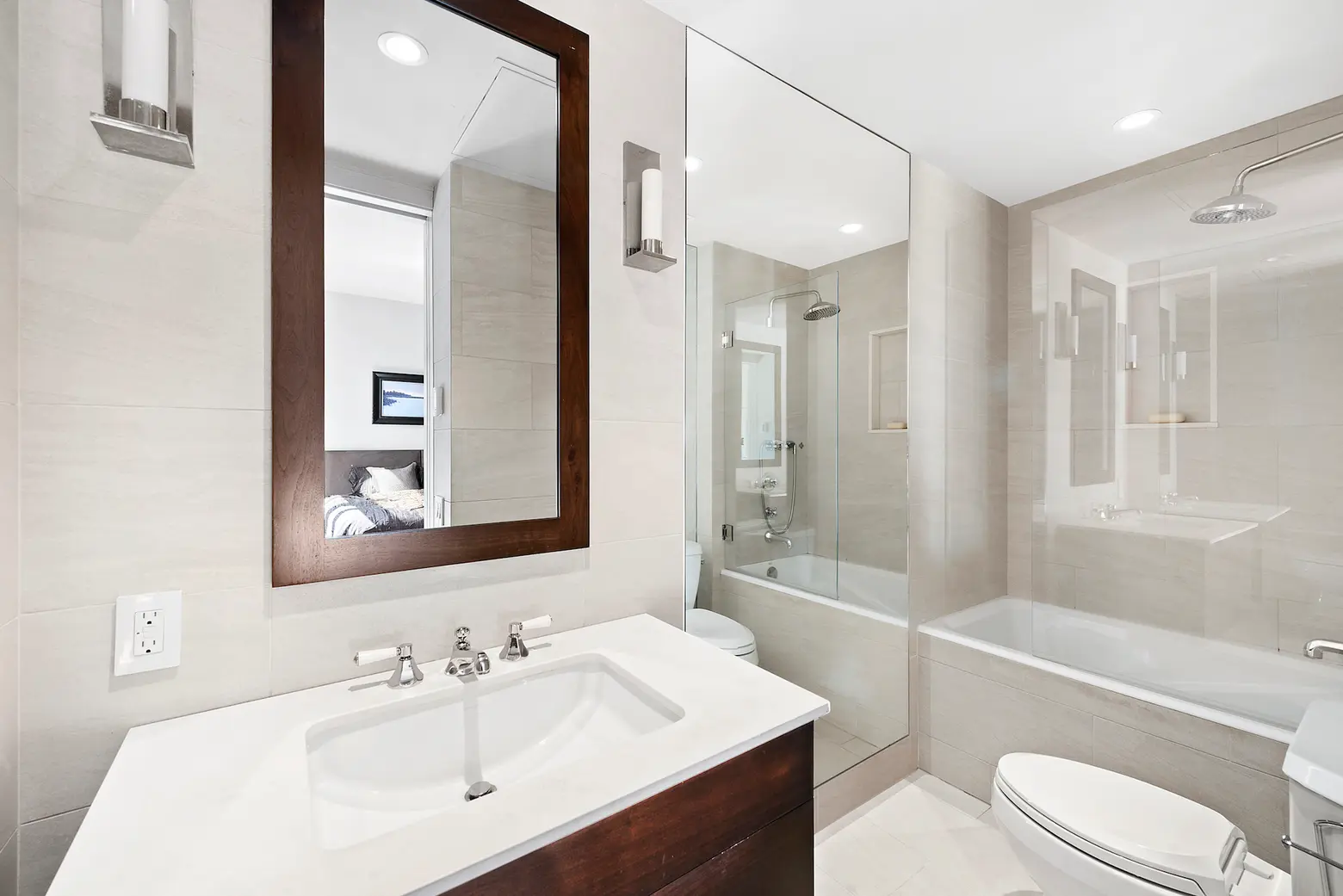
The two bedrooms are downstairs, accessed via the custom walnut and glass staircase. The secondary bedroom has an en-suite bathroom, a full wall of closets, and an entrance to the larger lower-level terrace.
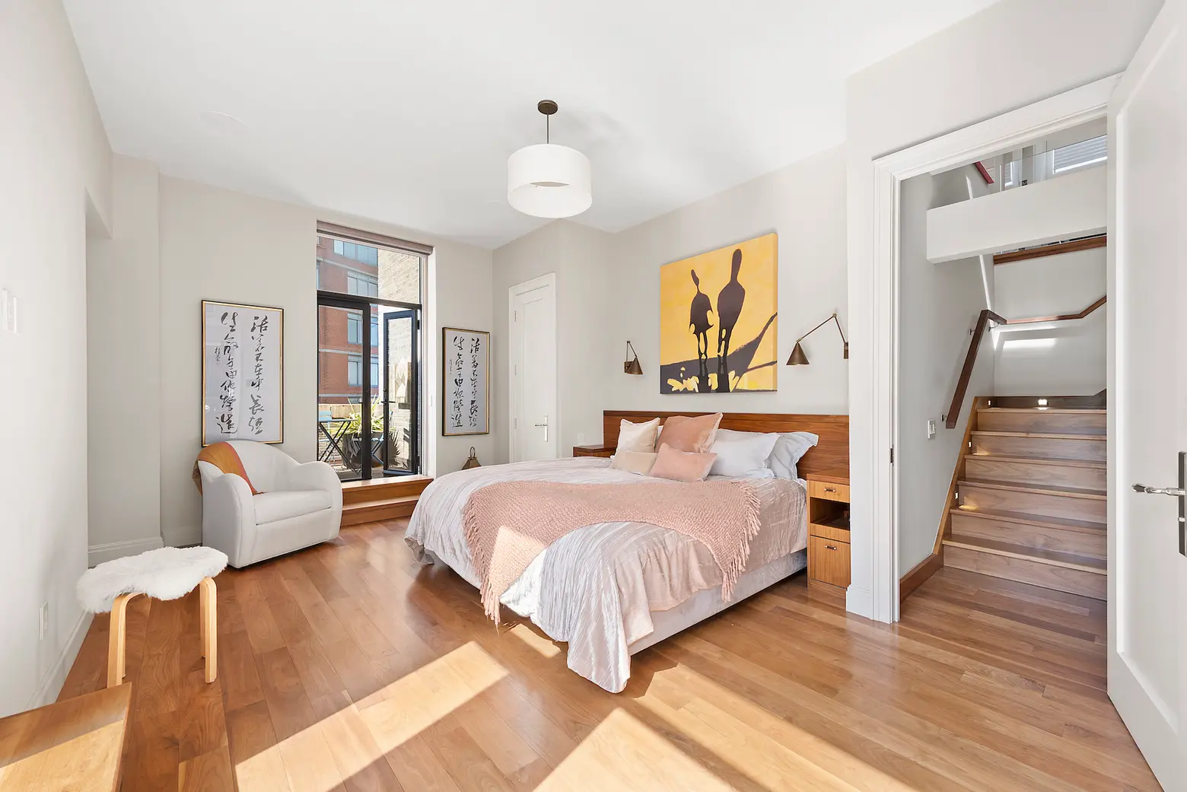
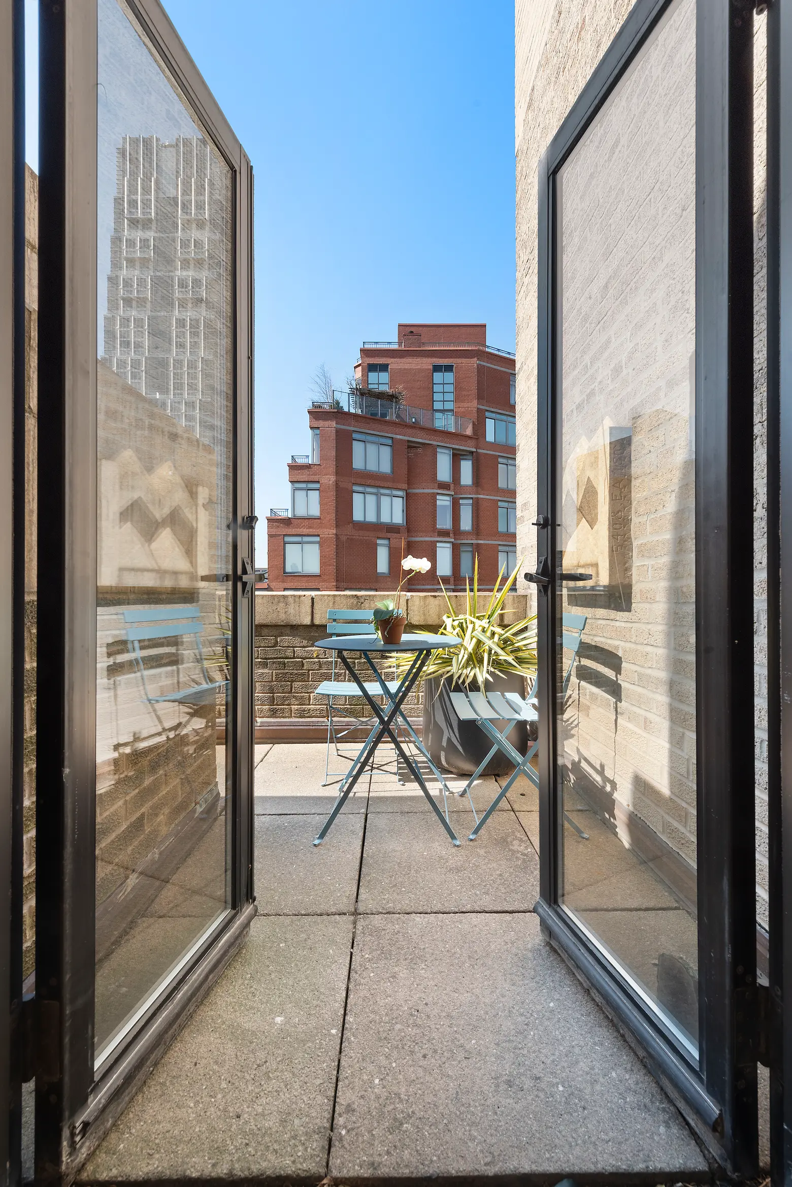
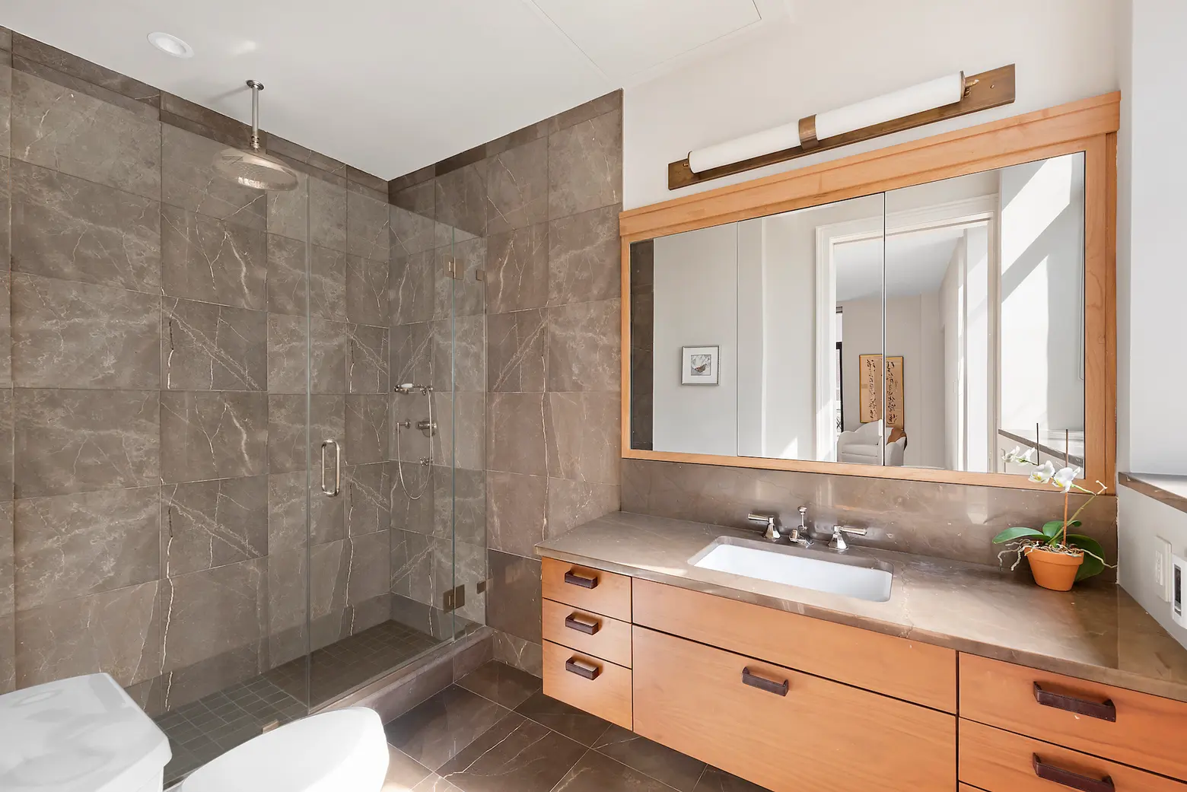
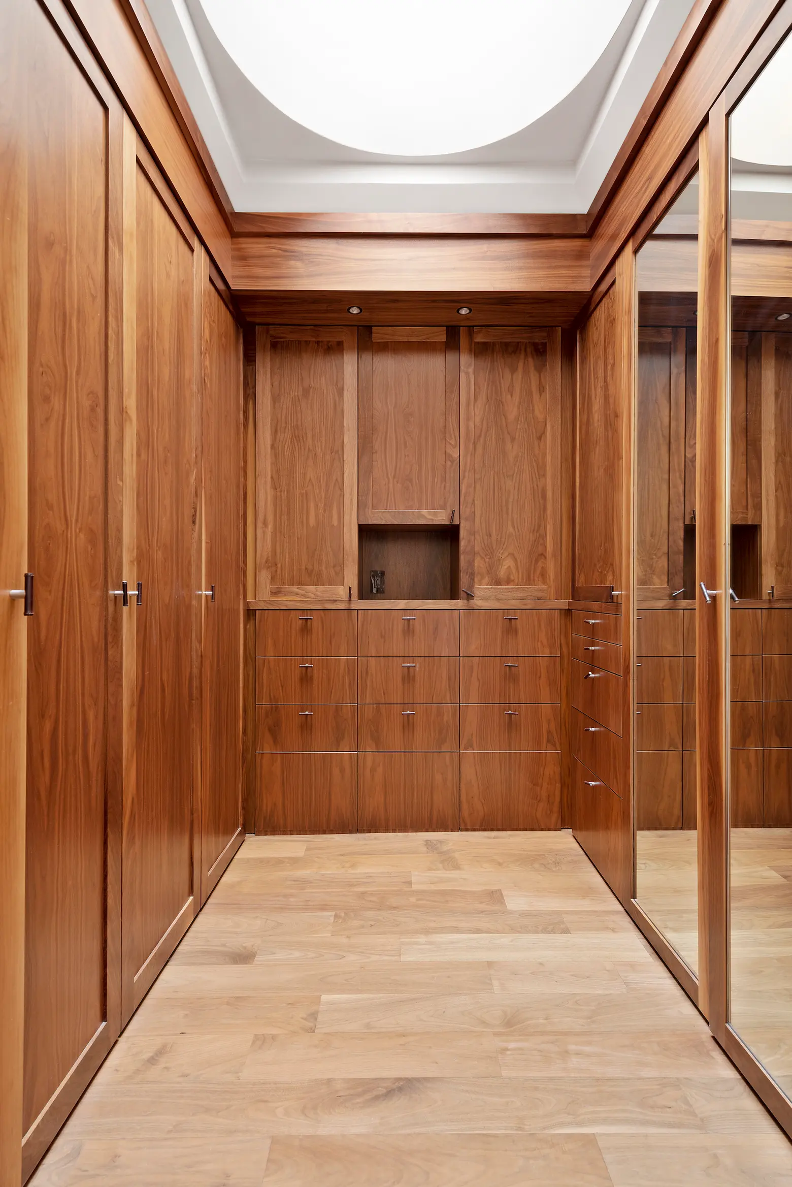
The primary bedroom suite opens to both the larger terrace and a second, small private terrace. There’s also a marble en-suite bathroom and a walk-in private dressing room complete with a sky-lit domed ceiling and custom walnut closets.
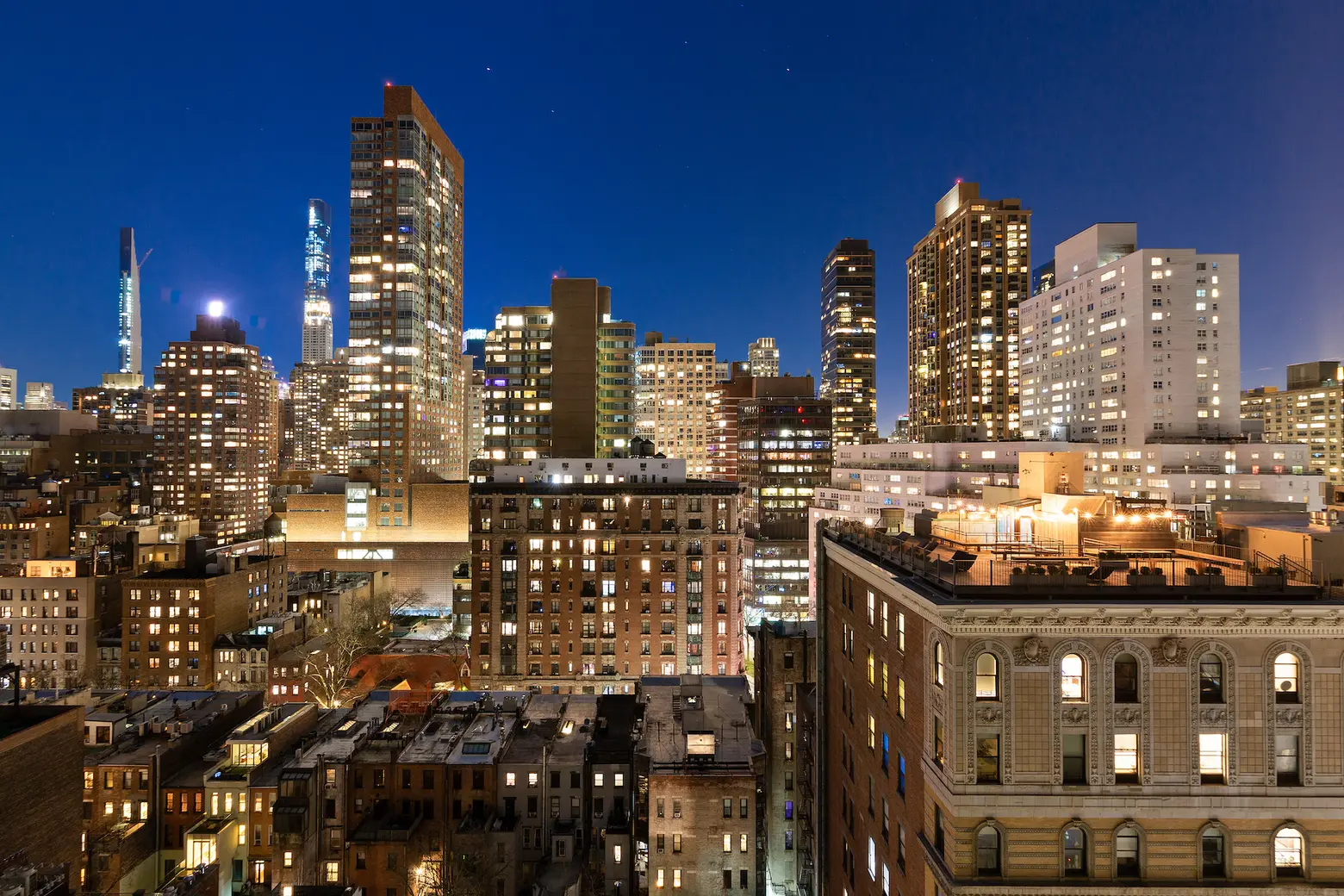
The Pythian was built in 1927 as a home for the fraternal society the Knights of Pythias, who remained until the 1940s when it became the headquarters for Decca Records. The gorgeous building is “decorated in brightly colored, glazed terracotta embellishments depicting figures of antiquity,” according to CityRealty. It was converted to condos in 1983. Amenities include a full-time doorman, live-in super, porter, laundry room, kids playroom, storage, and a brand new gym.
[Listing details: 135 West 70th Street, PHD at CityRealty]
[At Compass by Daren Herzberg, Sarah Jackson, and Brian Babst]
RELATED:
- Condo sales relaunch at 200 Amsterdam after court delays
- For $695K, an Upper West Side one-bedroom off Central Park with views of Billionaires’ Row
- Upper West Side condo tower that replaced century-old synagogue reveals new looks
Listing photos by Rise Media & Allyson Lublow
