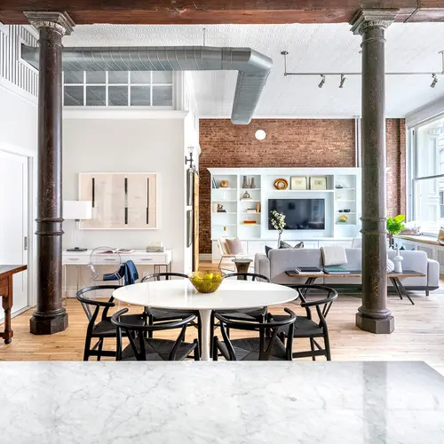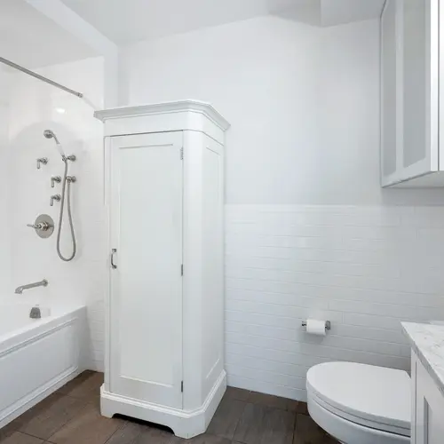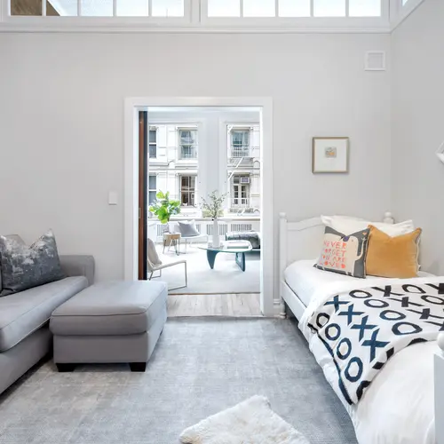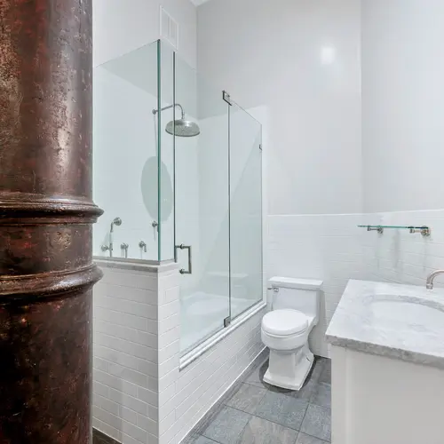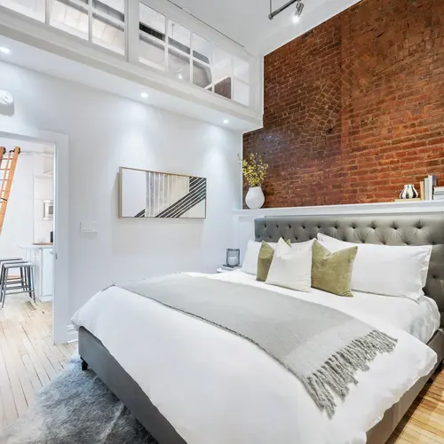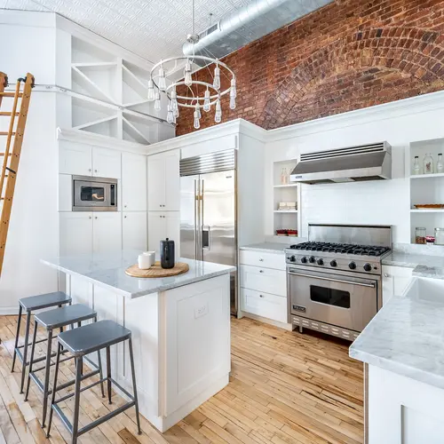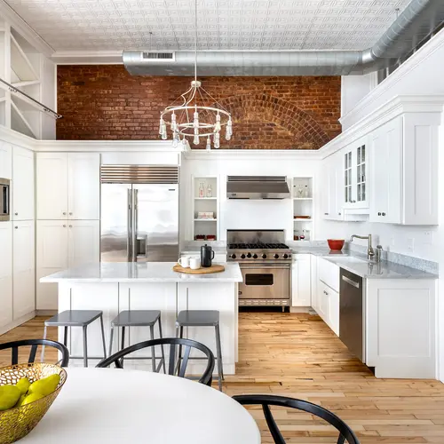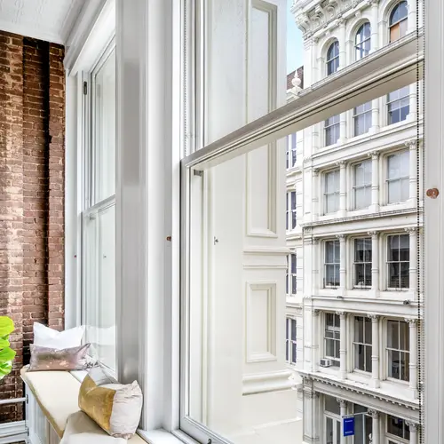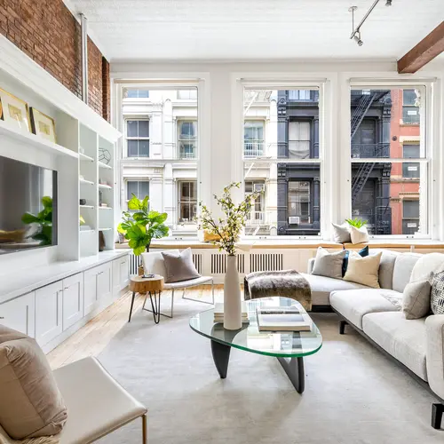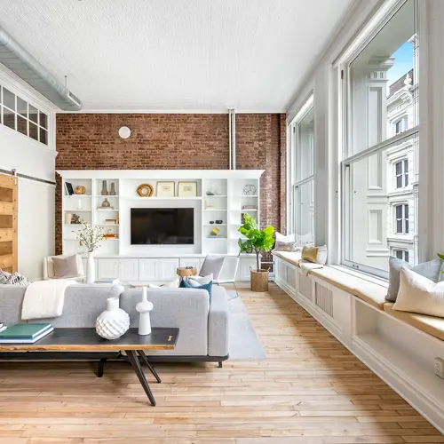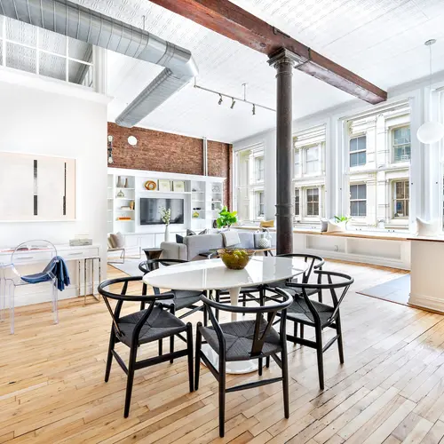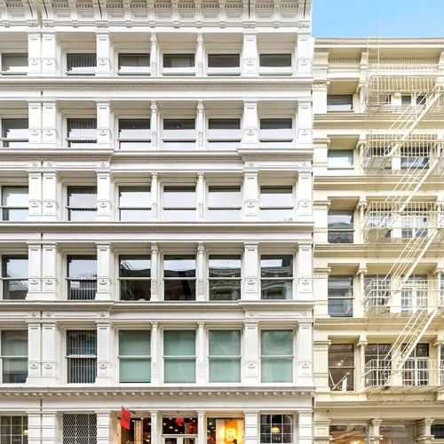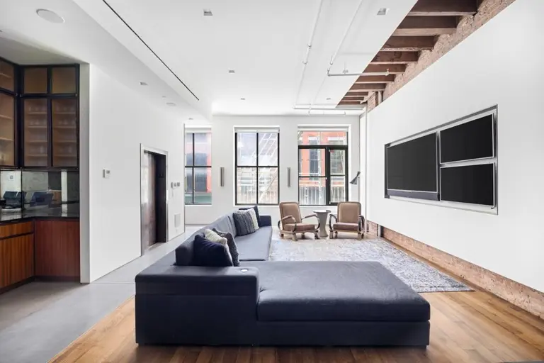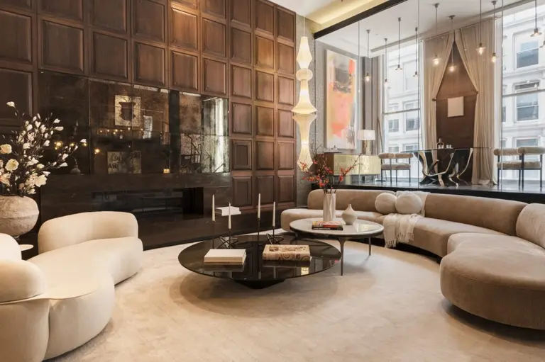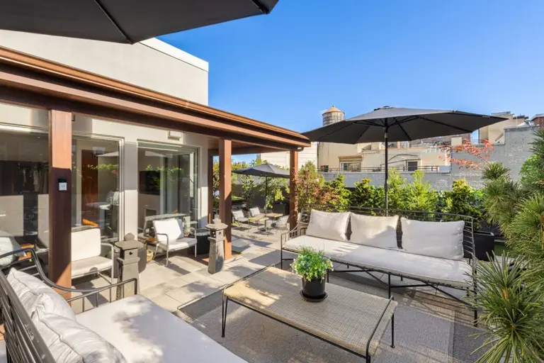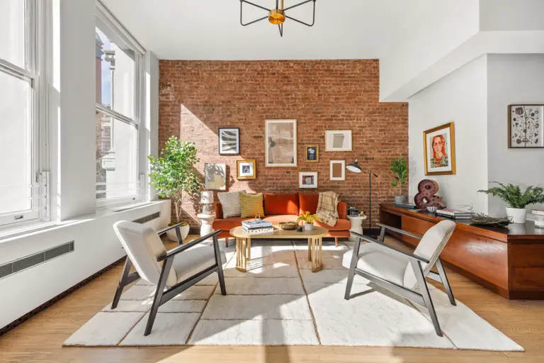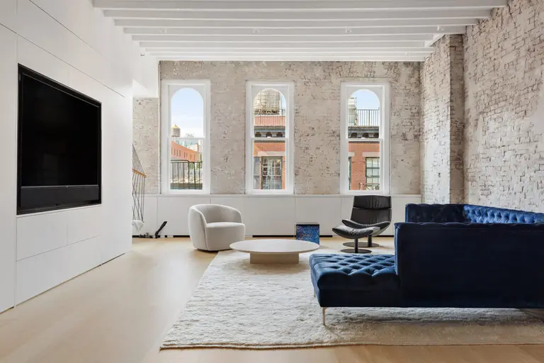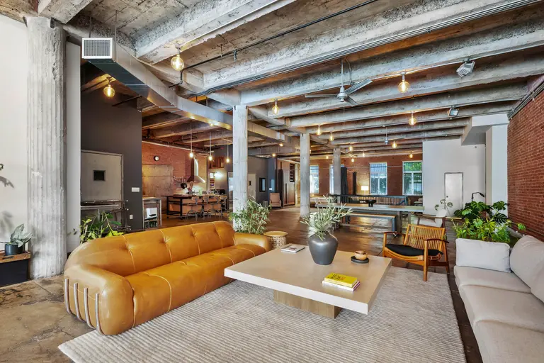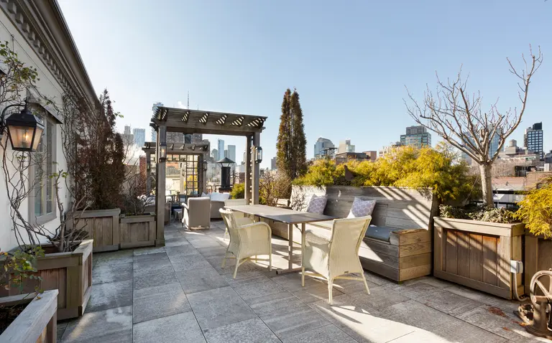There are so many cast-iron details to love at this $2.5M Soho artist’s loft
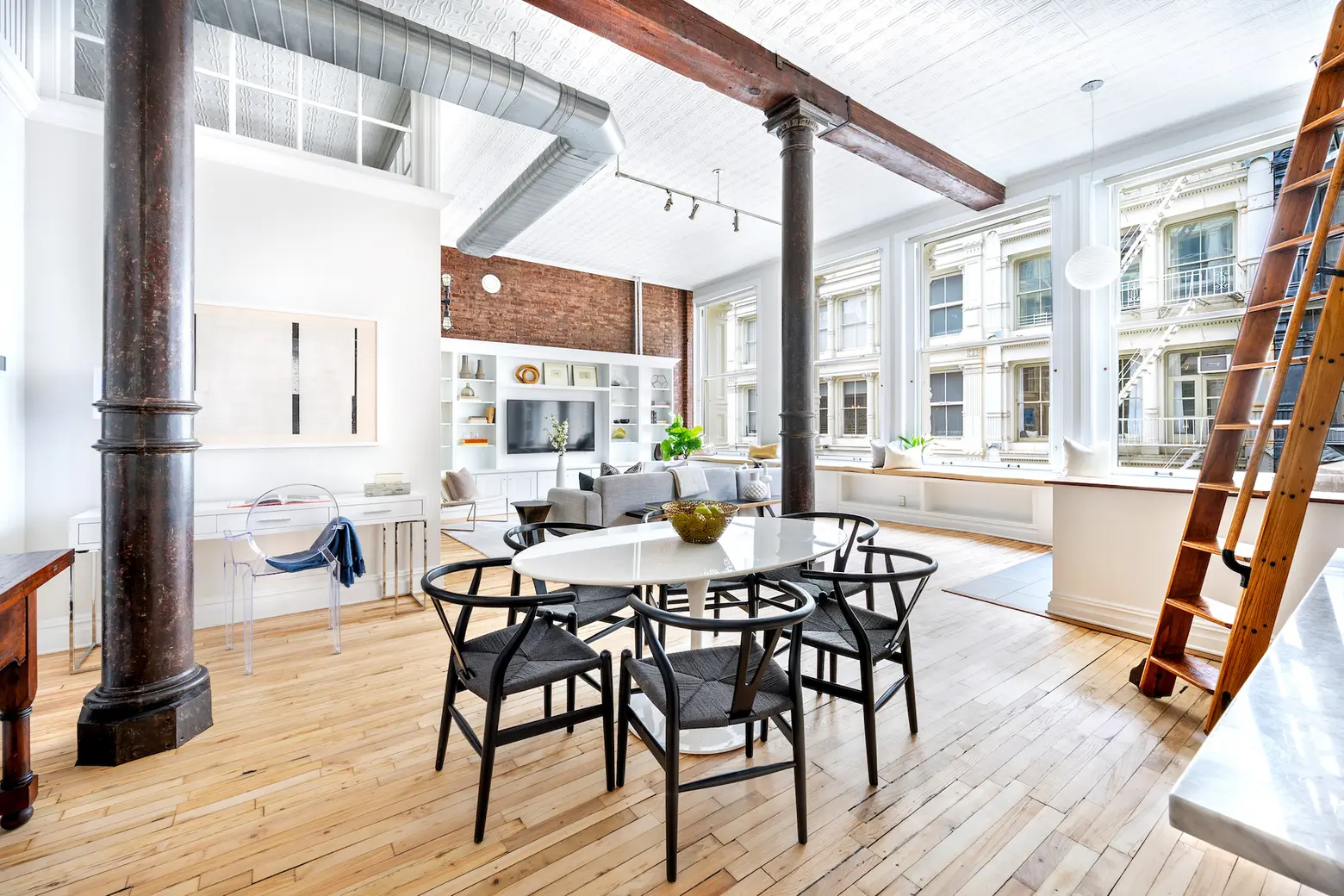
Listing photos by Yale Wagner for Sotheby’s International Realty
Original brickwork, tin ceilings, cast-iron columns, exposed ductwork, massive windows–these details can be found at almost every cast-iron loft in Soho, but at this one, they are absolutely everywhere. And the views looking across at the historic district’s other cast-iron buildings is really remarkable. Located at the co-op 132 Greene Street, the artist’s loft has two bedrooms and is asking $2,495,000.
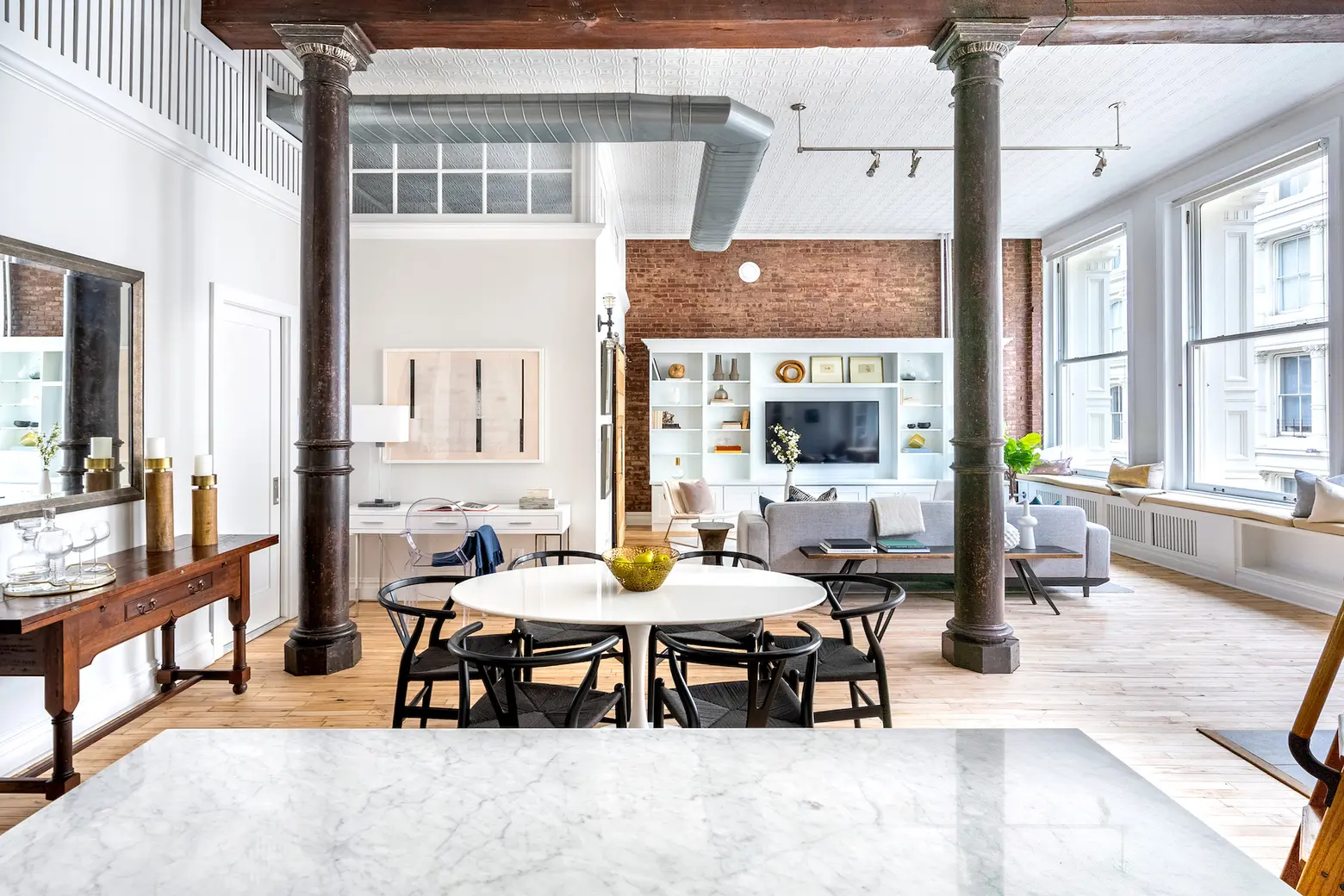
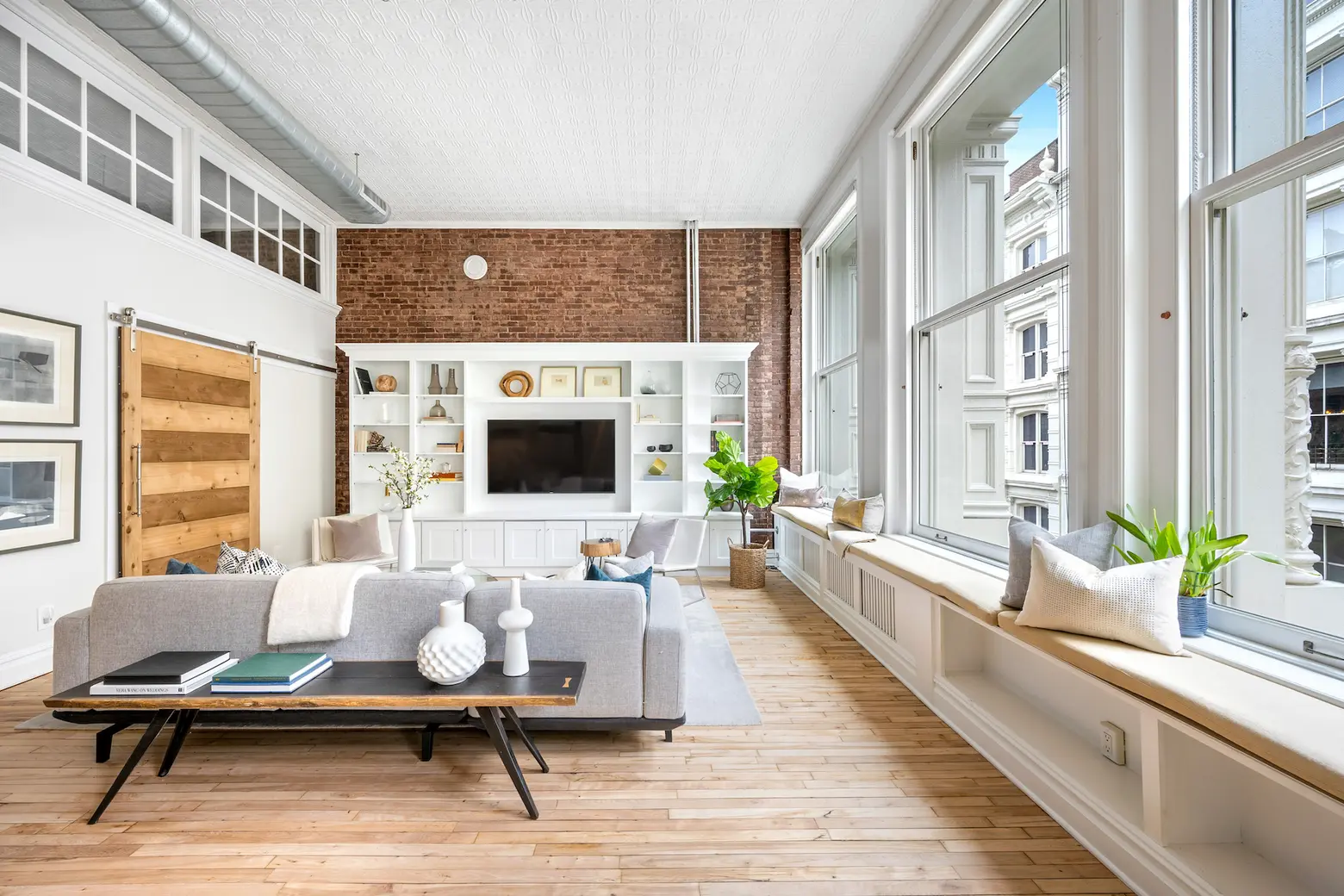
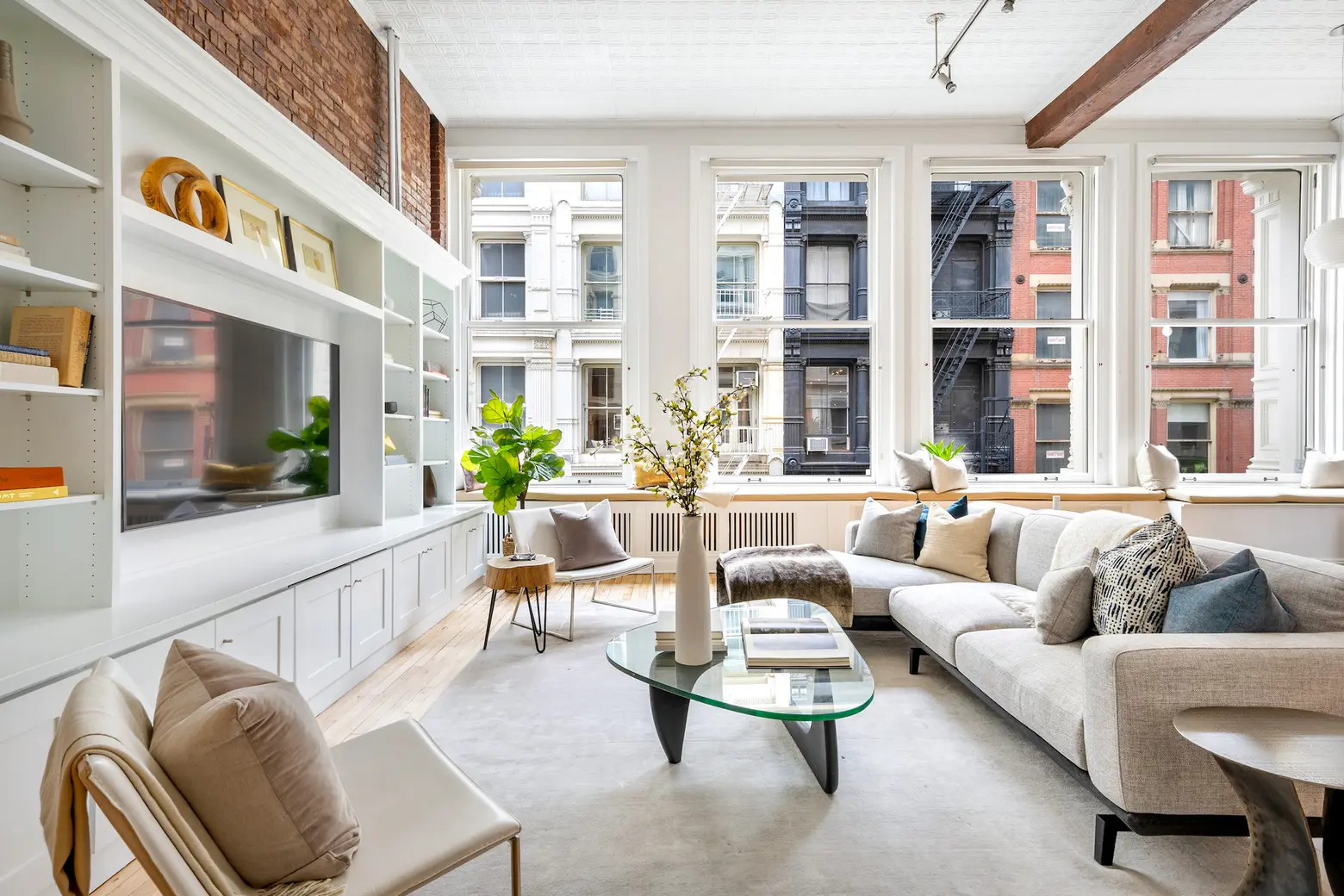
A private elevator landing opens into the massive open living space. In total, the home spans 1,383 square feet, and throughout, there are 13-foot ceilings. In the living room, a large entertainment center works well with the abundance of architectural loft details. A window seat stretching the entire length is the perfect spot to sit and take in the views of the historic neighborhood.
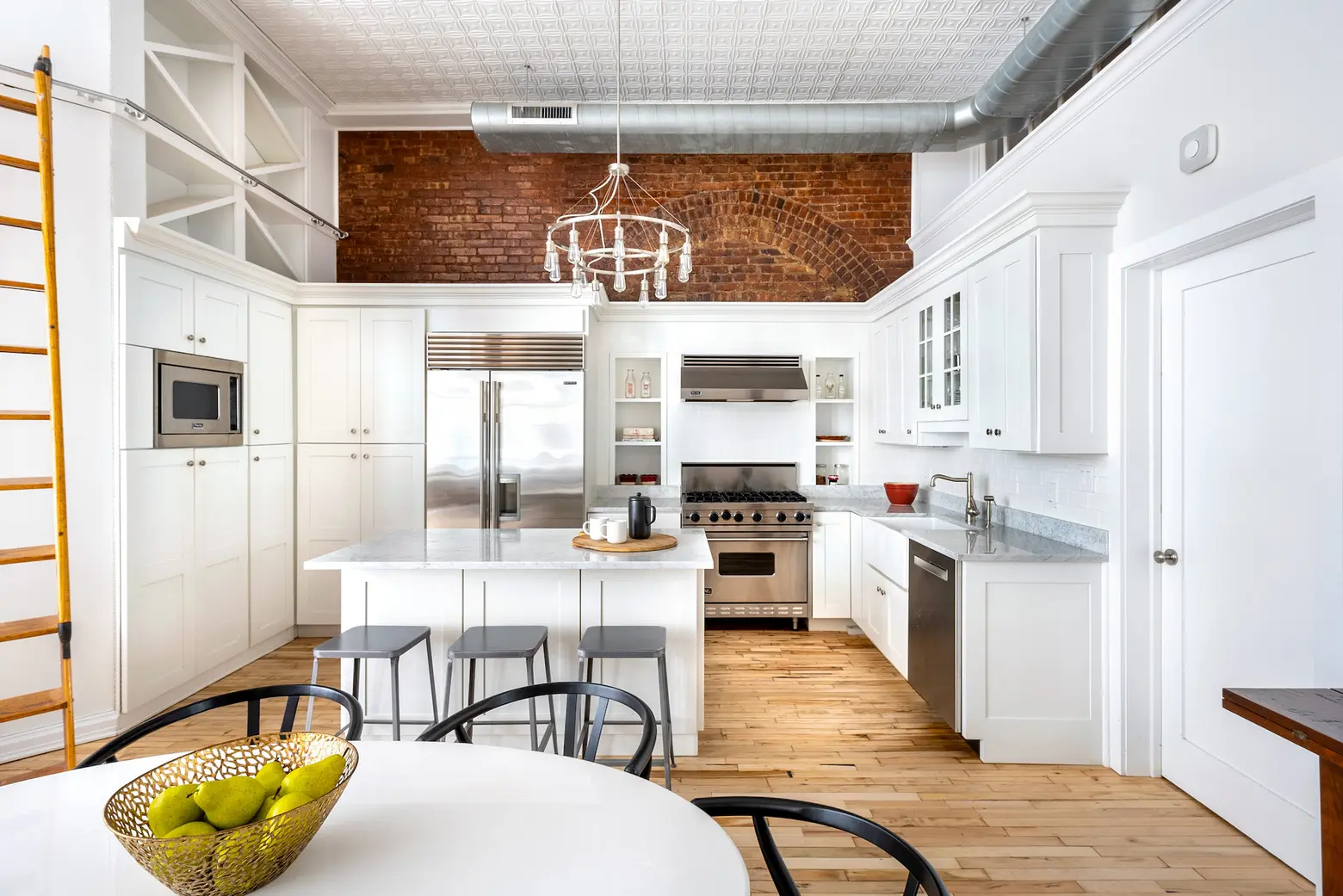
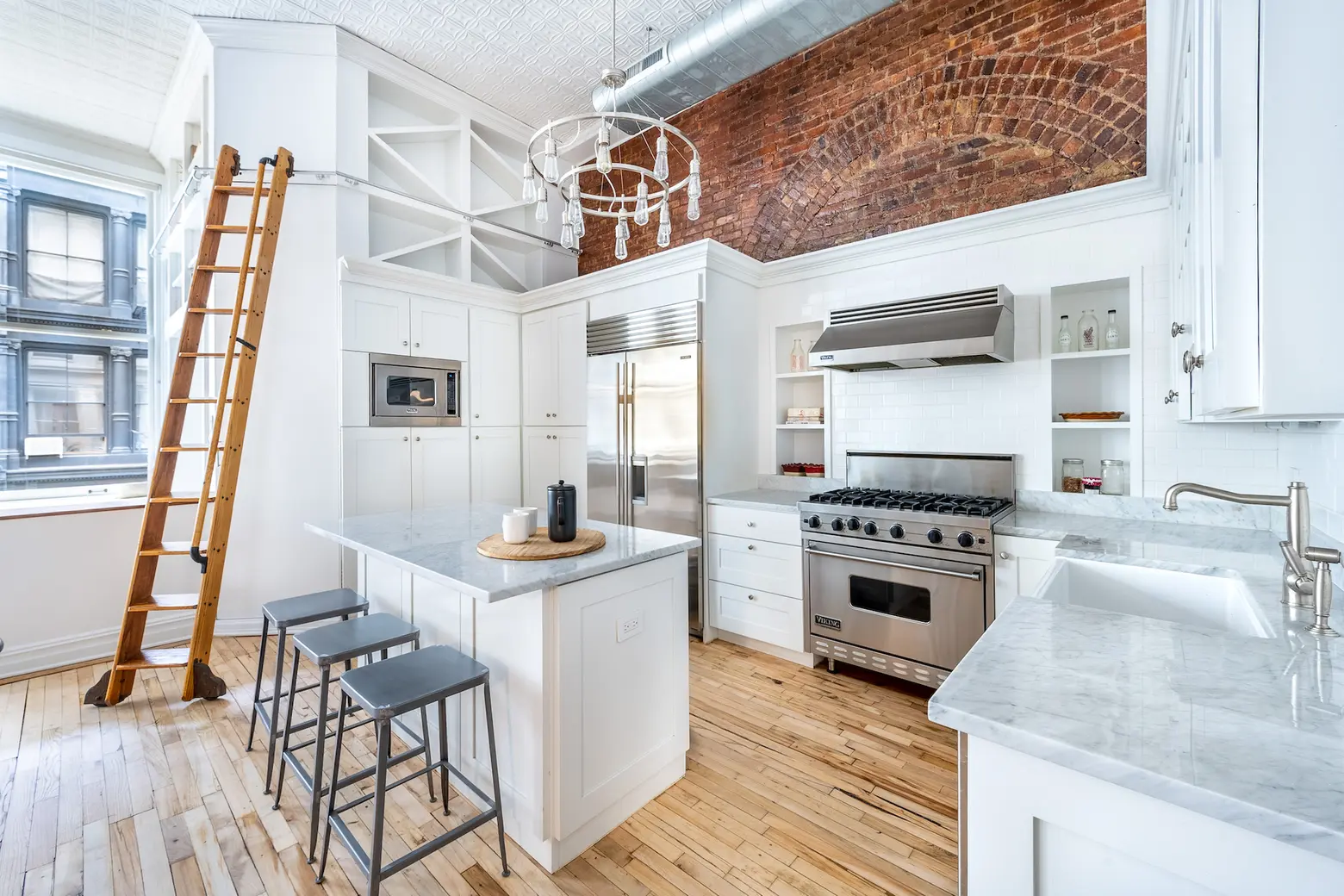
The kitchen has been completely modernized, with marble countertops, top-of-the-line appliances from Viking to Subzero, a farmhouse sink, and an abundance of storage and pantry space.
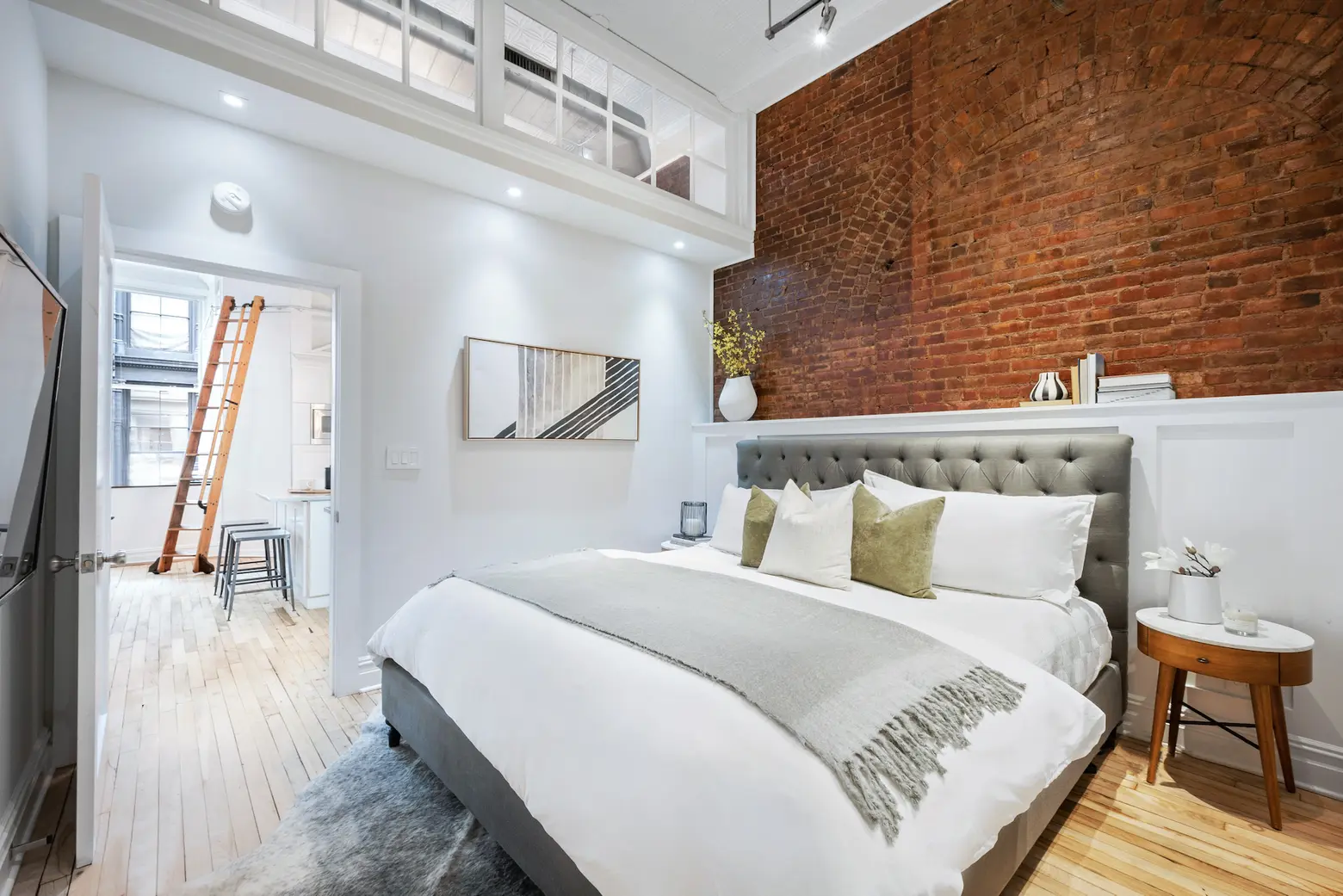
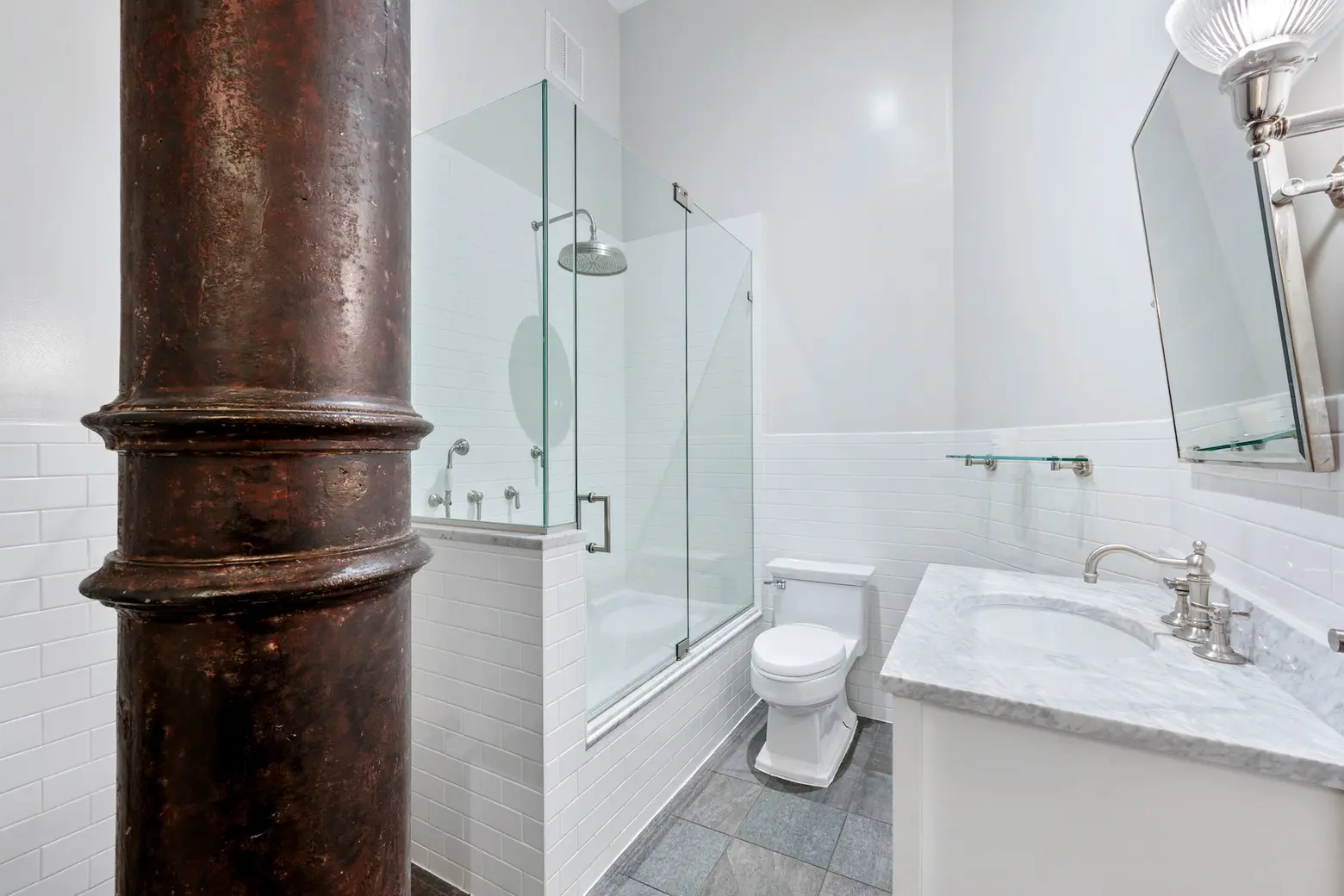
The primary bedroom suite is located off the kitchen. It stays bright thanks to clerestory windows. The en-suite bathroom is quite contemporary, but a cast-iron column is a welcome addition. There’s a washer/dryer in the bathroom.
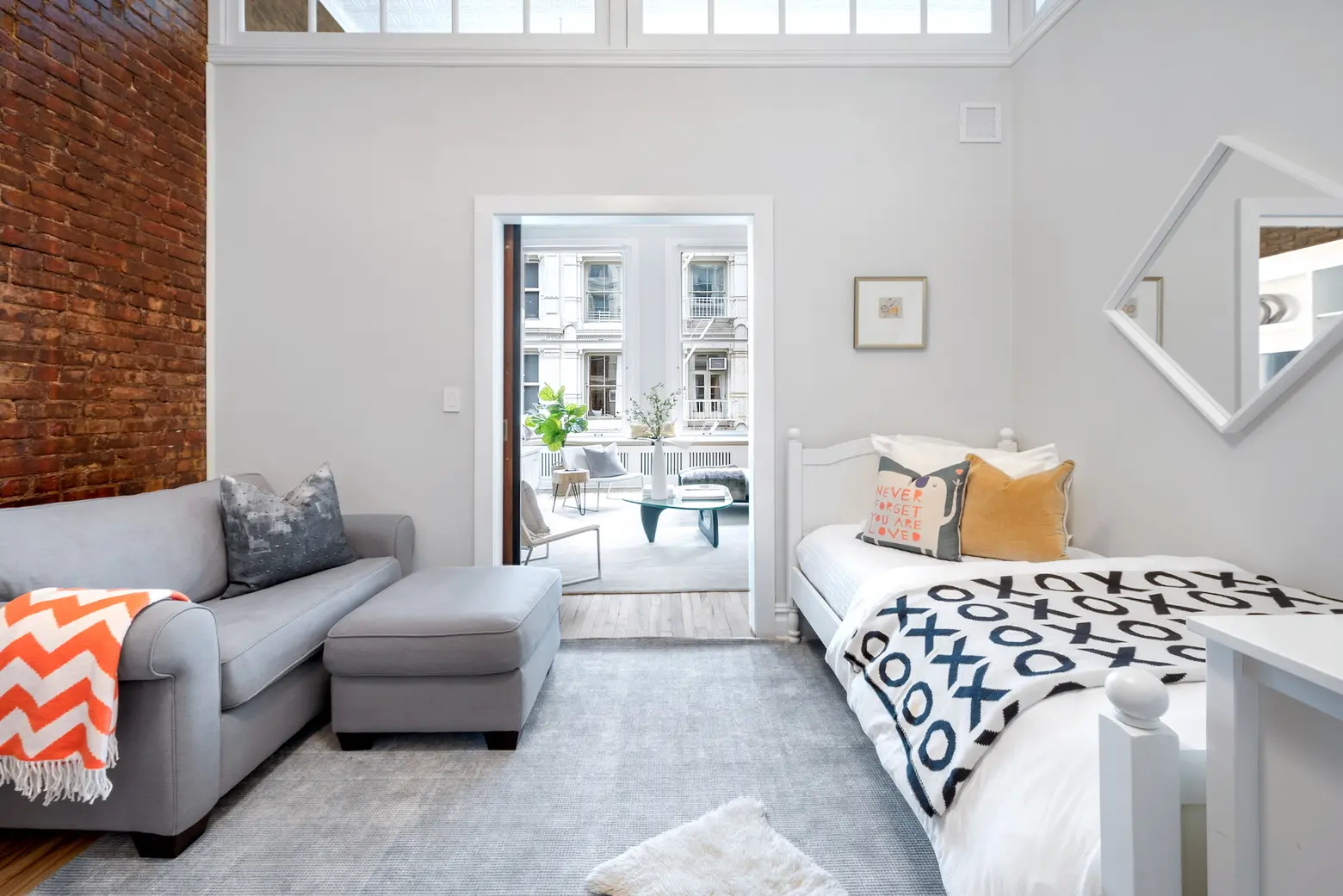
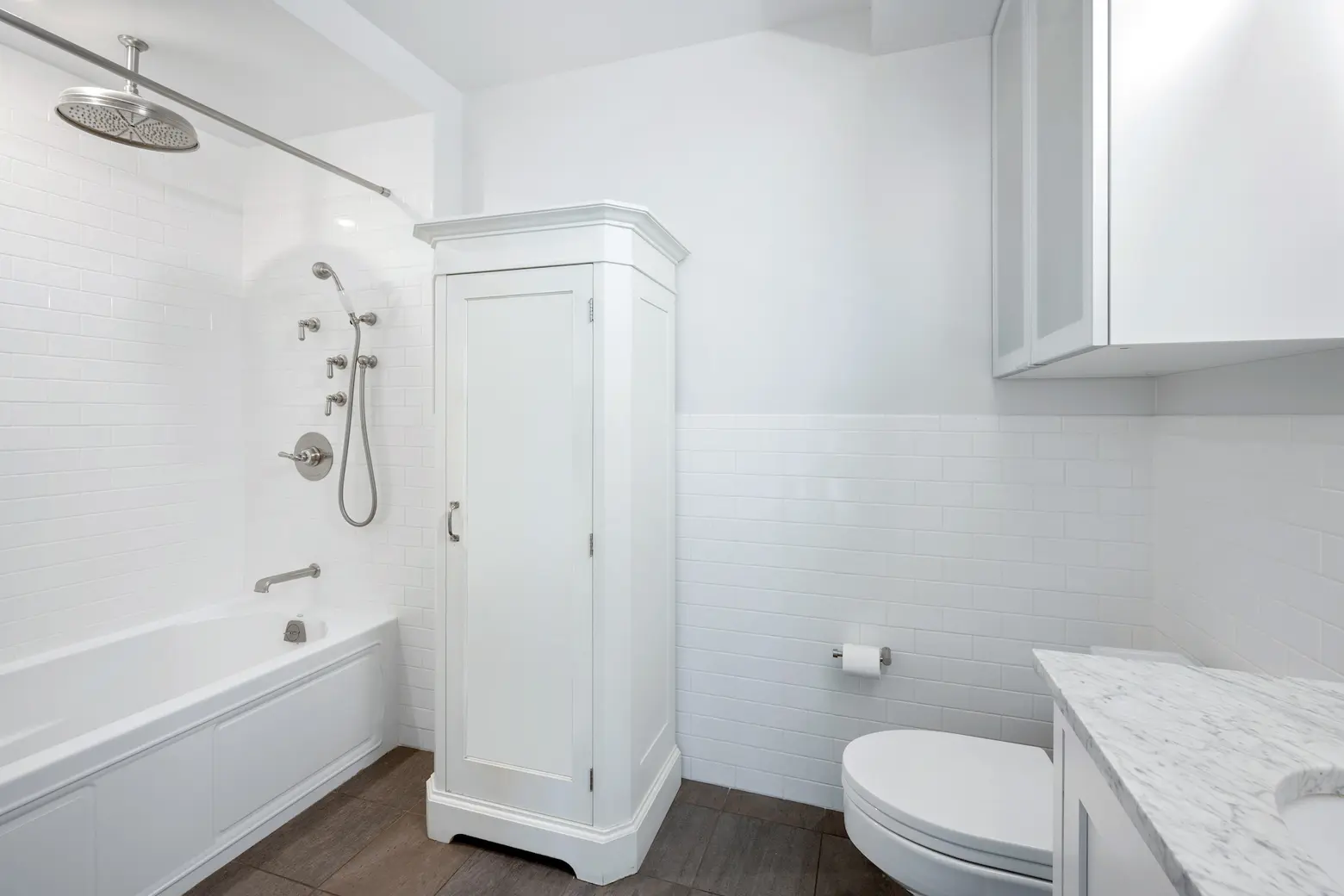
The other bedroom is located off the living room. There’s also another full bathroom in the hallway.
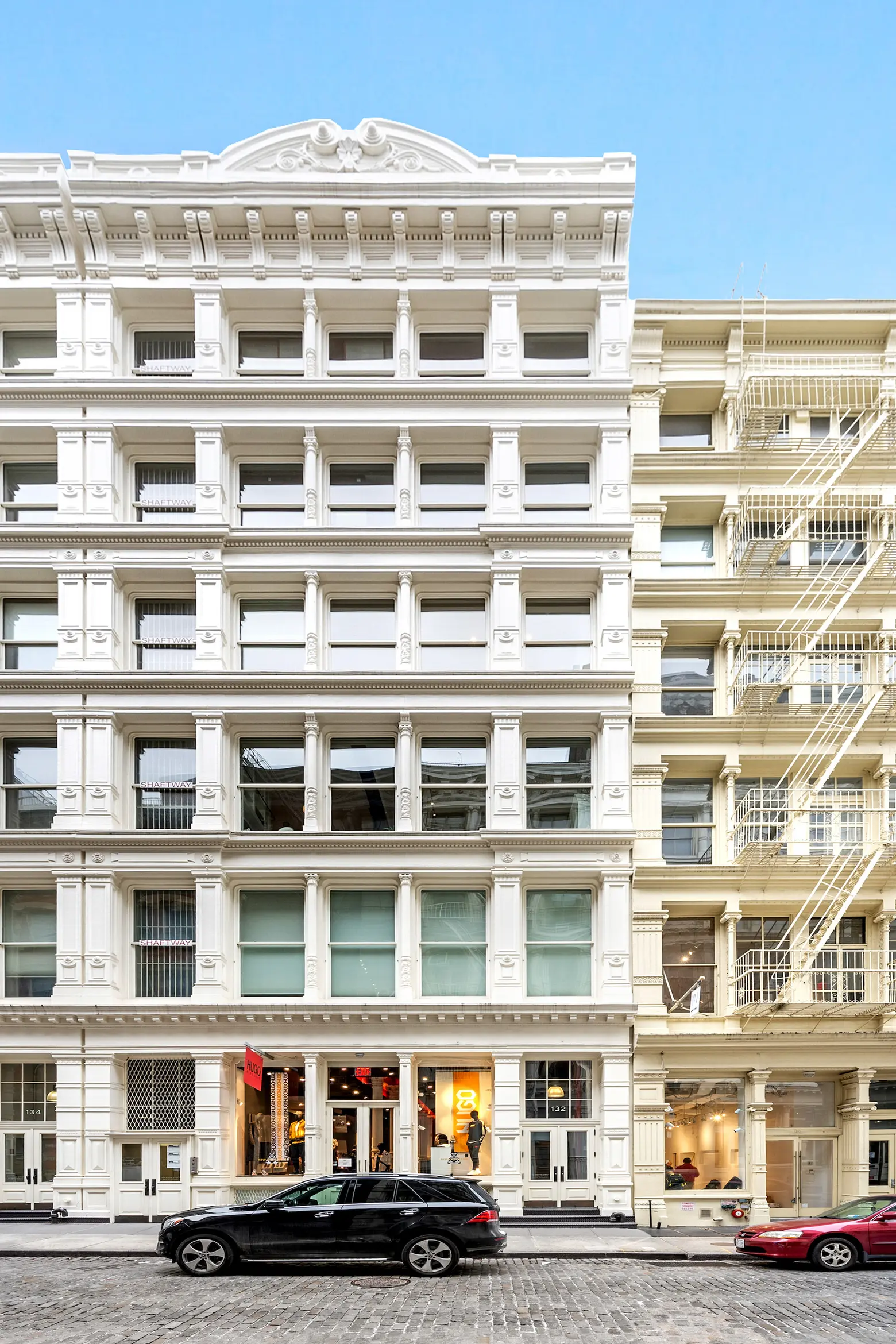
The co-op is a combination of three buildings that were originally a coat hanger factory when built in 1885. It’s pet-friendly and, according to the listing, “generates income from retail, allows subletting, pied-a-terres, and offers the potential for live-work flexibility.” It’s located on beautiful cobblestoned Greene Street in the heart of Soho.
[Listing details: 132 Greene Street, Apt. 2F at CityRealty]
[At Sotheby’s International Realty–Downtown Manhattan Brokerage by Jeremy V. Stein and Marc Fichera]
Listing photos by Yale Wagner for Sotheby’s International Realty
