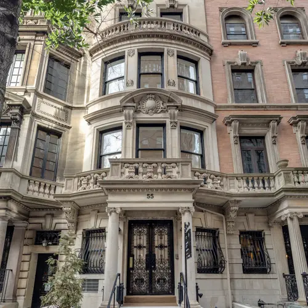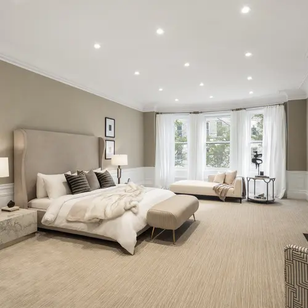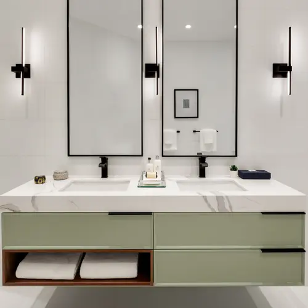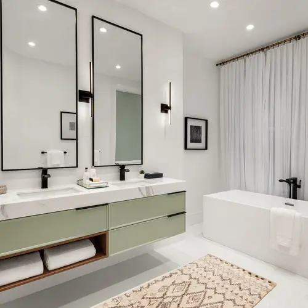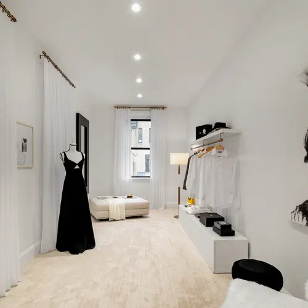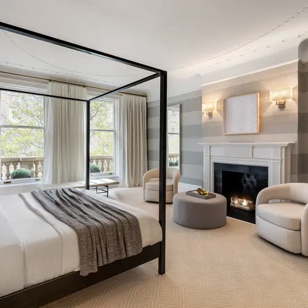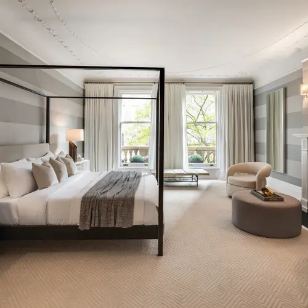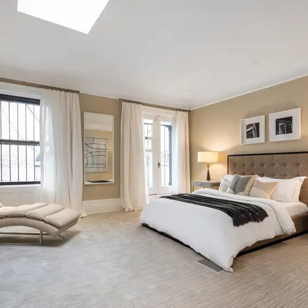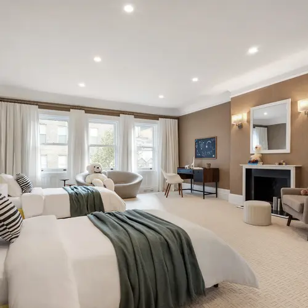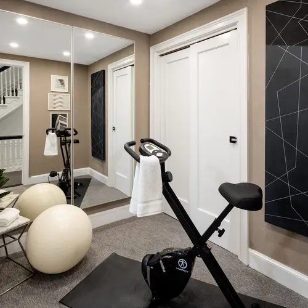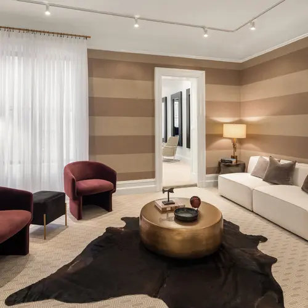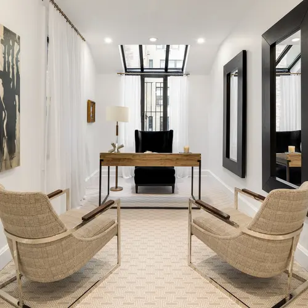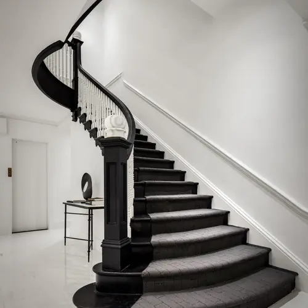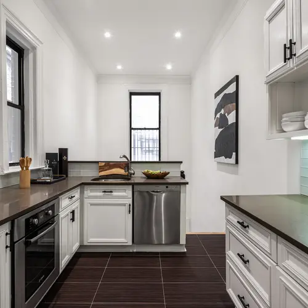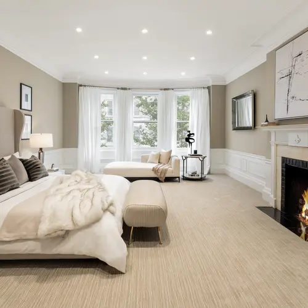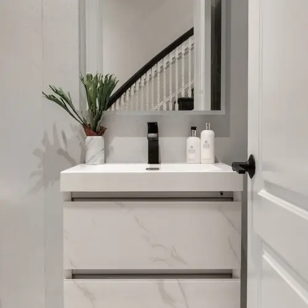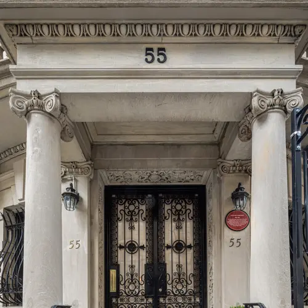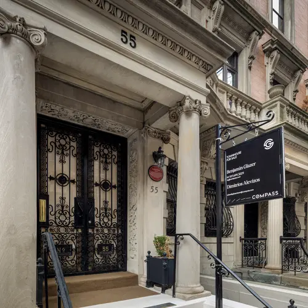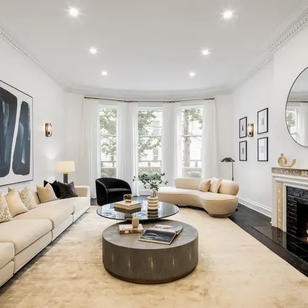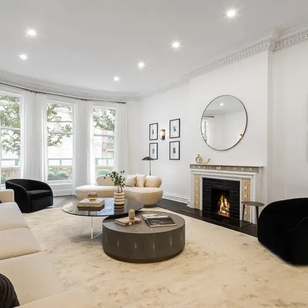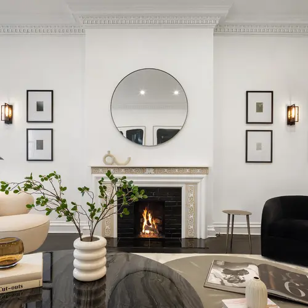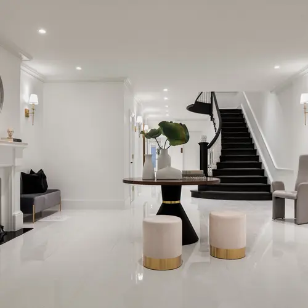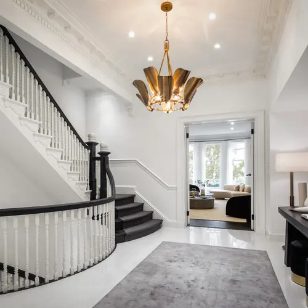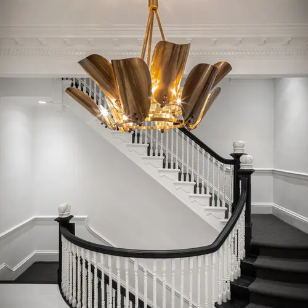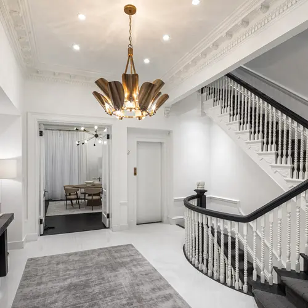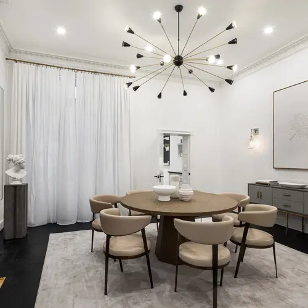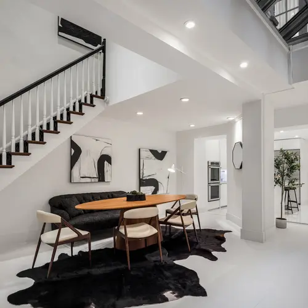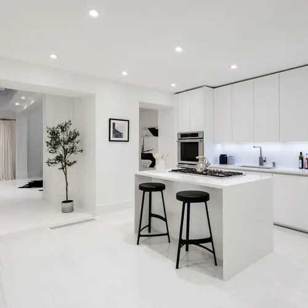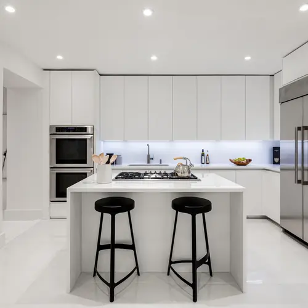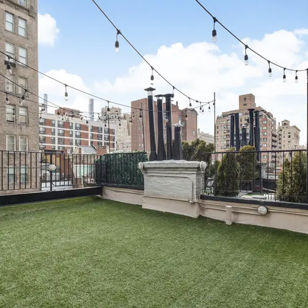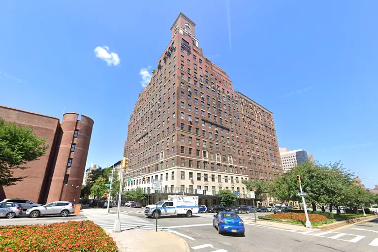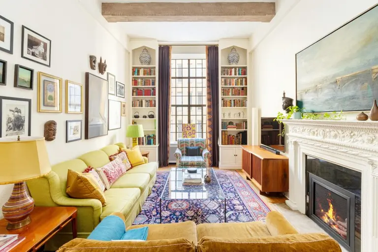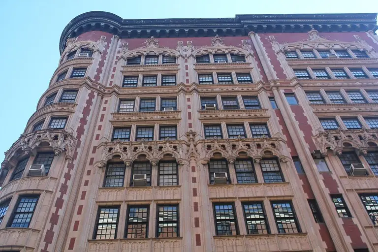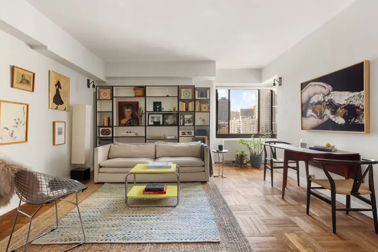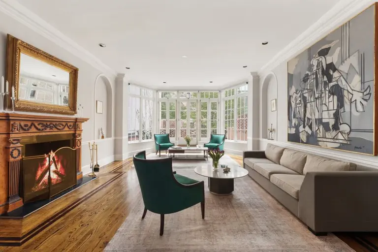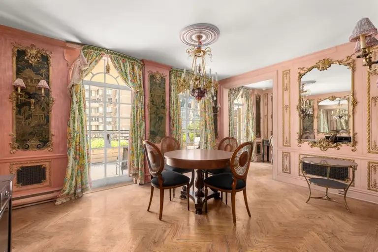Upper East Side townhouse where Eleanor Roosevelt lived in her final years asks $16M
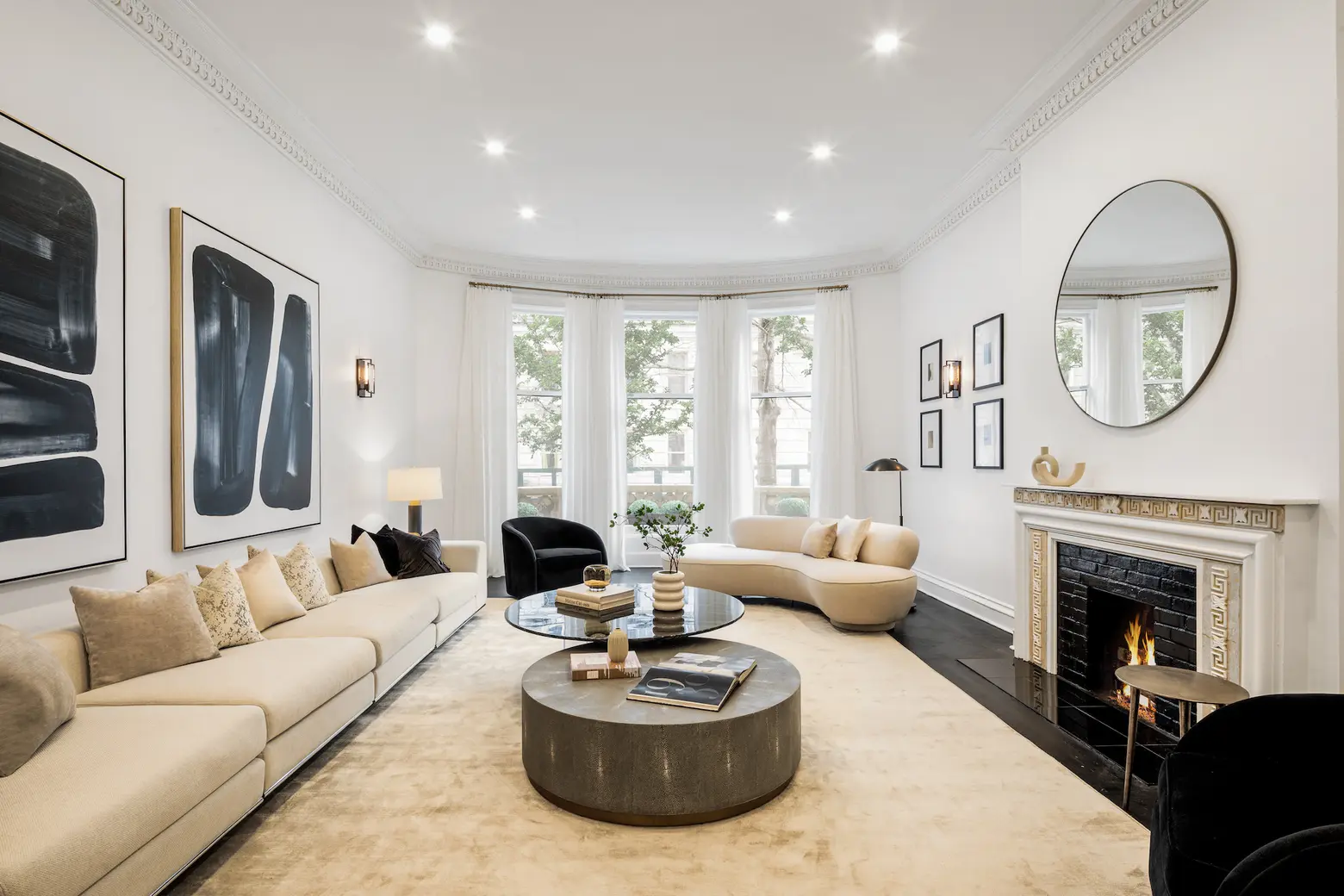
Listing photos by Evan Joseph for Compass
The historic Upper East Side townhouse at 55 East 74th Street that former First Lady Eleanor Roosevelt once called home has hit the market for $16 million. Though the home has undergone a modern renovation in recent years, Mrs. Roosevelt lived on the bottom floors from 1959 up to her death in 1962. Not only did she host the likes of John F. Kennedy, Leonard Bernstein, and Nikita Khrushchev here, but it’s where she wrote her syndicated newspaper column, at a desk overlooking the street, according to the Wall Street Journal.
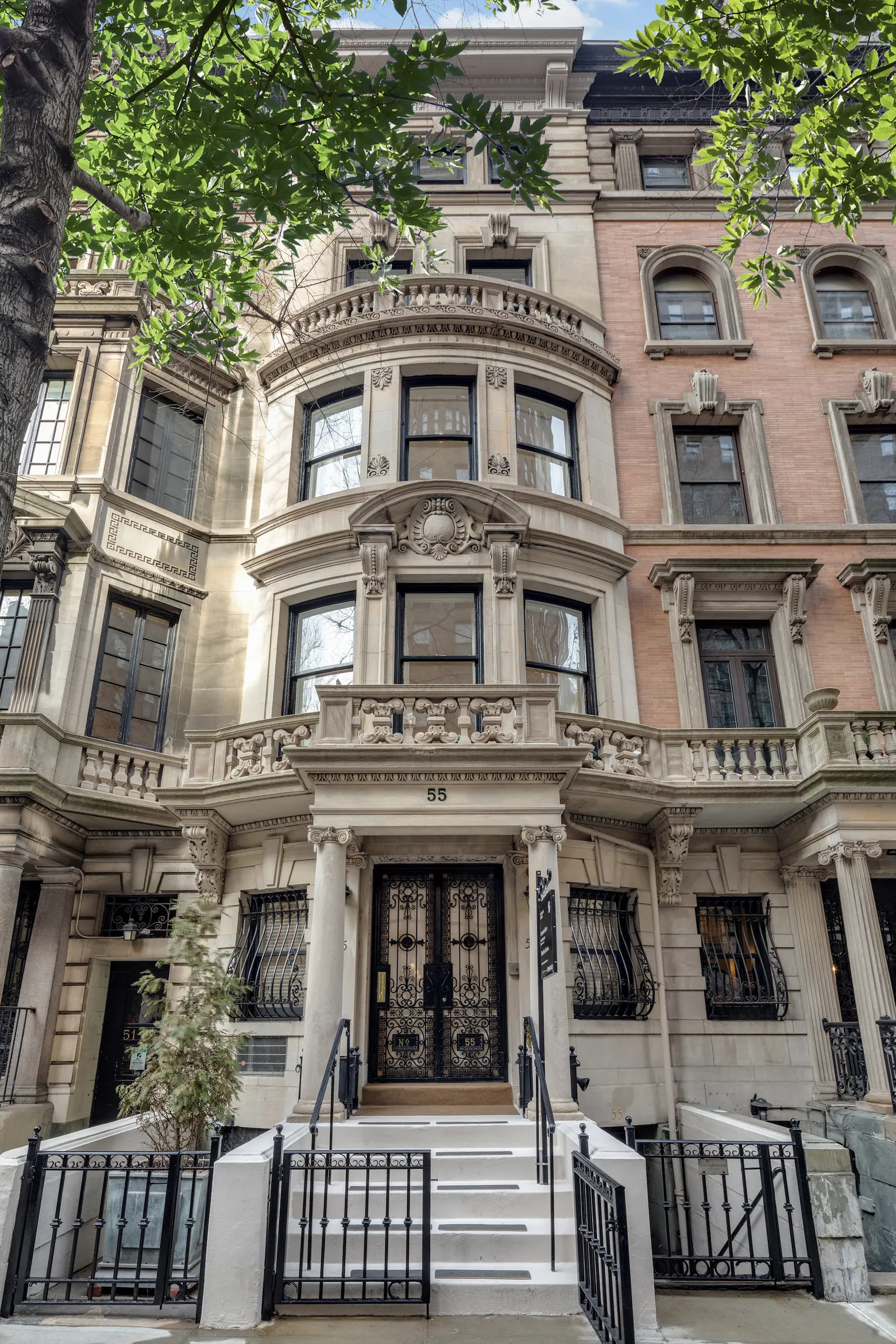
The home was built in 1898 to the designs of architects Buchman and Deisler. Originally, it was part of a row of eight limestone townhouses. During the past few years, the facade has been repointed and a new roof added. Today, the townhouse spans 8,500 square feet and has six bedrooms. As the listing says, it’s an “entertainer’s dream” and can comfortably accommodate up to 500 guests.
Mrs. Roosevelt had jointly bought the house with her friends Edna and David Gurewitsch. While she lived on the lower levels, they lived on the top floors, the Wall Street Journal tells us.
According to public records, Mrs. Gurewitsch sold the home to Meera and Vikram Gandhi in 2000 for $4.3 million. They then converted it to a contemporary single-family home. In 2014, it was transferred solely to Meera Gandhi for $14 million after the couple separated. Vikram is an investment banker, while Meera is the founder and CEO of The Giving Back Foundation and has hosted Hillary Clinton in the house.
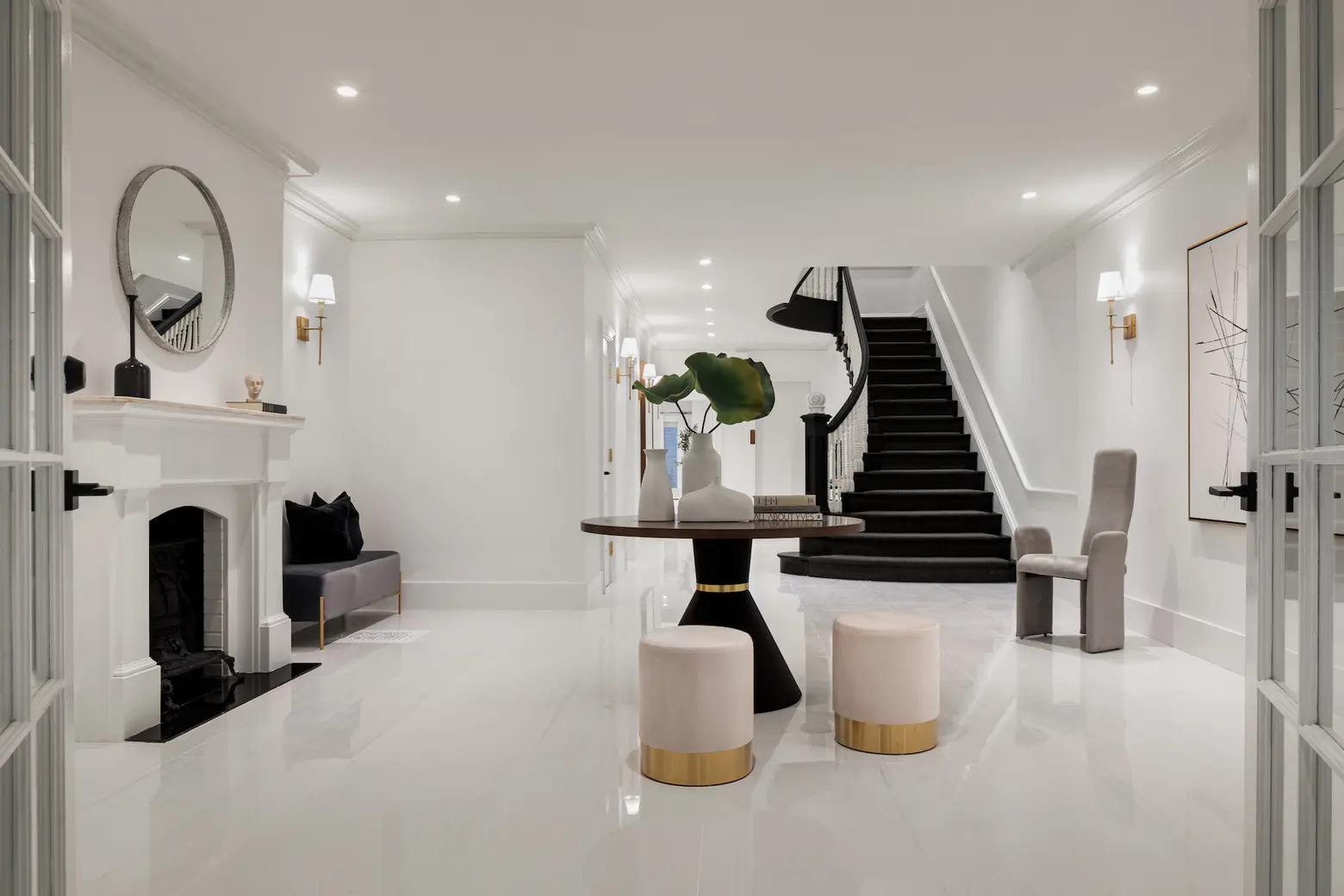
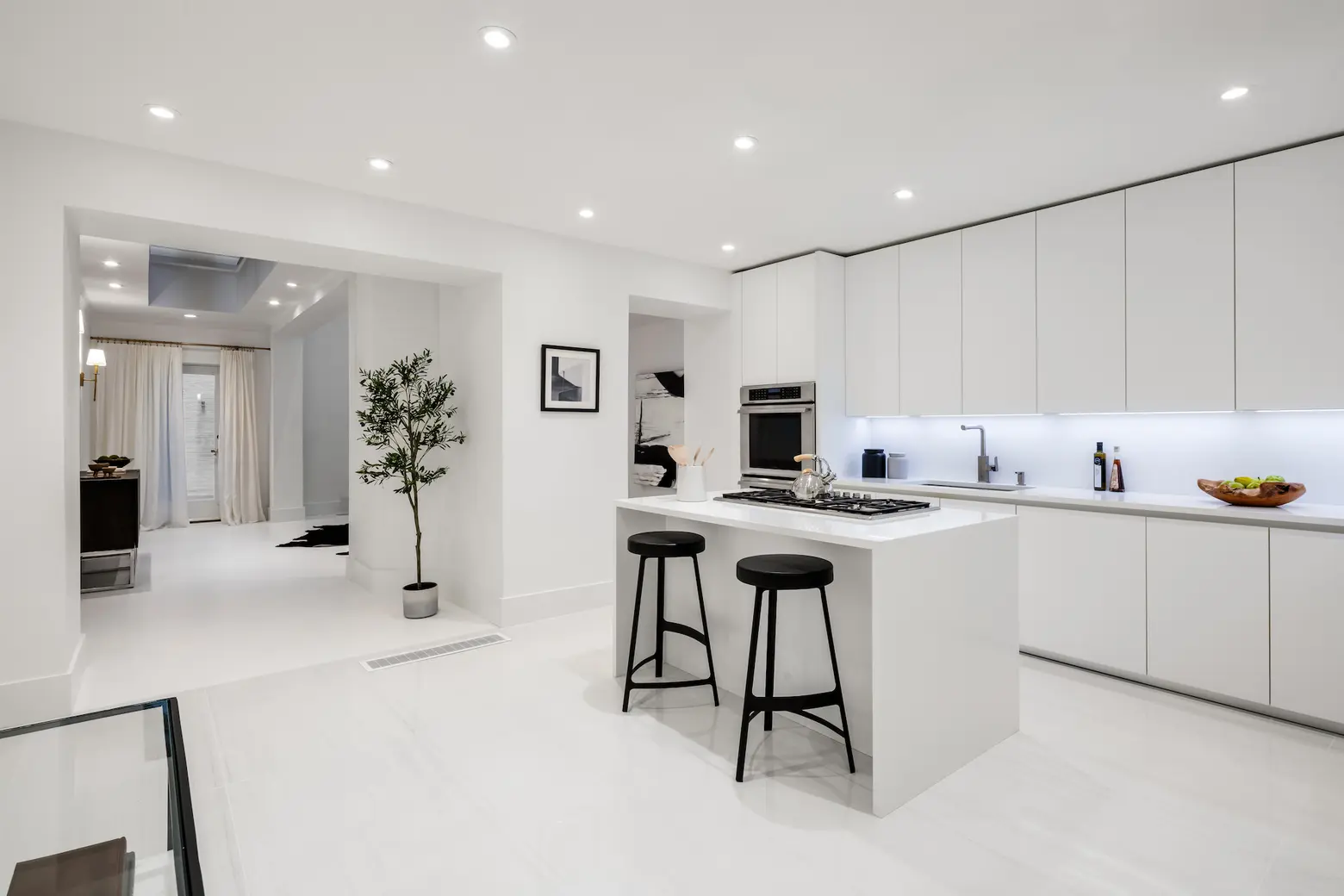
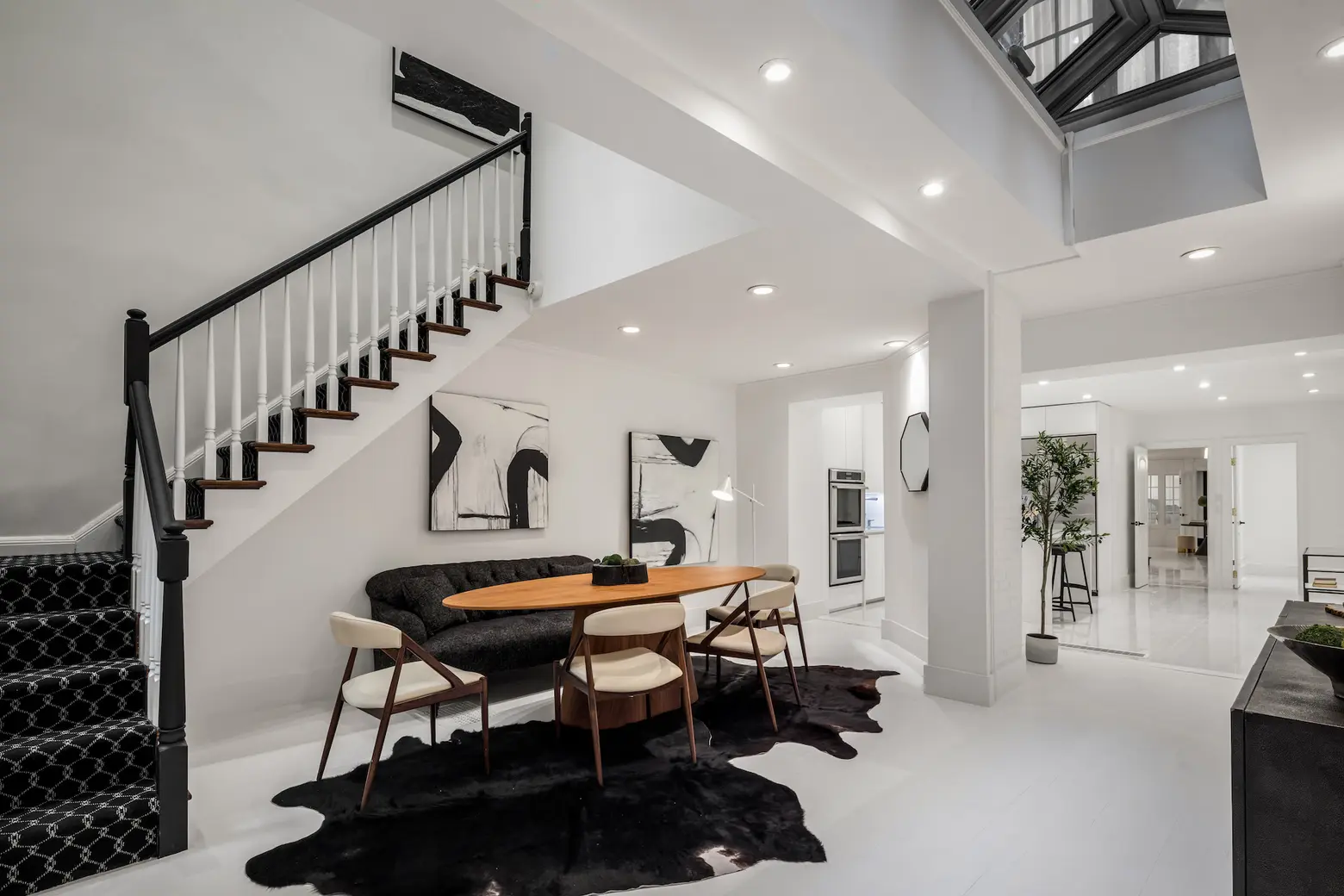
After entering through a foyer on the garden level, there’s a huge entrance gallery, complete with marble floors and a fireplace. From there, the kitchen features sleek white cabinetry, an oversized center island, and a banquette. Off the kitchen is a large media room that gets tons of light from the 10-foot ceilings. It opens to a small rear garden; the listing notes that most of the home’s outdoor spaces have views of the Carlyle Hotel and Central Park.
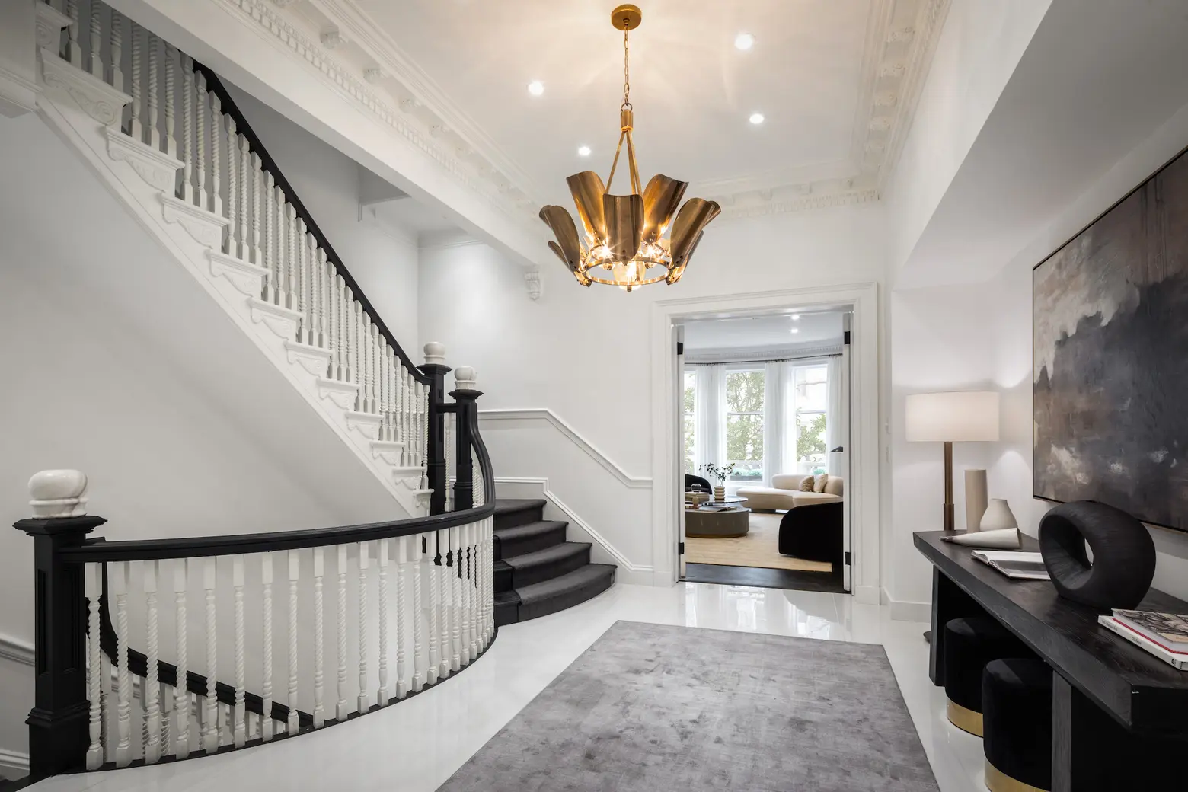
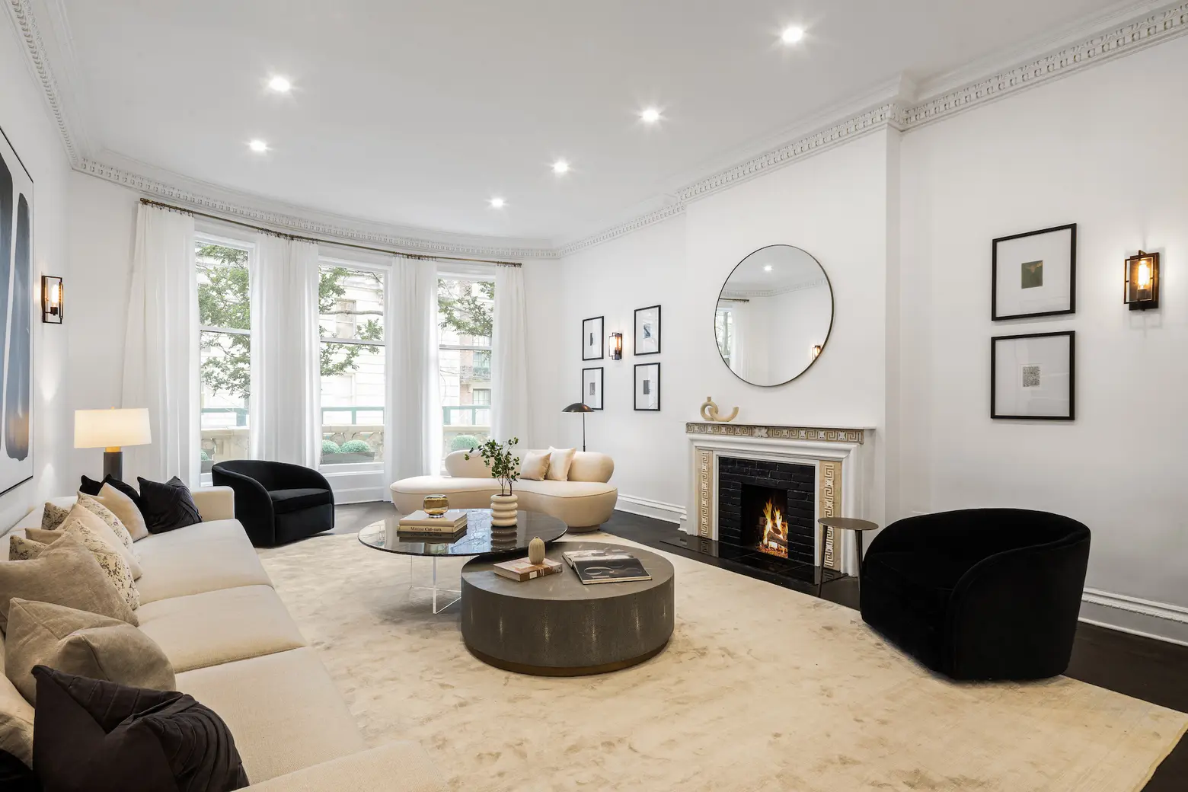
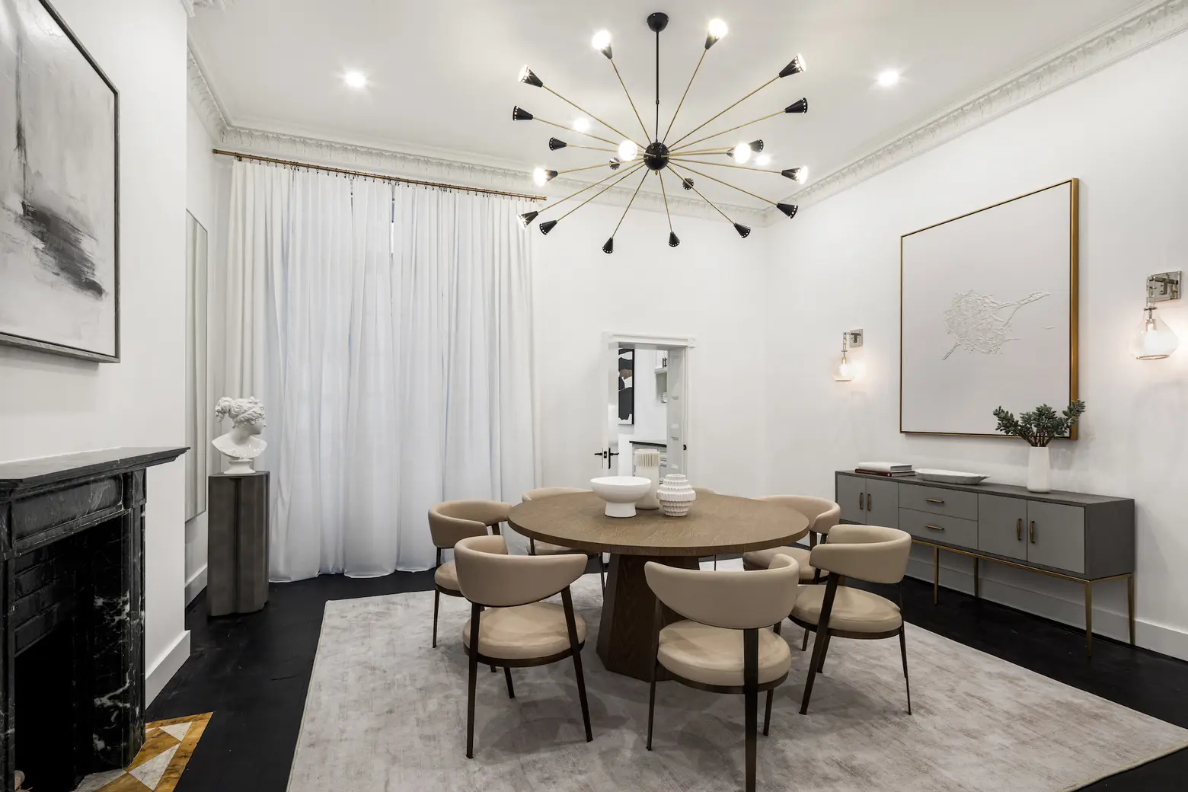
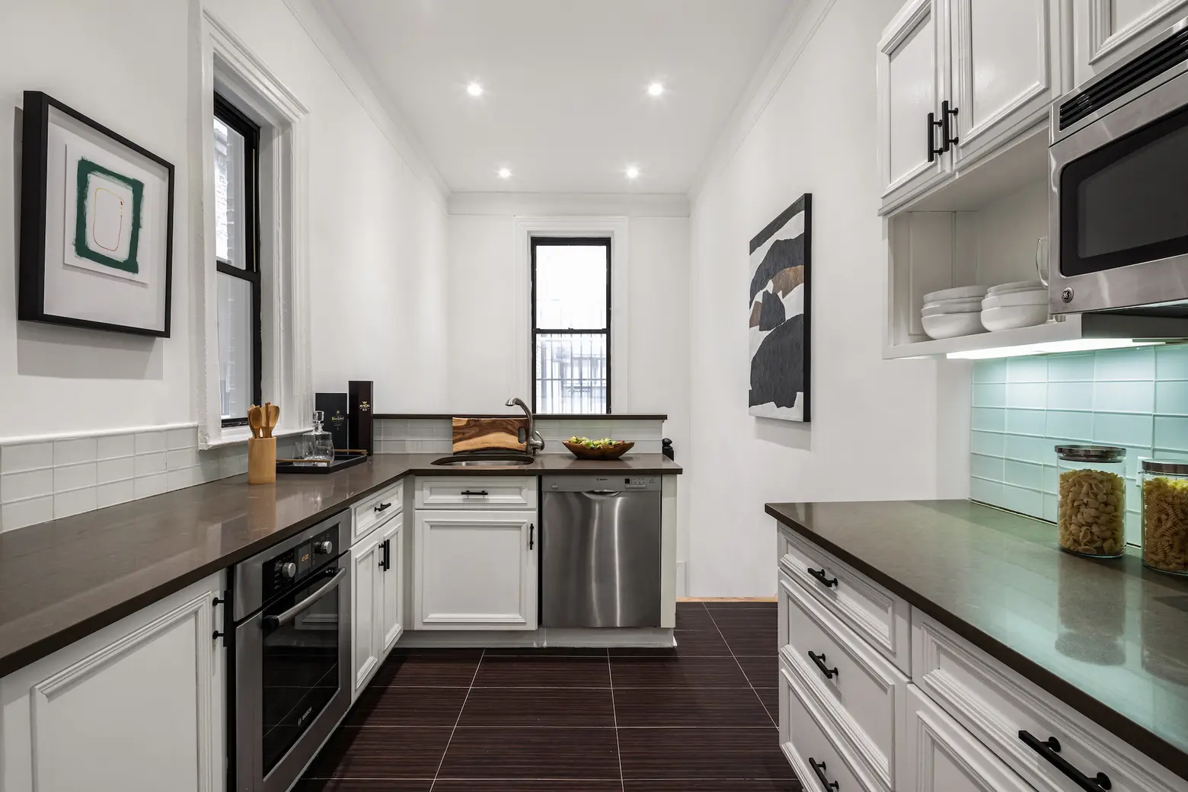
On the parlor level, the street-facing living room sits behind the home’s bay window and opens to a Juliet balcony. It boasts a marble fireplace and intricate moldings. At the opposite end of the landing is the formal dining room, which has a second fully operational, wood-burning marble fireplace and opens to a rear service kitchen.
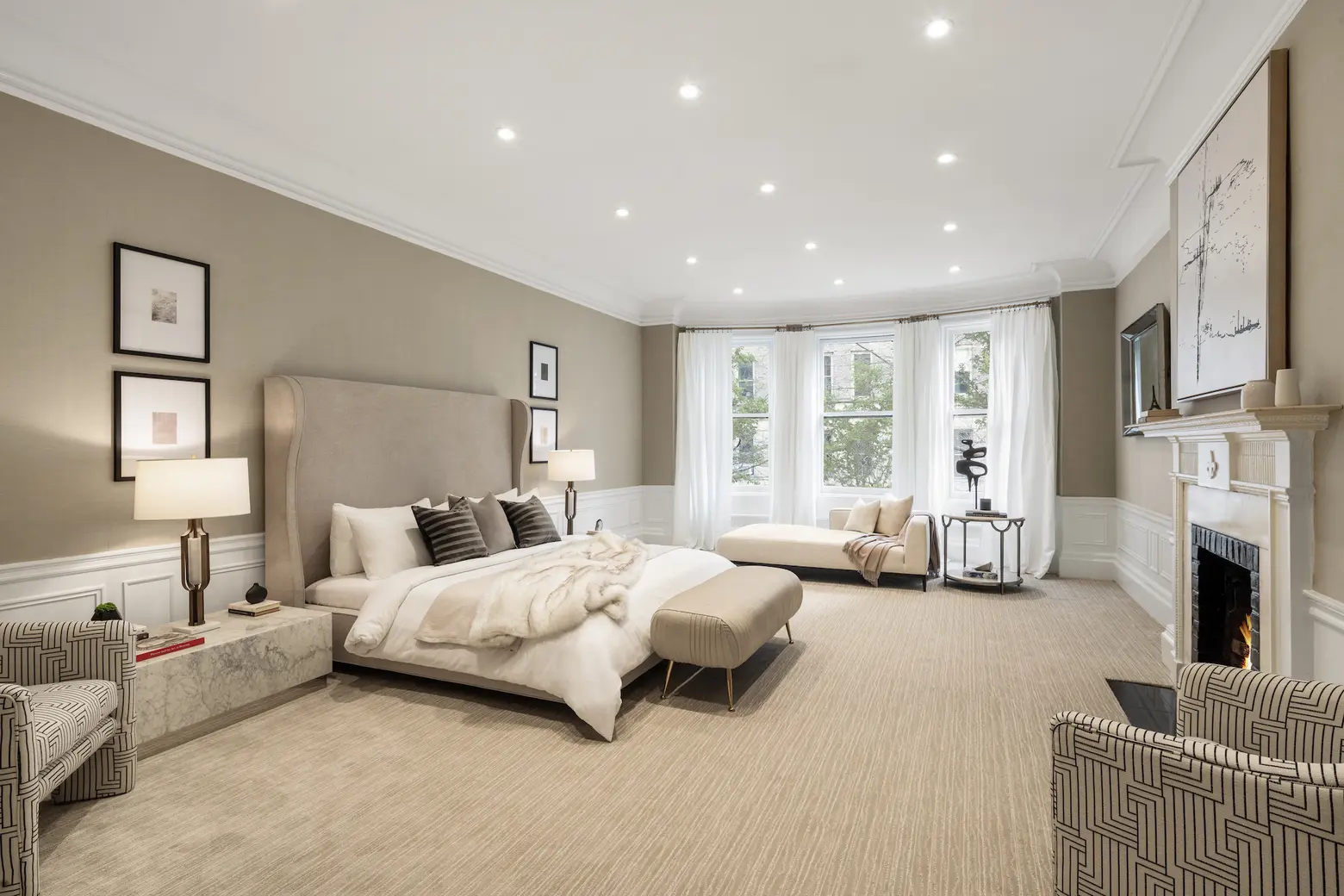
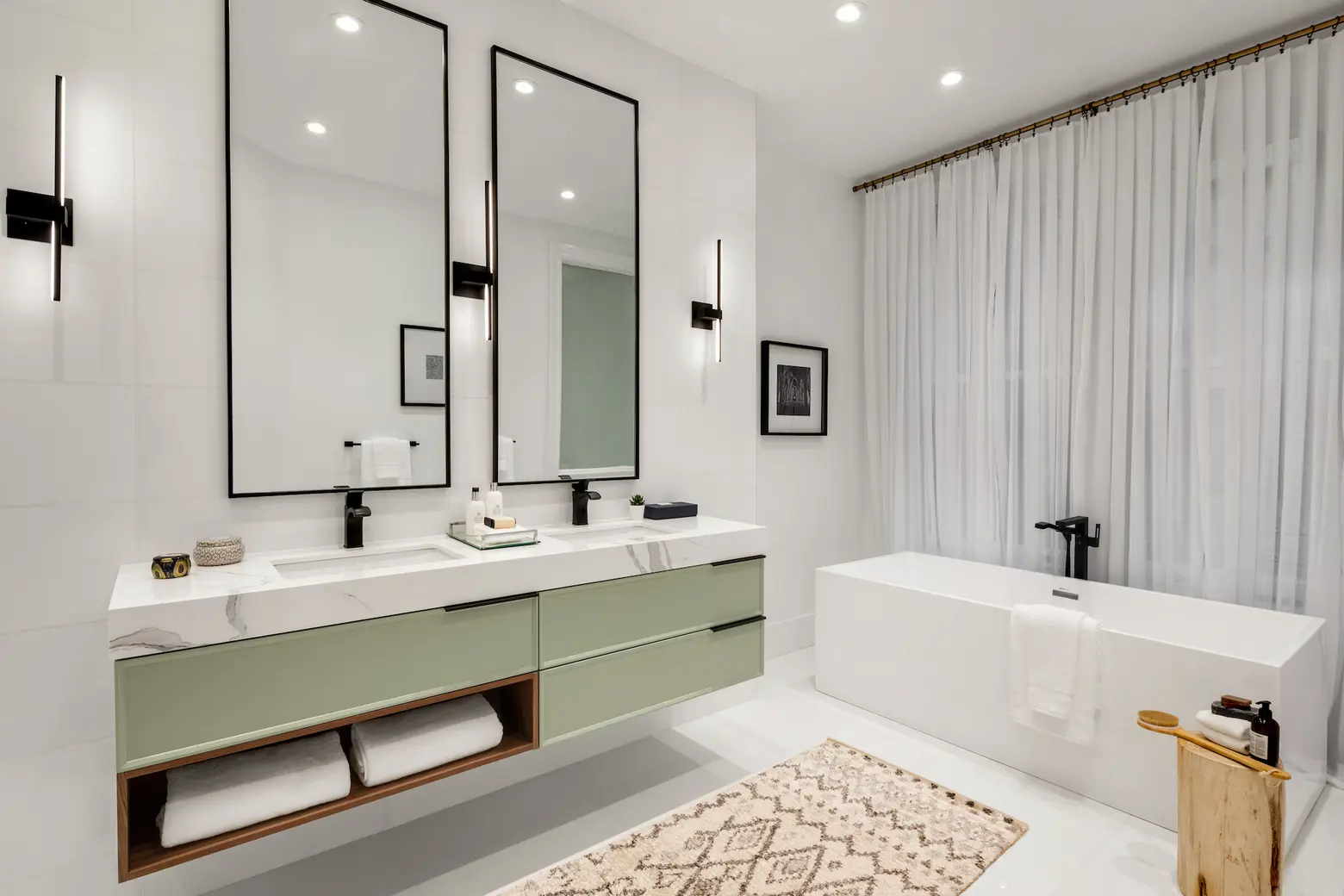
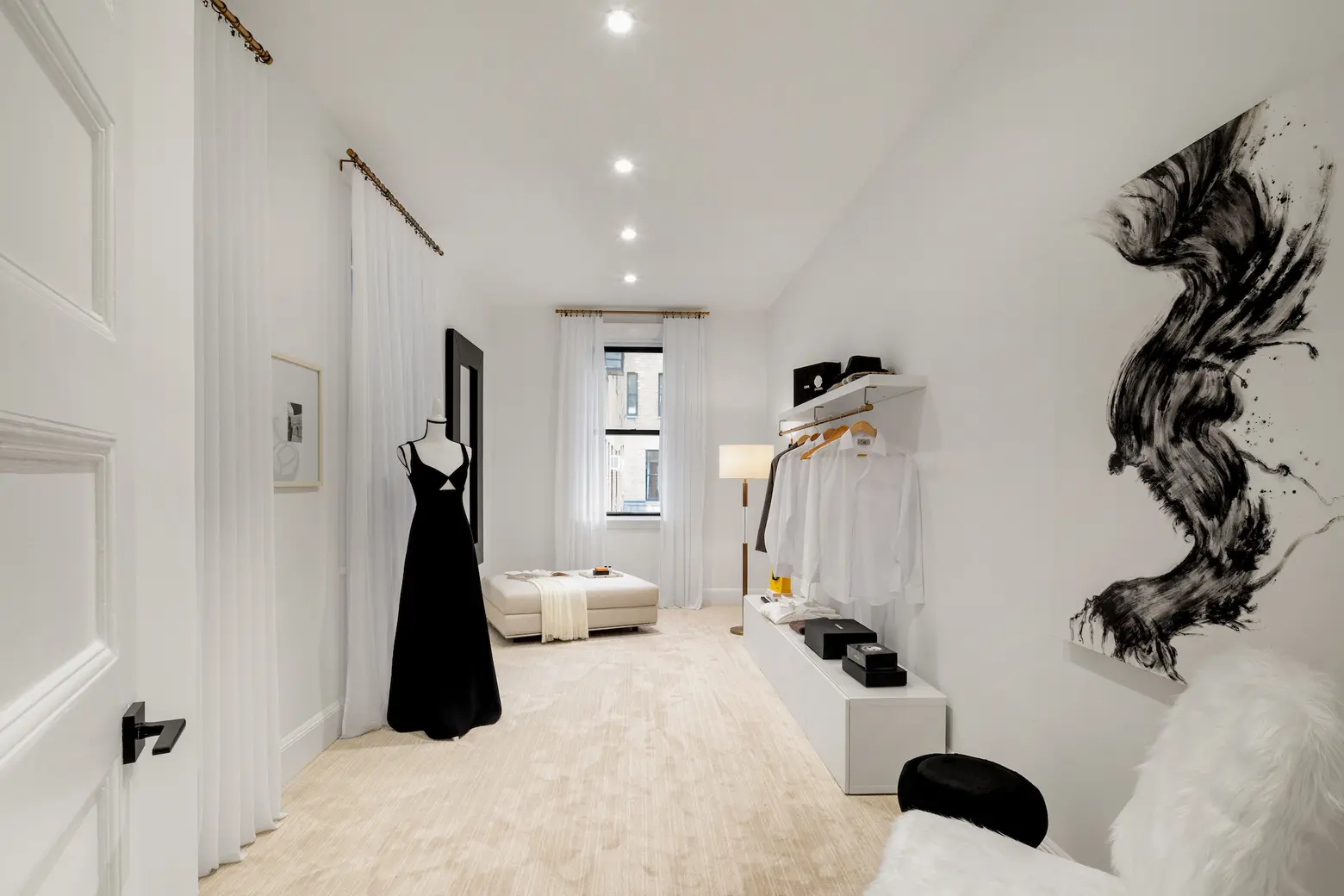
The entire third floor is devoted to the primary bedroom suite. The en-suite bathroom has a marble soaking tub, separate shower, and dual sinks. There are also extensive closets and a dressing room.
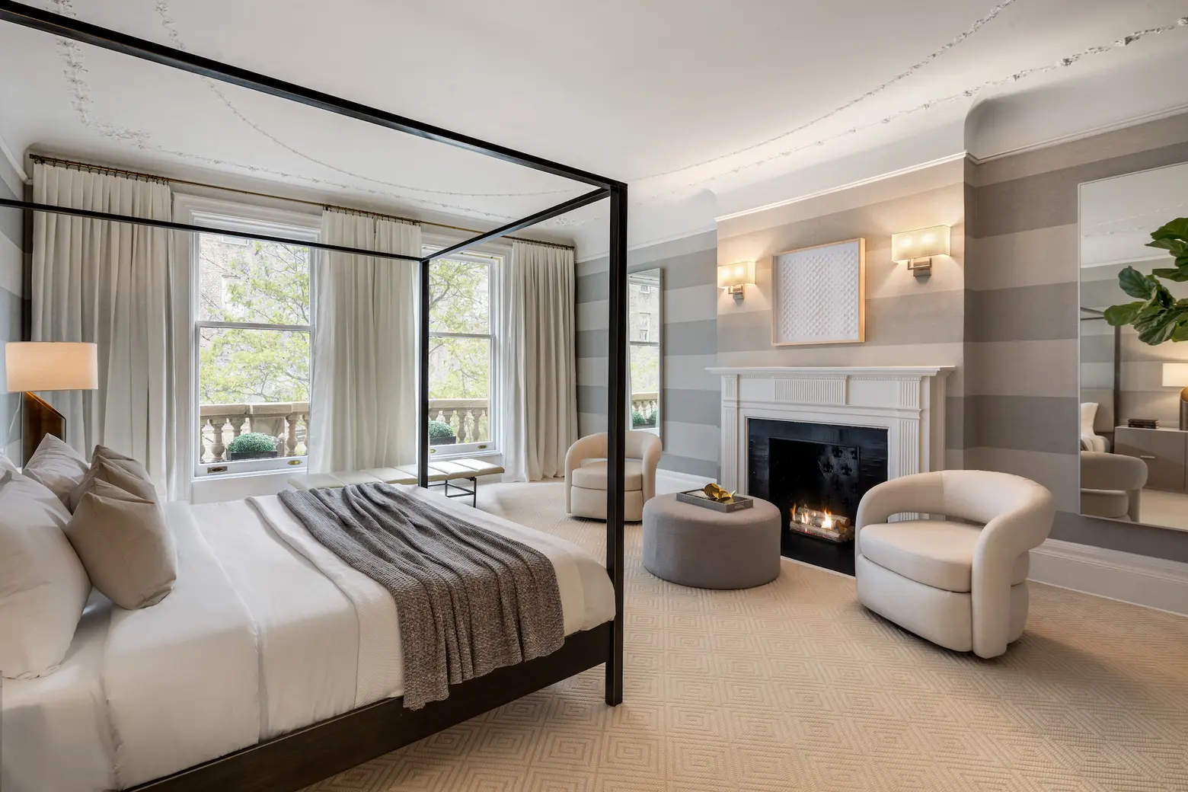
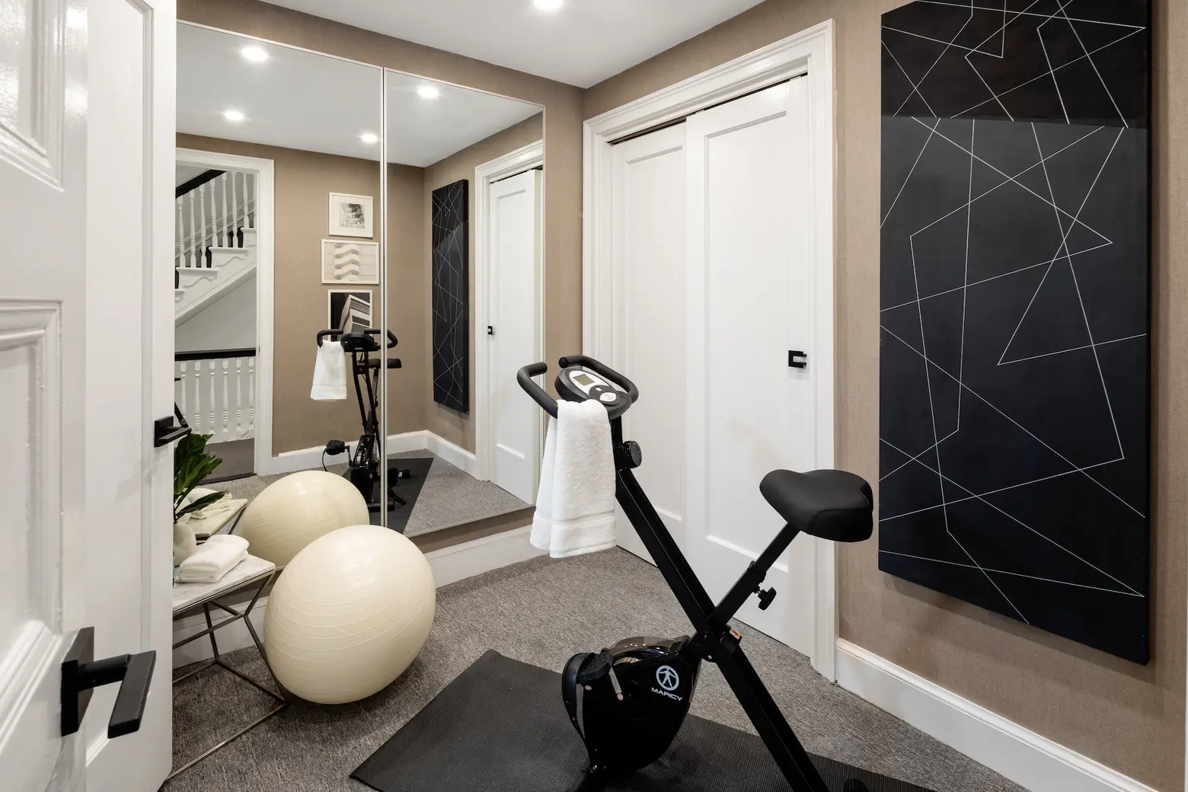
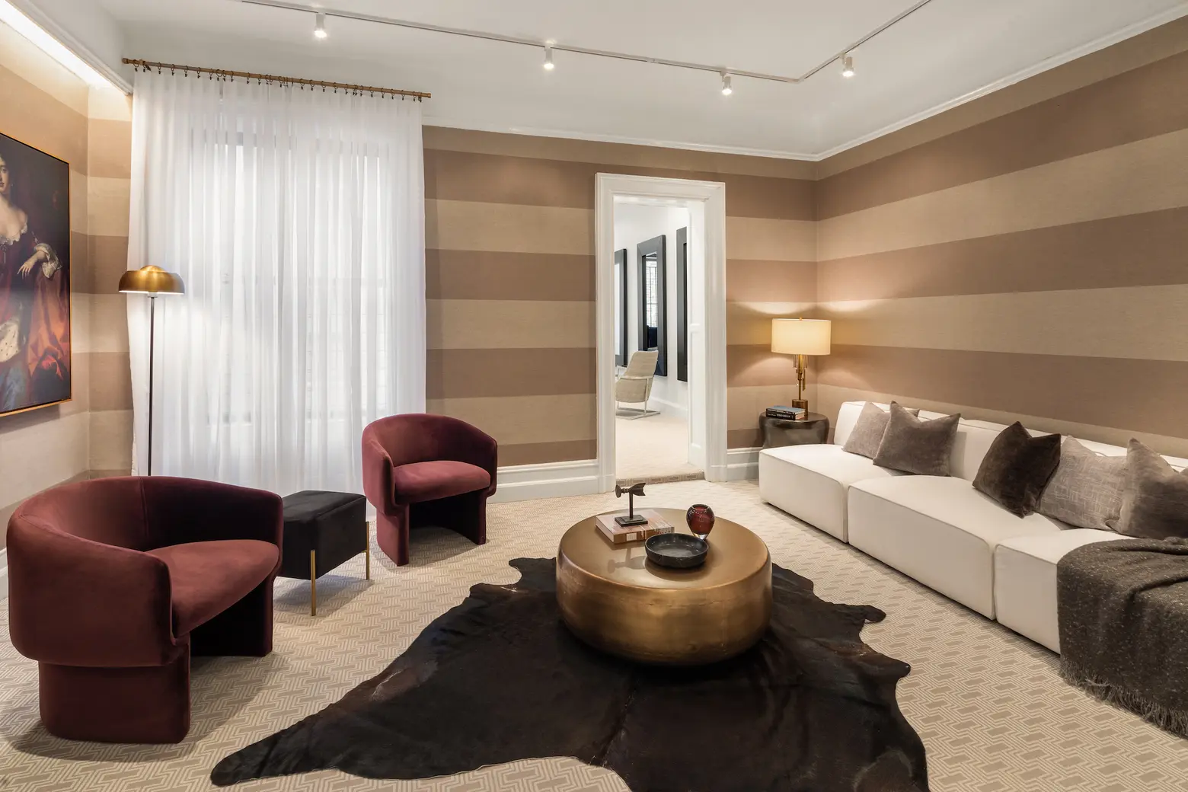
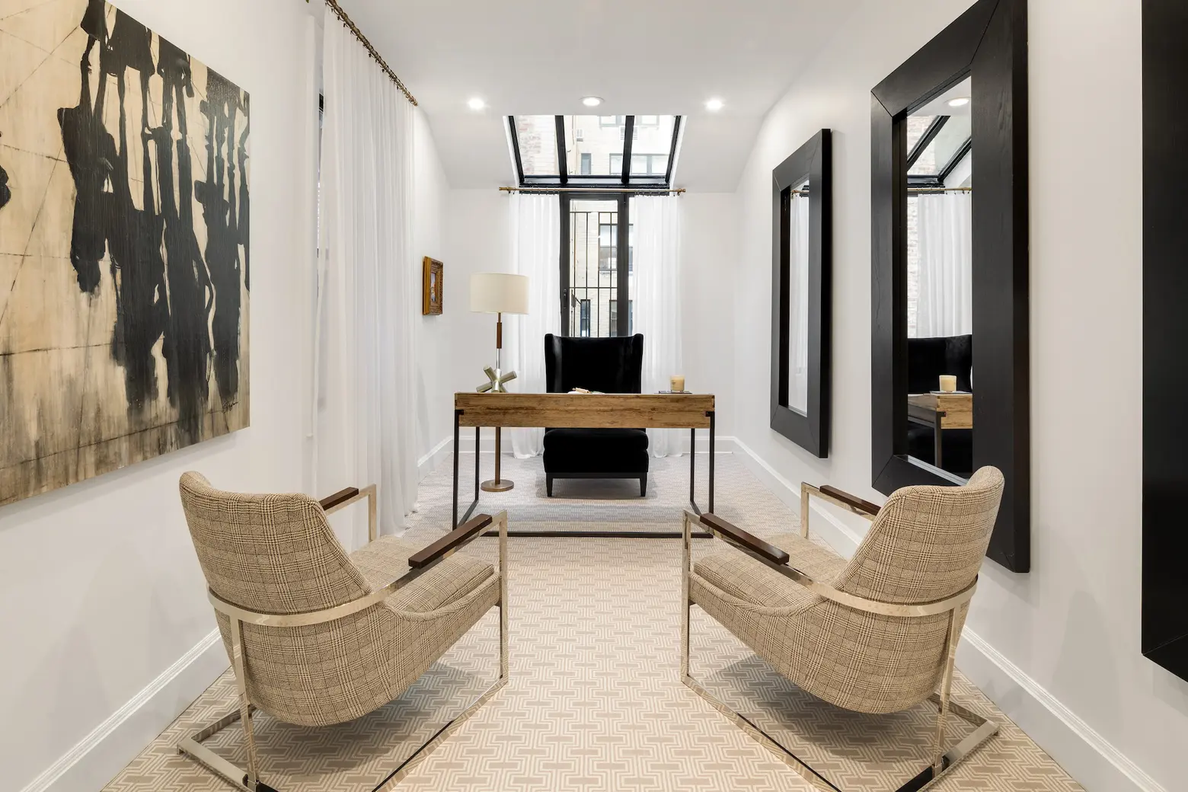
On the fourth floor, the front-facing bedroom has another Juliet balcony. There’s also a home office (currently configured as a gym, with an en-suite powder room) and another bedroom/den that opens to a skylit study. Both bedrooms have en-suite bathrooms.
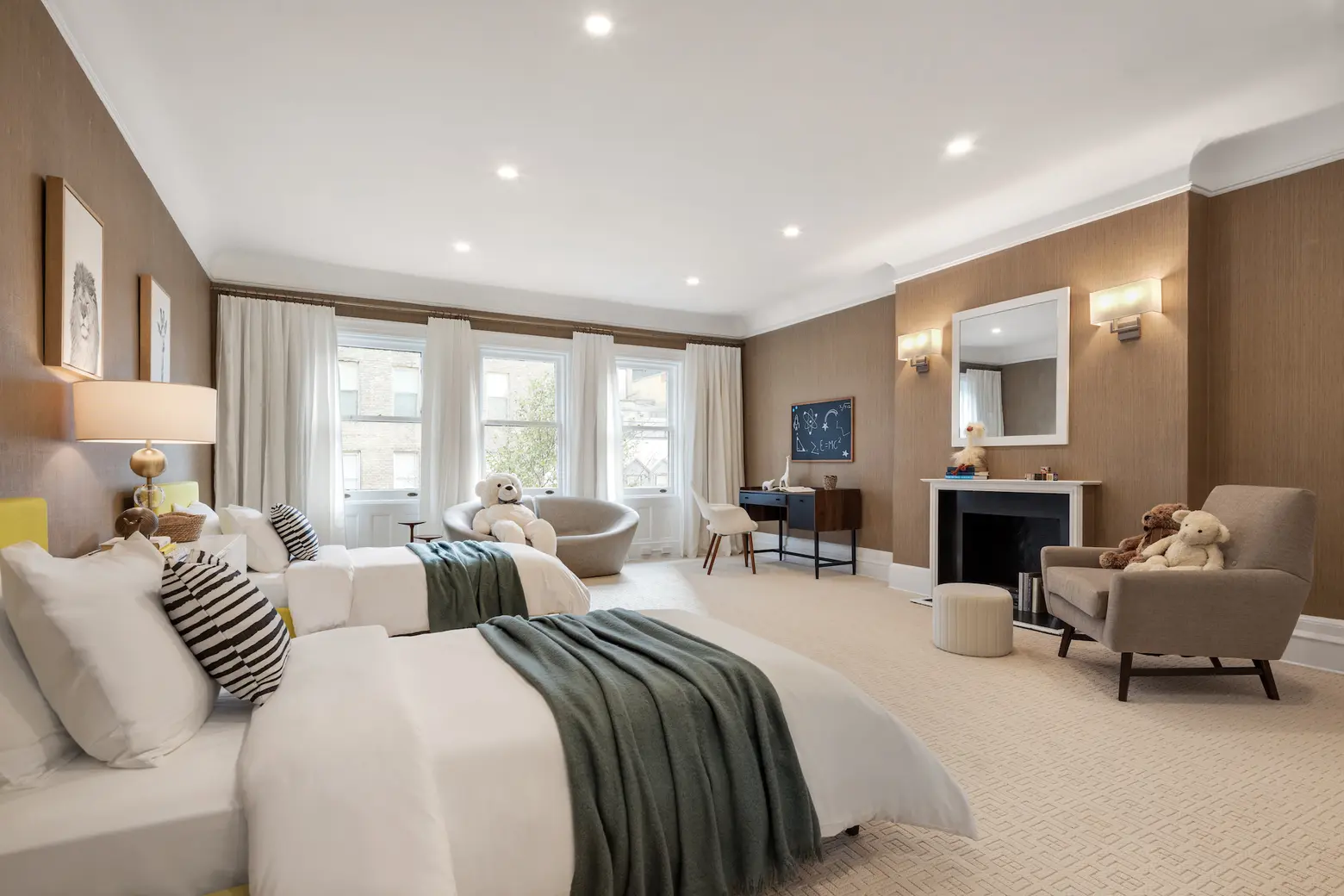
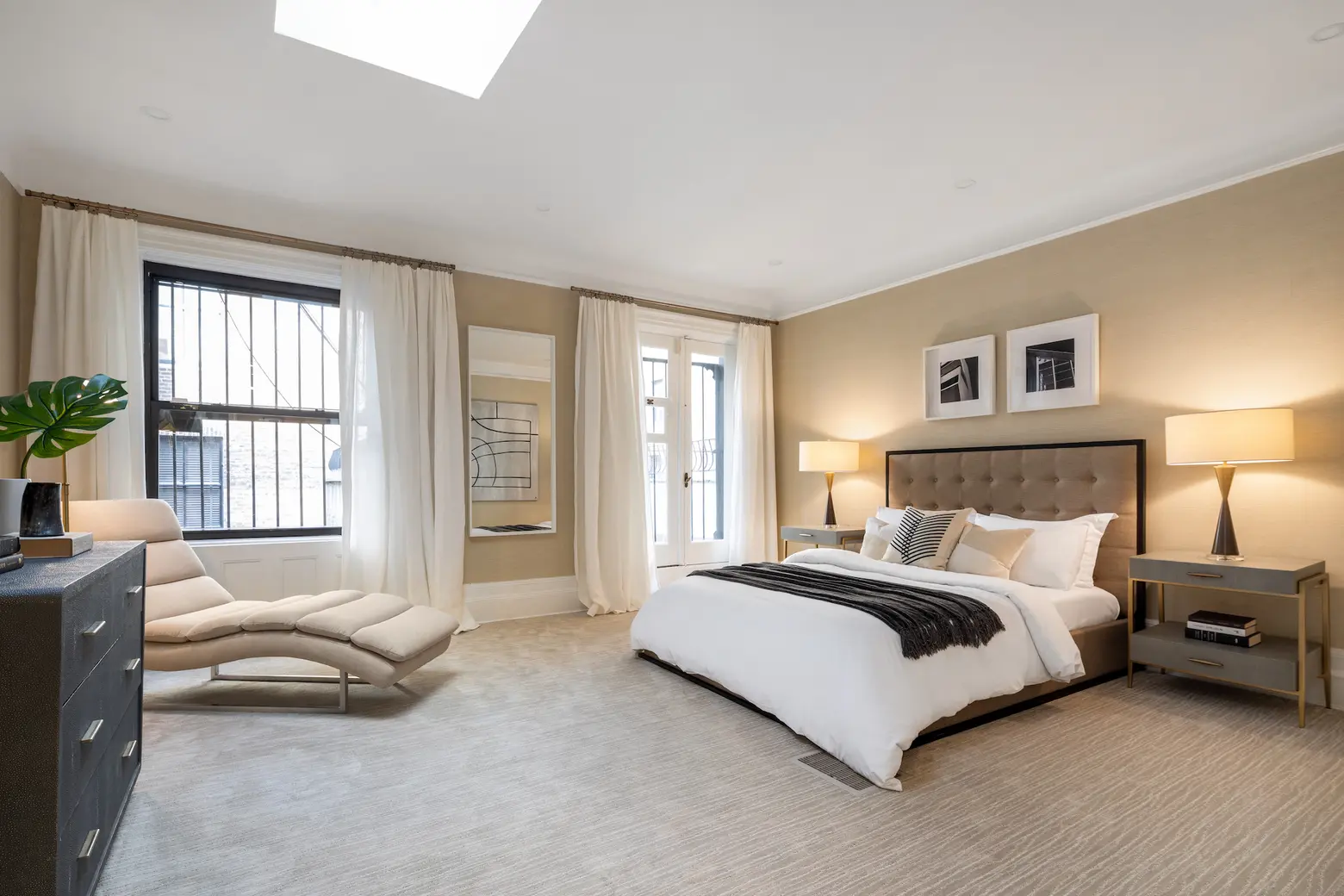
The two bedrooms on the fifth floor share a Jack-and-Jill bathroom. The rear bedroom has a skylight and an outdoor terrace.
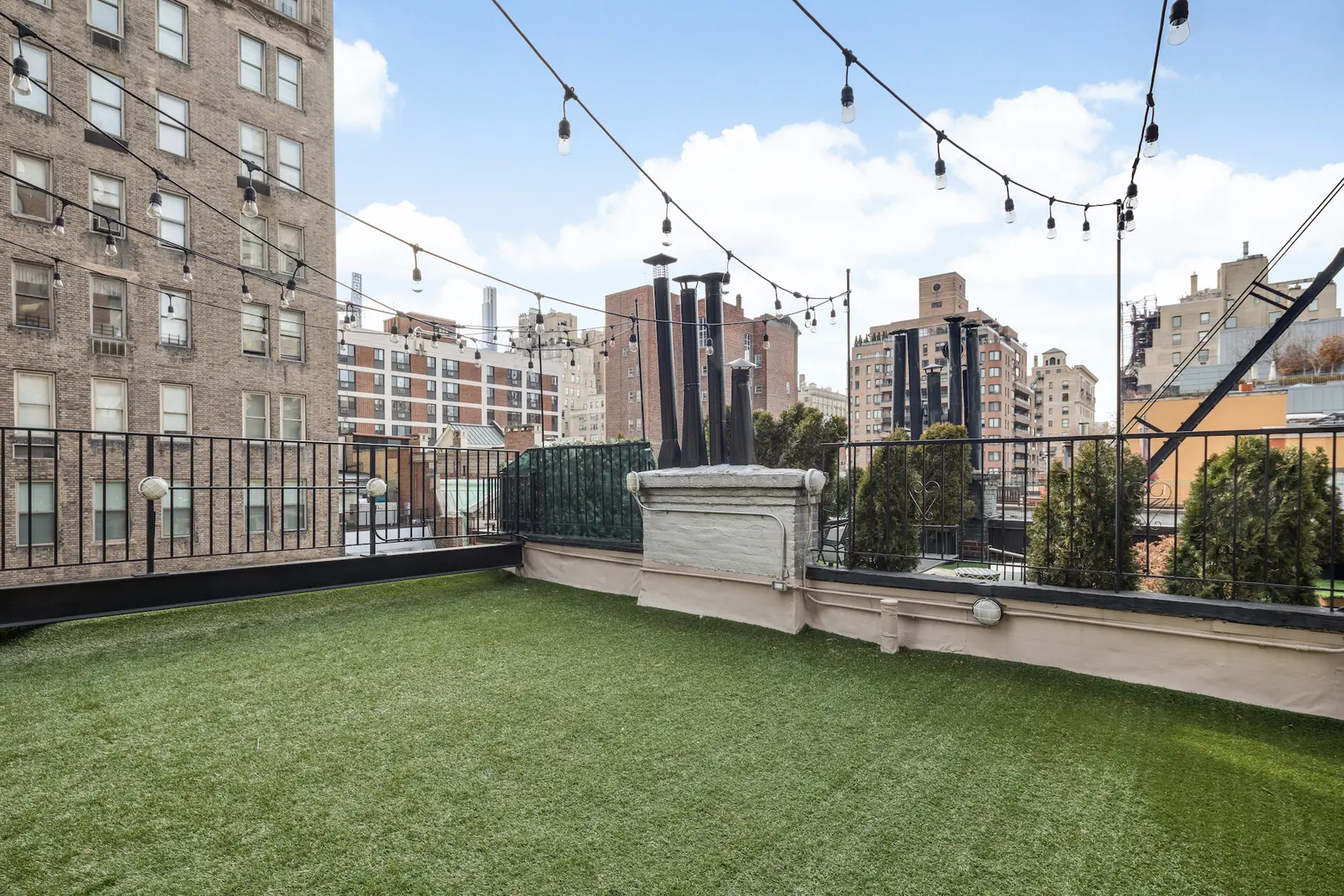
The entire roof deck has been transformed into an outdoor garden. Though not pictured, the basement level holds a rec room/home office, two laundry rooms (one of which has a special fur cleaner), and storage.
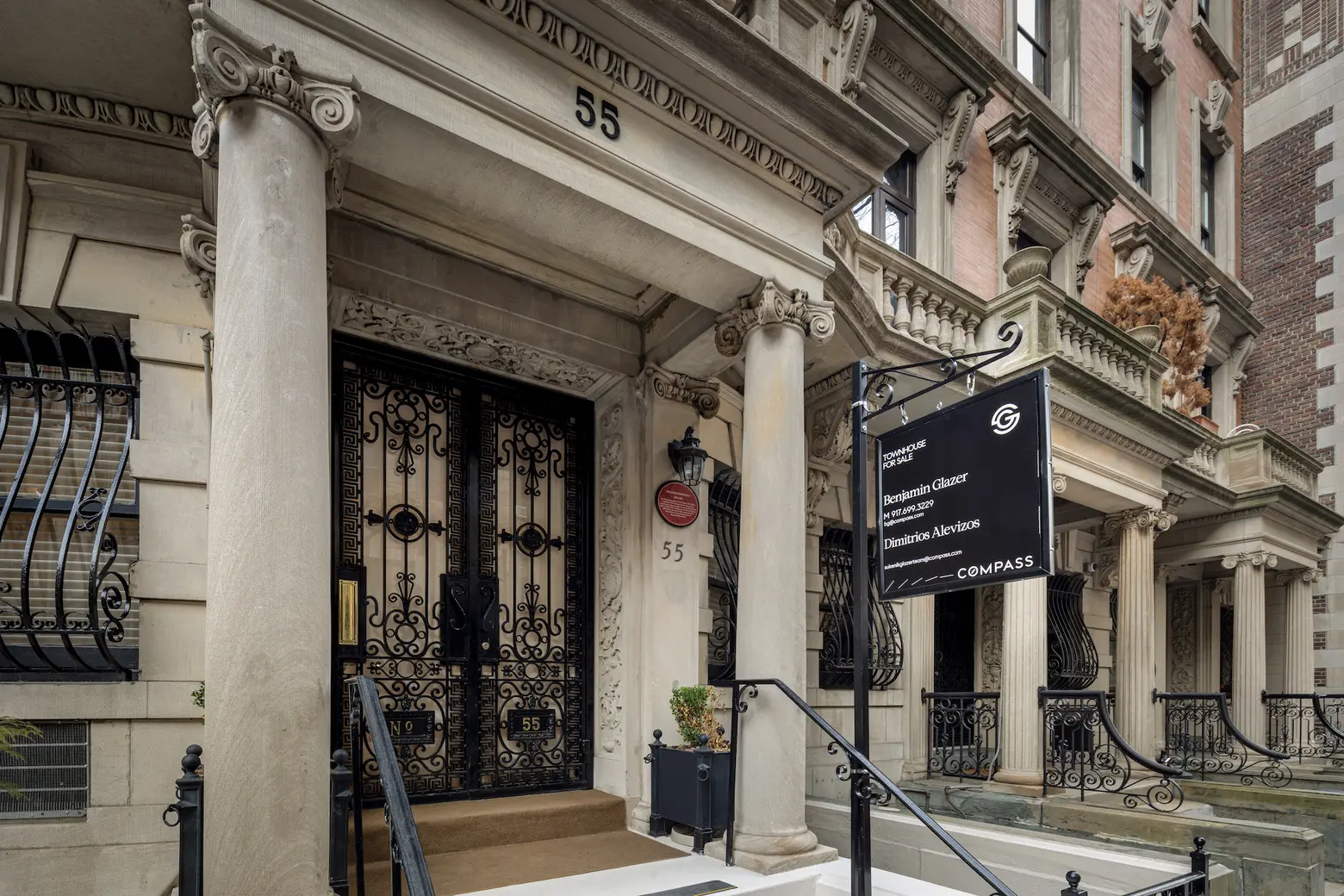
A plaque near the front door marks the historic significance of Eleanor Roosevelt having lived here.
[Listing details: 55 East 74th Street at CityRealty]
[At Compass by Benjamin Glazer and Dimitrios Alevizos]
RELATED:
- Eleanor Roosevelt’s childhood home in the Hudson Valley lists for $960K
- Eleanor Roosevelt’s historic Upper East Side townhouse is back for a reduced $13.5M
Listing photos by Evan Joseph for Compass
