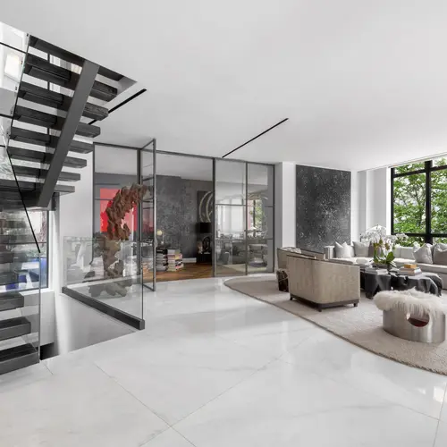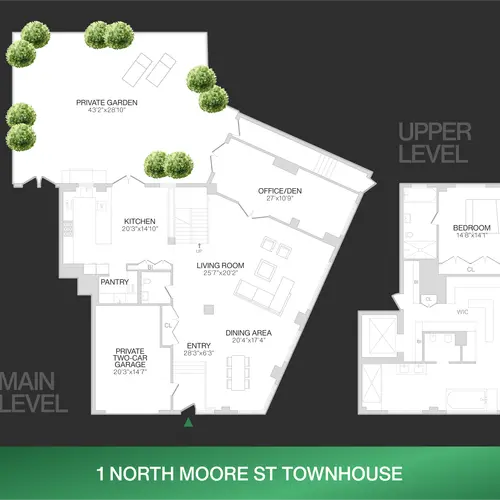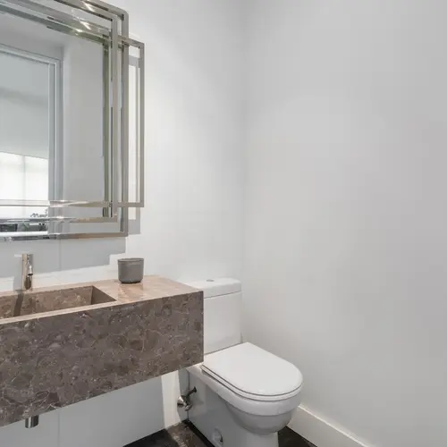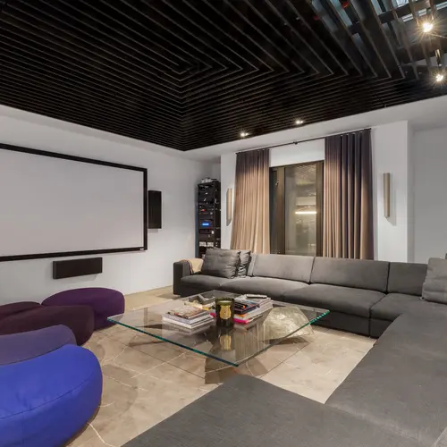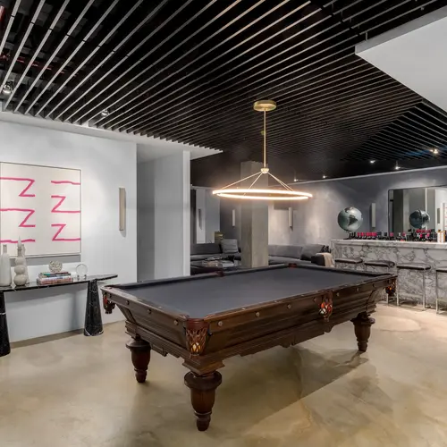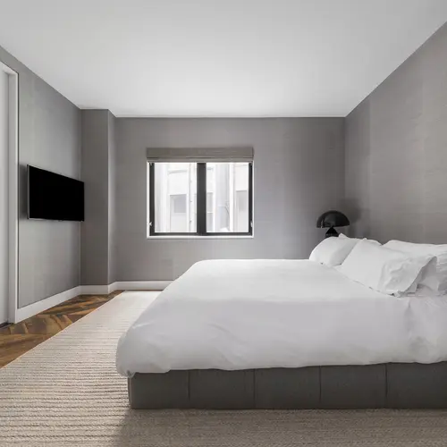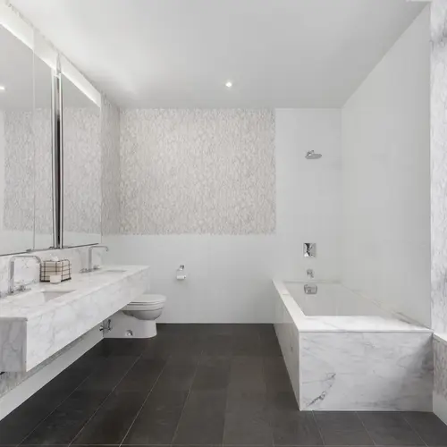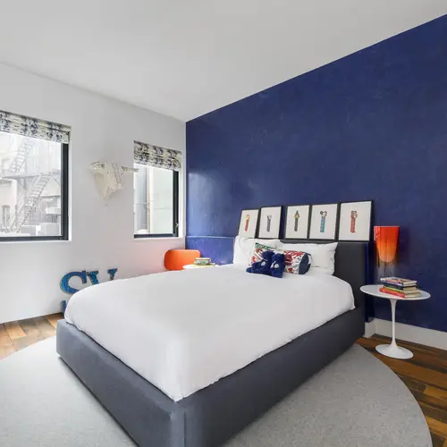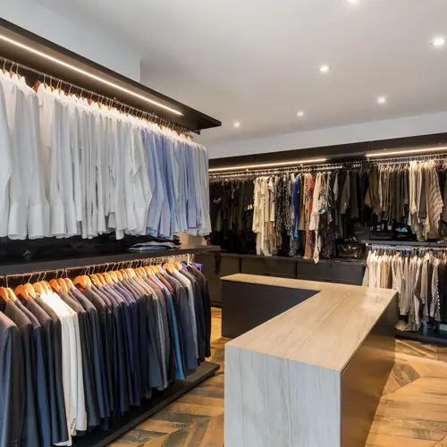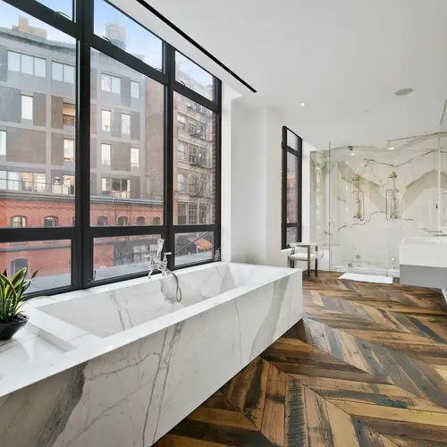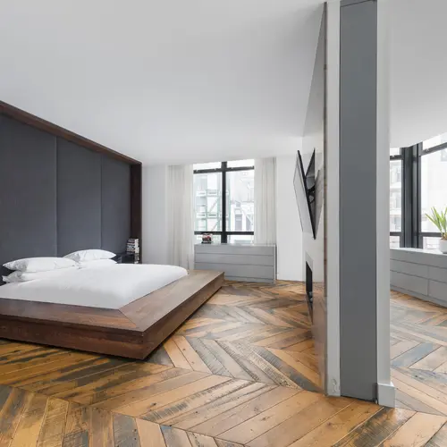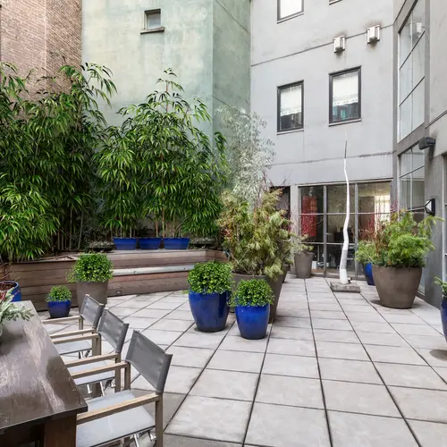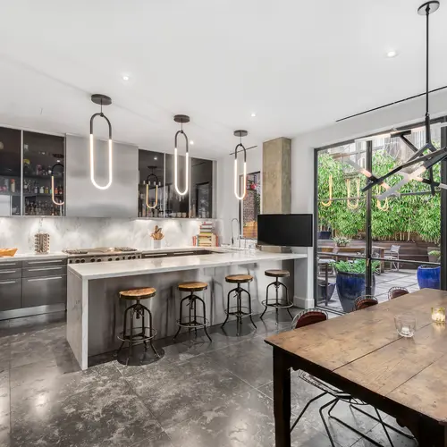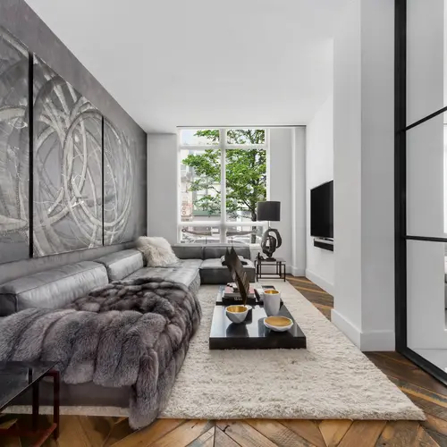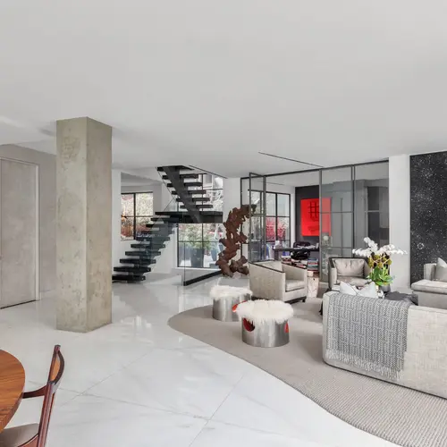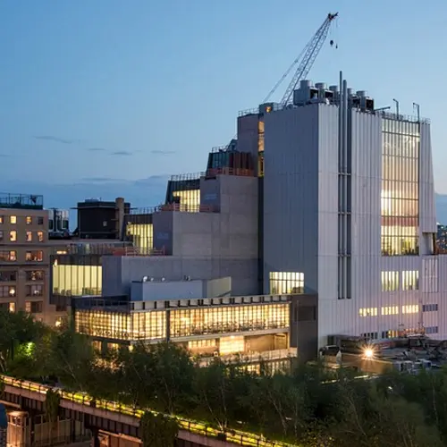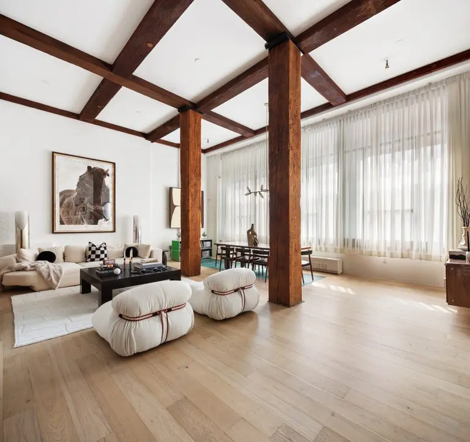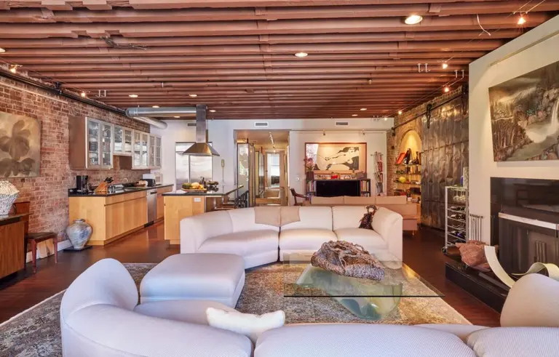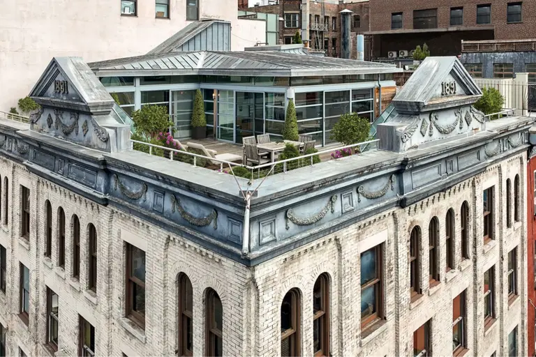Ultra-contemporary Tribeca triplex has a garden oasis and a two-car garage for $20M
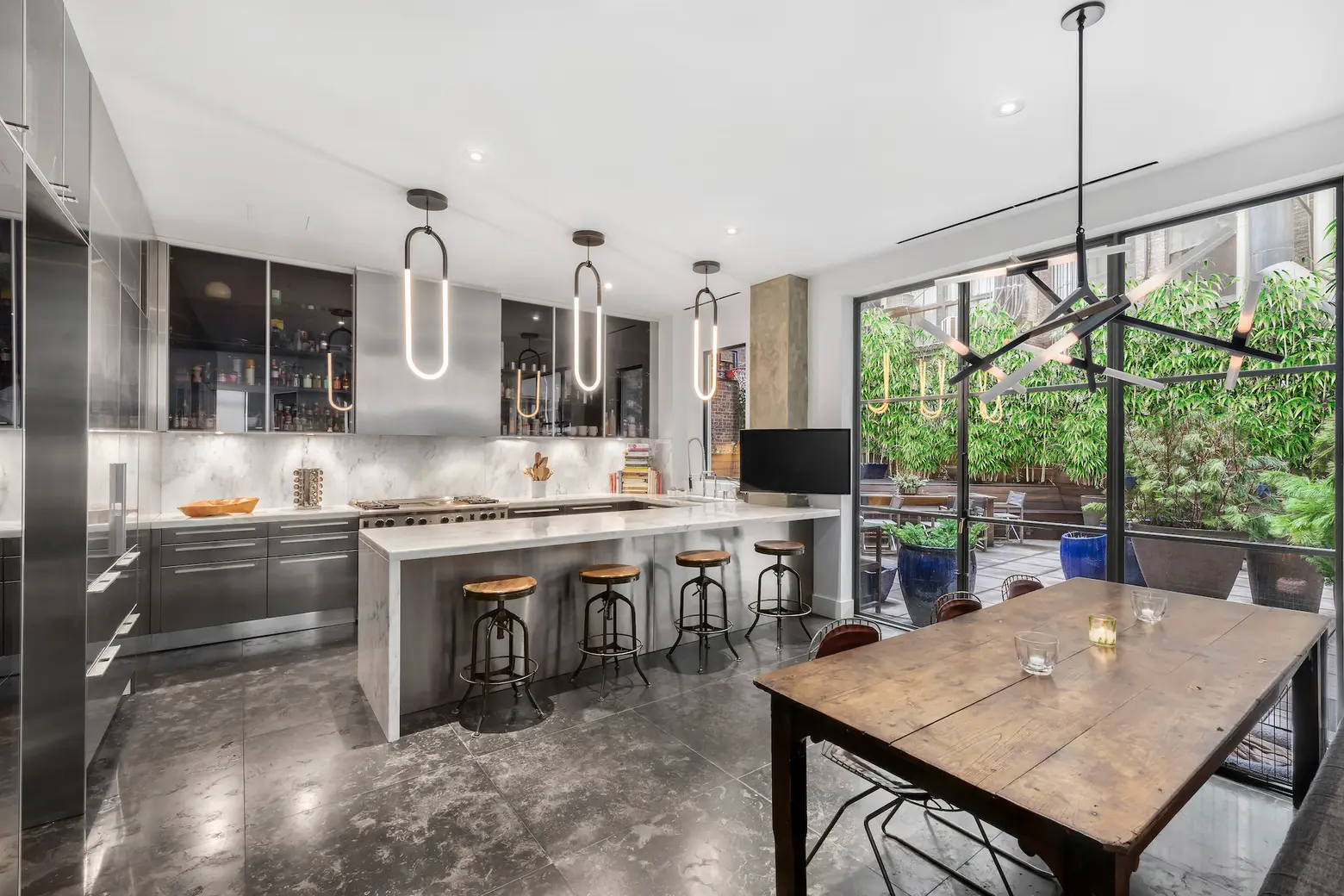
Listing images courtesy of Douglas Elliman
In the heart of Tribeca, 1 North Moore Street is a full-service, doorman condo building, but this townhouse unit gets the best of both worlds as it also has a private entrance, a two-car garage, and a gorgeous garden oasis. The super-contemporary, five-bedroom home is a mansion at 7,000 square feet, spread over three floors. A custom-designed steel staircase, marble floors, poured concrete columns, Venetian plaster walls, and a home movie theater are just some of the luxuries you’ll find throughout.
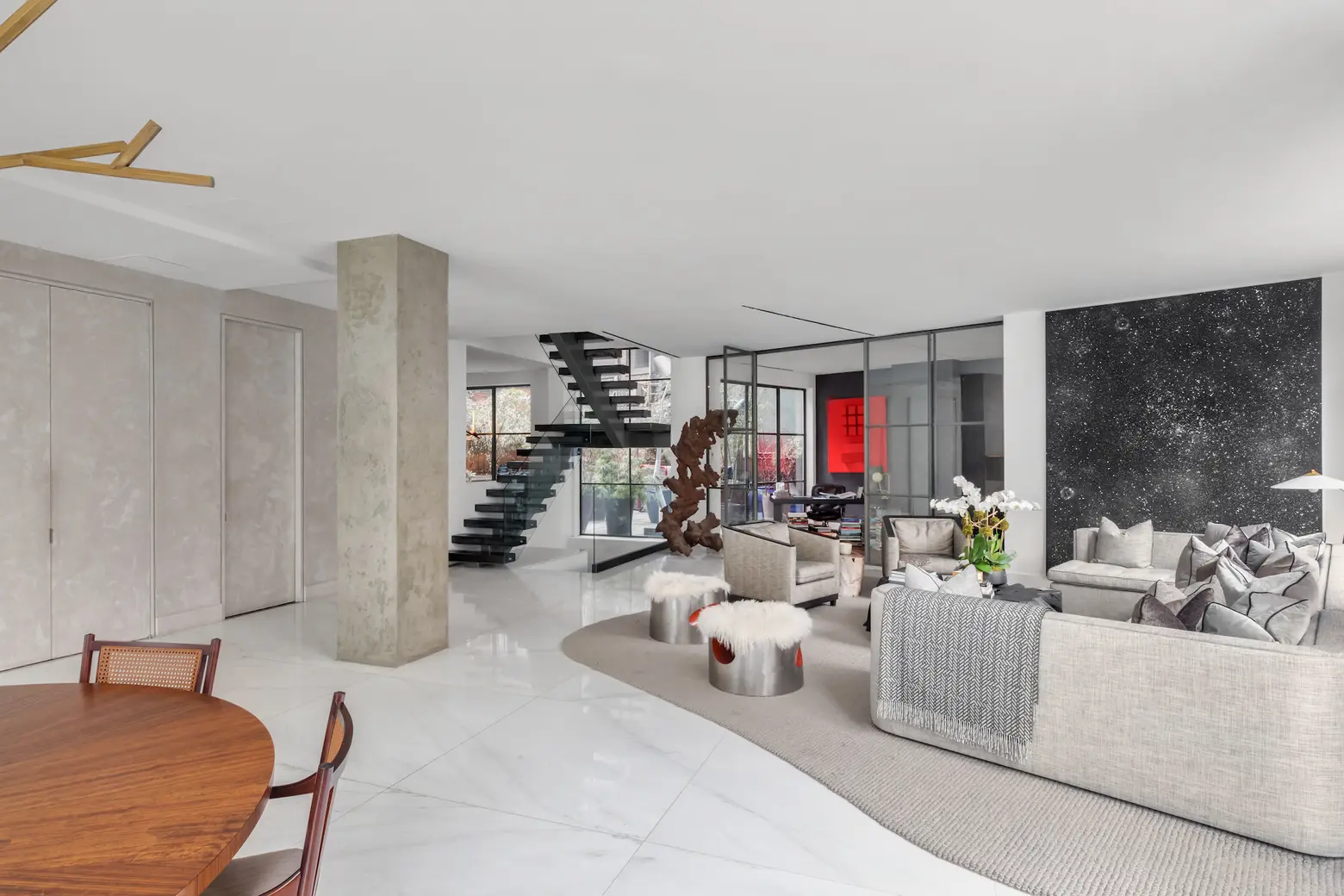
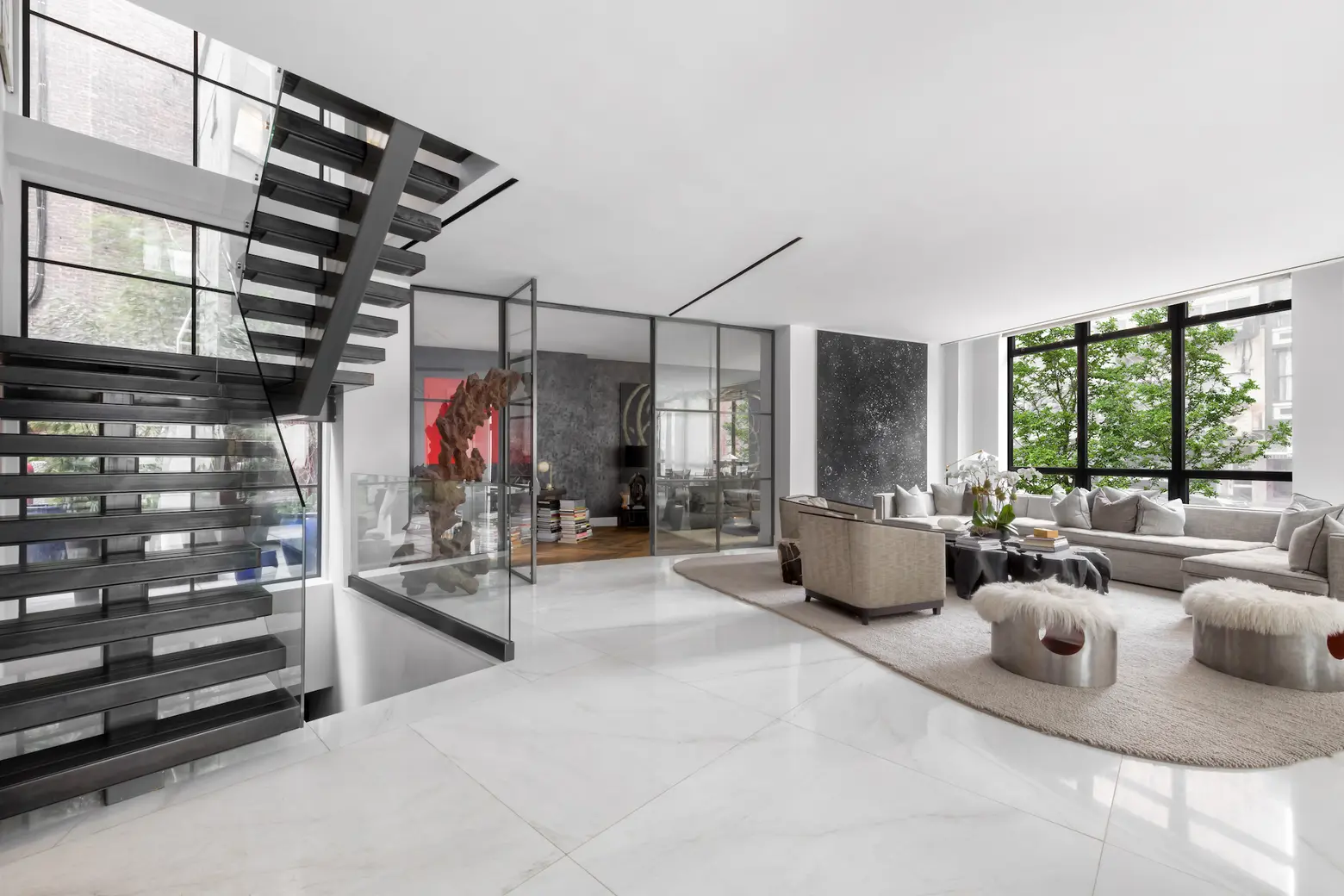
The garage and the main entrance both open into the dining area/living room. The space feels exceptionally modern thanks to the marble floors, concrete columns, and walls of glass.
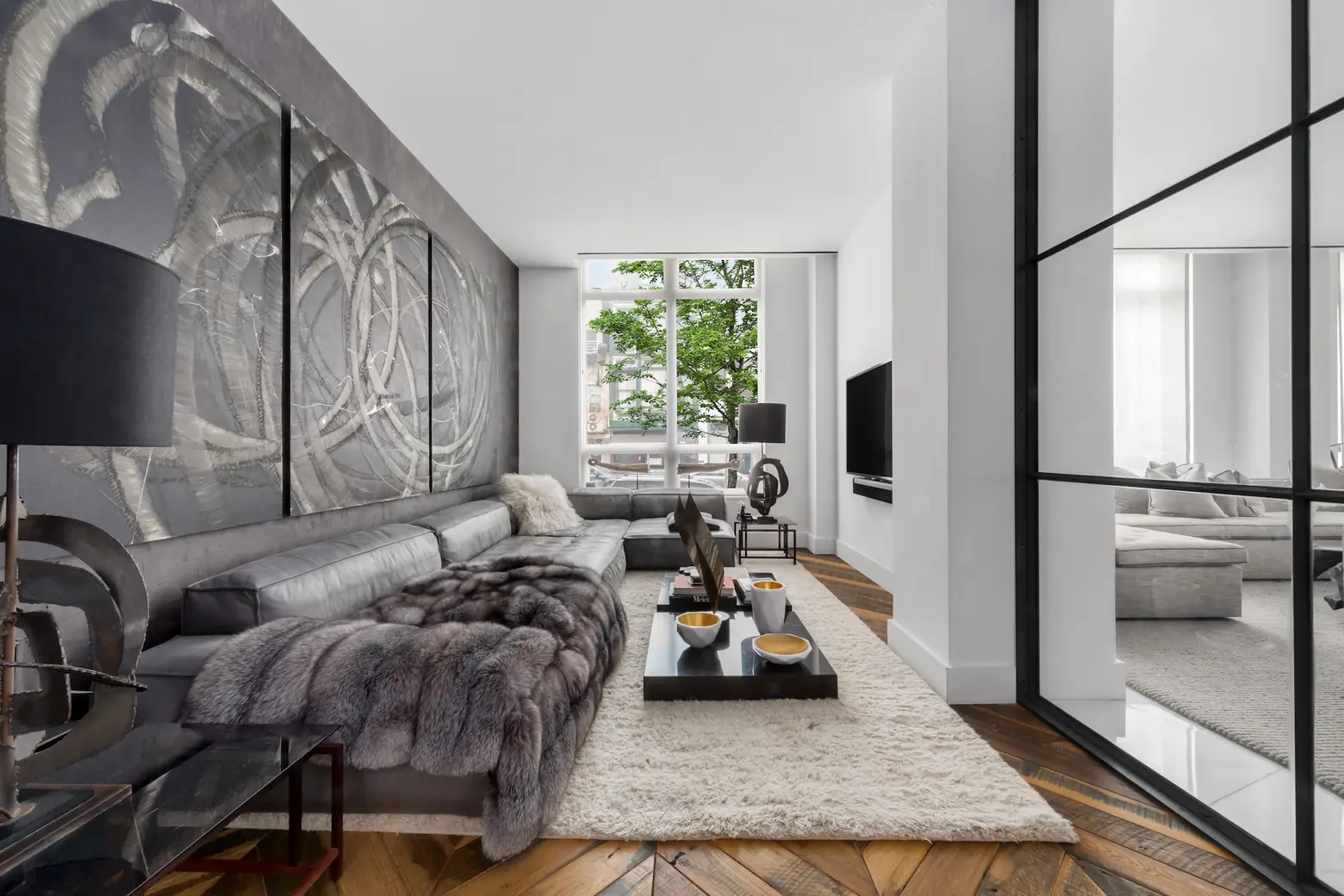
Floor-to-ceiling glass doors open into an office/den off the living room. Here, you’ll see reclaimed wood flooring laid in a herringbone pattern; this is featured throughout the home.
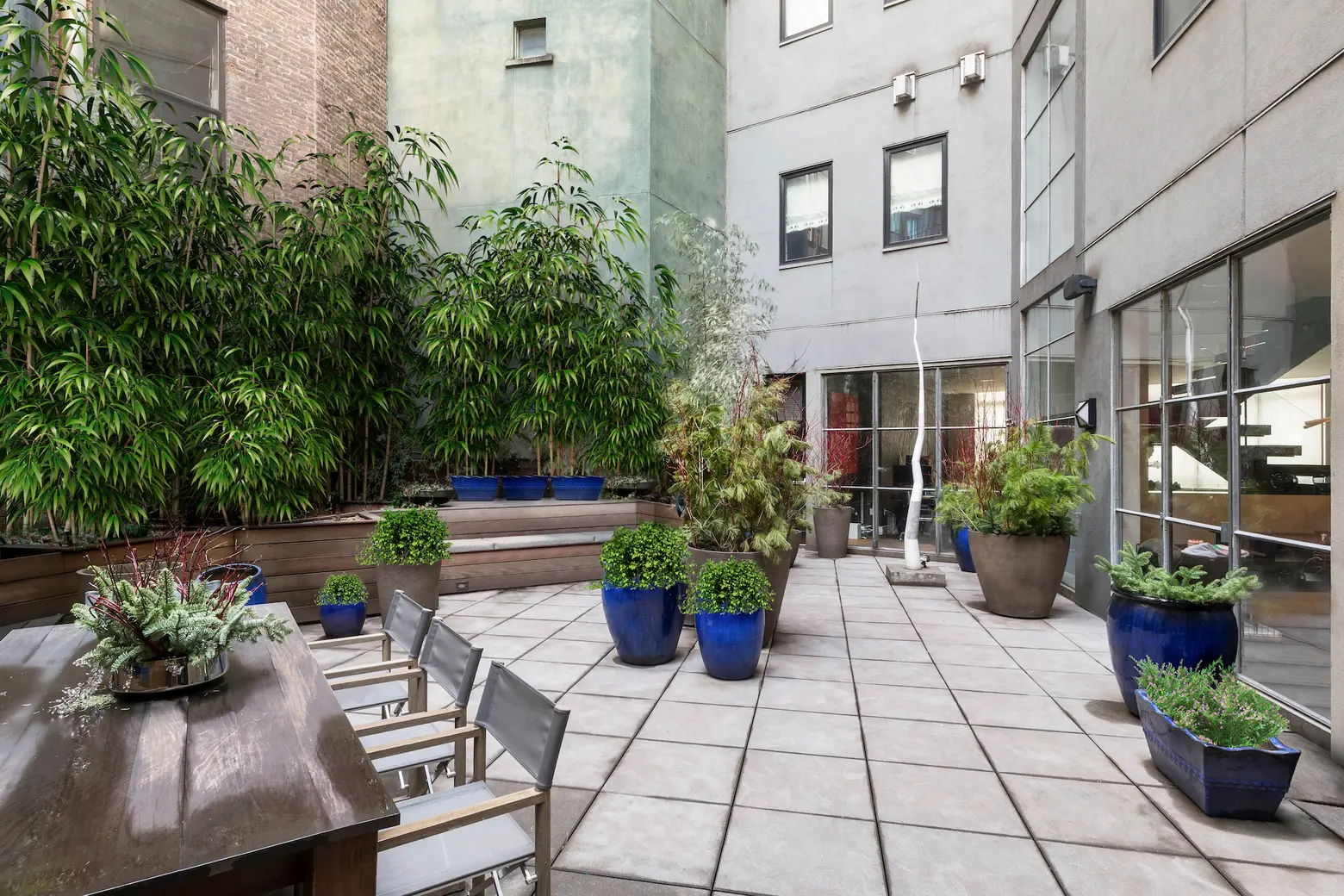
The kitchen rounds out this floor. It features sleek stainless steel cabinetry, a marble backsplash, a large walk-in pantry, and a huge marble island with bar seating. There’s enough room for an eight-person table, and a large wall of glass windows and doors opens to the private 1,200-square-foot outdoor garden, perfect for outdoor entertaining.
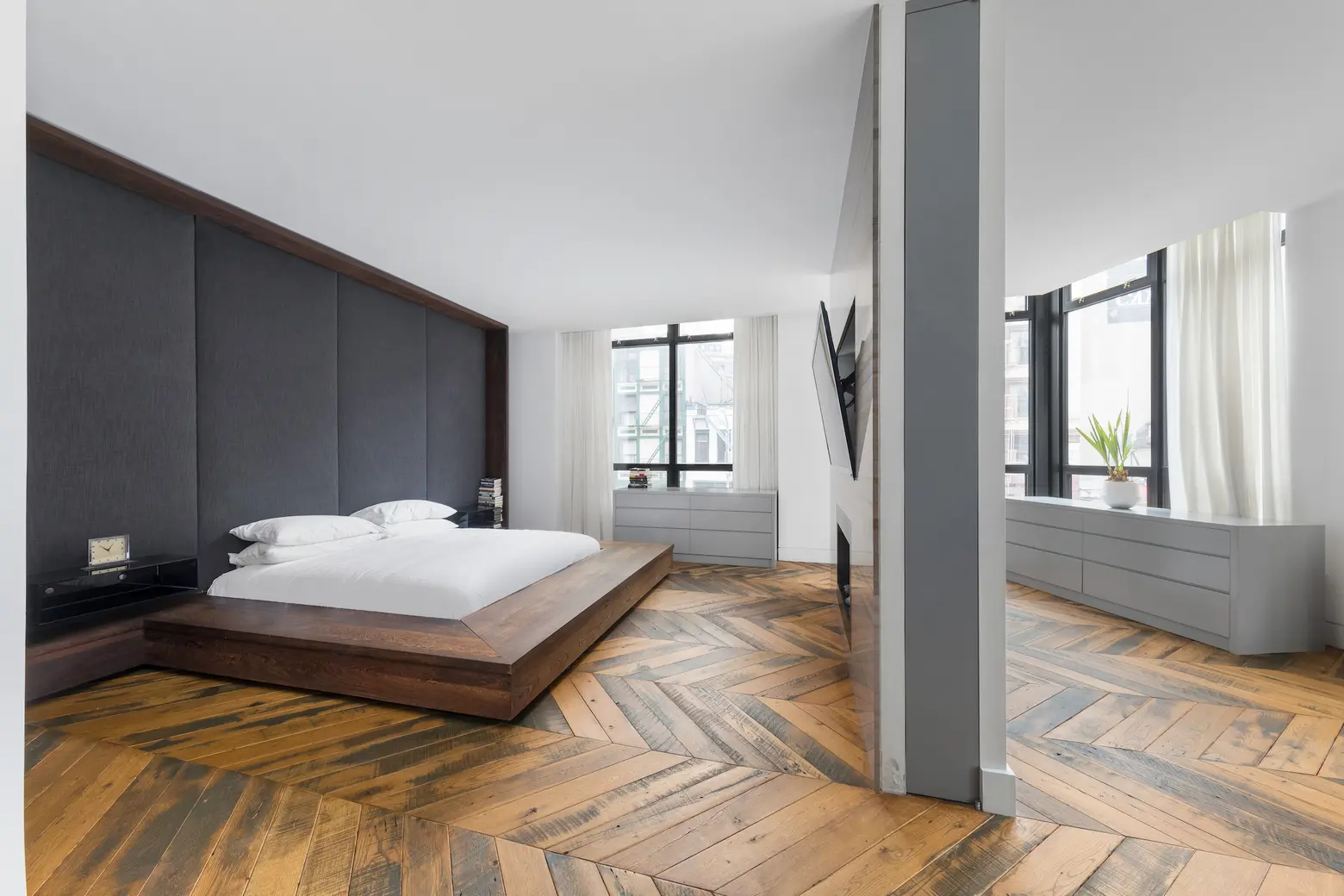
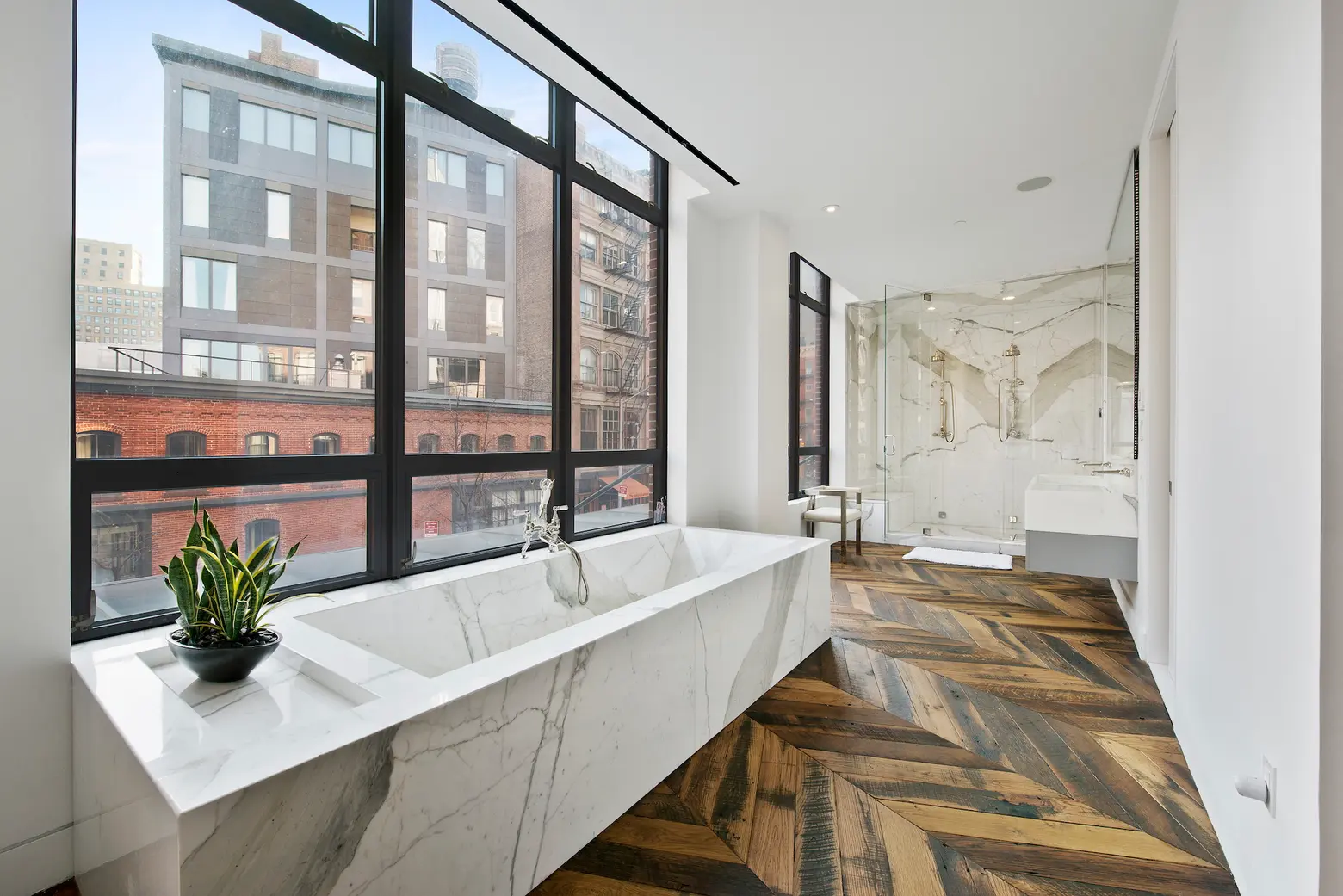
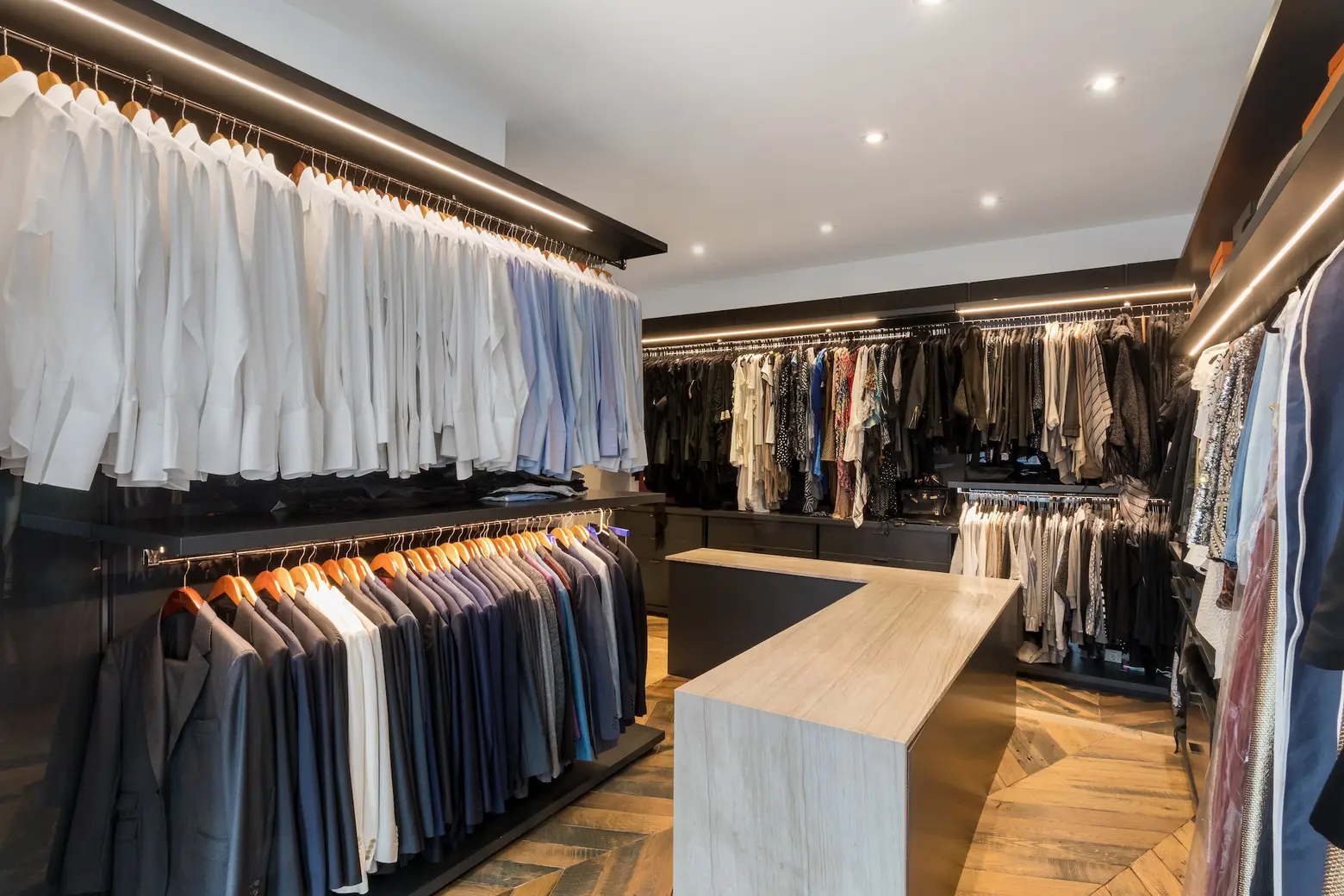
Upstairs, the primary bedroom suite, which itself is more than 1,200 square feet, features more reclaimed flooring, as well as a gas-burning fireplace. The bathroom is enormous, with a two-head marble shower and architectural marble tub. The closet is also massive and has been entirely customized.
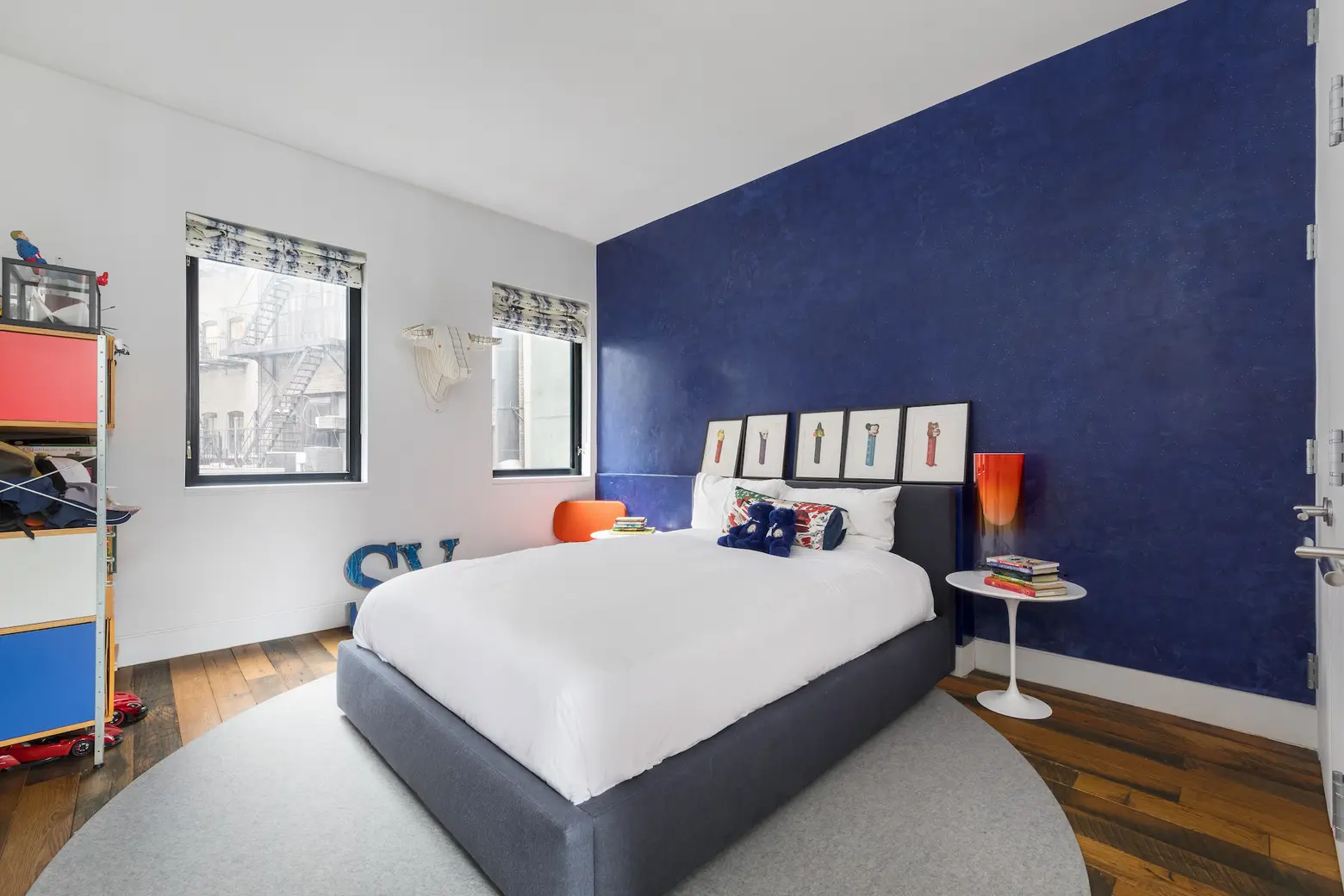

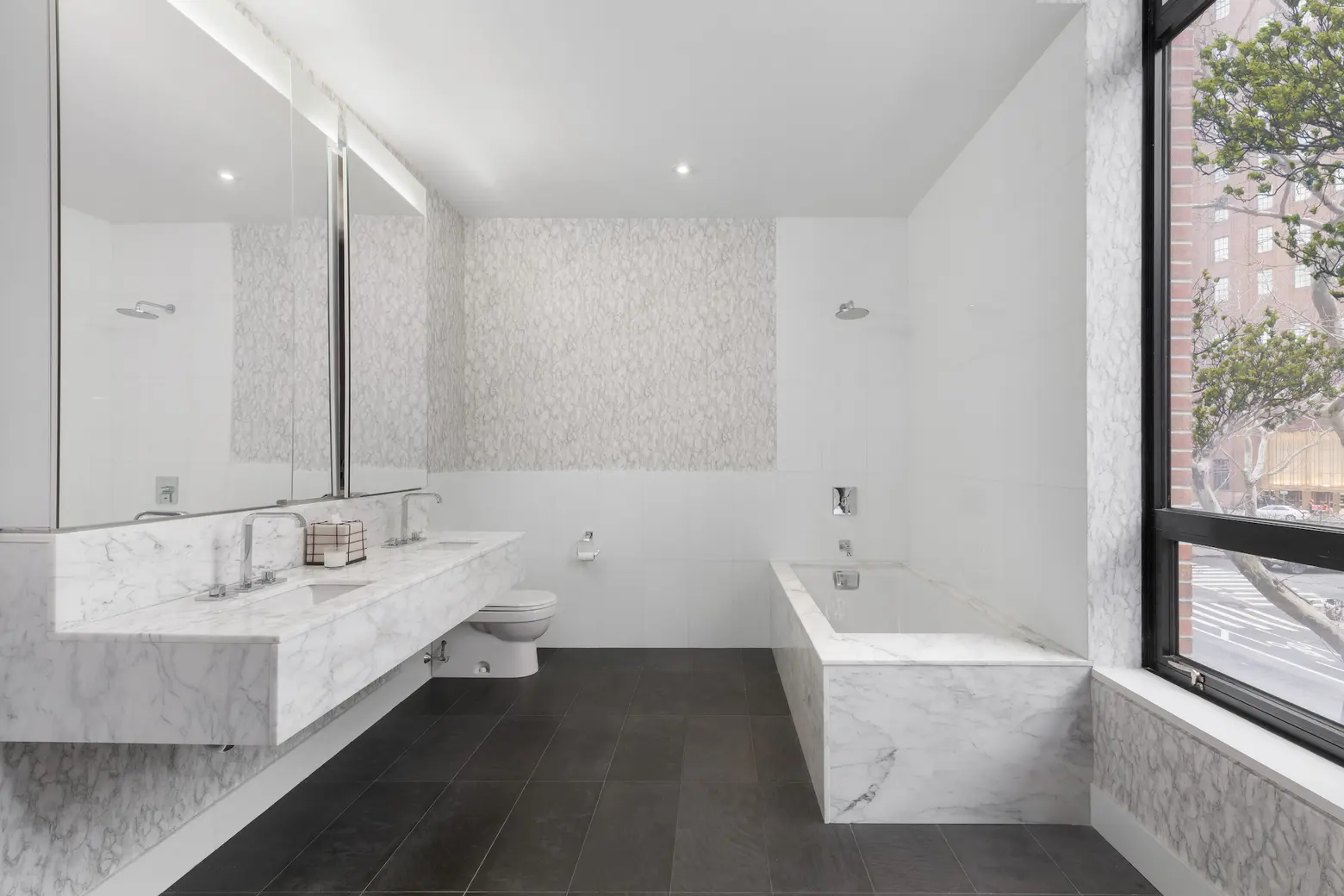
There are three more bedrooms on this floor, two of which share an en-suite bathroom, and the other with its own en-suite. There’s also a laundry closet in the hall.
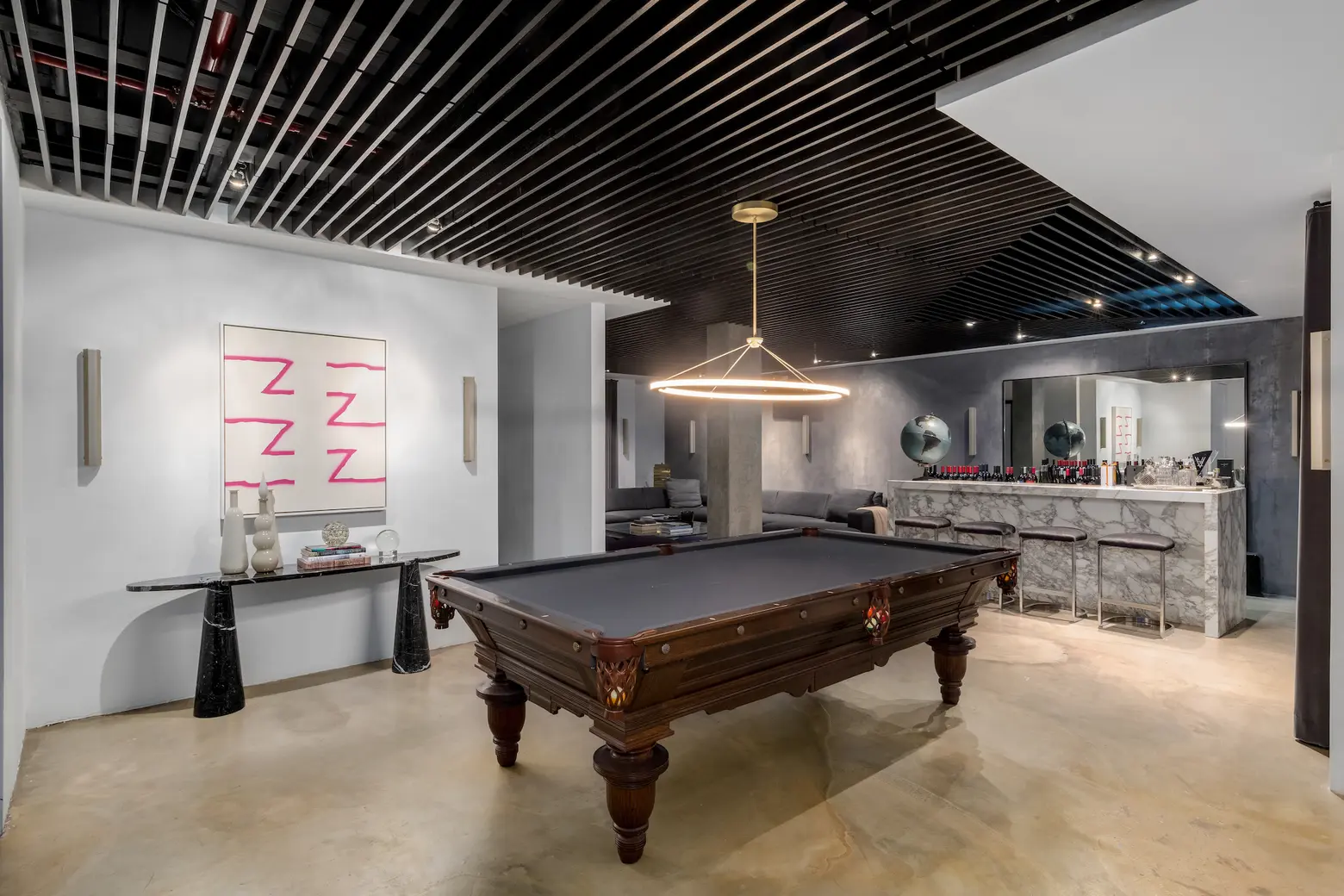

The lower level has been configured as an entertainment destination. There’s a large L-shaped rec room complete with a marble bar, lounge area, billiards table, and a movie theater. There’s also a separate home office/bedroom with an en-suite bathroom.
The building is located on the corner of West Broadway, just two blocks from the A, C, E, and F trains at Canal Street and one block from the 1 train at Franklin Street.
[Listing details: 1 North Moore Street, PH at CityRealty]
[At Douglas Elliman by Fredrik Eklund, John Gomes, and Ellis Bachman]
RELATED:
- $10.9M Soho penthouse has an open-air zen garden and three terraces
- Two terraces and a grassy rooftop oasis make this $7.85M Tribeca penthouse a dream
- Built in 1829, this West Village townhouse is now a contemporary dream for $16.5M
Listing images courtesy of Douglas Elliman
