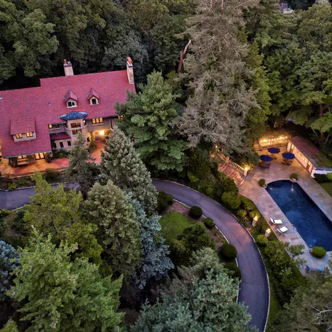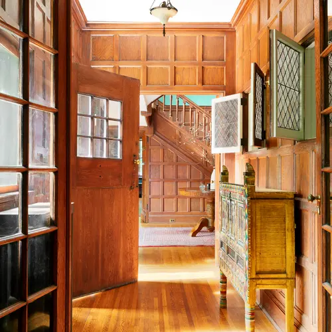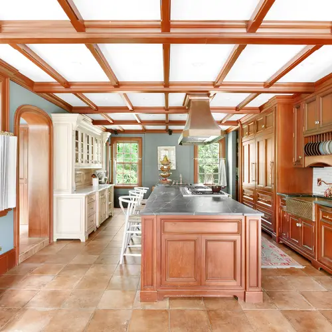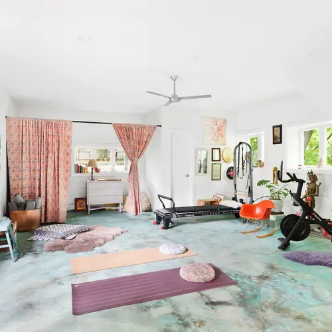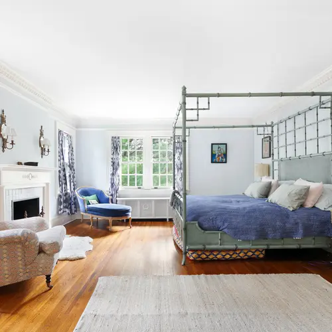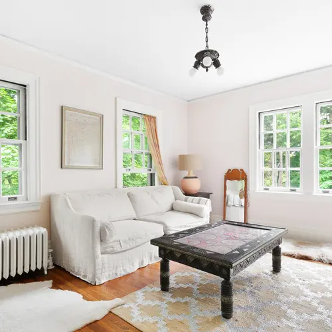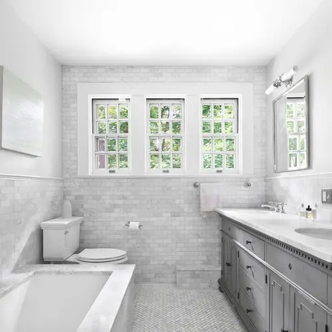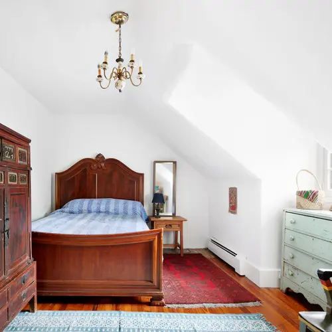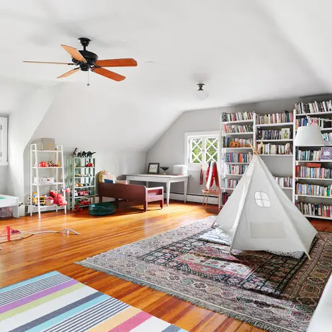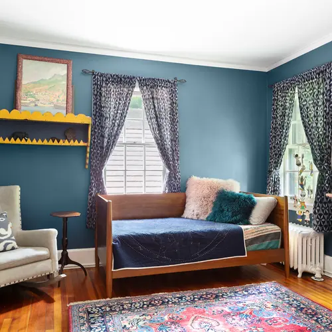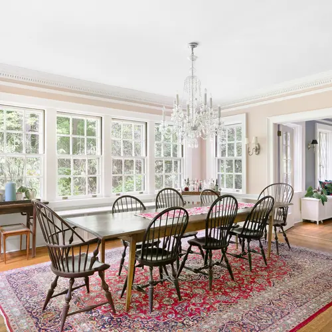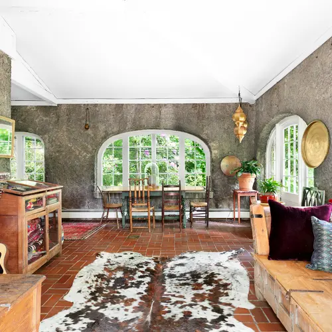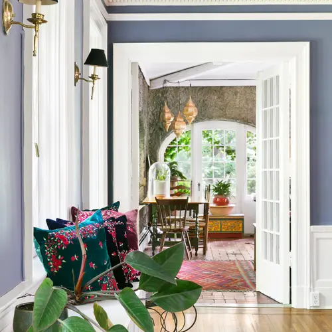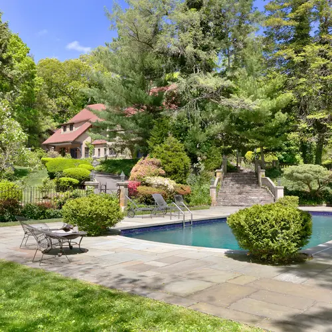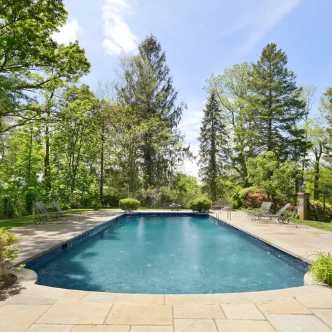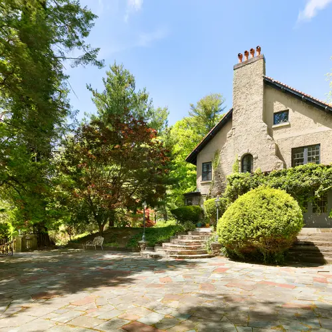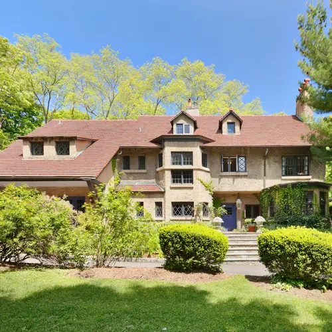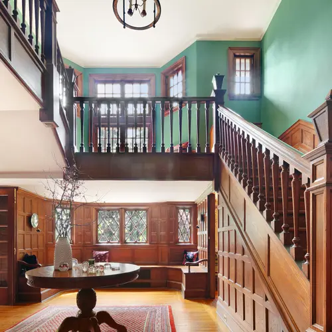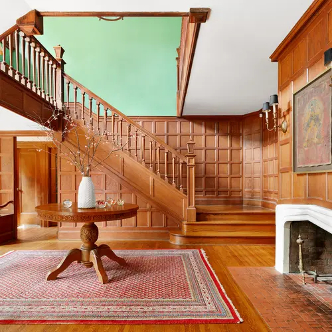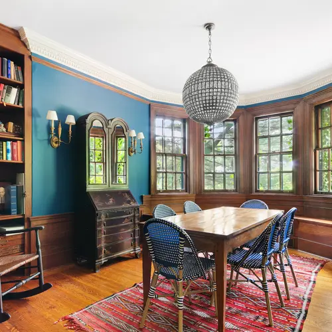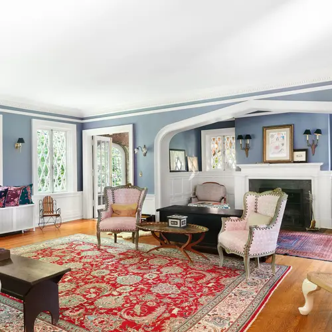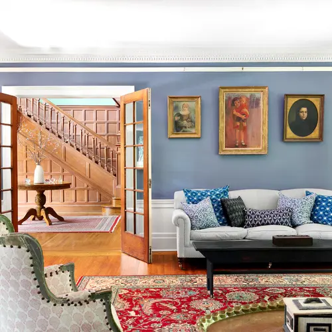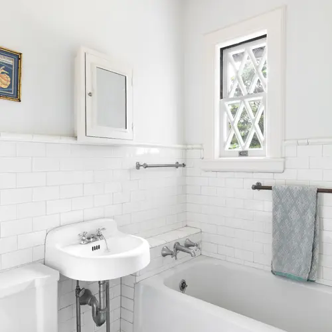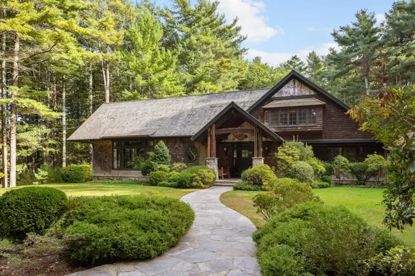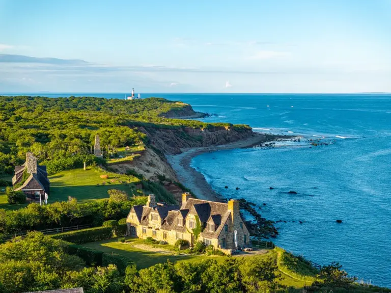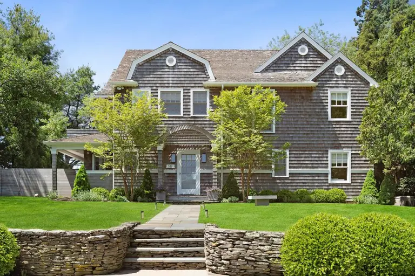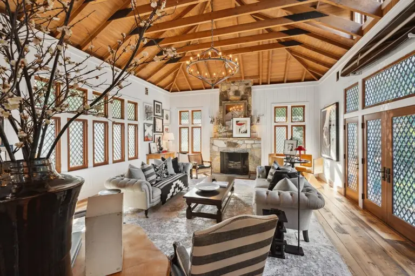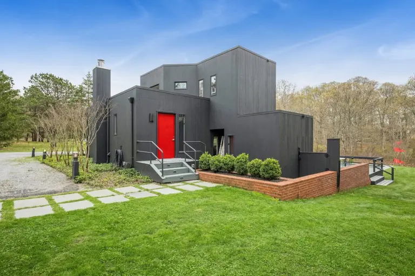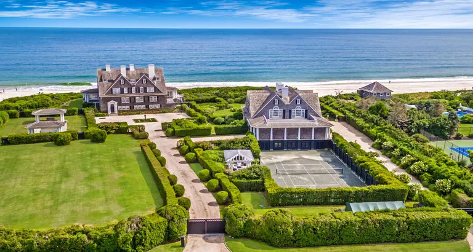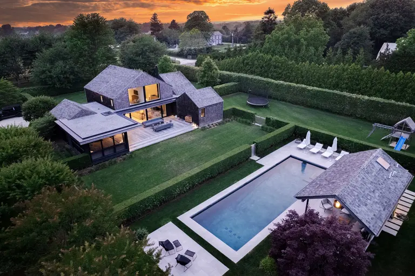On Long Island’s Gold Coast, this $2.9M mansion is an architectural treasure inside and out
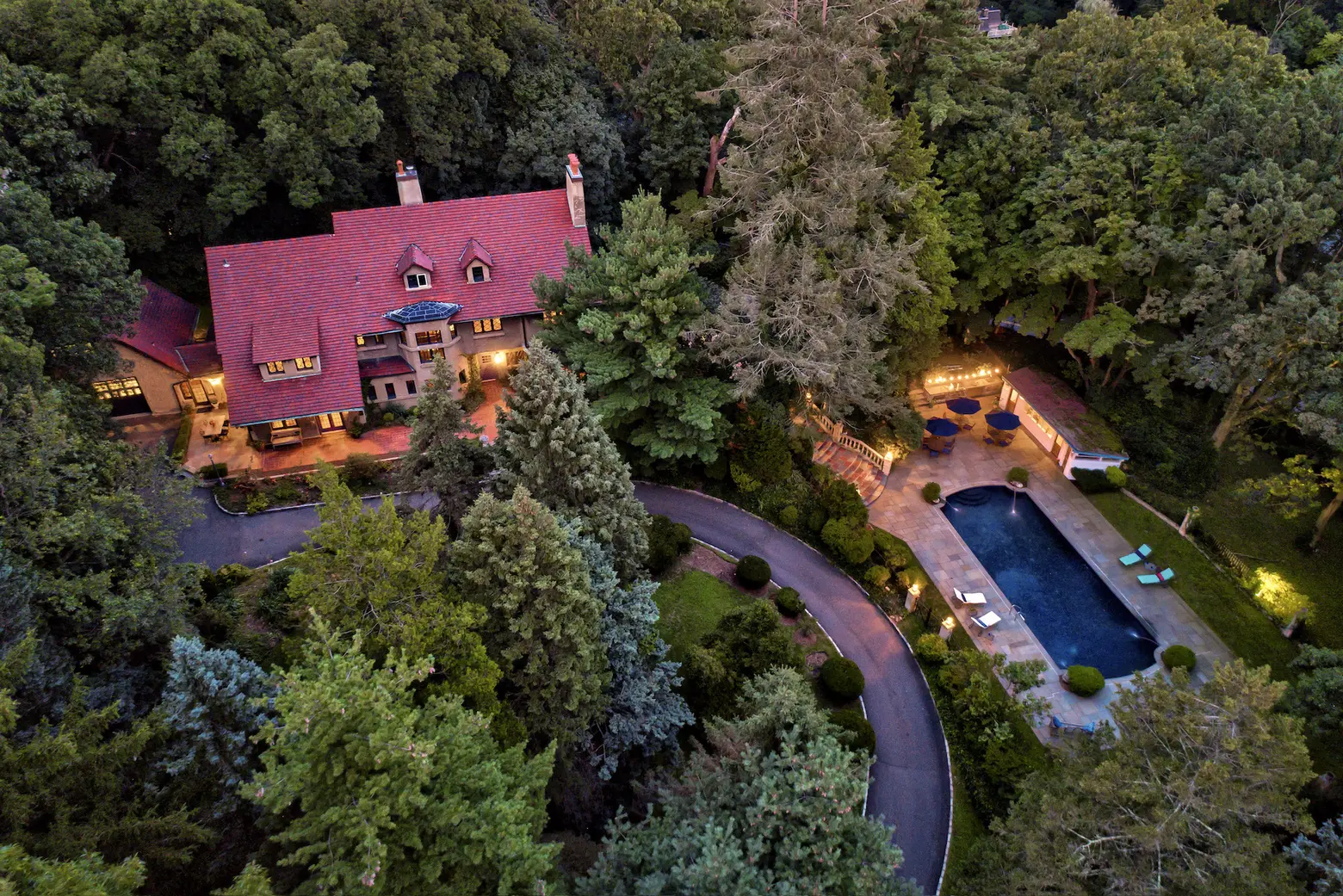
Listing photos courtesy of Douglas Elliman
Sea Cliff is a charming waterfront community in Nassau County’s Oyster Bay, and because of its location on a bluff, many of its homes have spectacular views of the Long Island Sound. This historic mansion not only has these views, but it’s set on 1.6 acres full of beautiful landscaping and trees. The home itself, which was built in 1913 by prominent architect Ogden Codman Jr., is just as stunning, with coffered wood-paneled walls, built-ins, moldings, and original fireplaces. Known as Westways, the property just hit the market for $2,890,000.
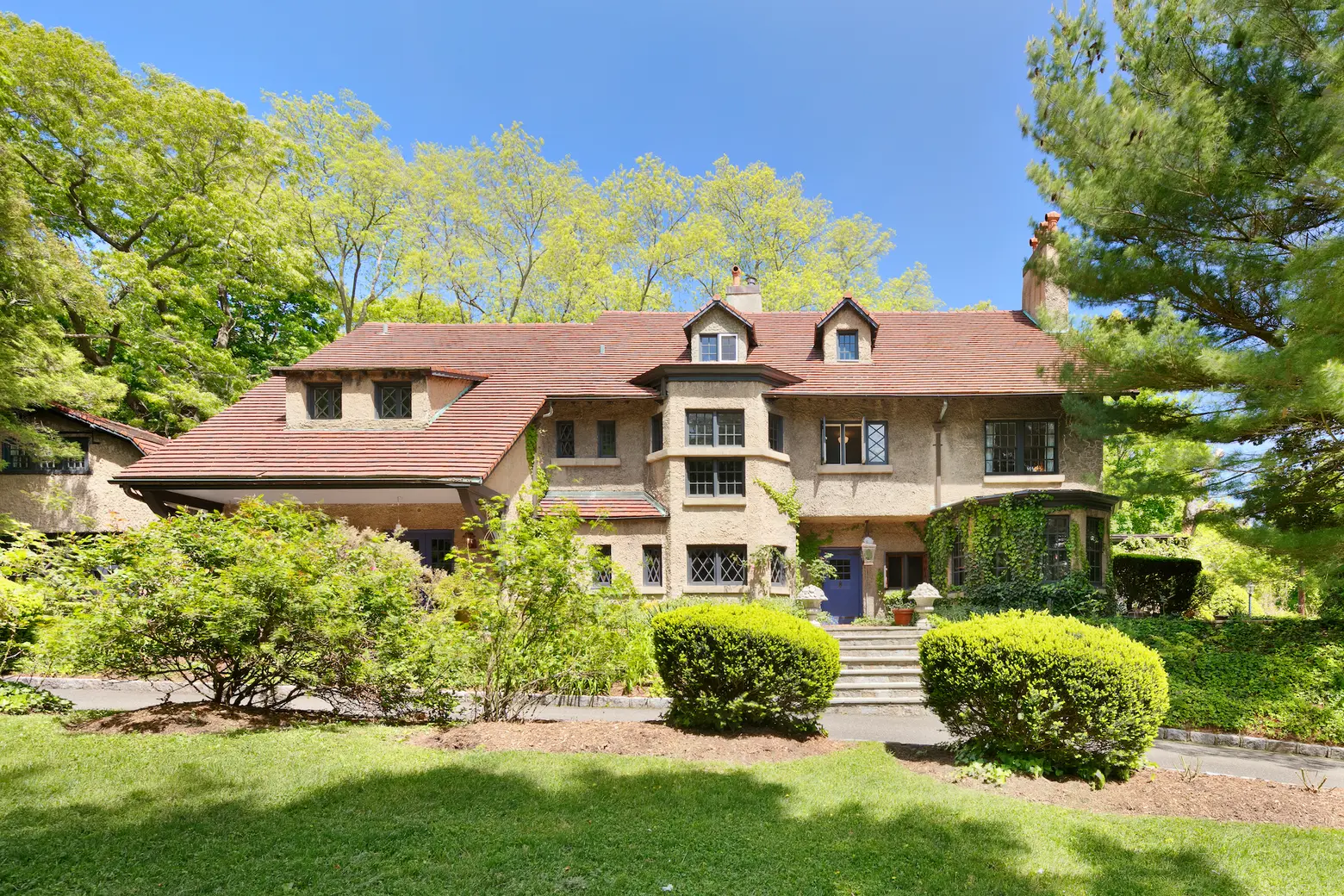
According to the listing, the home was built of steel, cement, stone, and terra-cotta block. Beaux-Arts architect Ogden Codman Jr. was also an interior decorator; in fact, he co-authored the famous book The Decoration of Houses with Edith Wharton in 1897. He designed the interiors for two floors of Cornelius Vanderbilt II’s famous Newport home The Breakers, John D. Rockefeller’s Kykuit estate, and both Frederick William Vanderbilt’s Fifth Avenue house and Hyde Park, New York mansion. Westways is especially significant since it is a full architectural work of Codman Jr.
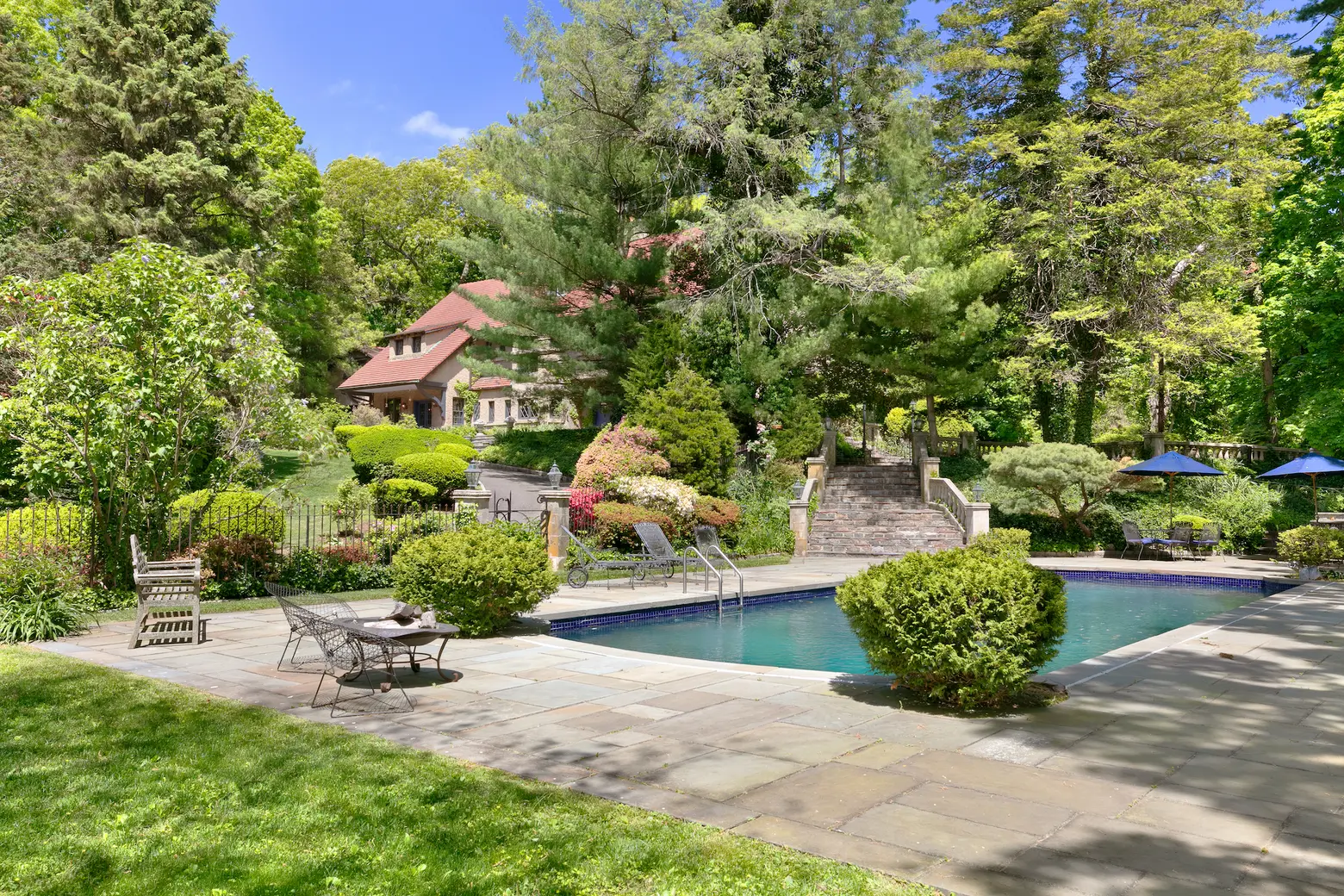

The landscaping is almost just as impressive as the home itself. A grand staircase from an upper terrace leads down to the flagstone patio, where you’ll find the large gunite, saltwater pool, a cabana, and outdoor kitchen. As the listing describes, “For nature lovers, the singing birds, and soft breeze from the Sound whispering in the majestic pines will delight and inspire one hour from the city, yet a world apart.”
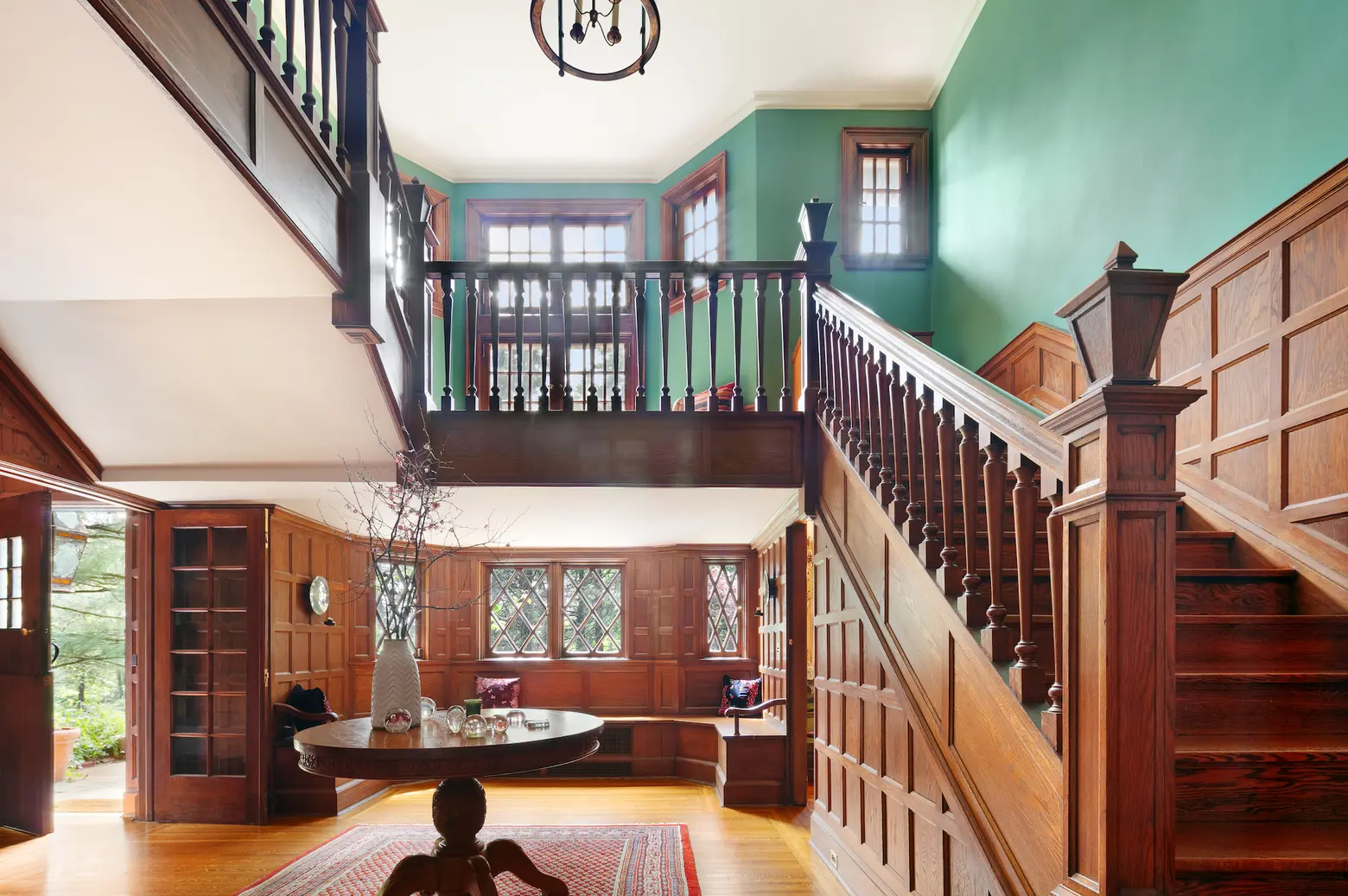
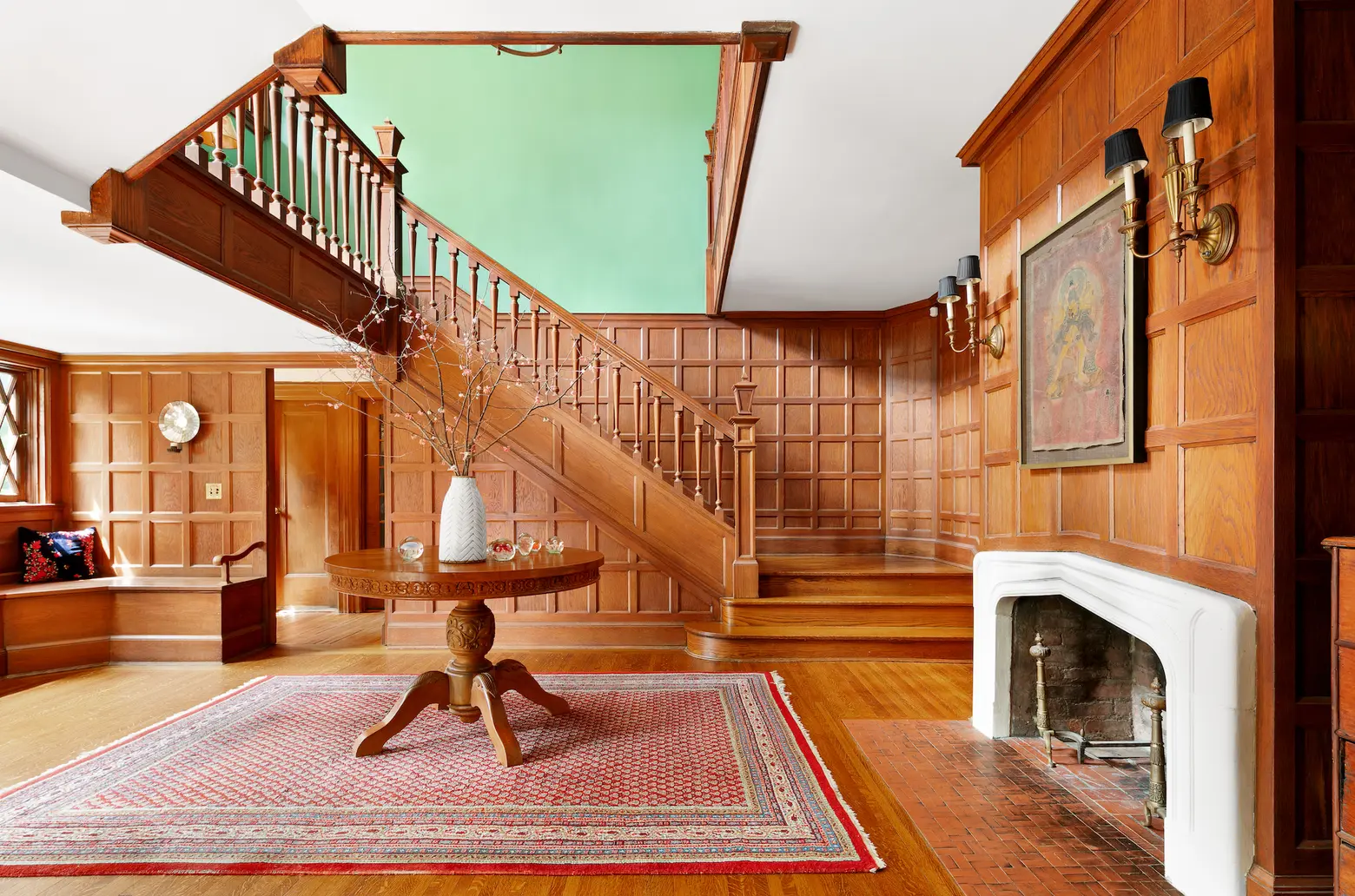
Perhaps the most impressive part of the home is the original oak paneling, which is on full display as soon as you enter. Here, you’ll also see the first of the home’s three working fireplaces, as well as the stately center staircase.
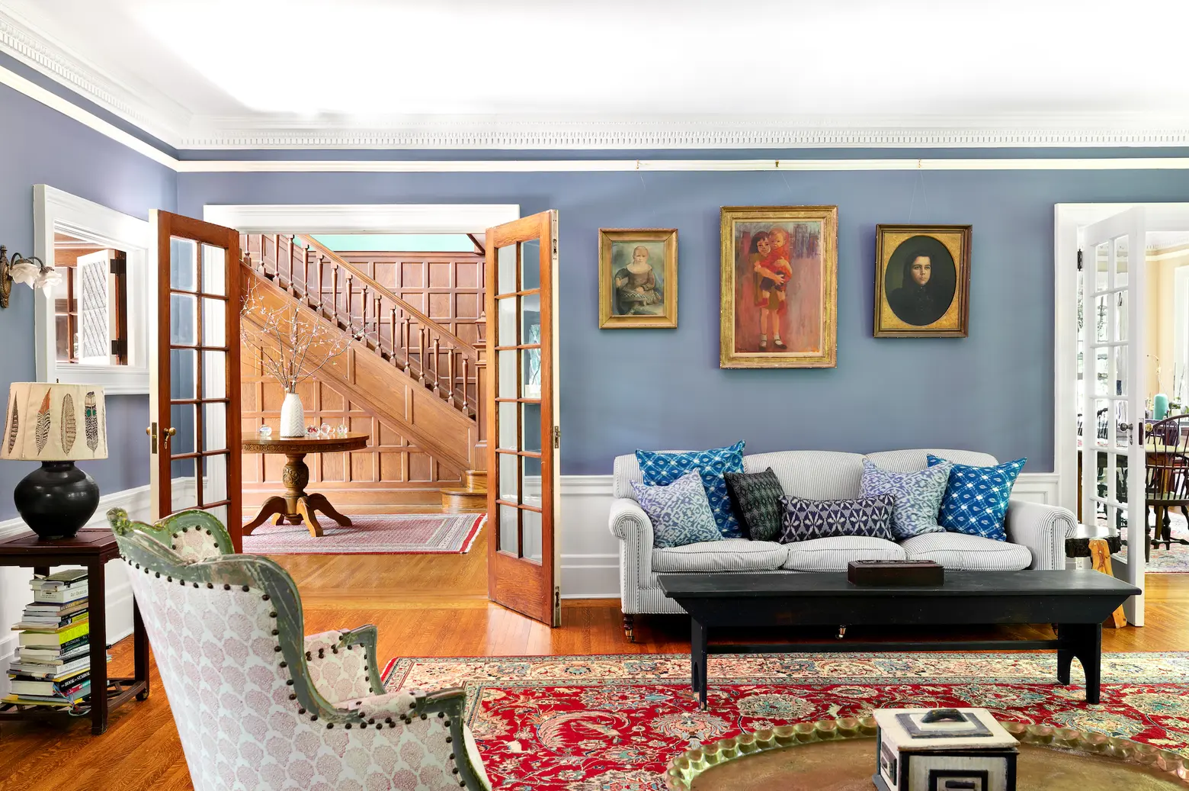
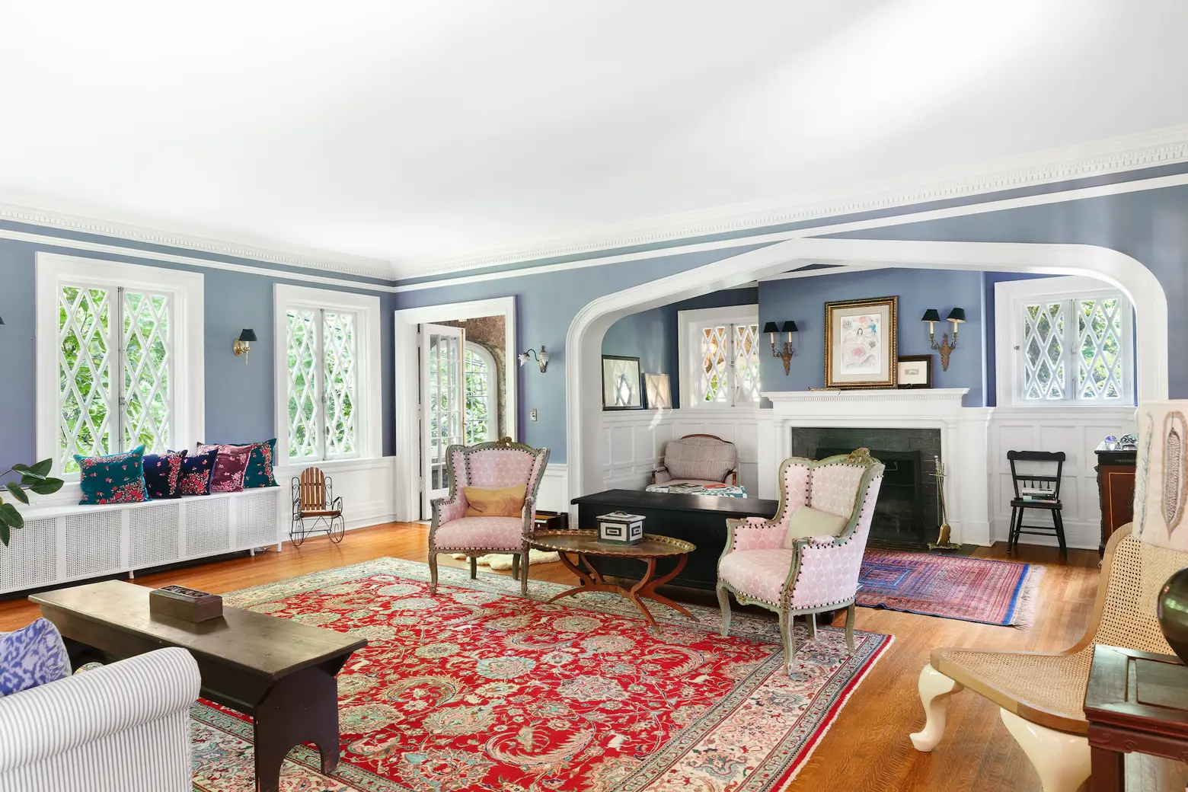
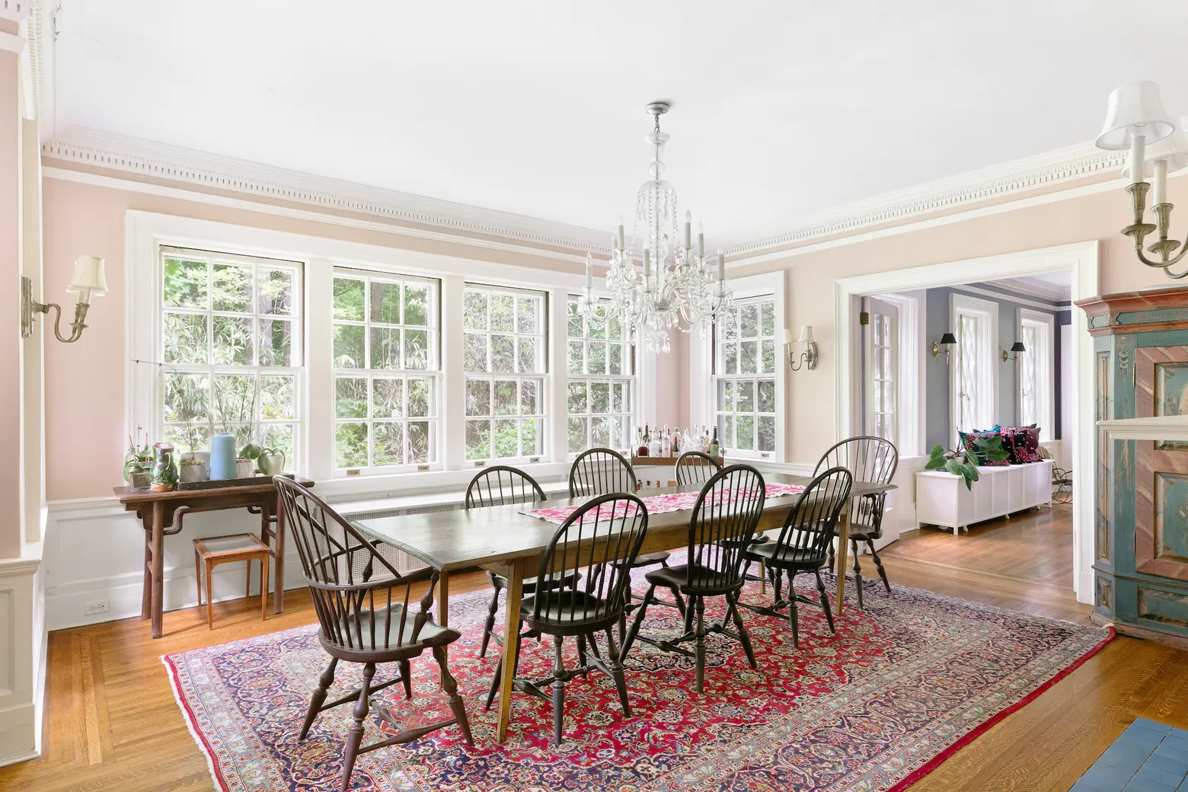
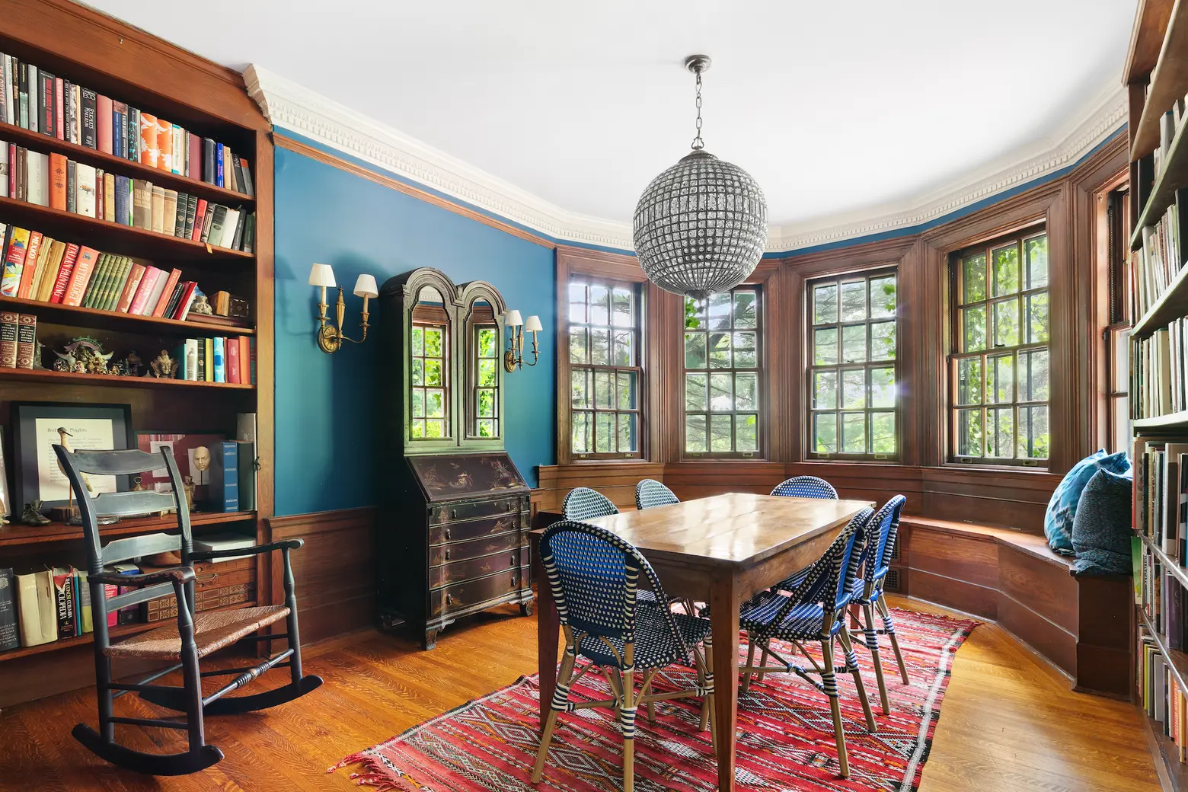
It’s clear that the home has been perfectly preserved throughout the years, and the current owners’ choice of colors and decor suits it expertly.
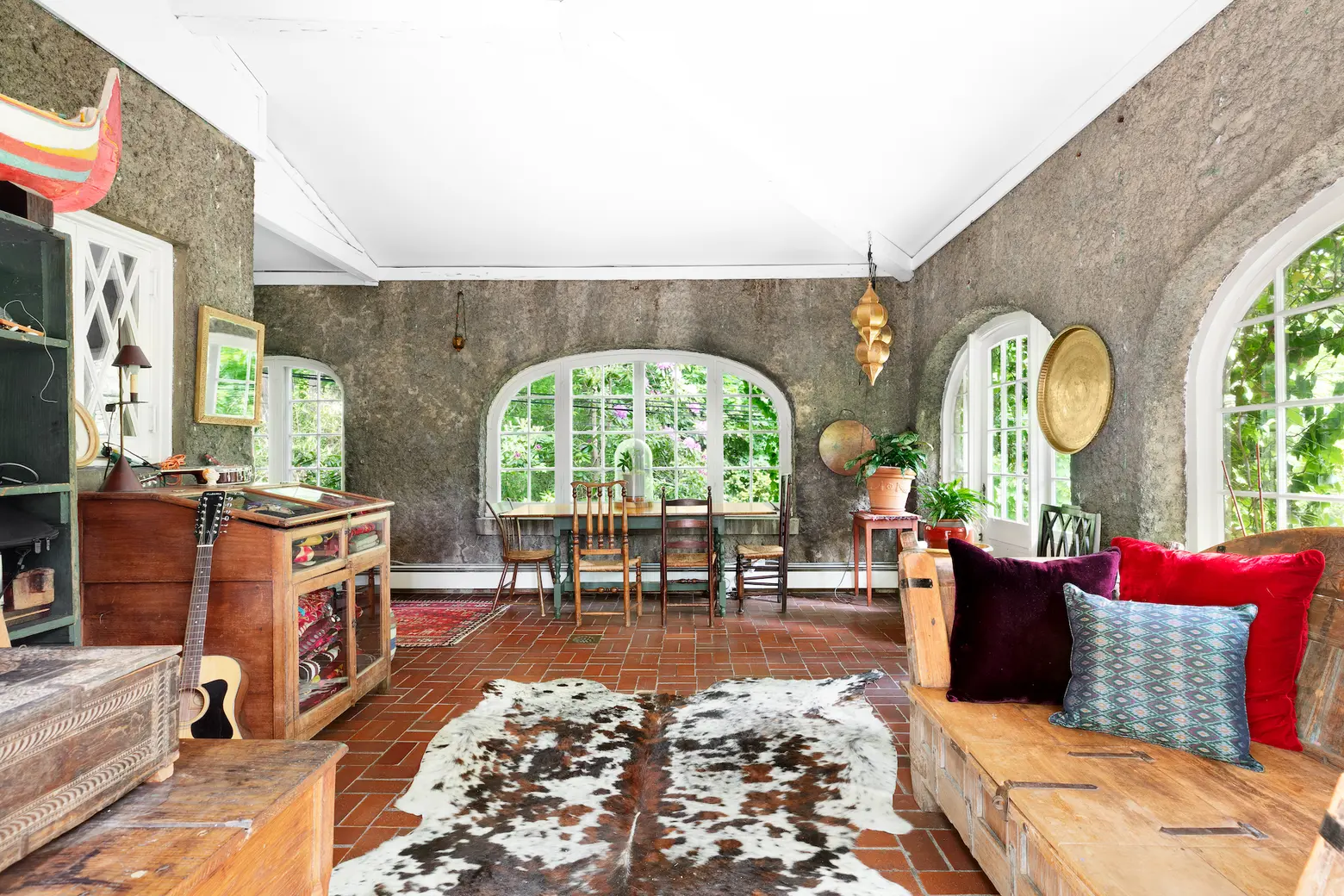
A wrap-around stone sunroom adds a bit of rustic flair.
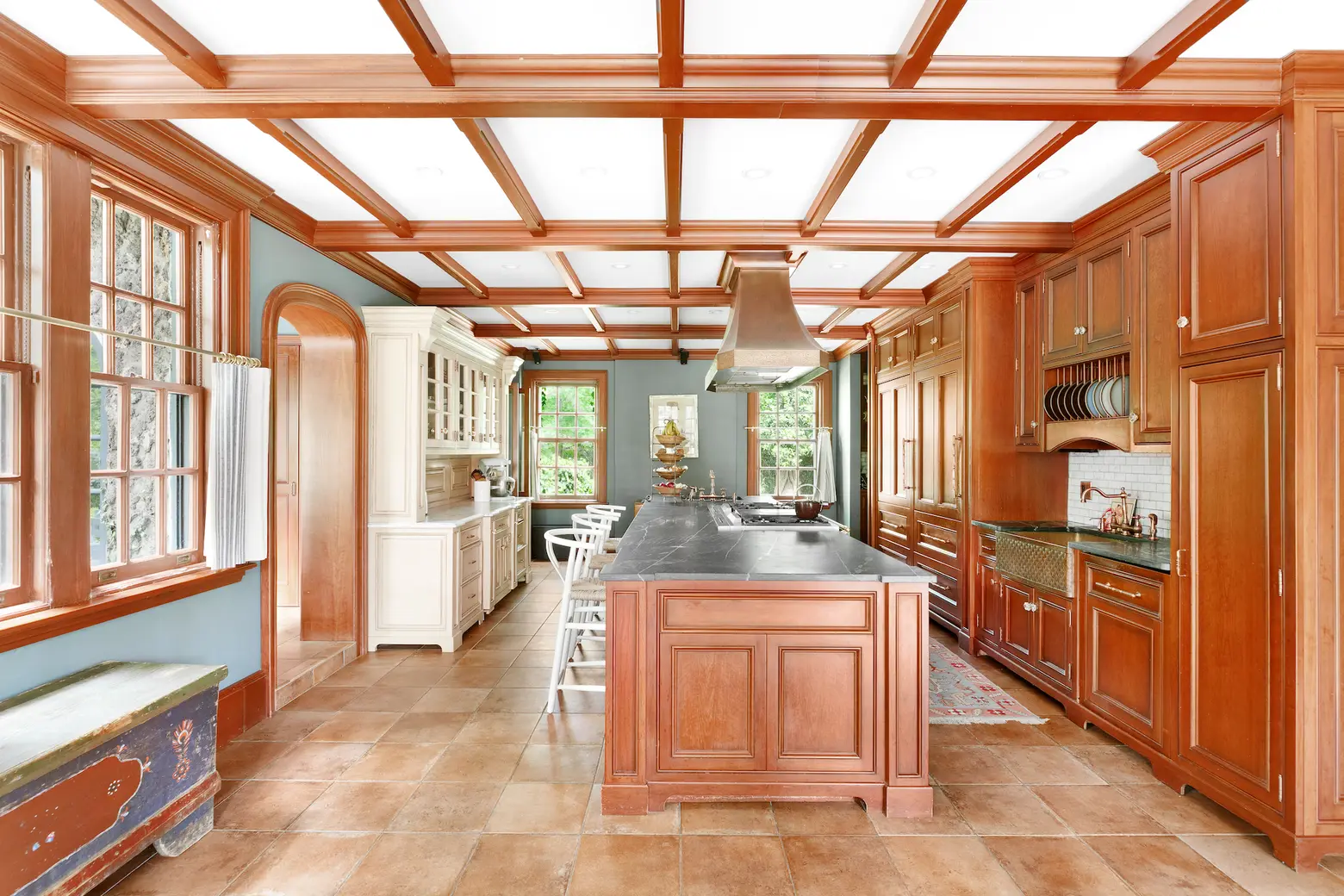
The kitchen has Sub-zero appliances, a Lacanche range, multiple copper sinks, custom-crafted cabinetry, a walk-in pantry, butlers station, baking station, Pietra Cardosa-honed countertops, and radiant-heat Italian-tile floors.
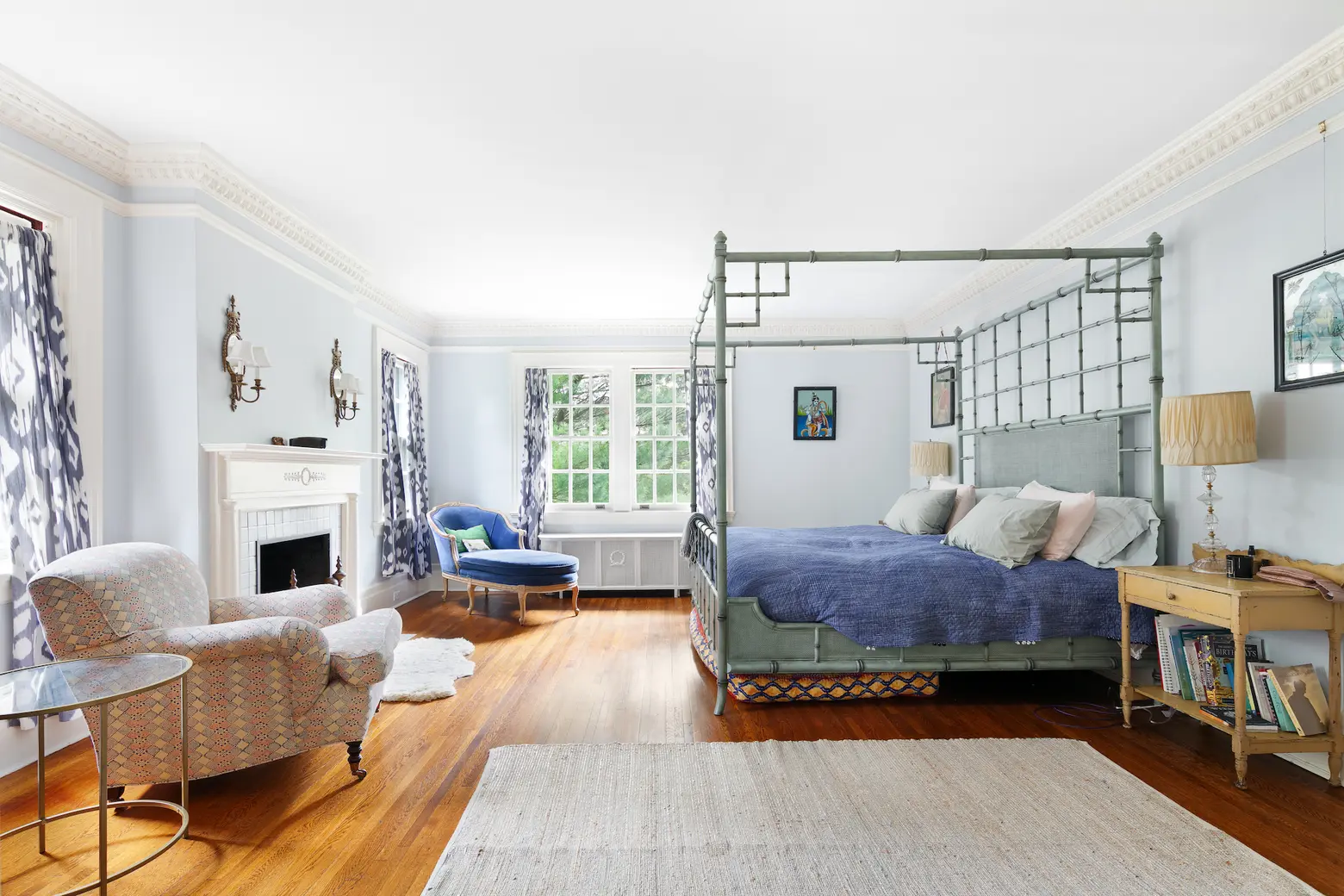
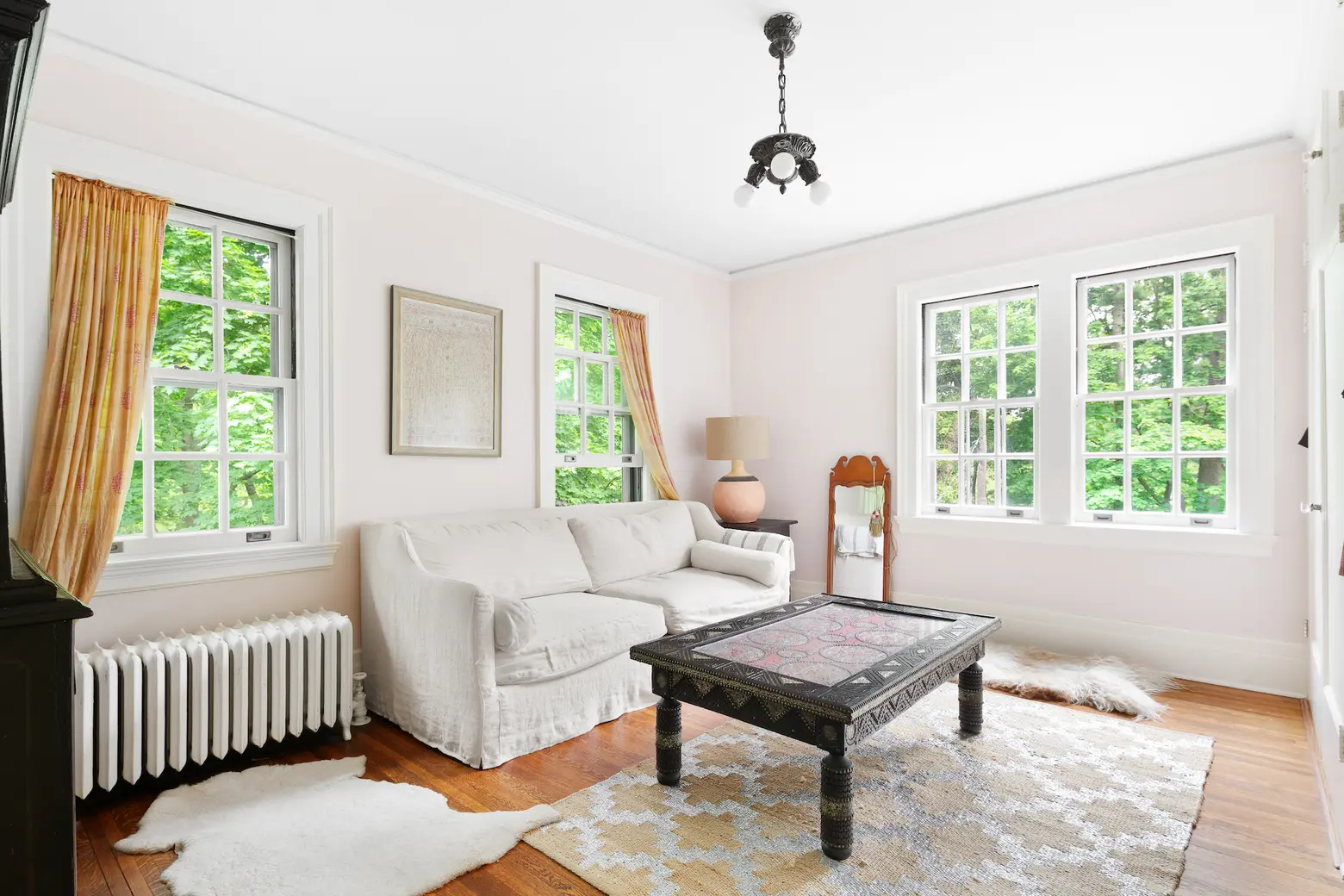
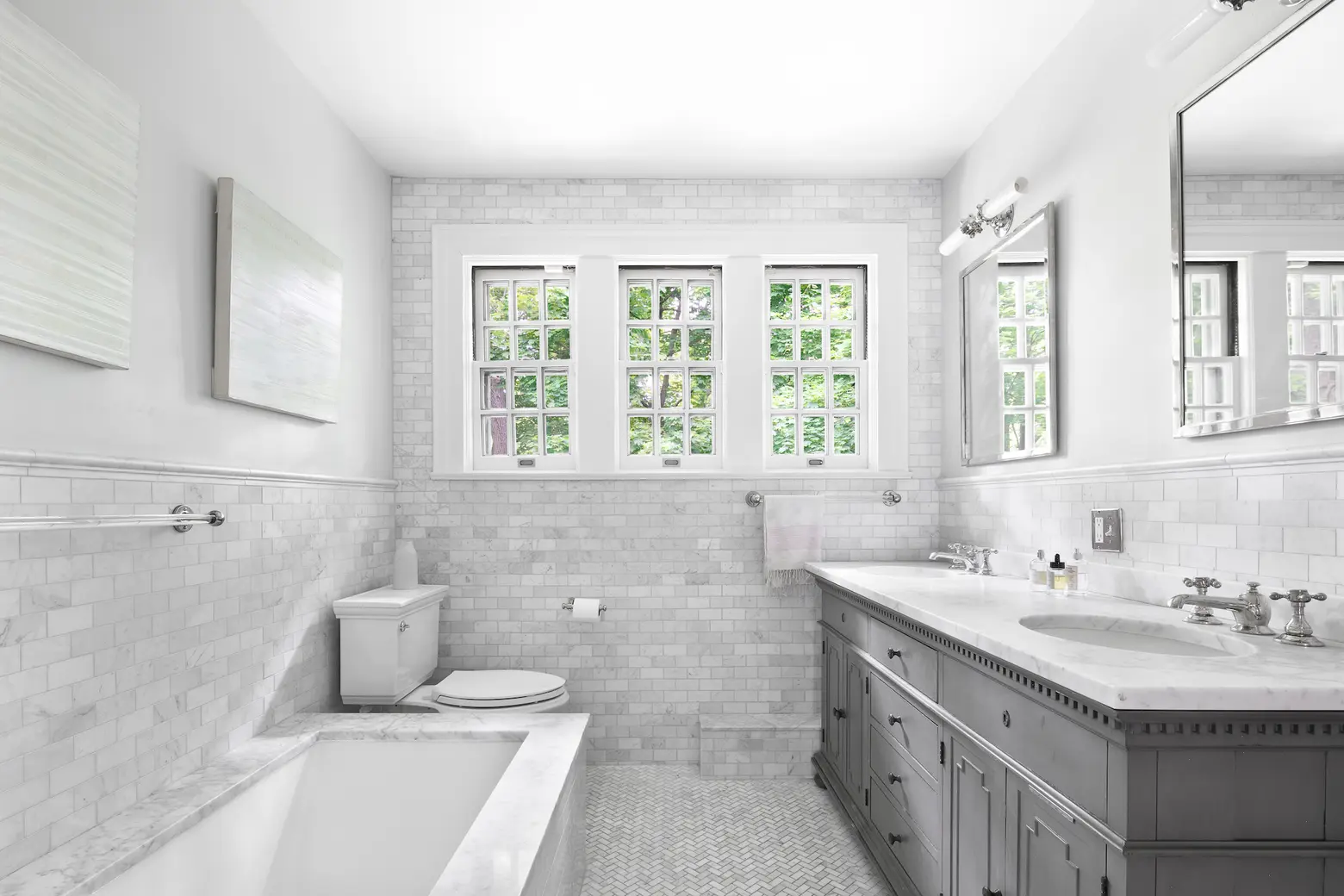
The primary bedroom suite features a private sitting/dressing room, a home office, a working fireplace, and an en-suite bathroom adorned with Carrera marble and complete with a double vanity, soaking tub, rainfall shower, and radiant heat floors.
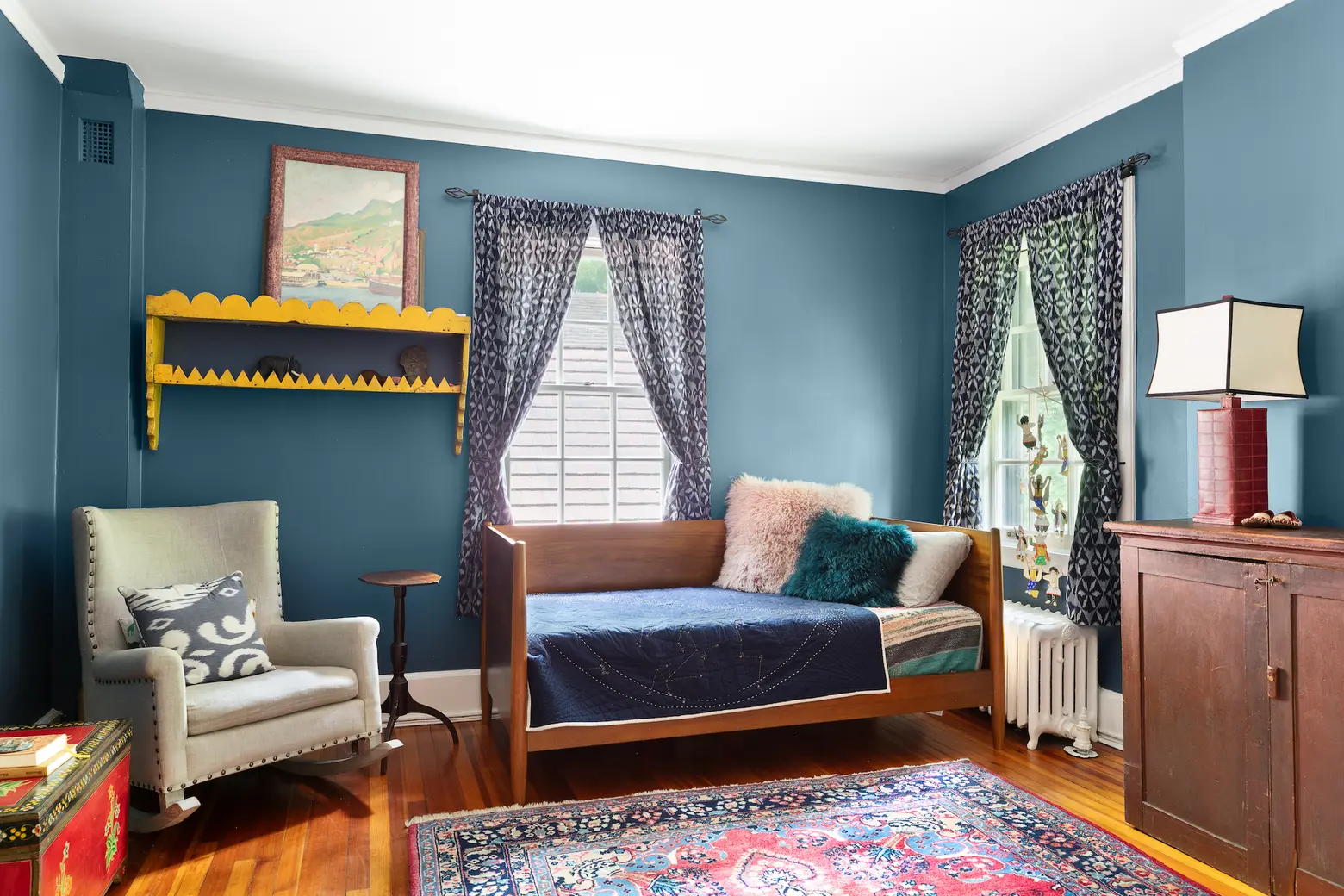
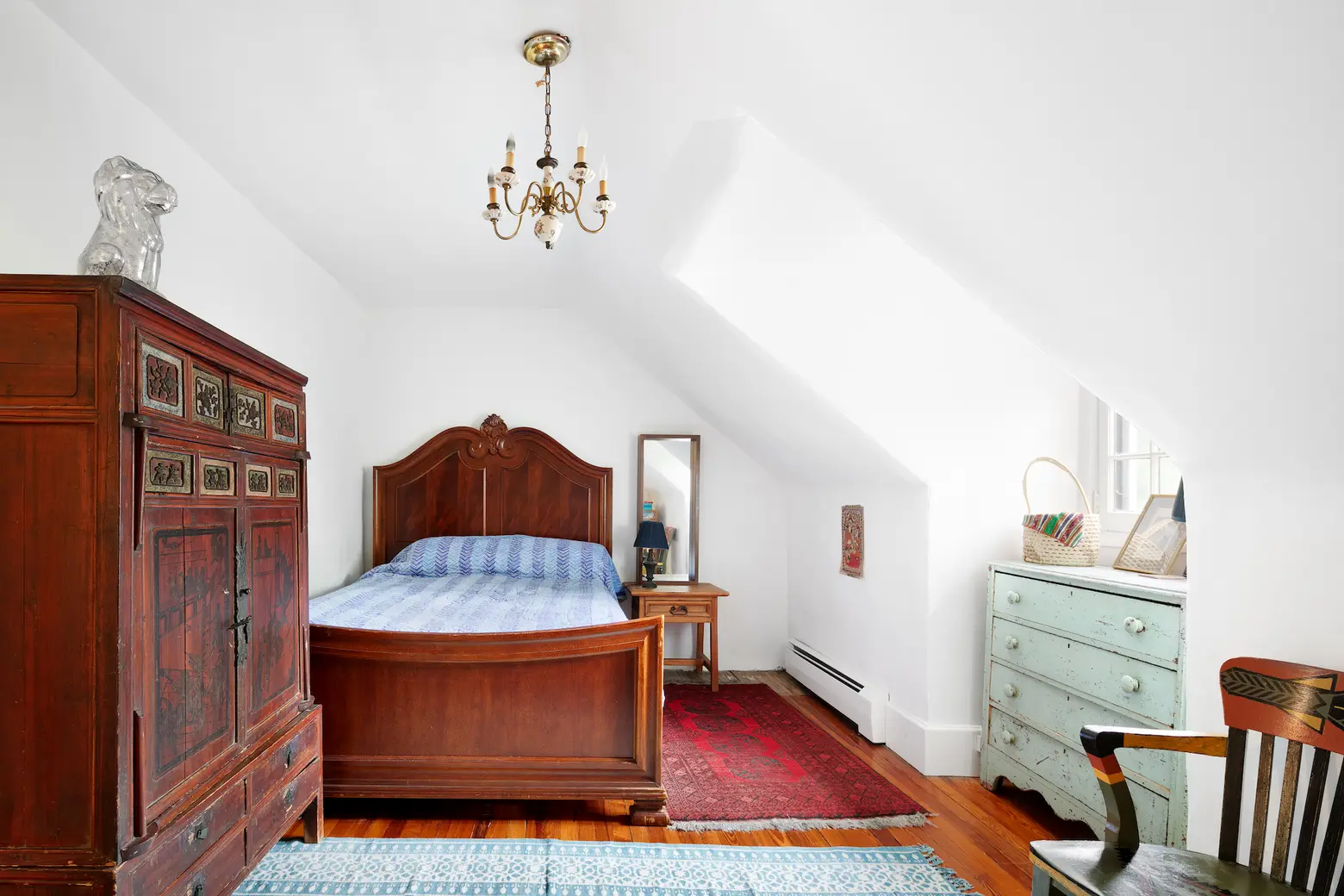

In total, there are seven bedrooms and nine bathrooms. The home spans 7,895 square feet.
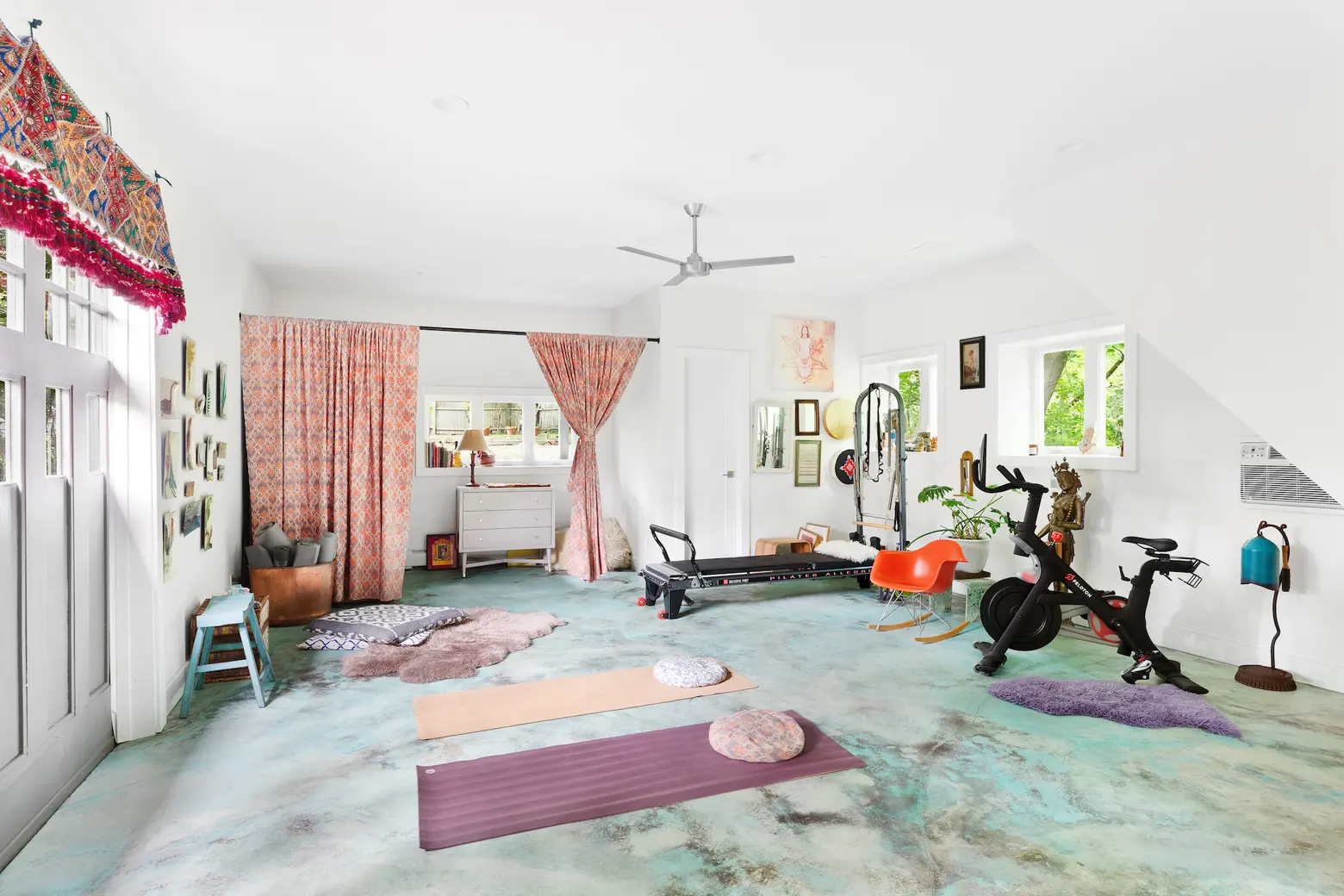
In addition, the home has a guest apartment and an attached garage currently being used as a yoga studio with radiant-heat cement flooring.
[Listing: 386 Littleworth Lane by Zia O’Hara and Douglas Bowen of Douglas Elliman]
RELATED:
- North Shore mansion with nearly 900 feet of water frontage asks $14.6M
- For $12M, this 11-acre Hamptons property was designed as a Beaux-Arts estate with French gardens
- A bit of Provence comes to Long Island with this $7.9M estate
Listing photos courtesy of Douglas Elliman
