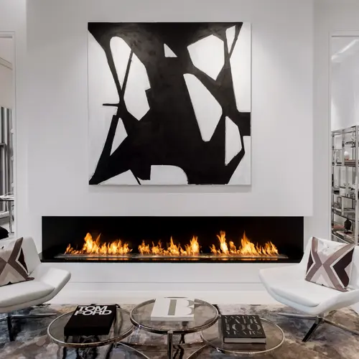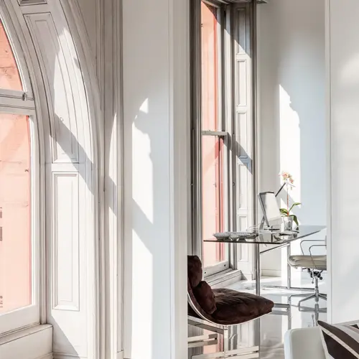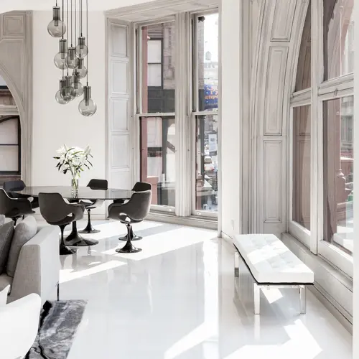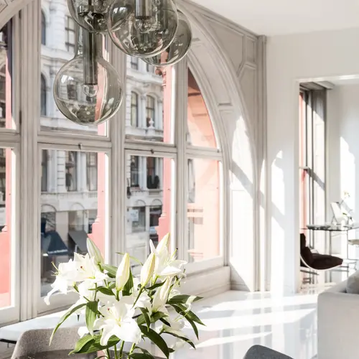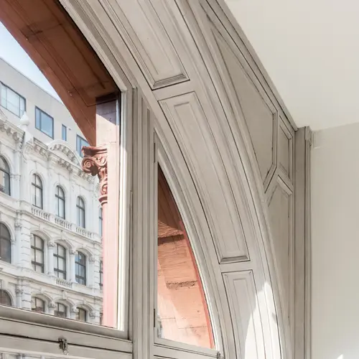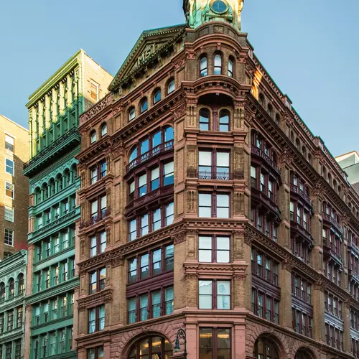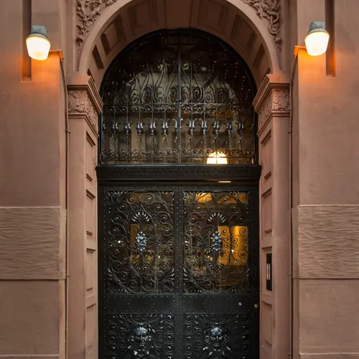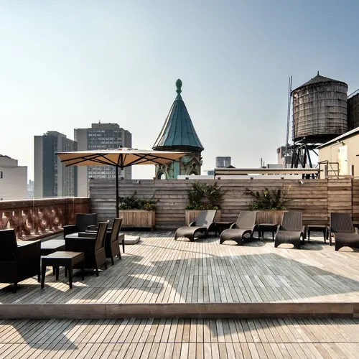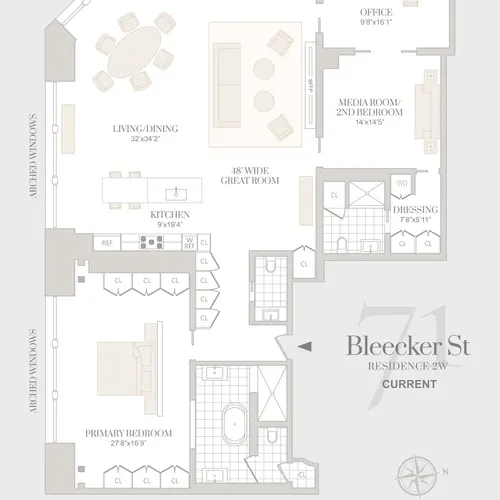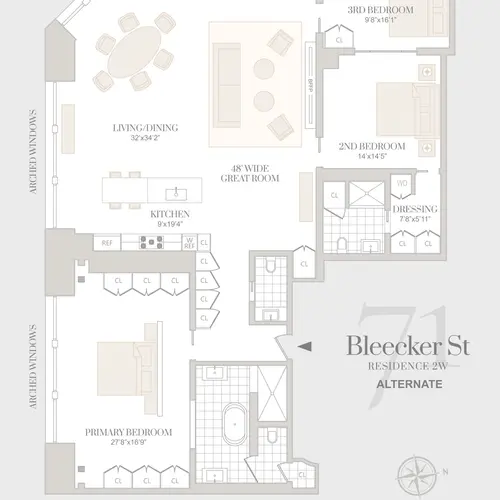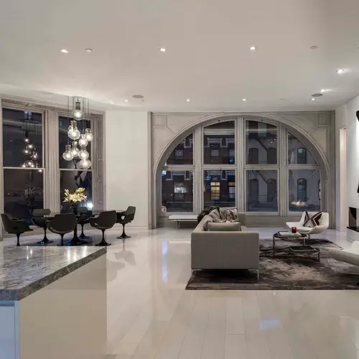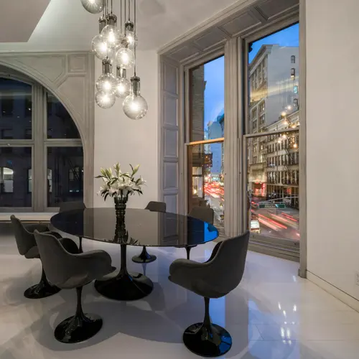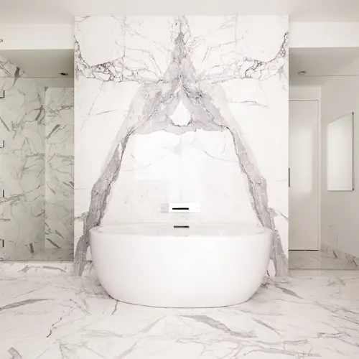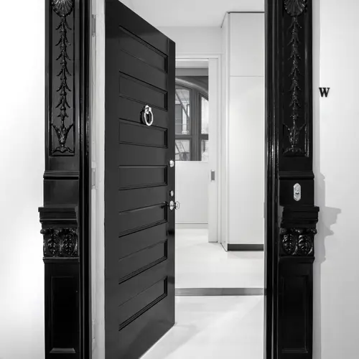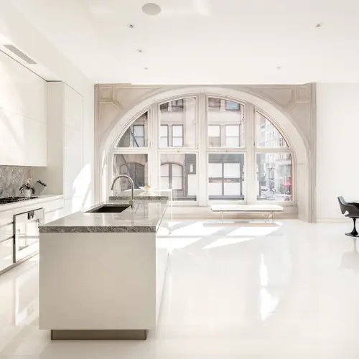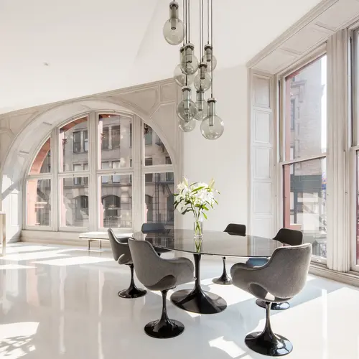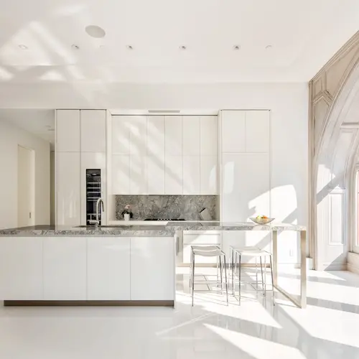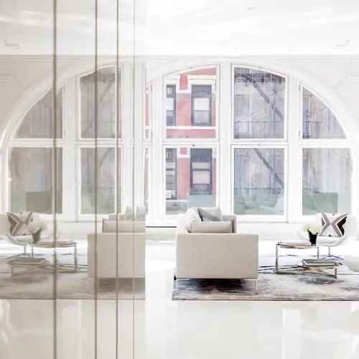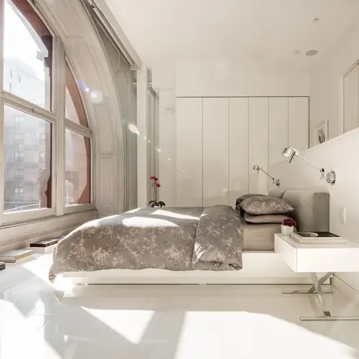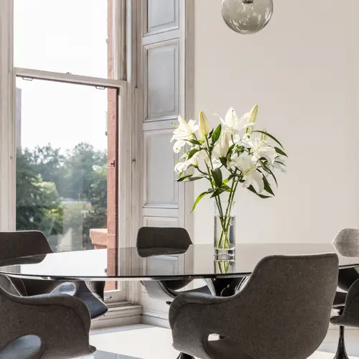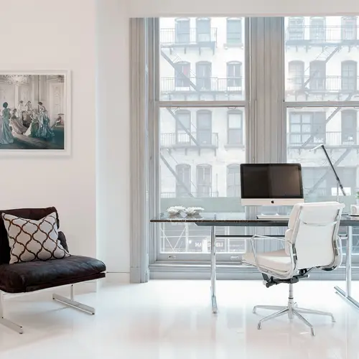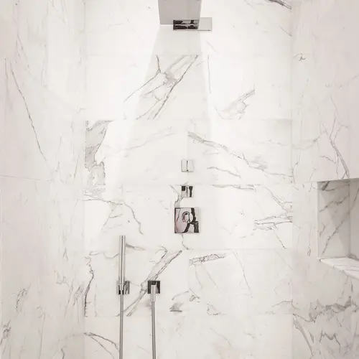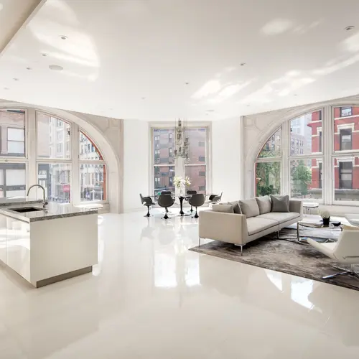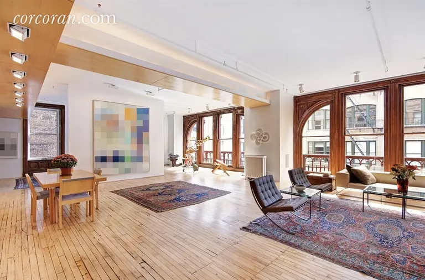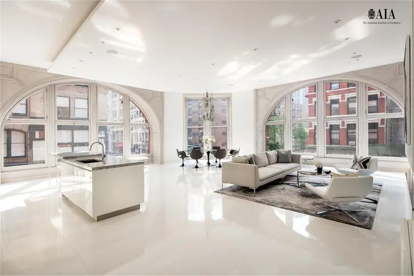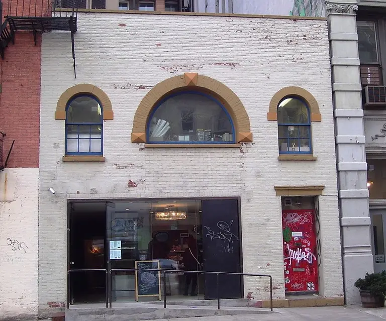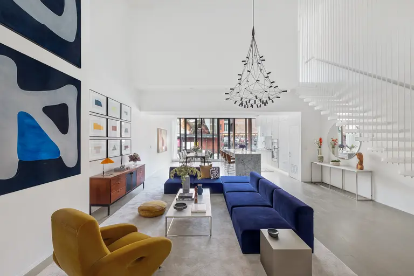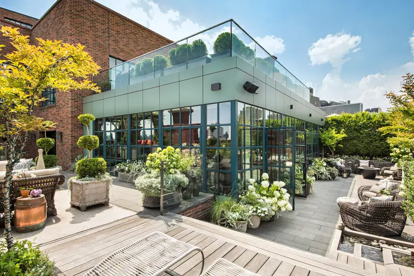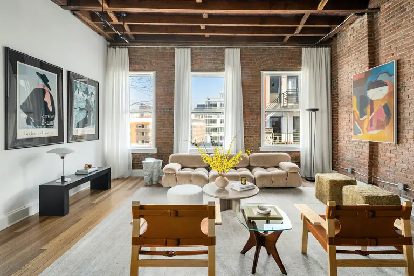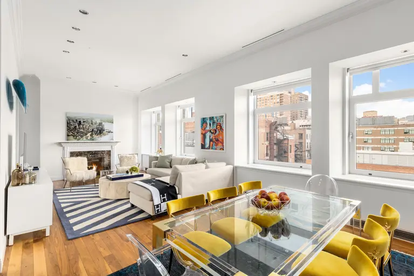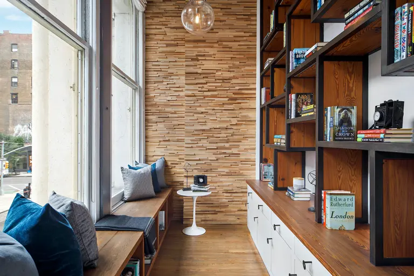$6.5M Noho loft has massive arched windows overlooking Broadway
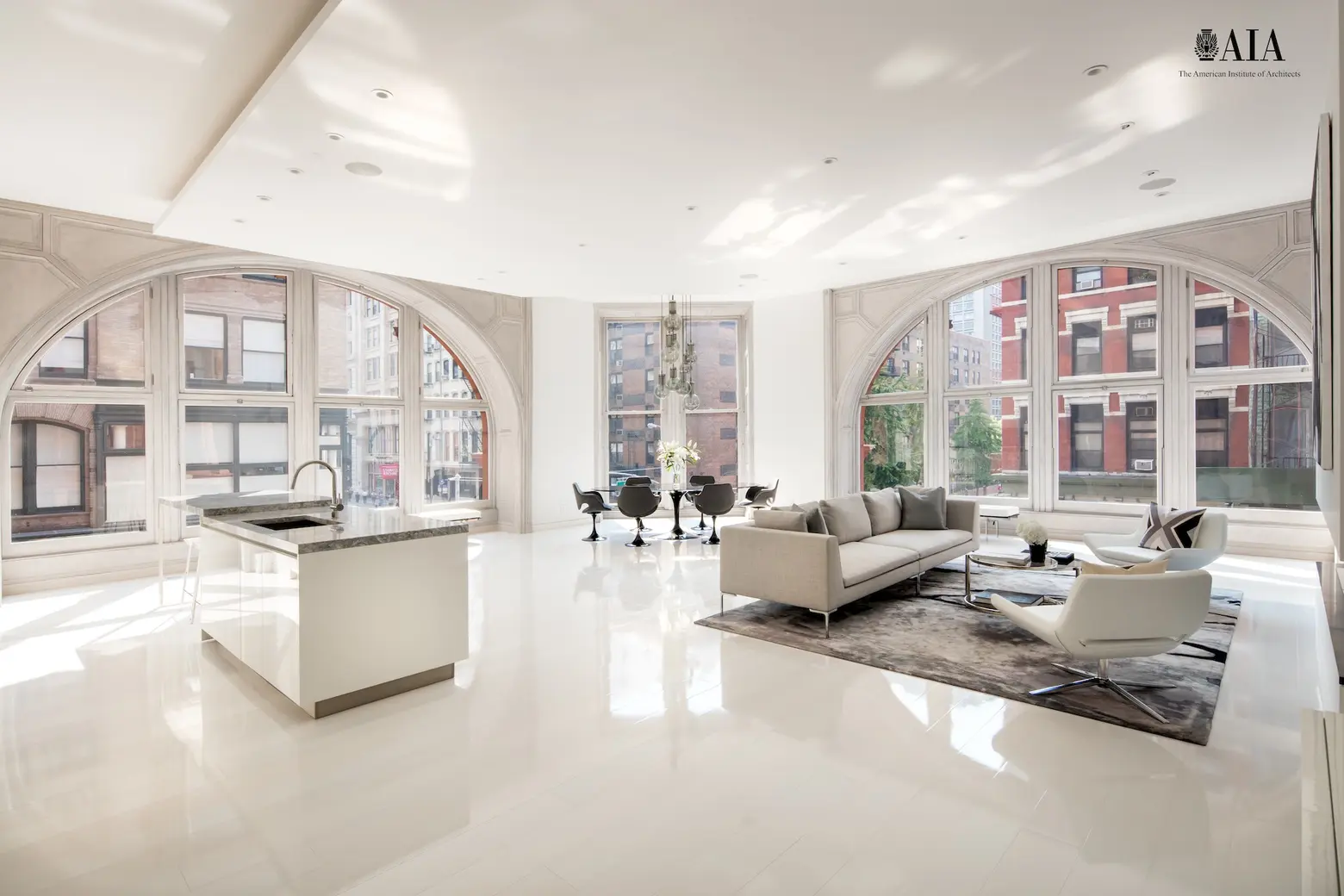
Listing photos courtesy of Douglas Elliman
At the corner of Broadway, in a prime Noho location, 71 Bleecker Street is the type of loft building real estate dreams are made of. It was built in 1891 as the Manhattan Savings Institute Bank Building, hence its imposing windows and stately architecture. A second-floor unit–meaning it sits behind the building’s 13-foot arched windows–has just come to the market for $6,495,000, and it’s truly jaw-dropping. Other features include a 48-foot great room, 10-foot-long stone fireplace, and 12-foot-long marble kitchen island.
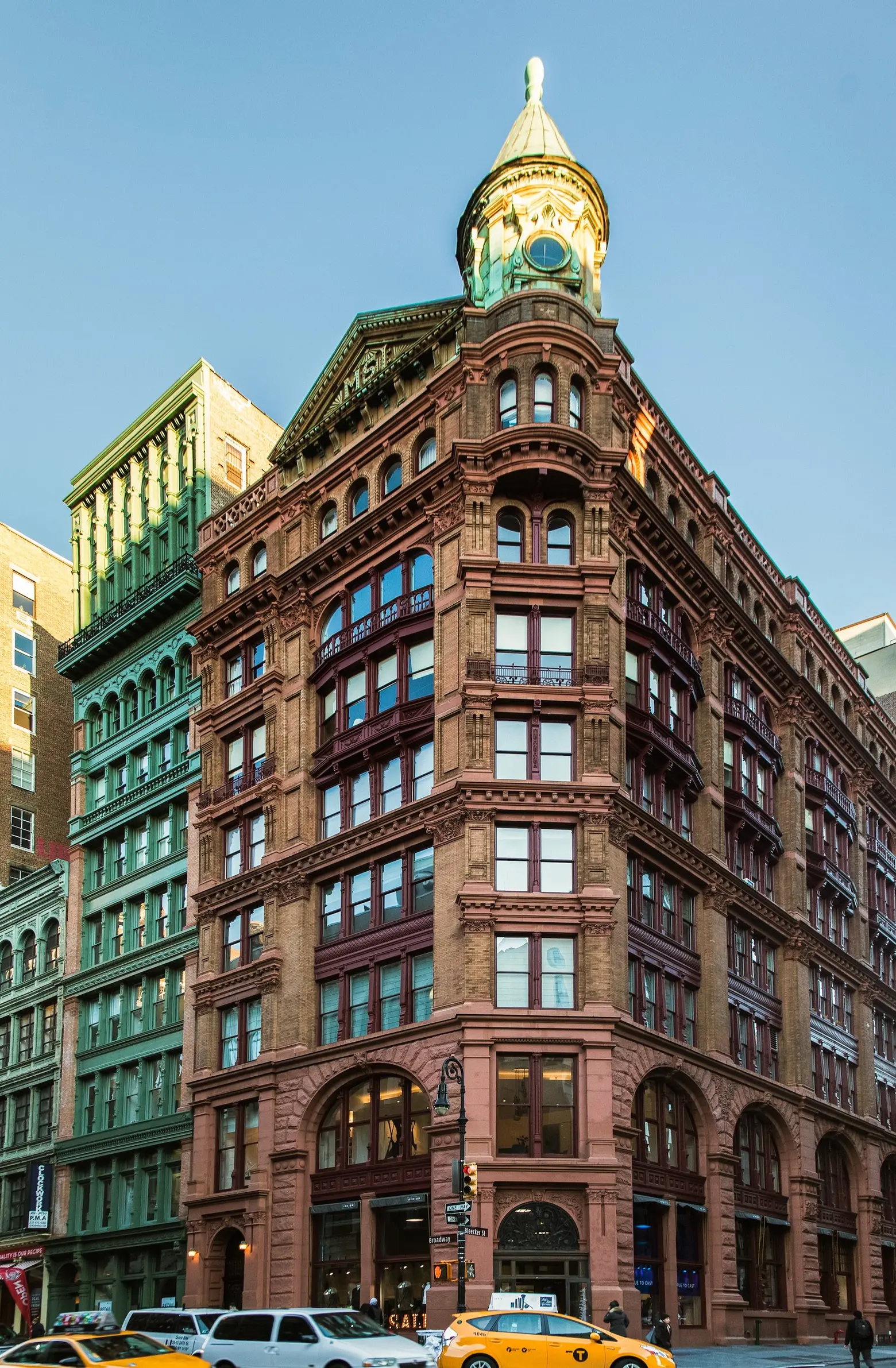
The building was designed by Stephen Decatur Hatch in the Queen Anne style. Aside from its architecture, the building is known for being the site of one of the country’s largest bank robberies ever in 1878. According to Daytonian in Manhattan, one of the building’s apartments was the backdrop for the catering scene in Woody Allen’s 1986 film Hannah and Her Sisters, and another unit was the home of Bill Murry’s character Dr. Peter Venkmanin the 1989 film Ghostbusters. It was converted to 15 co-op apartments in the 1980s.
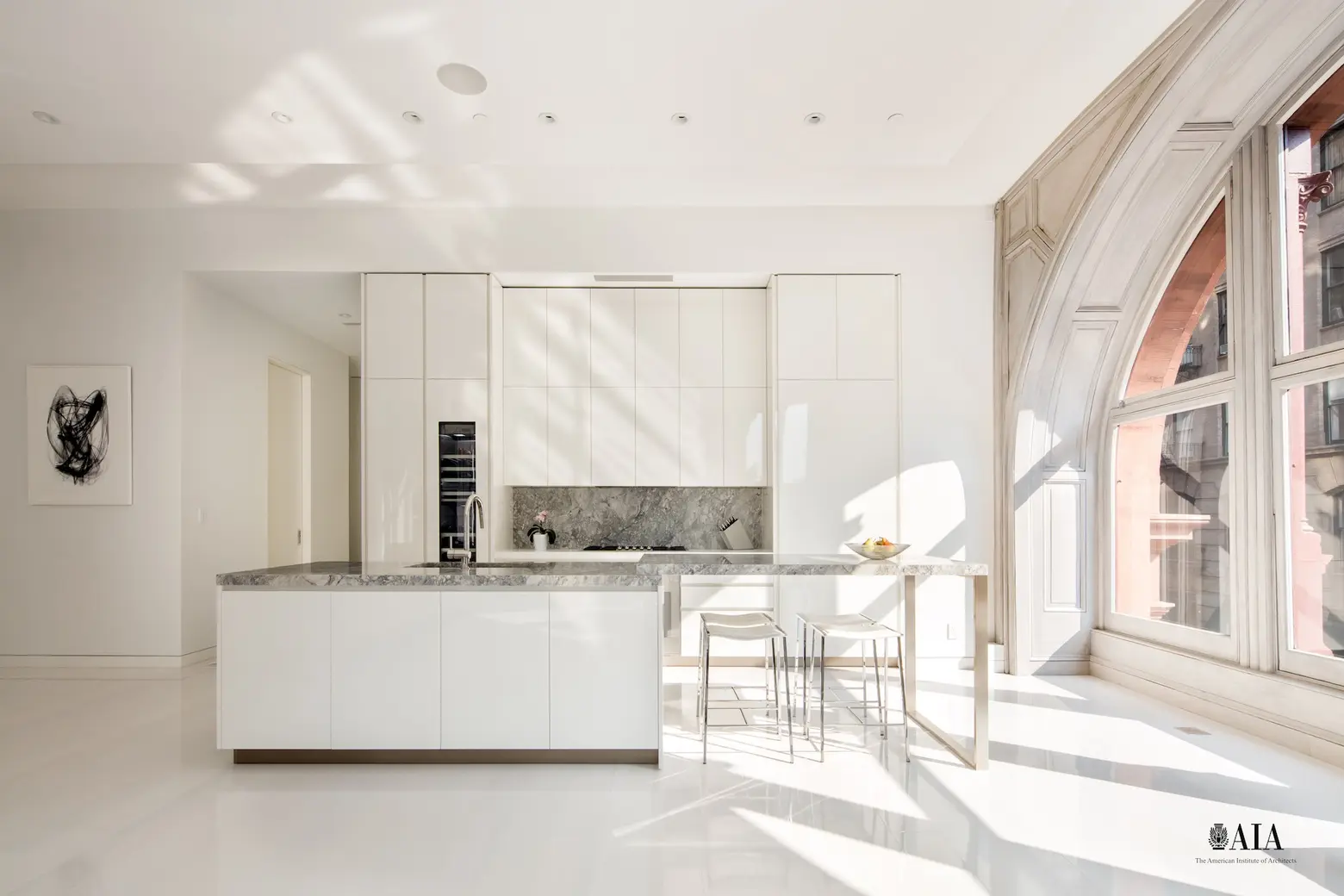
Upon entering there’s a small hallway lined with closets and a powder room. It opens into the kitchen, which features custom Italian Poliform cabinetry, Gaggenau appliances including a dual-zone wine refrigerator, and the aforementioned 12-foot-long marble island.
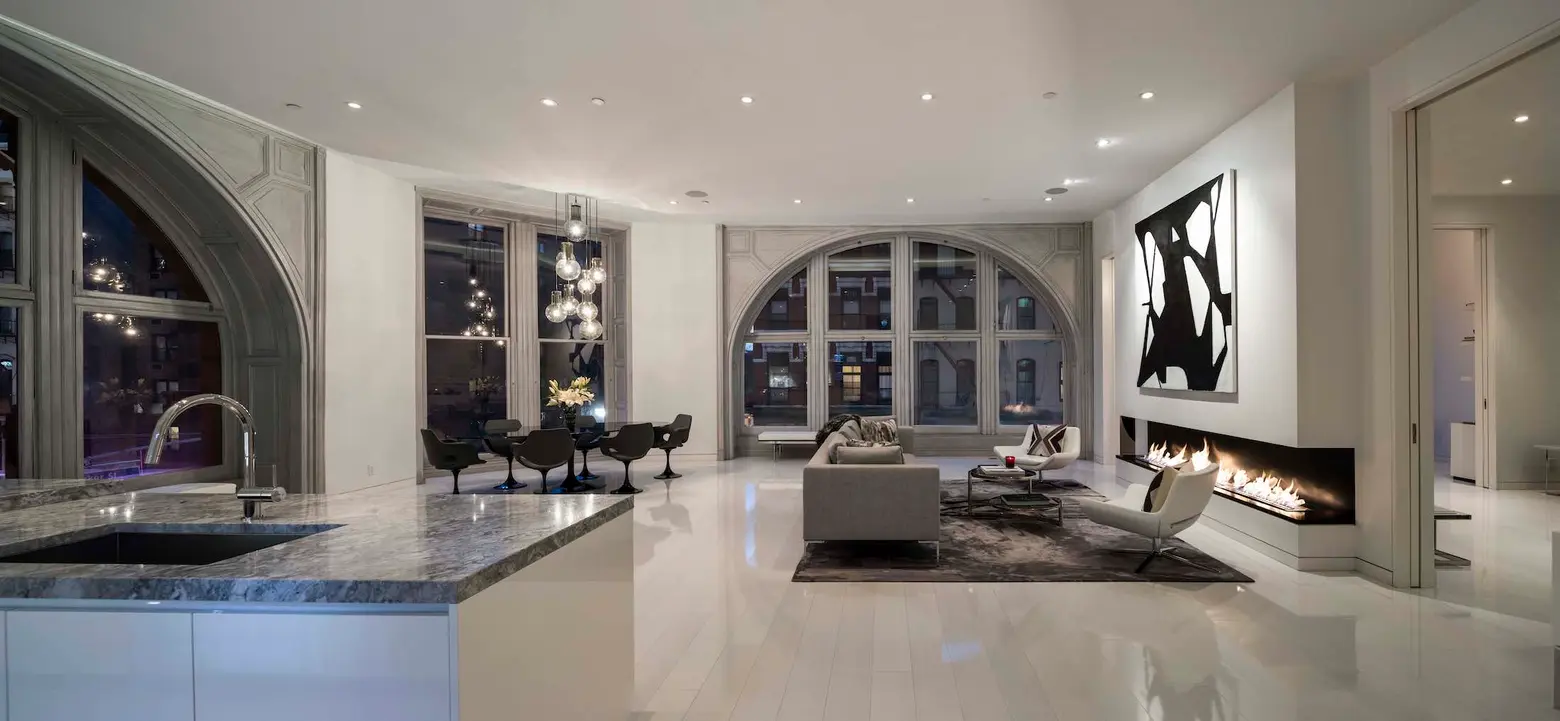
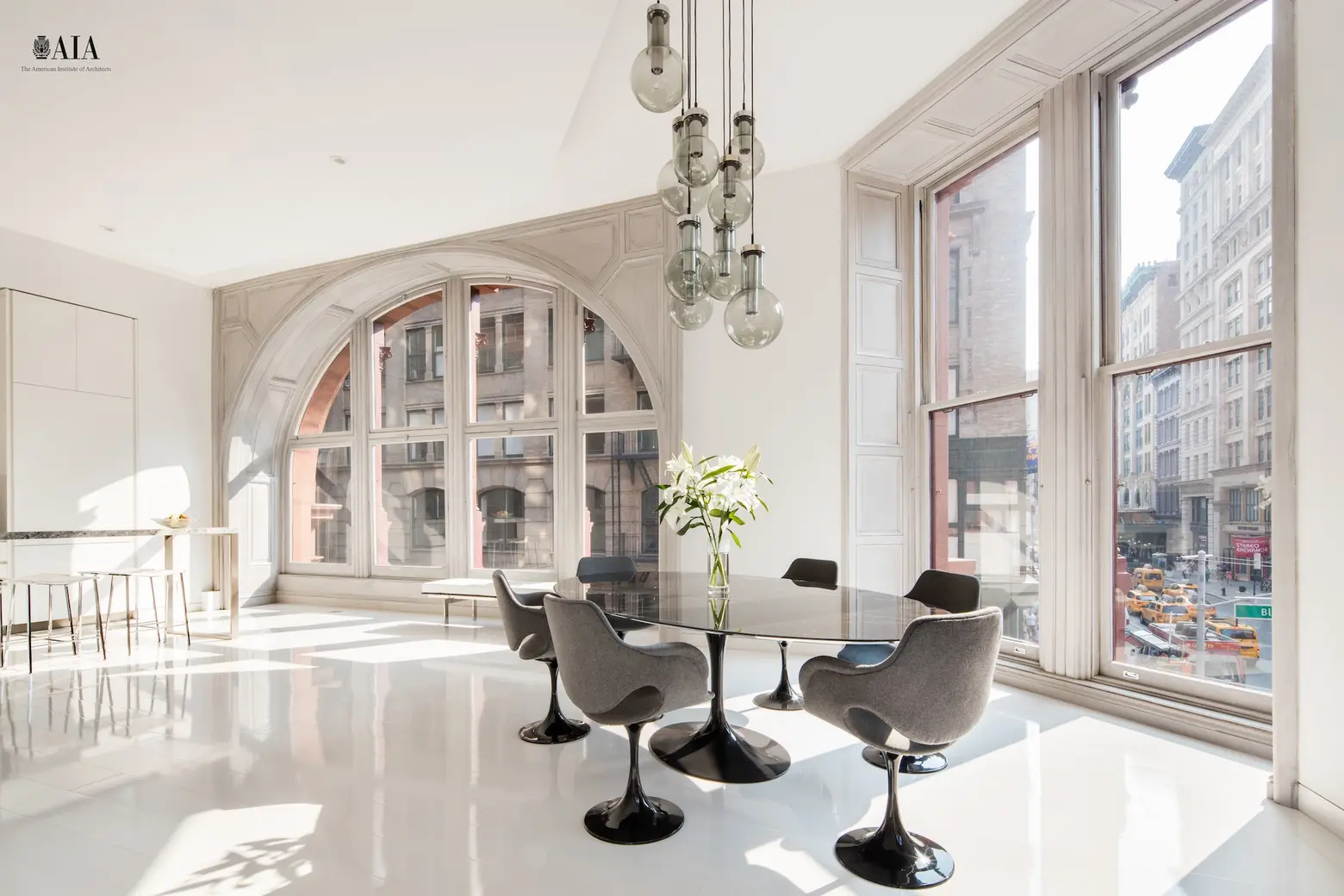
The open living space is framed by the 13′ X 20′ floor-to-ceiling windows that overlook Broadway and Bleecker Street. Throughout there are wide-plank imported Swedish beechwood floors, Sunshield solar film on the windows to protect artwork, remote-controlled solar shades, and a state-of-the-art audio/visual system. The sleek interiors have been featured in numerous design publications and won a prestigious AIA award for outstanding interiors.
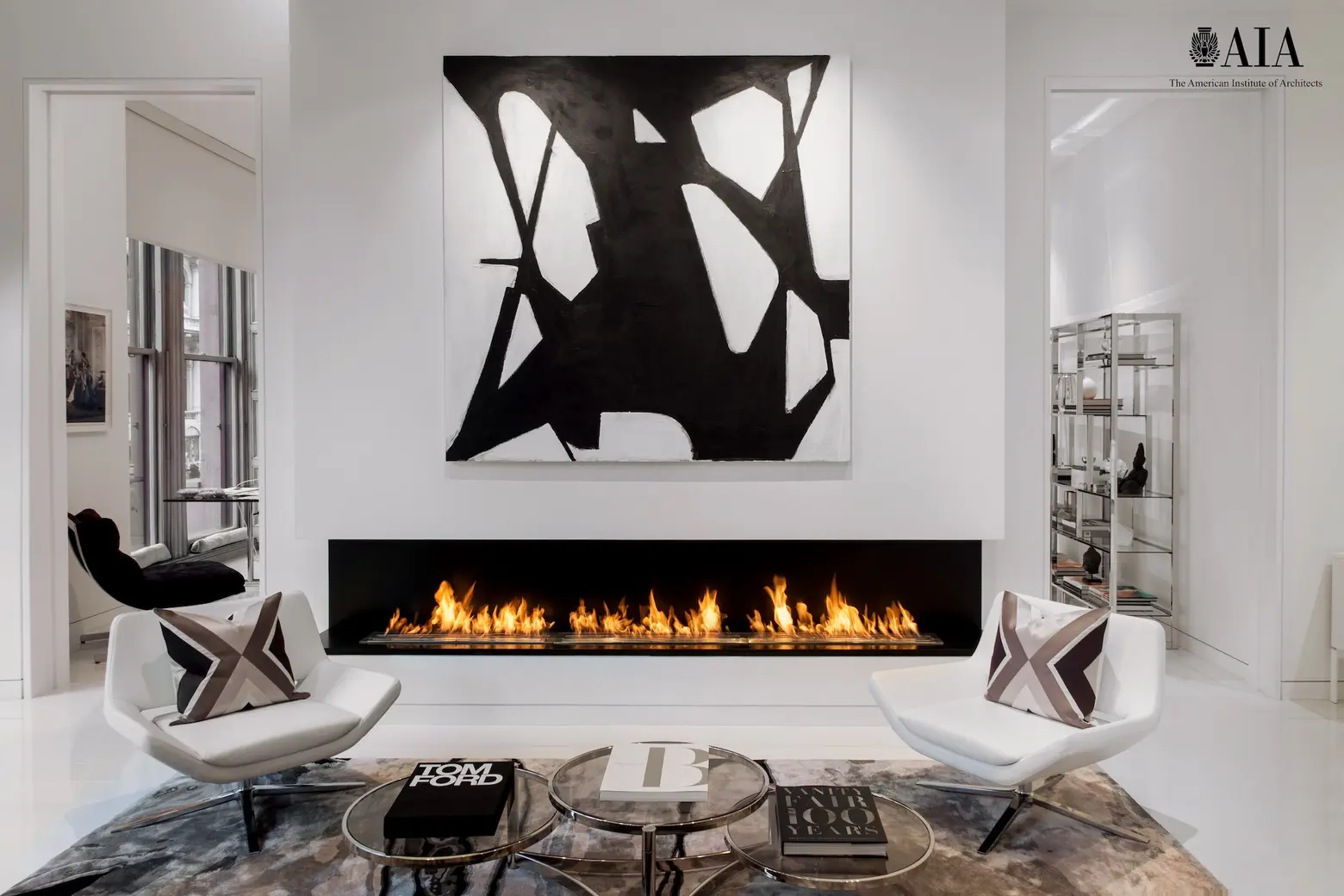
The 10-foot stone fireplace anchors the living space and provides a separation from a more private wing of the home.
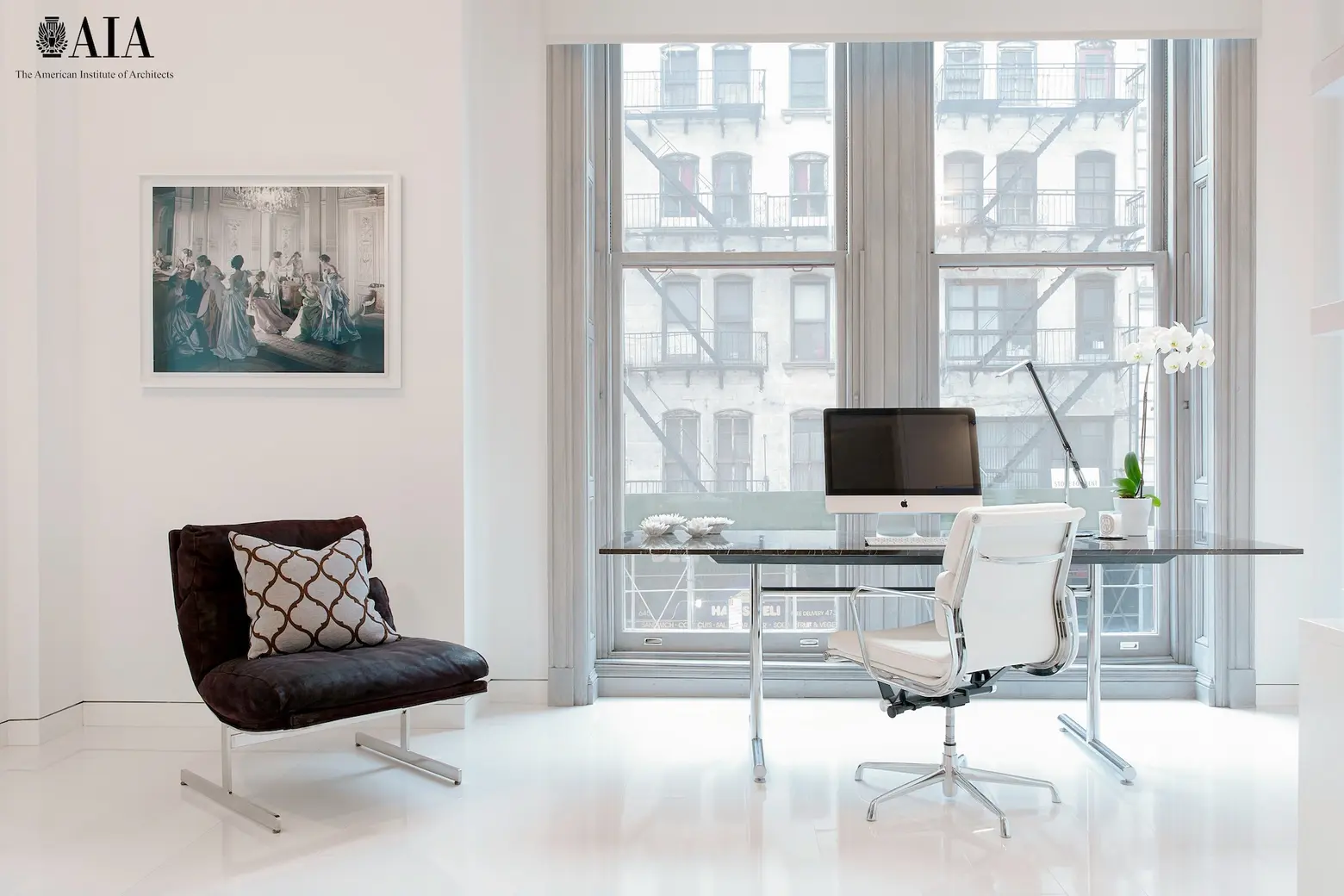
On the other side of the fireplace is an office that opens to what’s currently set up as a media room but could be converted to a second bedroom. This room has a large dressing room and en-suite marble bathroom.
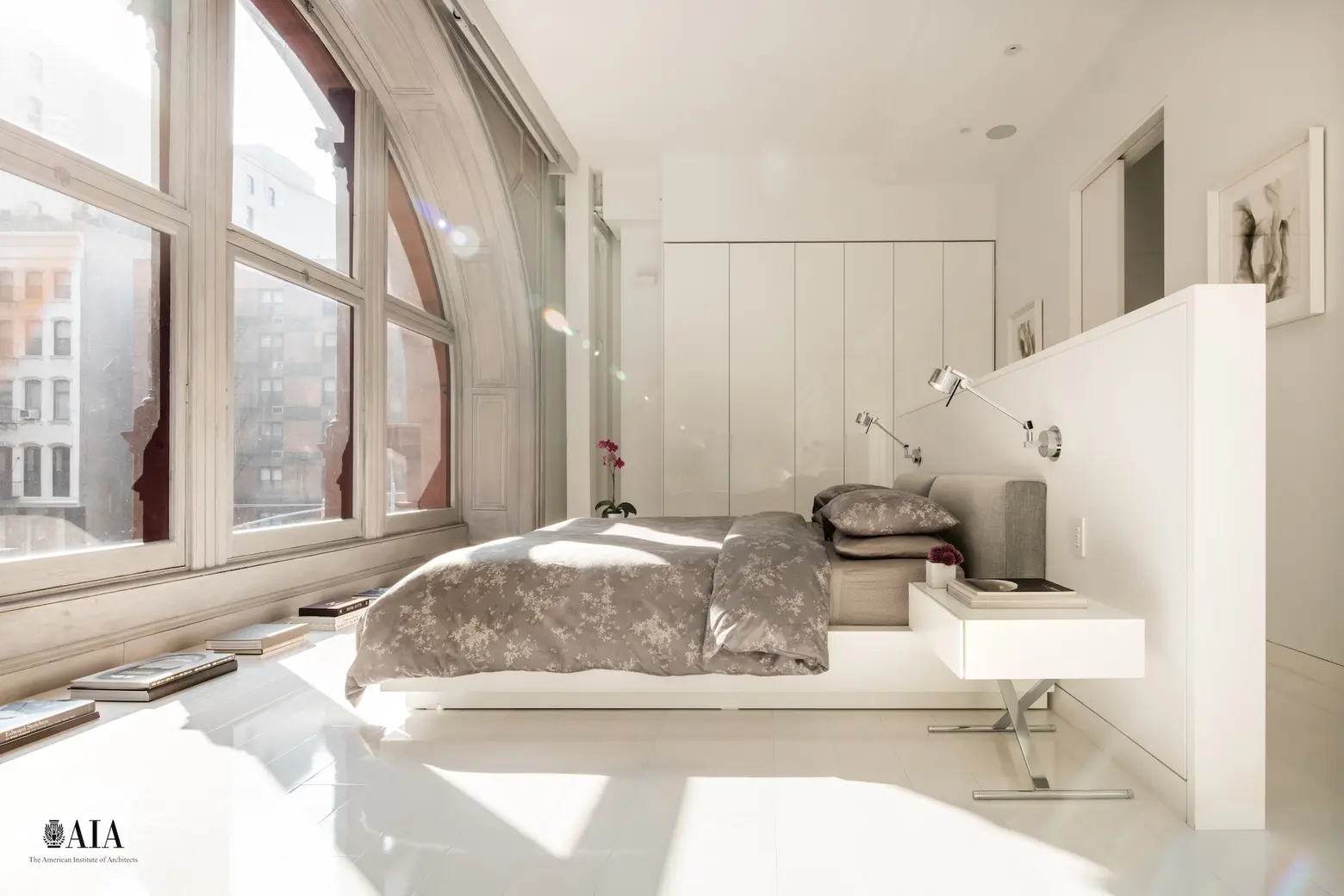
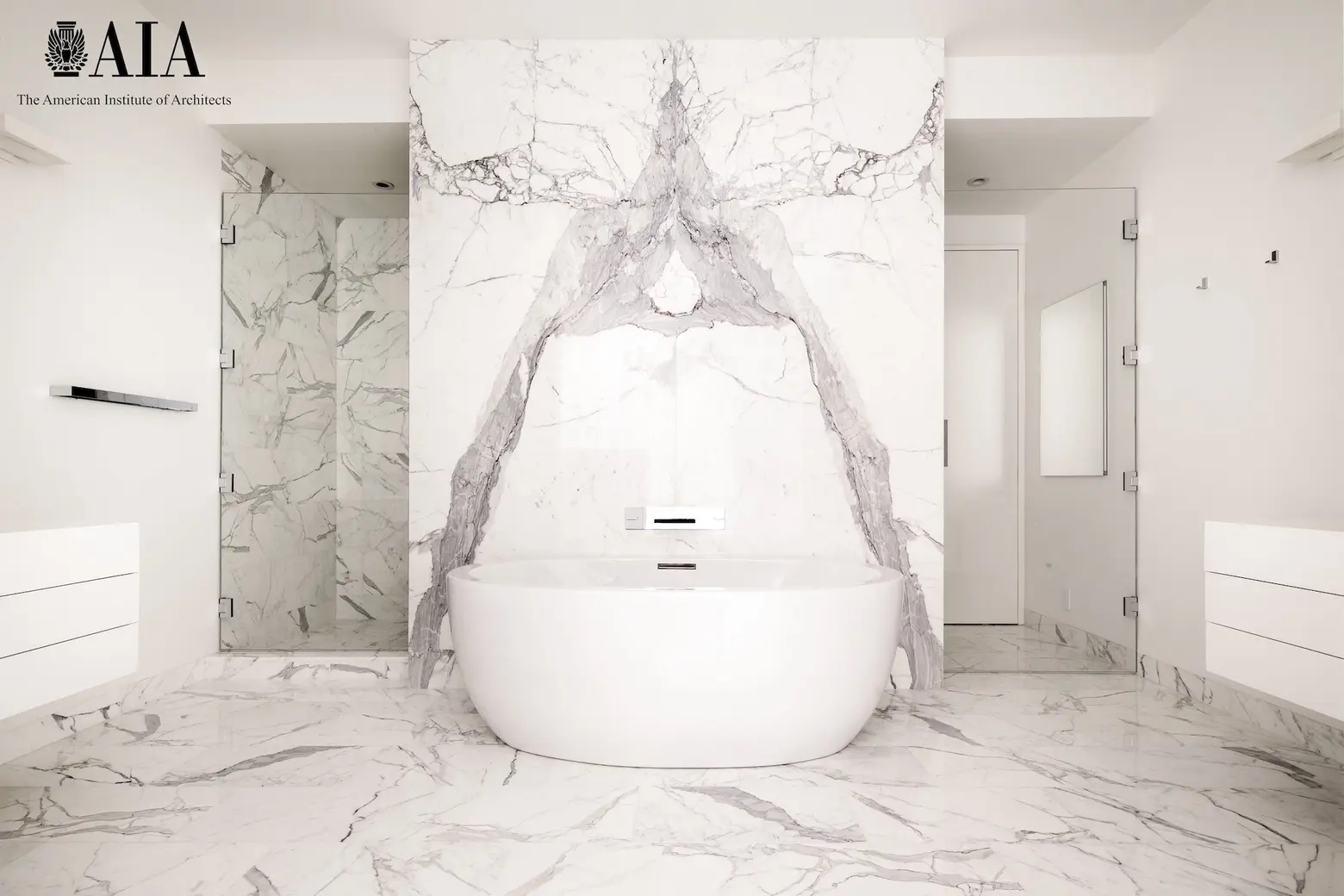
The primary bedroom suite is private thanks to its location on the other side of the entrance. It has its own massive arched window, as well as 20 feet of floor-to-ceiling custom closets. The en-suite bathroom boasts marble radiant heated flooring, dual vanities, a spacious shower, and a large soaking tub set against Italian statuary slab marble.
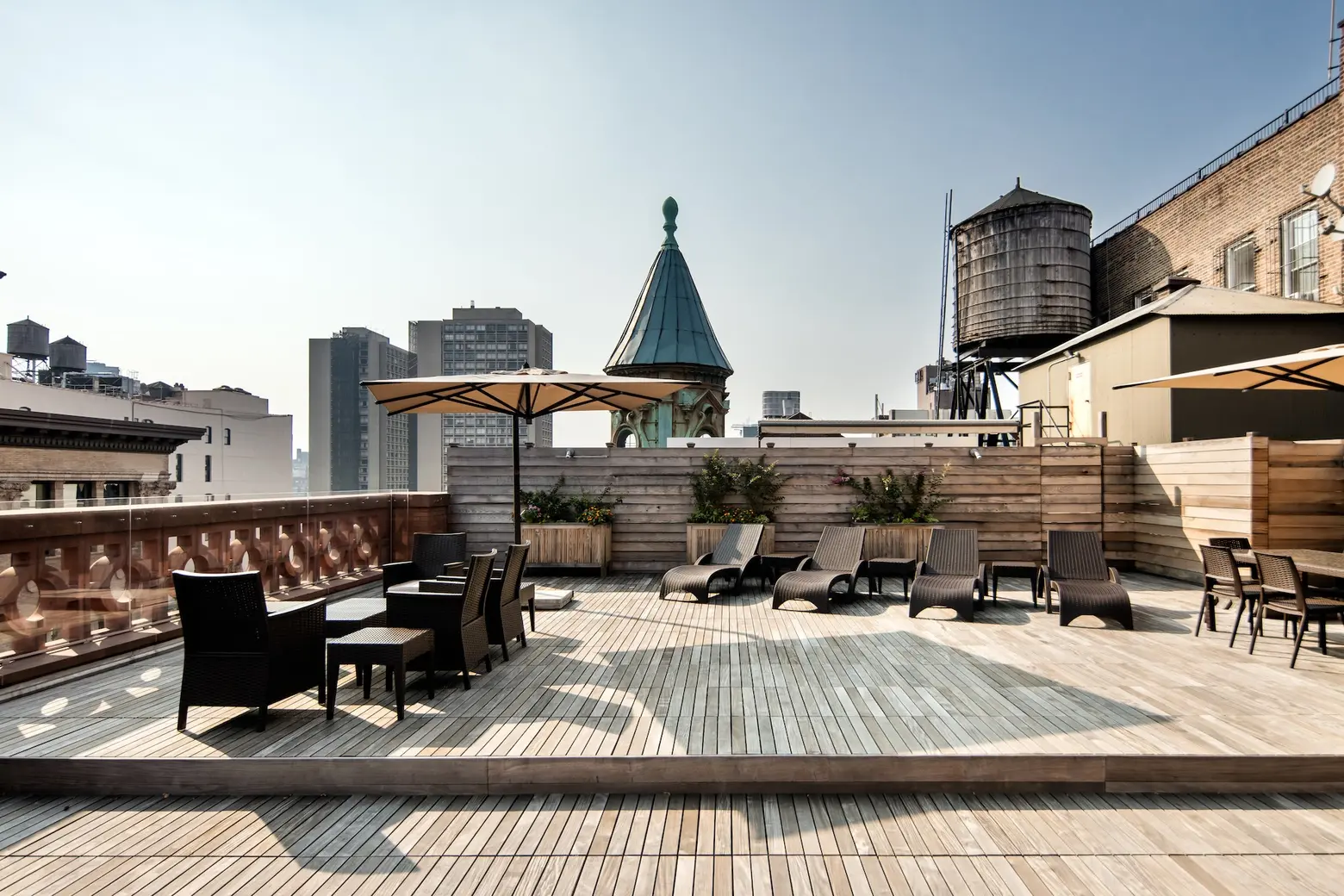
According to the listing, “The residents-only roof deck was recently reconfigured and refreshed offering a sunny and peaceful retreat.”
[Listing details: 71 Bleecker Street, 2W at CityRealty]
[At Douglas Elliman by Adam Widener, John Gomes, and Fredrik Eklund]
RELATED:
- For $8M, this Tribeca loft comes with an original Keith Haring mural
- Model Erin Wasson puts her fashionable Alphabet City loft on the market for $2.65M
- Rhonda Sassoon puts Soho’s famous ‘Dean & Deluca loft’ on the market for $5.8M
Listing photos courtesy of Douglas Elliman
