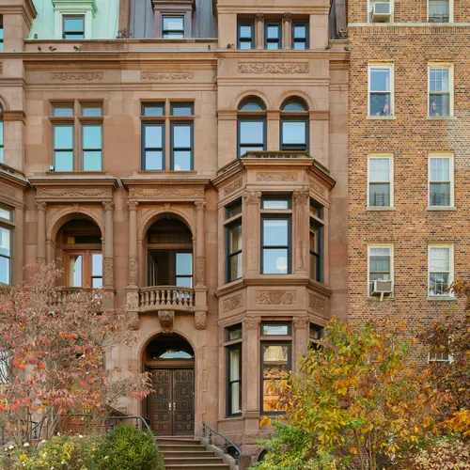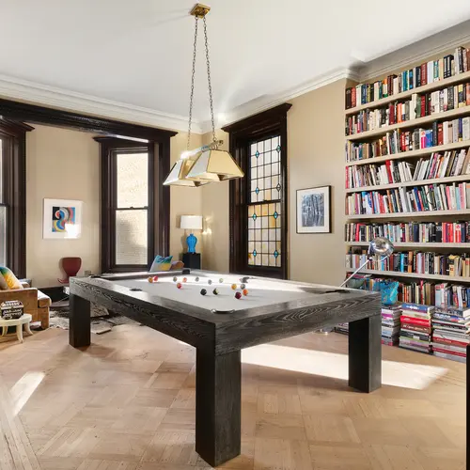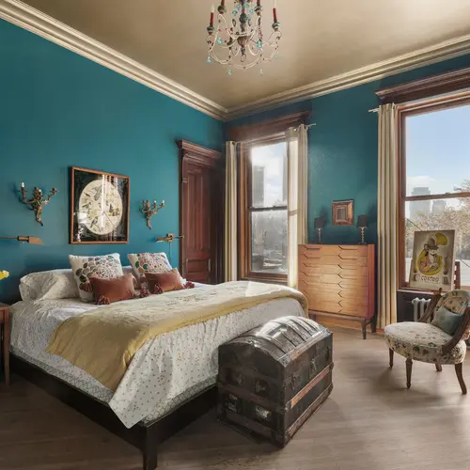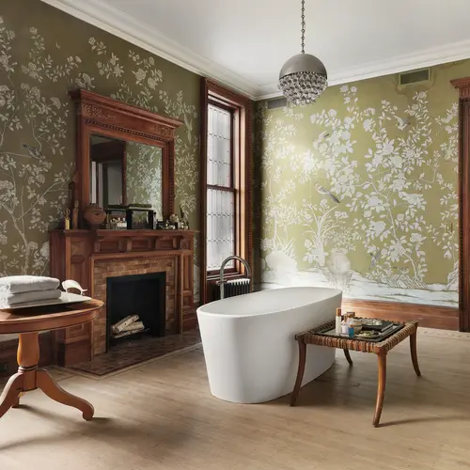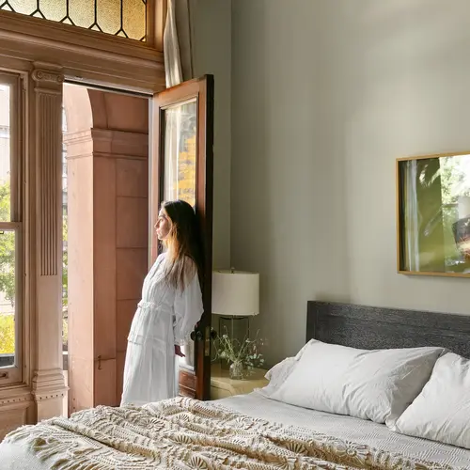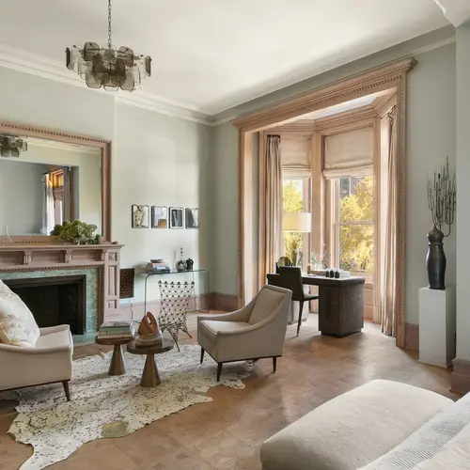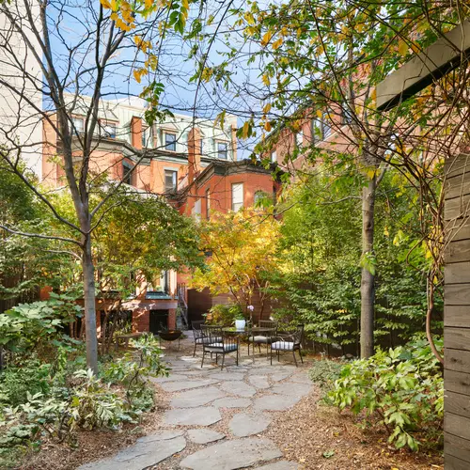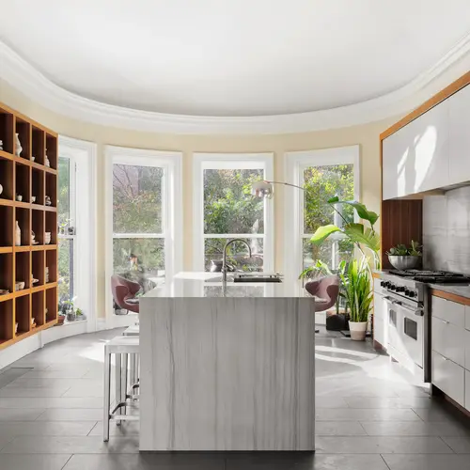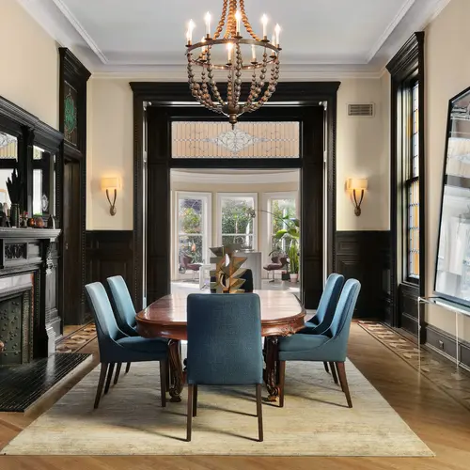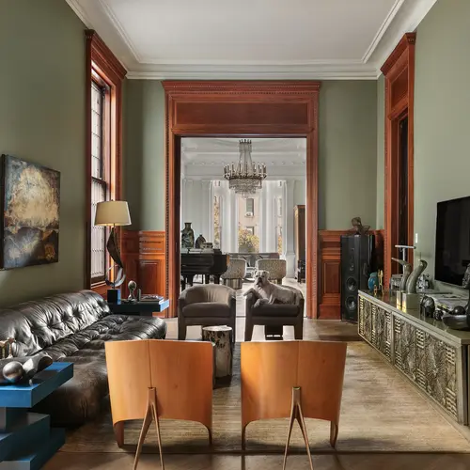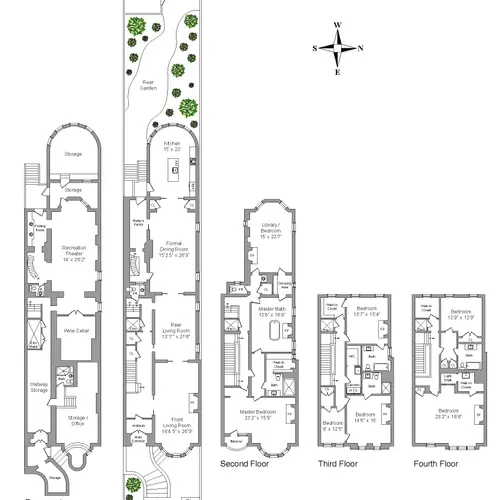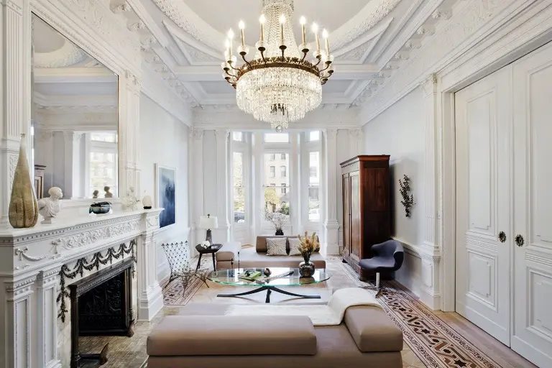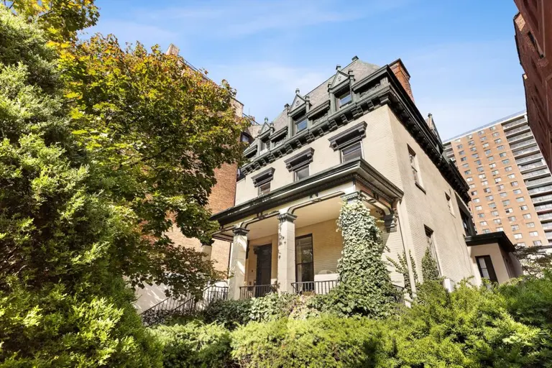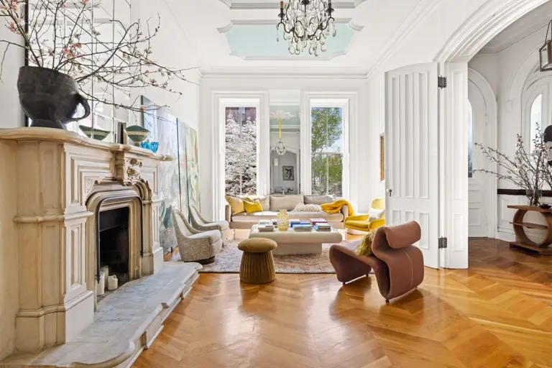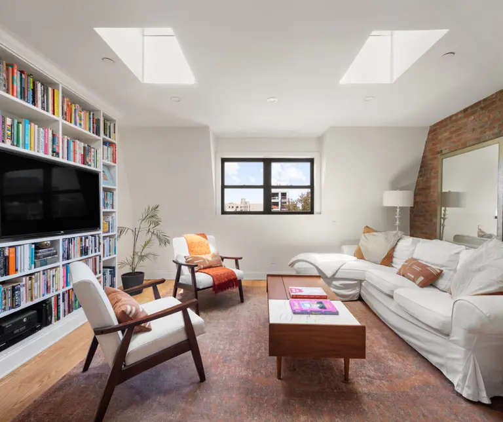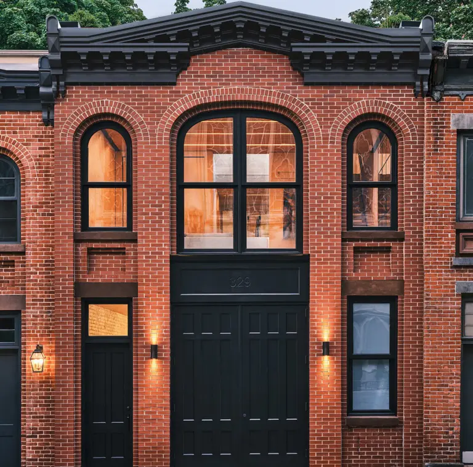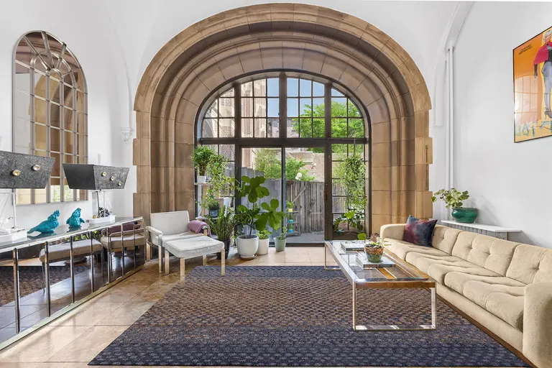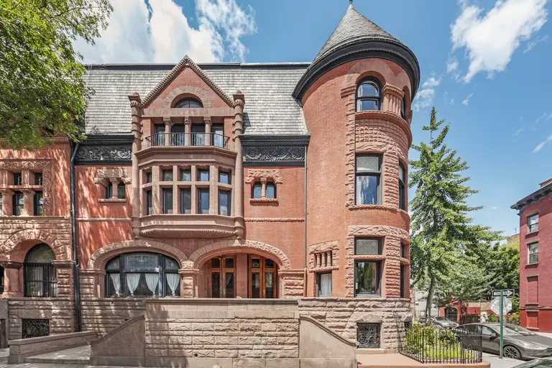Clinton Hill’s majestic Pfizer mansion returns for $9.2M
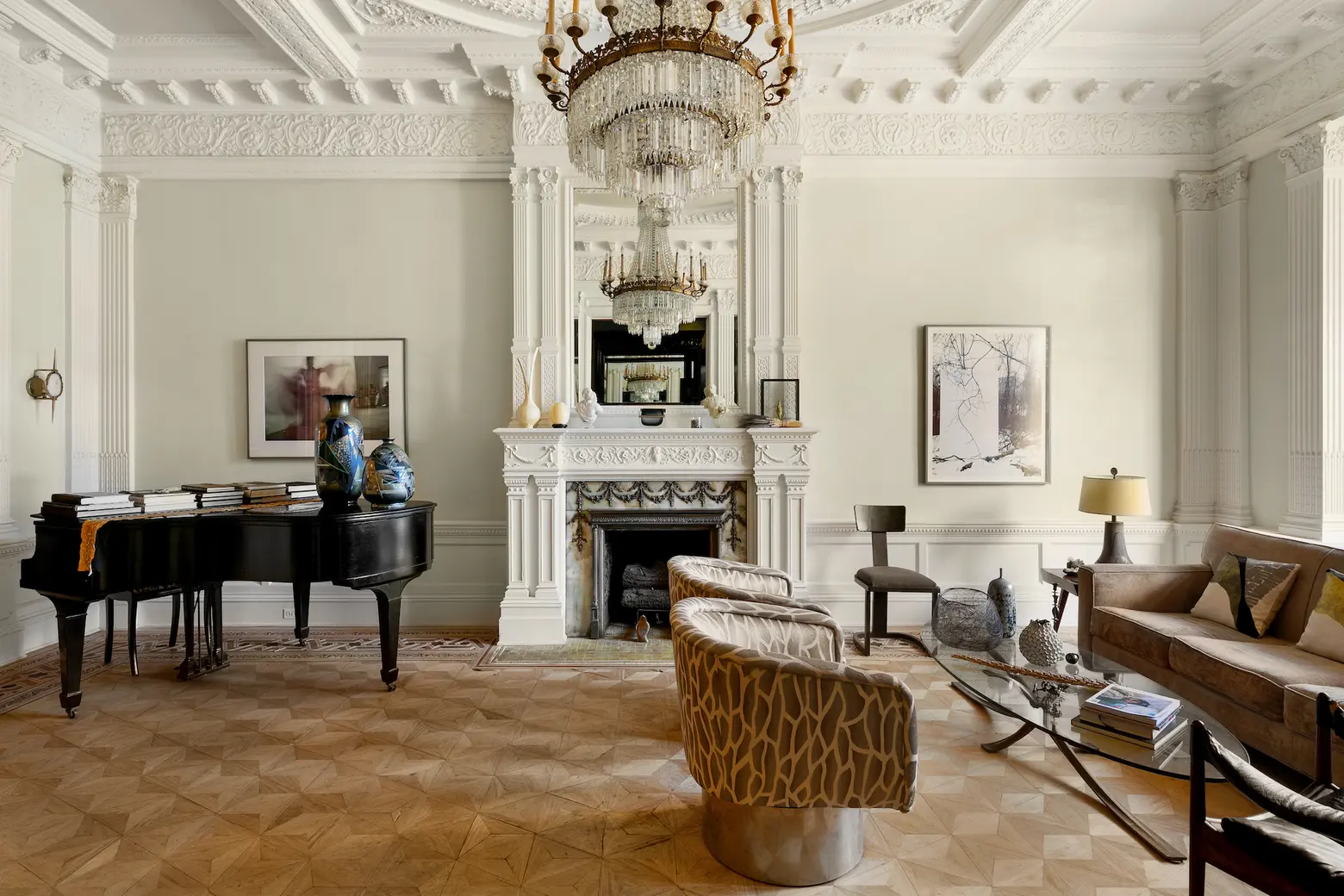
Listing images courtesy of Douglas Elliman
A little over a year ago, we featured this townhouse, one of the most incredible in Brooklyn, when it lowered its asking price to $10 million after first listing for $13.5 million in 2018. It’s now returned for an even more reduced price of $9.2 million. Located at 280 Washington Avenue in Clinton Hill, the 10,000-square-foot Queen Anne mansion is not notable just for its opulent interiors but for the fact that it was built in 1887 for Charles Erhart, co-founder of the Pfizer pharmaceutical company and brother-in-law to Charles Pfizer. The home’s current owner is a designer and undertook a magnificent renovation that retained historic details like an original Otis elevator, moldings and woodwork galore, and stained glass, as well as added modern upgrades like a sunken “speakeasy” party room, wine cellar, and meticulously landscaped backyard.
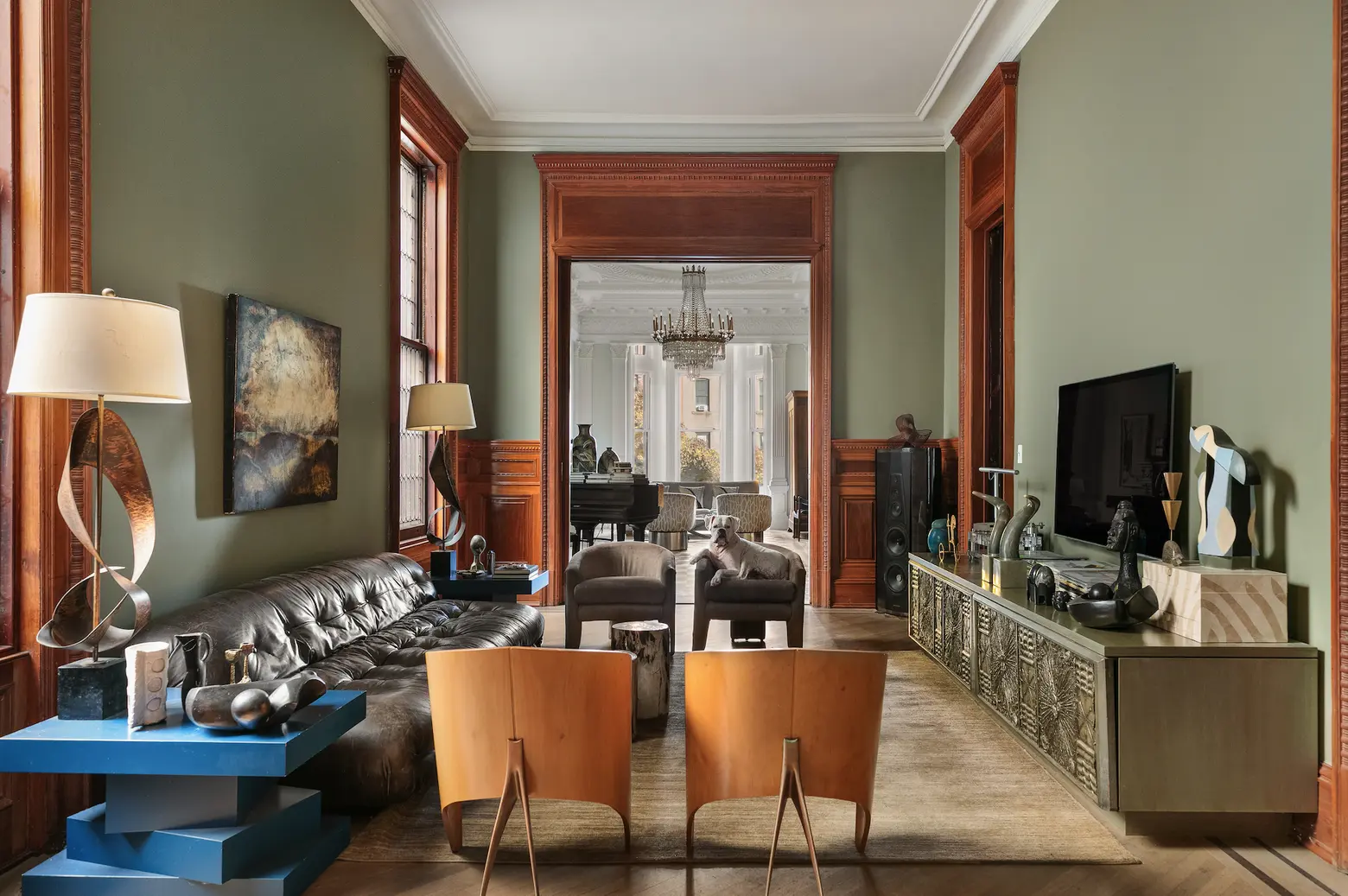
As 6sqft previously reported:
The 1887 Queen Anne mansion was, after its first owner, purchased by an attorney. In 1925, The Brooklyn Public Library used the house as their offices. In 1930, it became home to the Catholic church for use as the Bishop’s residence and later the St. Angela Hall school library and convent. In 1991, Legion Davies, rock musician and member of the band Killing Joke, bought the house, which he shared for a time with bandmate Paul Raven, also of Prong and Ministry.
The current owners, Douglas Warren and designer Jessica Warren, paid just $3.2 million for the house when they bought it in 2007. As we noted, Ms. Warren “is a lifelong collector of mid-century modern furniture and the couple was avid art collectors.” While she and her team at JP Warren Interiors handled the interior design, she enlisted Neuhaus Design Architecture, as well as noted preservation consults Robert Silman Associates.
Ms. Warren told Douglas Elliman, “It’s like living in my own universe. The rooms are evocative. The light is magical. The house takes me to different time periods, countries, lives… all while remaining in the middle of a Brooklyn block.”
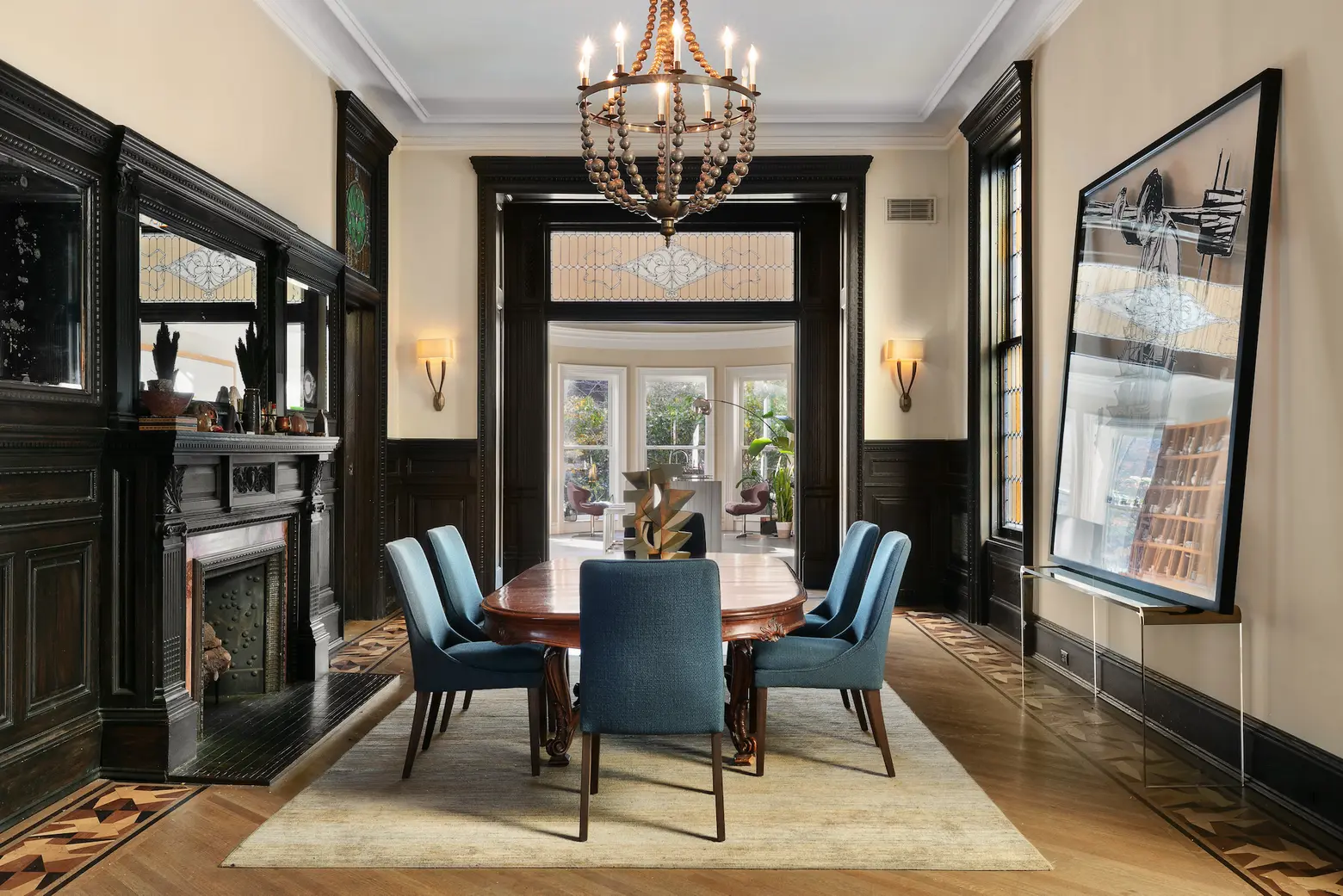
Because the home was built on a 200-foot full-block lot, it has expansive interiors, including seven bedrooms and eight bathrooms. Throughout are eight fireplaces, restored plaster moldings, paneling, immaculately reinstated stained-glass windows, and recreated and restored inlaid floors. Modern additions include all new copper plumbing, all new electrical,
energy-efficient hot water and heat system, air filtration system, and central A/C.
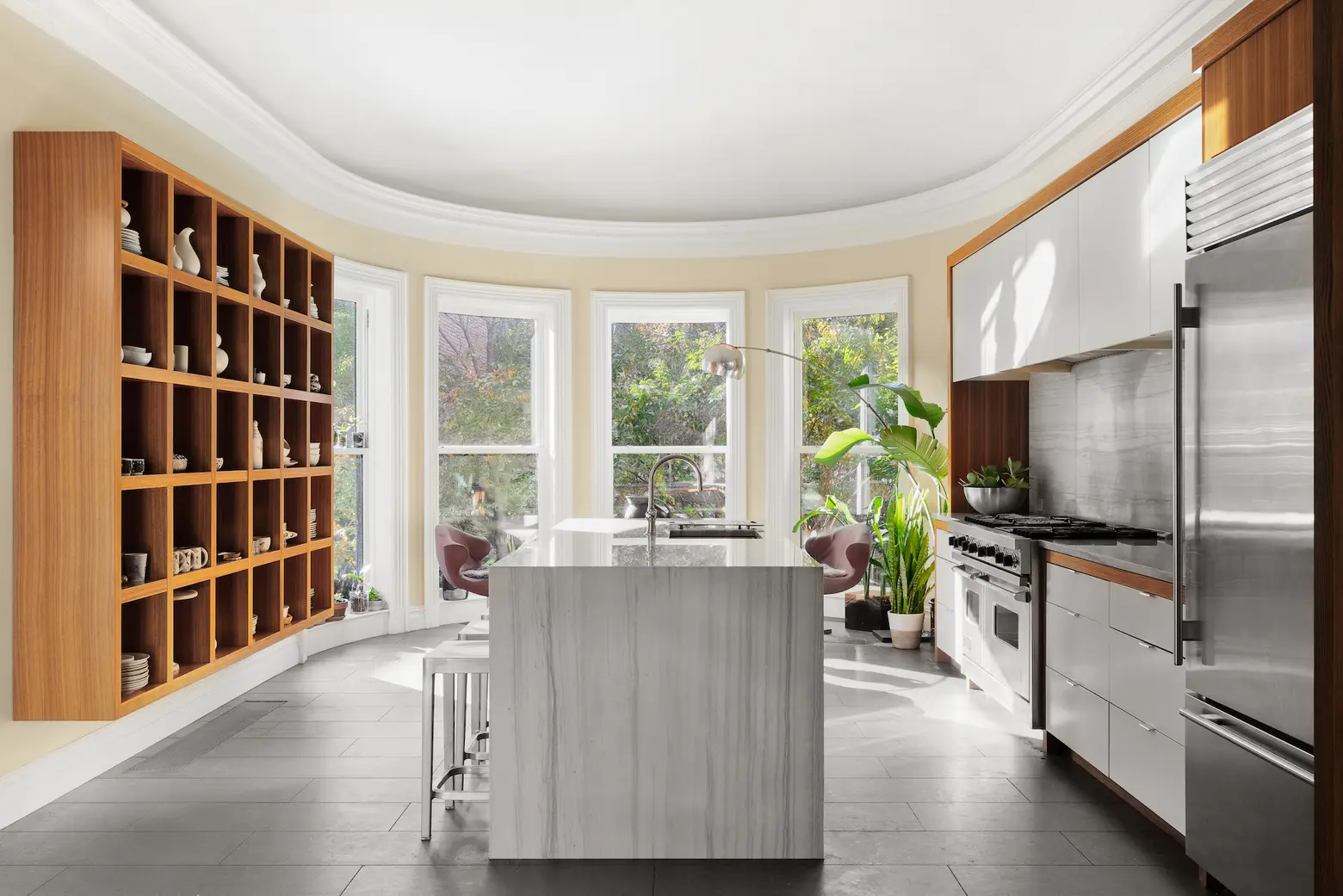
On the garden level, there’s a formal living room, sitting room, and dining room, as well as an eat-in chefs’ kitchen located in a rear extension with a custom copper roof and curved glass windows. The kitchen boasts a Subzero fridge, Asko dishwasher, and Viking range with grill.
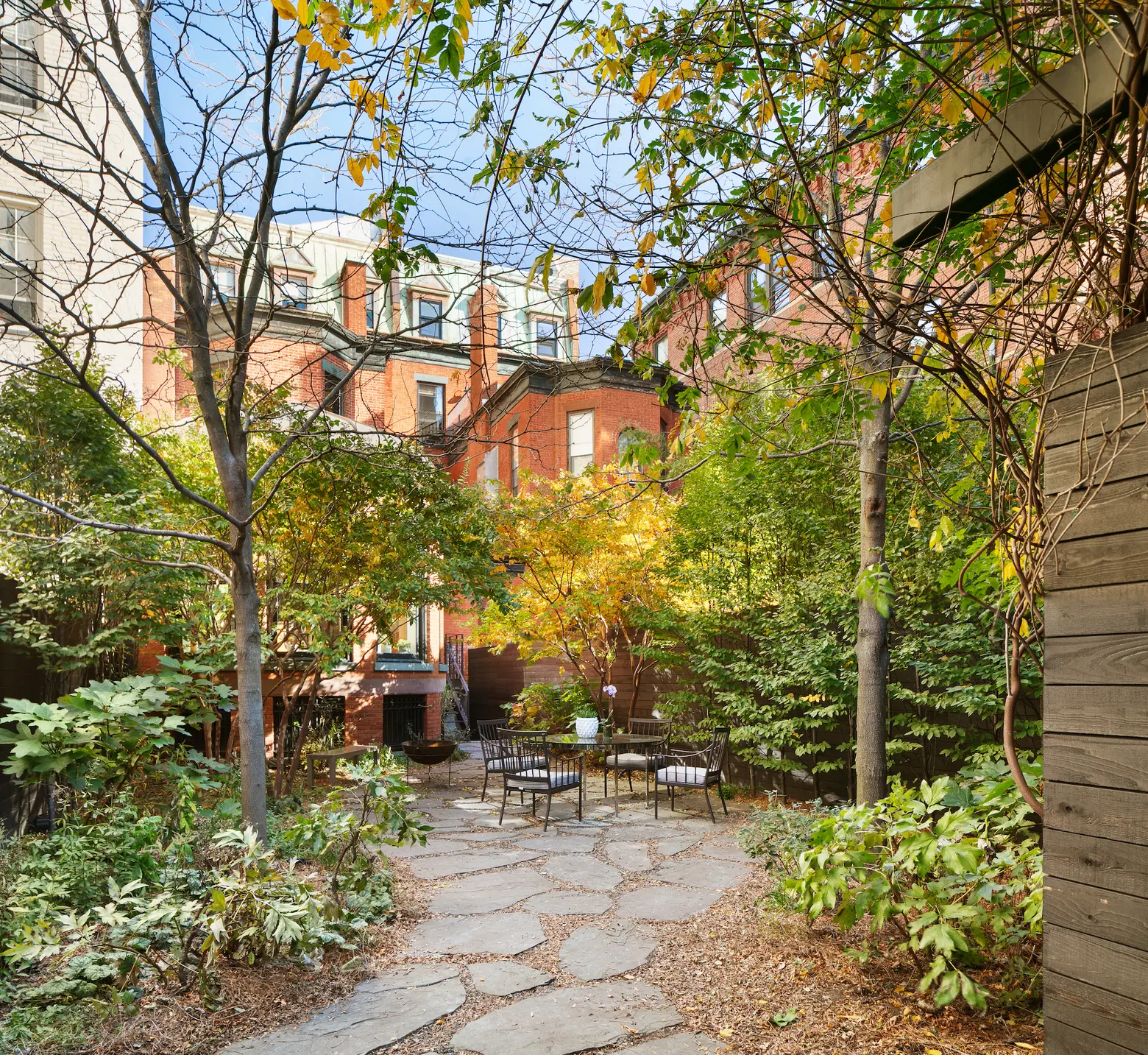
The gorgeous rear garden was designed by Rees Roberts + Partners replete with mature locusts, crape myrtle trees, and a wisteria pergola. There’s also a garage accessible from Waverly Avenue.
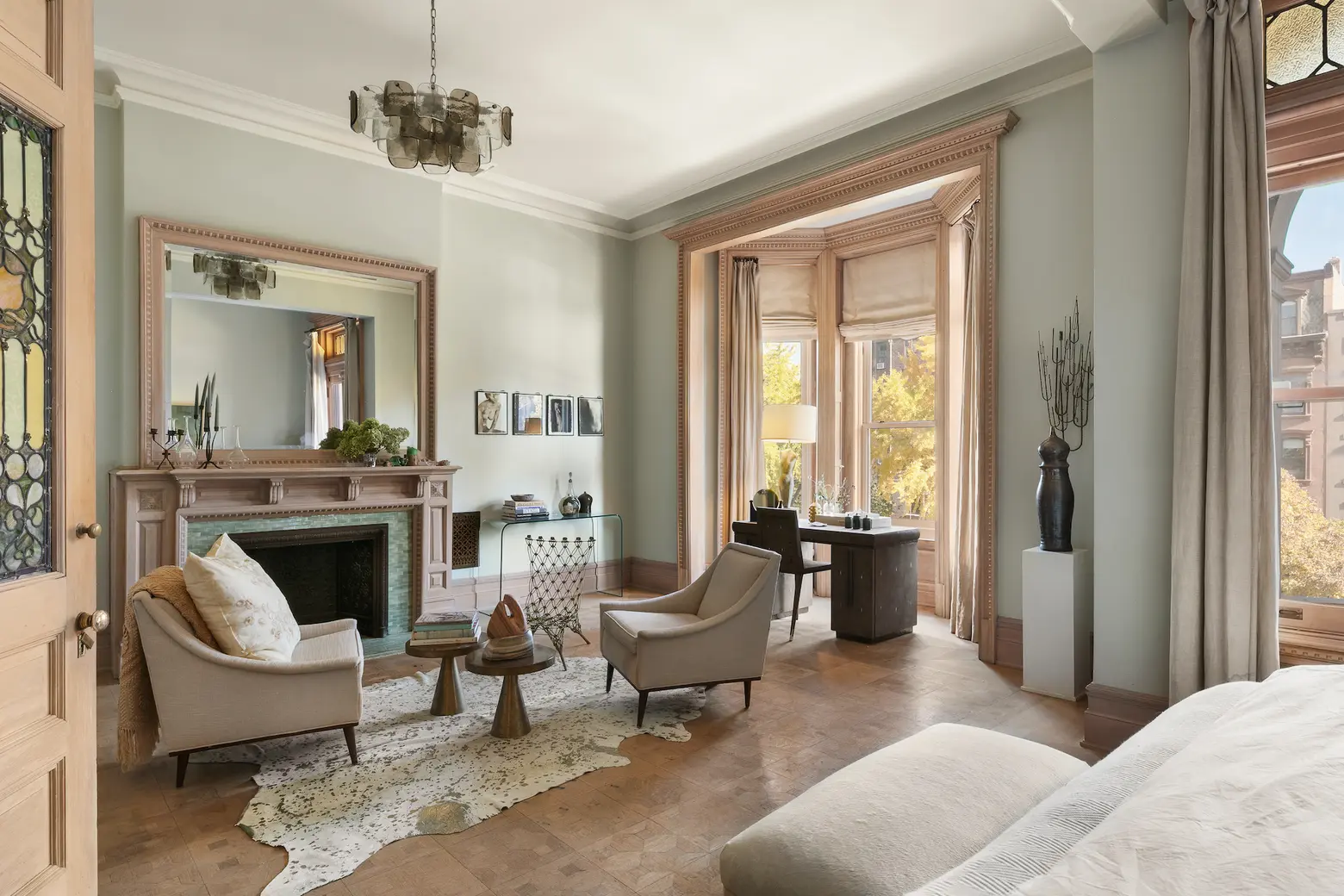
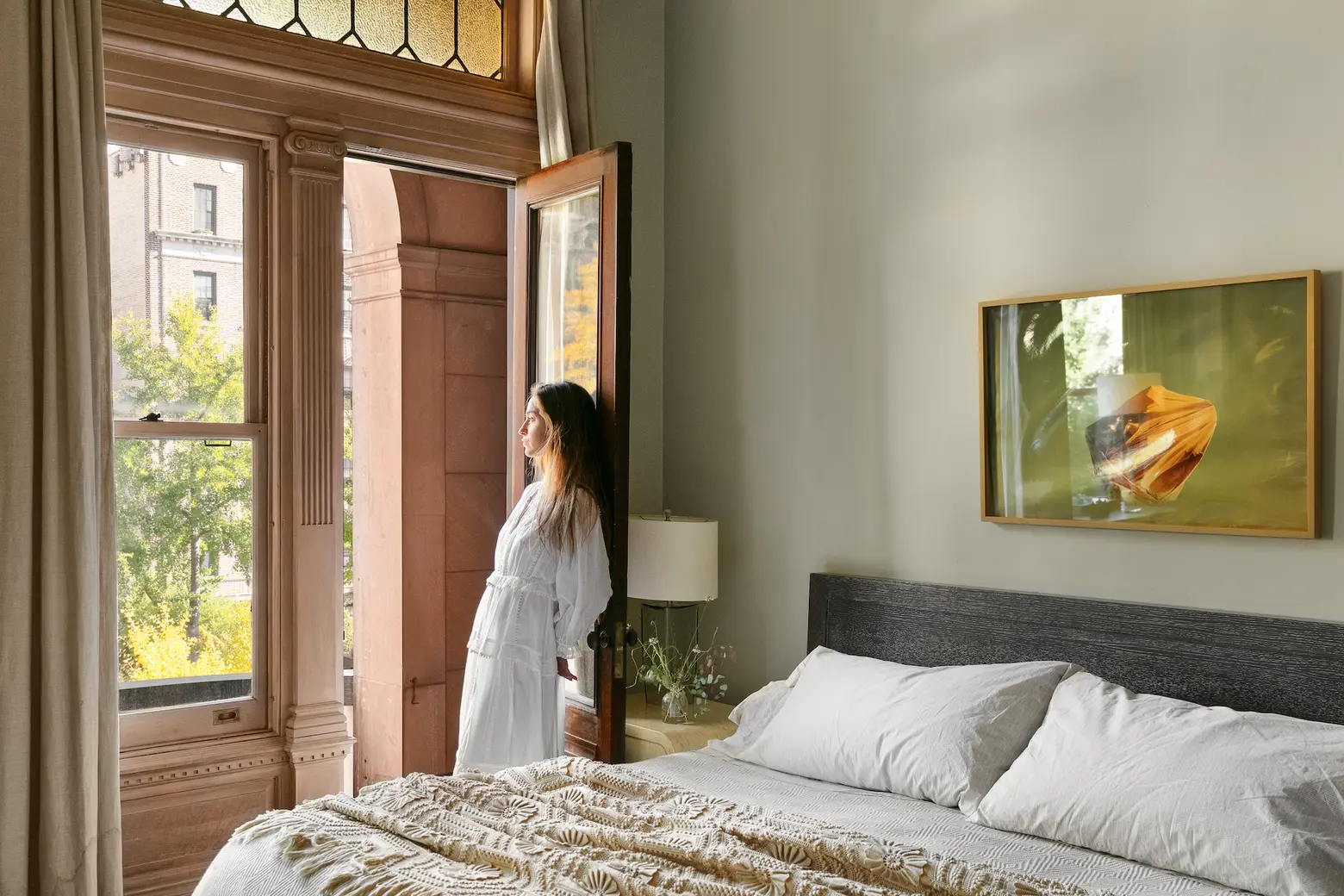
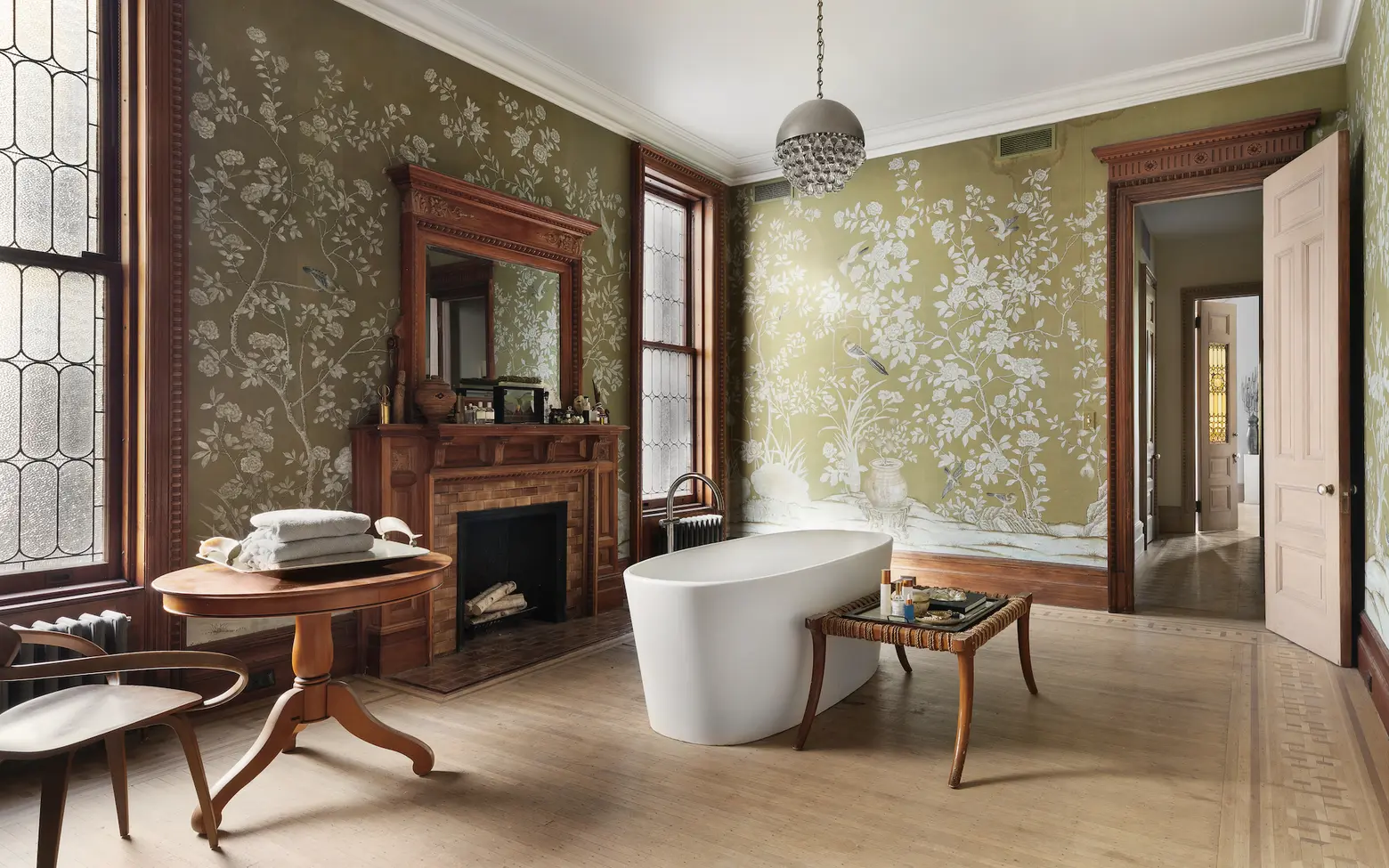
The entire second floor is devoted to the master suite. The bedroom faces the street and features a bay window and a small balcony in the other bay. There’s a walk-in closet and a full bathroom that lead into the other bathroom, which has been designed as a sanctuary with the soaking tub as the focal point. In the rear, there’s another room that could be used as a library, sitting room, or additional bedroom.
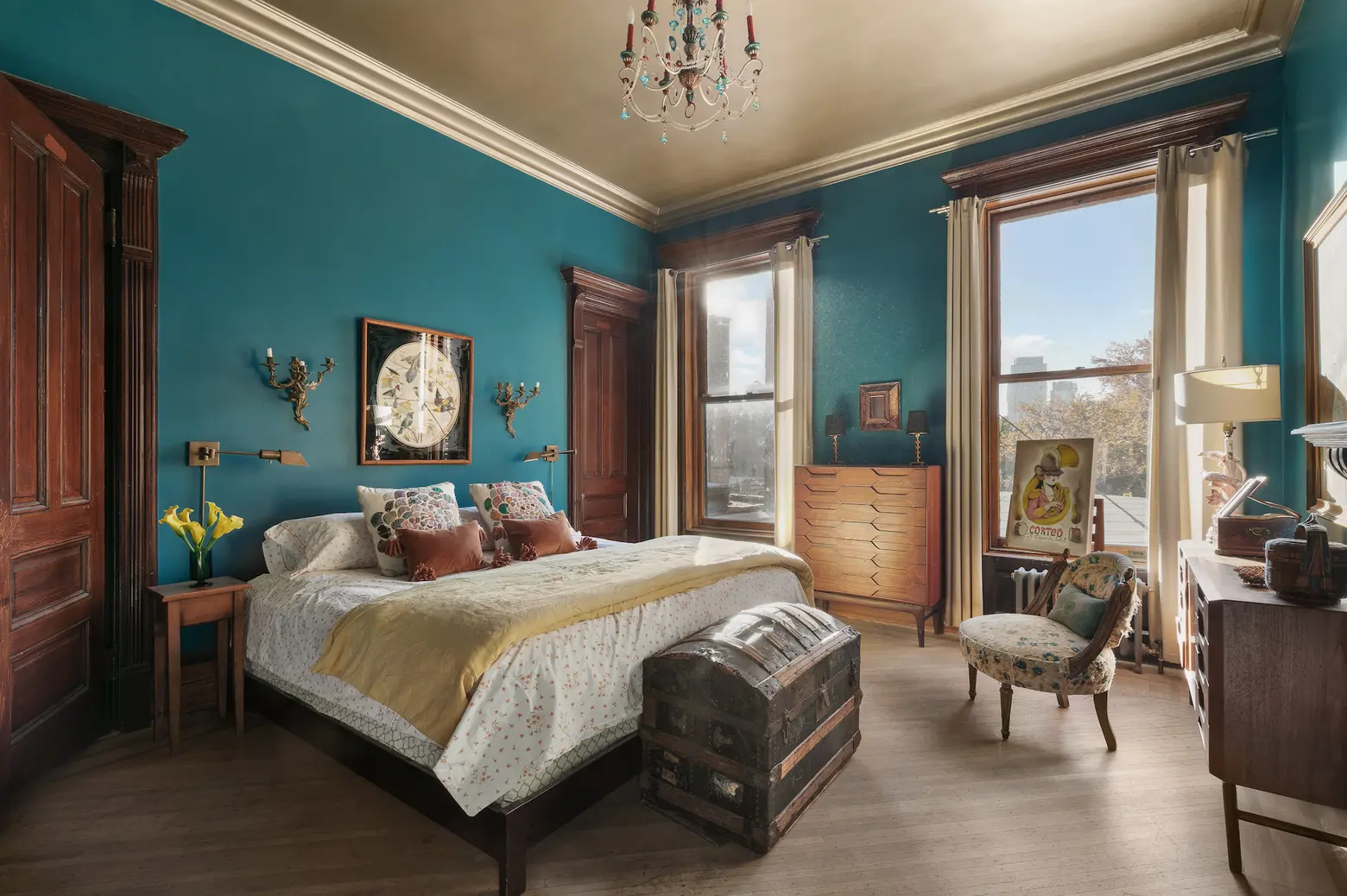
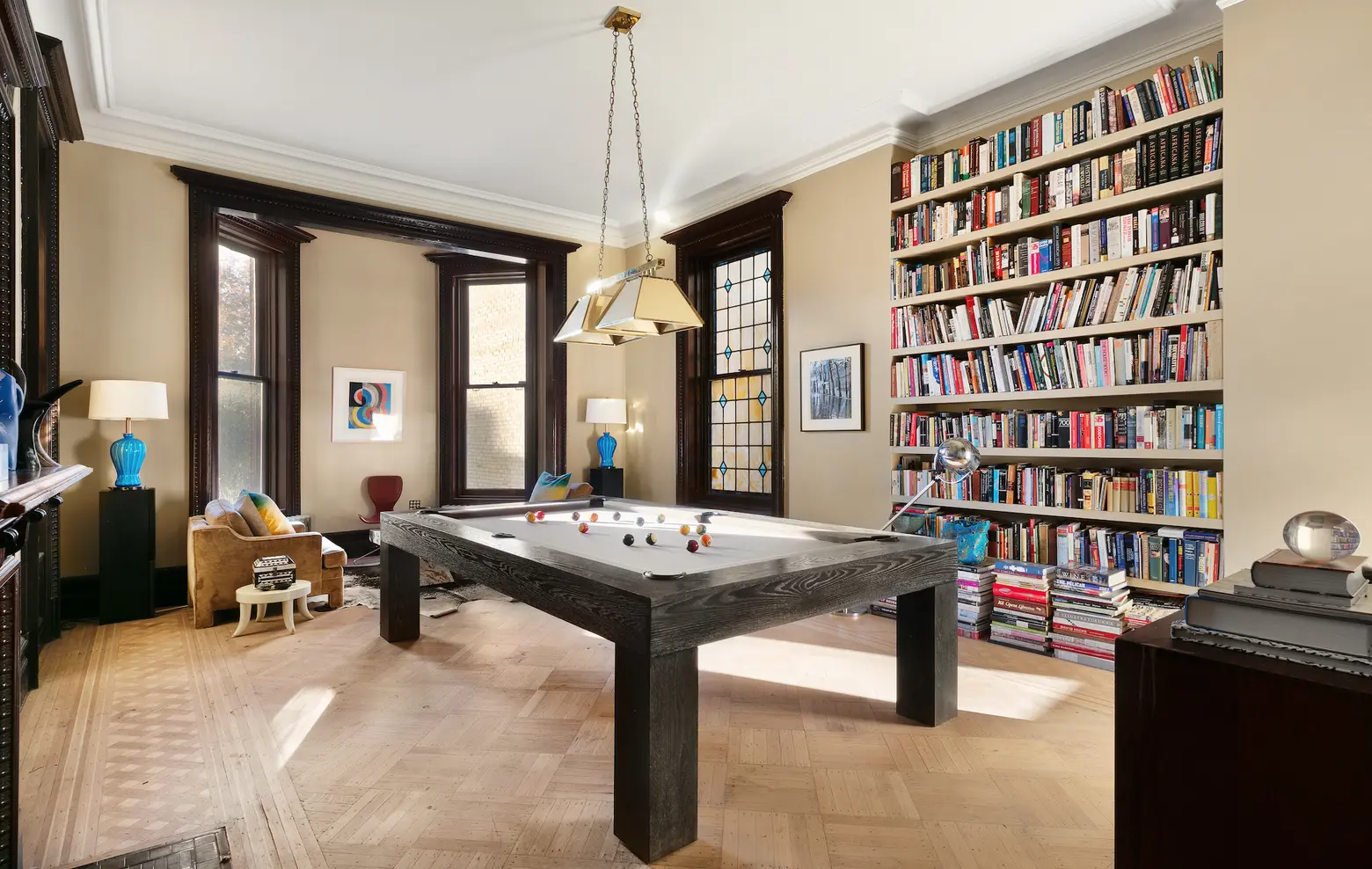
There are three bedrooms on the third floor, two of which have en-suite bathrooms, as well as a laundry room. Two additional bedrooms are on the fourth floor.
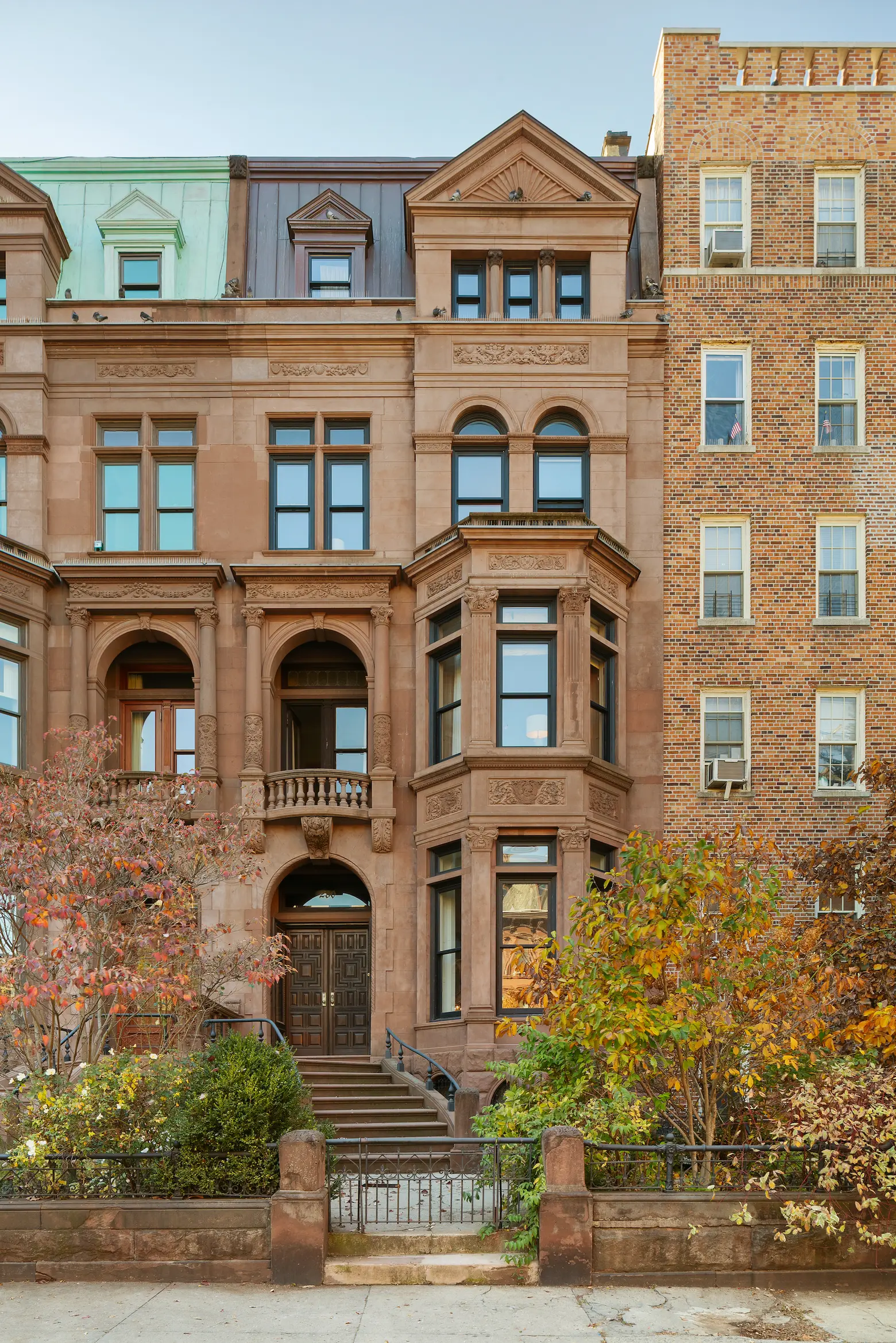
Not pictured is the basement level, where you’ll find tons of storage space, a home office, a home theater, and a temperature-controlled wine cellar.
The home is located a few blocks from the G train at Clinton-Washington Avenues, around the corner from Pratt, right near all the restaurants on DeKalb Avenue, and a quick walk to Fort Greene Park.
[Listin: 280 Washington Avenue by Douglas Bowan and Zia O’Hara at Douglas Elliman]
RELATED:
- $4.85M Clinton Hill home is a fresh take on a classic Brooklyn townhouse
- Built in 1829, this West Village townhouse is now a contemporary dream for $16.5M
- $12.75M Cobble Hill townhouse has gated parking and a vineyard-like garden
- $6M Park Slope brownstone has an old-world wine cellar and four outdoor spaces
Listing images courtesy of Douglas Elliman
