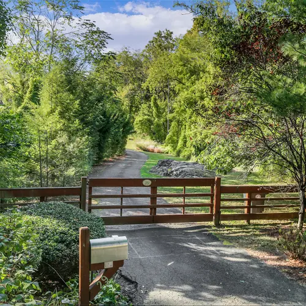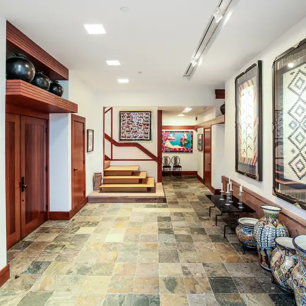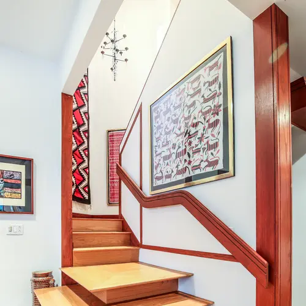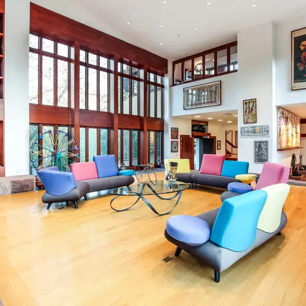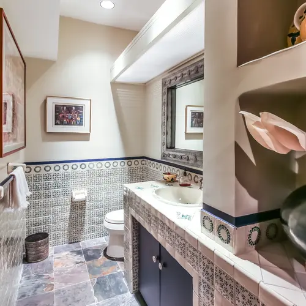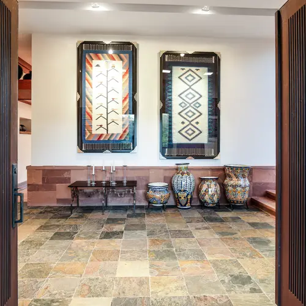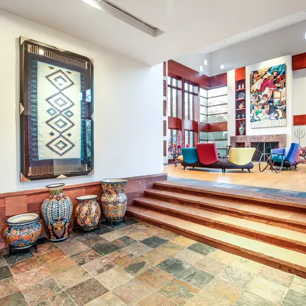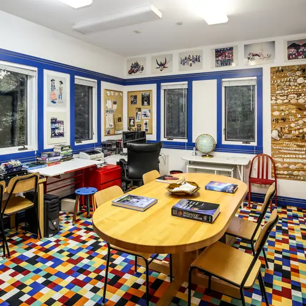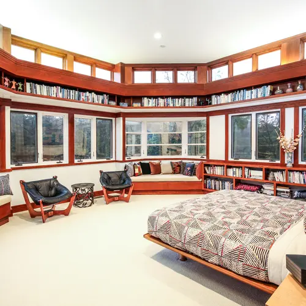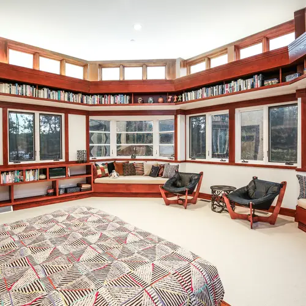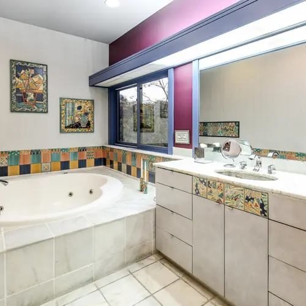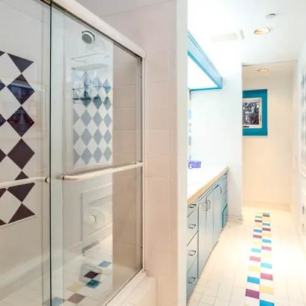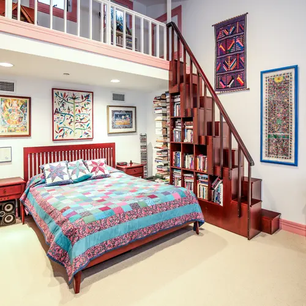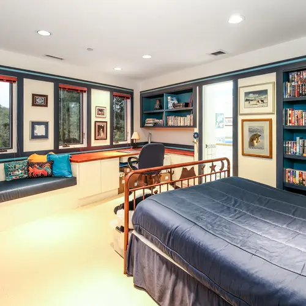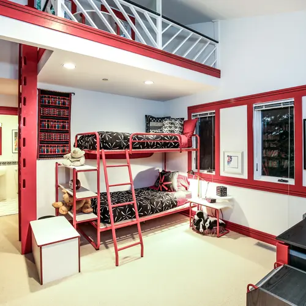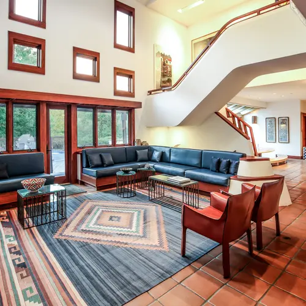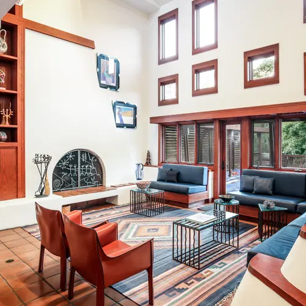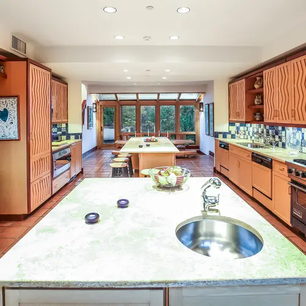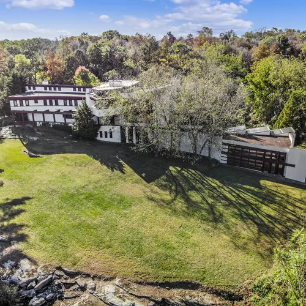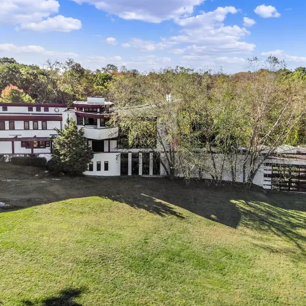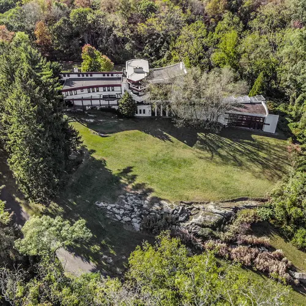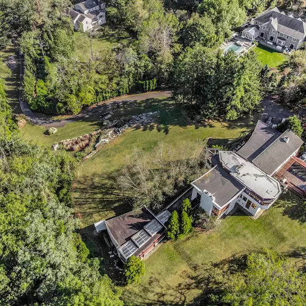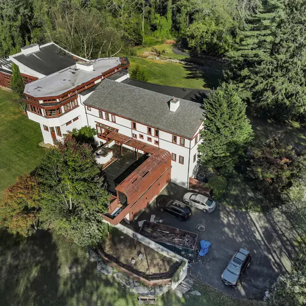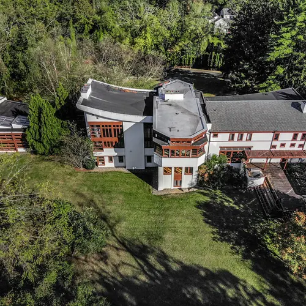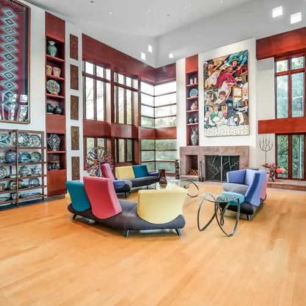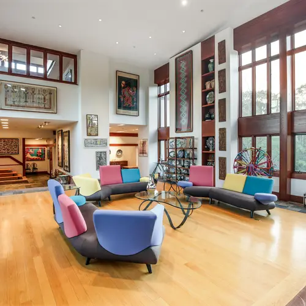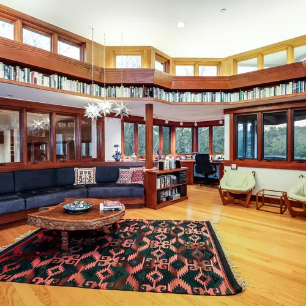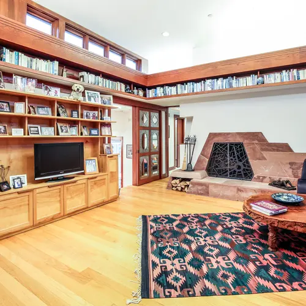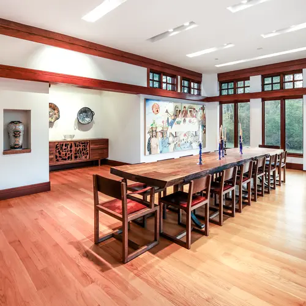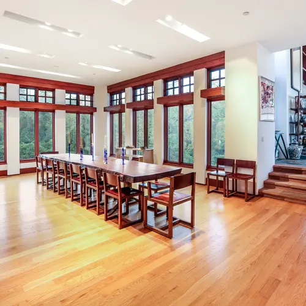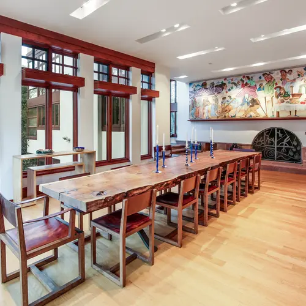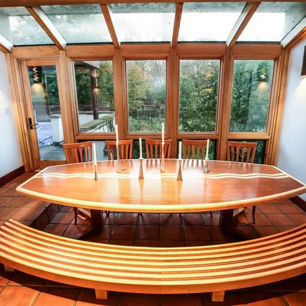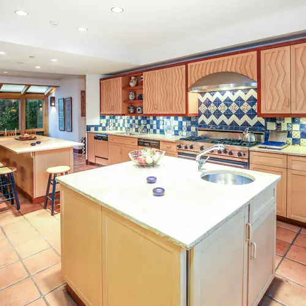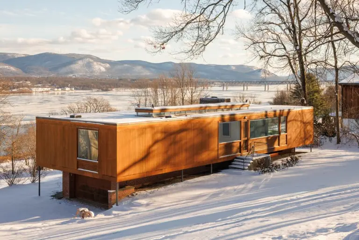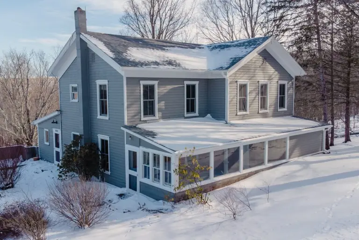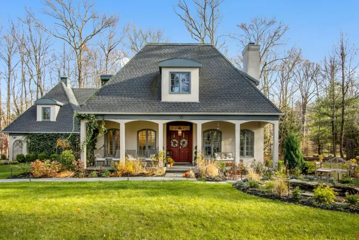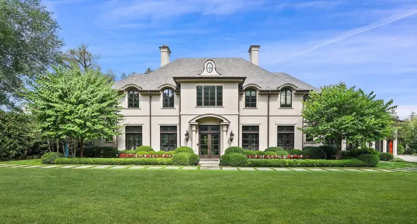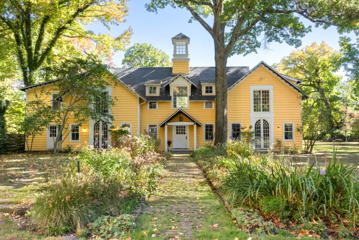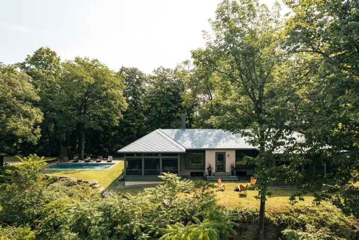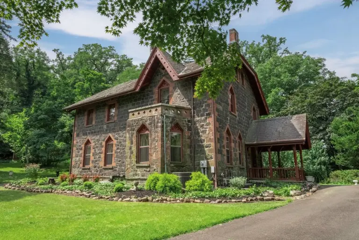$3.3M Westchester estate is a mid-century mix of Prairie and Southwestern styles
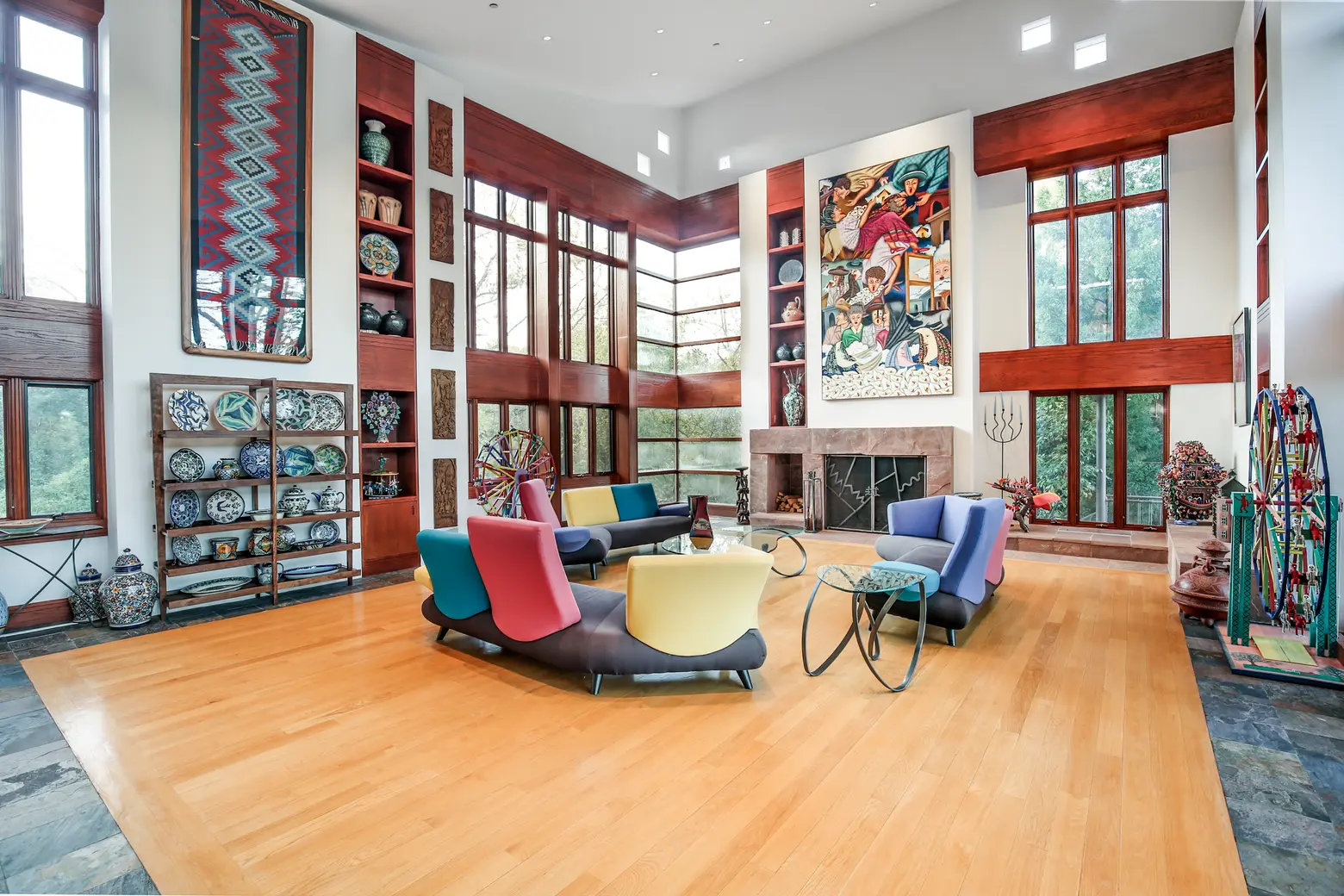
Photo credit: Digital Homes
The listing calls this home “one of the most unique, private and ‘feel good’ estates” in Westchester, which seems evident just by looking at the listing photos. Located in the affluent town of Harrison, the 12,150-square-foot residence sits on three acres and was designed in a mid-century-modern aesthetic that takes inspiration from both Prairie and Southwestern styles. Double-height rooms, built-ins everywhere, and an indoor pool are just some of what you’ll find here. For the first time since the owners built the home in 1994, it’s now for sale asking $3,295,000.
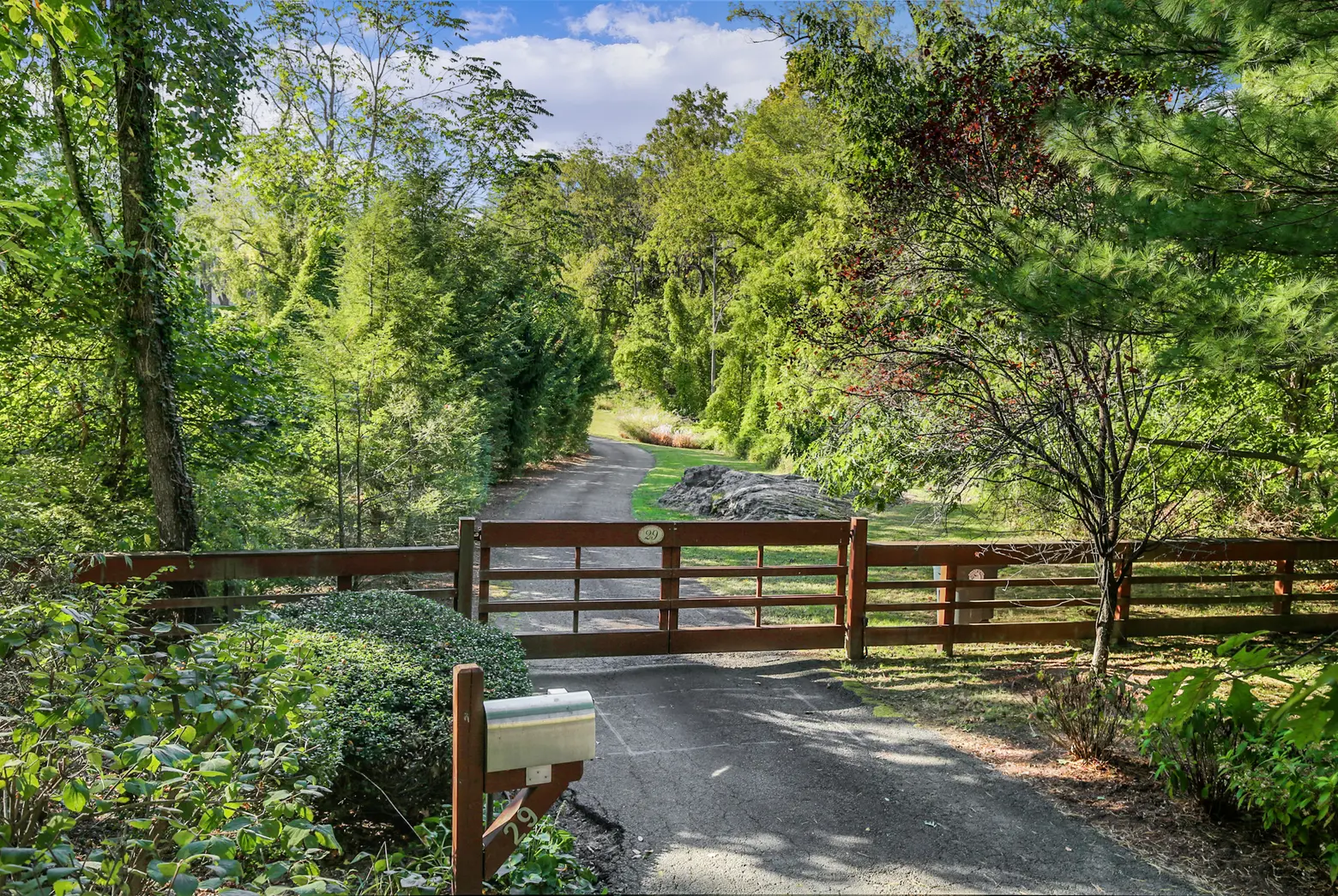
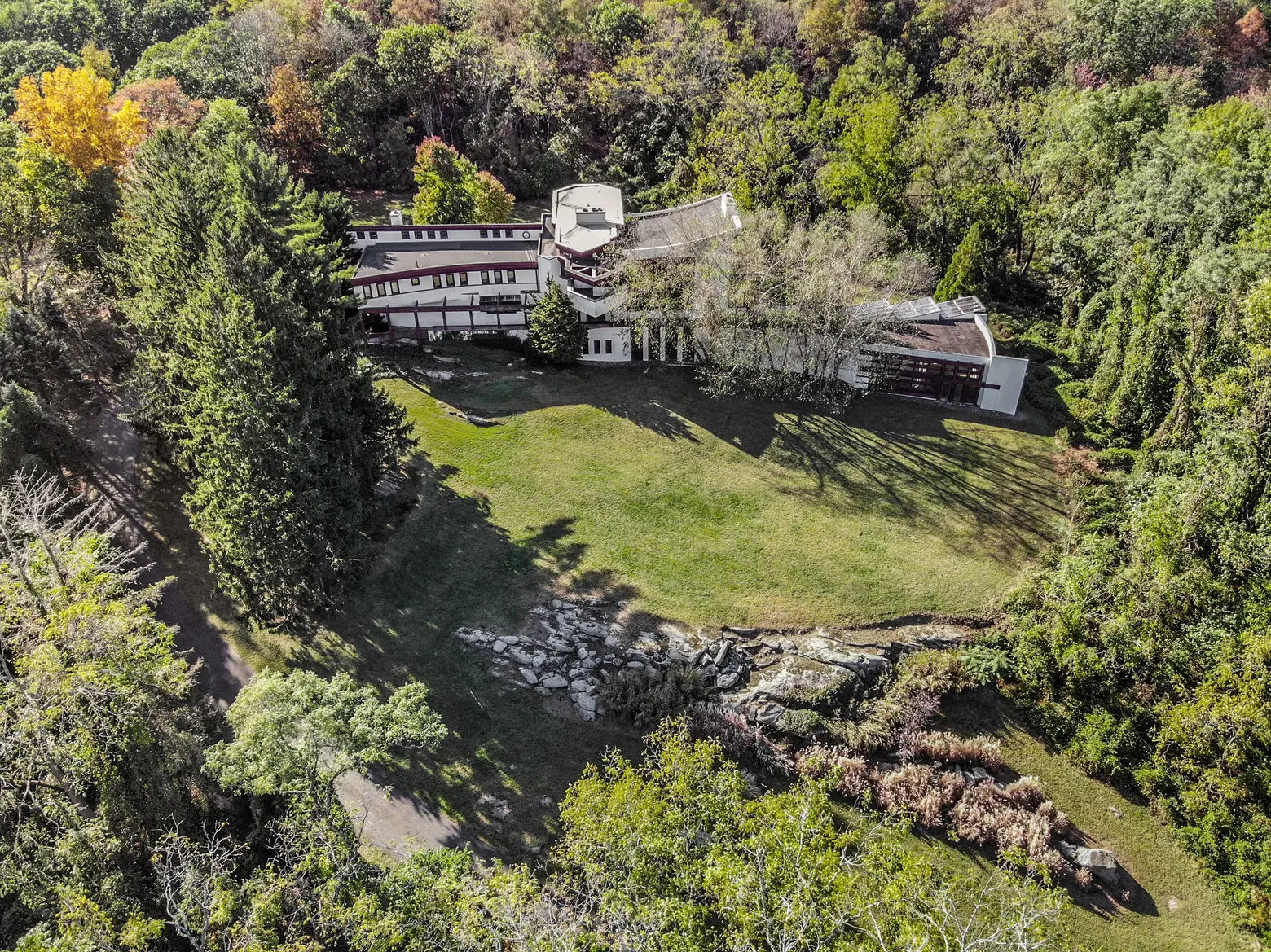
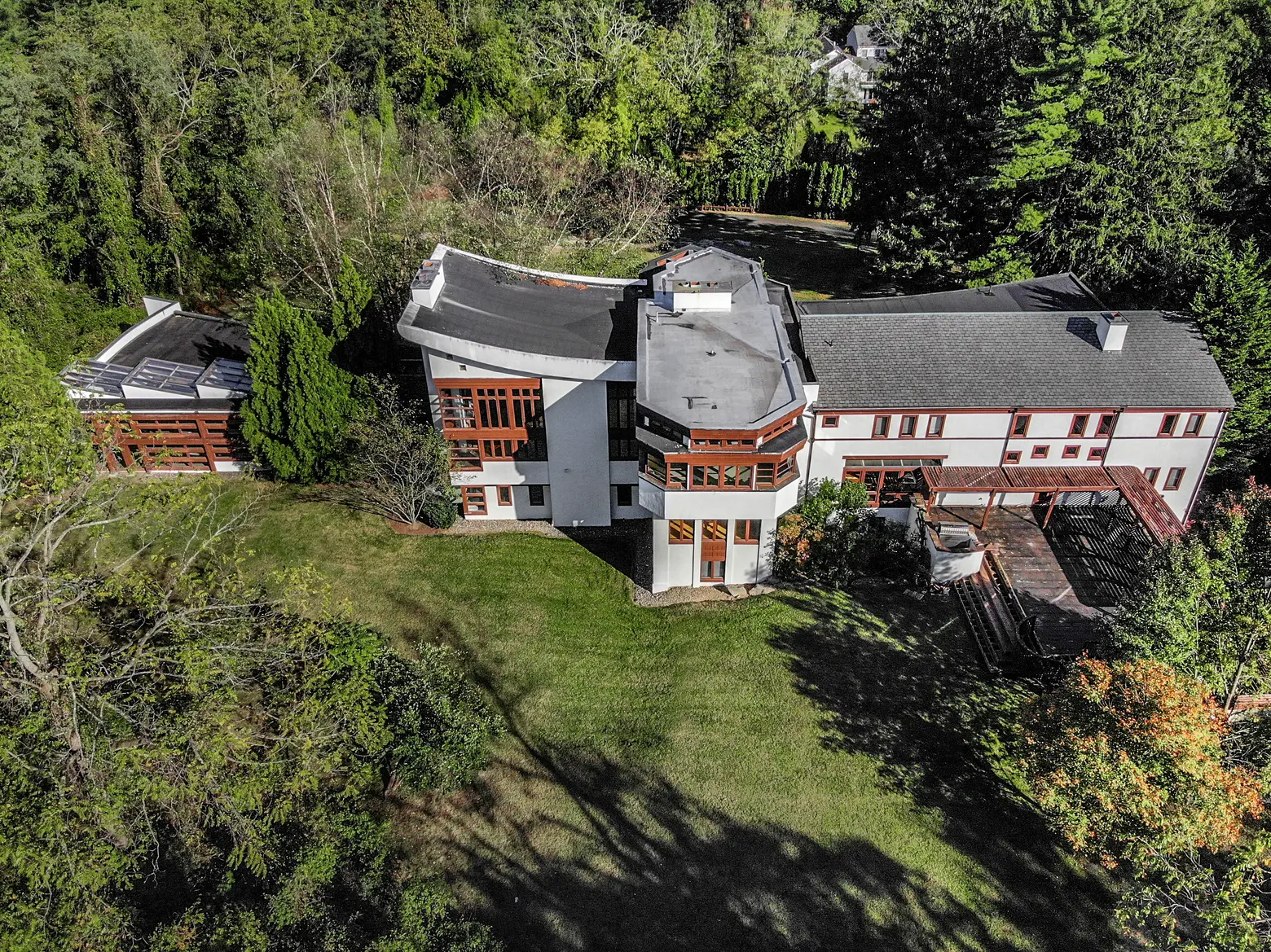
Set behind a private gate, the home is truly something to be seen. The roofline almost resembles a Japanese pagoda, while the windows and outdoor space are quintessentially Prarie style.
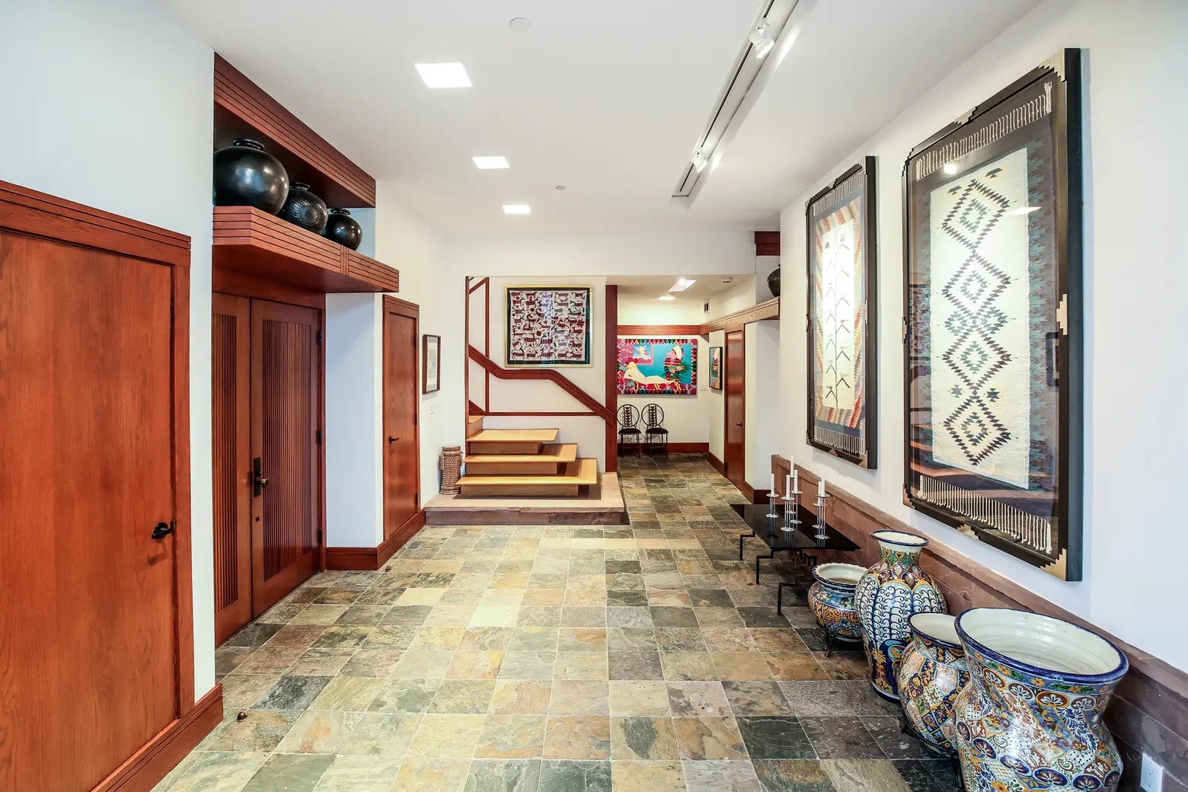
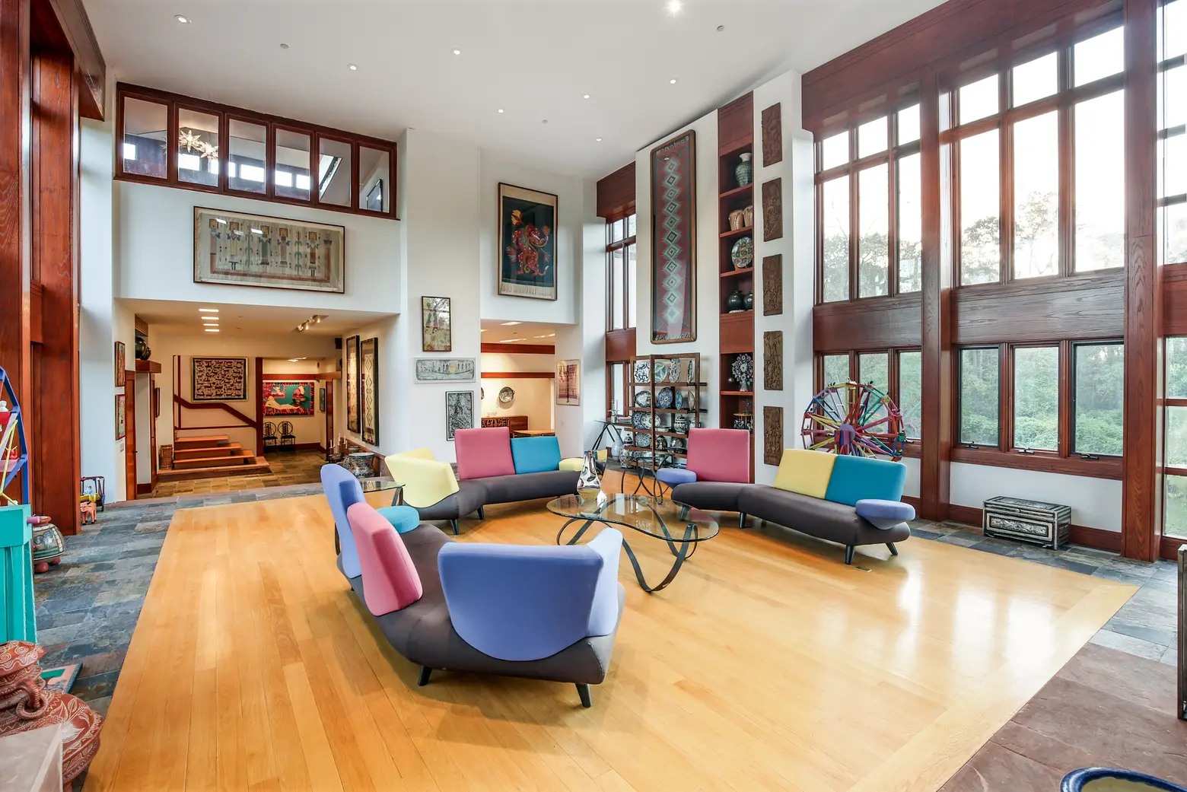
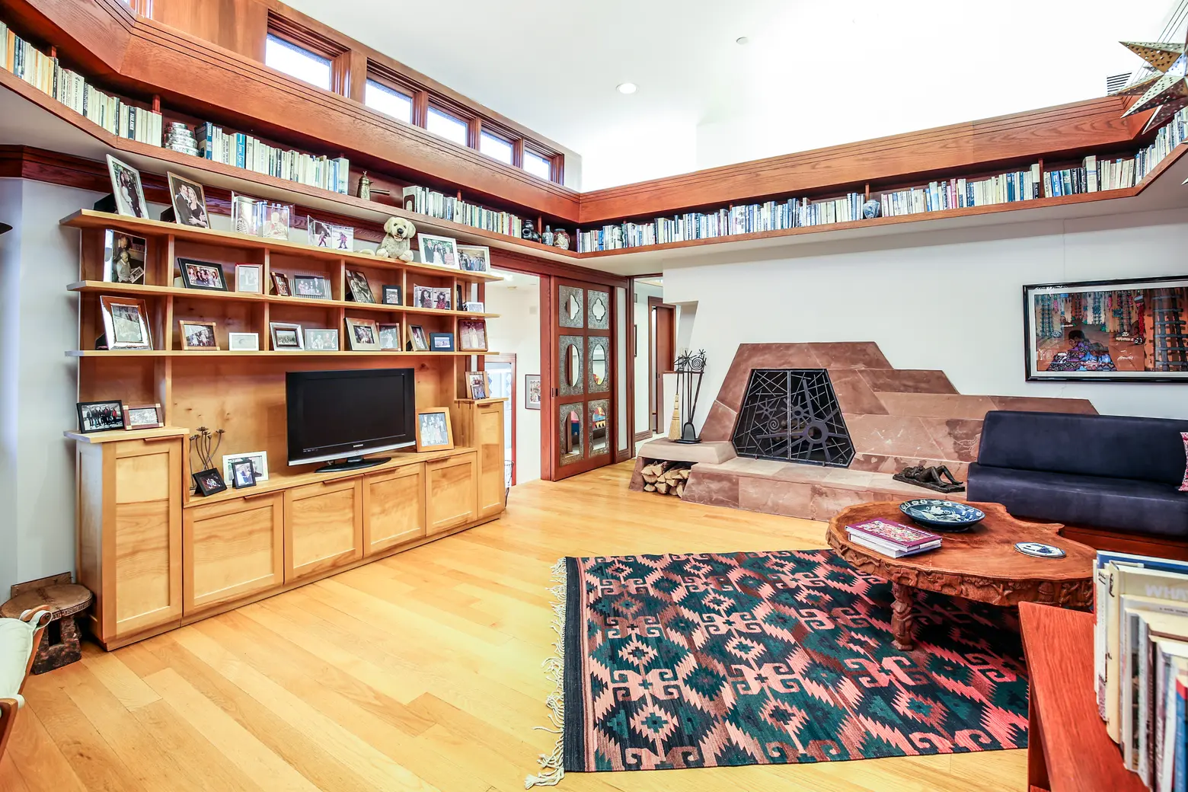
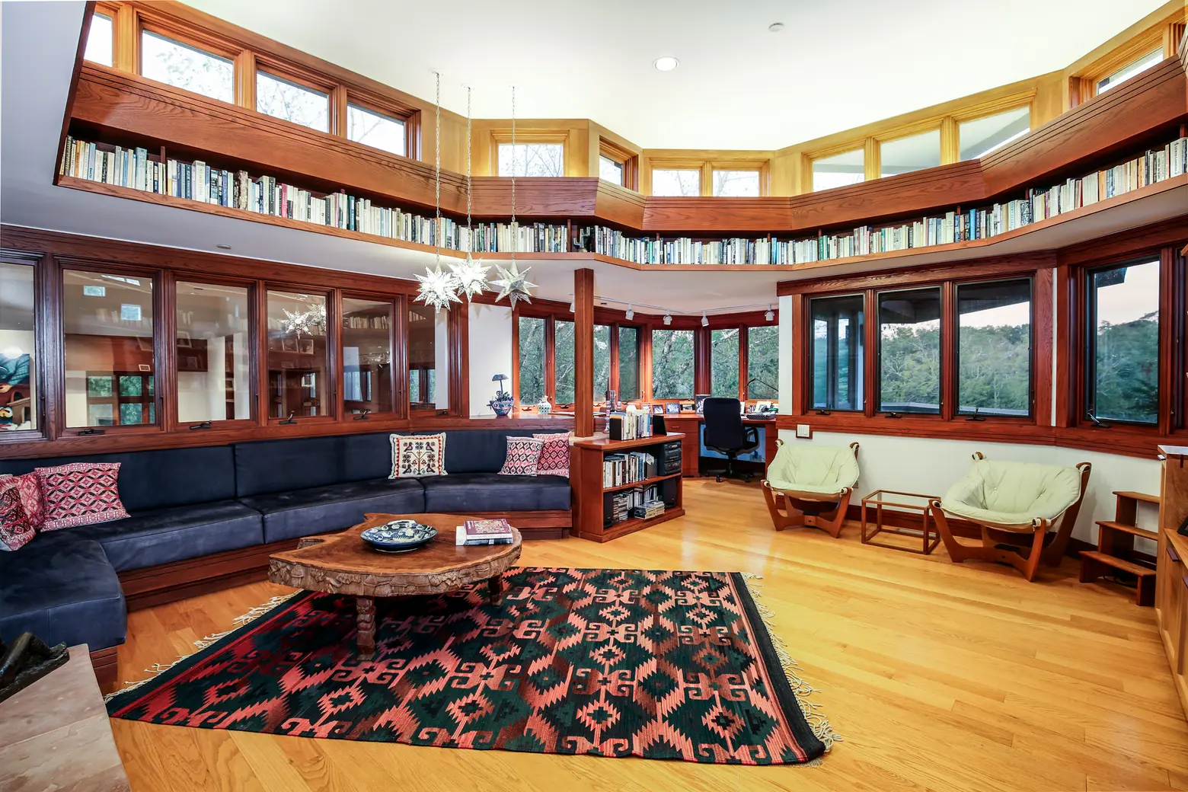
Throughout the home, you’ll find walls of glass, tons of skylights, numerous fireplaces, and wood beams. Most of the art comes from the owners’ trips to Latin America and Africa and from their artist friends.
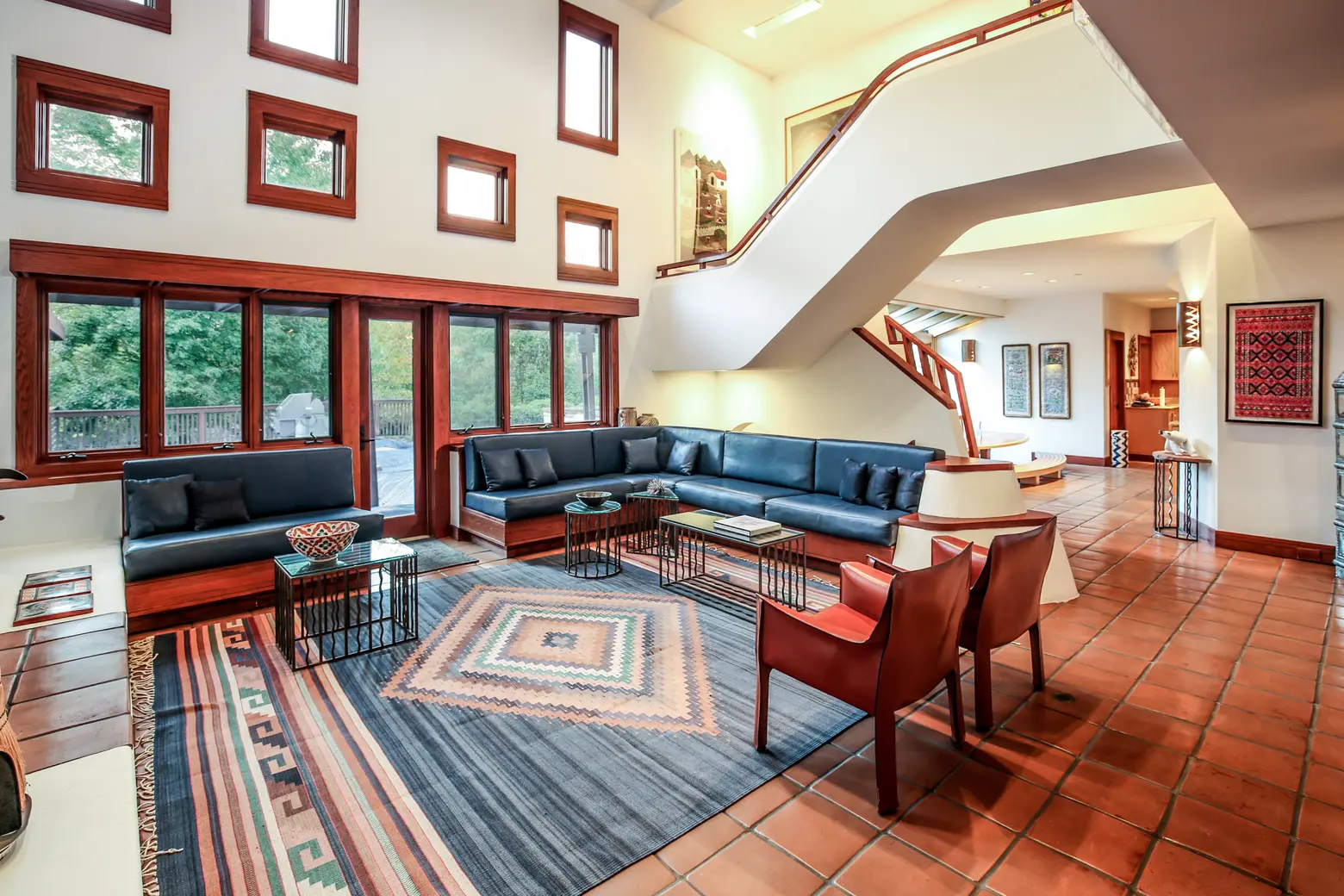
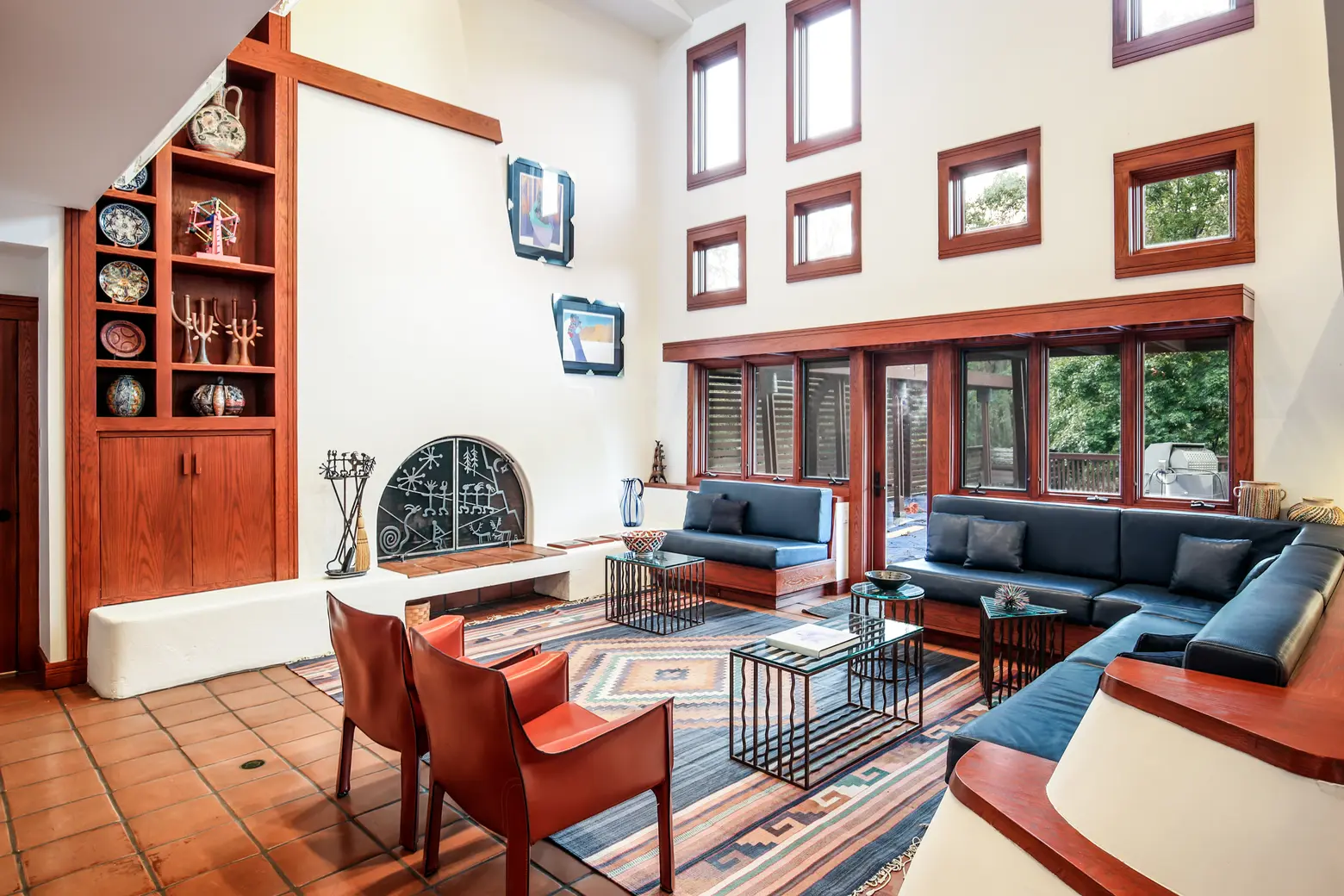
The homeowners note that many of the rooms in the house pay close attention to natural light. In the den, for example, light “comes in the morning from clerestory windows facing east and in the afternoon from windows looking out on the patio and forest,” they explain. From this room, you can see the architectural floating staircase.
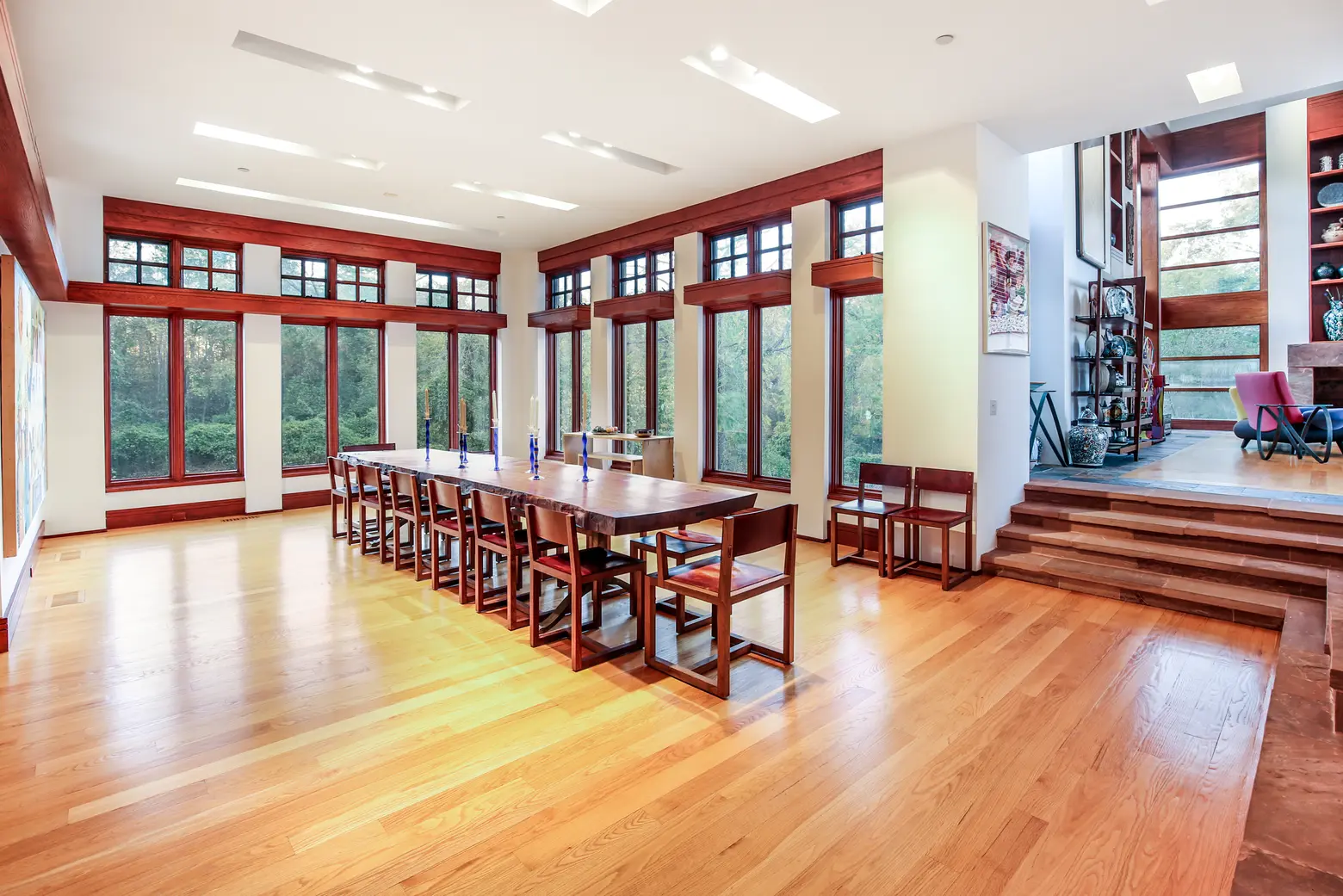
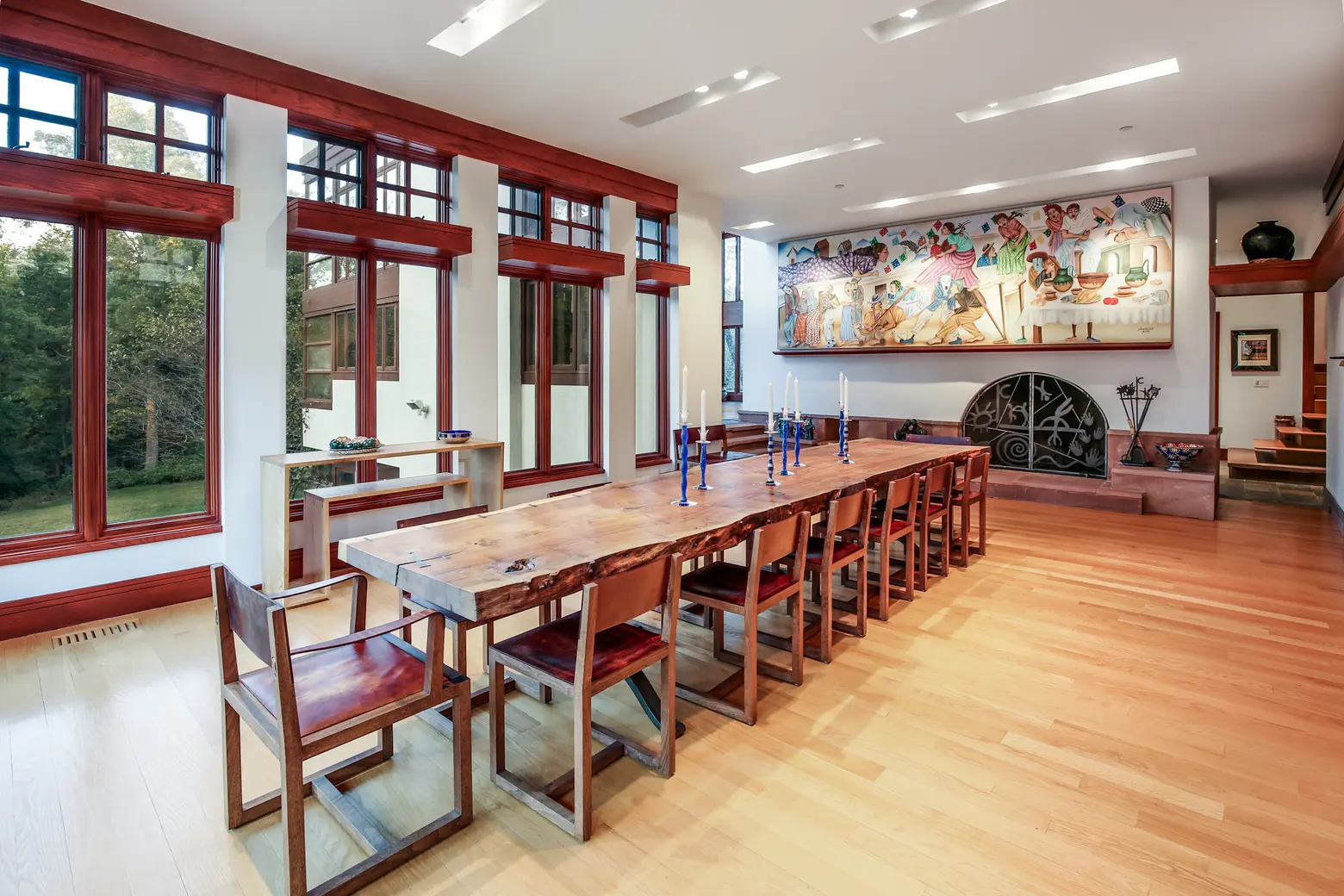
The floor-to-ceiling casement and ribbon windows in the dining room are very similar to those Frank Lloyd Wright incorporated in so many of his designs.
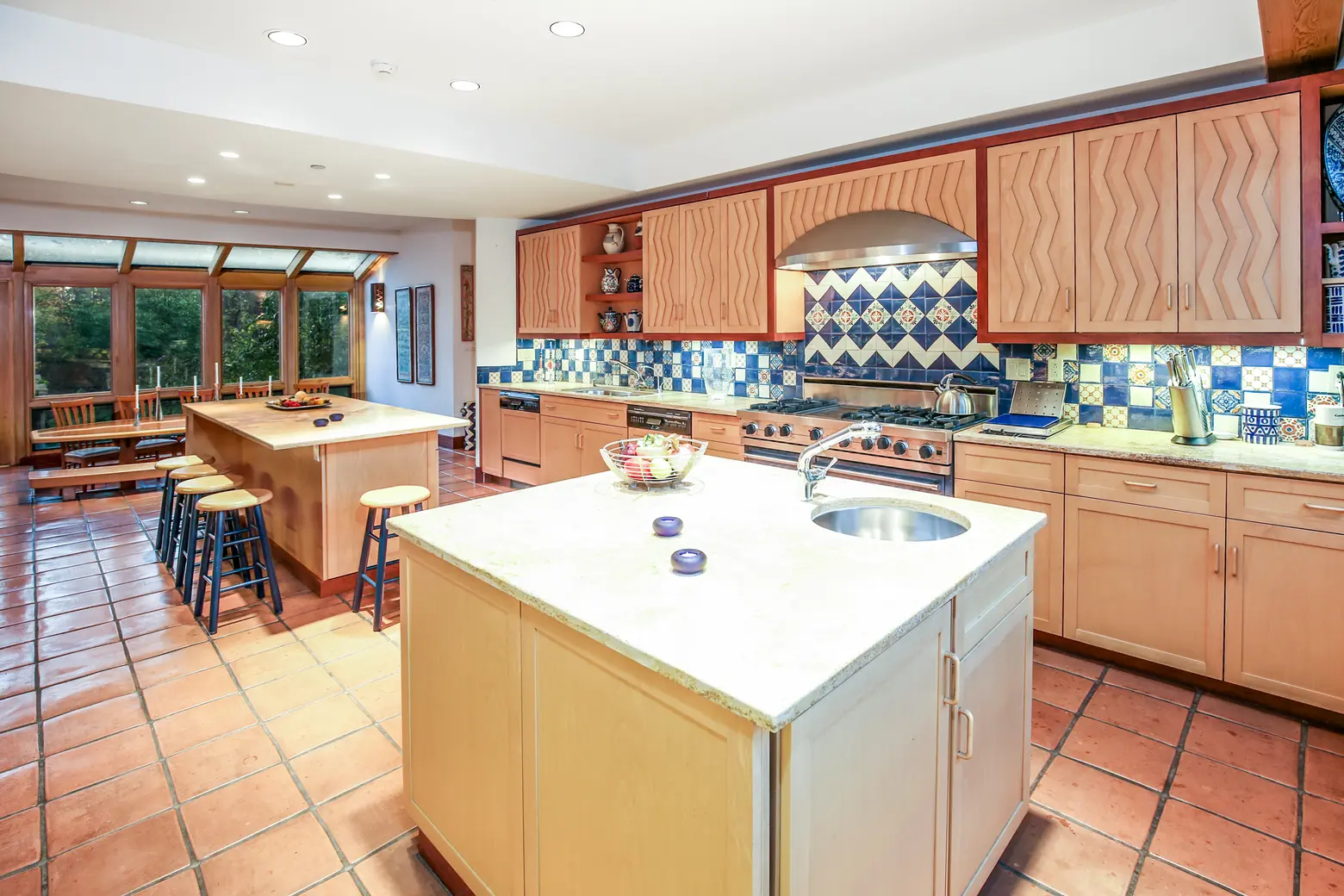
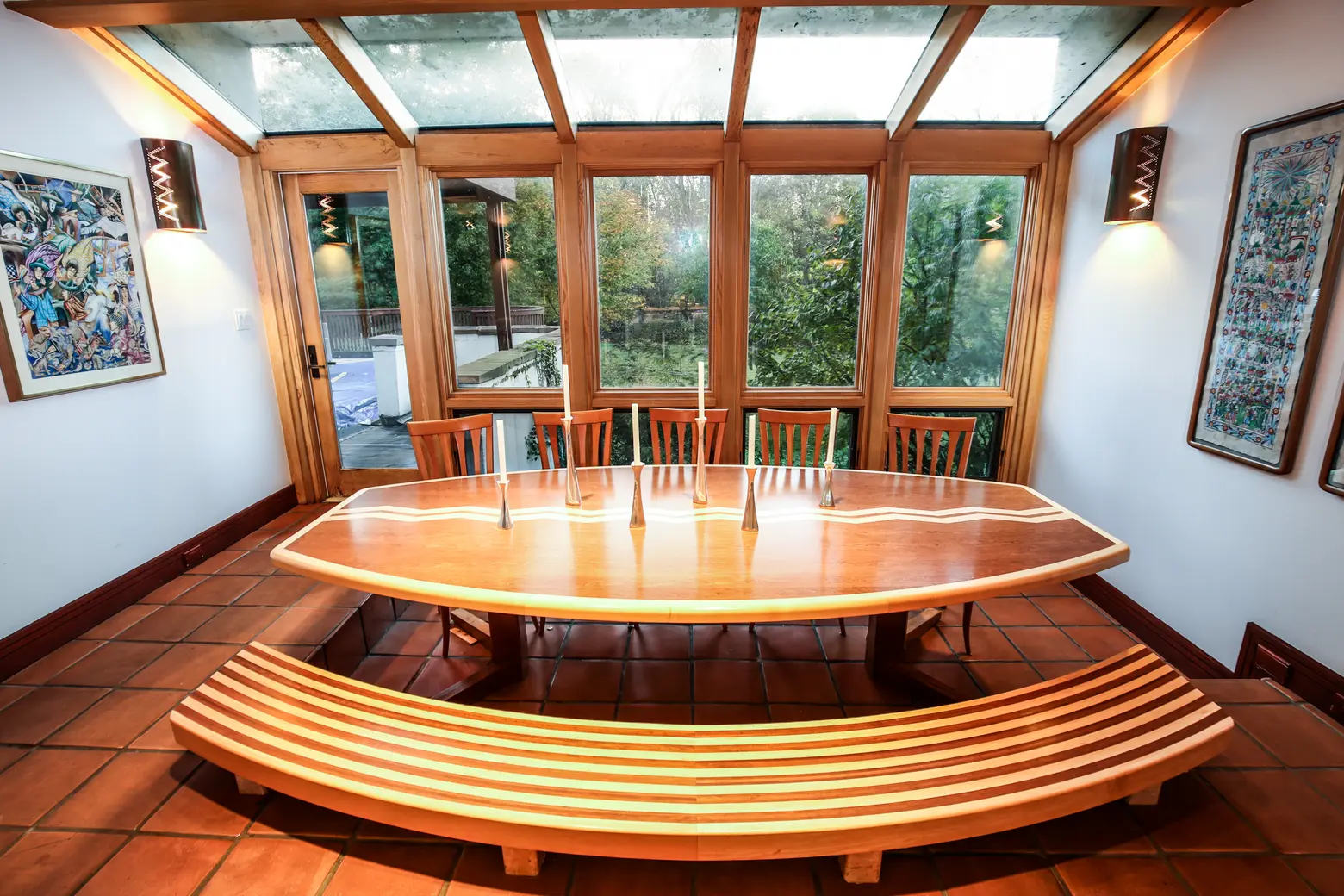
The kitchen has two islands, one of which features a convenient prep sink and the other that functions as a breakfast bar. Notice the lightning bolt motif in the cabinets and eat-in table. The owners say it is “the most efficient kitchen we have ever encountered.”
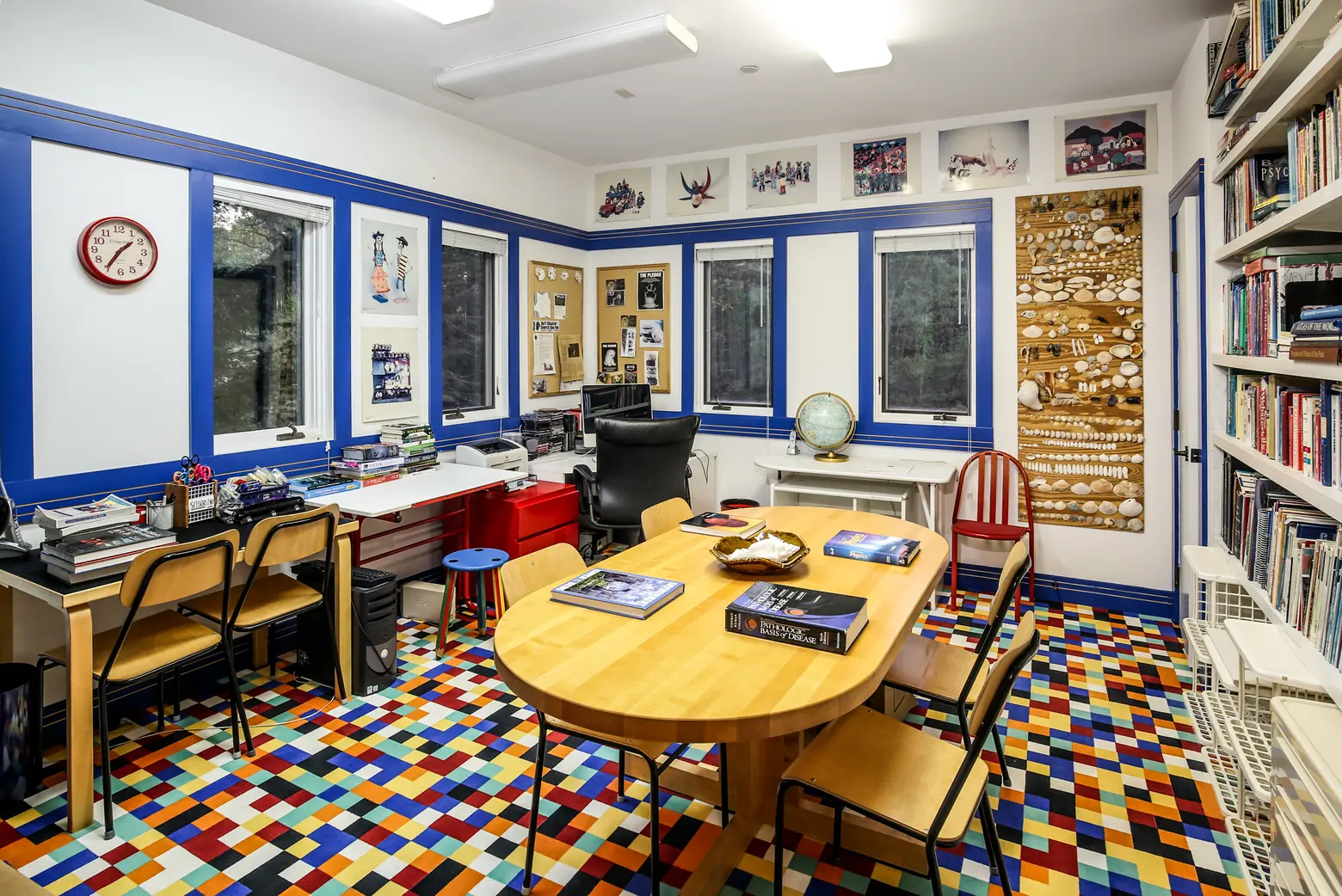
The homeowners told 6sqft that they did not work with a designer when creating the home, which took into account that they homeschooled their five children and also ran a business from the home office.
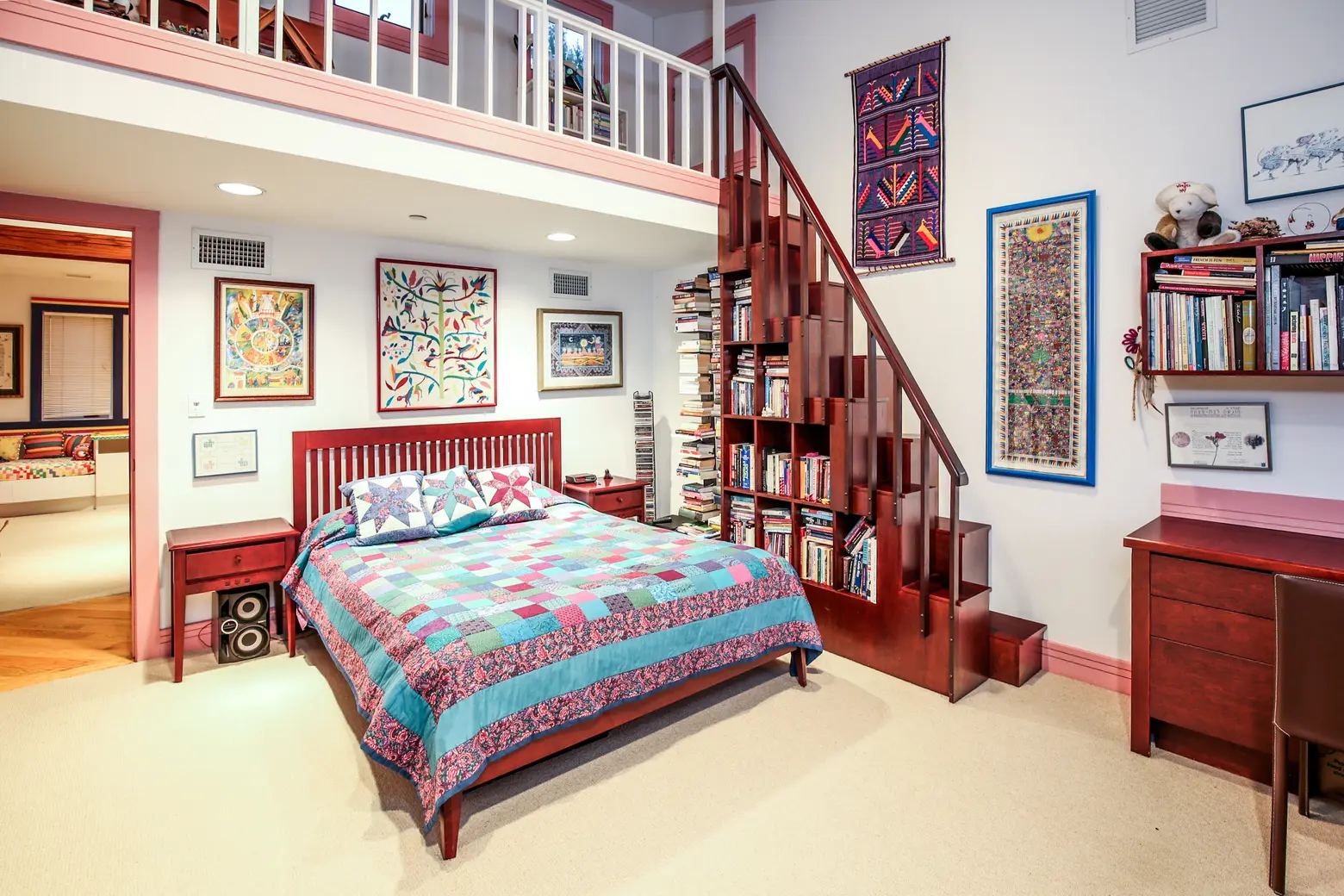
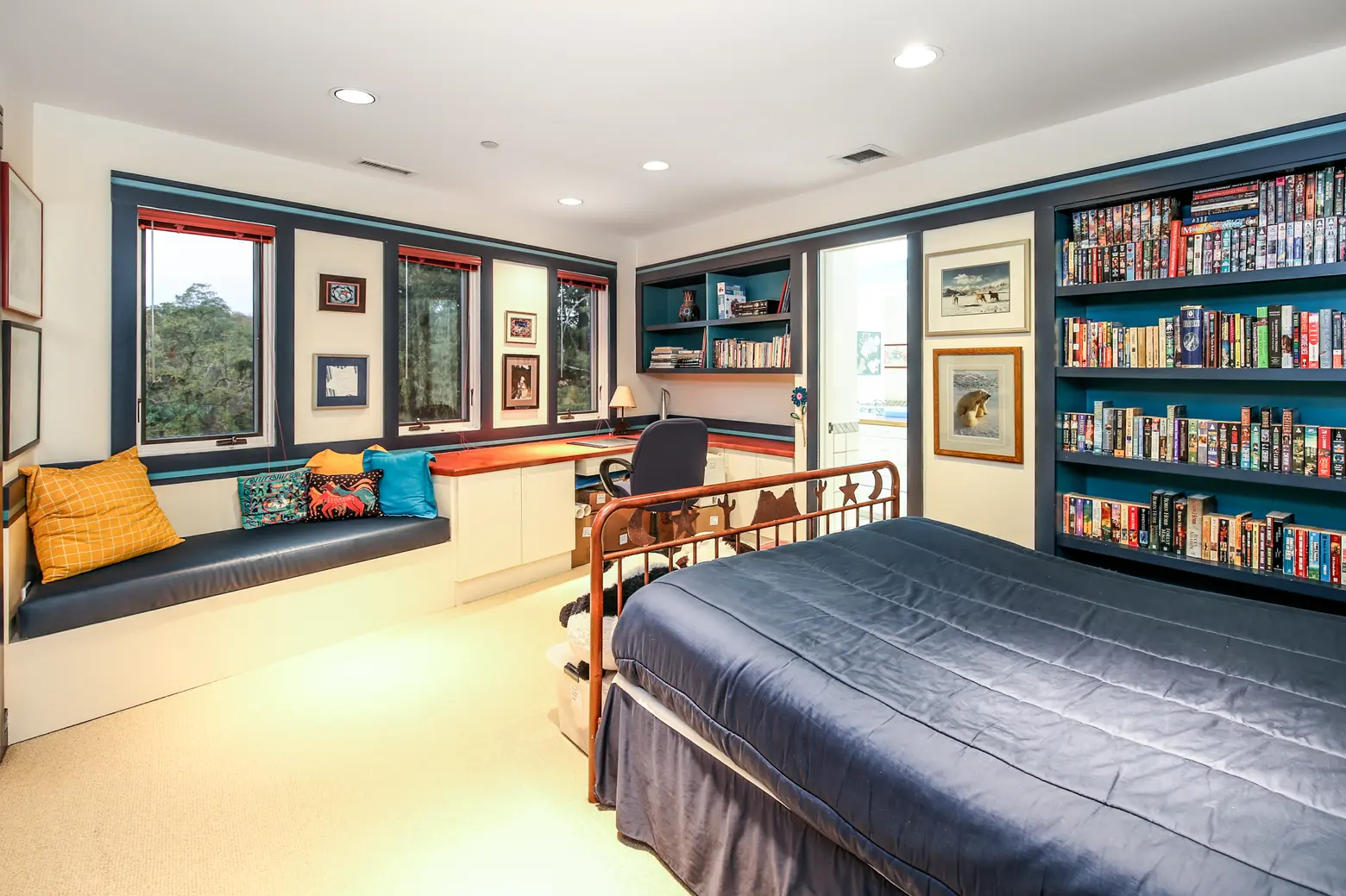
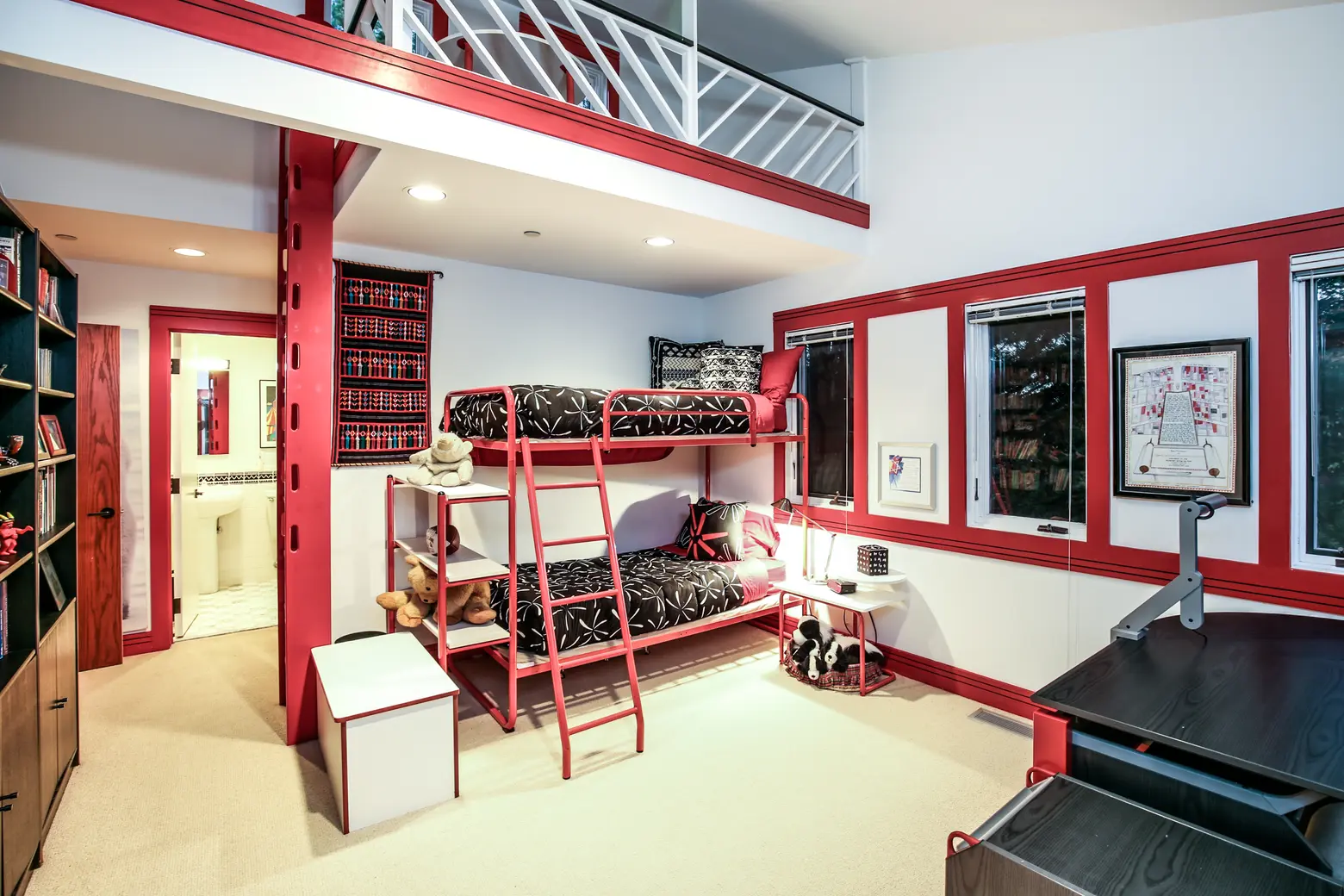
In total, the home has eight bedrooms, several of which have en-suite bathrooms, lofted spaces, and built-ins.
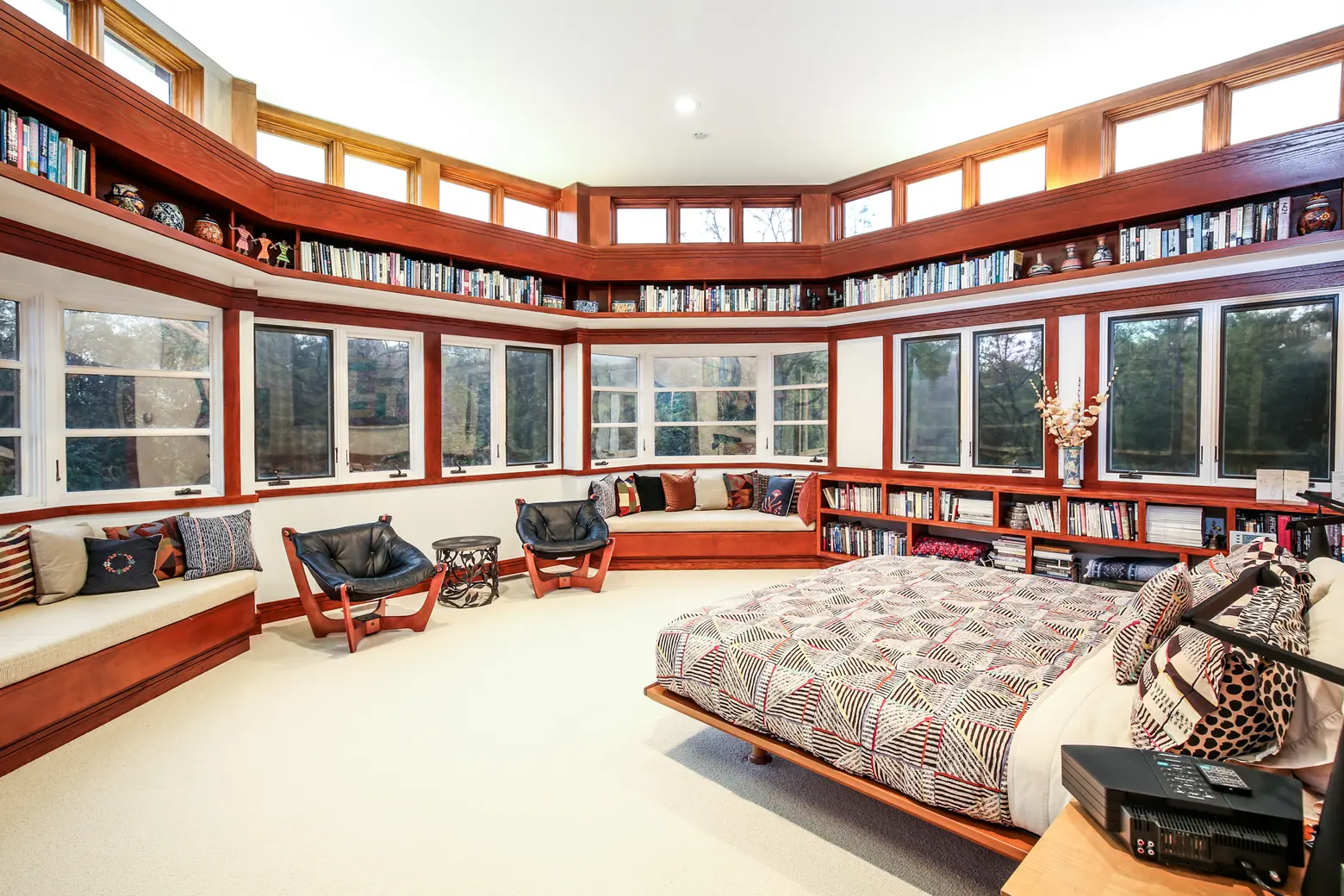
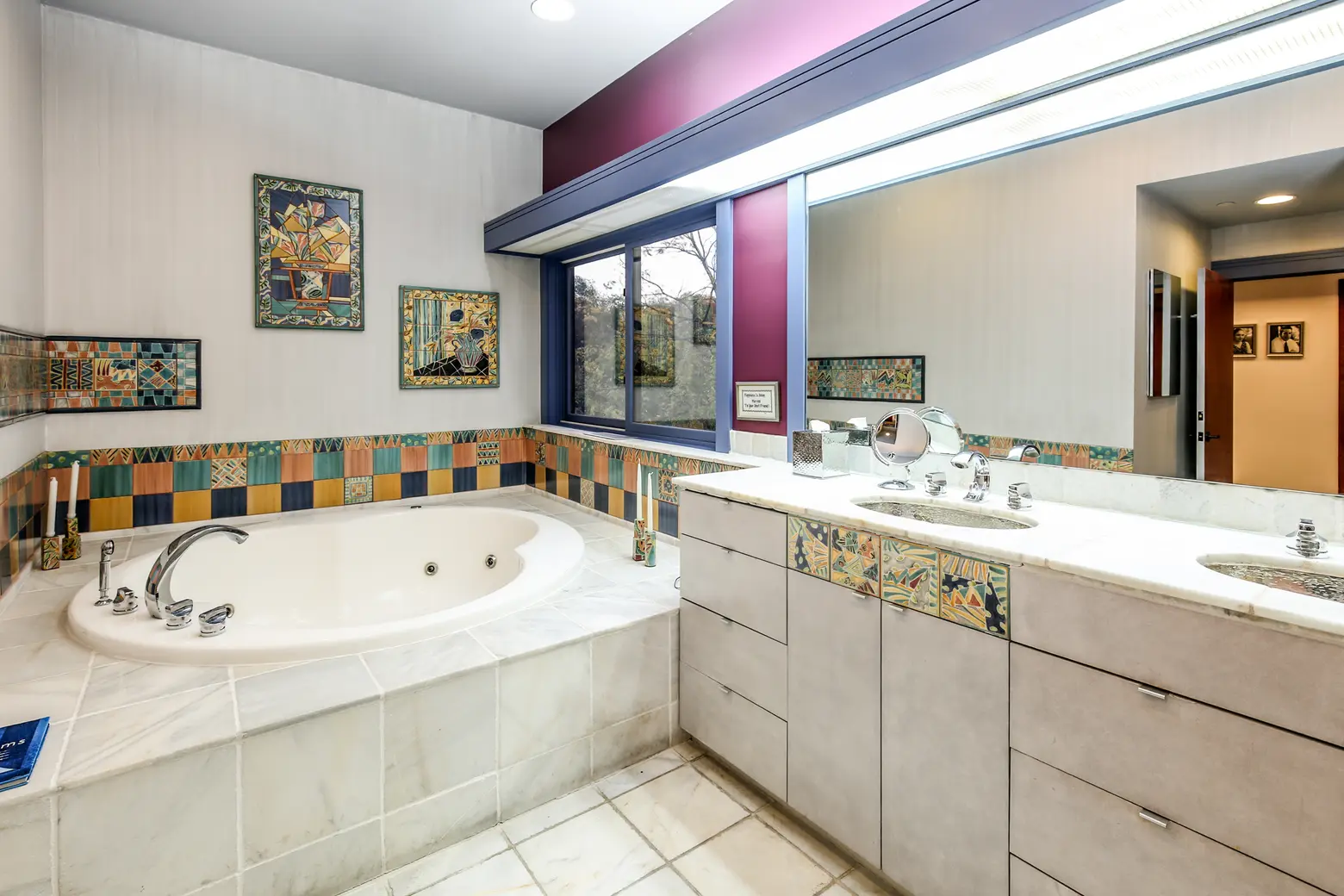
The master bedroom is wrapped in windows designed alongside cozy window seats and two levels of built-in bookshelves. As the homeowners tell us, “We wanted enough privacy and space that we did not need to draw curtains to screen our lives from neighbors.”
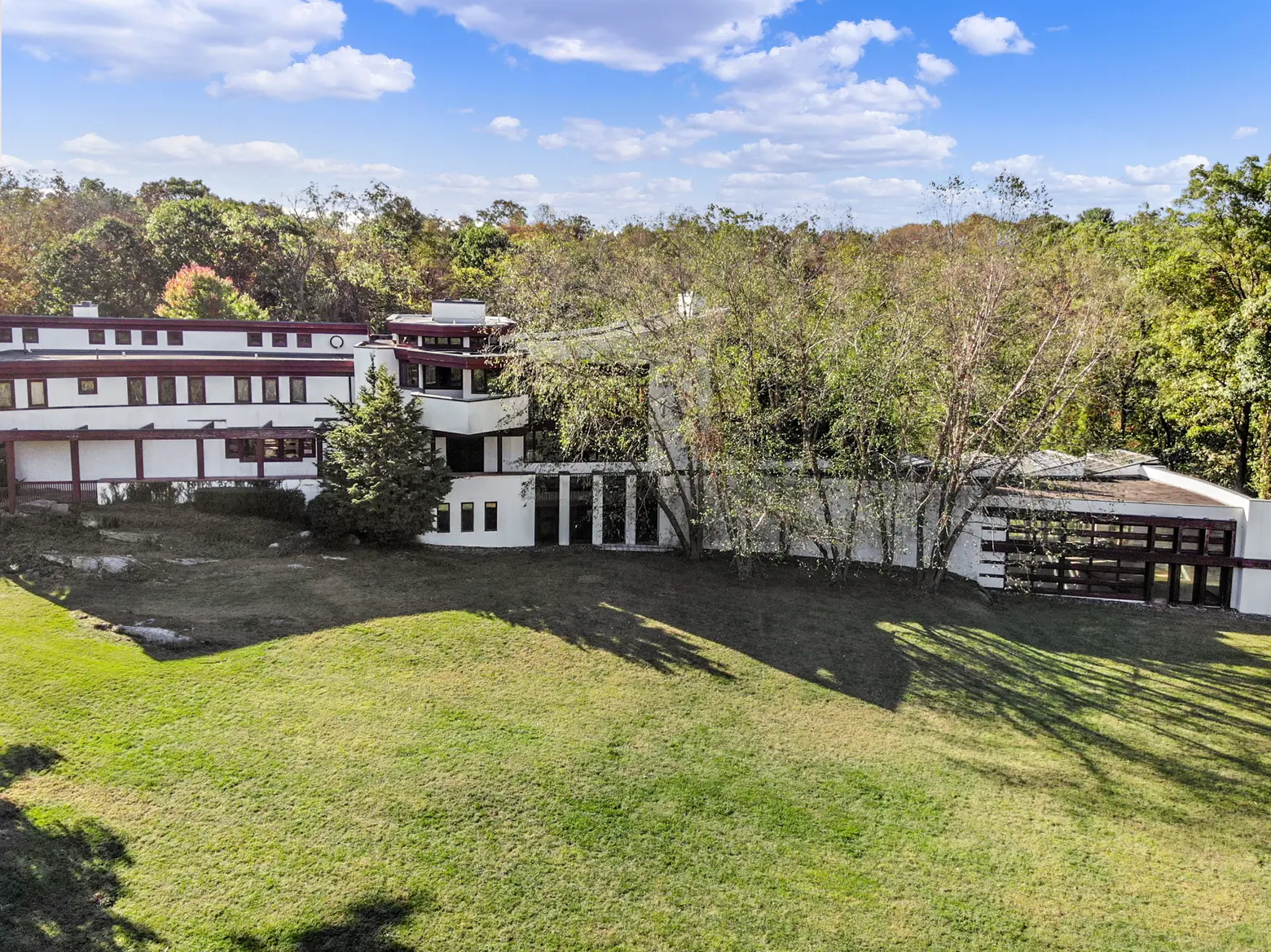
Though not pictured, the homeowners tell us that the indoor pool is amazing. “Swimming indoors while snow falls outside is so beautiful,” they say. There is also a finished full basement and attached parking.
[Listing: 29 Winfield Avenue by Louis Katsoris and Fran Klingenstein of William Pitt/Julia B. Fee Sotheby’s International Realty]
RELATED:
- $875,000 lake-front home in Westchester was designed by a Frank Lloyd Wright student
- In Westchester, a mid-century modern home by Paul Rudolph asks $5.6M
- Funky $1.2M upstate home is Jetsons on the outside, Flintstones on the inside
Photo credit: Digital Homes
