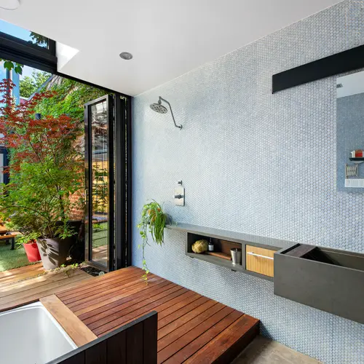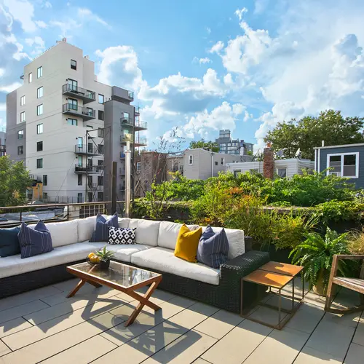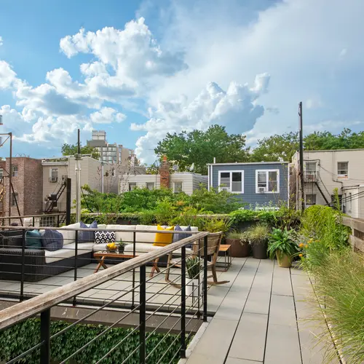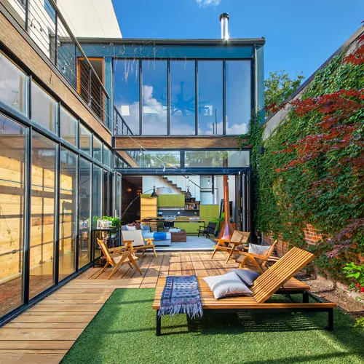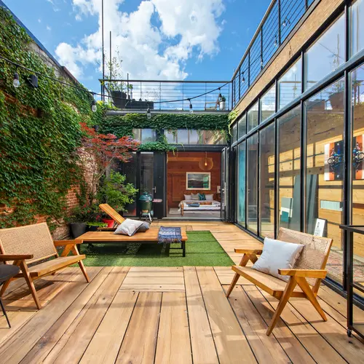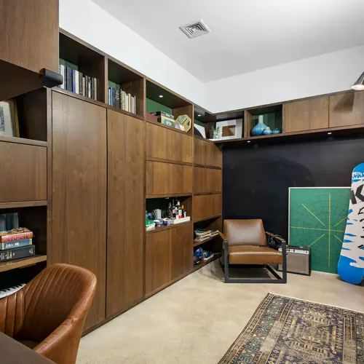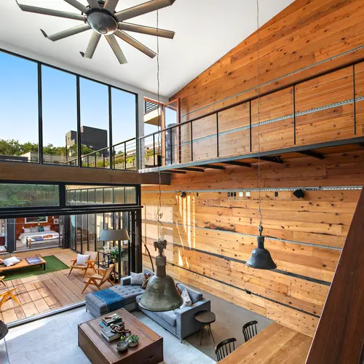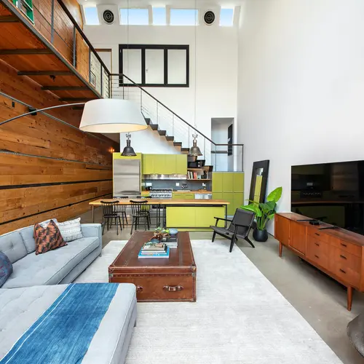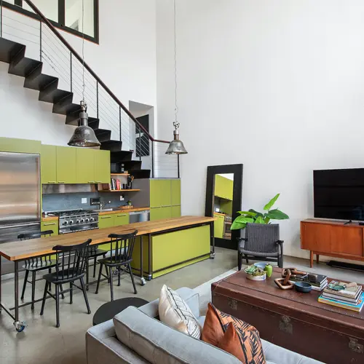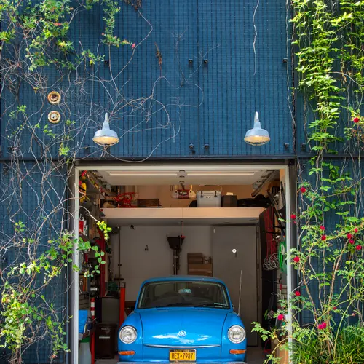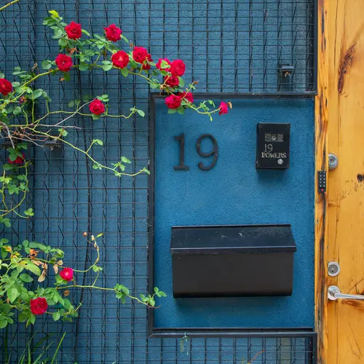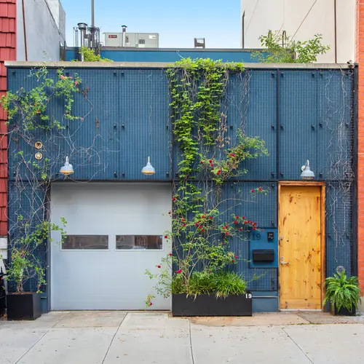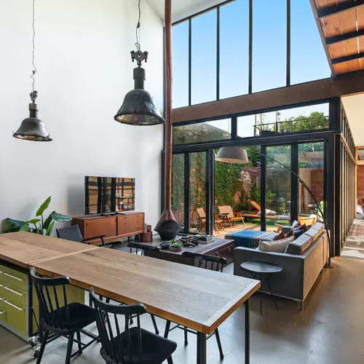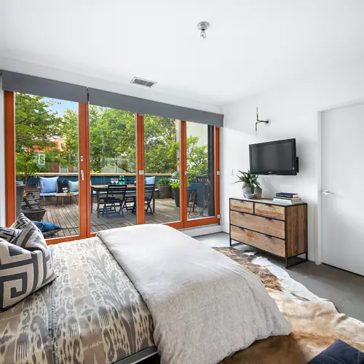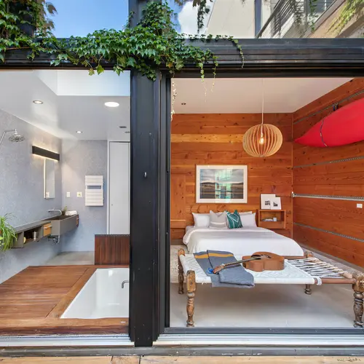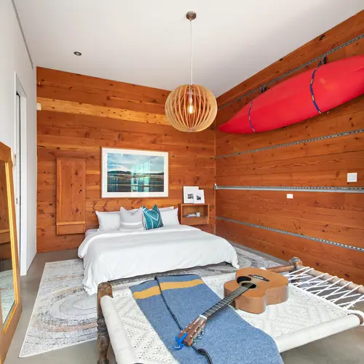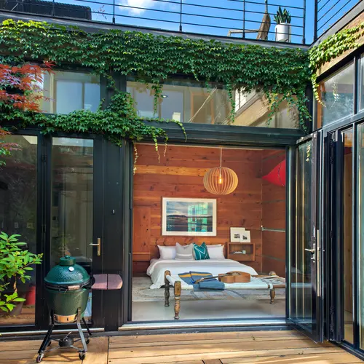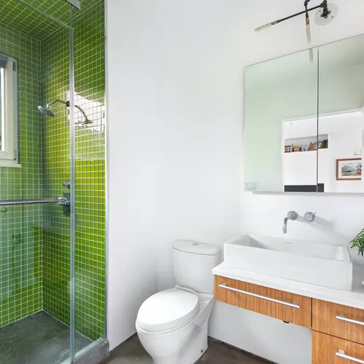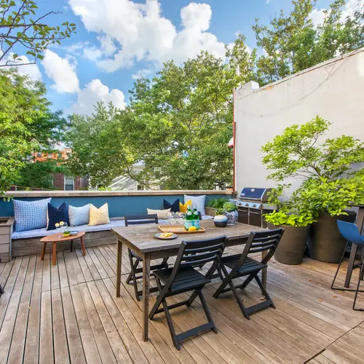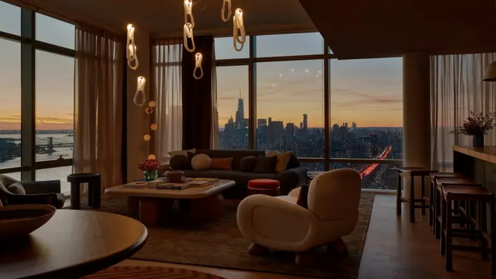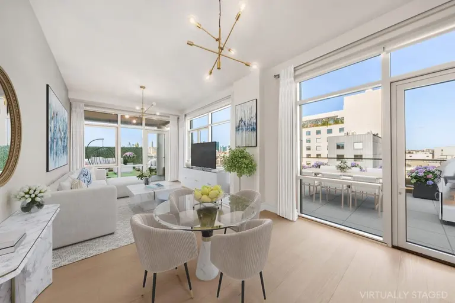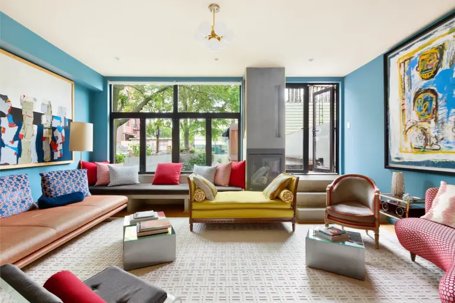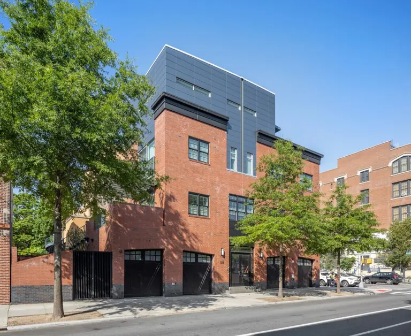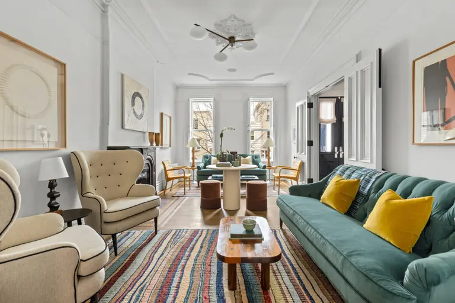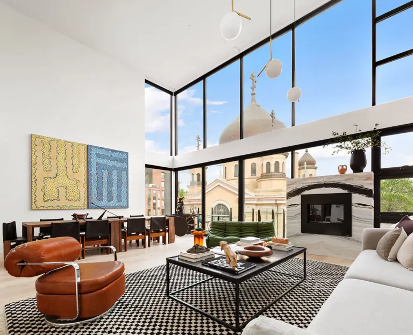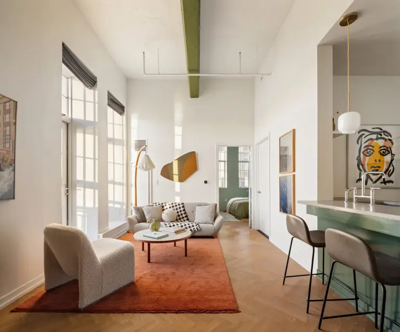‘Blue’s Clues’ host Steve Burns lists his playful, converted-garage in Williamsburg for $3.35M
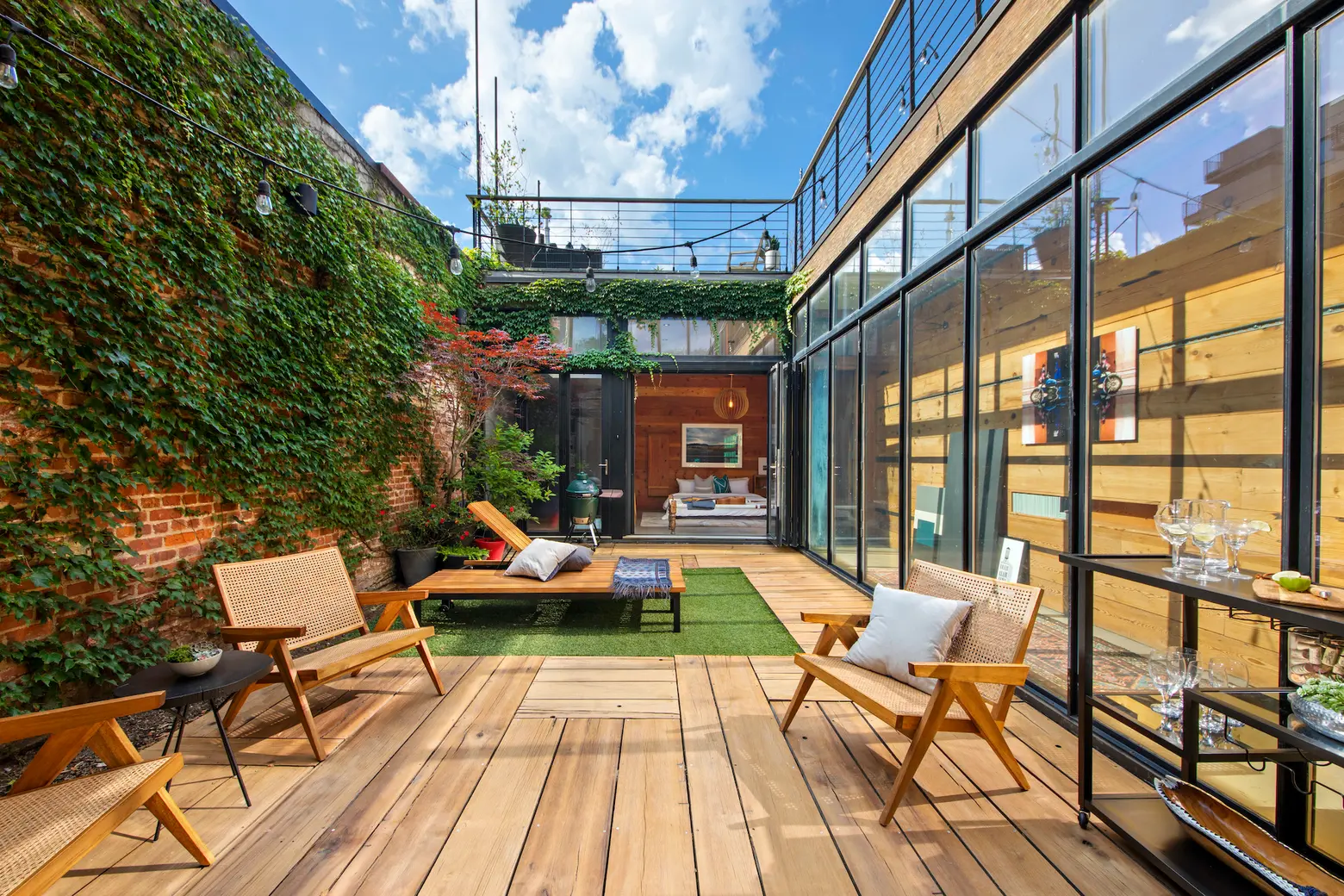
Photo credit: MW Studio
Remember the kids’ show Blue’s Clues from the late ’90s/early 2000s? Well, host Steve Burns has been living right here in Williamsburg since then, creating one of the most unique homes in the entire city, where he’s been busy making music. The former garage and woodshop at 19 Powers Street was transformed into a contemporary-meets-rustic abode, complete with a private parking garage, a magical courtyard, and two rooftop terraces. The two-bedroom home is now on the market for $3,350,000.
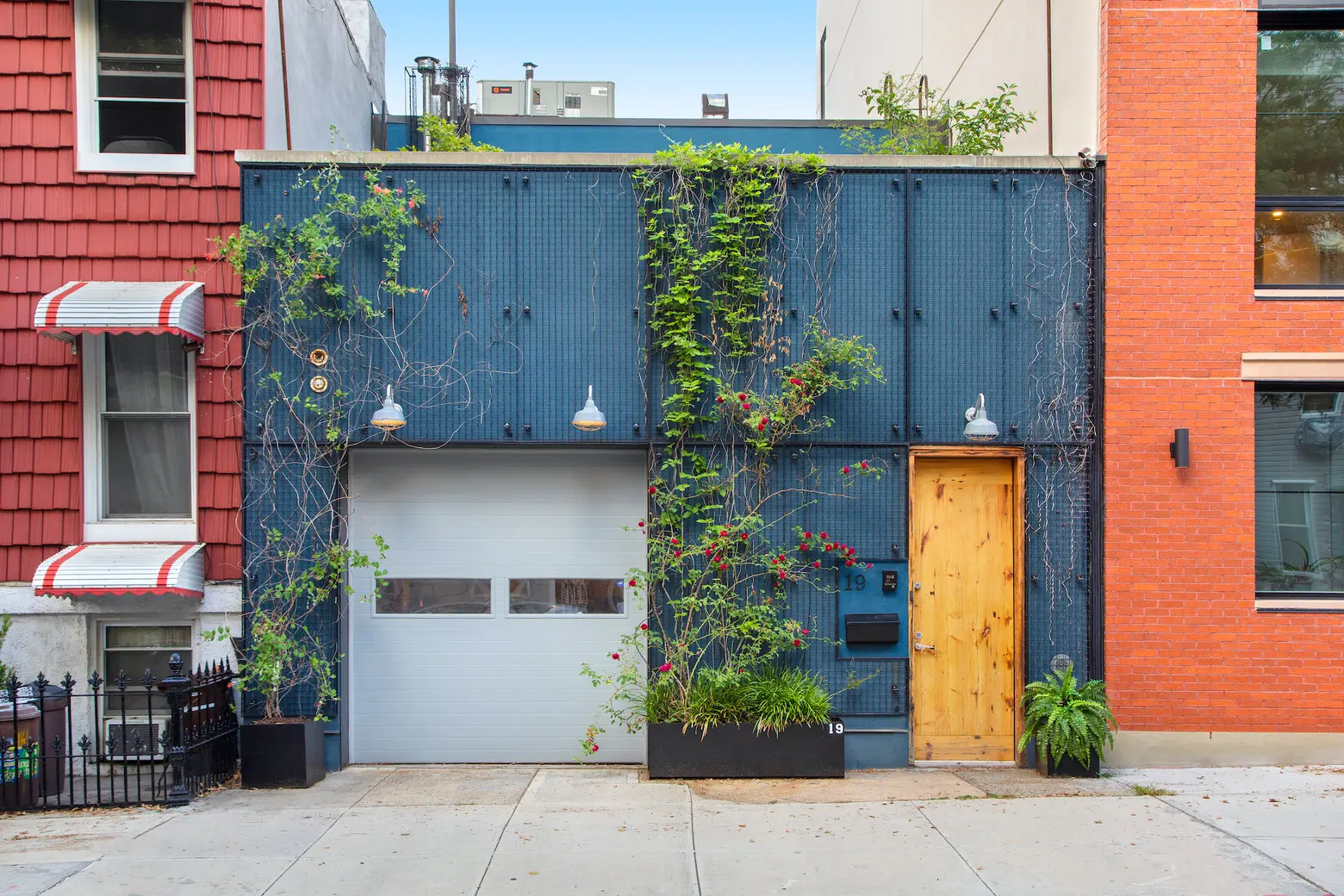

Located between Lorimer Street and Union Avenue, the home is in the heart of Williamsburg and three blocks from the L train. Burns purchased the property in 2007 for just $770,000. The following year, he hired NYC-based firm MESH Architectures to undertake the renovation, which the firm dubbed “The Atrium House.”
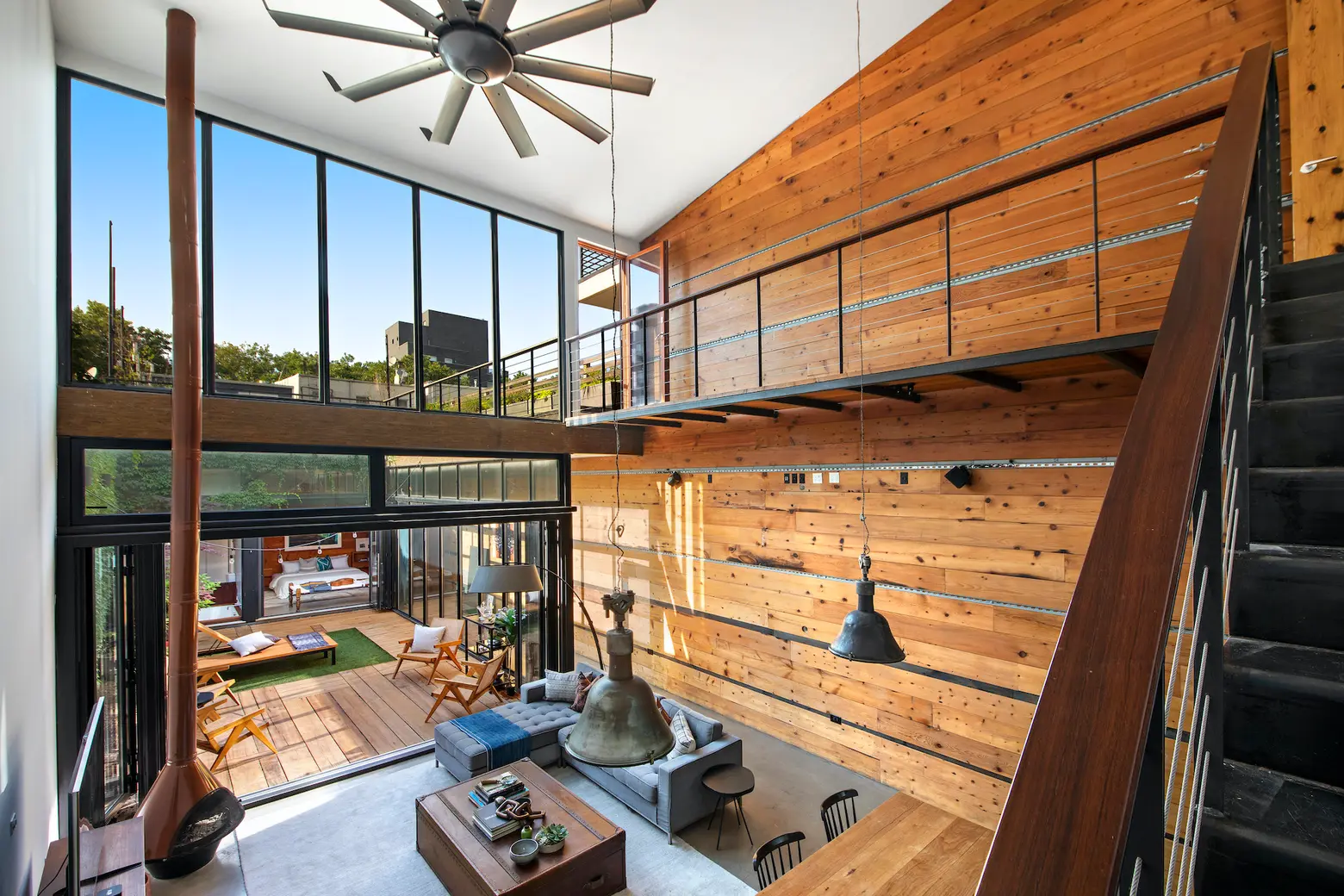
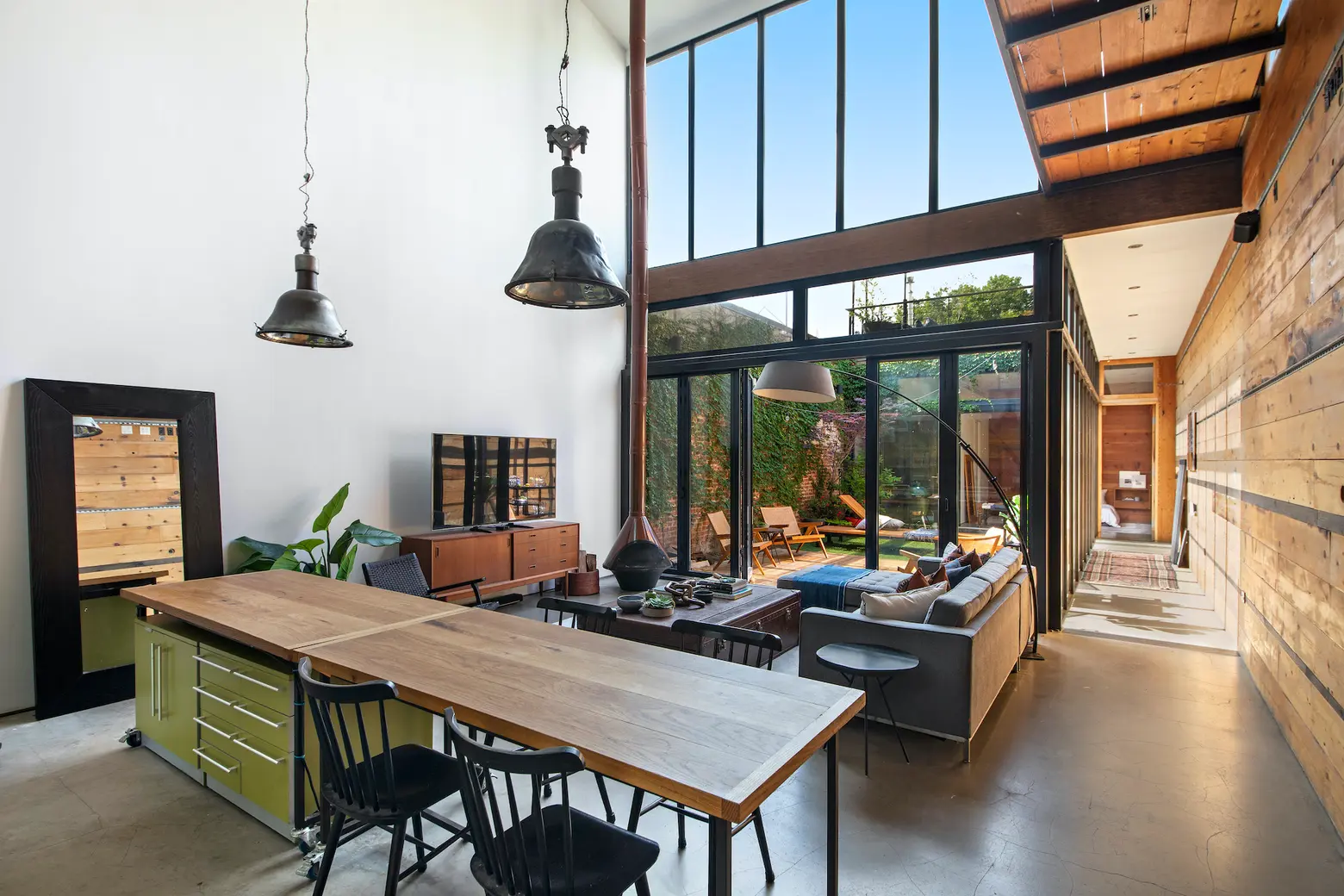
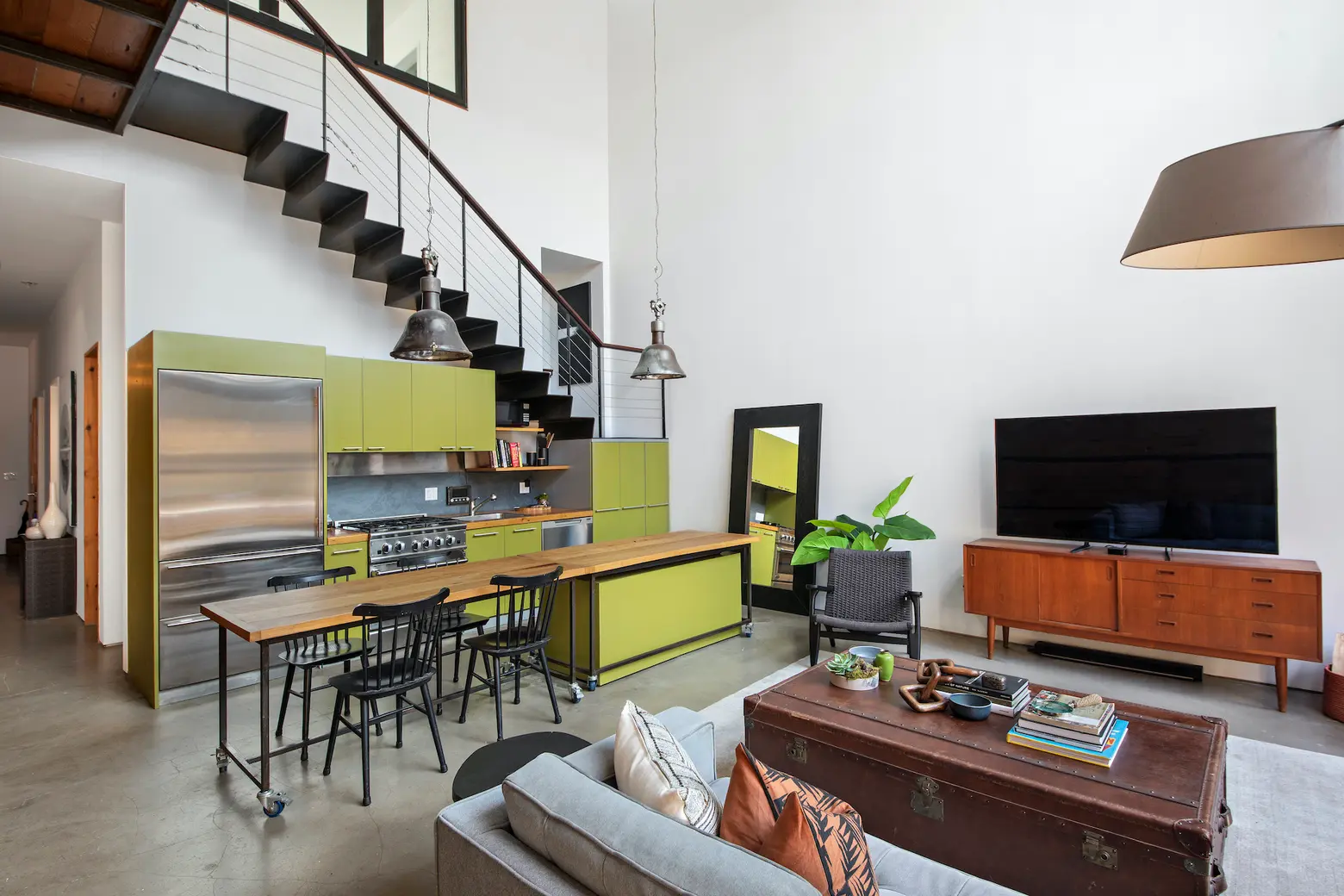
The main living space has 28-foot-high ceilings, at the top of which is a large ceiling fan by Big Ass Fans. The entire space is highlighted by the eastern wall made of wood milled from the roof joists of the original structure. Along this wall in the hallway, there’s an industrial metal rail system for hanging just about anything. The kitchen has movable furniture-grade counters in a cool lime green color, as well as high-end appliances from Wolf, Sub-Zero, and Fisher & Paykel.
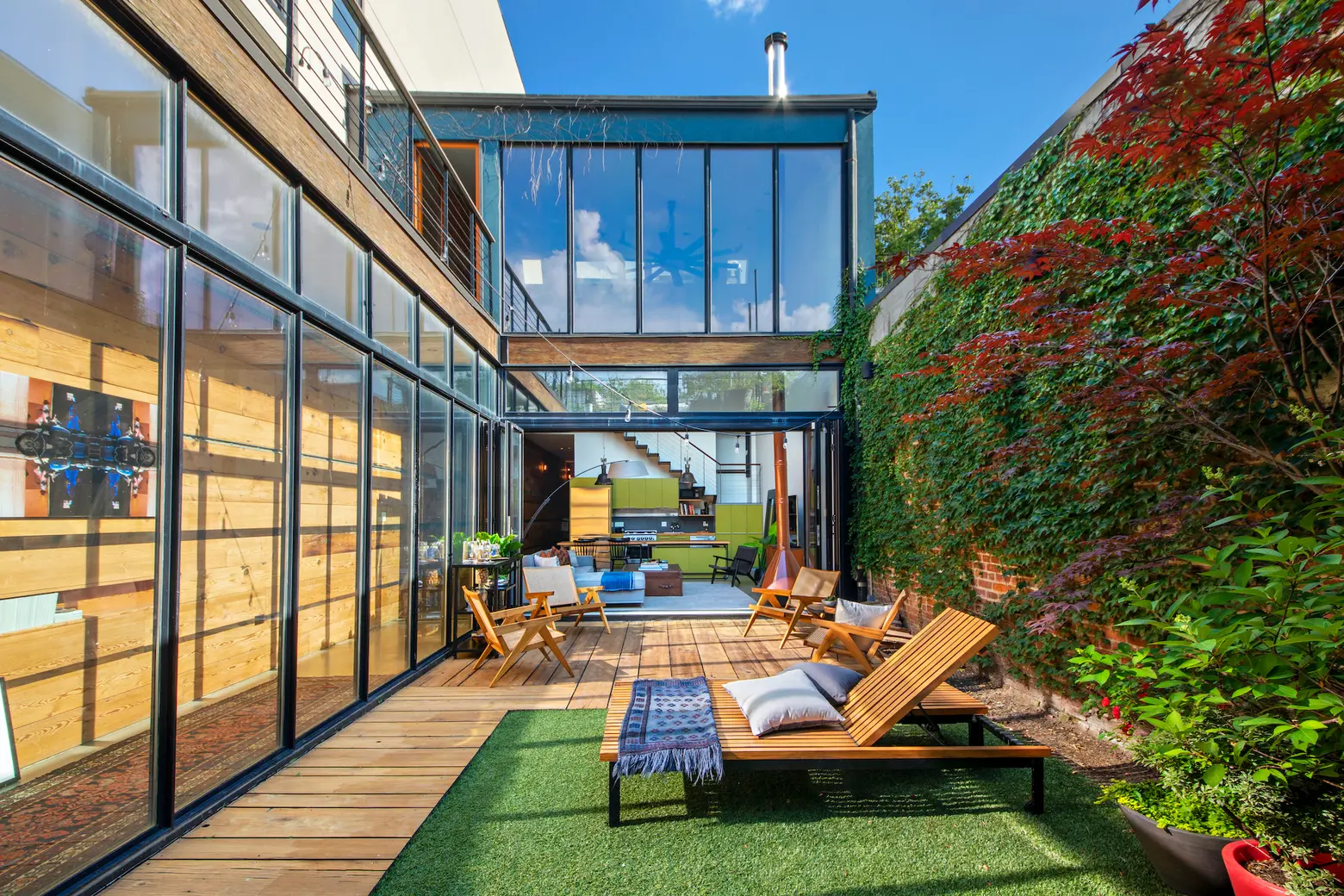

Through a Nanawall glass system in the living room and first-floor bedroom is the interior courtyard. Here, the ironwood deck is made of wood salvaged from the Coney Island boardwalk. There’s also a brick wall covered in ivy that was part of the original garage, as well as professionally-installed artificial turf.
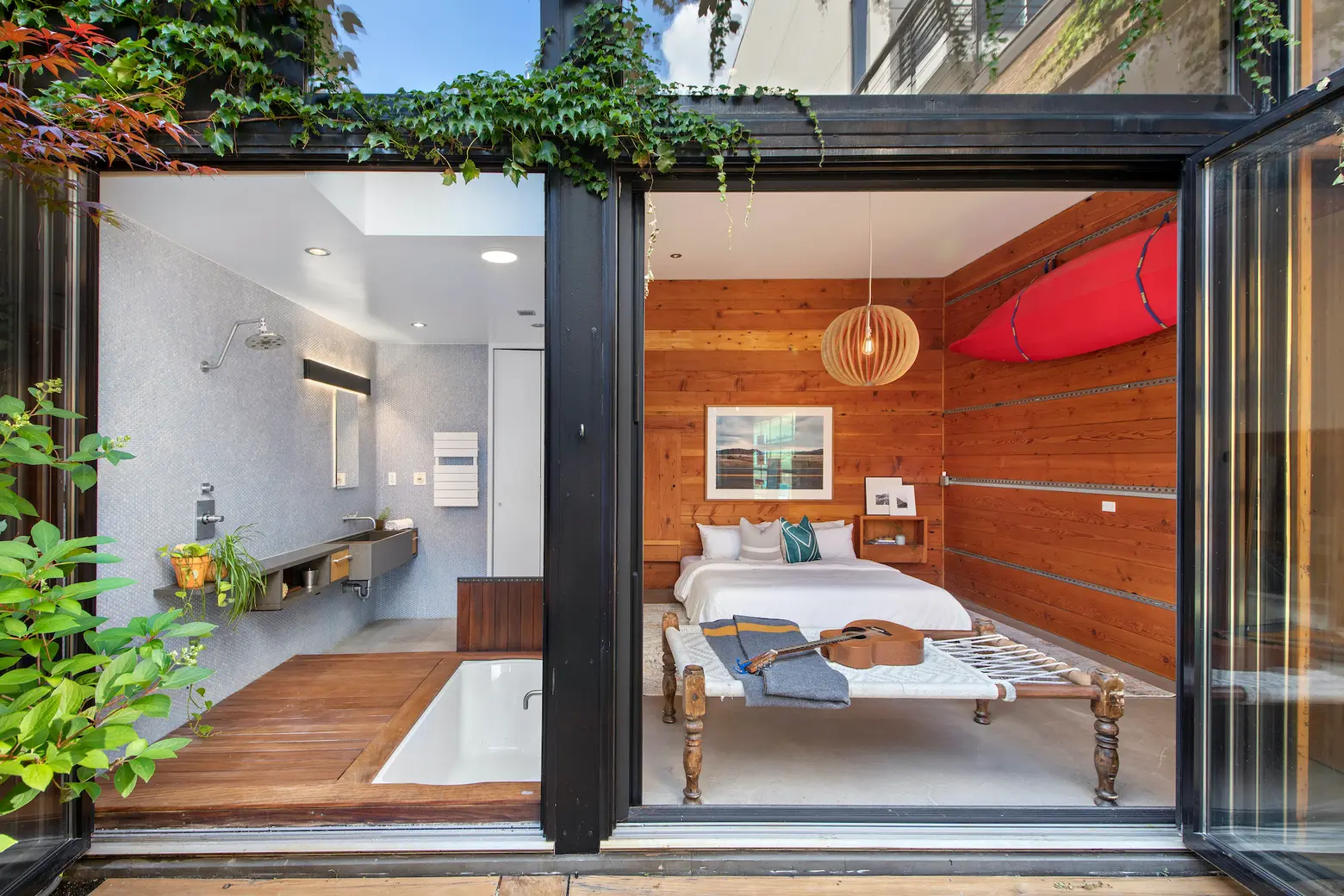
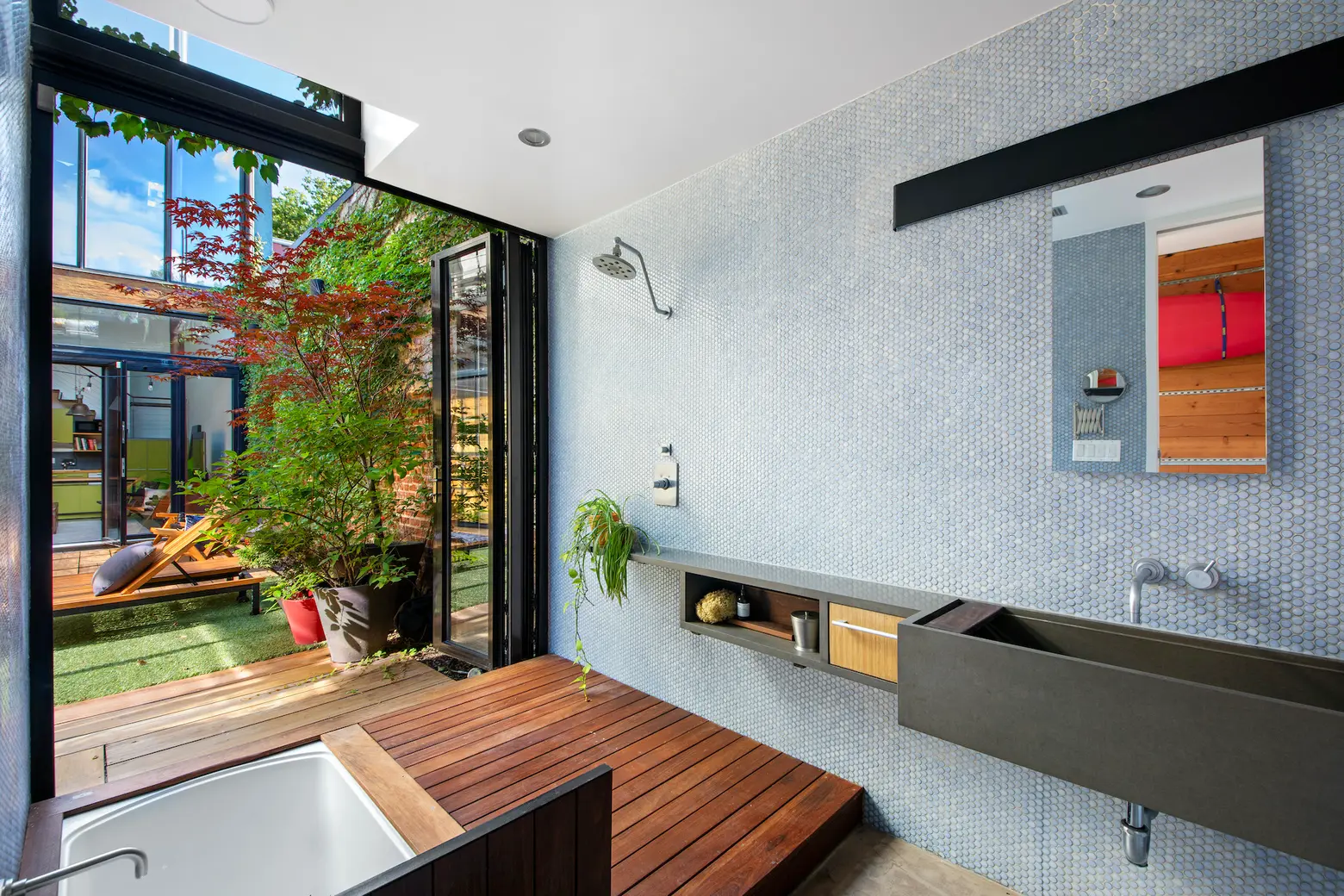
This bedroom feels like it’s on a resort, with a modern, en-suite bathroom that has a sunken Jacuzzi soaking tub.
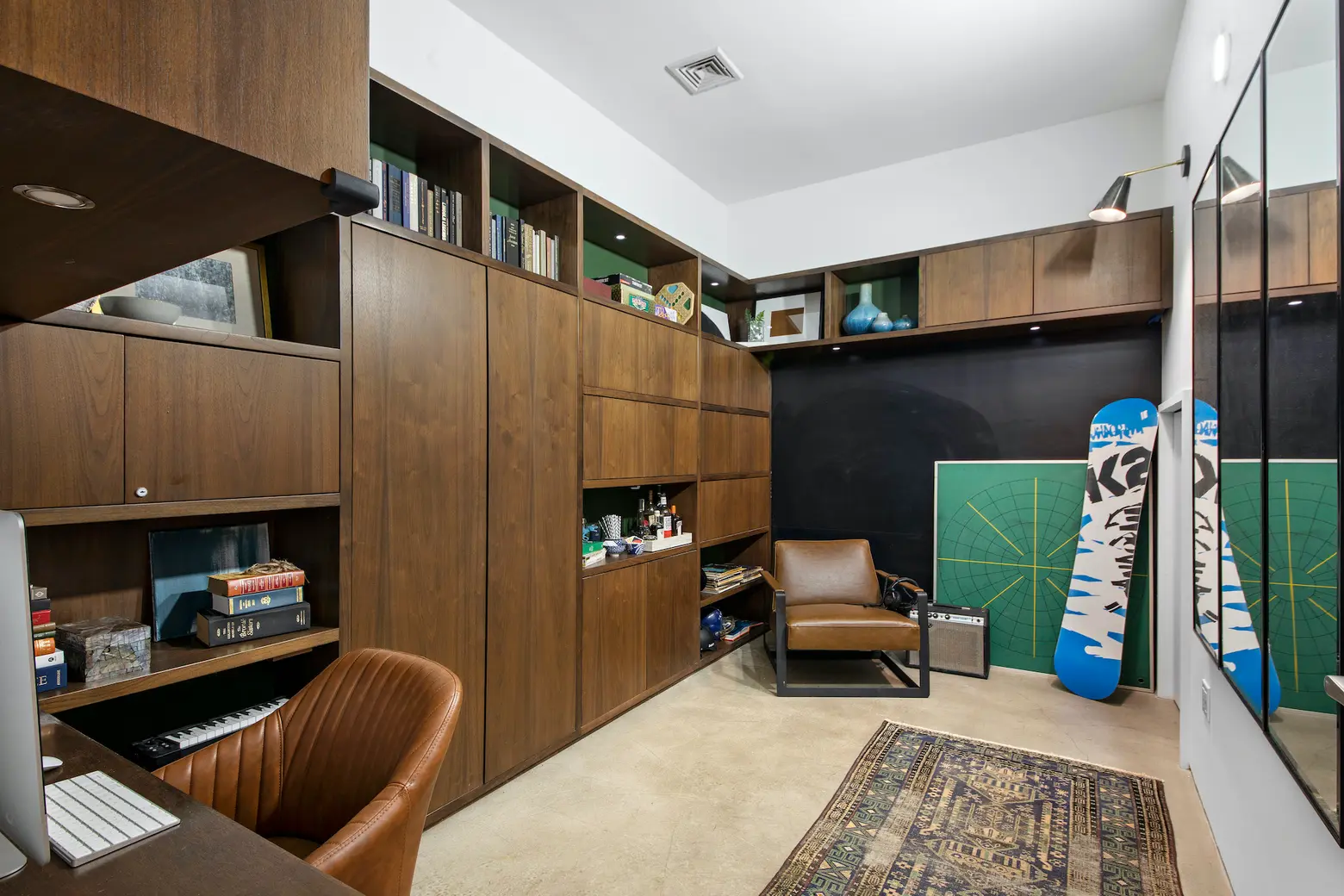
Also on the first floor is an office with custom built-ins, a laundry closet, and a powder room.
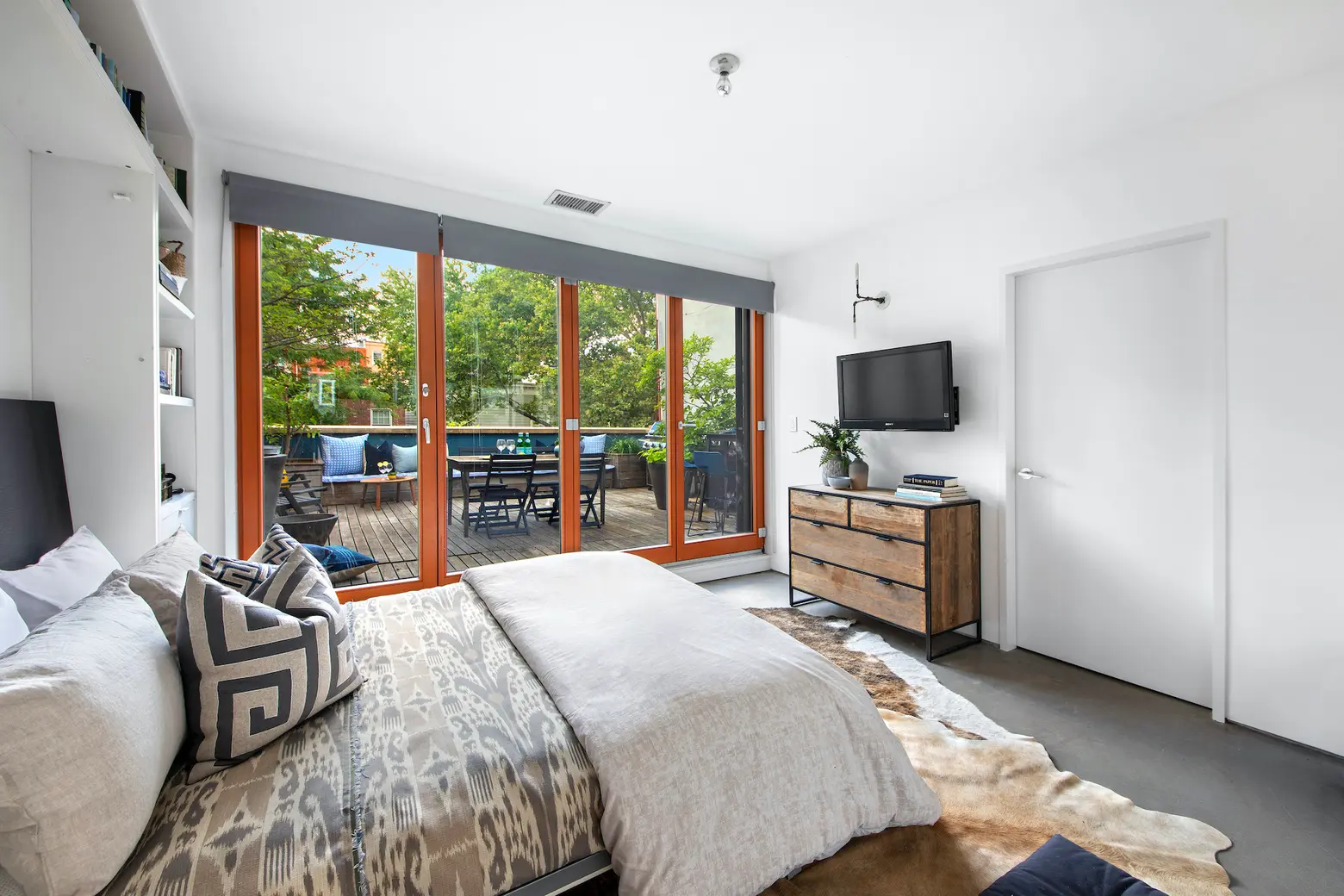
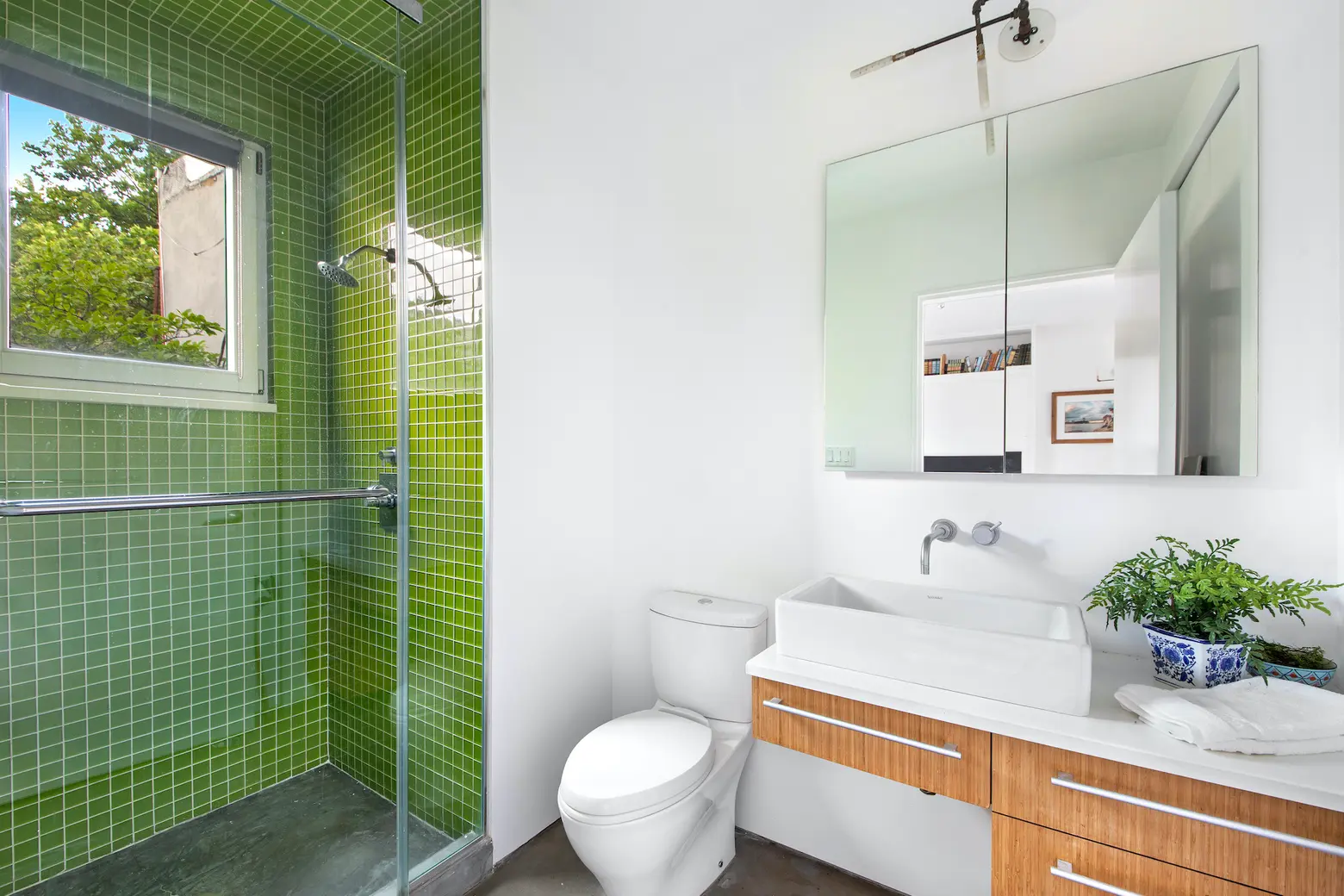
Off the second-floor catwalk is the second bedroom, which has more custom built-ins and an en-suite bathroom.
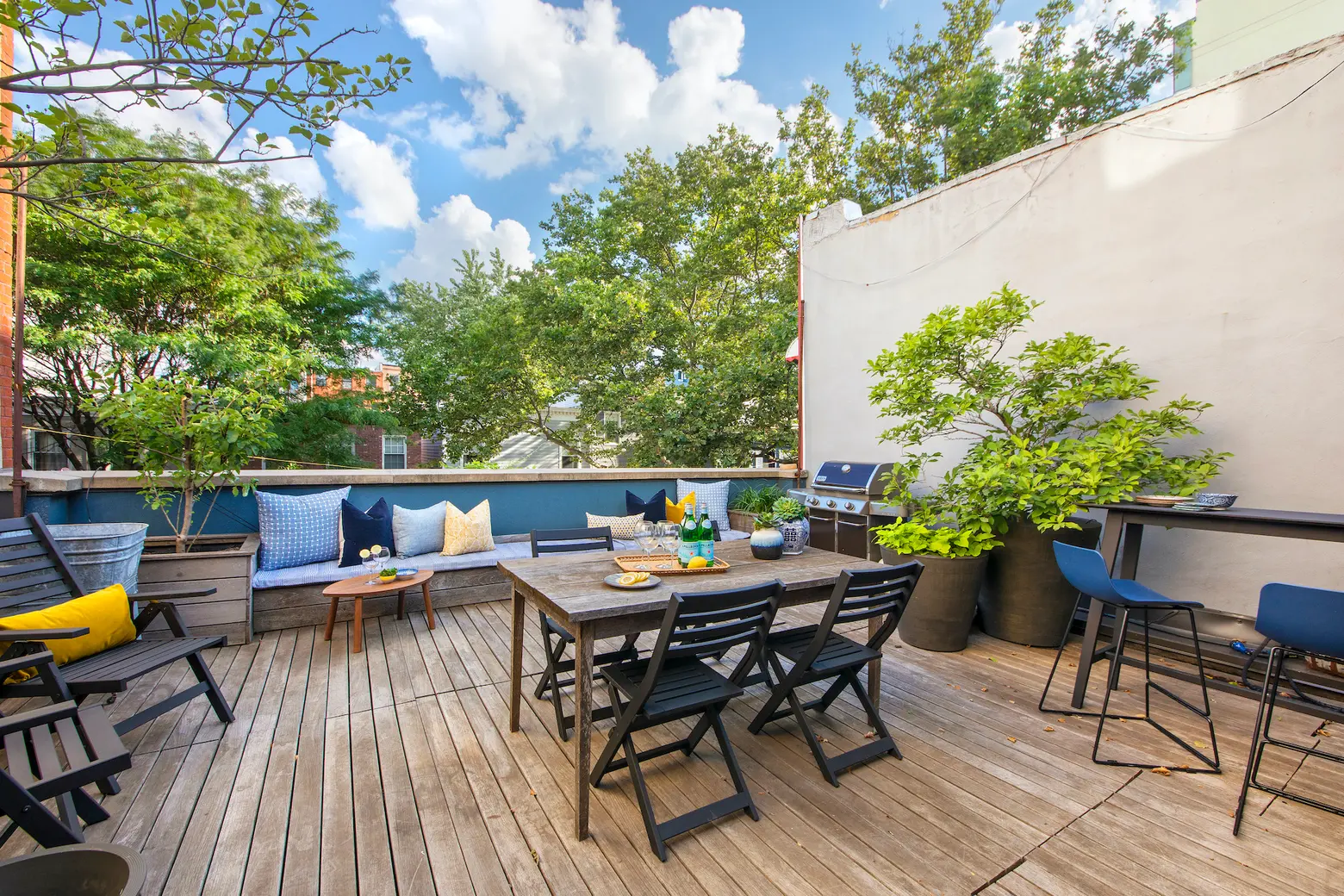
The bedroom opens onto the south-facing terrace, which is set up as an outdoor lounge and kitchen with a barbecue grill.
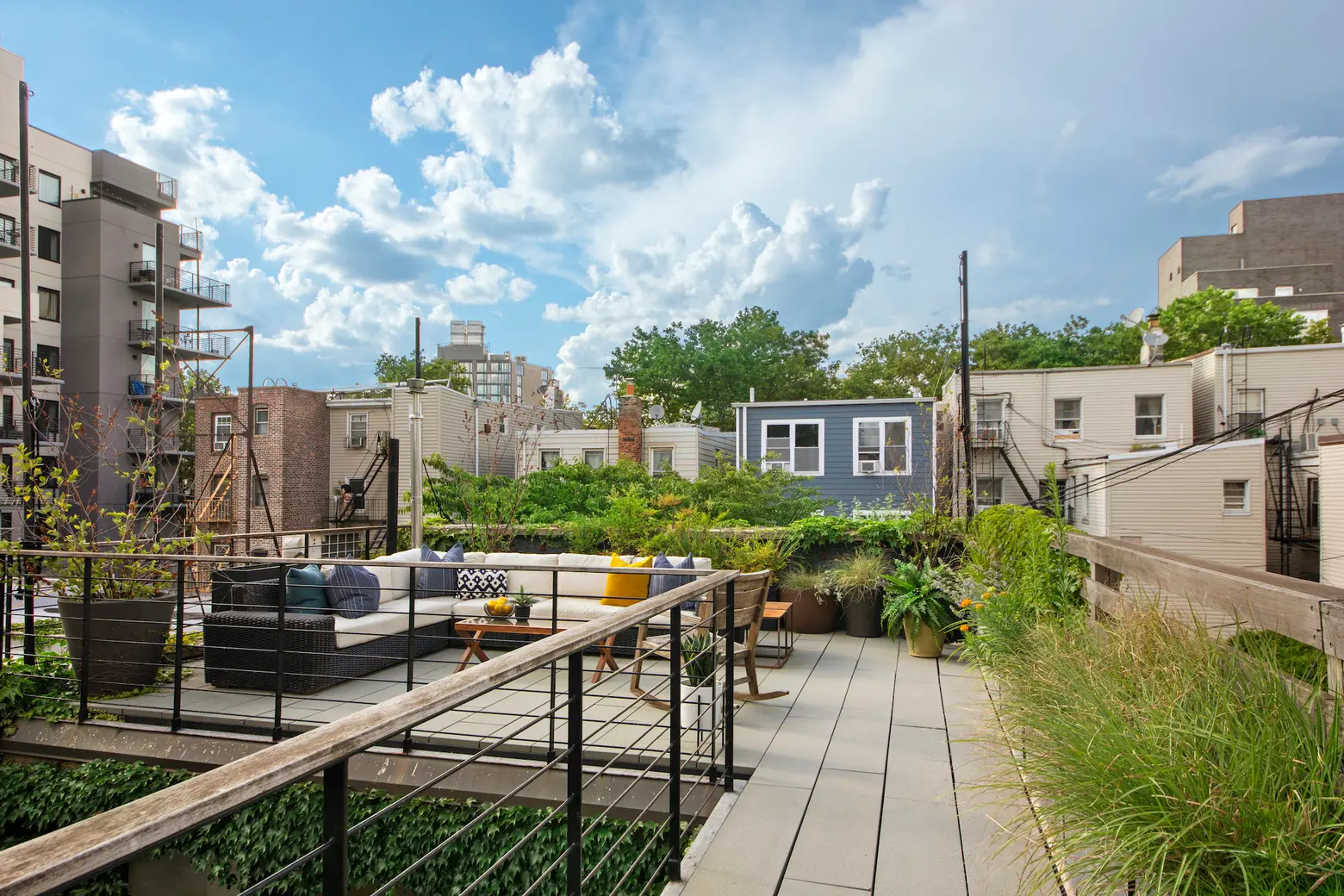

The north-facing terrace has incredible views and more space for outdoor entertaining.
[Listing: 19 Powers Street by Jonathan D. Schulz and Jason T. Miller of The Corcoran Group]
RELATED:
- There’s an indoor pool and a rooftop yoga studio at this $8M Brooklyn Heights house
- $3.5M East Village carriage house boasts a private courtyard and an expansive roof terrace
- This whimsical Brooklyn Heights townhouse is full of fun surprises for $6.25M
Photo credit: MW Studio
