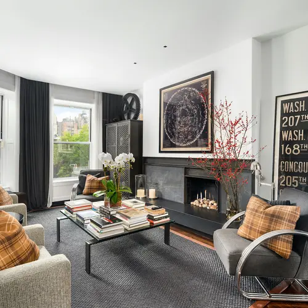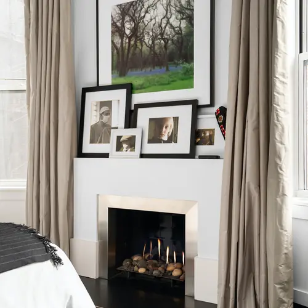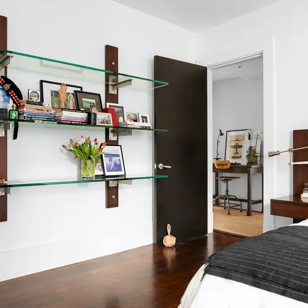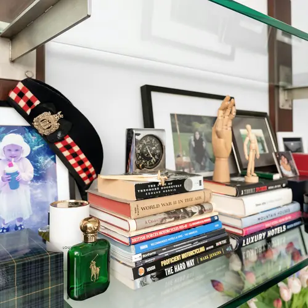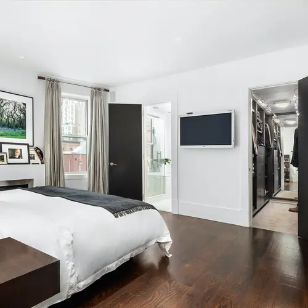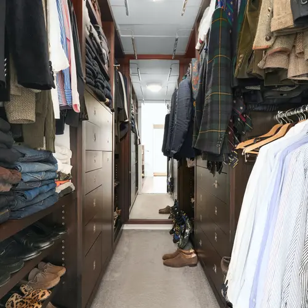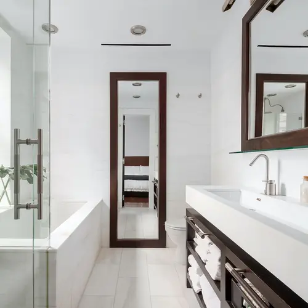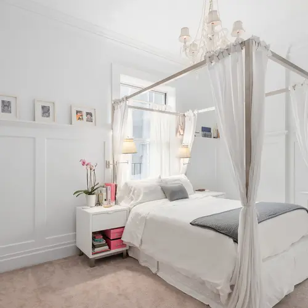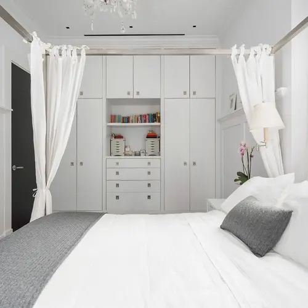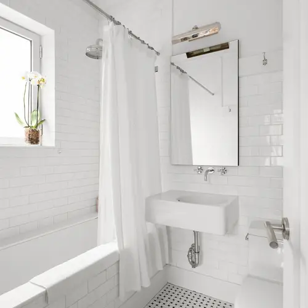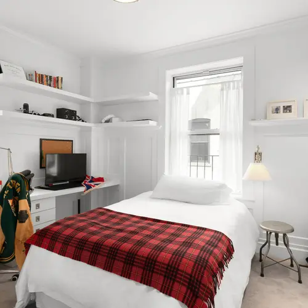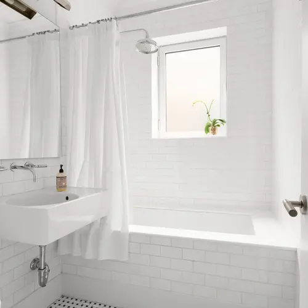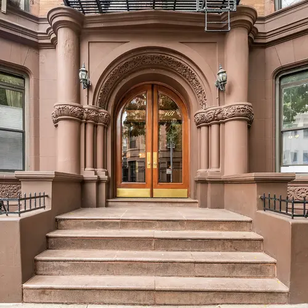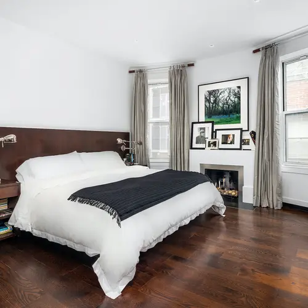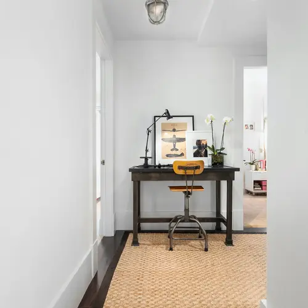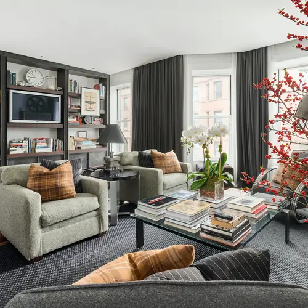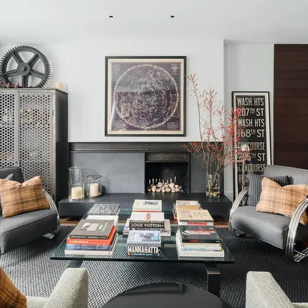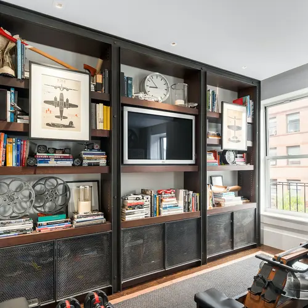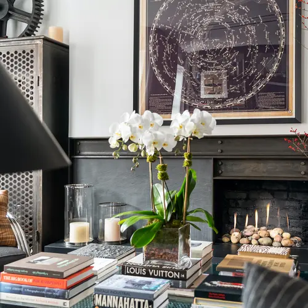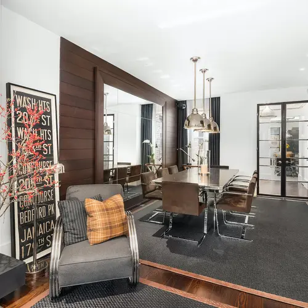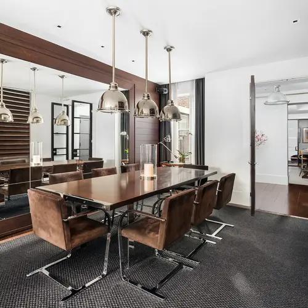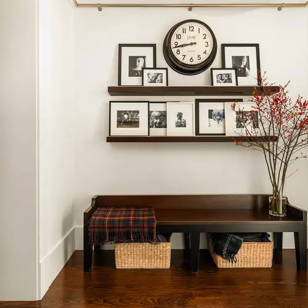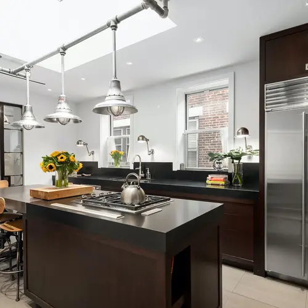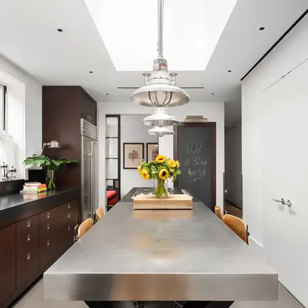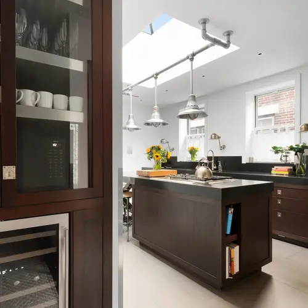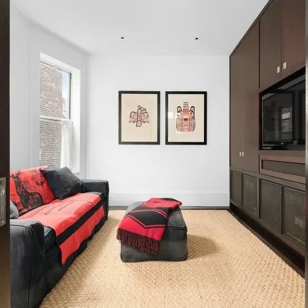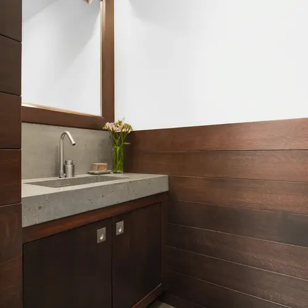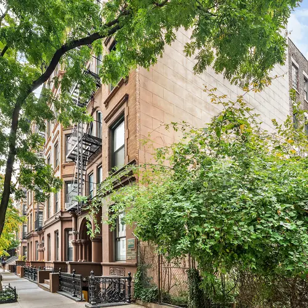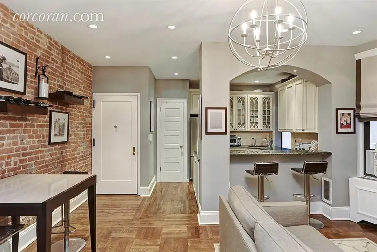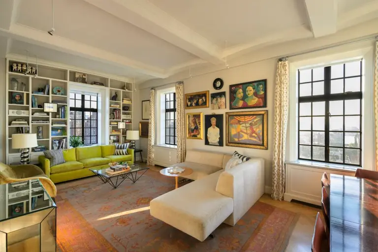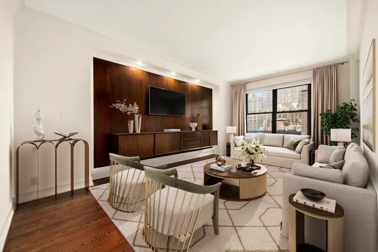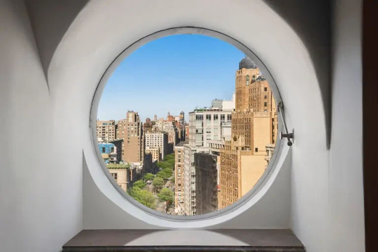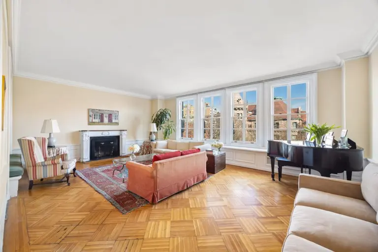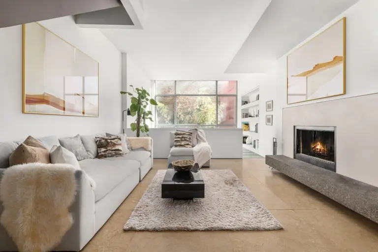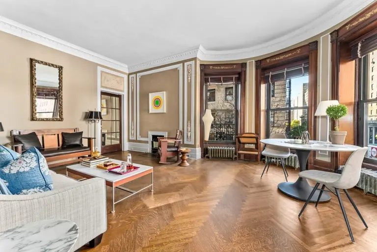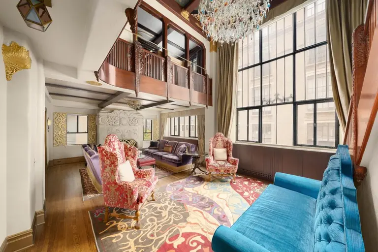Ralph Lauren exec lists Upper West Side co-op full of industrial-chic style for $3.5M
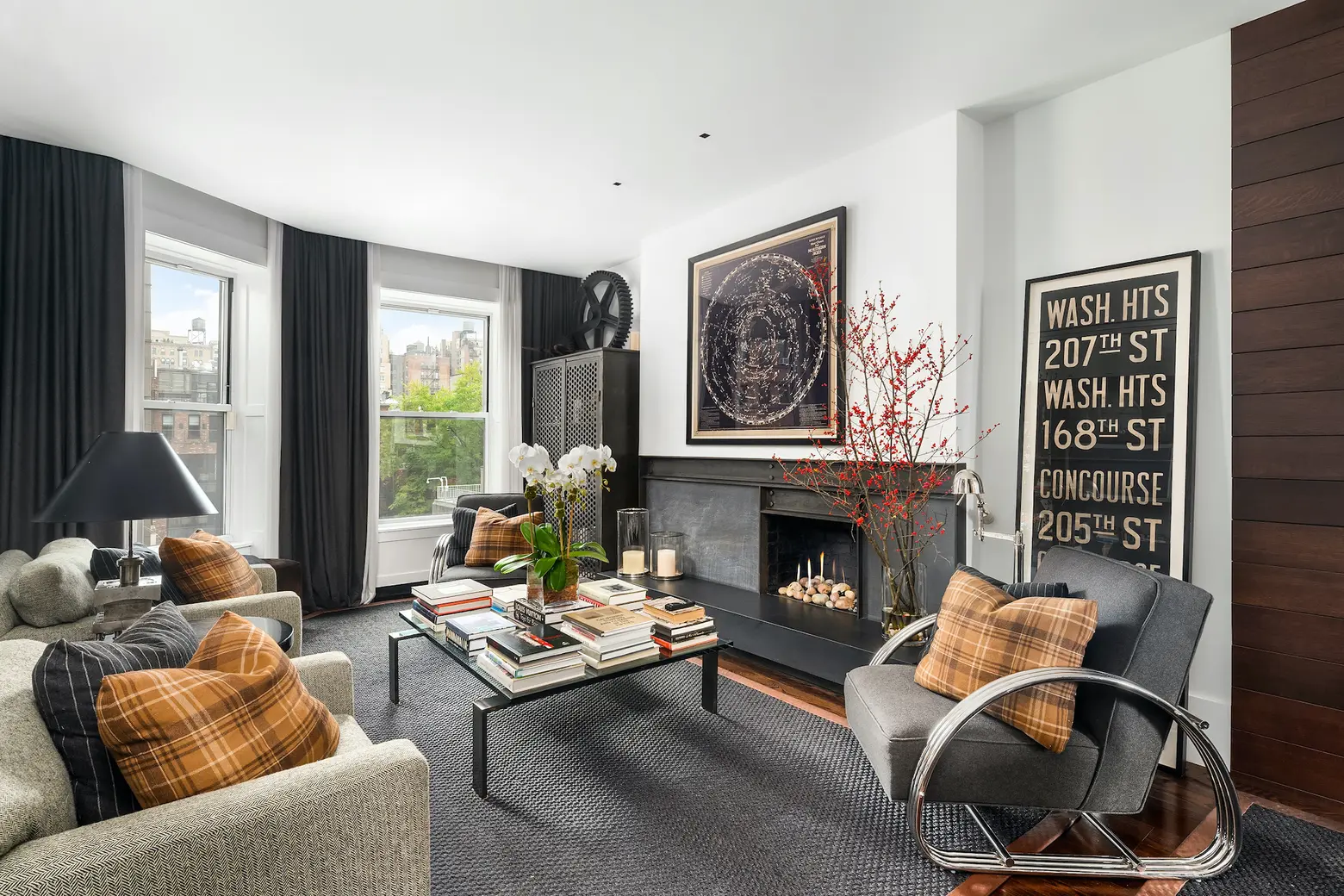
Photo credit: Evan Joseph
For the past 30 years, John Wrazej has been an executive at Ralph Lauren, and for just as long, he’s lived at this four-bedroom co-op on the Upper West Side. The home at 107 West 82nd Street has all the fashionable flair you’d expect, with tons of industrial details, lots of plaid fabric, and an overall masculine-yet-comfortable vibe. John said he and his wife, Patti Trainor-Wrazej, approached their home with the same sensibility as the Ralph Lauren brand–“like wearing a tuxedo jacket with jeans and a pair of cowboy boots.” The couple has now decided to sell, listing the apartment for $3,495,000.
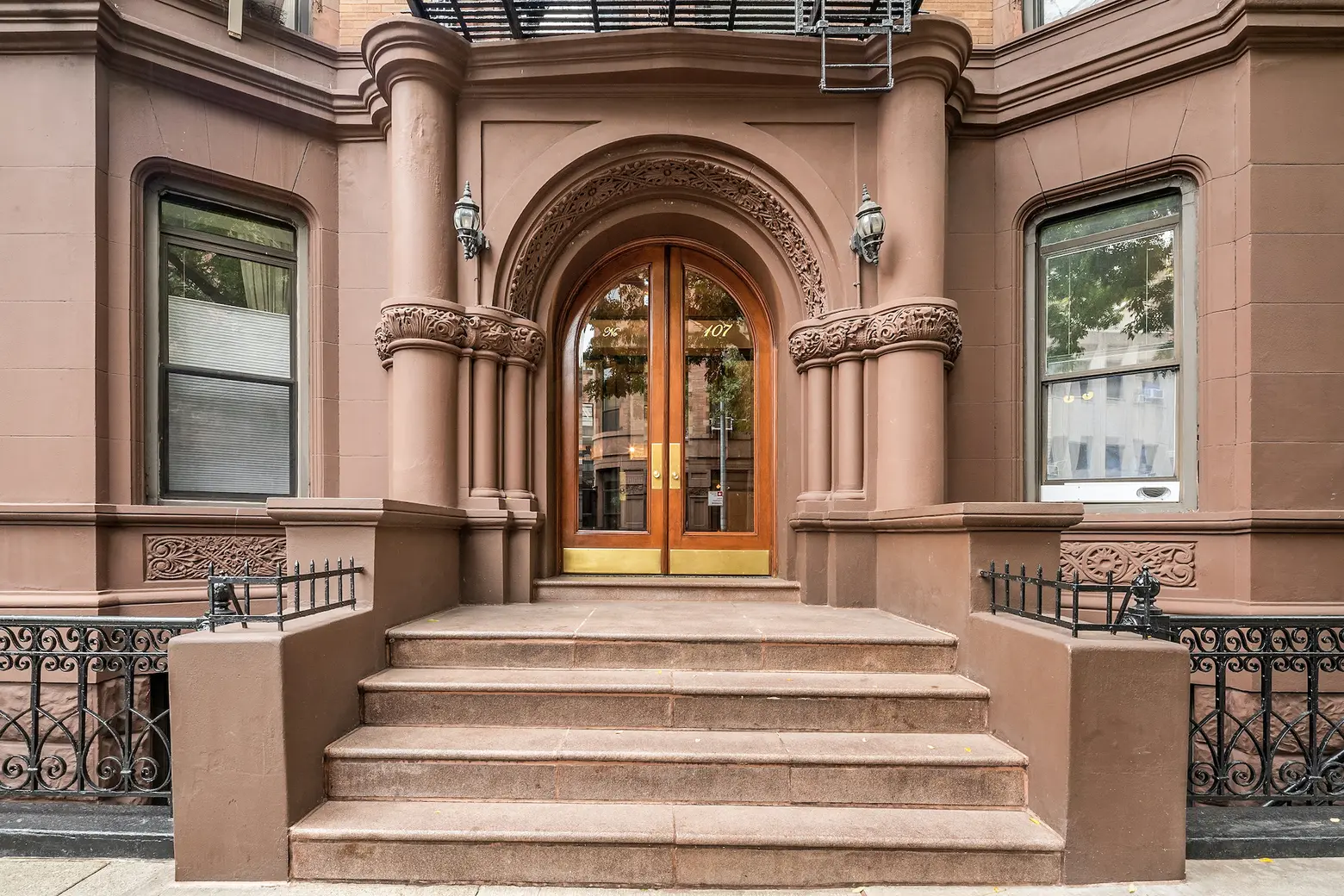
John and Patti actually purchased three separate one-bedroom units, as well as part of the common hall space, in the brownstone co-op building and then combined them into a four-bedroom, three-and-a-half bathroom home for their family. They then embarked on a total gut renovation of the 3,000-square-foot space.
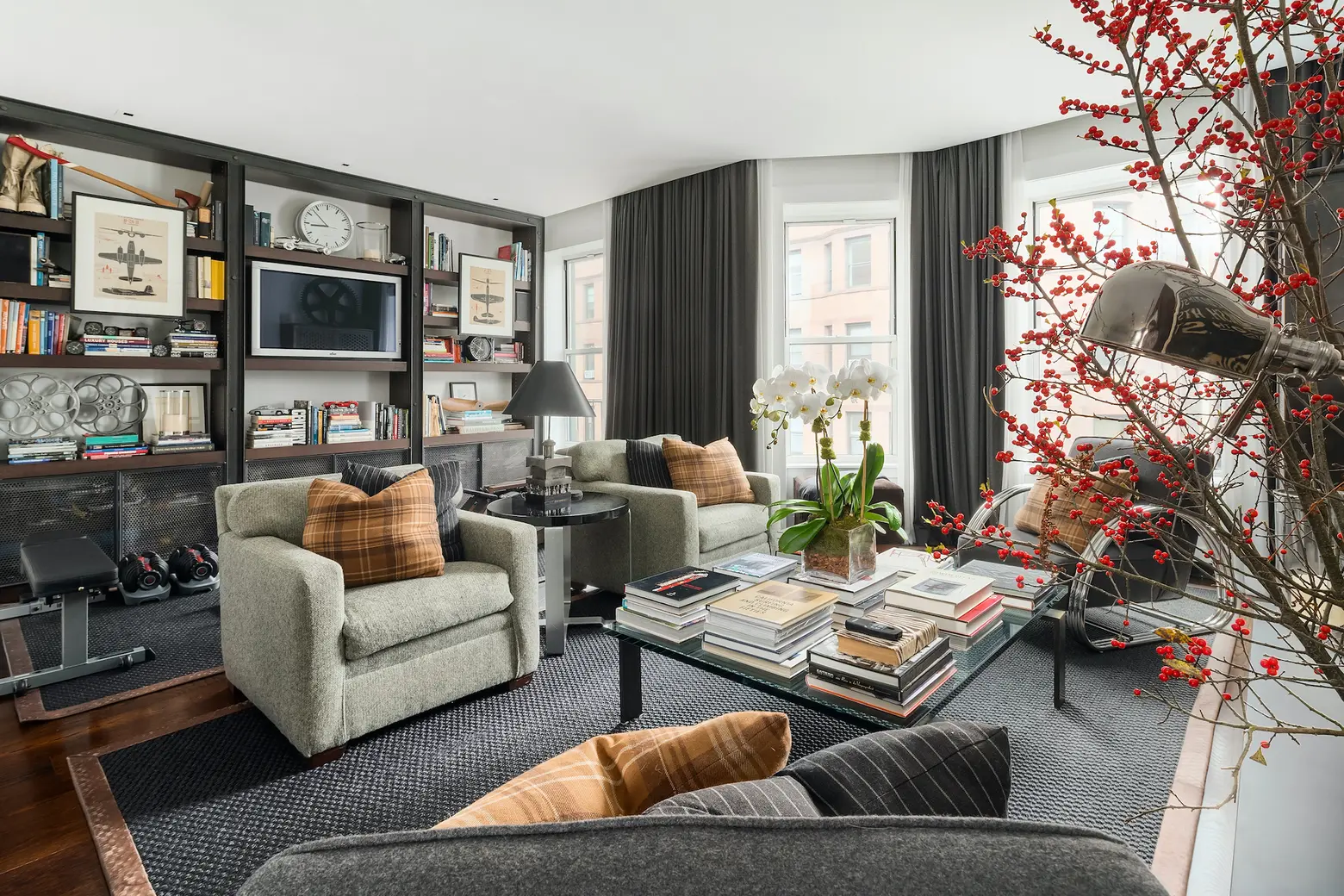
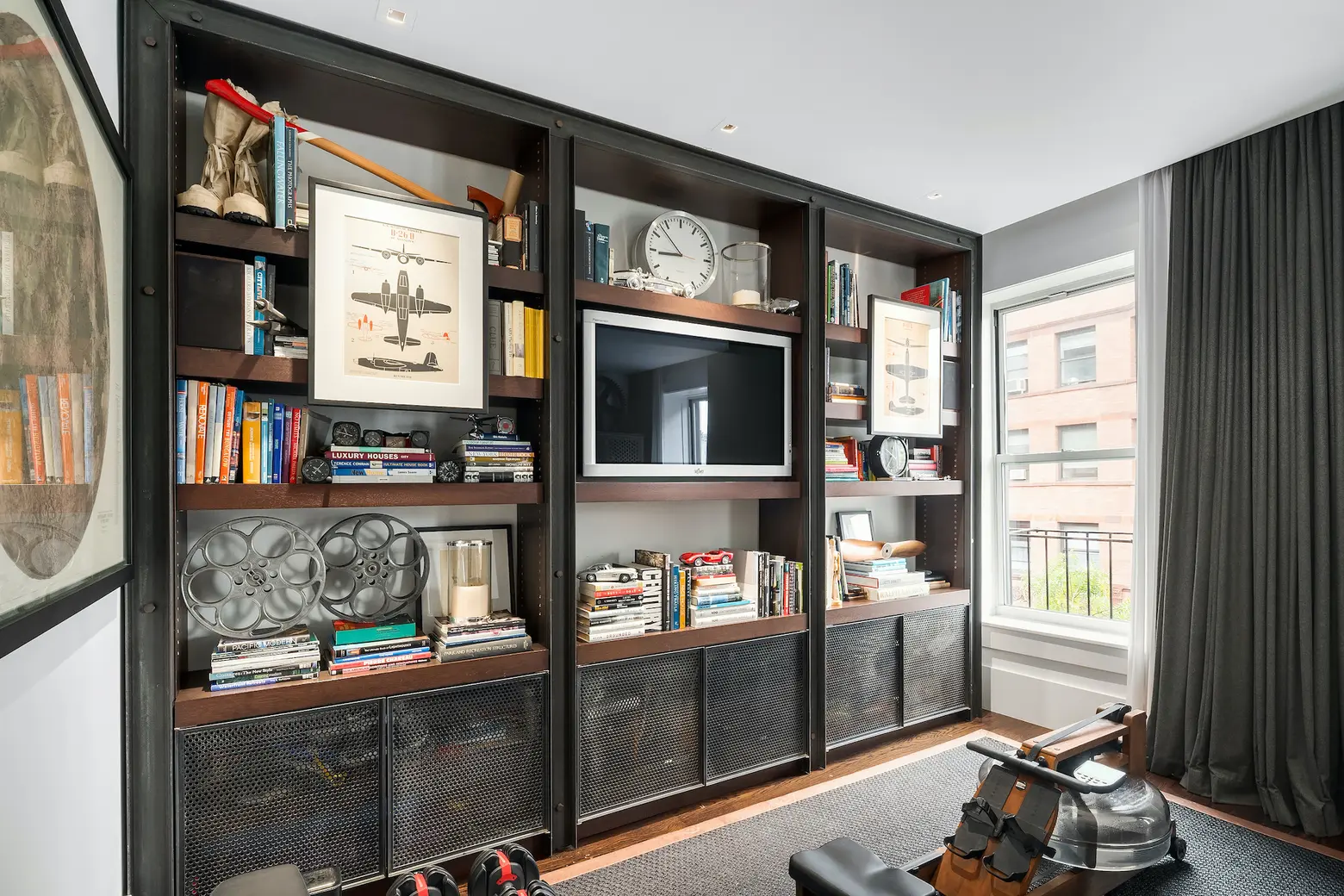
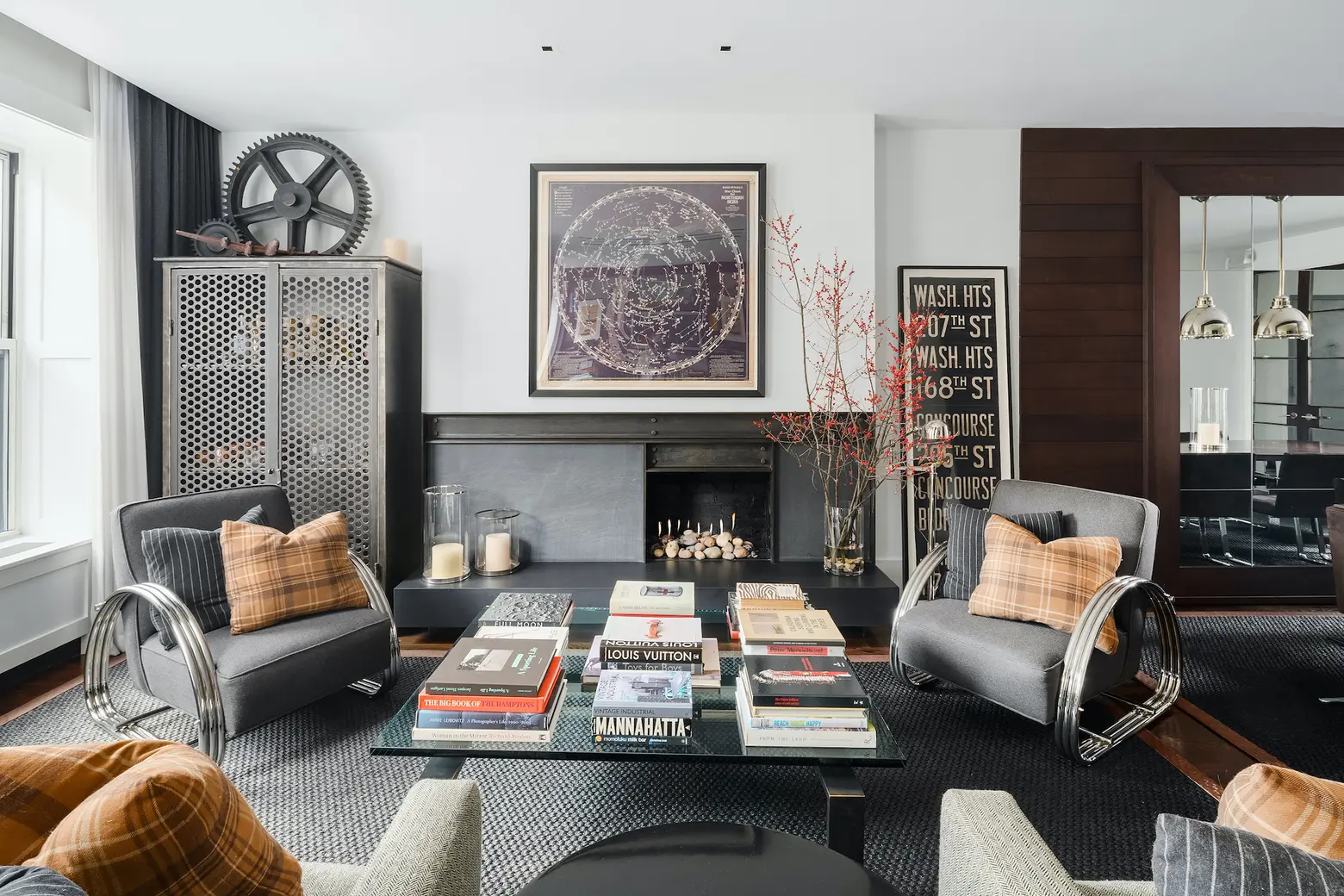
John says his family’s favorite part of the home is the living room. As he explains, “I’ve always been fascinated with Jean Prouvé who was renowned for his work in the early 1900s, transferring manufacturing technology from industry to architecture without losing the aesthetic quality. In our home, we blended this French industrial subtext of custom handcrafted blackened steel and mahogany details with polished stainless steel.” In fact, the bookcase was inspired by an industrial shelving unit by Prouvé that John saw many years ago in Paris. “I sketched it in five minutes but it has given me years of pleasure looking at it and reworking the setup on each shelf,” he said.
Other highlights of the living room include the custom gas fireplace with a Kirby honed slab hearth and natural cleft surround and three large south-facing windows that are coated with a clear 3M protectant to reduce UV rays and the summer heat.
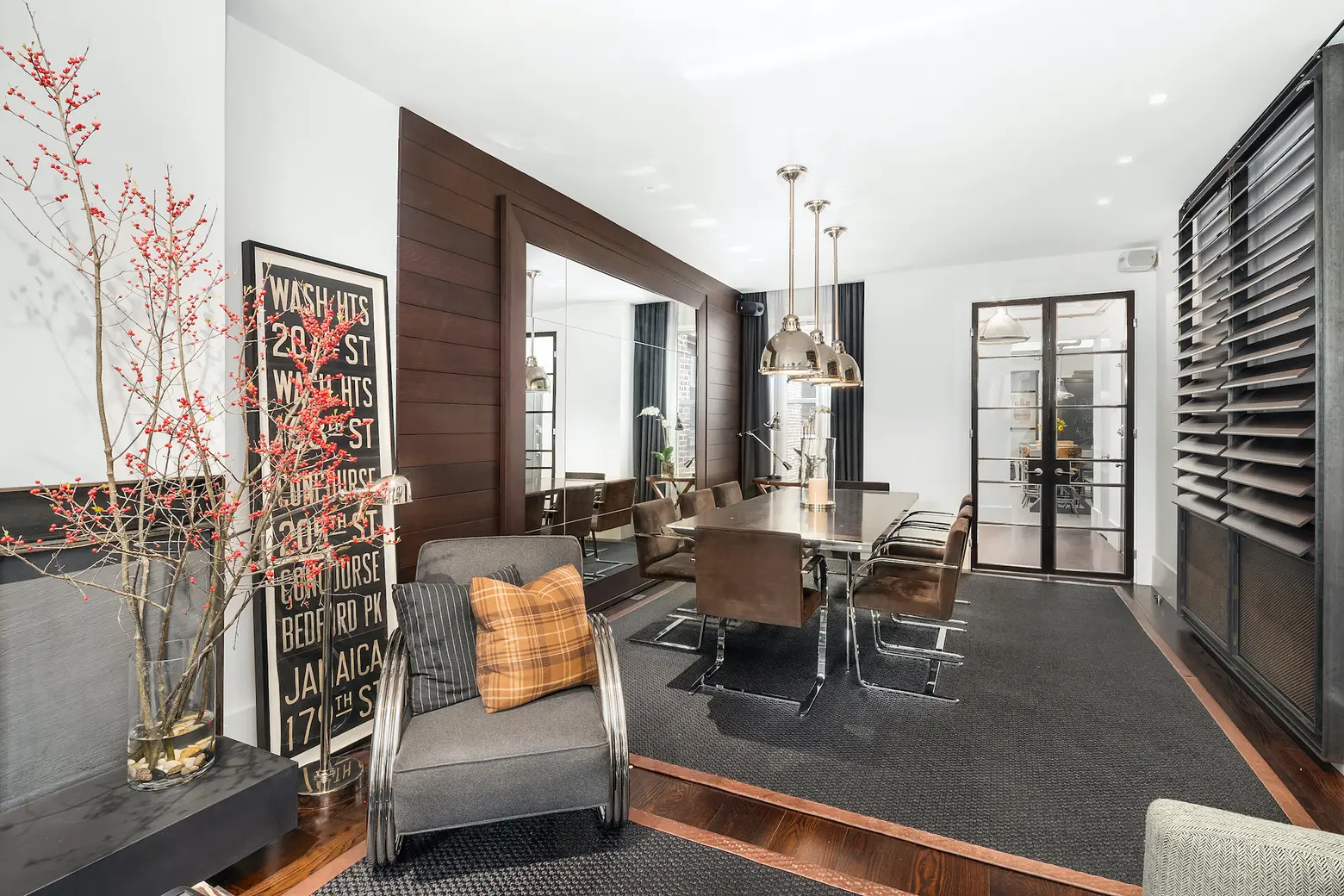
Adjacent to the living room is the dining room, which is highlighted by a custom mahogany mirrored wall. Throughout the home, you’ll find eight-inch oak floors and custom glass, steel, and mahogany doors.
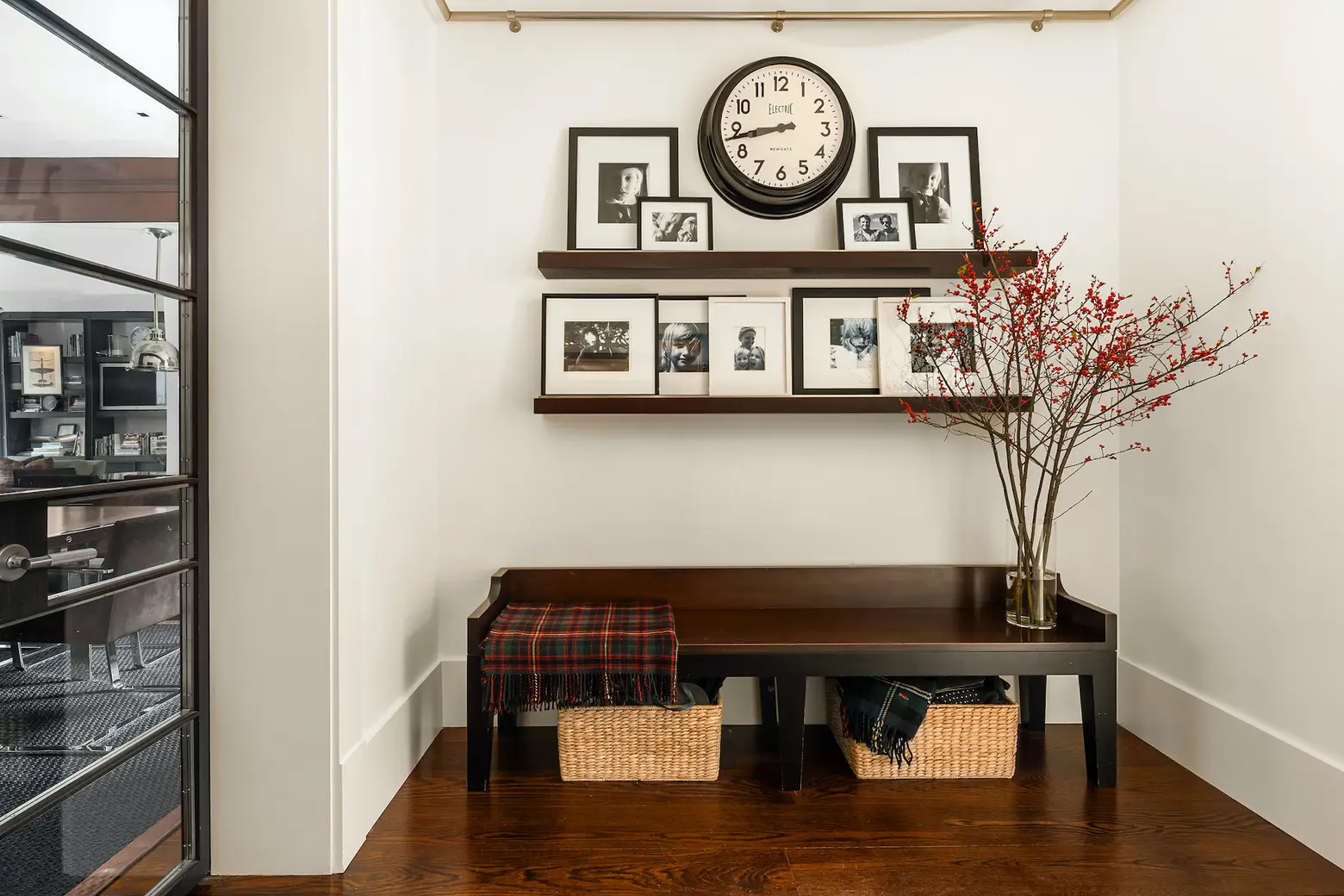
A small foyer sits between the dining room and kitchen.
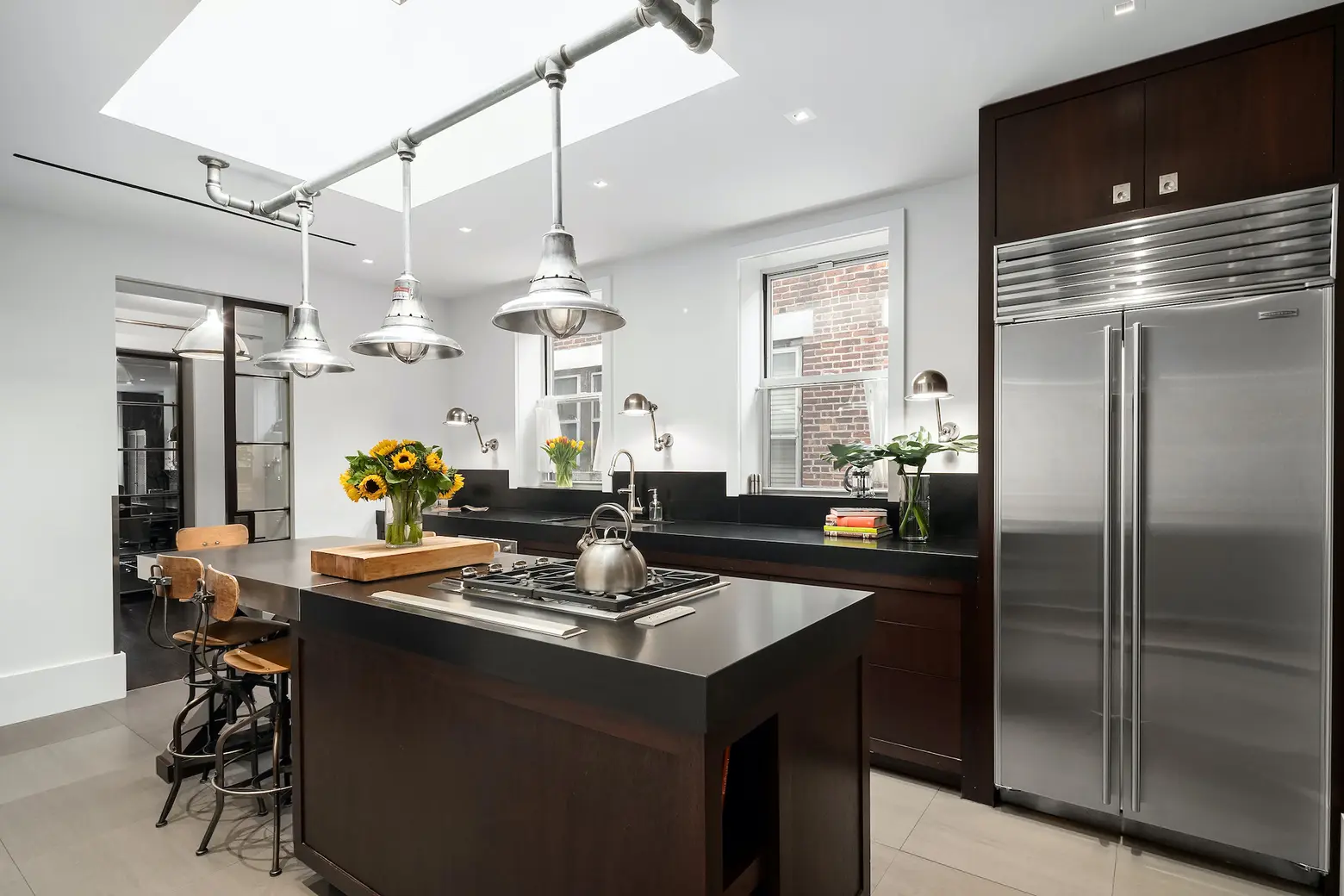
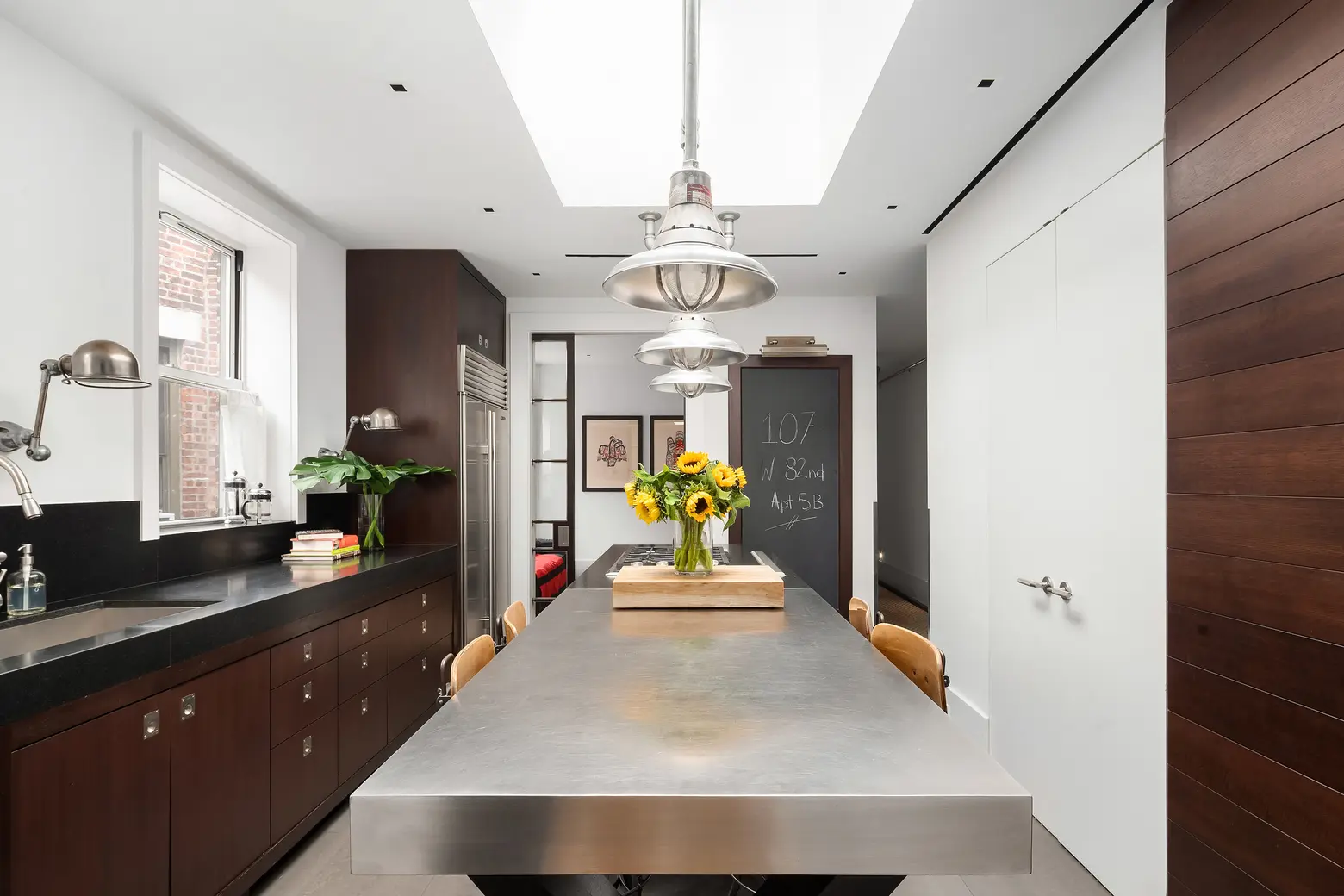
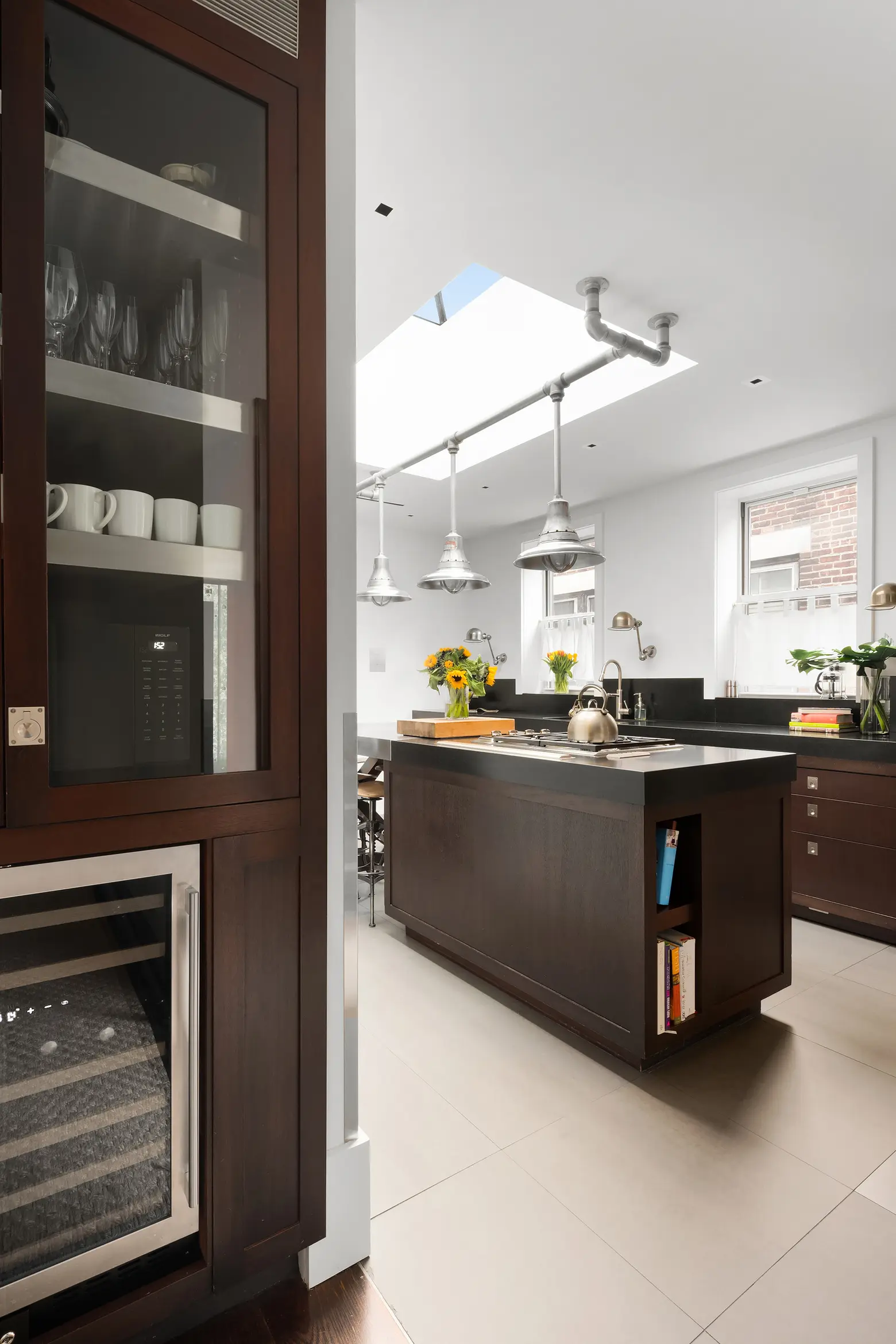
The skylight in the kitchen was added during the renovation, and recently, the custom mahogany cabinets and black granite counters were added. Other features of the kitchen include a custom tongue-and-groove walnut wall, gray Italian porcelain floor tiles, and custom industrial lighting. There’s also a custom glass/dishware vitrine with a built-in Wolf microwave and a N’Finity wine fridge. The Julien stainless steel sink has filtered water and Insinkerator disposal.
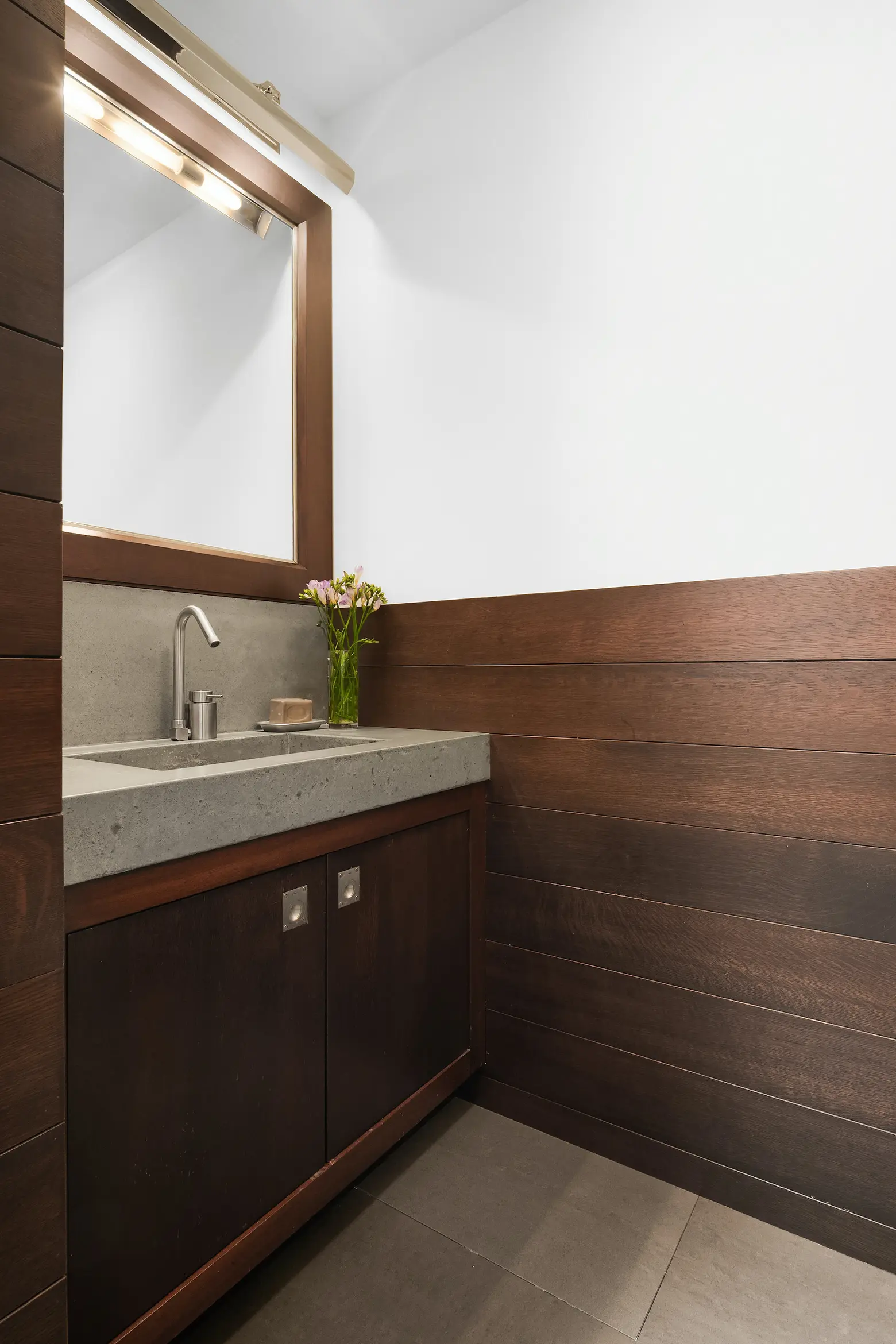
Even the powder room, which is concealed behind the white doors in the kitchen, has custom walnut wainscoting, as well as a custom cement sink. The doors also open to a laundry closet with a full-size LG washer and dryer.
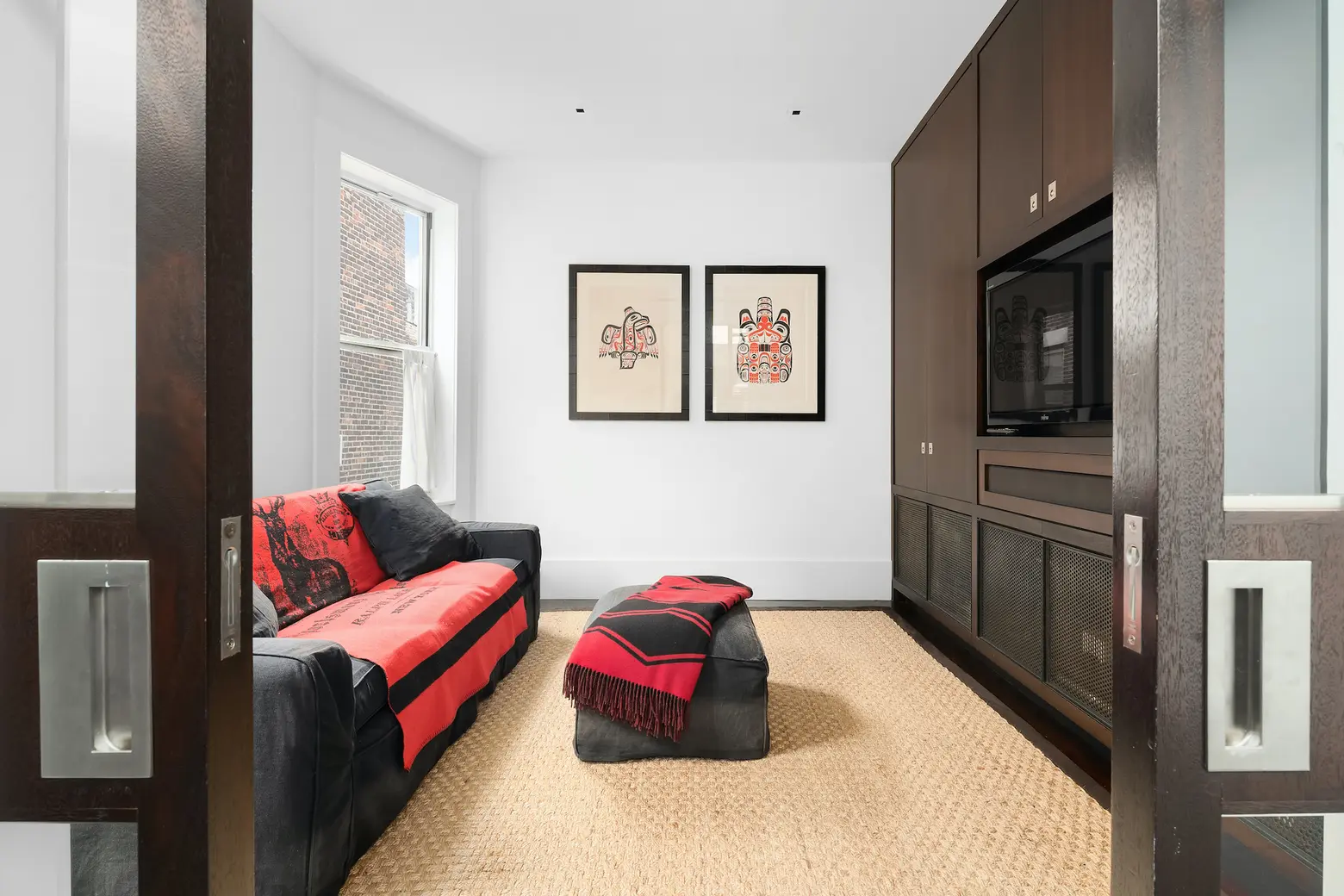
Off the kitchen is a cozy family room, where more custom built-ins reach from the floor to the ceiling. This could also function as a fourth bedroom.
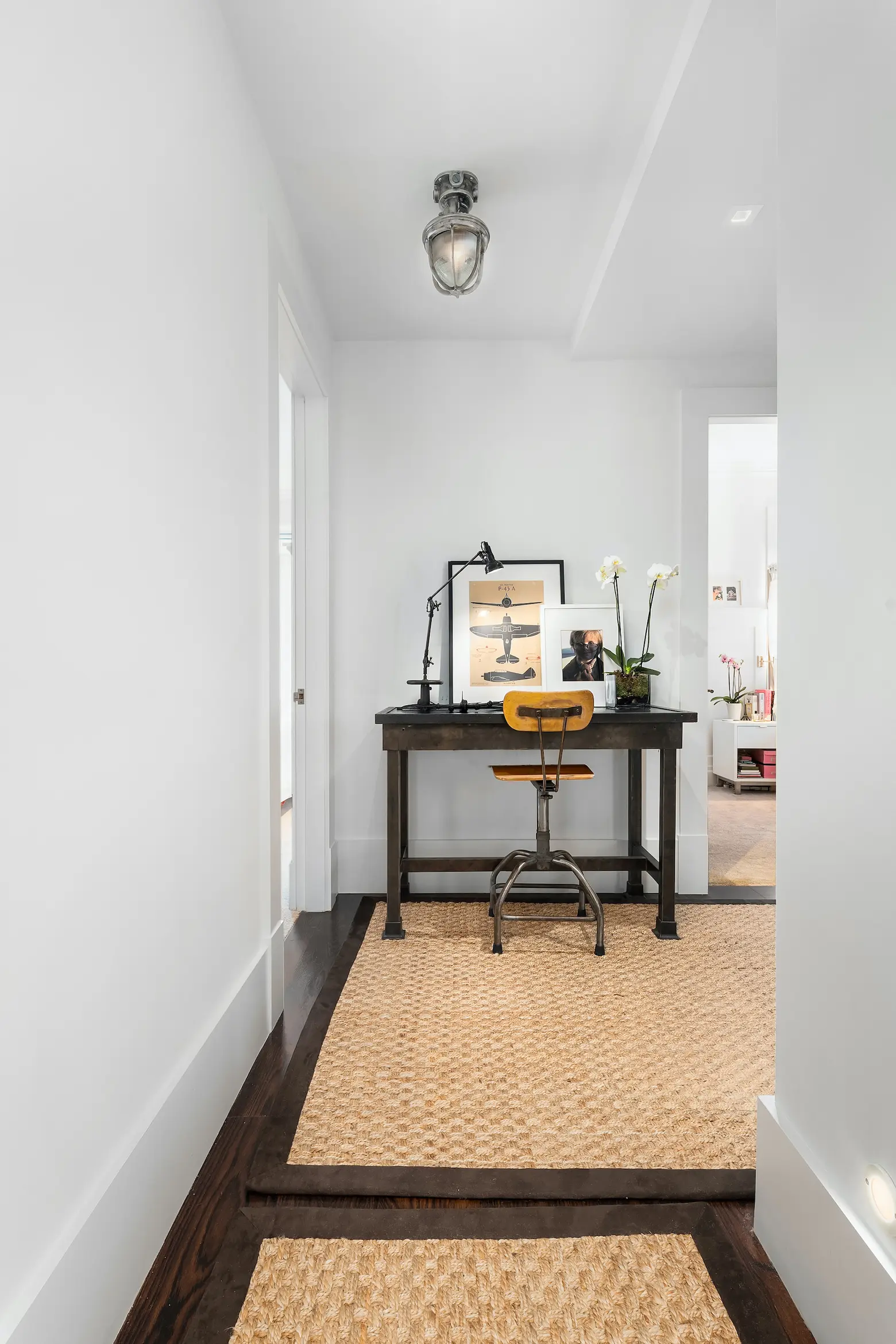
In the hallway near the bedrooms, an office nook has been set up.
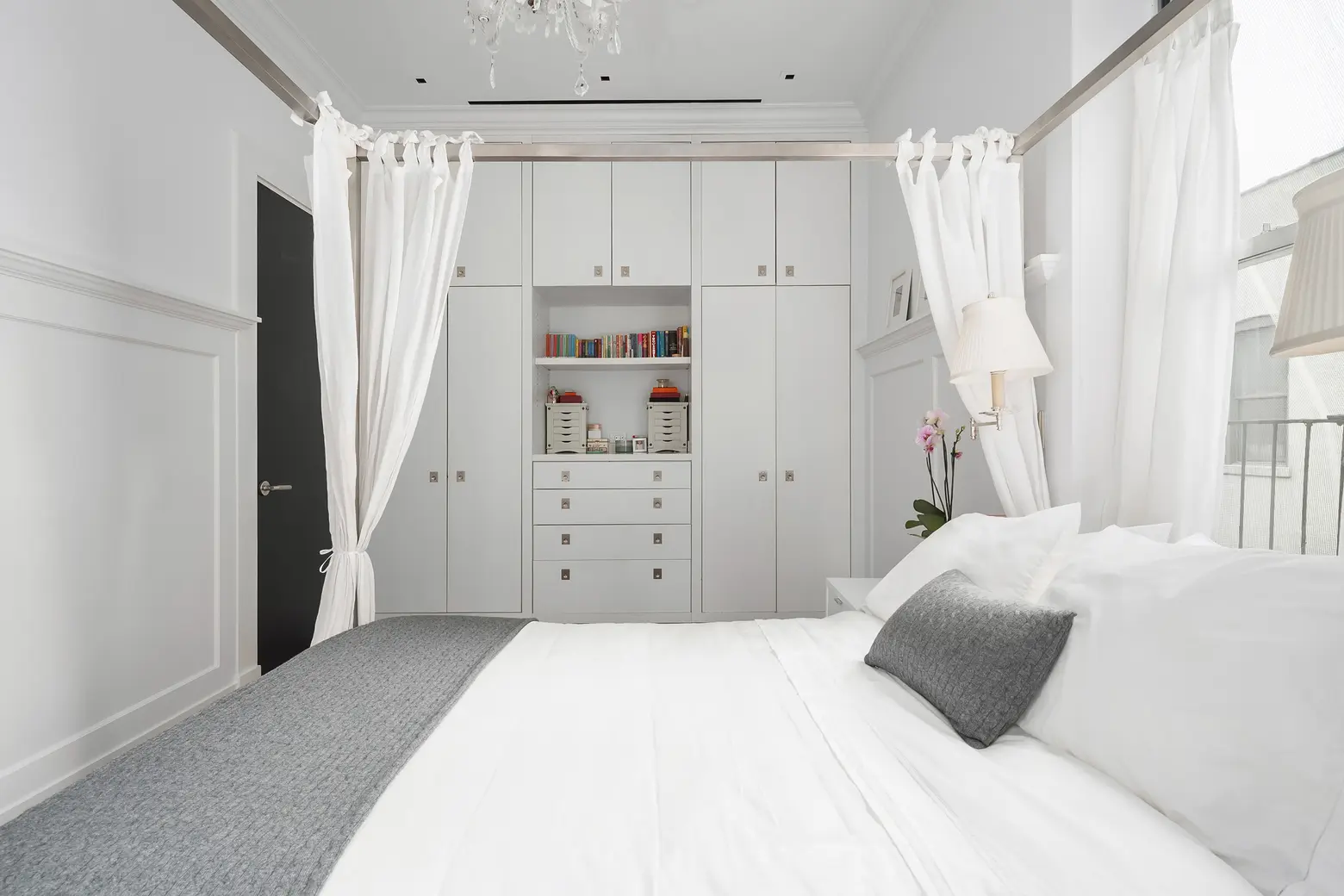
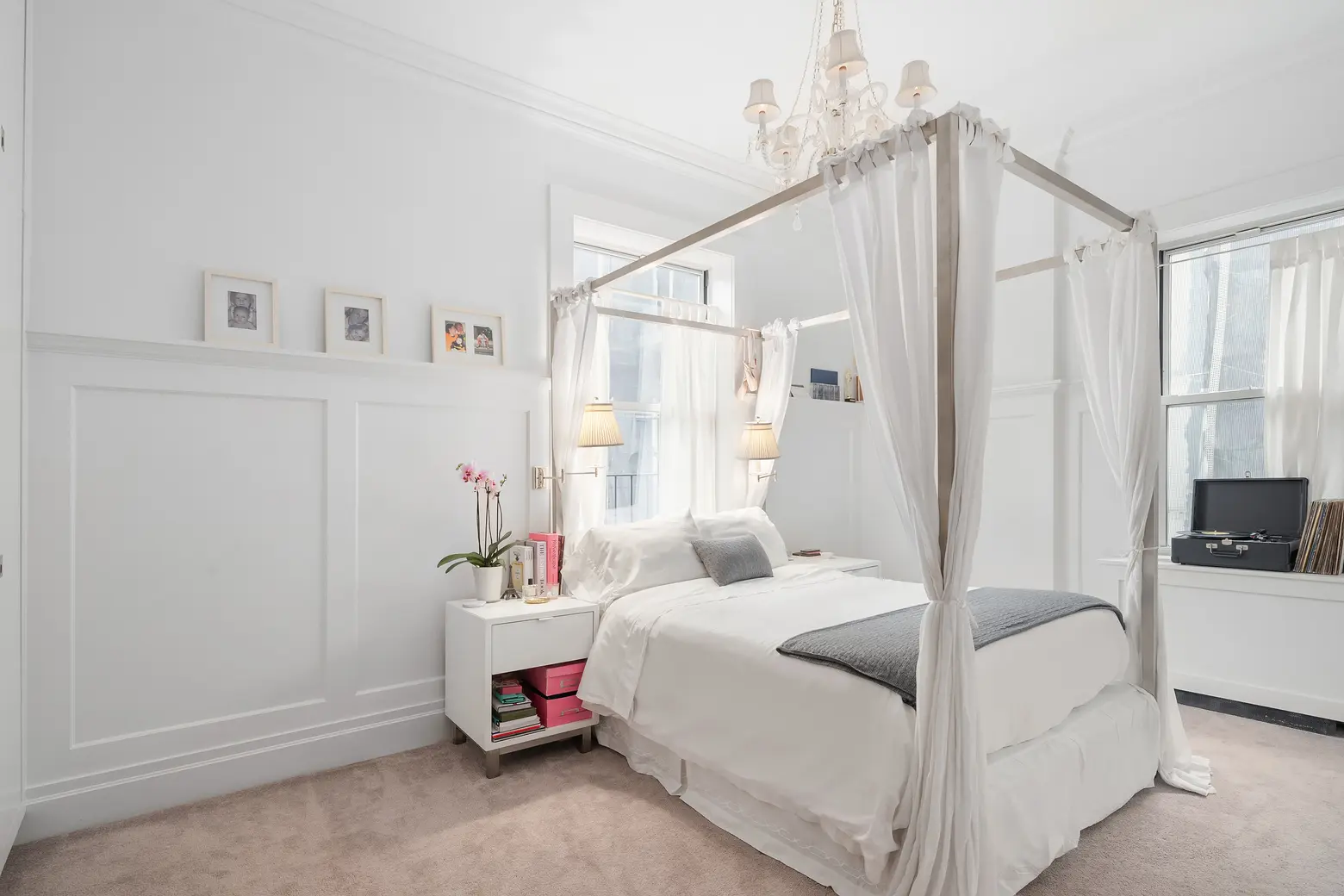
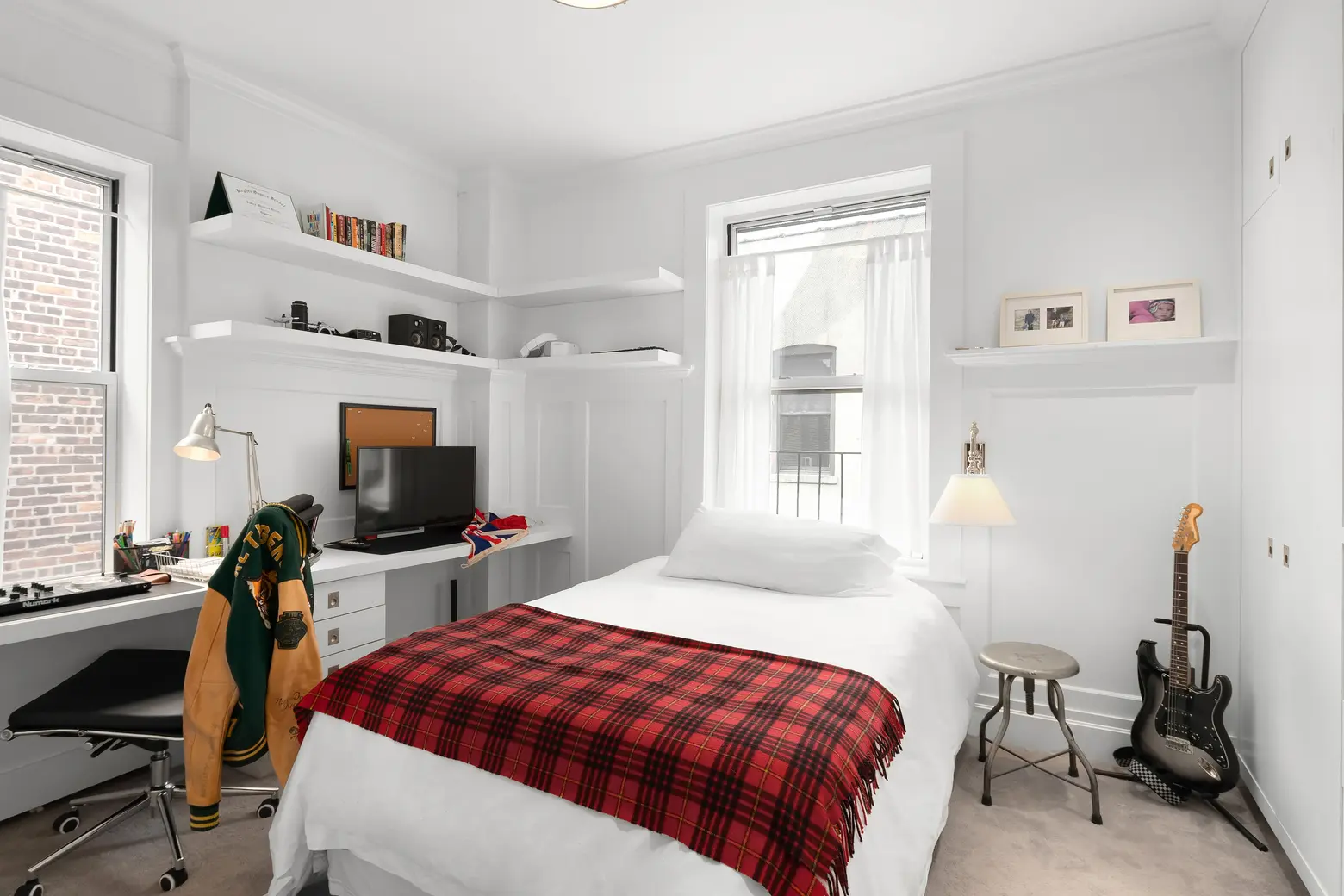
Both secondary bedrooms have ample closet and storage space, as well as en-suite bathrooms.
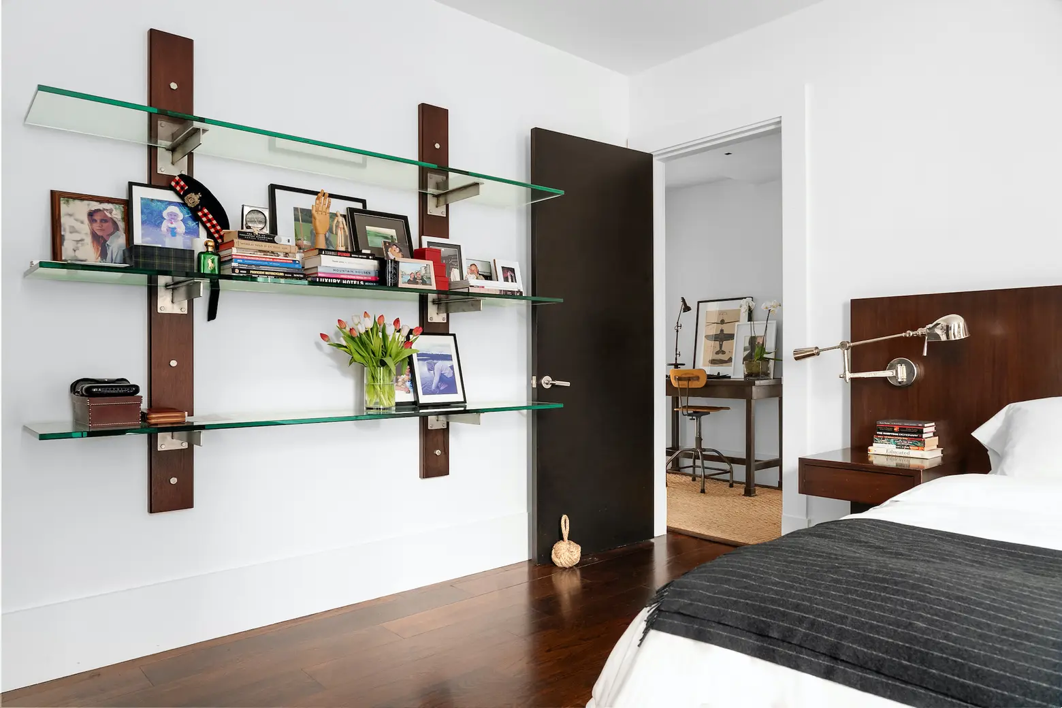
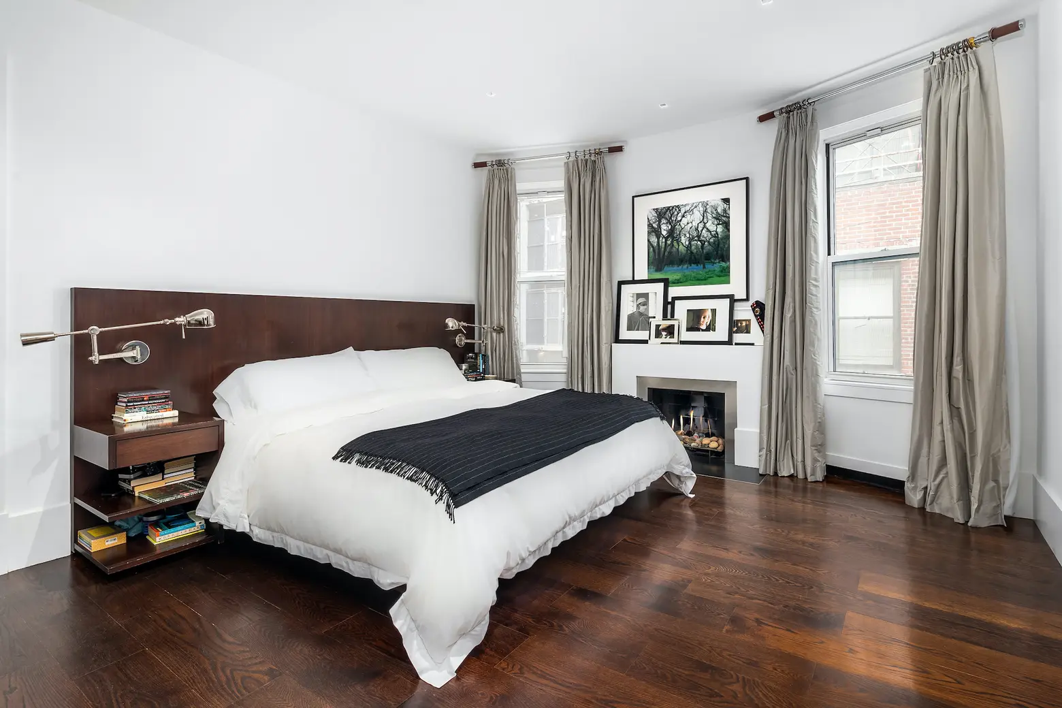
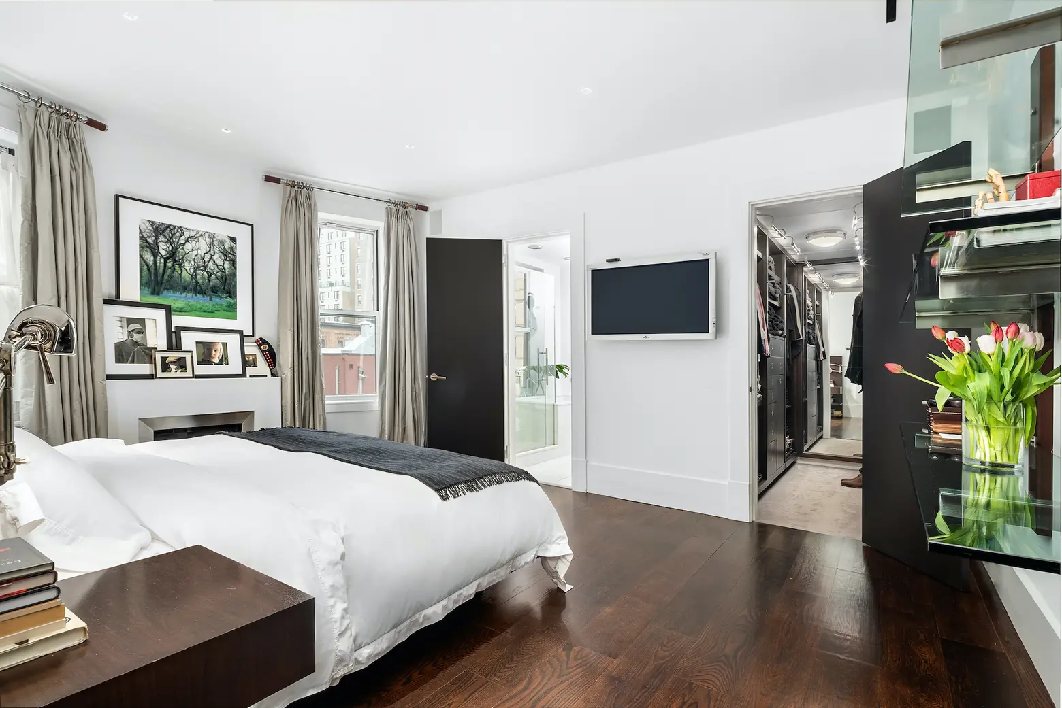
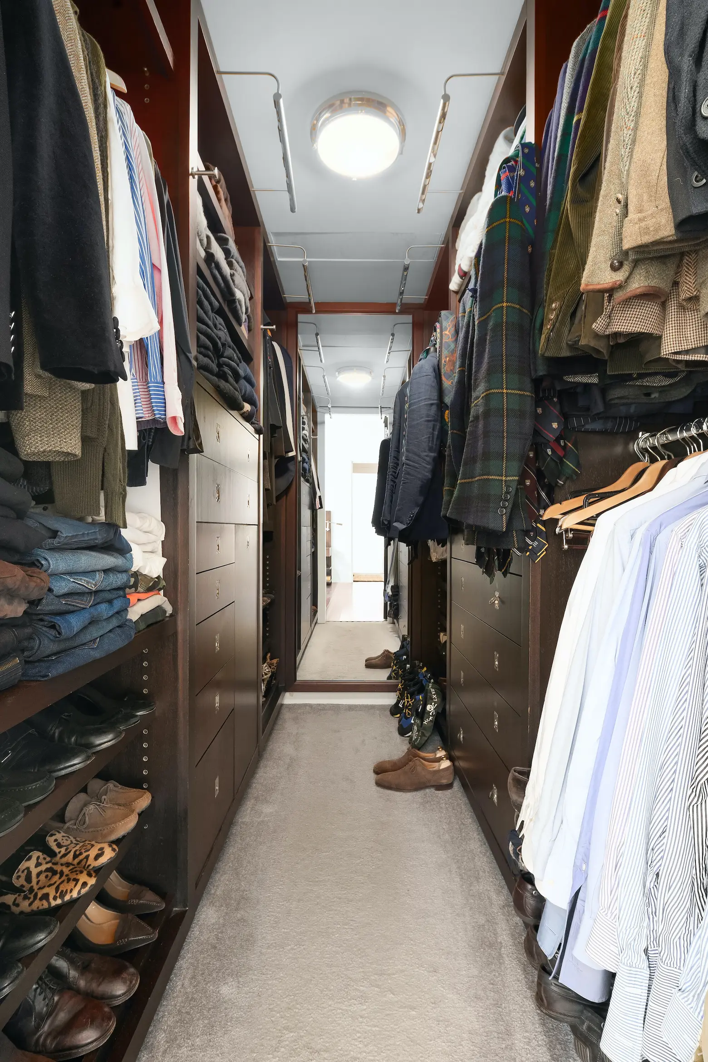
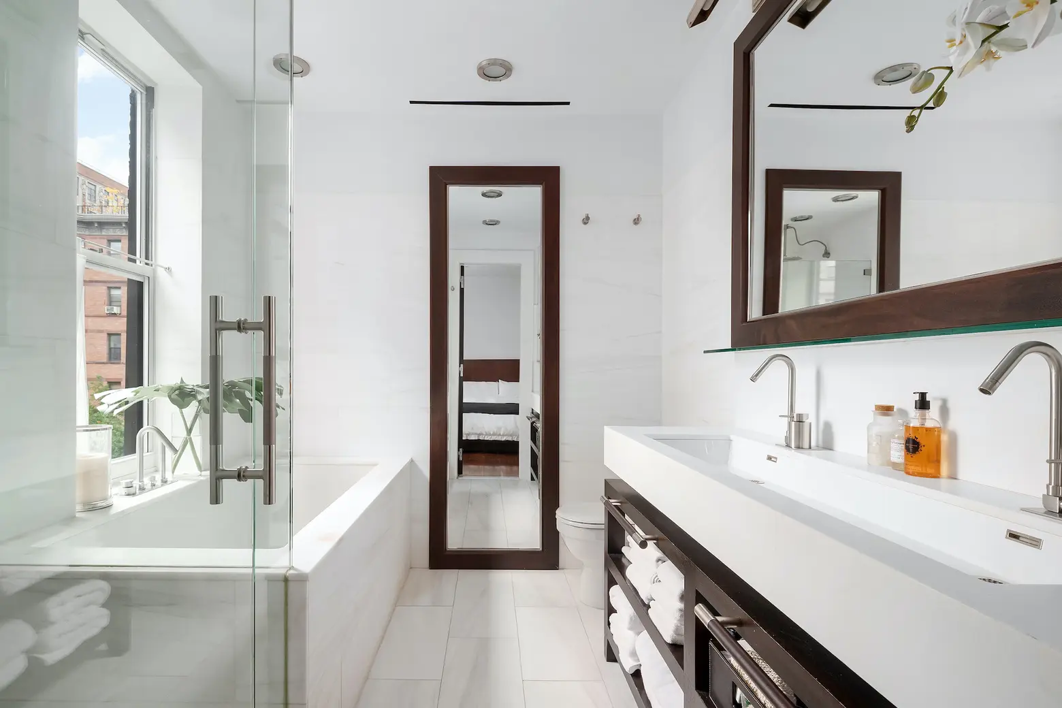
Finally, the beautiful master suite comes complete with a working gas fireplace with a stainless steel surround, a custom walk-in closet, and a luxurious marble bathroom with a custom mahogany sink vanity, Zuma soaking tub, and a custom glass-enclosed shower with river-rock flooring.
John is especially fond of this space. “The custom mahogany and glass shelving reflect the lovely warmth and light for the bedside working gas fireplace. Falling asleep with the glimmer of a lovely fire or reading the paper in bed on a lazy fall Sunday morning has been a dream,” he explains.
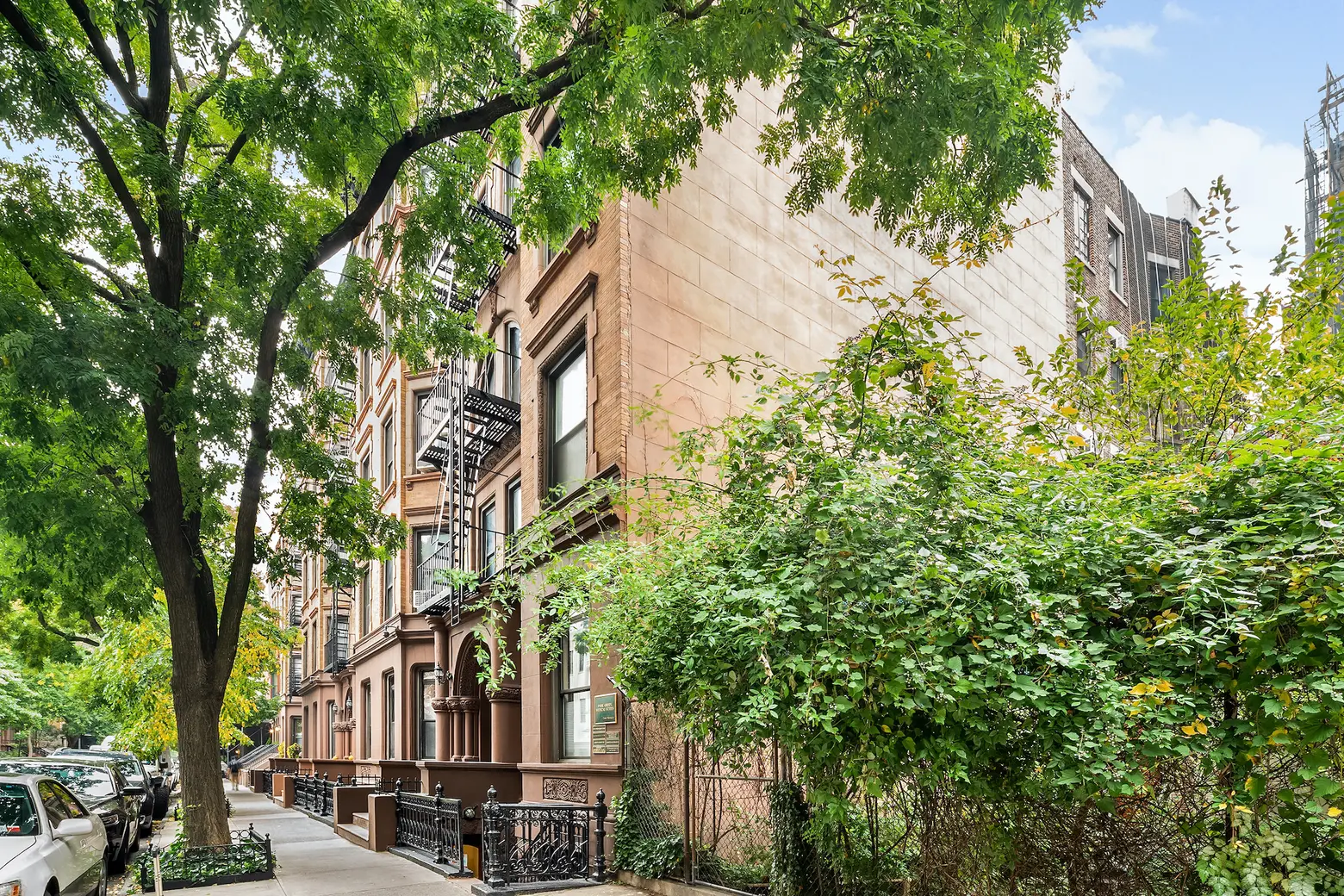
The building is just a block from Central Park and right in the heart of the neighborhood. Another perk John mentions is that “the apartment is on the top floor with easy access to the communal roof deck. The expansive views south and west of water towers are quintessential New York City and the sunsets are beautiful.”
[Listing details: 107 West 82nd Street, Unit 5B at CityRealty]
[At Compass by Michelle E. Griffith]
RELATED:
- Classic Beaux-Arts details abound at this $3.2M Upper West Side three-bedroom
- $2.6M Park Slope townhouse is family-friendly and full of mid-century inspo
- $2.3M West Village studio is a ‘zen cocoon’ designed for fashion lovers
Photo credit: Evan Joseph
