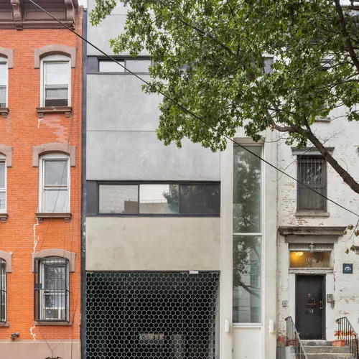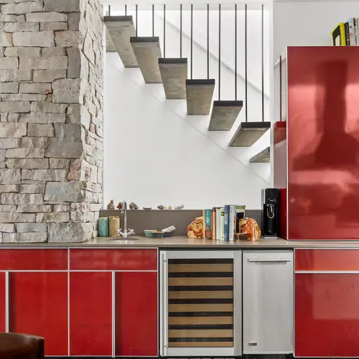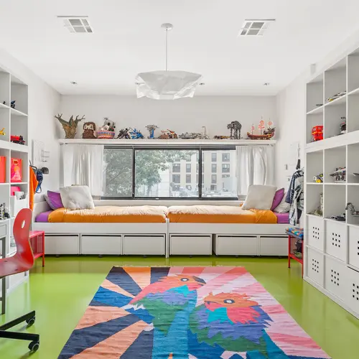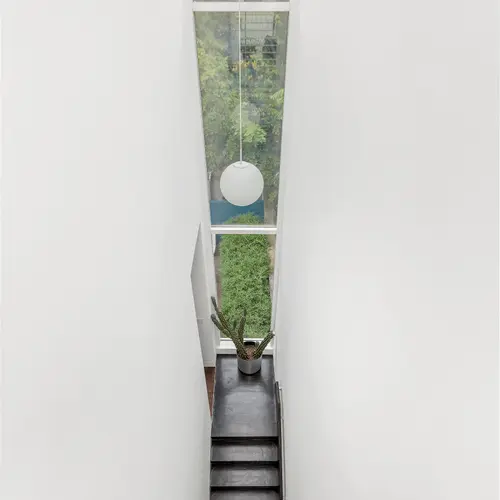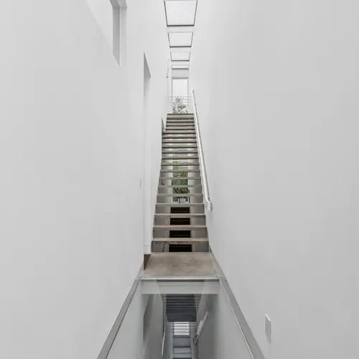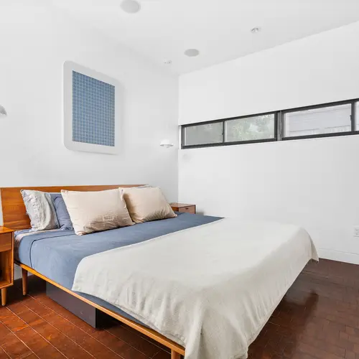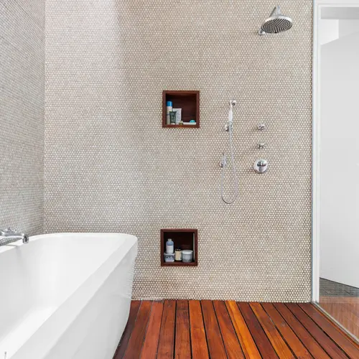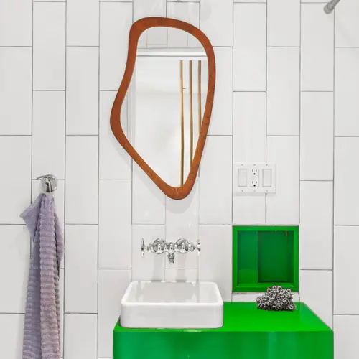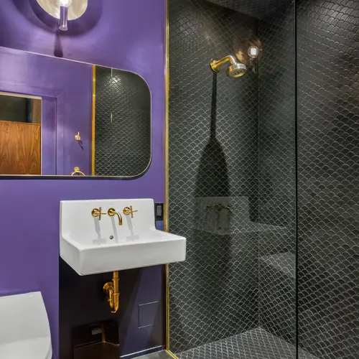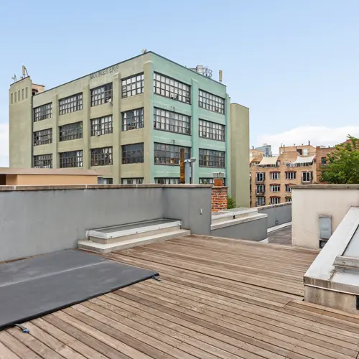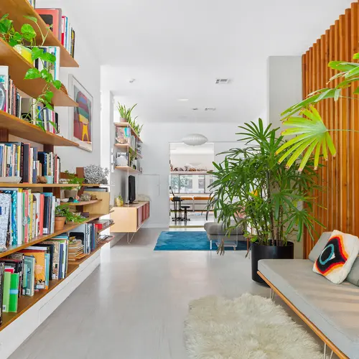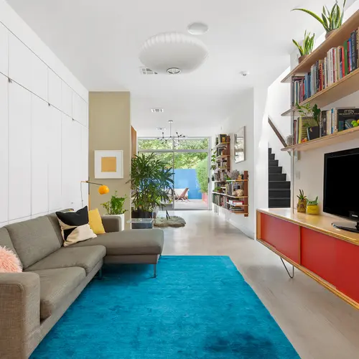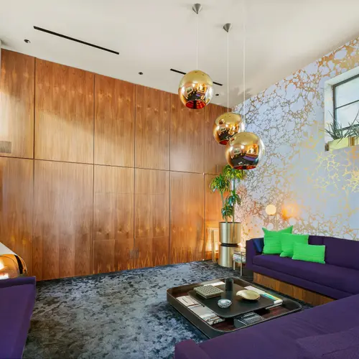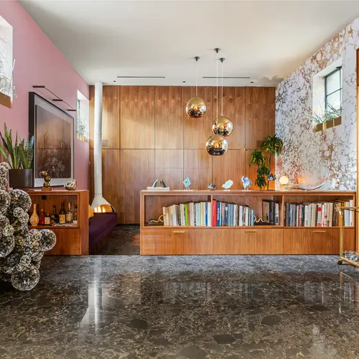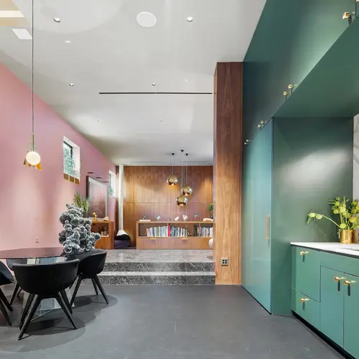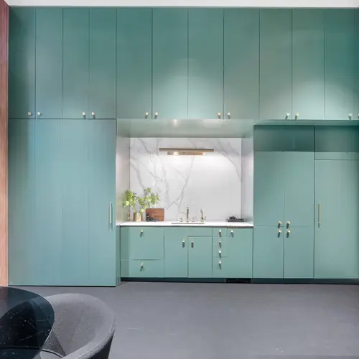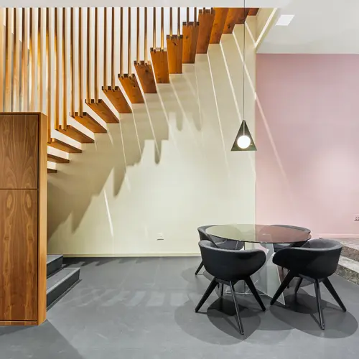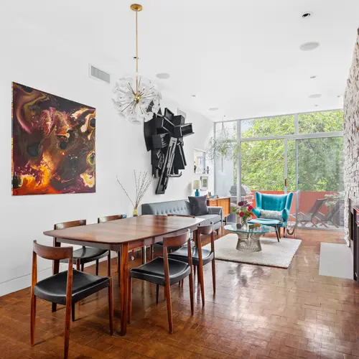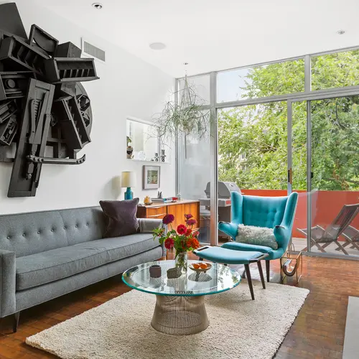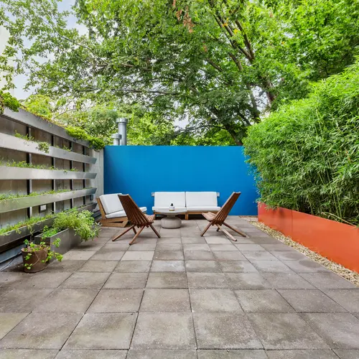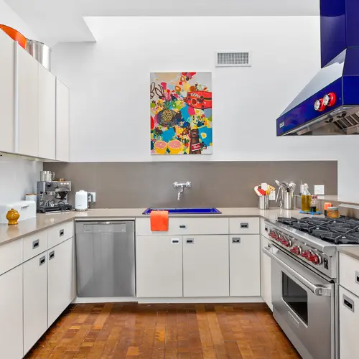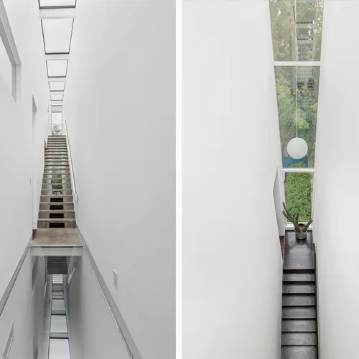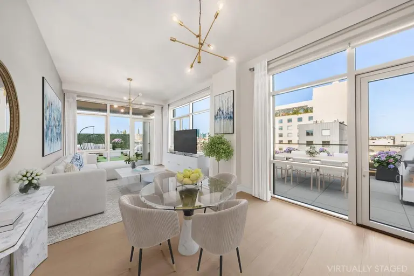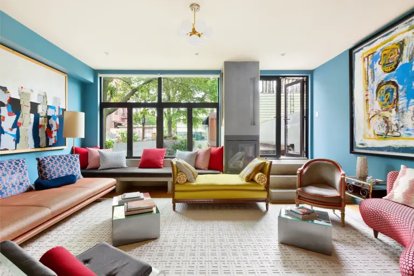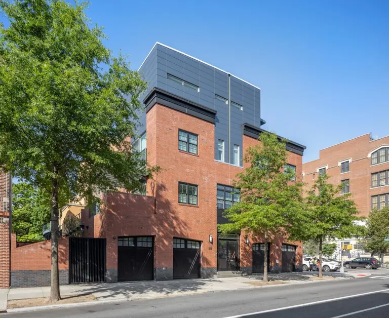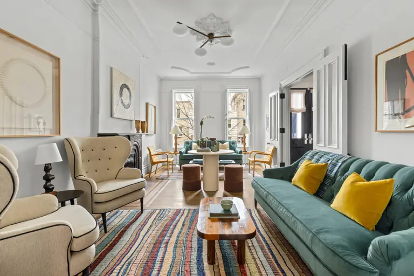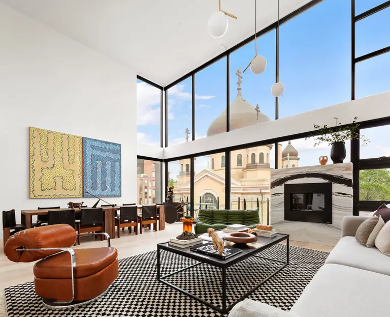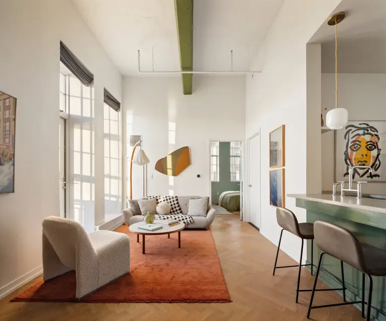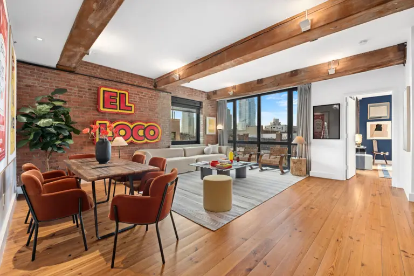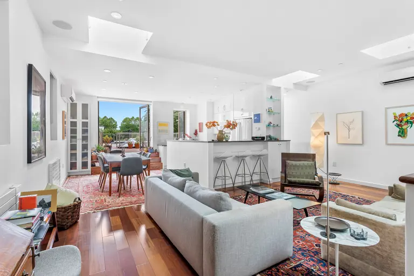$6.5M ‘upside-down’ townhouse in Williamsburg takes mid-century glam to the next level
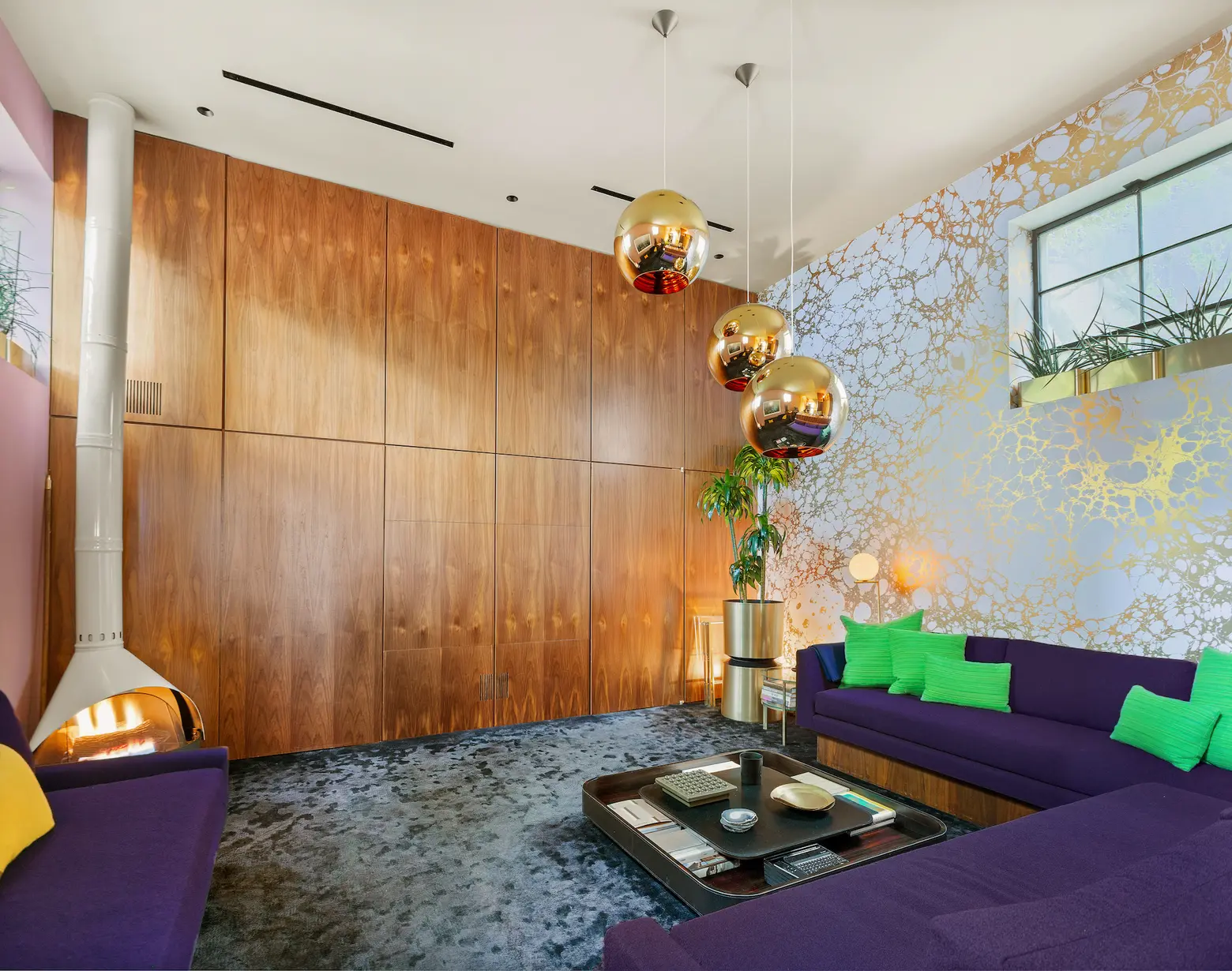
Photo credit: Shannon Dupre/DDReps, courtesy of The Corcoran Group
This uber-modern townhouse at 107 South 4th Street looks nothing like any of its Williamsburg neighbors, with its honeycomb and concrete facade. And inside, the surprises keep coming. The layout was designed as an “upside-down house” so that the kitchen and main living spaces could take advantage of the East River and skyline views, and all throughout, you’ll find “fine-art, high-design, and Mid-Century modern pedigree,” as the listing puts it. The four-bedroom house is on the market for $6,500,000.

The home was built in 2007 by Standard Architects, who took a one-story auto body garage with 15-foot ceilings and transformed it into studio space, with two new residential floors above. In 2015, Crawford Projects came in and reenvisioned it as one 4,060-square-foot home with three outdoor spaces–a terraced garden with a green wall, a second-floor rear deck, and a huge roof deck.
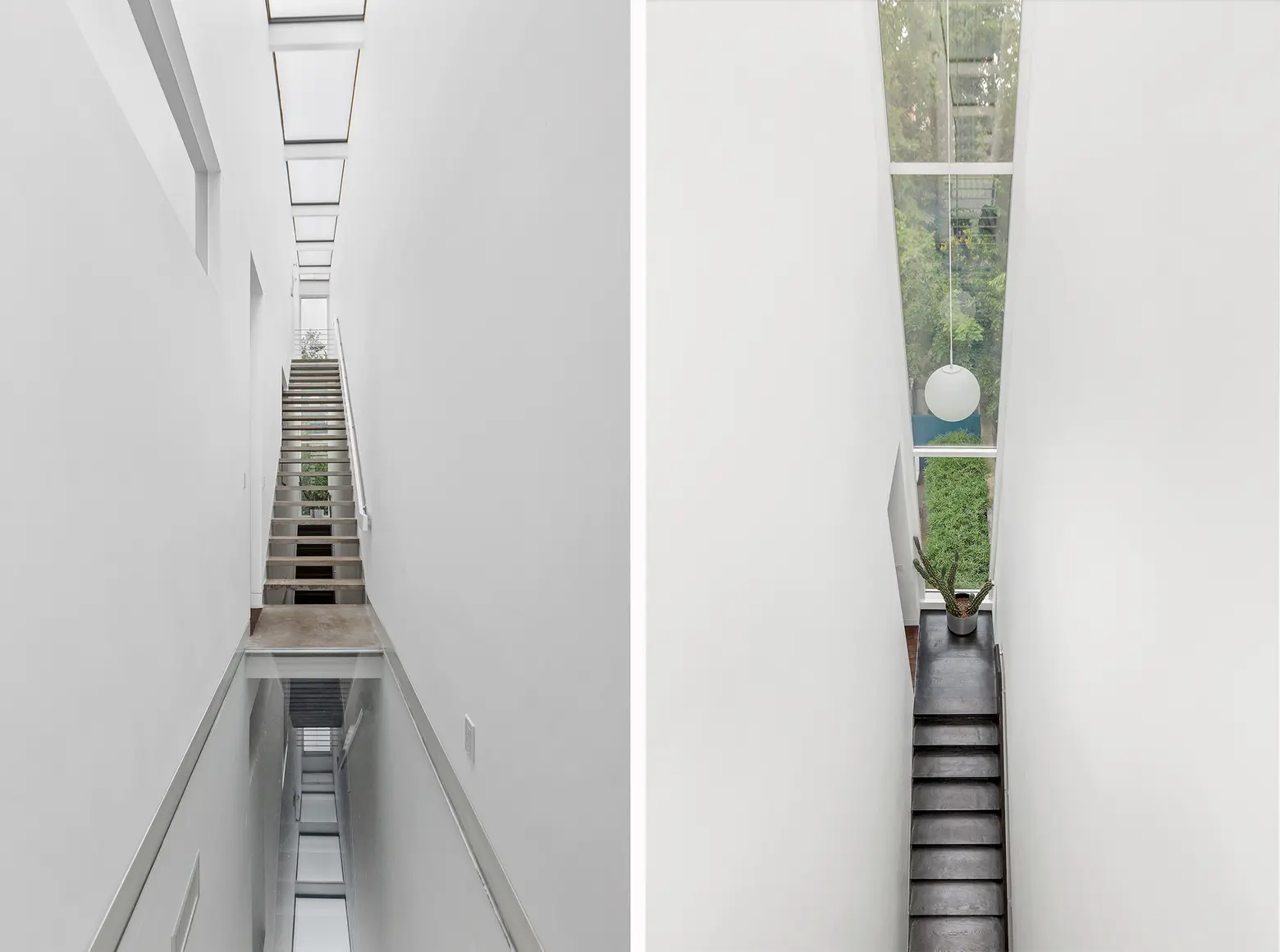
The main entrance is on the ground floor next to the carport. This stairway spans the entire height of the house with floor-to-ceiling windows and operable skylights.
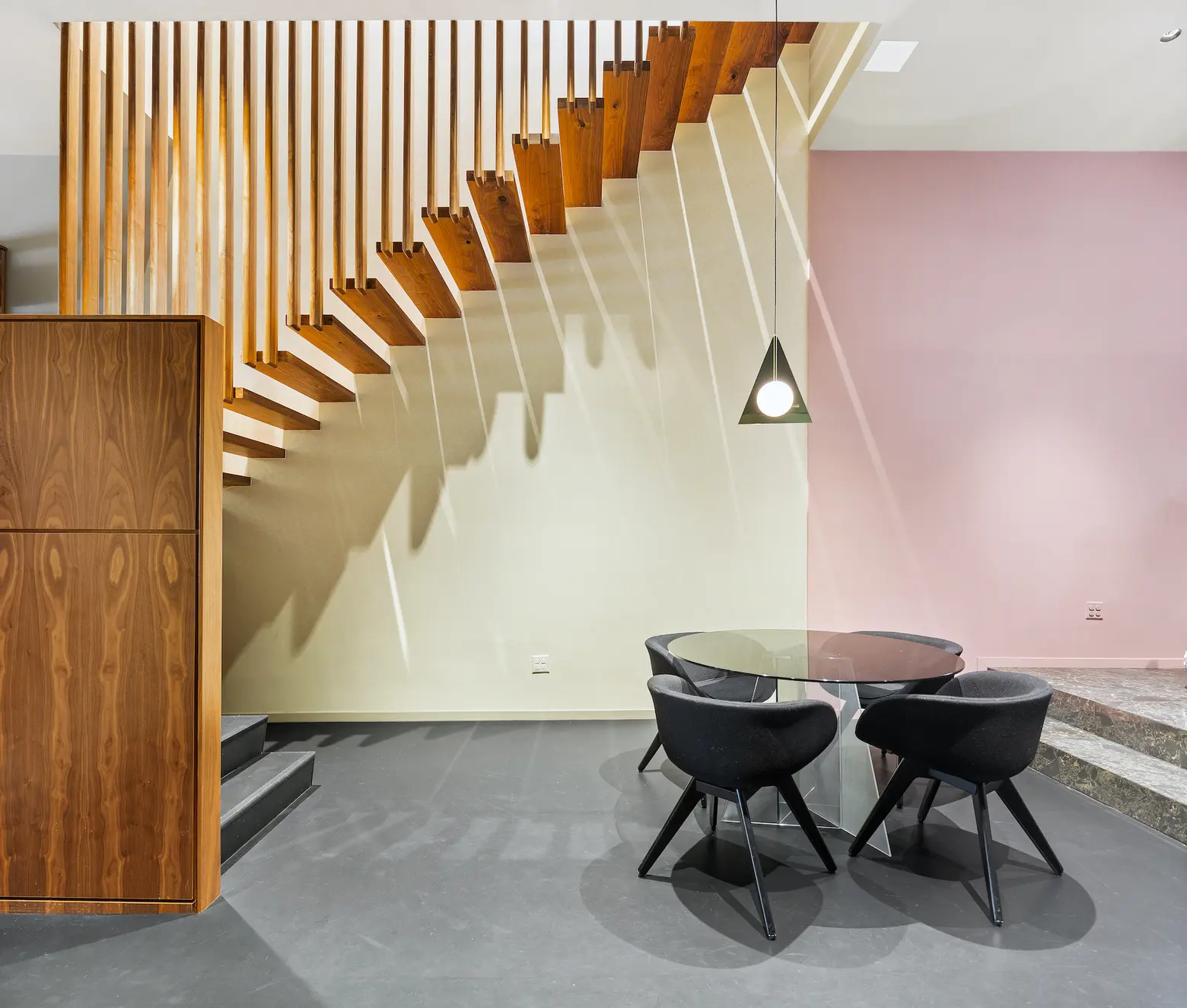
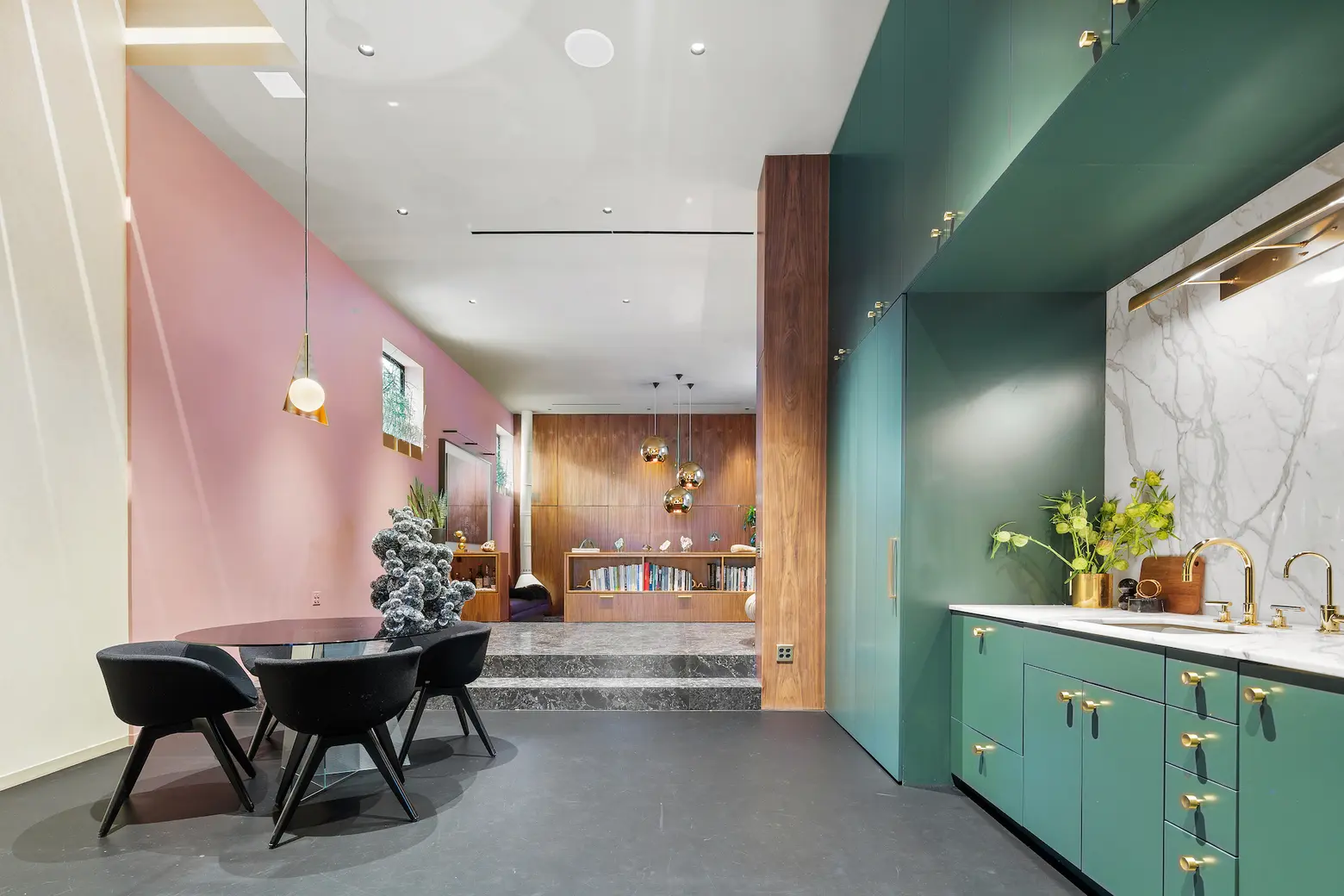
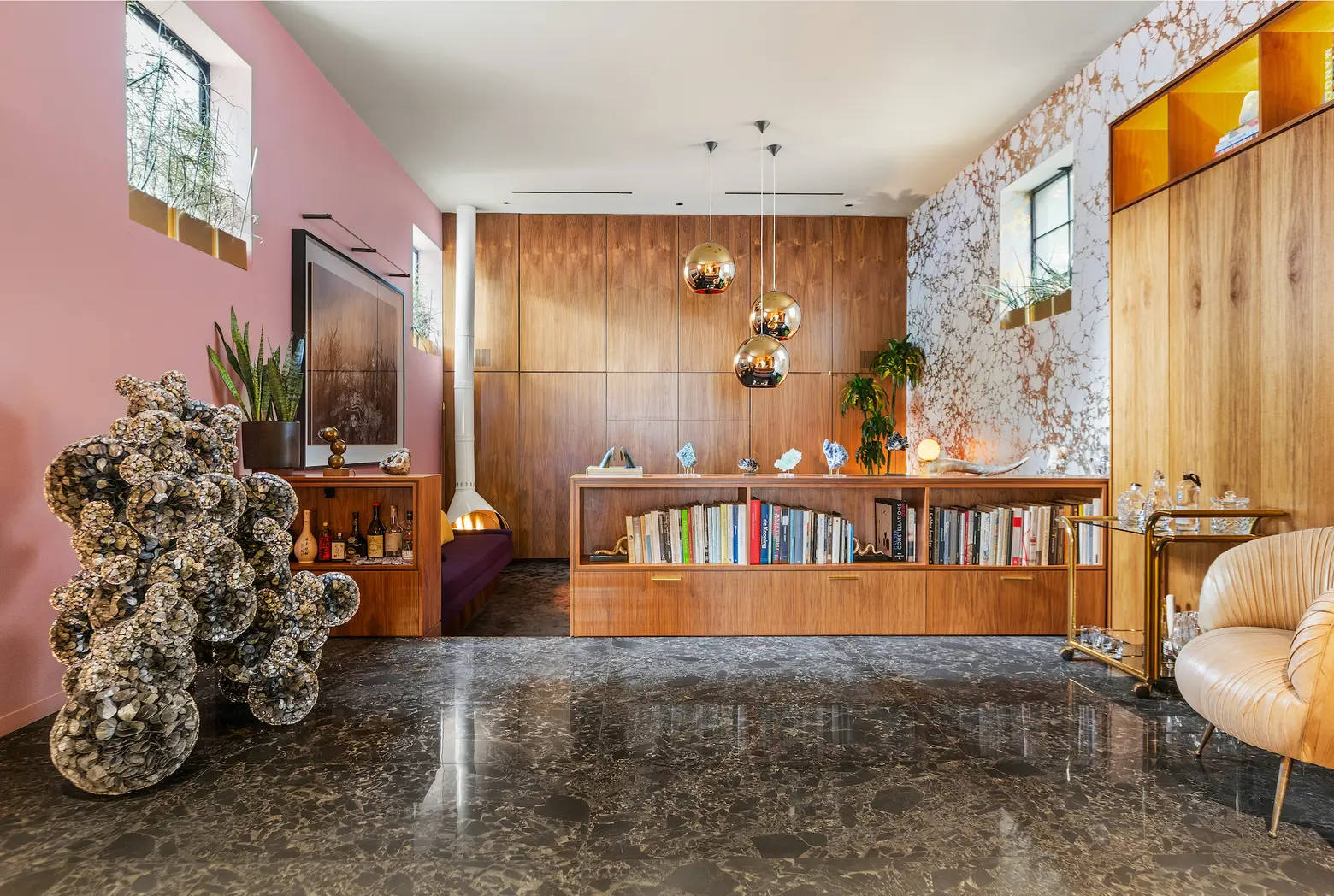
The lowest level “was recently transformed into a cozy and dramatic space that works perfectly as either a family gathering space, a home-work opportunity, or a unique hybrid of both,” explains the listing. It’s been divided into four areas–a hidden guest suite (there’s a Murphy bed behind that wood wall), a dining room/kitchen, a home gym (not pictured), and a luxe and moody sunken lounge that features custom built-ins, including a wall that masks a large TV, Tom Dixon pendant lights, dark floors, a Malm gas fireplace, marbleized Calico wallpaper, and built-in custom sofas. The kitchenette is anchored by teal cabinetry and a Calacatta marble counter; it also boasts a Scottsman Ice-maker, Bosch oven, and Fischer Paykel dishwasher drawer.
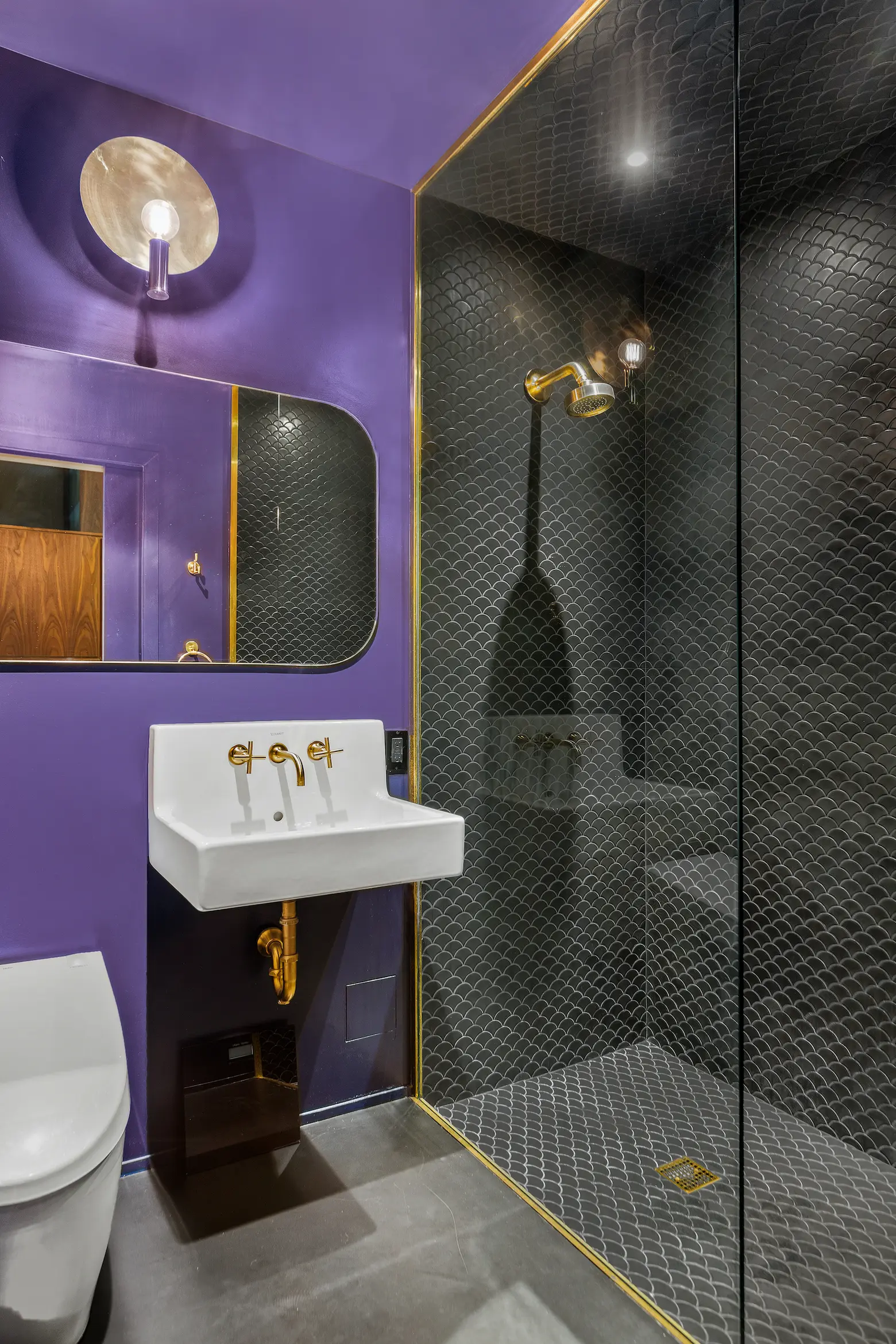
Even the bathroom on this level is on trend with its purple wall and black matte Majorca fan mosaic tiles.
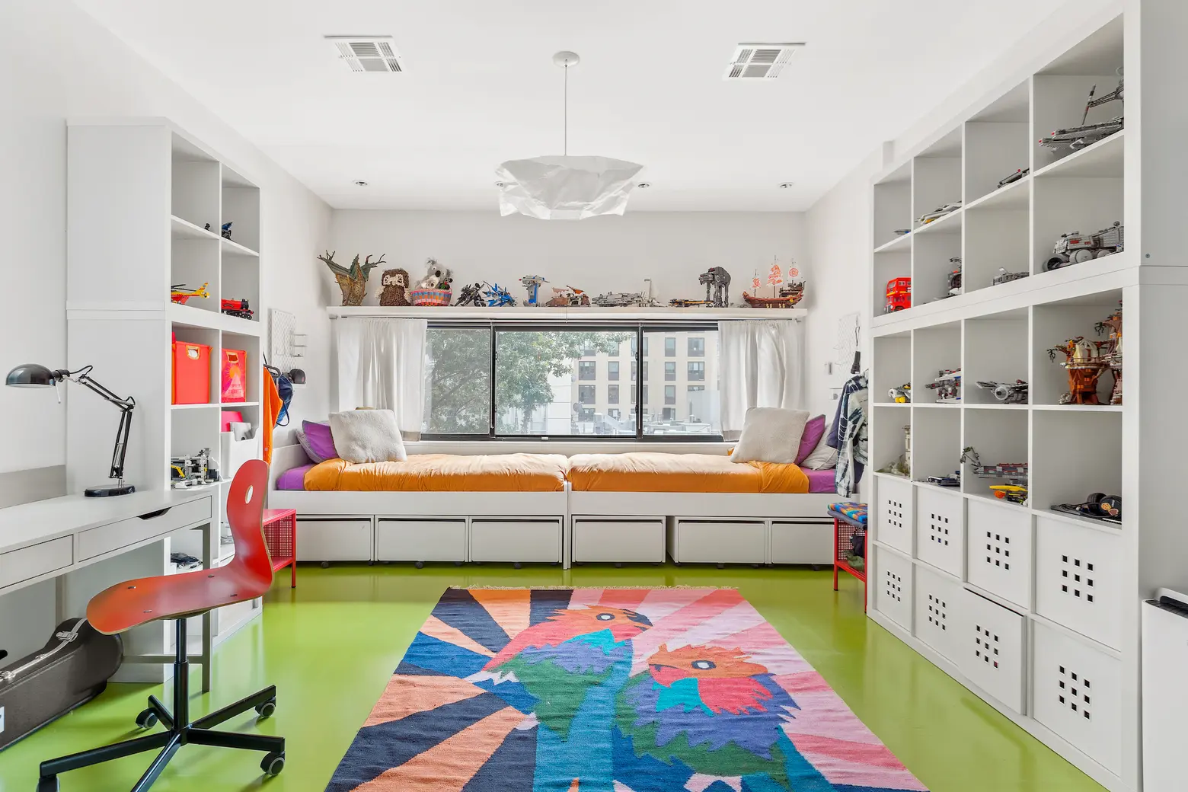
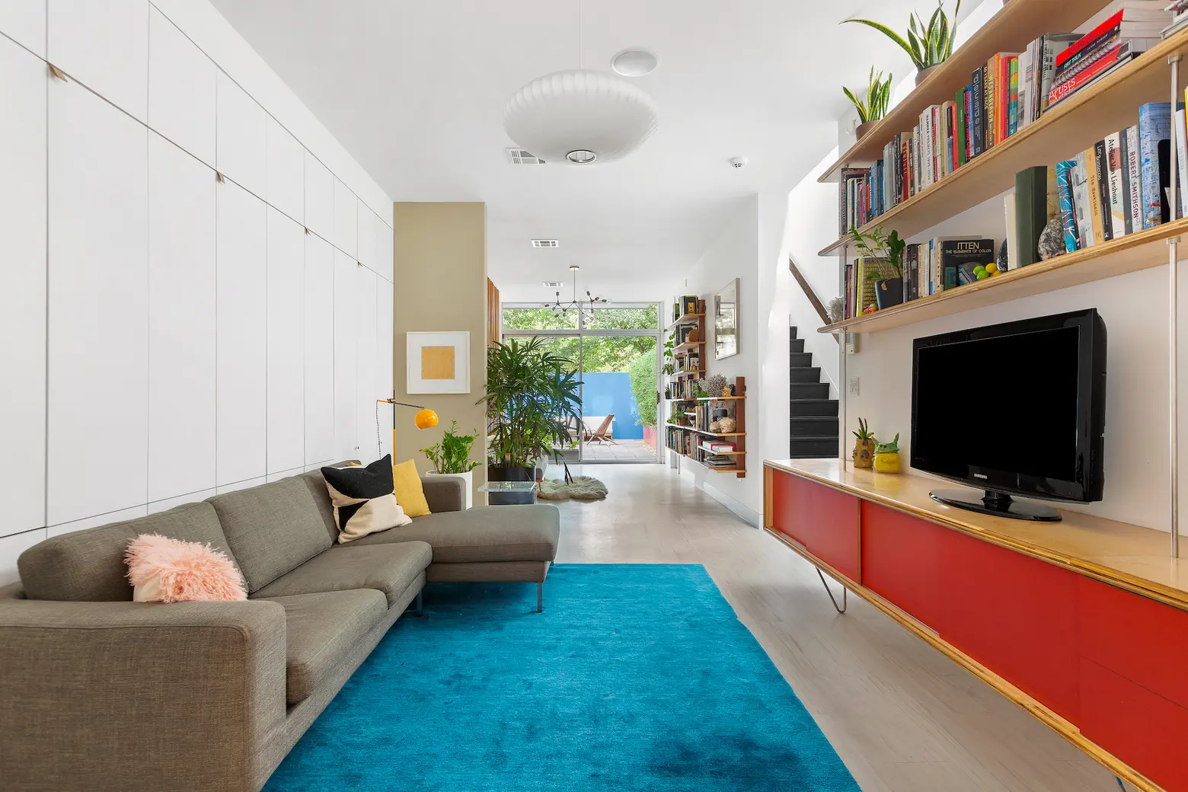
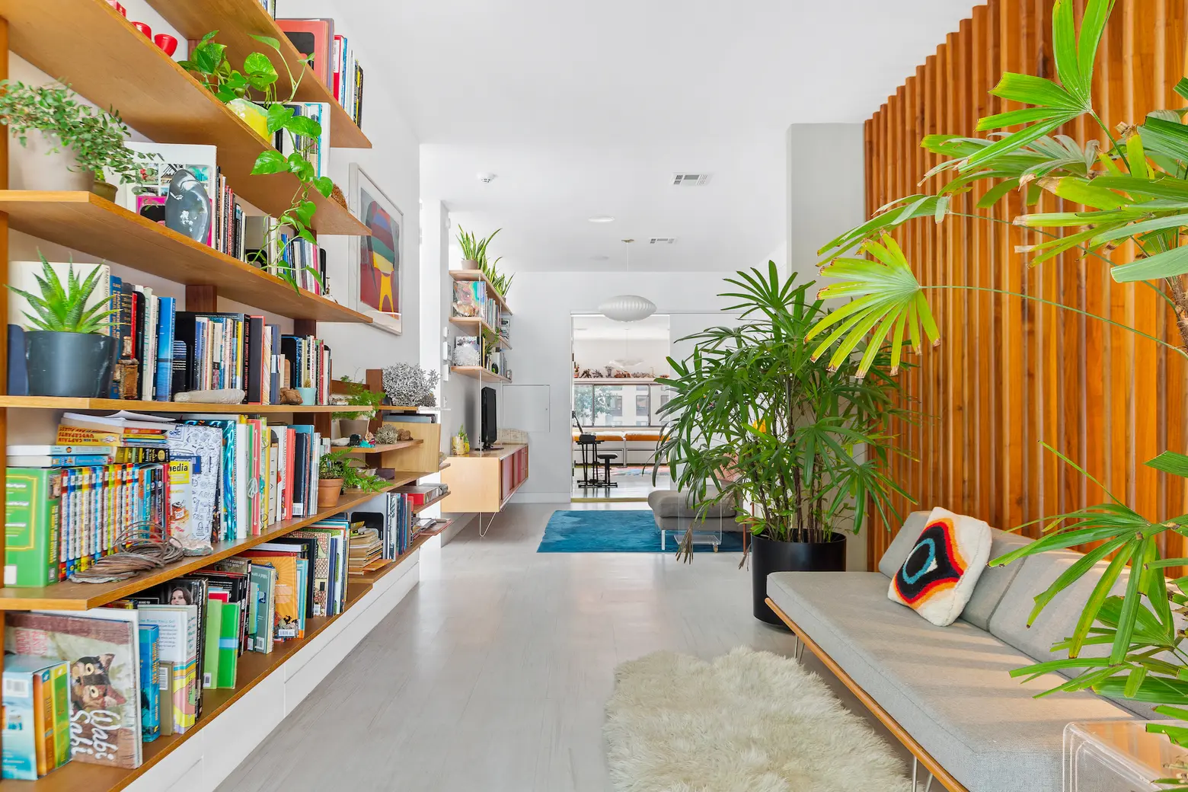
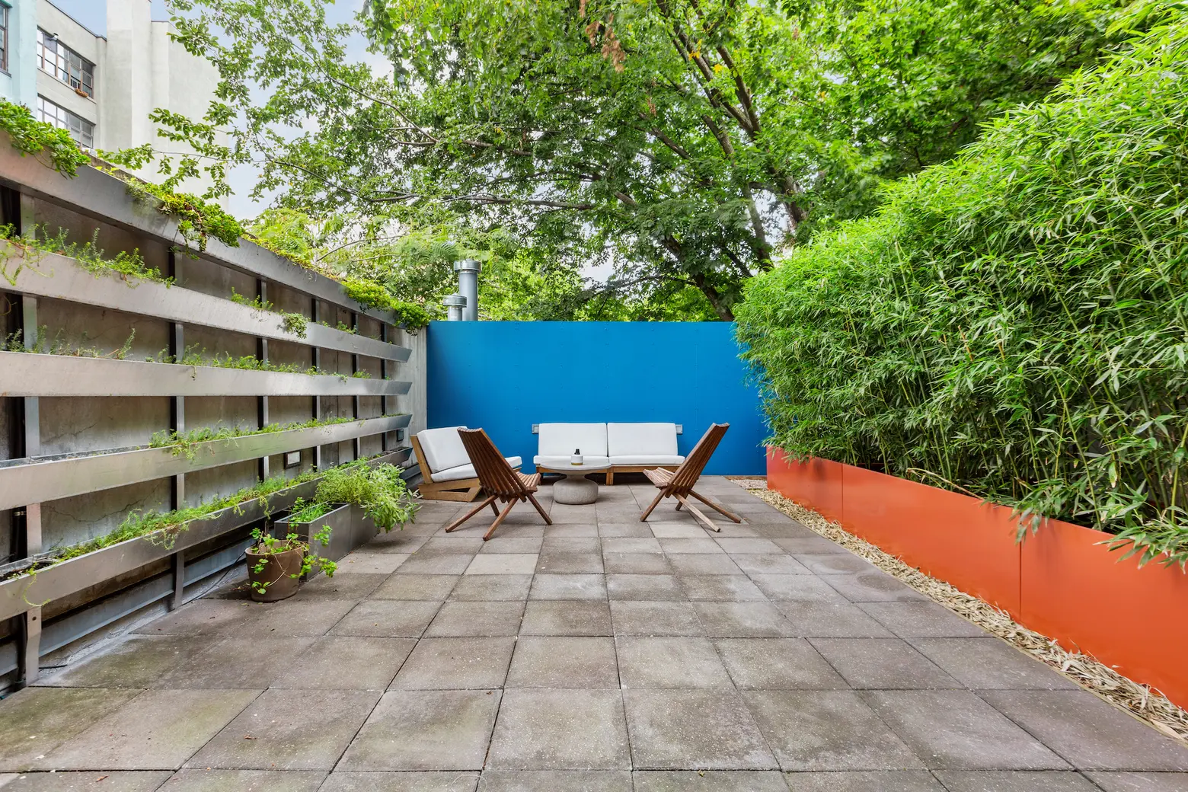
The second floor is configured as a front-facing bedroom and a rear den that’s set up as two distinct seating areas (which could be converted to another bedroom). This opens onto the large terrace that has a bamboo hedge, green succulent wall, sculptural steel privacy walls, a drip irrigation system, and firewood storage rack.
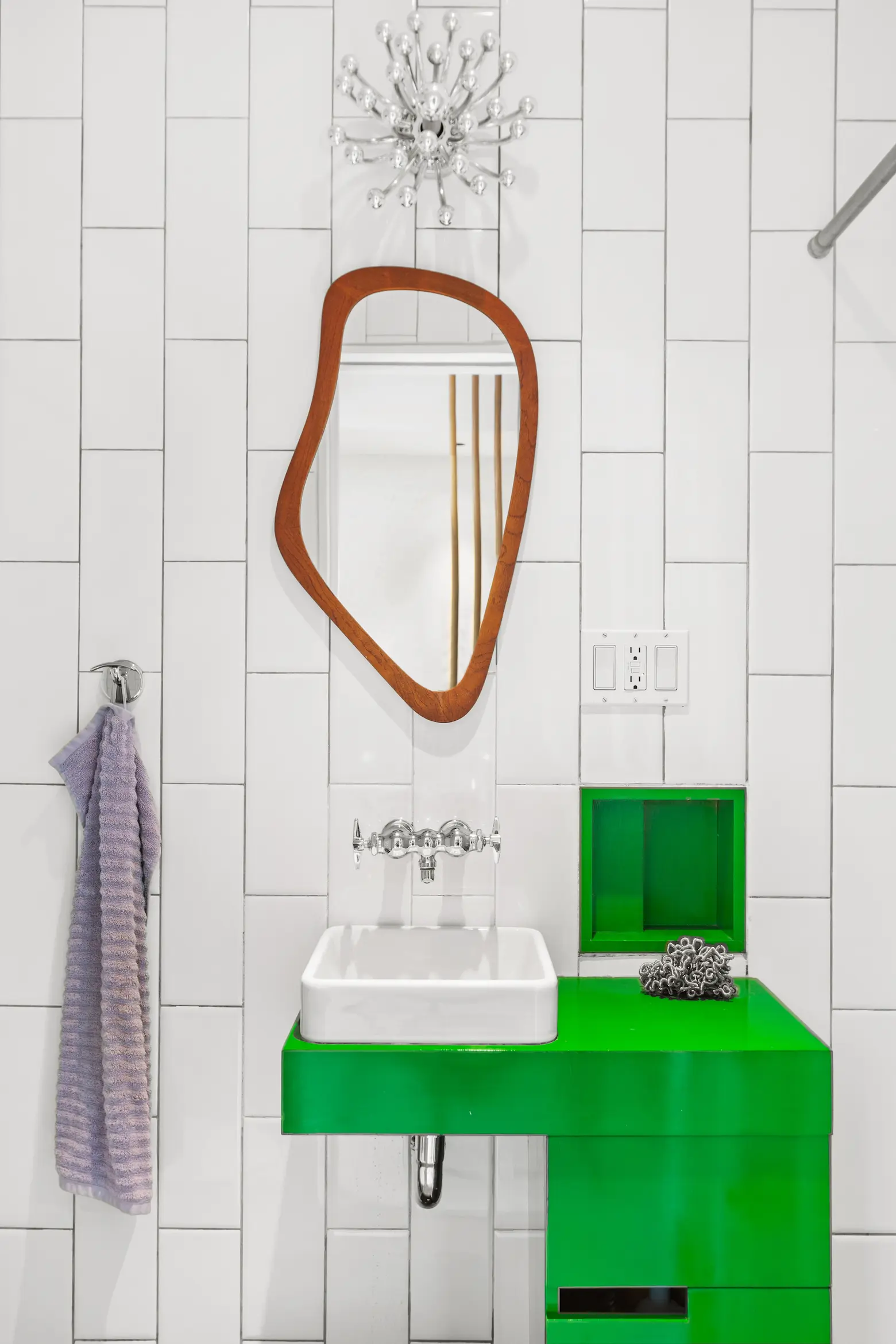
As the listing says, “a full bathroom on this floor is a whimsical combination of polished concrete floors and subway tiles.”
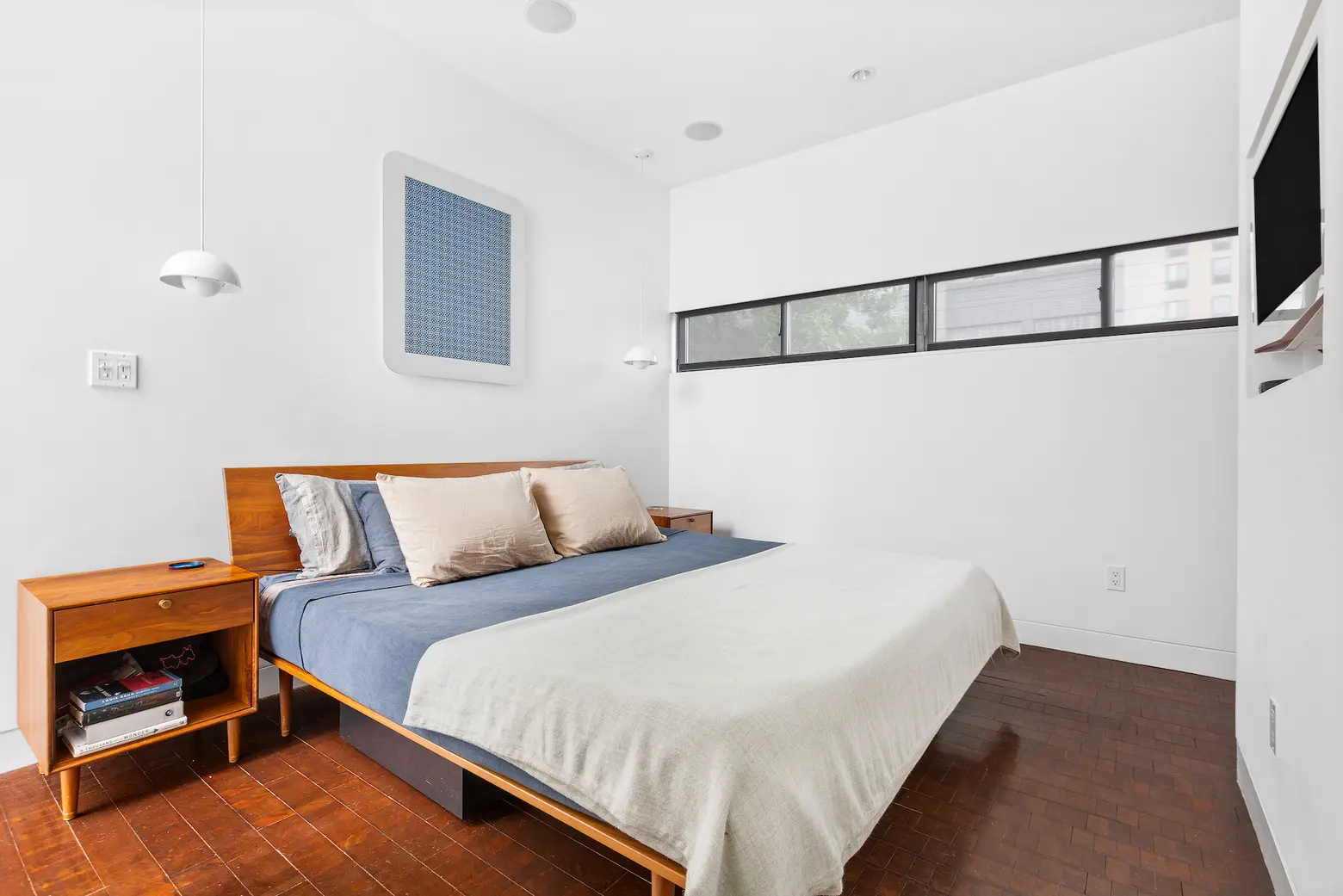
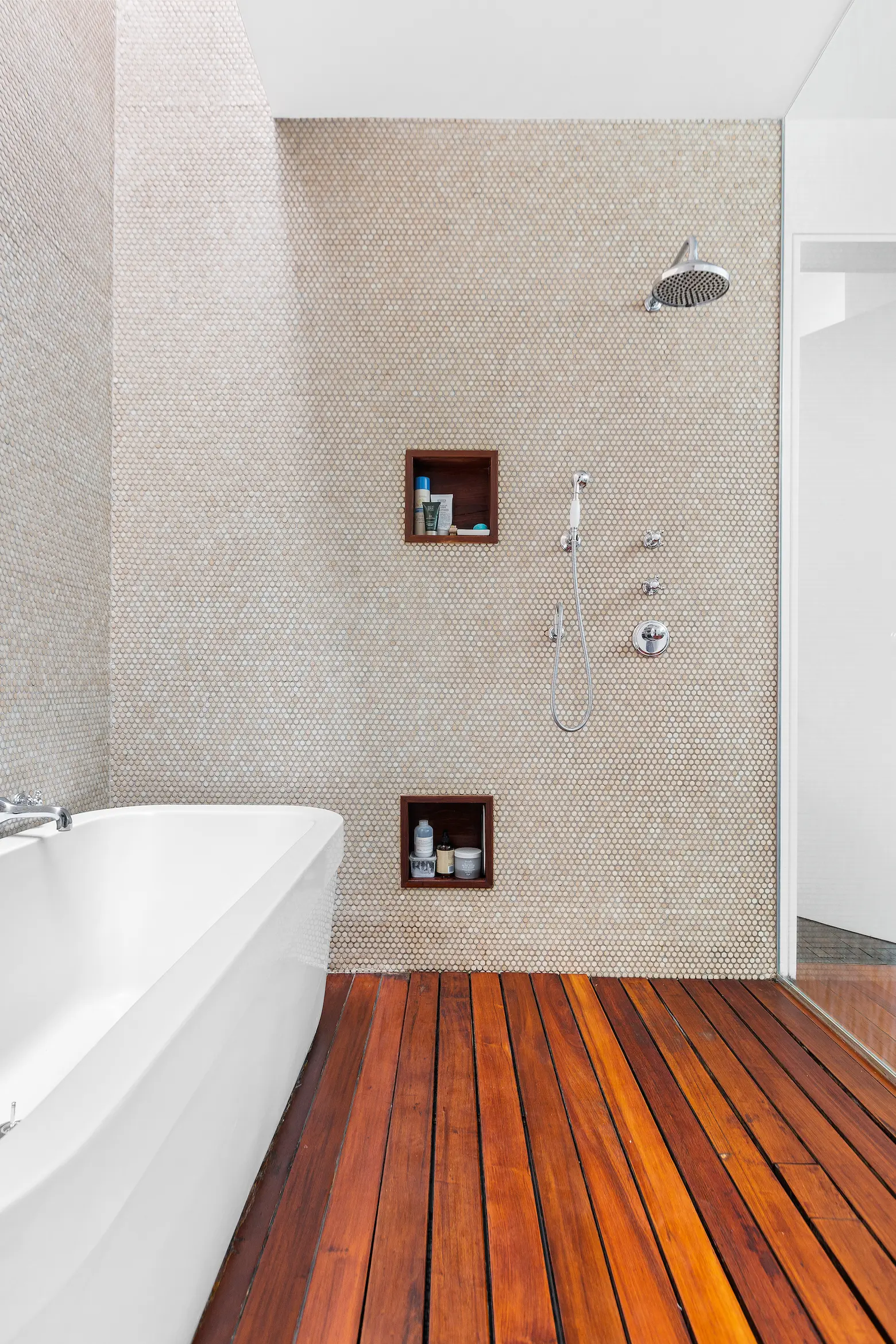
On the third level, you’ll find the master suite. There’s an en-suite bathroom with Ipe floors and vanity, as well as a large dressing room with LED illuminated closet rods and custom storage.
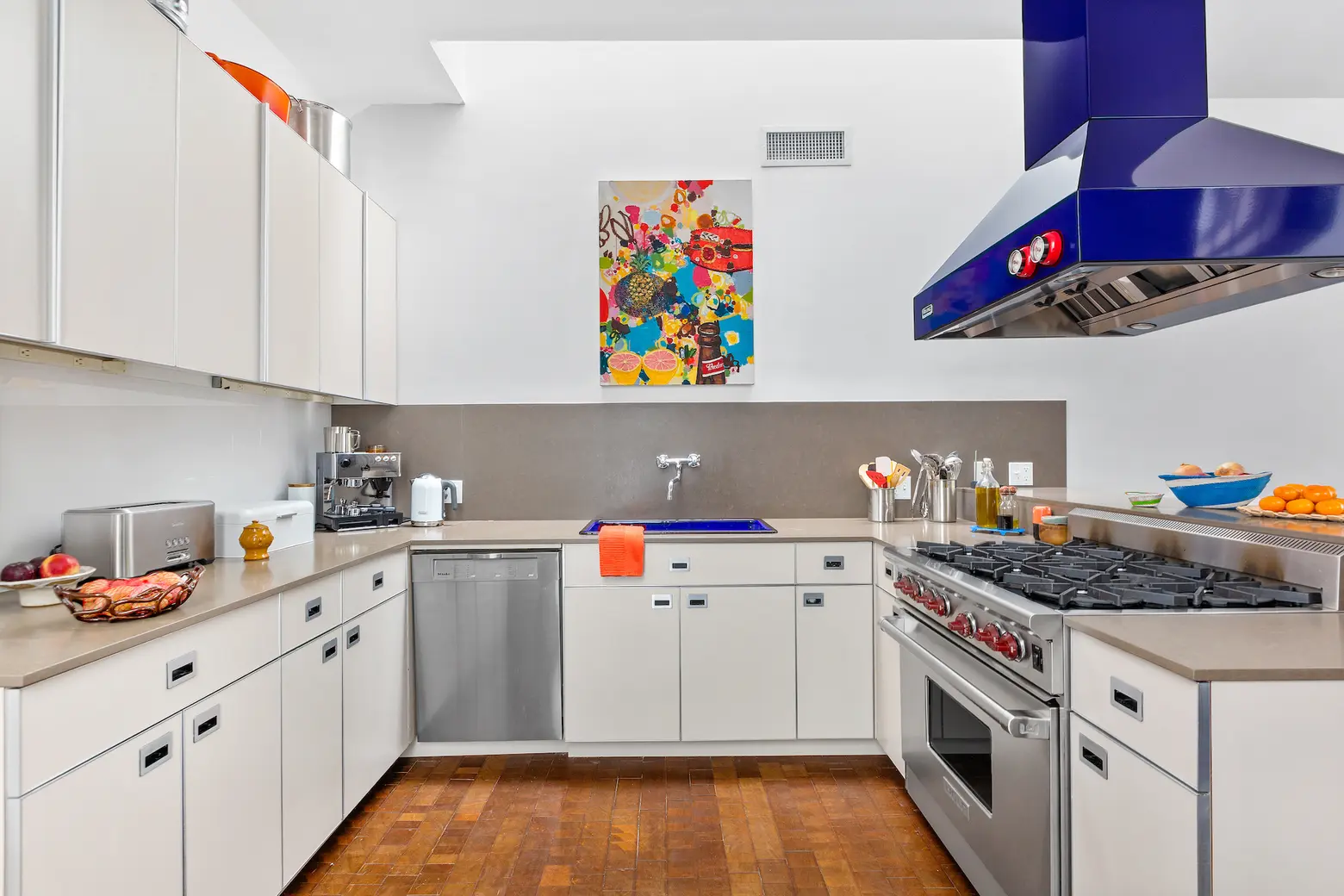
The third floor also holds the main kitchen, which comes complete with a Wolf six-burner range, Yves Klein blue Viking hood and sink, and an electric dumbwaiter that goes to every floor.
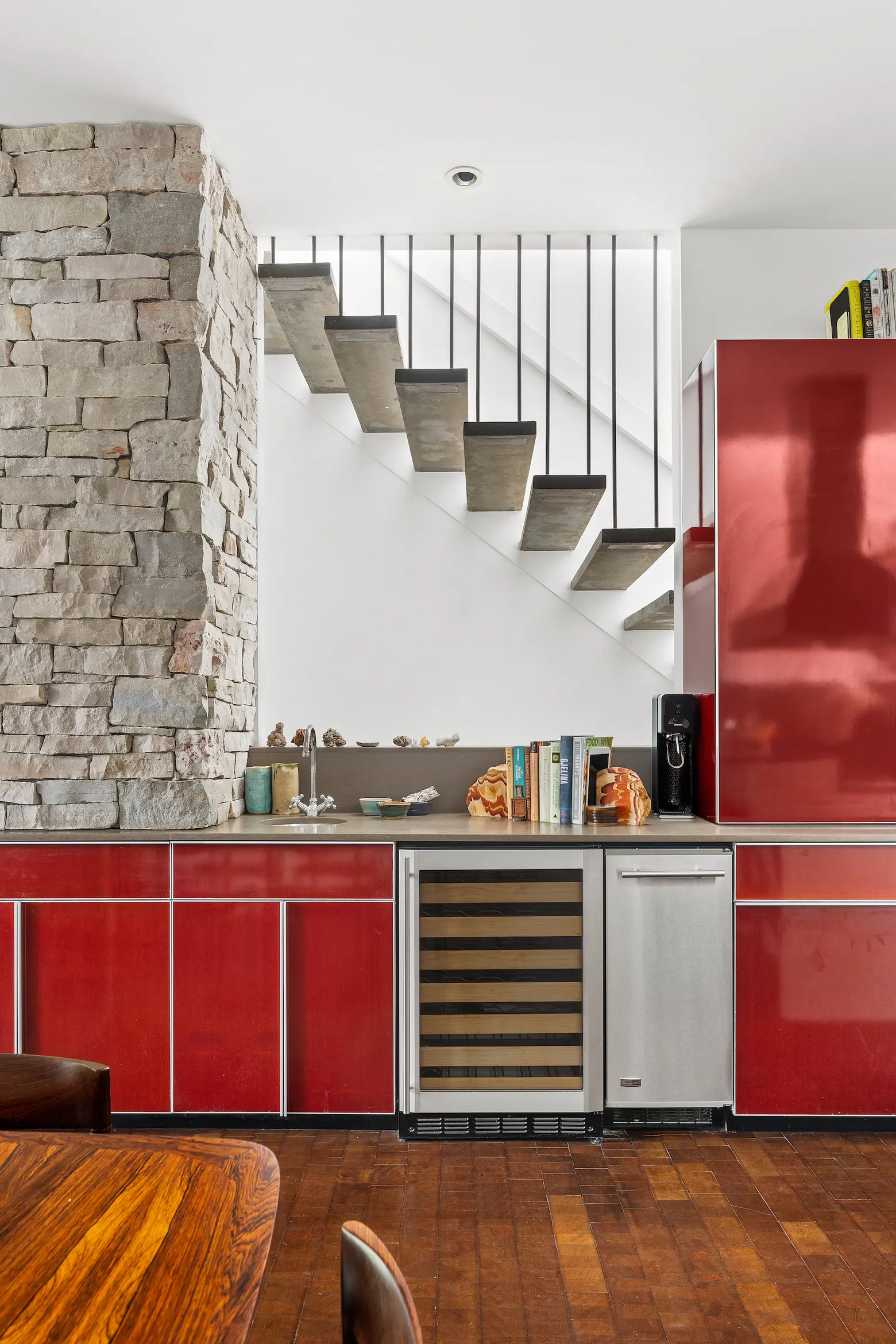
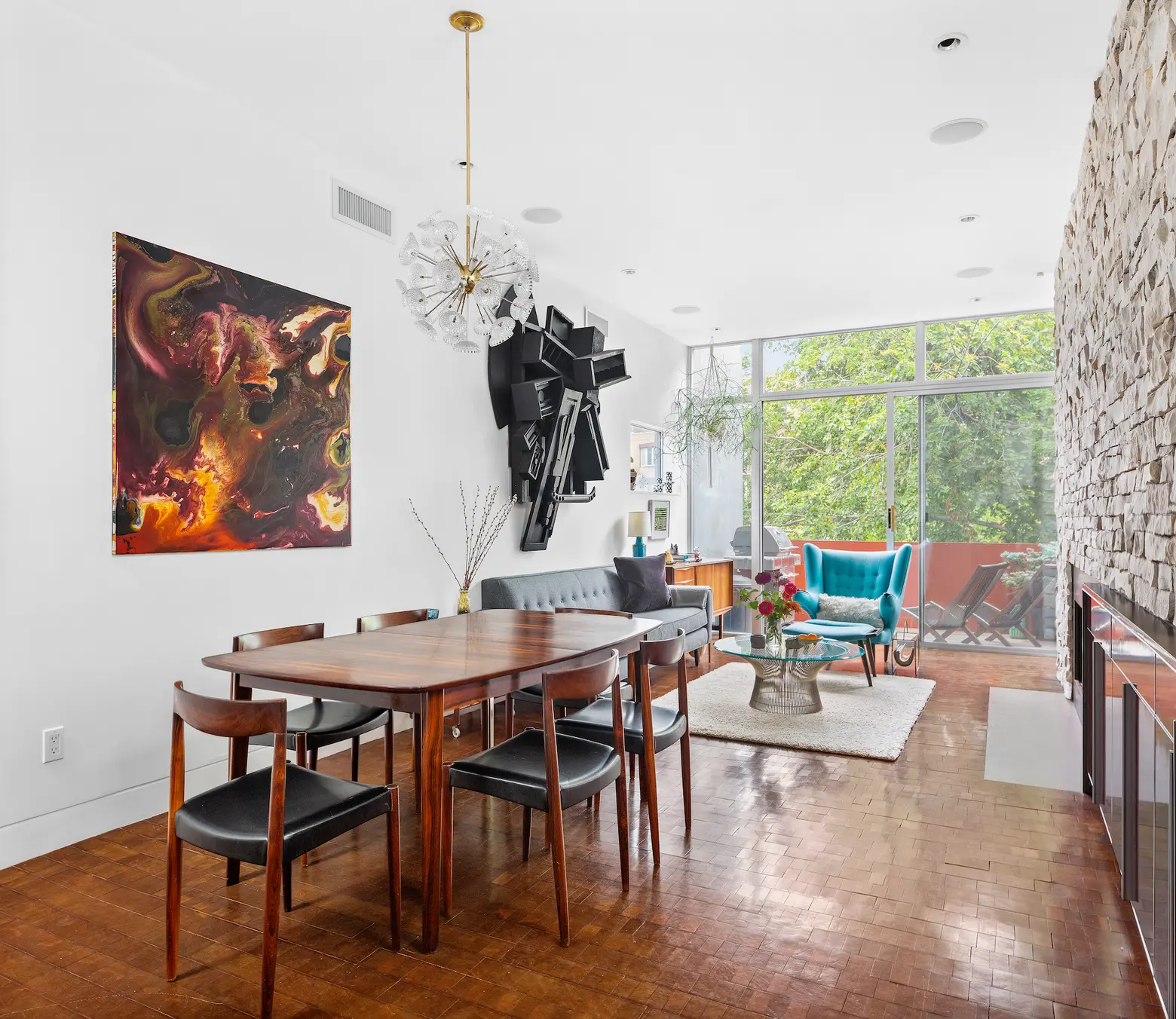
The rear of this level is yet another dining room/den, anchored by a fieldstone wall that encases a wood-burning fireplace and a retro red bar area that has more cabinet space, a wine fridge, and a mini-fridge. There’s a small deck off this area that has a gas hookup for a barbecue grill.
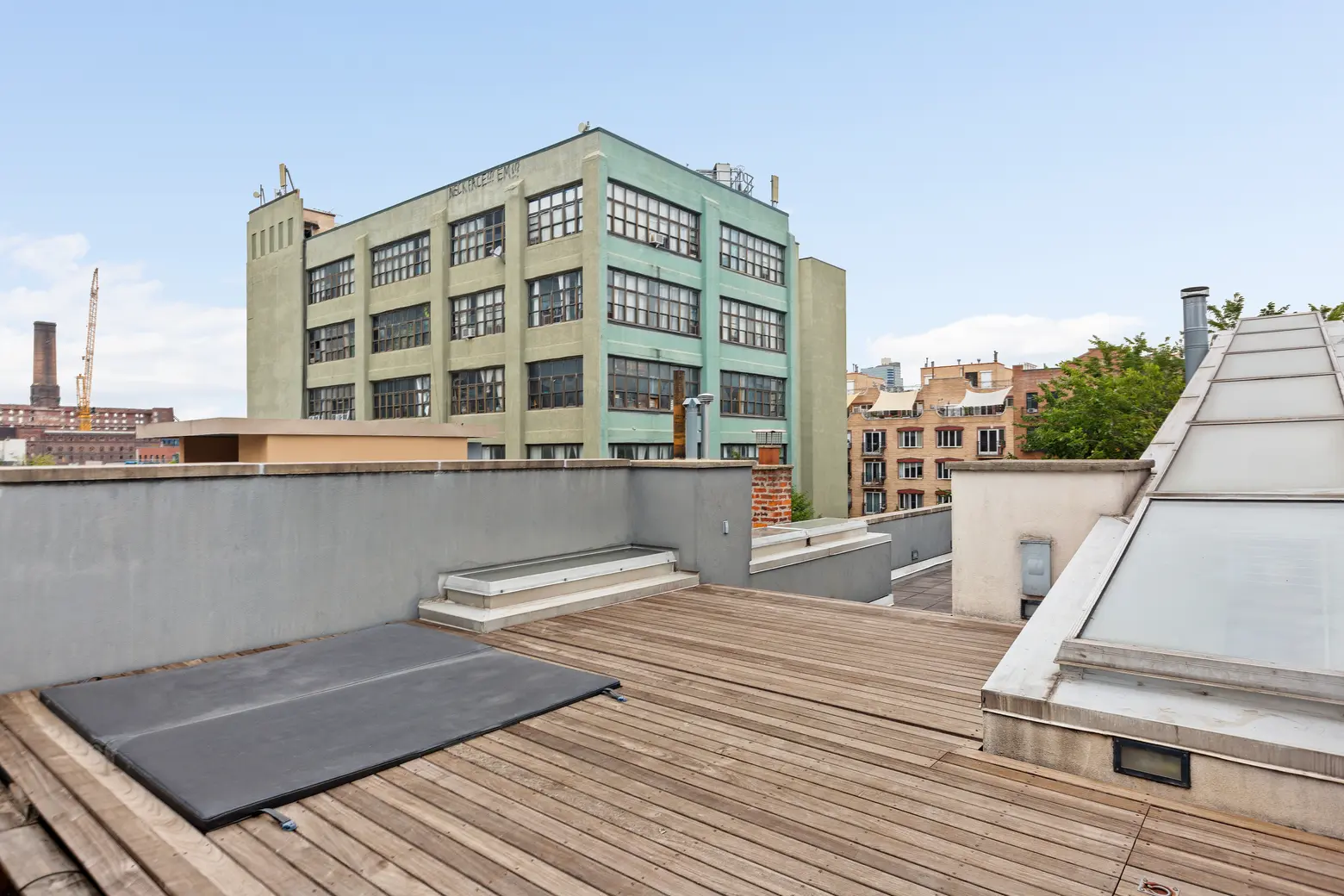
Finally, the roof deck boasts a sunken spa and built-in planters.
The home is in the heart of South Williamsburg and just a few blocks from Domino Park.
[Listing: 107 South 4th Street by Deborah L. Rieders, Sarah Shuken, and Raquel Lomonico of The Corcoran Group]
Photo credit: Shannon Dupre/DDReps, courtesy of The Corcoran Group
