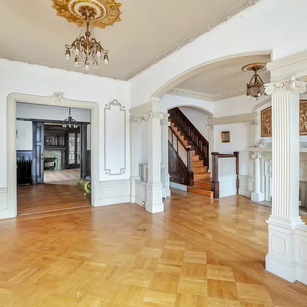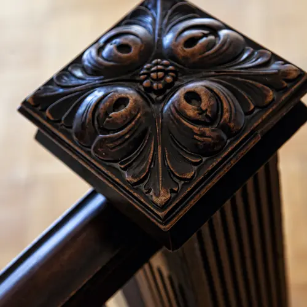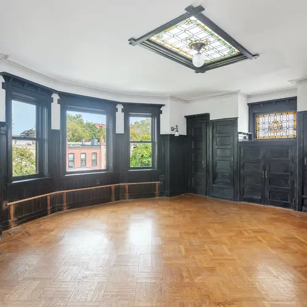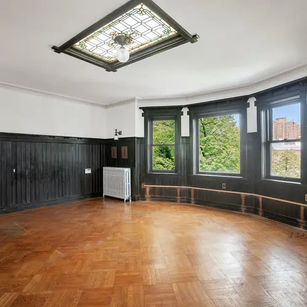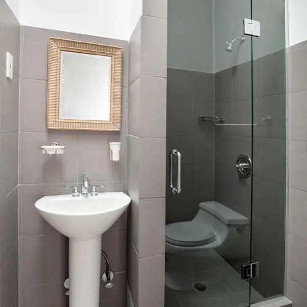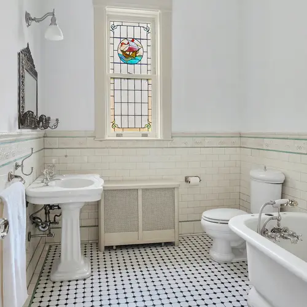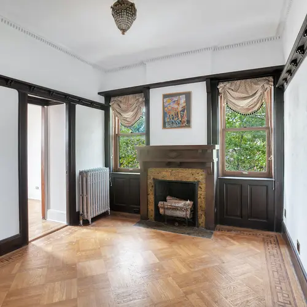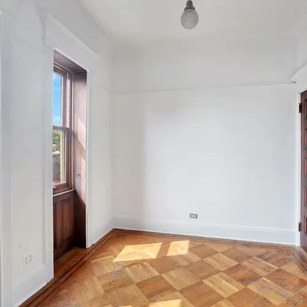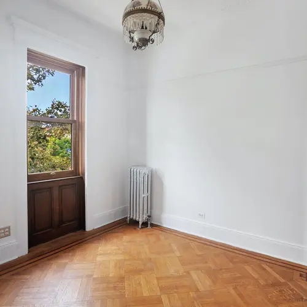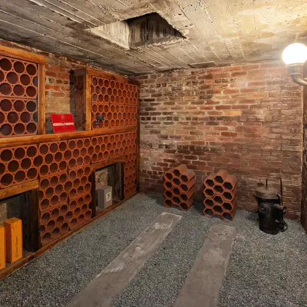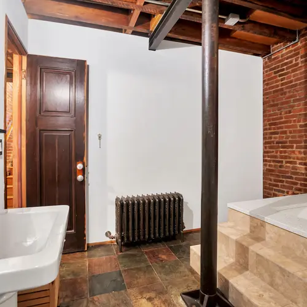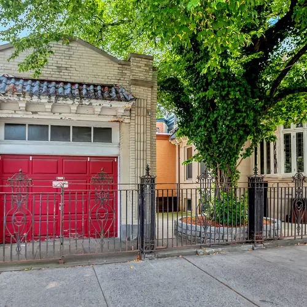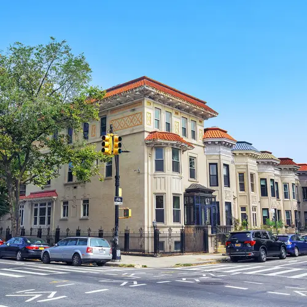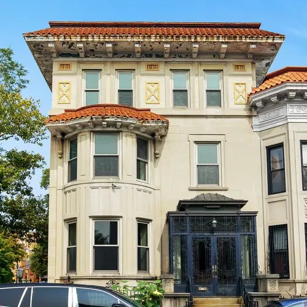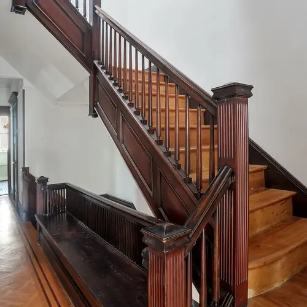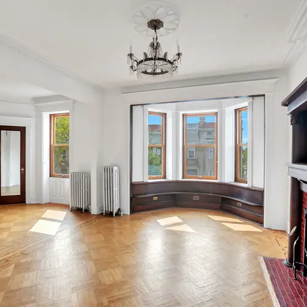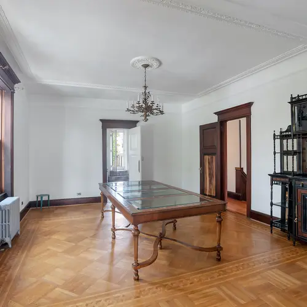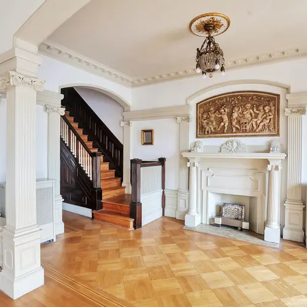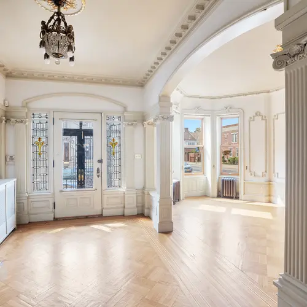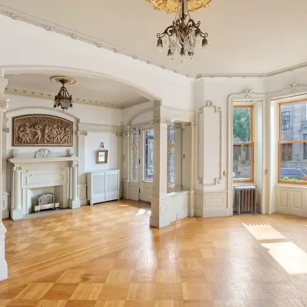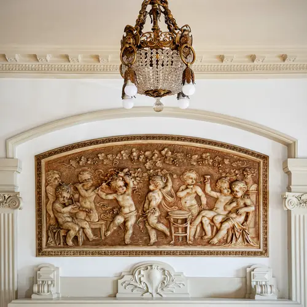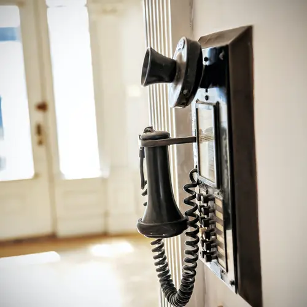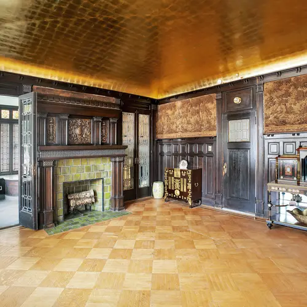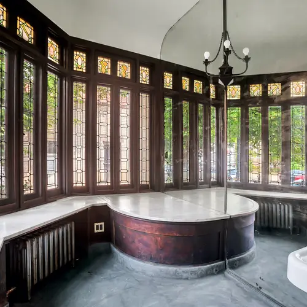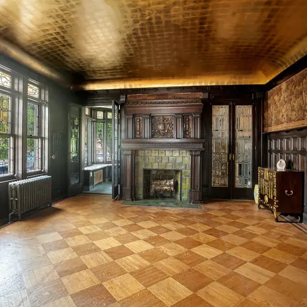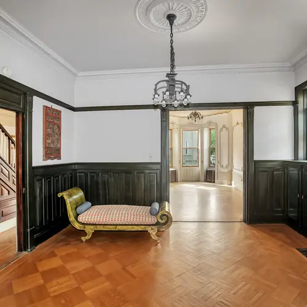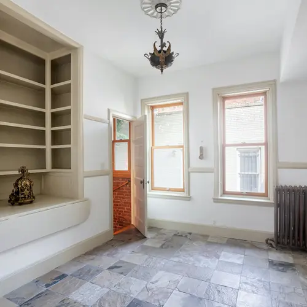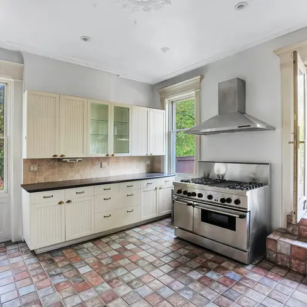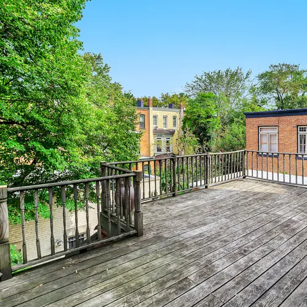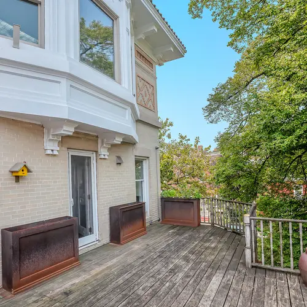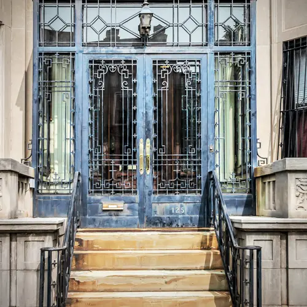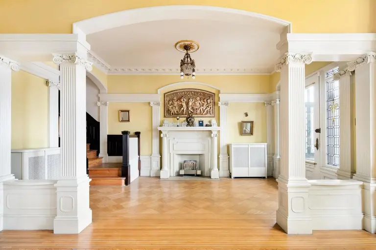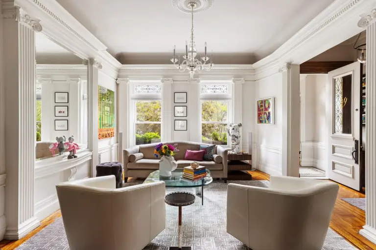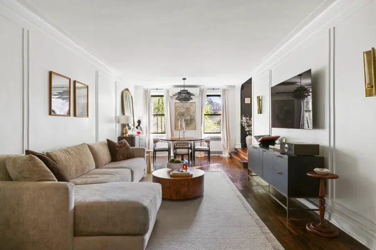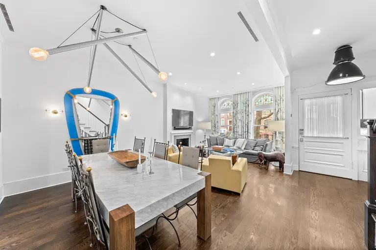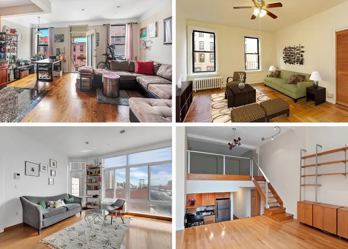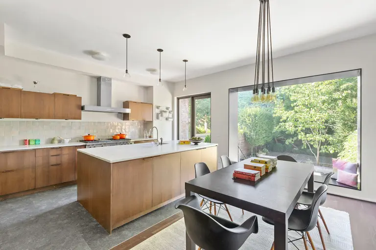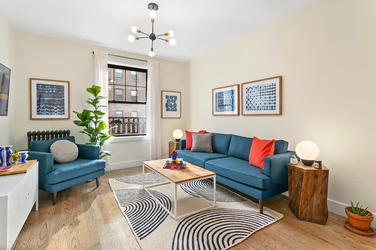$2.75M Prospect Lefferts Gardens mansion is dripping with pre-war opulence
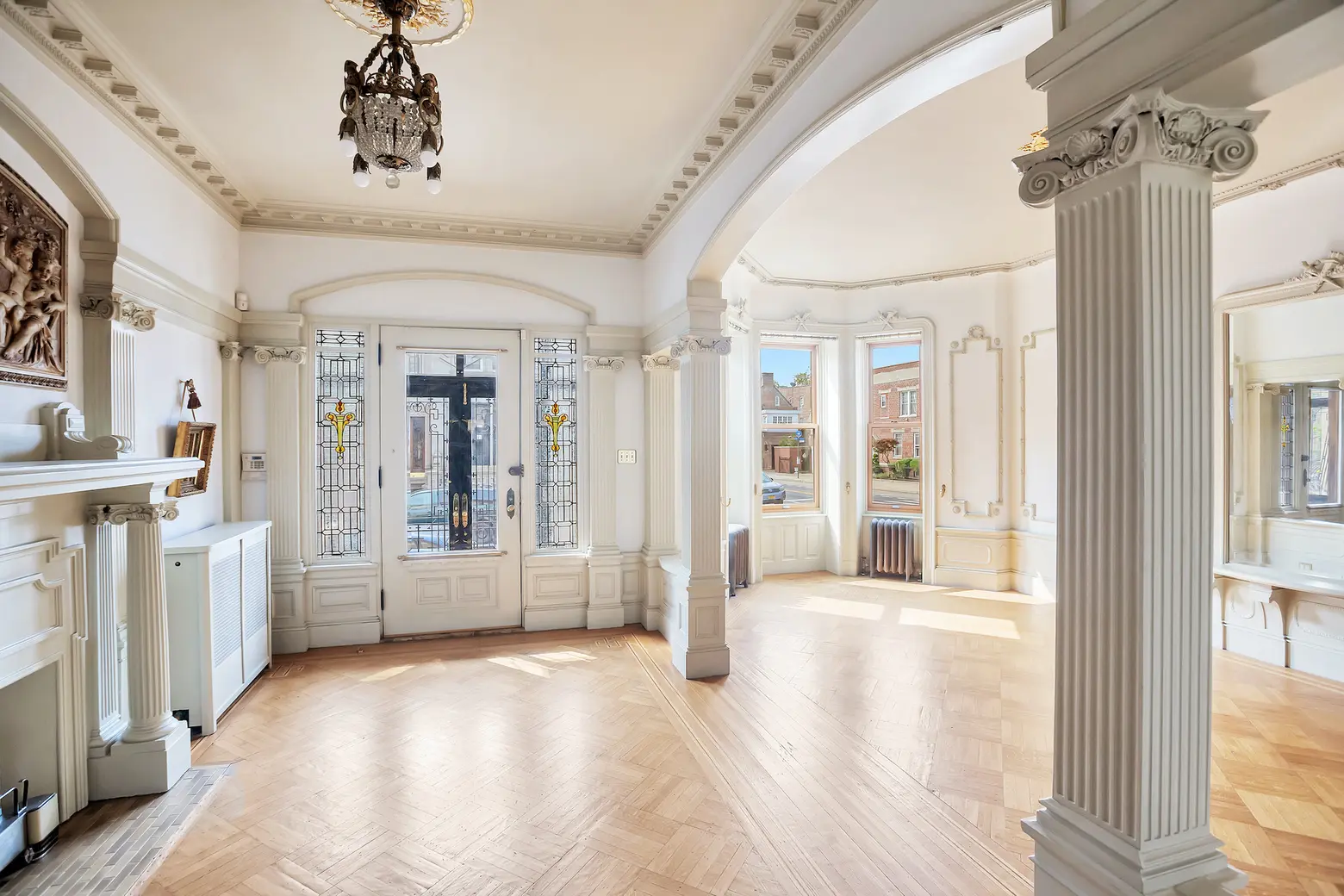
Photo Credit: Gamut Photos for Sotheby’s International Realty
It’s not every day a mansion like this comes to the market in Brooklyn, especially at a $1.25 million discount. The incredible Renaissance Revival-style, limestone home in Prospect Lefferts Gardens first listed for $4 million in 2018, but the price has now come down to $2.75 million. Located at 125 Maple Street, it’s full of opulent, pre-war details like stained glass windows, elaborate moldings and ceiling medallions, and regal columns galore. Plus, there’s the sheer size of it–the home spans just about 6,000 square feet and has five bedrooms.
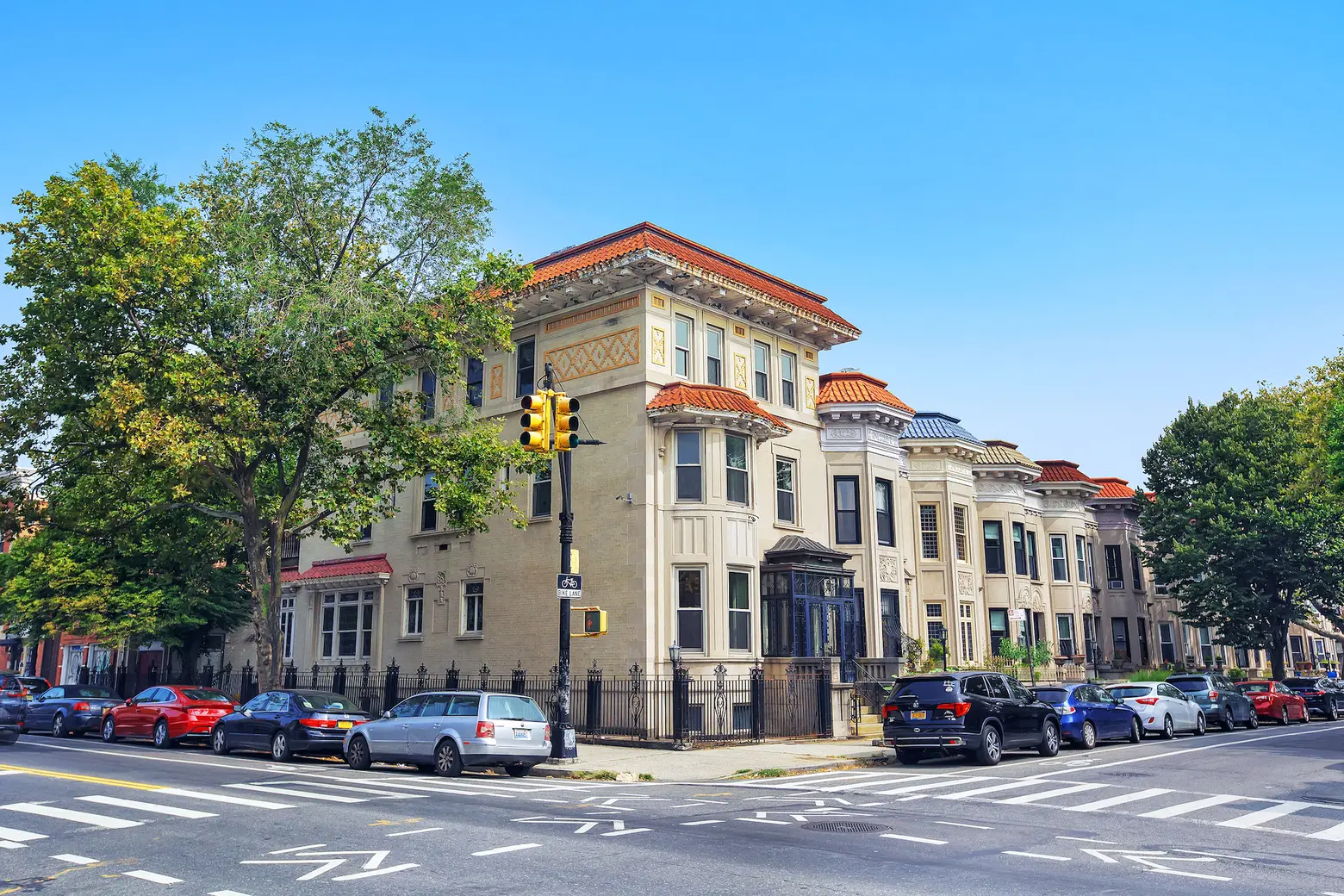
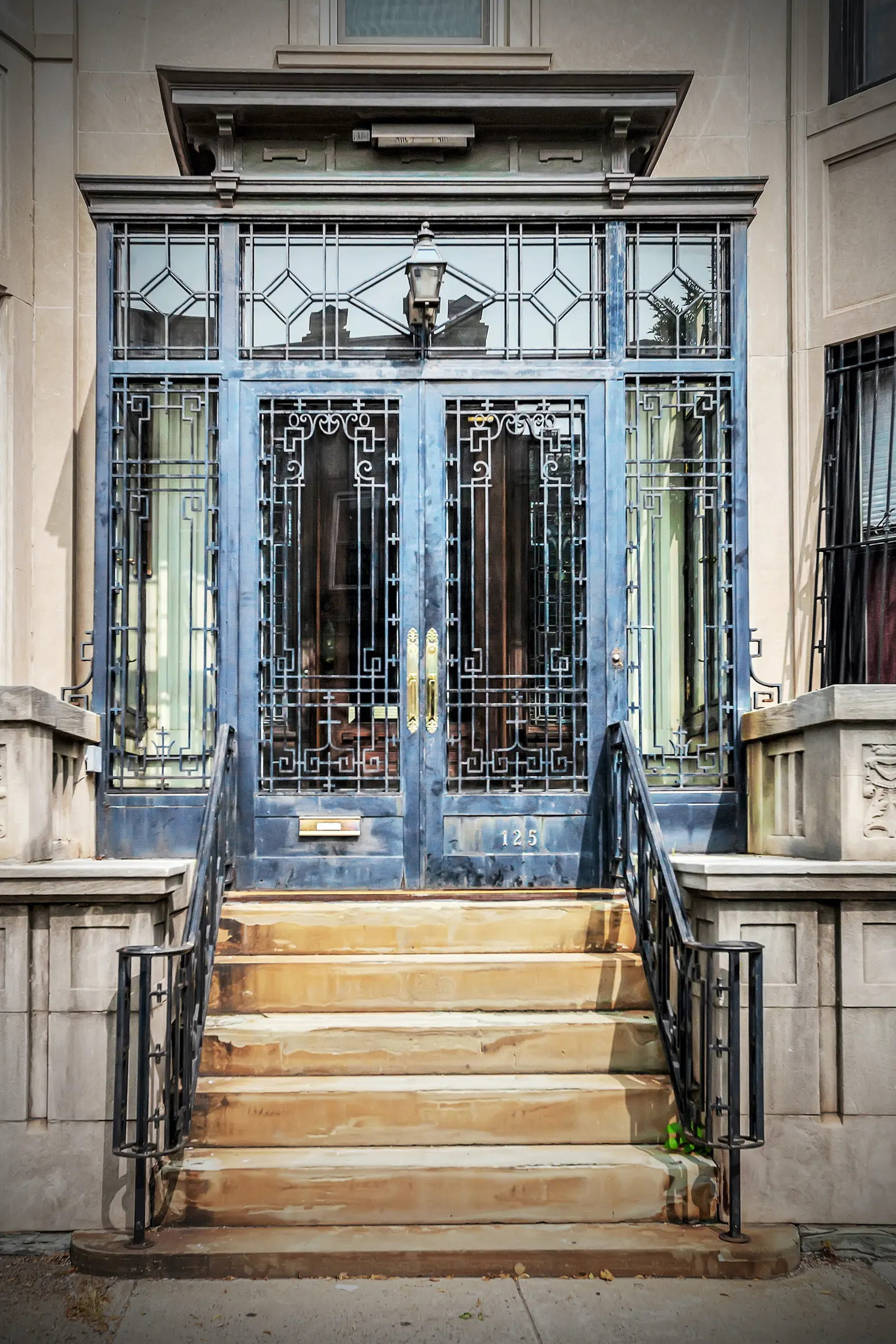
According to Brownstoner, the home was built in 1909 by esteemed local architect Axel Hedman, who was responsible for the entire block of Renaissance Revival houses (they call this stretch his “finest residential row”). The two homes at the corner, of which 125 Maple is one, are the largest and most elaborate, especially 125, which is highlighted by its glass and iron entryway. All the homes have unique Mediterranean roof tiles.
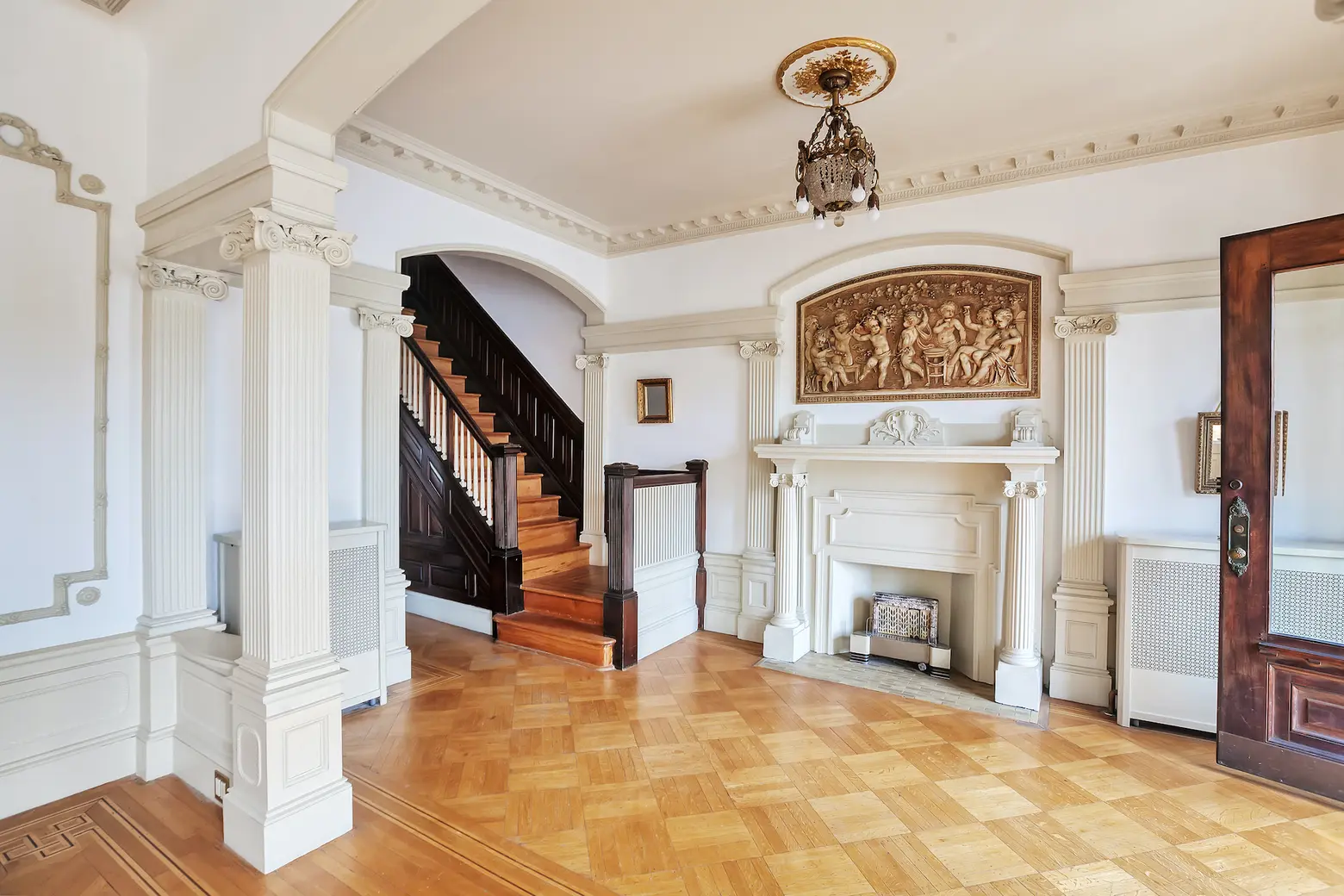
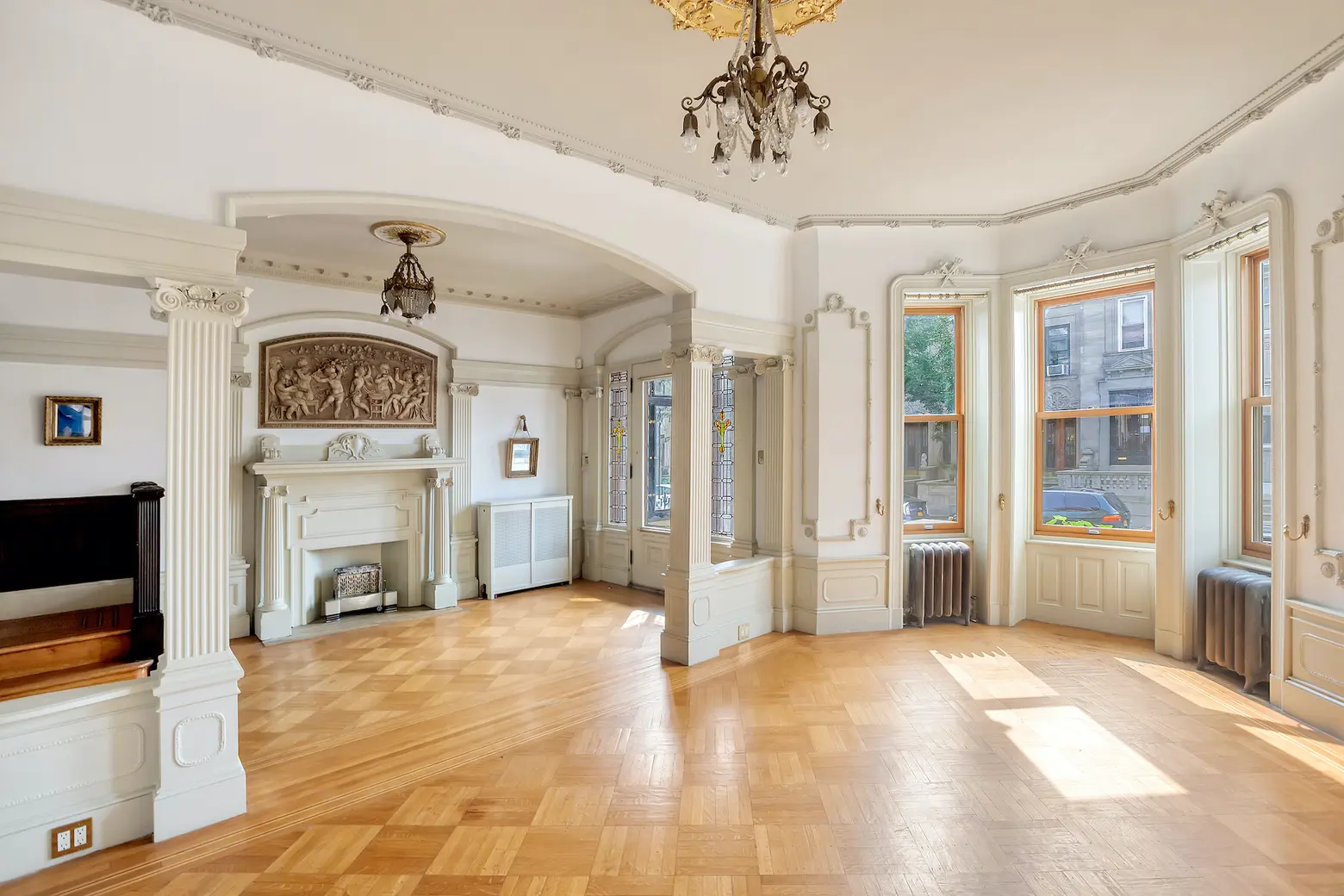
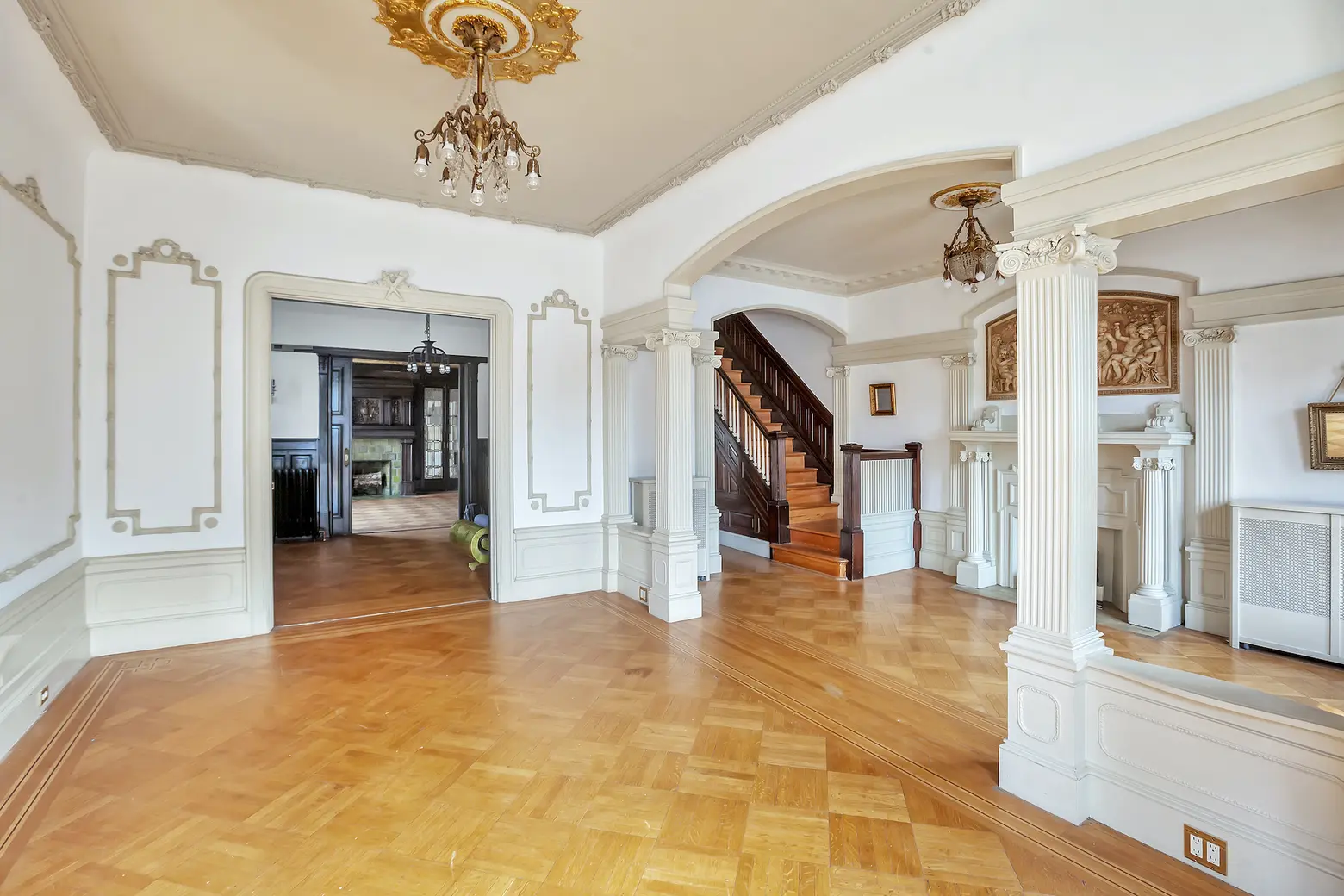
Upon entering the home, you’ll step into the grand living space. Here, all of the preserved period details are on full display.
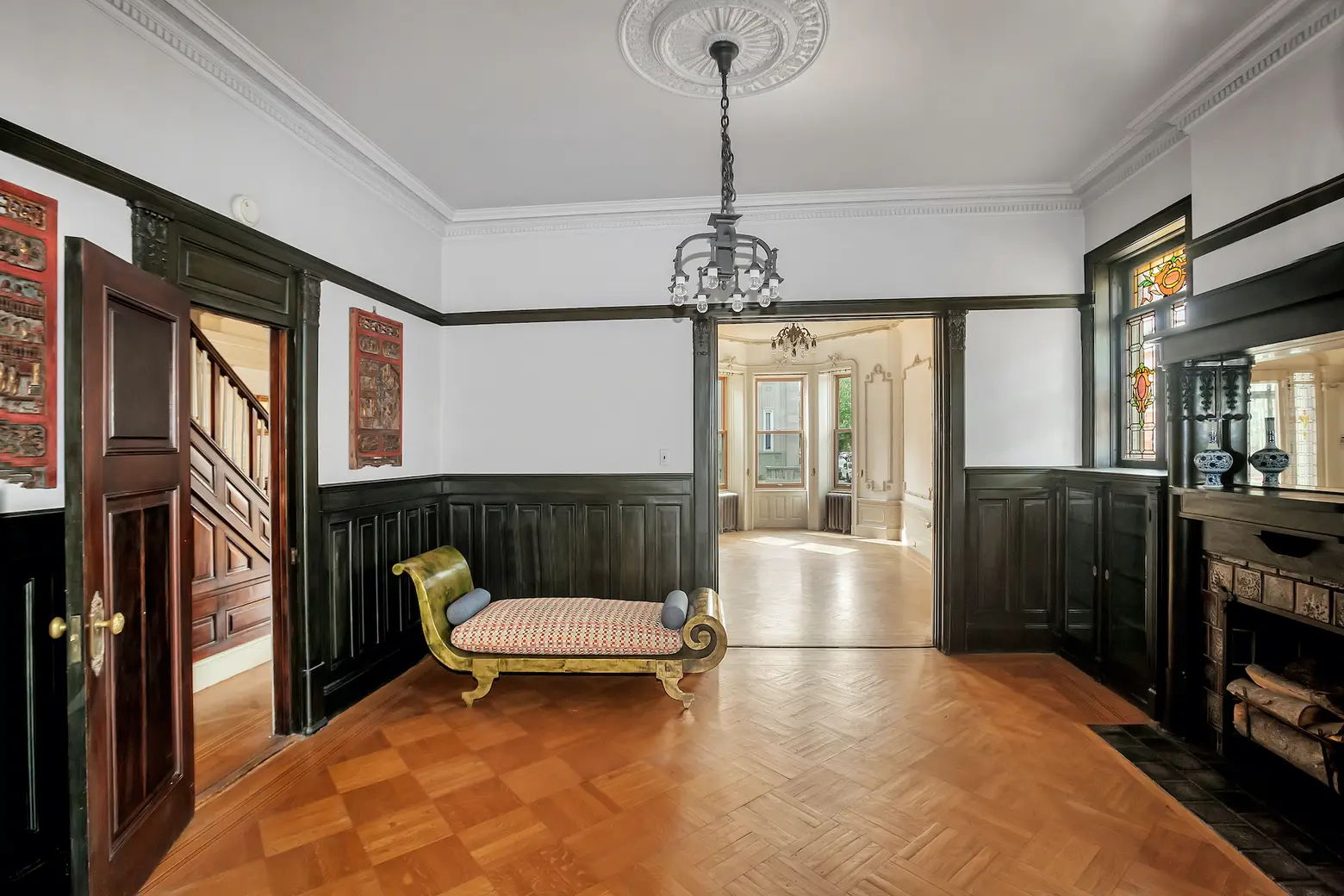
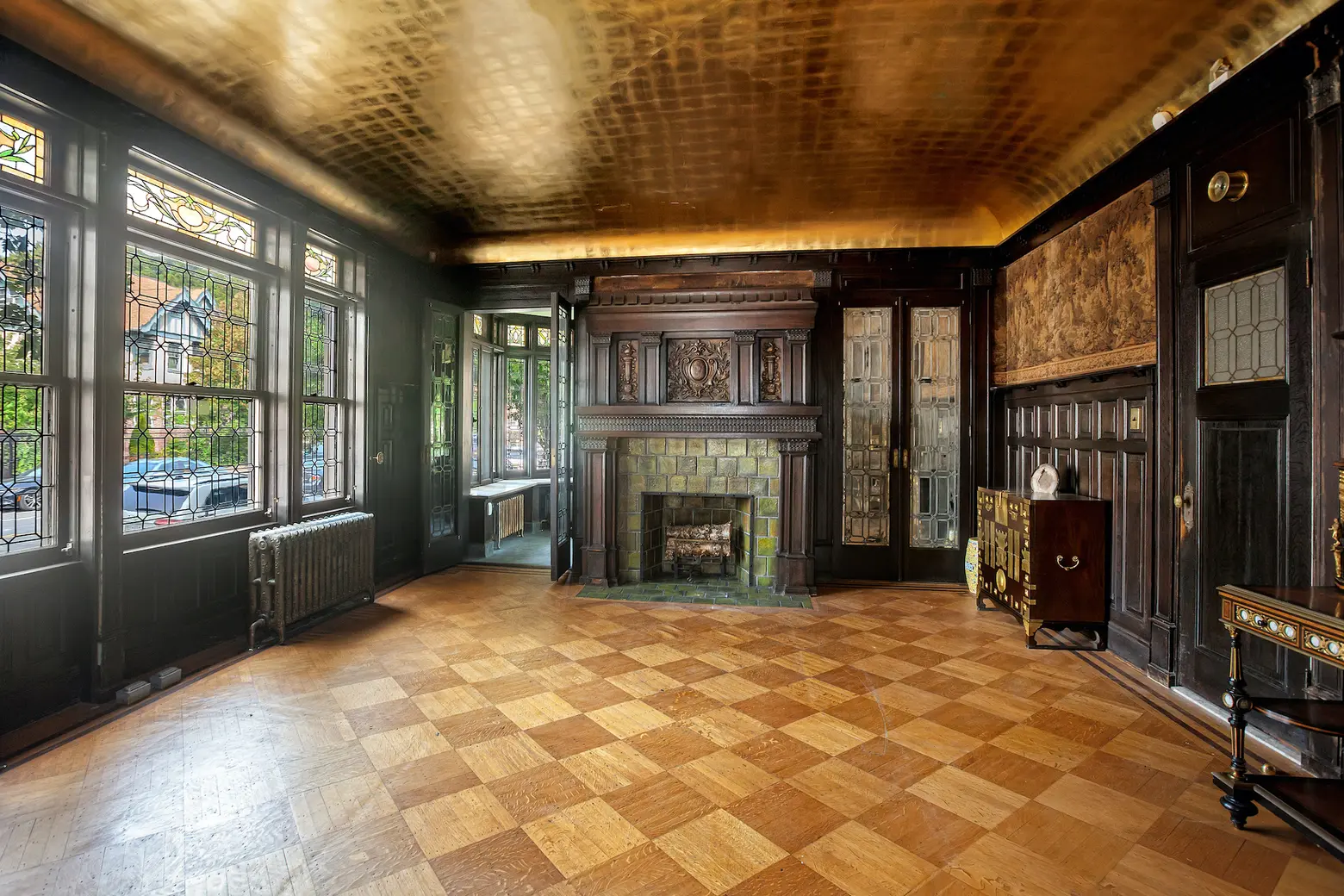
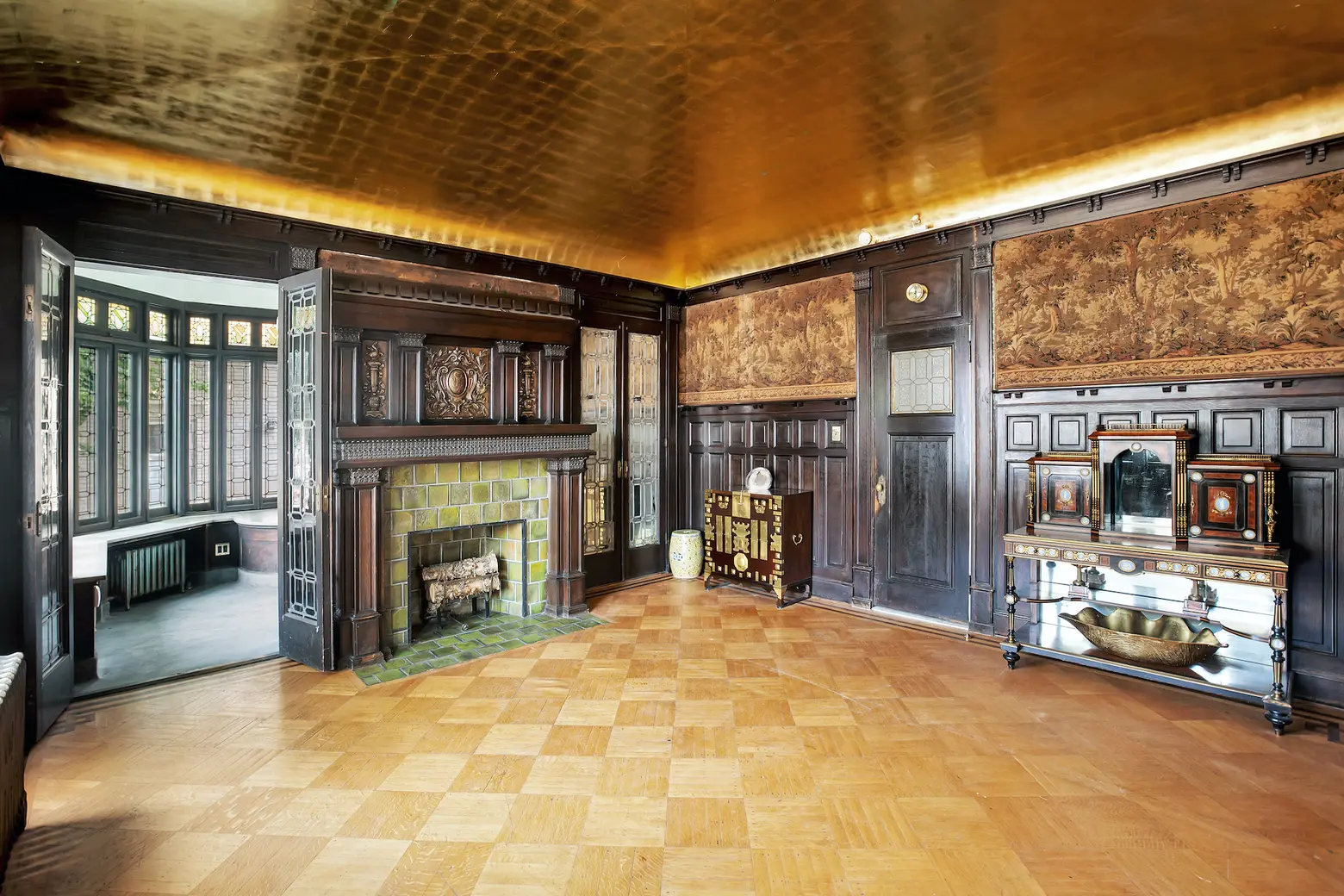
Two additional living and dining spaces offer a more moody take, with dark paneled walls, two more elaborate fireplaces, and detailed stained-glass windows.
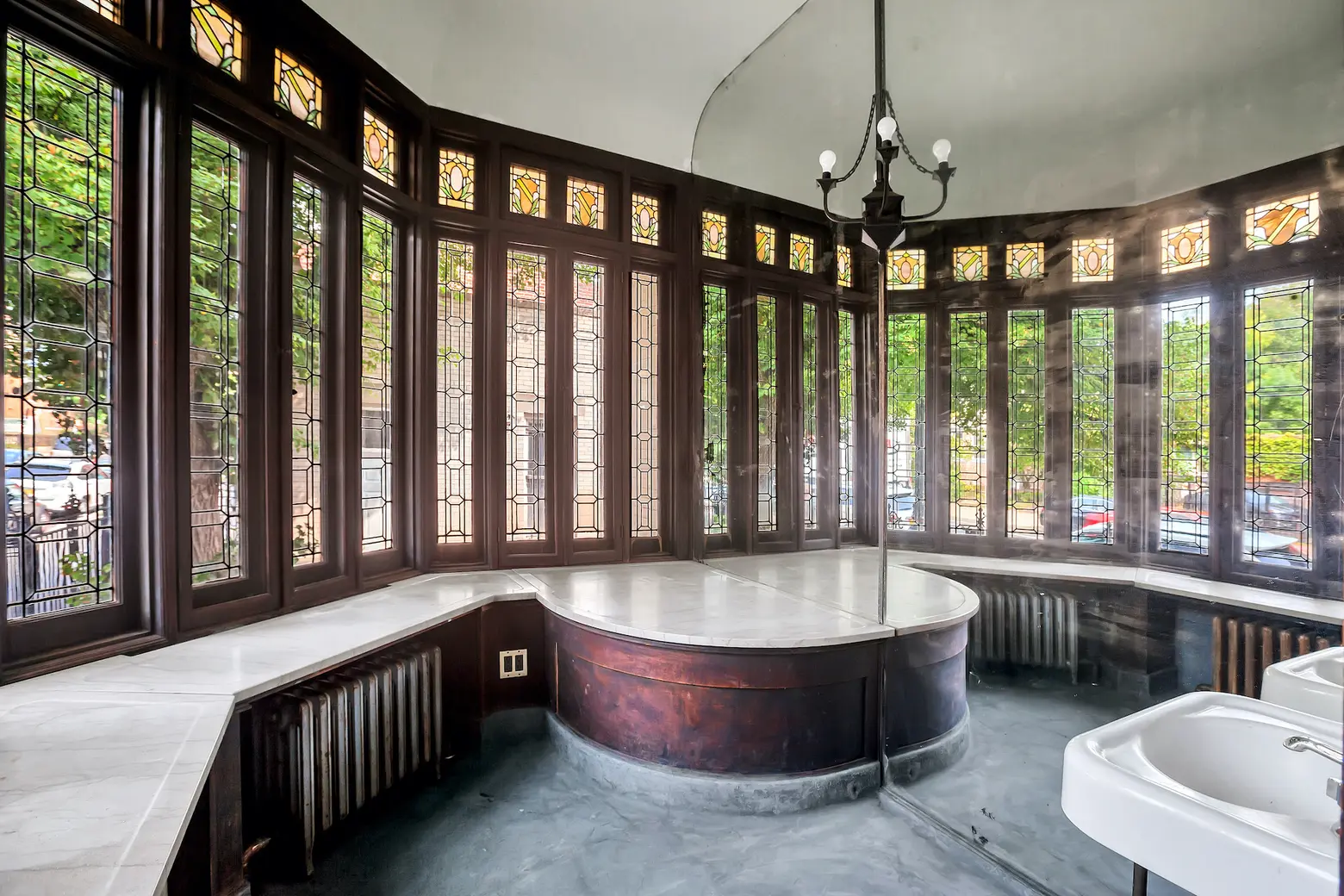
A corner solarium is wrapped in stained glass, which sits above the marble-topped window sills.
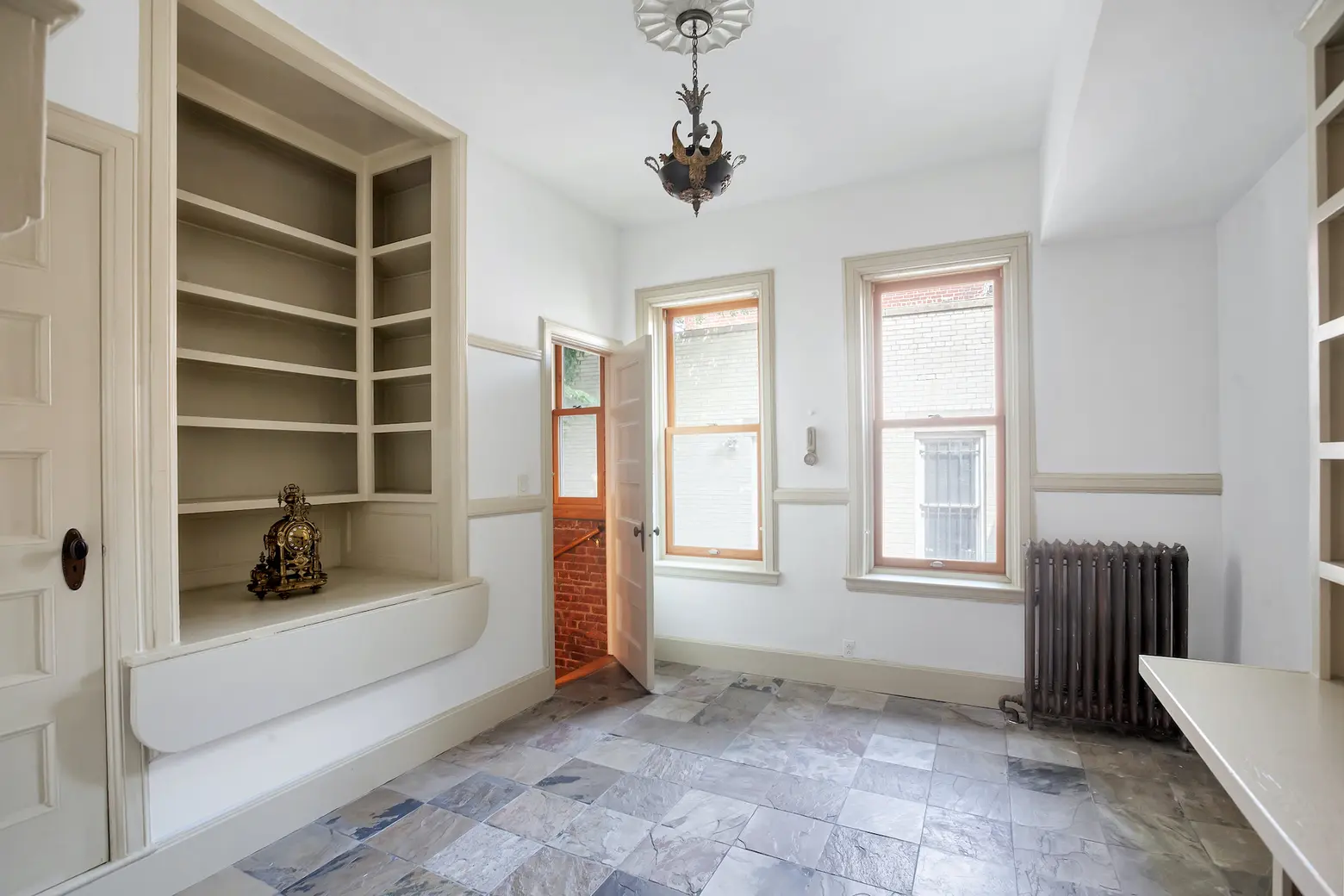
Also on the first floor is a home office with access to the basement and backyard.
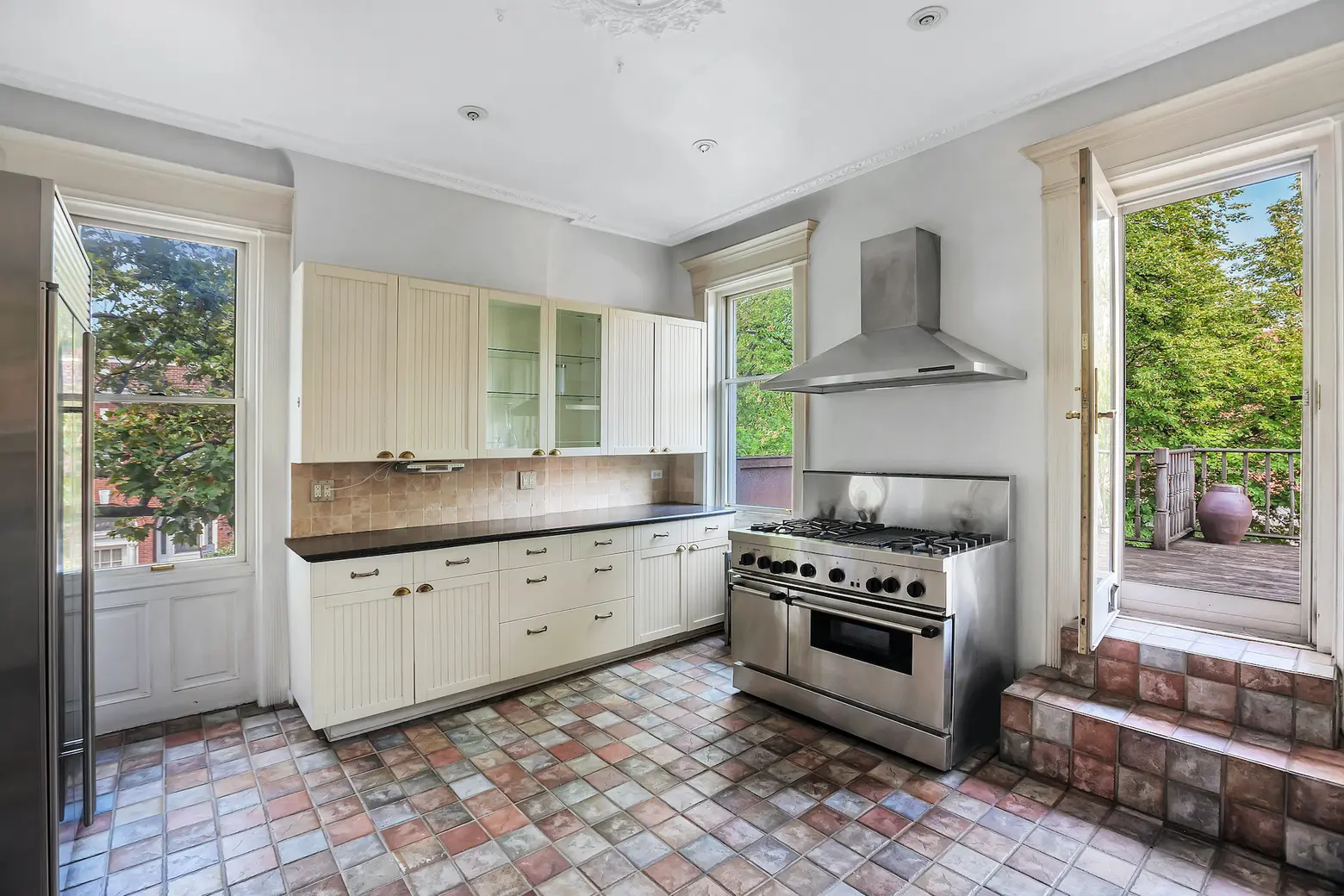
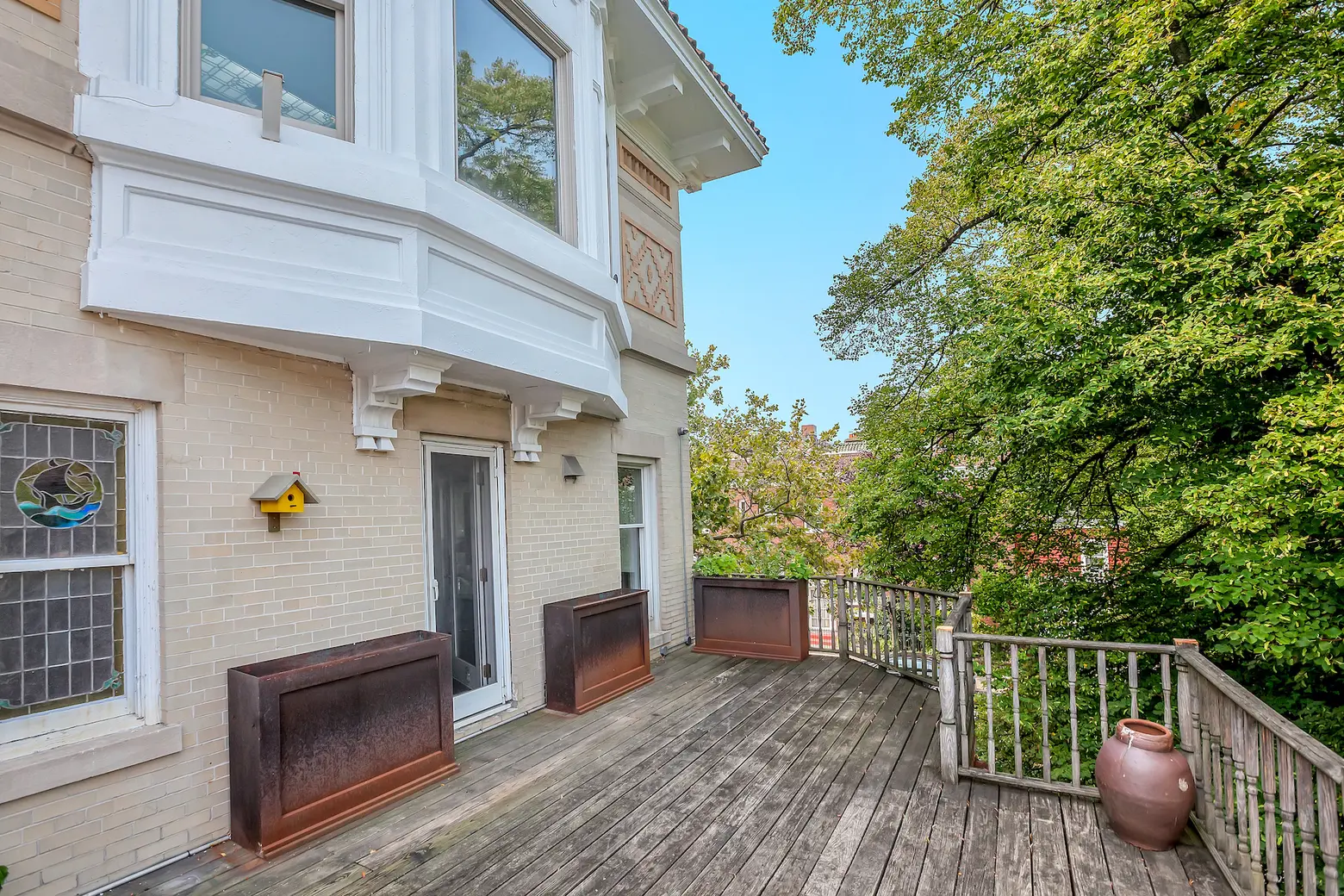
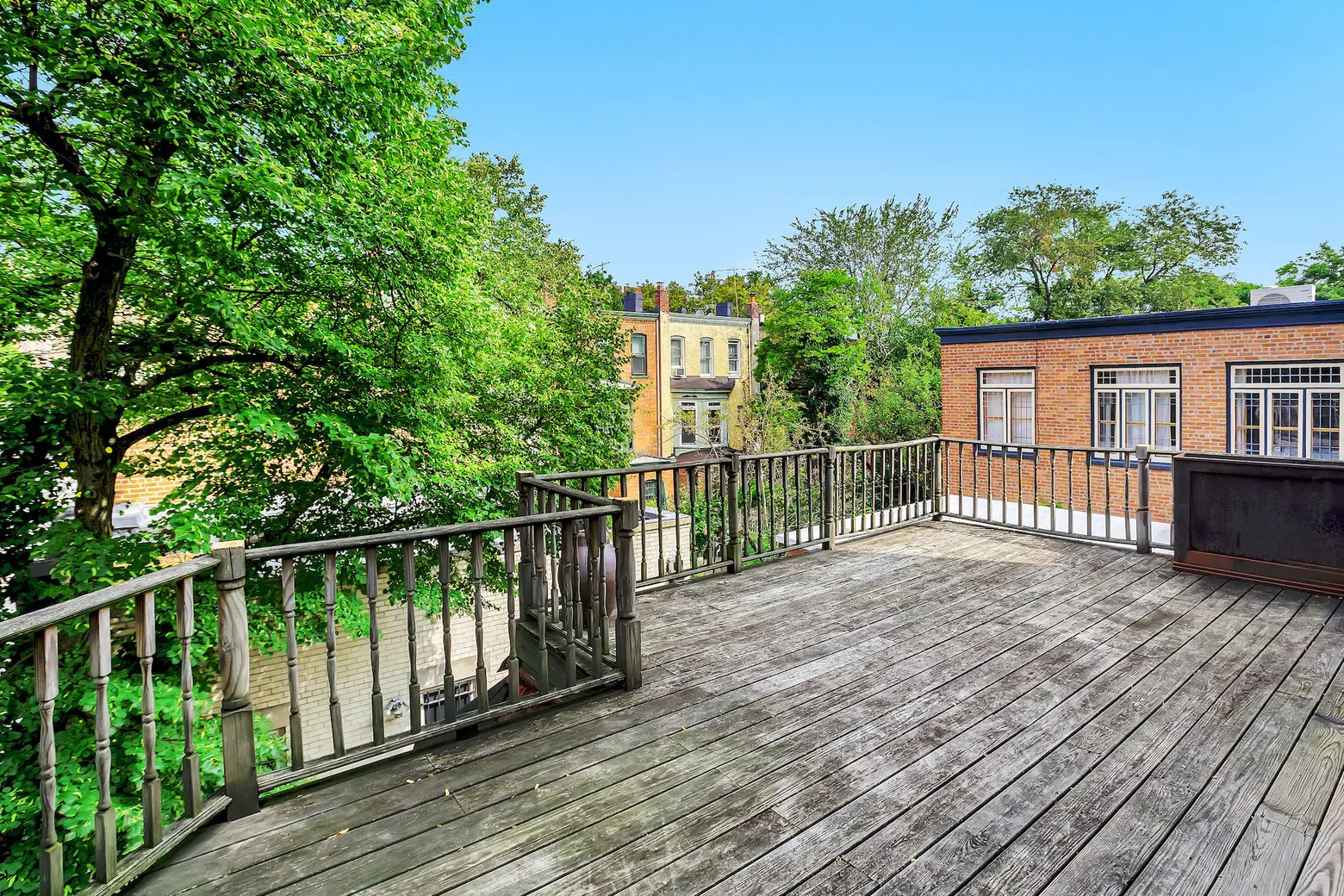
The kitchen is on the second floor. It has a Subzero refrigerator, Thermador six-burner stove with grill and oven, and a Bosch dishwasher. It opens to the rear terrace, which is perfect for outdoor dining.
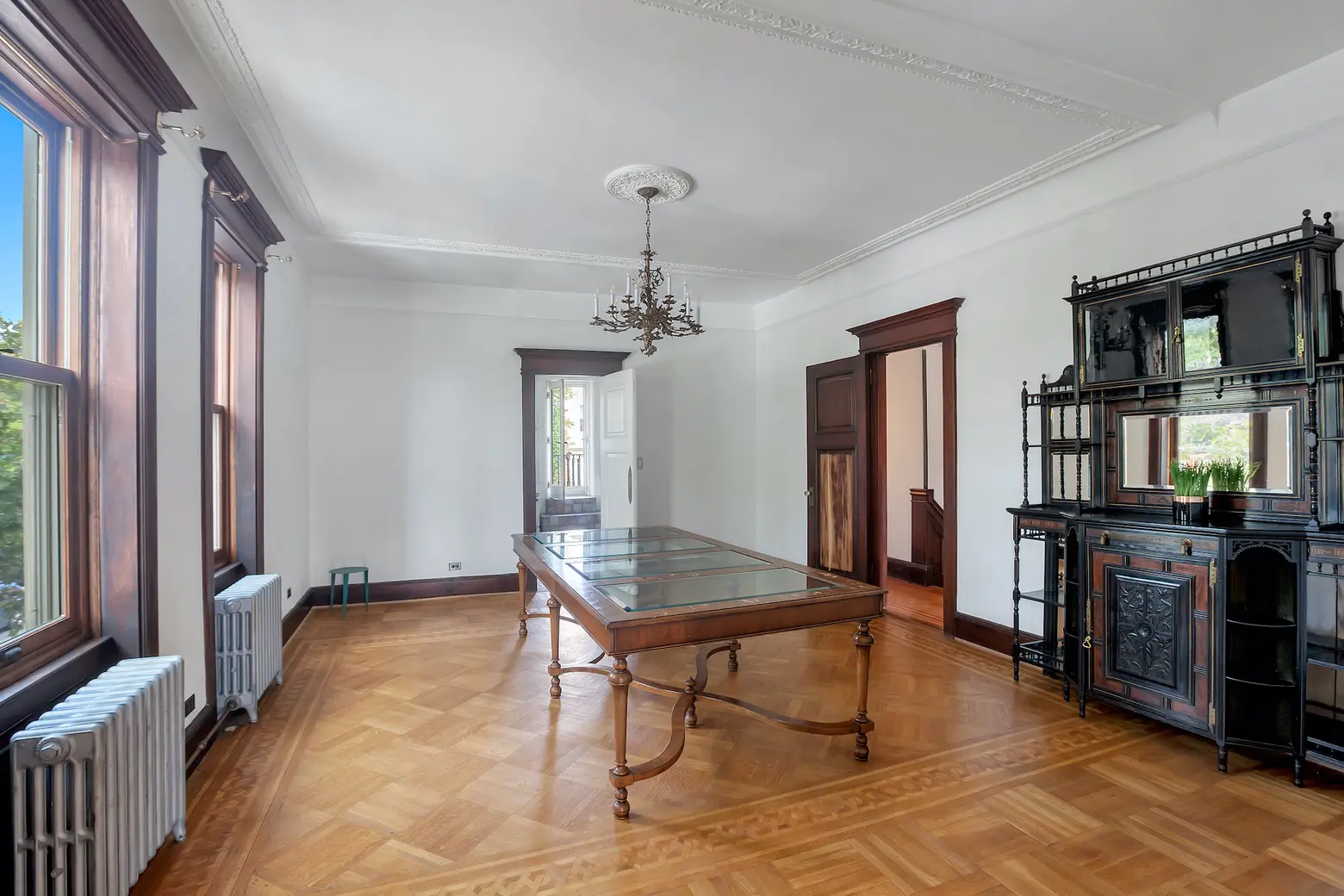
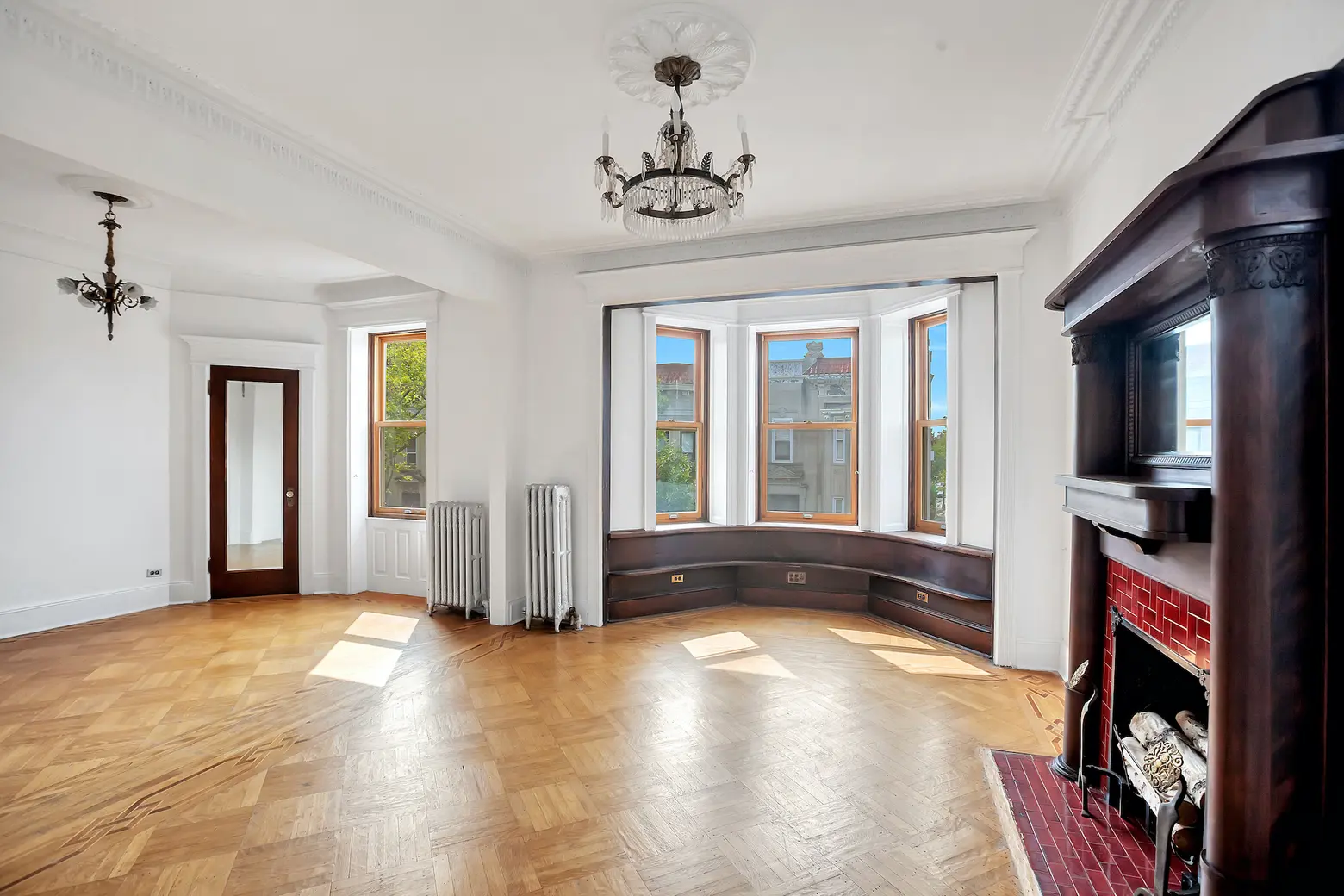
Off the kitchen are more living spaces–a dining room and a sitting room complete with a fireplace and a bay window.
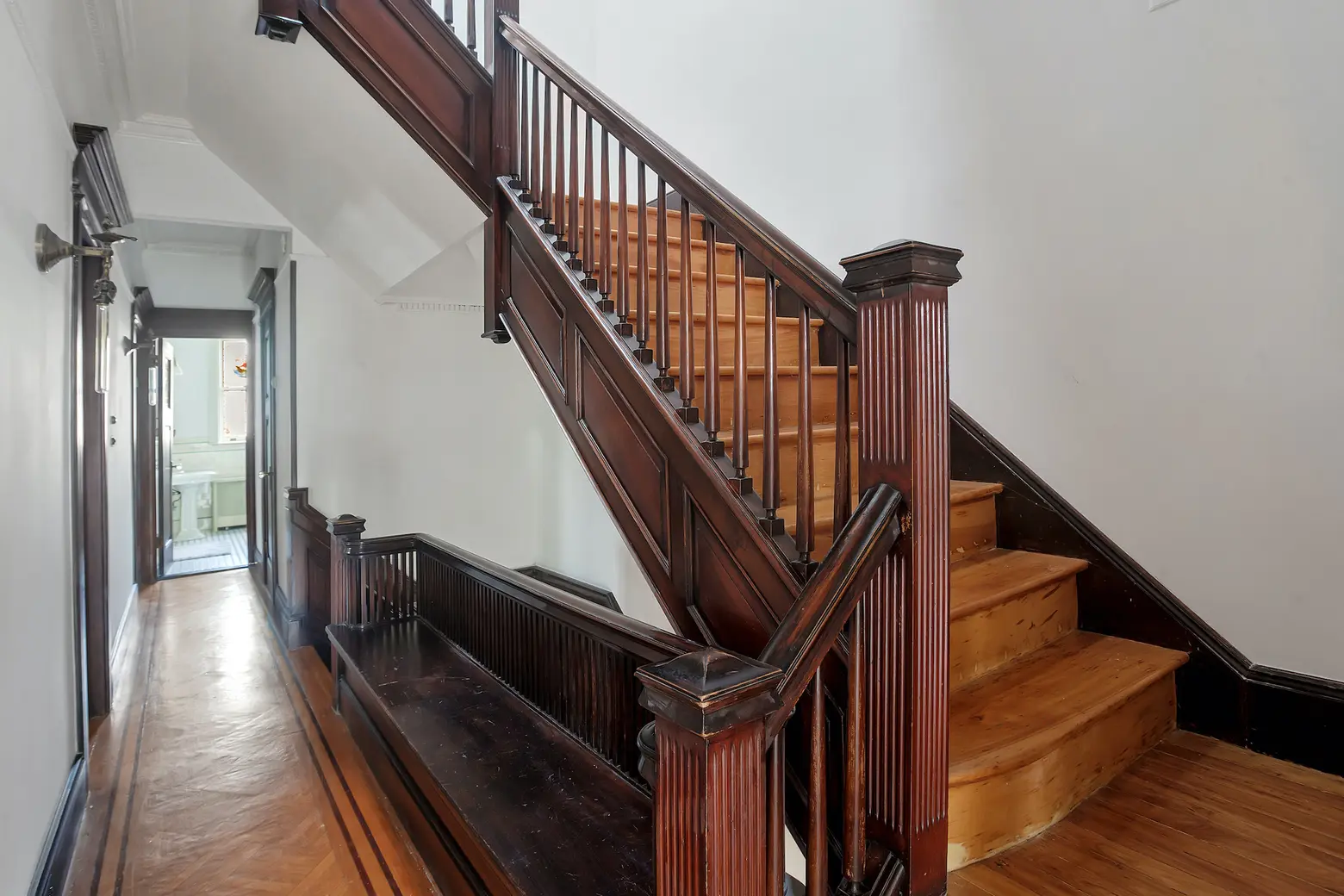
The staircase that leads to the third floor has a built-in bench and a skylight above.
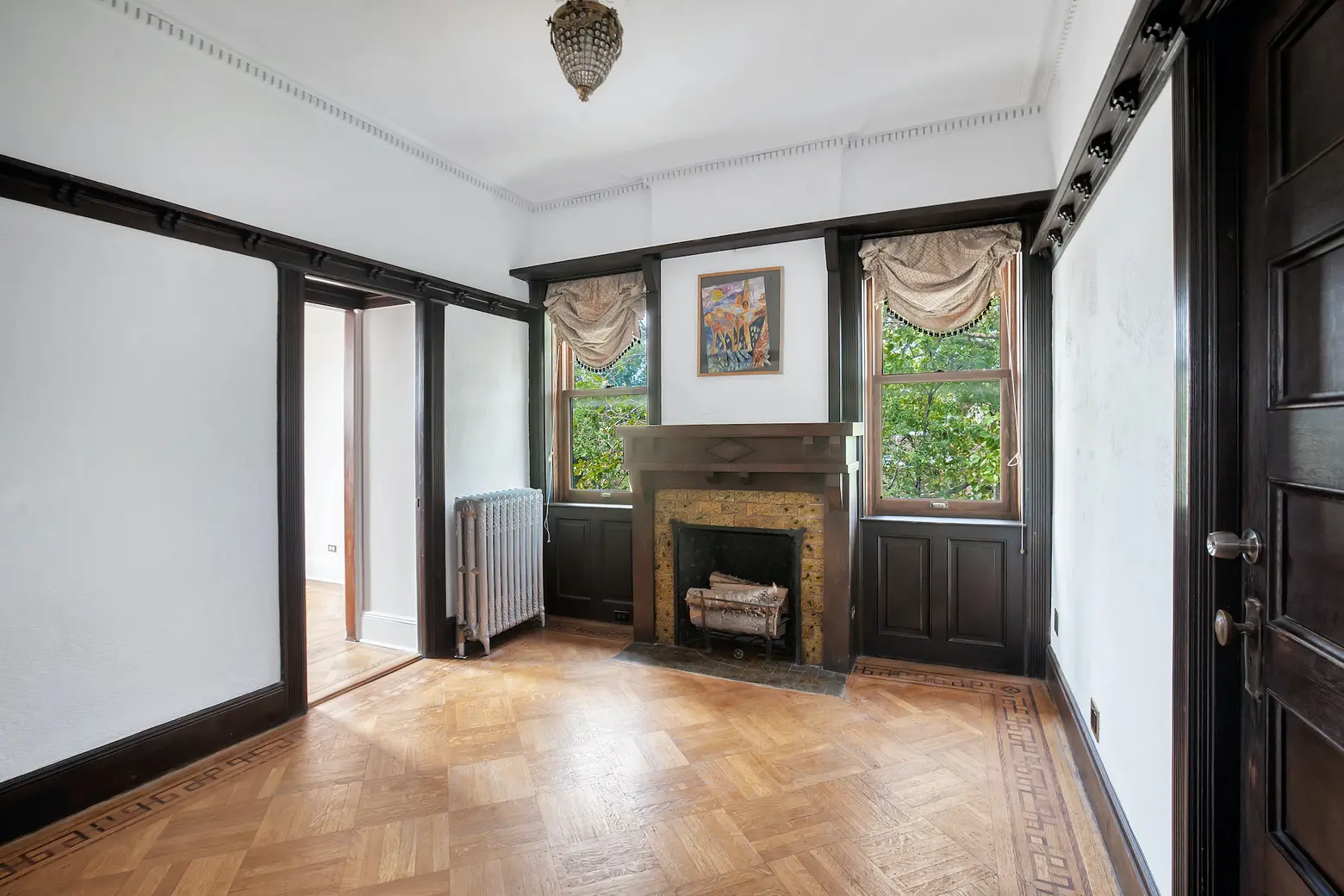
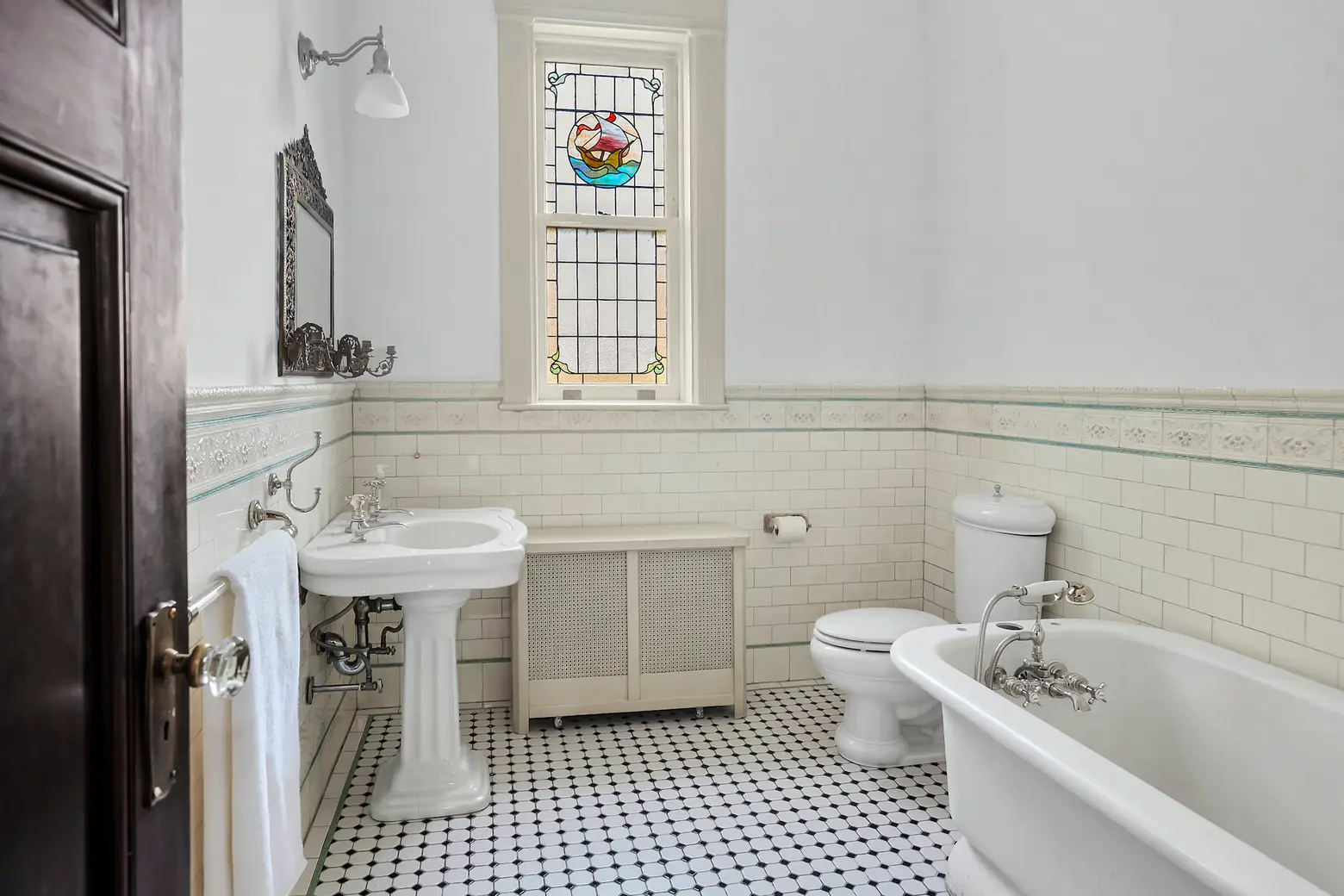
On the top floor are five bedrooms, one full bath, and a half bath.
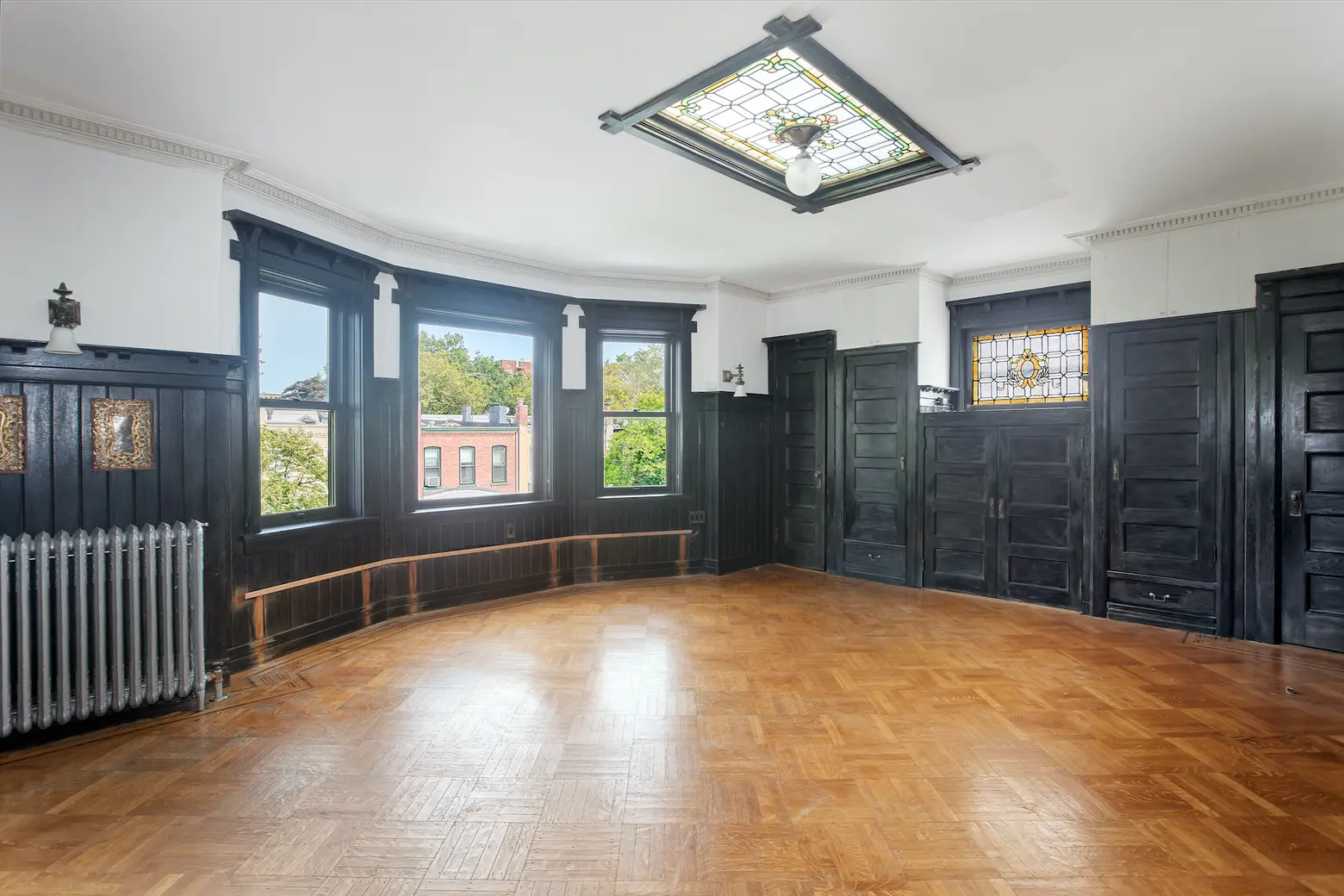
The master bedroom has gorgeous paneled walls, stained glass windows, moldings, and a beautiful skylight. It also has a wall of closets and a built-in sink vanity.
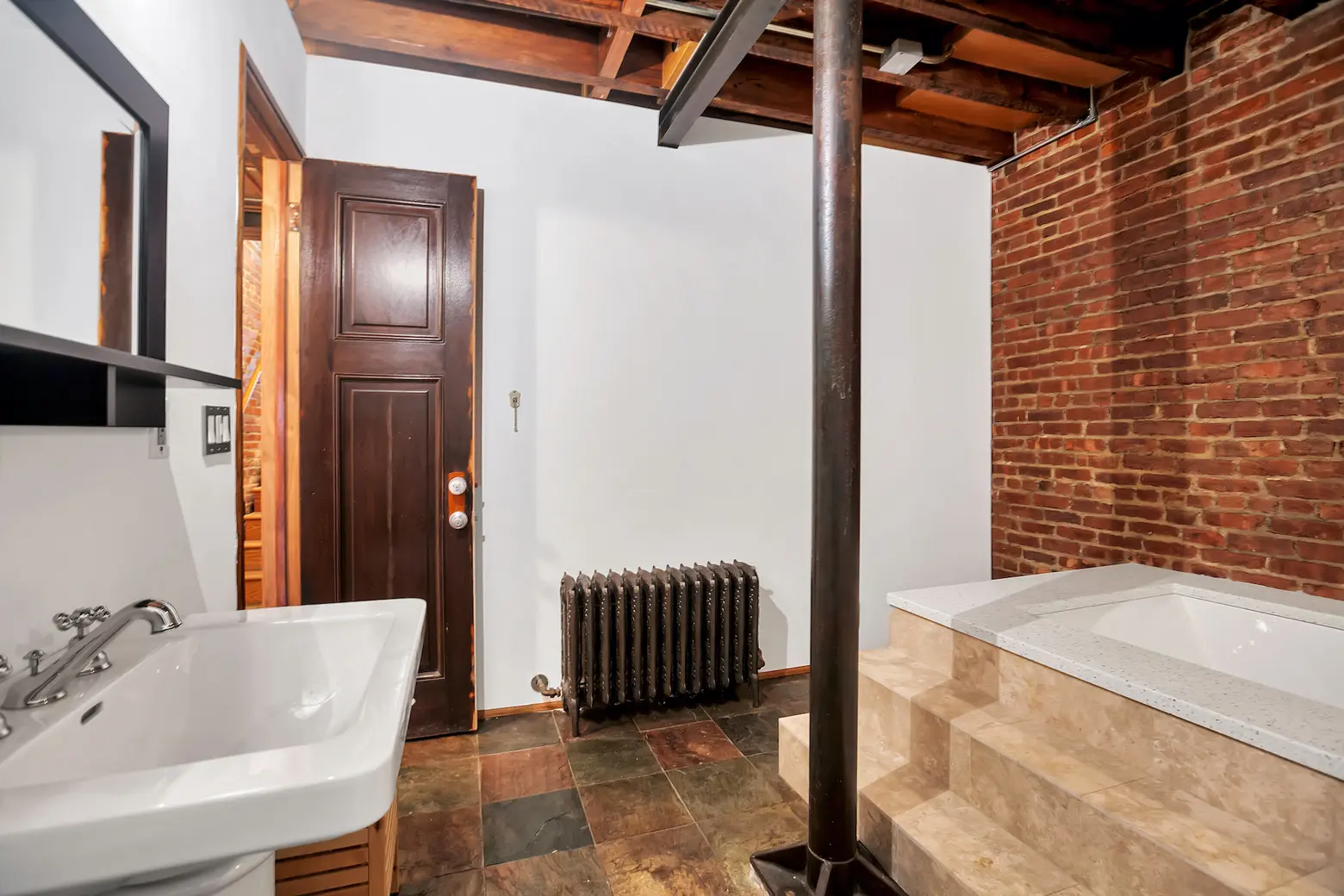
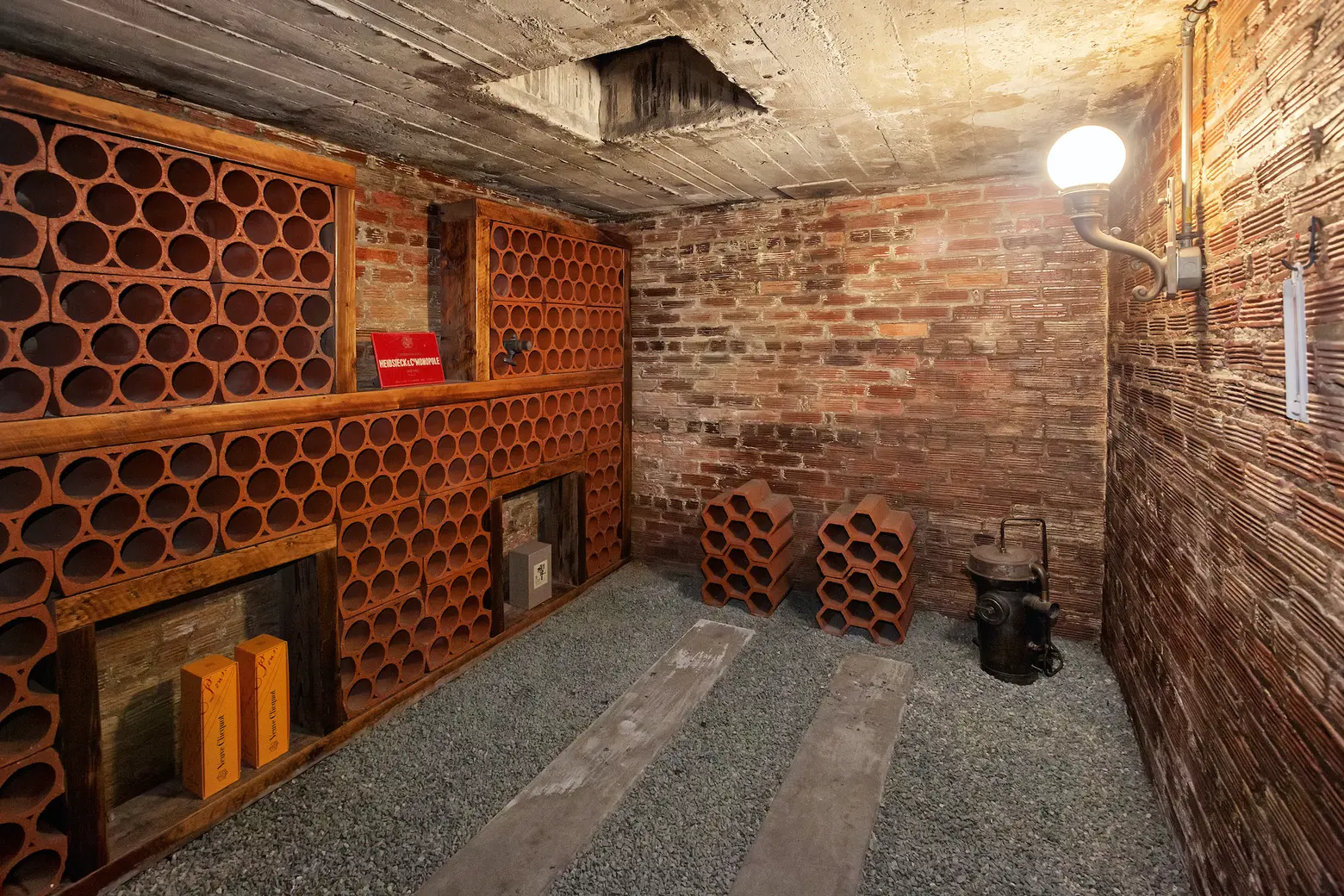
For even more space, there’s a partially finished basement that includes a large rec room, a wine cellar, storage room, laundry room, and a full bathroom with a jacuzzi tub.
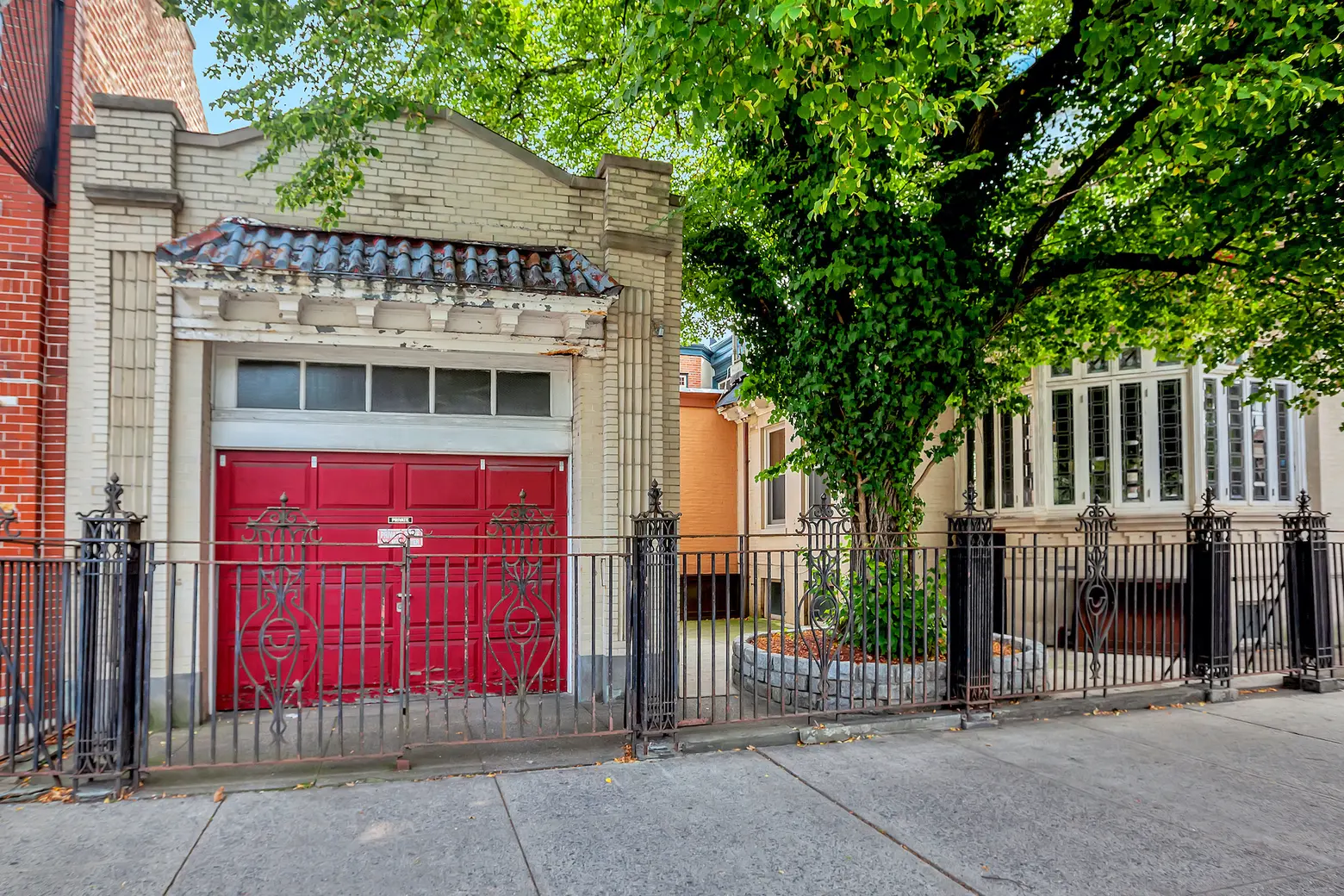
One more perk is the detached garage, which has additional storage space, too.
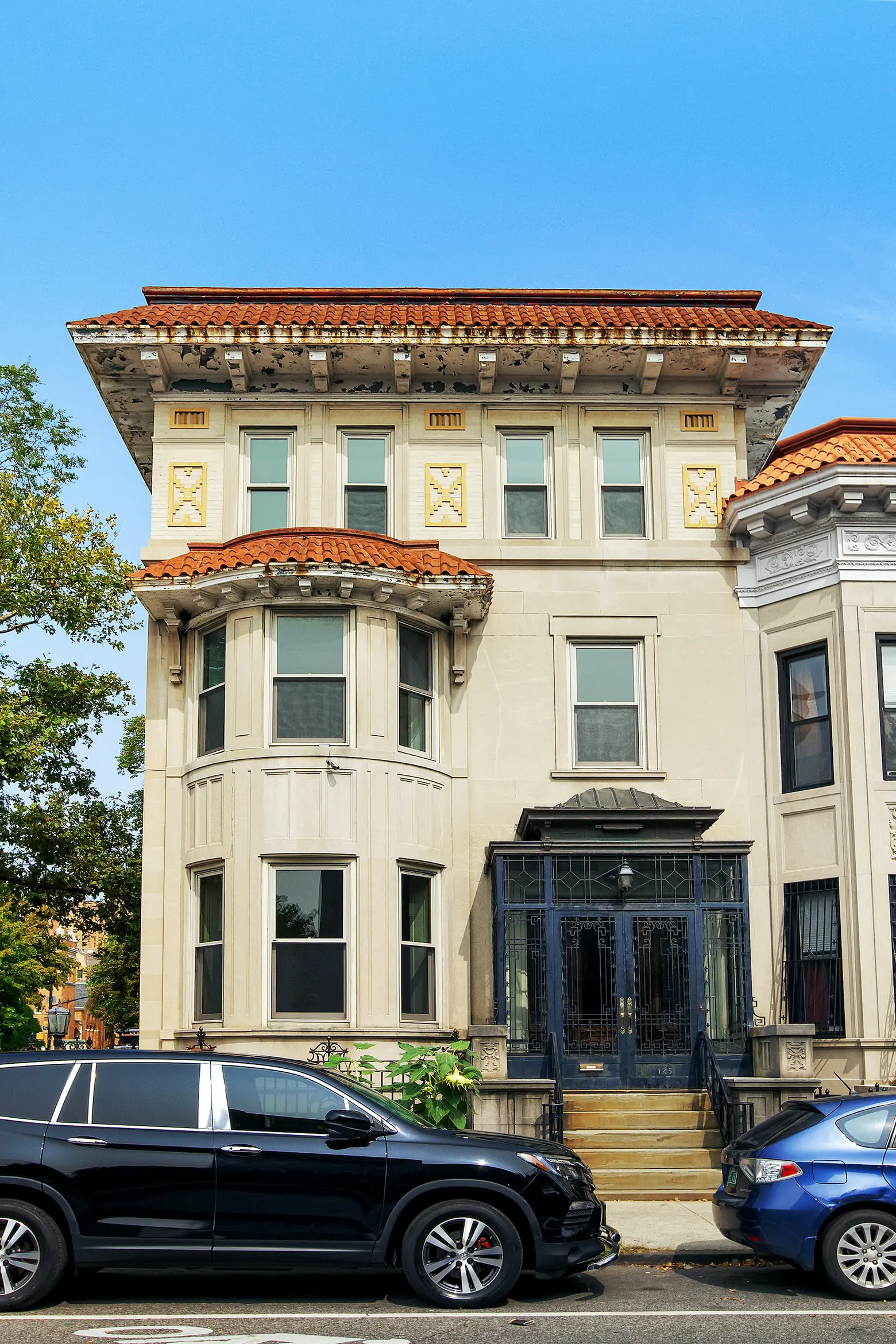
[Listing details: 125 Maple Street at CityRealty]
[At Sotheby’s International Realty by The Heyman Team]
RELATED:
- Famous ‘haunted house’ in Clinton Hill reduces its price to $3.4M
- Iconic West Village wooden house drops its price to $8.75M
- Famed Clinton Hill Pfizer Mansion with a rock-n-roll past and a $5M renovation lowers ask to $10M
Photo Credit: Gamut Photos for Sotheby’s International Realty
