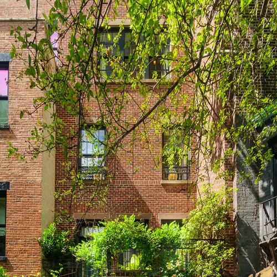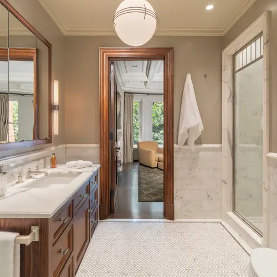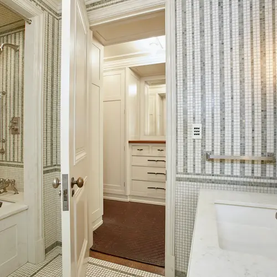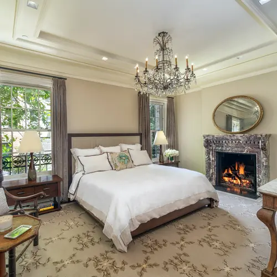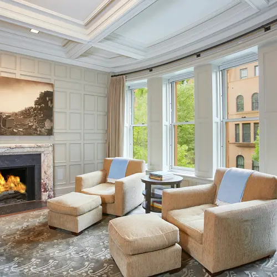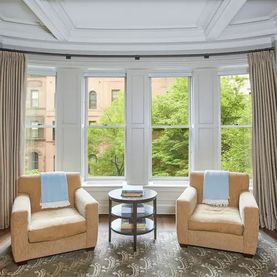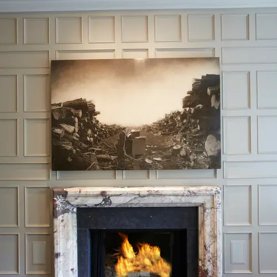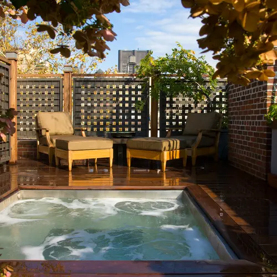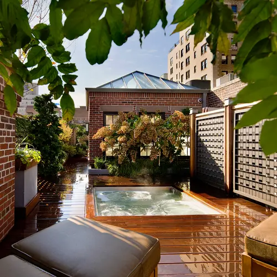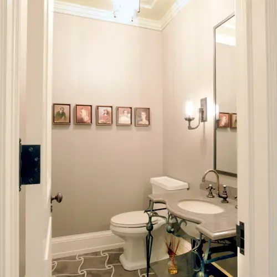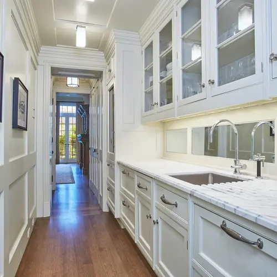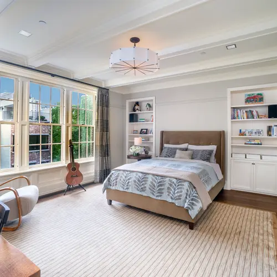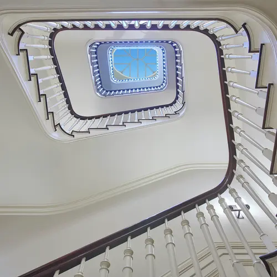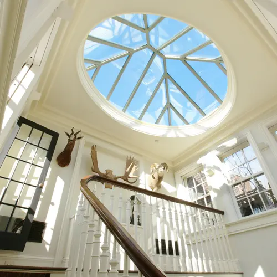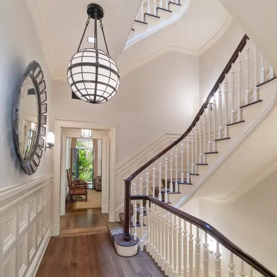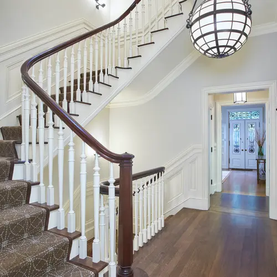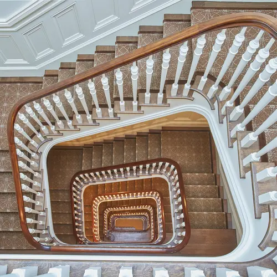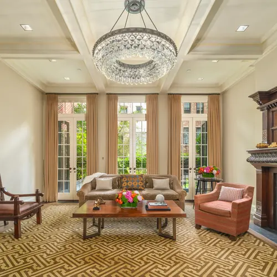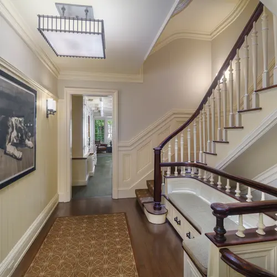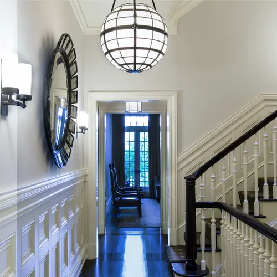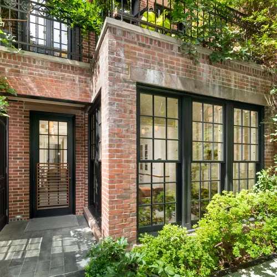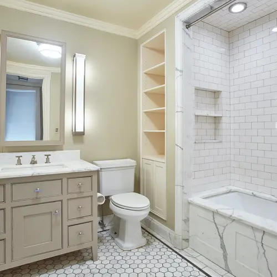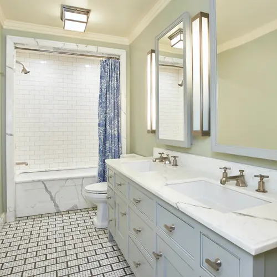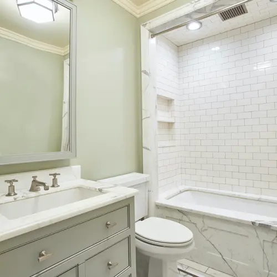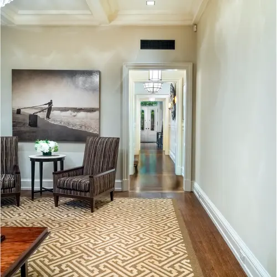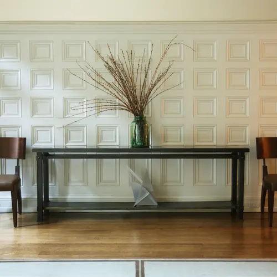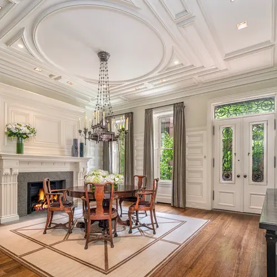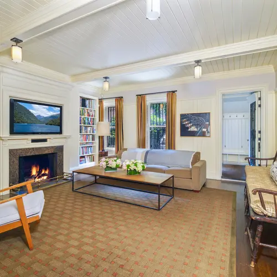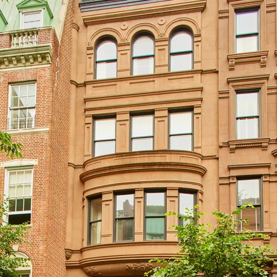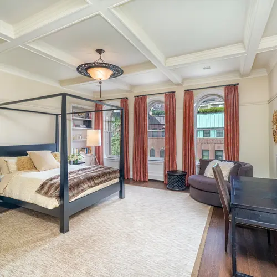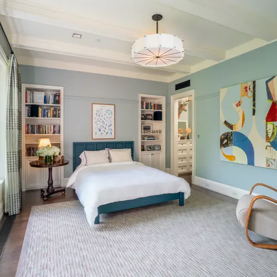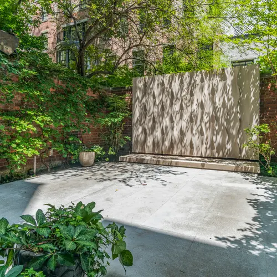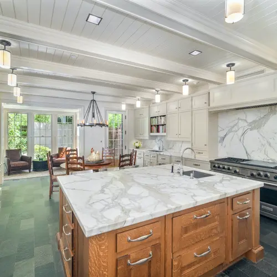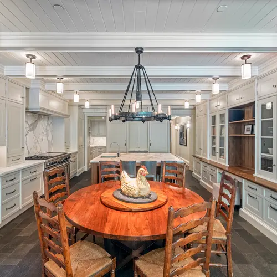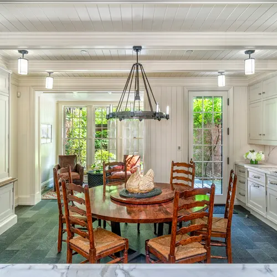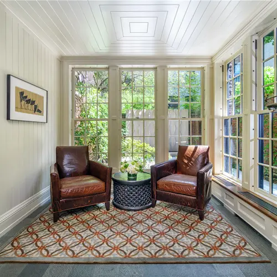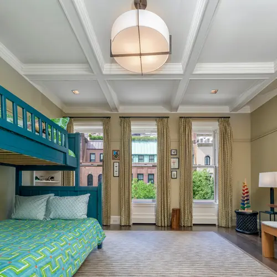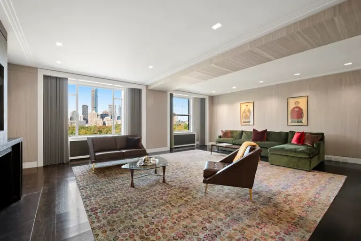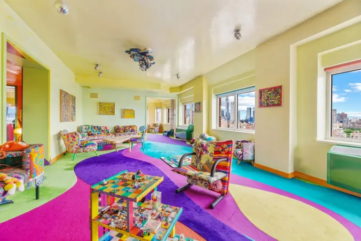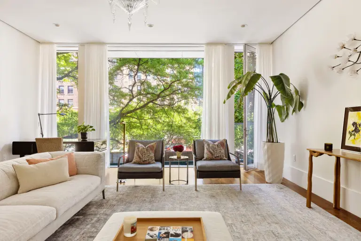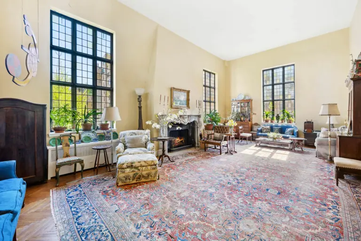$16.5M Upper East Side townhouse has a magical roof garden with a mini pool
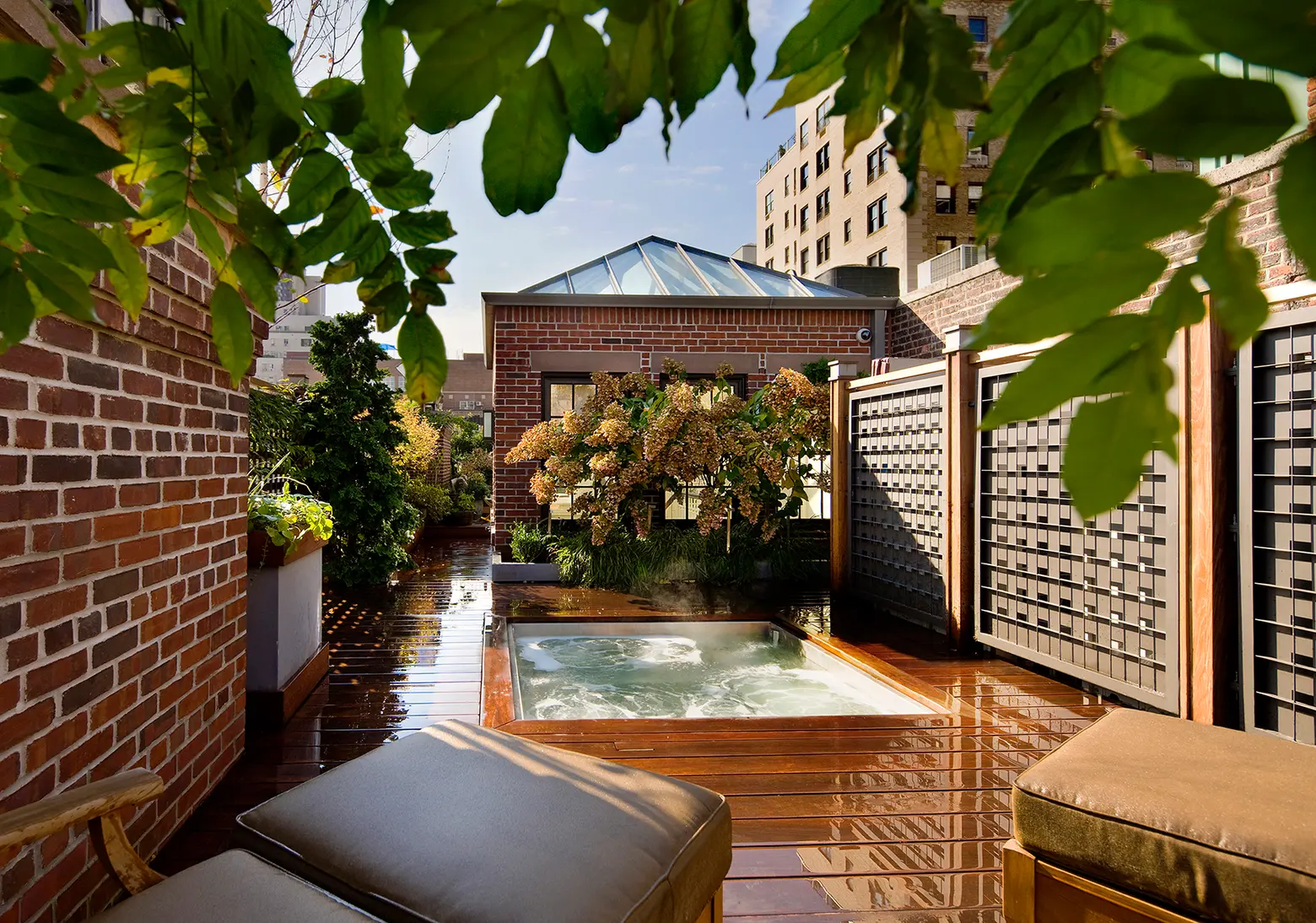
Photos courtesy of The Corcoran Group
All five stories of this Upper East Side townhouse are just as classic and formal as the stately exterior might suggest. But on the roof, an enchanting garden complete with a small pool, Central Park views, and an outdoor kitchen add a welcome dose of fun. Located at 11 East 93rd Street, just off the park, the home underwent a renovation and restoration by architect and designer Reza Nouranian and is now asking $16,500,000.
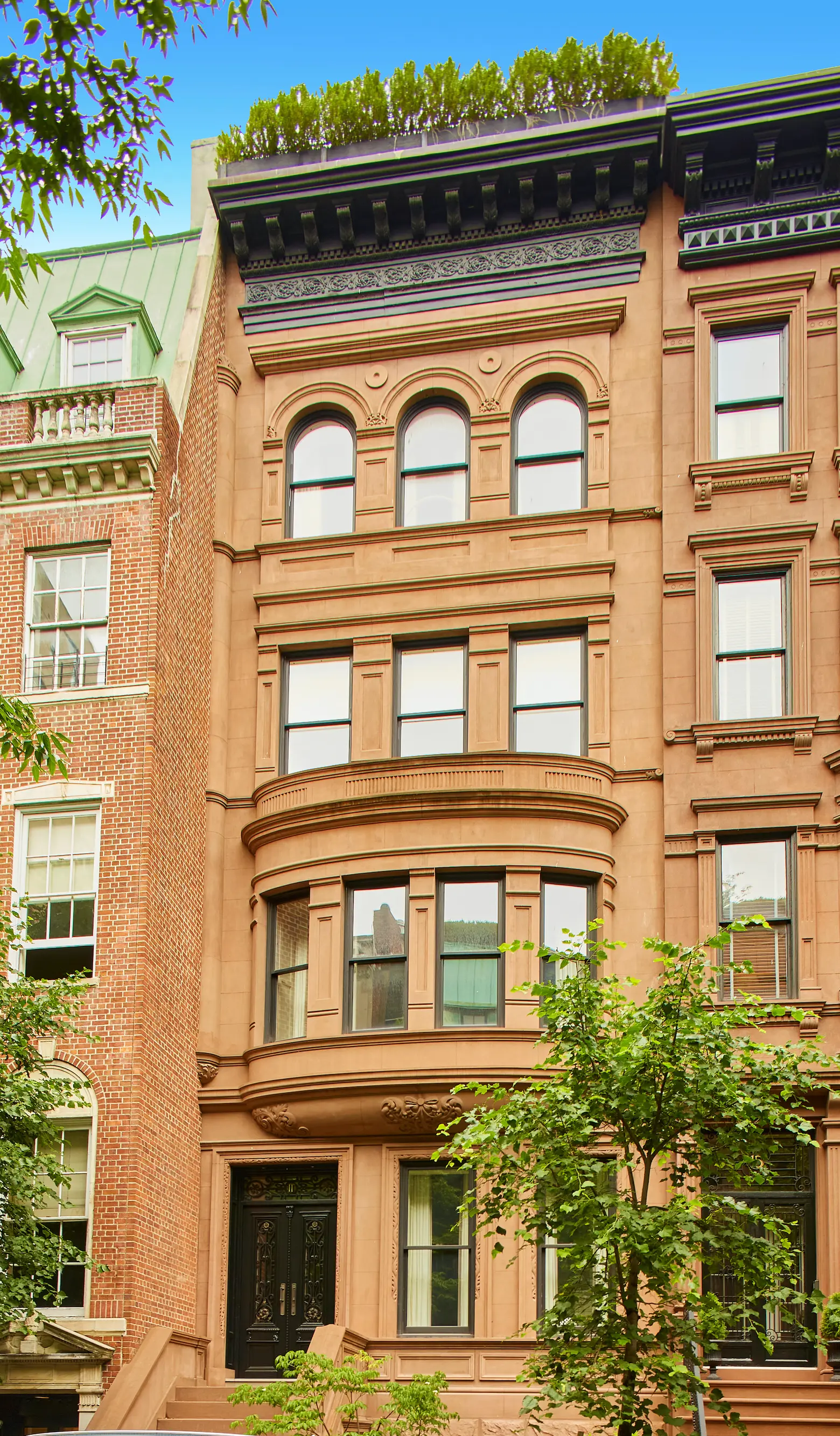
The home was built in 1901 and encompasses 7,714 square feet of interior space plus three outdoor spaces. There’s a hydraulic elevator that goes from the basement to the fifth floor, as well as a bicycle elevator in the garden-level forecourt that goes to the basement.
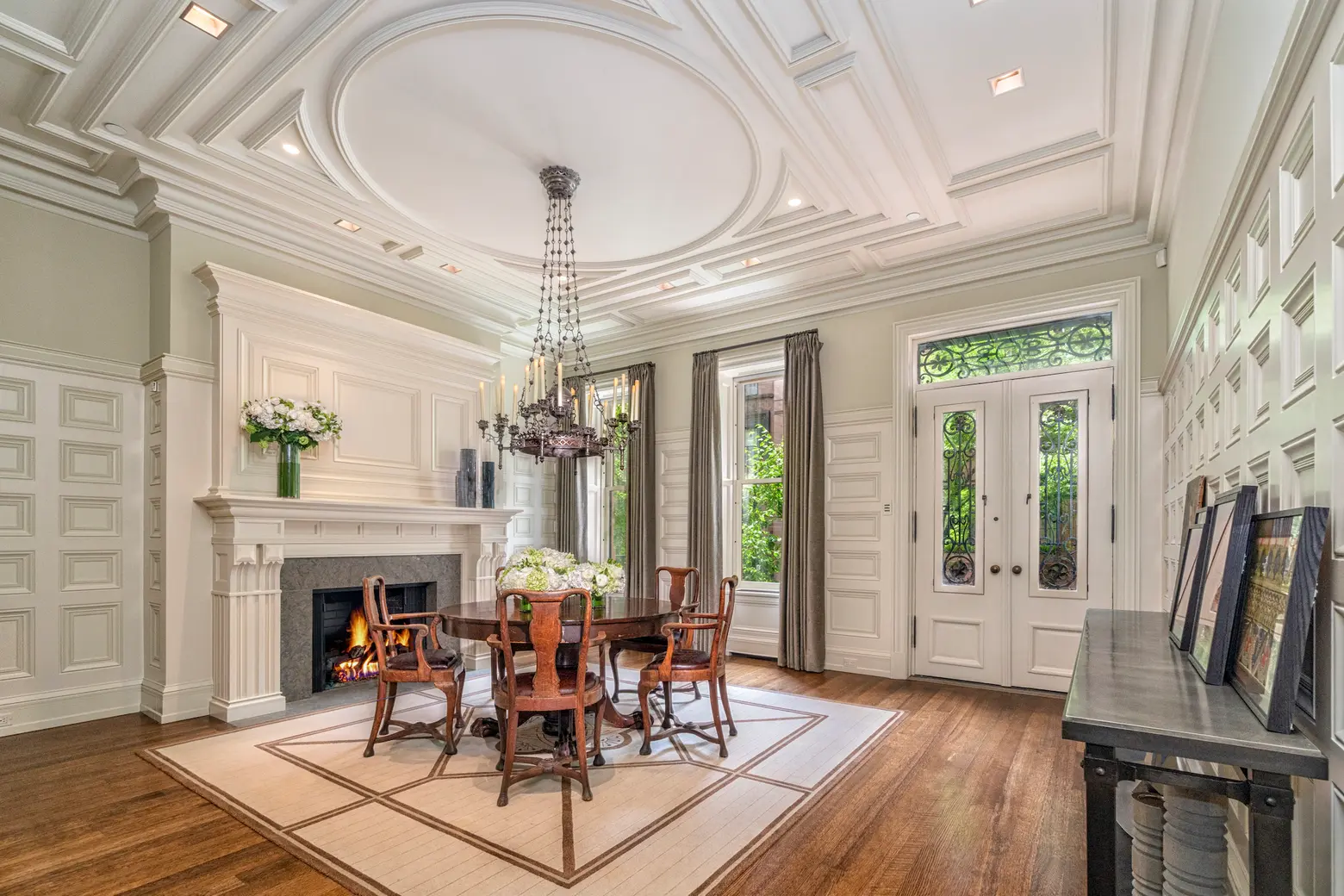
Enter on the parlor floor into the formal dining room, where you’ll find the first of five fireplaces and gorgeous moldings. Throughout the home are white oak floors with a custom stain and custom-deisgned moldings, plaster, and woodwork.
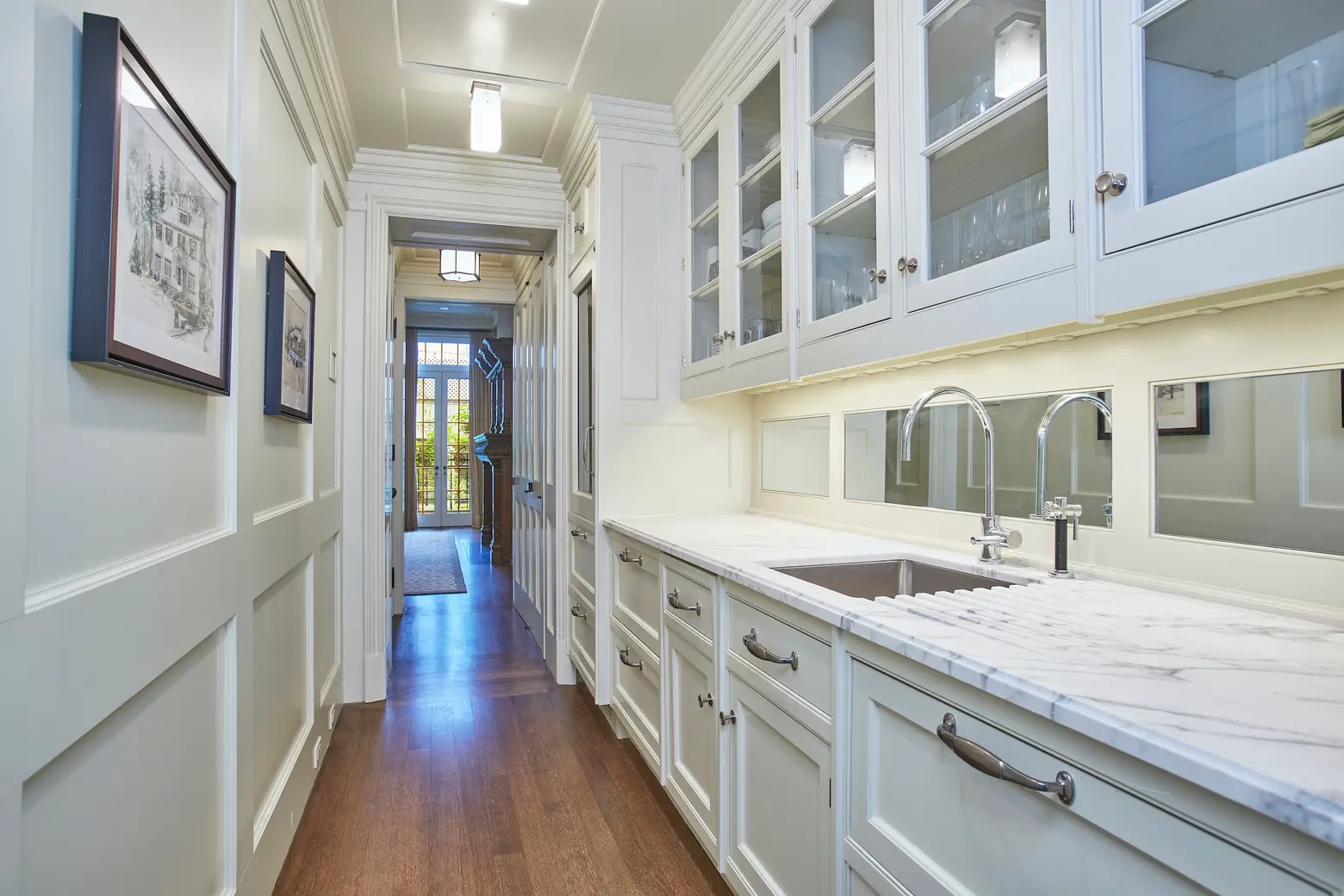
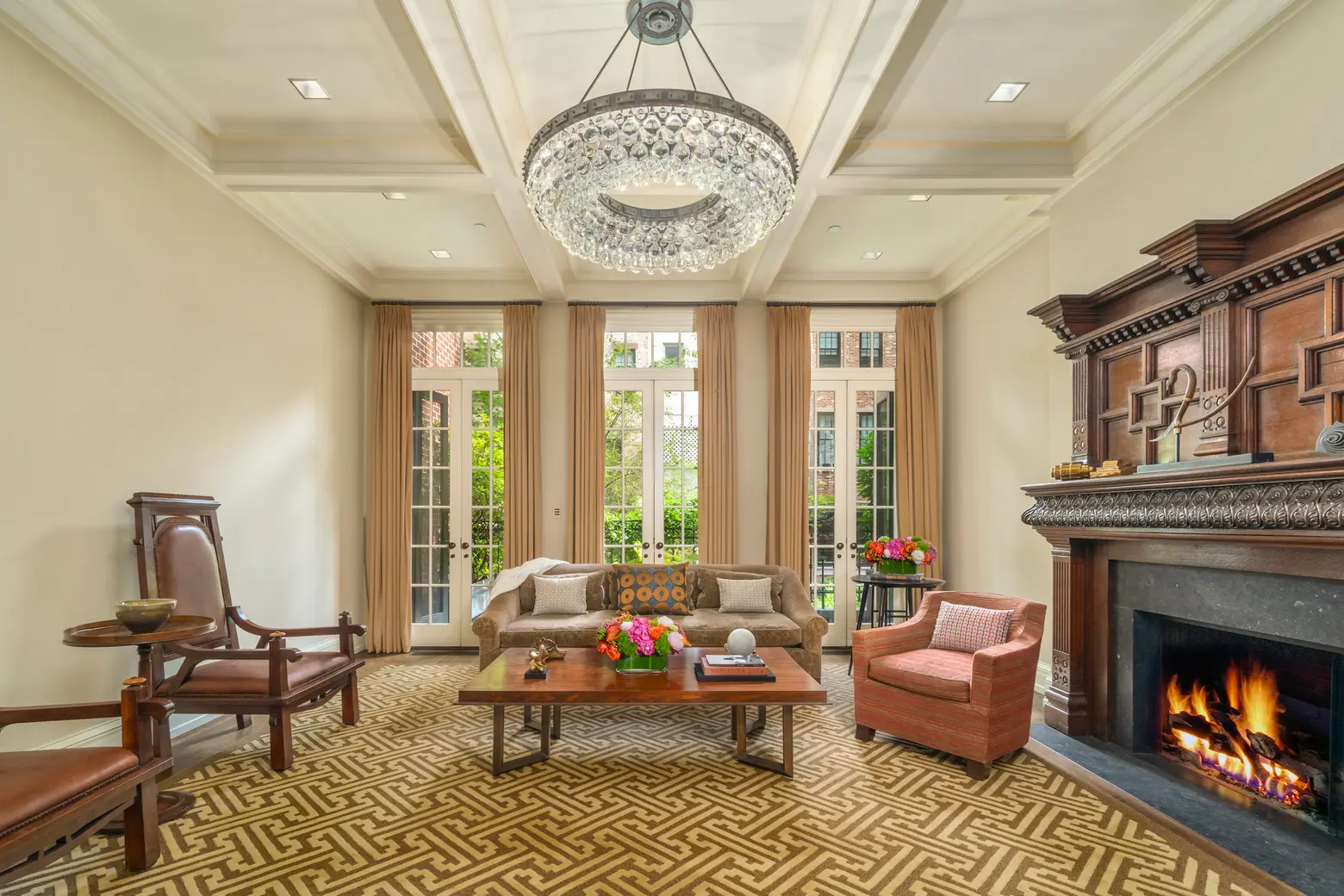
A serving kitchen leads into the living room, which has three sets of floor-to-ceiling French doors that open to a rear terrace.
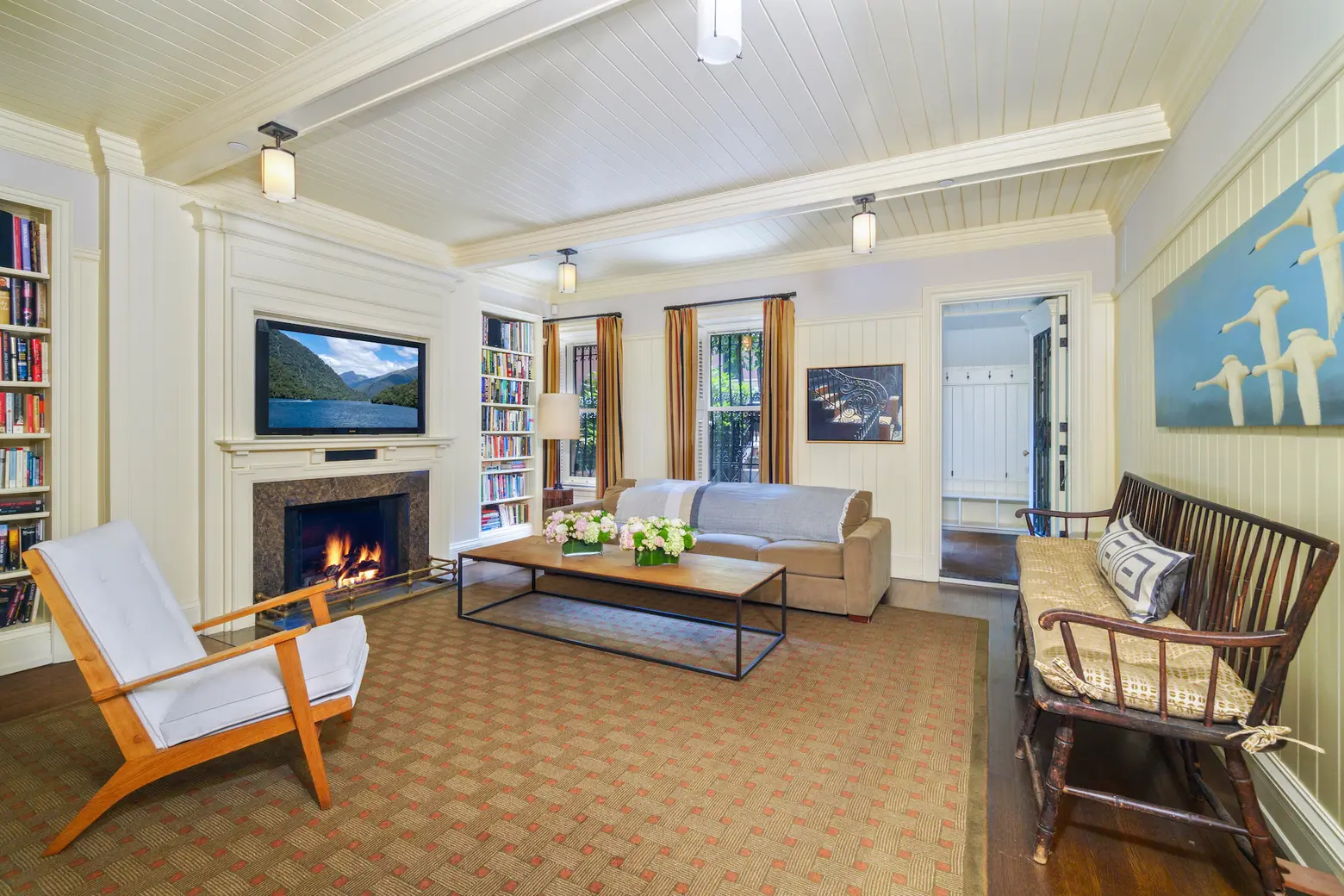
On the garden level below, a library/den faces the forecourt and mudroom.
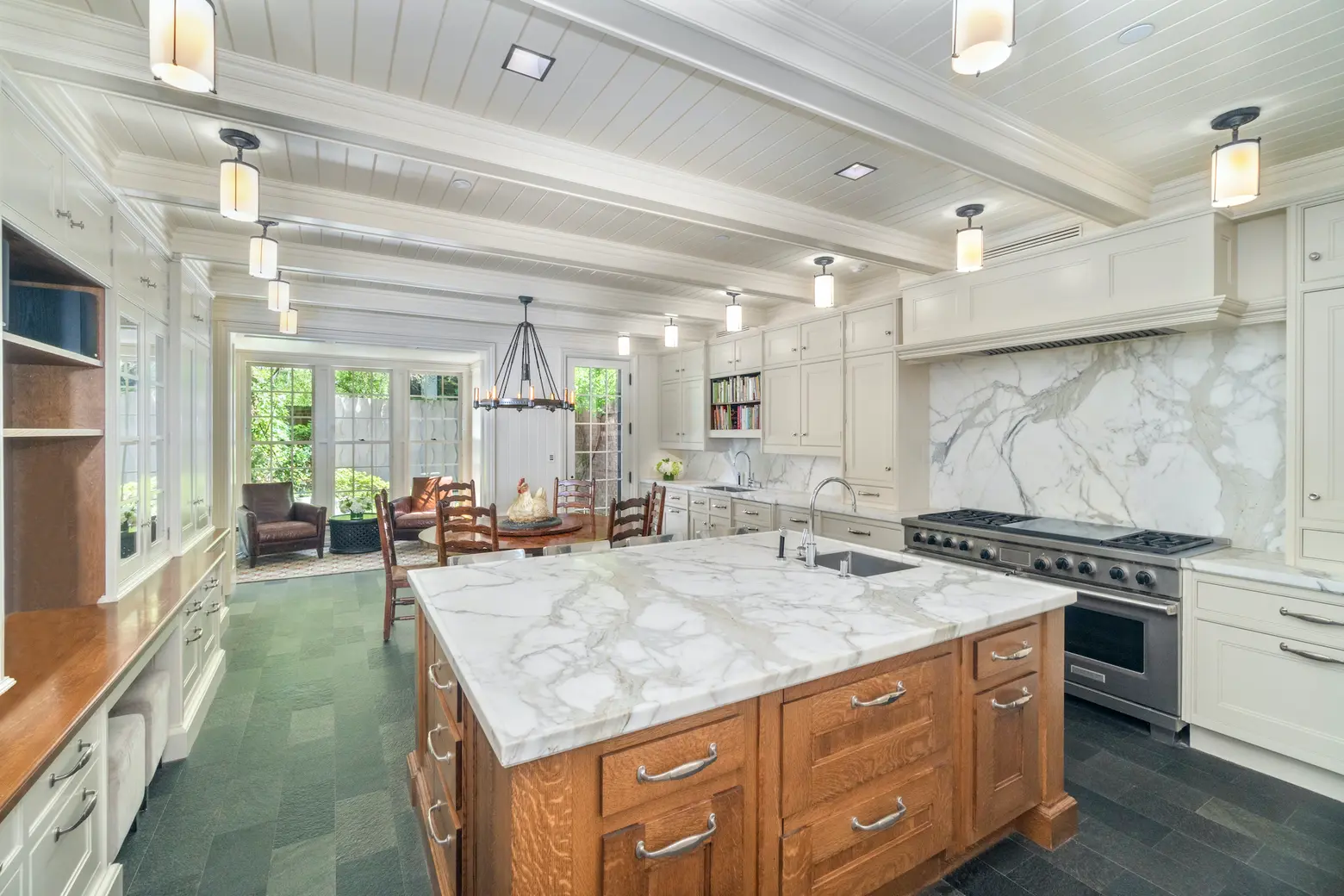
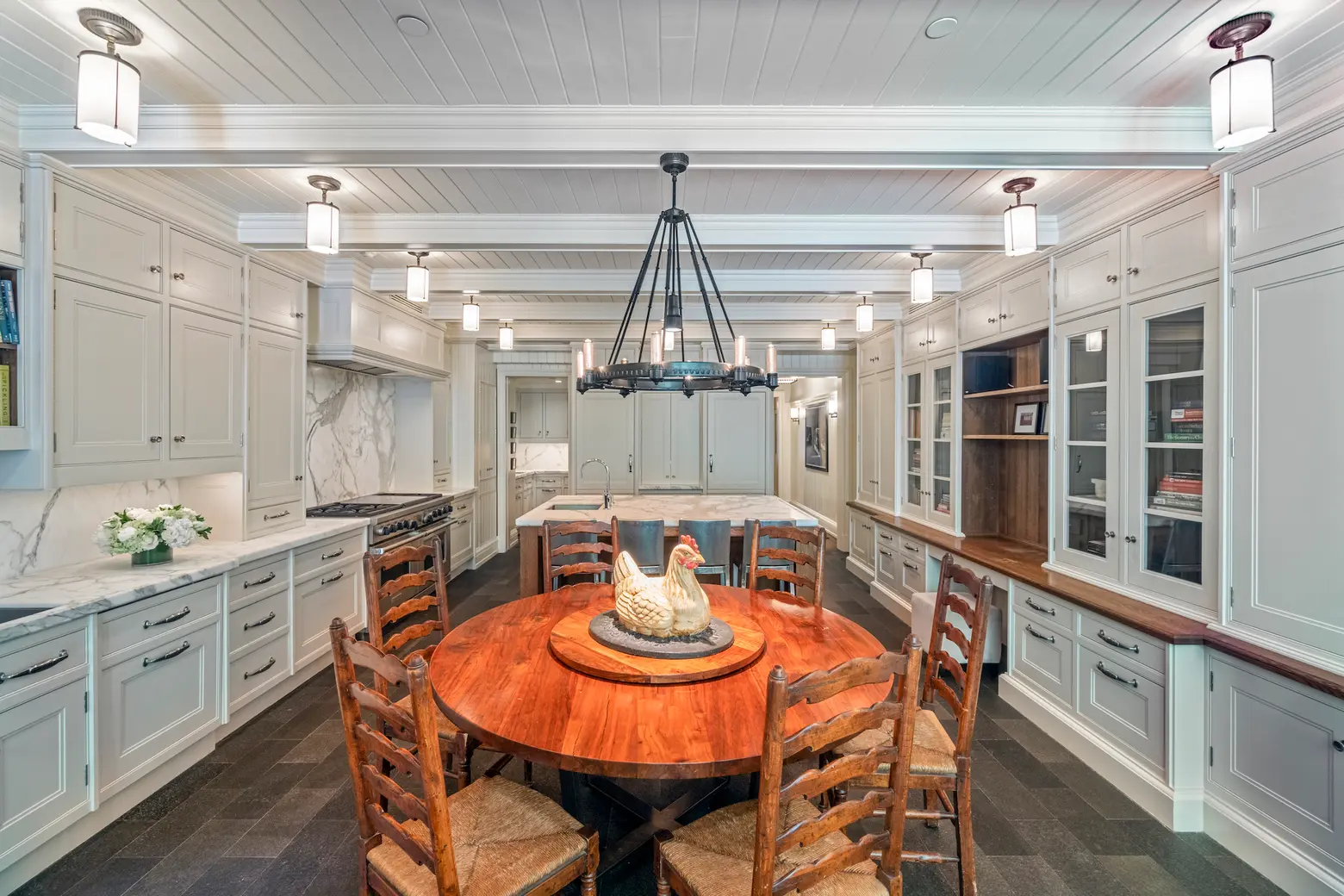
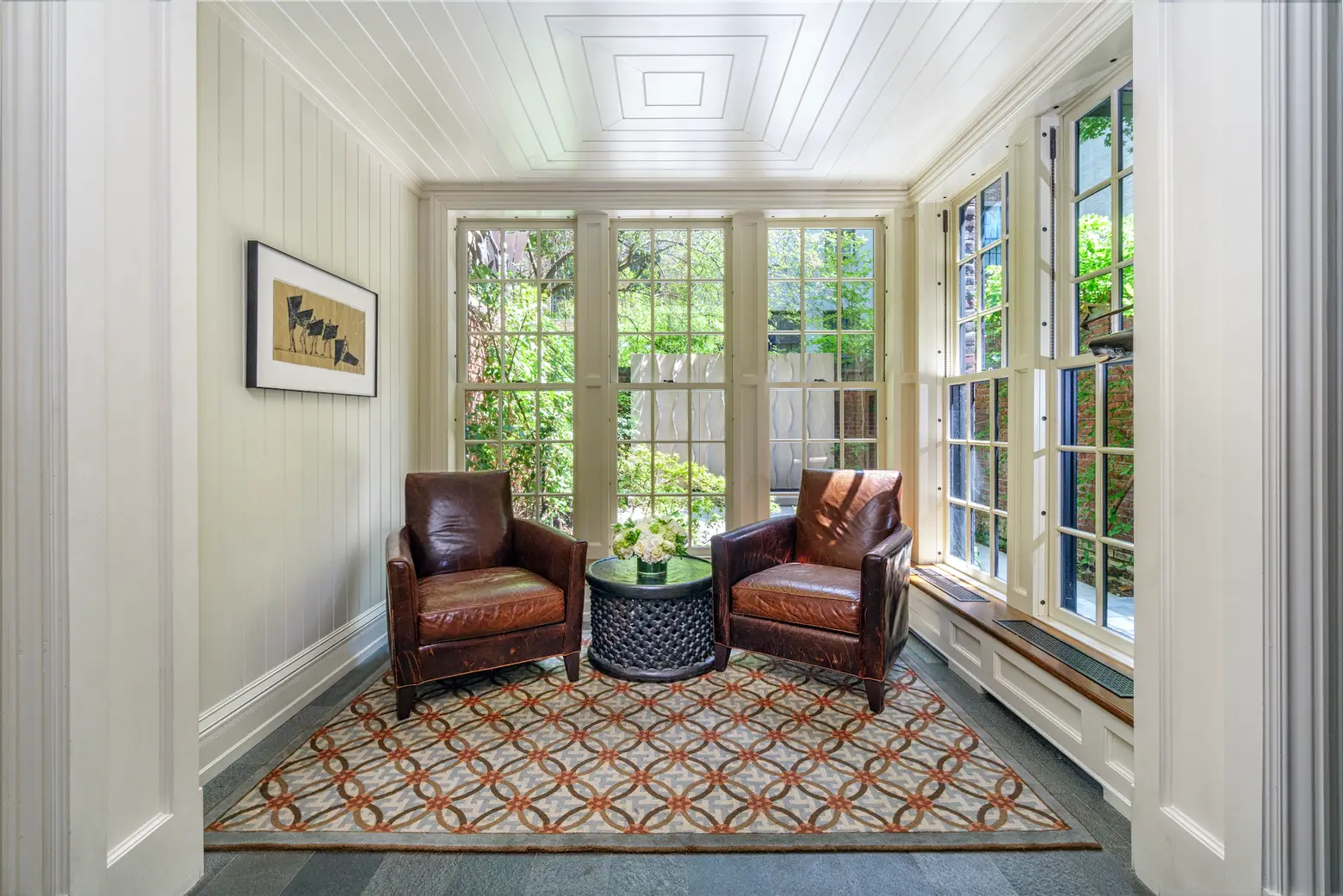
On the rear of this floor is the country-style eat-in kitchen, which was designed by Christopher Peacock with handcrafted and hand painted cabinetry (Peacock also deisigned the butler’s pantry, serving kitchen, and bathroom vanities). There are three sinks, two dishwashers, and a six-burner stove. Off the kitchen is an adjacent sunroom that opens to the 420-square-foot rear garden.
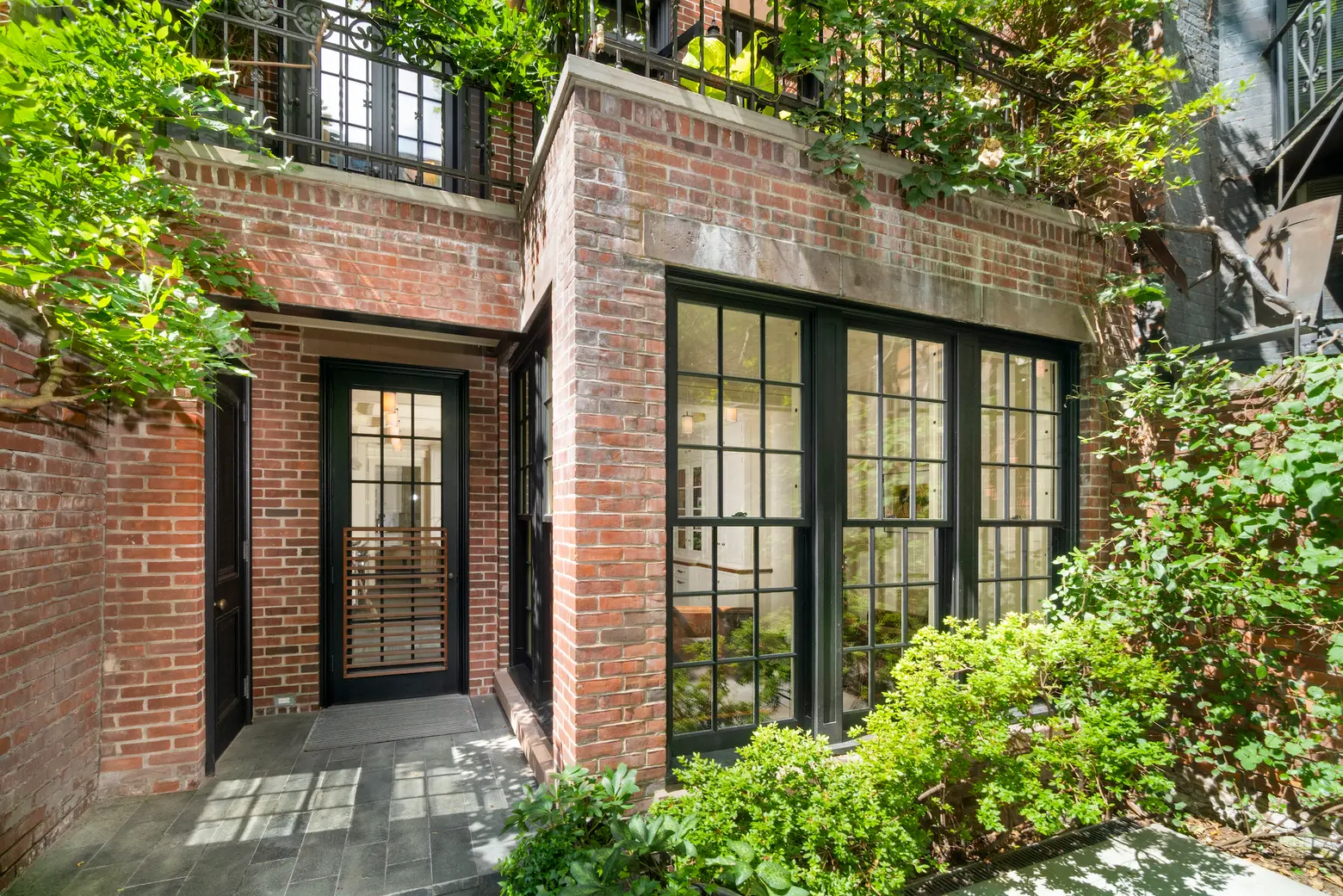
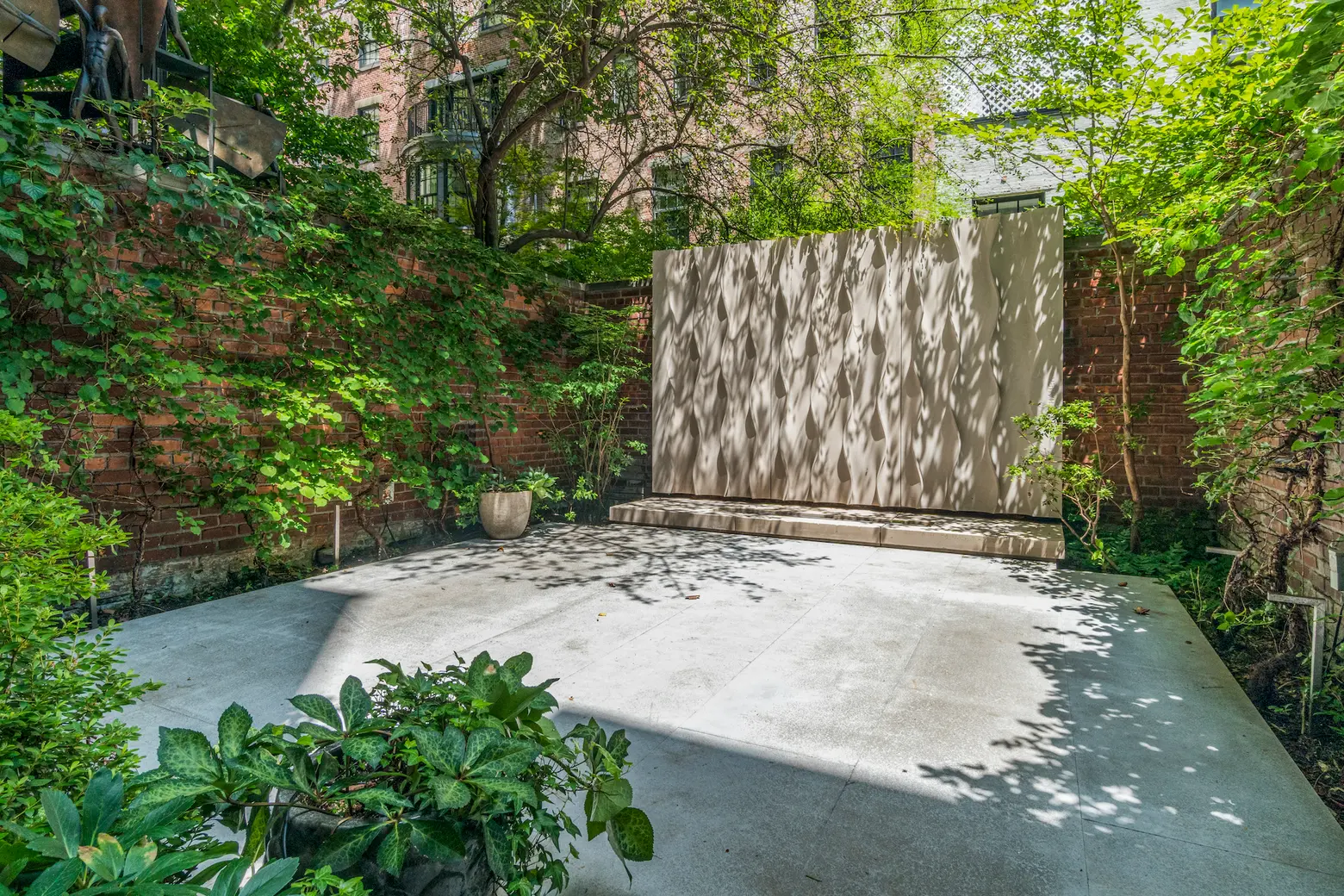
All of the home’s outdoor spaces have automatic watering and lighting systems.
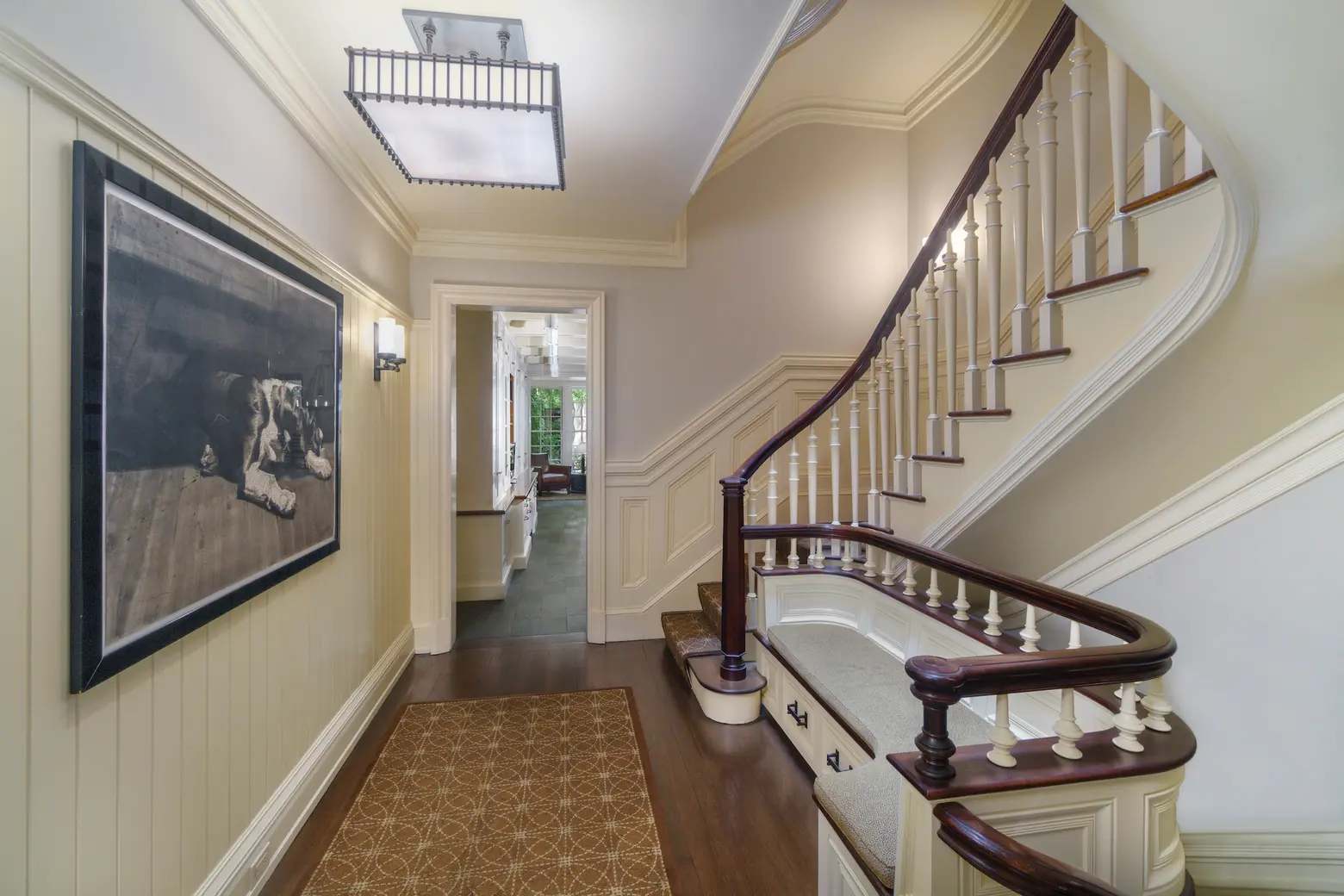
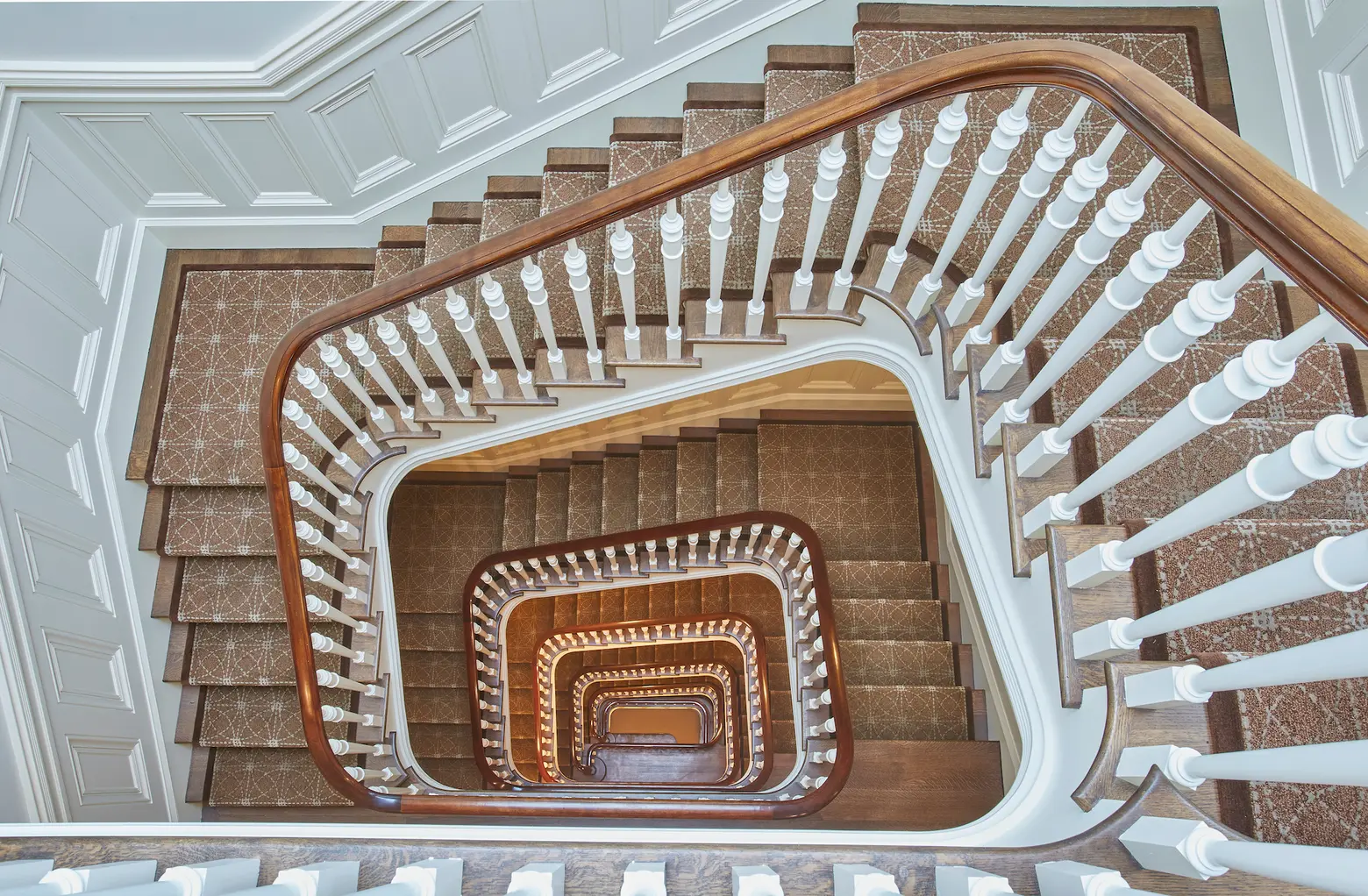
The amazing staircase was made by a master craftsman on Nantucket and then transported to Manhattan. It has a continuous mahogany handrail and inner molding and a lovely built-in bench at the garden level.
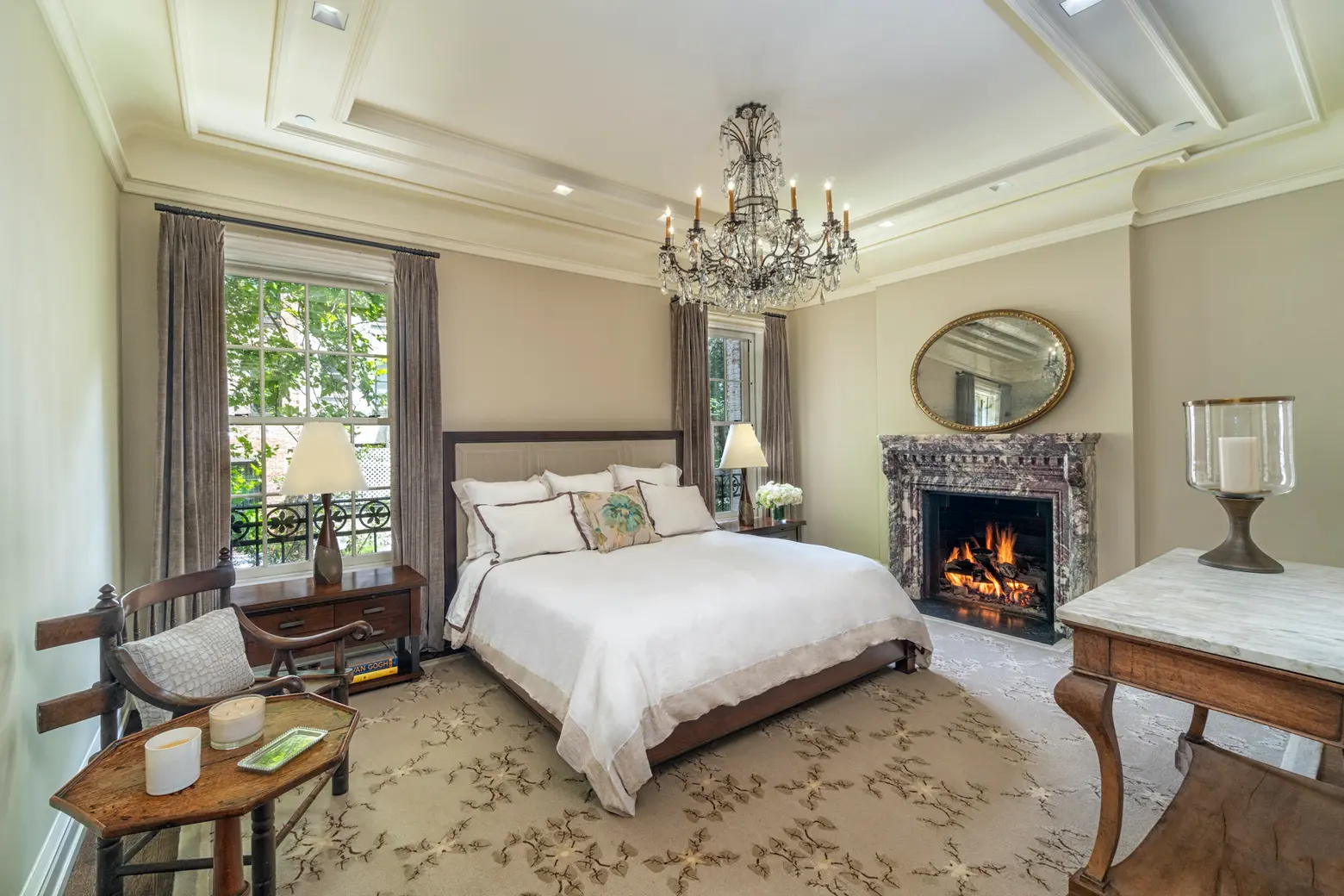
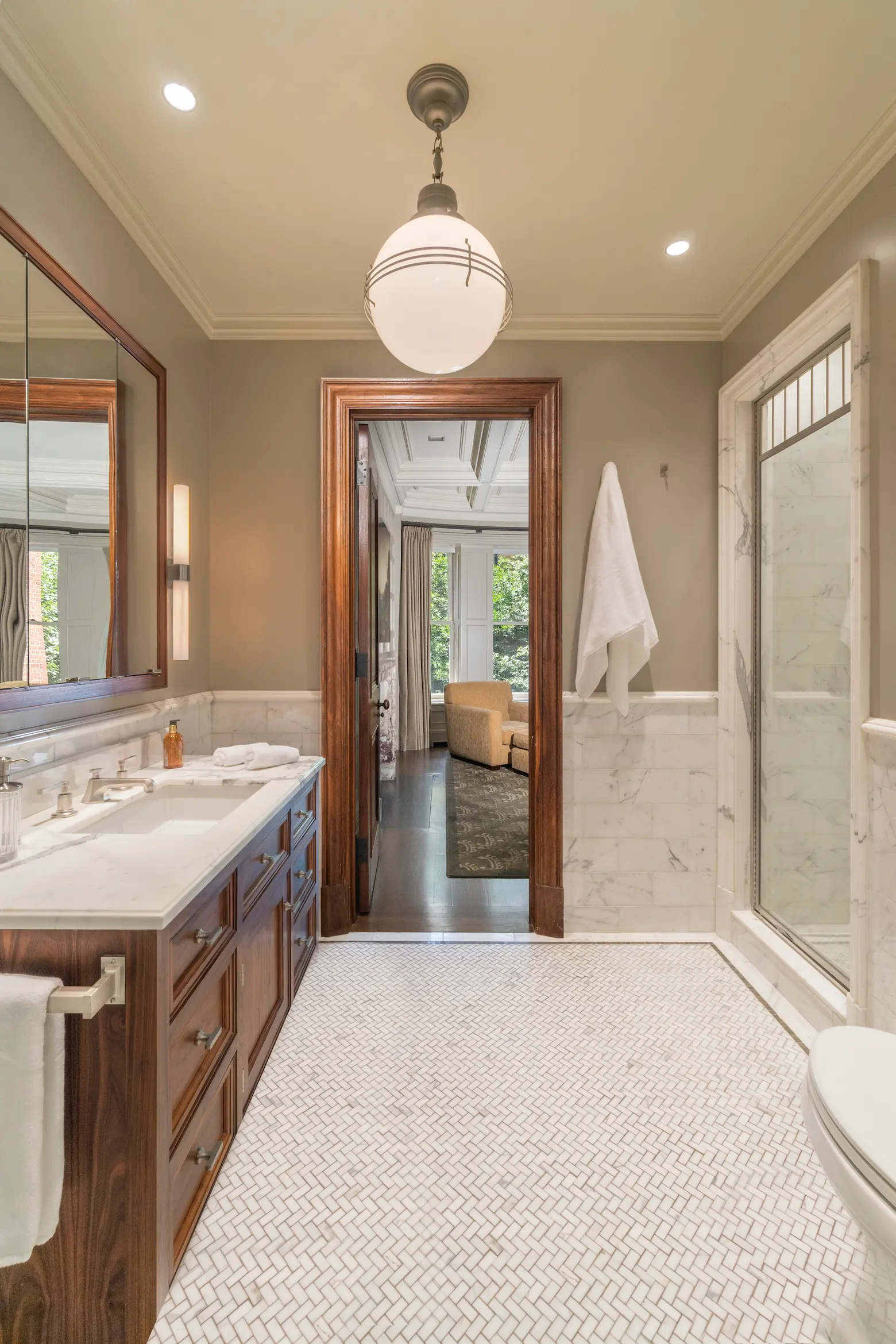
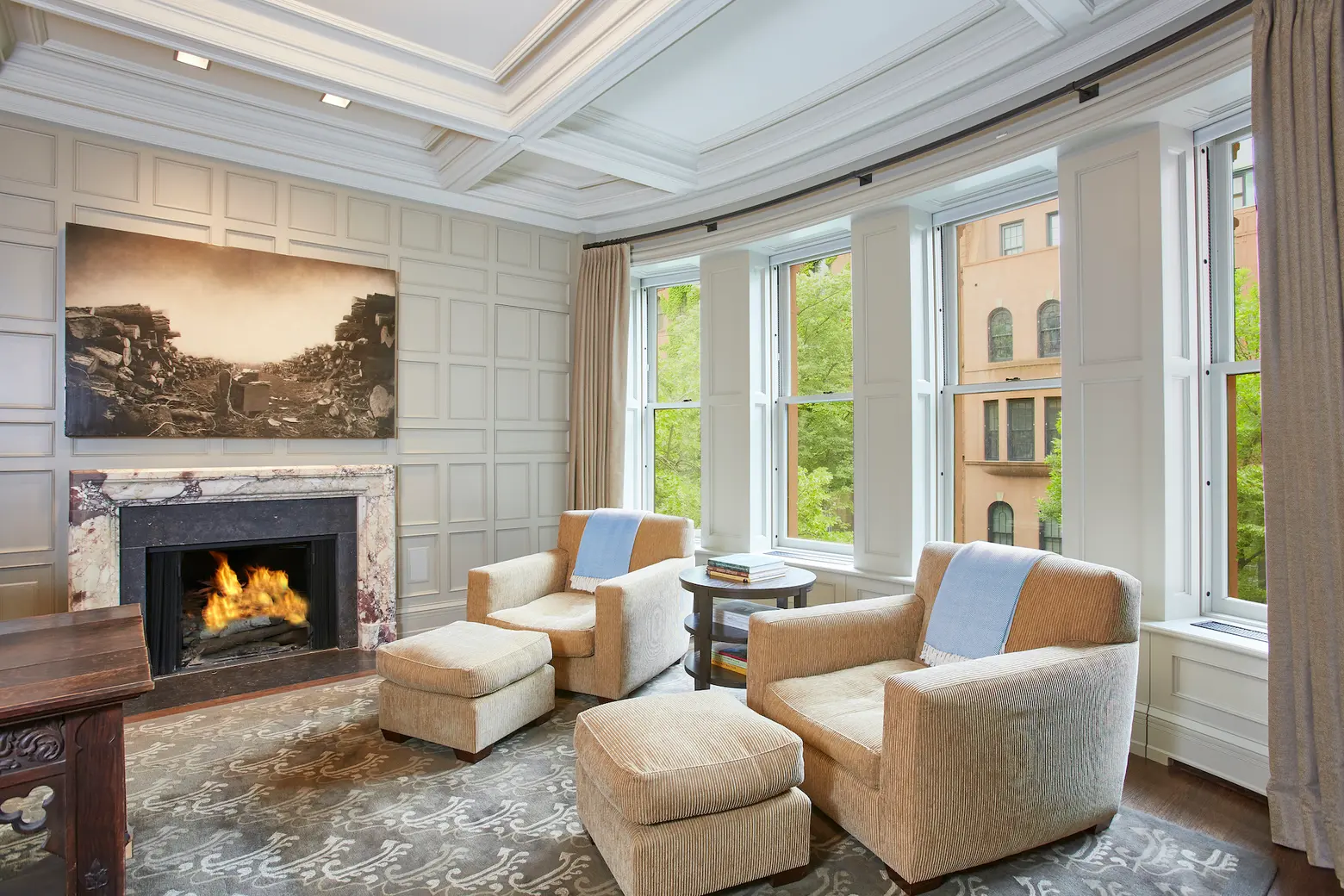
The third floor is entirely devoted to the master suite. Nestled behind the home’s bay window is the sitting room. A narrow dressing room, off which is a half bathroom and a full bathroom, leads into the bedroom.

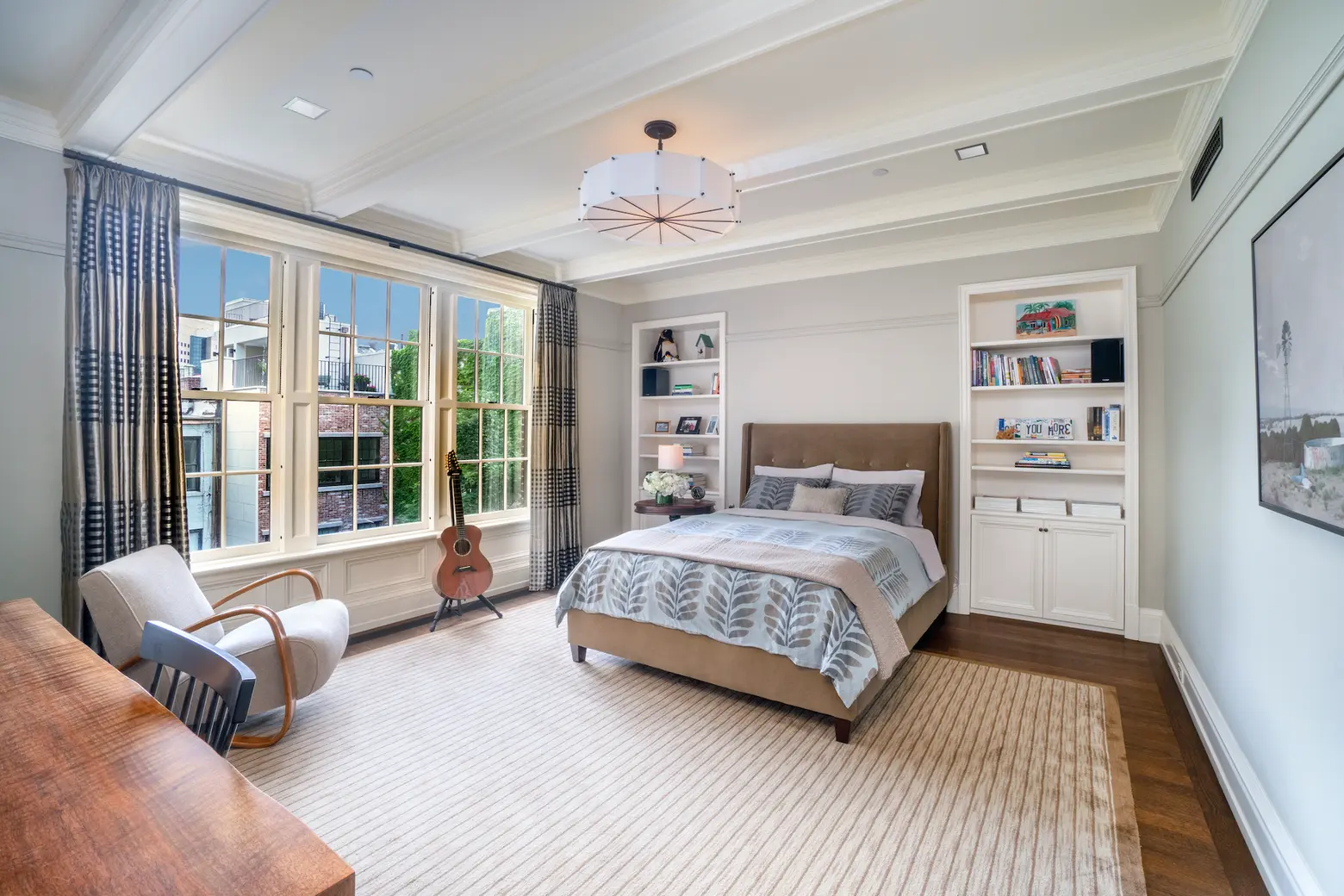
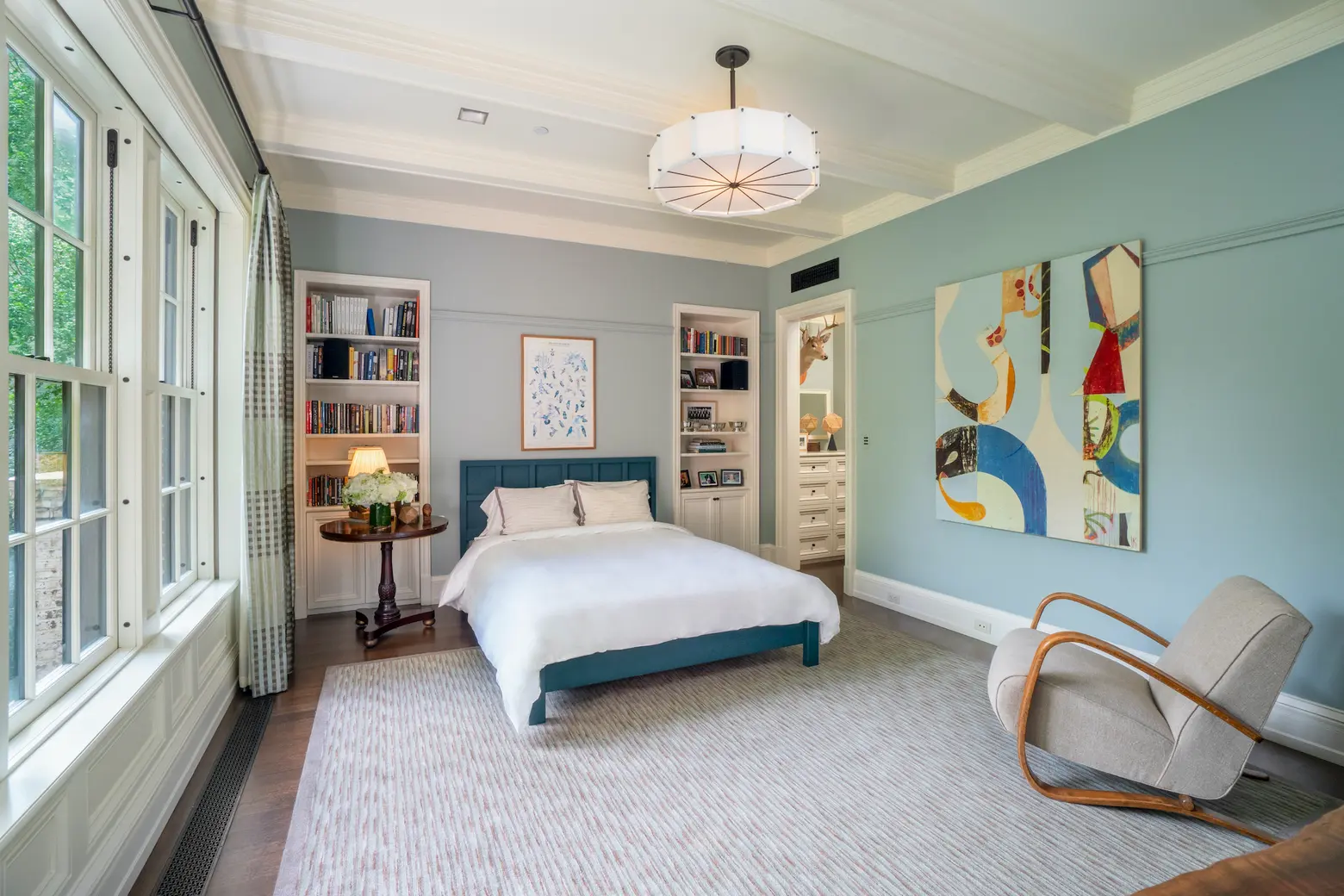
There are two bedrooms each on the fourth and fifth floors, all with ample closet space and en-suite bathrooms. There’s another en-suite bedroom in the basement, along with a media room, storage space, and laundry room.
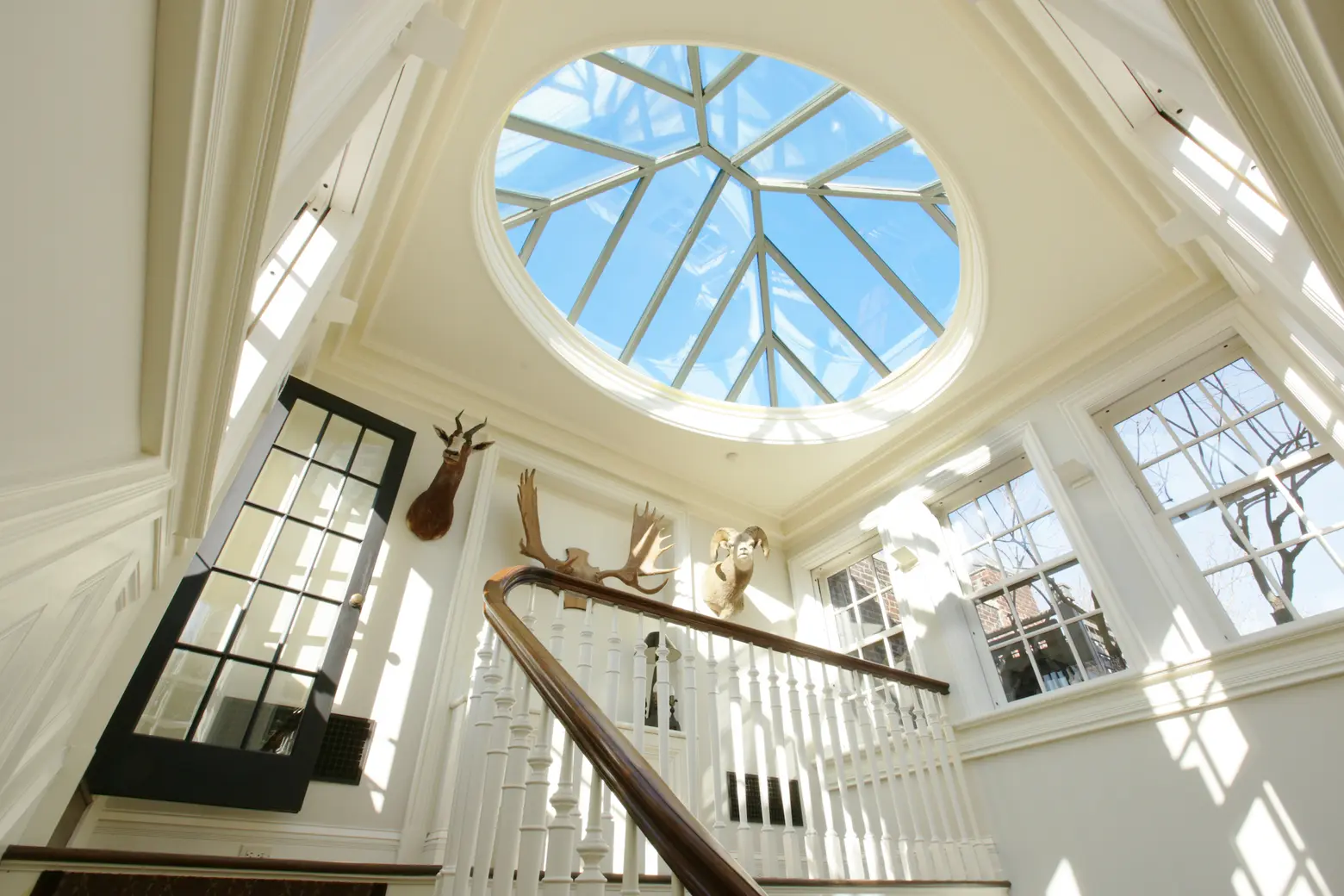

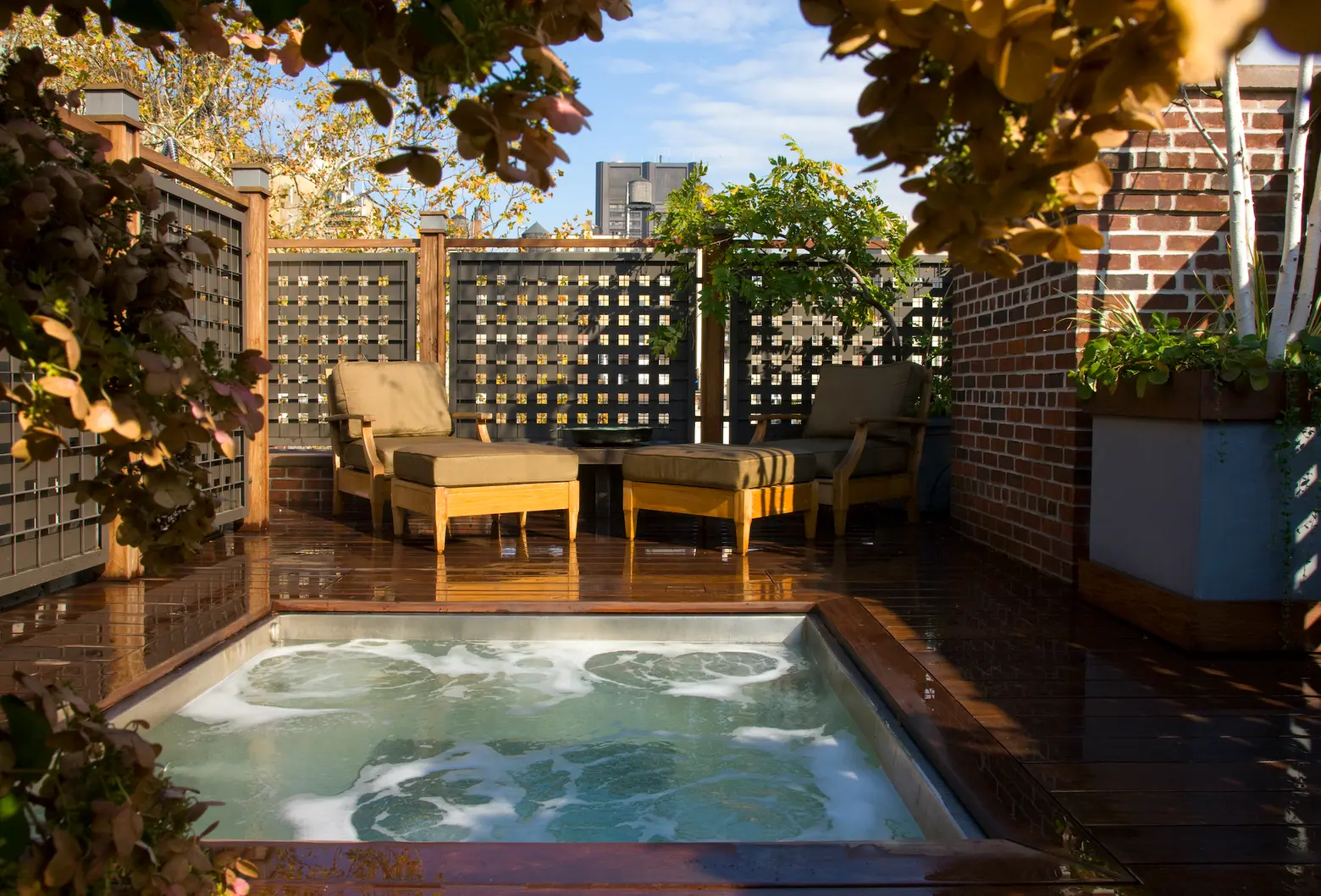
Finally, the 1,055-square-foot roof terrace seals the deal. It features a custom-designed pool, an outdoor kitchen, and two lounge areas.
[Listing: 11 East 93rd Street by Cathy Franklin, Alexis Bodenheimer, and Marion Smith of The Corcoran Group]
RELATED:
- $5.75M brownstone in historic Harlem has a secret garden
- $6M Park Slope brownstone has an old-world wine cellar and four outdoor spaces
- There’s a basement basketball court at this $35M Upper West Side brownstone
Photos courtesy of The Corcoran Group
