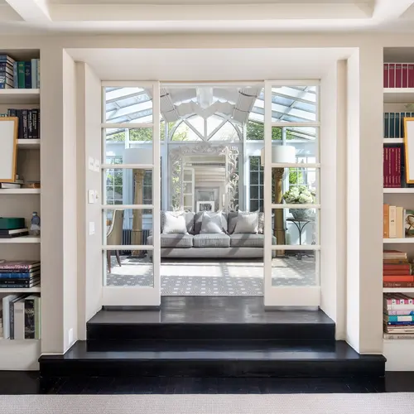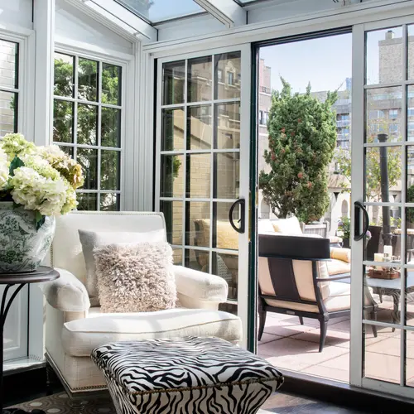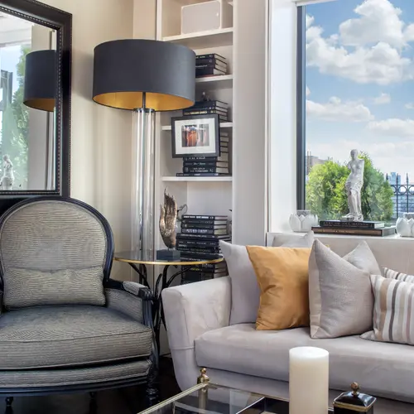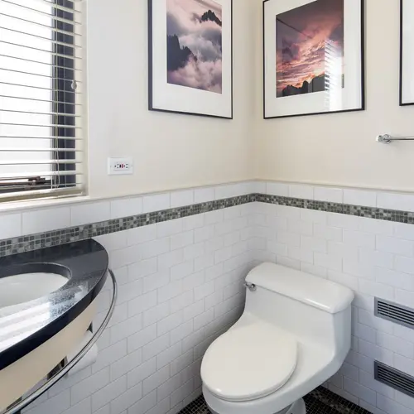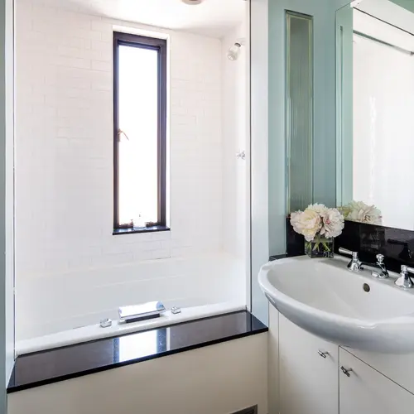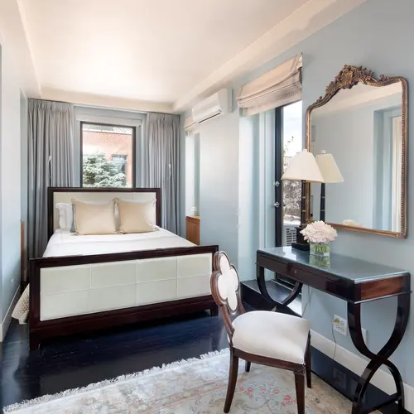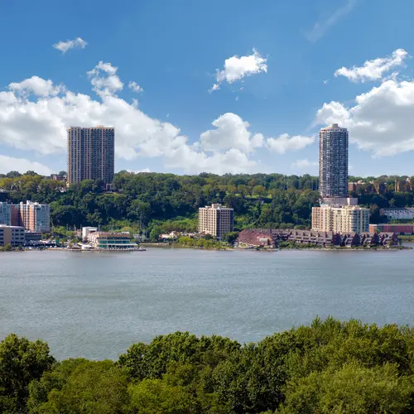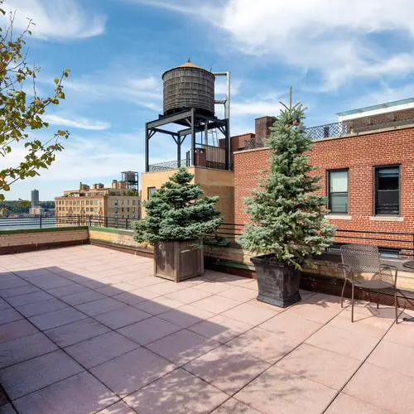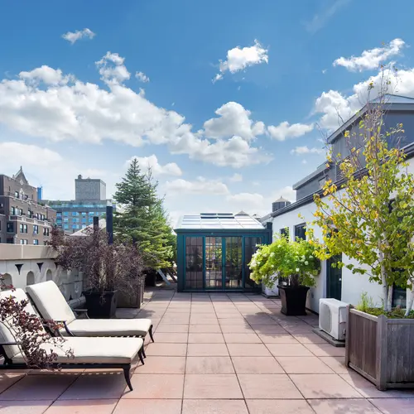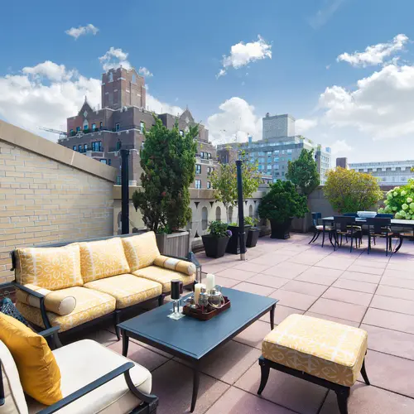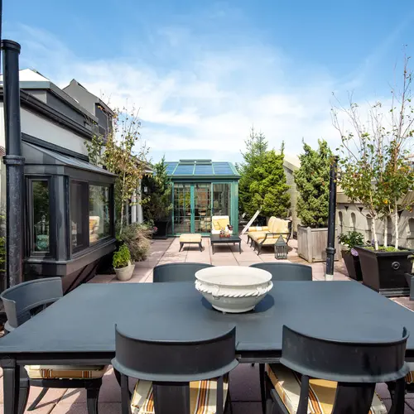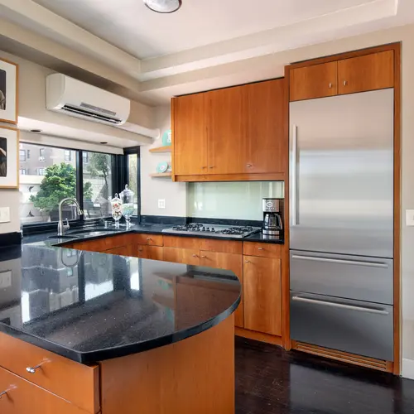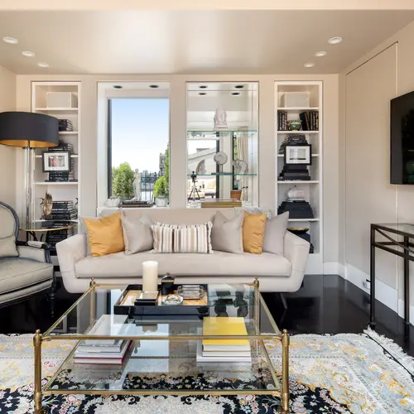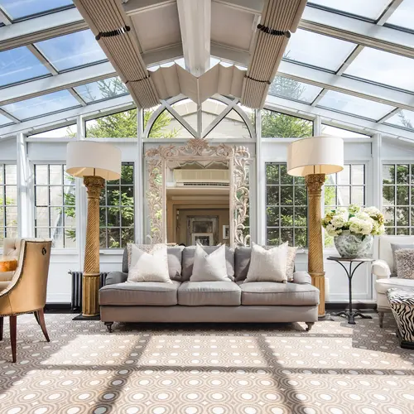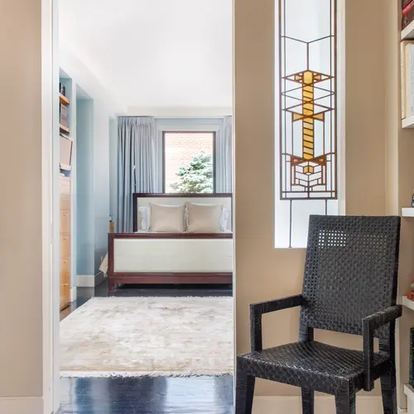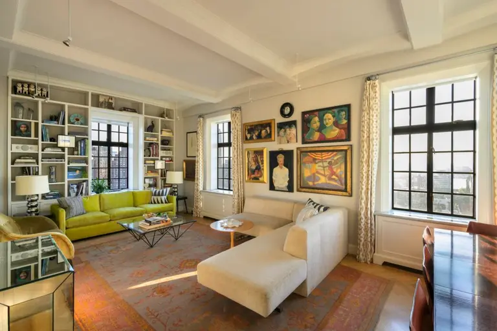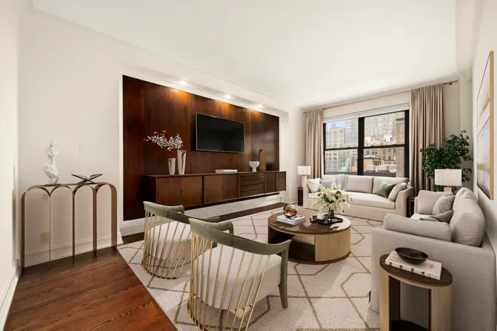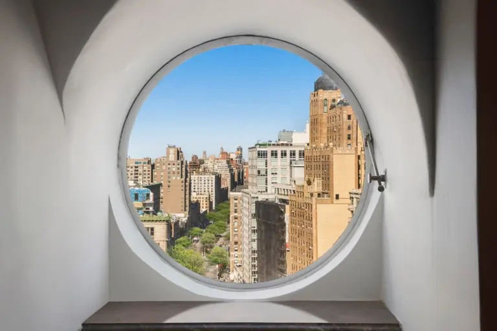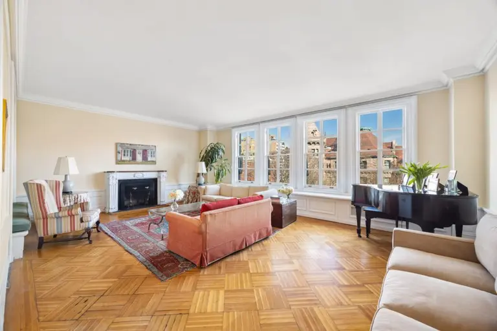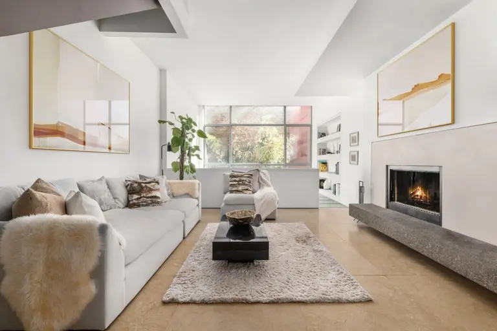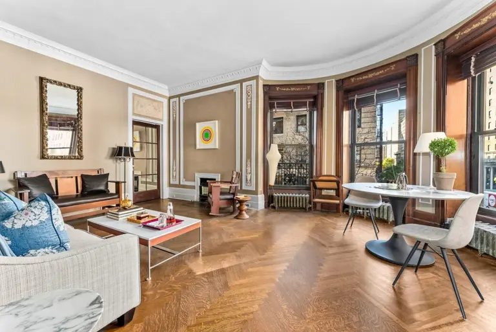$2.8M Upper West Side penthouse has a 3,000-square-foot terrace and a solarium
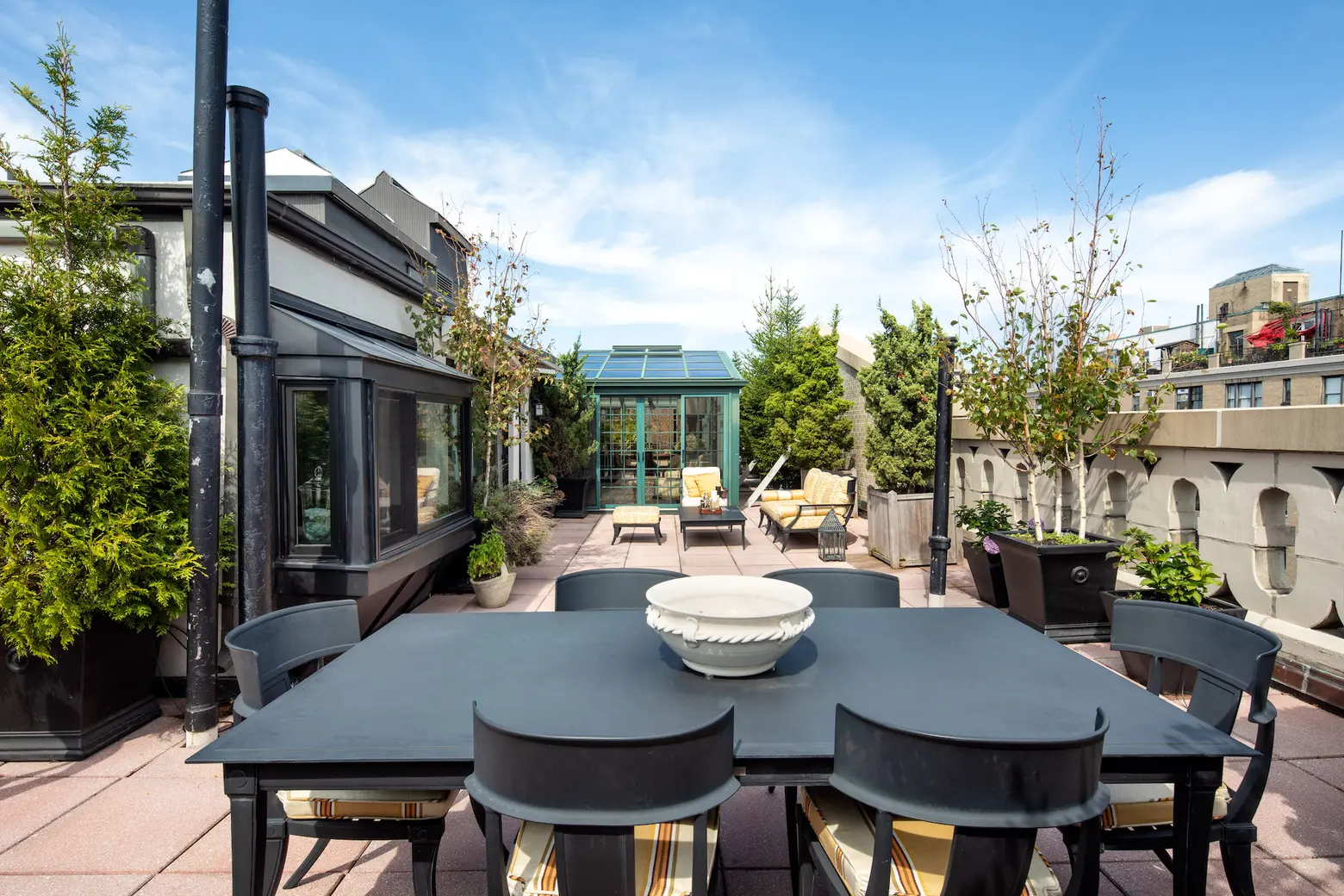
Photos courtesy of Compass/Martin Eiden Team
For classic Upper West Side living, there’s nothing quite like the co-ops that line West End Avenue. But this penthouse at 465 West End Avenue takes things a step further, exuding all the pre-war elegance you’d hope for, along with a glass solarium and a massive, 2,900-square-foot terrace. It’s currently asking $2,775,000.
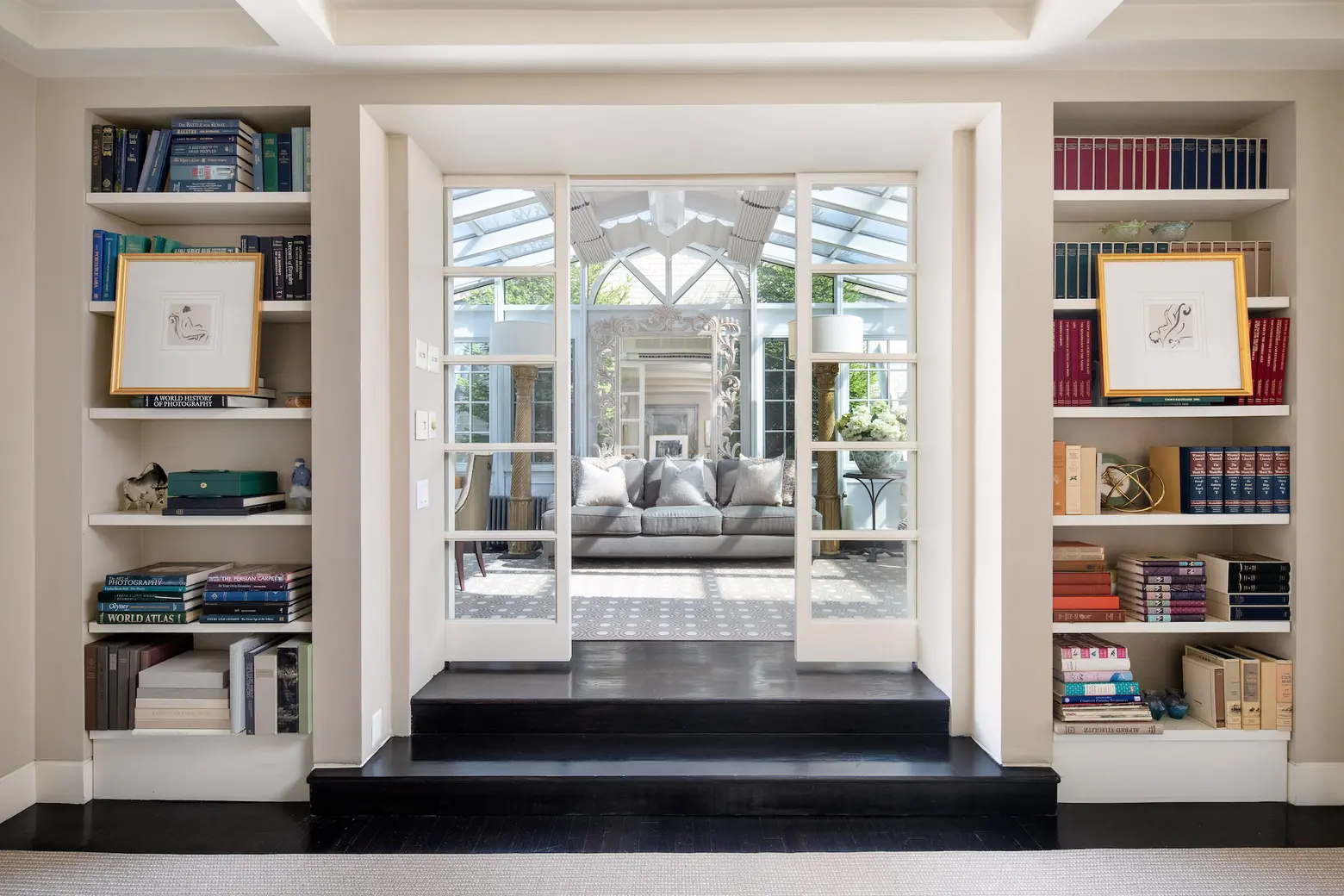
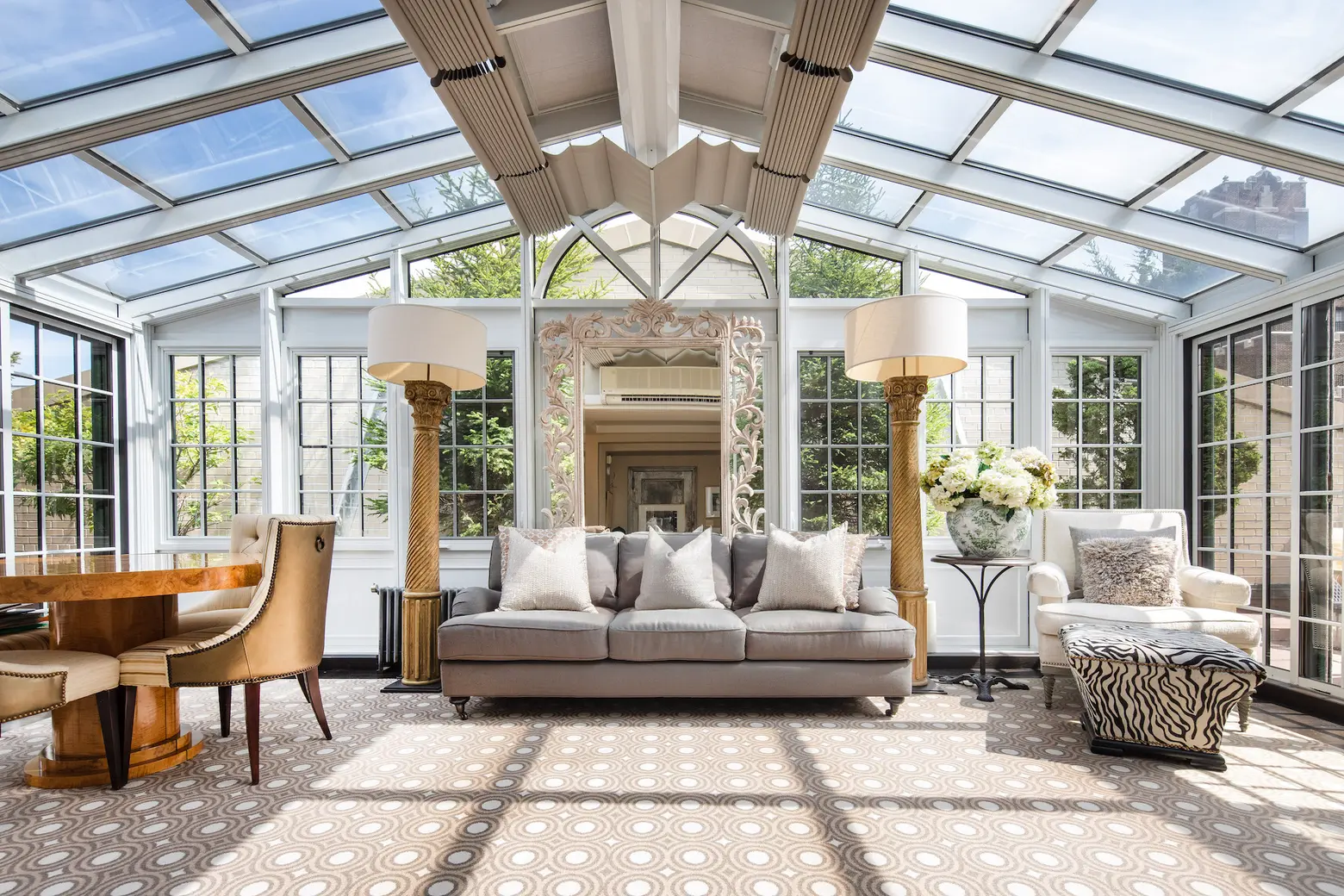
The elevator opens into the gallery, which looks straight into the gorgeous solarium. Currently set up as a dining room, the listing notes that it could also serve as a second bedroom.
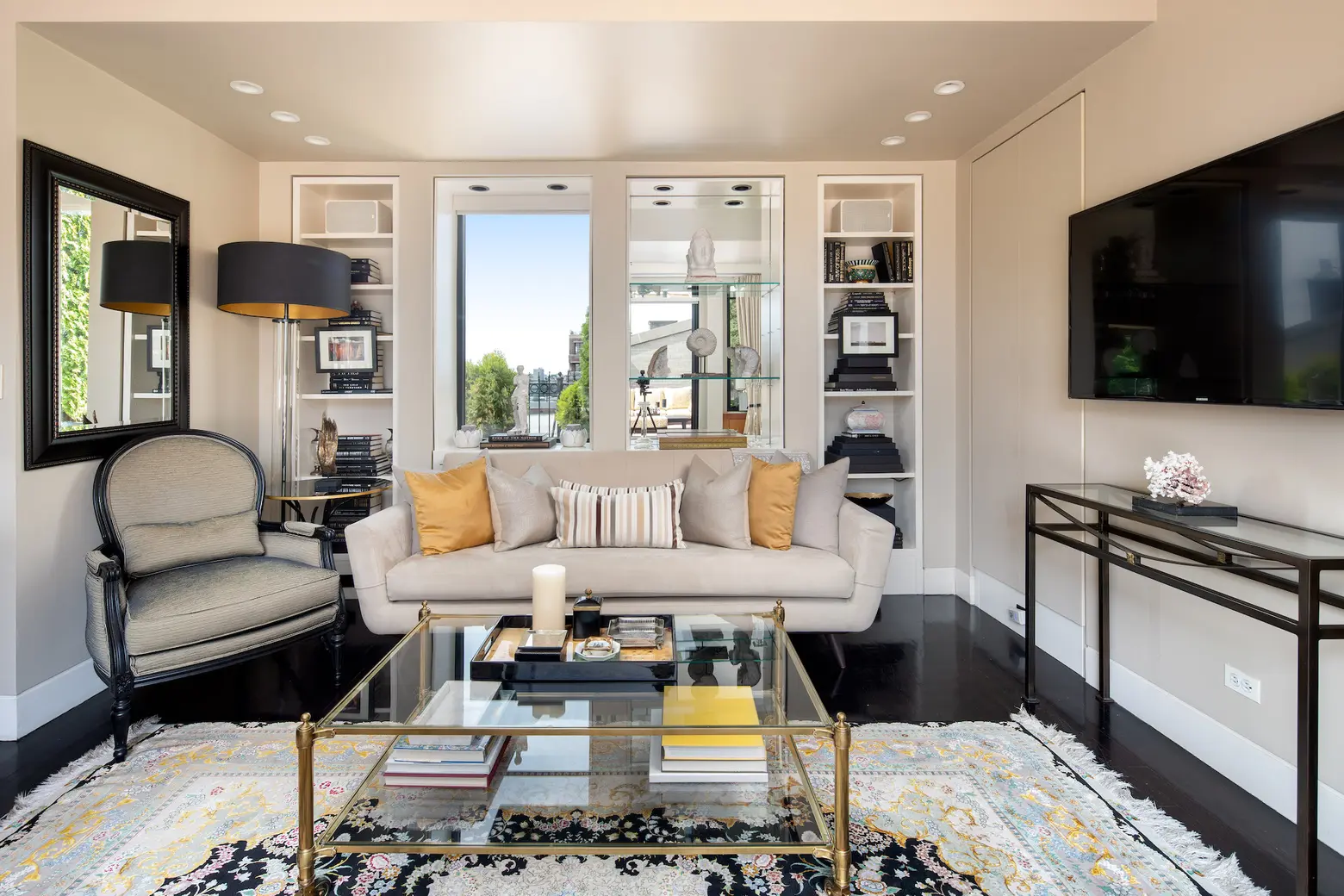
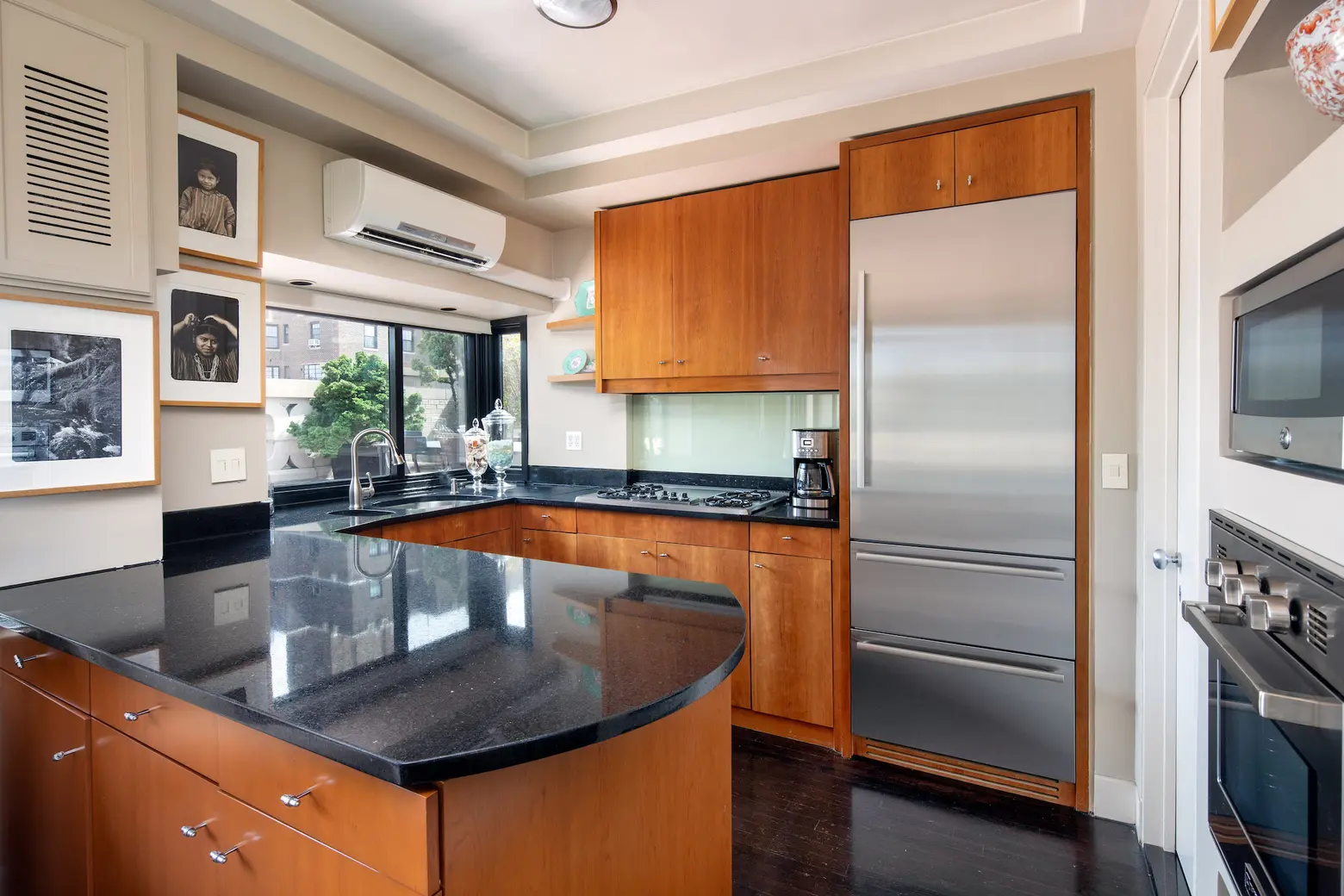
To the right of the gallery are the living room and adjacent kitchen.
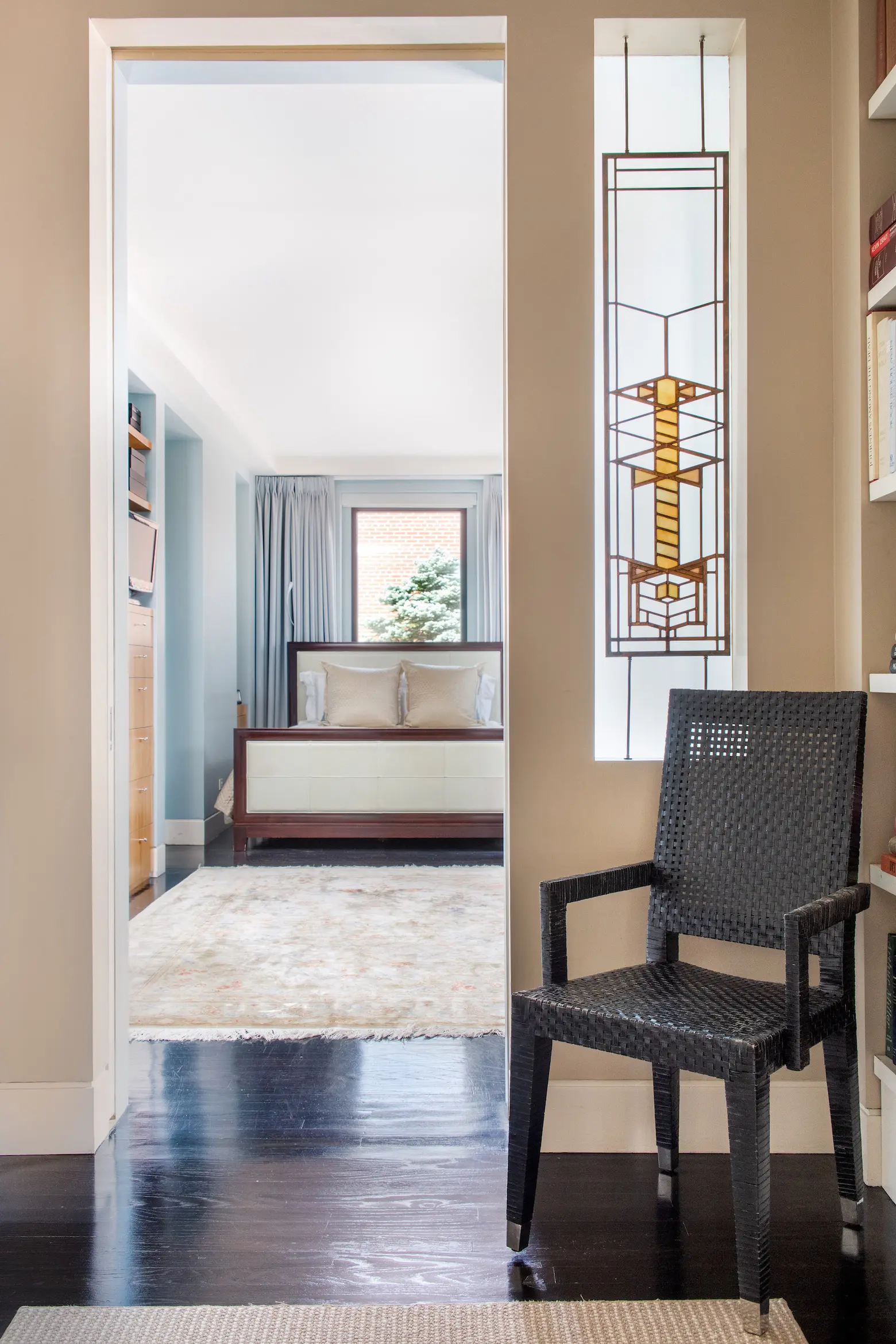
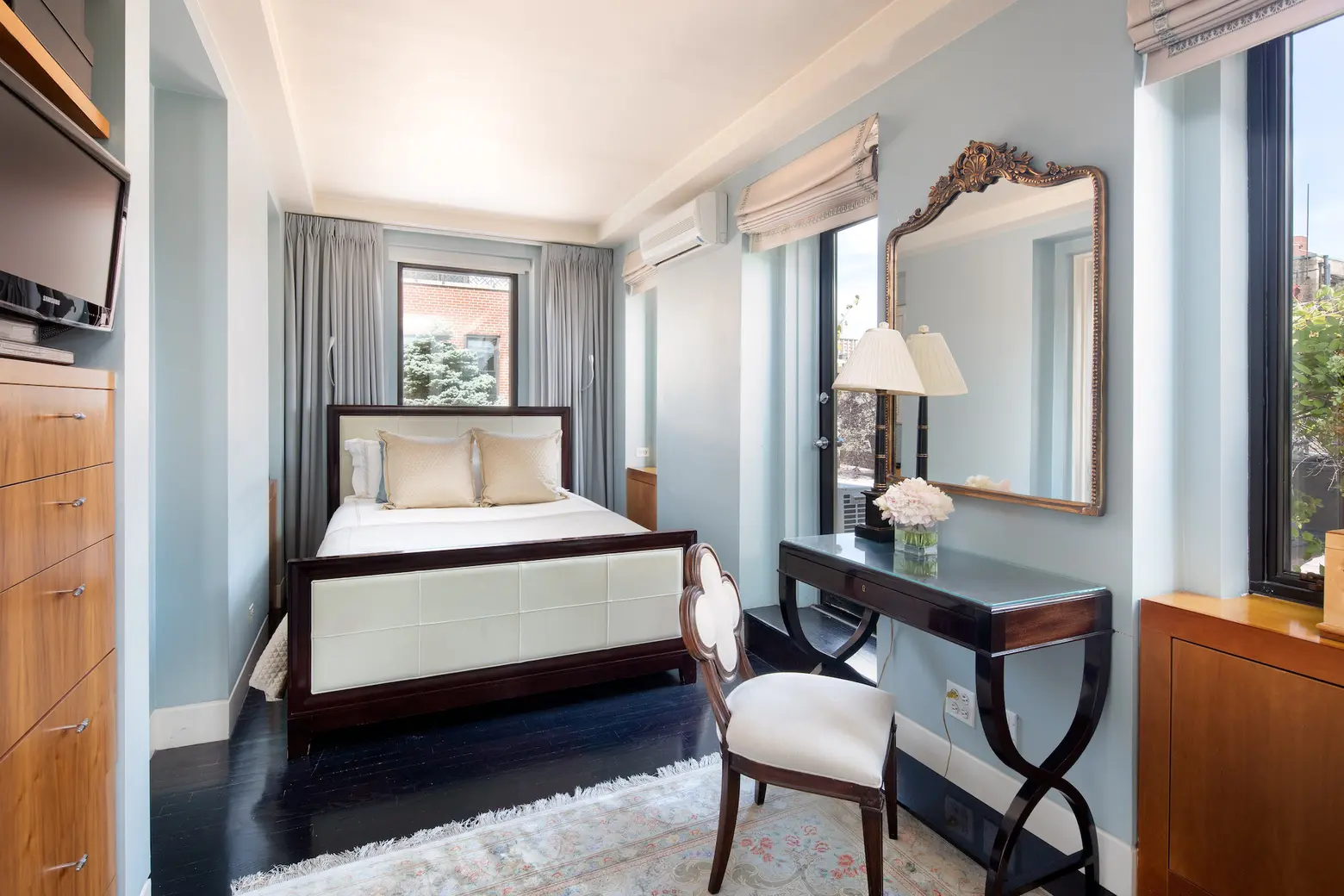
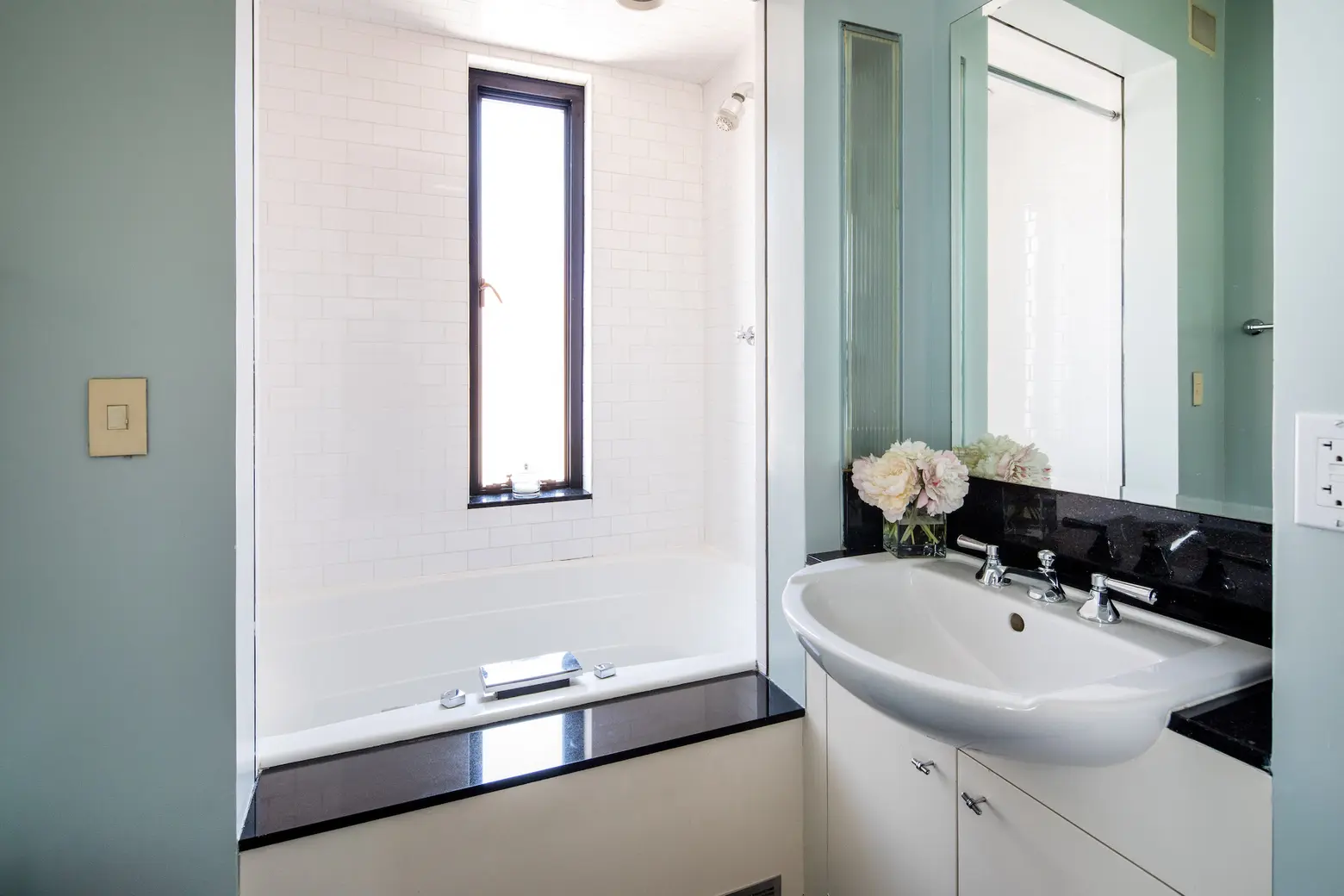
To the left of the gallery is the bedroom suite, complete with an en-suite bathroom and walk-in closet with laundry.

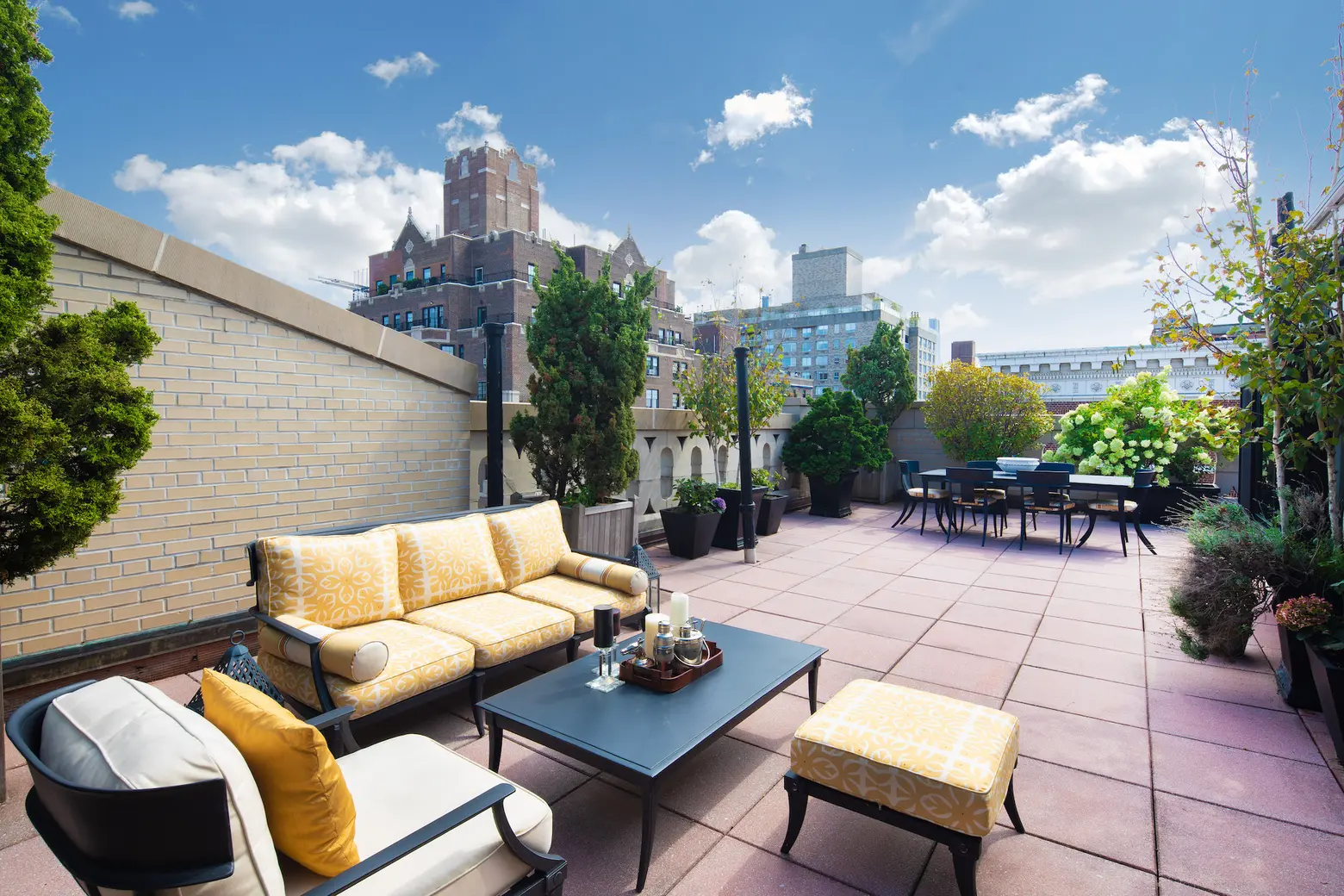
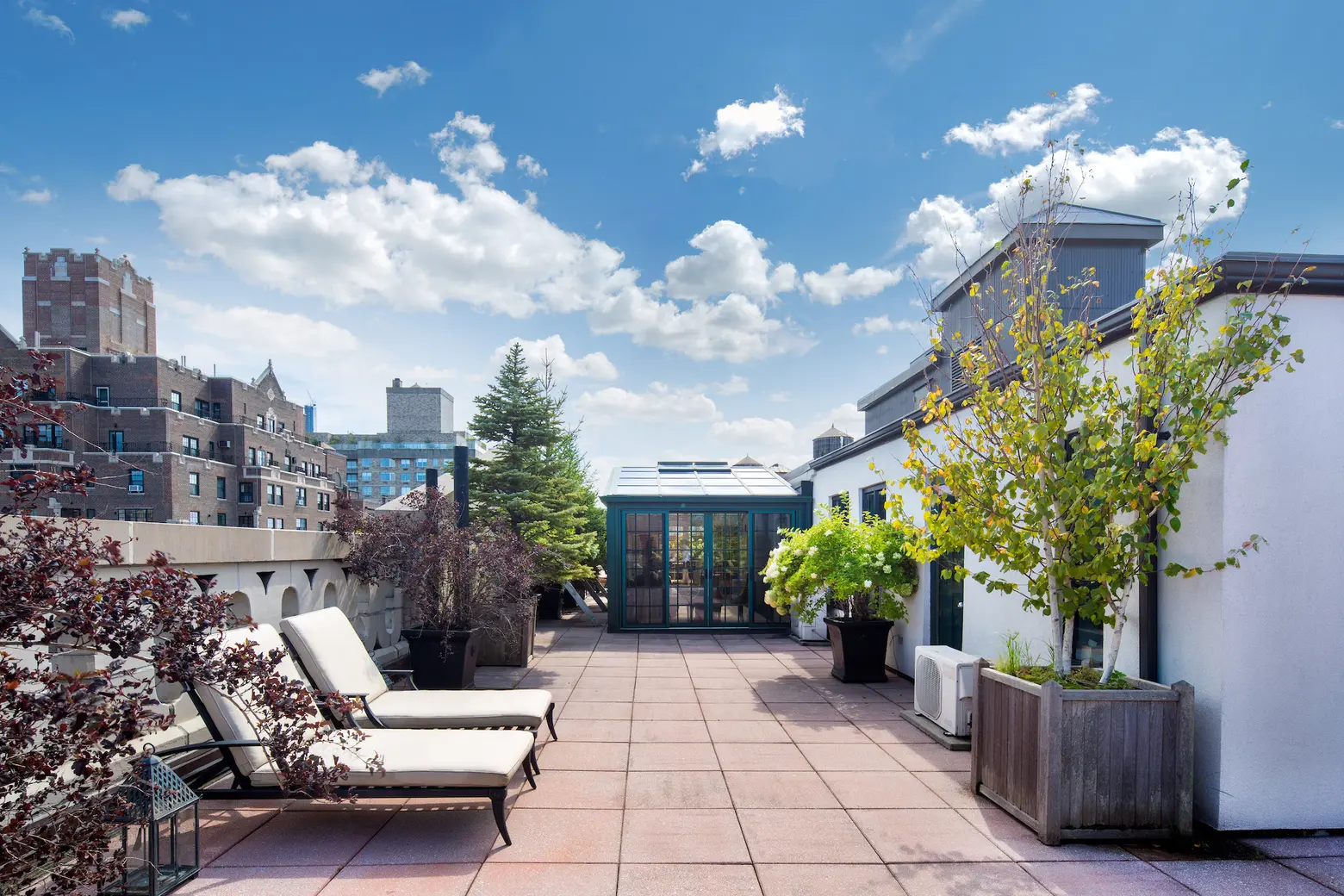
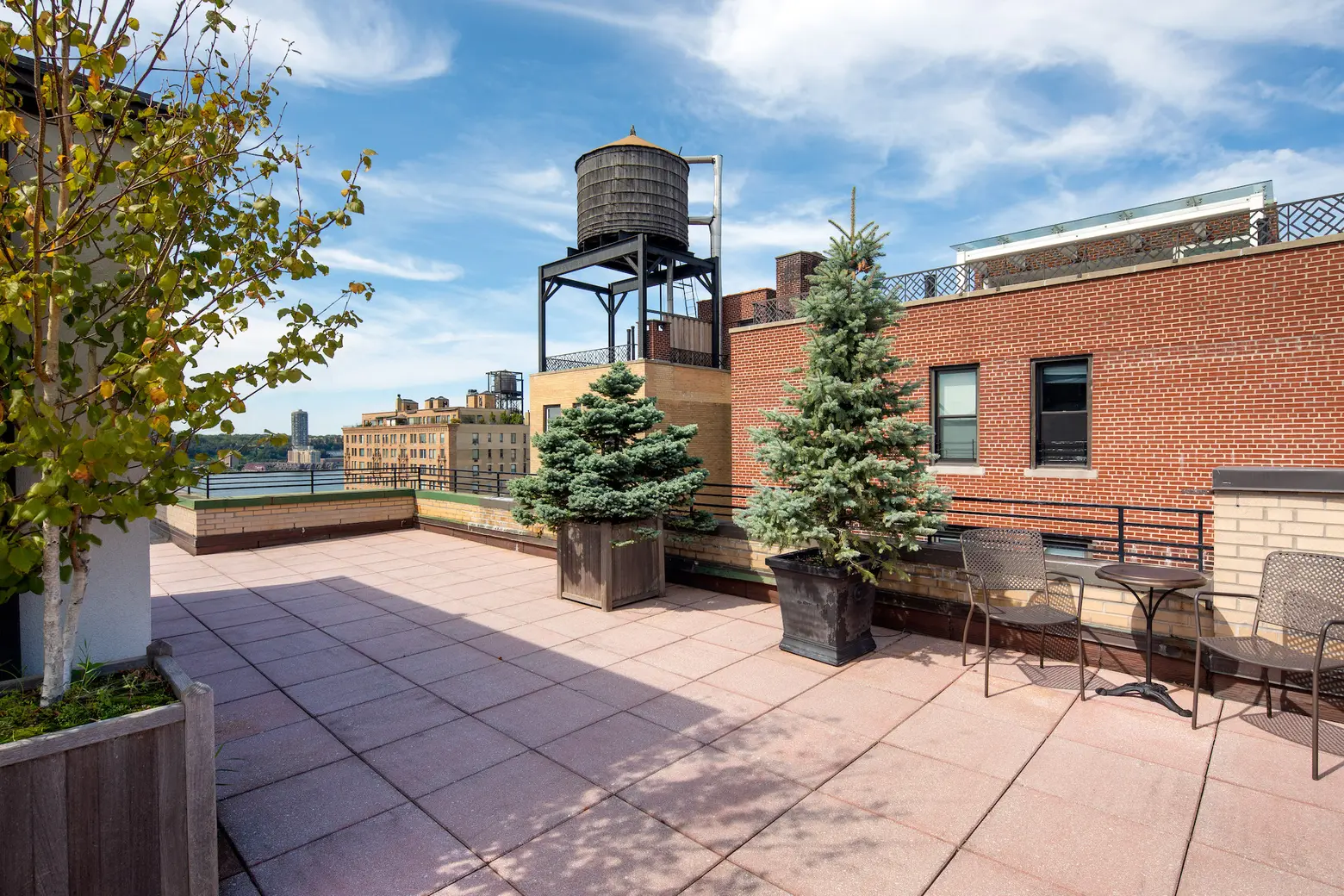
Every room in the apartment opens to the terrace, which wraps around the entire top/12th floor of the building. As the listing says, the outdoor space is “perfect for a private evening at home or a gala of a hundred.”
465 West End Avenue was built in 1910 by architect D. Everett Waid, best known for designing the Metropolitan Life North Building on Madison Square Park. Located in a prime location between 82nd and 83rd Streets, the co-op offers a full-time doorman/elevator operator, laundry room, gym, and on-site storage.
[Listing details: 465 West End Avenue, PH at CityRealty]
[At Compass by Martin Eiden and Shawn Wilson]
Photos courtesy of Compass/Martin Eiden Team
