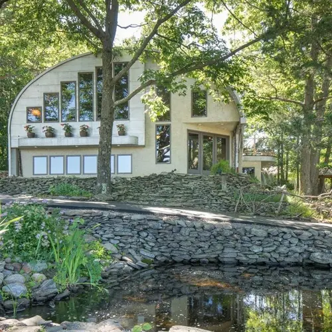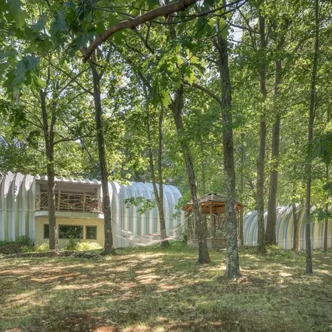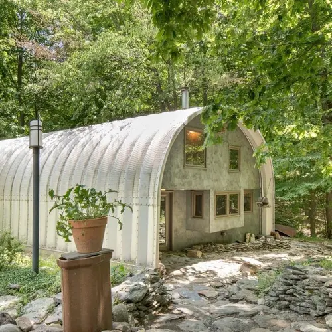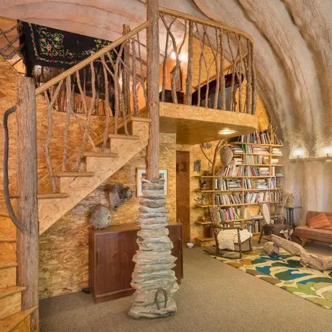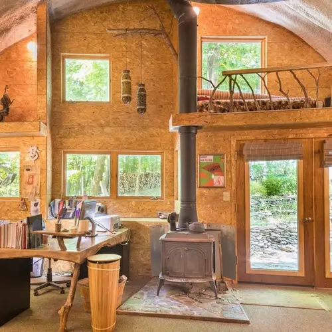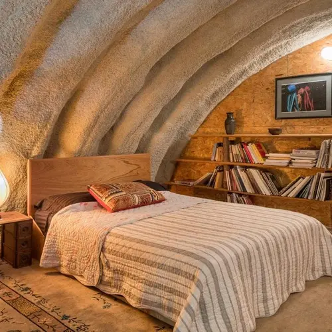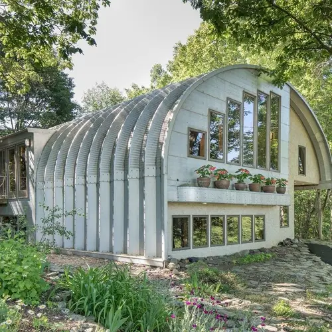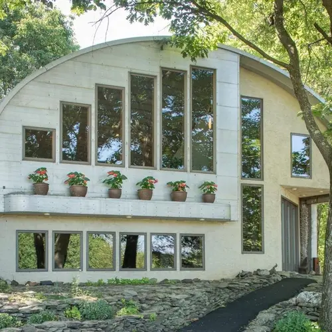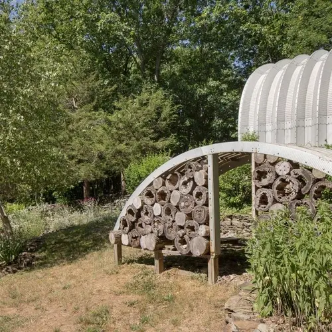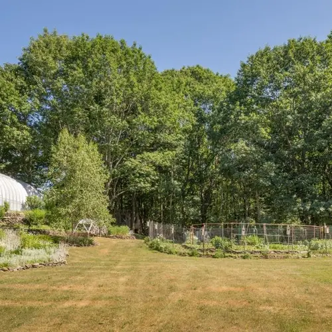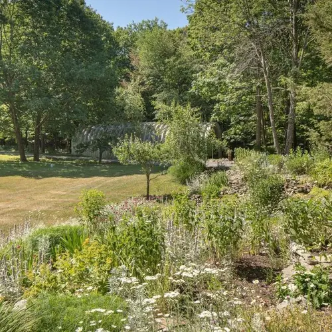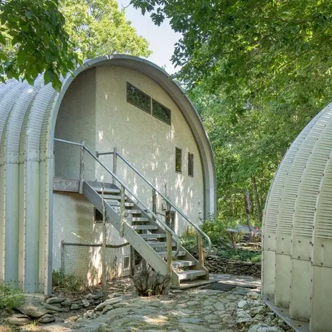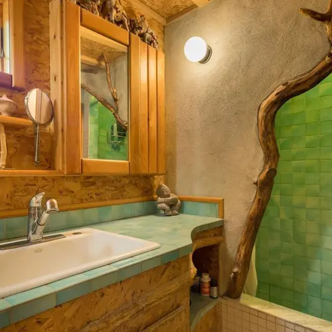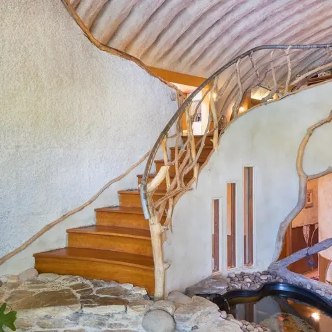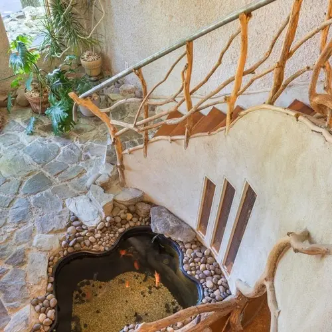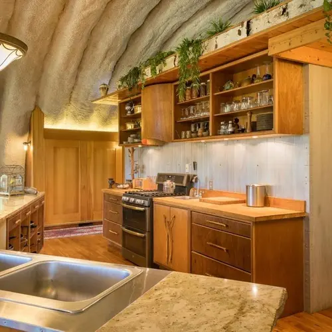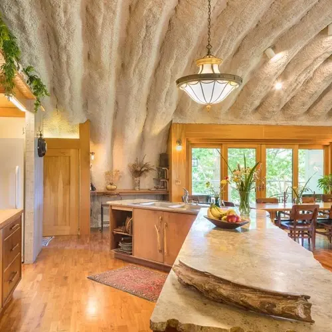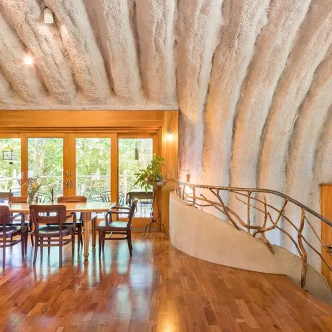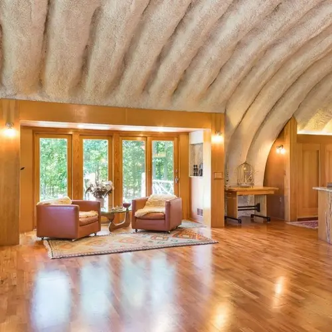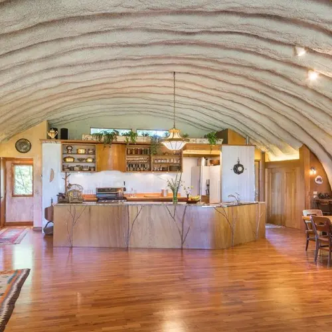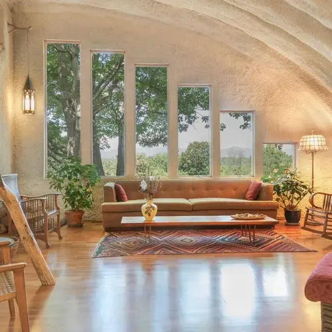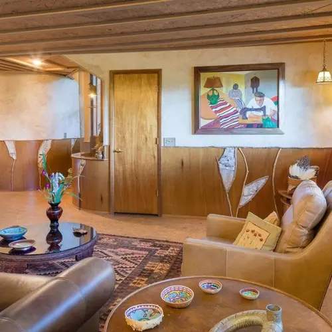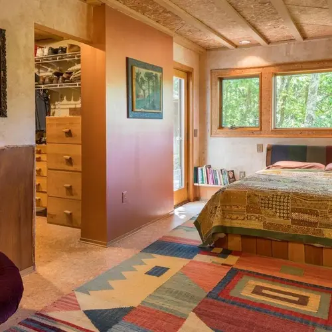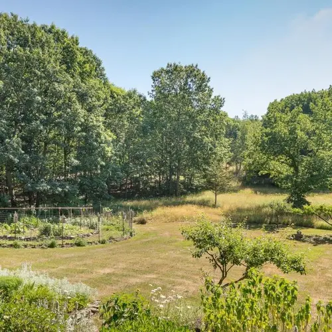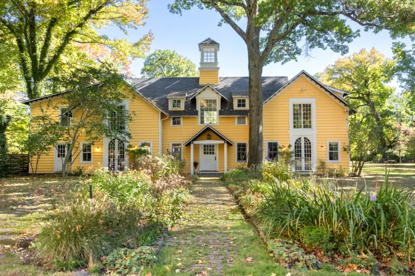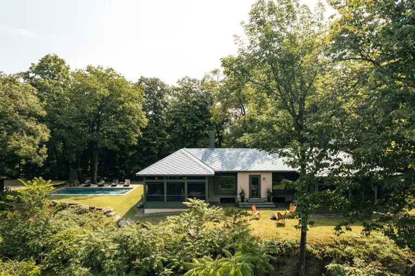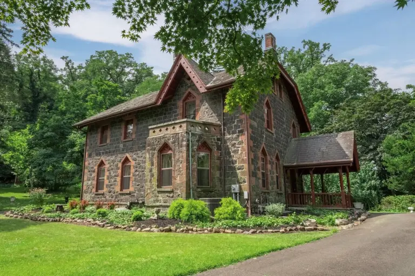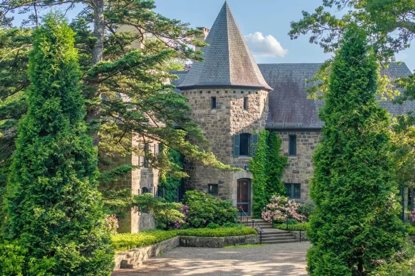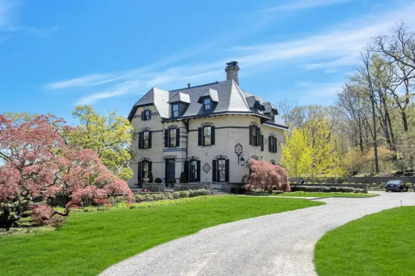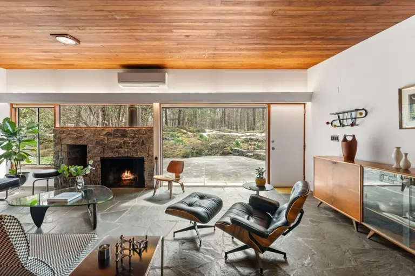Funky $1.2M upstate home is Jetsons on the outside, Flintstones on the inside
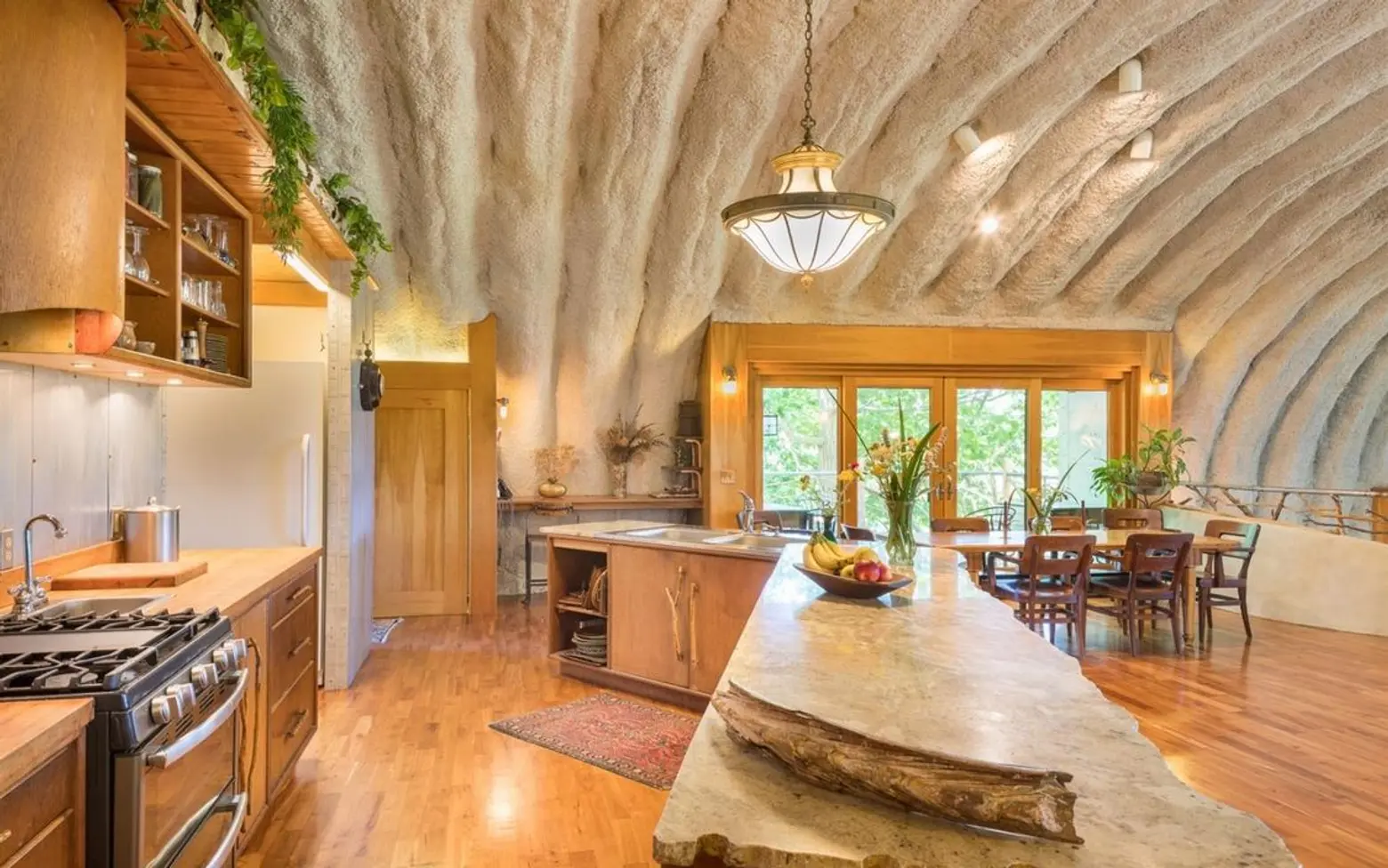
Photos courtesy of Houlihan Lawrence
The visuals speak for themselves at this super funky upstate home in Rhinebeck. From the outside, its semi-circular shape and odd window placement read very futuristic. But inside, the home is positively prehistoric-looking, with cave-like vaulted ceilings, stone floors, and tree-branch railings. Listed for $1,195,000, the 11-acre property includes the two-bedroom home, a guest house, animal shelters, fruit orchard, and vegetable garden.
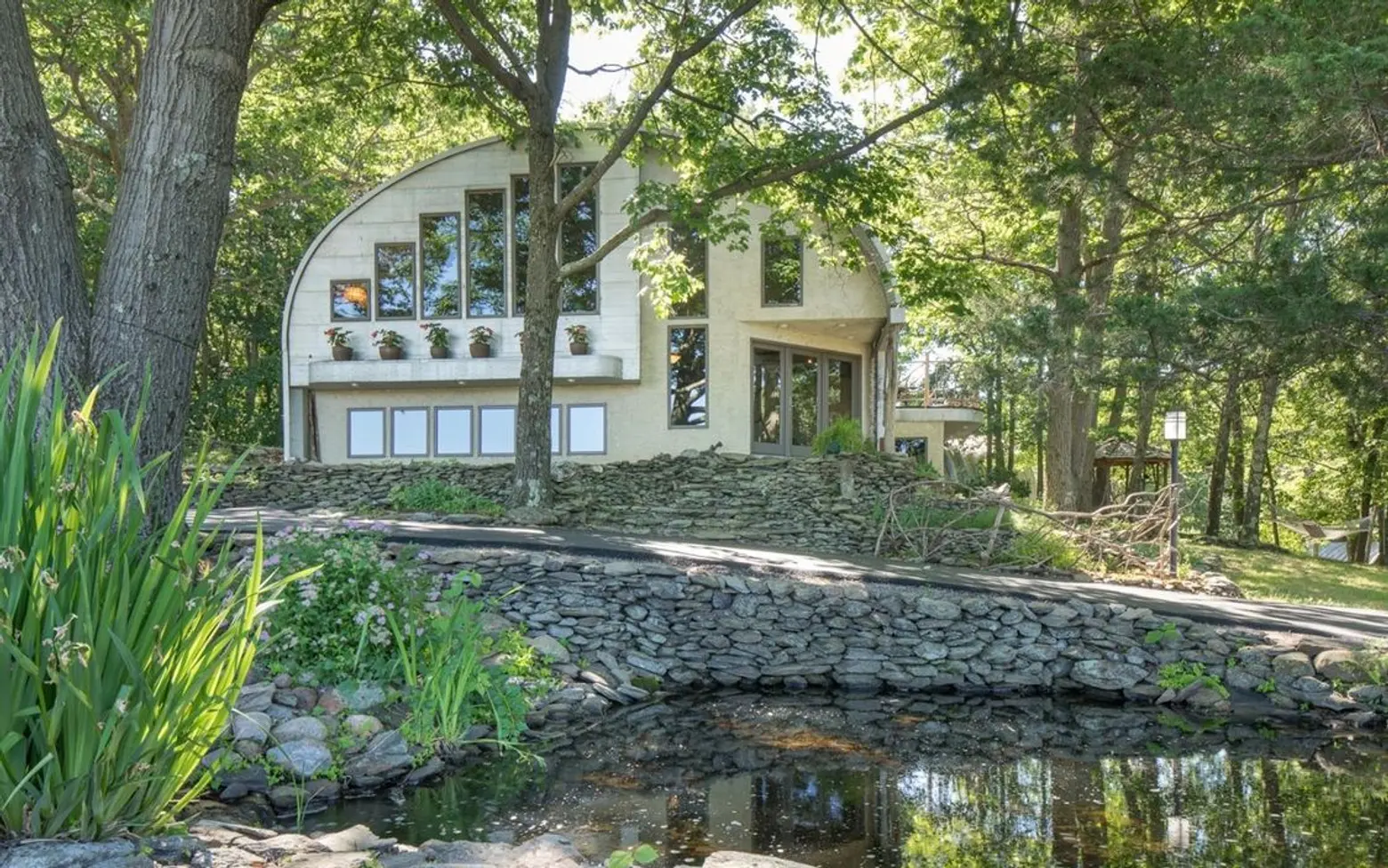
The home was built in 1997, surrounded by woods and a stream. It also abuts Camp Ramapo, a popular children’s summer camp.
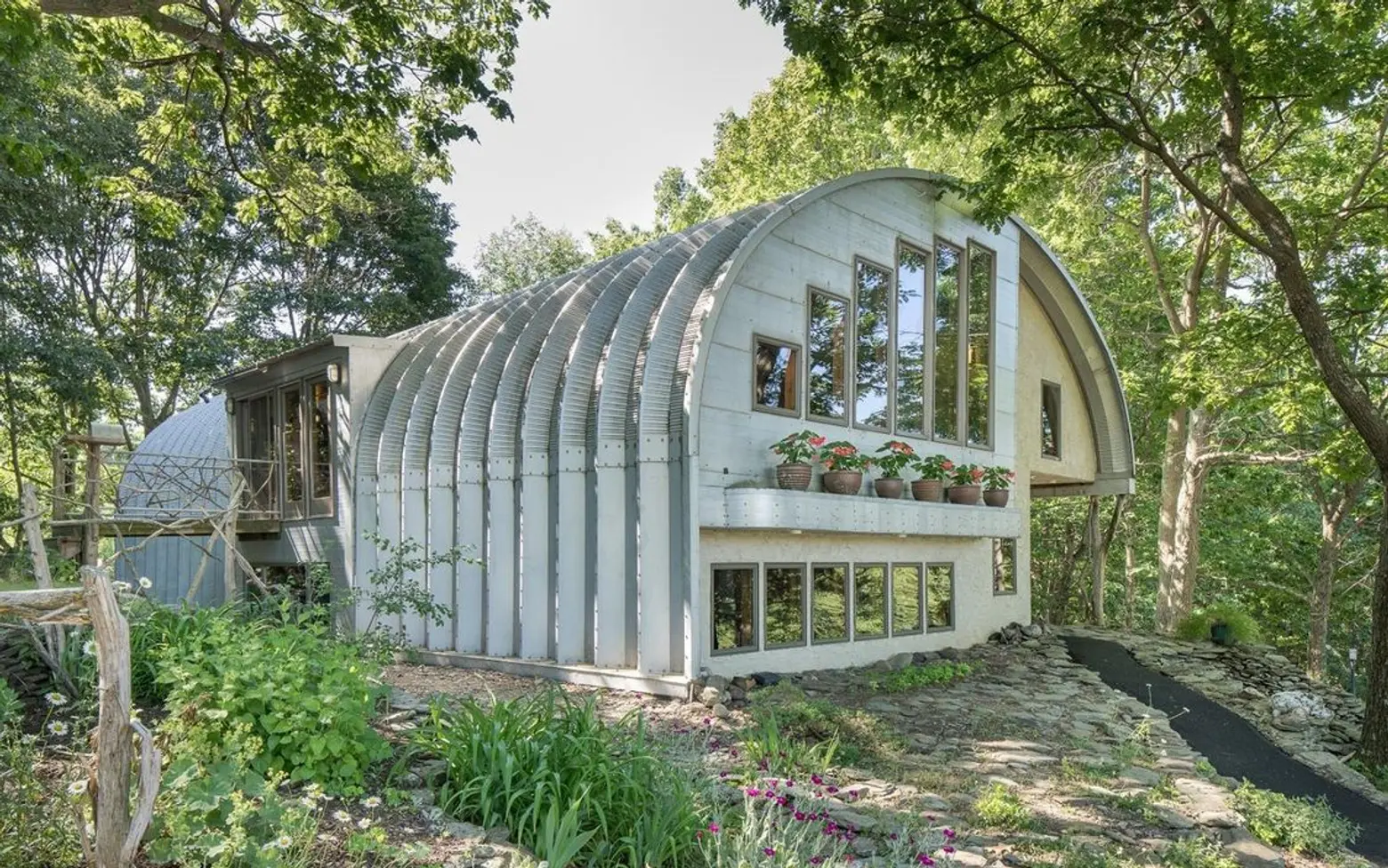
As the listing tells us, all three of the arched structures, including the main house, are made of steel and glass. There are geothermal heating and cooling, heat recovery systems, energy-efficient polyurethane insulation, and a built-in vacuum system.
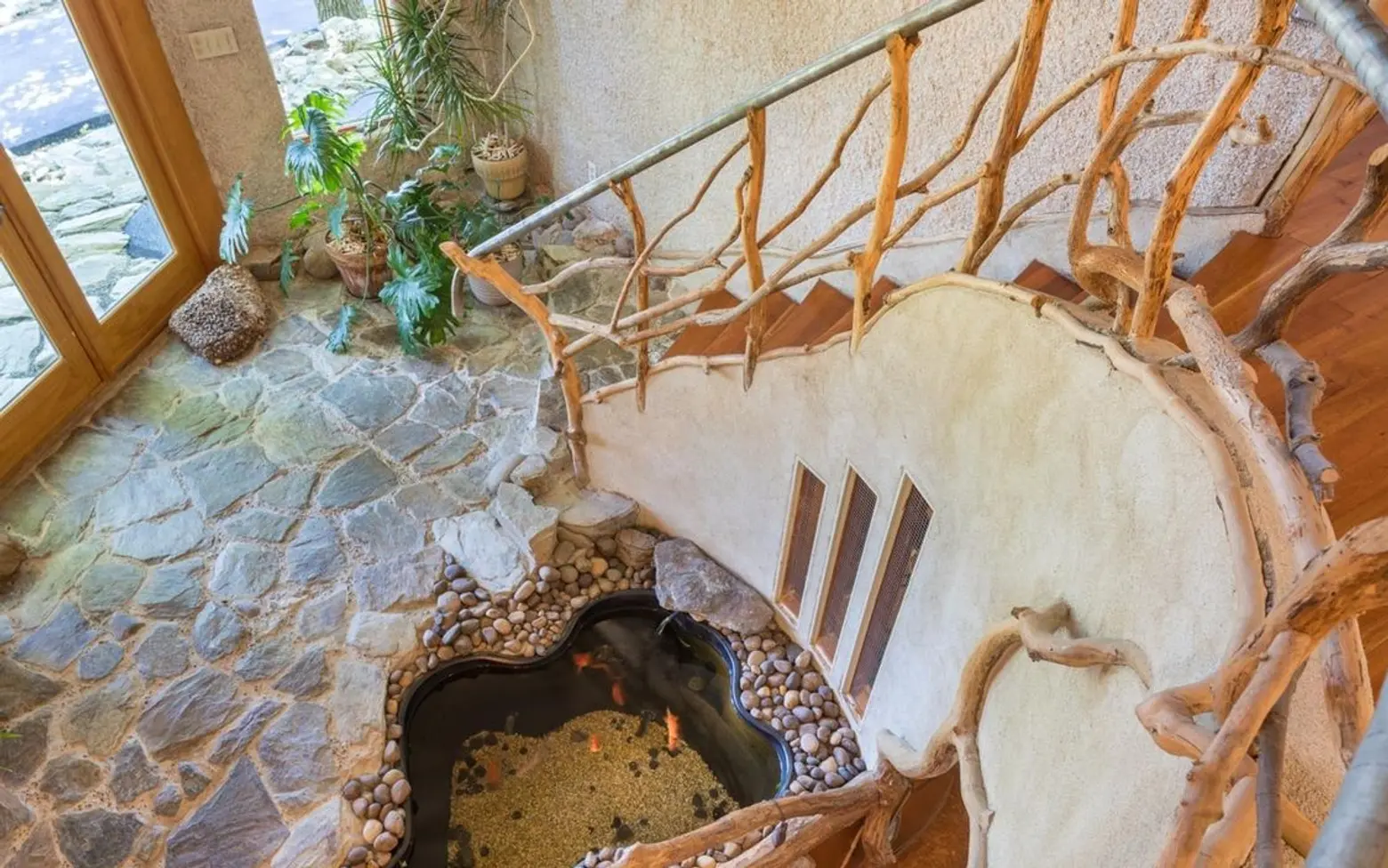
The main house is nearly 4,000 square feet. The entrance sets the tone for the unique interiors.
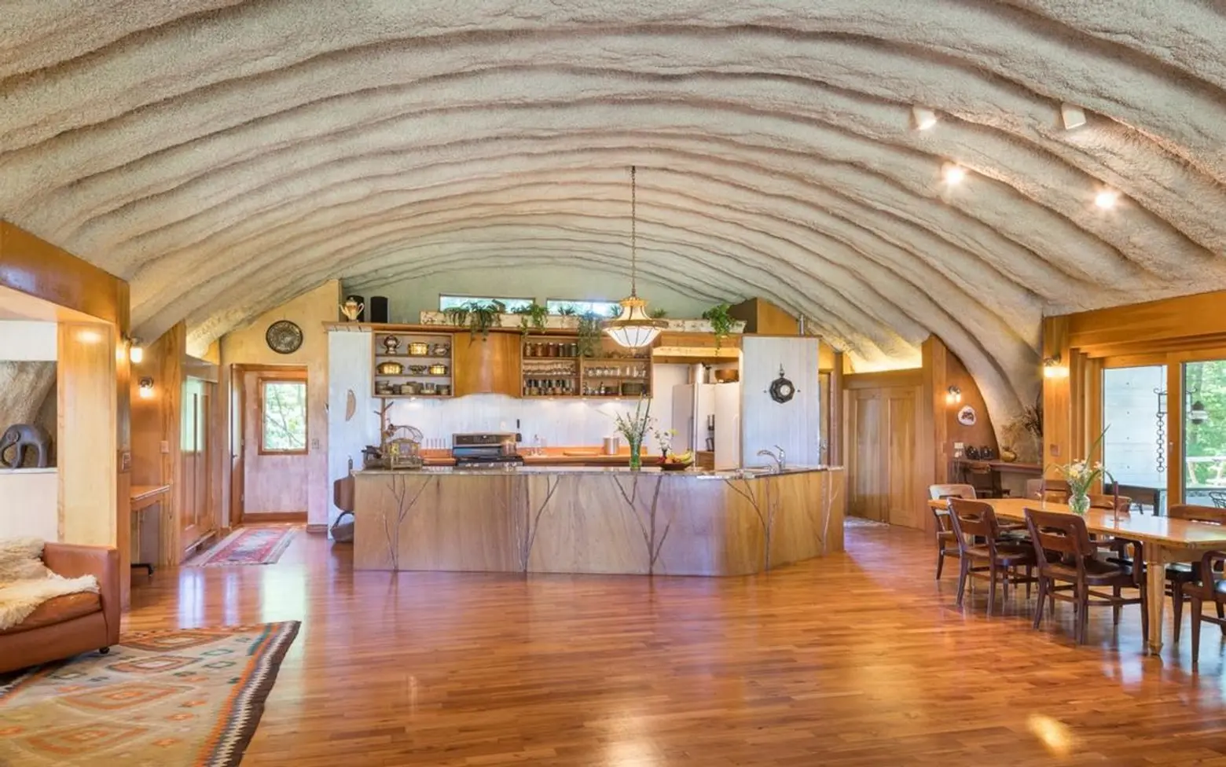
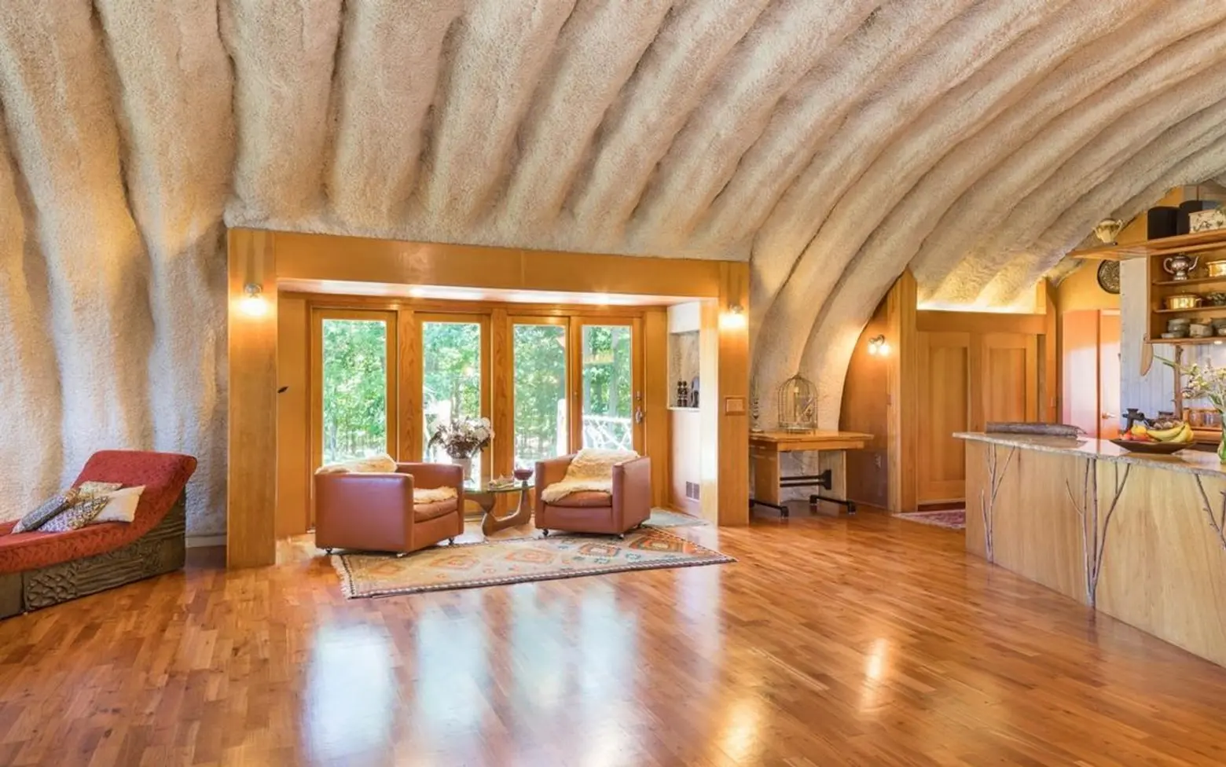
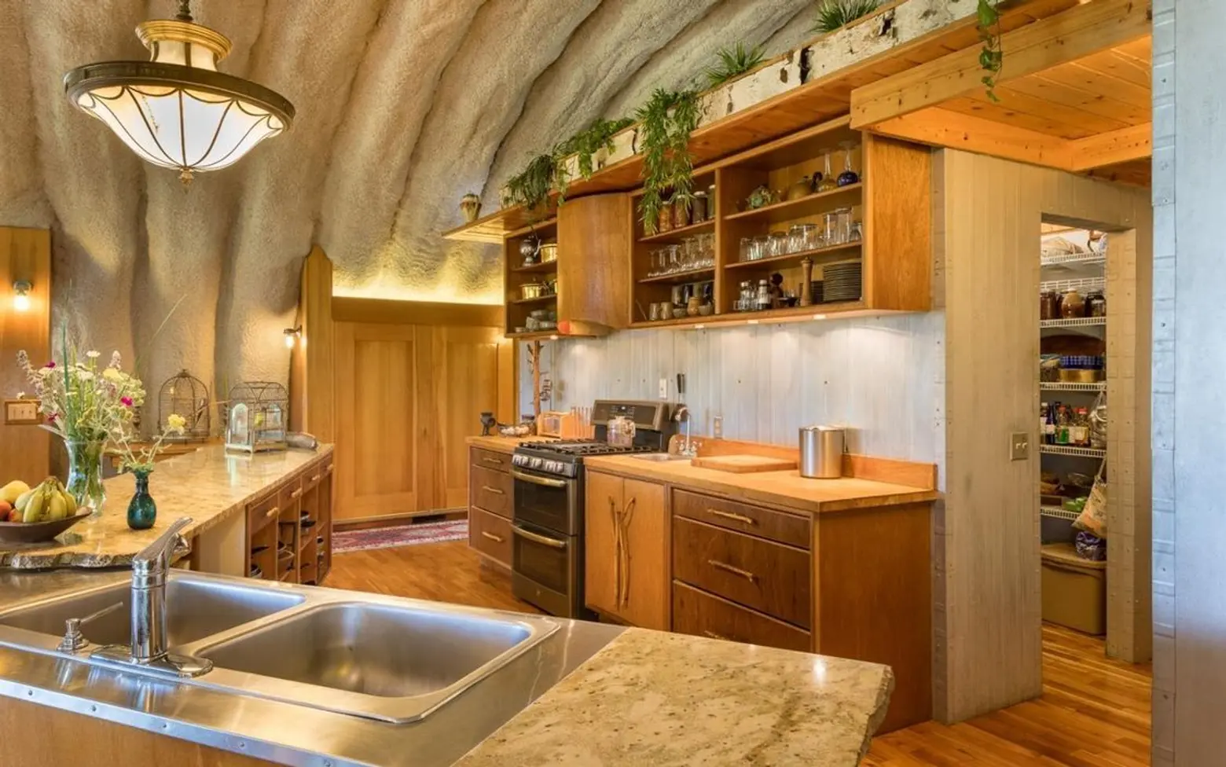
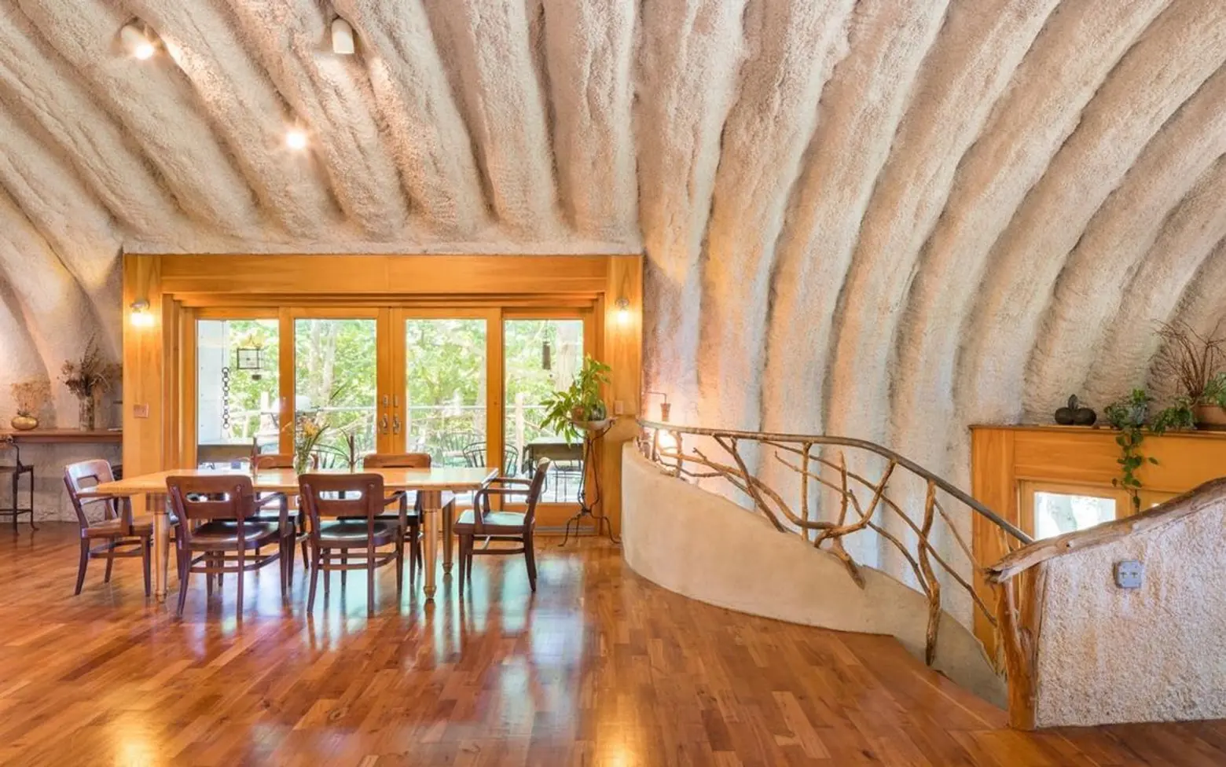
The open kitchen/dining room comes first, where you’ll also find a storage pantry and a shaded porch. The tree-branch detailing carries over on the kitchen cabinets and island.
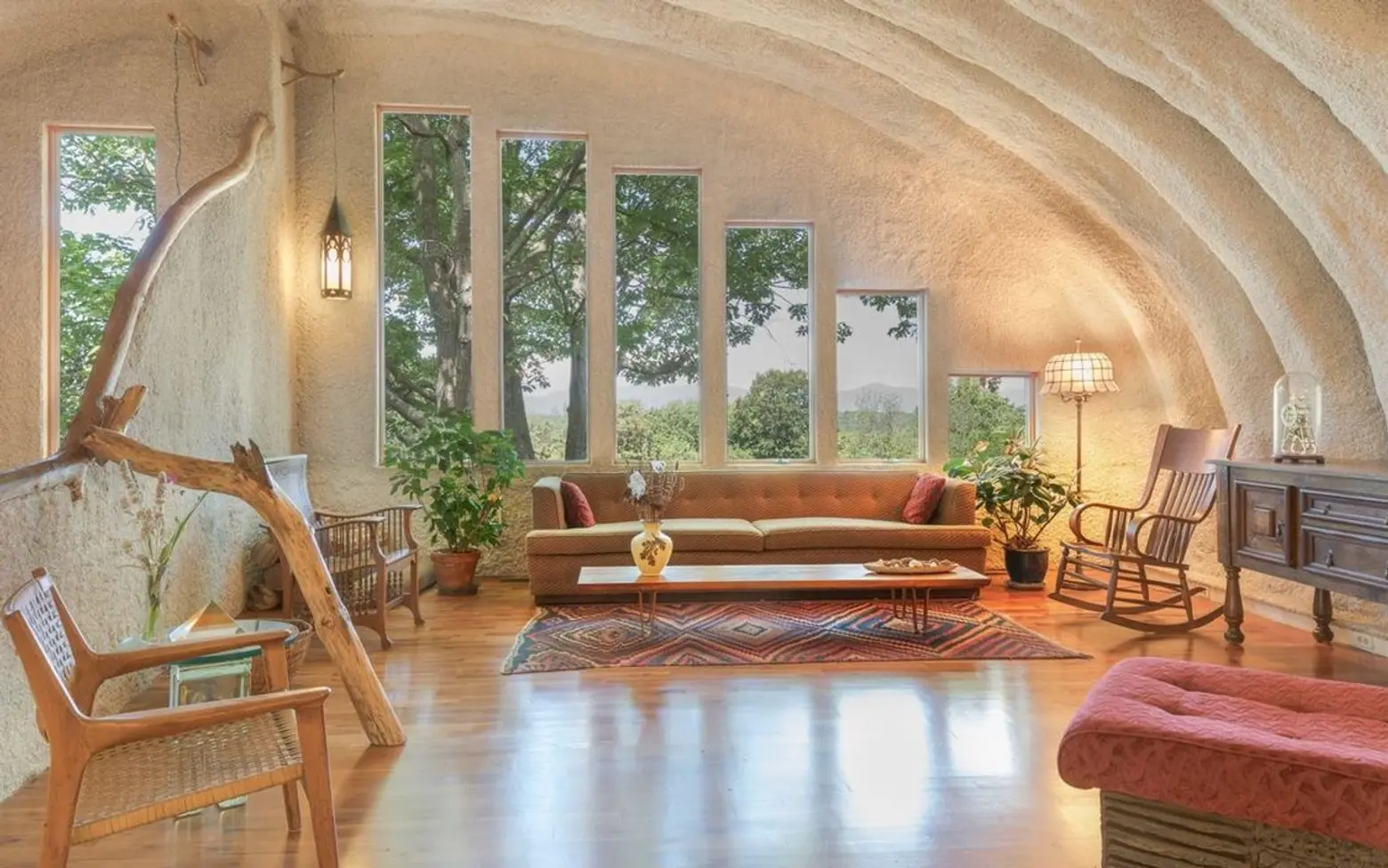
The windows may seem oddly placed from the outside, but inside, they beautifully frame the views, which stretch all the way to the Catskills.
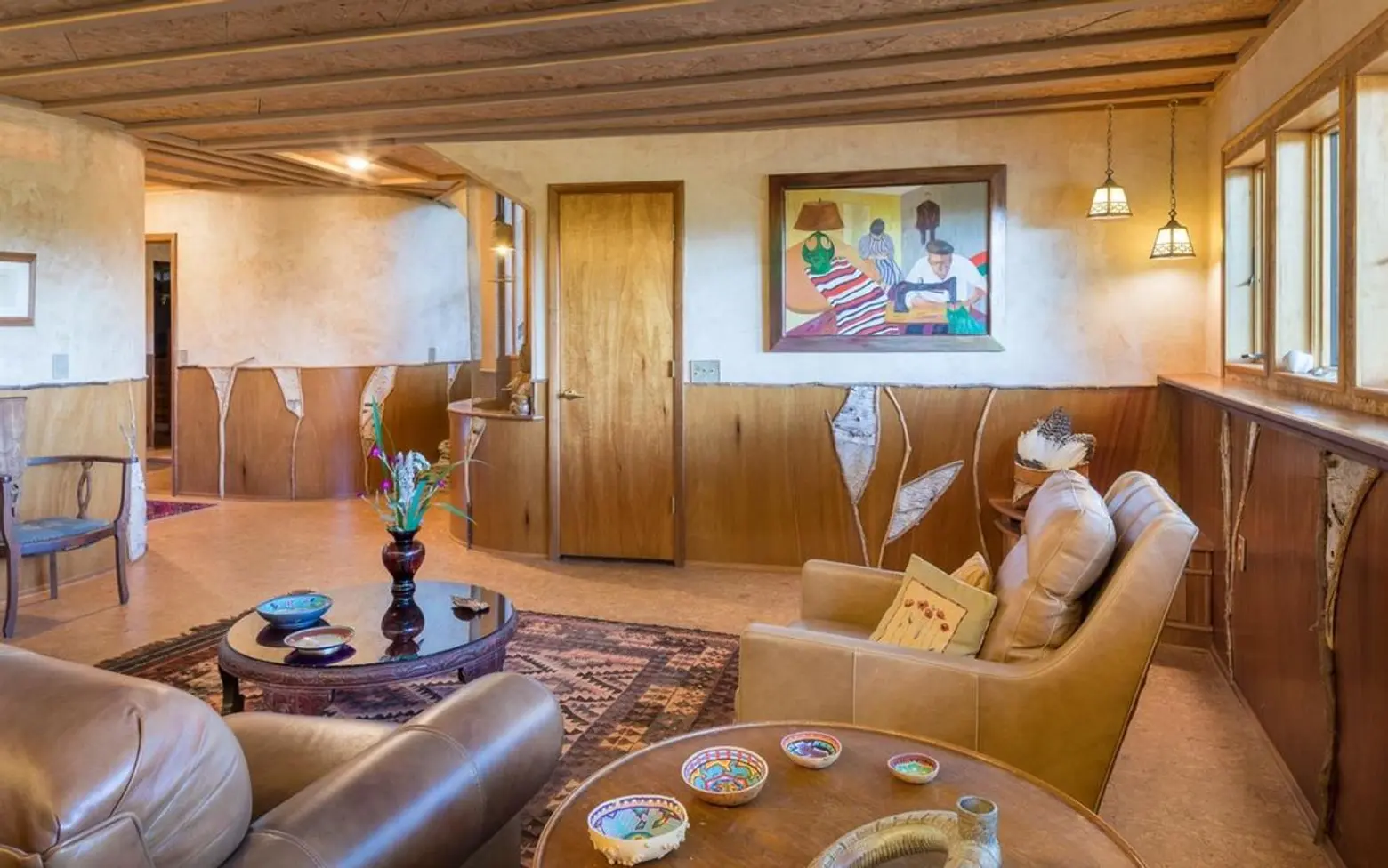
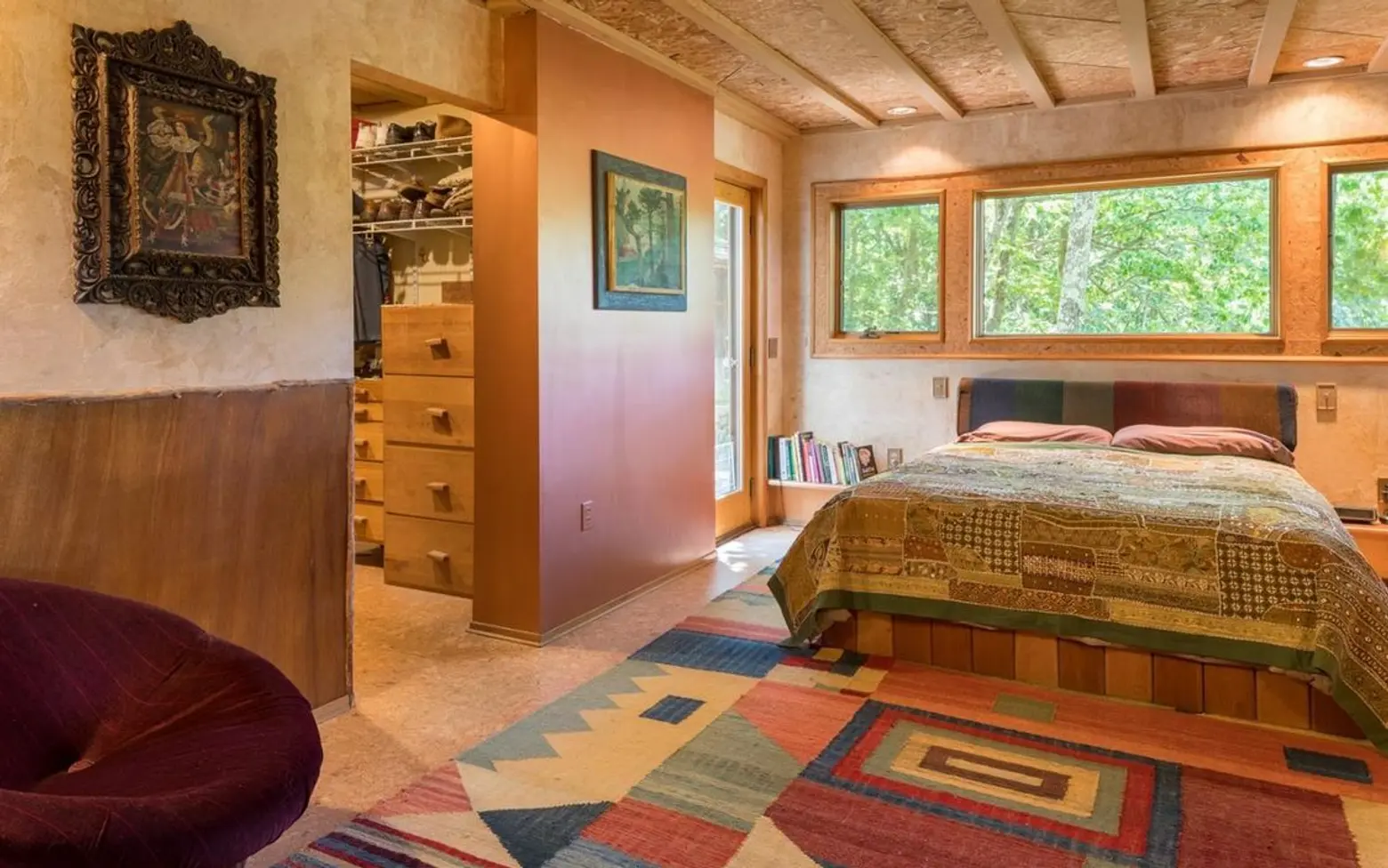
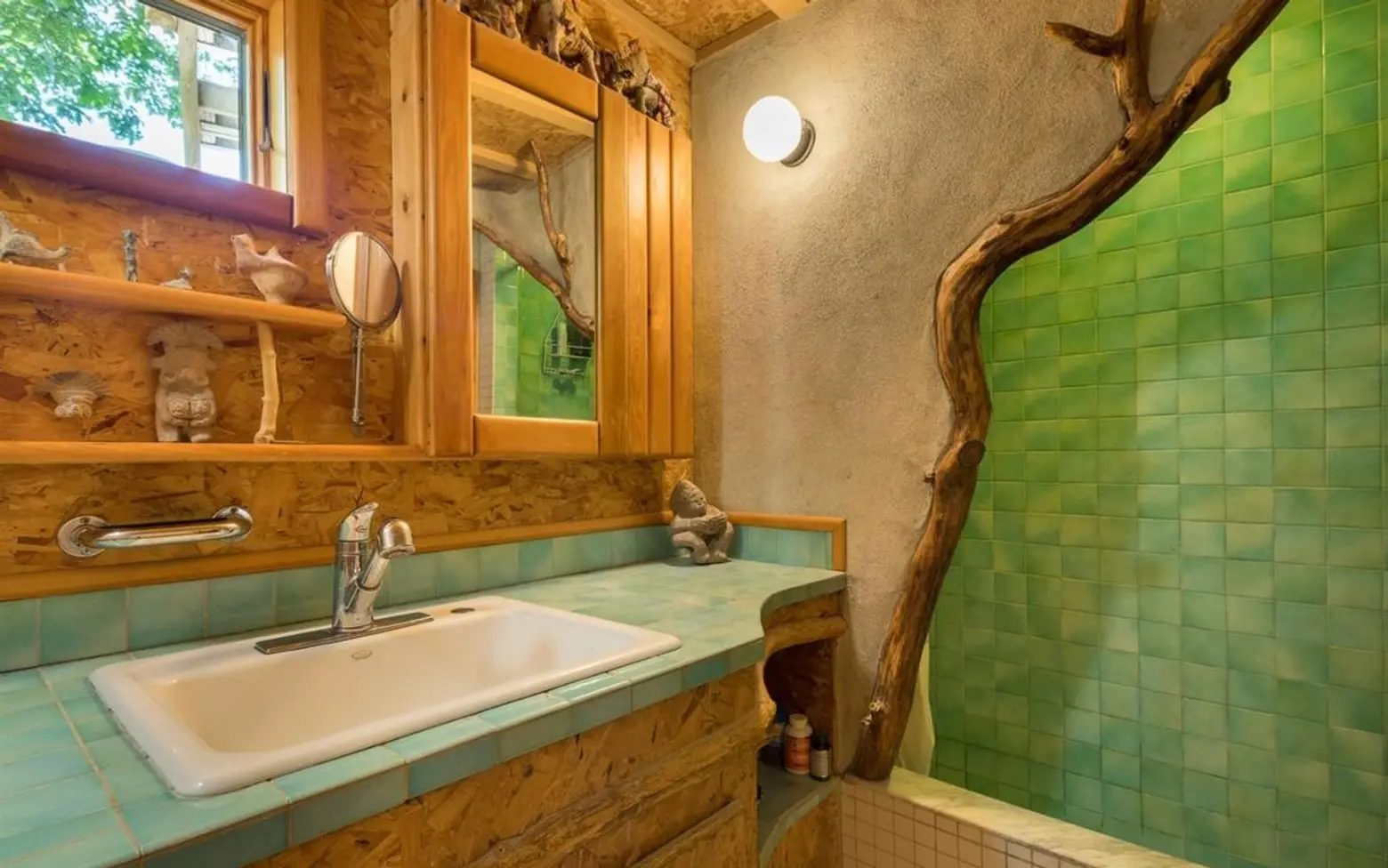
On the lower level, there’s a sitting room, bedroom/office, and a master suite with a dressing closet.
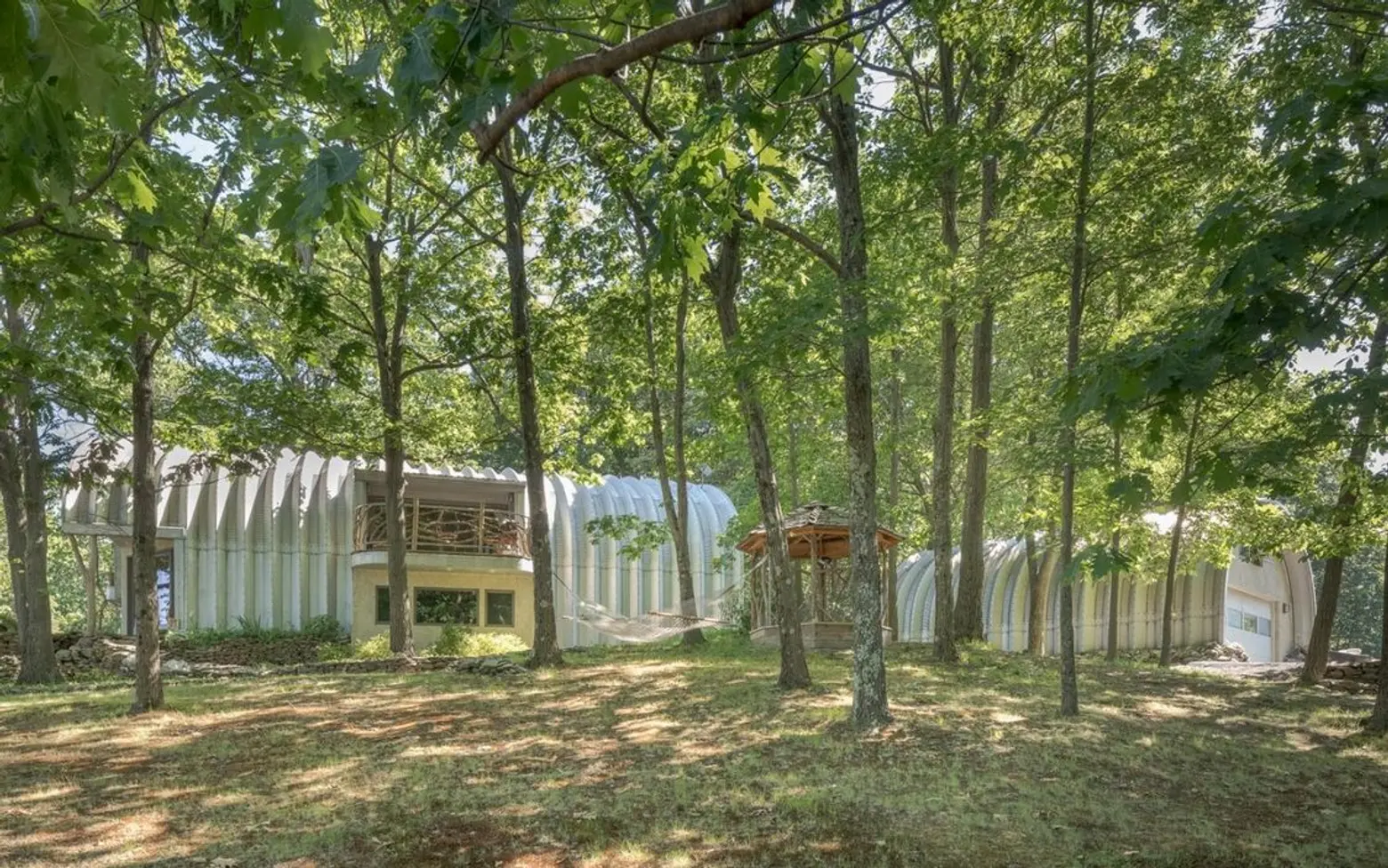
The other two buildings on the property are a two-car garage and the guest house.
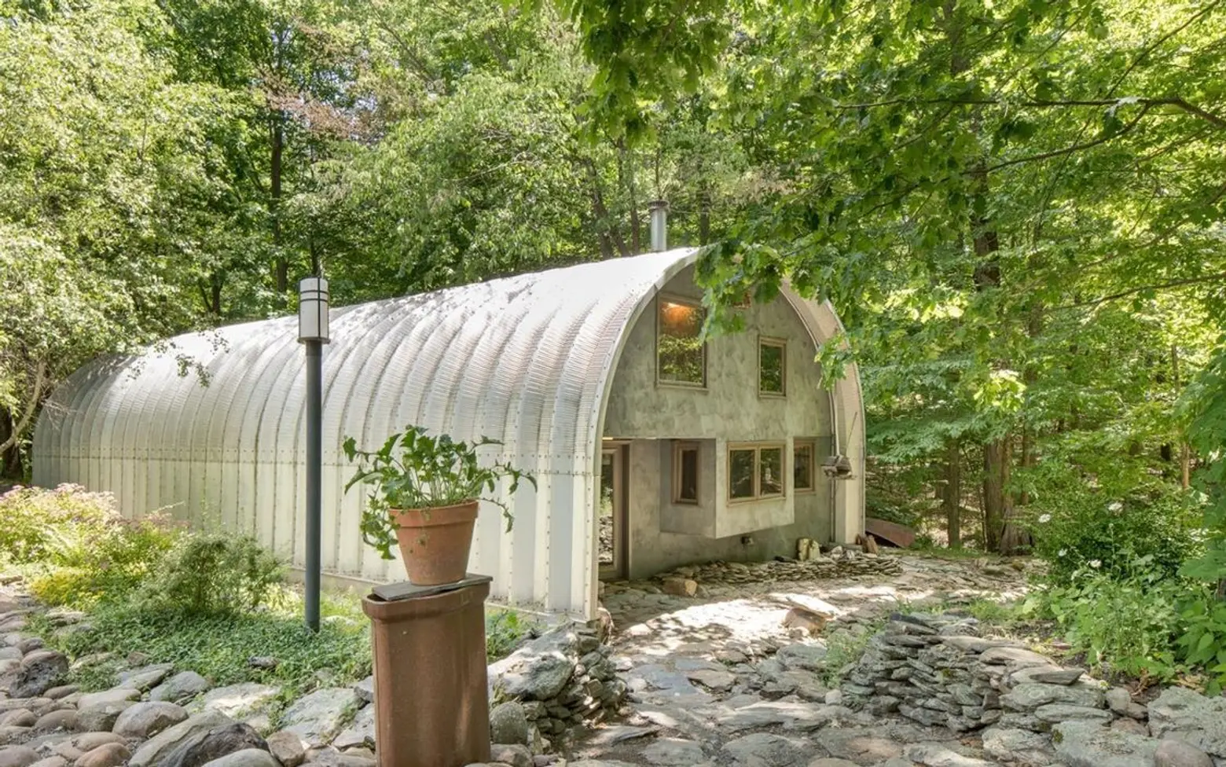
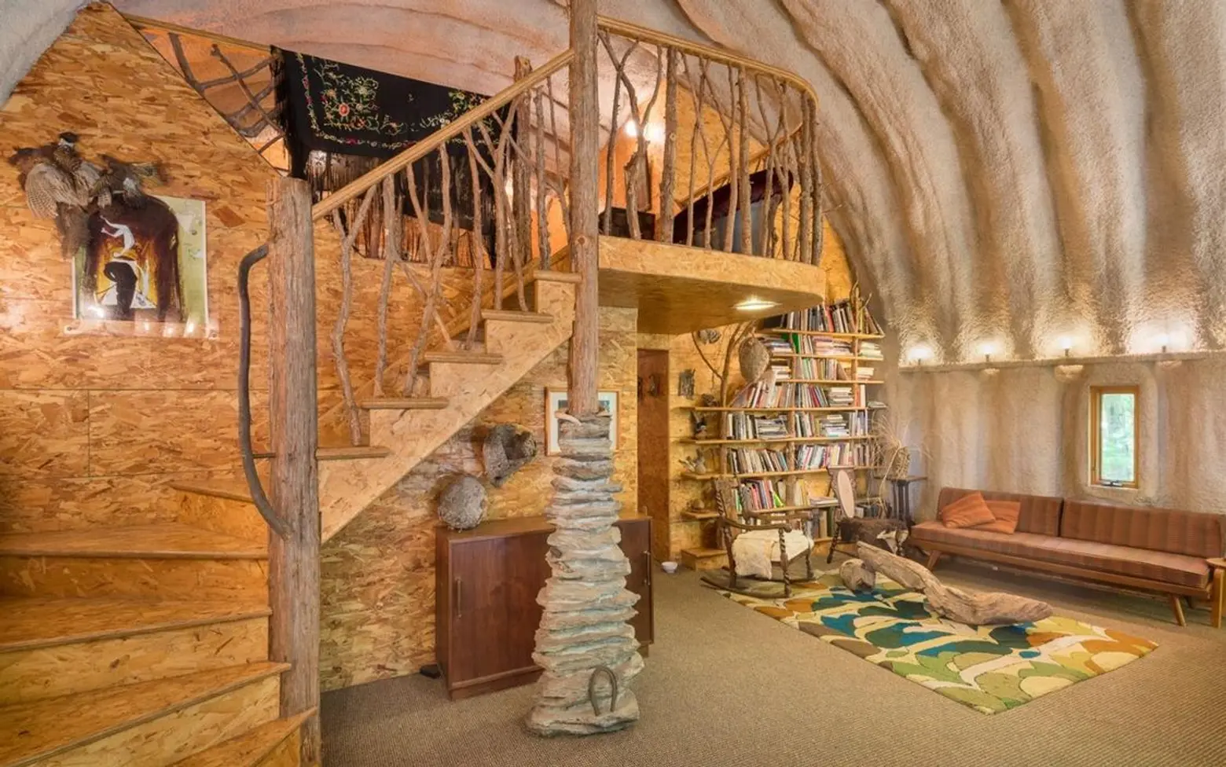
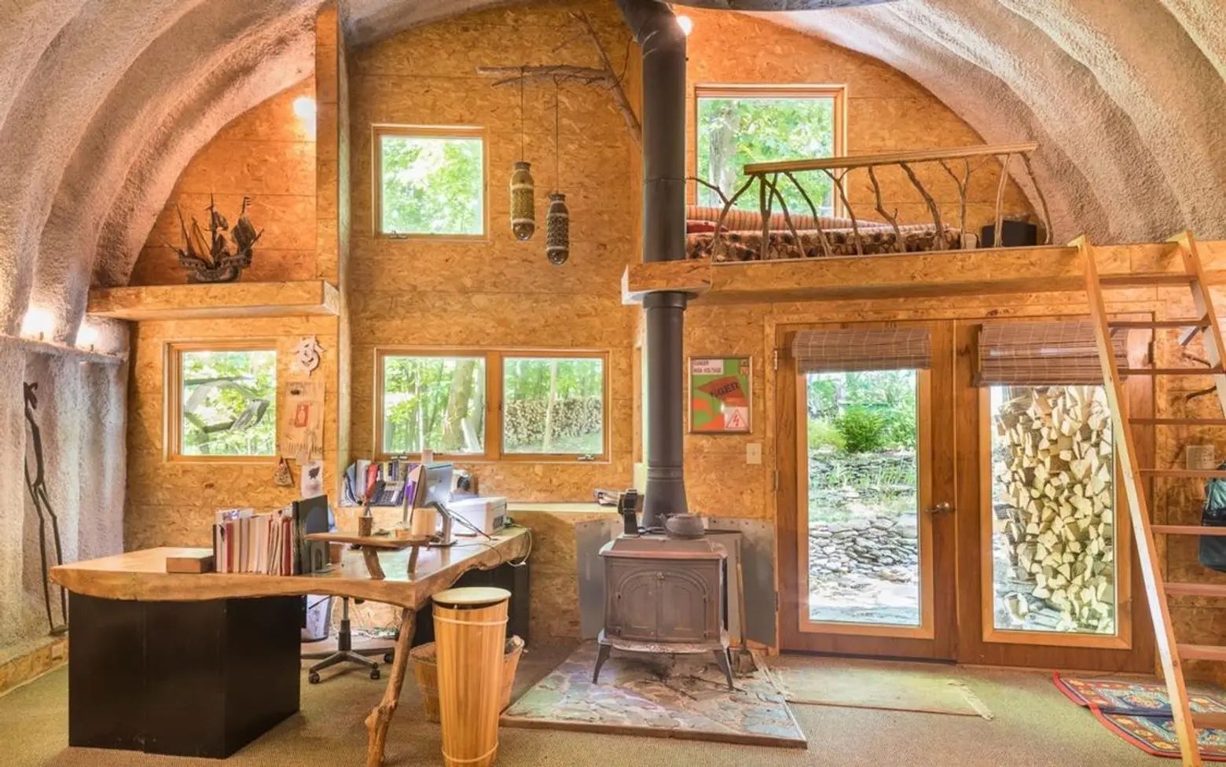
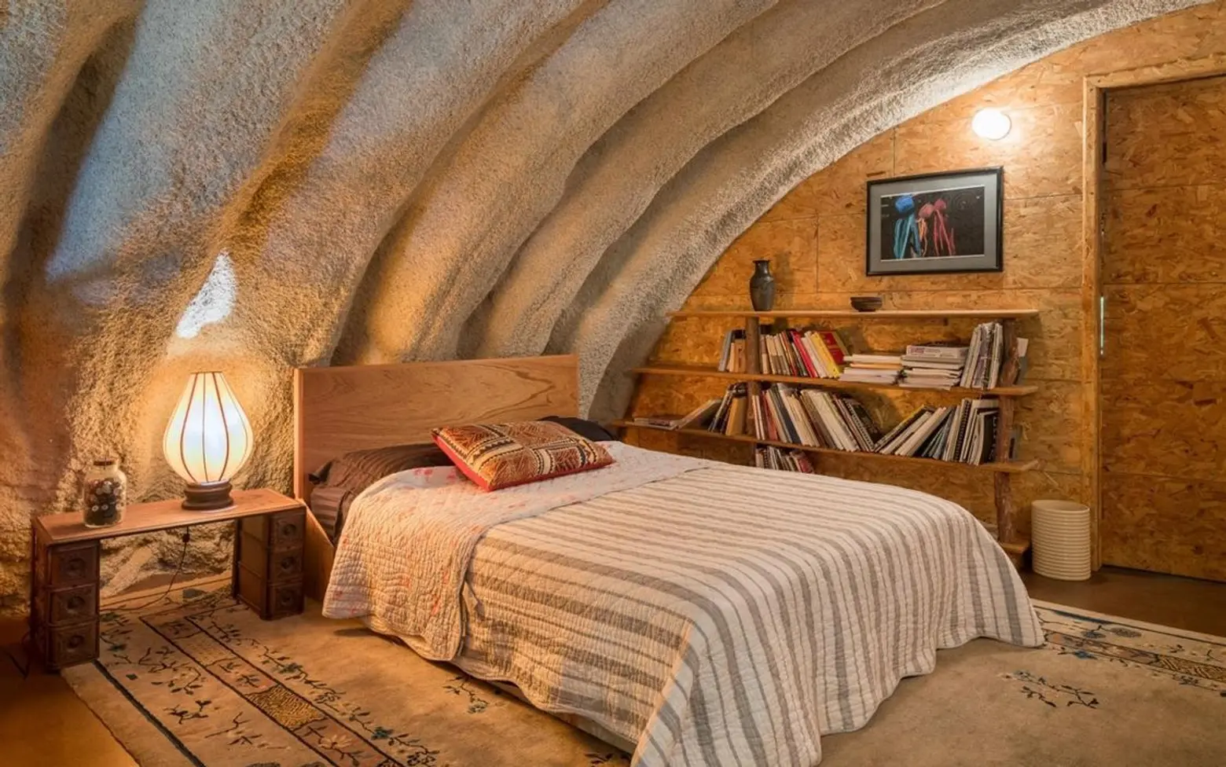
The guest house has office space, a sleeping loft, and an artist’s workshop with more loft space.
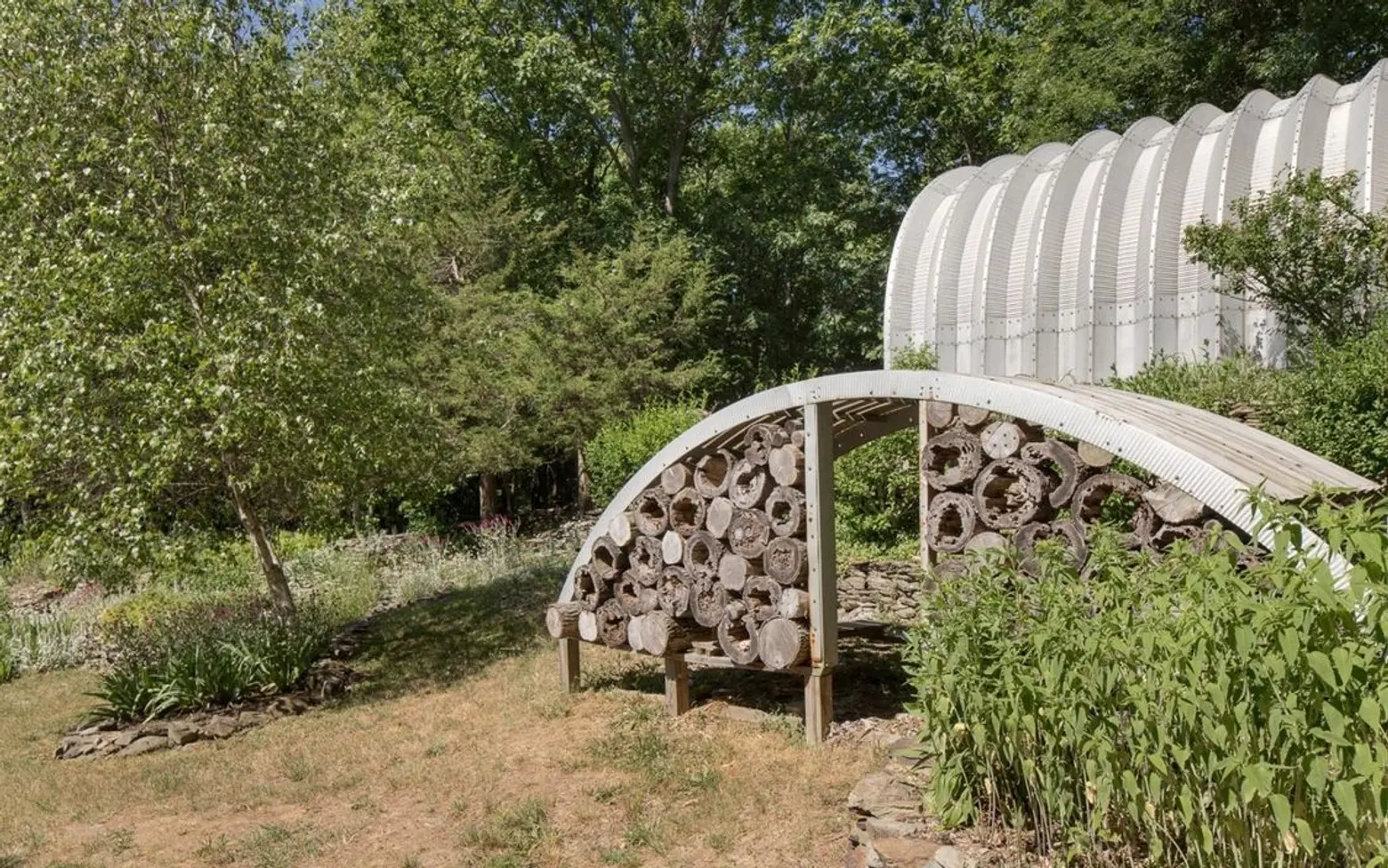
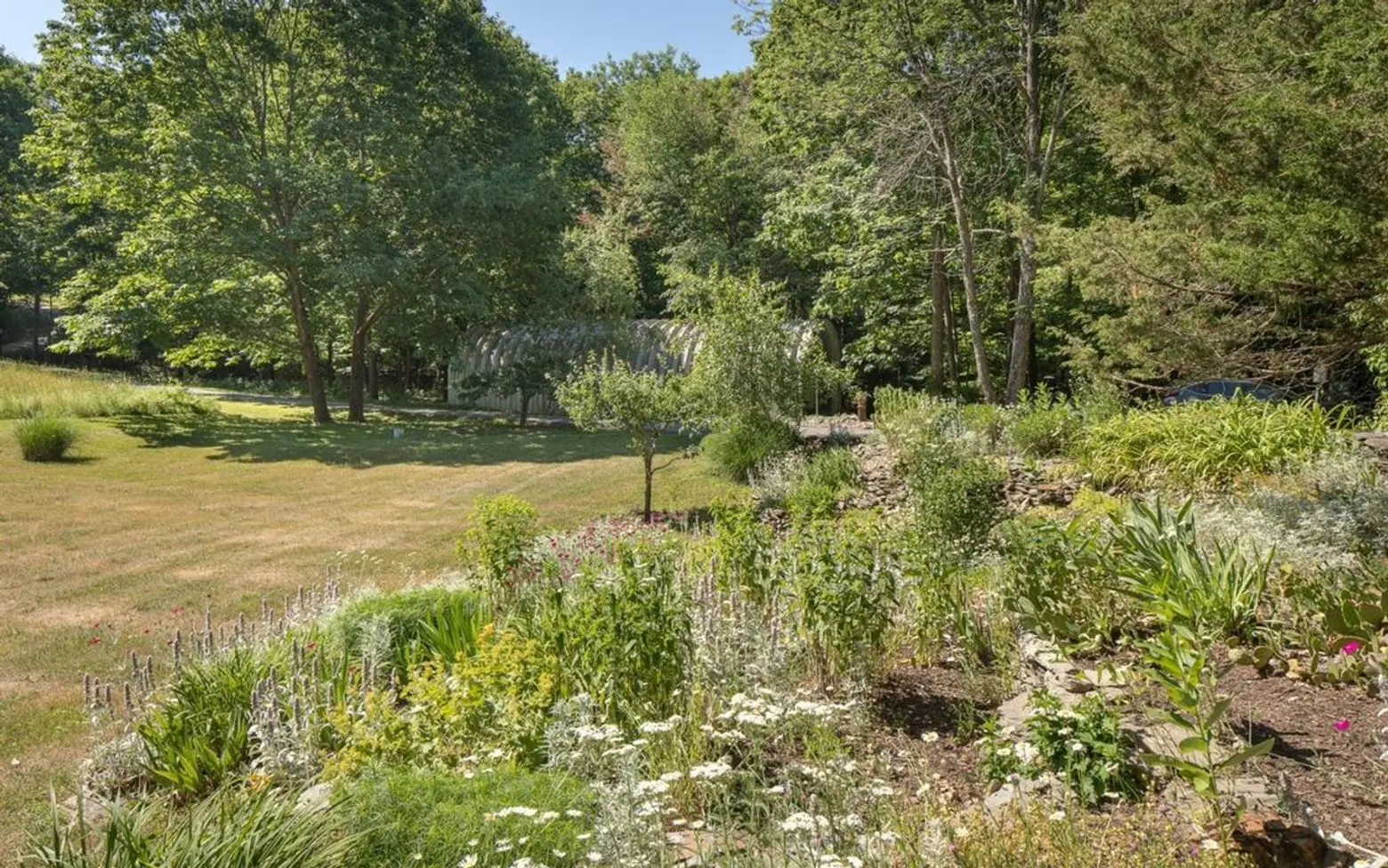
Across the 11 acres, there’s a sweeping meadow, a fruit orchard, a vegetable garden, and more.
[Listing: 28 Olsen Road by Harry H. Hill III of Houlihan Lawrence]
Photos courtesy of Houlihan Lawrence
