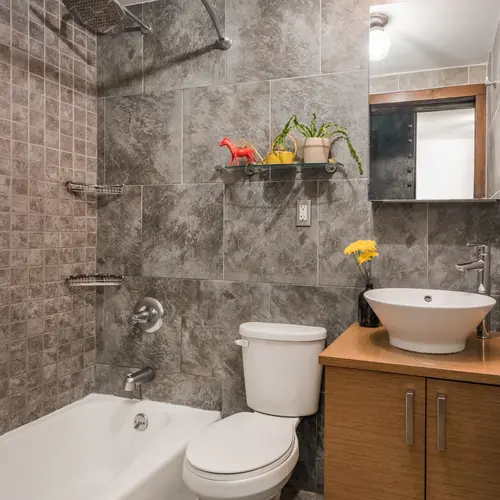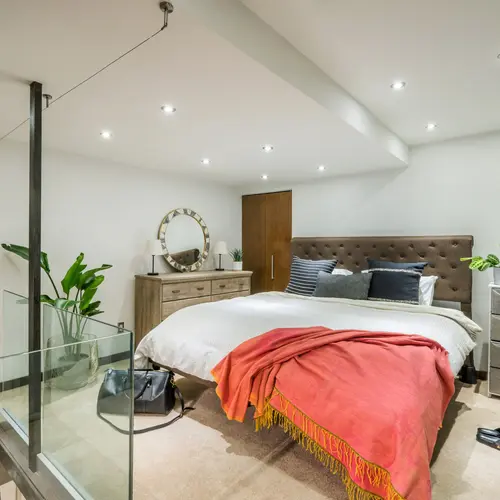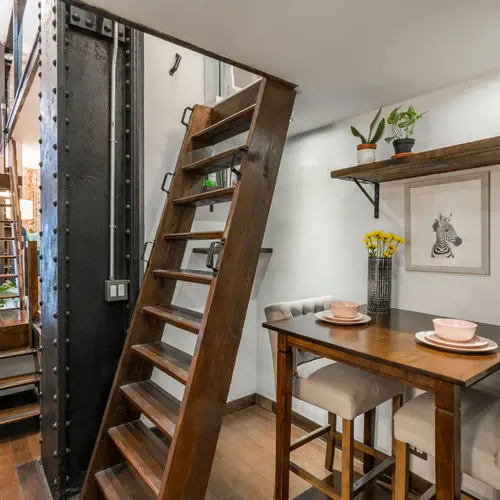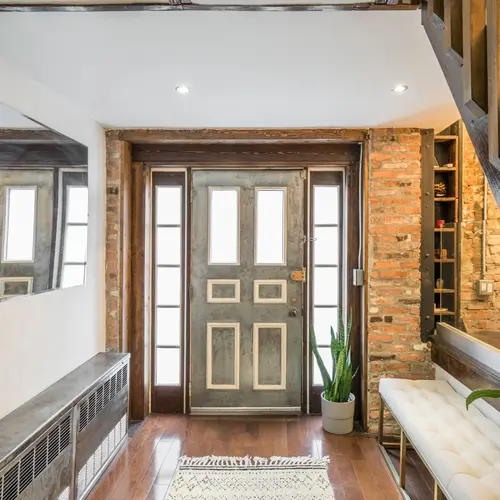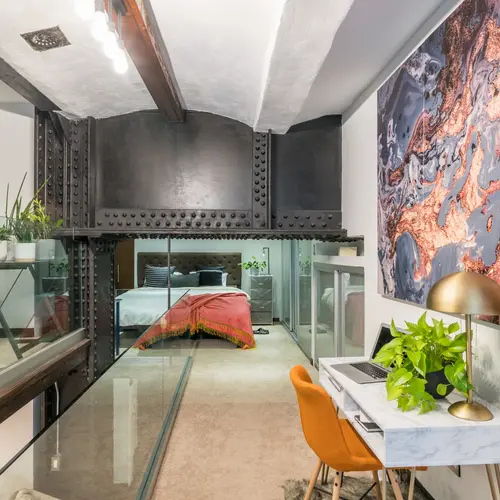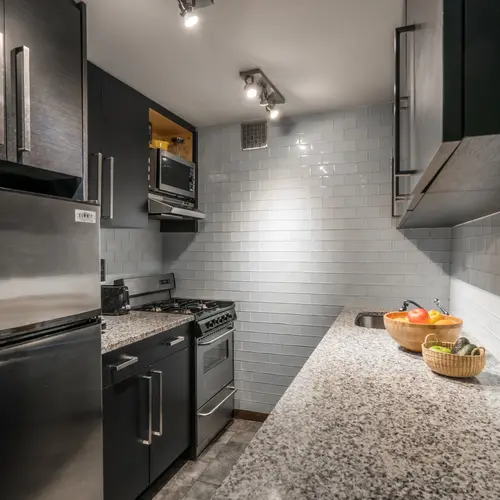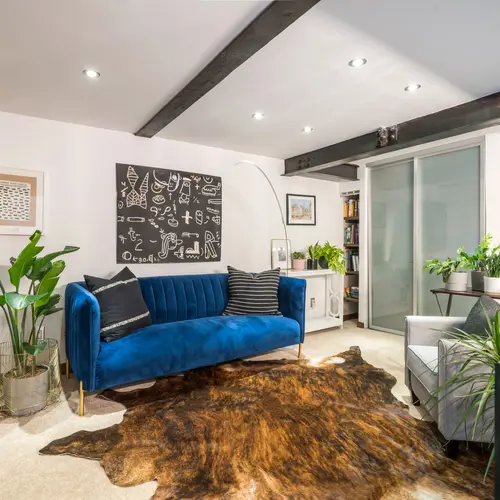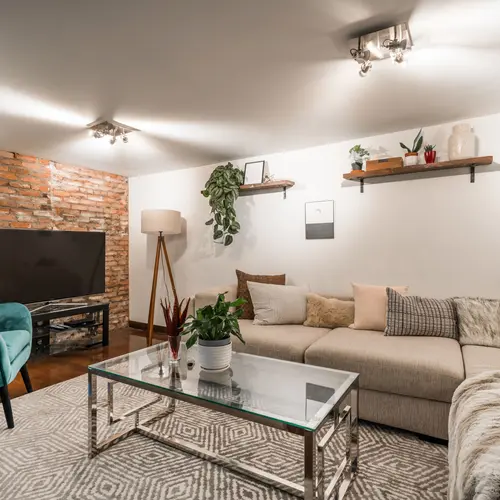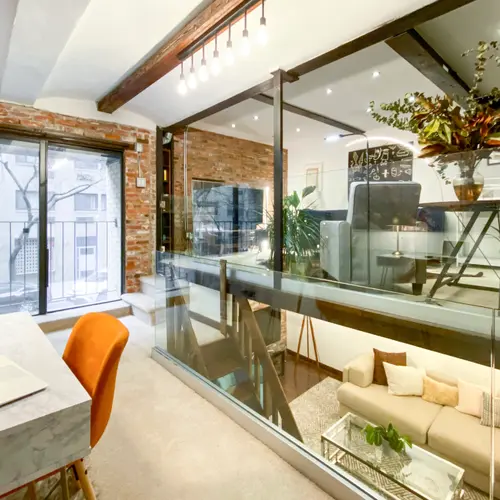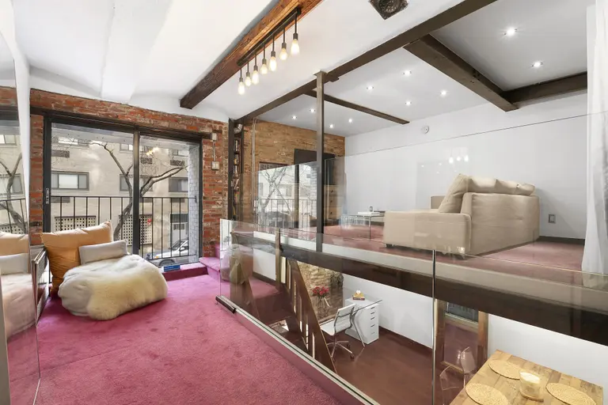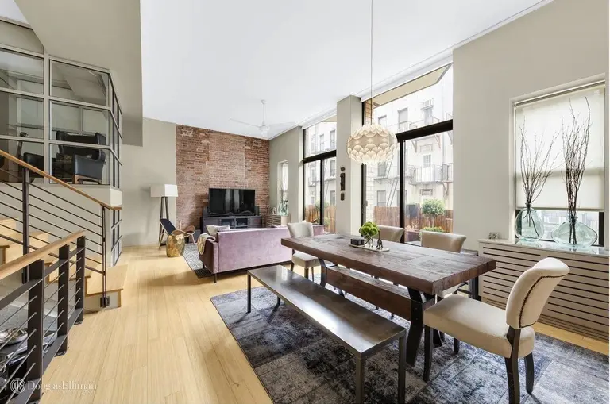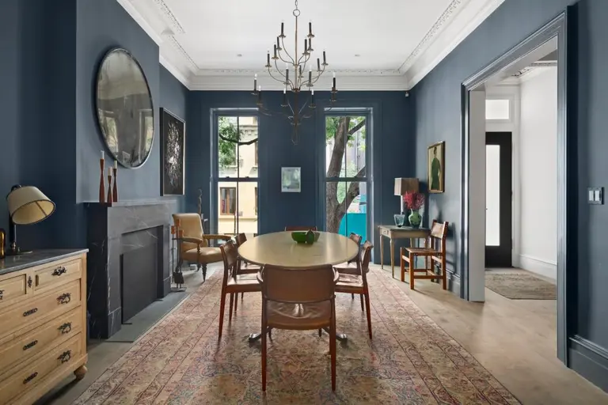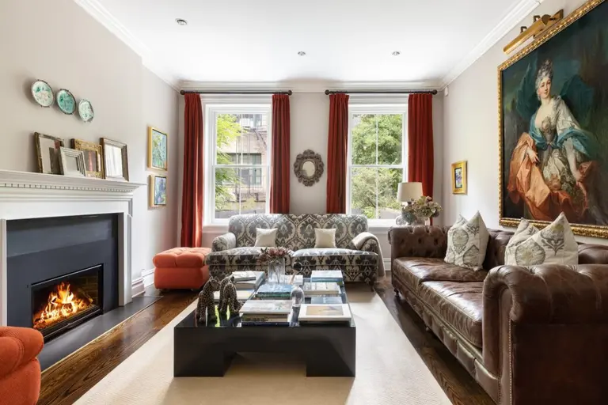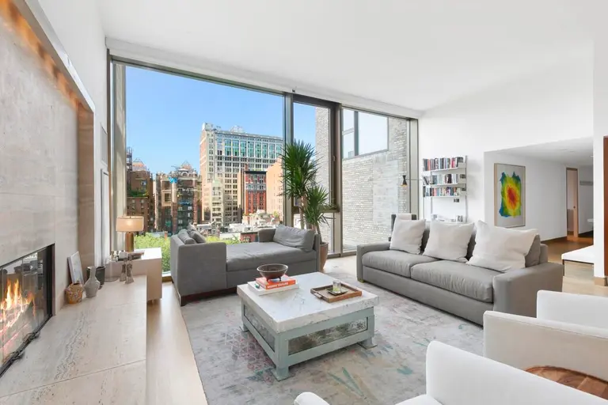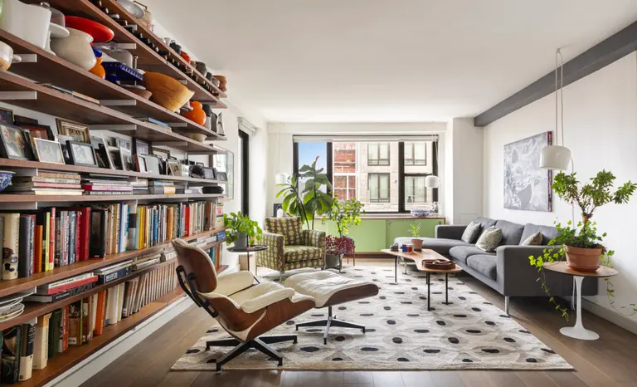Cast iron accents and a glassed-in loft bring the drama to this $750K Gramercy co-op
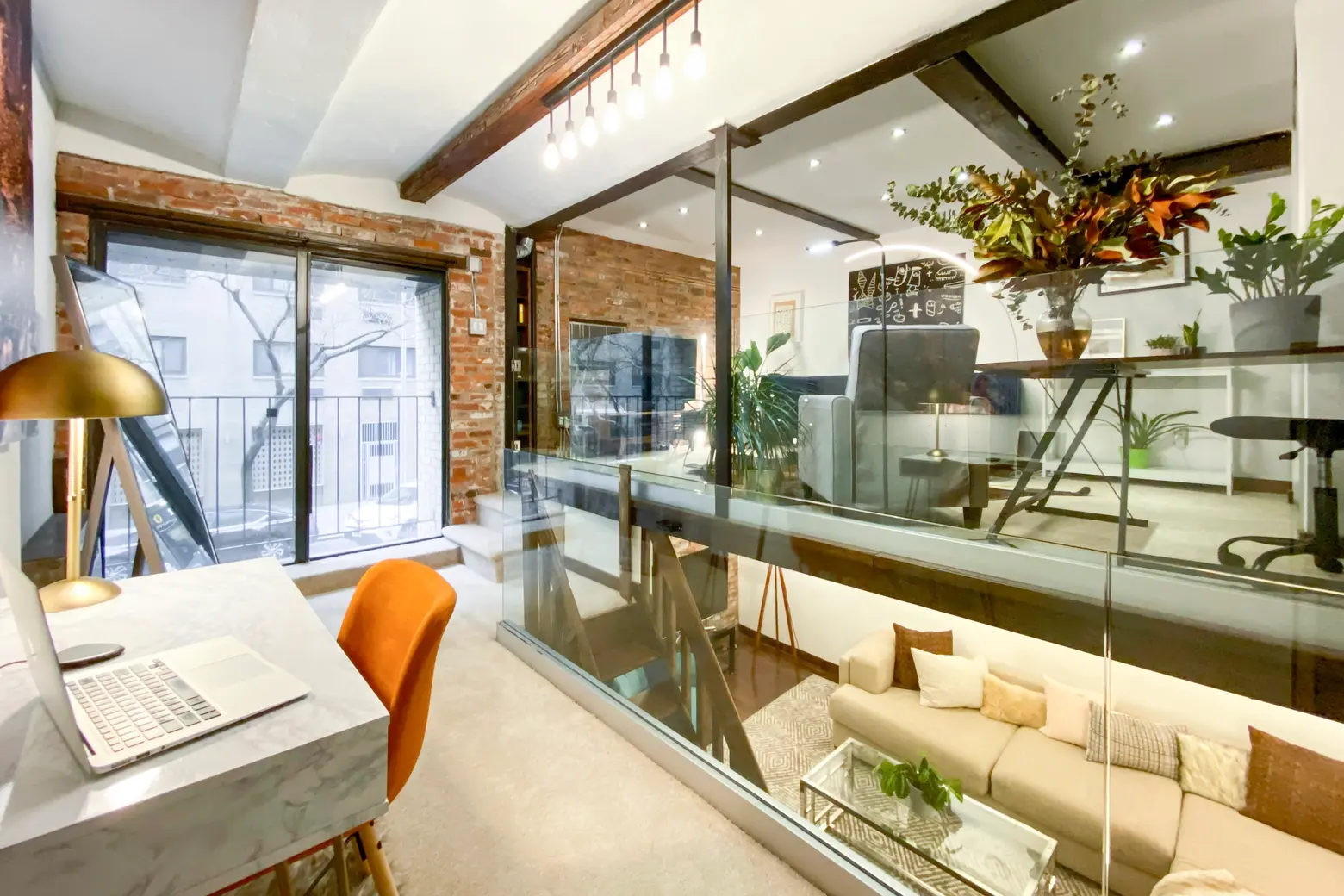
Photo credit: Chalom + Blaylock Photography, courtesy The Corcoran Group
If you’re holed up in a small apartment with nowhere to escape your significant other or roommate, this split-level Gramercy listing very well might leave you with major apartment envy. The one-bedroom co-op at 215 East 24th Street just hit the market for a cool $750,000, and it’s full of industrial accents–exposed brick, tons of original cast iron, wooden ceilings beams–combined with a contemporary glass-walled second floor that has enough space for a bonus bedroom and airy office.
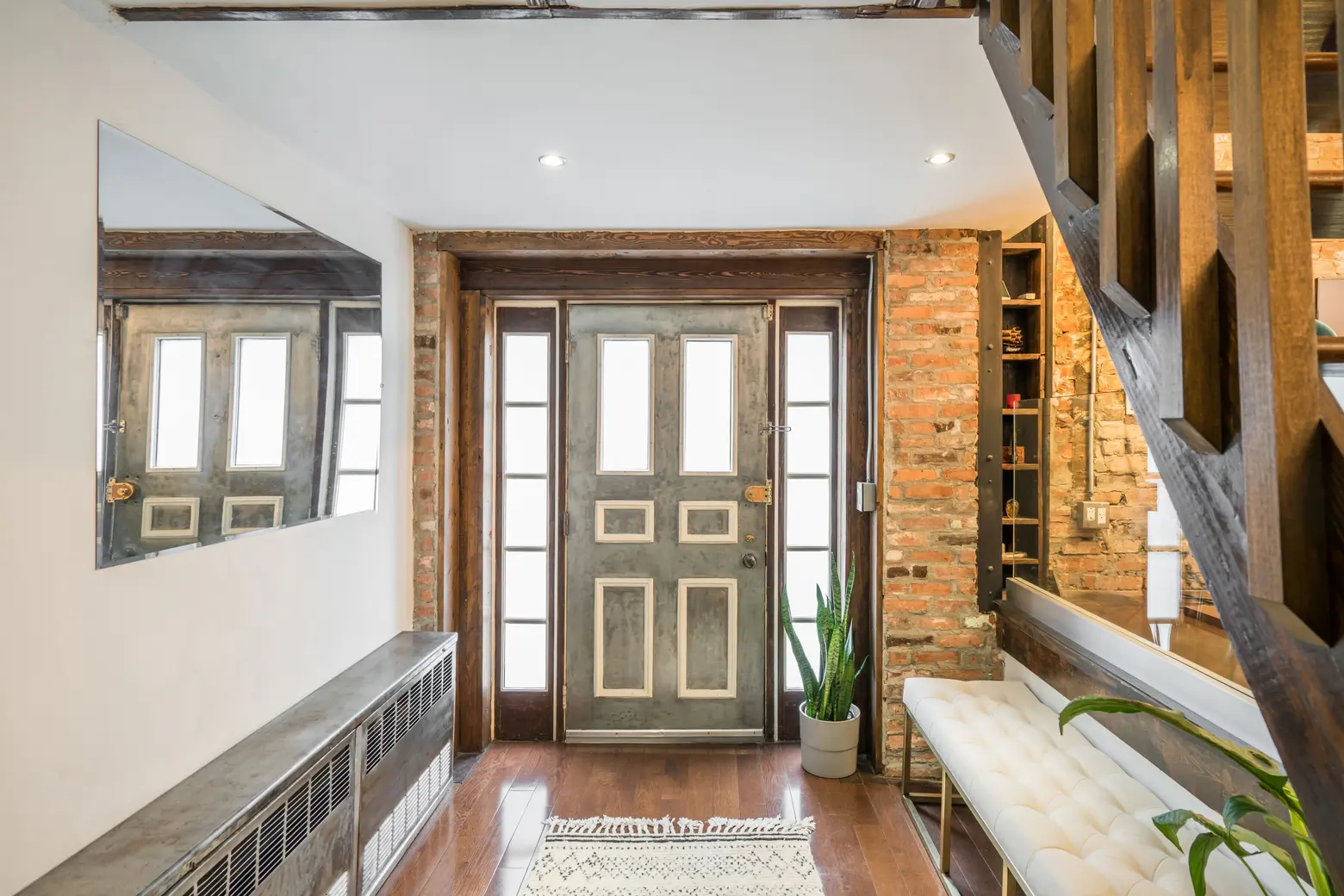
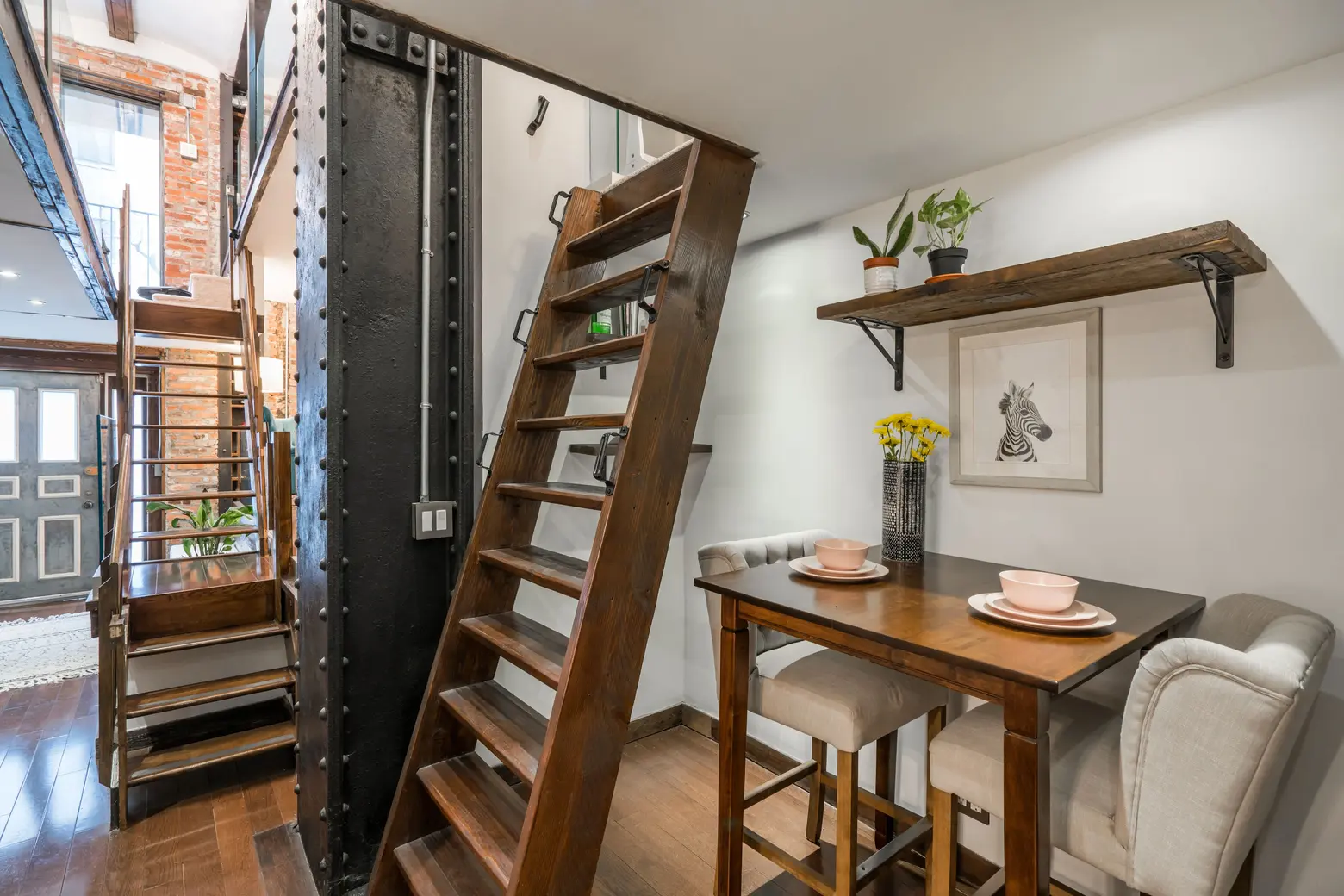
The building, known as the Penny Lane, is a former ice cream factory, which speaks to its wealth of industrial architectural accents. These are on full display as soon as you walk in through the private 24th Street entrace, from the metal front door and radiator covers to the exposed brick wall to the wooden door surround to the exposed steel beam. The unique duplex layout also lends itself to several cozy yet practical nooks, like the entryway bench and dining platform.
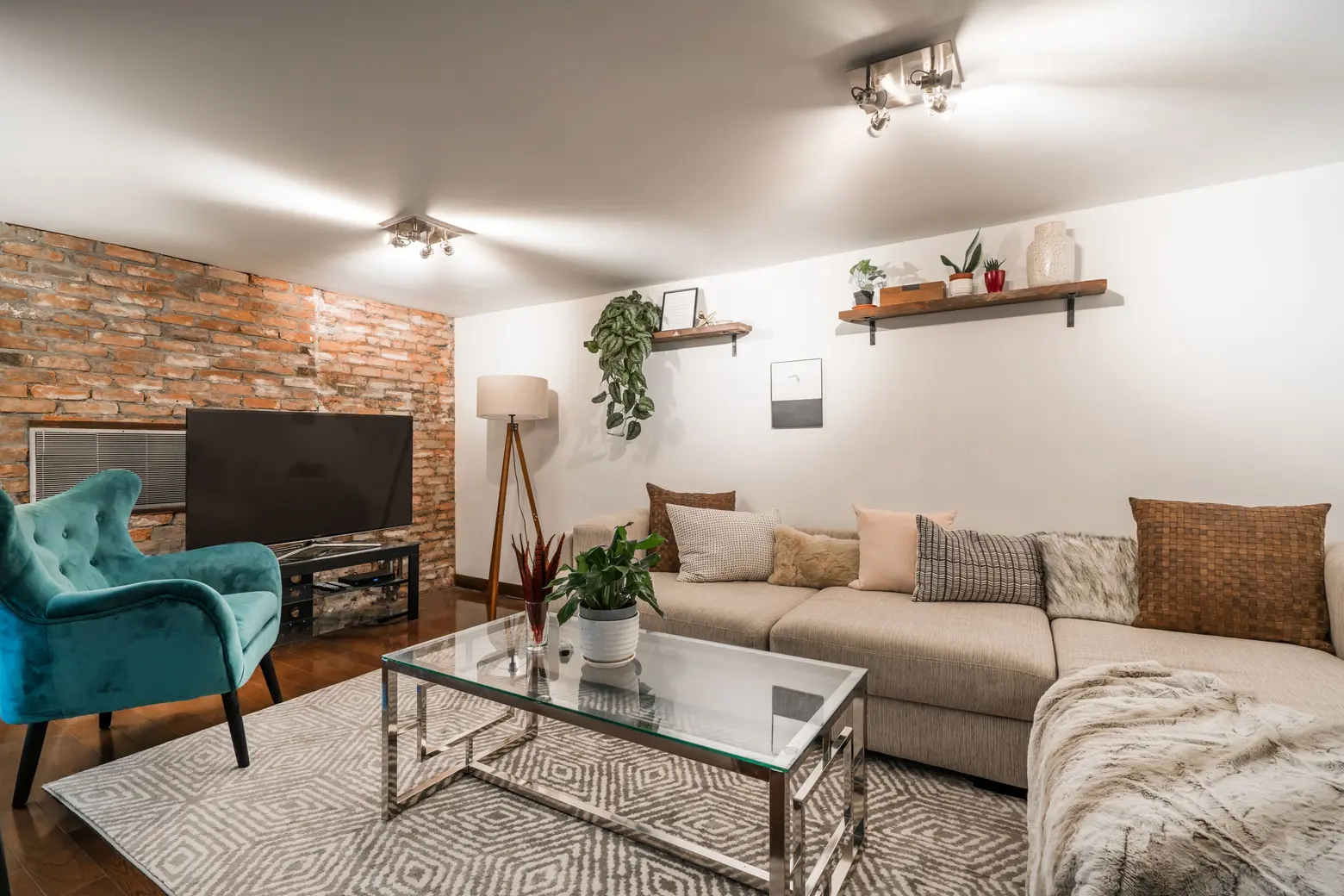
Up the shorter, interior staircase is the spacious living room.
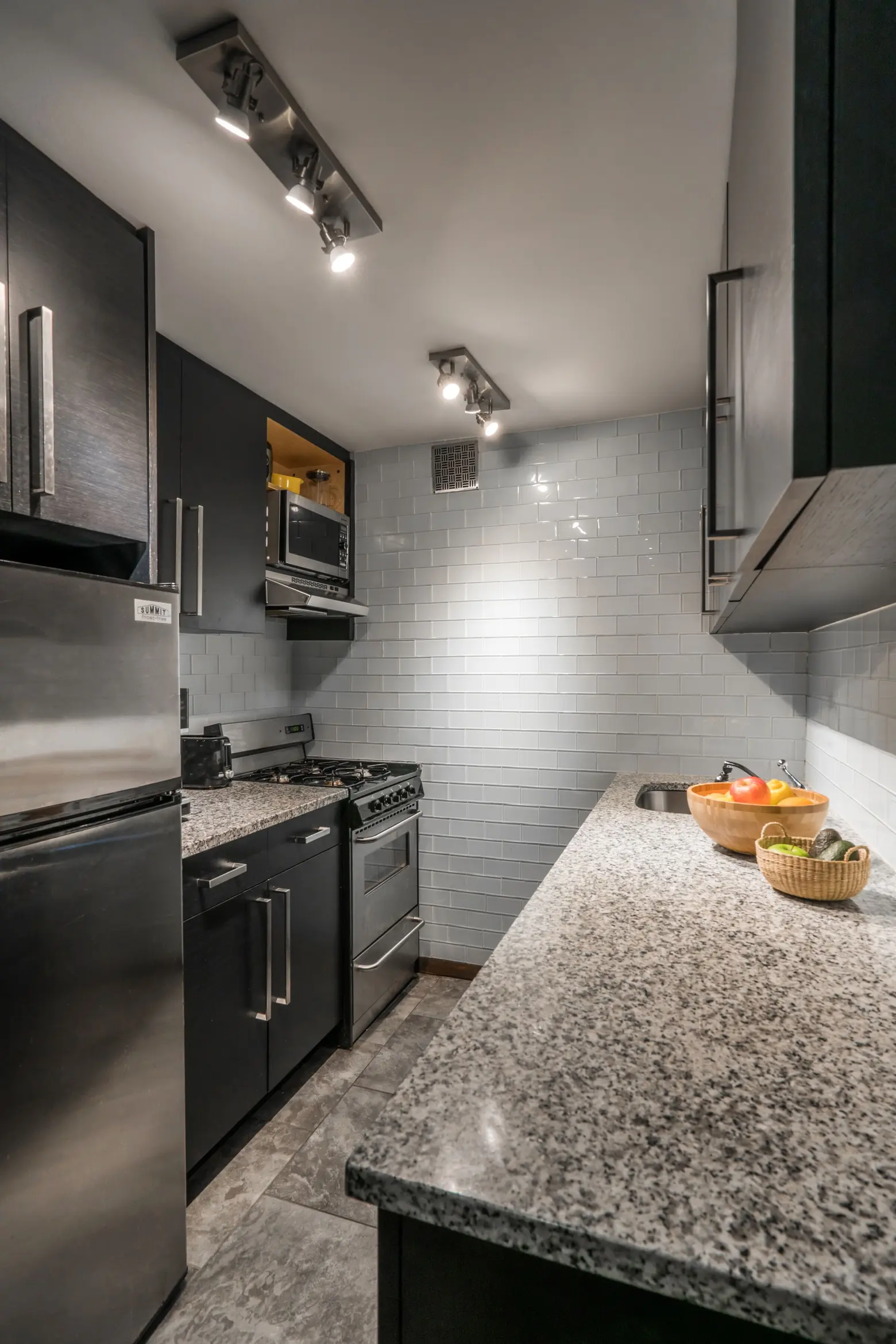
There’s another entrance to the apartment from the lobby, at the rear of the first floor. This is where the kitchen is located, just across from the previously shown breakfast nook. It has granite counters, a pantry, and a dishwasher.
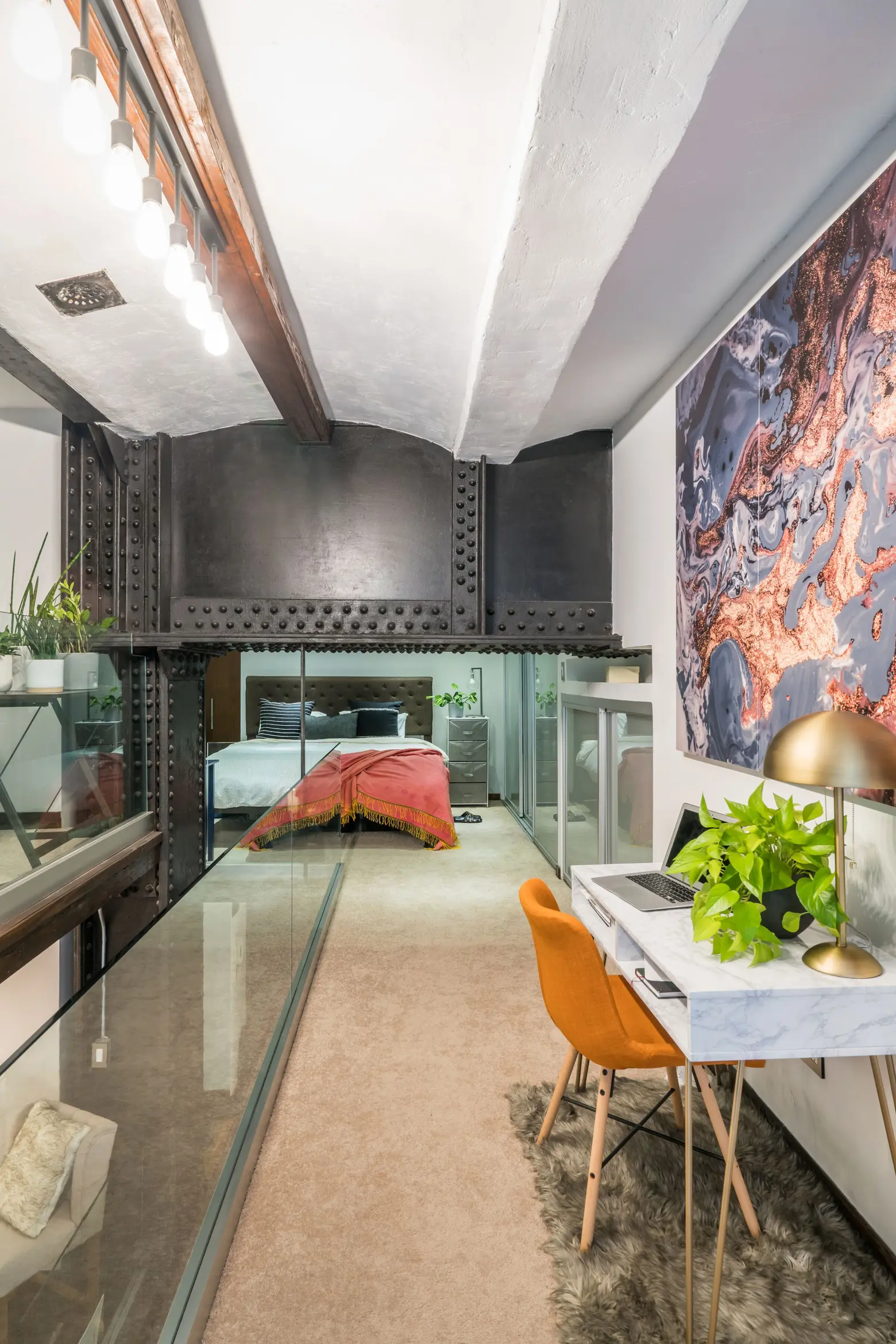
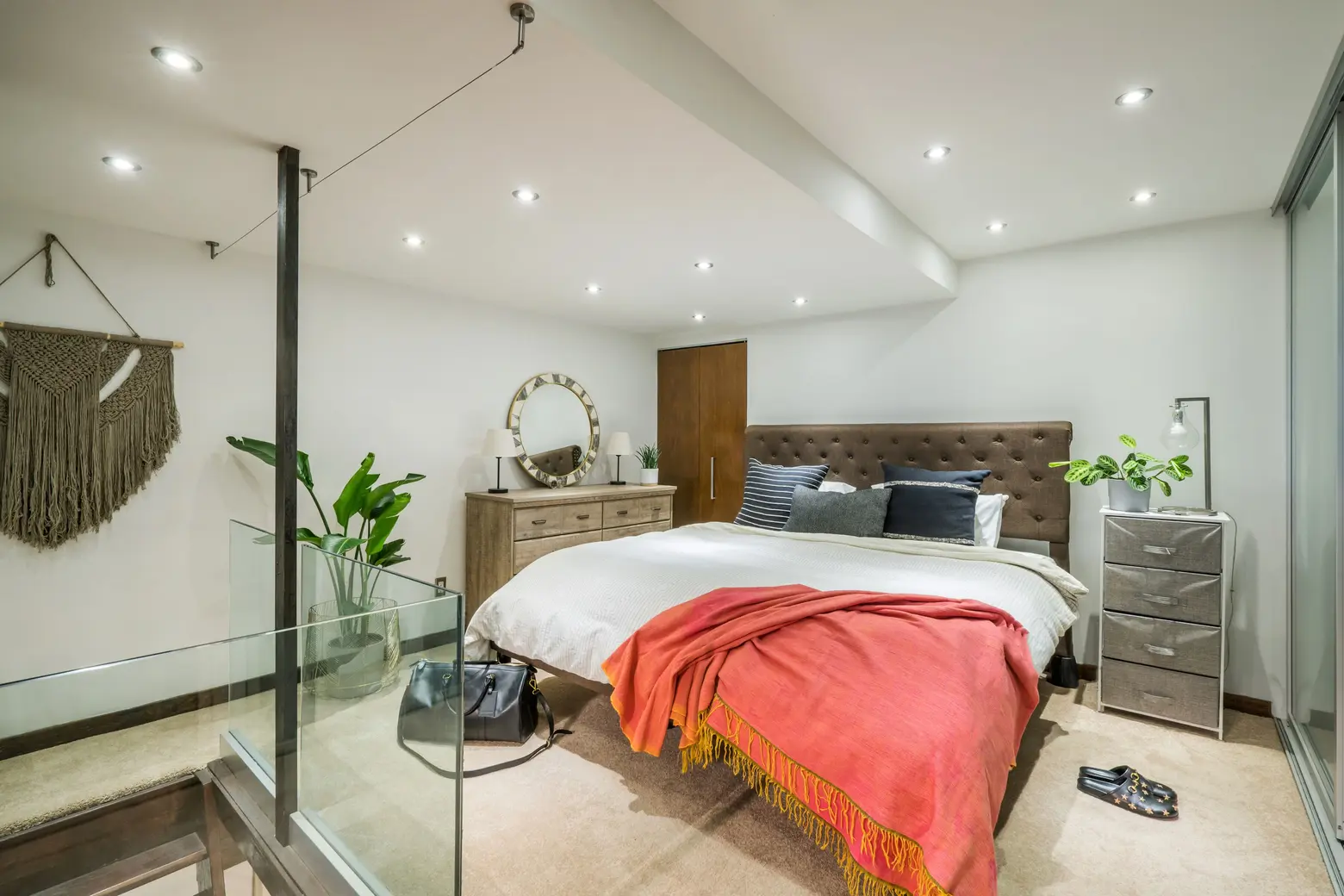
There are two staircases to access the full second floor–the one near the front door and one in the back off the kitchen. The long hallway is currently set up as a home office. There’s a full wall of closets here, and the “bonus room” is currently being used as the bedroom area so that the actual bedroom can serve as a second living room. This area is the true showstopper, with its barrel-vaulted ceilings and hulking cast-iron wall.
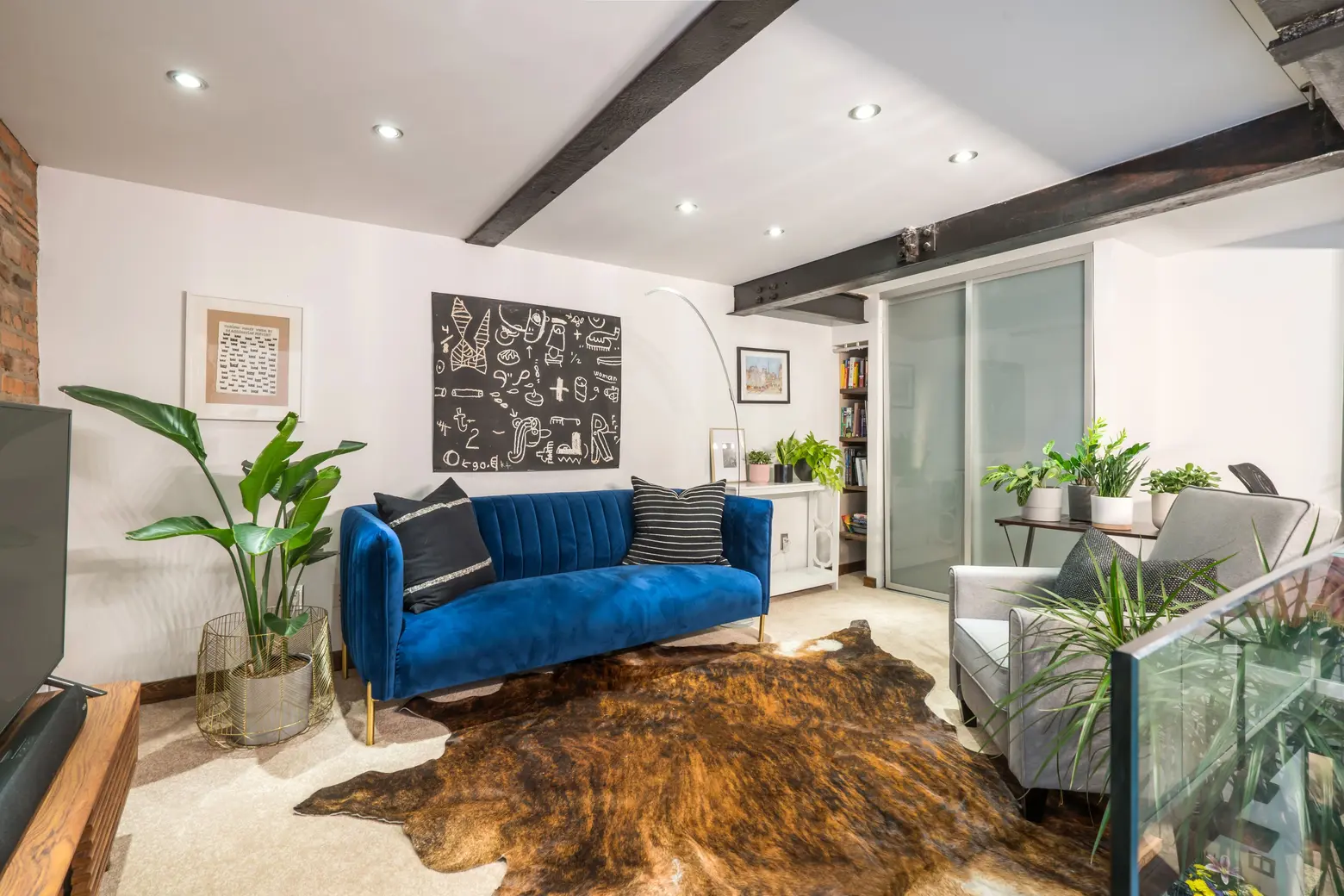
The second-floor living room could easily be the bedroom, however, as it also has enough space for a king-sized bed, a large closet, and a sliver of built-in bookshelves.
Other perks of the building include a full-time doorman, a live-in super, laundry on every floor, and a roof deck that has several paddle-tennis courts. This unit last sold in 2011 for $569,000. It’s been on and off the market since 2014, listing for up to $949,000, making this most recent listing of $750,000 a great price drop.
[At CityRealty]
[Listing: 215 East 24th Street, 116 by Carey Larsen and Jason Burke of The Corcoran Group]
Photo credit: Chalom + Blaylock Photography, courtesy The Corcoran Group
