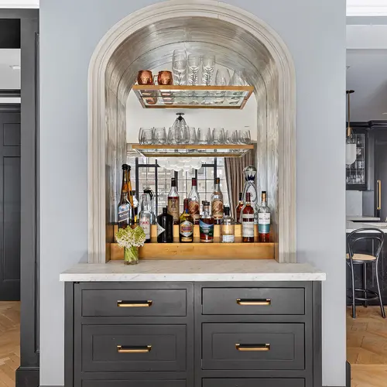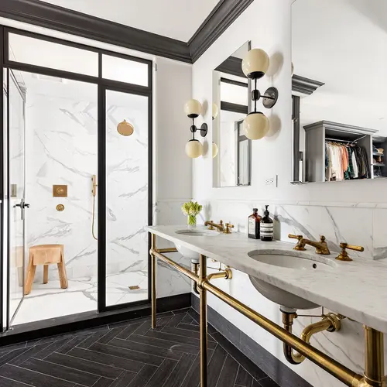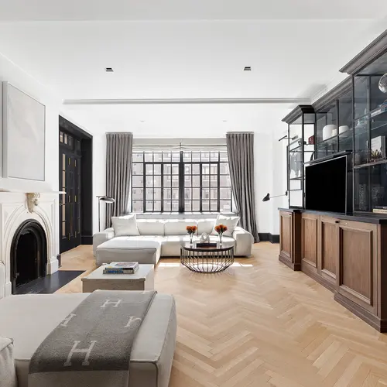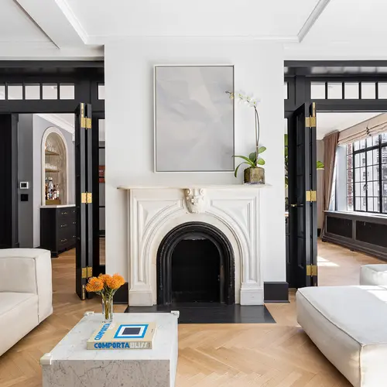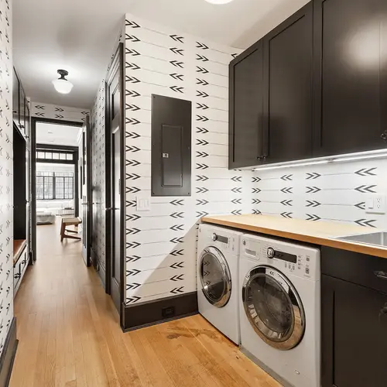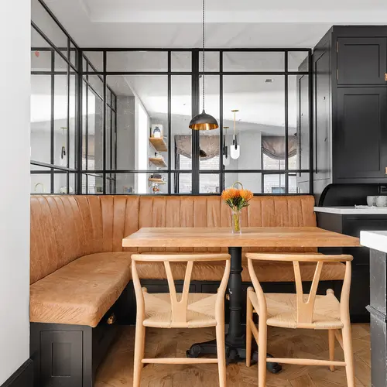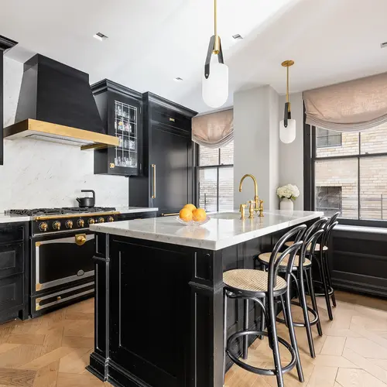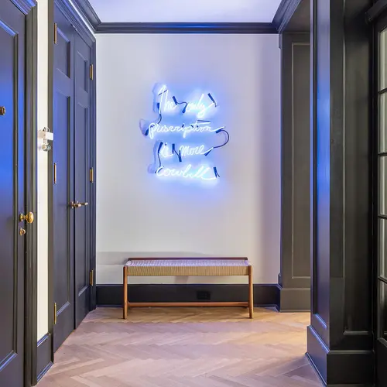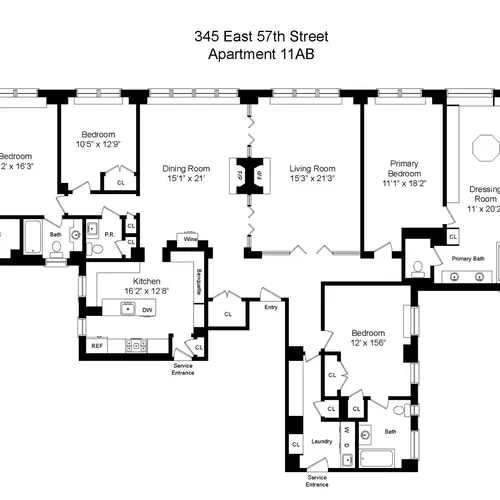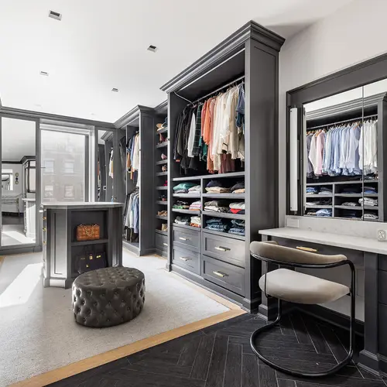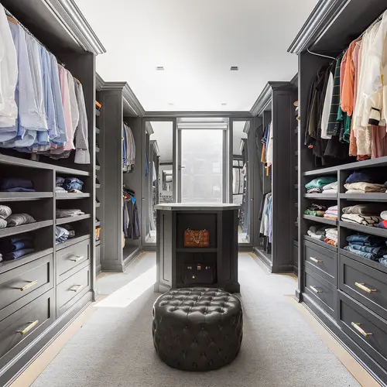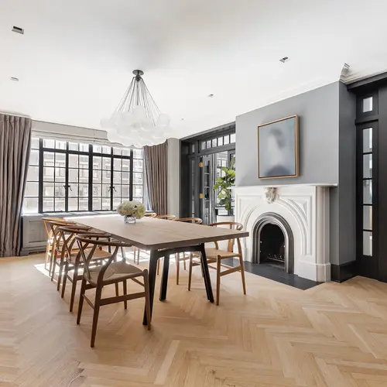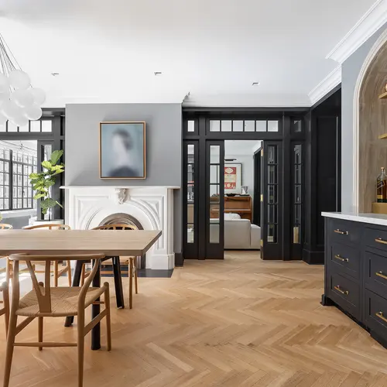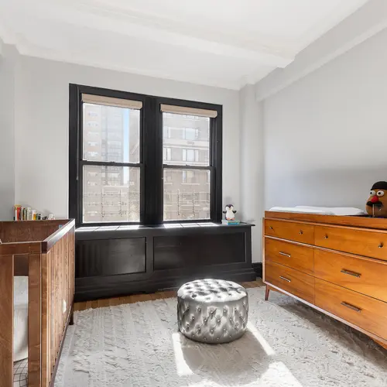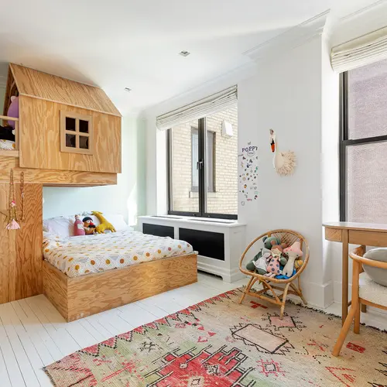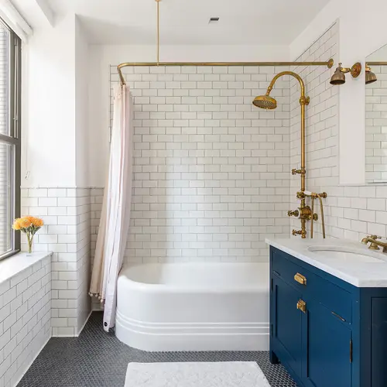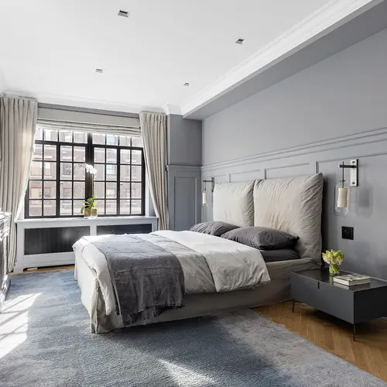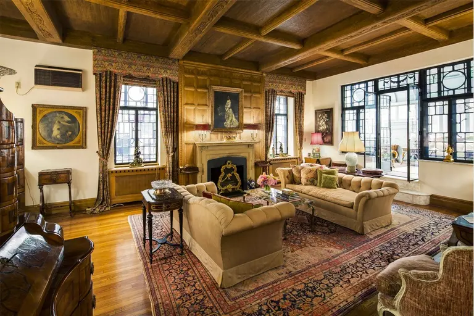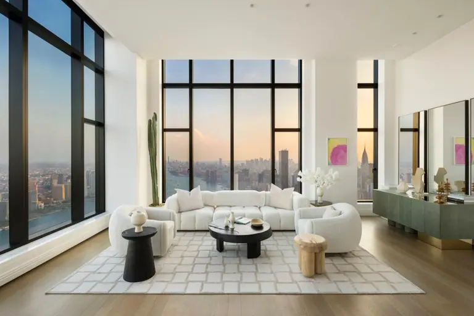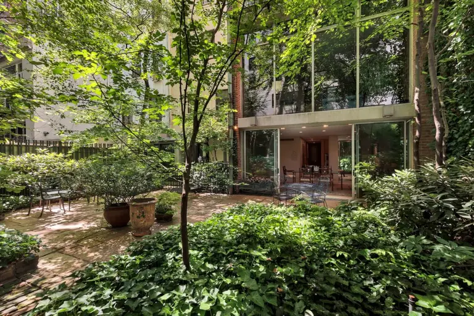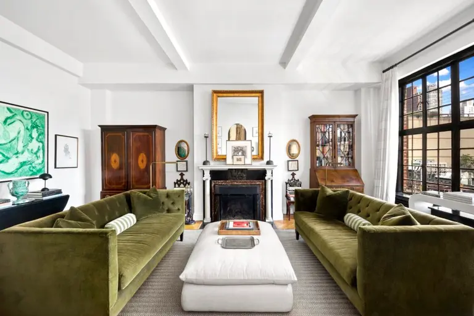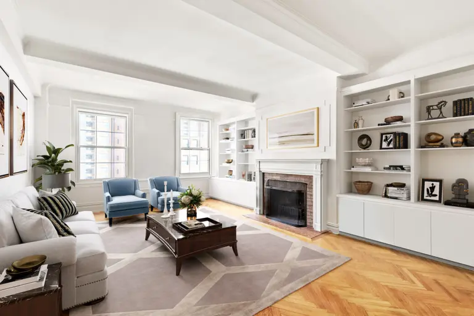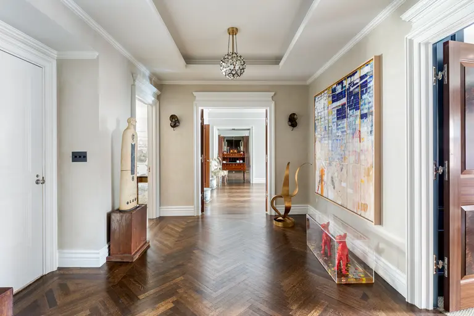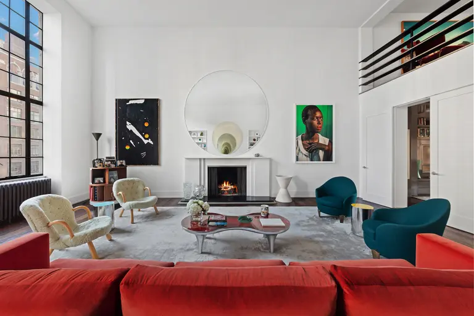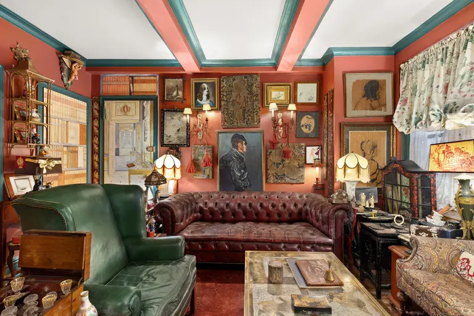$3.5M four-bedroom Sutton Place co-op has the sophisticated good looks of a designer show house
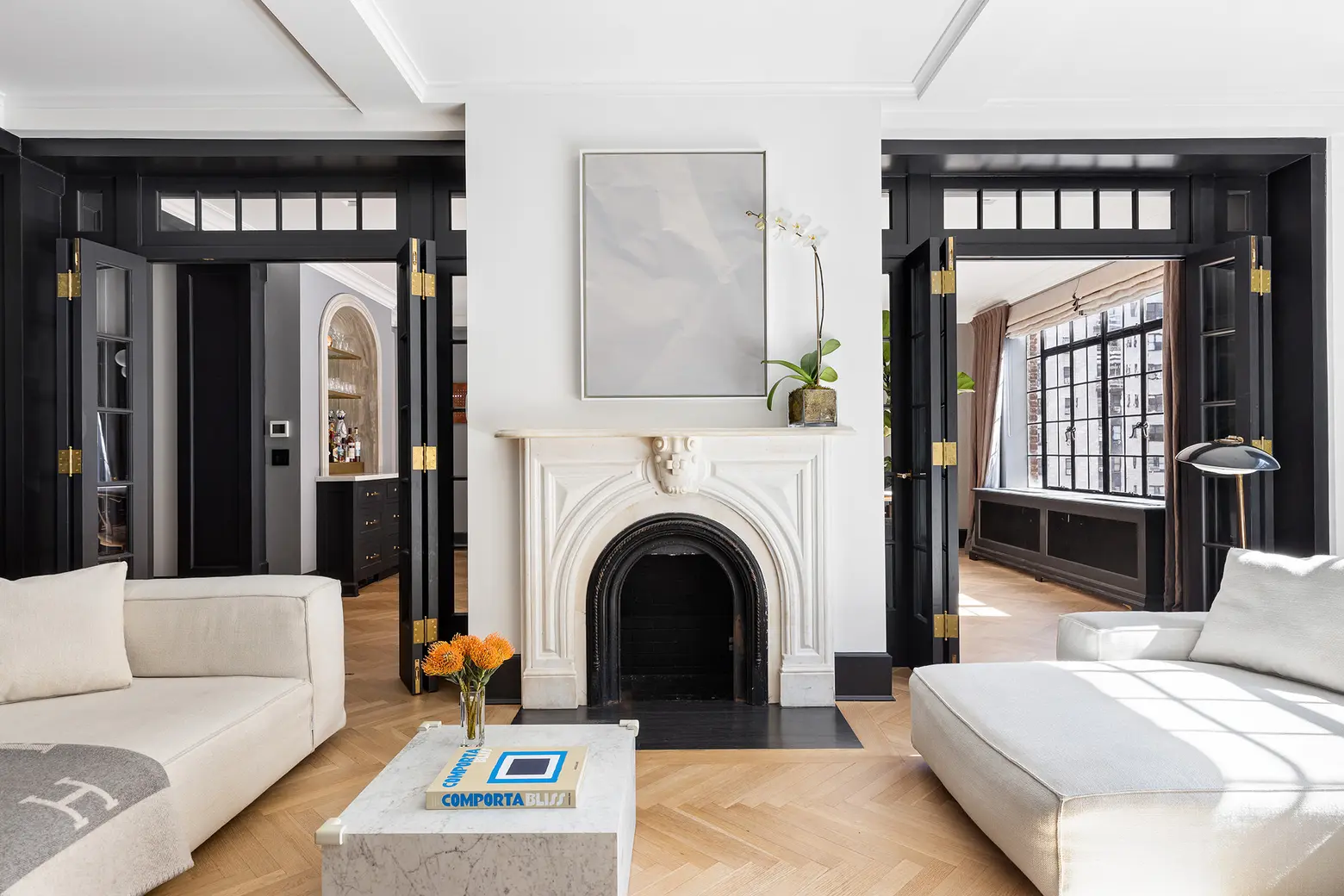
Photo credit: DDreps for Sotheby’s International Realty
In the quietly covetable east side enclave of Sutton Place, this jumbo four-bedroom home at 345 East 57th Street is the result of a combination of two apartments. But unlike some combo units, there are no awkward turns and oddly-placed bathrooms, just an enormous amount of space, every inch of it forged with an eye for chic interior design and ease of living. Asking $3,475,000, the eleventh-floor co-op is pretty on the outside, too, blessed with dramatic southern views.
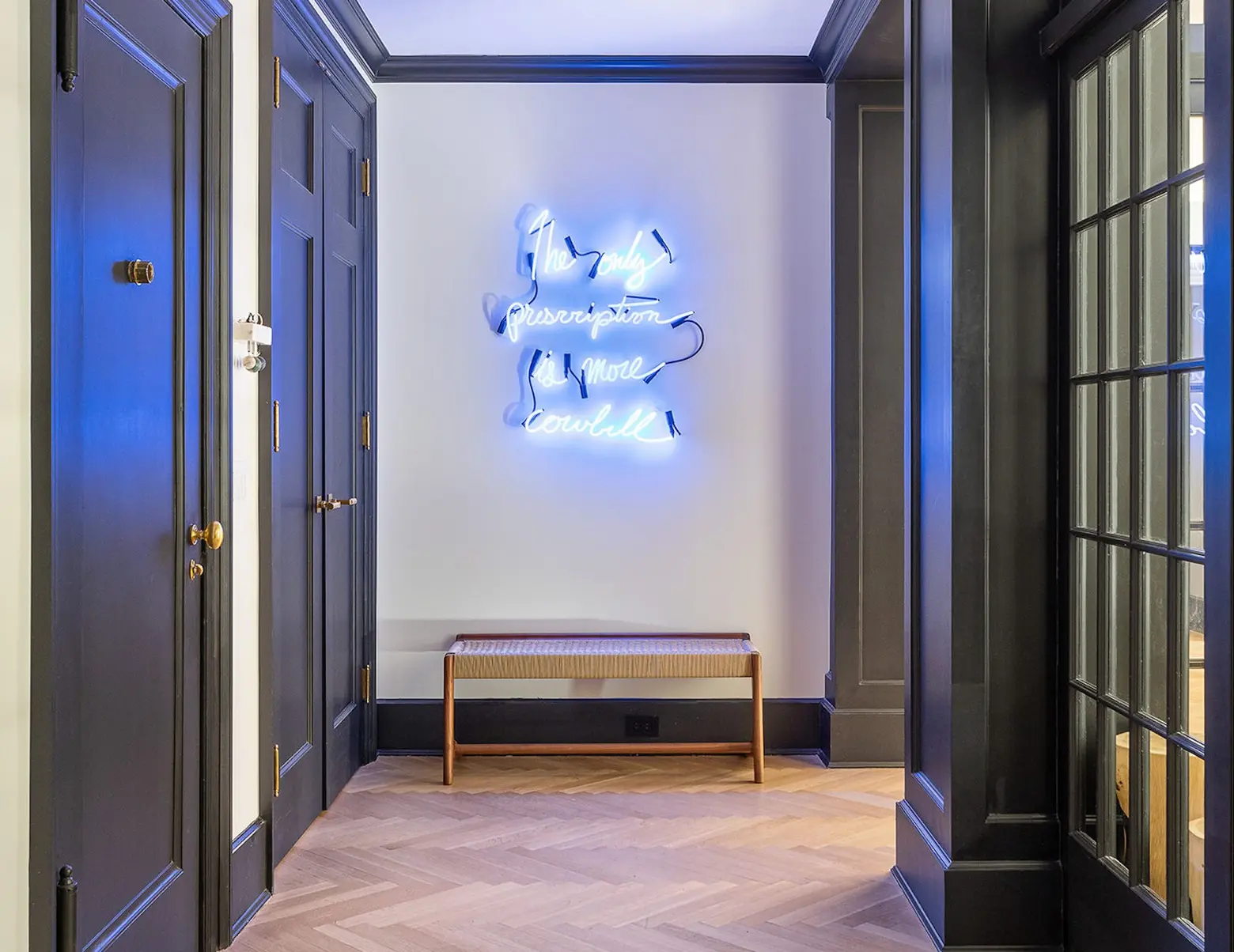
A crisply-designed entry foyer sets the tone for the stylish, house-sized residence. The living room is anchored by a marble-wrapped fireplace and framed by high ceilings, pre-war-era casement windows, bespoke built-ins and pale herringbone floors. Rooms flow seamlessly into one another through multiple entryways.
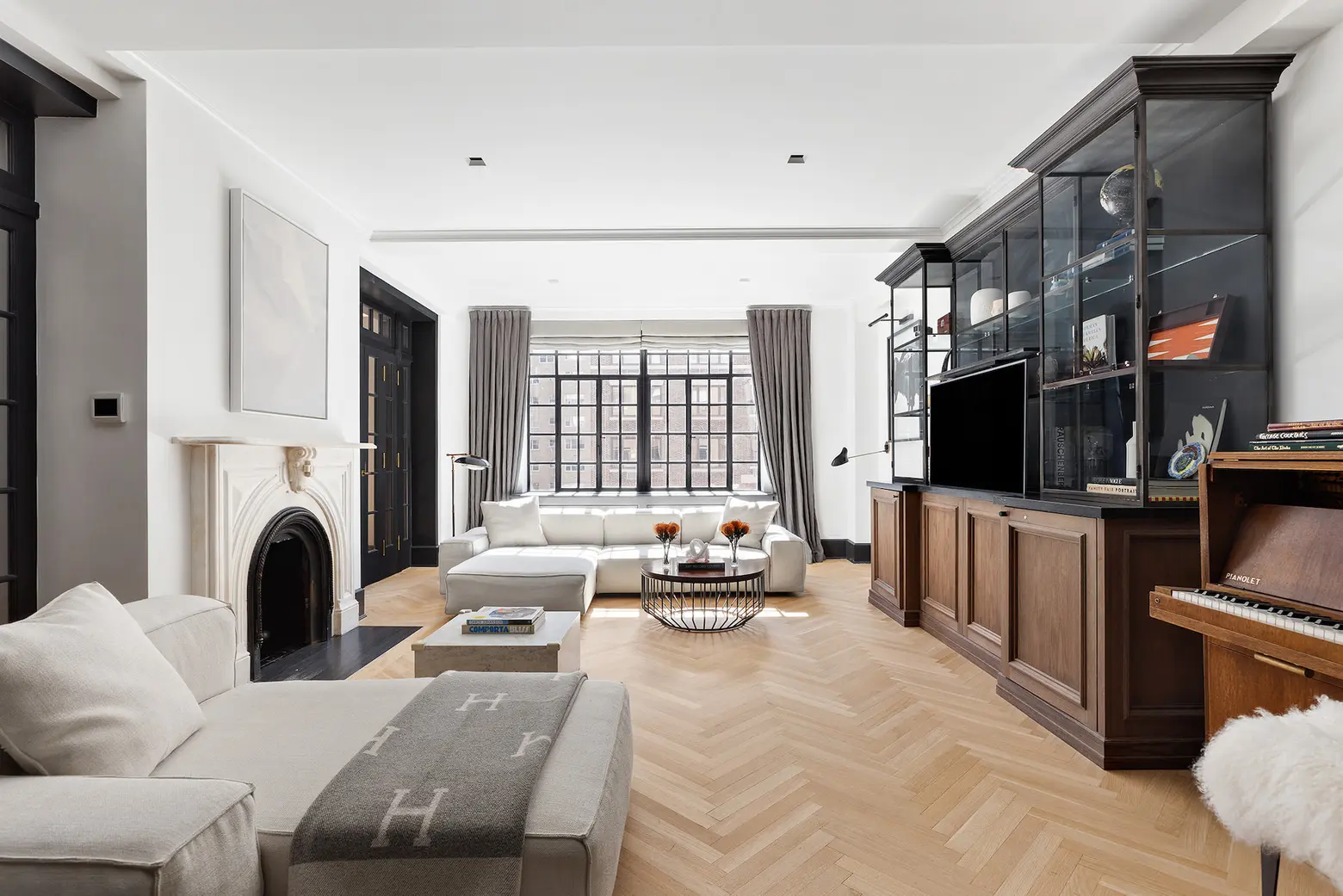
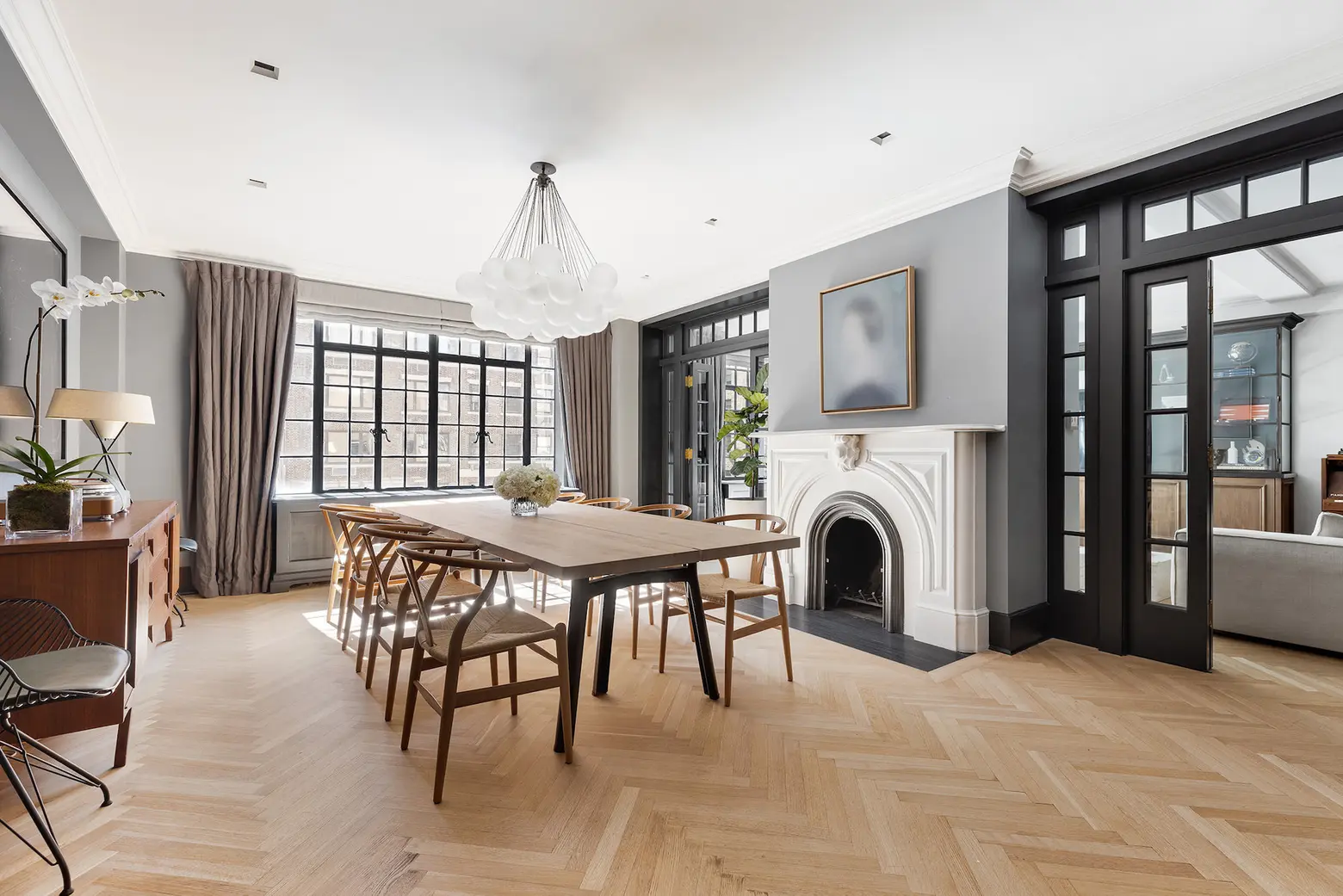
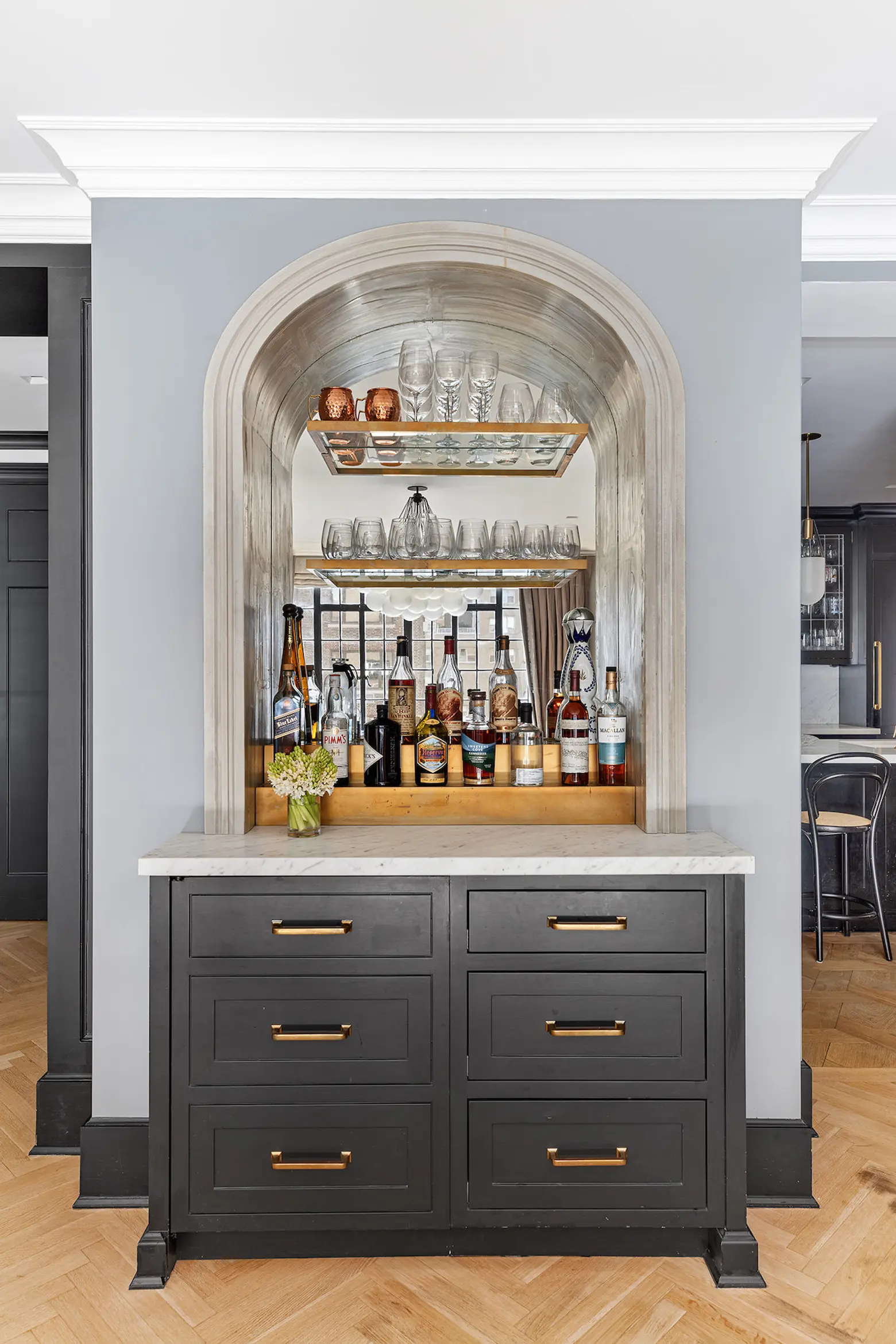
On one side of the living room is a formal dining room served by a wet bar with a wine refrigerator. This space also features a second original marble-mantled fireplace and recessed lighting.
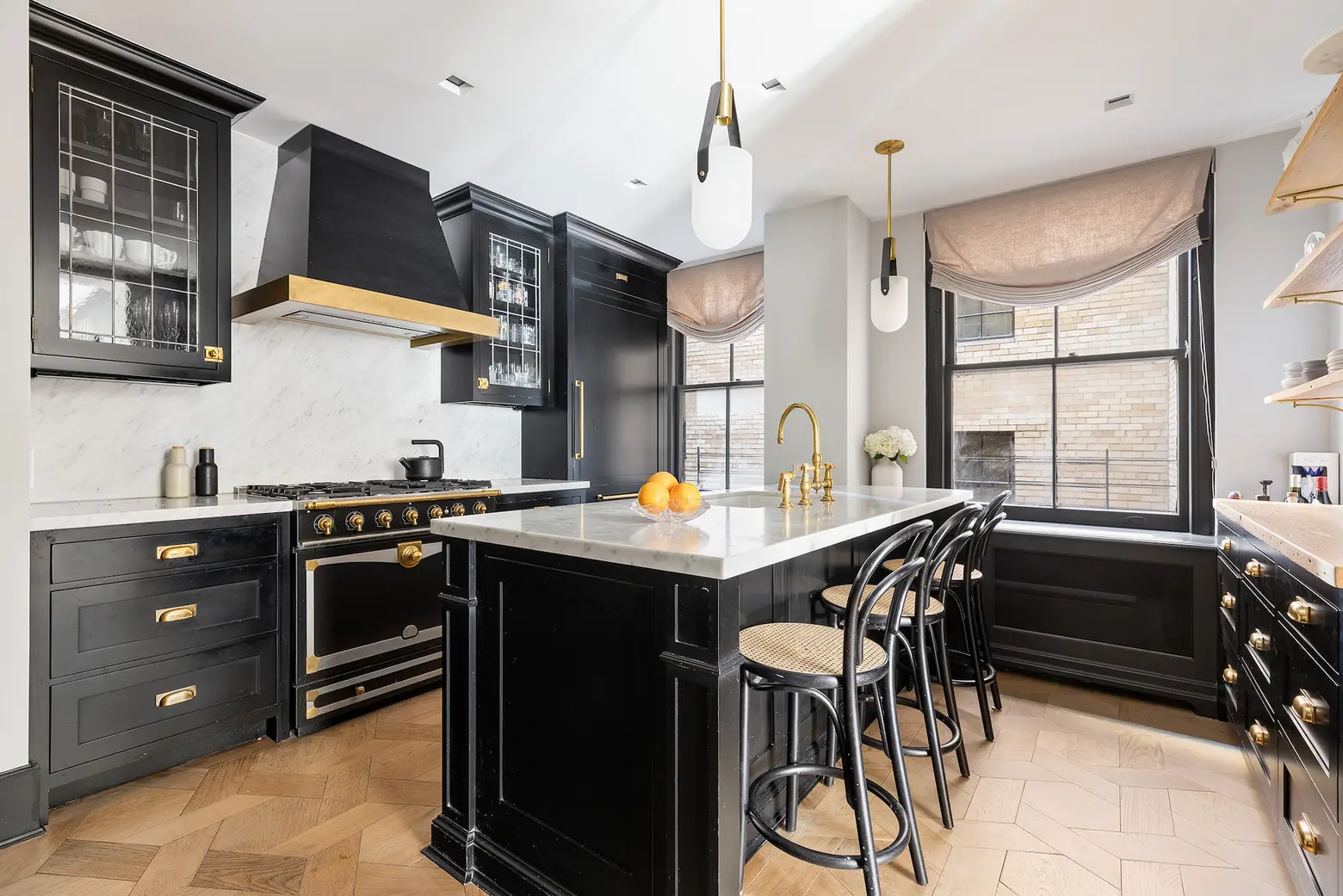
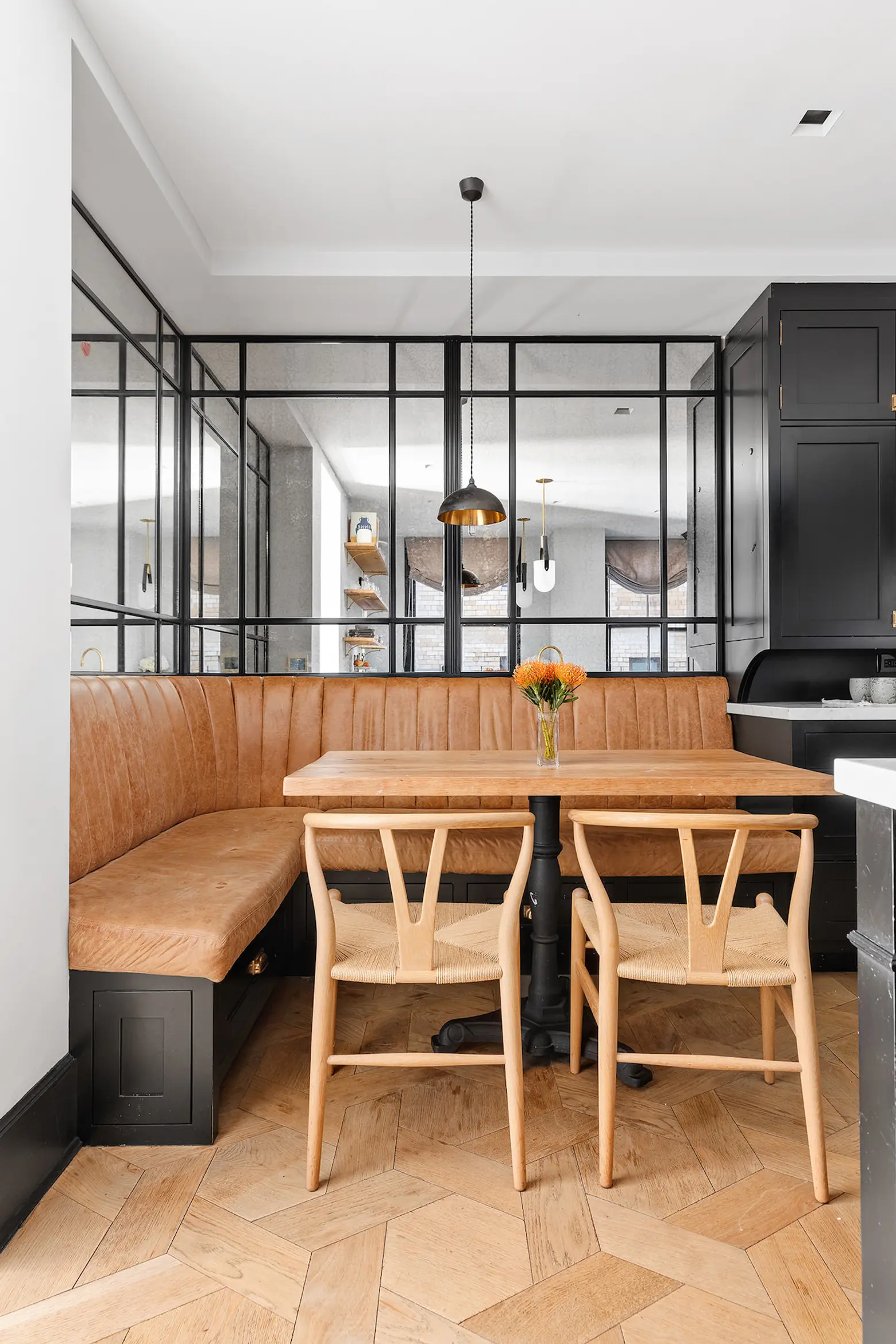
The eat-in kitchen is a design masterpiece in black, white and gold. Appliances include a statement La Cornue range, a Sub-Zero refrigerator, a Miele dishwasher, surrounded by custom millwork. A built-in banquette with leather seating creates a casual dining space as well as a captivating design element.
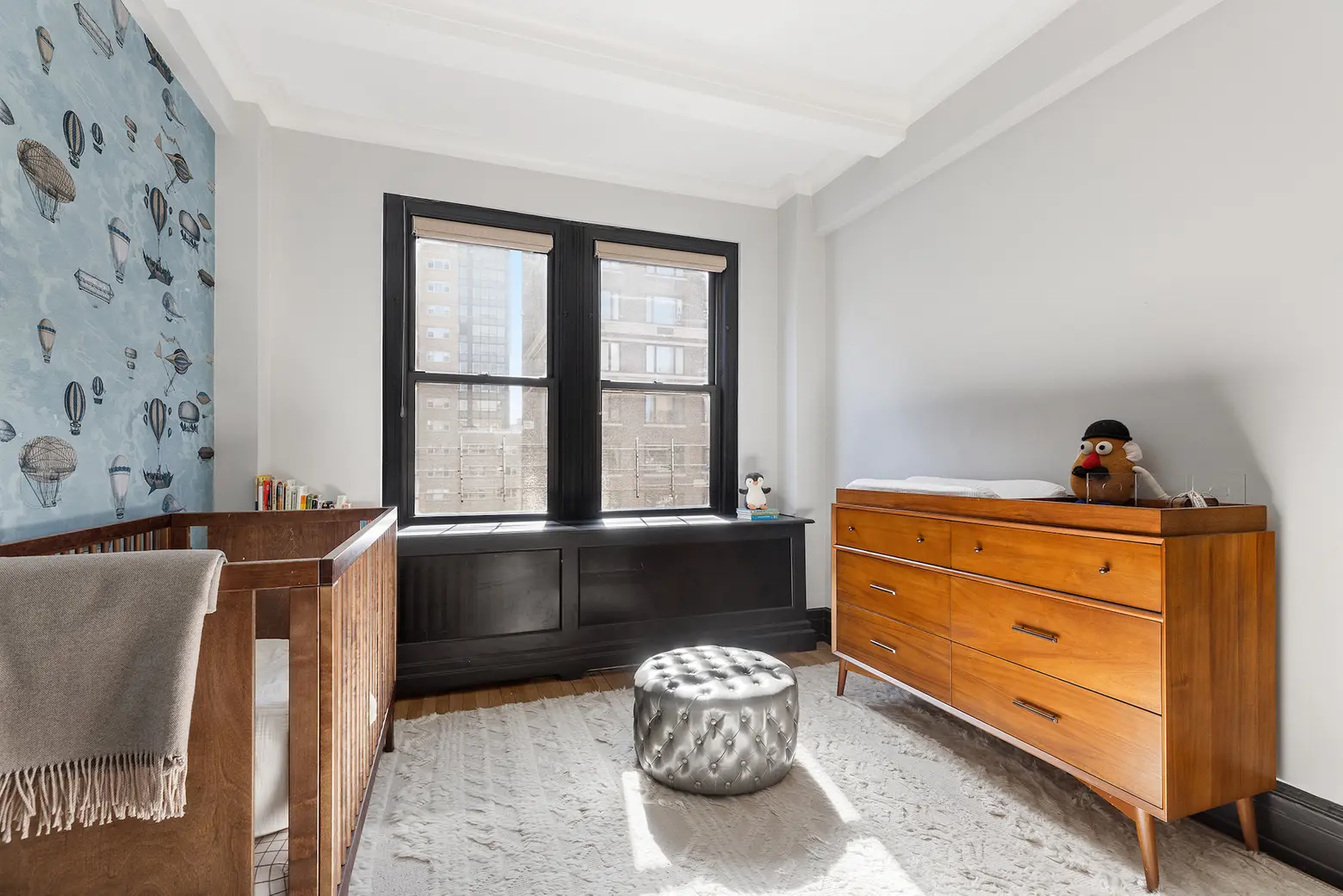
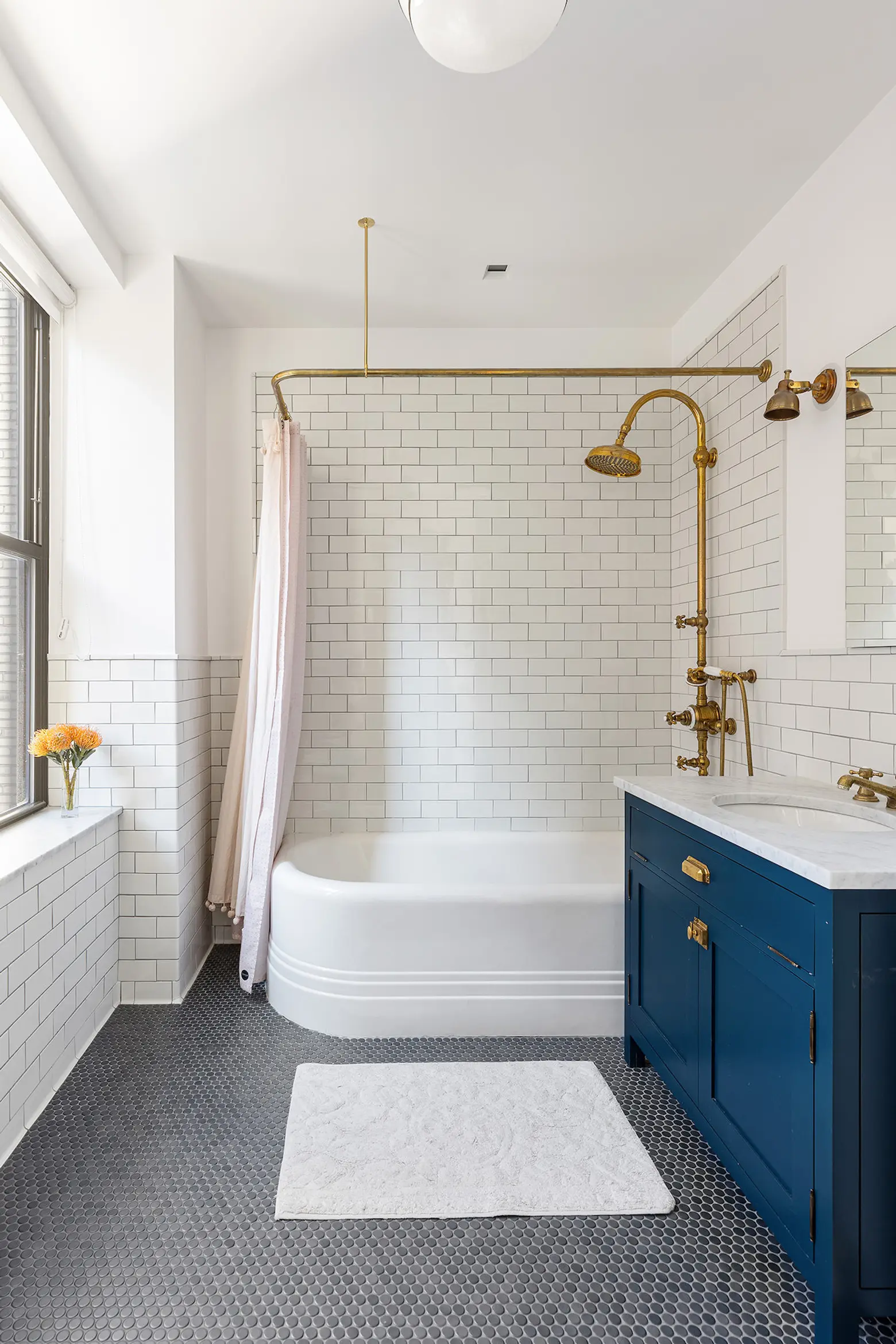
Past the living and dining rooms–and a convenient powder room–are two large bedrooms. Both have ample closet space, and one has an ensuite bath. Bathrooms are as well-designed as everything else here, with simplicity and style rather than cliched luxury.
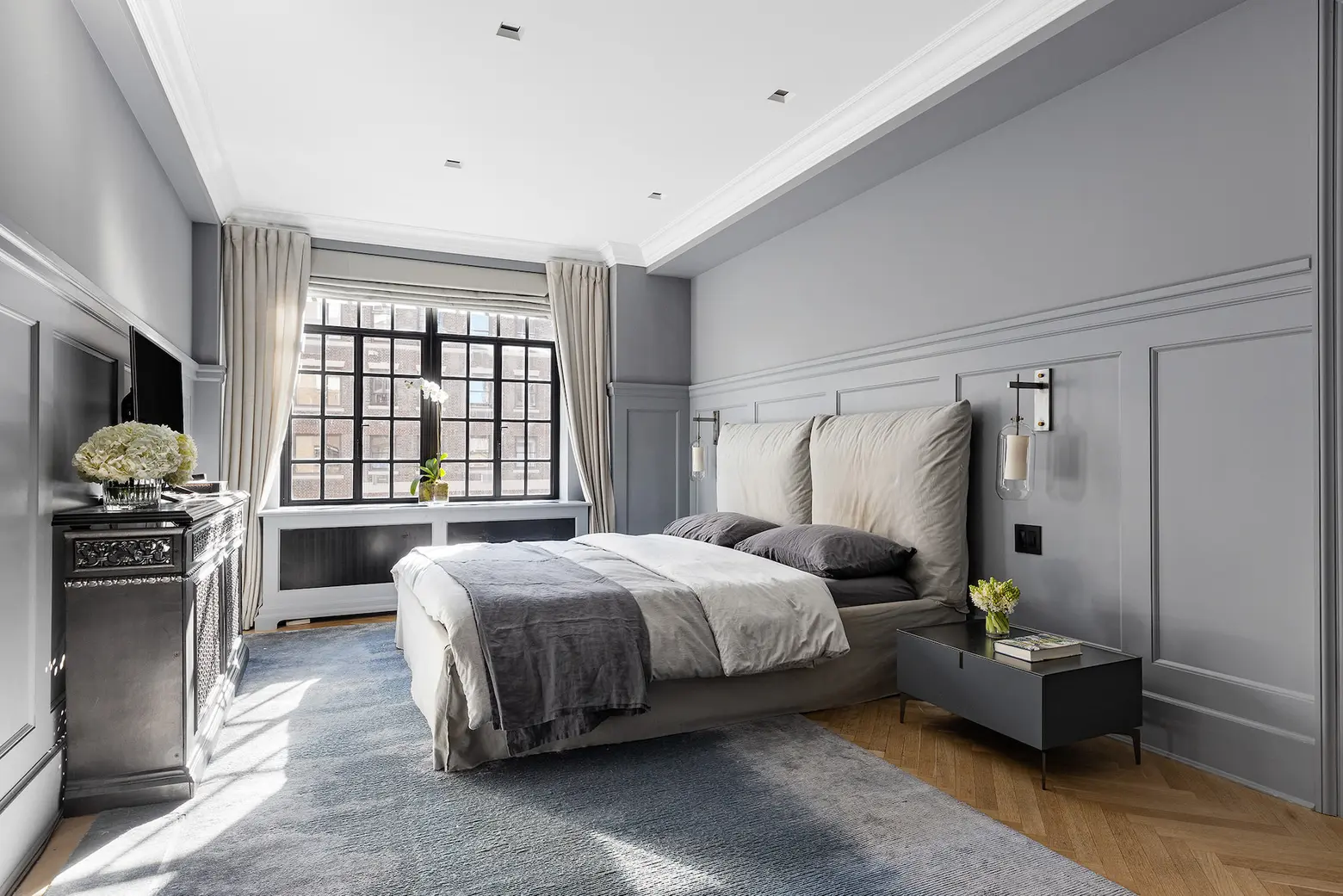
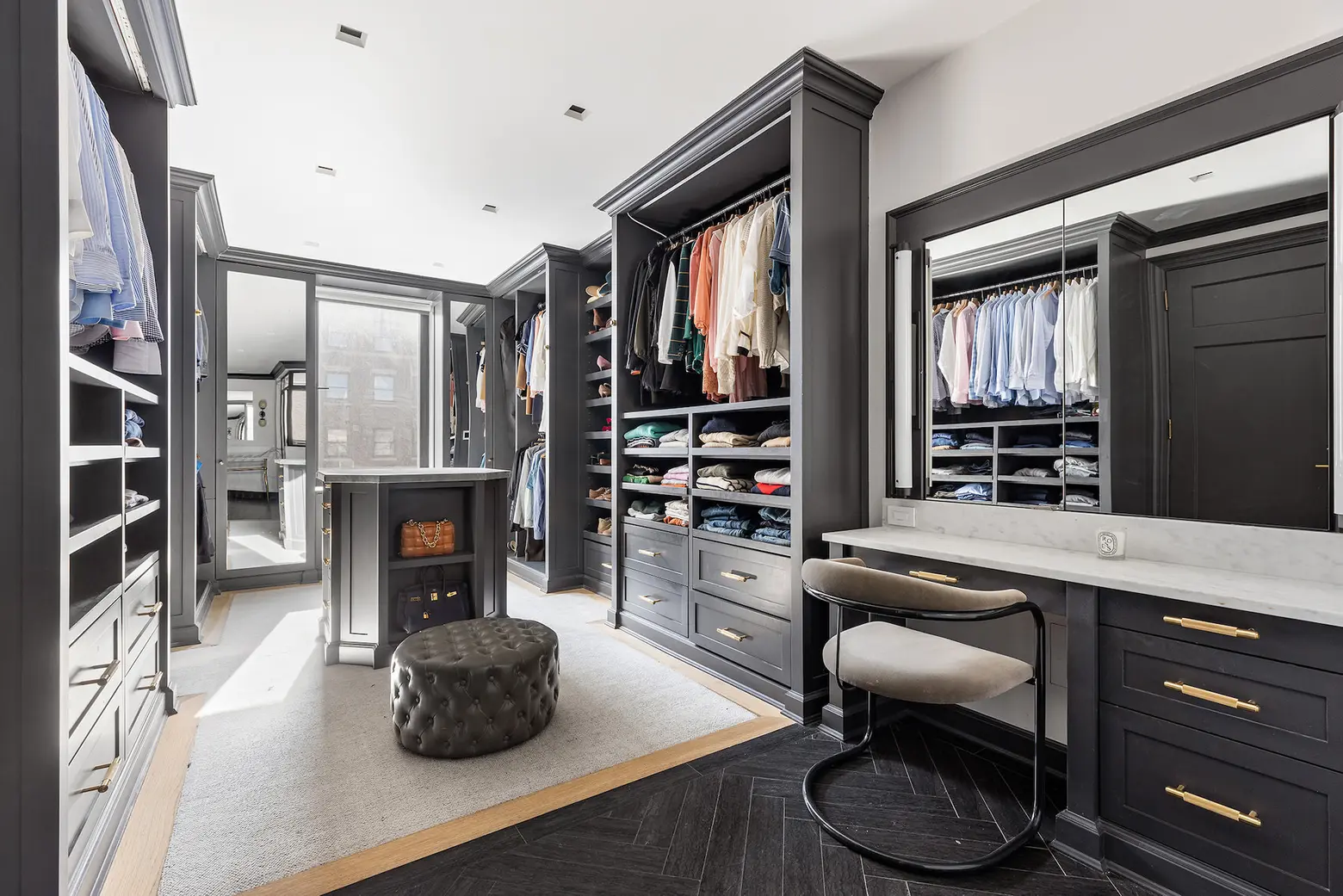
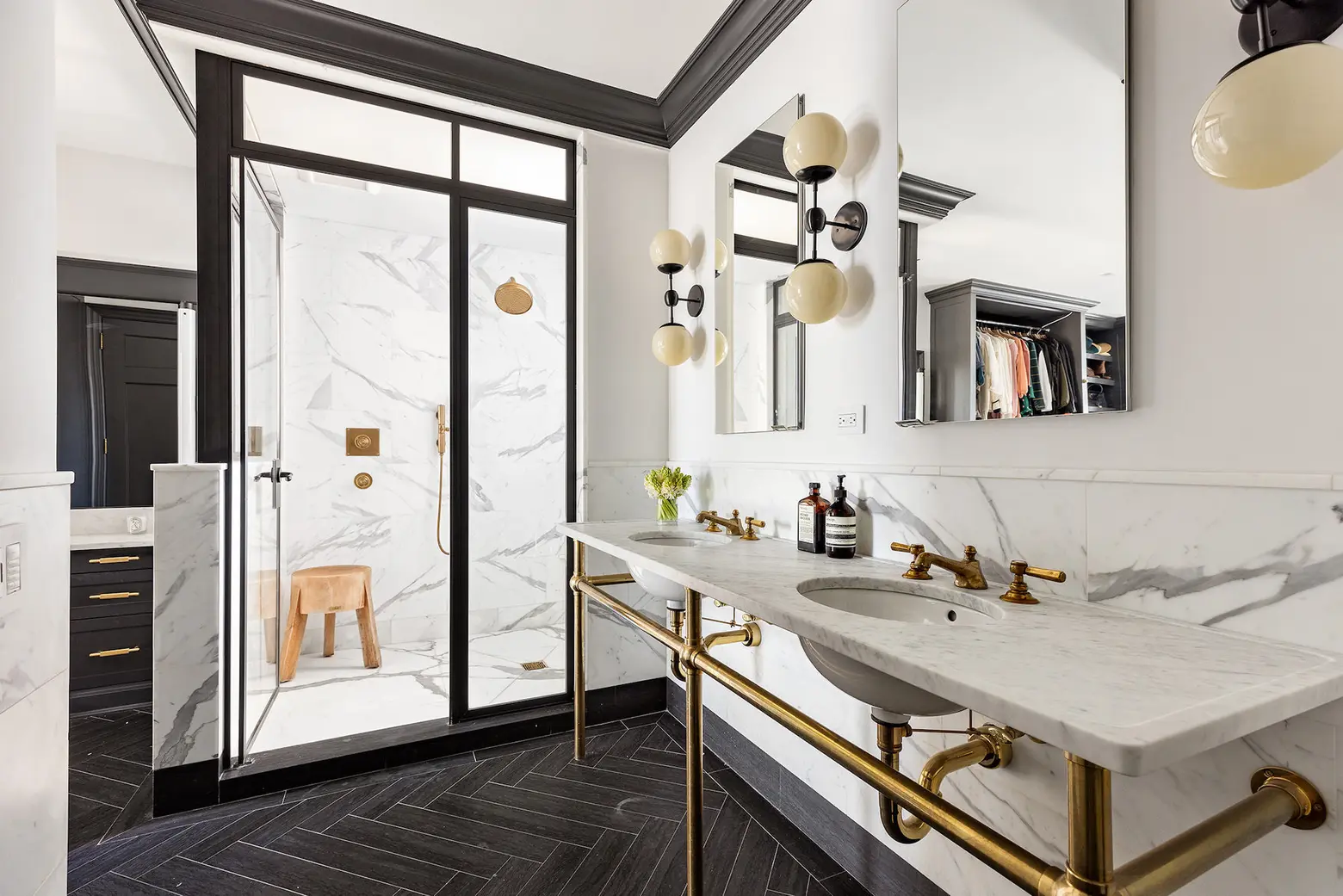
On the other side of the home, the private primary suite is more spacious and well-appointed than many a New York City studio apartment. Off the large and luxurious bedroom is a light-filled dressing room with a marble vanity table. The marble-clad bath has a double-sized shower.
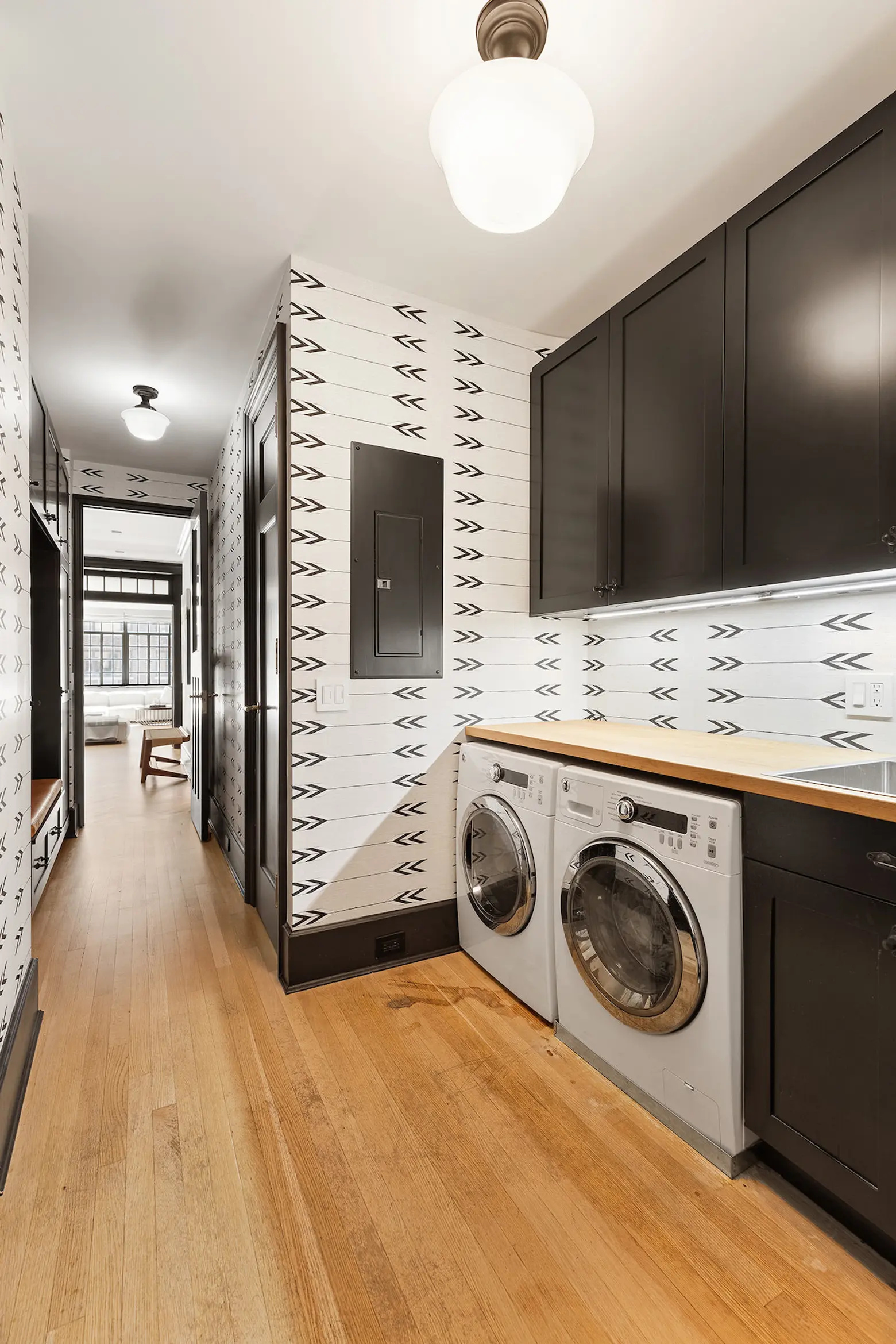
In yet another private corner is the home’s fourth bedroom suite, again large enough to be used as a guest or staff suite. In addition to an en-suite bath and plenty of closet space, a separate mud room with a laundry area is as beautifully-designed as any room here.
Each room in the four-bedroom co-op has a separate dedicated HVAC unit and thermostat. The Schwartz & Gross-designed building, built in 1929, offers residents a full-time doorman, two elevators, a live-in resident manager, and storage and bike rooms.
[Listing details: 345 East 57th Street, #11AB at CityRealty]
[At Sotheby’s International Realty by Merrill Curtis and Amanda Cannon Goldworm]
RELATED:
- This $7M Sutton Place co-op honors the pre-war building’s Rosario Candela design
- A stunning renovation transforms Sen. Jacob Javits’ former Sutton Place co-op, just listed for $7.2M
- In the exclusive enclave of Sutton Place, an elegant co-op with extra space asks $1.9M
- News anchor Cynthia McFadden’s UES townhouse, once home to director Elia Kazan, asks $6M
Photo credit: DDreps for Sotheby’s International Realty
