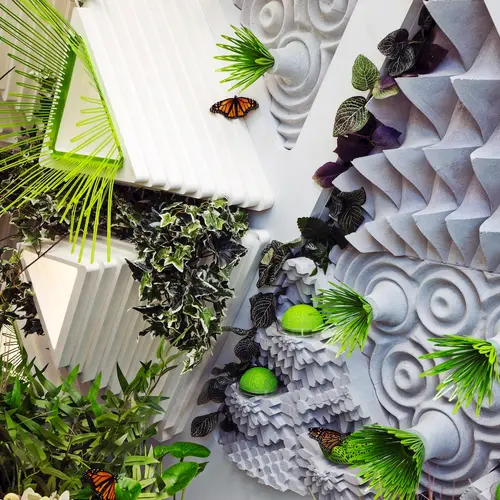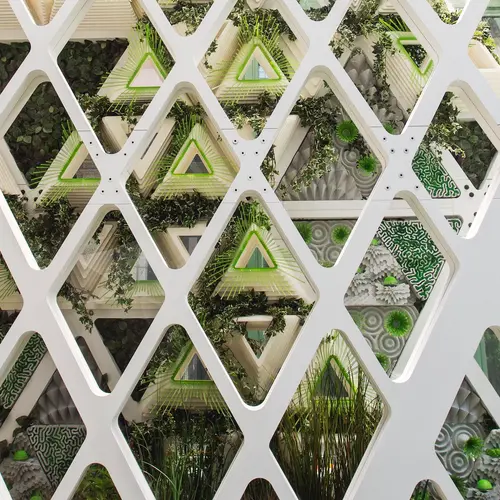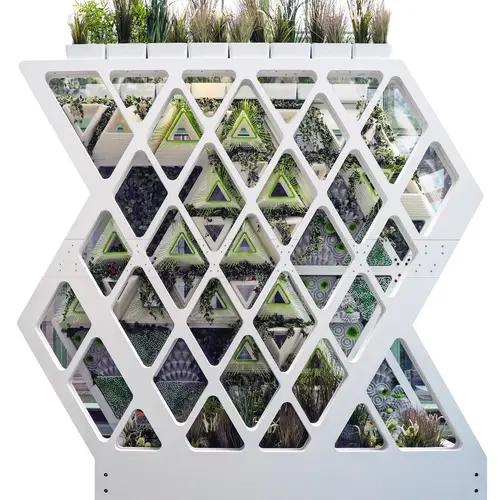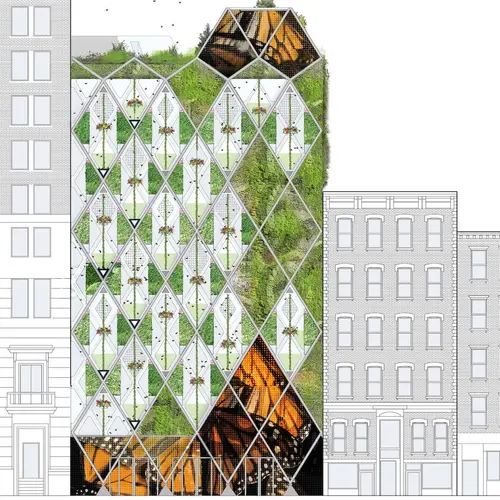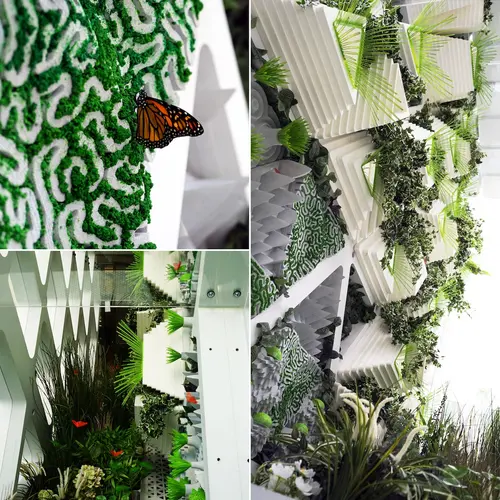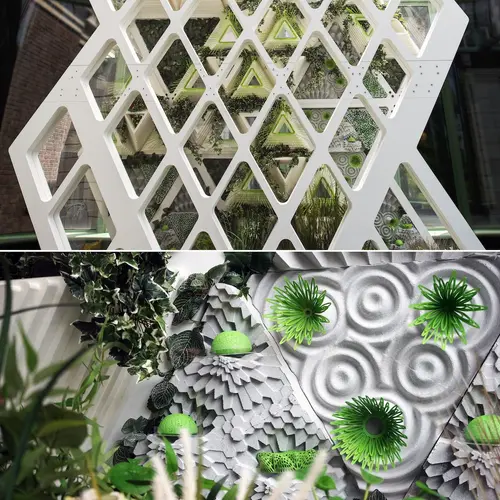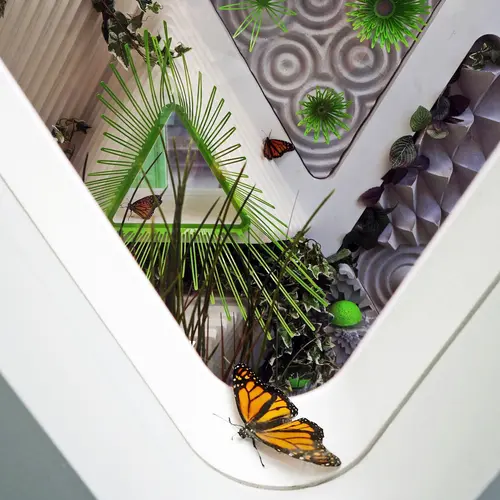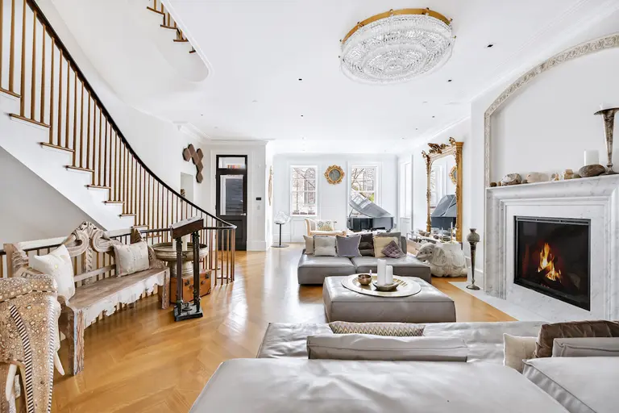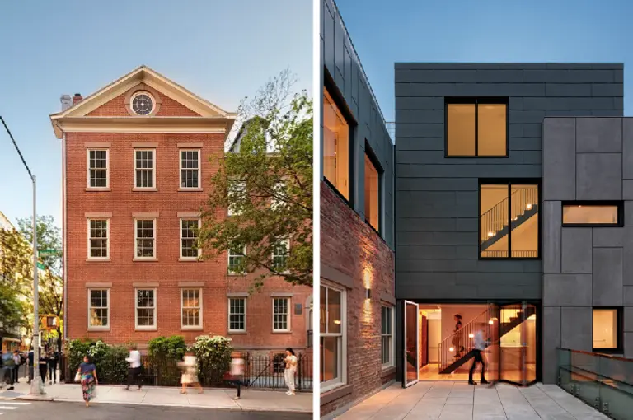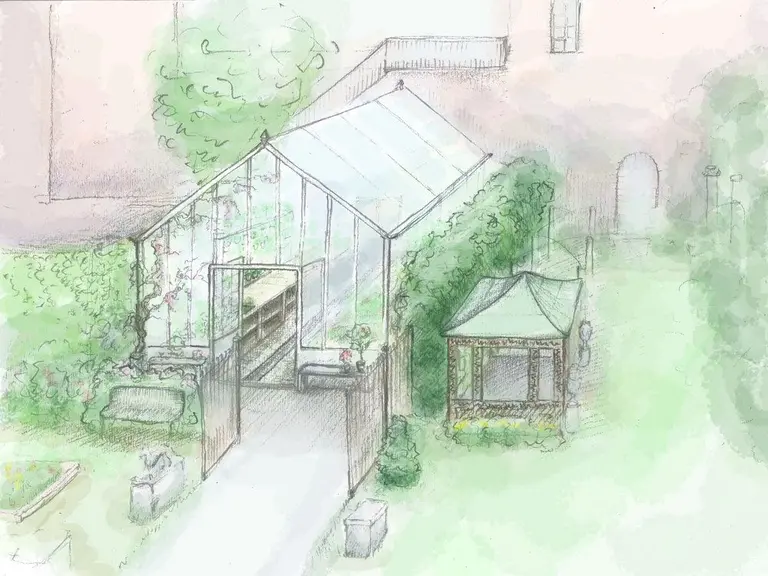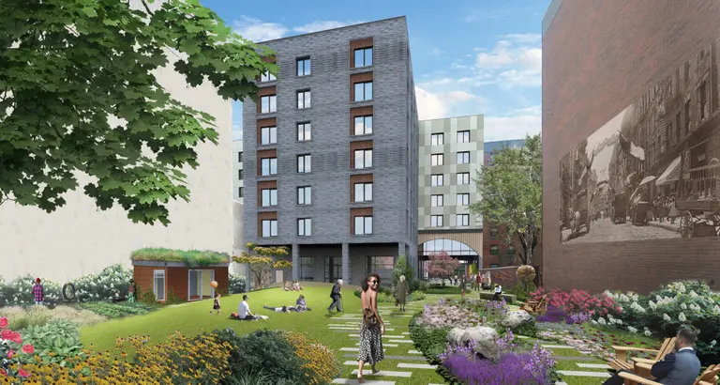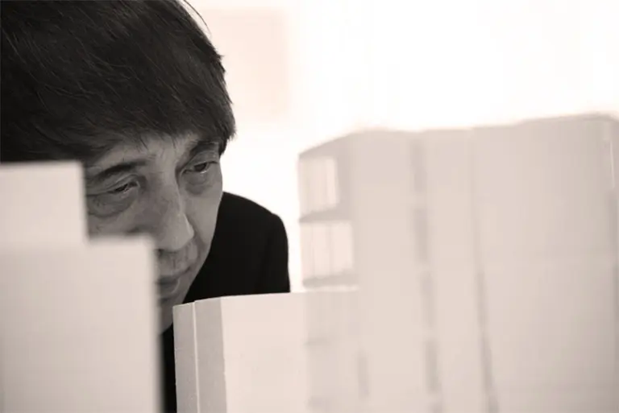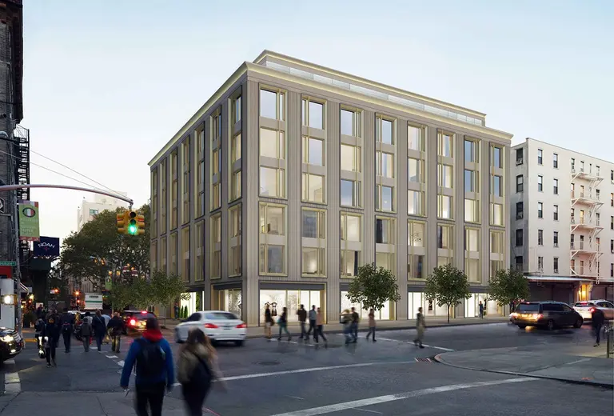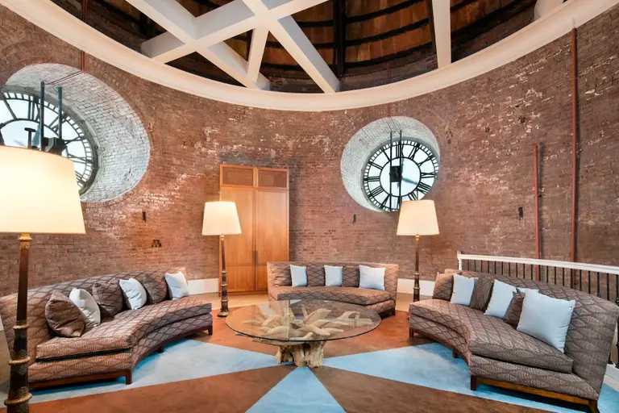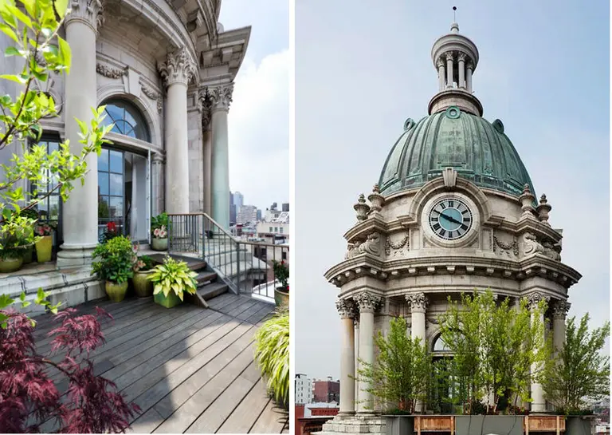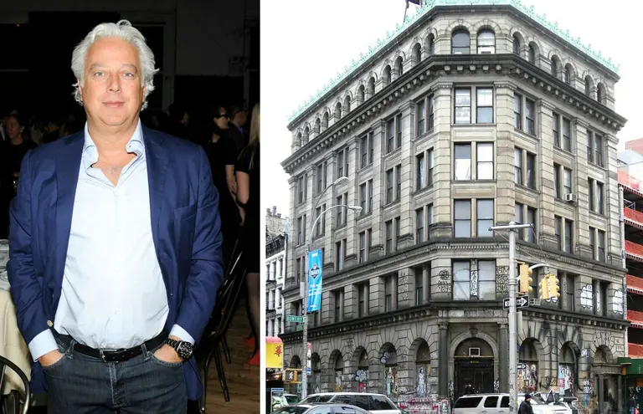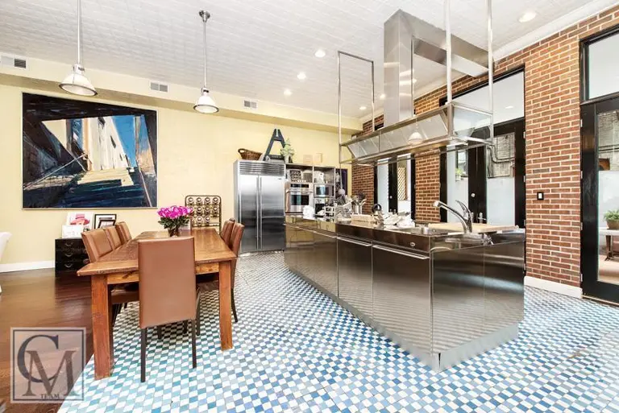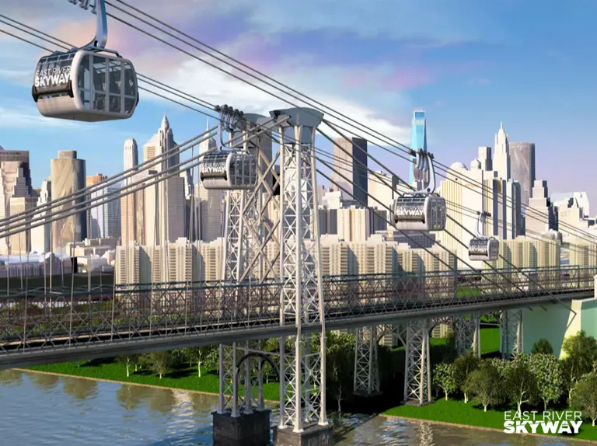An eight-story monarch butterfly sanctuary may be the façade of a new Nolita building
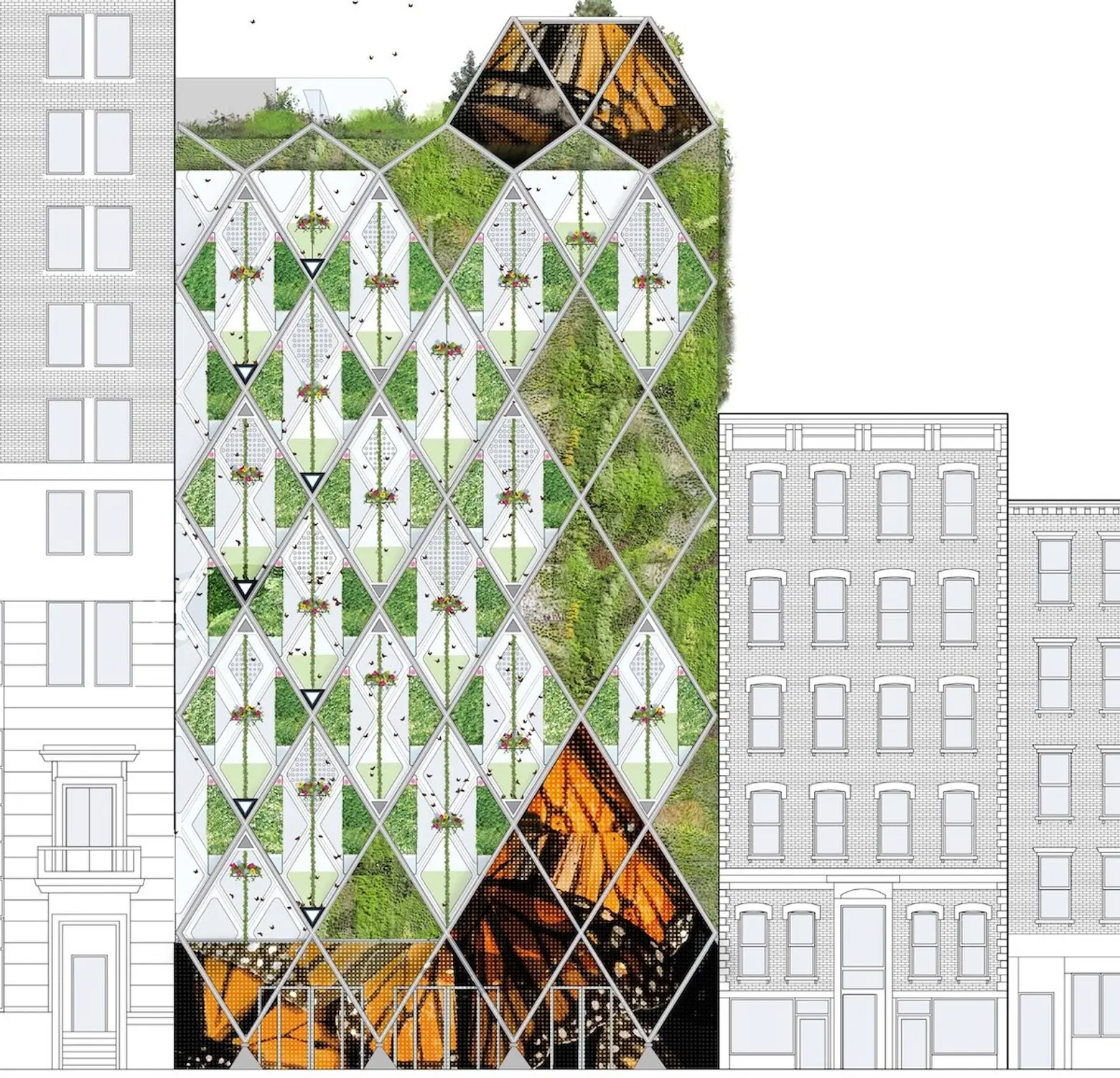
Renderings courtesy of Terreform ONE, Mitchell Joachim, PhD
Architecture and urban design research group Terreform ONE has offered a proposal for a 12-story commercial building in the works across from Petrosino Square in Nolita that goes beyond any of the city’s existing architectural curveballs, angles, and anomalies. The non-profit group has revealed plans to create an eight-story-high monarch butterfly sanctuary, or “Lepidoptera terrarium,” that would serve as the building’s façade and line its atrium.
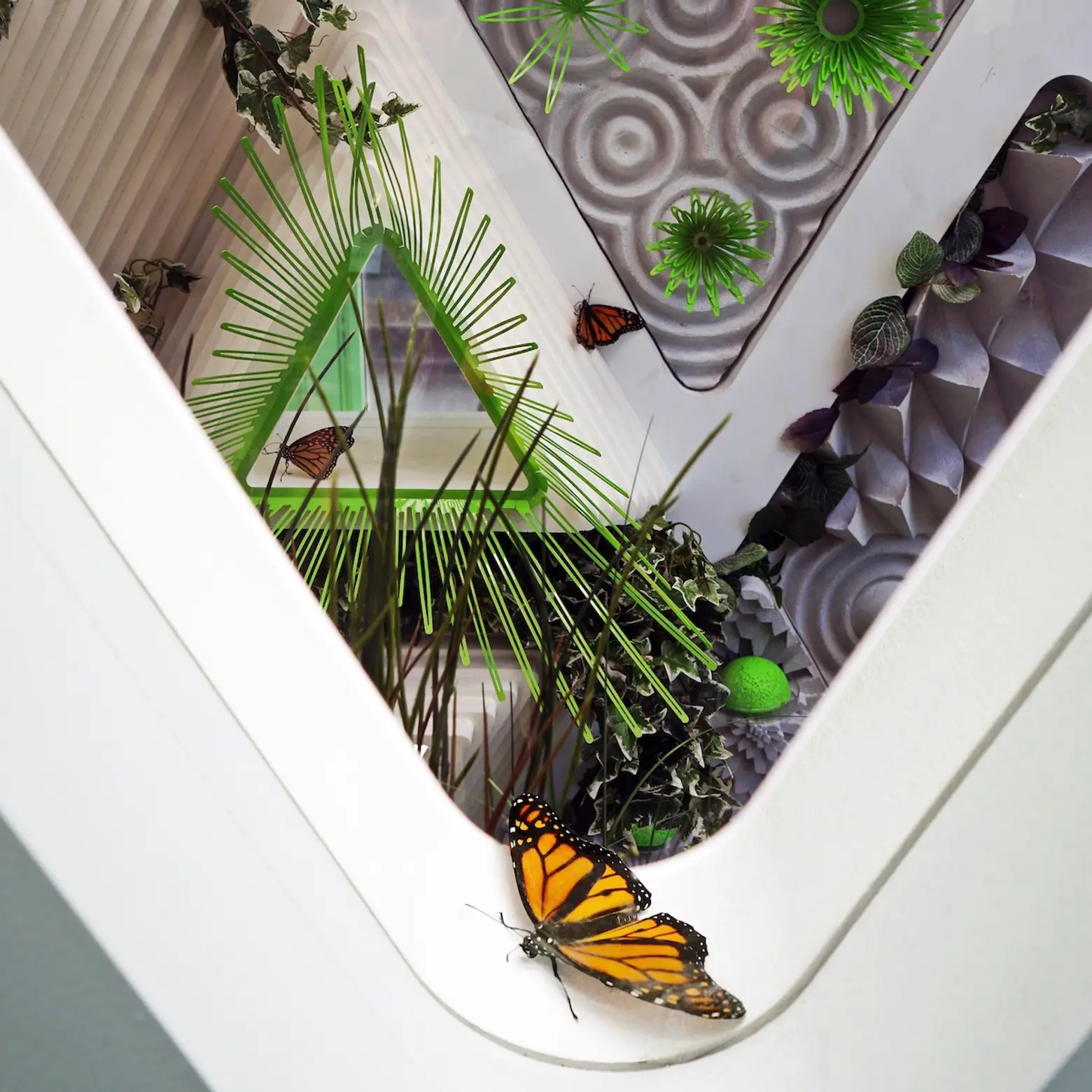
The butterfly sanctuary would be contained within a “vertical meadow” that would cover the building’s facade in a diagrid pattern held in place by glass and a layer of lightweight polymer membrane called EFTE foil. Inside those layers would be a three-foot-deep climate-controlled space
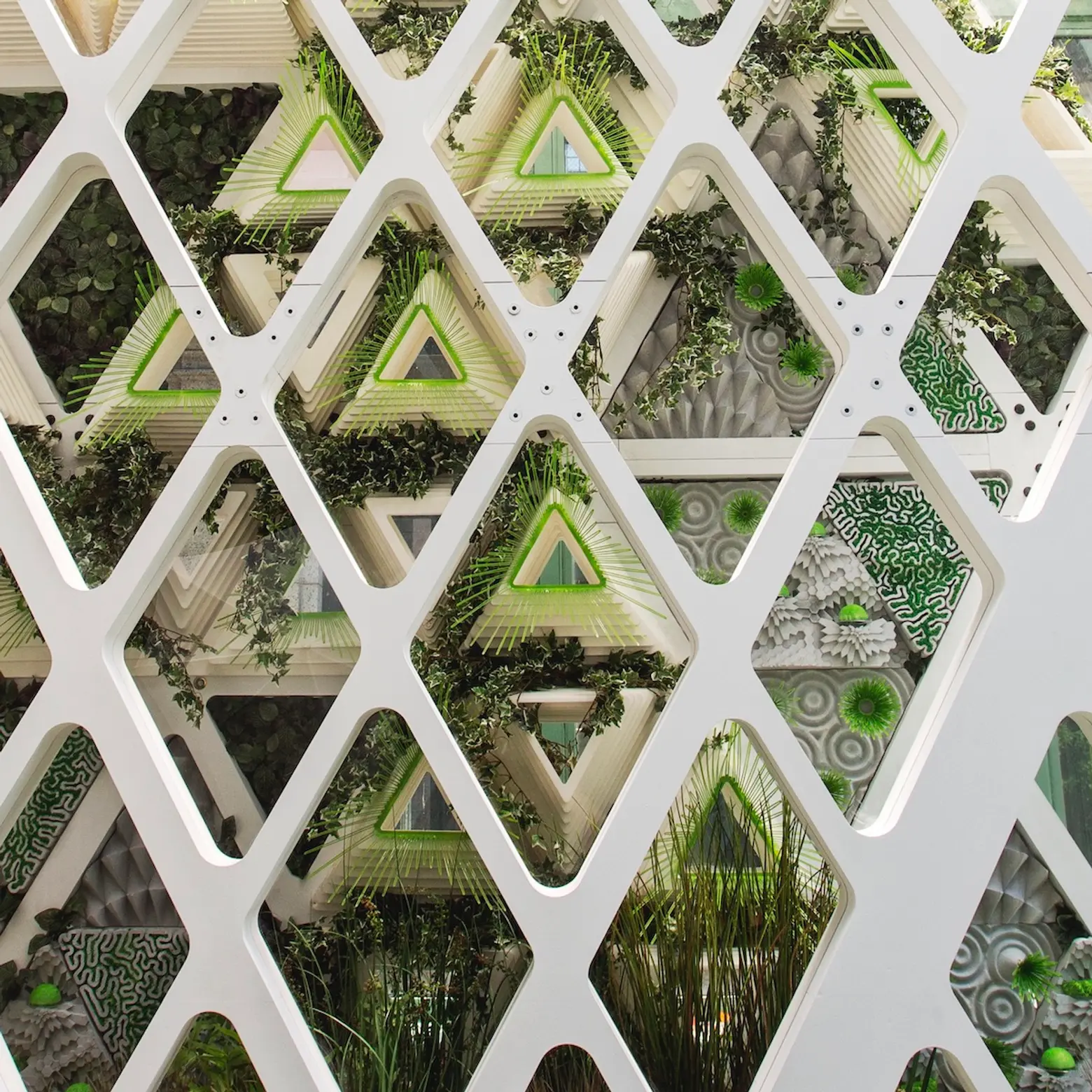
The purpose of this remarkable living façade will be to serve as a breeding ground and sanctuary for the monarch butterfly (Danaus plexippus). According to Terreform ONE’s website, the plan “aims to be ecologically generous, weaving butterfly conservation strategies into its design through the integration of monarch habitat in its façades, roof, and atrium. Not just a building envelope, the edifice is a new biome of coexistence for people, plants, and butterflies.”
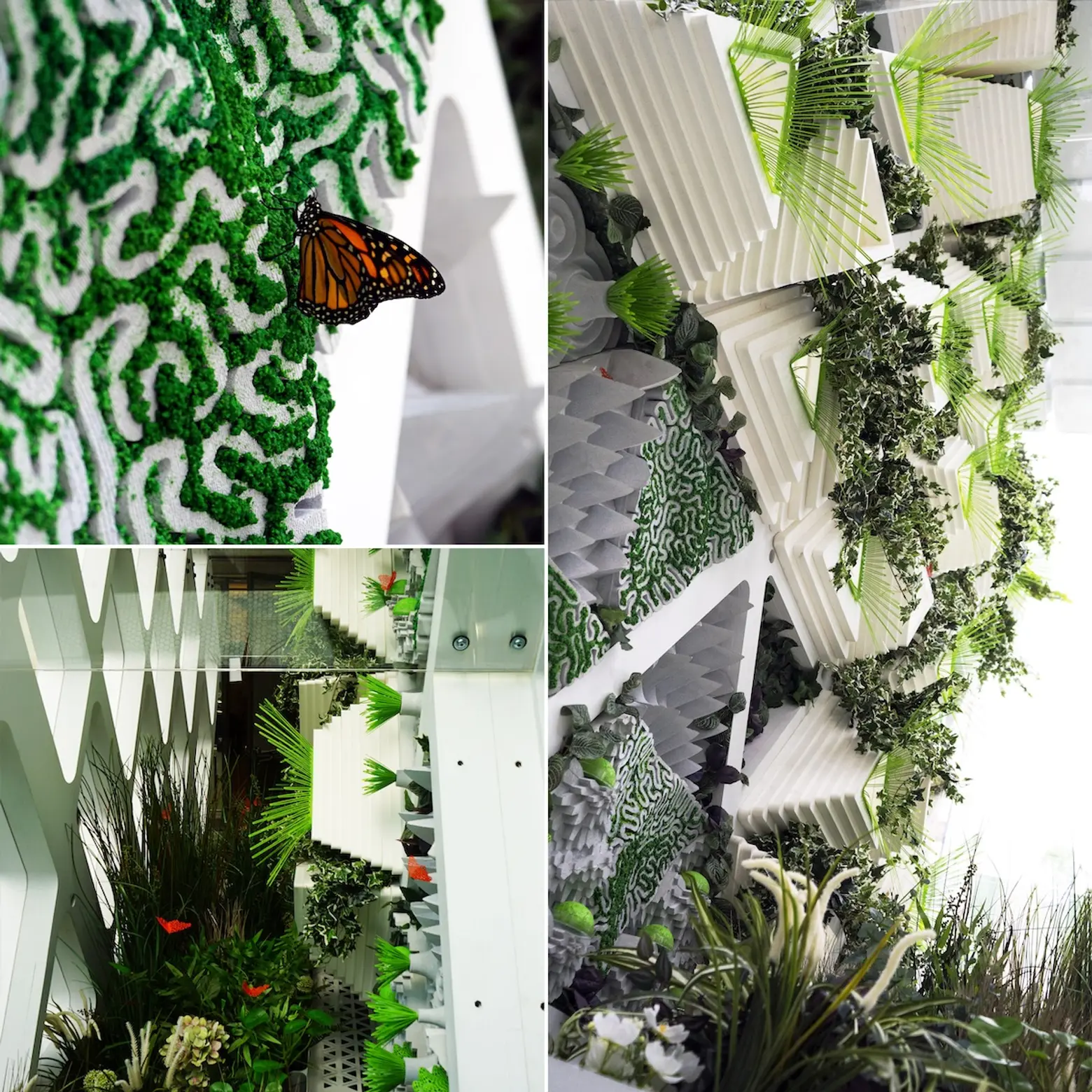
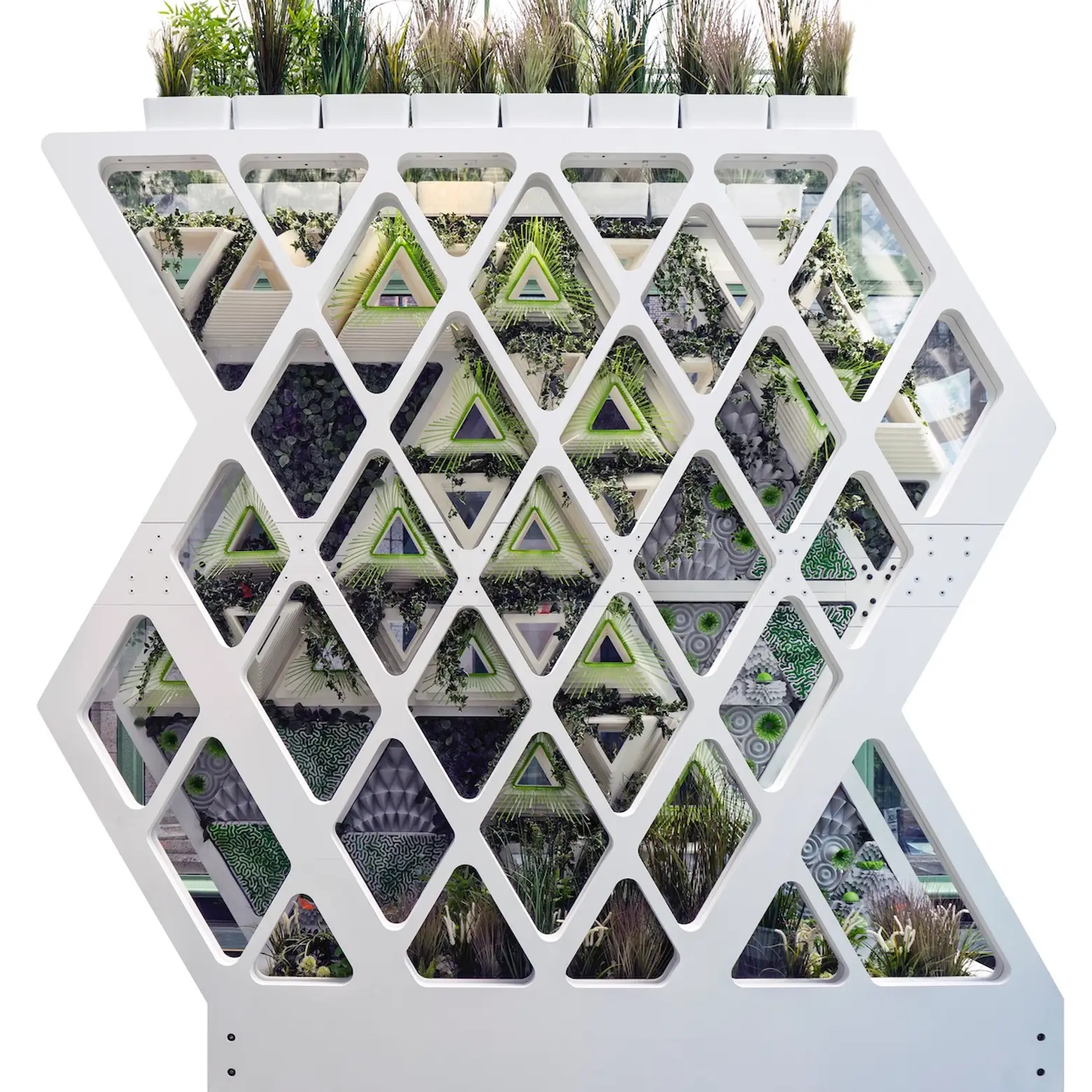
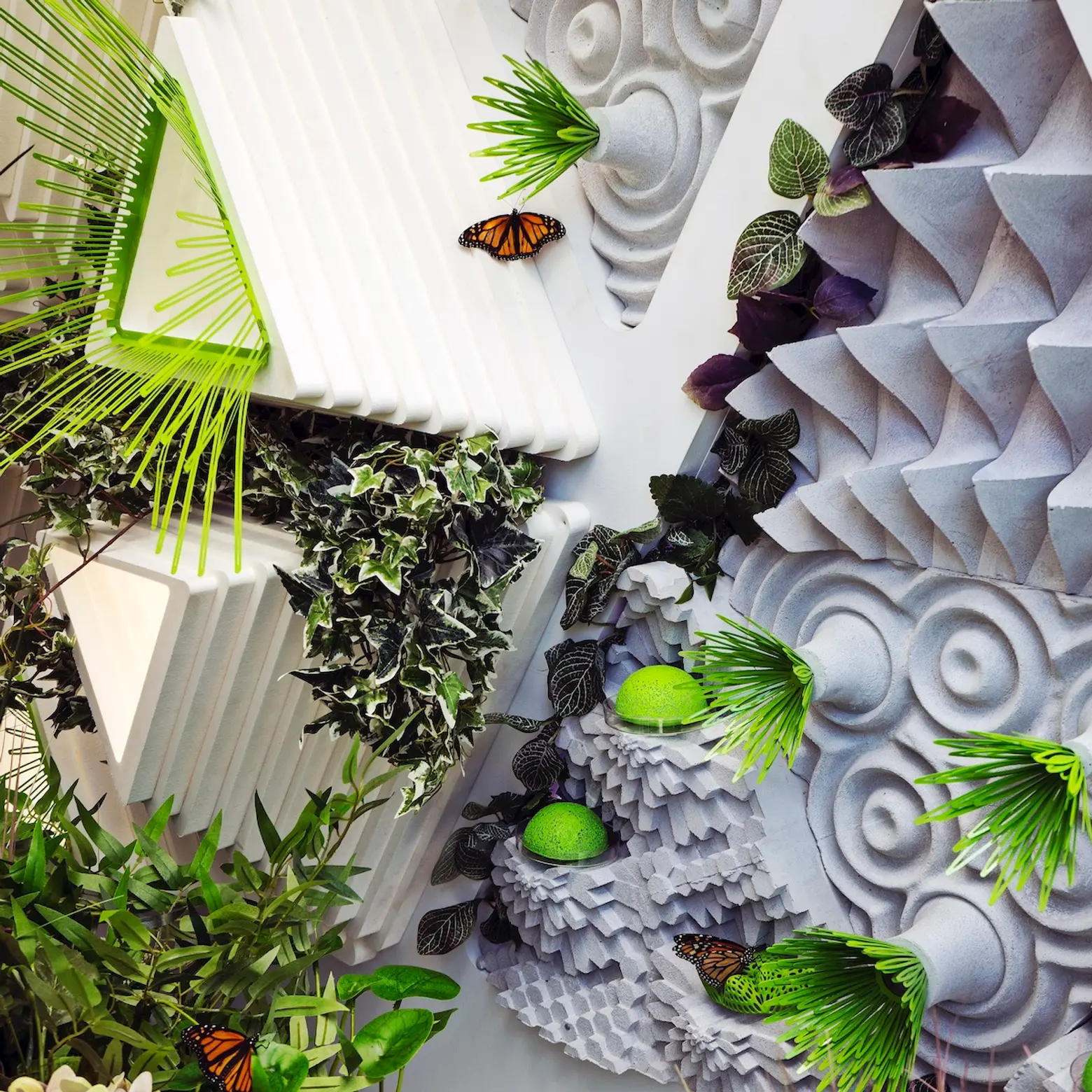
The iconic eastern monarch has declined in population over the last 30 years. The new project will boost the monarch’s presence with open rooftop plantings of milkweed and nectar flowers as well as plantings on the rear façade and terrace to provide a habitat for wild monarchs; semi-enclosed colonies of butterflies within the building’s street-facing double-skin façade and atrium will grow the monarch population. The butterflies will have open access to join the population in the wild, adding to local species population numbers.
The prime downtown location in a busy shopping district will draw attention and help make the public aware of monarch extinction. With a total area of 30,000 square feet, the building, comprised of retail and office space, is relatively small by Manhattan standards for a commercial building. But this verdant vertical plane would make a strong case for a diversity of life within city limits.
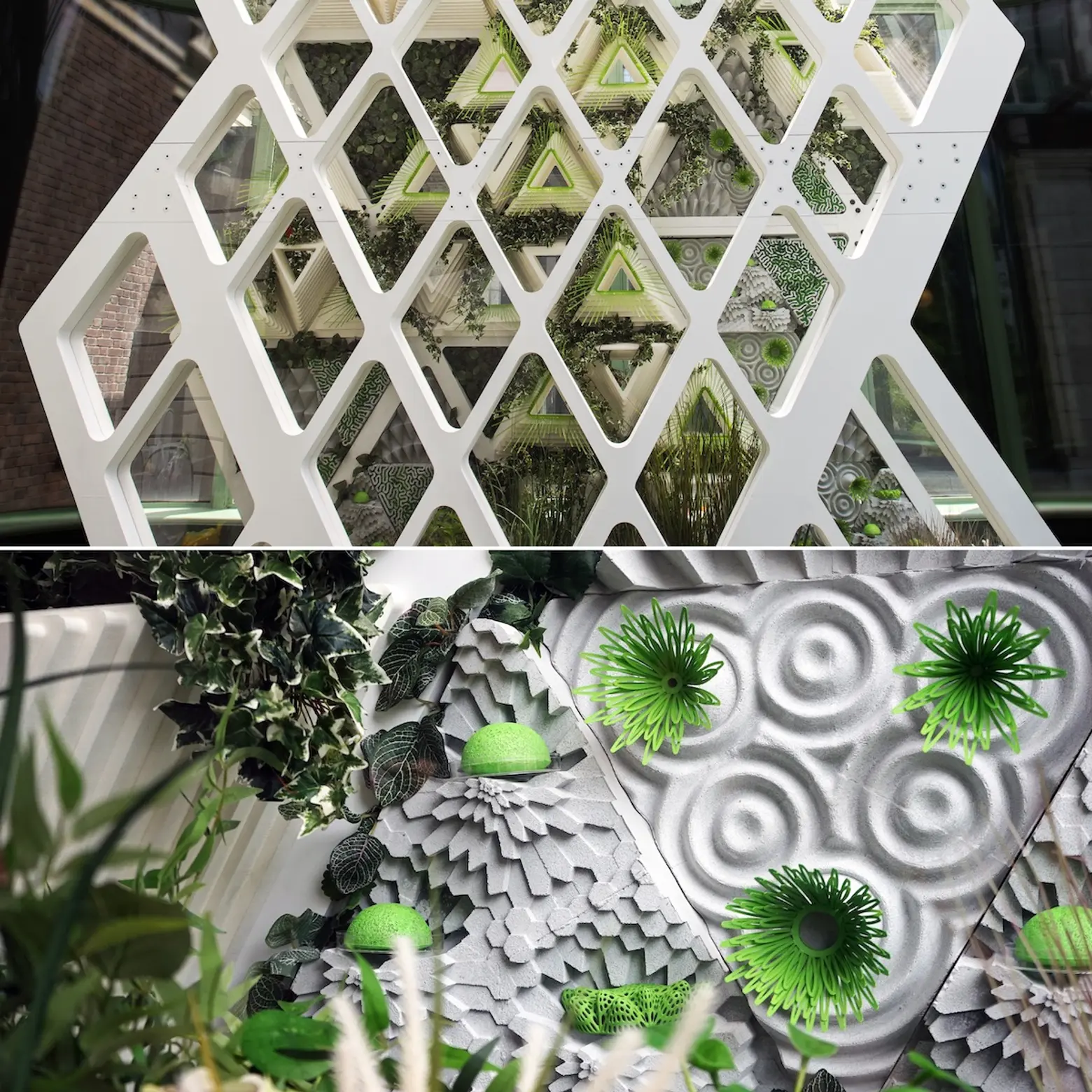
The street-side façade’s double skin would be constructed in a diagrid structure with infilled glass at the outer layer and “pillows” of EFTE foil at the inner layer. This skin will enclose a seven-story, three-foot-deep climate-controlled “vertical meadow.” This vertical terrarium would serve as an all-season incubator and safe haven for monarchs, filled with suspended milkweed vines and flowering plants to feed all stages of the butterflies’ life cycle. Interior partitions made of mycelium and ceiling plantings will enhance the interior atmosphere further. Rooftop solar panels will provide renewable energy to run the system.
Street-level LED screens would bring magnified live views of caterpillars and butterflies within the sanctuary. Butterfly-shaped drones would hover about within the building taking readings and maps of its microclimate to help maintain butterfly health.
According to Terreform ONE, “The building is intended to serve as an object lesson in enhancing the urban environment with green technologies, including plant life and other creatures, in designing for other species, and in conveying images of new possibilities for the urban environment. This project alone will not save the monarch but it will crucially raise awareness about our much-loved insect residents.”
The path to integrating the high-flying ambitions of this project with the realities of doing business in New York City may not be all butterflies and rainbows. For one thing, the Nolita block is within a landmarked district, and the buildings that will be replaced by the new one date back to 1840. There’s no telling what may limit the new structure’s divergence from its historic precedent, but we’re definitely looking forward to what’s next for this fascinating façade.
RELATED:
- Finalists announced for this year’s City of Dreams pavilion on Roosevelt Island
- New NYC buildings must be constructed with bird-friendly materials
- Where I Work: Chef Bill Telepan takes us inside a ‘farm-to-classroom’ hydroponic garden
- New renderings unveiled for Tribeca’s educational, eco-focused park at Pier 26
Renderings courtesy of Terreform ONE, Mitchell Joachim, PhD
