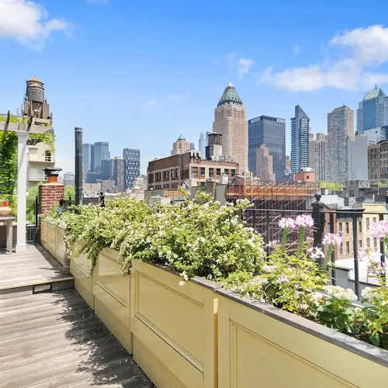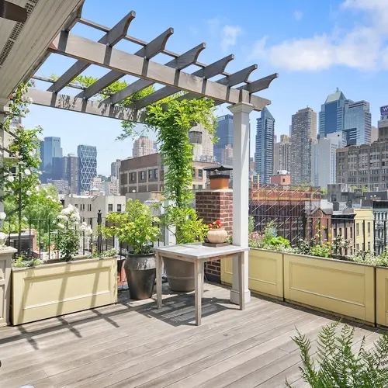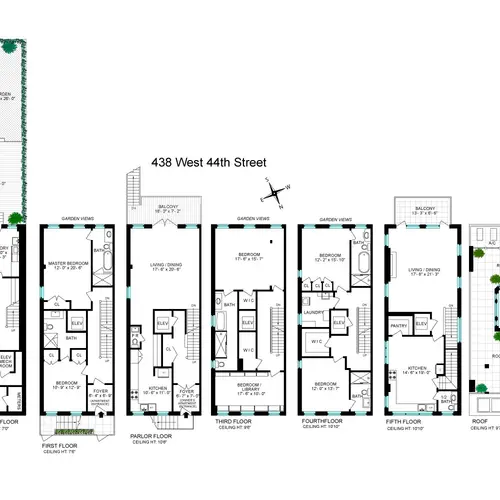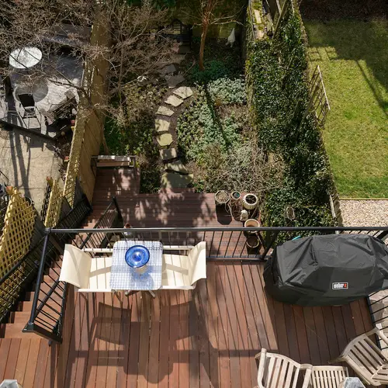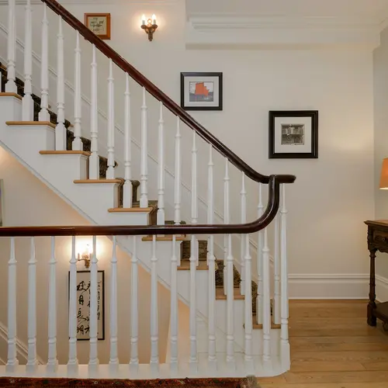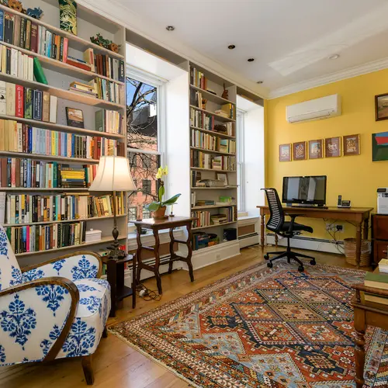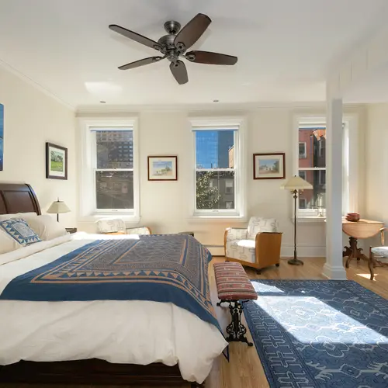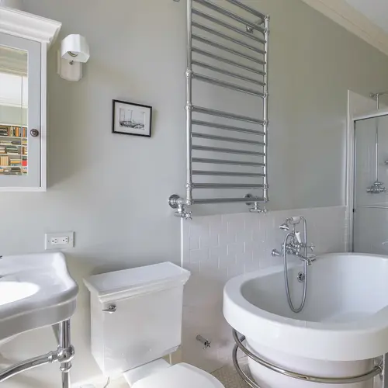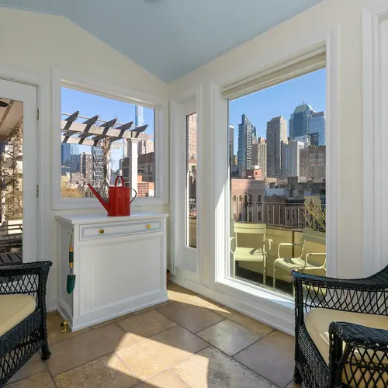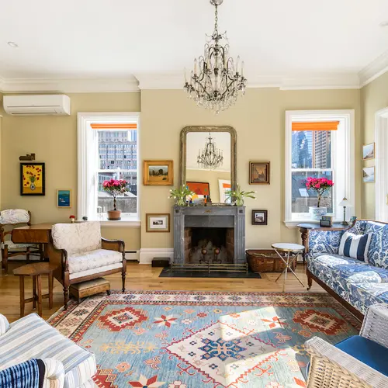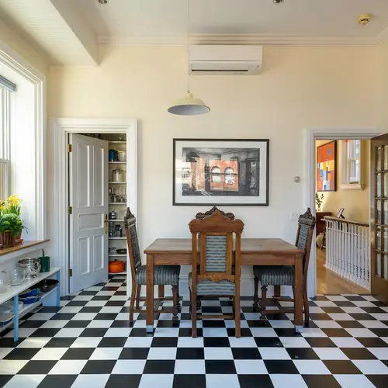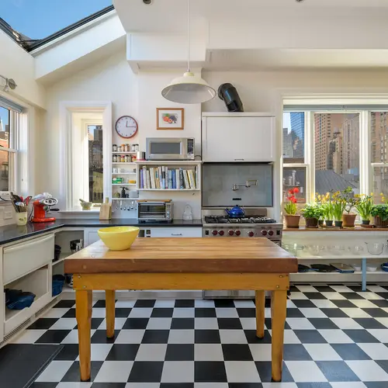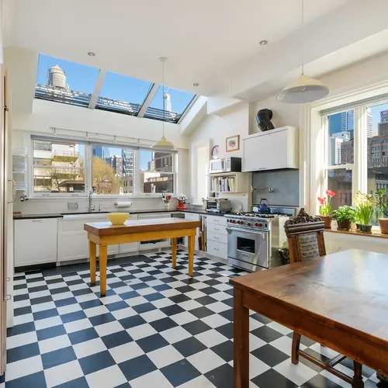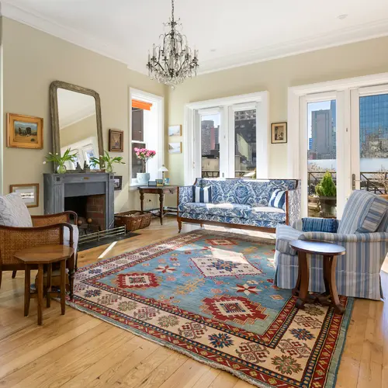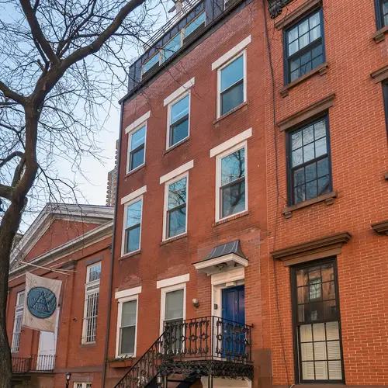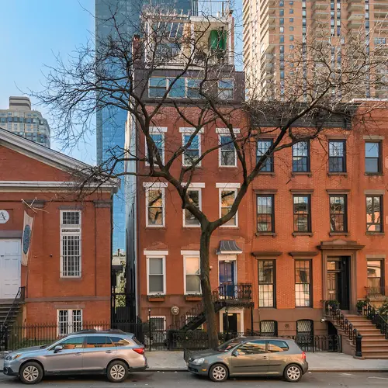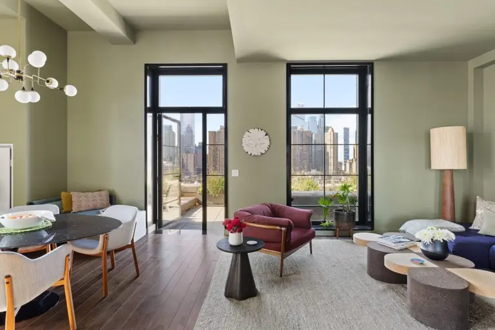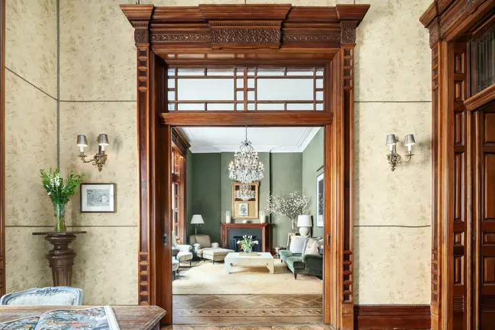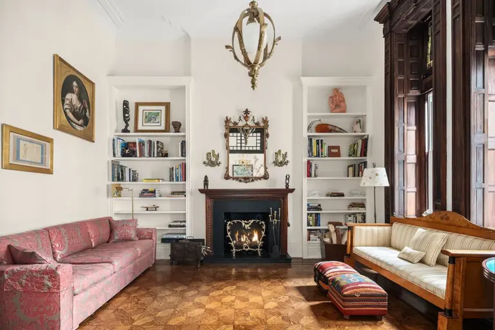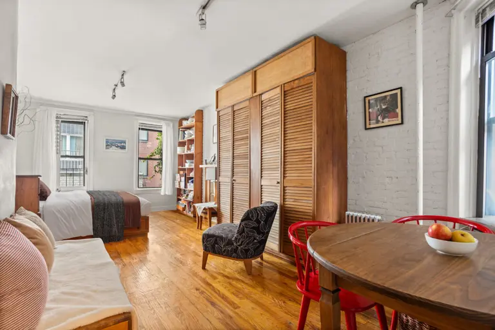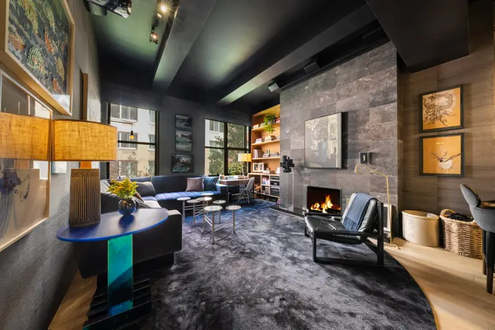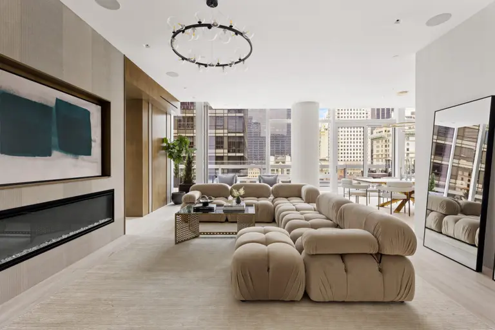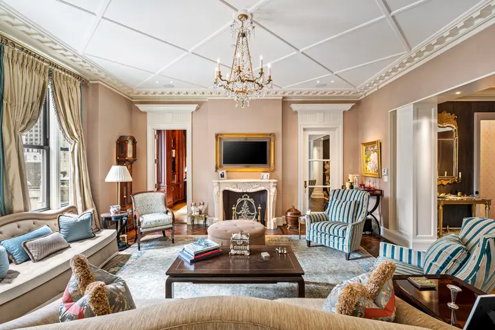Elevated country style and modern convenience define a $7.5M Hell’s Kitchen townhouse

Photo credit: Guillaume Gaudet courtesy of The Corcoran Group.
Amid the new tall towers of midtown Manhattan’s west side, we may forget the streets of historic townhouses that have made Hell’s Kitchen a unique residential neighborhood for so long. Asking $7.5 million, this beautifully renovated home at 438 West 44th Street sits on a tree-lined block, with 5,223 square feet of living space within, spread over six floors and two family-sized units. The entire home is served by an elevator and has been thoroughly updated with new mechanicals throughout, while retaining its historic character and charm.
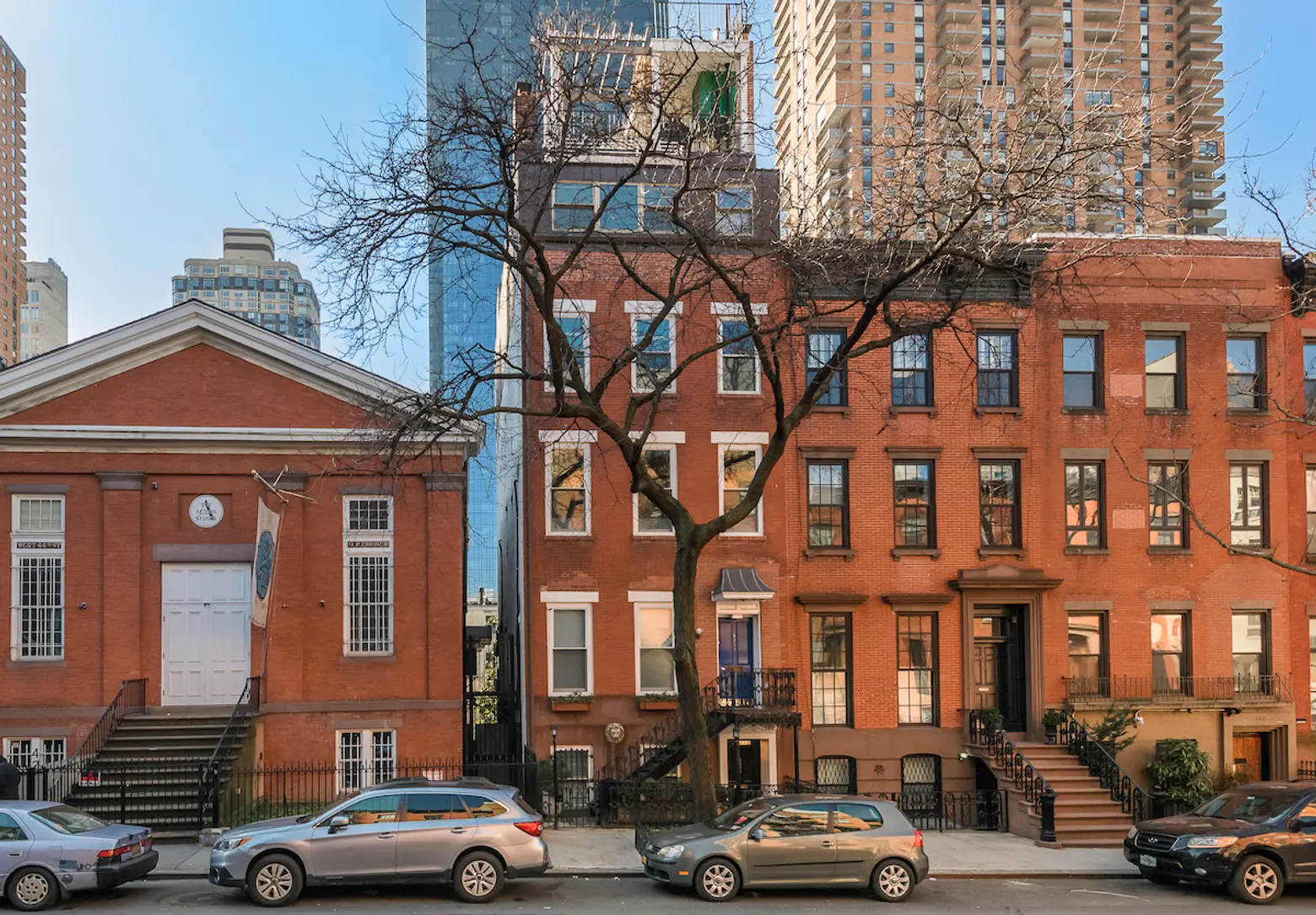
The townhouse is comprised of a four-story owner’s unit with three bedrooms and 3.5 baths and a landscaped roof terrace and a garden/parlor level three-bedroom, 3.5 bath apartment. A front staircase leads to the owner’s entrance with its own parlor level. This unit has two additional floors for a sun-flooded “townhouse penthouse” with soaring 11-foot ceilings and windows on all sides.
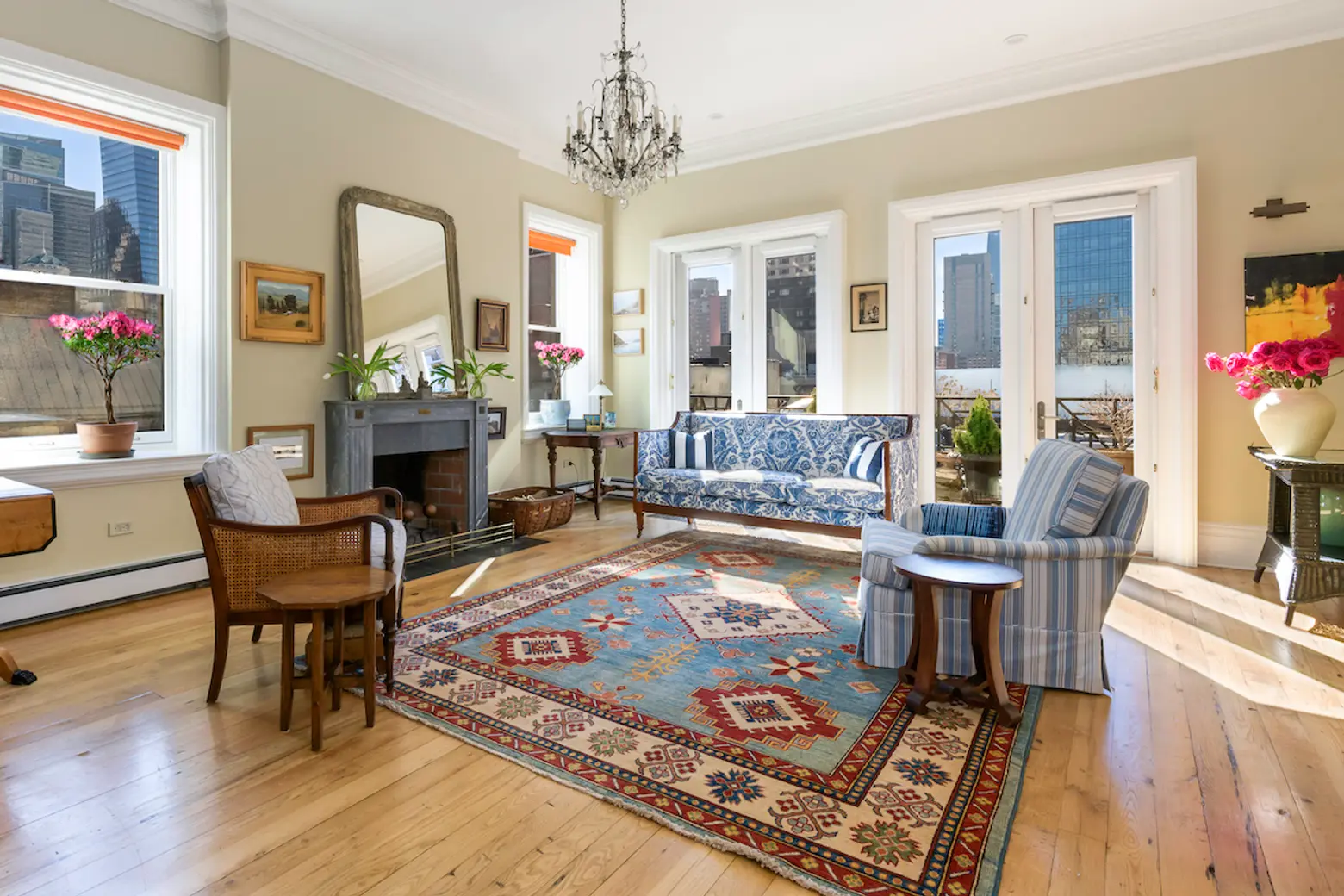
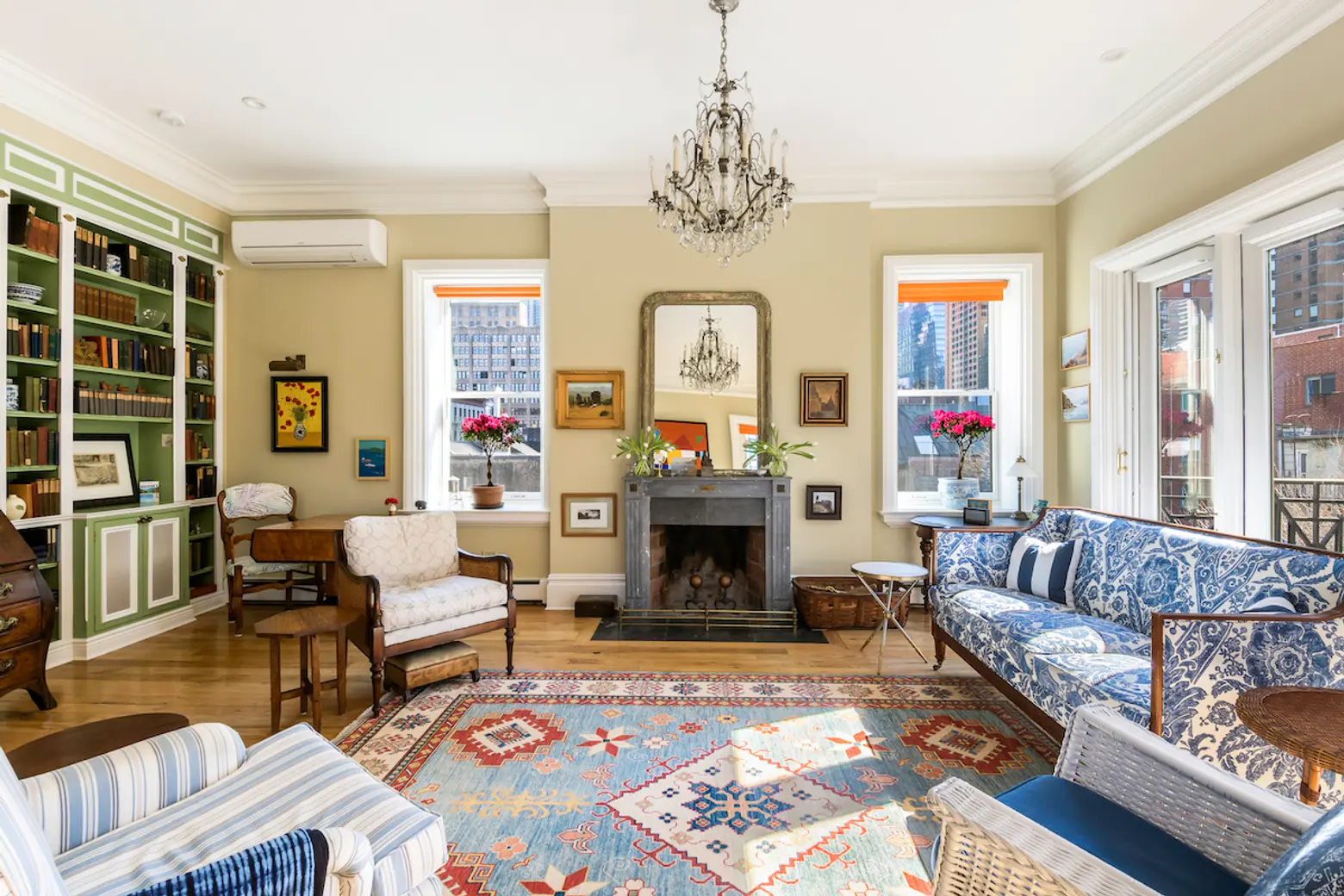
A dramatic fifth-floor parlor level is anchored by a great room with a wood-burning fireplace and a wall of French doors opening onto a south facing terrace.
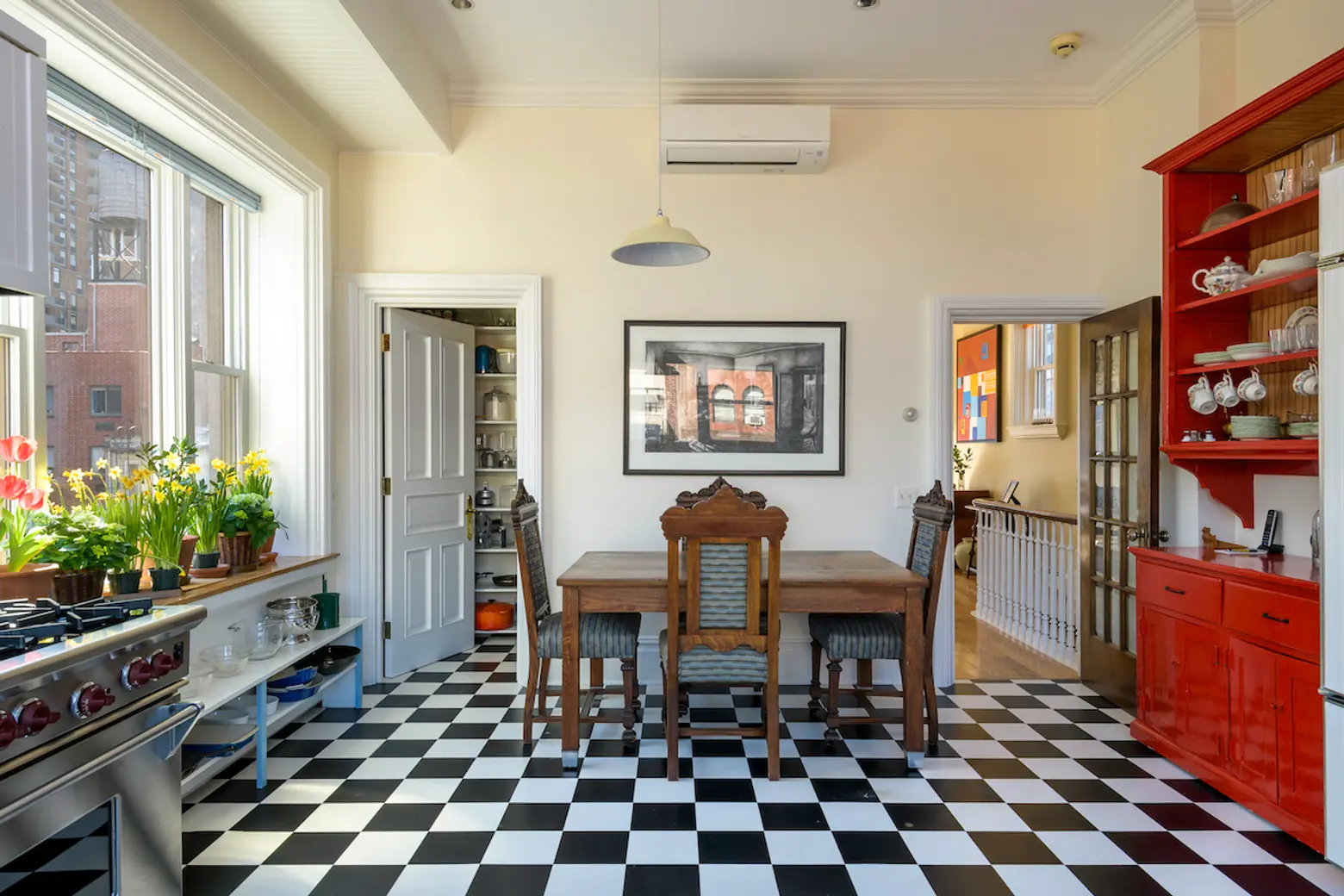
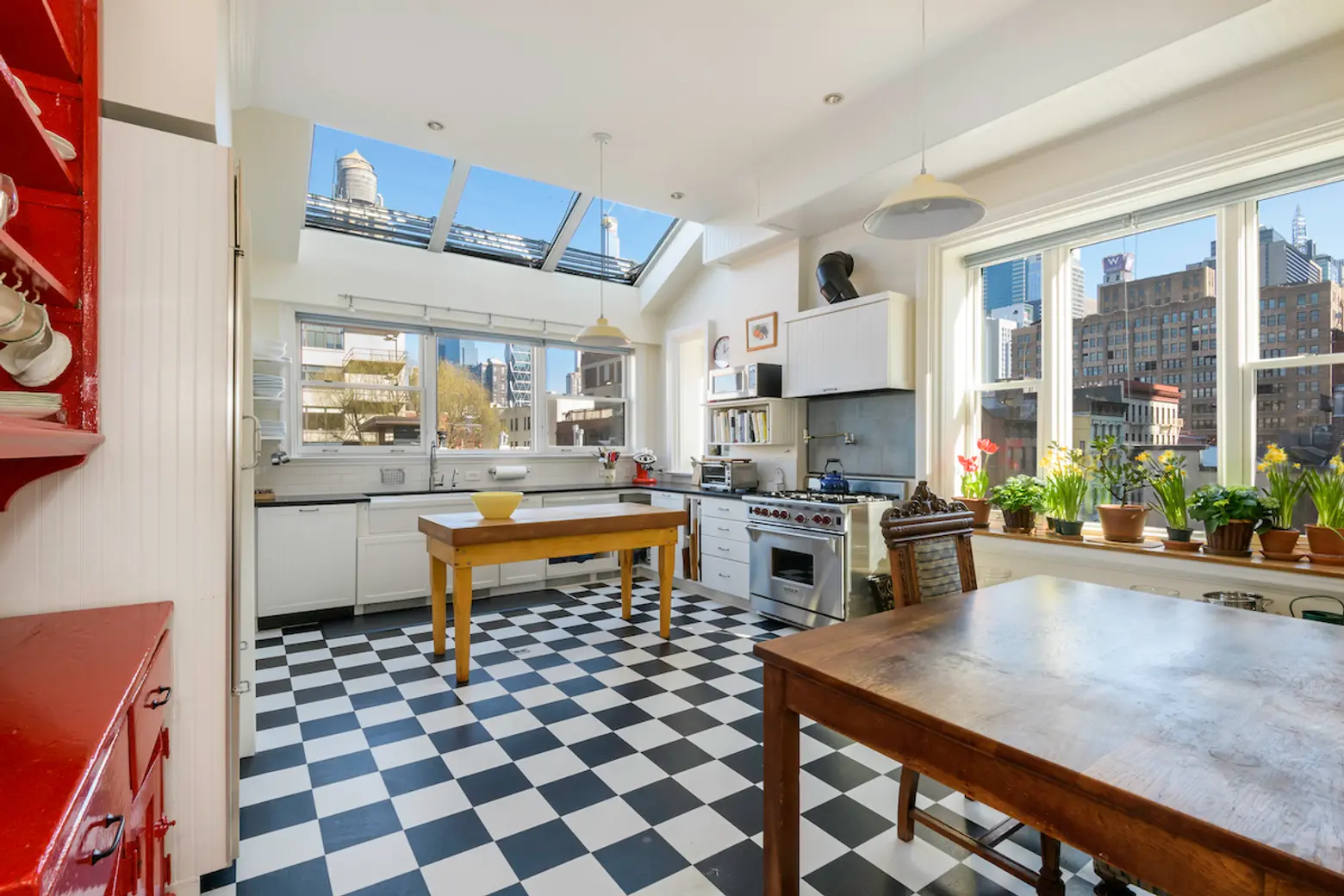
A lovely and well-appointed eat-in chef’s kitchen occupies this upper space, making the best of walls of windows and a skylight for open views over Hell’s Kitchen and beyond.
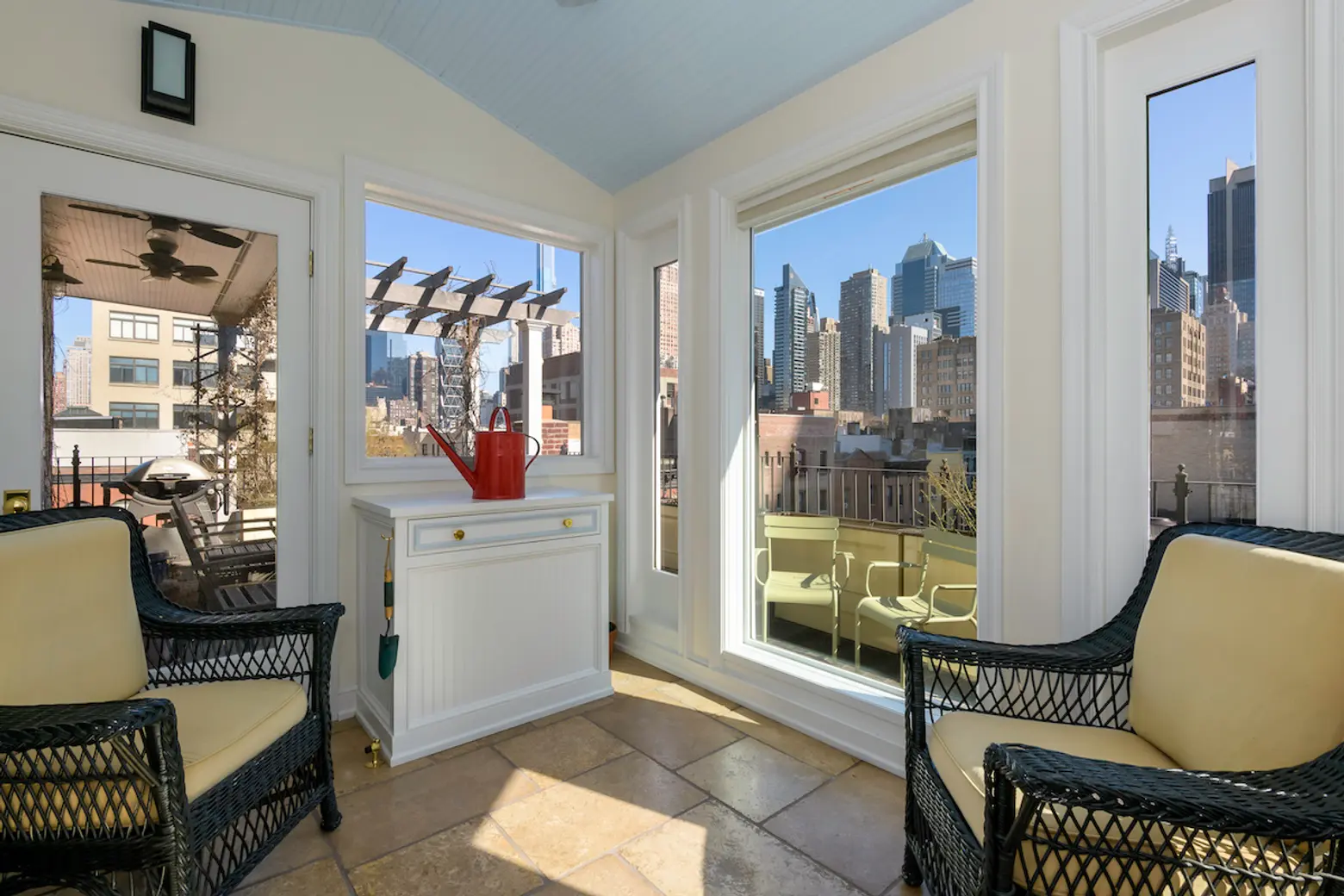
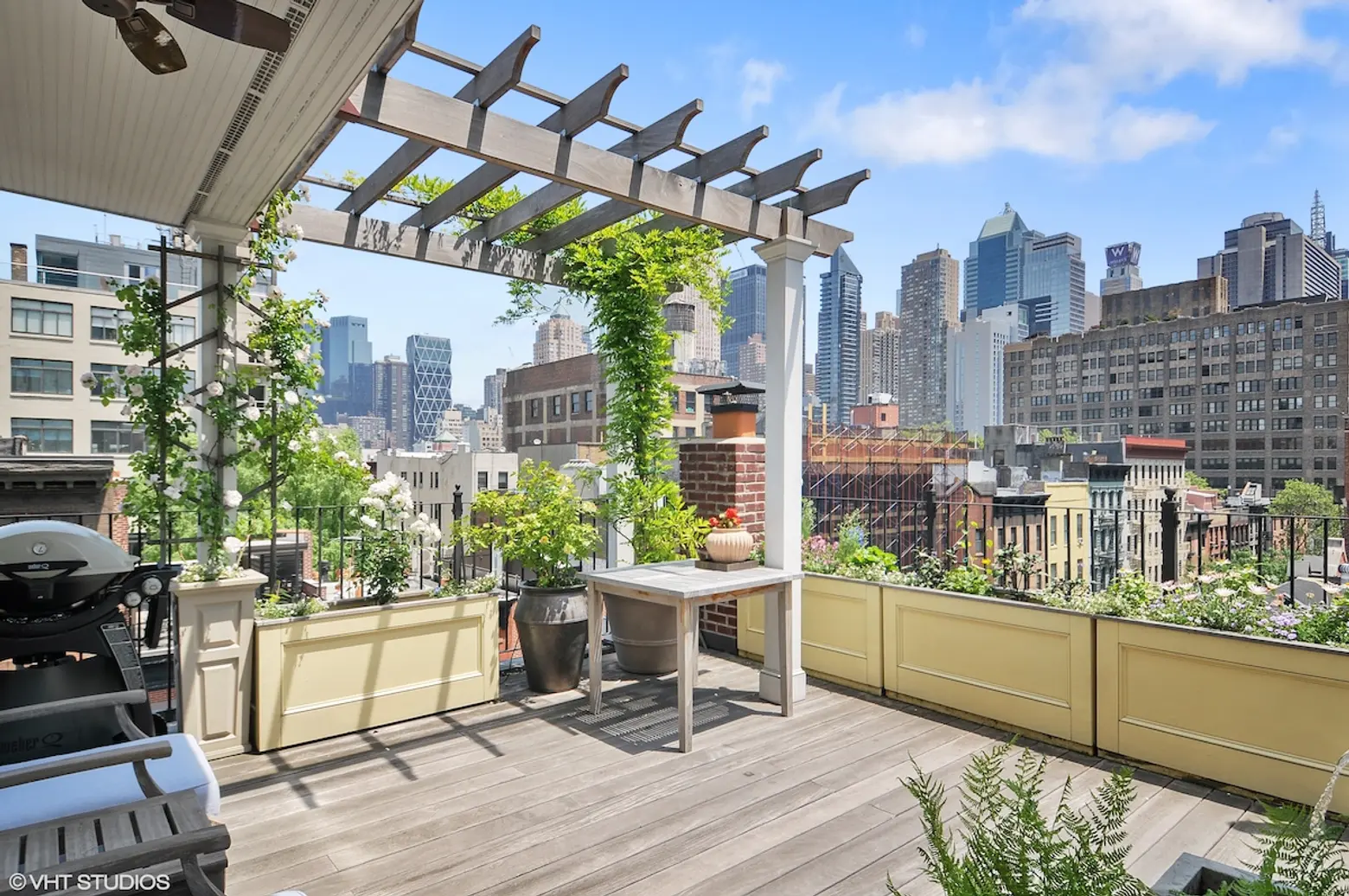
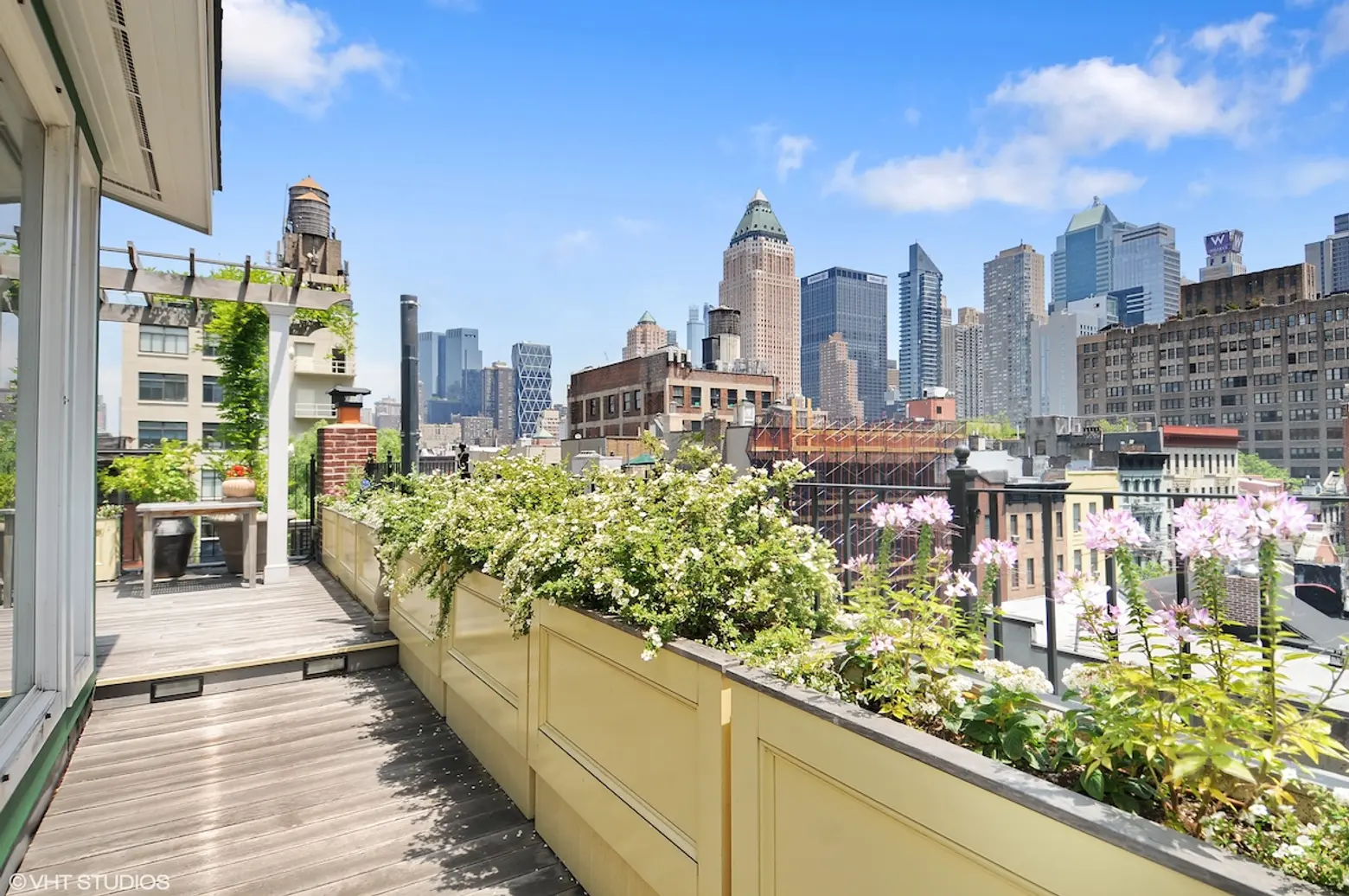
One flight up from the living space is a windowed solarium that opens onto a landscaped wrap terrace, complete with pergola, planters with climbing roses, an outdoor grill and sweeping city views.
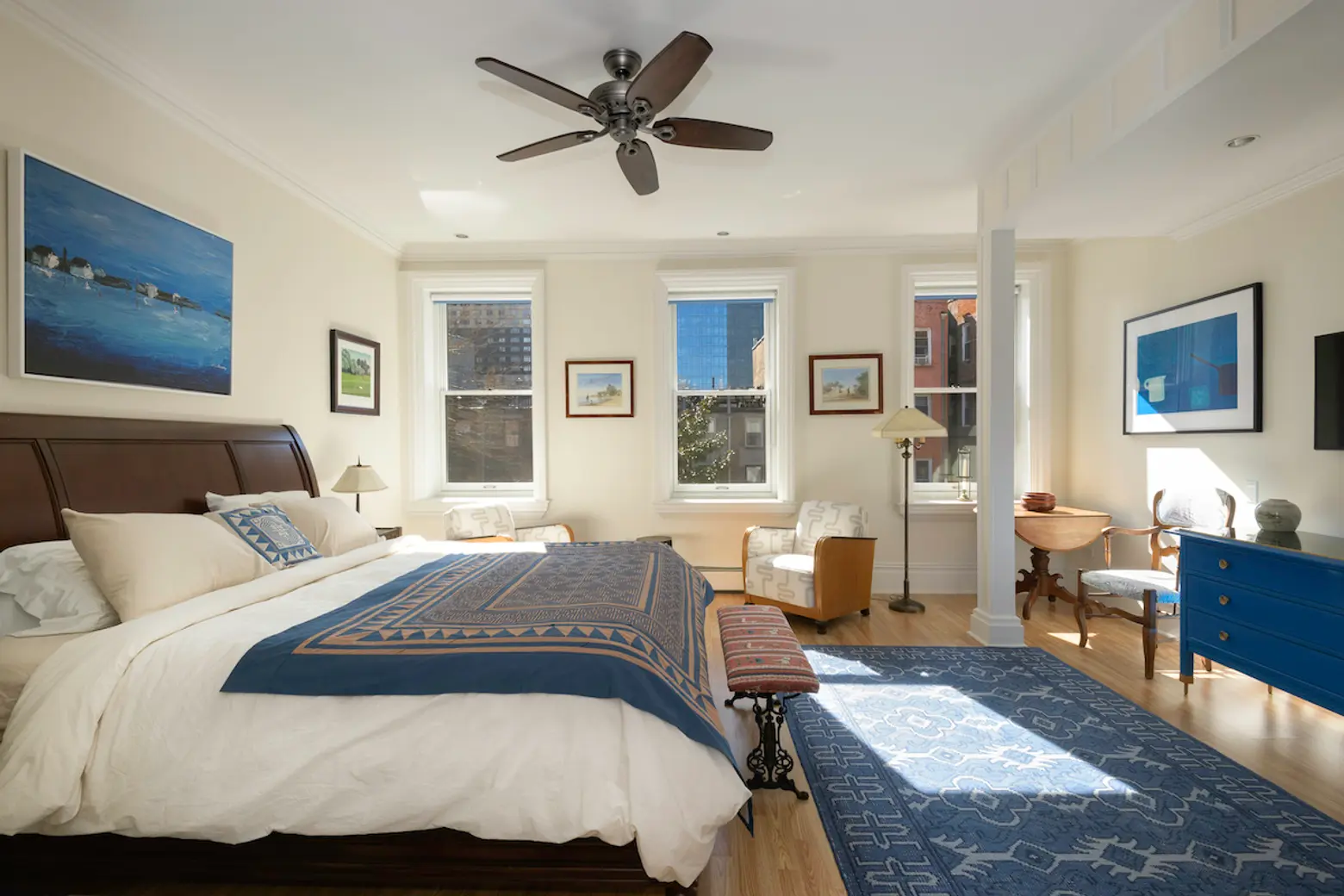
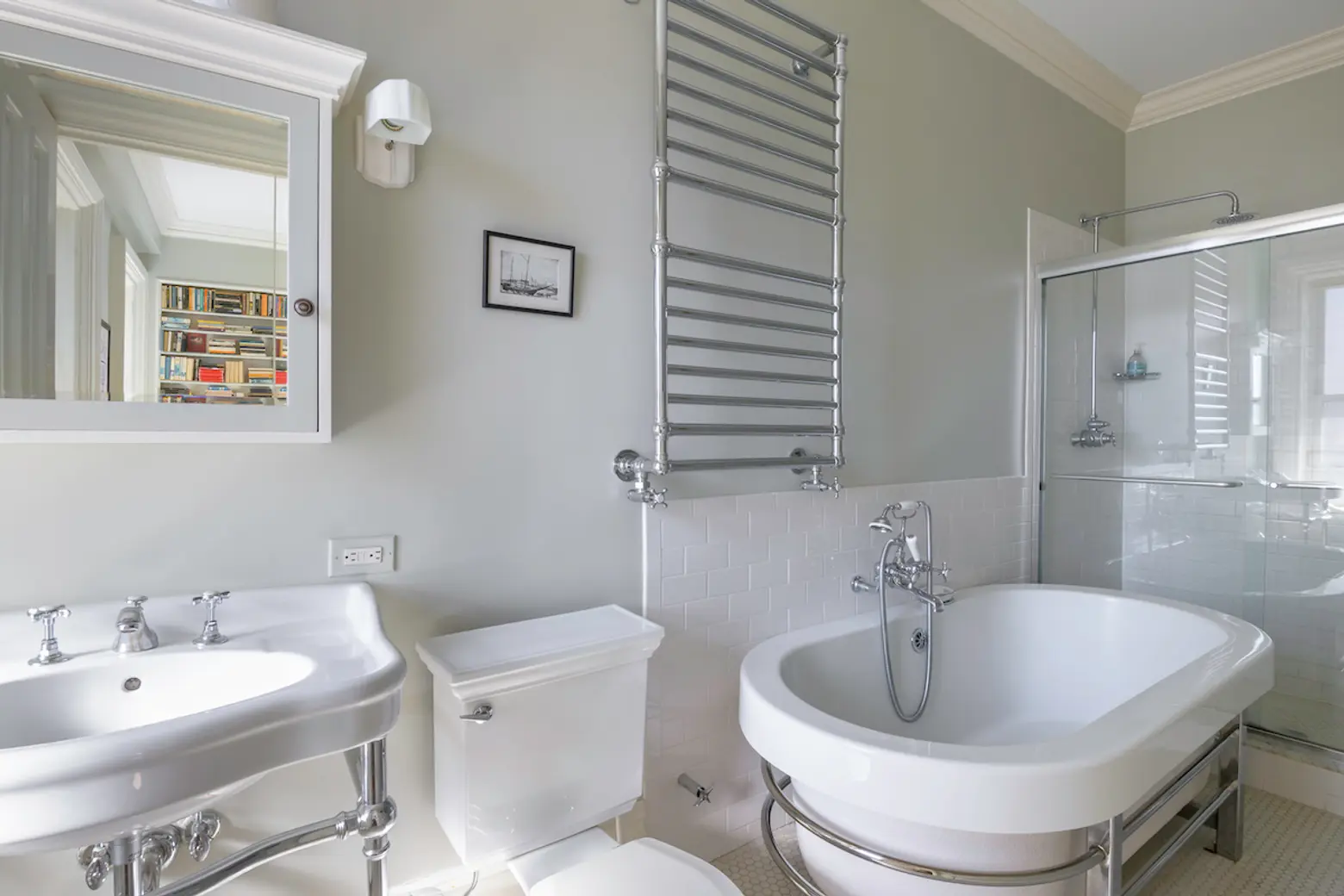
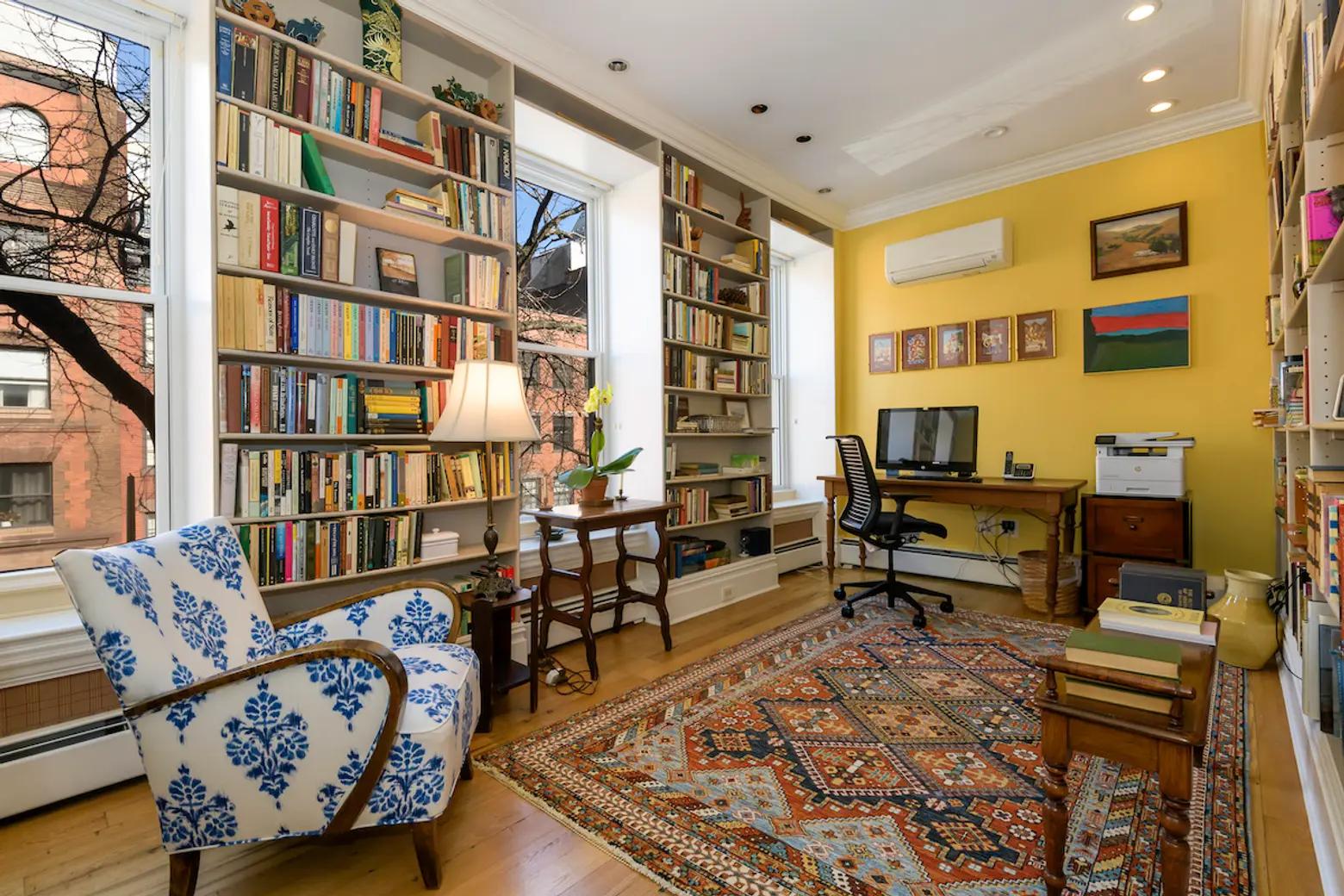
Down the stairs (or elevator) on the fourth floor is a south-facing sun-flooded master-bedroom suite with a windowed bath with tub and separate stall shower and an additional guest room and bath. Also here is a walk-in windowed laundry room. The third floor holds an additional master-bedroom suite. Also on this floor, a library/office overlooks the treetops of 44th street.
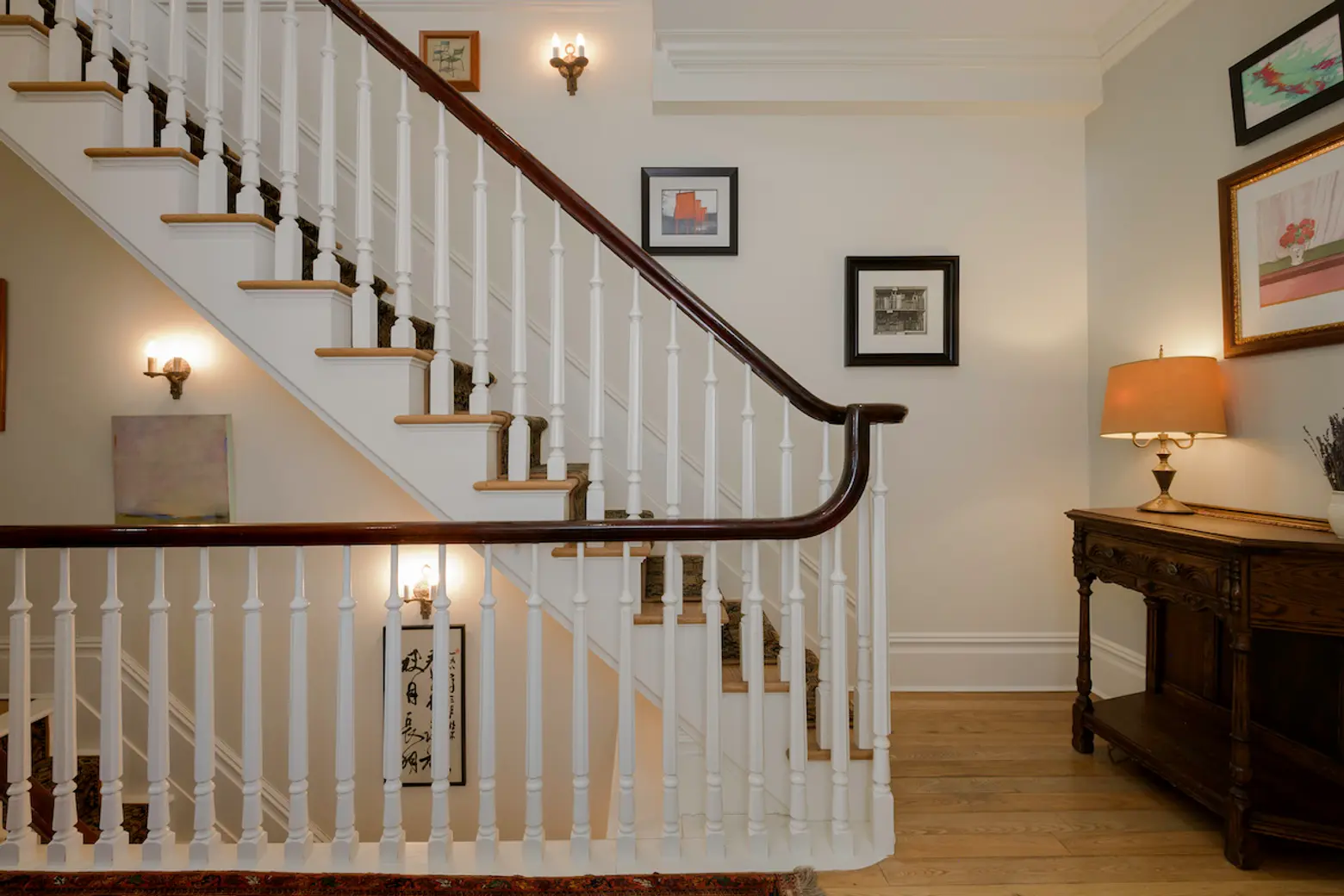
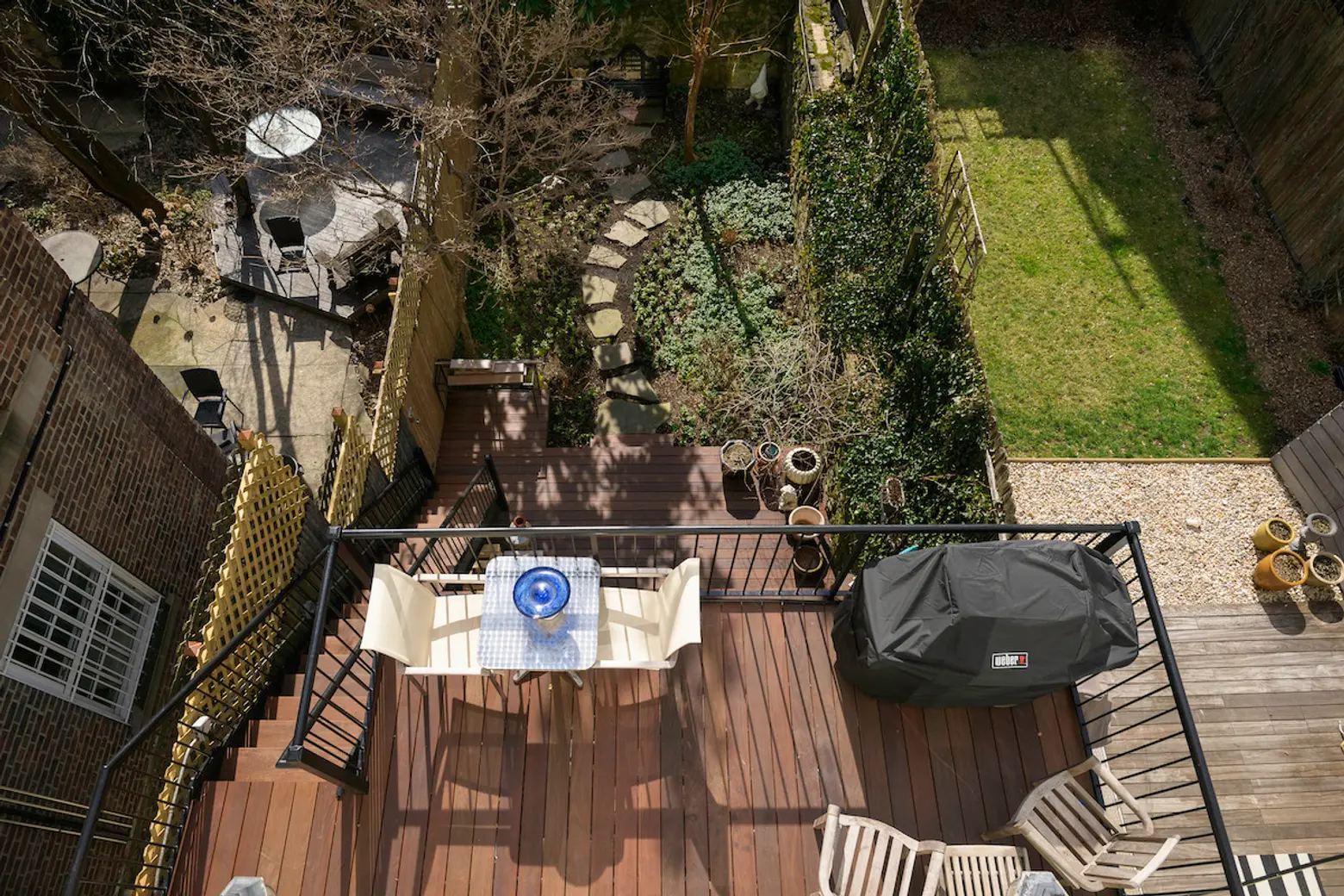
A separate street-level entrance provides access to the home’s garden/parlor-level triplex, which makes for a great income-producing property. This apartment gets the sunny south-facing garden, a parlor floor living room with 11-foot ceilings, a fireplace and a wall of windows and doors that open onto a terrace, where stairs lead down to the garden.
A spacious chef’s kitchen overlooks the townhouses on 44th street. Downstairs, the garden level offers two bedroom suites; one more flight down takes you to a third bedroom with en-suite bath and laundry room.
The two homes that make up the townhouse have separate electric/furnace/water heaters, new Pella windows, new ductless, zoned central air conditioning/heating, hard-wired high-speed internet, a new ipe wood deck and terrace with multi-zoned irrigation systems, antique chestnut floors and an outdoor Nest security system.
[Listing: 438 West 44th Street by Chris Kann with partners Robby Browne and Jennifer Ireland Kubis for The Corcoran Group.]
[At CityRealty]
RELATED:
- Former Headquarters of the Christian Brothers Is Now a $15M Hell’s Kitchen Mansion
- For $7.5M, George S. Kaufman’s one-time ‘European’ townhouse on the Upper East Side
- This $14.8M UWS Townhouse Does Not Have a Pool in the Back Yard
- Modern Mansion Spanning 8,000 Square Feet Asks $13 Million on the Upper West Side
Photo credit: Guillaume Gaudet courtesy of The Corcoran Group.
