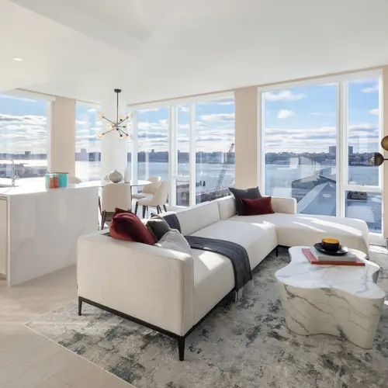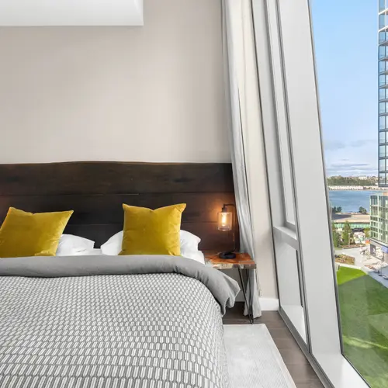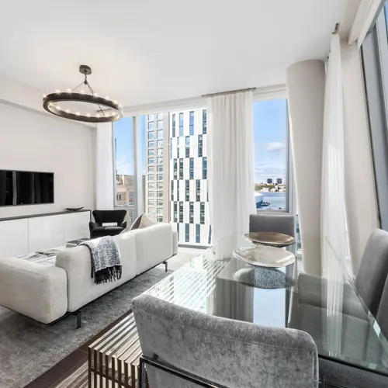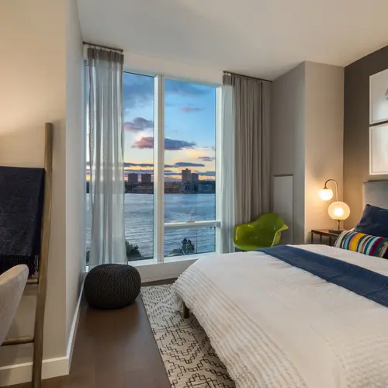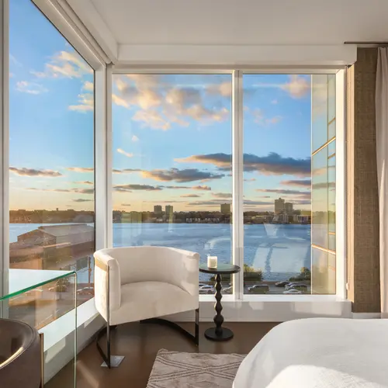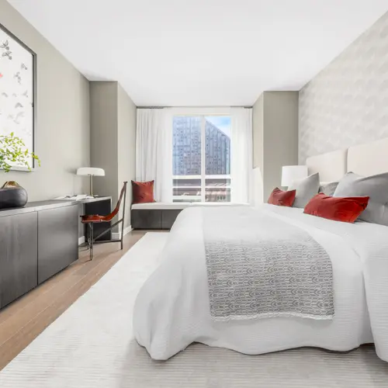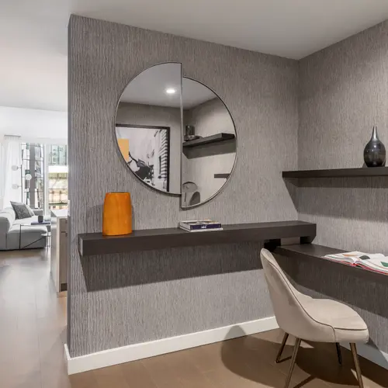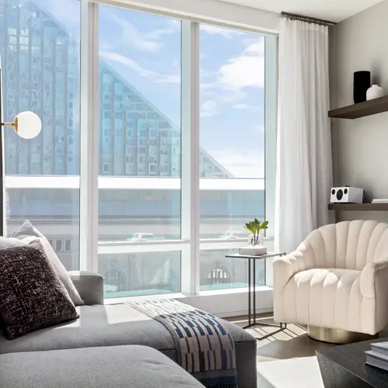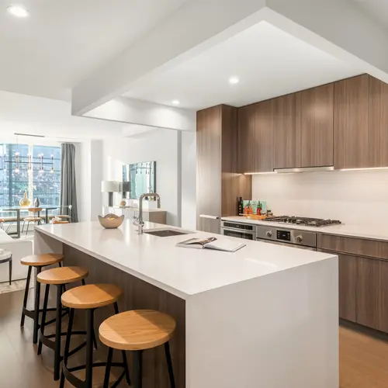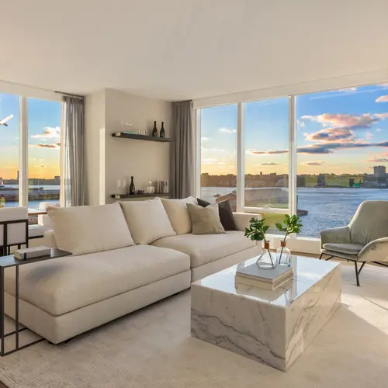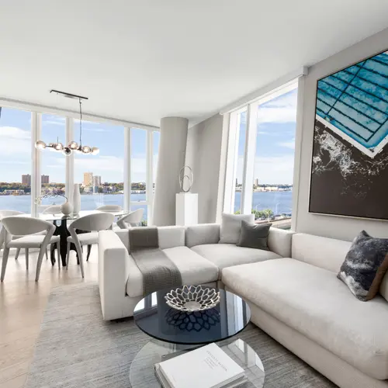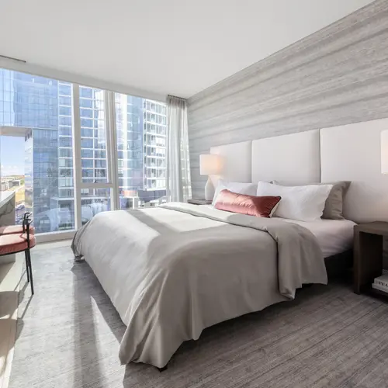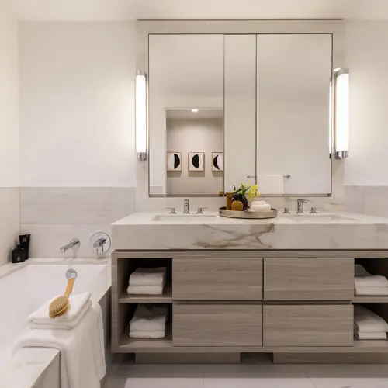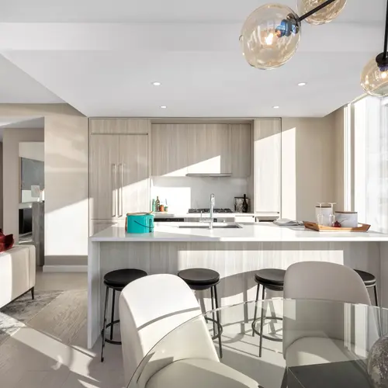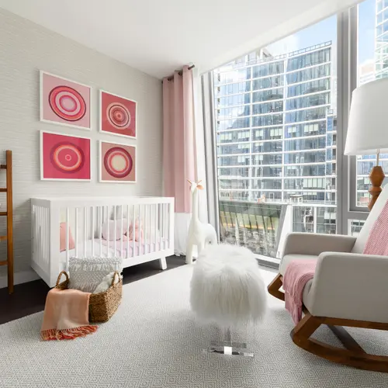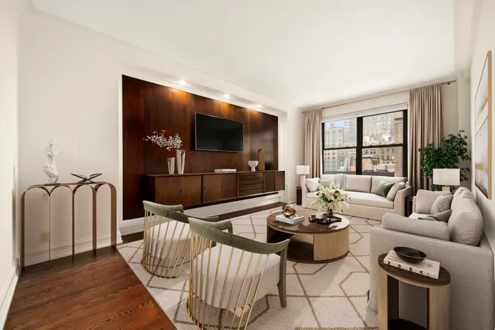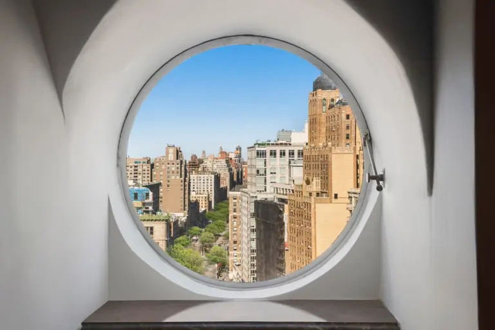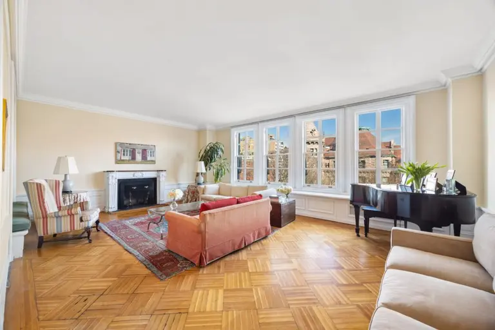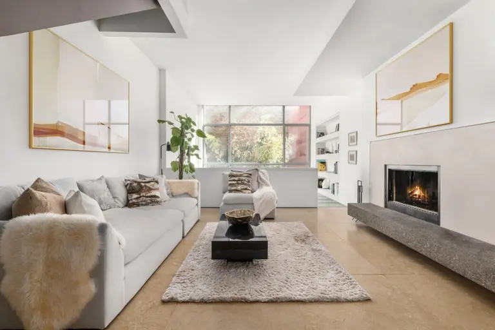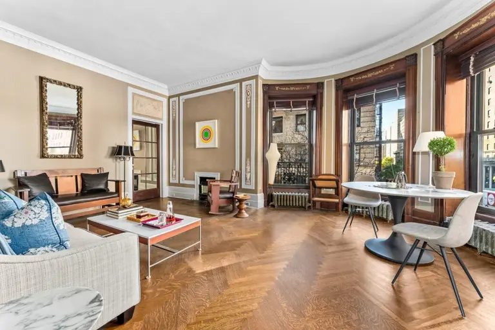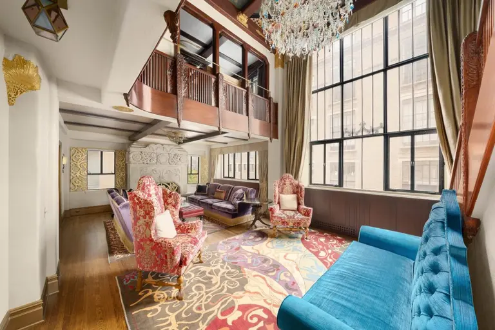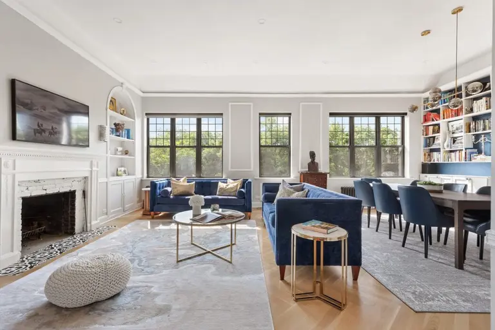A closer look inside Waterline Square’s starchitect-designed rentals, from $3,938/month
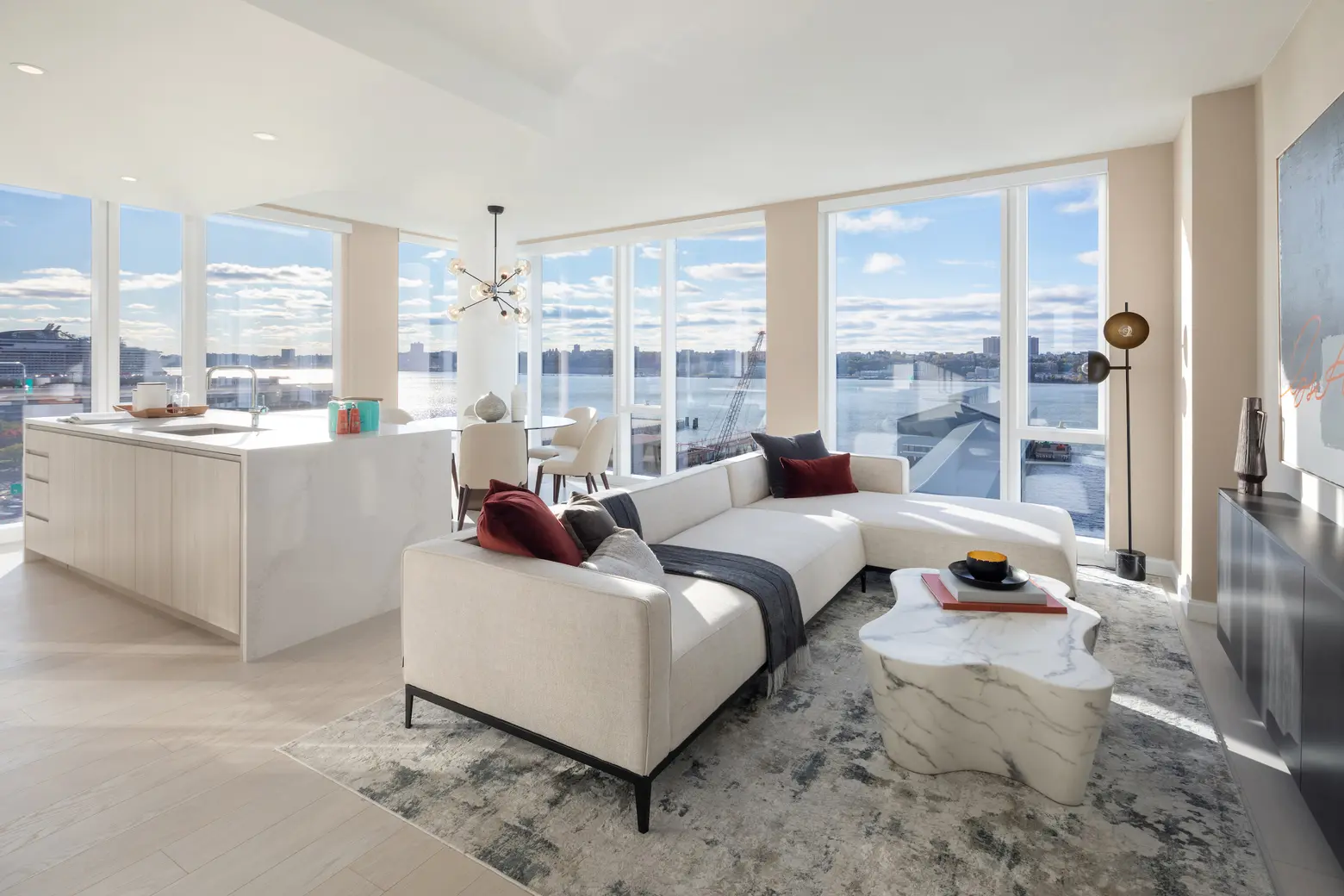
Living area inside an apartment at One Waterline Square; photo by Evan Joseph
When rental units at the Waterline Square development on the Upper West Side hit the market last fall it was clear that the price tags reflected the starchitect lineup involved with its design: The trio of glassy towers was designed by Richard Meier & Partners (One Waterline Square), Kohn Pedersen Fox (Two Waterline Square), and Rafael Viñoly (Three Waterline Square), with Hill West Architects serving as executive architect for the master plan. Located on Riverside Boulevard between 59th and 61st Streets, the complex holds 868 rental units (in addition to 263 condos), which start at $3,938/month for a studio and go up to $15,000/month for a four-bedroom. If you’re curious about what those pricey rentals look like inside, here’s a look at three model homes in each of the towers.
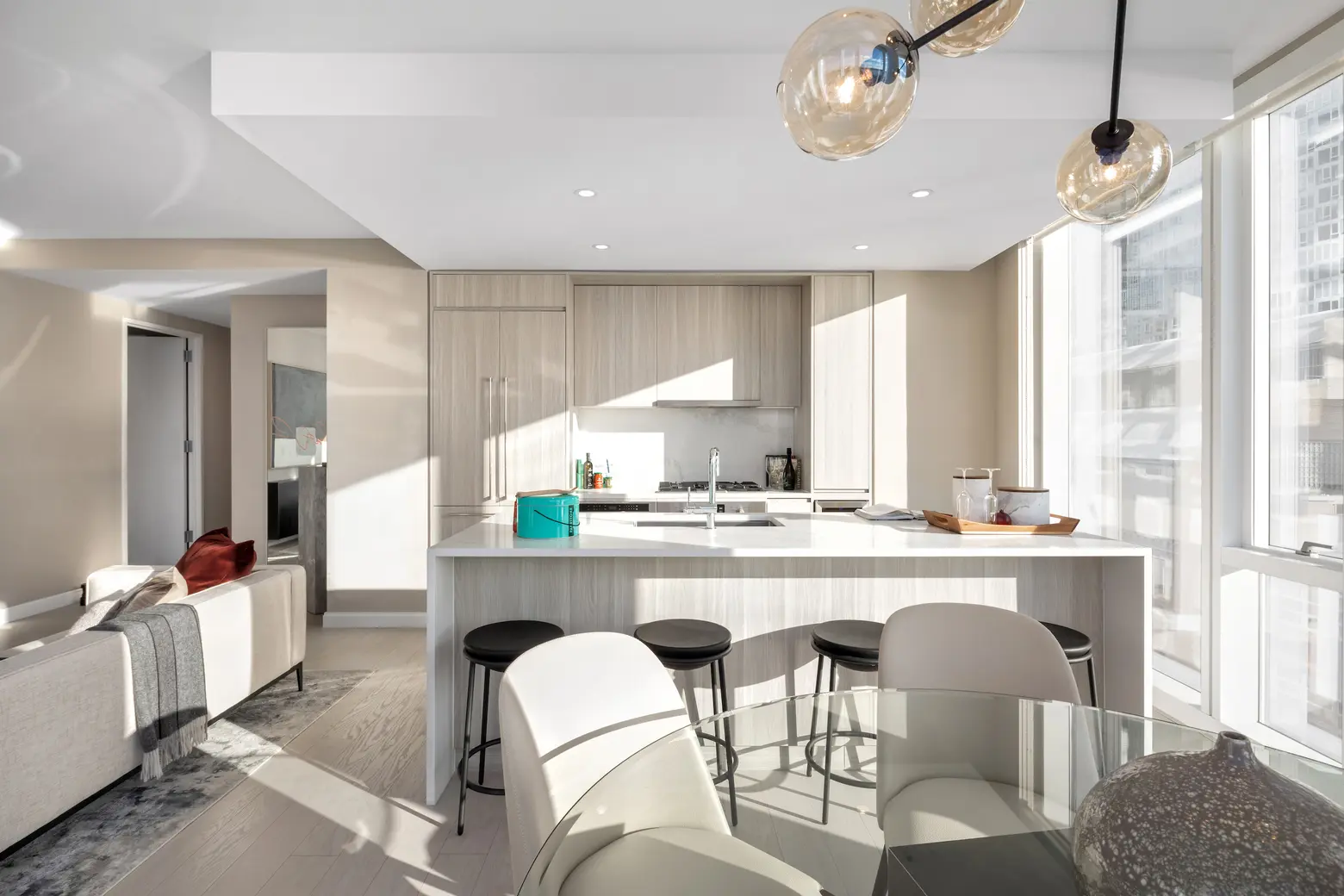
Kitchen in One Waterline Square; photo by Evan Joseph
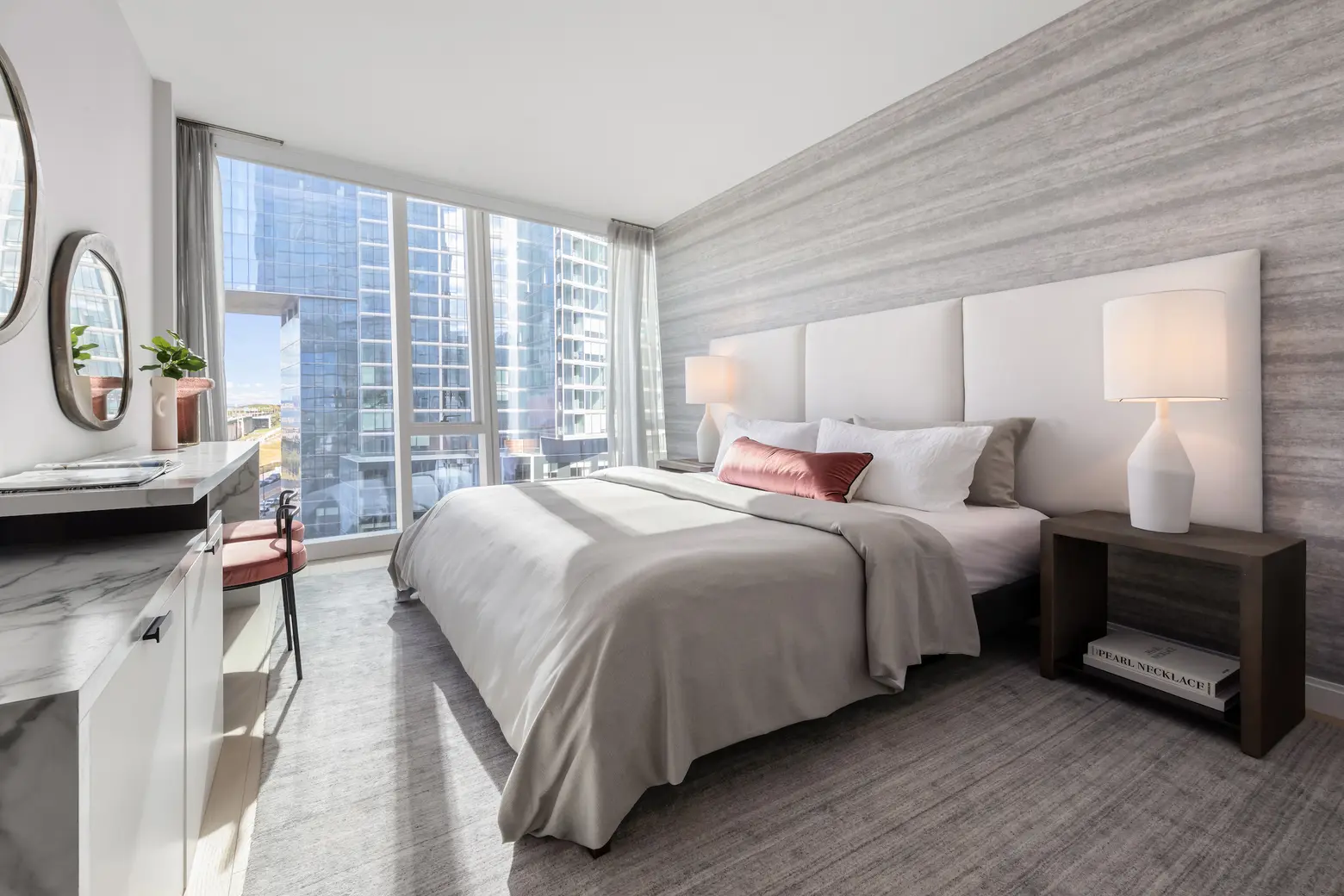
Bedroom in One Waterline Square; photo by Evan Joseph
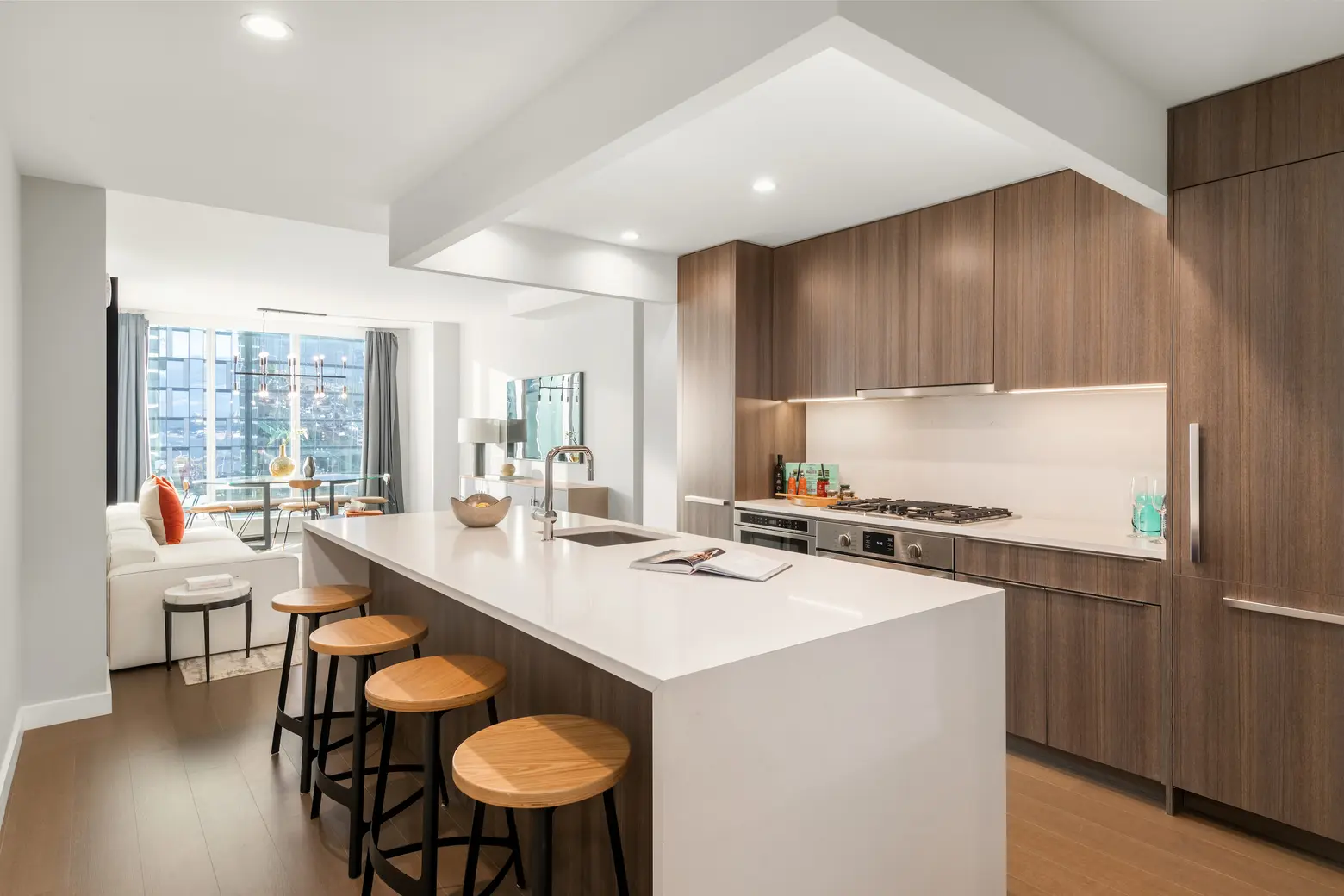
Kitchen in Two Waterline Square; photo by Evan Joseph
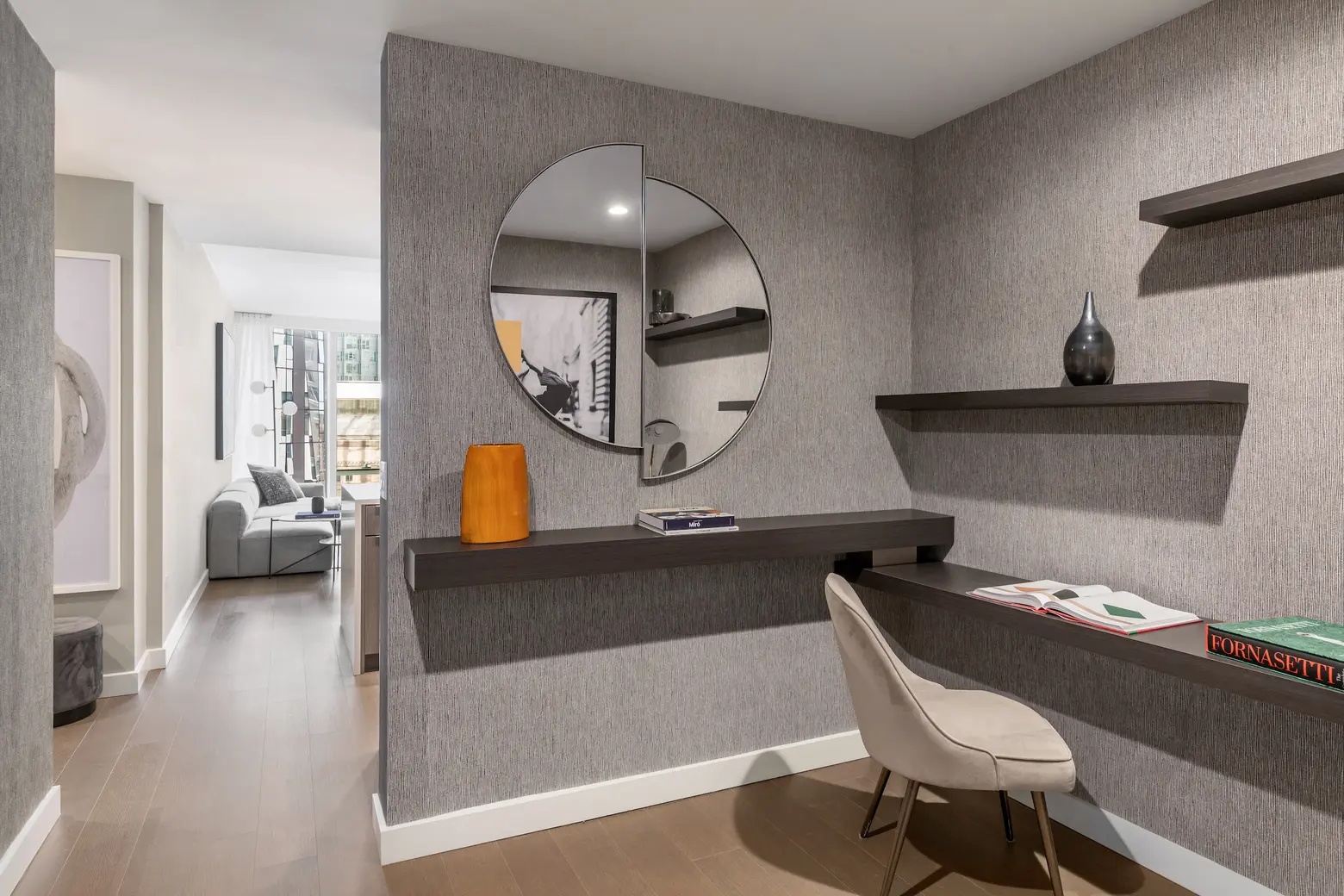
Entry hall in Two Waterline Square; photo by Evan Joseph
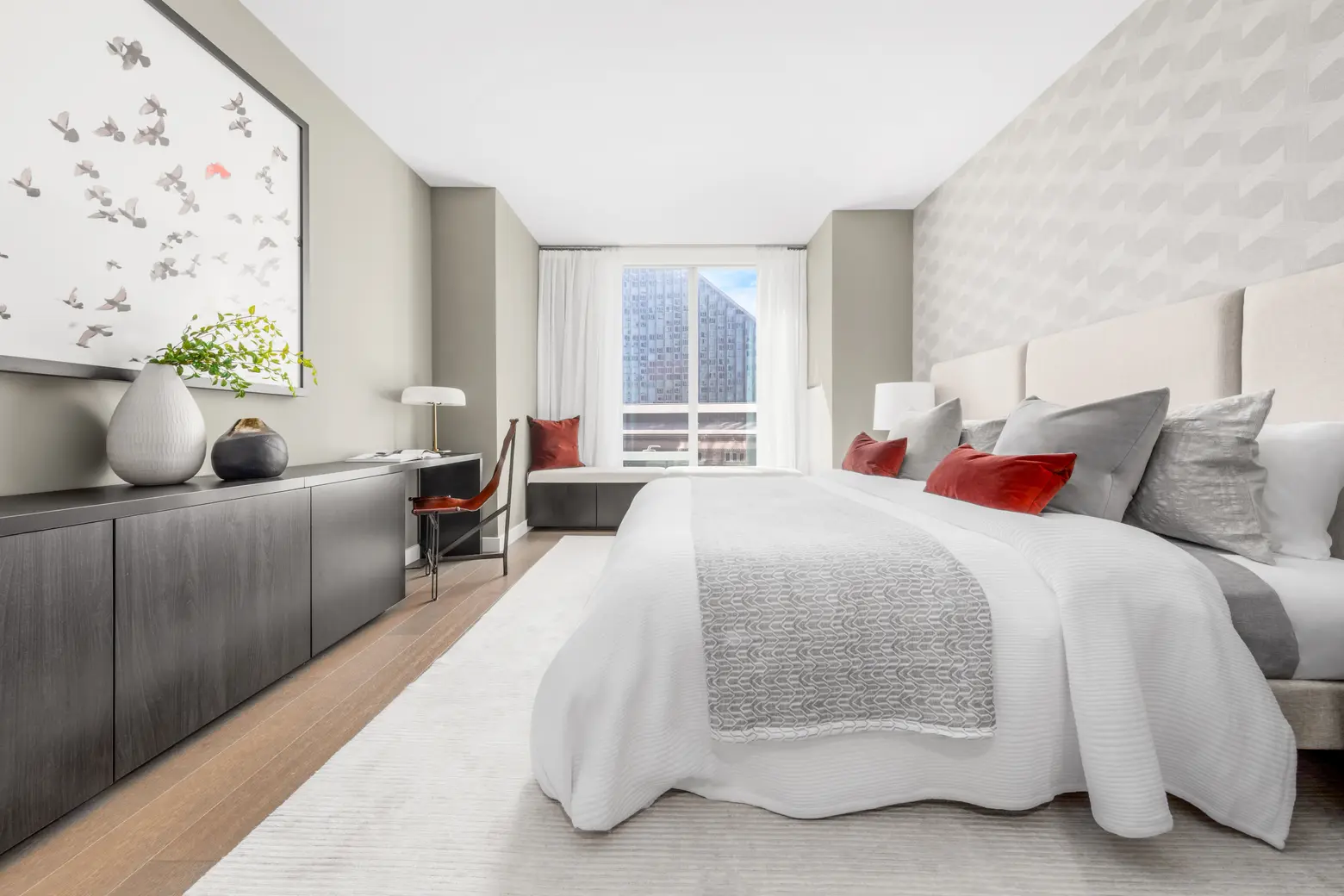
Bedroom in Two Waterline Square; photo by Evan Joseph
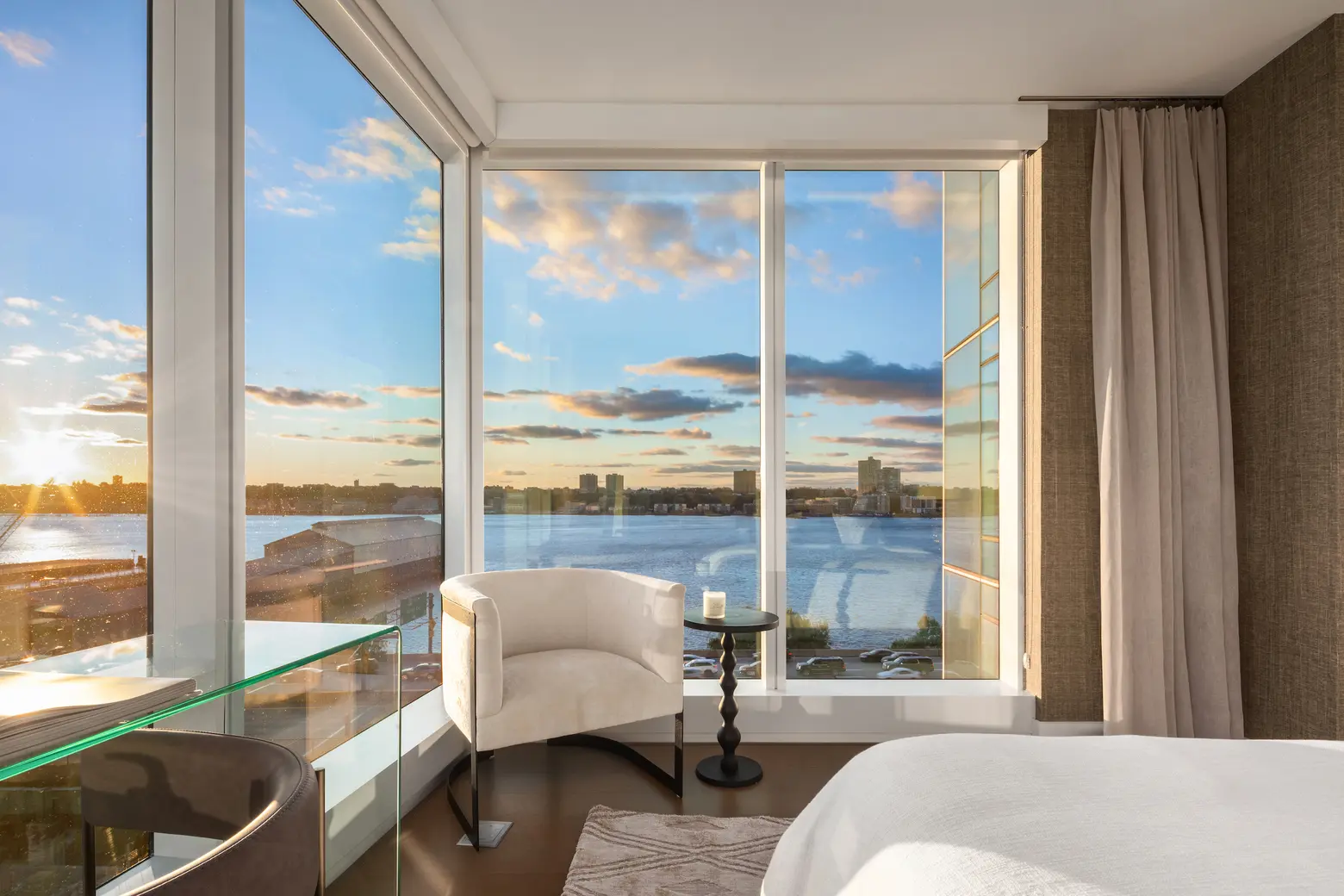
View from a bedroom in Two Waterline Square; photo by Evan Joseph
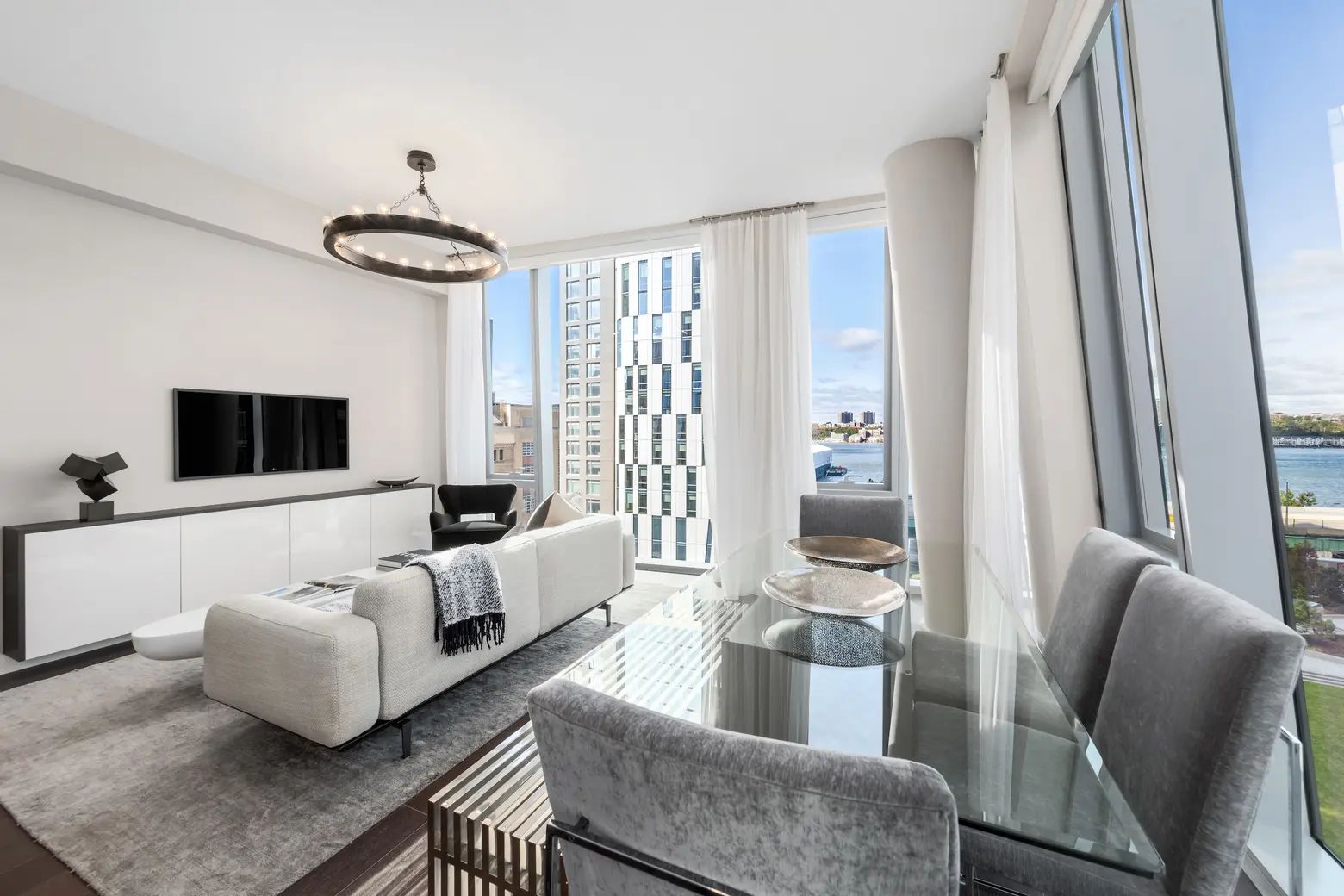
Living room in Three Waterline Square; photo by Evan Joseph
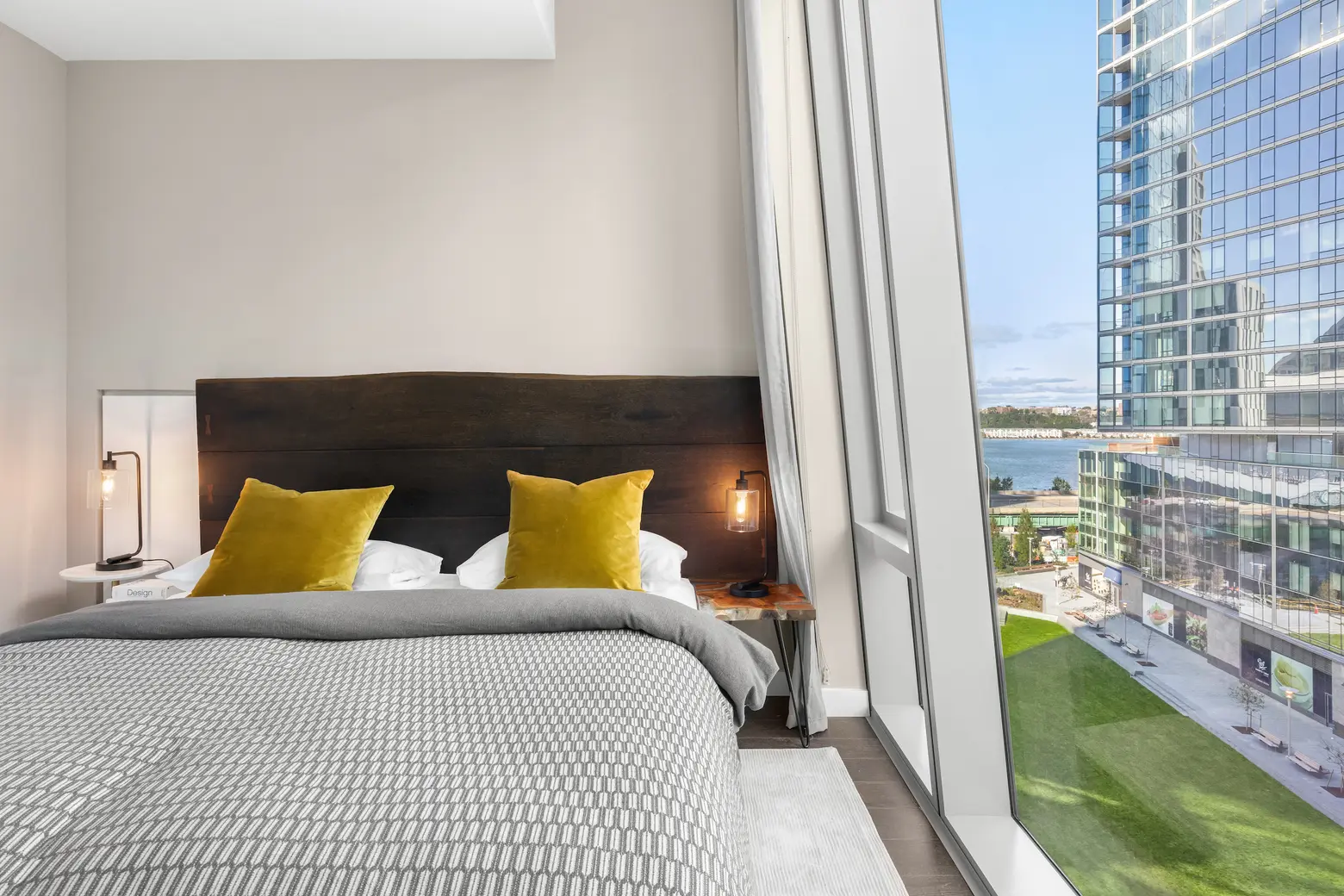
Bedroom in Two Waterline Square; photo by Evan Joseph
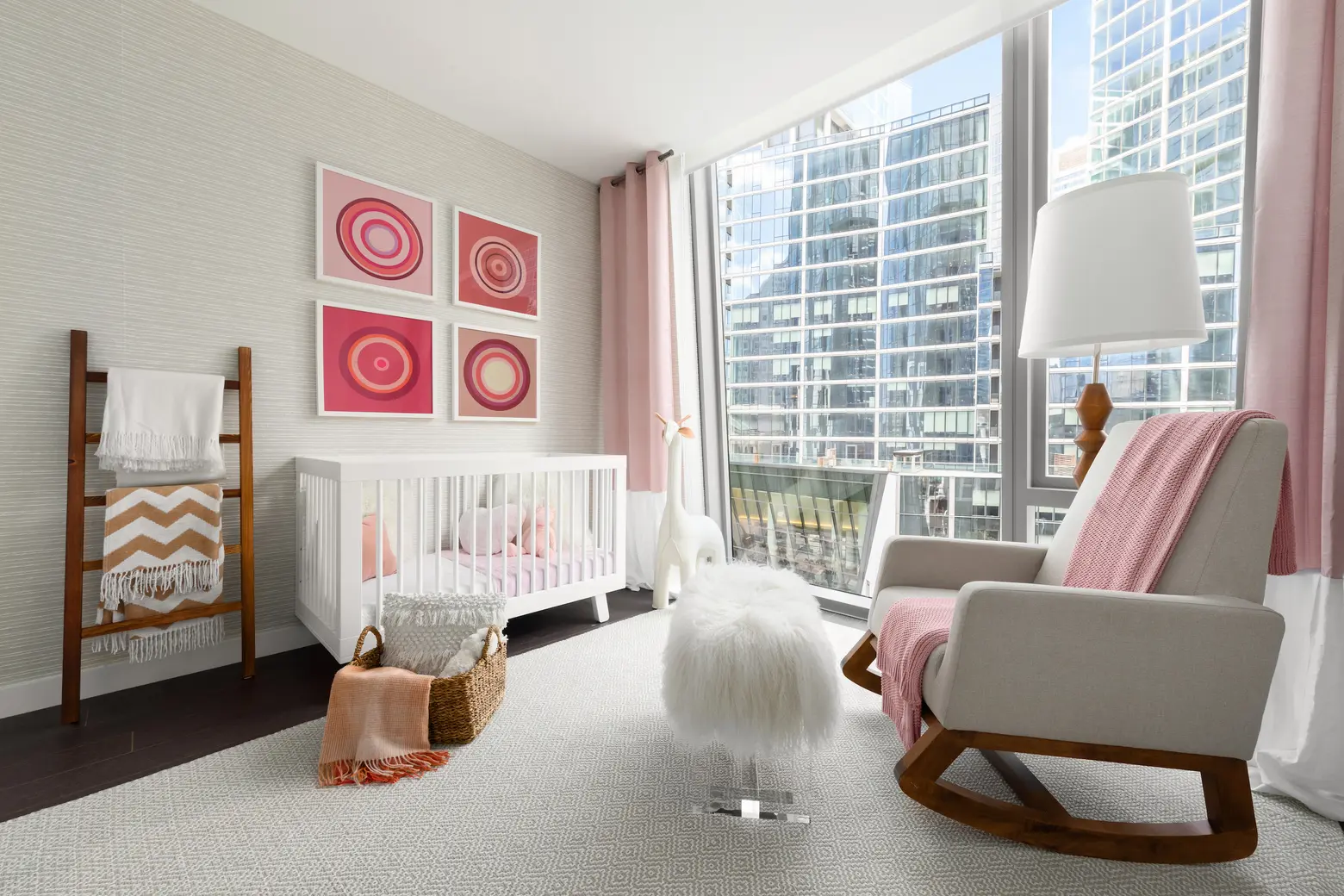
Bedroom in Two Waterline Square; photo by Evan Joseph
Ranging from studios to four-bedrooms, the residences are available in four palettes: light, medium, dark, or white. With high-end fixtures and natural finishes, the units boast “condo-level perks” like waterfall kitchen islands, integrated appliances, wine refrigerators, walk-in closets, and custom bathroom vanities, according to a recent press release. The interiors were designed by Champalimaud, Yabu Pushelberg, and Groves & Co. Unsurprisingly, the main drama comes from the floor-to-ceiling windows and the views.
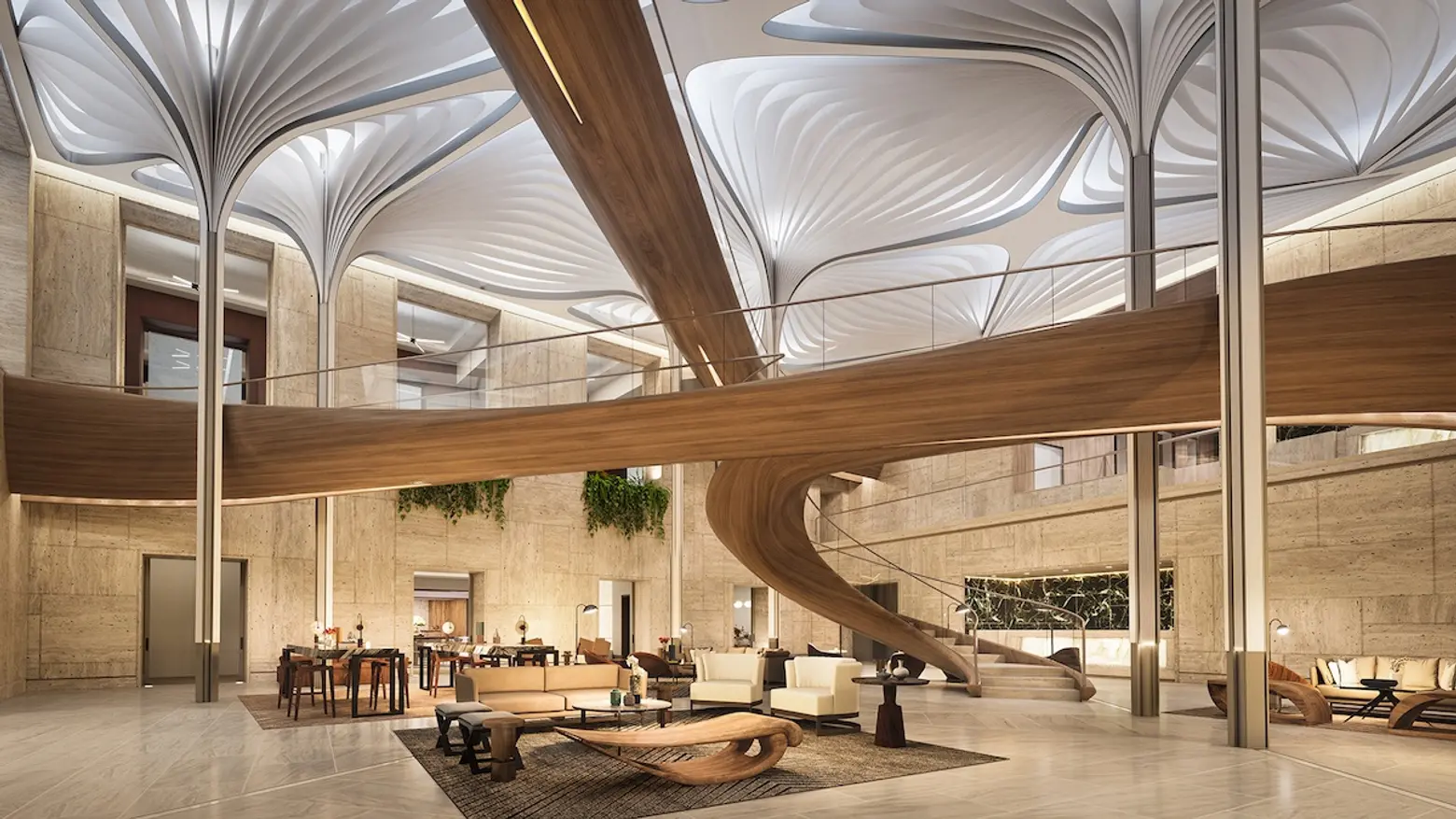 Rendering by Noe & Associates with The Boundary
Rendering by Noe & Associates with The Boundary
The 100,000 square-foot “social hub” known as Waterline Club anchors the amenities and connects the three buildings. Designed by Rockwell Group, the space includes an indoor tennis court, rock climbing wall, half-pipe skatepark, saltwater pool, and sauna. The pet-friendly building didn’t skimp on amenities for residents’ furry companions: there’s an indoor dog run, a dog washing station, and a dog training studio.
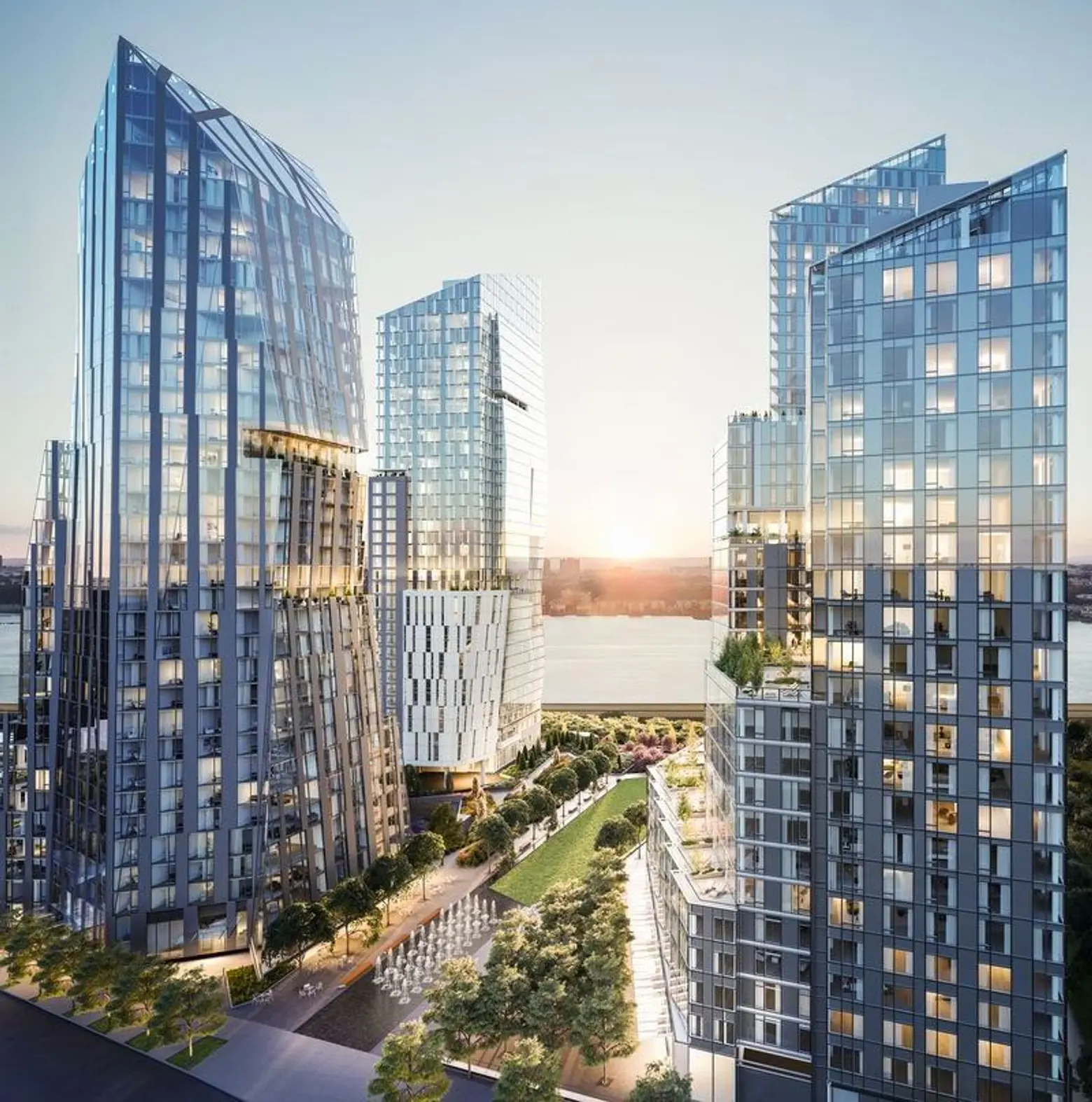 Rendering courtesy of GID Development Group
Rendering courtesy of GID Development Group
Outside, a 2.6 acre park designed by Matthews Nielsen Landscape Architects ties everything together. The urban garden features “sculptural fountains, manicured lawns, cascading water features, a flowering meadow, and meandering paths.” The project also benefits from being sited right across the street from Riverside Park.
Qualifying New Yorkers had a chance to snag 269 below-market-rate units at the development during a housing lottery launched in October 2018. The available apartments ranged from $1,041/month studios to $1,553/month three-bedrooms.
RELATED:
- Pricing revealed for starchitect-designed Waterline Square rentals, with studios from $3,938/month
- Watch a time-lapse video of Waterline Square reaching the finish line
- Waterline Square mega-development tops out on the Upper West Side
Staging by Interior Marketing Group; images by Evan Joseph
