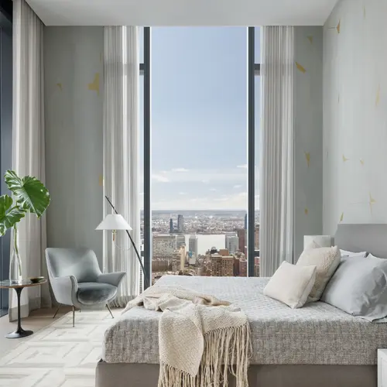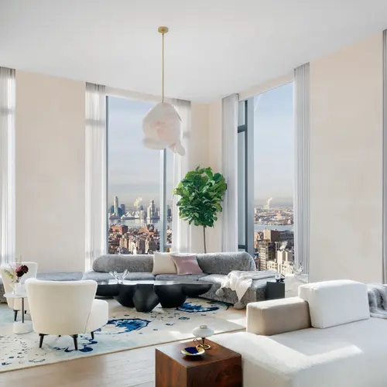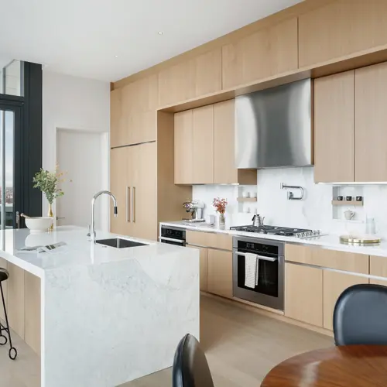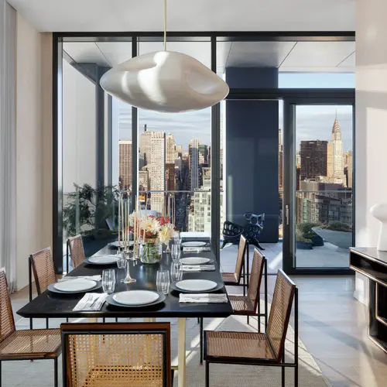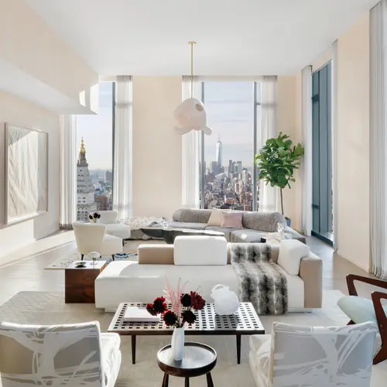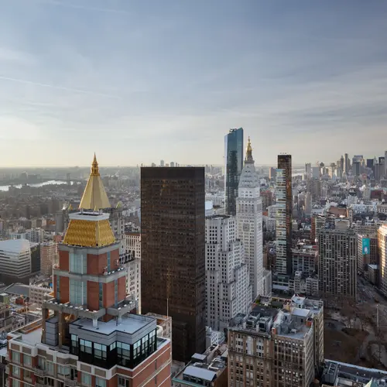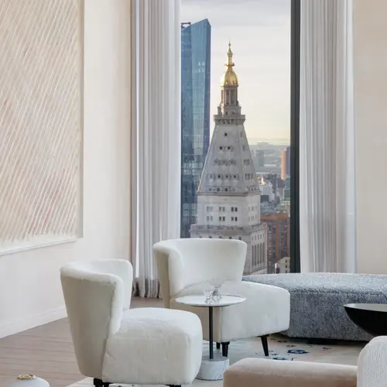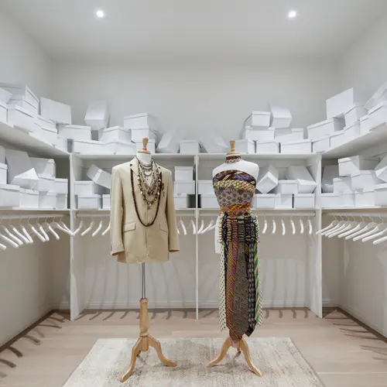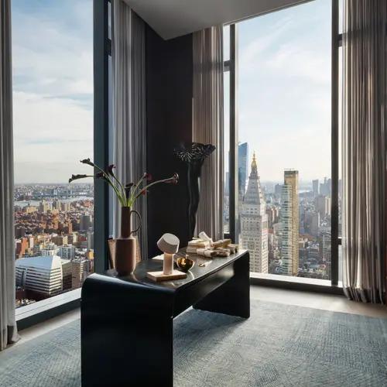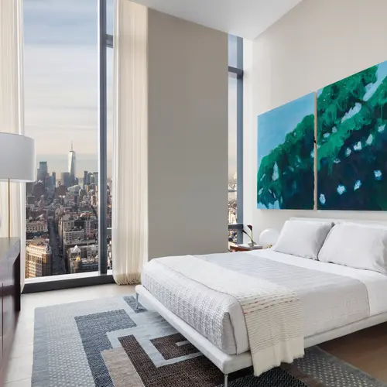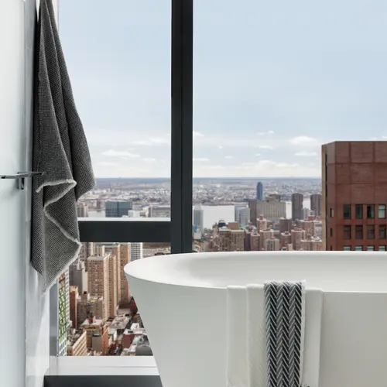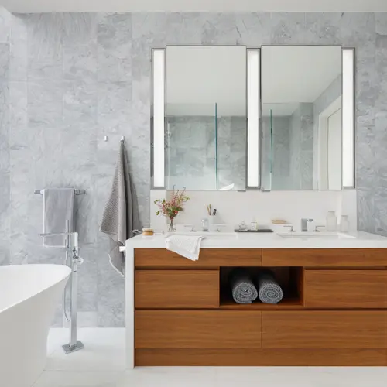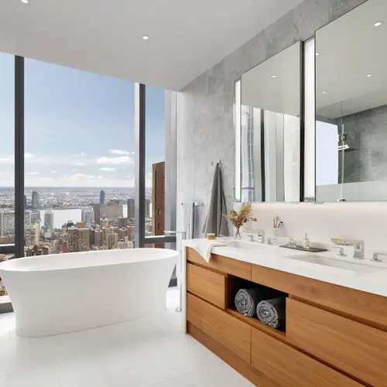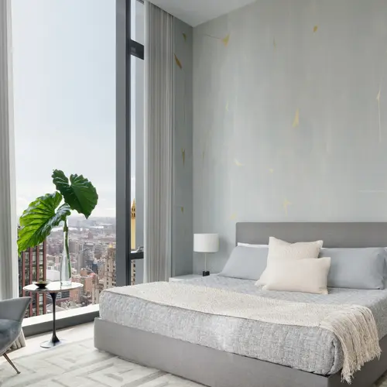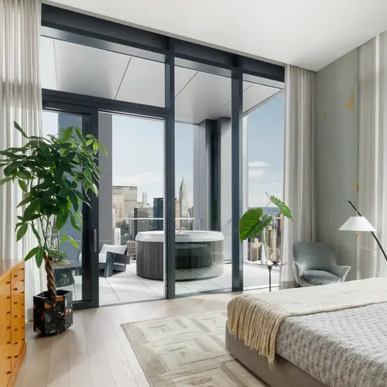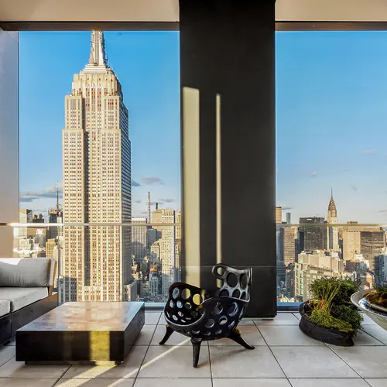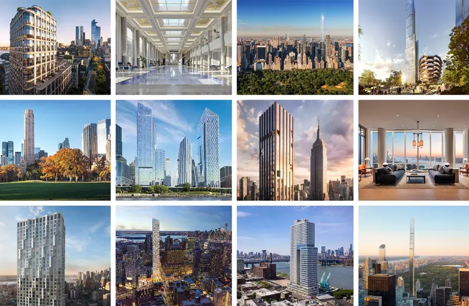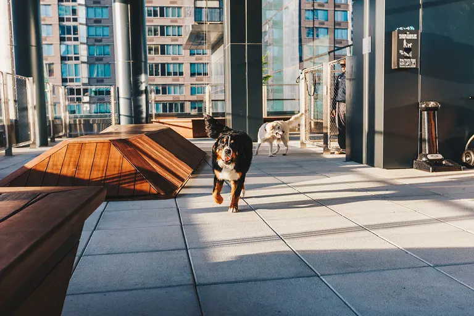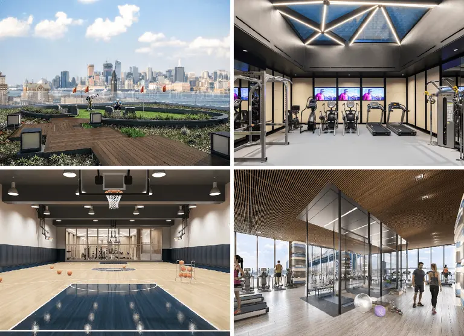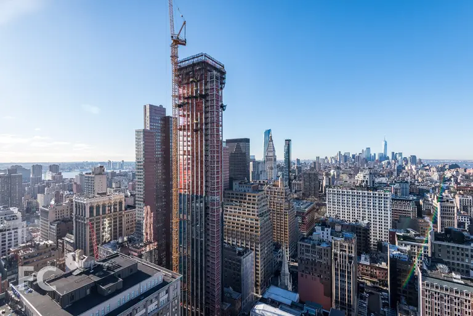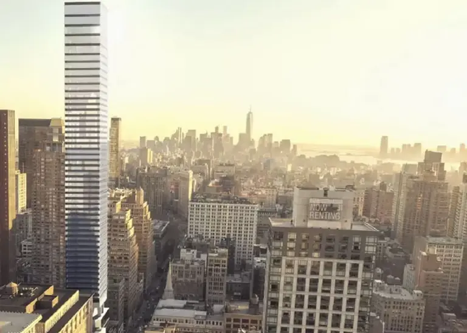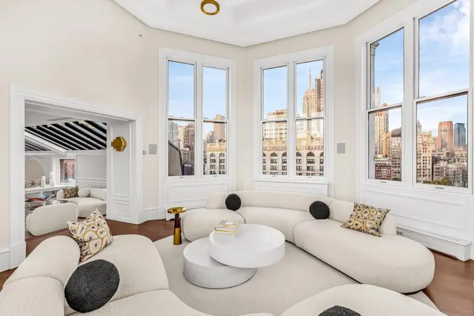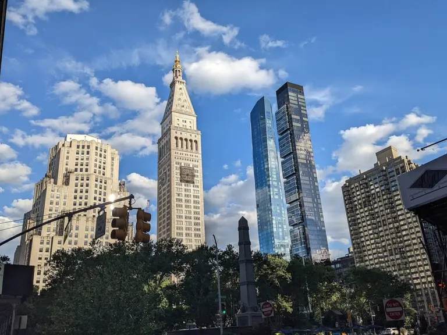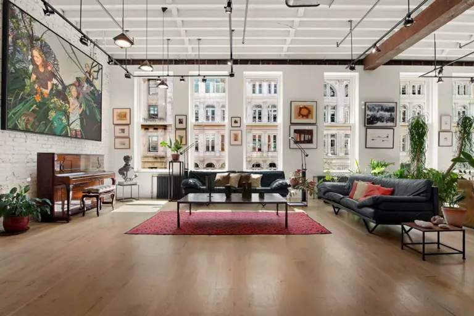For $24 million, a penthouse in Rafael Viñoly’s latest Nomad tower features an impressive loggia
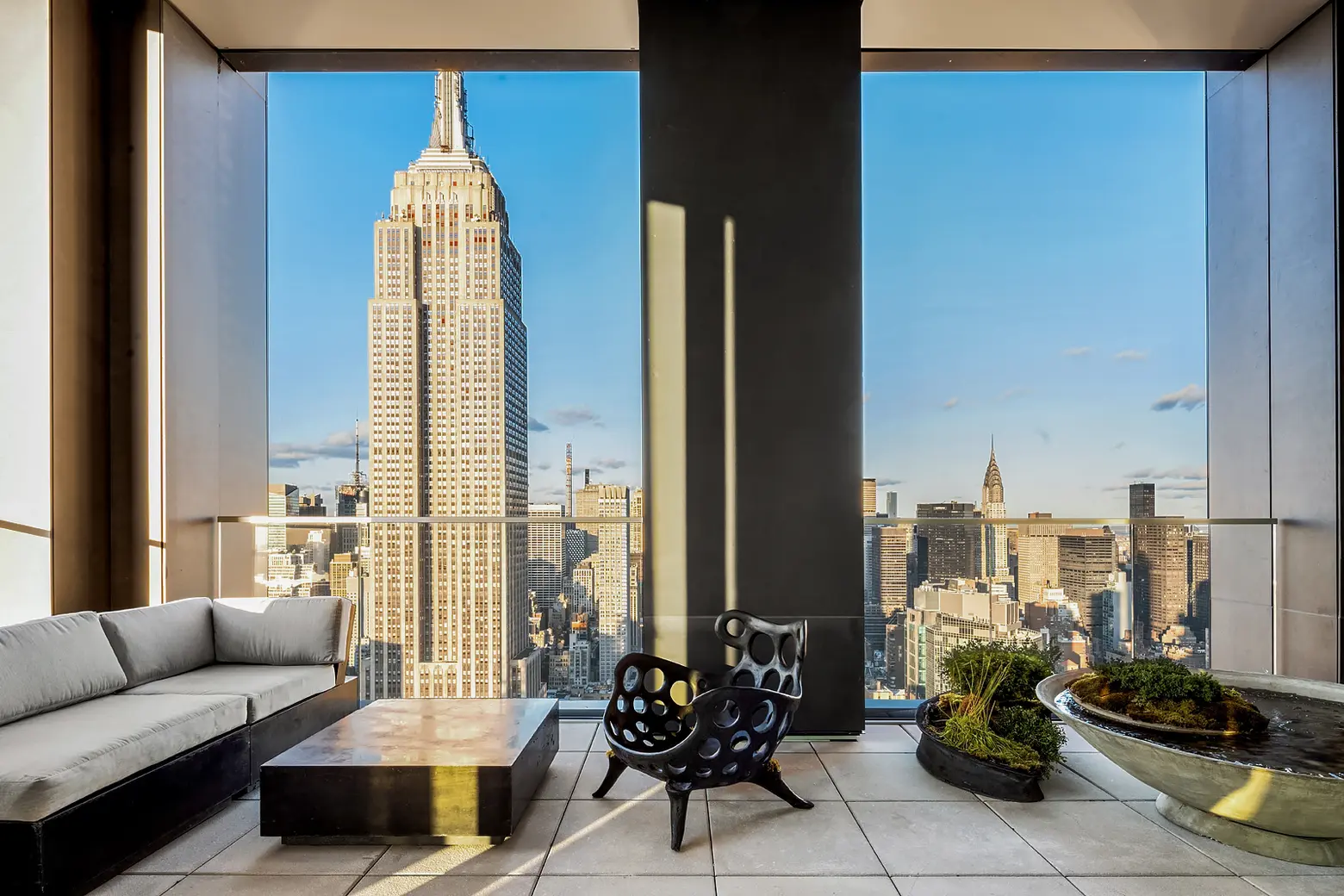
Images by Colin Miller
As we’ve watched Rafael Viñoly’s Nomad tower at 277 Fifth Avenue rise, its pared-down yet distinctive facade has drawn our attention to the building’s double-height, open-air loggias that appear to be carved out of the building’s uppermost corners. Now that the building is complete, new images of a recently listed penthouse offer a glimpse of what those spaces are like from the other side. Seeking $24 million, the residence is one of four penthouses atop the 720-foot tower, spanning roughly 4,520 square feet.
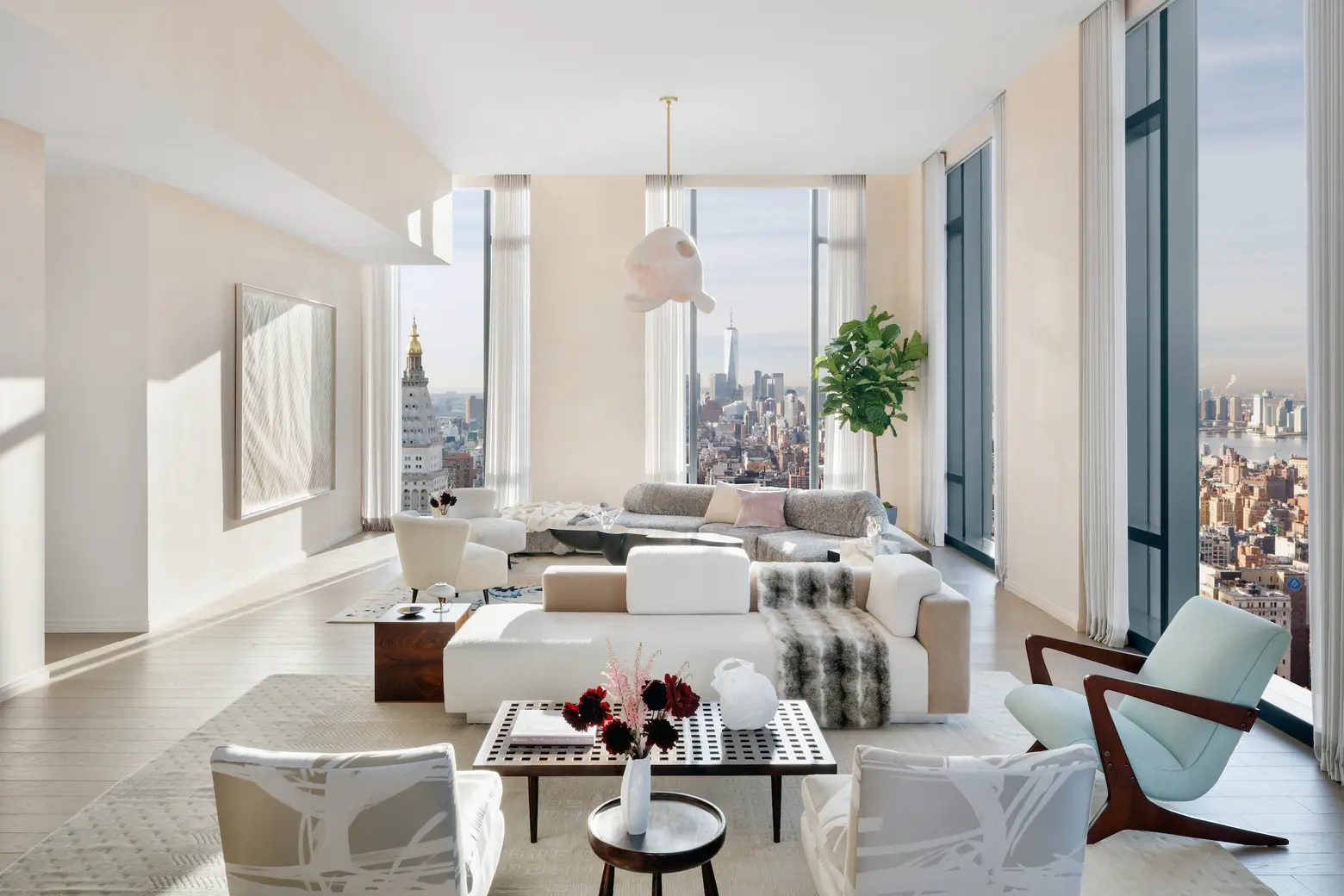
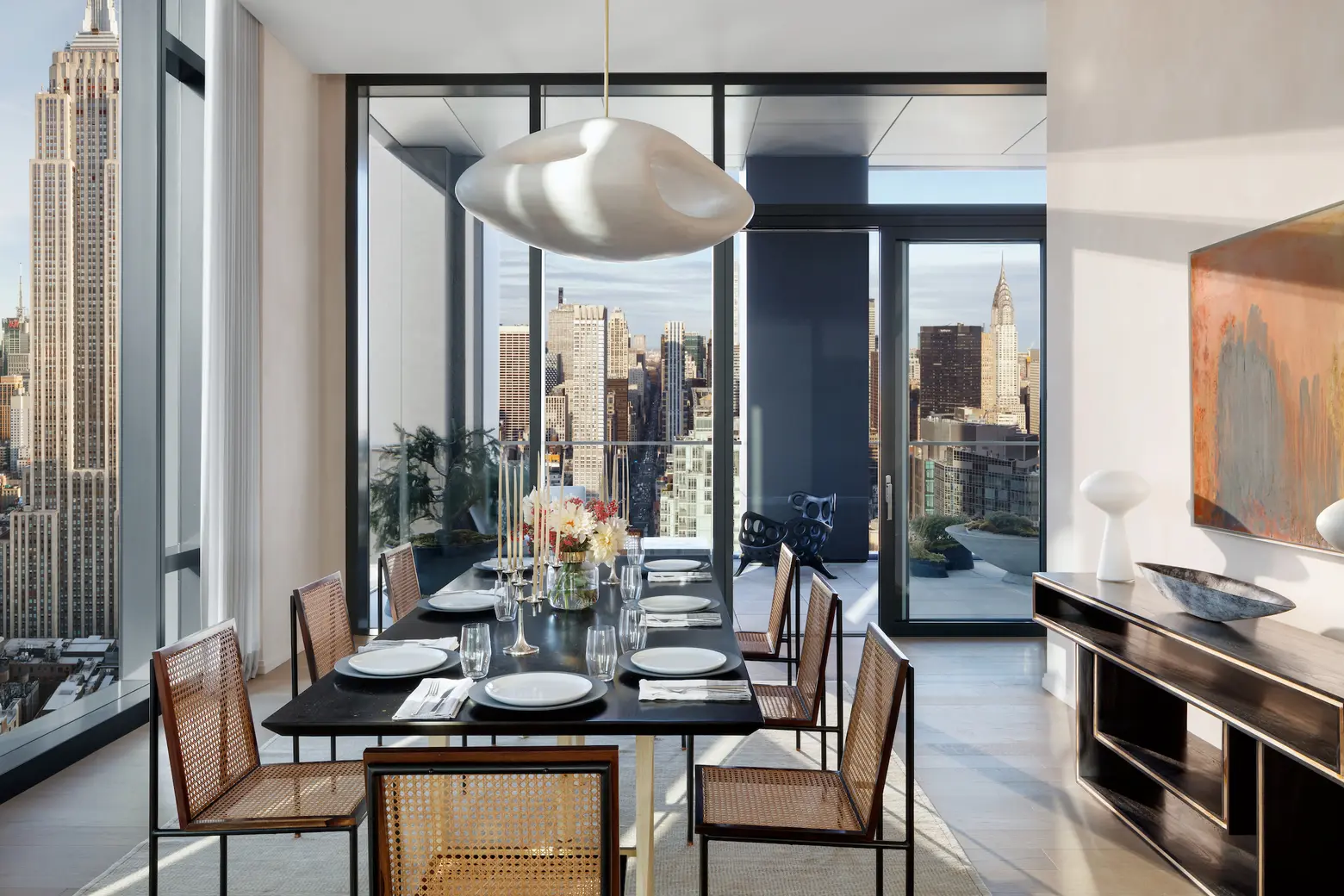
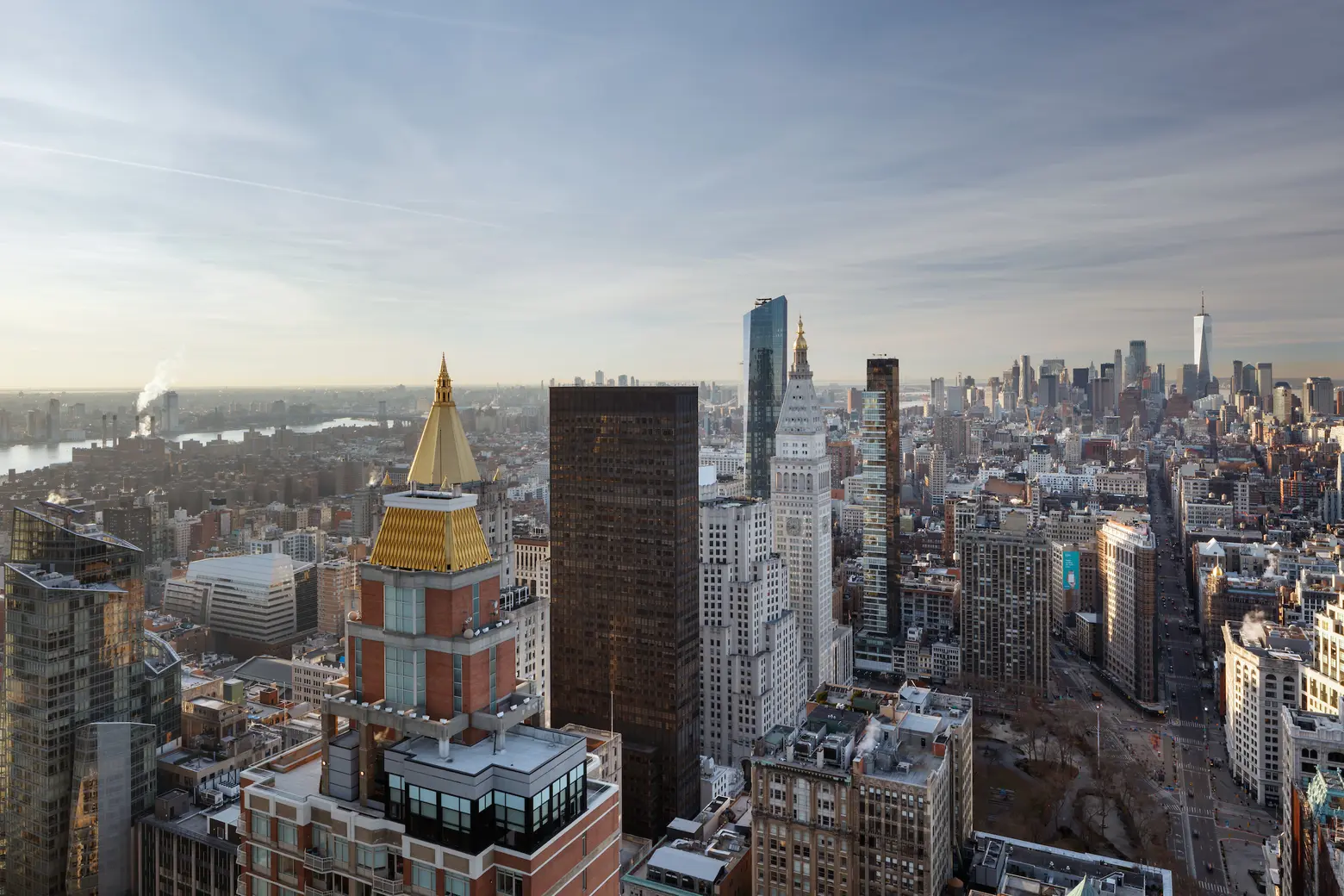
The floorplan centers around an open-concept living and dining area. There are four bedrooms and four-and-a-half bathrooms. Fourteen-foot ceilings and floor-to-ceiling windows give the unit a dramatic scale. The tower is only the 79th tallest in the city, but its central Fifth Avenue location offers singular wide-angle views of the surrounding skyline.
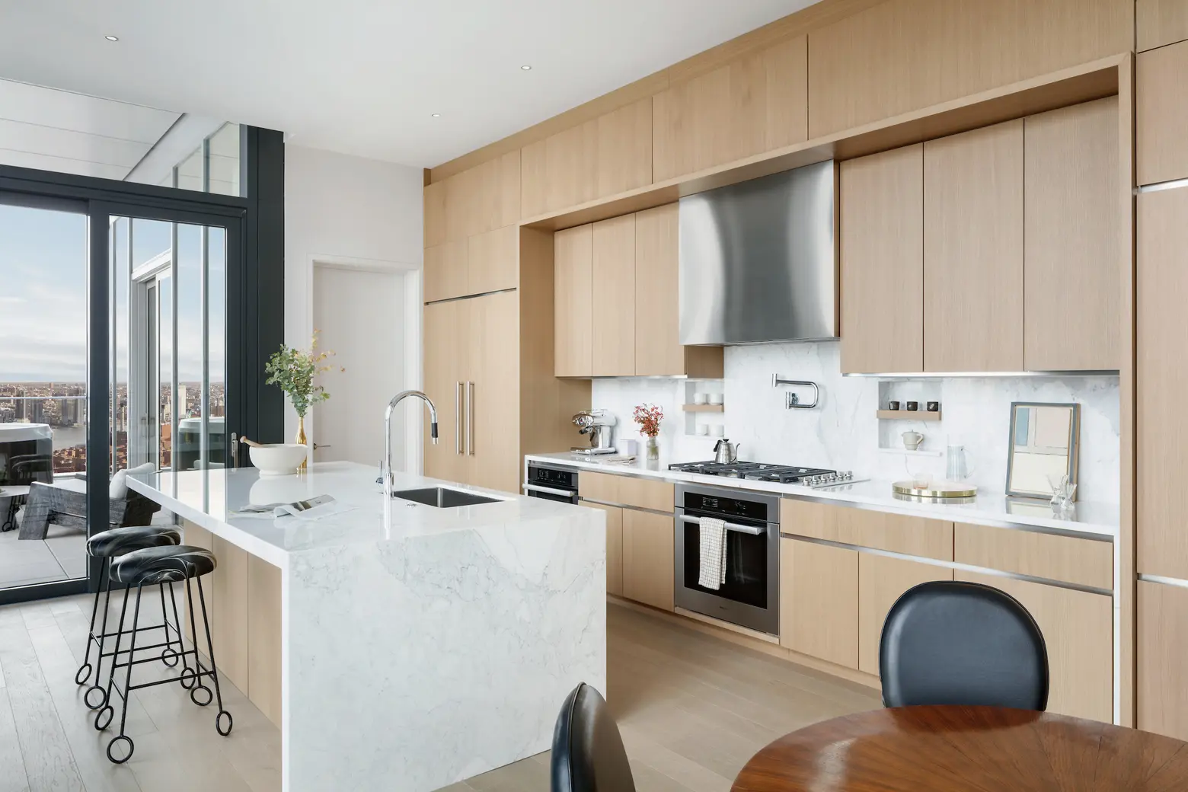
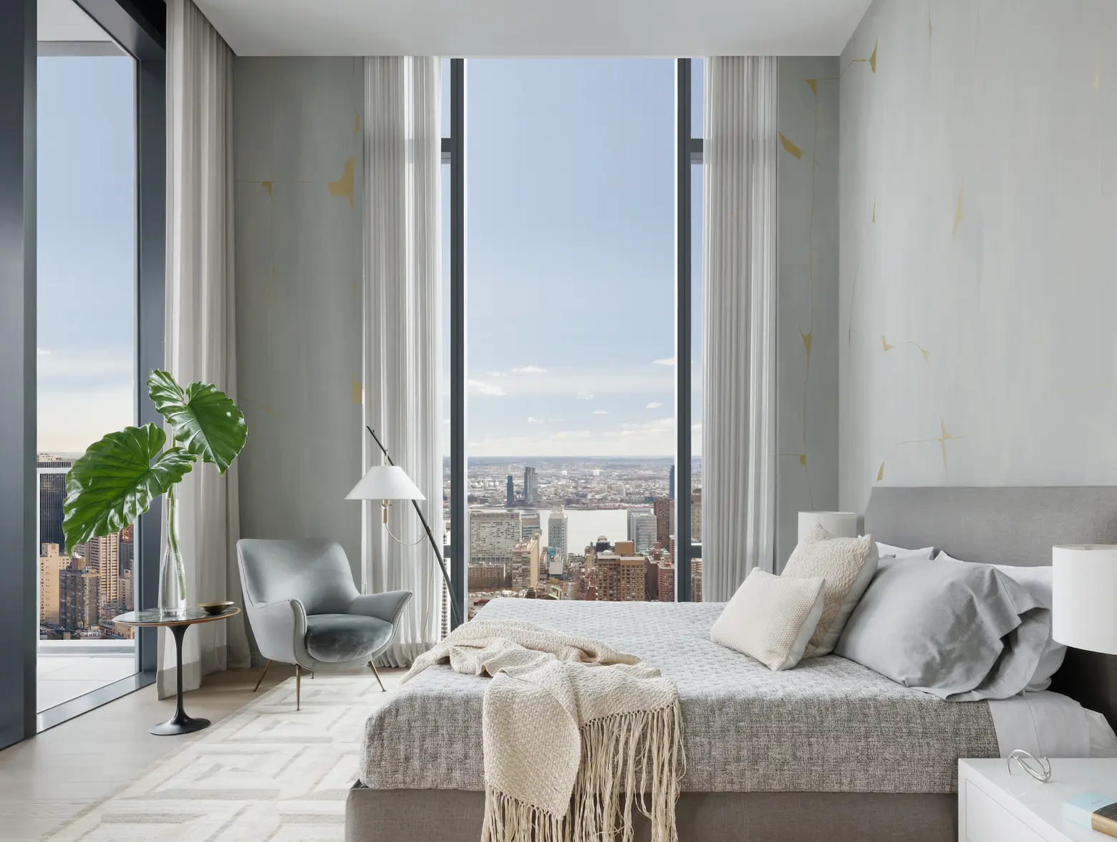
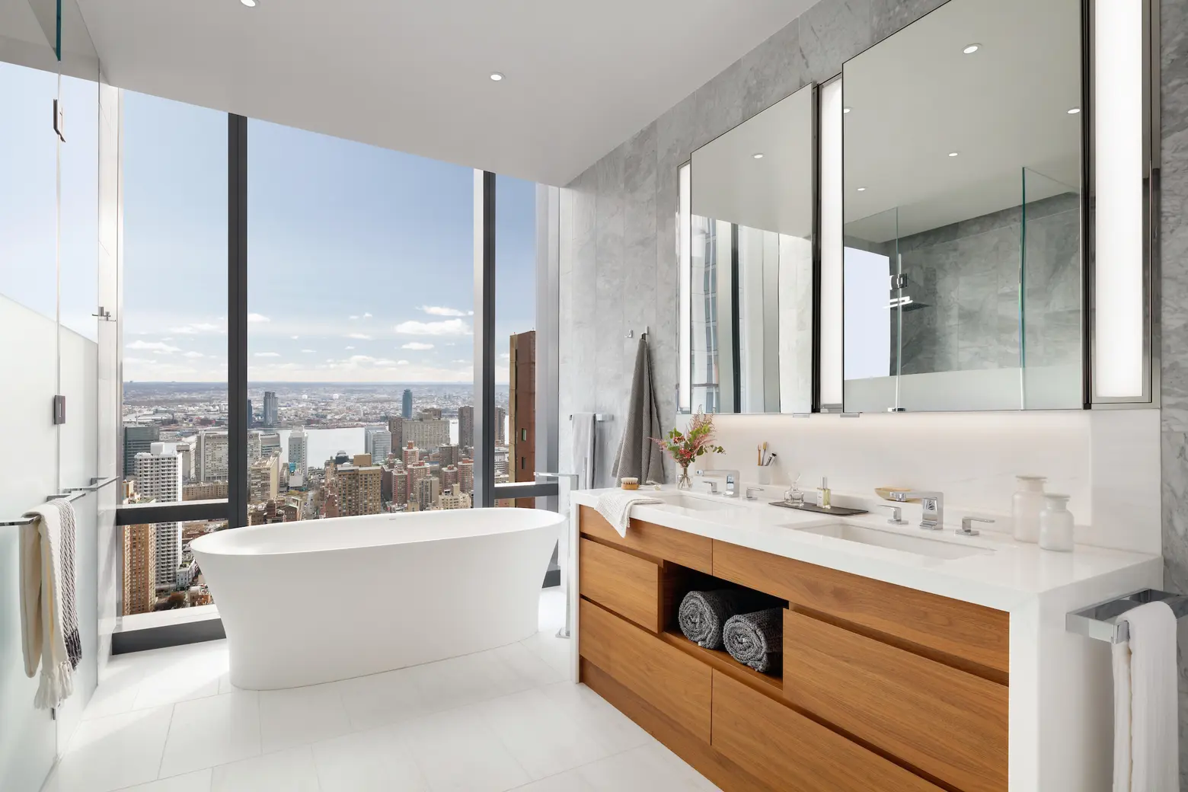
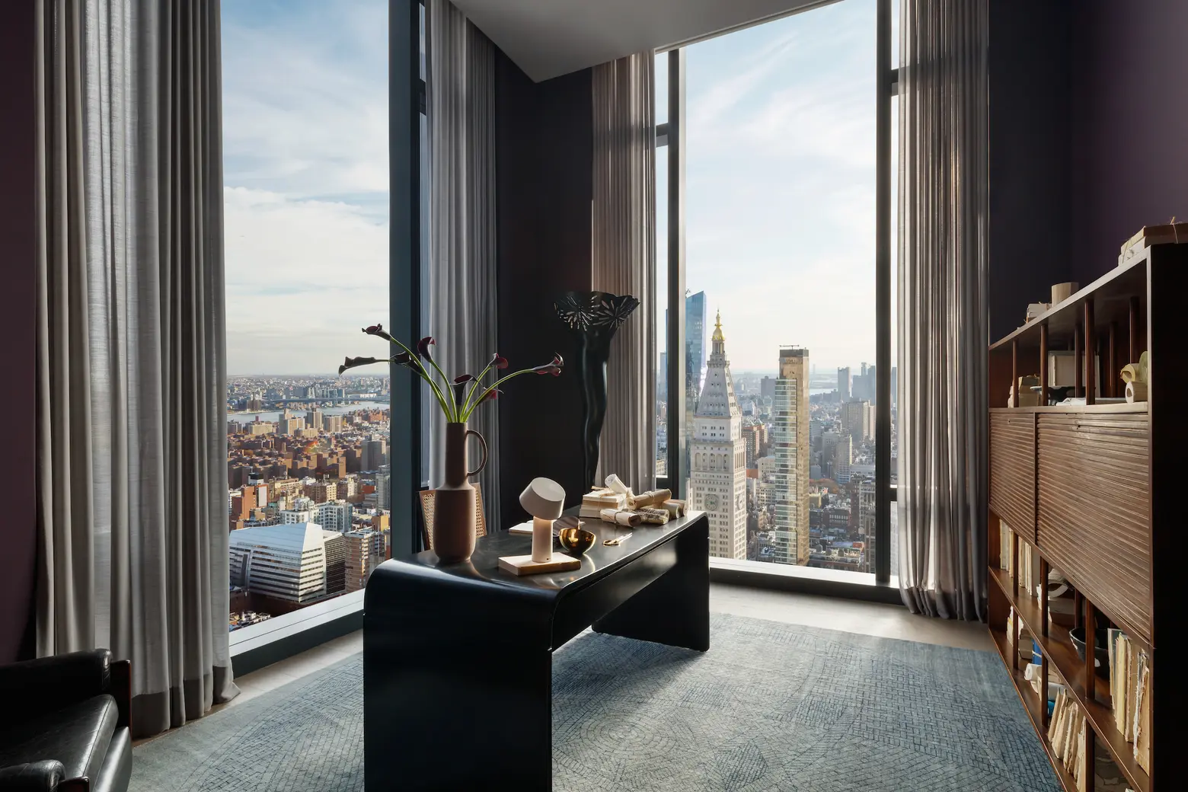
Interior design throughout the tower was helmed by Jeffrey Beers, who opted for a neutral palette featuring natural finishes like white oak in the kitchen and marble in the bathrooms. For all its luxurious details, the highlight of the apartment is its expansive, 780 square-foot loggia—a sheltered, open-air balcony that provides a seamless transition between interior and exterior. The master suite has exclusive access to one part of the loggia, as well as its own walk-in closet and en-suite bath.
As 6sqft previously reported, the building is the second tallest on Fifth Avenue and is considered the follow-up skyscraper to Viñoly’s supertall 432 Park Avenue that’s a bit farther north. The building’s understated façade features a composition of striped masonry bands and highlights the four loggias adorning the building’s upper corners. “They are an interesting typology of open space and terracing that has not been seriously explored before,” the architect noted.
Beers also designed a two-floor amenity space including a lobby library with a double-height bookcase wall, an entertainment suite featuring a bar and private dining room with catering pantry, a fitness club opening onto the furnished Fifth Avenue Terrace, a games lounge, and a kids’ club.
Check out the listing at CityRealty >>
RELATED:
- Nomad’s current tallest tower tops out: See new photos
- NYC’s 11 best starchitect-designed buildings that you can live in
- 10 NYC residential buildings with the best amenities for dogs
Images by Colin Miller
