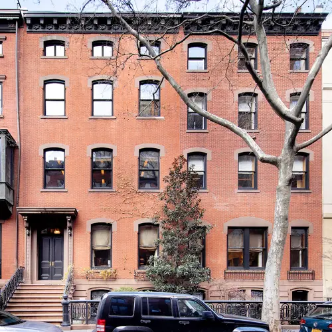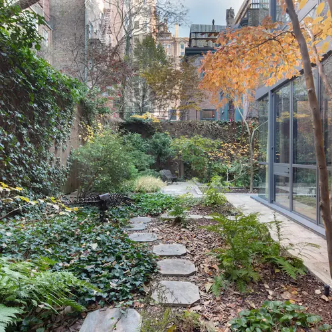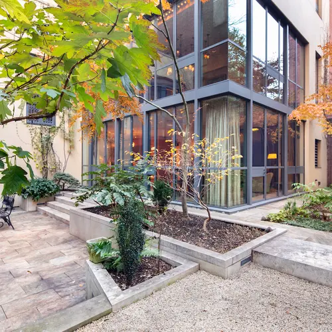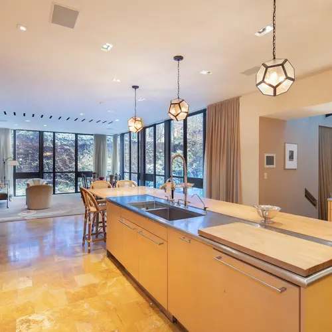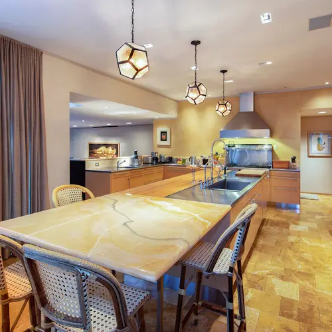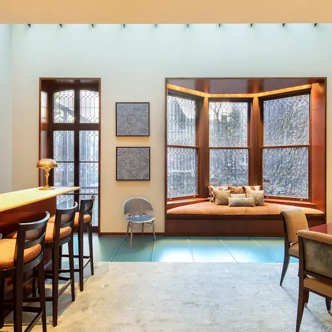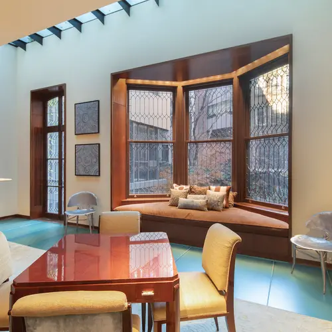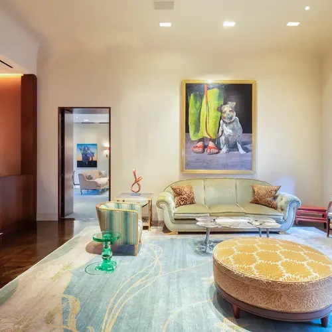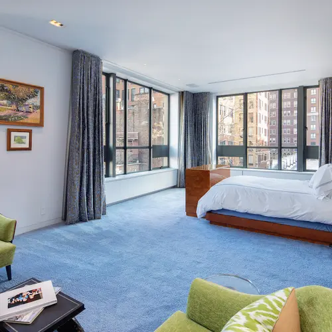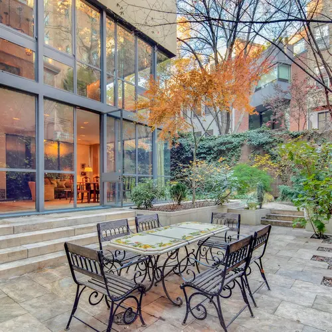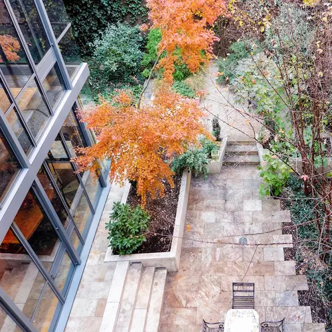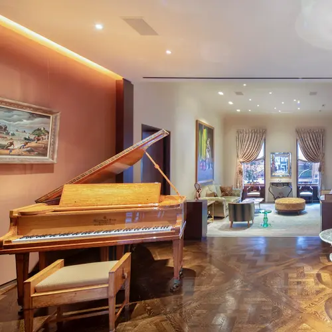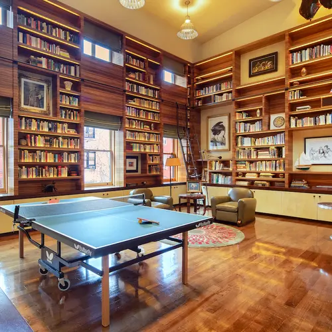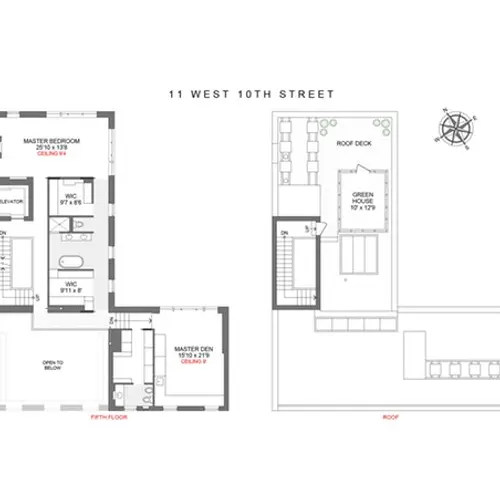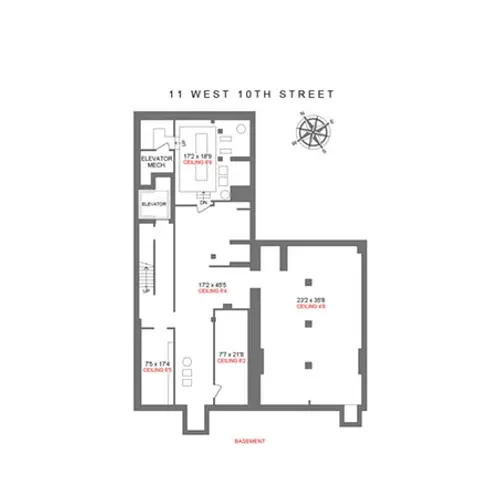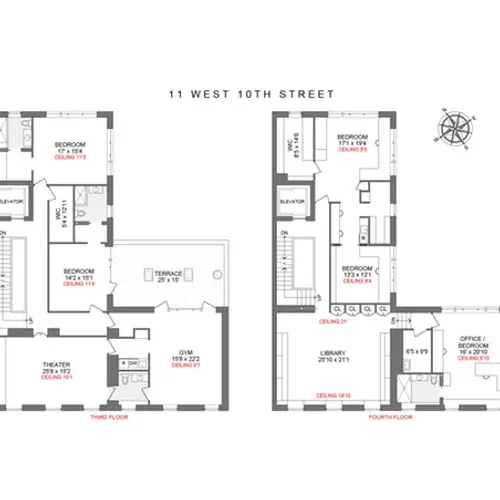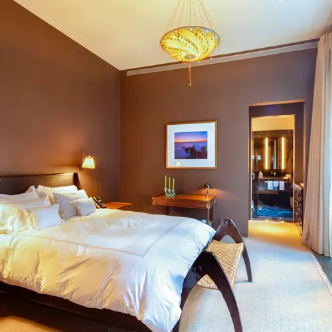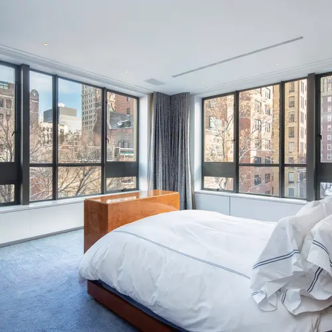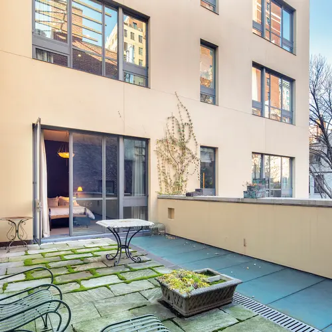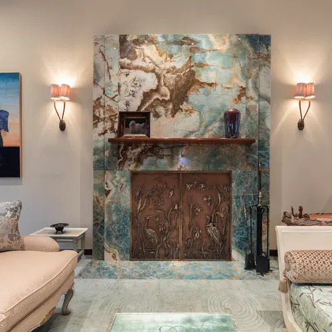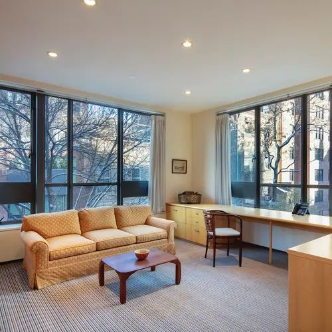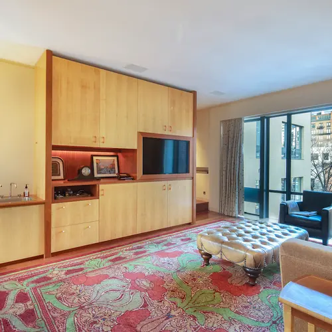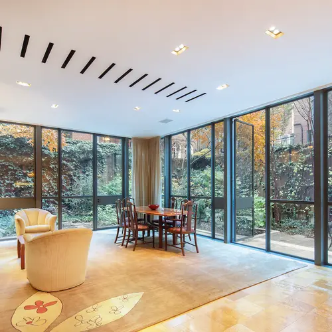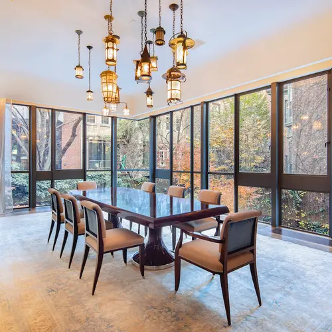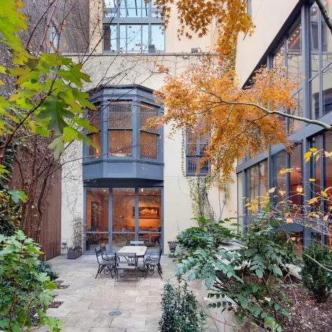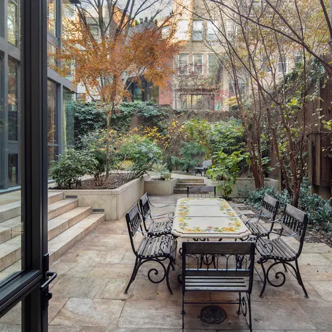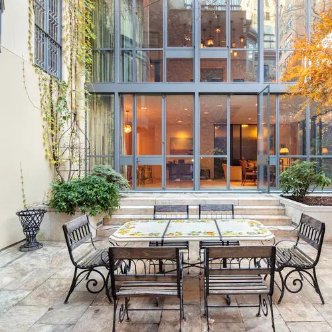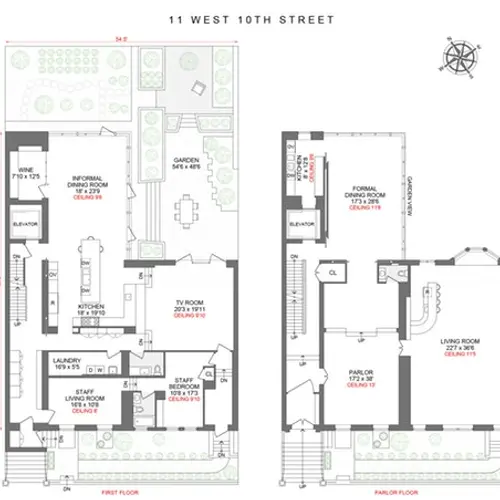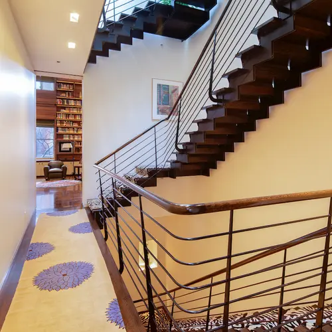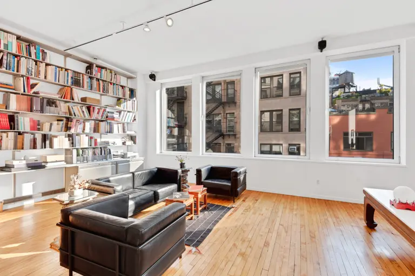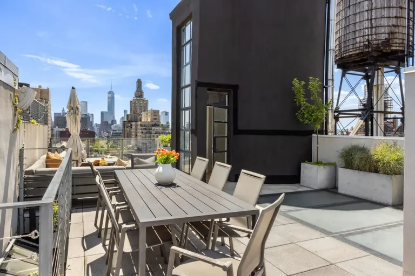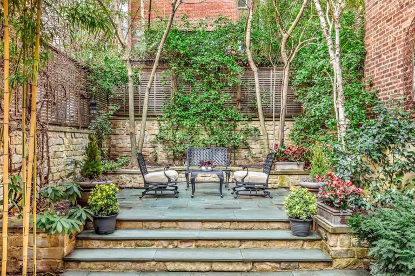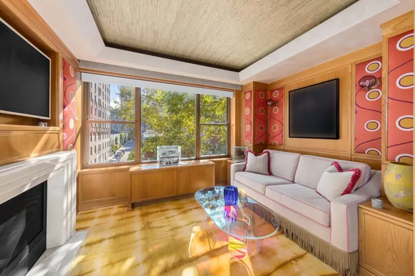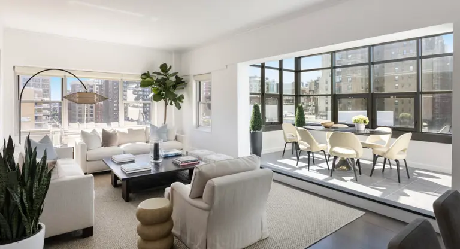Asking $50M, the Greenwich Village Milbank House is twice as wide as the average townhouse
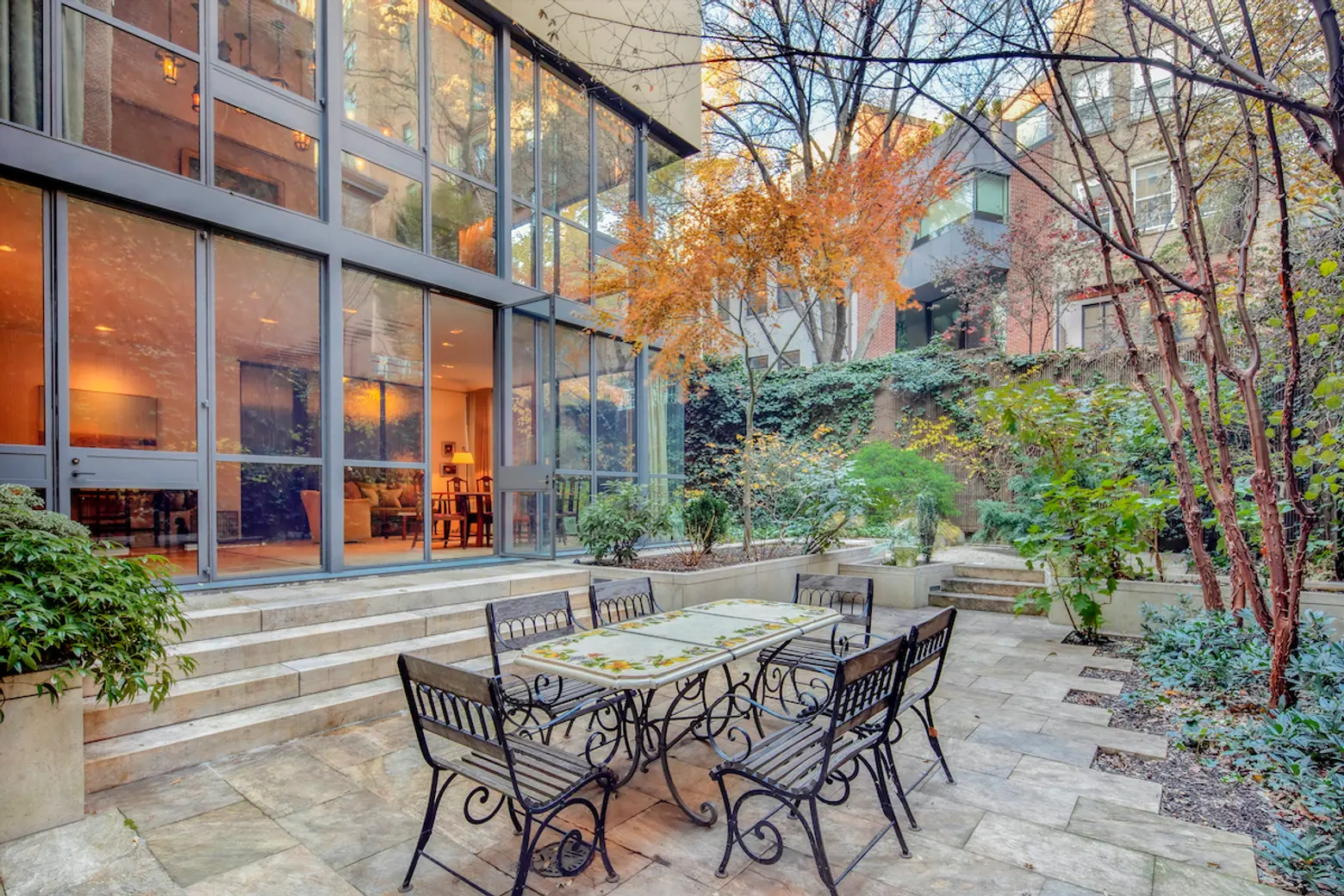
Photo credit: Cary Horowitz for Brown Harris Stevens.
Between Russian-born billionaire Roman Abramovitch‘s three-townhouse Upper East Side combo, Sarah Jessica Parker‘s Village two-fer plans, and the many similar but less newsworthy grandiose schemes by modern-day moguls to collect and build dream castles, the mega-mansion may seem like a sign of 21st-century excess. But the practice has a long history, as evidenced by this 54.5-foot-wide Greenwich Village property at 11 West 10th Street that just hit the market for a trophy-level $50 million, which could set a townhouse record below 34th Street, according to the New York Times. Built by renowned architect Ernest Flagg in the early 1800s, the duo was combined in the early 1900s by investor Jeremiah Milbank, creating a 16,560-square-foot, L-shaped property surrounded by 5,690 square feet of private terrace. Today, it’s been renovated from stem to stern and is ready to welcome a new decade’s decadence.
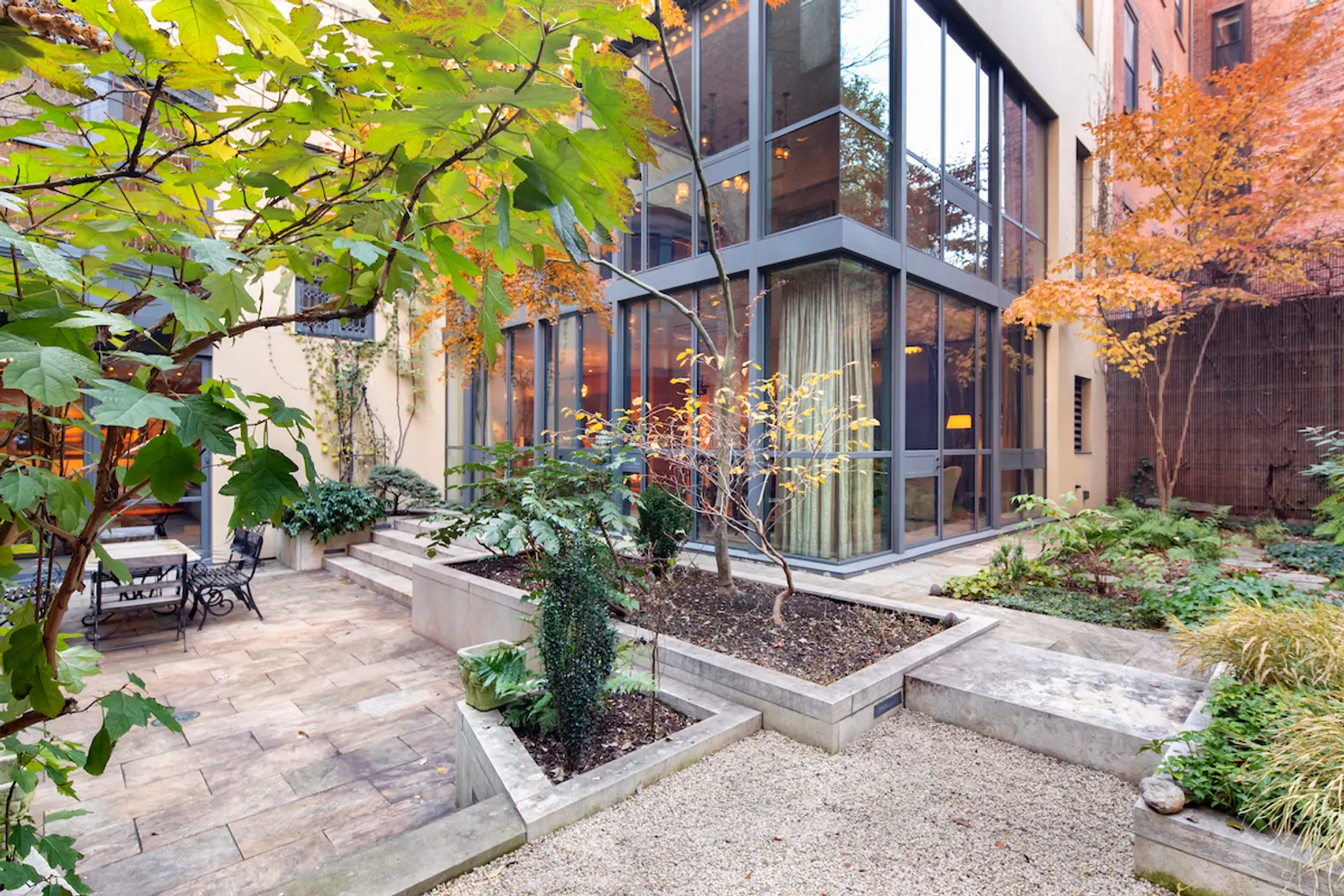
Jeremiah Milbank was, according to the listing, “a pioneer of luxury townhouse living” in New York City over 100 years ago. After building a similar uptown palace, he bought and combined 11-13 West 10th Street in the early 1900s, and it became known as Milbank House. The home was later donated to the community as a home for young businesswomen.
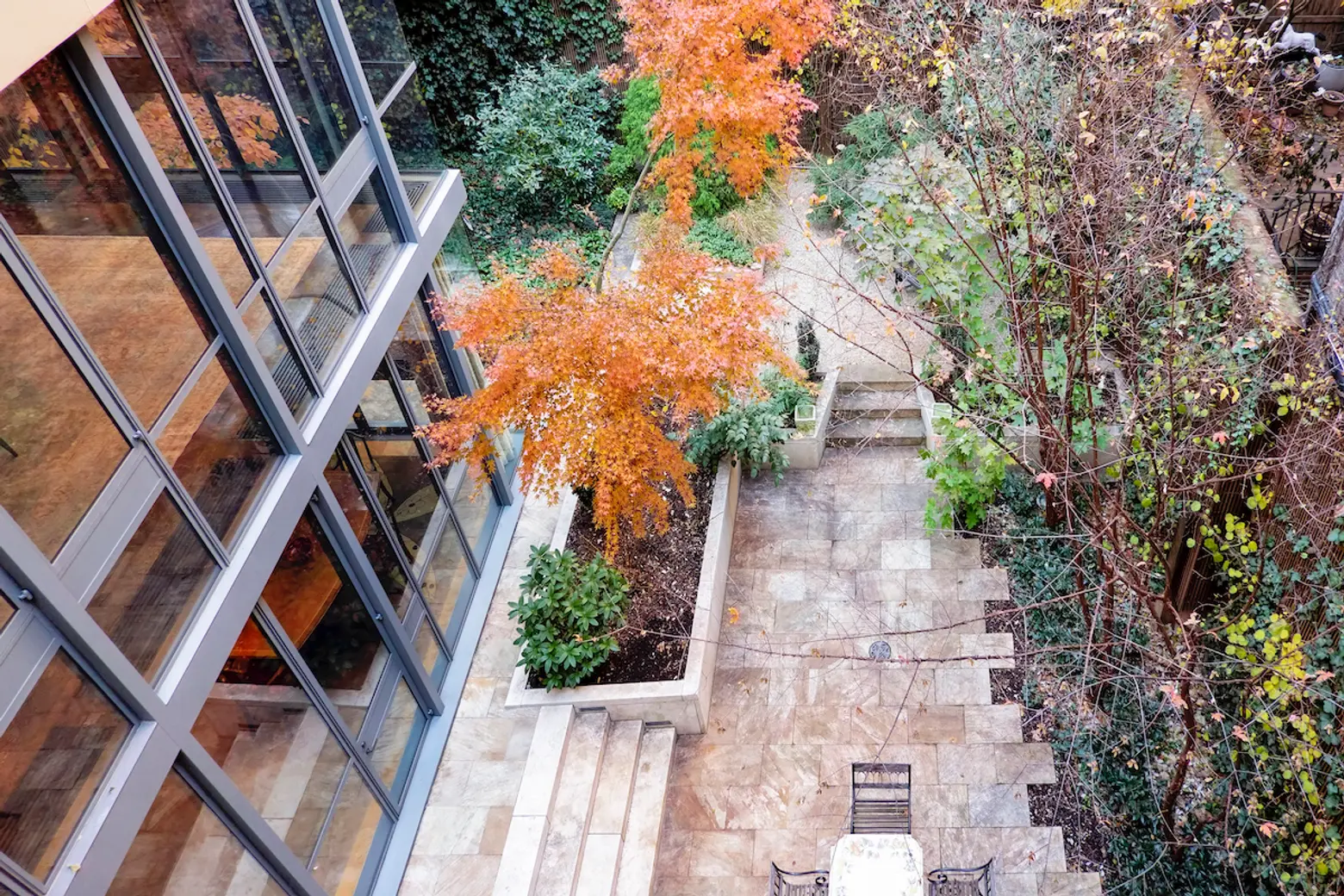
The next owner will be spared the inconvenience of having to combine properties, of course, but also of modernizing the space. The present owners have spared no expense in this regard, from Venetian plaster walls and a glass-walled rear facade on the lower two floors to a high-speed elevator that serves the entire home.
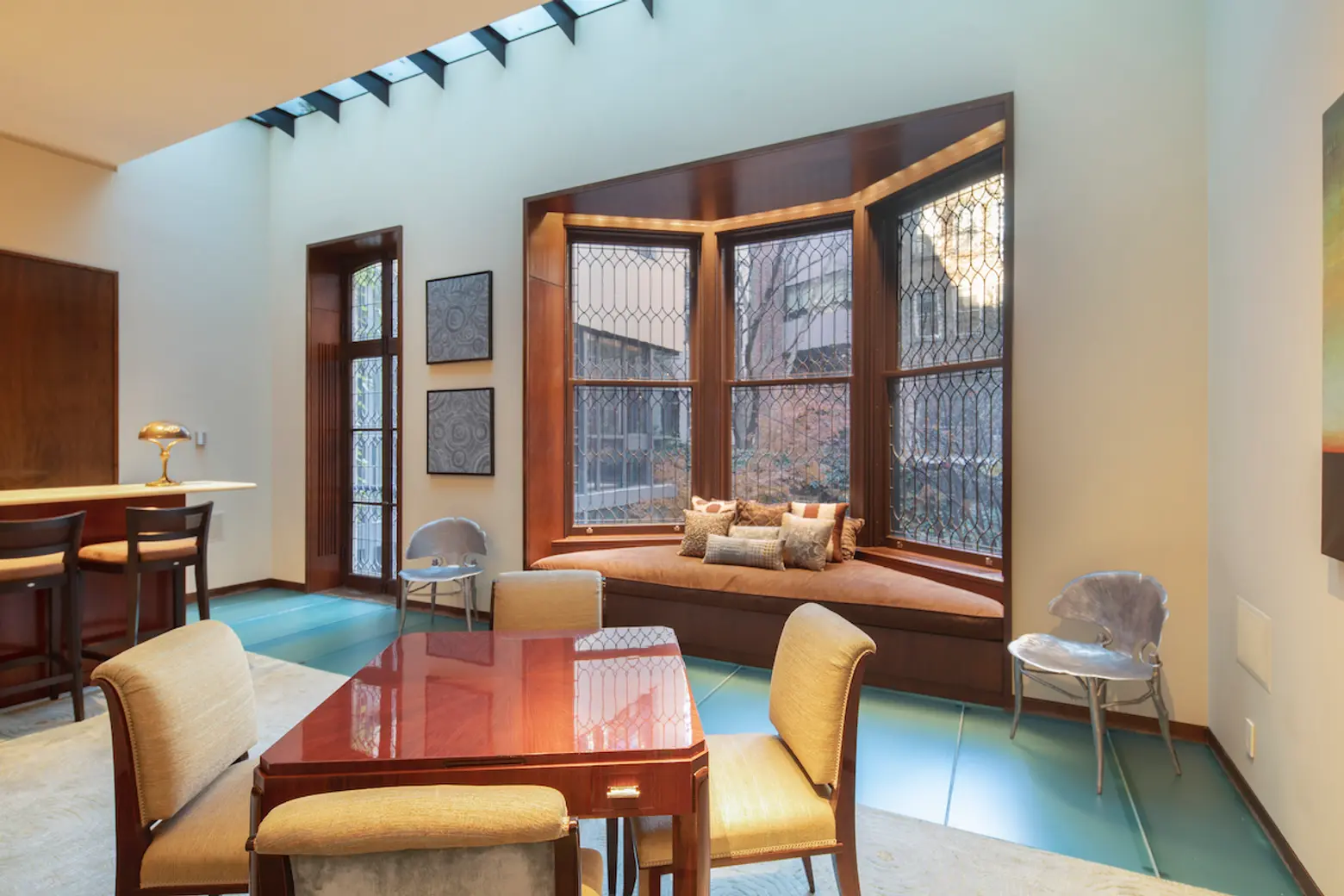
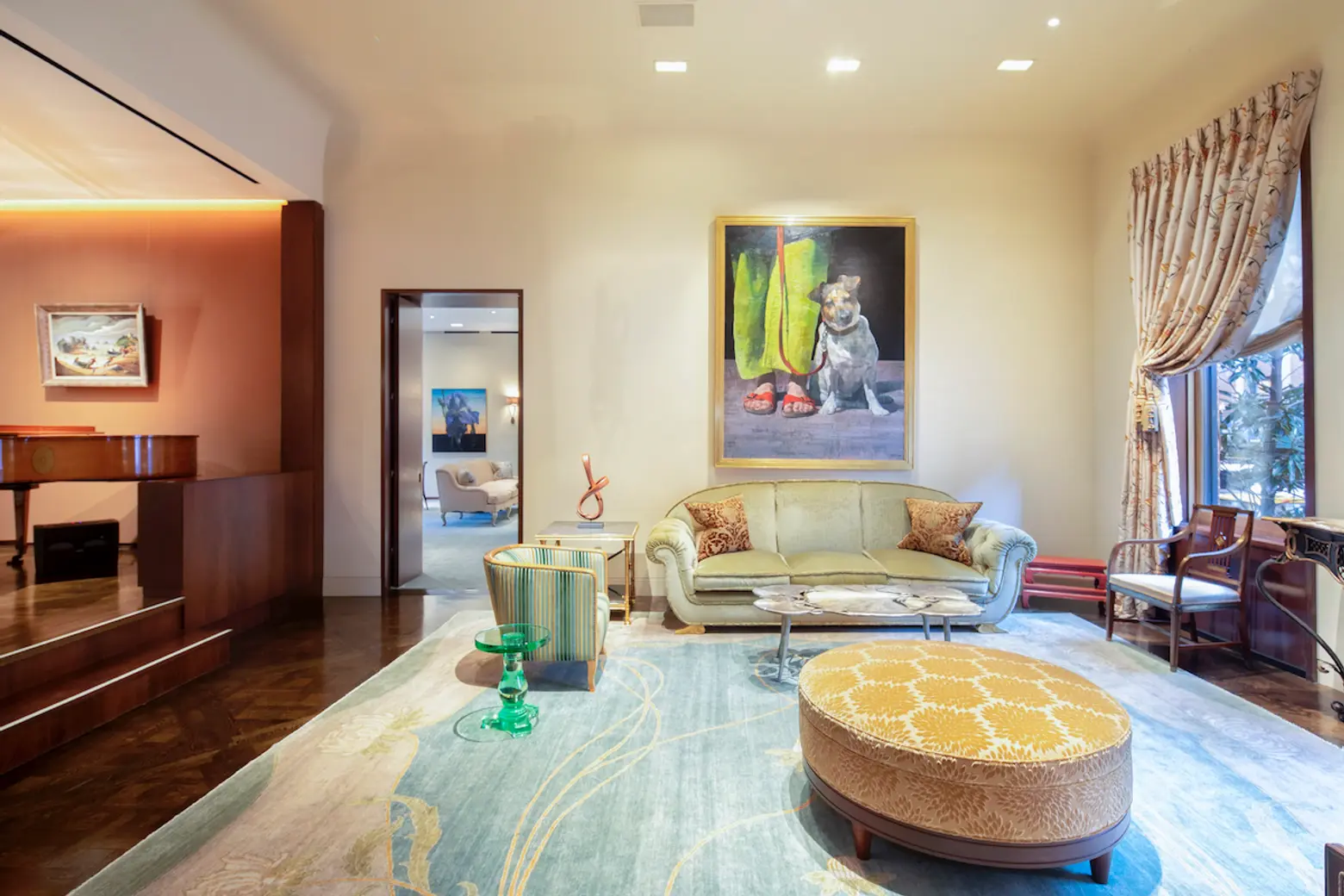
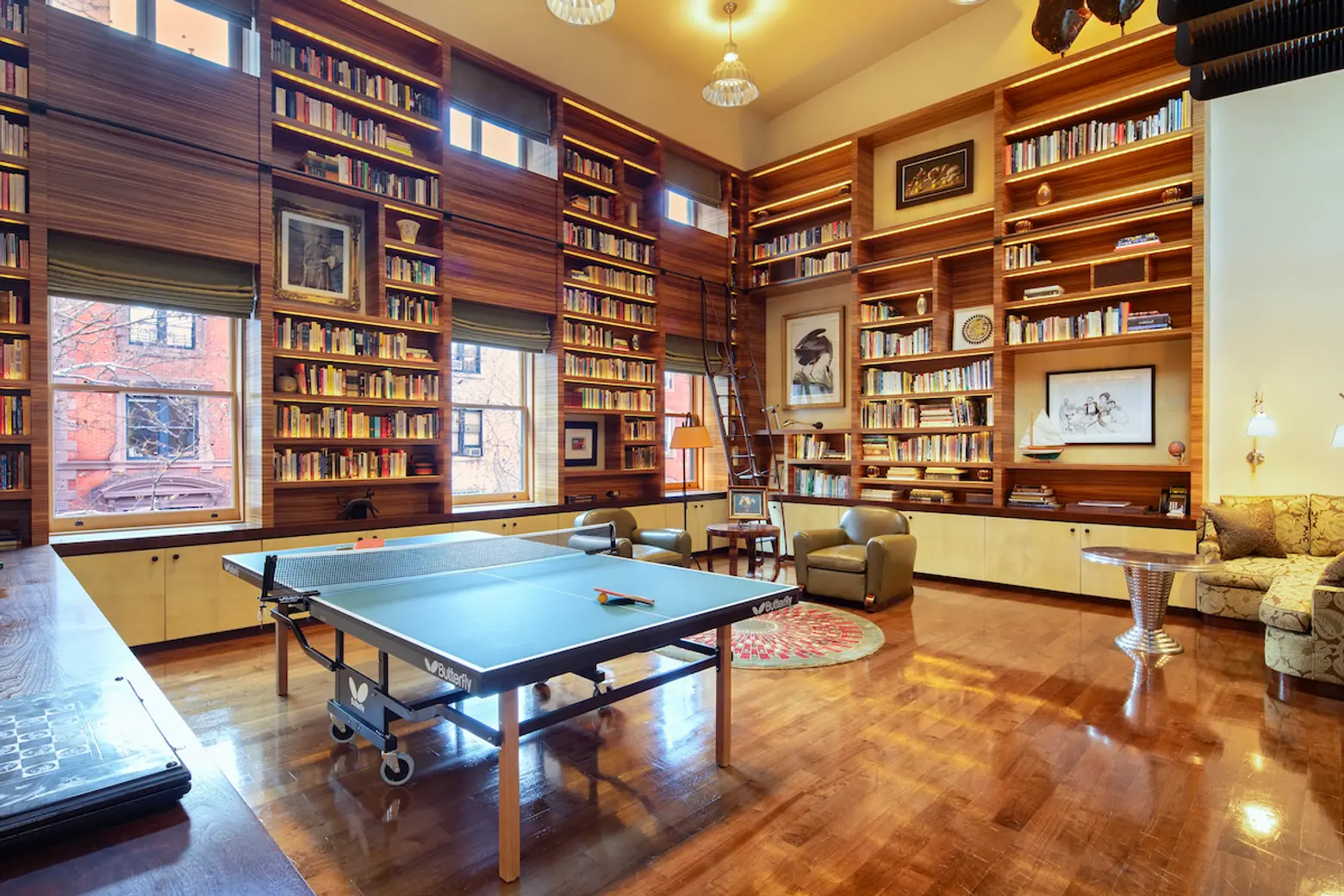
Historic details include an original leaded glass window bay in the living room. Ceilings are as high as 13 feet on the home’s parlor floor. The Zebrano-paneled library ceilings soar to 21 feet.
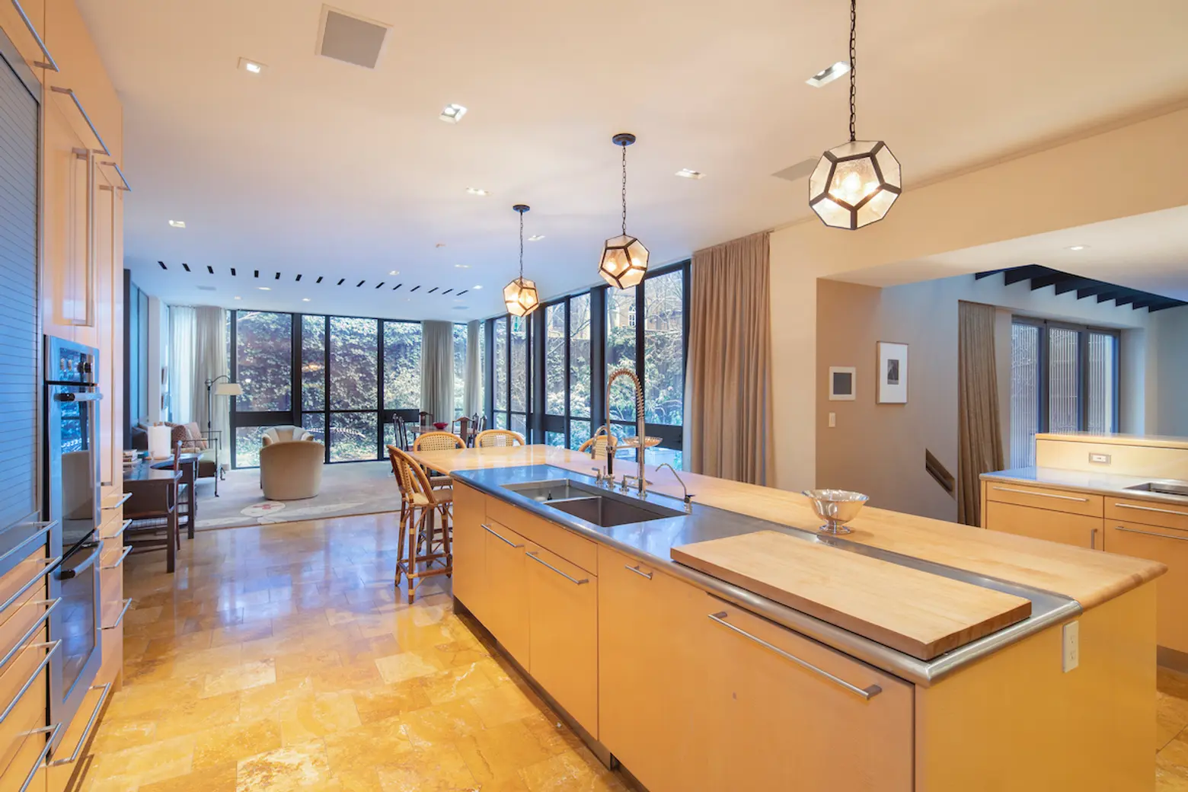
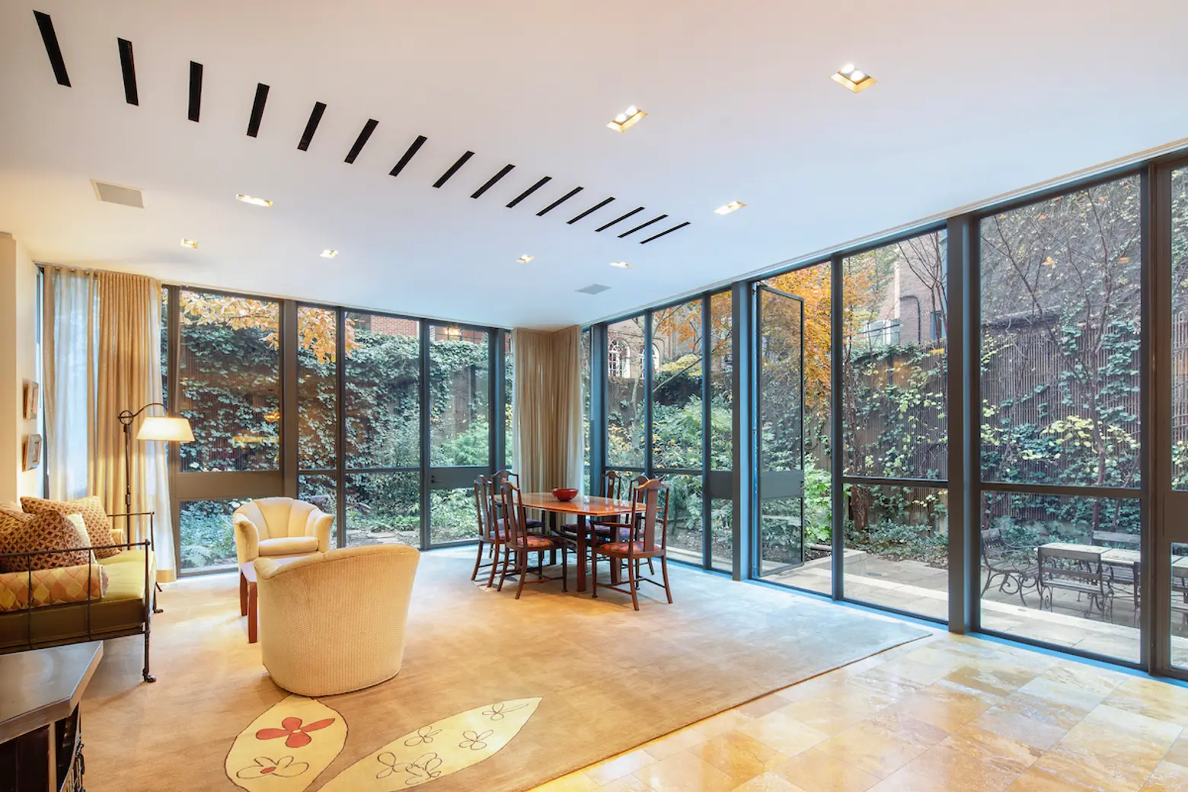
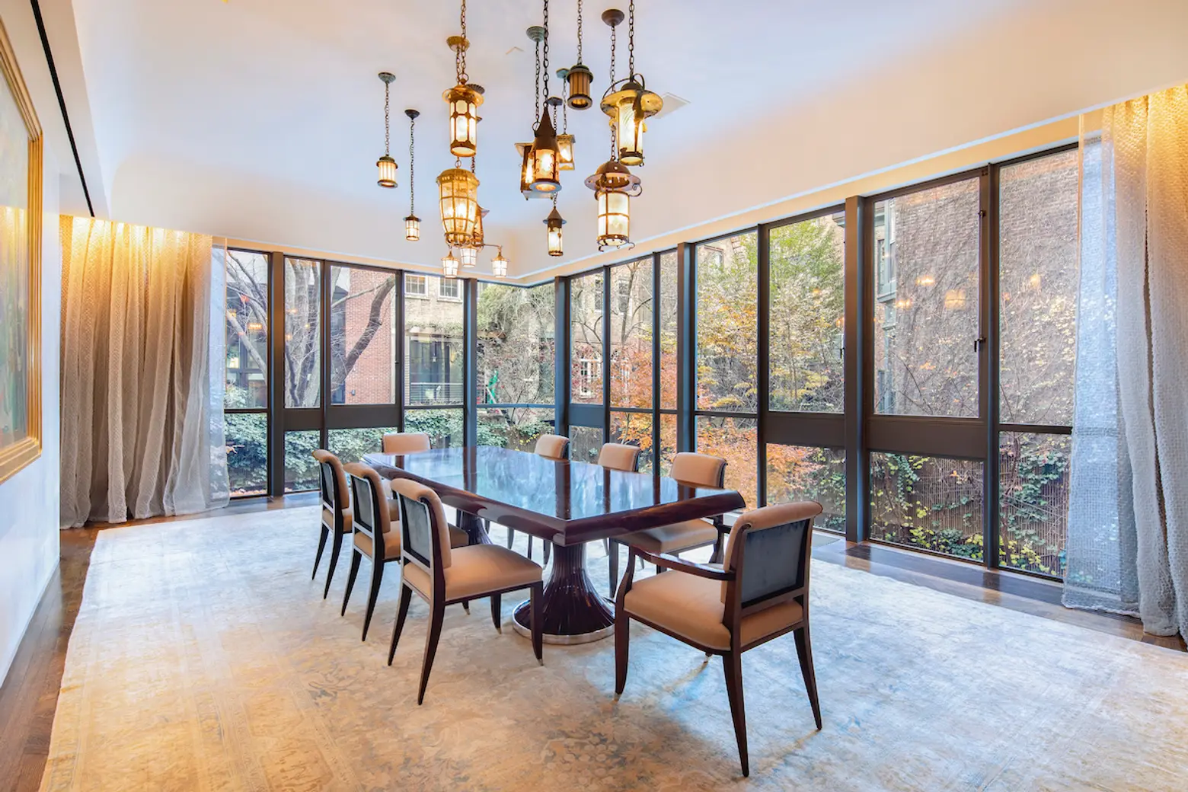
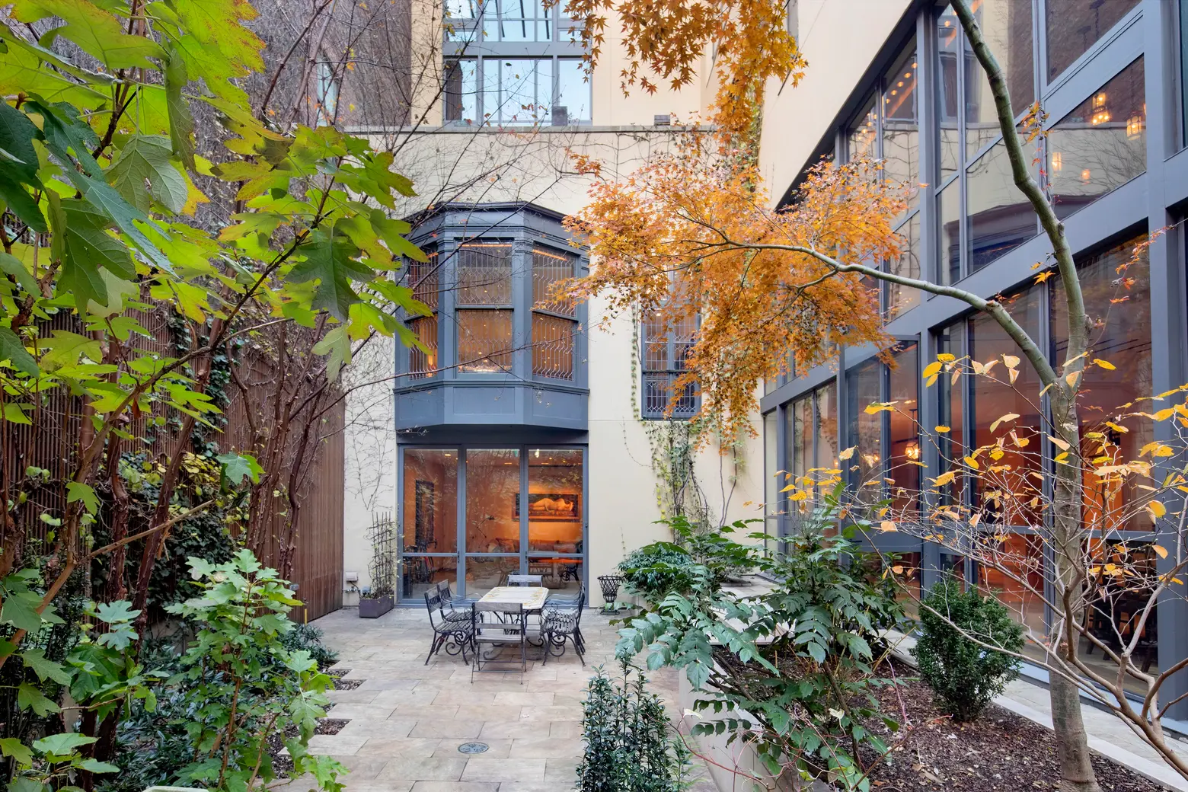
In its current configuration, Milbank House includes 18 rooms and endless possibilities for bedrooms, grand-scale entertaining spaces, and just about everything else. The garden floor features a 2,000-bottle wine room on the garden floor. An enormous kitchen and informal dining area face the garden, and a formal dining room seats at least 25.
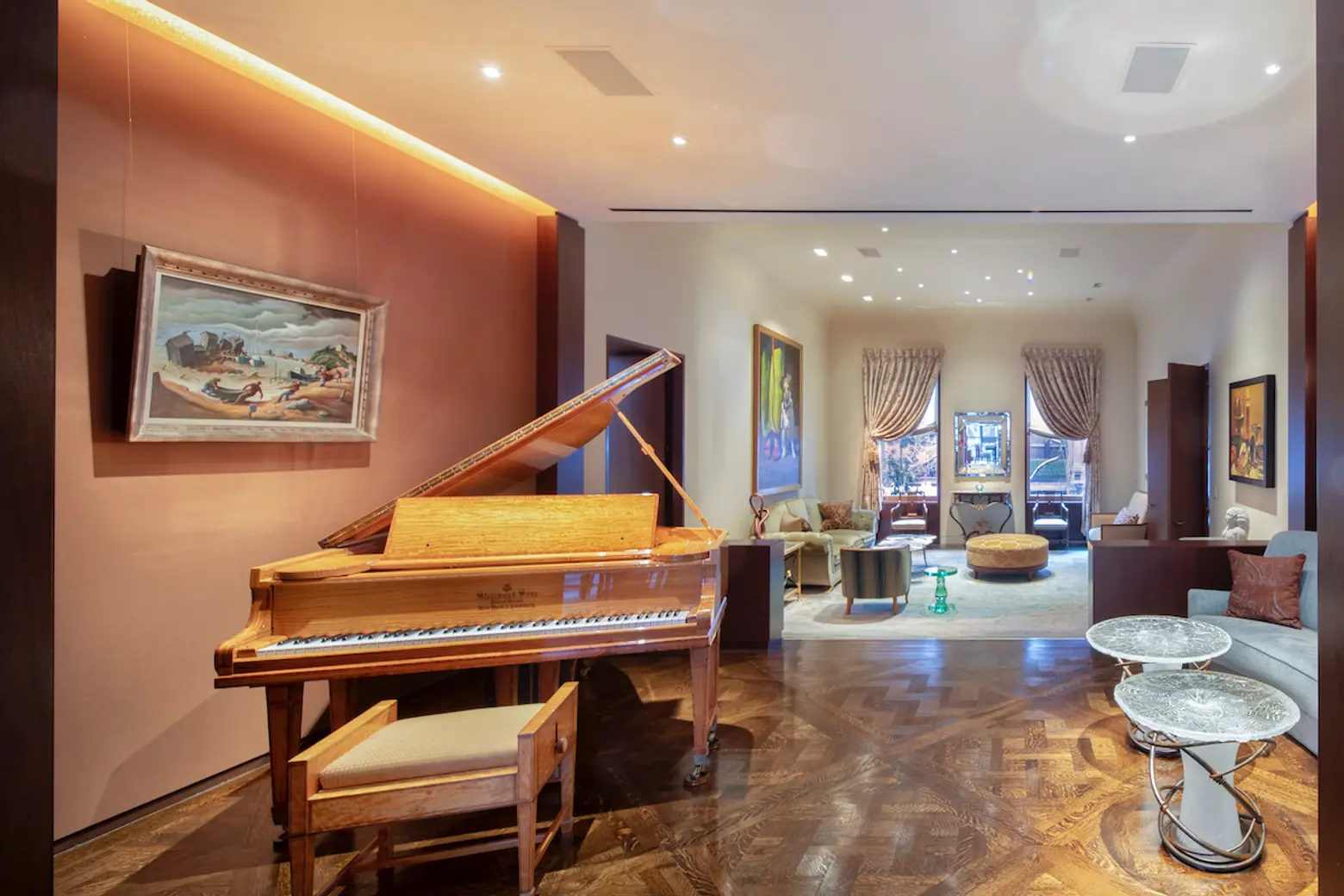
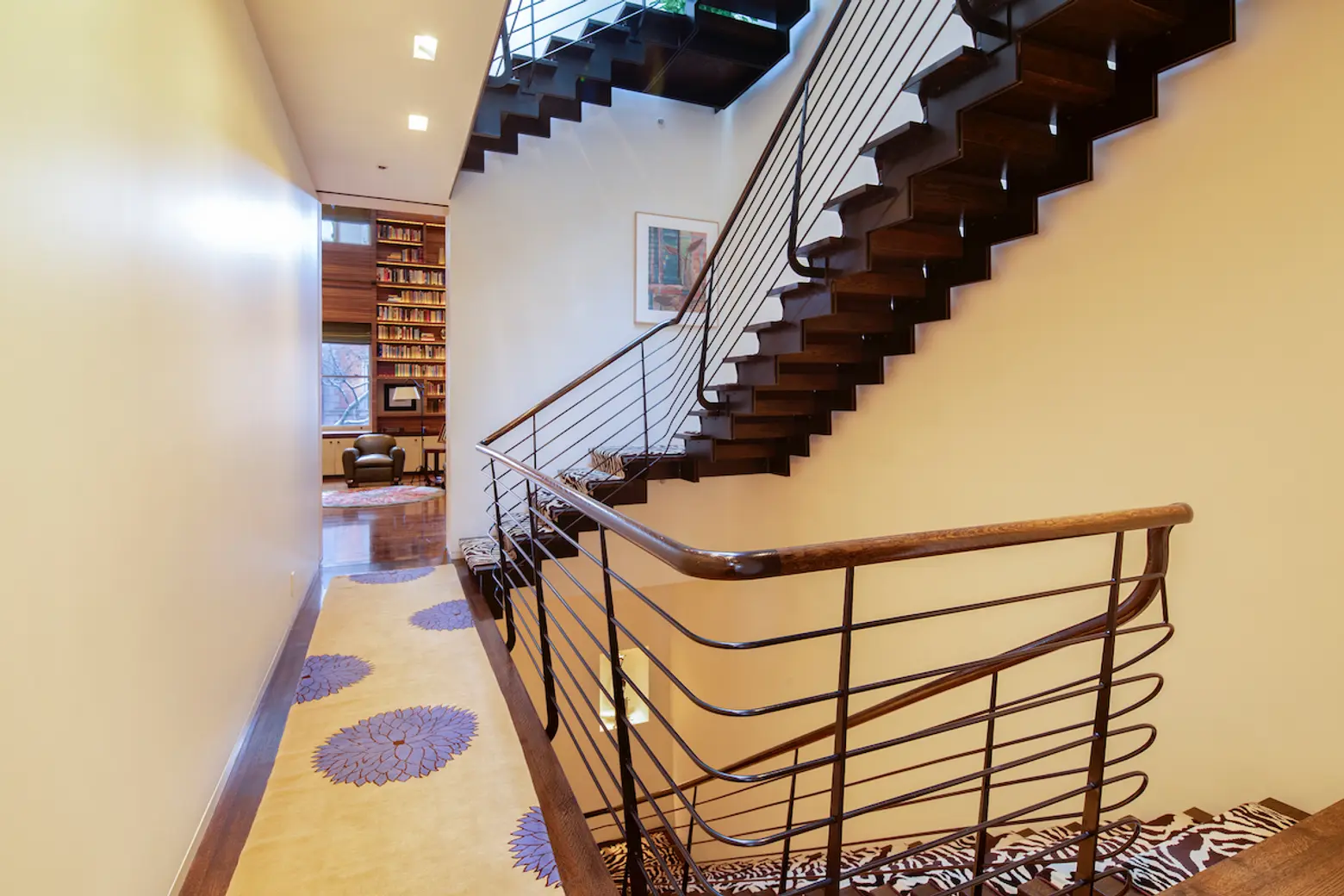
A third-floor gym opens onto a terrace for workout breaks. A screening room seats at least 15 and has its own kitchen and powder room. You’ll also find an office with a full bath and an entire staff suite with a full bath, kitchen, and private street entry.
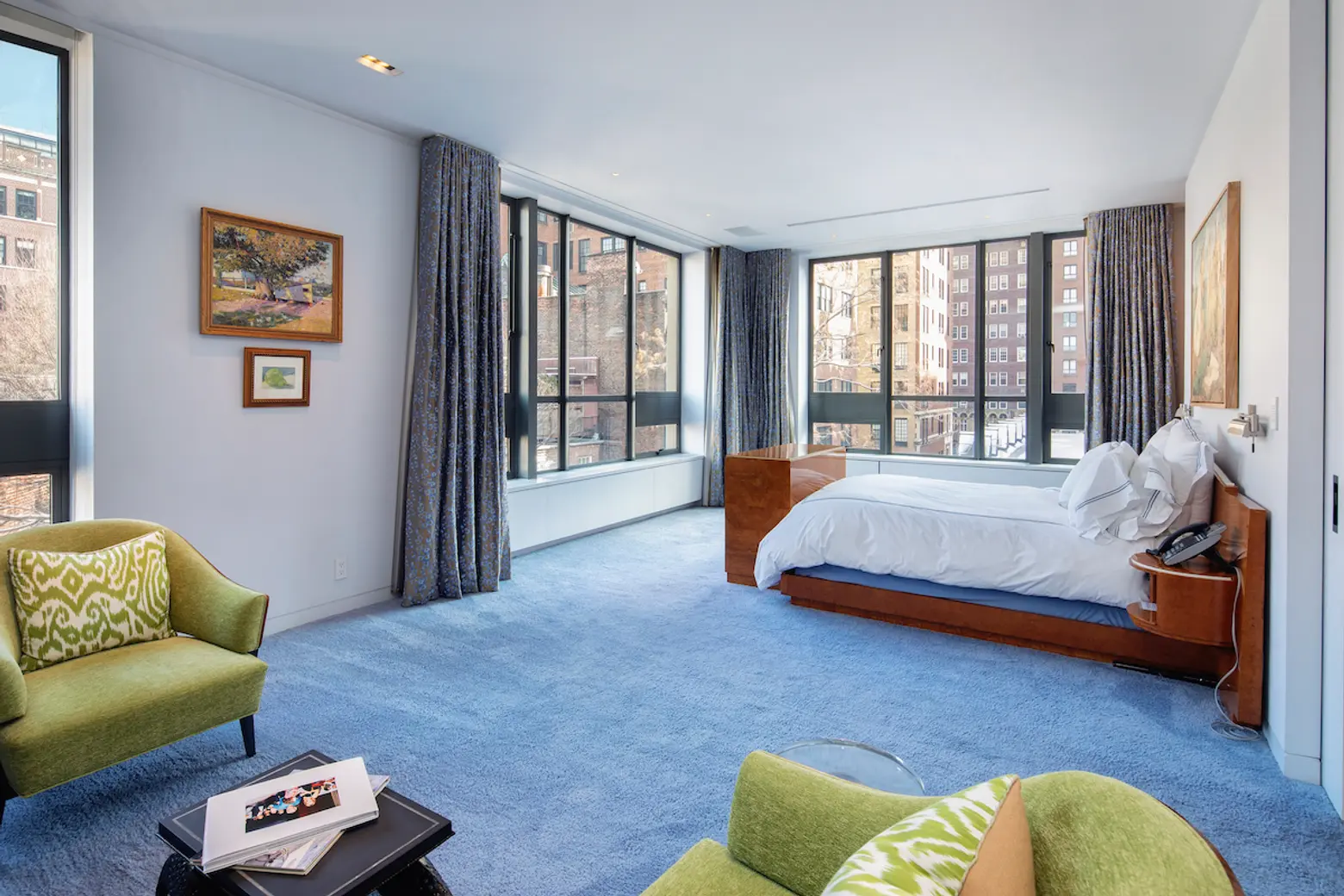
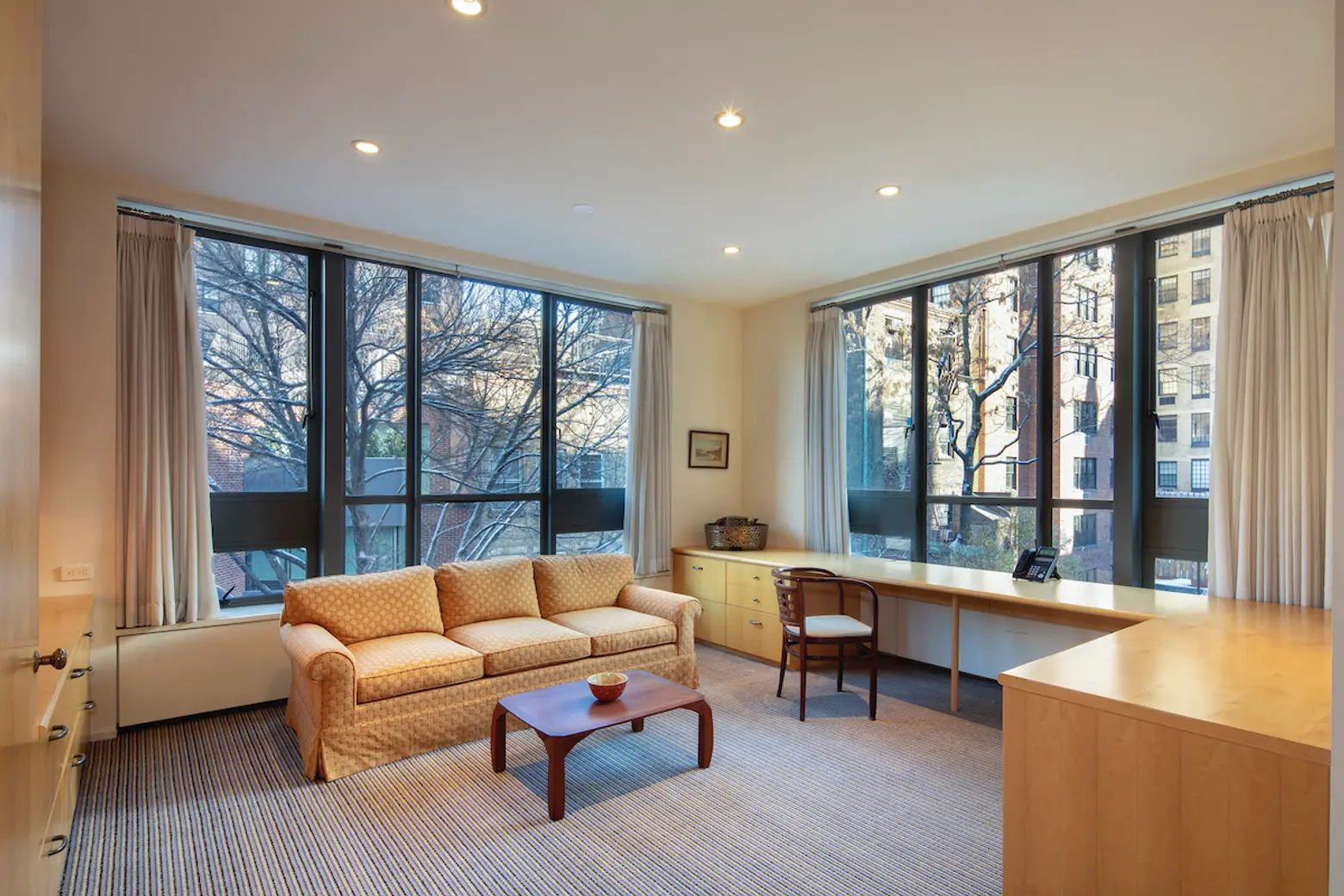
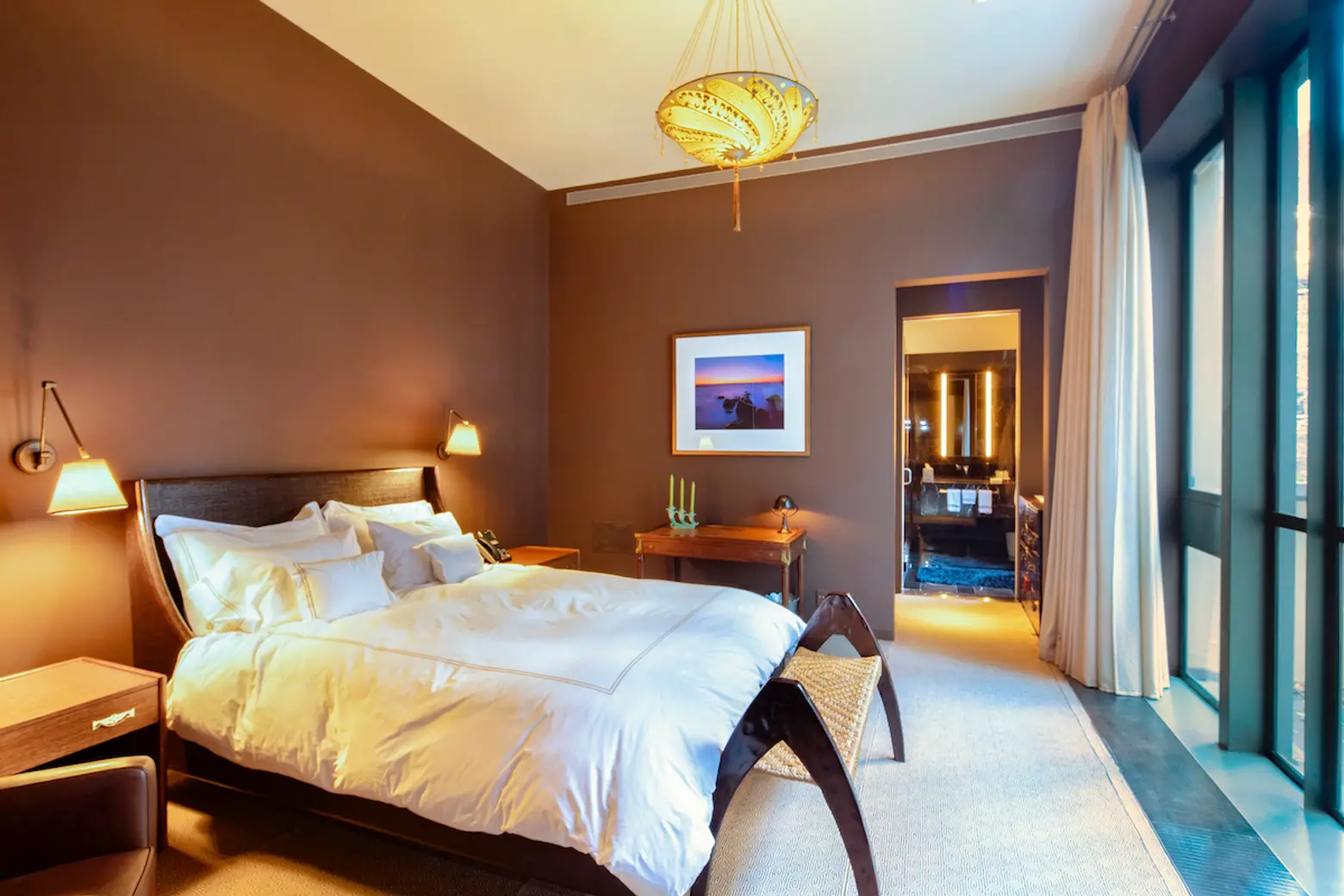
The master suite boasts a fireplace, a sitting room, three walk-in closets, two baths, and a study. There are currently five guest bedrooms with full baths.
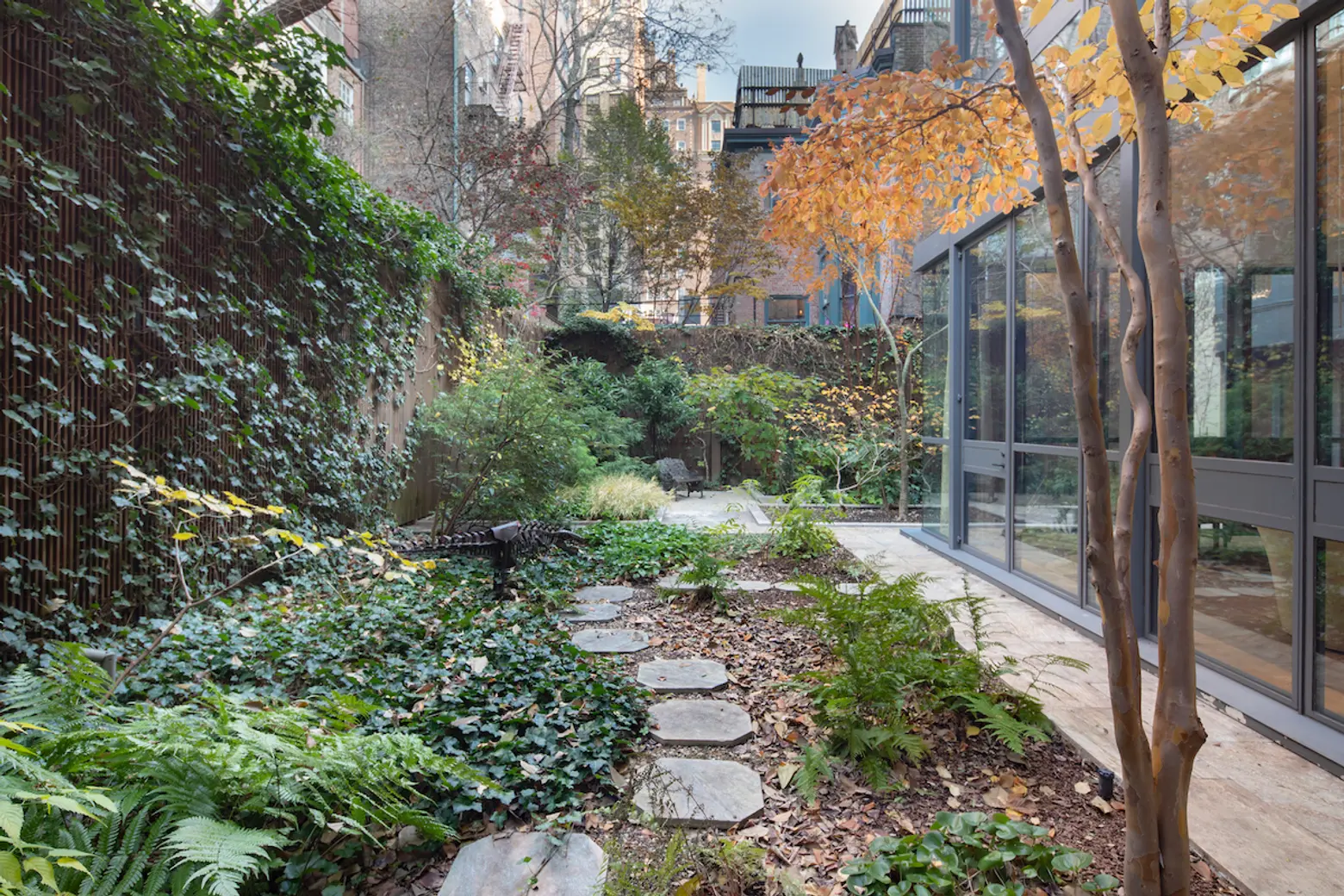
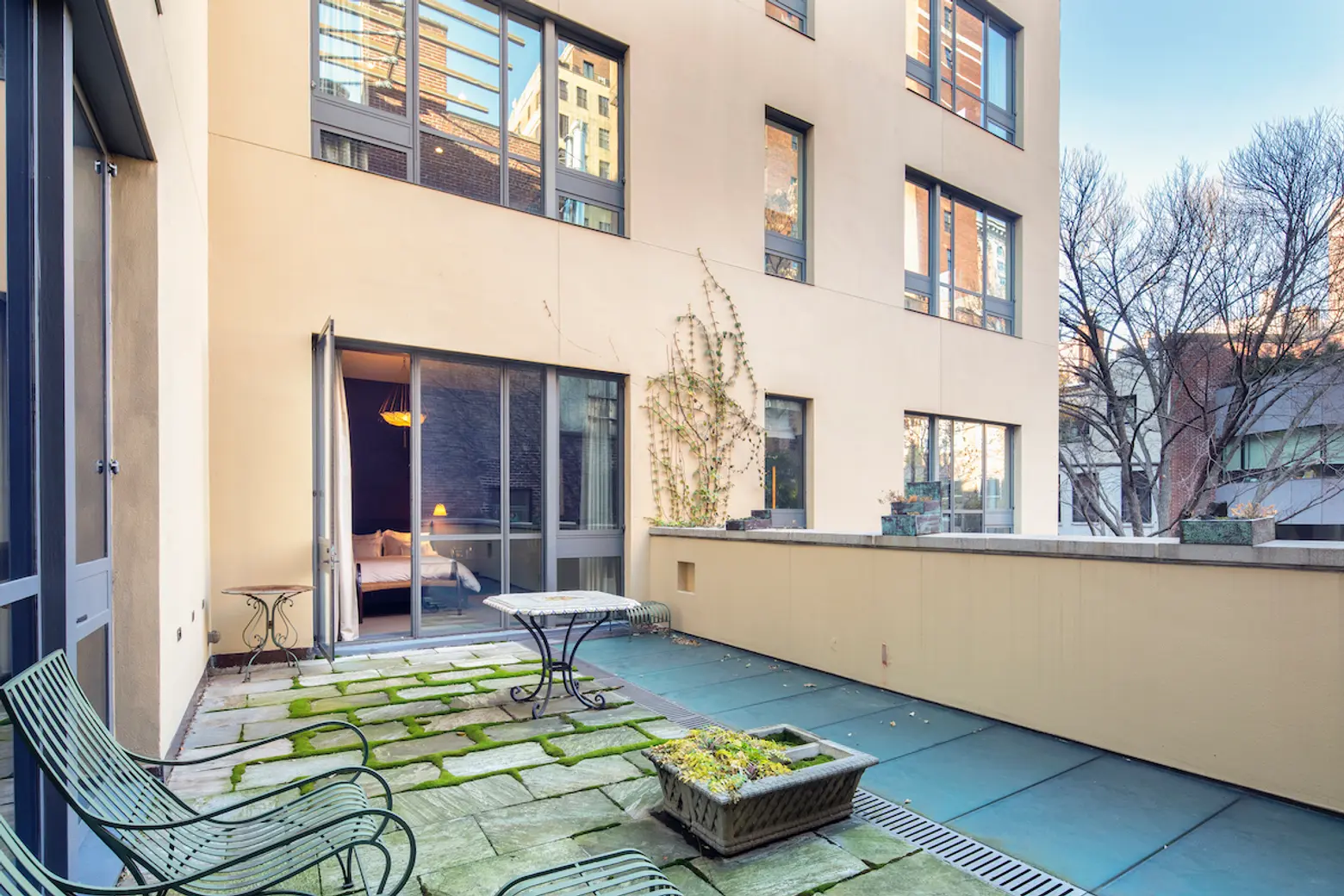
Outdoor spaces include a deep forecourt garden for privacy and a decked roof terrace with a greenhouse.
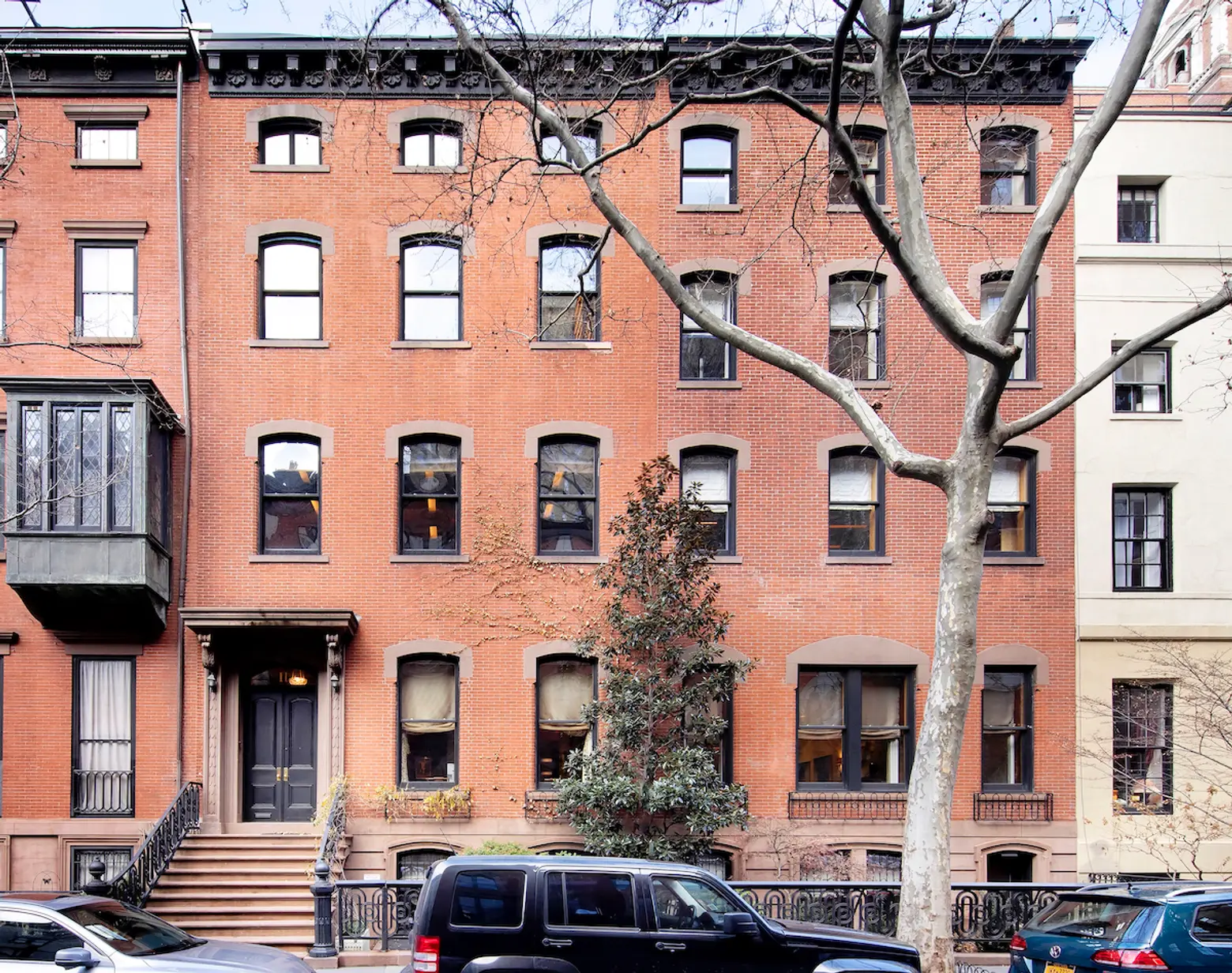
The Times tells us that the current owner is former Bear Stearns executive Warren J. Spector. He purchased the home in 2007 for $34.5 million and first listed it for $59.5 million last year. But even at its reduced ask of $50 million, it would still beat the current downtown townhouse sales record of $37.2 million.
[Listing: 11 West 10th Street by Paula Del Nunzio for Brown Harris Stevens]
[At CityRealty]
RELATED:
- Construction underway for Roman Abramovich’s Upper East Side mega-mansion
- Sarah Jessica Parker and Matthew Broderick Pay $34.5M for Two West Village Townhouses
- Billionaire sports team owner gets $17M discount on Upper East Side mega-mansion
- This $28M Upper East Side multi-townhouse-garden-pool megamansion compound is not like the others
Photo credit: Cary Horowitz for Brown Harris Stevens.
