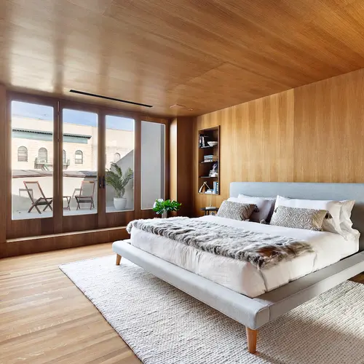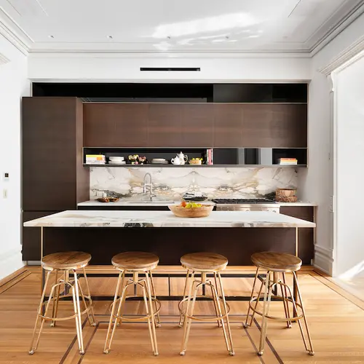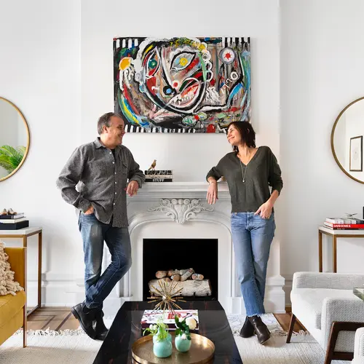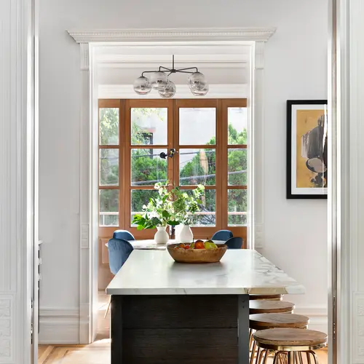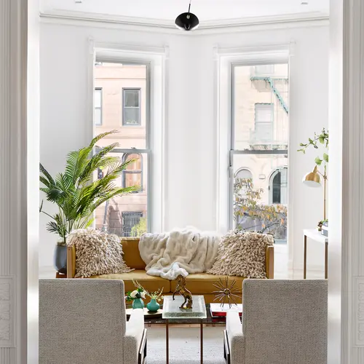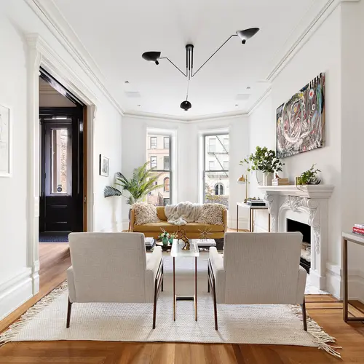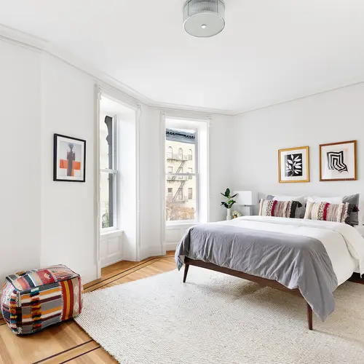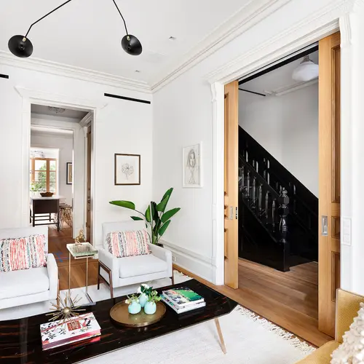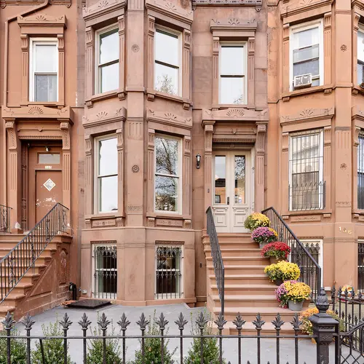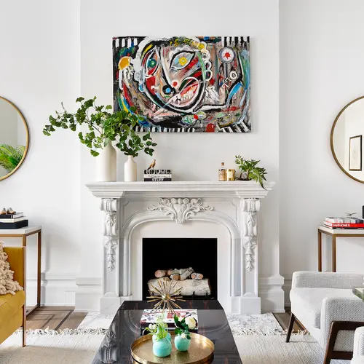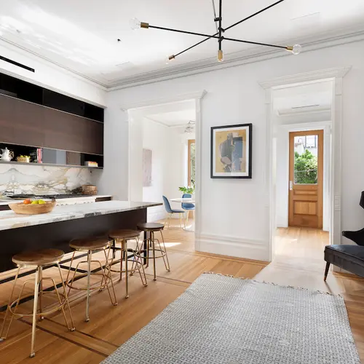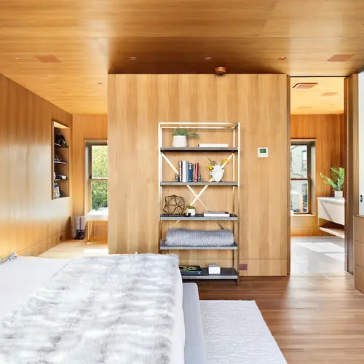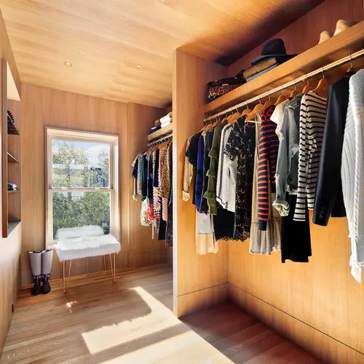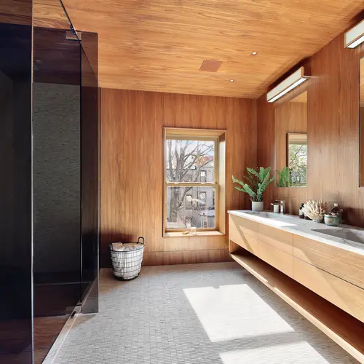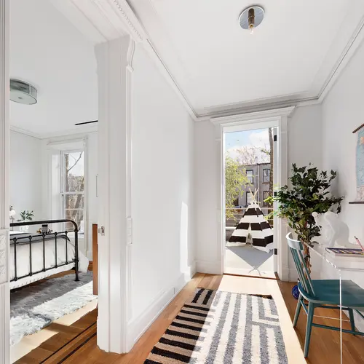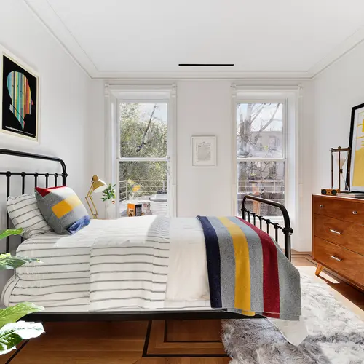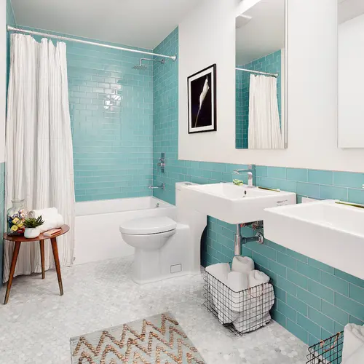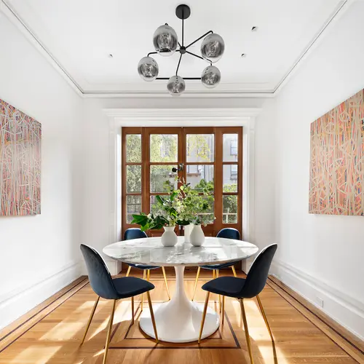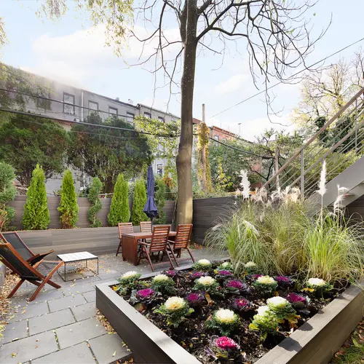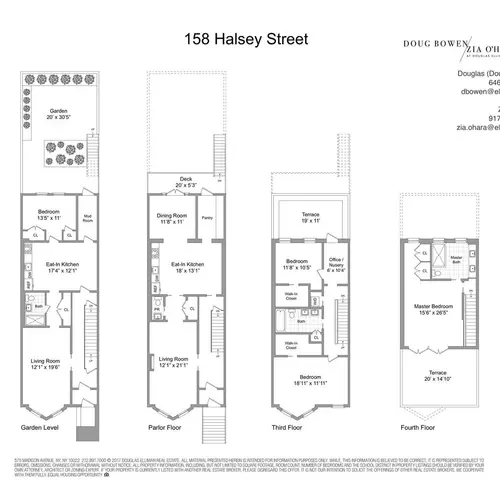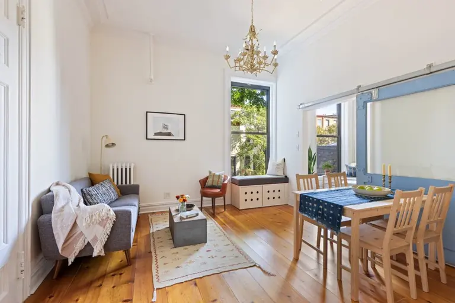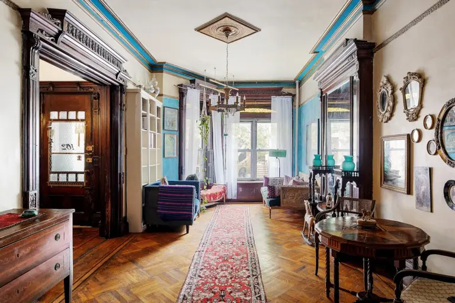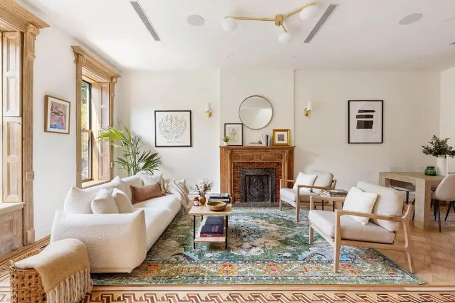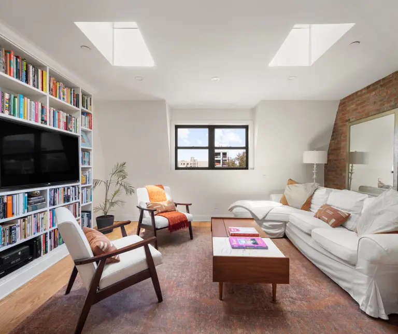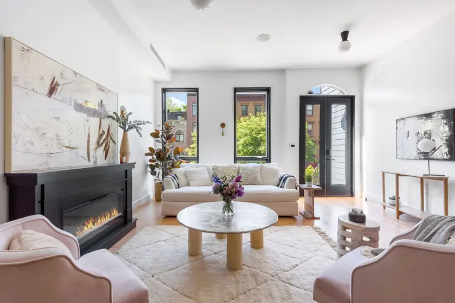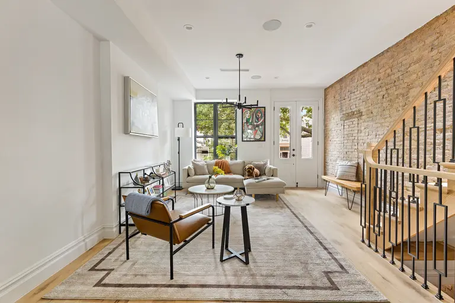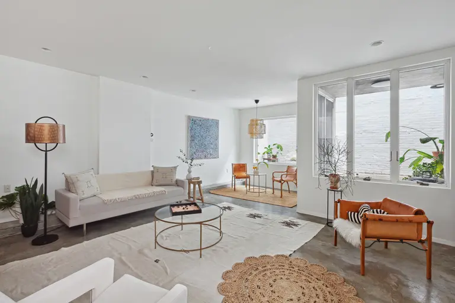Will restored details and a flawless renovation land $3.5M for this Bed-Stuy brownstone?
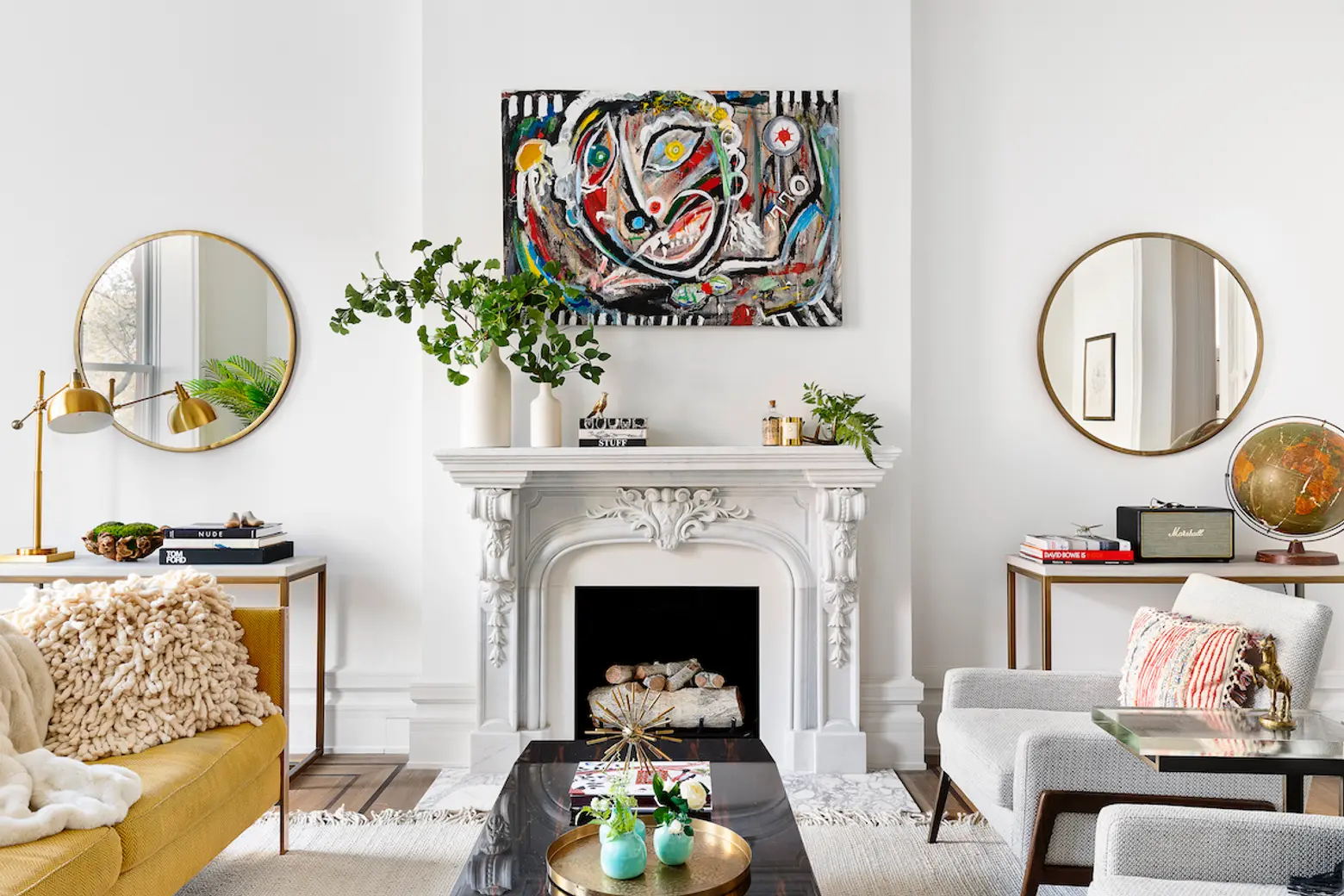
Images courtesy of Douglas Elliman.
Brownstone-obsessed Brooklyn developers Dahill & Bunce have put their obsession to work in this 20-foot-wide Bed-Stuy townhouse, which, after a design-savvy renovation, they’ve served up for sale at a notable-for-the-neighborhood $3.495 million. The meticulous renovation puts all the right airy, livable modern finishes into place while preserving plenty of details that distinguish the 1882 Neo-Grec townhouse at 158 Halsey Street. The resulting three-bedroom triplex–plus garden apartment–totals about 4,000 square feet. The house has an extension which puts it at a rare 60 feet deep, and there are five private outdoor areas throughout.
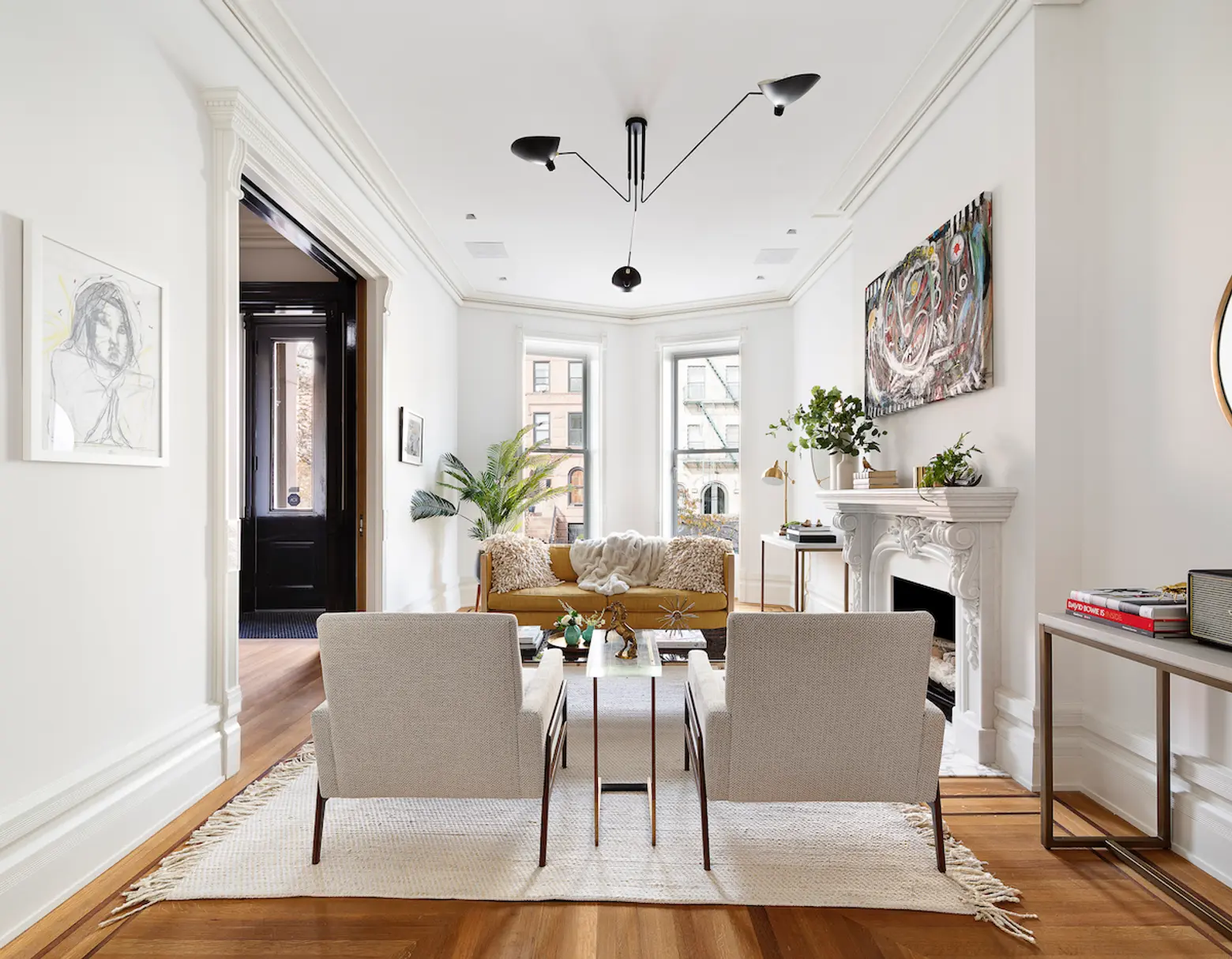
A highlight of this pristine property is its painstakingly restored millwork. Hallways and stairs feature European hand-brushed high gloss wainscoting panels. Parlor floor doors are fabricated from book-matched fumed white oak with hand-brushed raised panels.
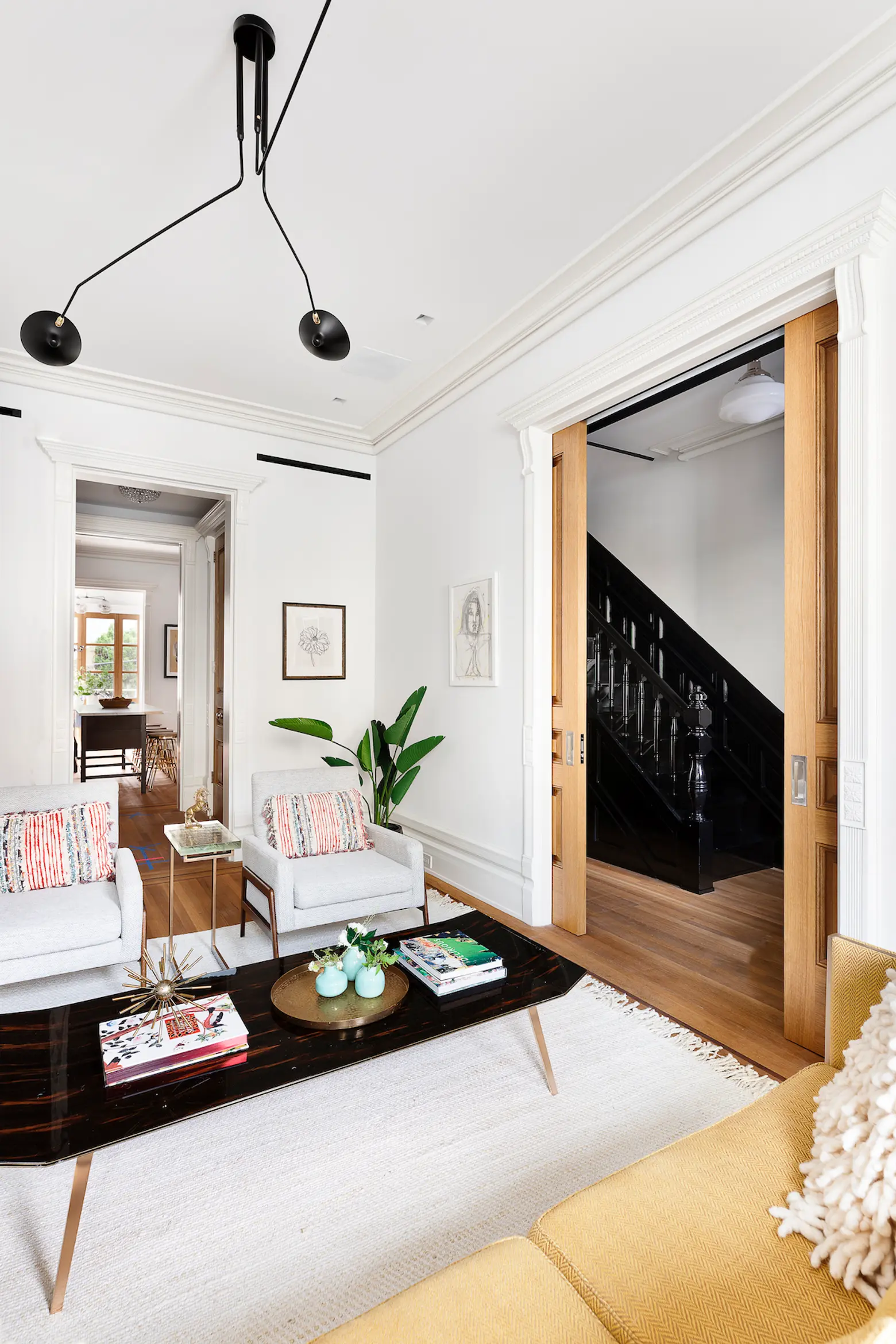
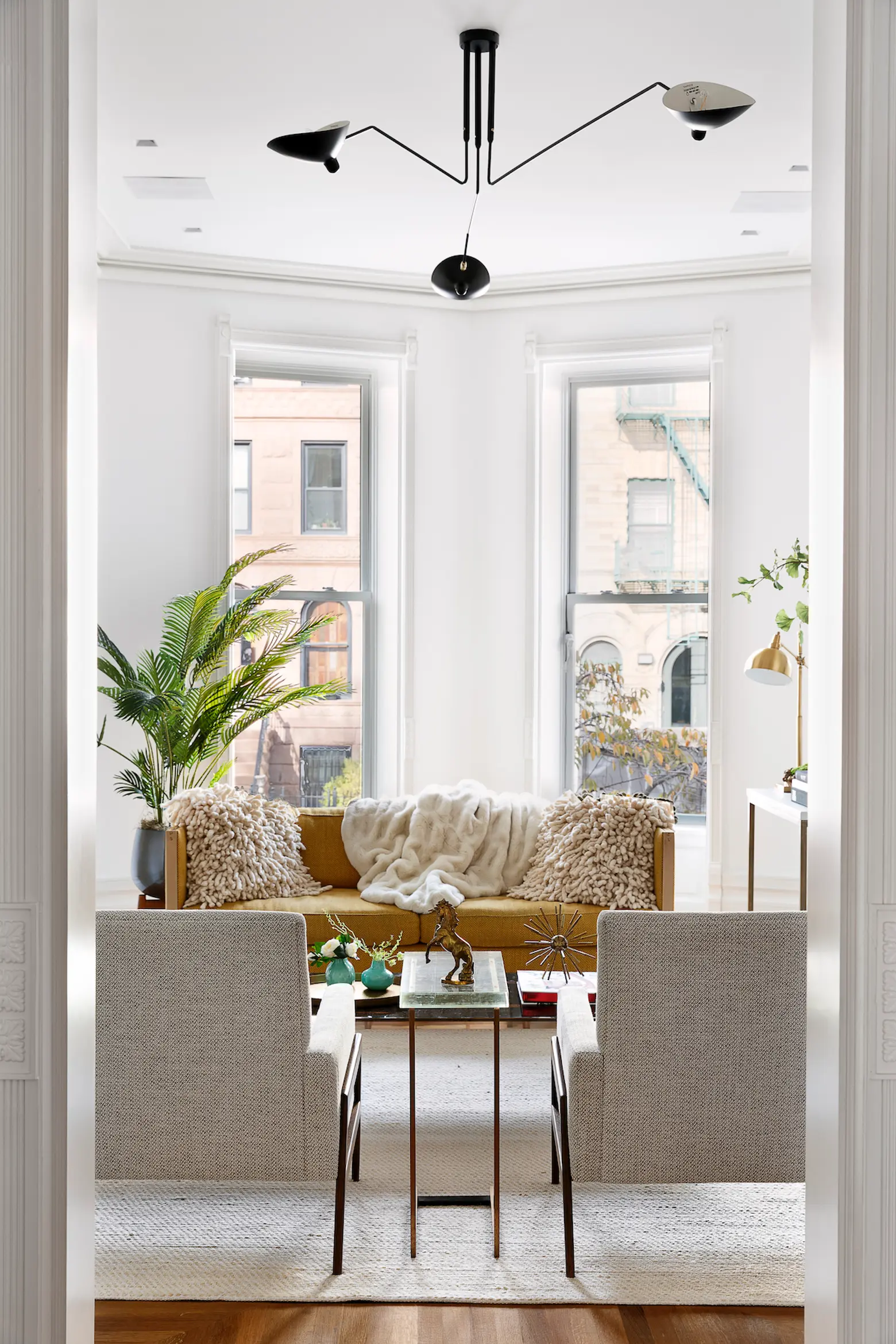
Doorjambs, surrounds, casings, cast plaster rosettes, corbels, wood pediments and crown molding were designed in-house by Dahill & Bunce. Floors throughout the house are fumed rift-sawn white oak with walnut borders and detailing. The home’s front parlor living room boasts a classic window bay and a newly fabricated gas fireplace with a restored marble mantel.
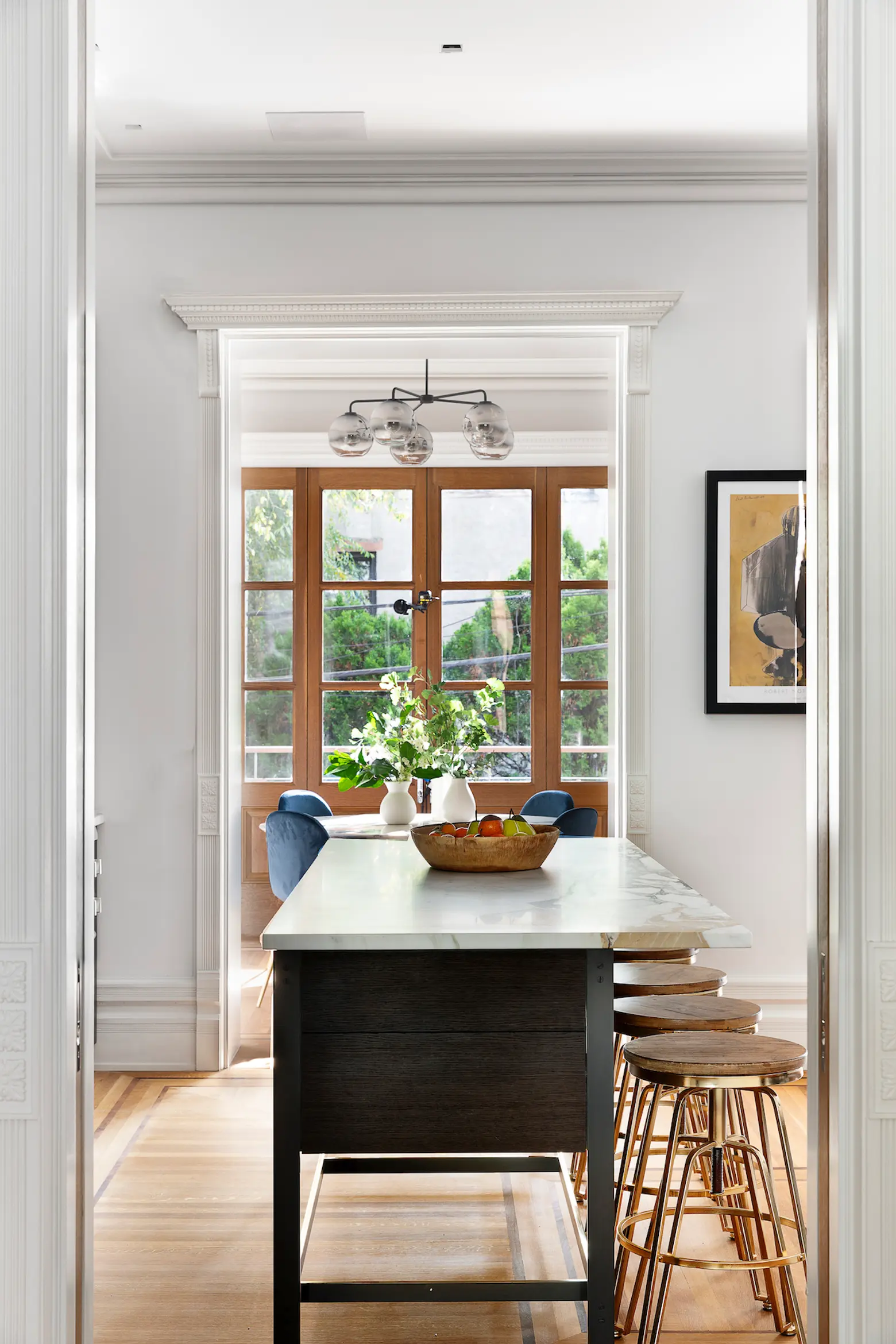
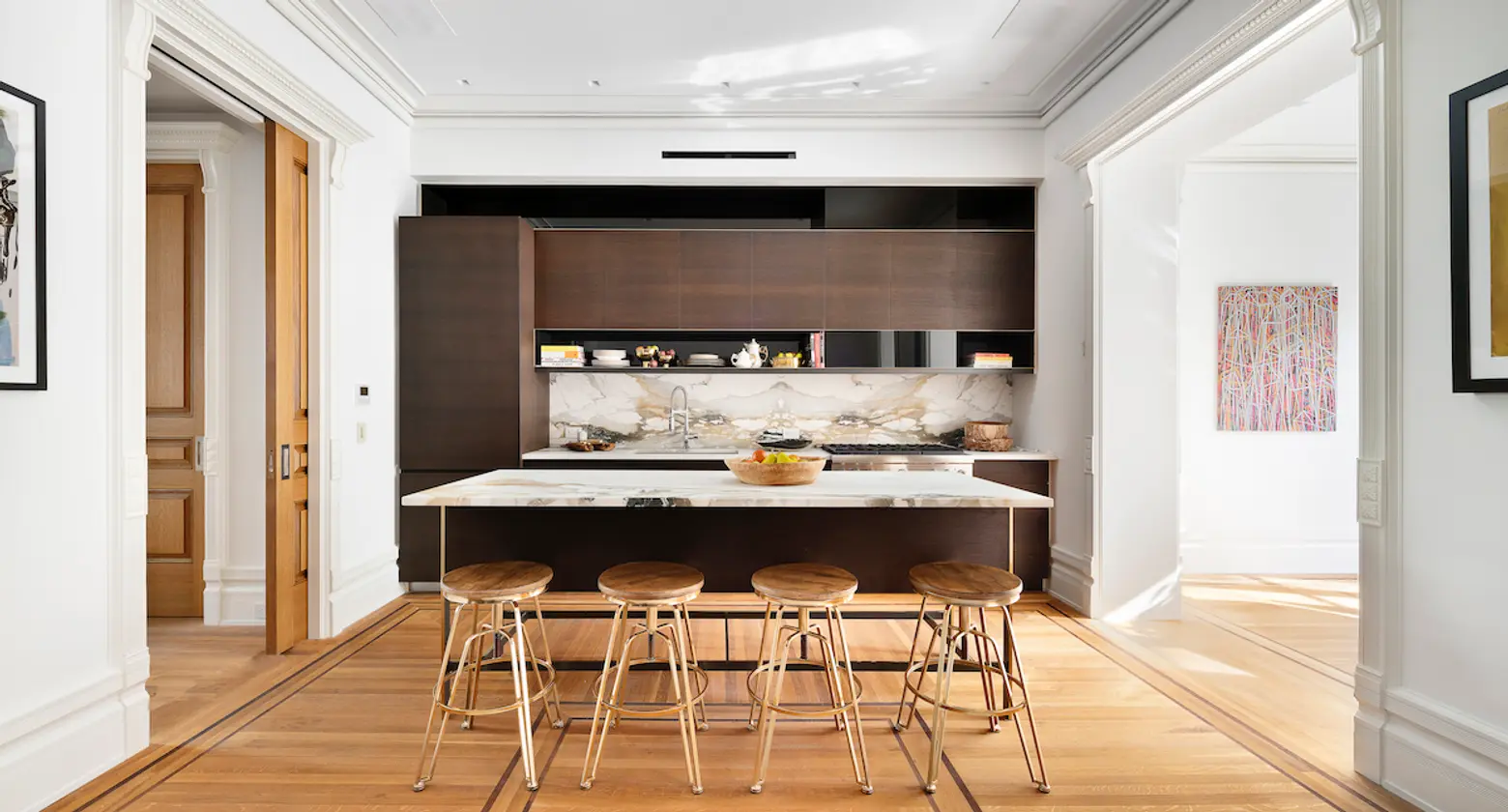
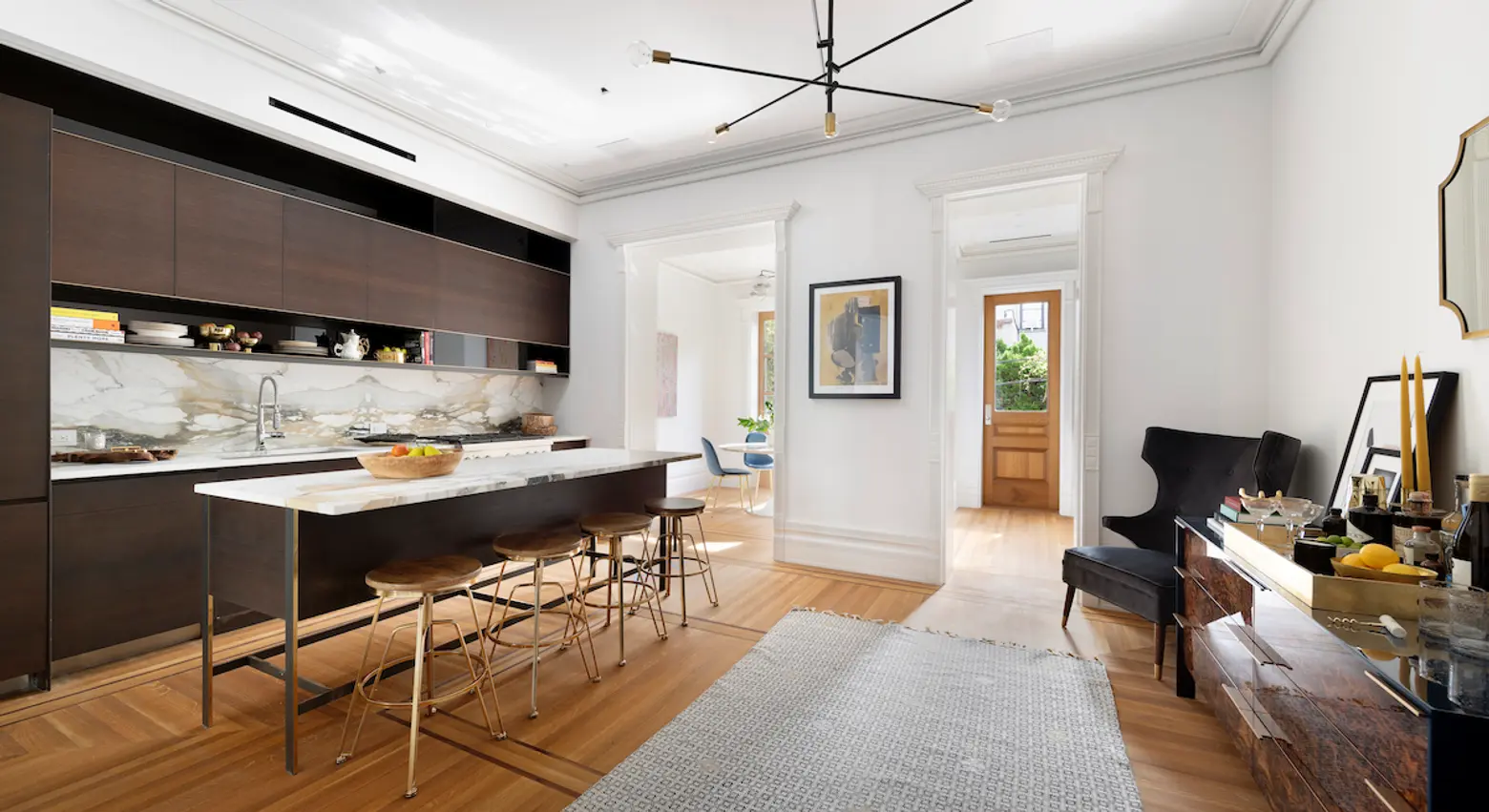
The kitchen is a study in elegant modern style. Cabinets are crafted in a dark fumed white oak veneer with touch latch drawers and doors. Custom fabricated open metal cabinets are patinated bronze with polished edges and black glass backs. The eye-catching backsplash and island worktops are done in statement Calacatta Paonazzo marble, and chef-grade appliances are by Thermador, of course.
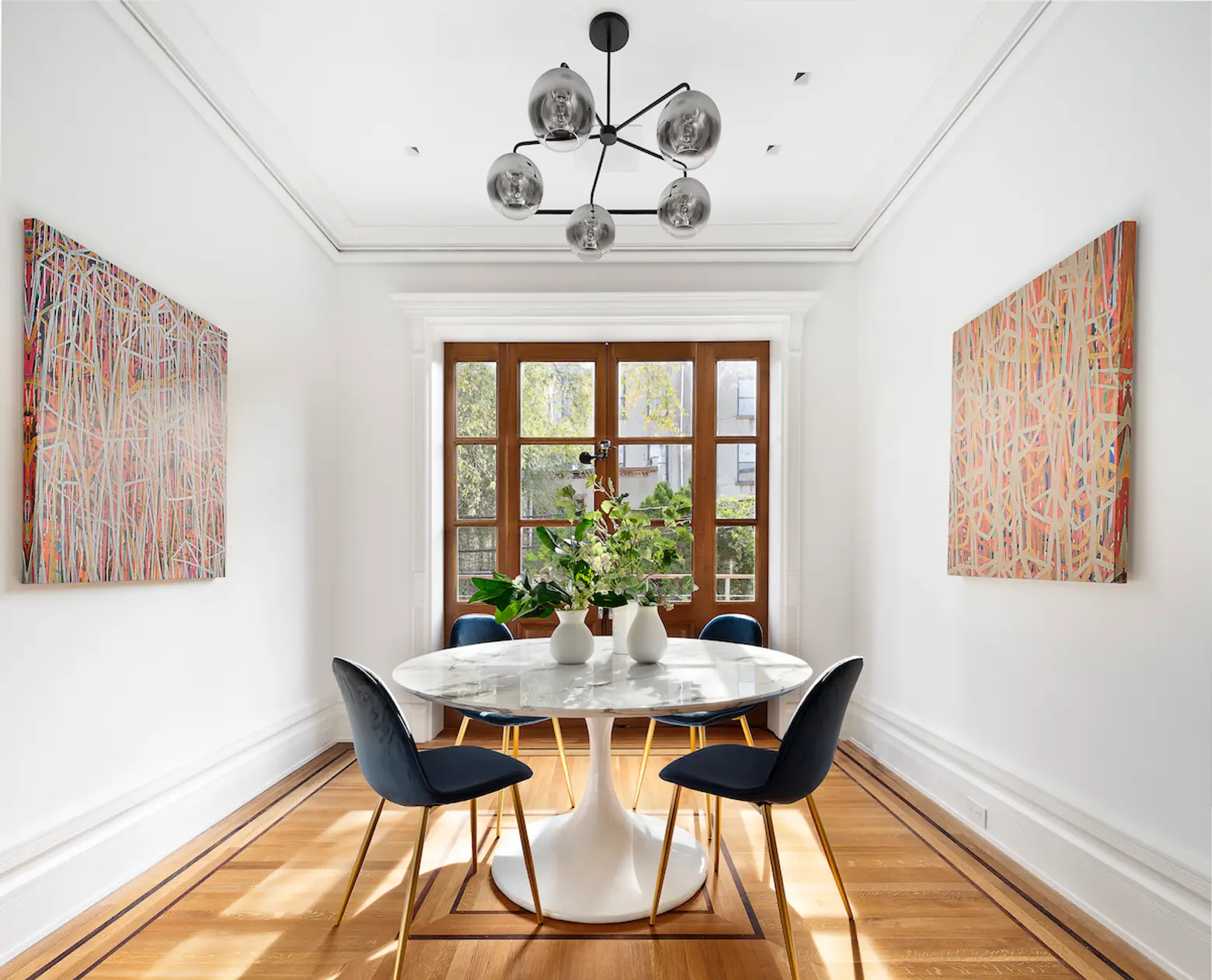
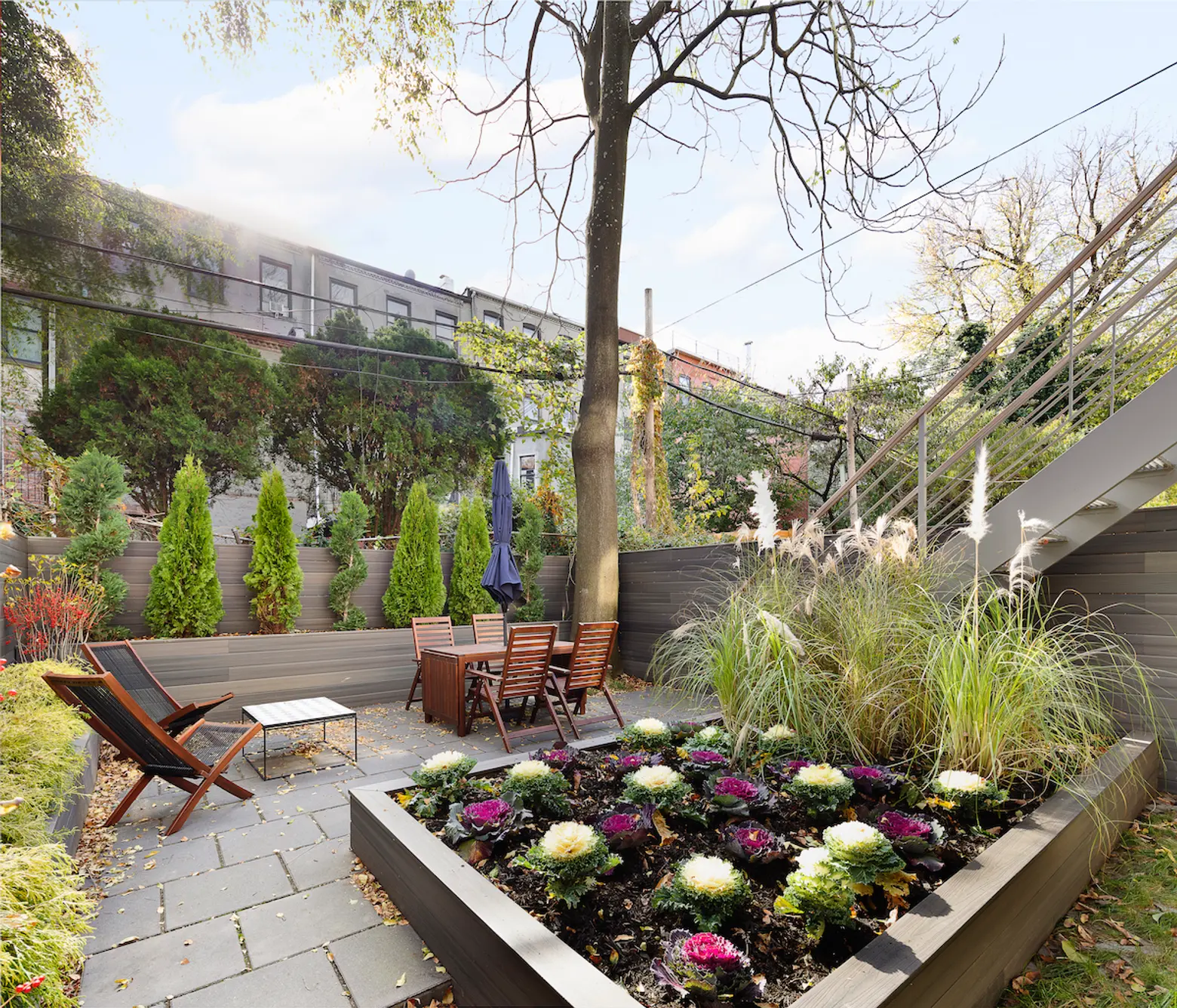
Off the kitchen, the dining room is framed by a wall of French doors for maximum light throughout the whole floor. The doors lead onto the deck which has both access to and views of the garden below.
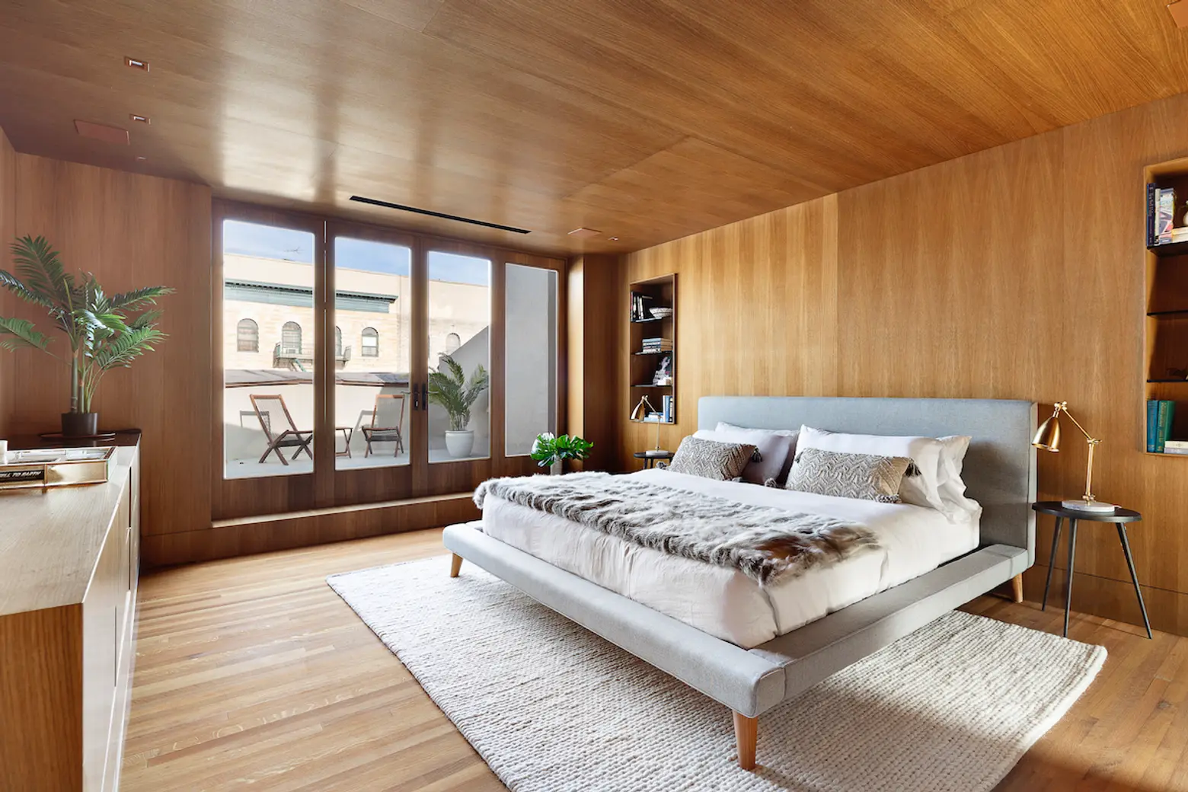
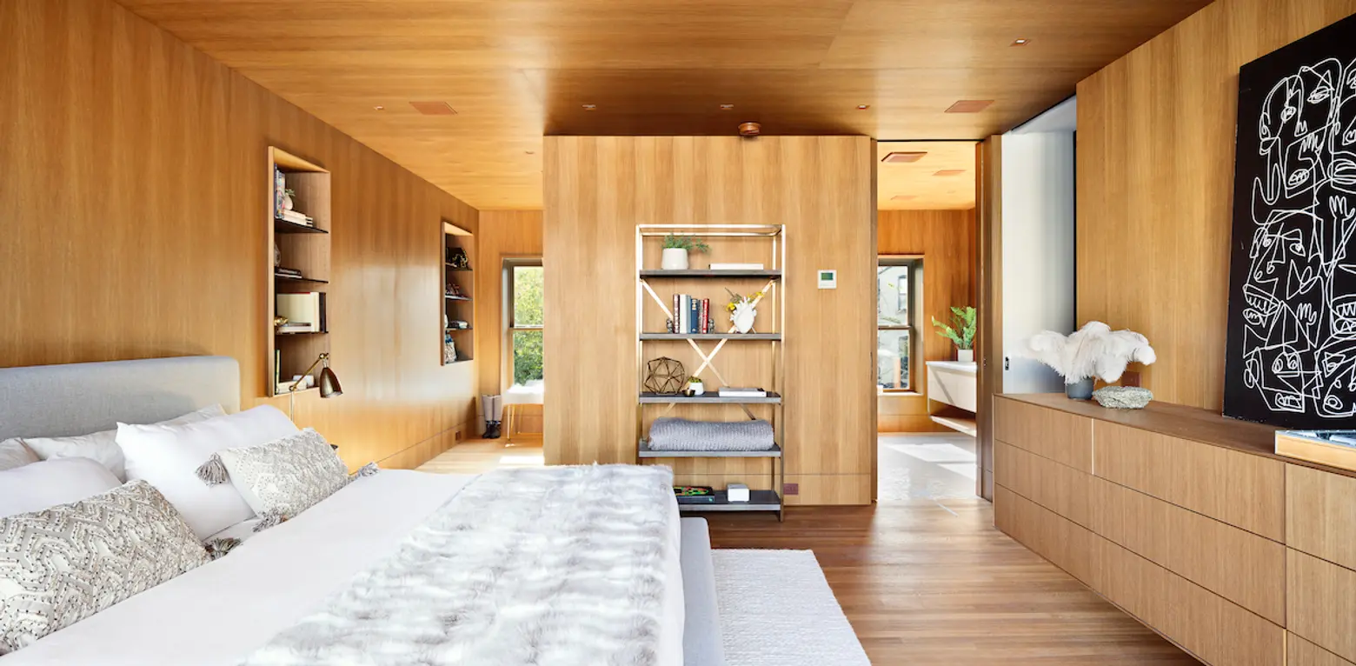
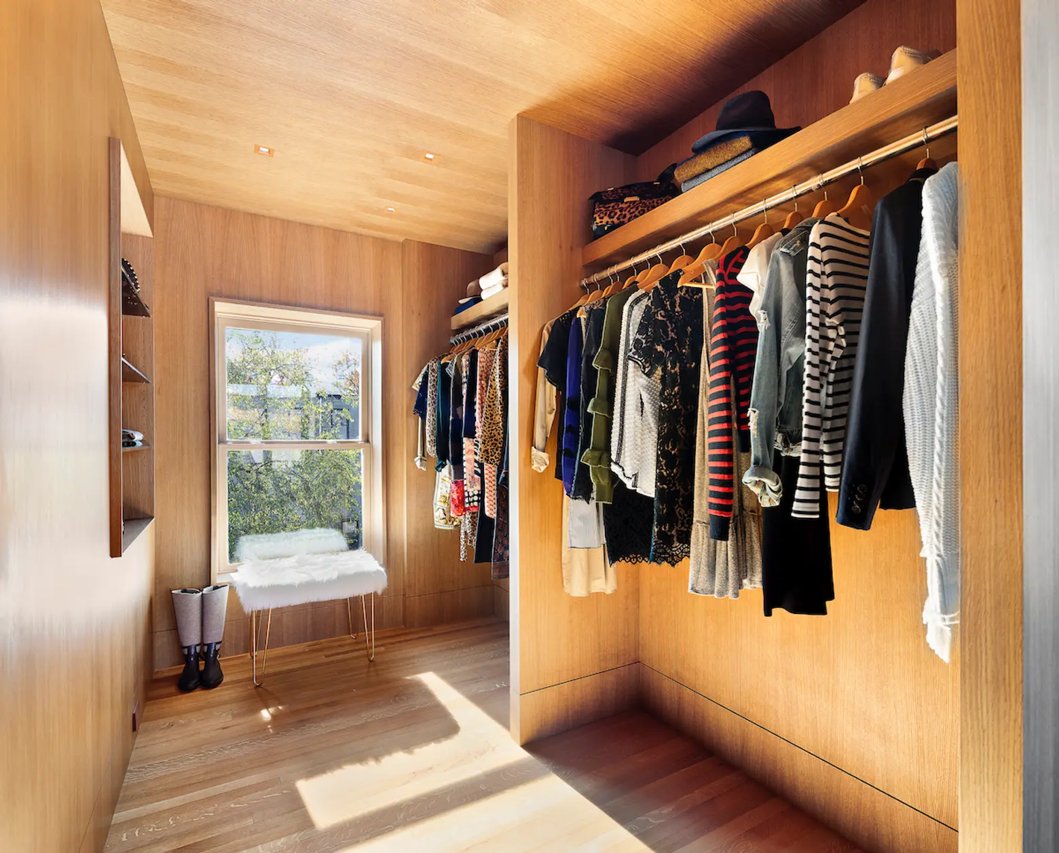
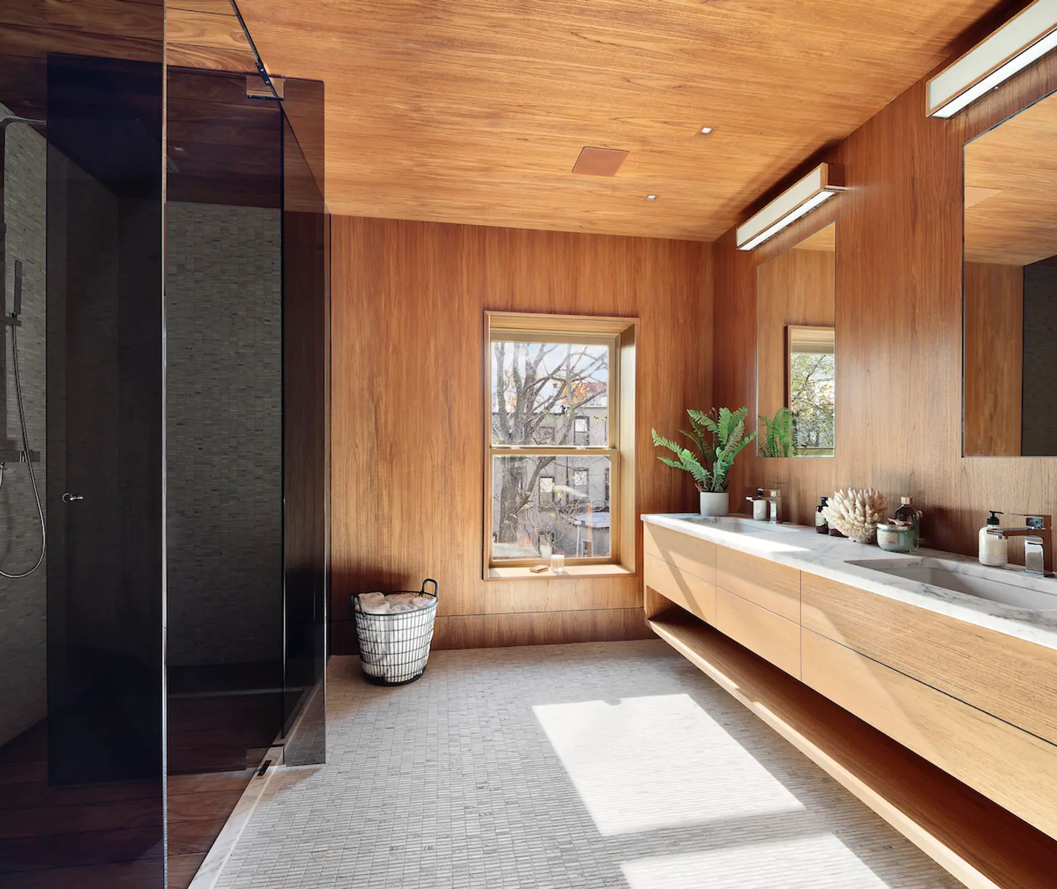
The home’s very top floor is a warm yet modern retreat clad in oak and teak. This spa-like master suite includes a bedroom, dressing area and master bath. The bathroom walls, ceiling and custom vanity are hand-oiled teak. Hidden from the street, this floor is set back from the cornice by a private terrace.
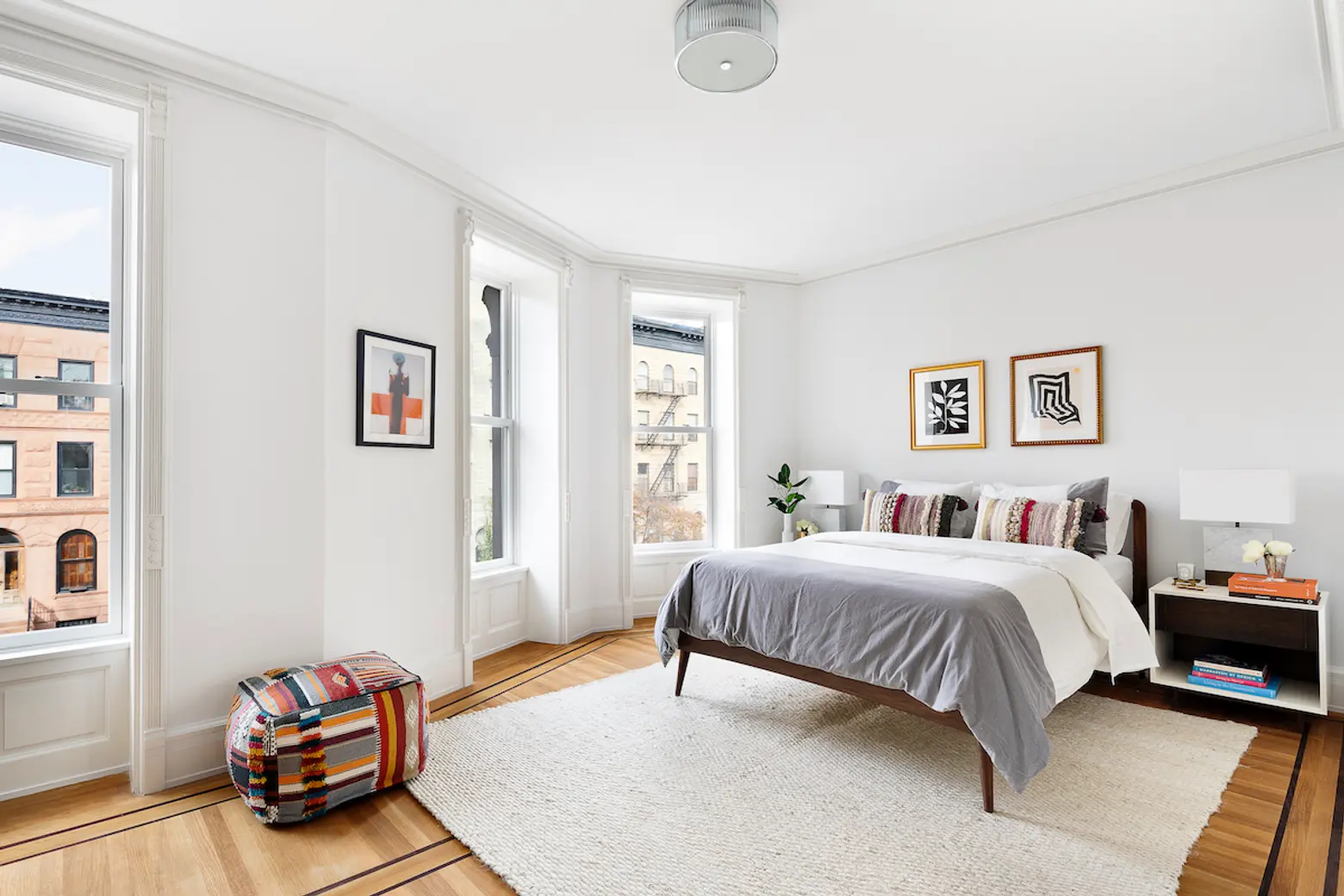
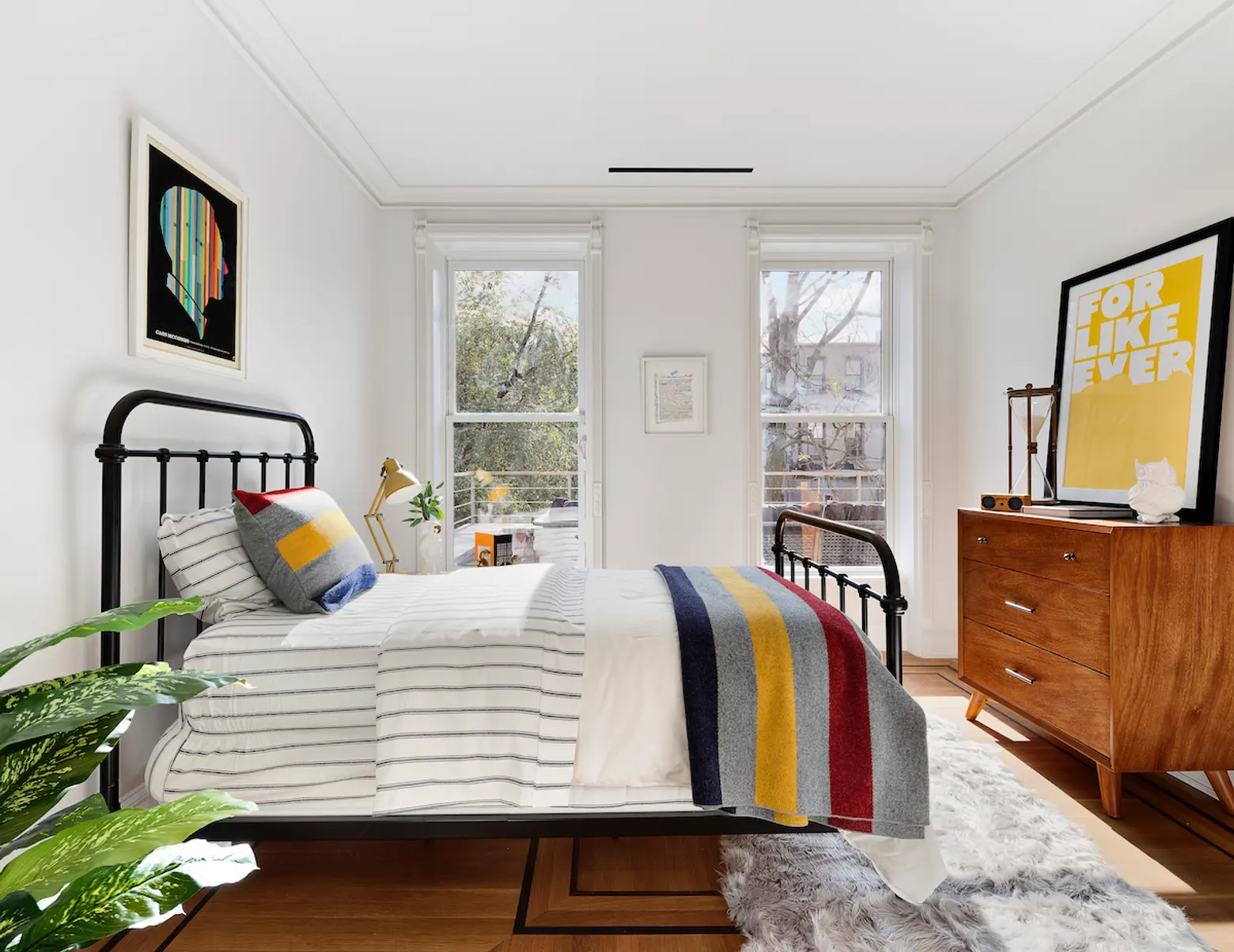
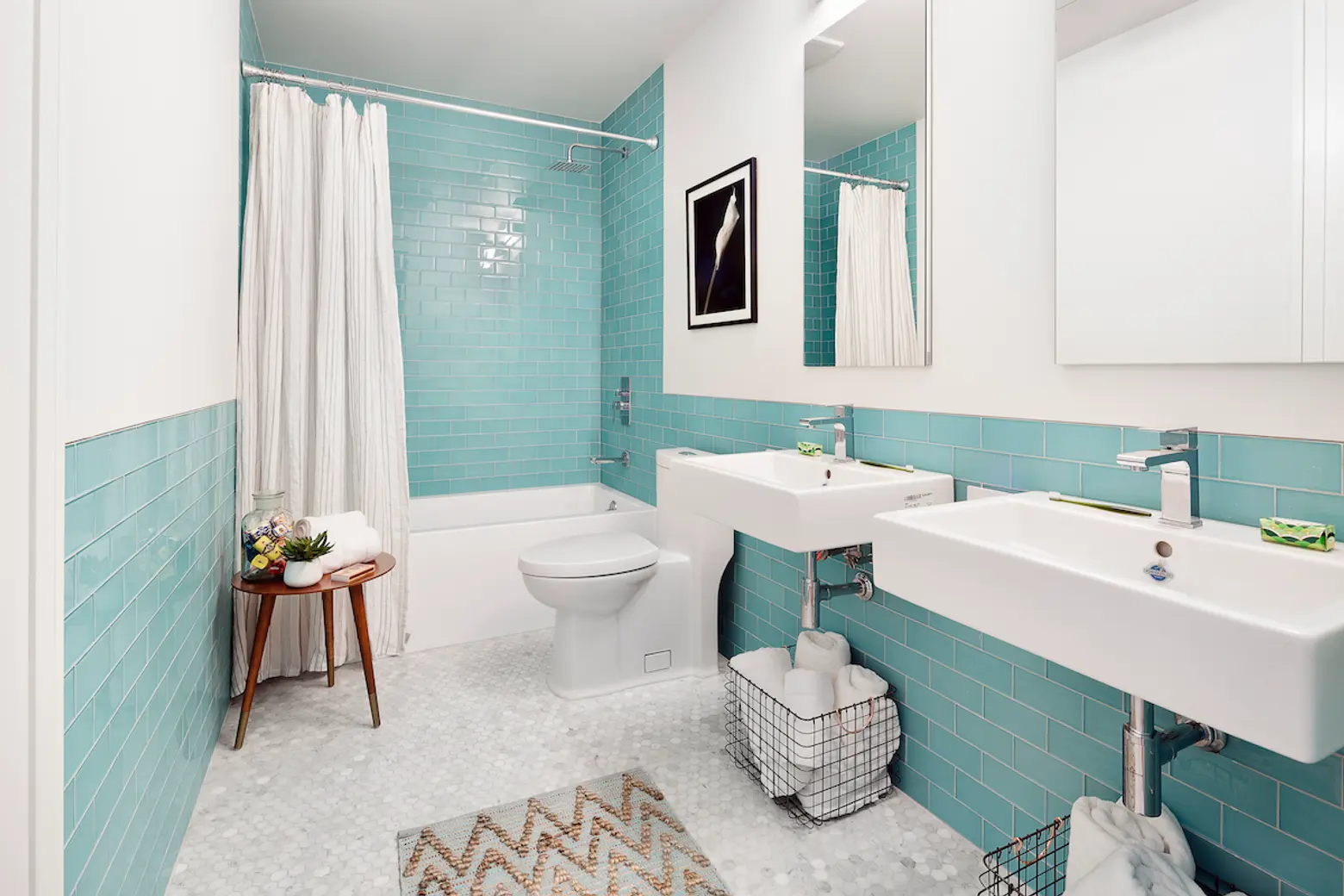
On the in-between floor are two more bedrooms, each wit massive walk-in closets. Thre is also a nursery/home office and a bright and spacious bath.
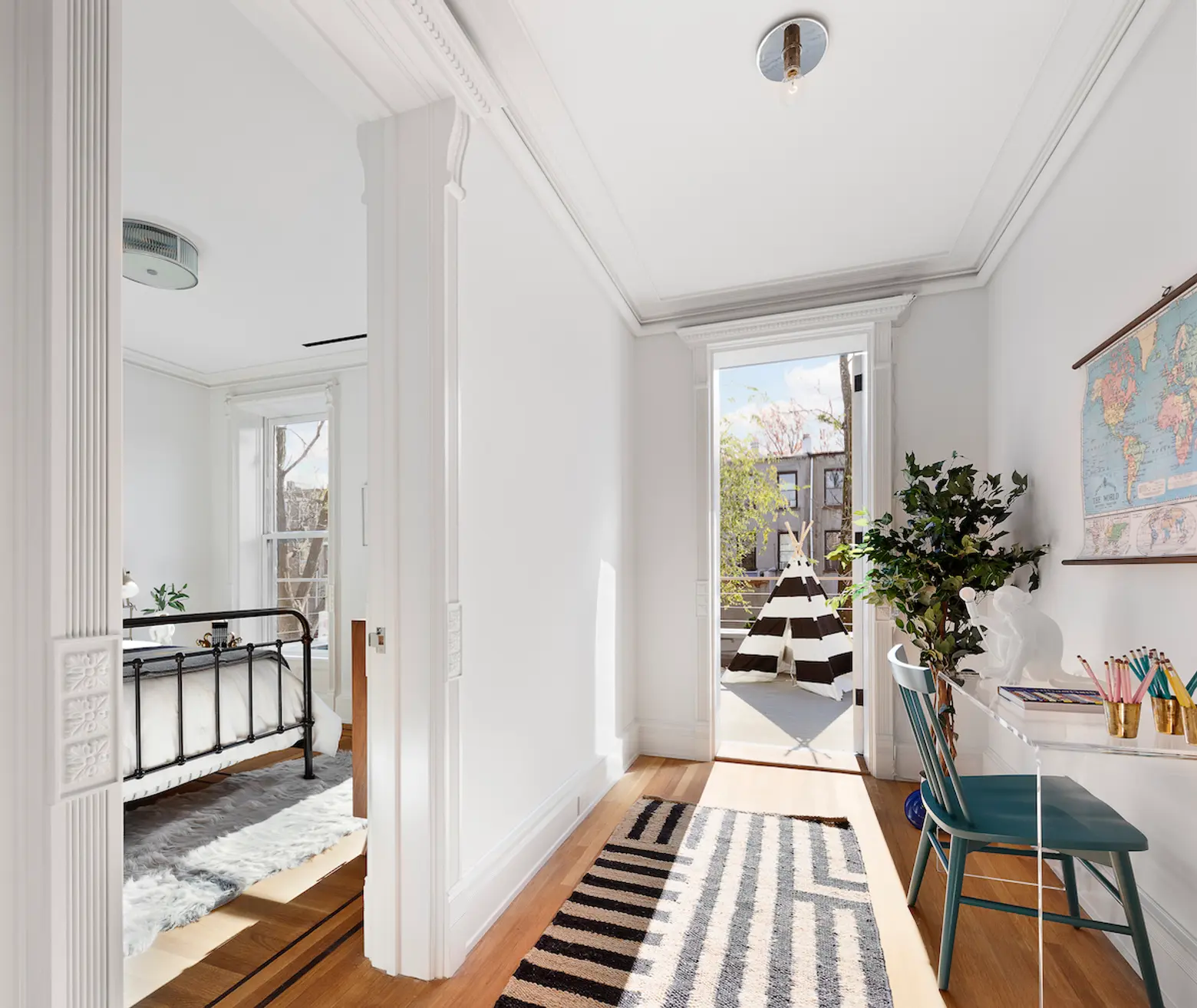
Off the rear bedroom is a large terrace overlooking the garden. Back downstairs, a beautifully-appointed one-bedroom apartment serves to generate income or as a guest suite; there’s also a finished basement. All mechanical systems have been updated, including a zoned Mitsubishi HVAC system.
According to records the house was purchased in 2016 for $1.1 million. So, while the renovation spared little expense, there’s still a hefty profit to be made on the flip should the home sell for anywhere near its ask.
[Listing: 158 Halsey Street by Douglas Bowen and Zia O’Hara for Douglas Elliman]
RELATED:
- $3.2M historic Bed-Stuy home keeps the details and gets the designer treatment
- Historic Bed-Stuy mansion smashes neighborhood record with $6.3M sale
- Aussie artist Jeremyville’s renovated Bed-Stuy brownstone asks $2.7M
- This $799K Bed-Stuy condo ‘shakes’ things up with a clawfoot tub, wood stove, and roof deck
Images courtesy of Douglas Elliman.
