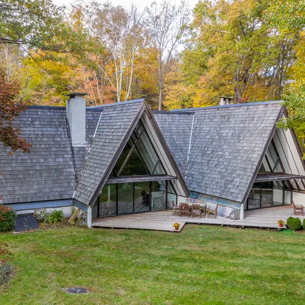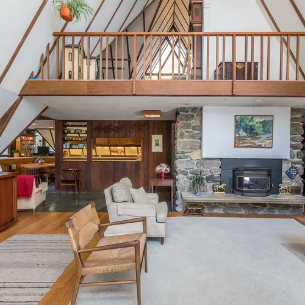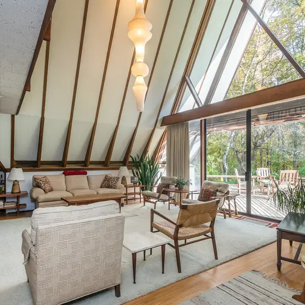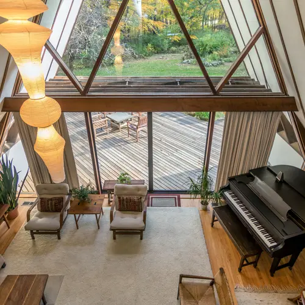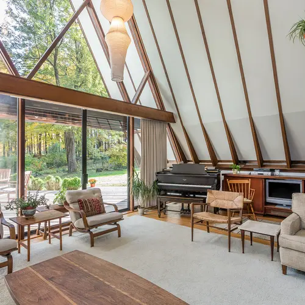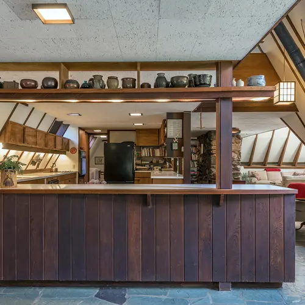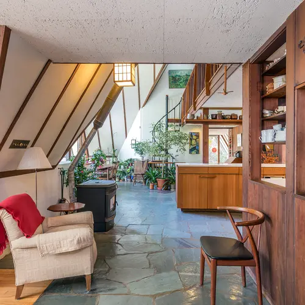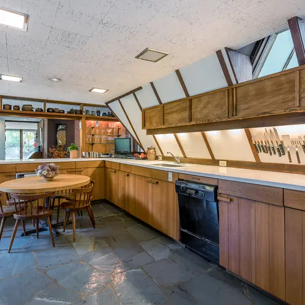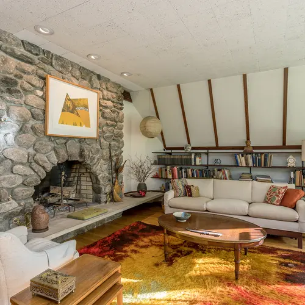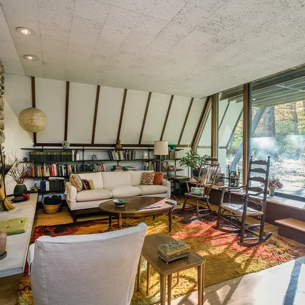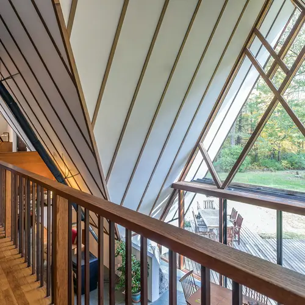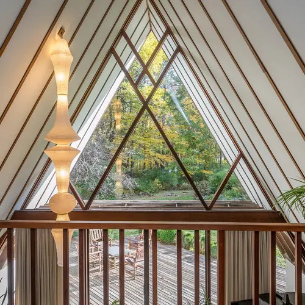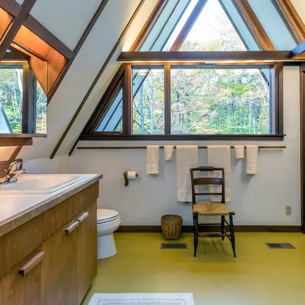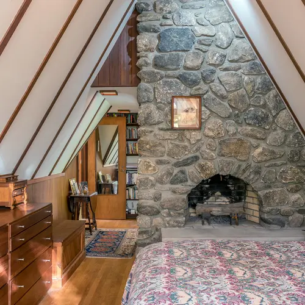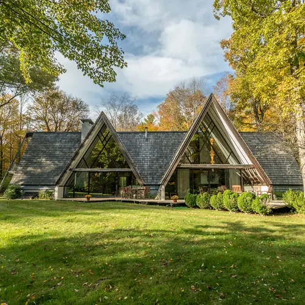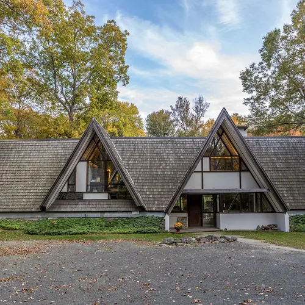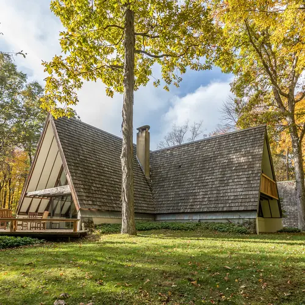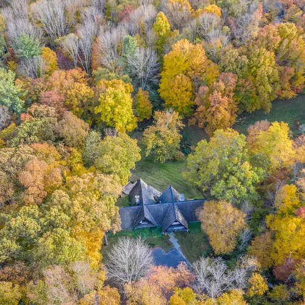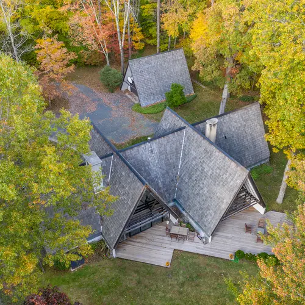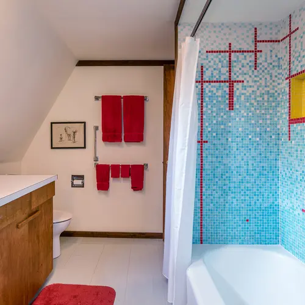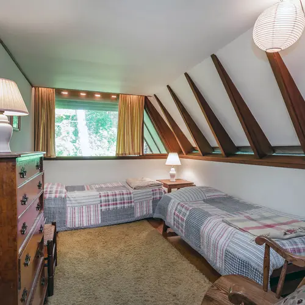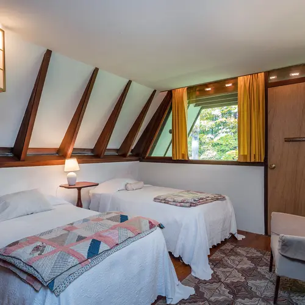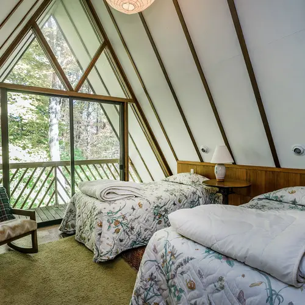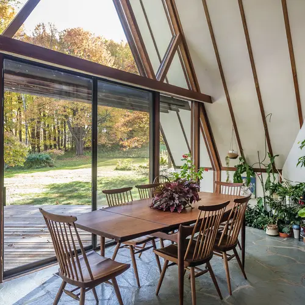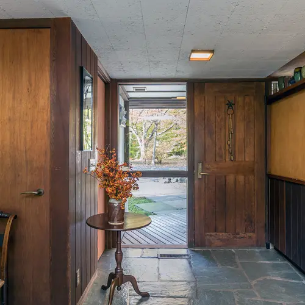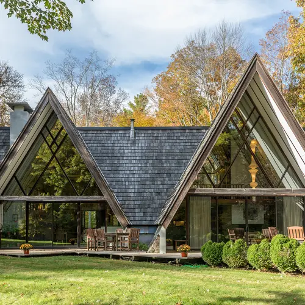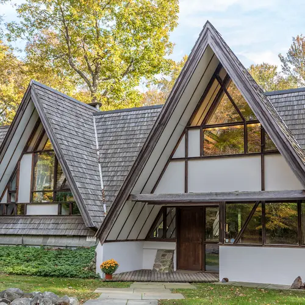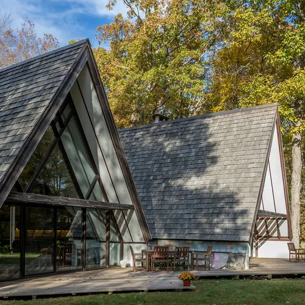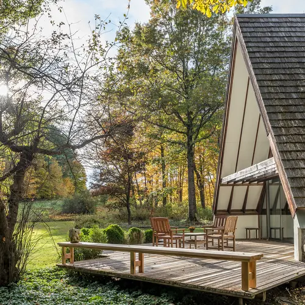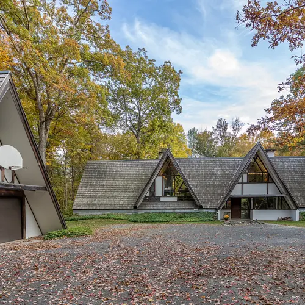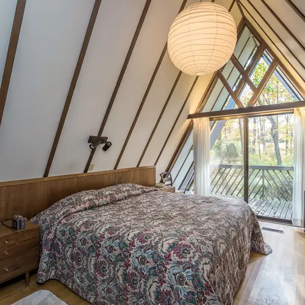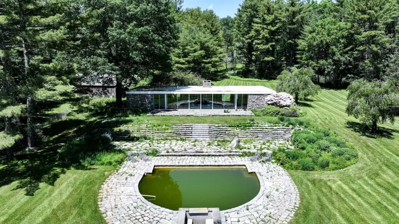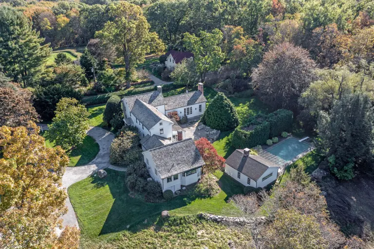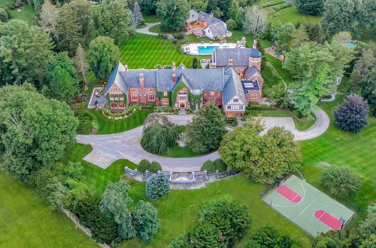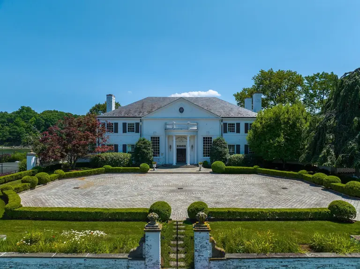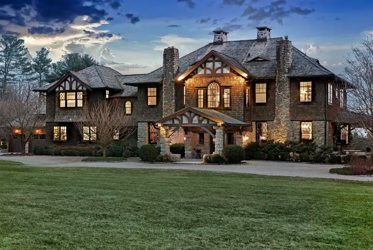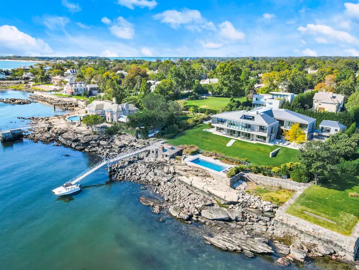Mid-century-modern meets rustic retreat at this $835K A-frame home in Connecticut
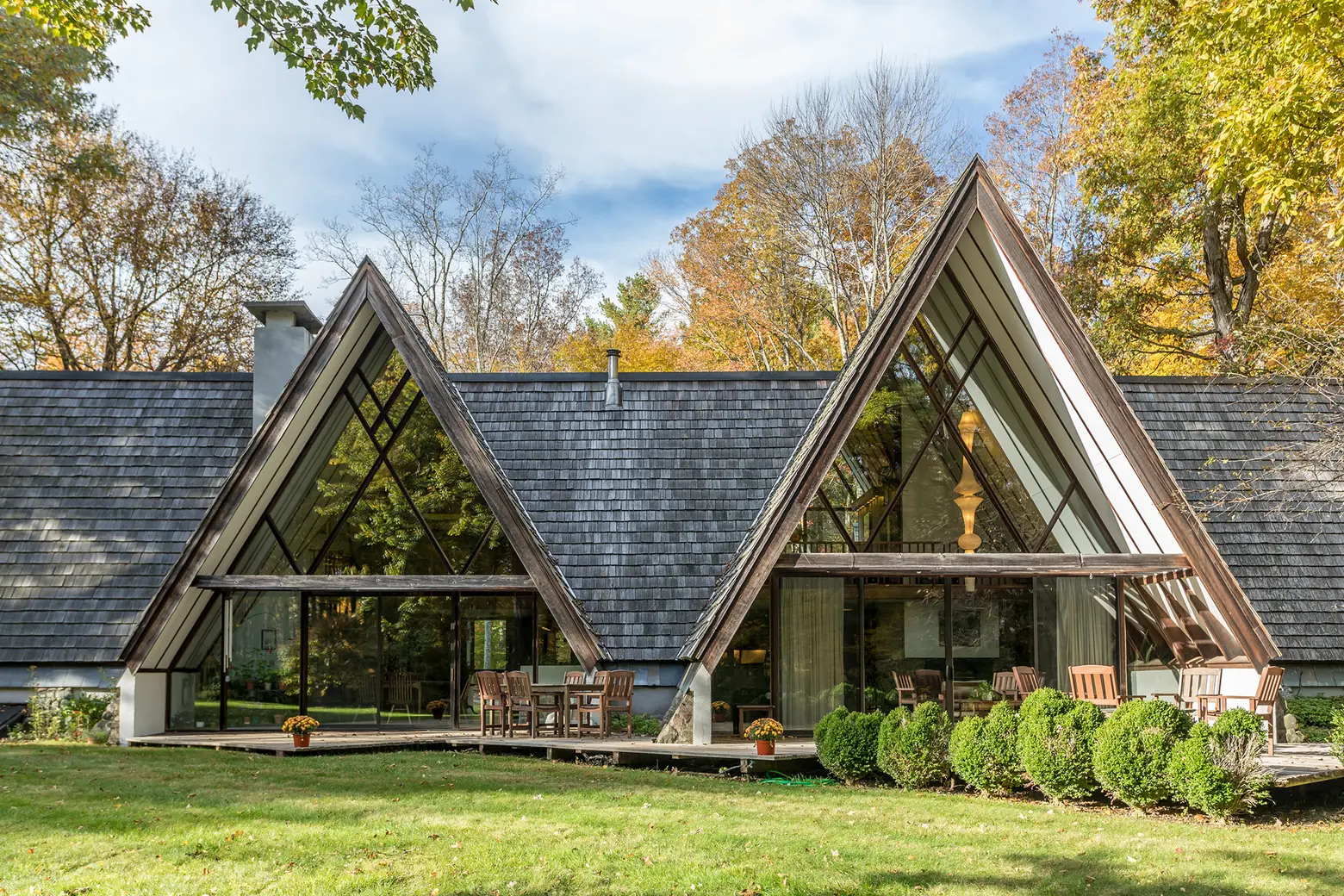
All photos by Michael Bowman Photography
The great thing about this house in Litchfield, Connecticut is that it can satisfy two ends of the design spectrum (h/t Curbed). For mid-century-modern lovers, its six-part A-frame design and geometric interiors check the boxes, while its country setting and wood-filled rooms will please a more rustic sensibility. Listed for $835,000, the four-bedroom home sits on 15 acres and boasts three stone fireplaces, multiple outdoor decks, and exposed redwood beams throughout that frame incredible double-height views.
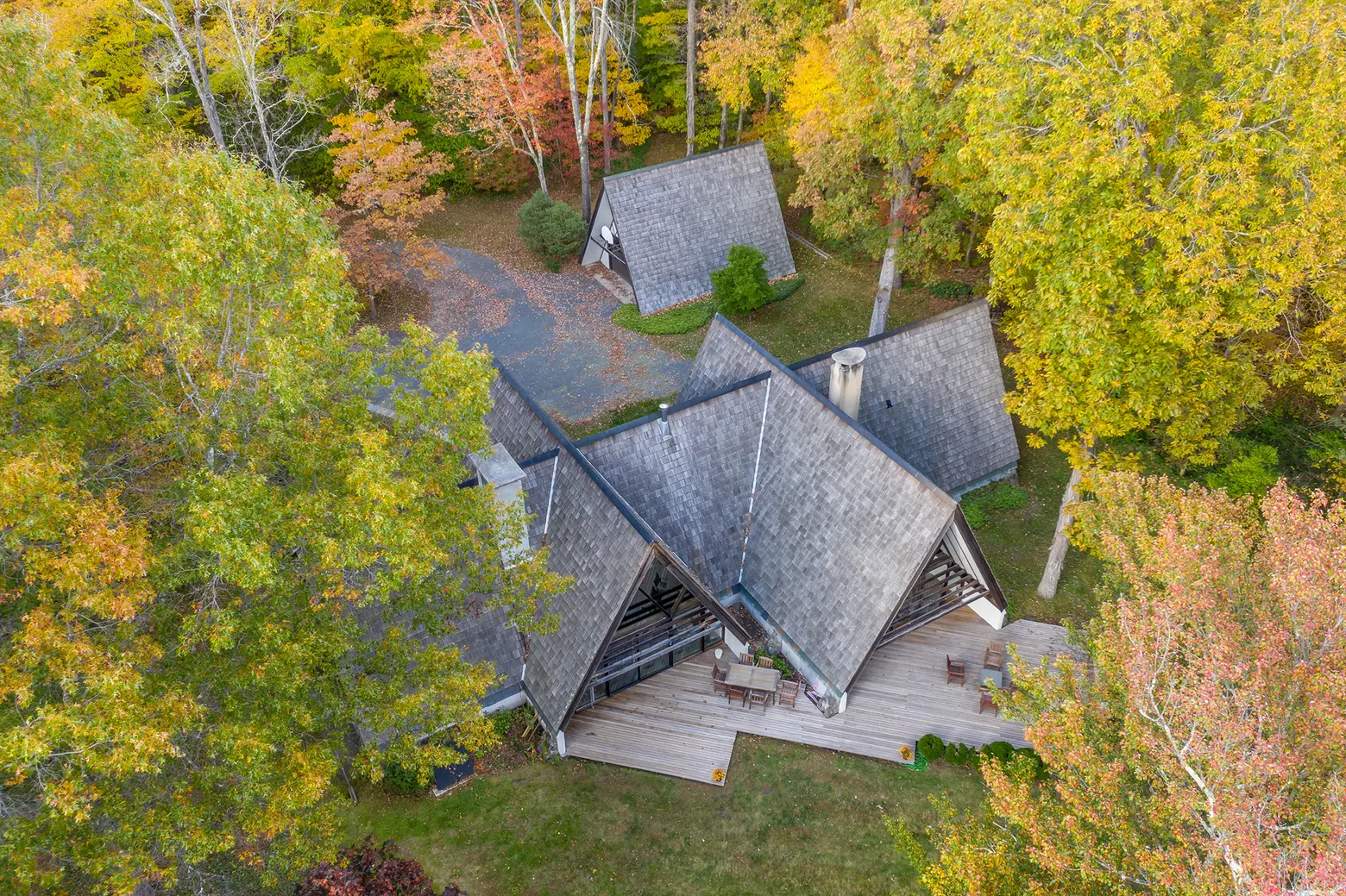
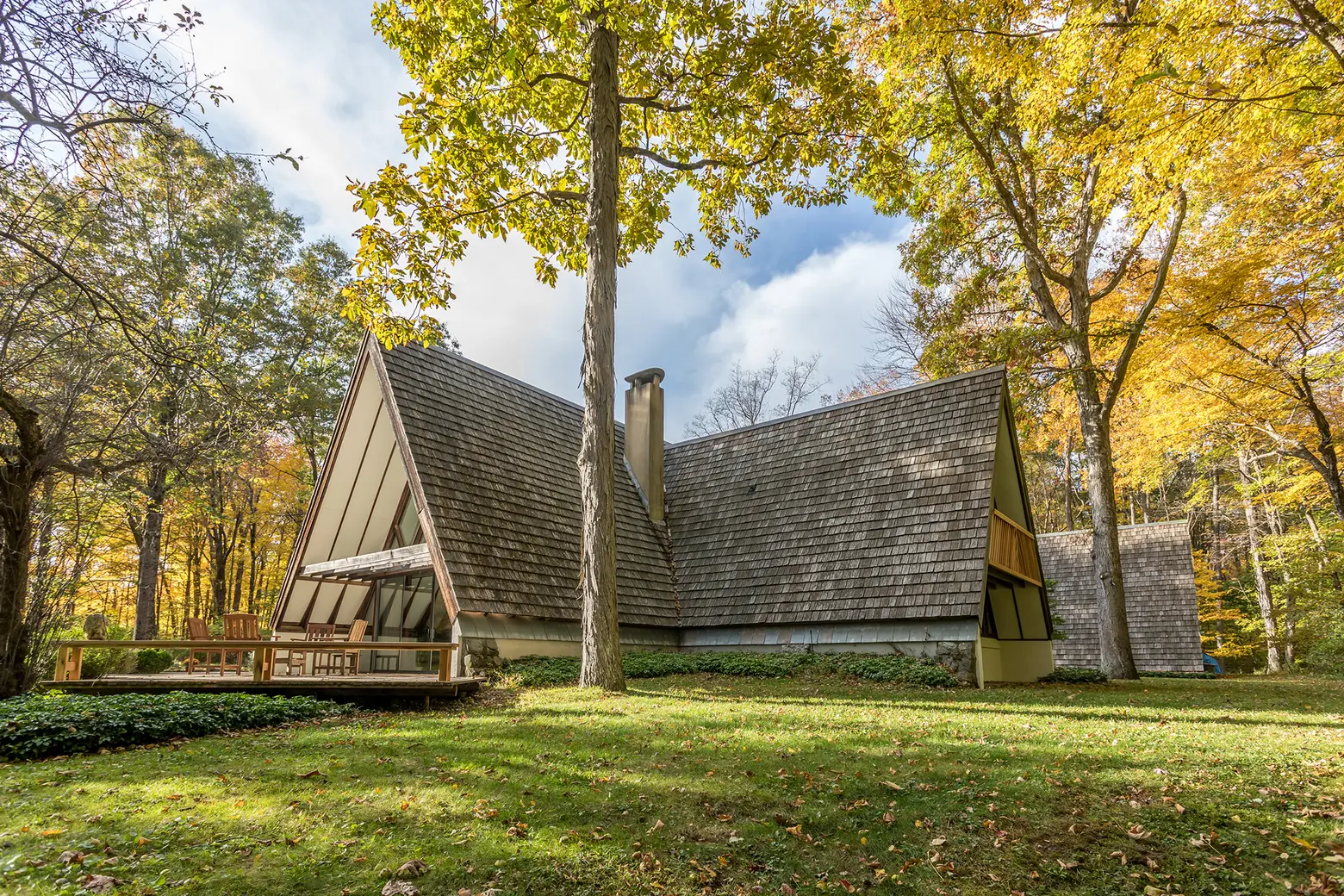
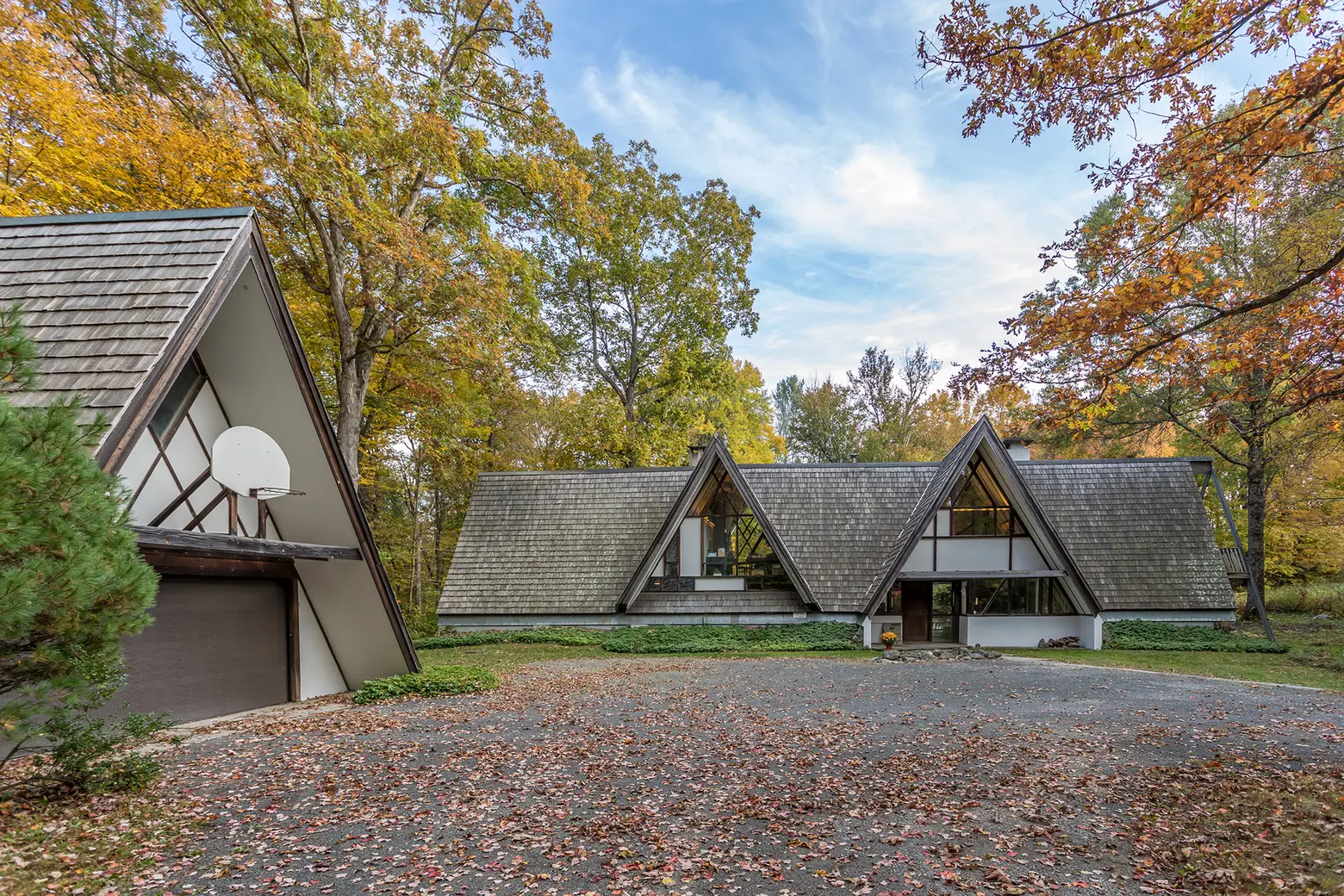
As Curbed noted when they first spotted the listing, the home was designed by local Litchfield resident and architect Thomas Babbit in 1947 to be used as his personal family home. He added the second half in 1970, bringing the residence to a total of six interconnected A-frame structures, as well as a garage, with 24-foot gables.
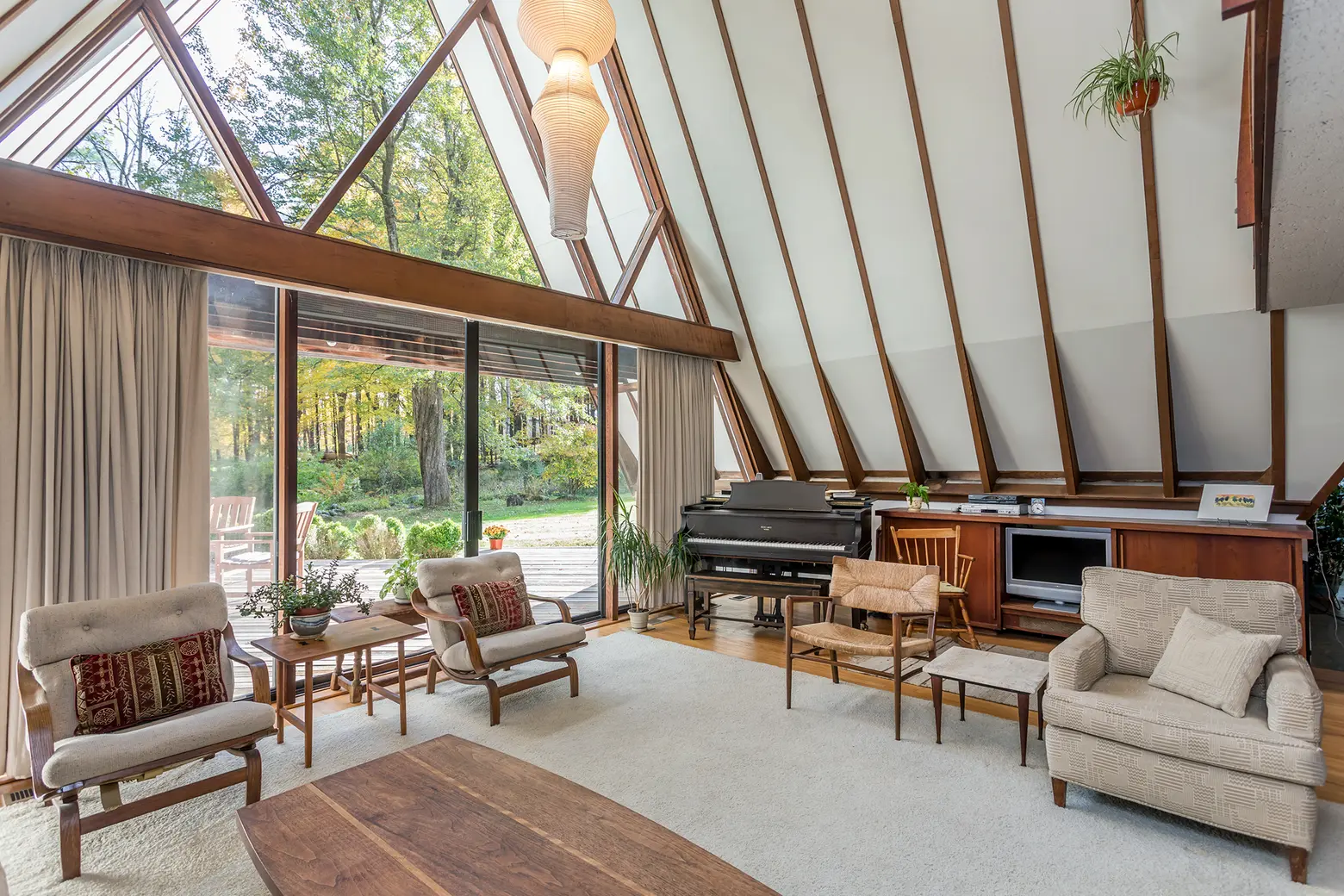
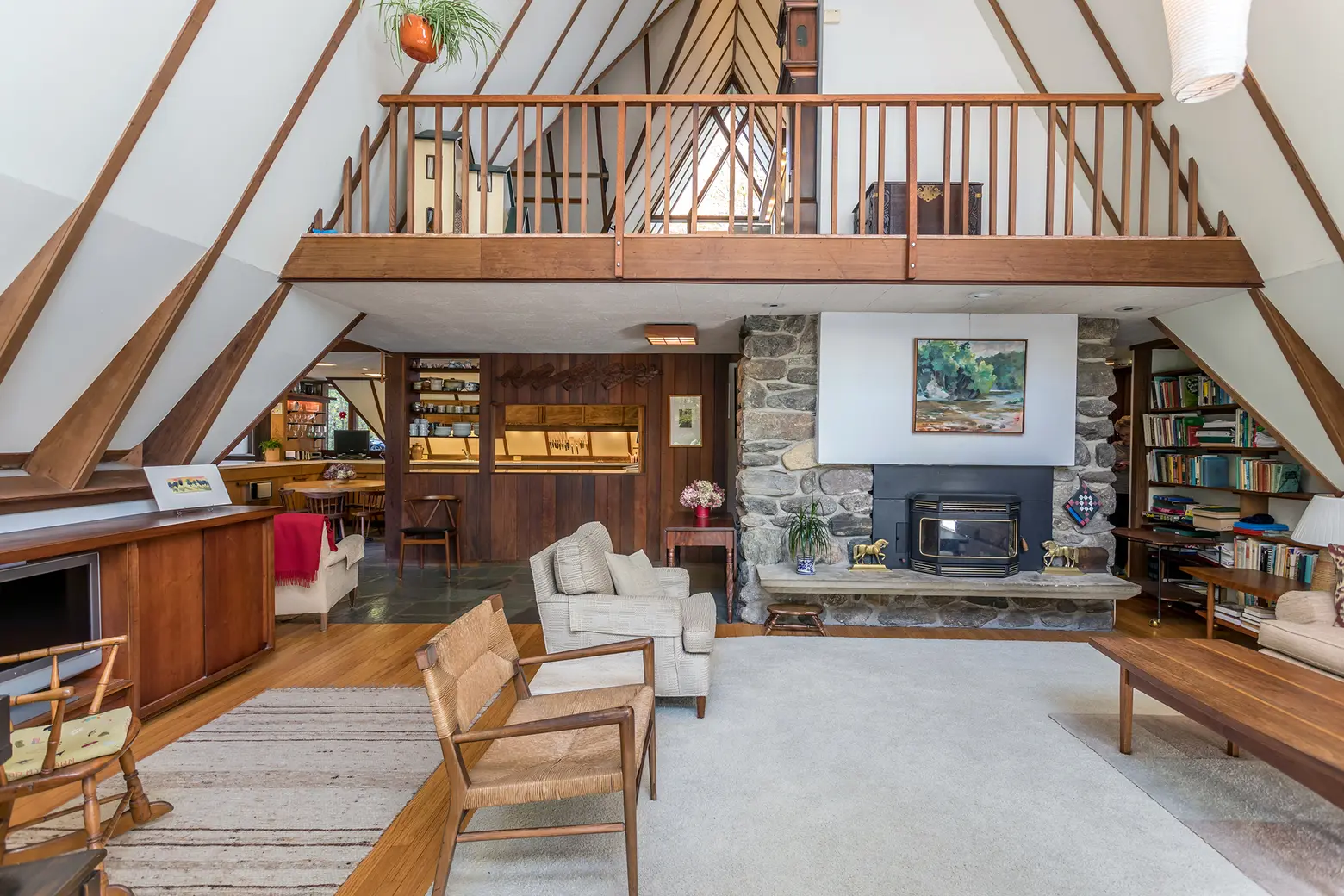
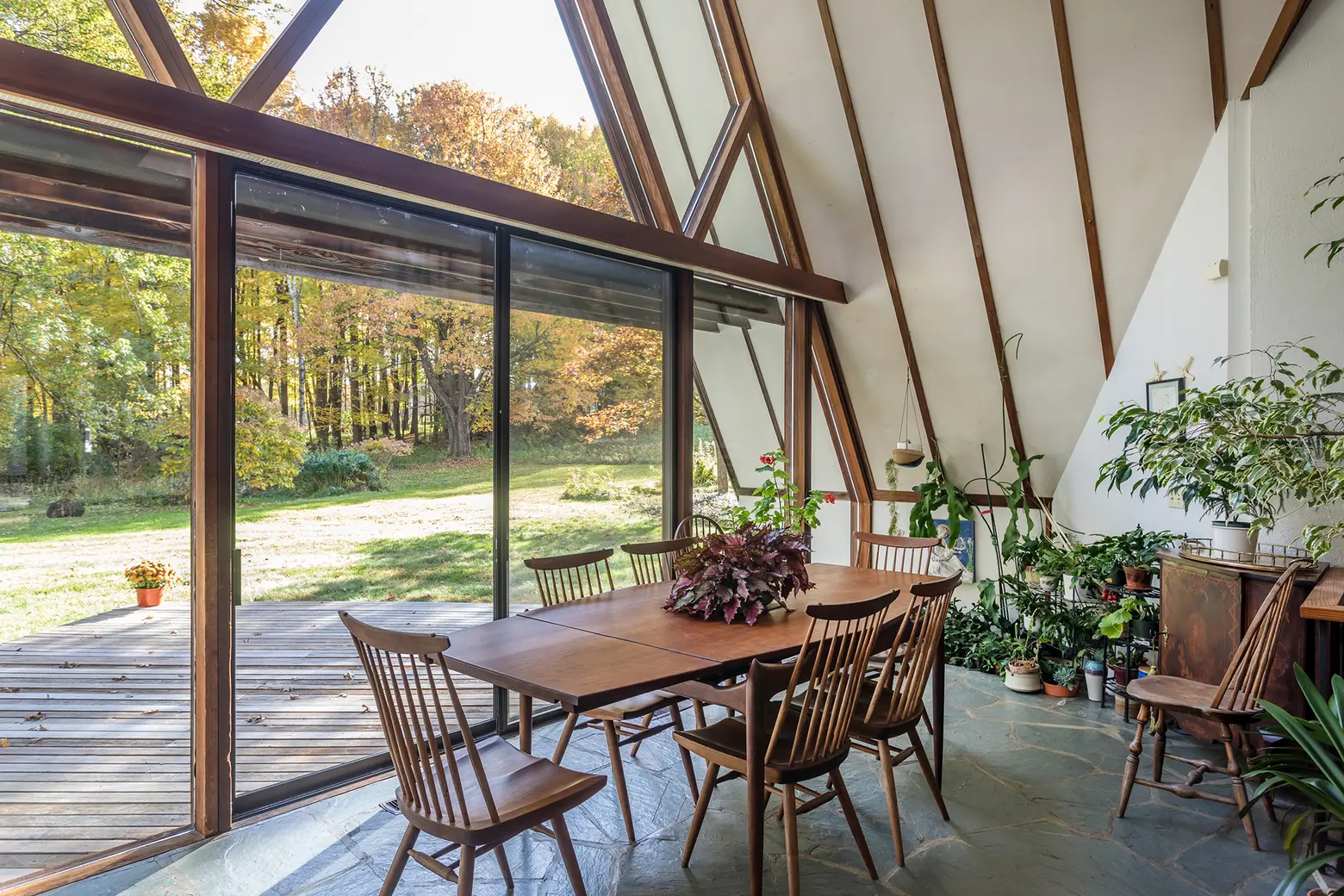
The family room is definitely the hub of the home, with double-height ceilings, the first fireplace, and spectacular views. The dining room, which retains its original slate floors, is located in an adjacent A-frame space.
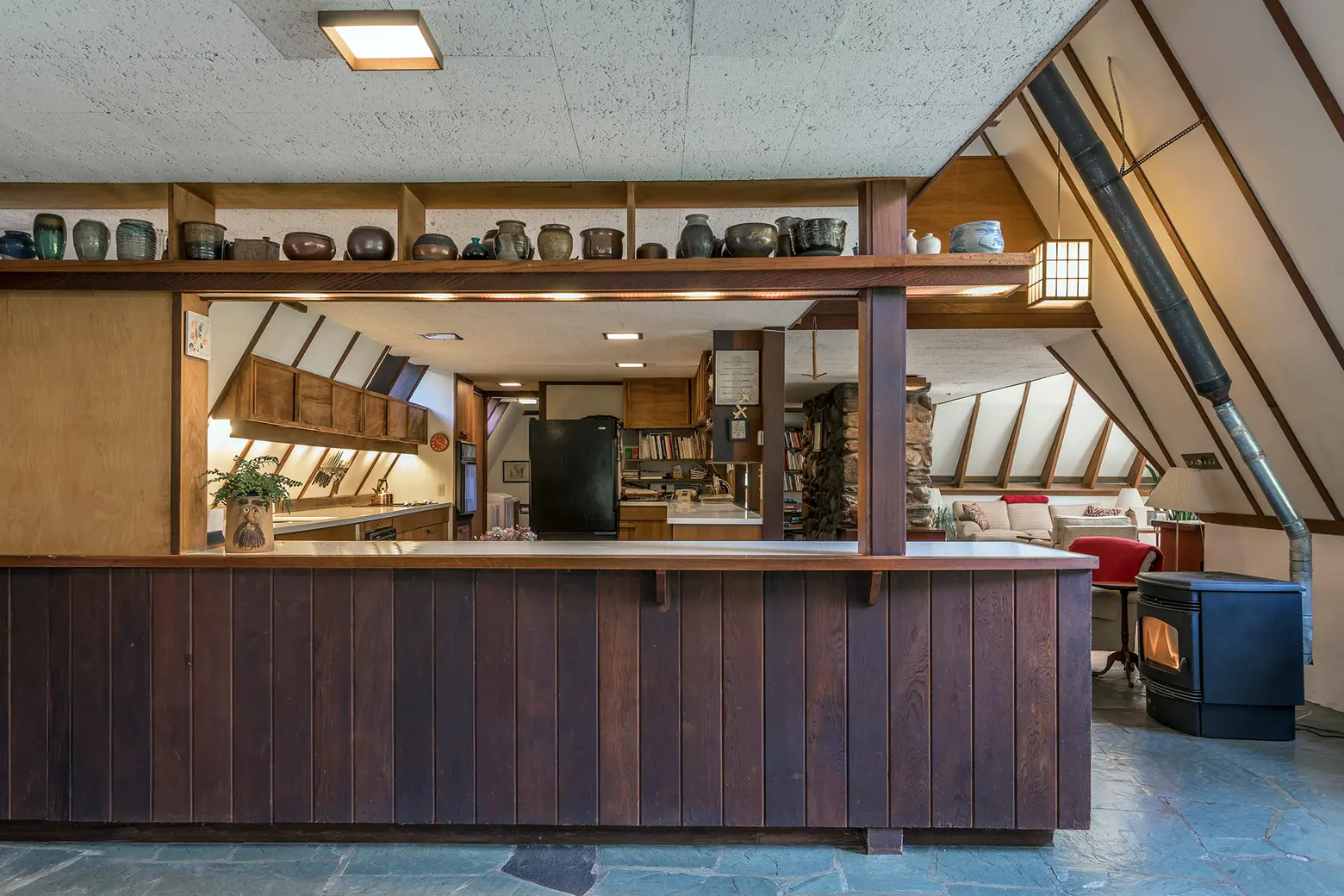
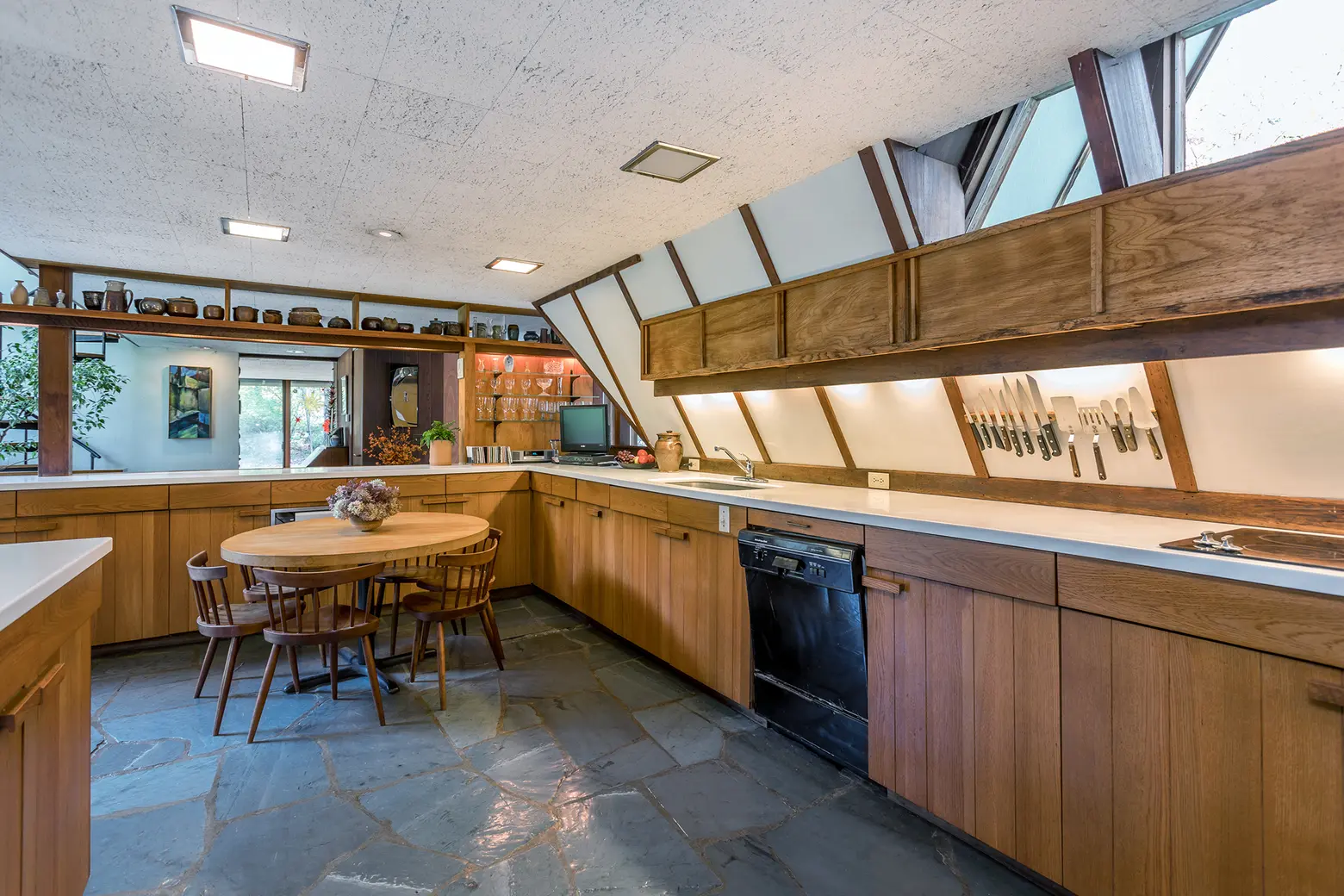
The 4,234-square-foot home has an open floorplan, so the kitchen is conveniently located off both the living and dining areas. There’s plenty of storage space and more original slate floors.
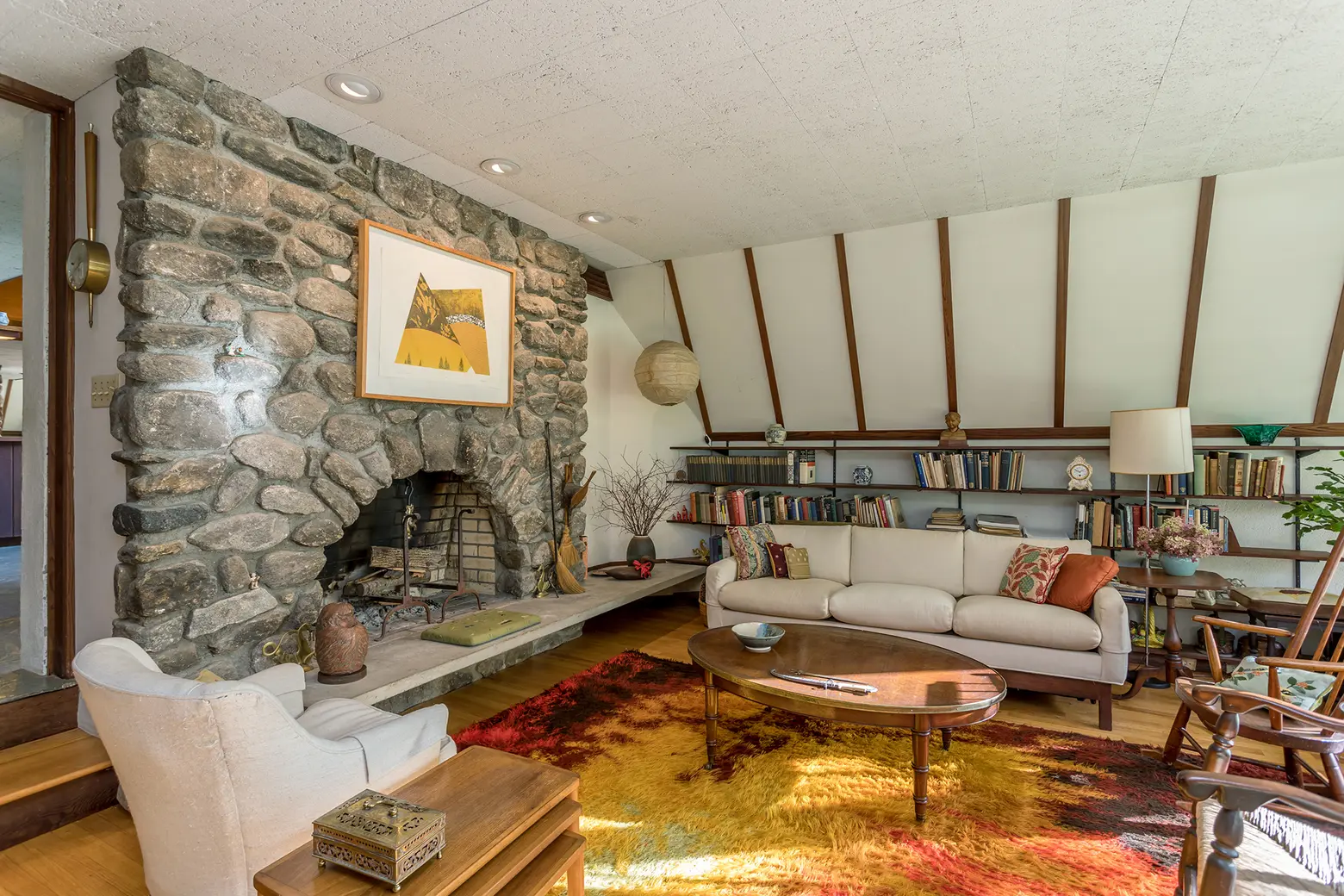
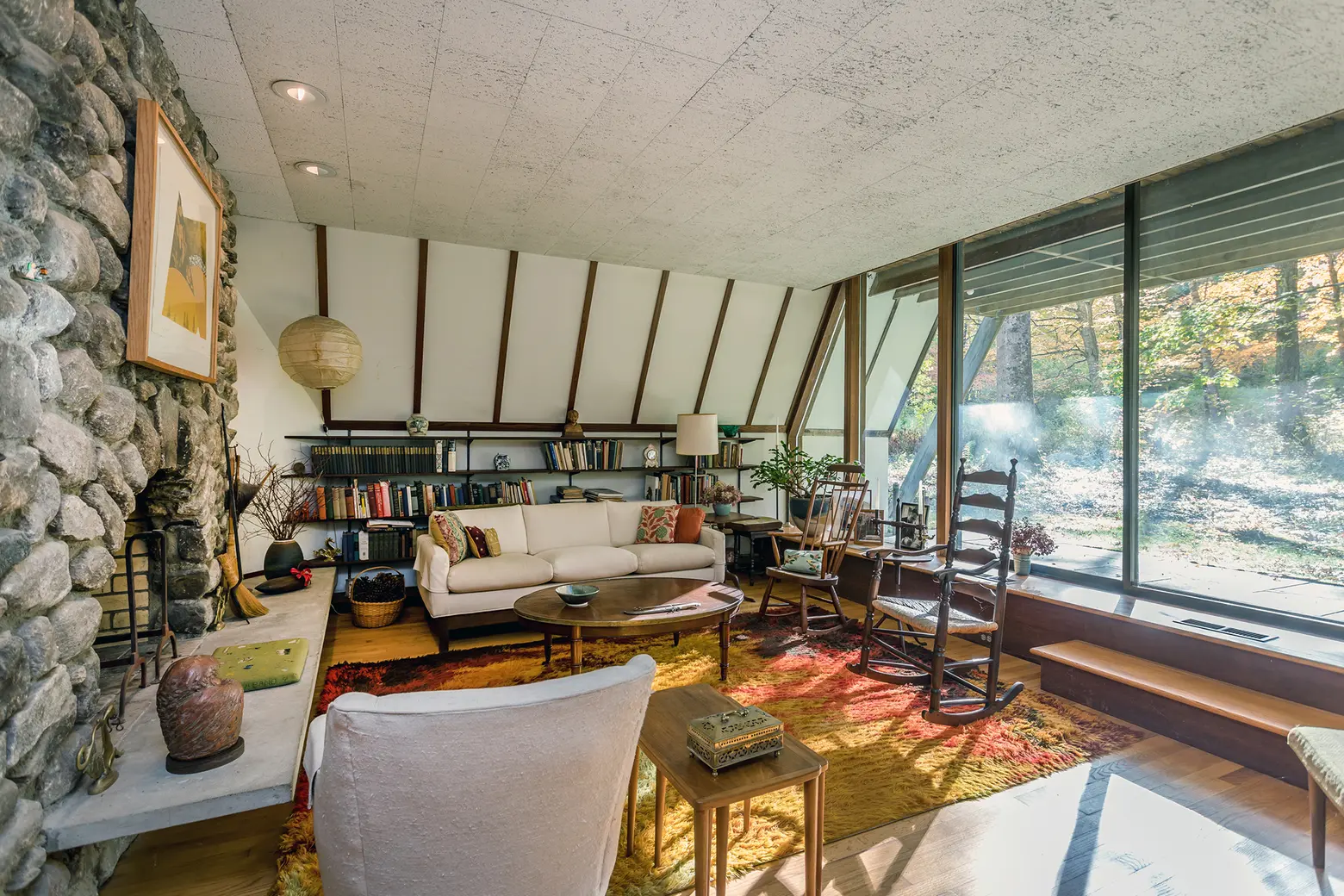
Also on the first level is the formal living room, with a heavy stone fireplace and more of the home’s signature built-in bookshelves.
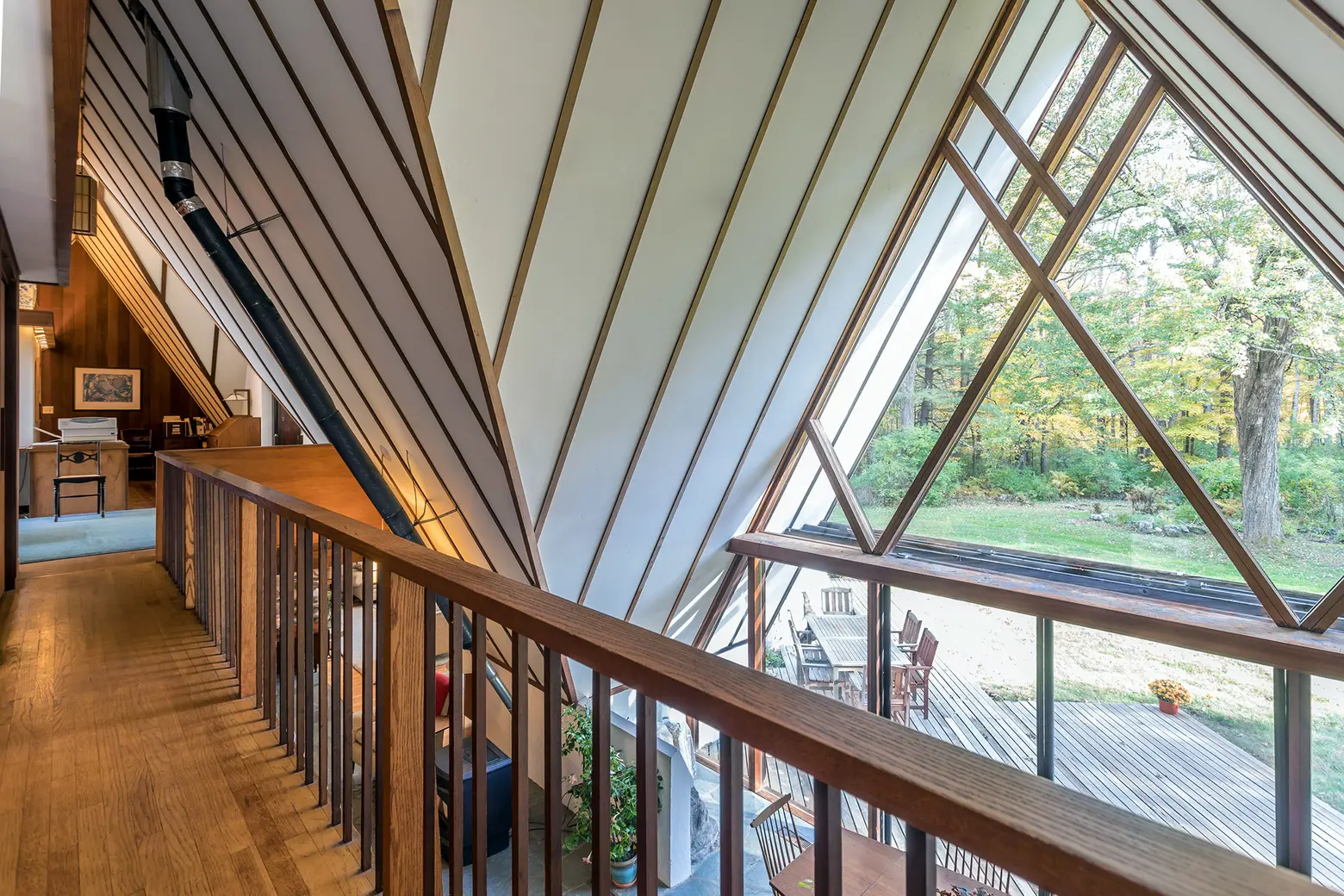
The second floor has tree-top views and a small office nook in the open loft area.
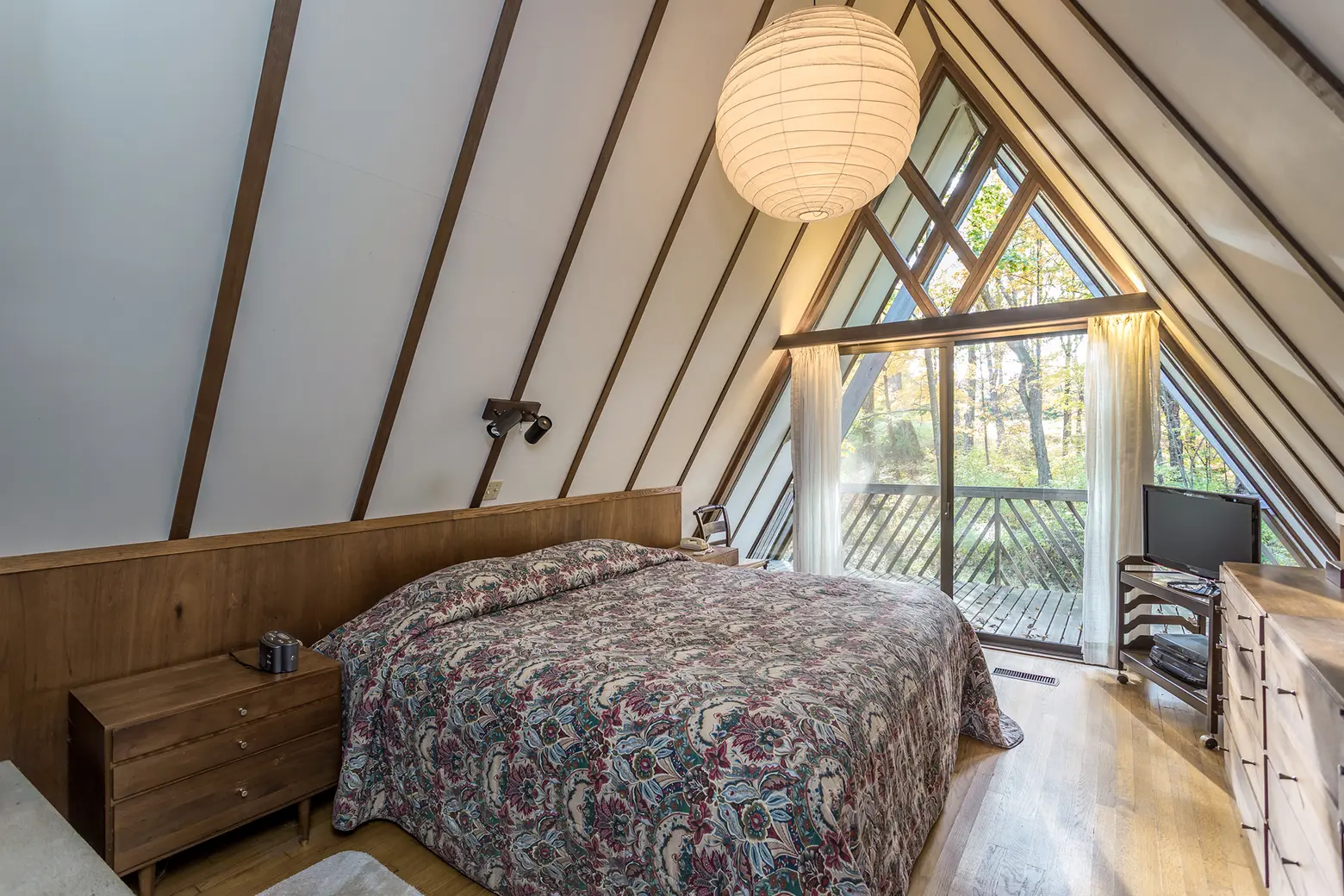
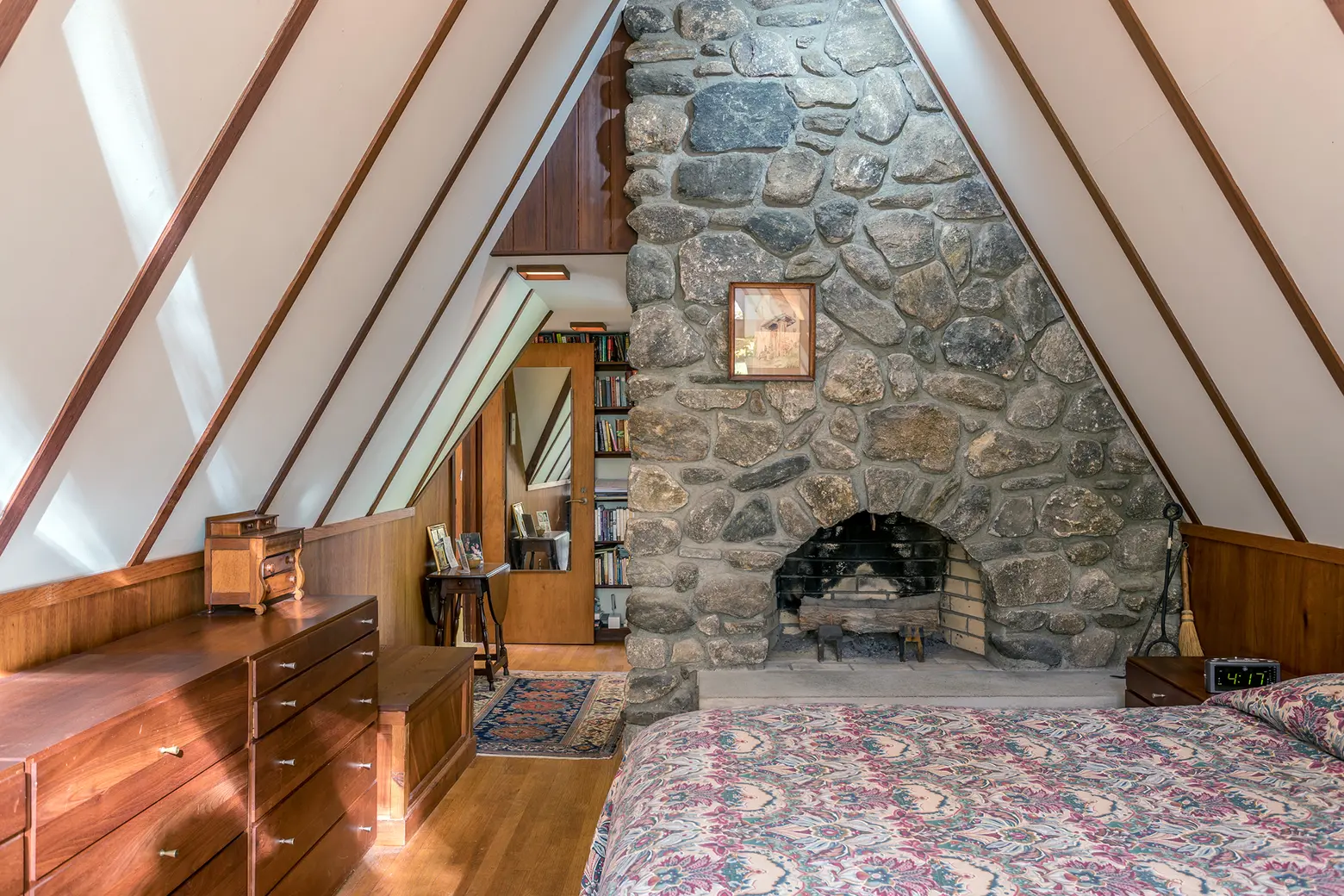
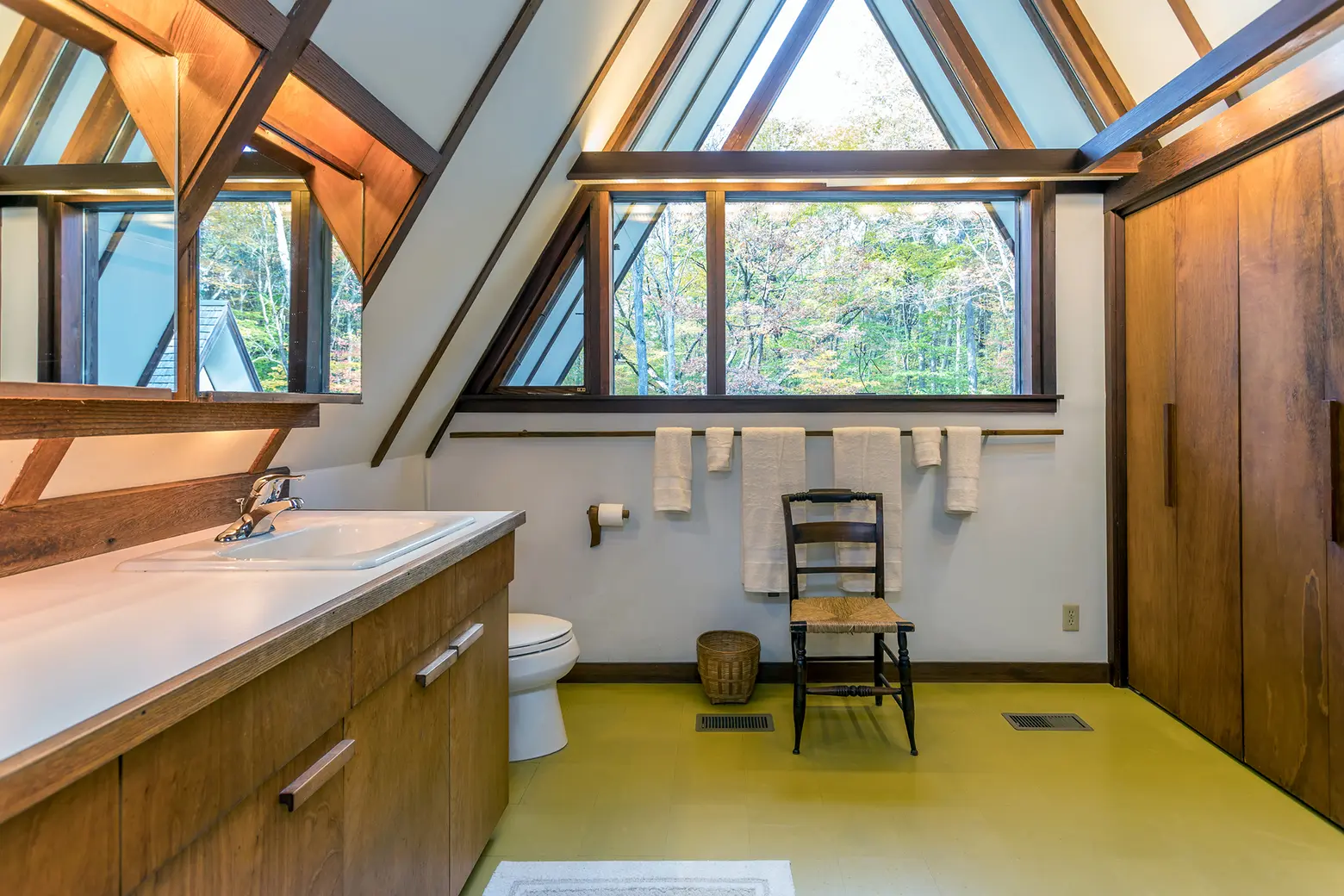
The master bedroom is super cozy and has its own terrace, fireplace, and en-suite bathroom.
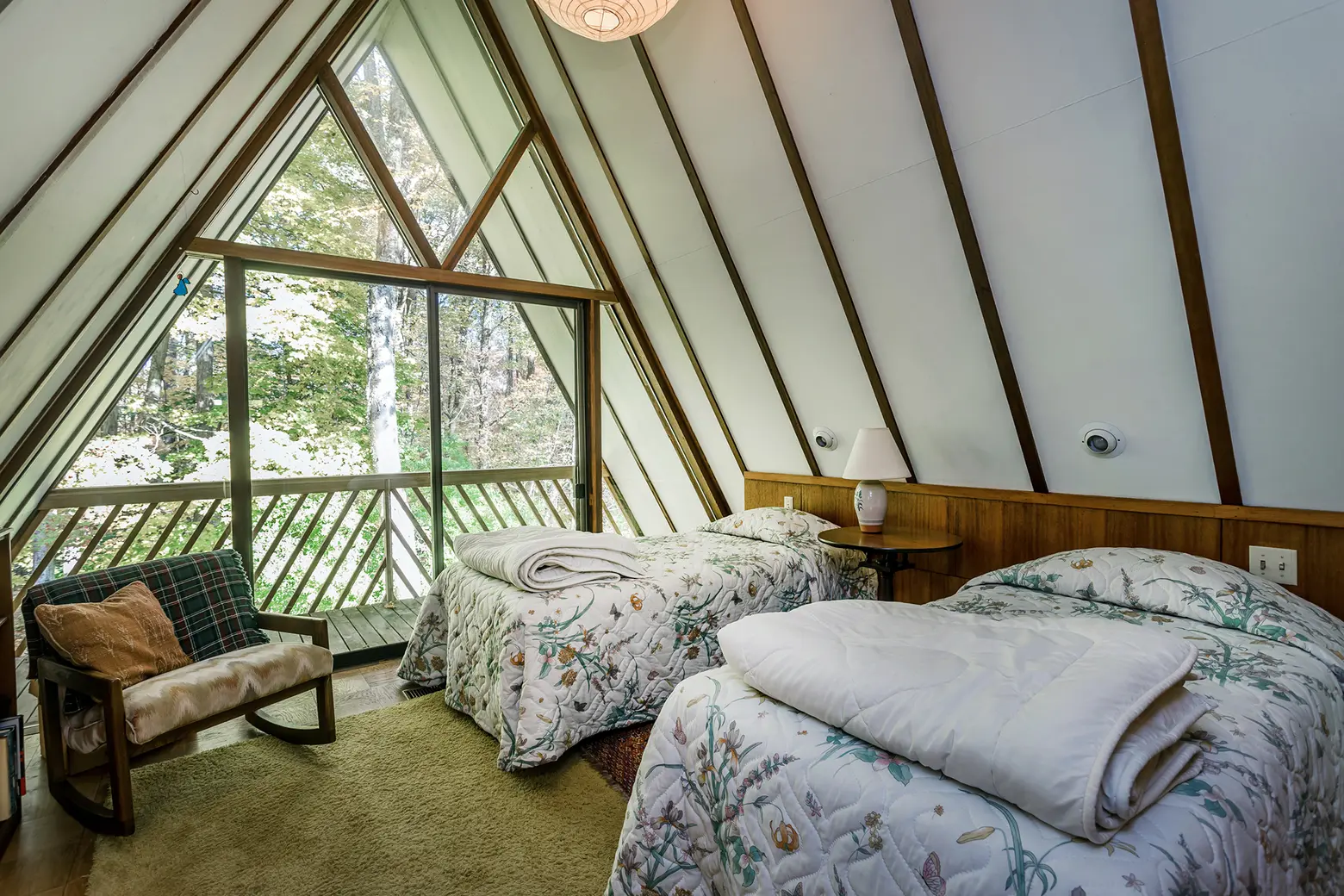
A second bedroom also has its own terrace.
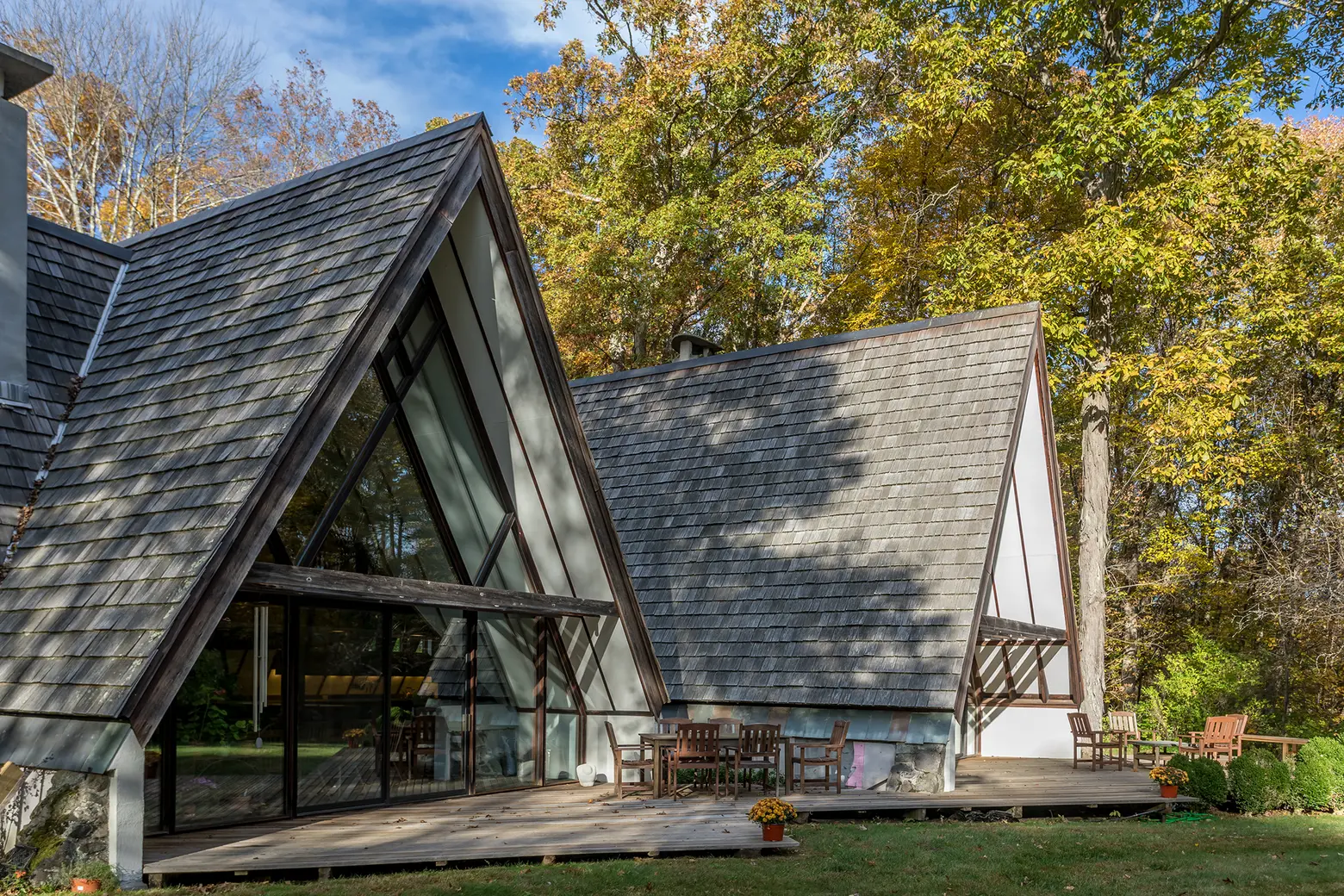
The listing notes that the house is just 15 minutes to downtown Litchfield, fronts the Bantam River, and abuts Litchfield Land Trust acreage.
RELATED:
- $400K cozy upstate A-frame puts a modern angle on a lakeside cottage retreat
- Top 10 architecture day trips just outside NYC for Modernism lovers
- Bjarke Ingels reveals off-grid tiny house in the Catskills
[Via Curbed]
[Listing: 112 Norfolk Road by Susan Pollock of William Pitt Sotheby’s International Realty]
All photos by Michael Bowman Photography
