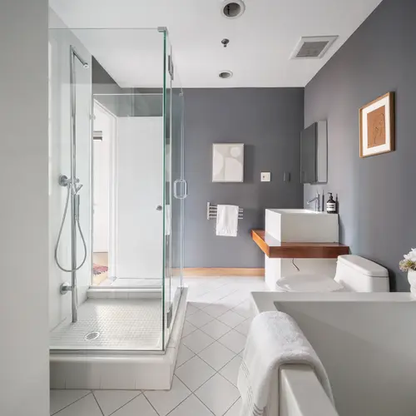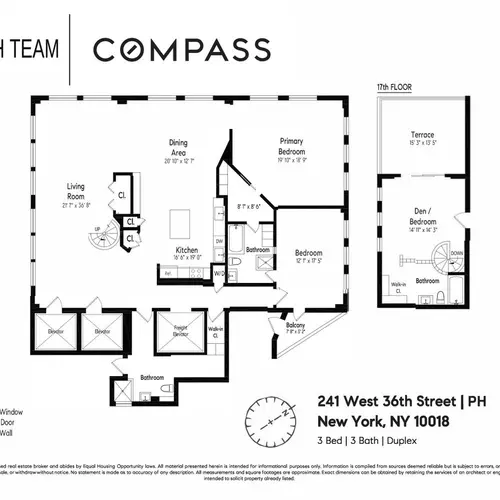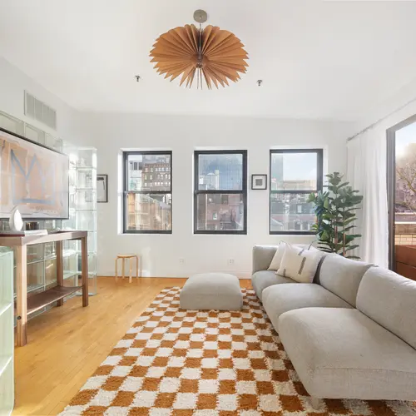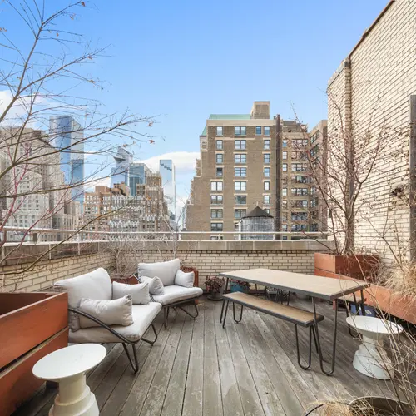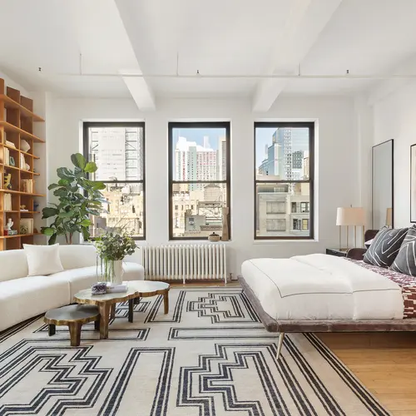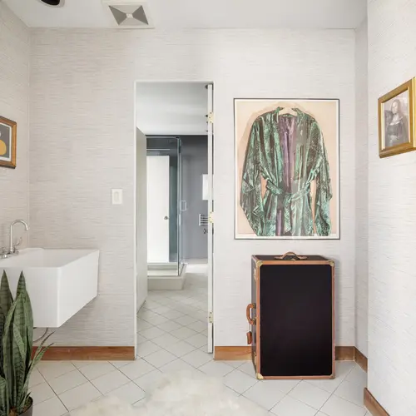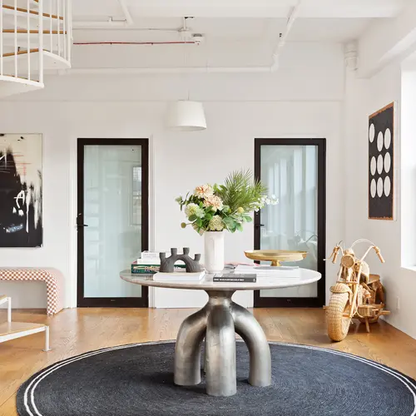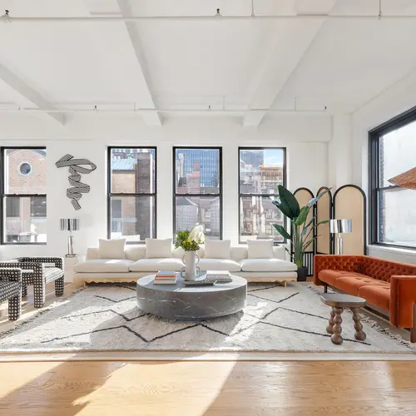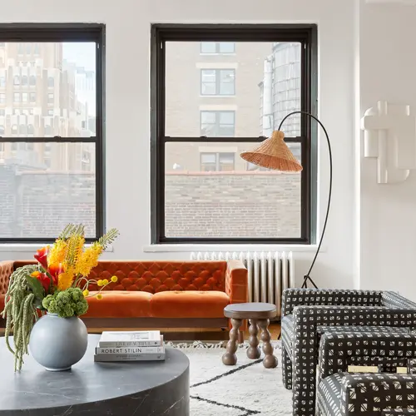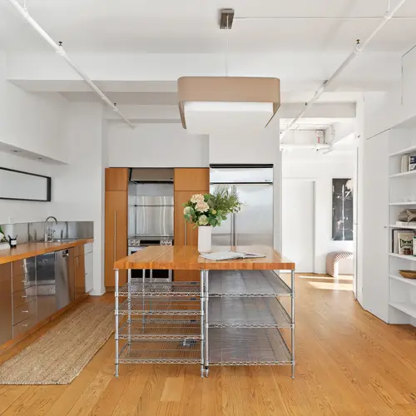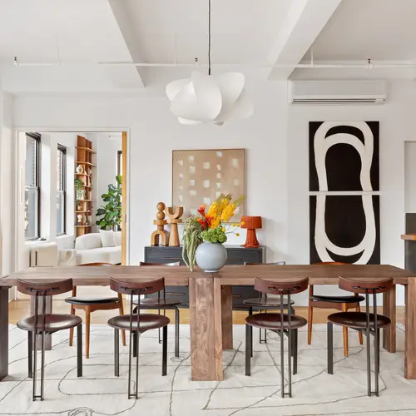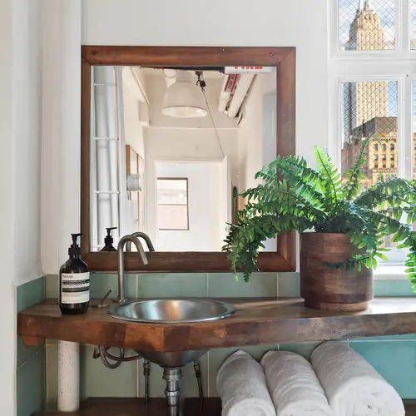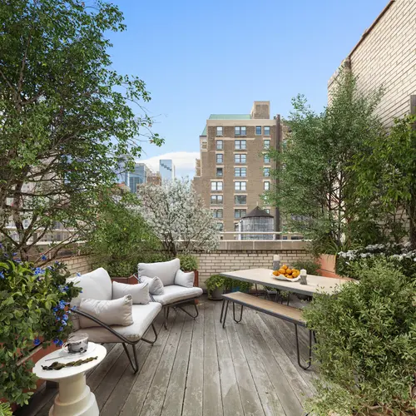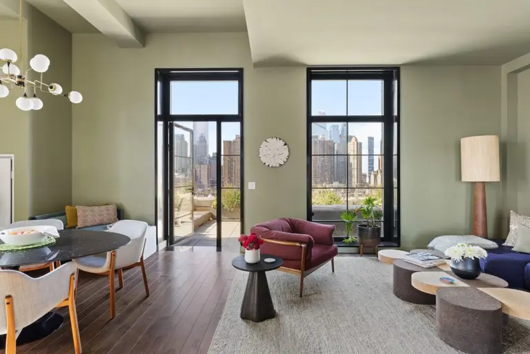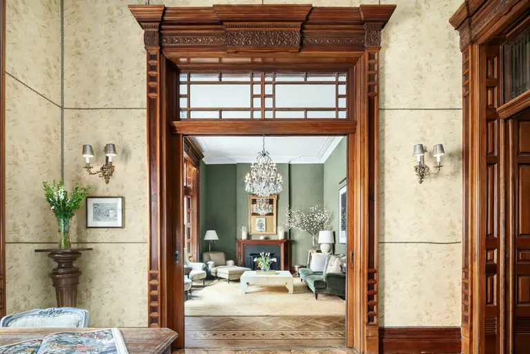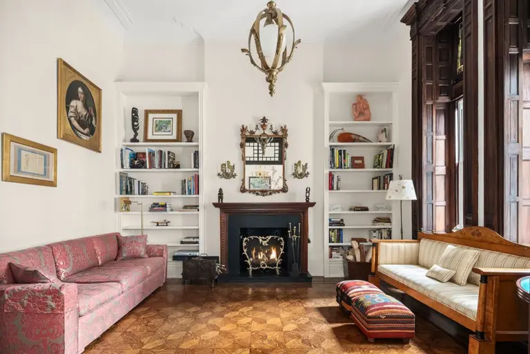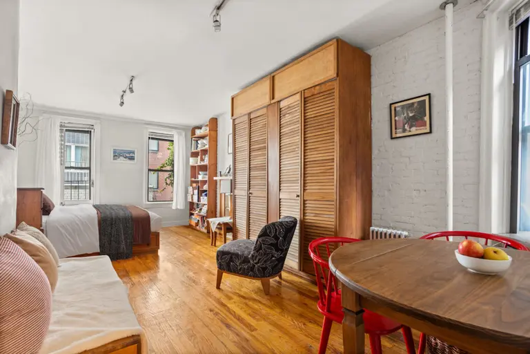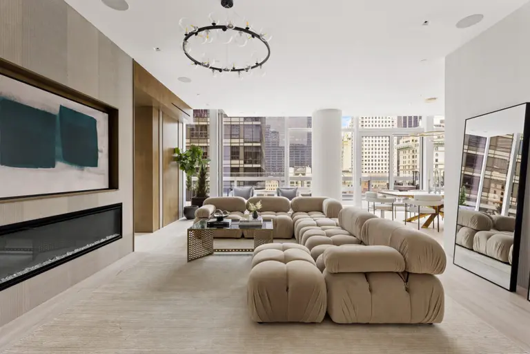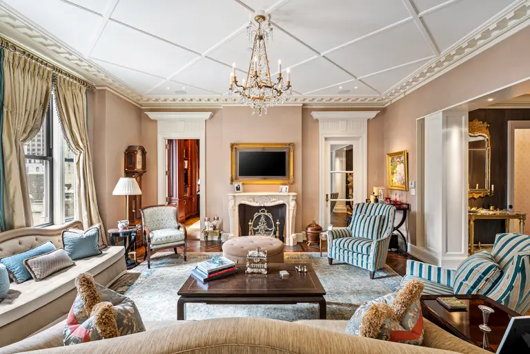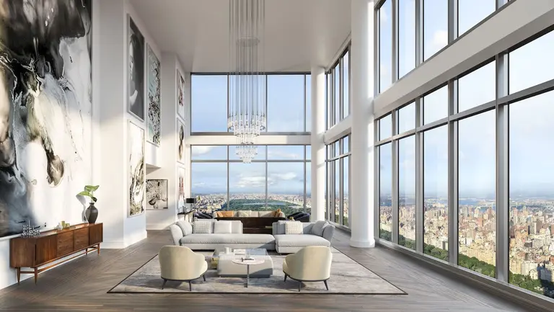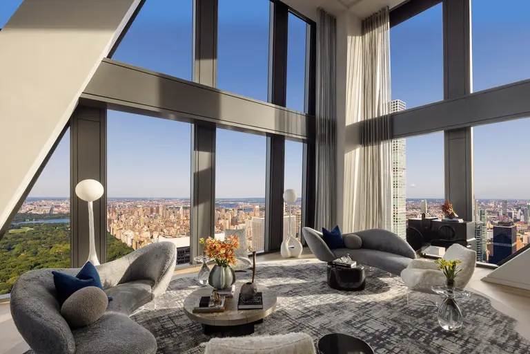For $3M, this light-filled Midtown duplex loft is surrounded by Manhattan skyline views
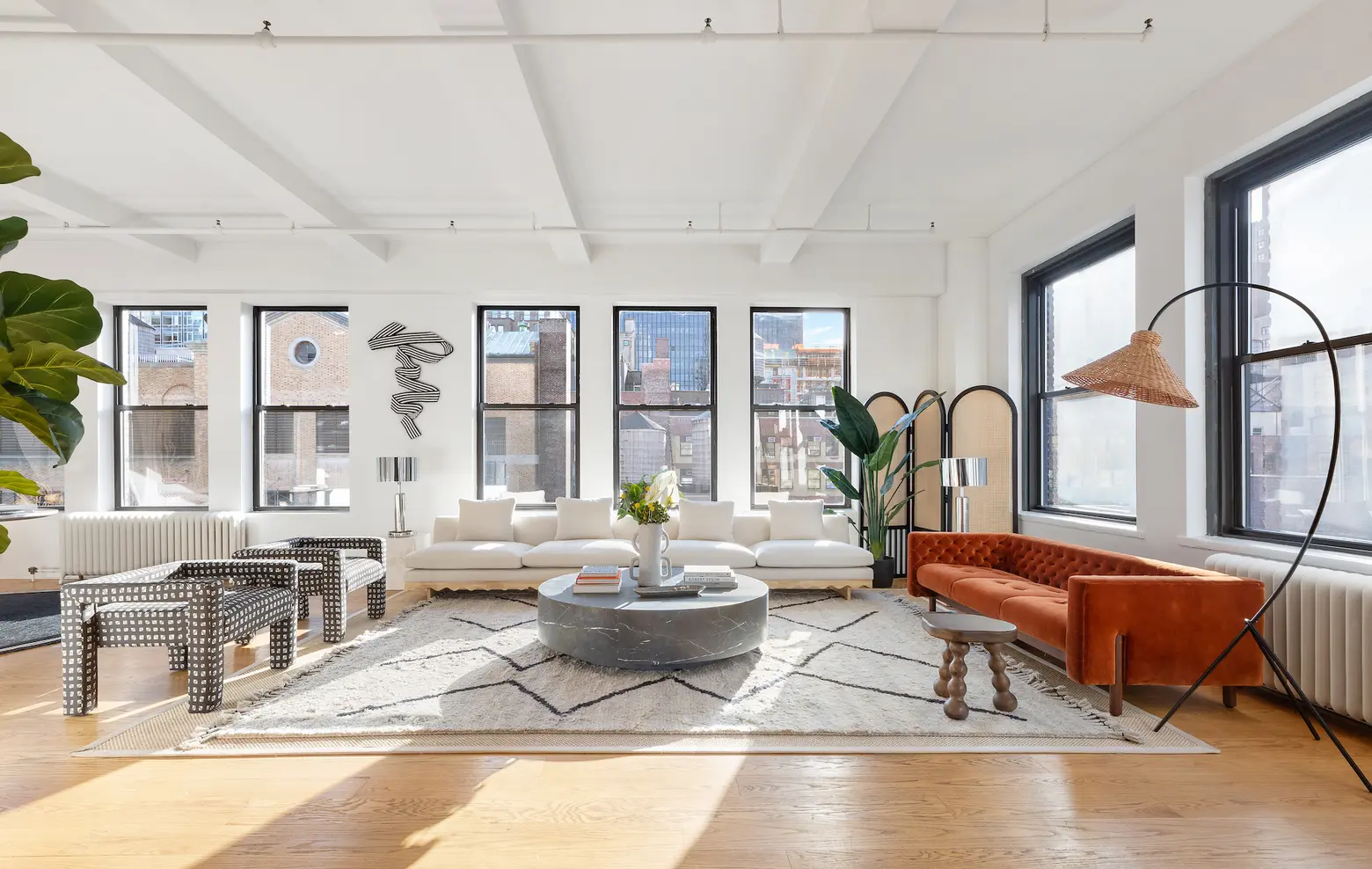
All photos courtesy of Compass
This sun-filled penthouse co-op at 241 West 36th Street, asking $3,000,000, has the kind of size and layout that make a classic loft apartment so special. Atop a Schwartz & Gross-designed former button factory completed in 1928, the space has plenty of authenticity, lots of natural light, and panoramic New York City views framed by 22 windows. The same views can be had outdoors on the 2,750-square-foot, three-bedroom apartment’s terrace.

The 16th-floor home’s pre-war architecture is evident in 11-foot beamed ceilings and original cast iron radiators. A setback location means northern, southern, eastern, and western exposures for fabulous light and panoramic views at all hours of the day. Twenty-first-century comforts include a split AC system and a vented Bosch washer and dryer.
A key-locked elevator opens directly into a sprawling 800-square-foot corner living room. An authentic loft layout means there’s more than enough room to arrange this area into separate, dedicated spaces.
The listing agent, Henry Hershkowitz of Compass, hired Jason Shaft of Staged to Sell, an NYC-based boutique staging company, to breathe new life into the home as it hit the market.
“Working with Jason Saft of Staged to Sell Home is always a dream,” Hershkowitz said. “His ability to transform a space is extraordinary.”



The living room opens into a huge dining area with plenty of space for a dinner party. A sleek, beautifully-designed loft kitchen offers an island with plenty of storage below and professional-grade appliances. On one wall is floor-to-ceiling built-in open shelving, perfect for showing off your prettiest kitchenware or colorful pantry staples.




Despite the loft layout, you’ll find plenty of privacy: A large primary bedroom occupies one corner on the opposite side of the home. This window-wrapped refuge offers a large dressing room and a jumbo modern bath.
The co-op’s second corner bedroom has a small private balcony with Empire State Building views. This chamber has access to a second large bathroom with a deep soaking tub and separate glass-enclosed shower as well as iconic views.



From the loft’s living room, a spiral staircase ascends to the 17th floor, where you’ll find a large den that can easily be a third bedroom; this room also has a full en-suite bath and stunning views. But the best part of this upper floor lies through sliding glass doors. A 200-square-foot landscaped, irrigated terrace is fully outfitted with ipe decking and blessed with western views.
Converted to a cooperative comprised of half- and full-floor lofts in 1979, the building offers a restored marble lobby, video intercom security, two keyed passenger elevators, a large freight elevator, and a virtual doorman service for the package room.
[Listing details: 241 West 36th Street, Unit PH at CityRealty]
[At Compass by Henry Hershkowitz of HLH + Partners Team]
RELATED:
- This $950K Midtown co-op has the colorful, creative look of a classic Manhattan loft
- On-trend hues, a stylish renovation, and handy storage define this $429K Hell’s Kitchen studio
- Funky $995K Midtown penthouse was made from a mechanical room and a shipping container
- For $695K, an Upper West Side one-bedroom off Central Park with views of Billionaires’ Row
Photos courtesy of Compass
