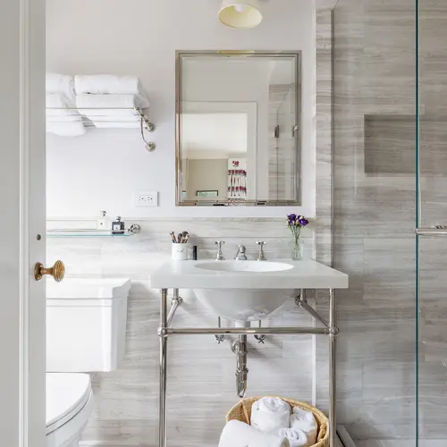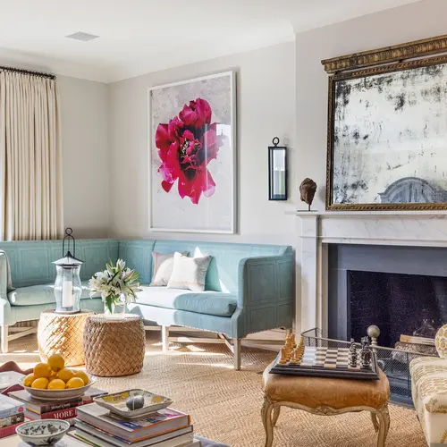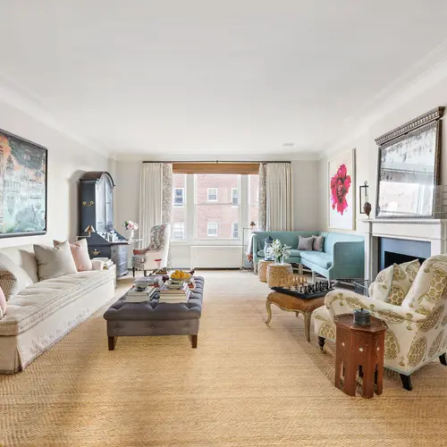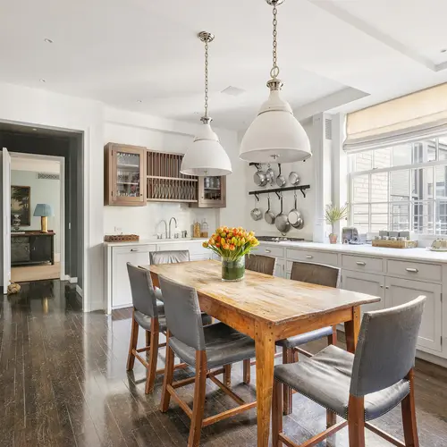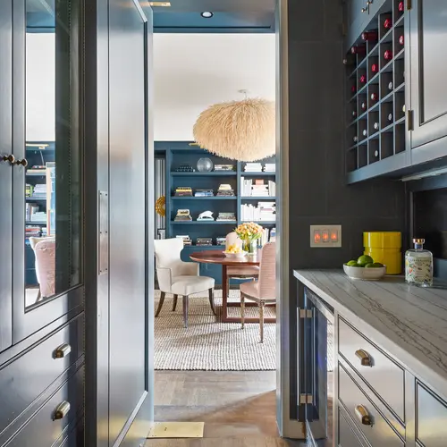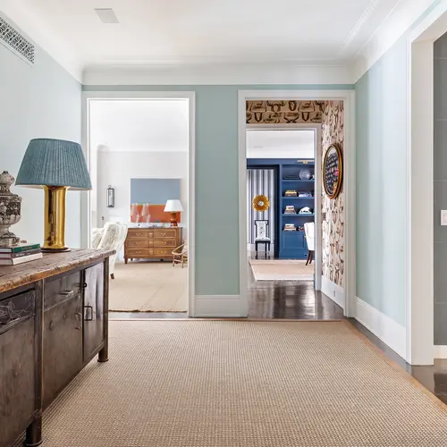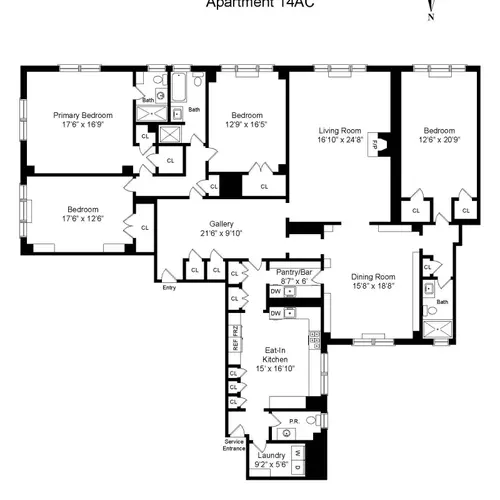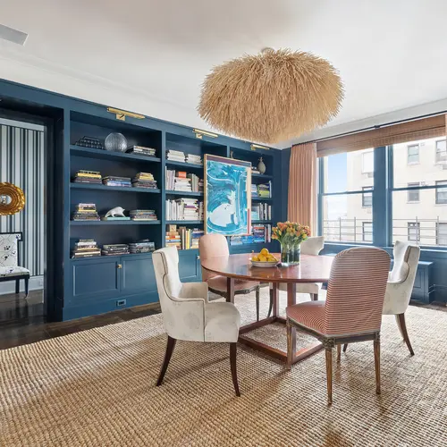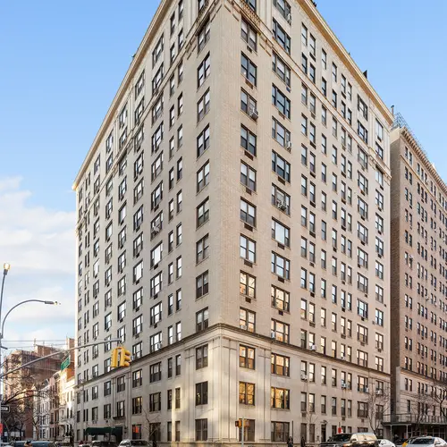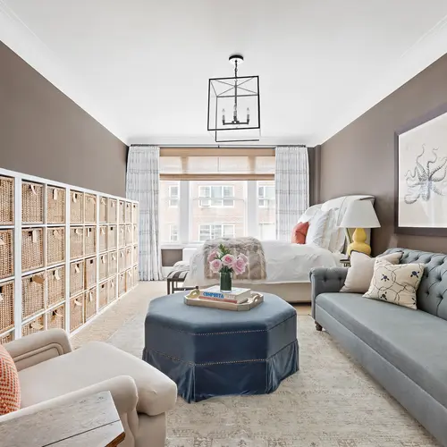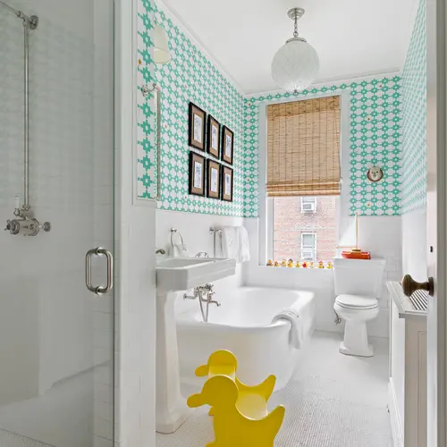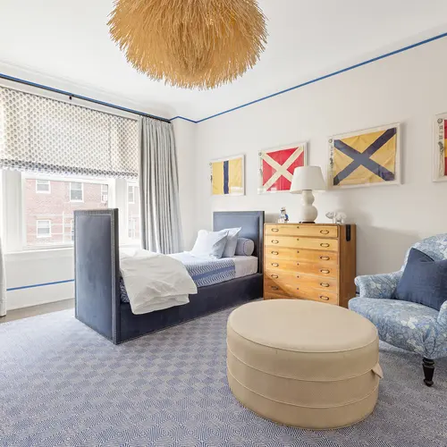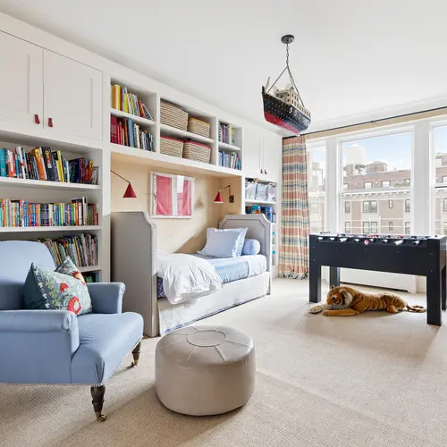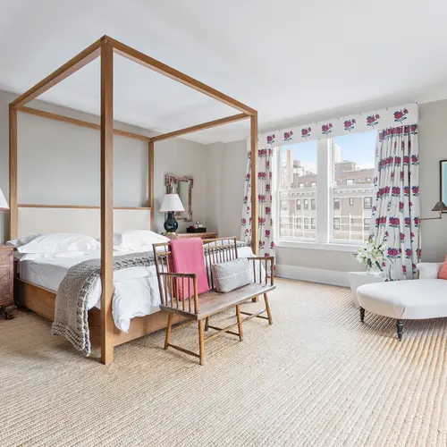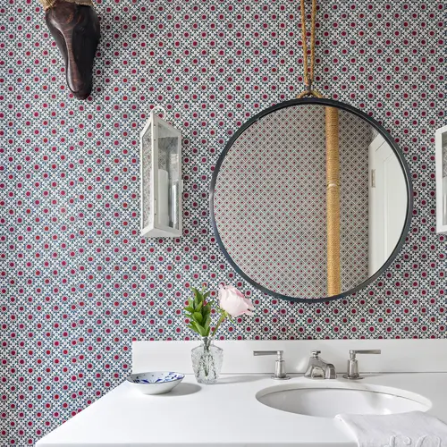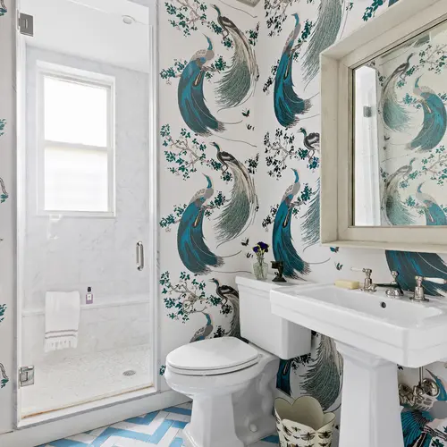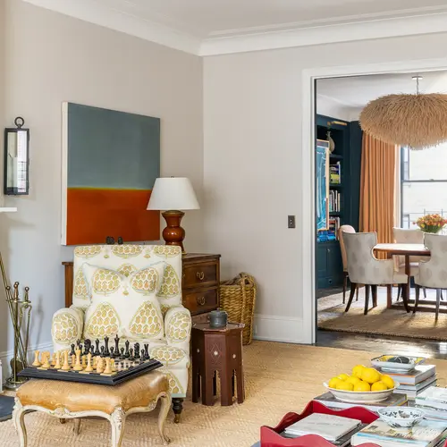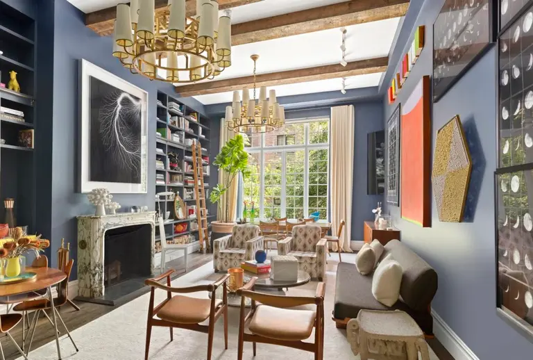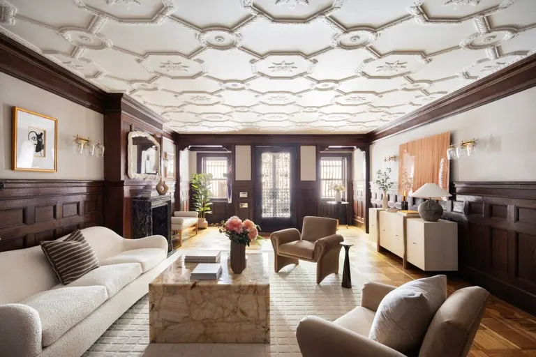For $7.2M, this designer’s home is quite possibly the perfect Upper East Side apartment
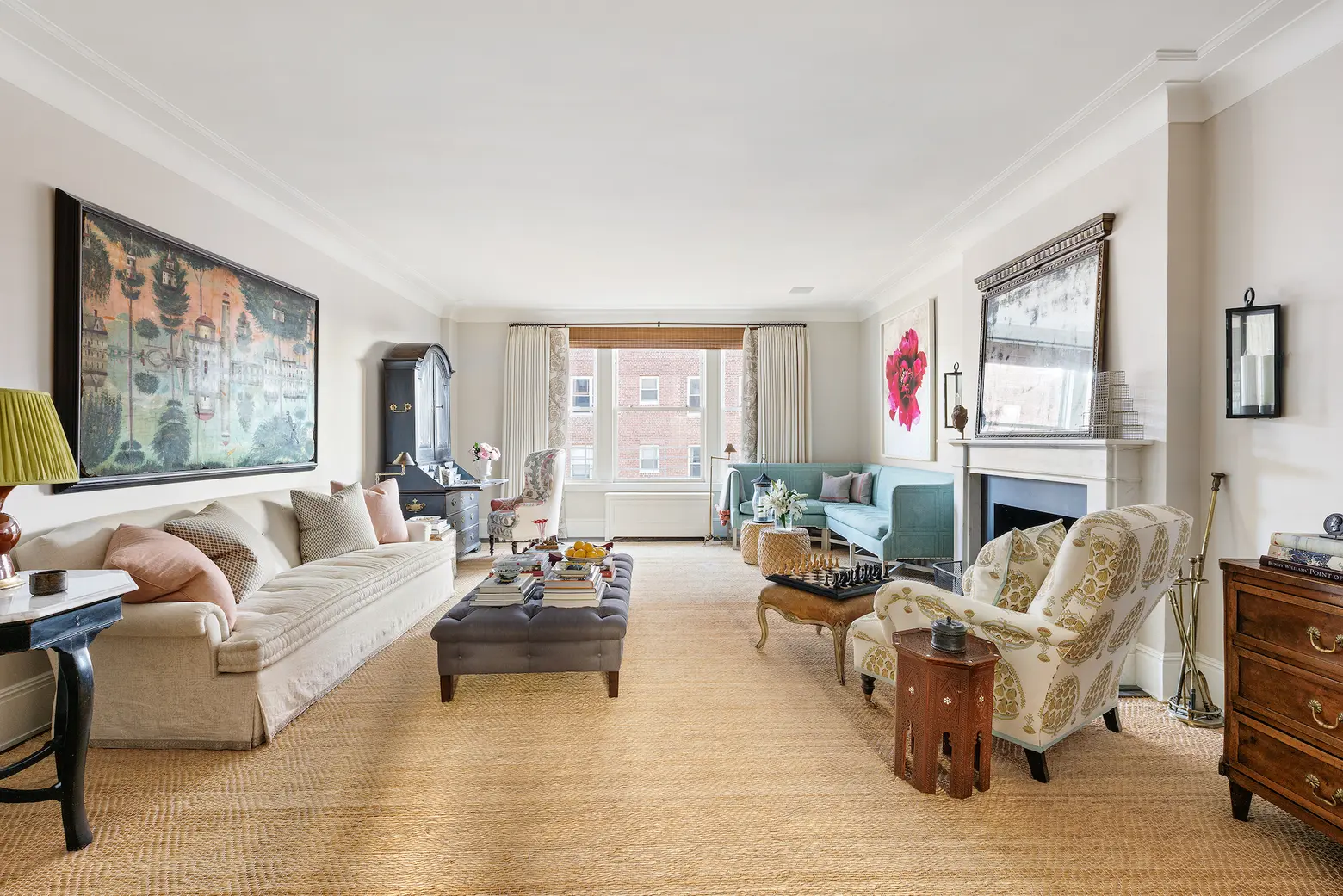
Photo credit: DDreps for Sotheby’s International Realty
Published in House Beautiful, and looking every bit the part, this four-bedroom pre-war co-op, owned by interior designer Eliza Dyson, is about as turn-key as it gets. Asking $7,200,000, this Upper East Side refuge at 1160 Park Avenue added a smaller unit, resulting in an impeccably-designed, sophisticated eight-room home with plenty of space to spare.
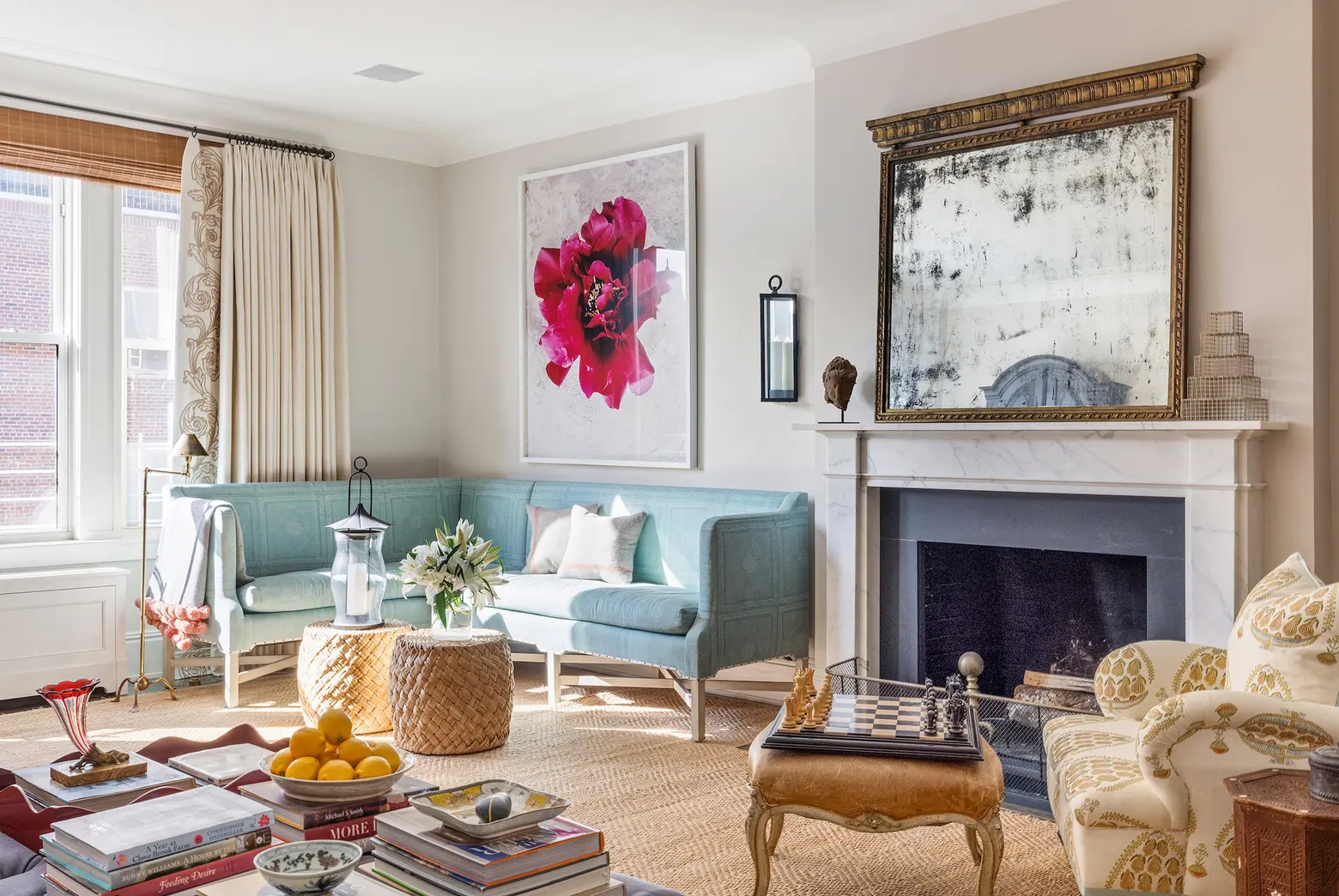
The high-floor unit in a 1926 co-op building benefits from fabulous light and pre-war architecture. Decorative details include custom paint finishes and wallpapers, textiles, rugs, and unique light fixtures.
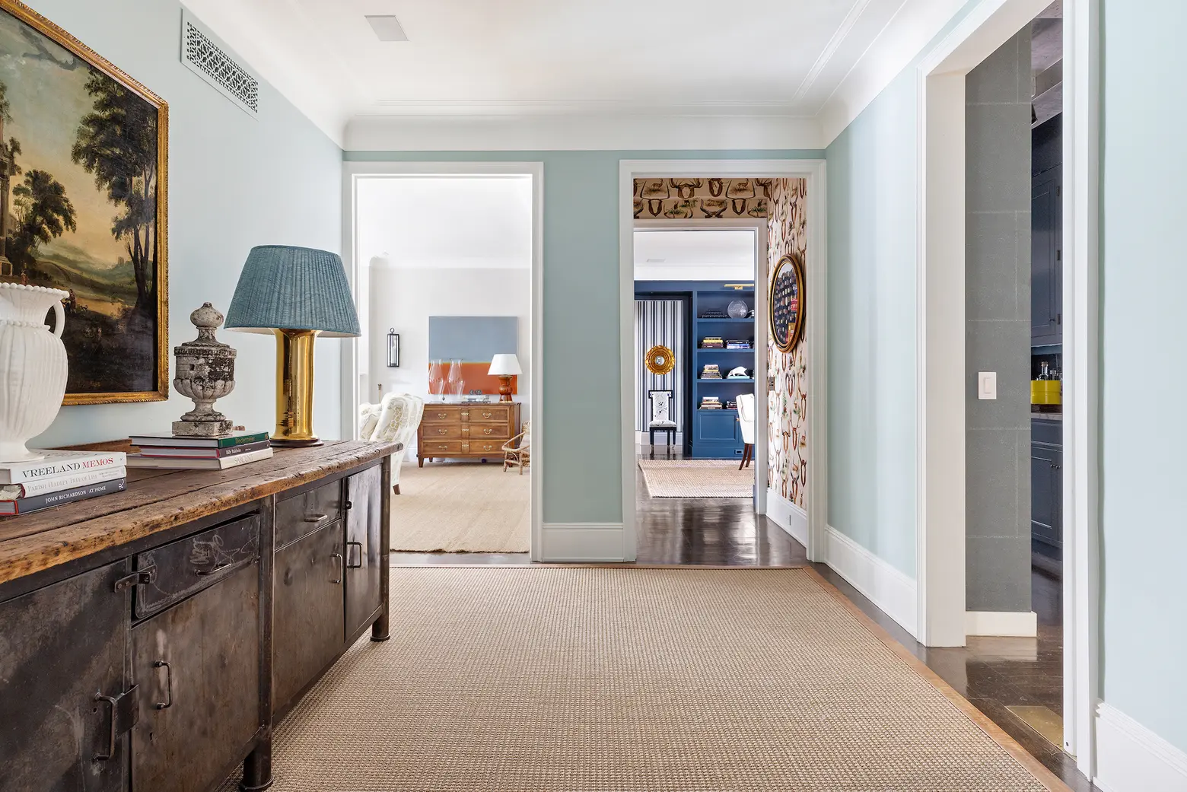
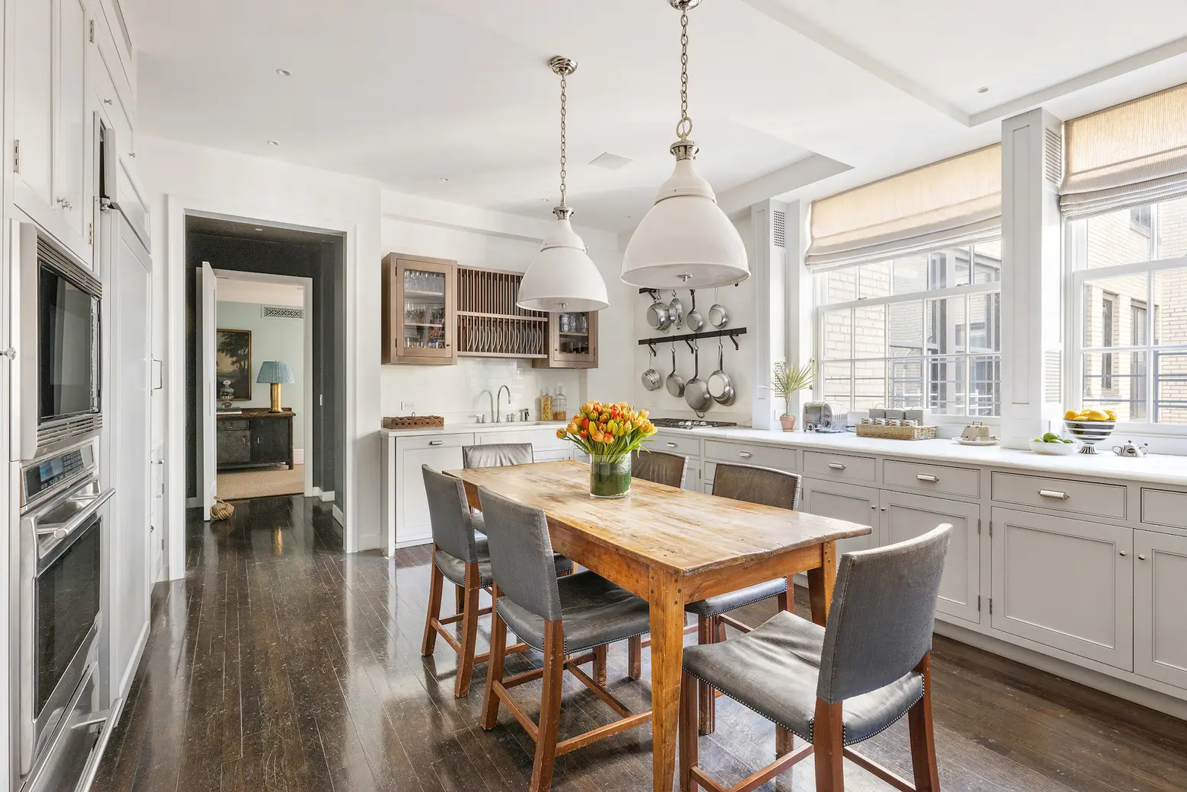
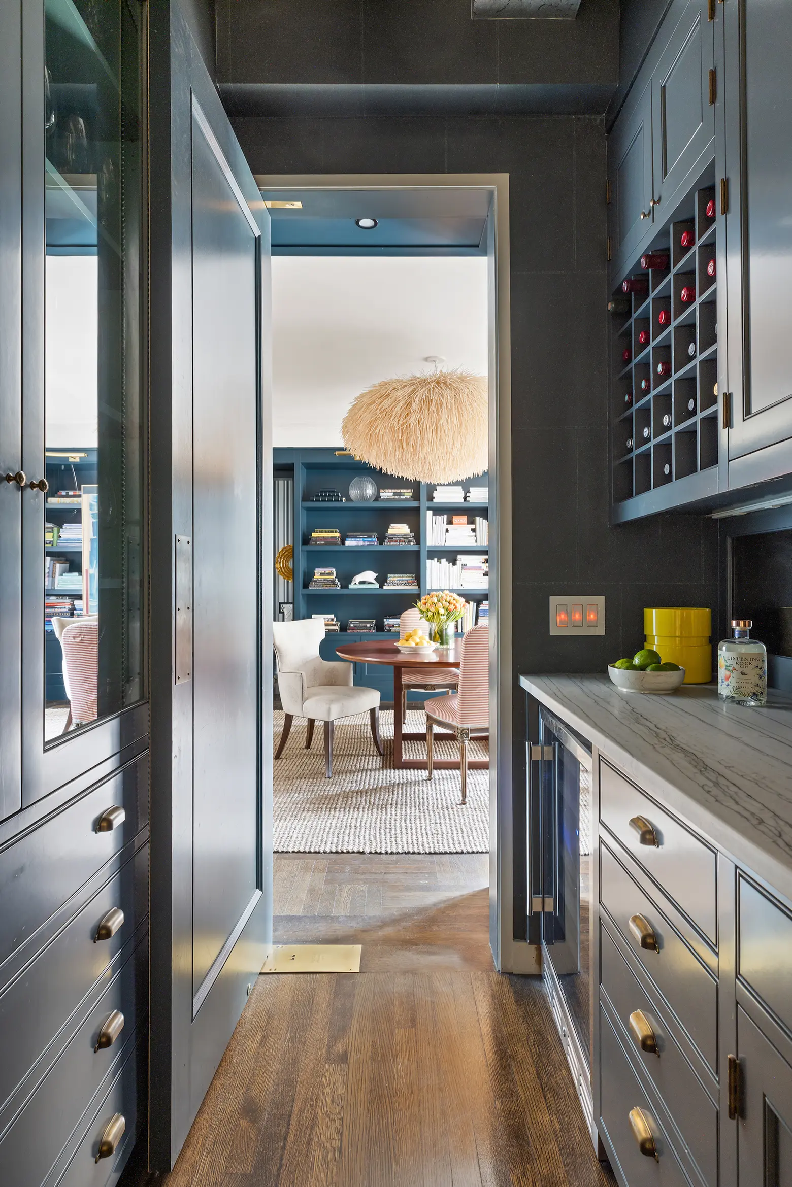
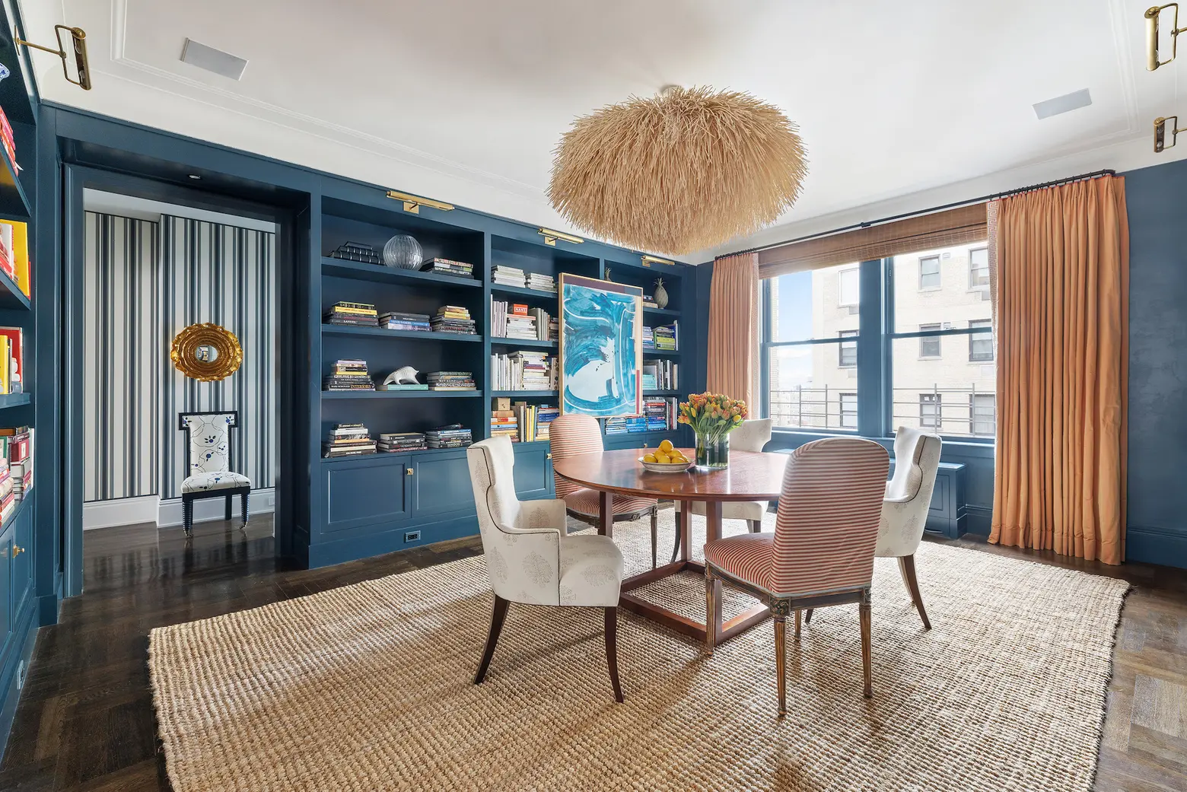
From a semi-private landing, the home begins with a gracious gallery. The south-facing living room is anchored by a wood-burning fireplace. From the living room, a deep blue-green dining room has built-in bookshelves and plenty of space for entertaining.
The bright and spacious eat-in kitchen is beautifully appointed, yet casual enough for friends and family. Custom millwork and marble countertops surround carefully chosen fixtures and top-of-the-line appliances including Sub-Zero refrigerator and freezer drawers, a Wolf cooktop, double ovens, a warming drawer, and a Miele dishwasher. Next to the kitchen, a pantry/wet bar with a wine refrigerator and a second Miele dishwasher await behind a leather-clad door.
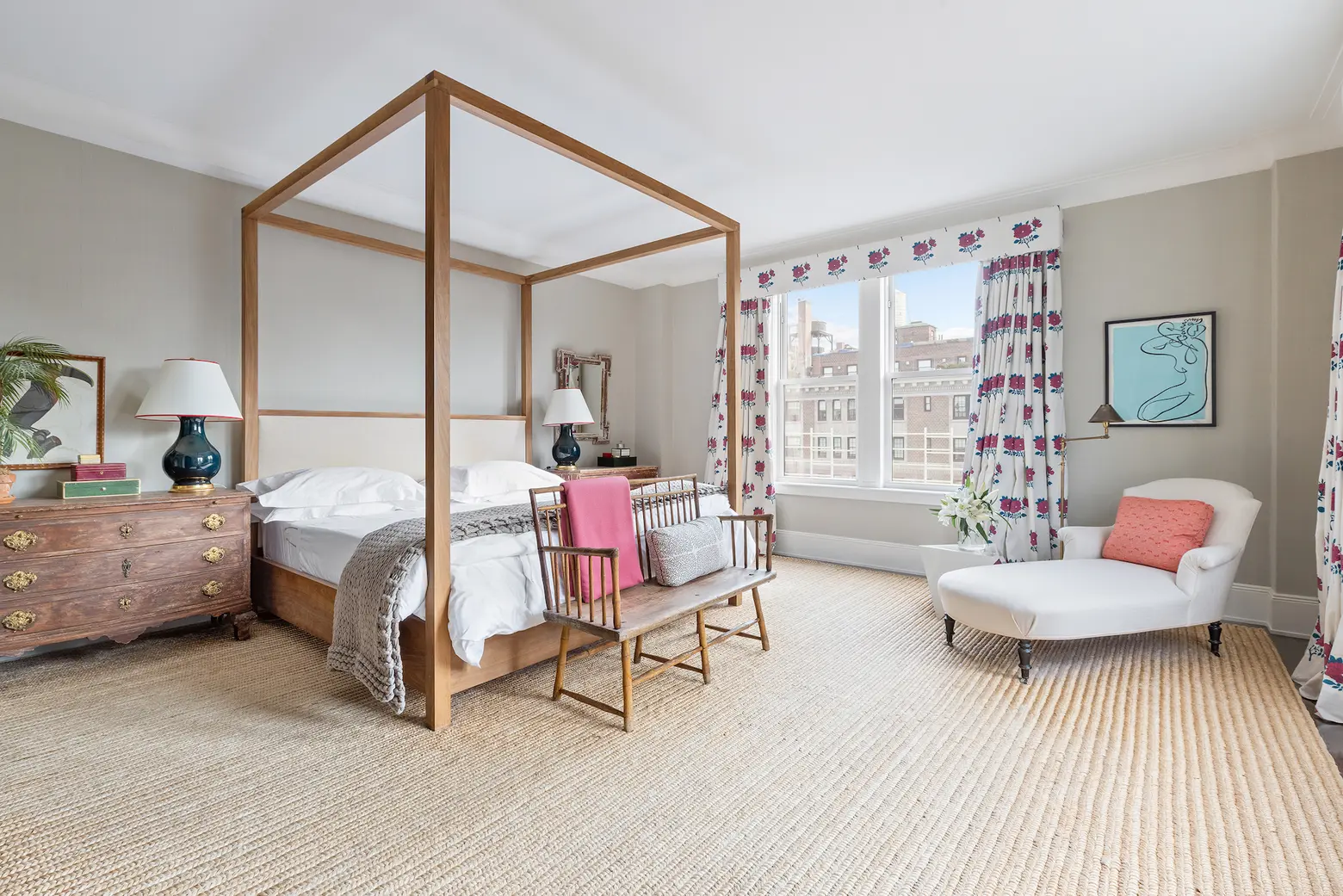
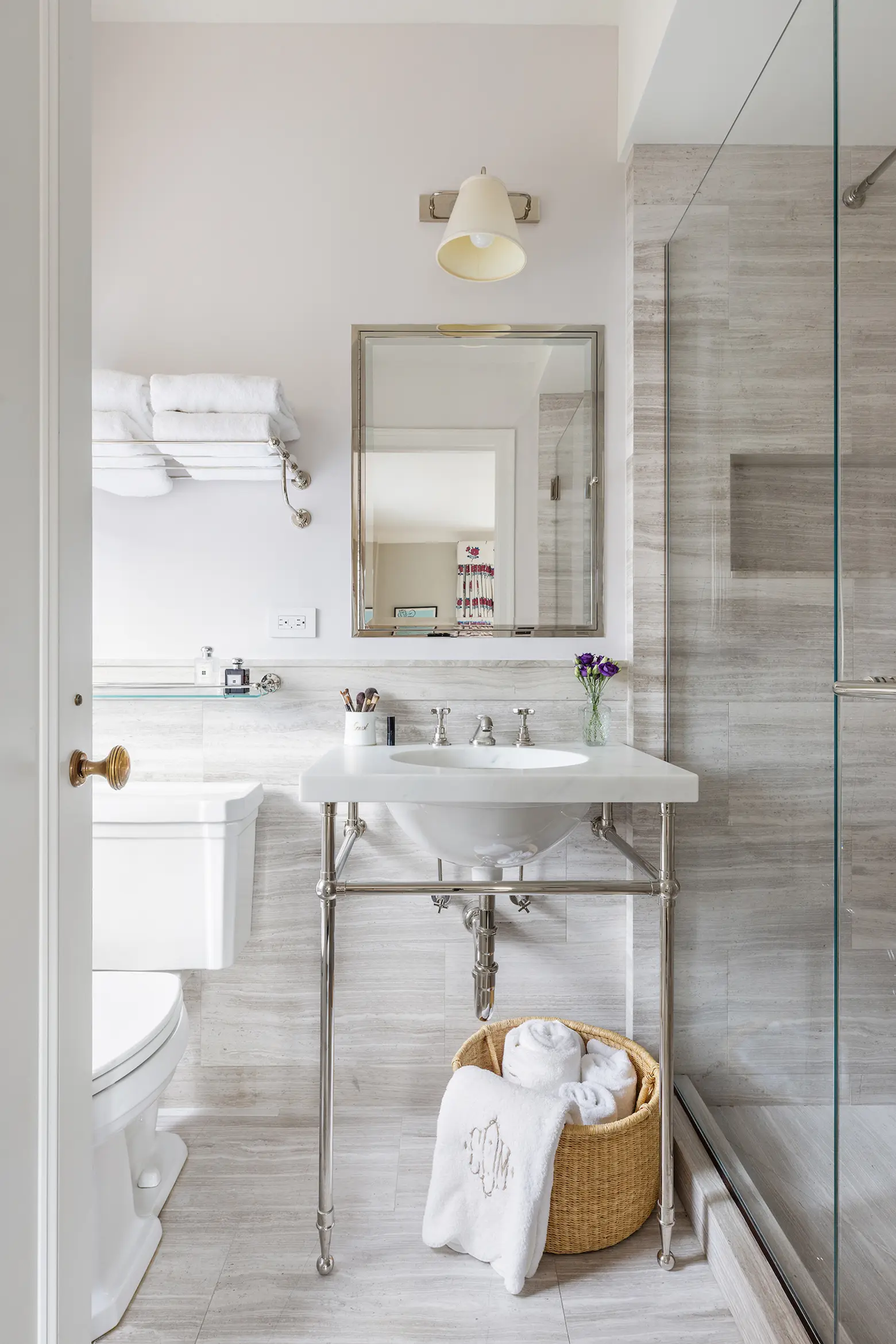
The first of four large bedrooms, the corner primary suite features tranquil linen-clad walls and open southern views. The primary bath has a glass shower and custom storage and millwork.
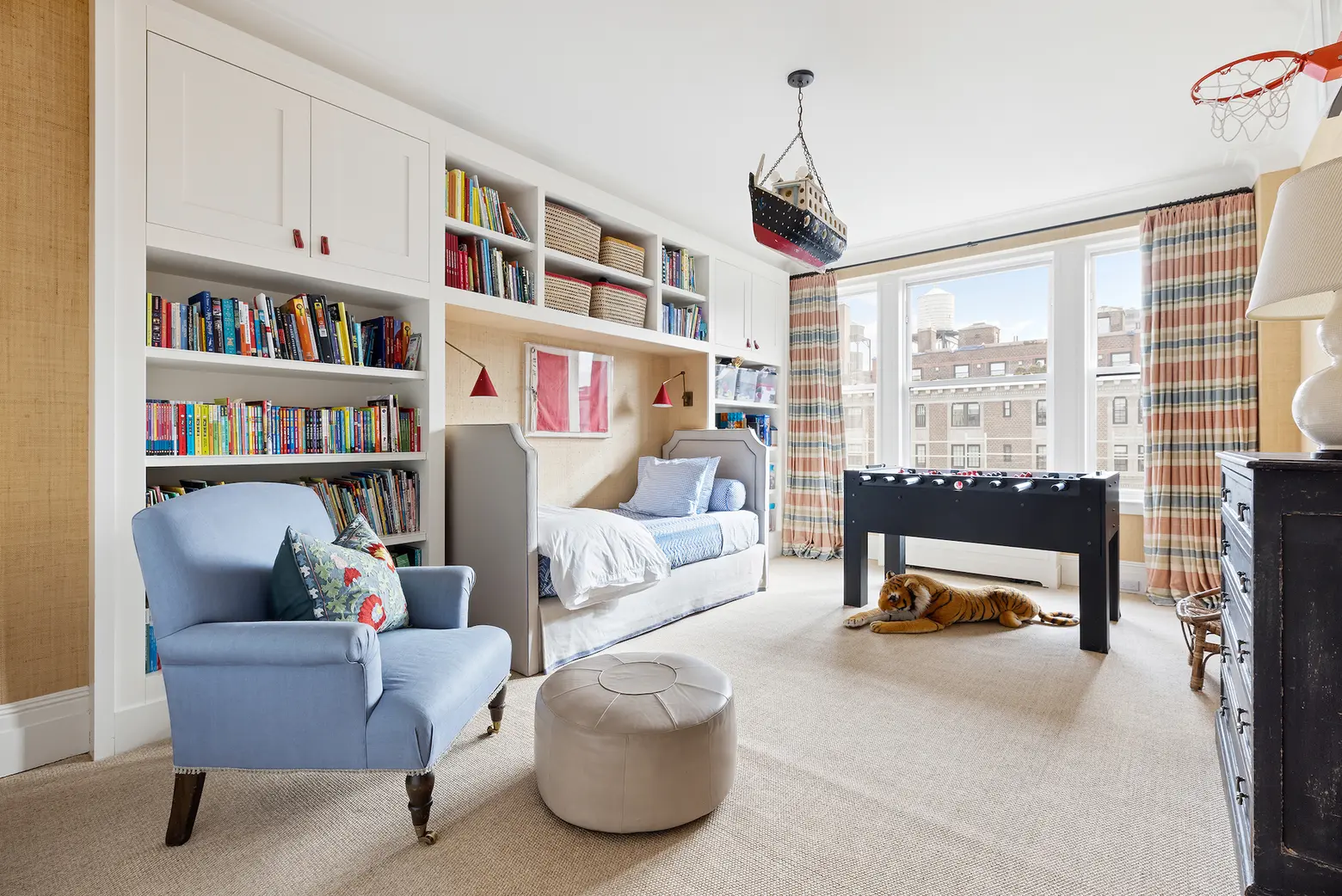
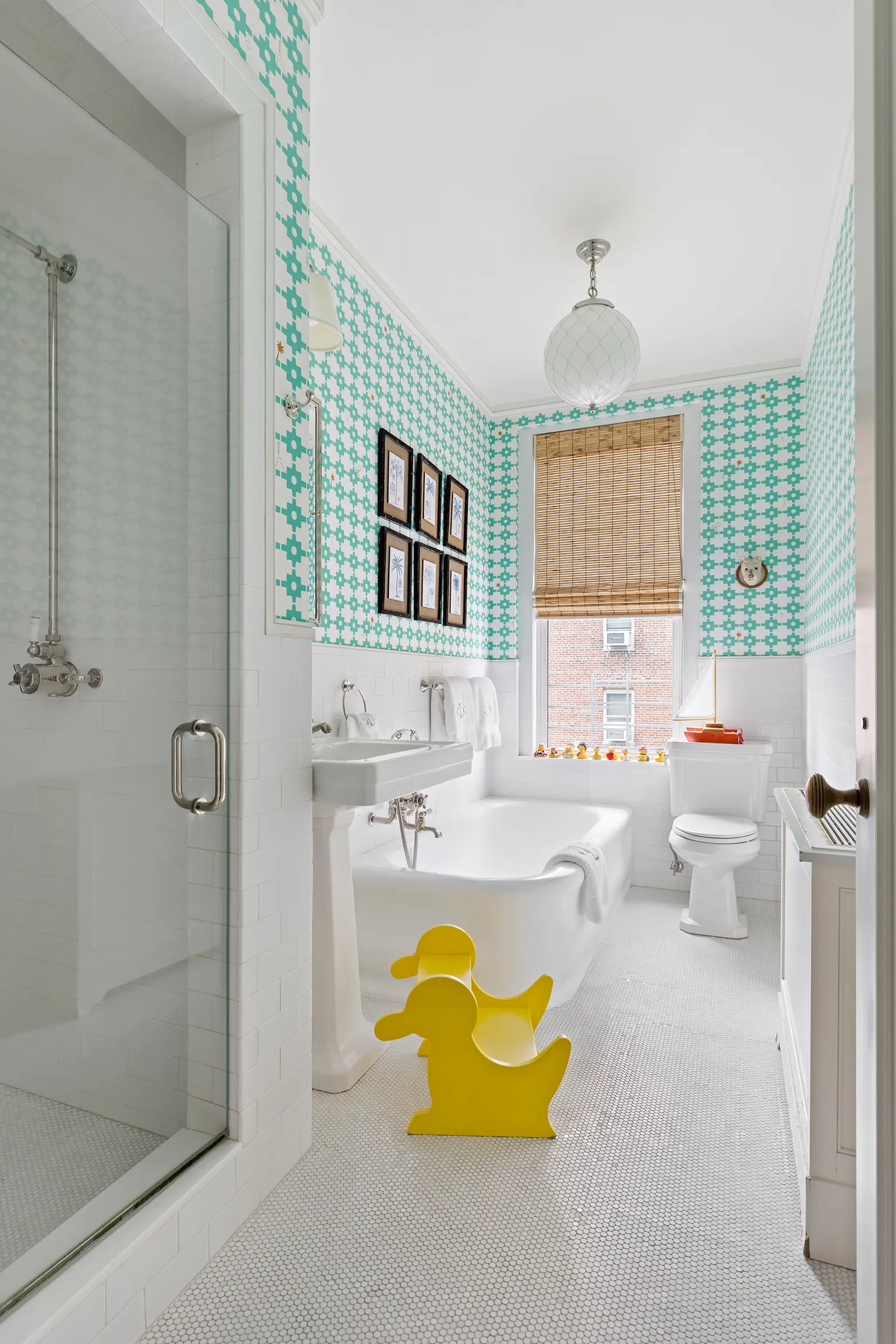
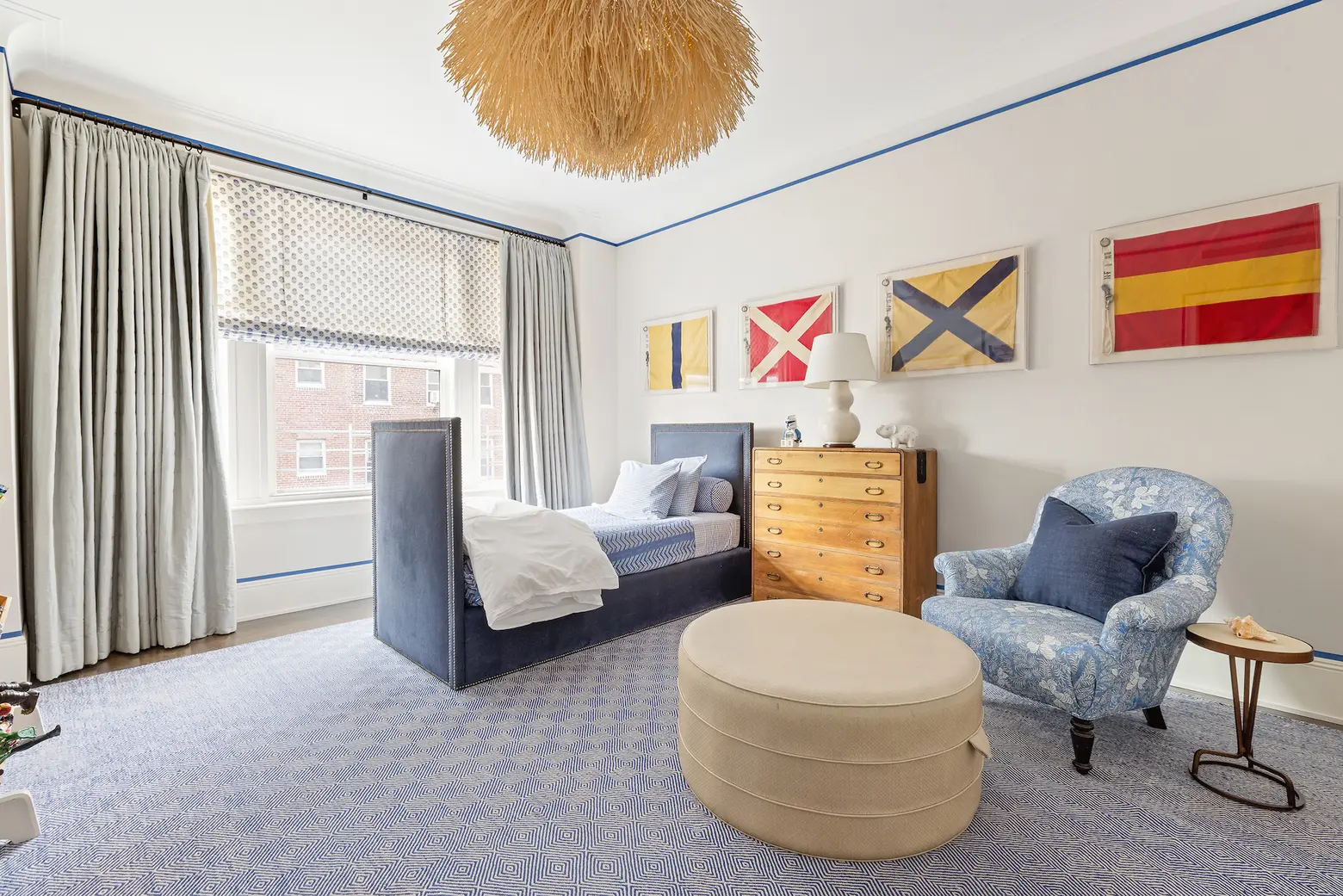
The home’s second and third bedrooms share a windowed bathroom with a tub and stall shower. Design details include Urban Archaeology subway tiles and crisp white Thassos marble penny tiles.
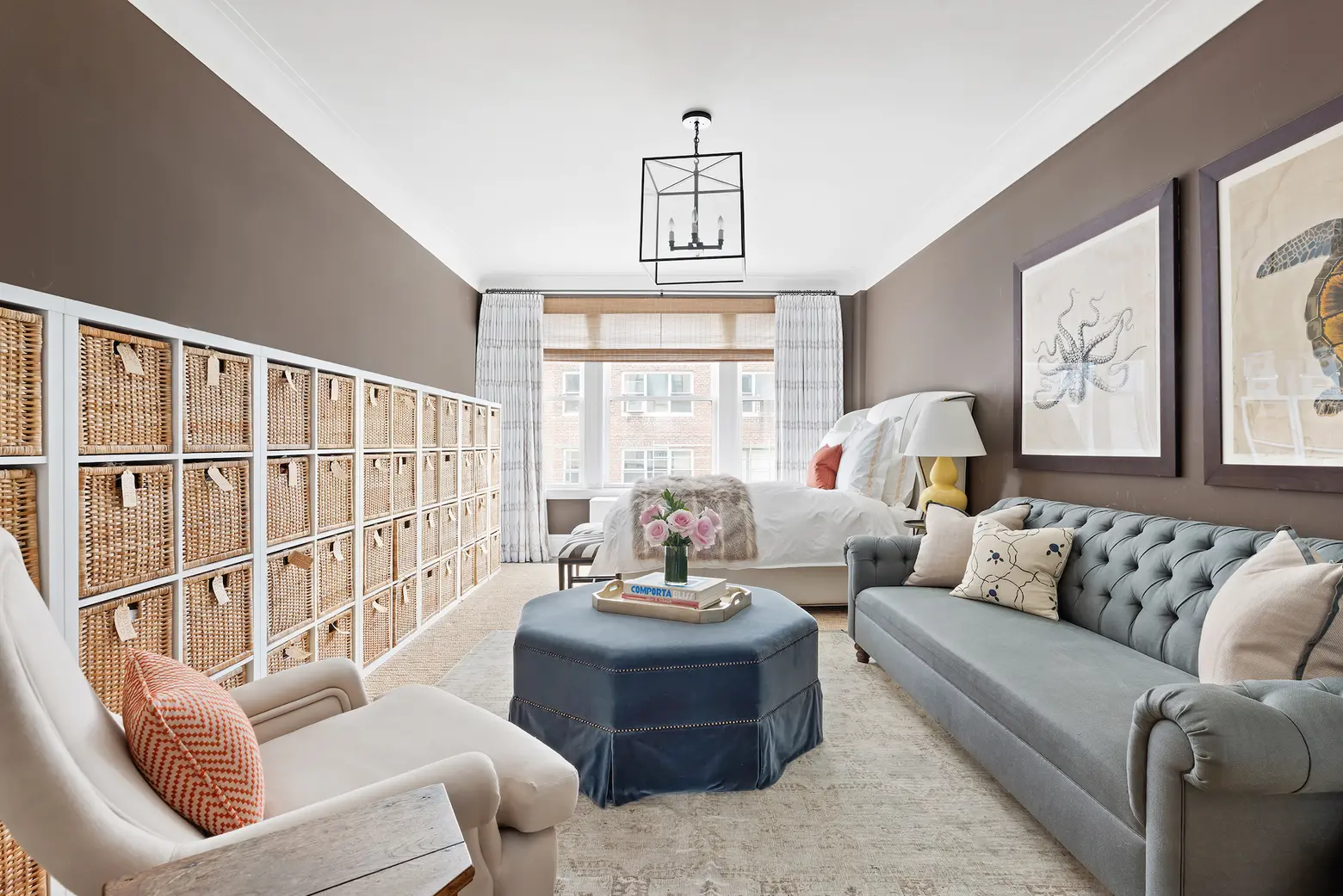
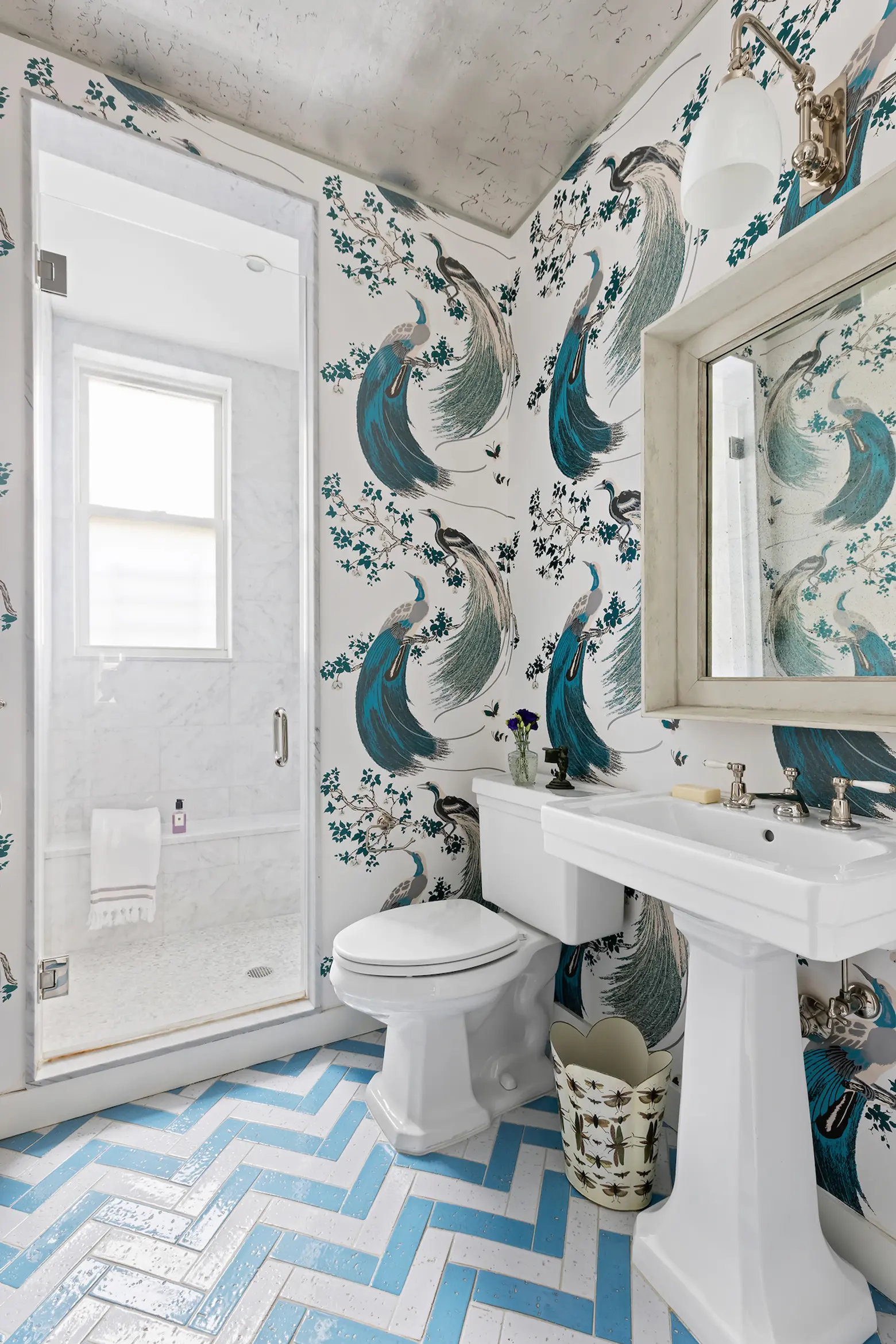
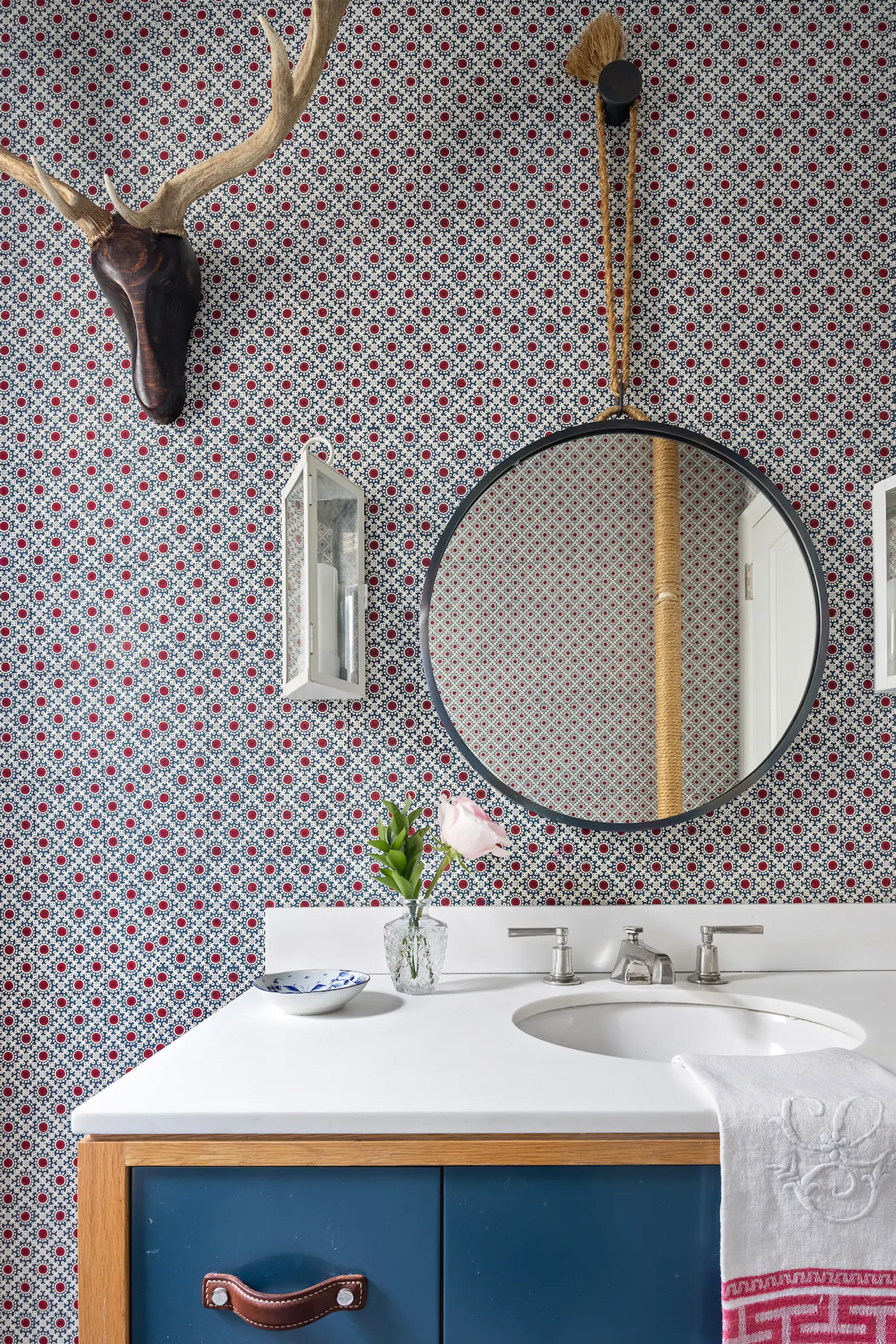
Off the dining room–perfect for guests–a south-facing fourth bedroom has access to a full bath. This room is also in a great spot for use as a den or media room. There is also a powder room off the kitchen and a large laundry room with a Whirlpool washer and dryer and linen closet. The home has been updated for modern comfort and convenience with two-zone central A/C, a wireless Sonos sound system, and exceptional custom closets throughout.
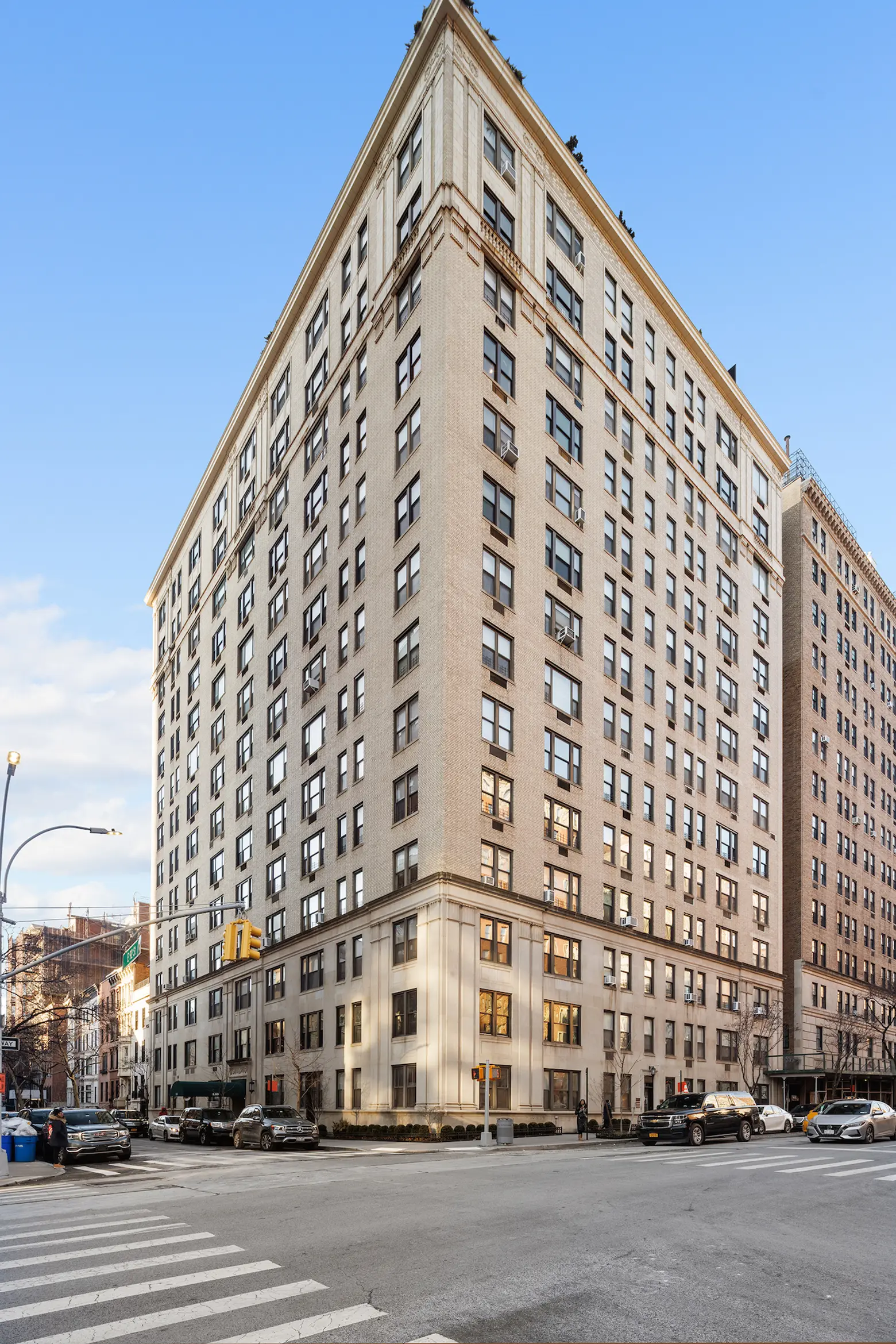
Designed by architect George F. Pelham, the pet-friendly white-glove building offers a 24-hour doorman, porters, a resident superintendent, a fitness center, common laundry, a bike room, and private storage.
[Listing details: 1160 Park Avenue, #14AC at CityRealty]
[At Sotheby’s International Realty by Lisa Larson and Angela Wu]
RELATED:
- This $1.3M Upper East Side co-op has a secret powder room tucked behind a library wall
- This $2.5M classic six is the definition of understated Upper East Side elegance
- $7.4M Upper East Side duplex has direct Central Park views and dramatic rear conservatory
- Ivana Trump’s opulent Lenox Hill townhouse lists for $26.5M
Photo credit: DDreps for Sotheby’s International Realty
