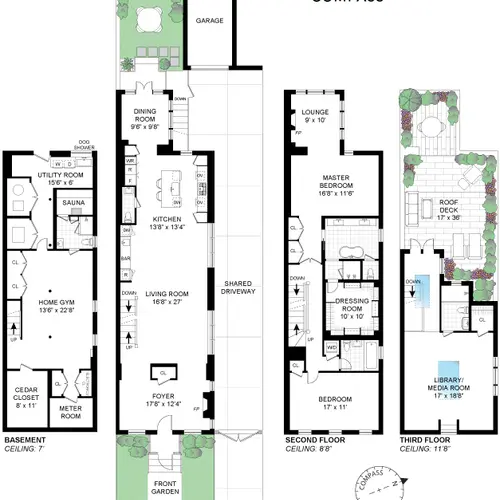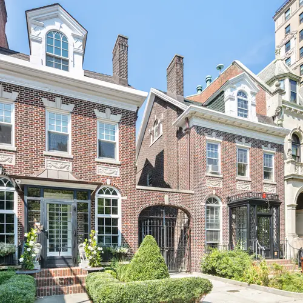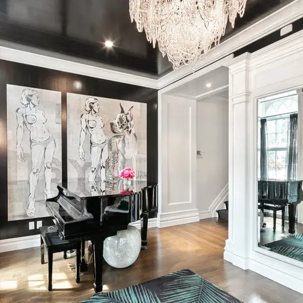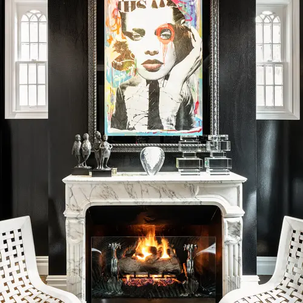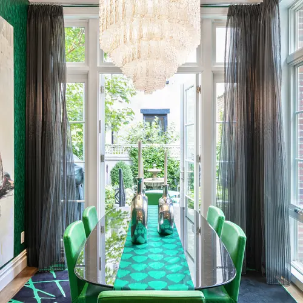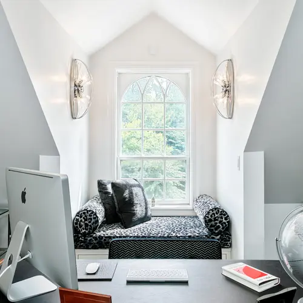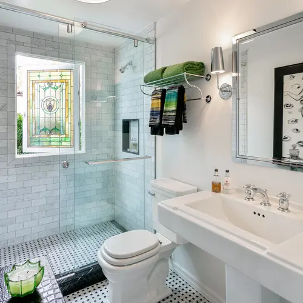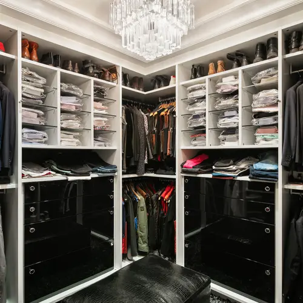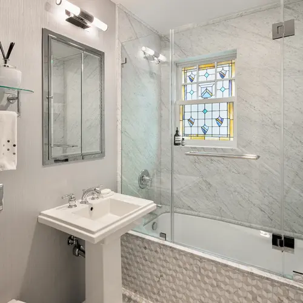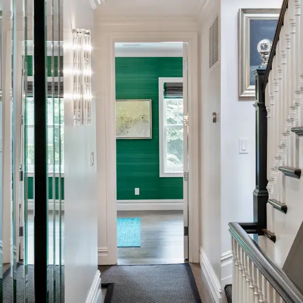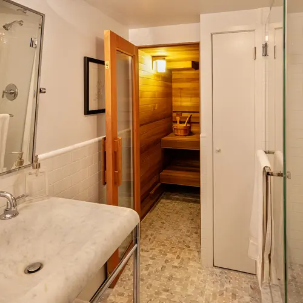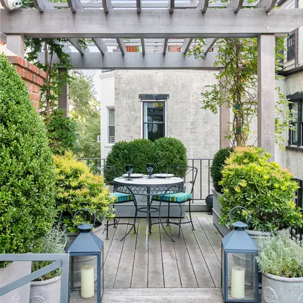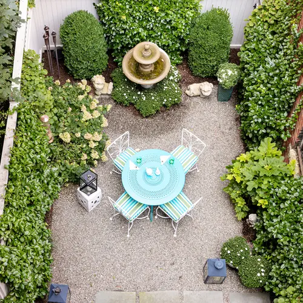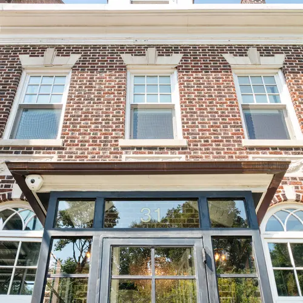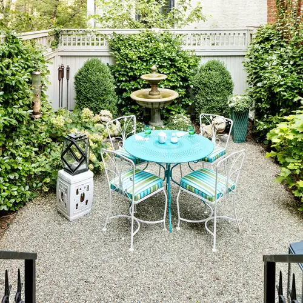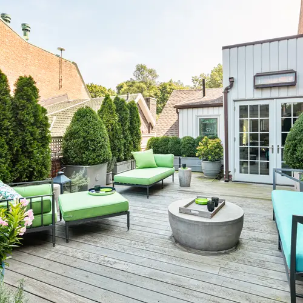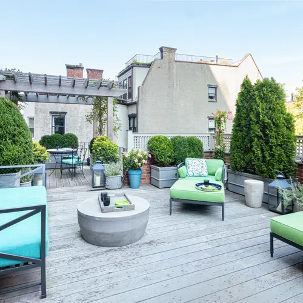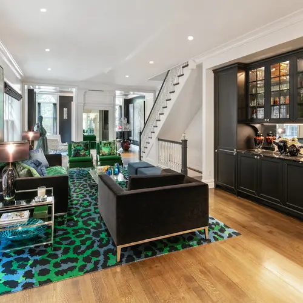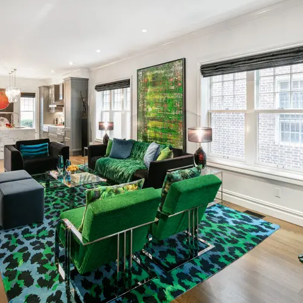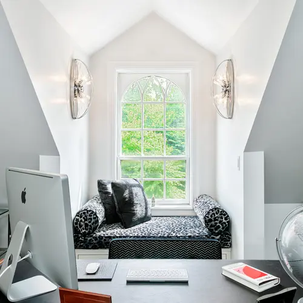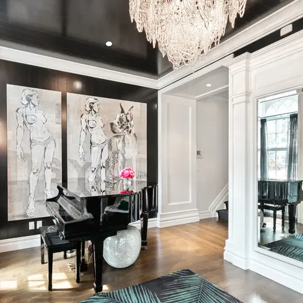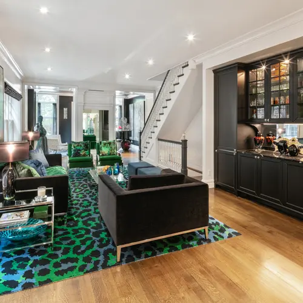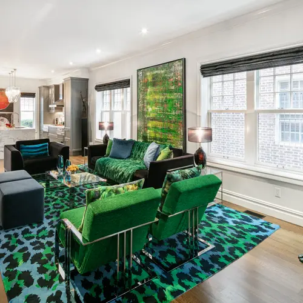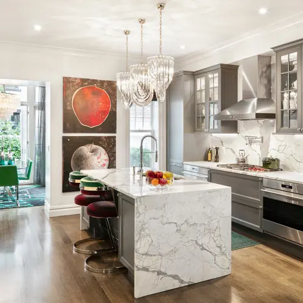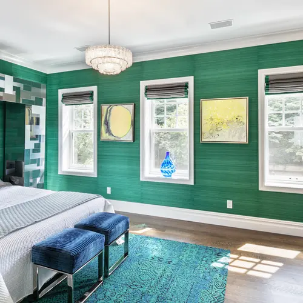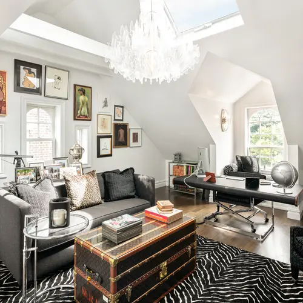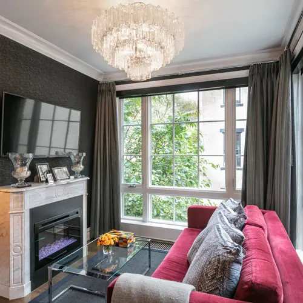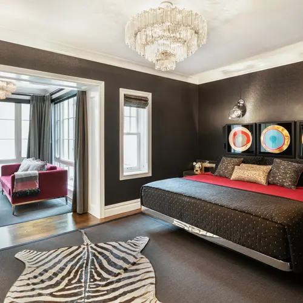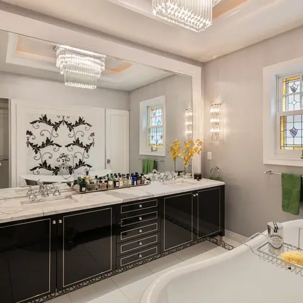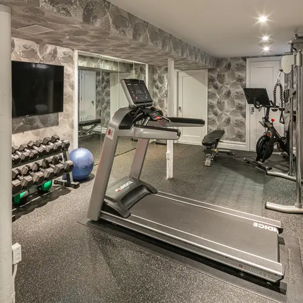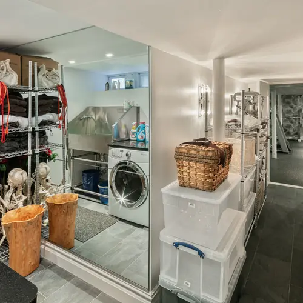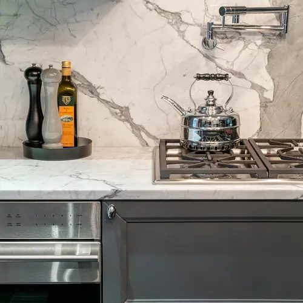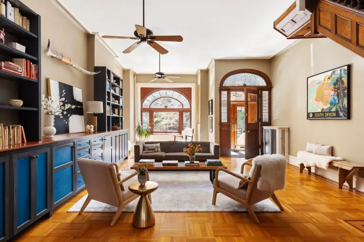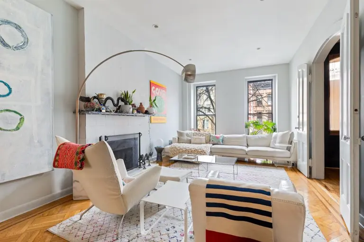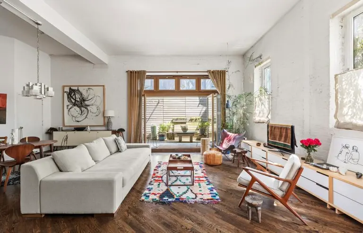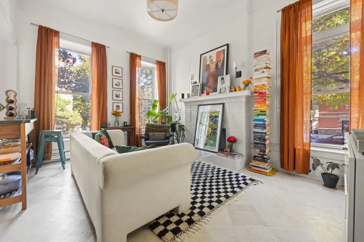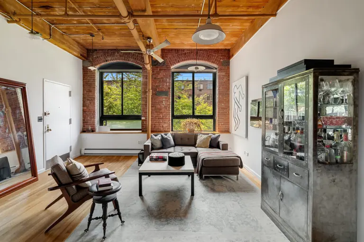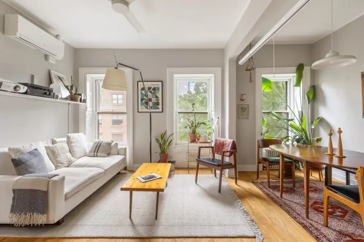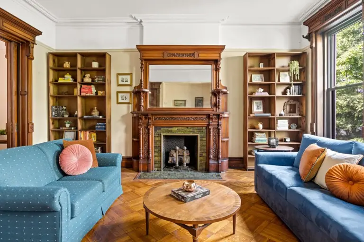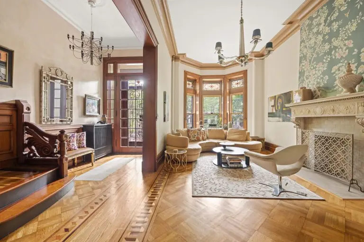$5.9M townhouse on Prospect Park comes fully loaded with a garage, gym, sauna, & so much more
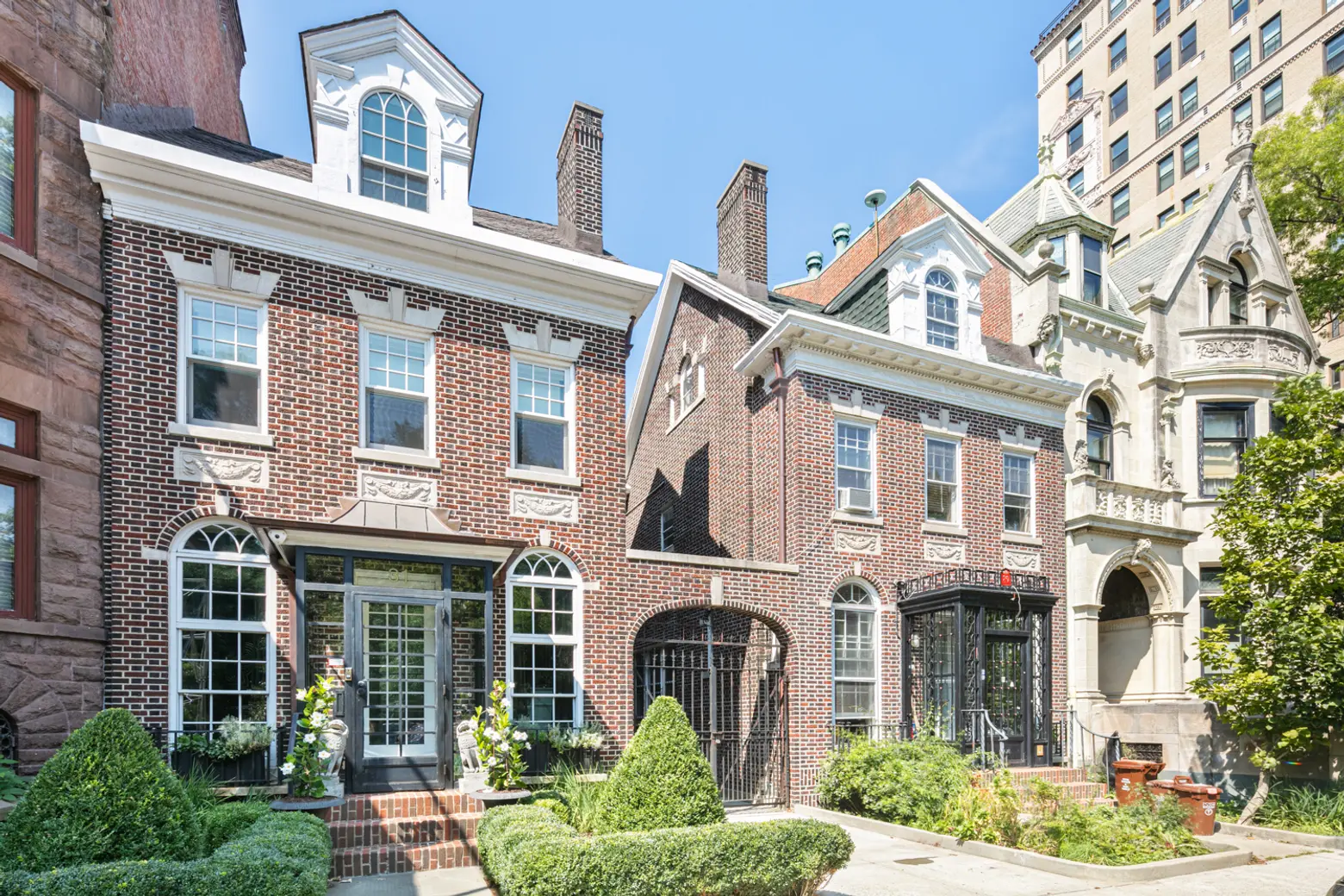
Starting with a semi-private driveway and private garage, the attractive if unassuming neo-Federal townhouse at 31 Prospect Park West, built in 1919 by Brooklyn architect W. J. McCarthy, has just about every luxury you could imagine under its roof, and 600 square feet of irrigated, landscaped terrace on the actual rooftop. Recently given a truly spare-nothing renovation by local design duo Delson or Sherman Architects, this townhouse is already blessed with a prime Park Slope location across from Prospect Park. Asking $5.895 million, the home packs perks that include a fully-stocked gym and sauna to a wet bar and dual gas and wood-burning fireplace into its 2,800+ square feet of interior space. And that’s without the fountain in the backyard.
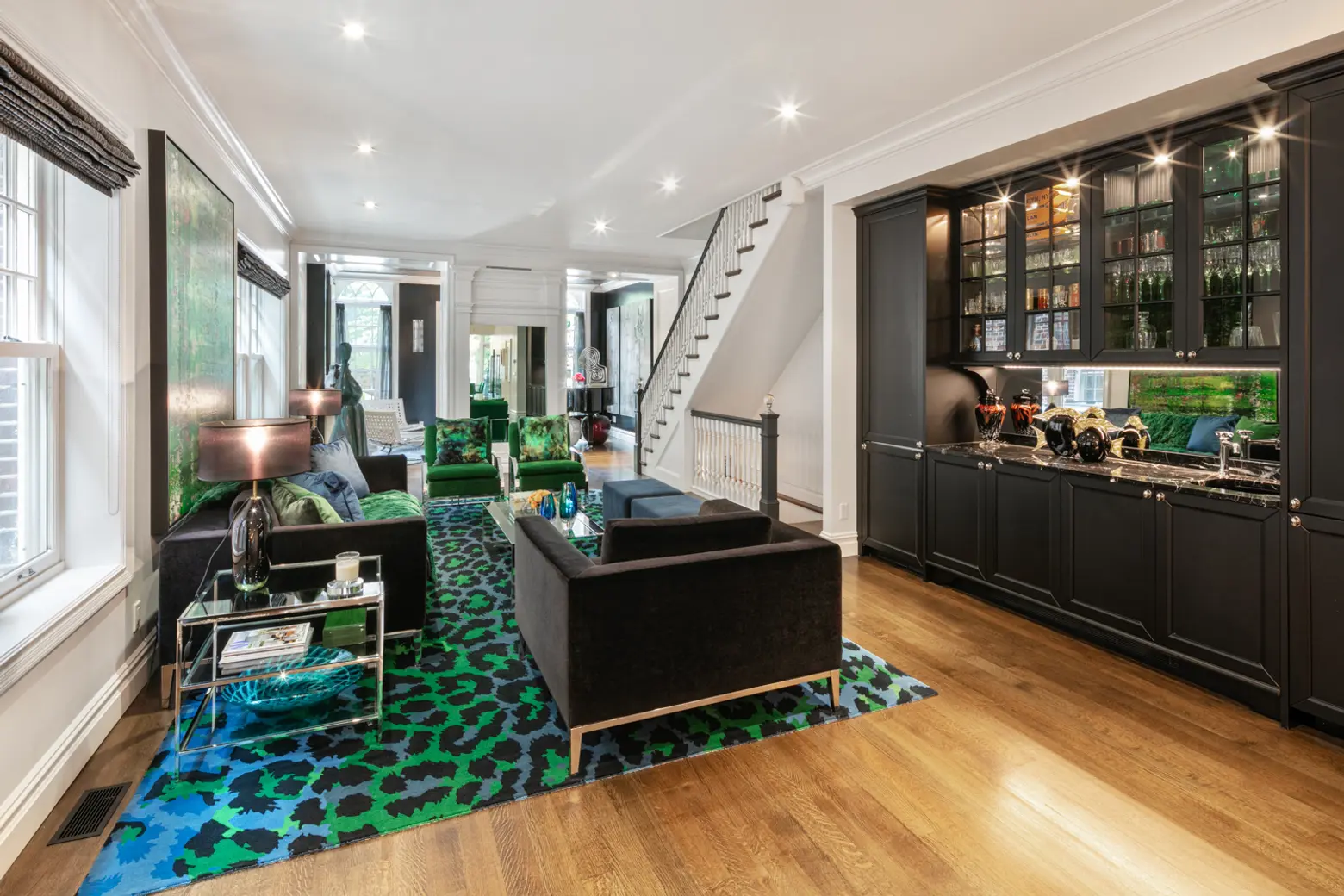
The home’s suitably grand parlor floor has an open layout, with the living room flowing into a luxurious marble-enhanced kitchen and dining room. Throughout are all solid oak floors with radiant heat. This floor offers a wet bar complete with custom cabinets that frame the marble bar, sink, and drinks refrigerator, a Bosch dishwasher, and a mirrored backsplash.
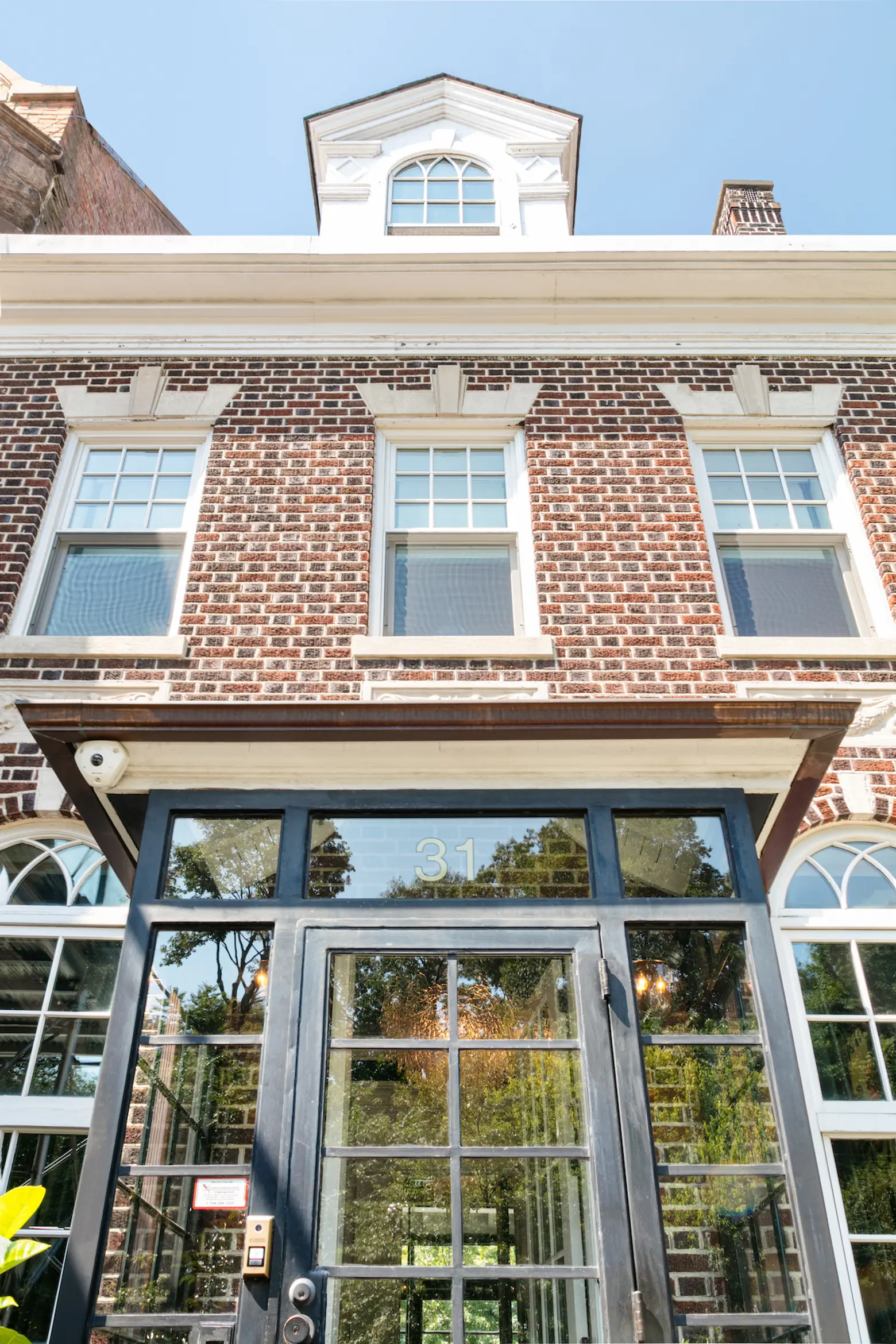
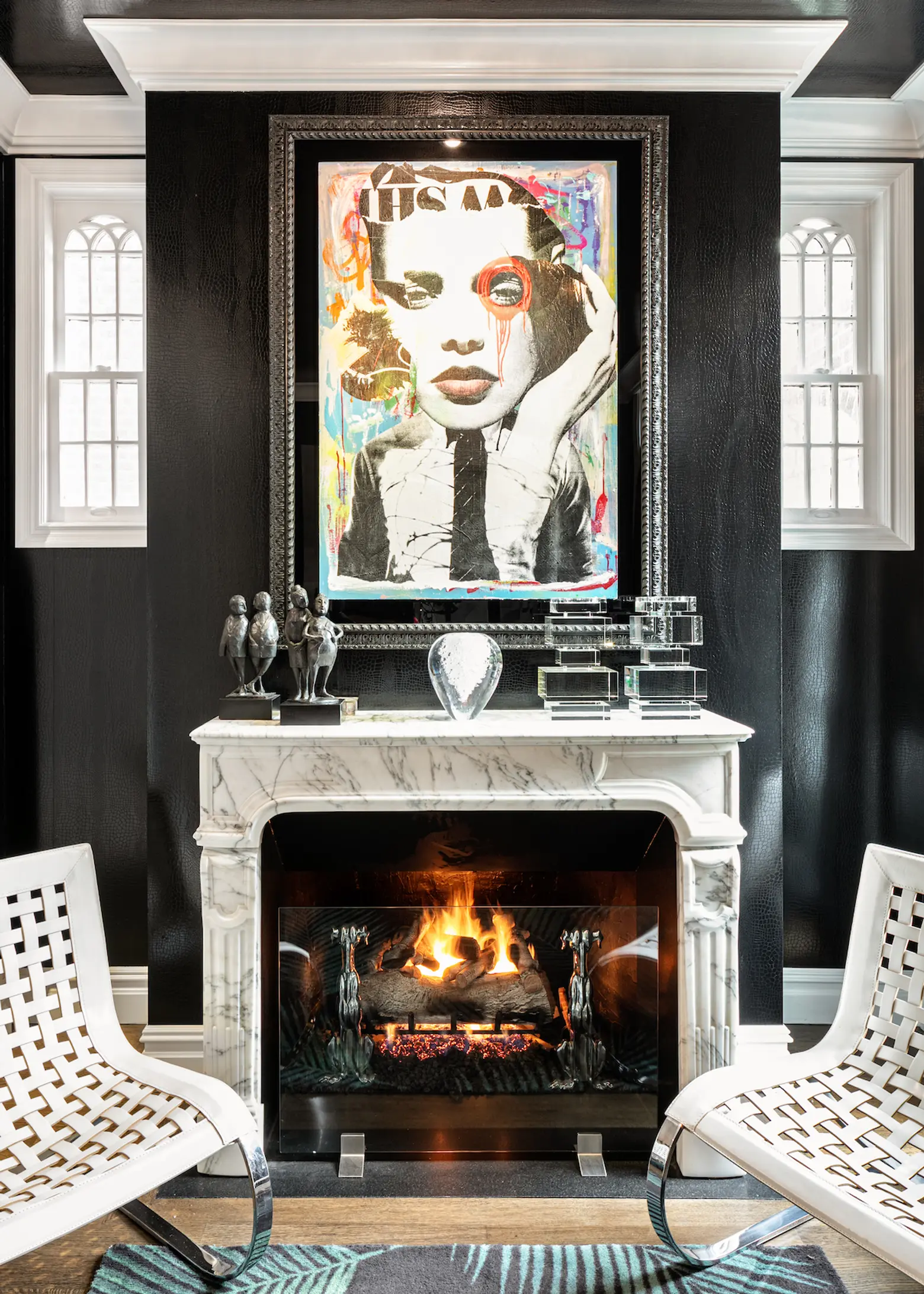
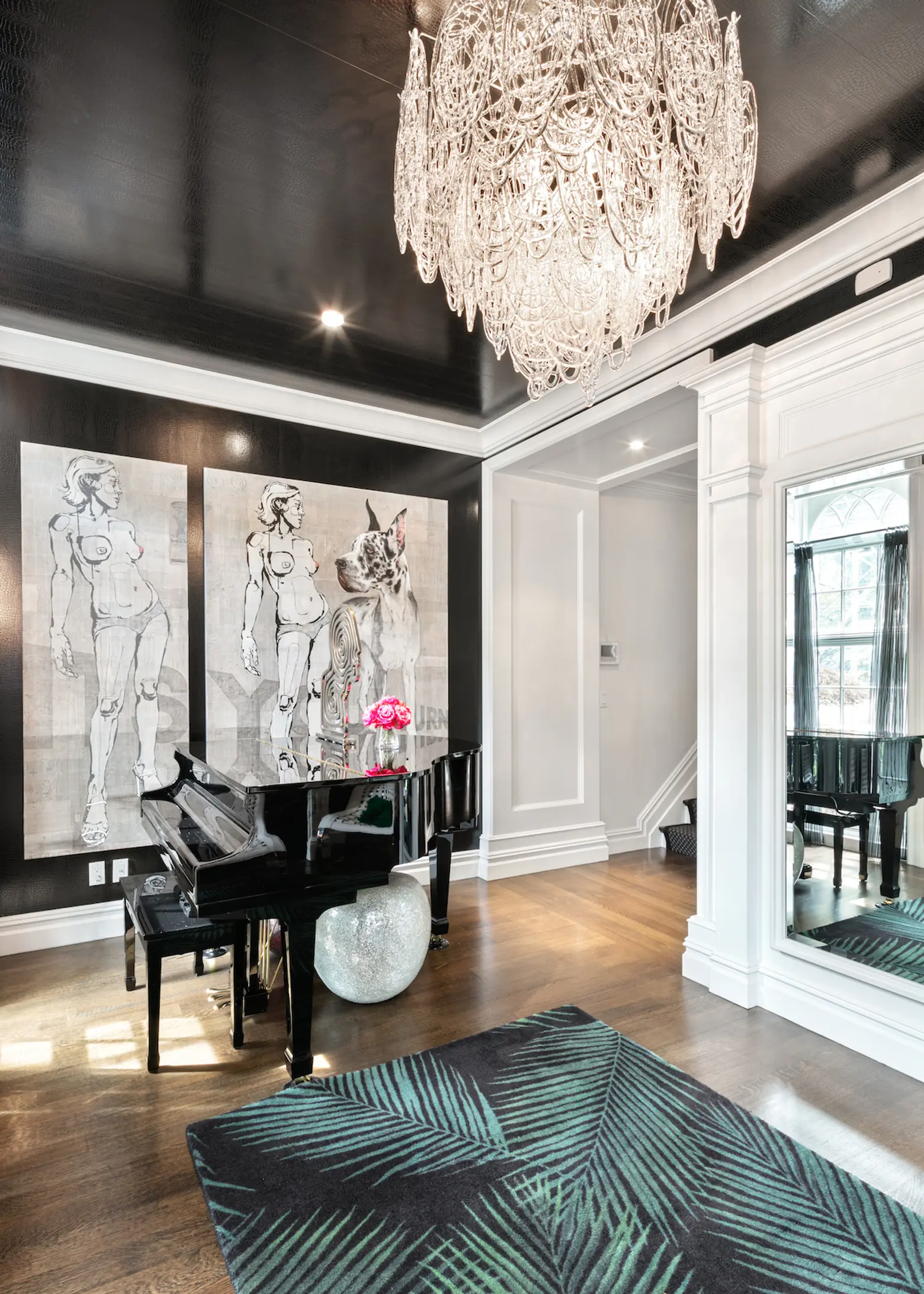
Even the entryway is impossibly grand, starting with a front garden and glass-enclosed vestibule and glass door framed by original floor-to-ceiling arched windows. A newly-created foyer features a dual gas and wood-burning fireplace with a marble mantelpiece imported from France and framed by original trefoil windows. The space is accented with reflective black faux-snakeskin wallpaper and enough room for a baby grand piano. There’s even a hidden Seura flat screen entertainment system.
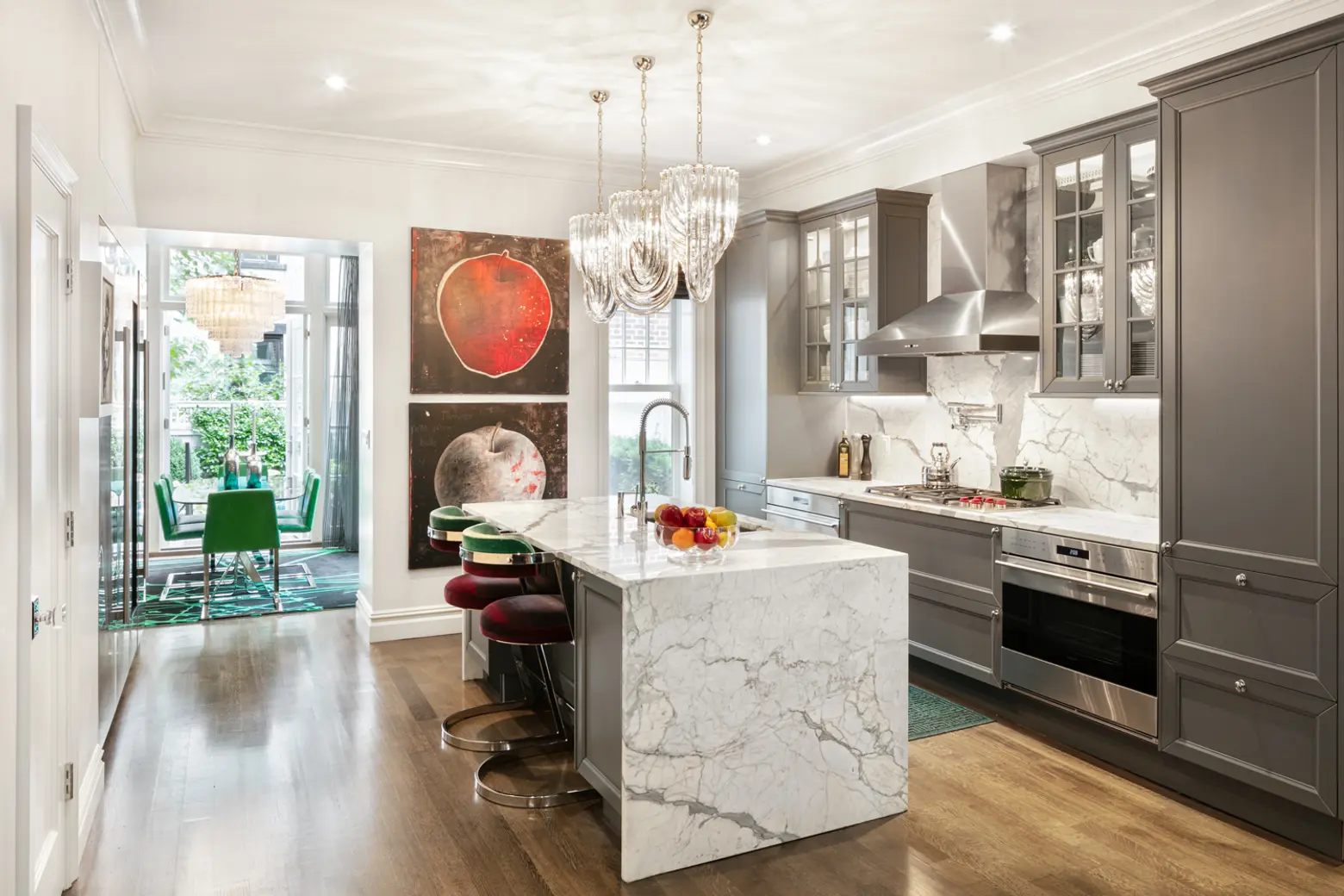
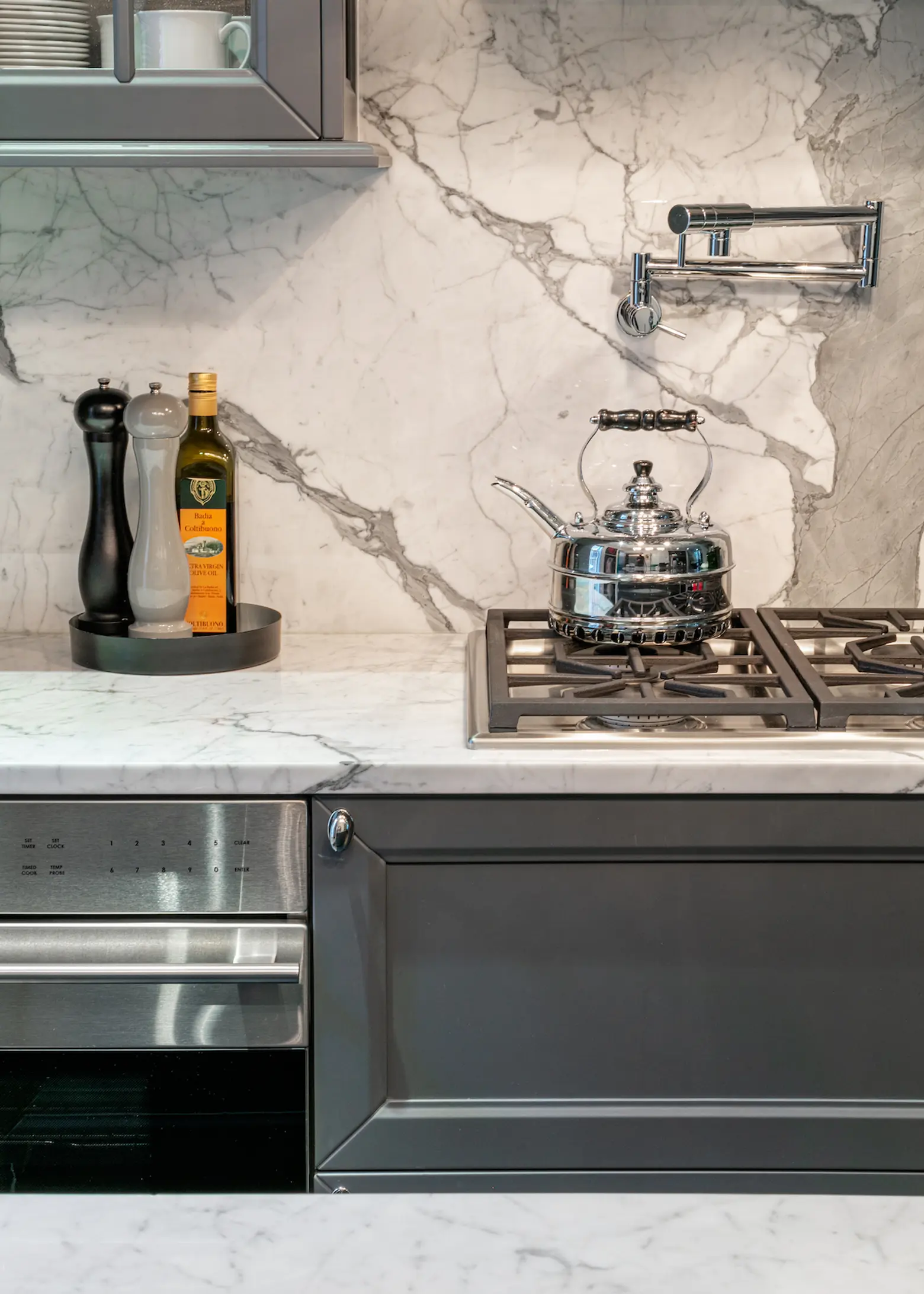
A dazzling chef-ready kitchen features a professional five-burner Wolf cooktop with a pot-filler, Best ventilation hood, two Wolf dual convection ovens, a second Bosch dishwasher, SubZero wine refrigerator, separate SubZero refrigerator, and SubZero freezer. Anchoring the space is an island wrapped with solid polished statuary marble. The countertop and backsplash are polished statuary marble slabs, and custom cabinets in a chic slate grey tie it all together.
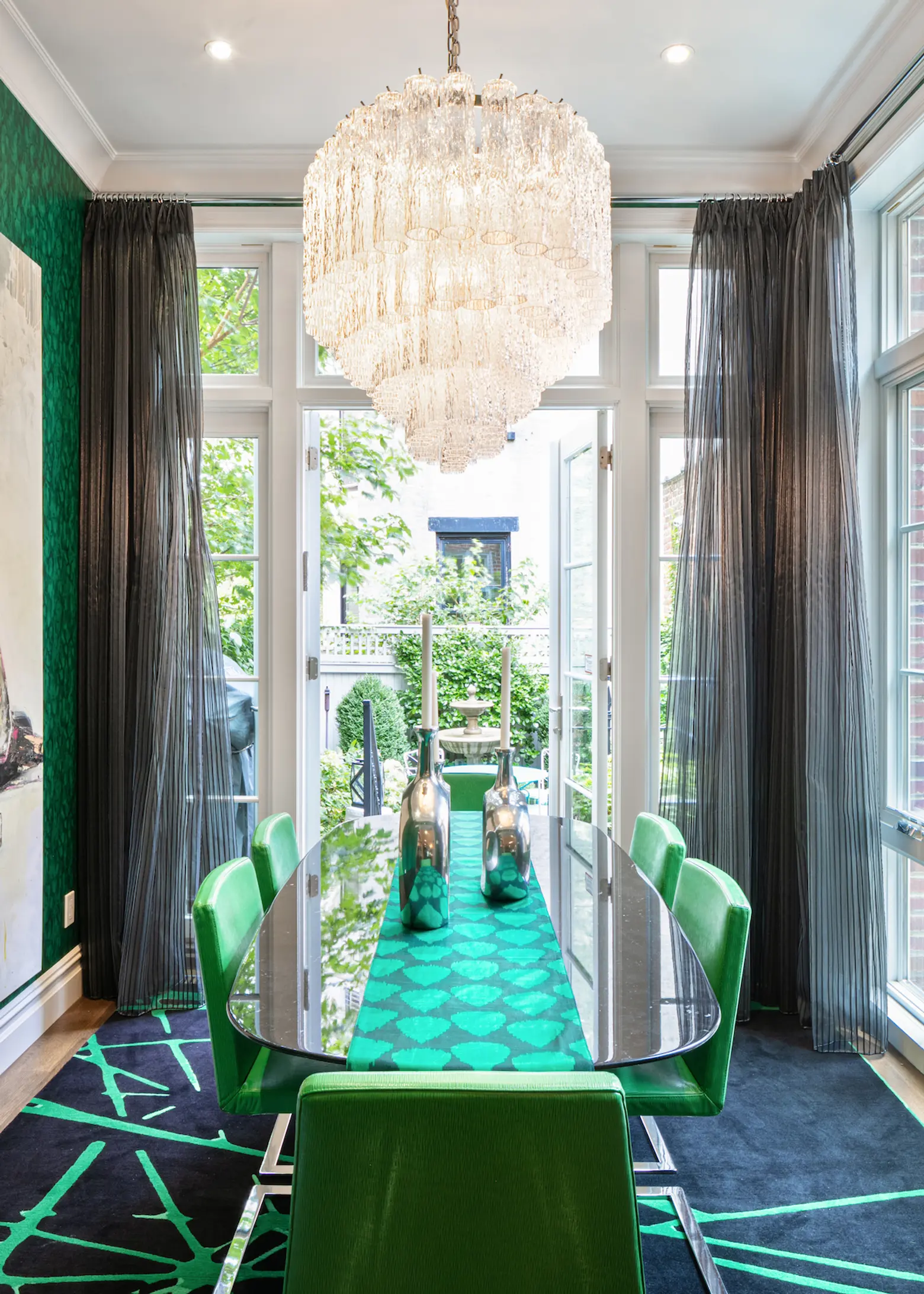
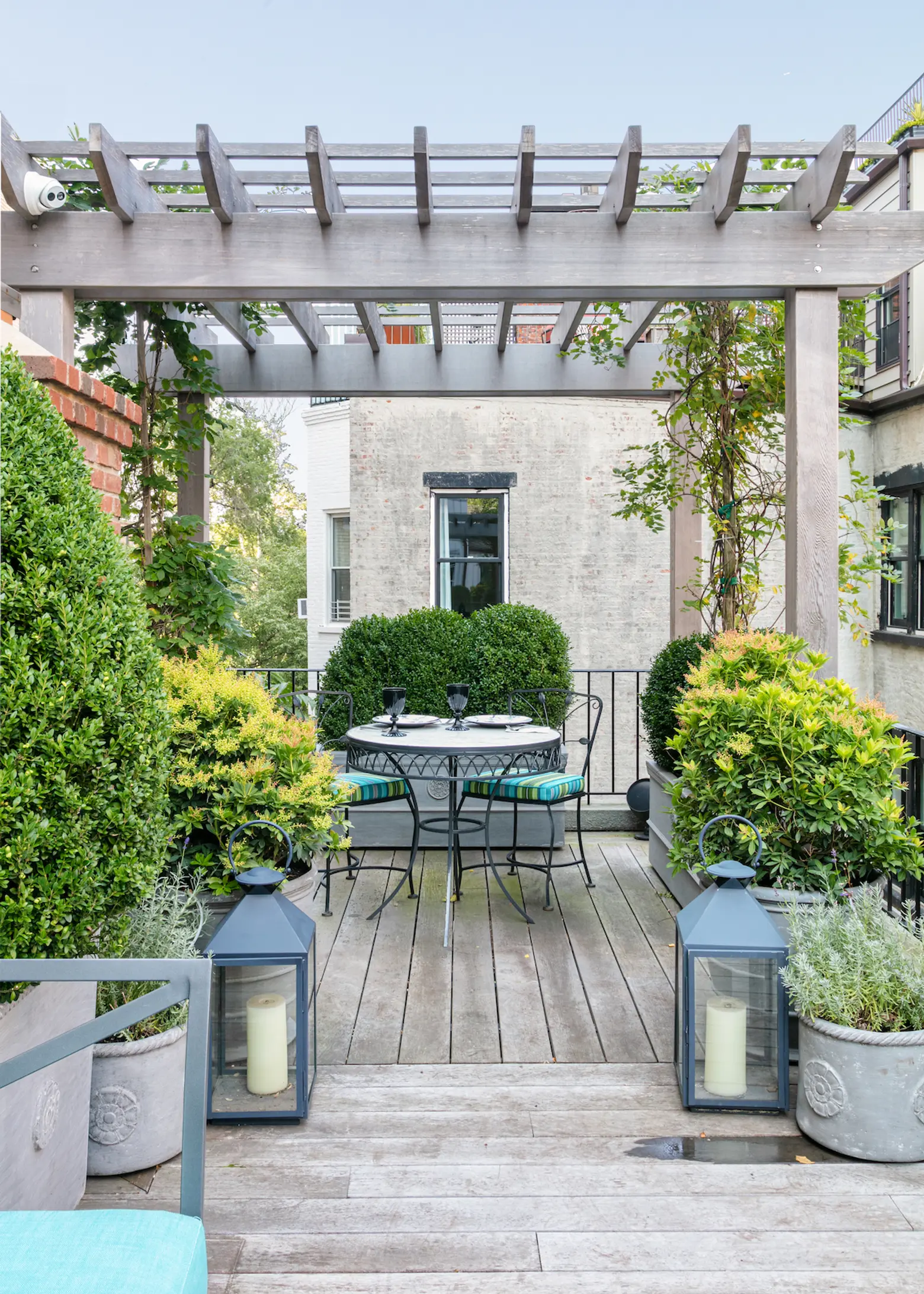
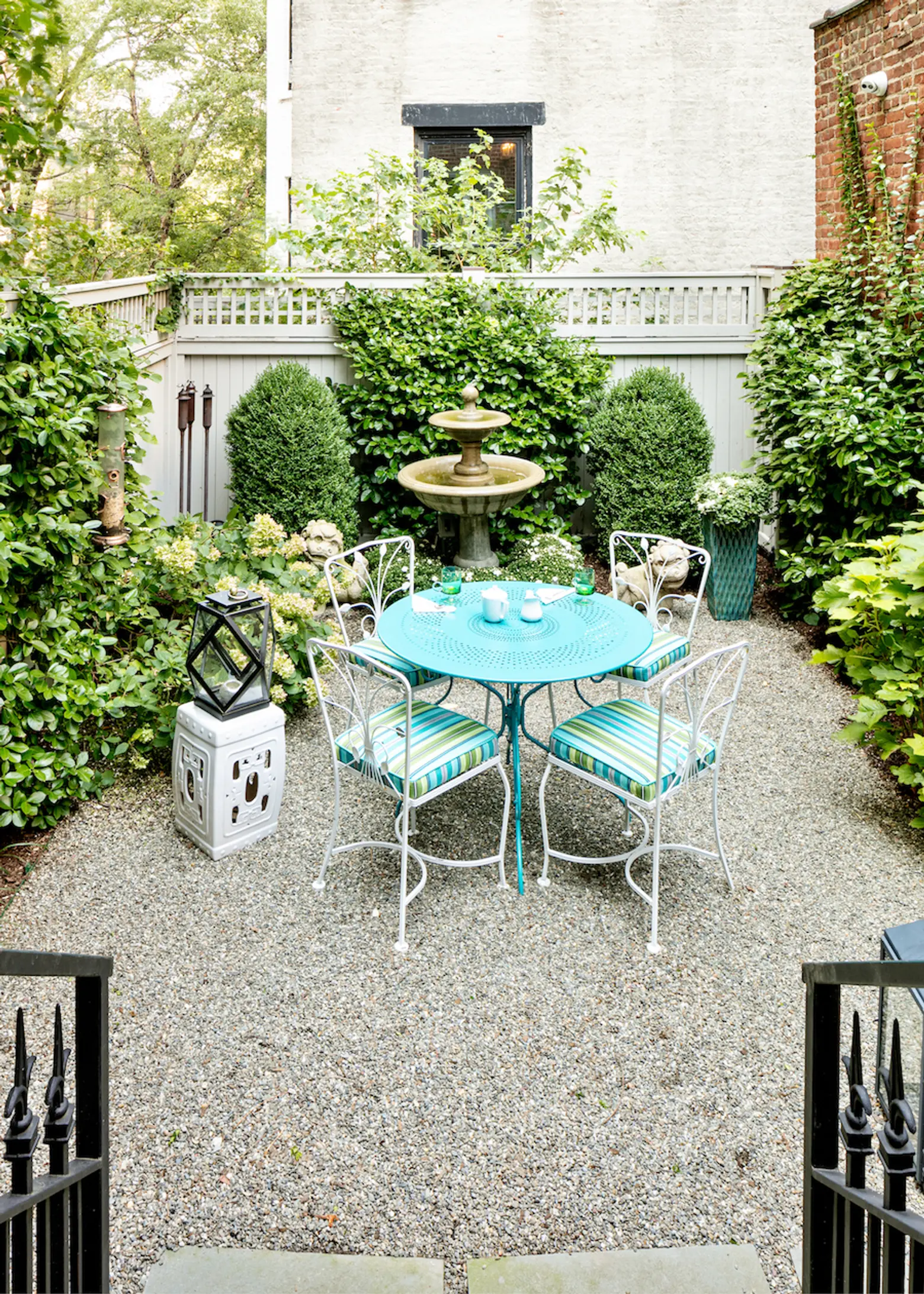
Just beyond the kitchen, a jewel-toned dining room is lined with floor-to-ceiling casement windows and French doors. Through the doors is a bluestone deck with a plumbed gas grill. Beyond, you’ll find a tranquil garden oasis with a romantic fountain and lush plantings.
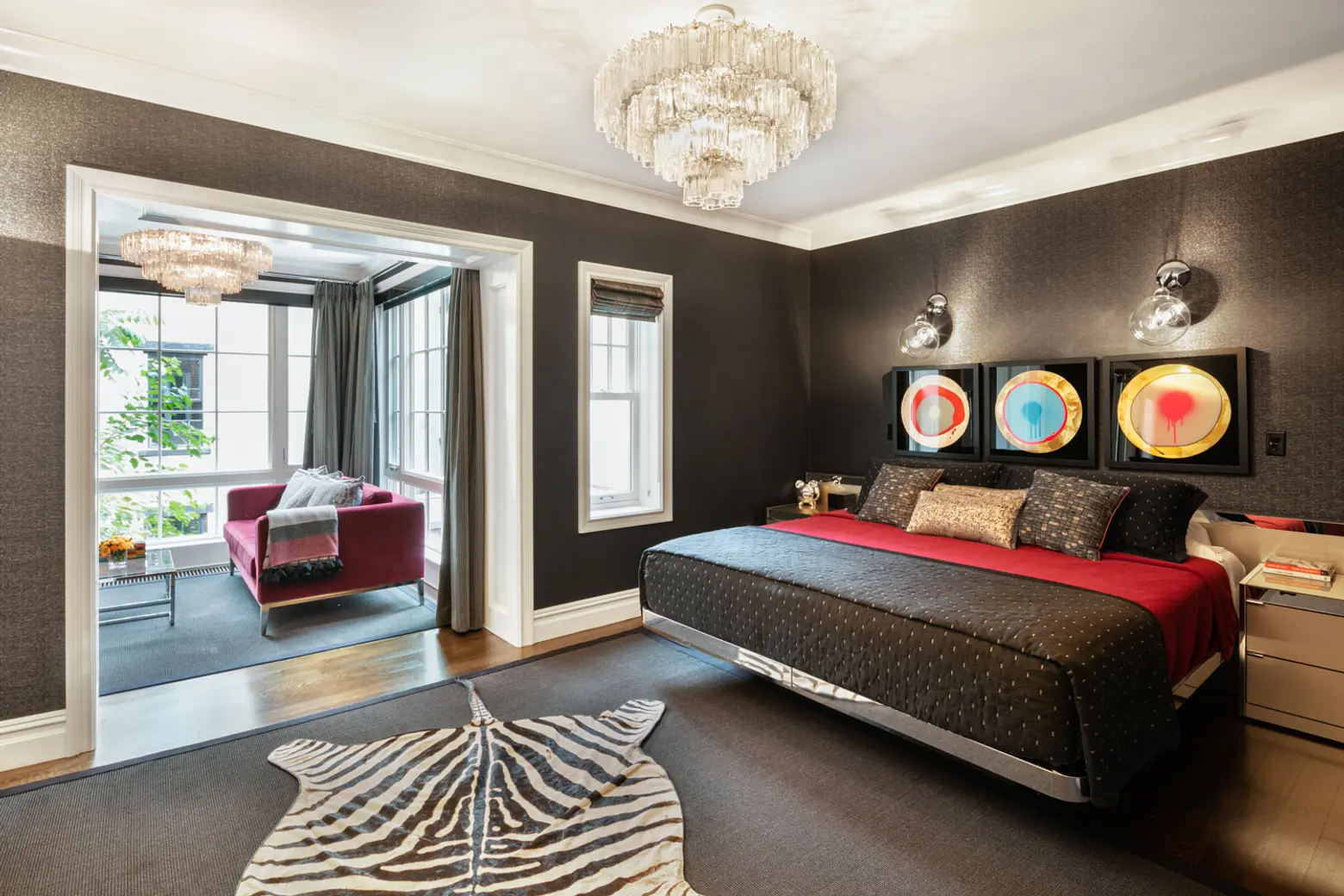
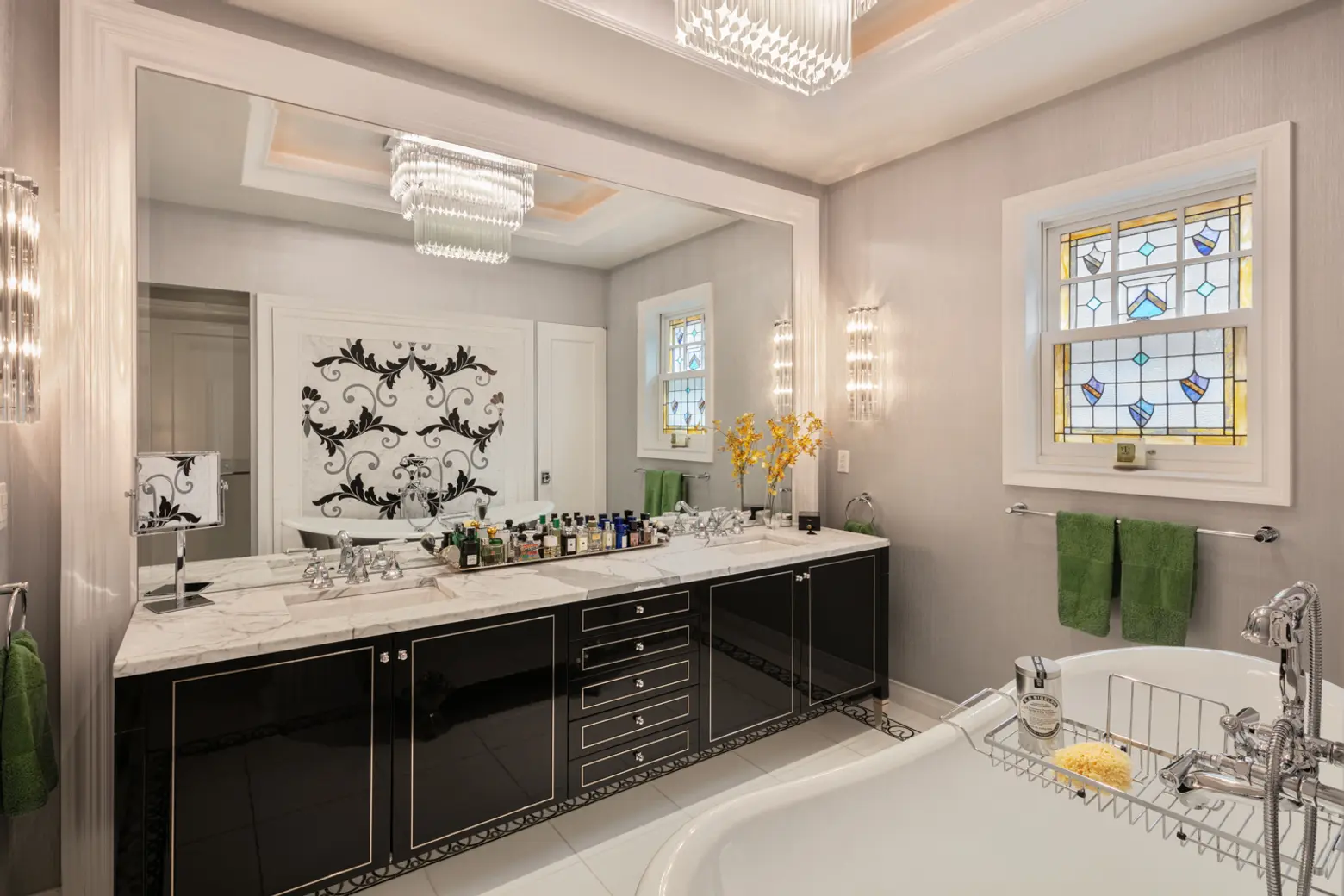
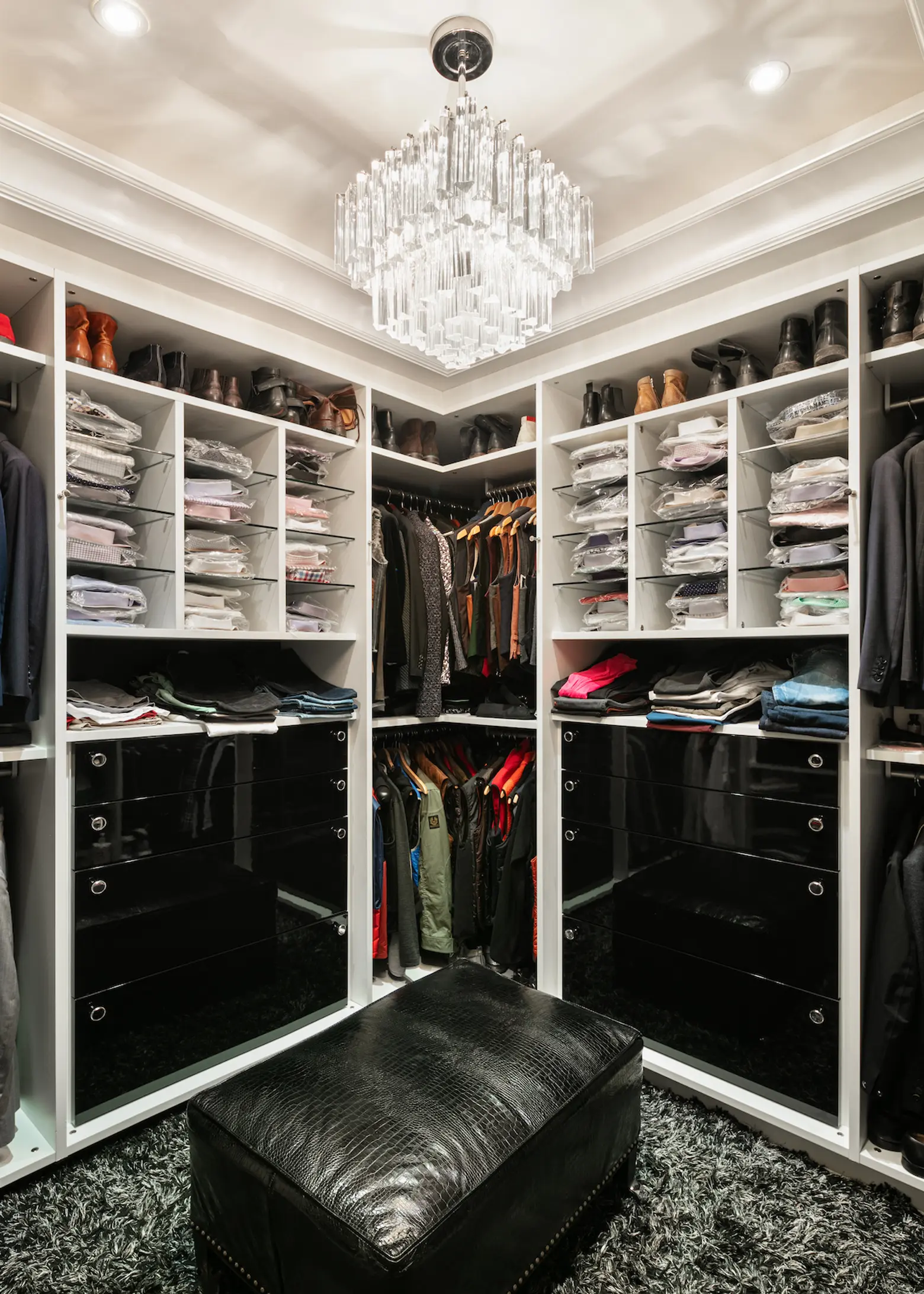
Up one flight is an expansive master suite, guest bedroom and bathroom with access to a full-sized washer/dryer. The master suite is framed by new casement windows, and features an electric fireplace, designer lighting, new closets, and a massive dressing room–it can easily serve as a bedroom–fully-appointed with custom closets.
The master bath rocks a freestanding oval cast iron bathtub enhanced by a mosaic marble wall and glass chandelier. A colorful original stained-glass window has been rebuilt and double-paned. Down the hallway is a generously-sized second bedroom with three windows overlooking Prospect Park and another luxurious, marble-enhanced bath.
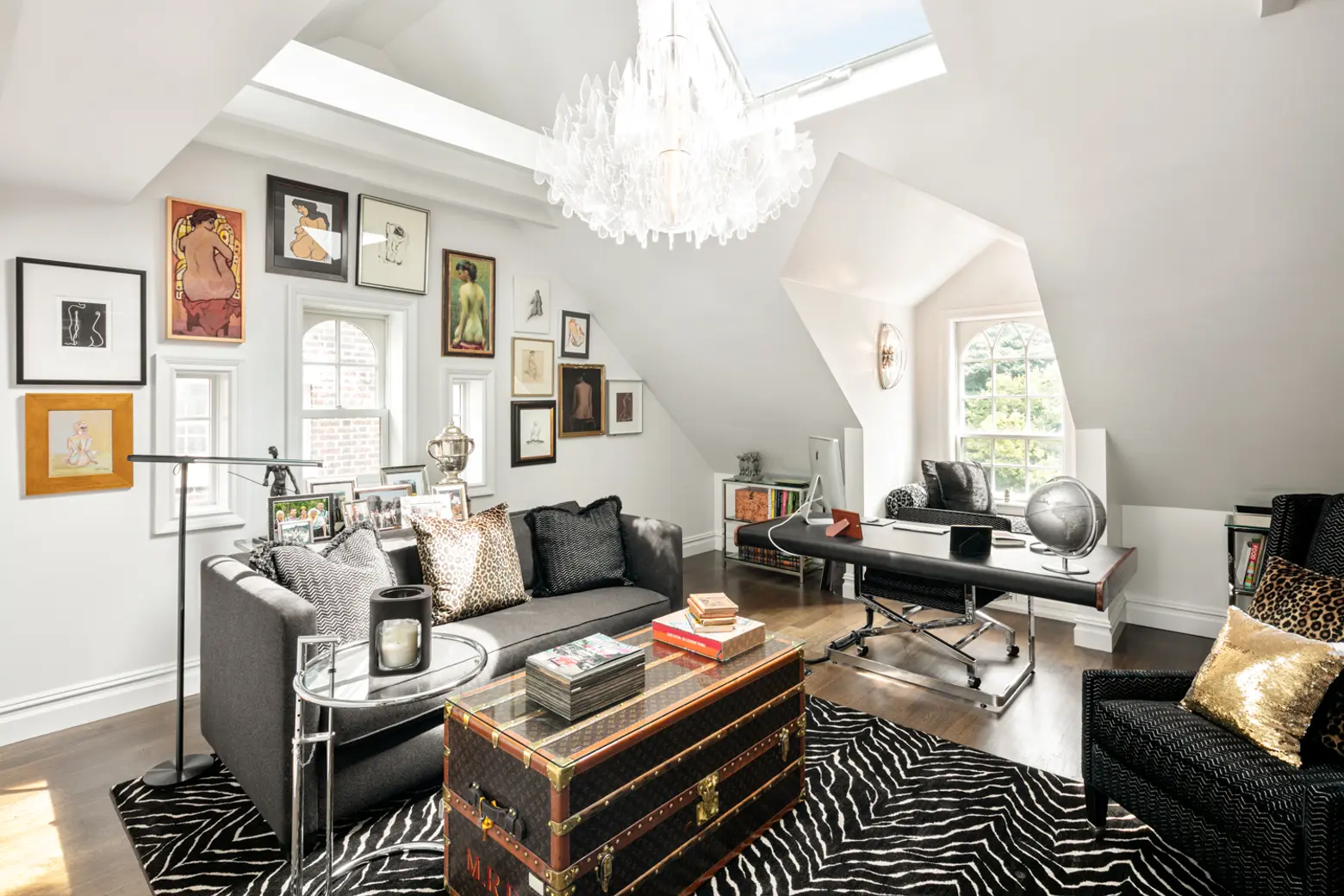
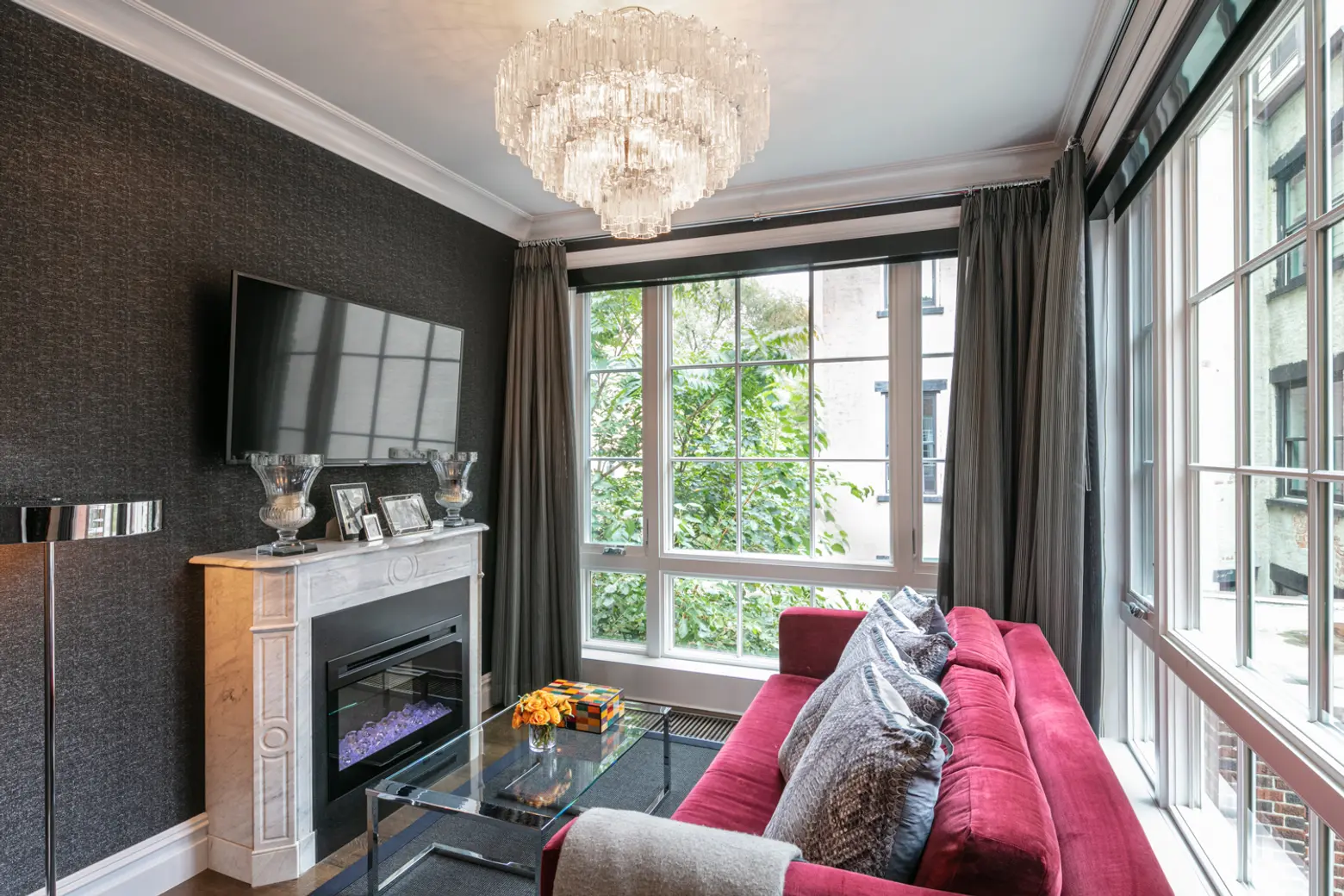
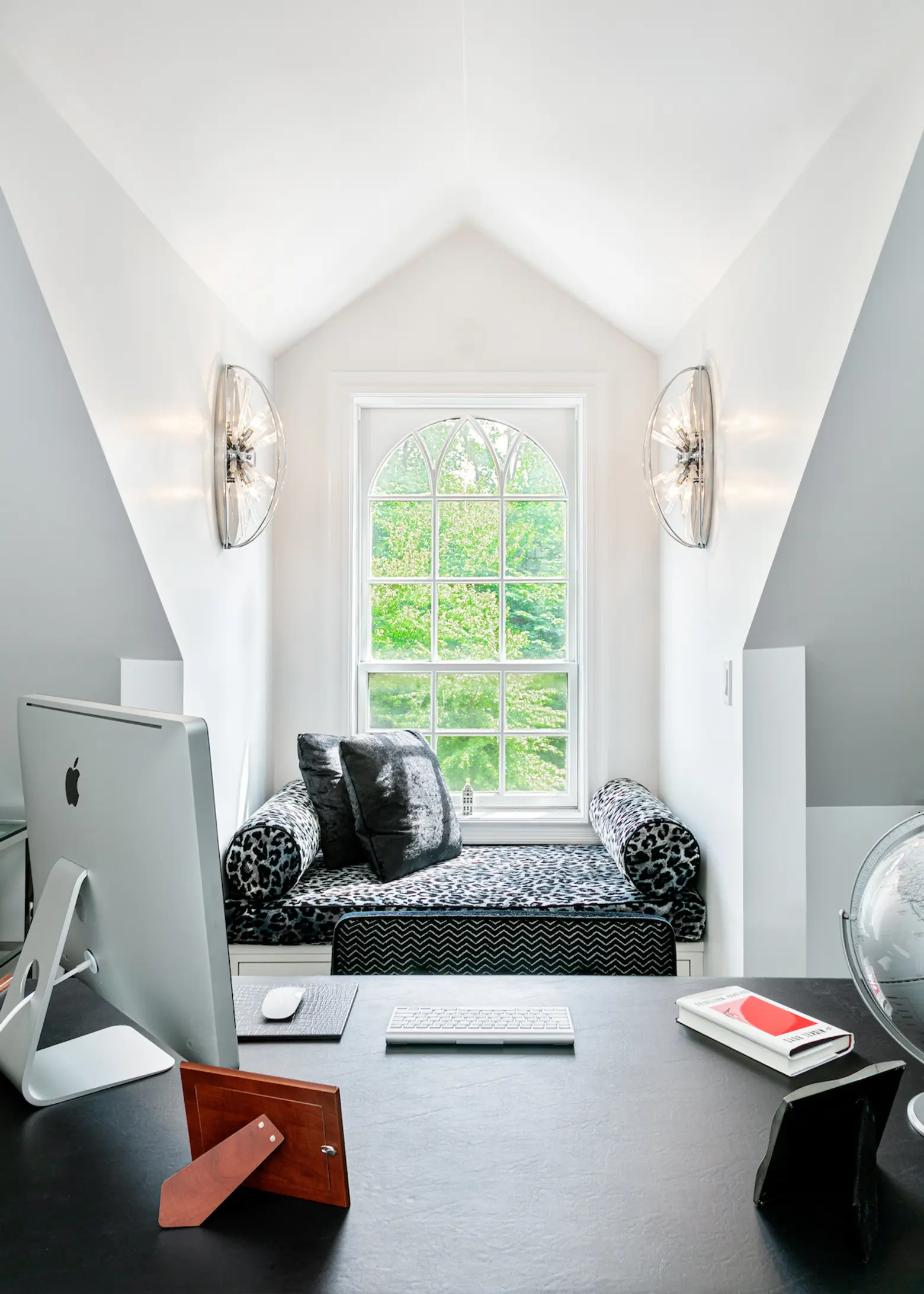
On the home’s skylit third floor is a lofty den/office/third bedroom with vaulted ceilings. The space is highlighted by a charming dormer window with a cozy window seat blessed with a view of Prospect Park.
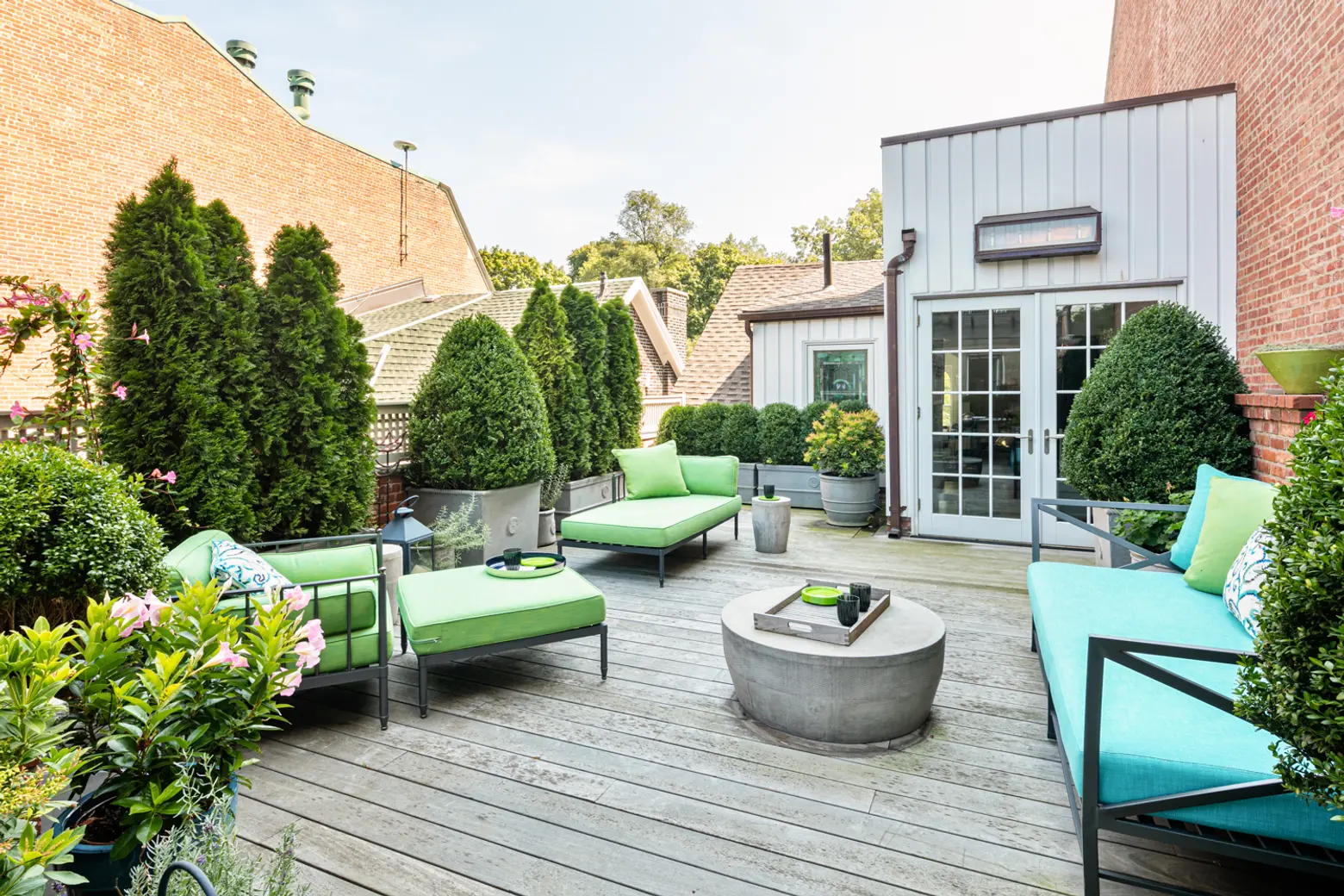
From here we can access the spectacularly landscaped expansive roof deck through oversized French doors that open onto a 600+ square foot paradise. Up here you’ll find a pergola and an irrigation system for the landscaping that wraps the perimeter of the space.
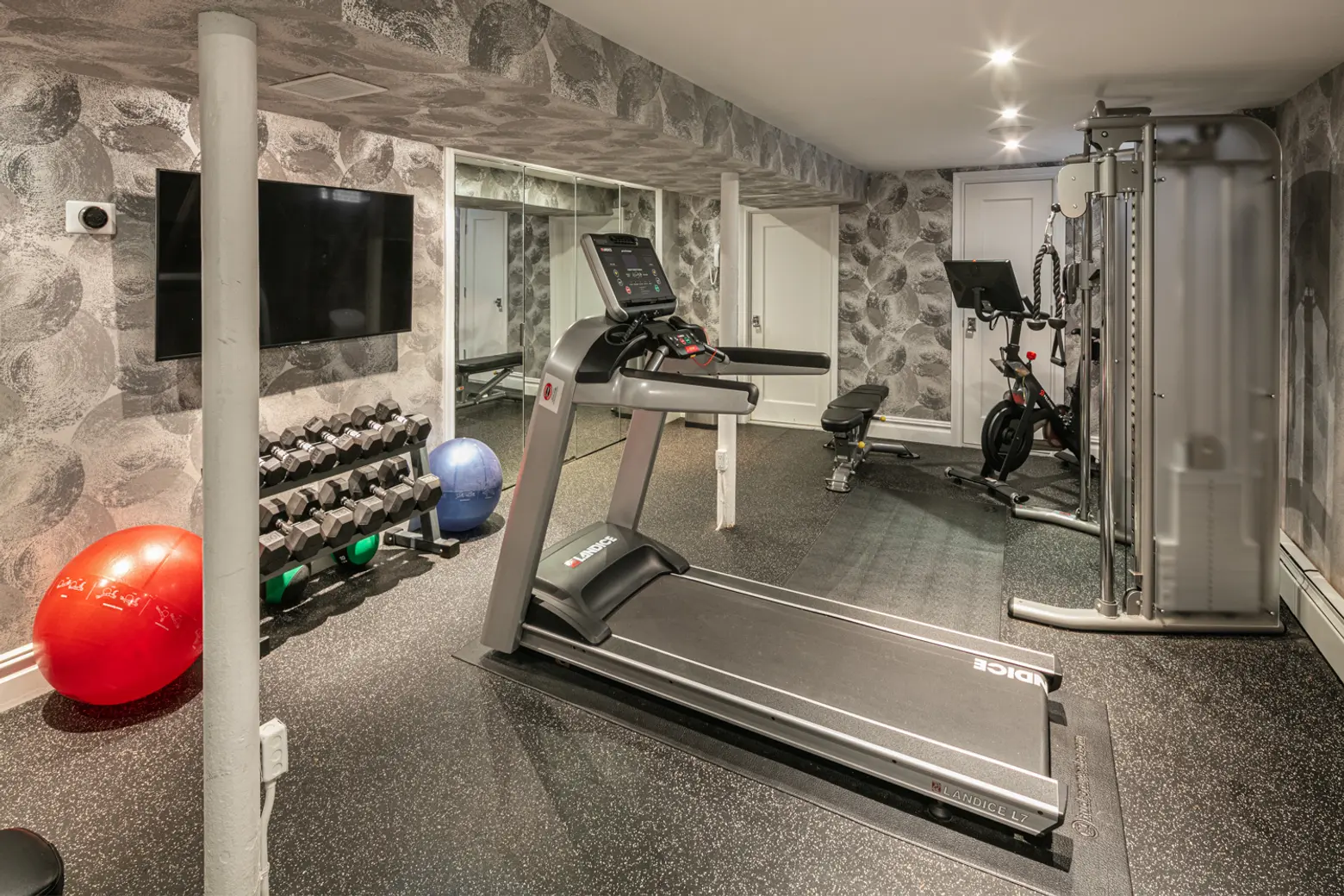
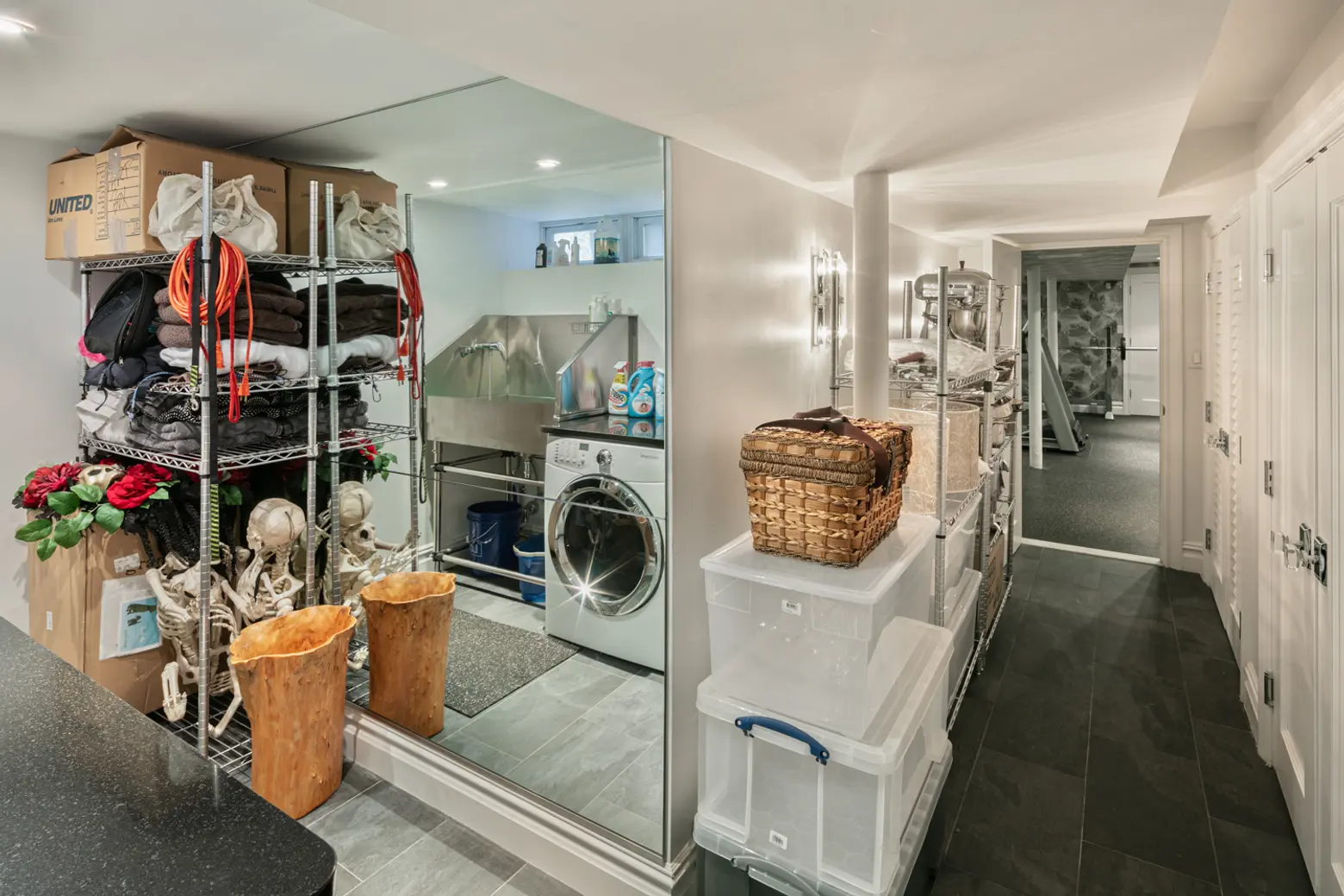
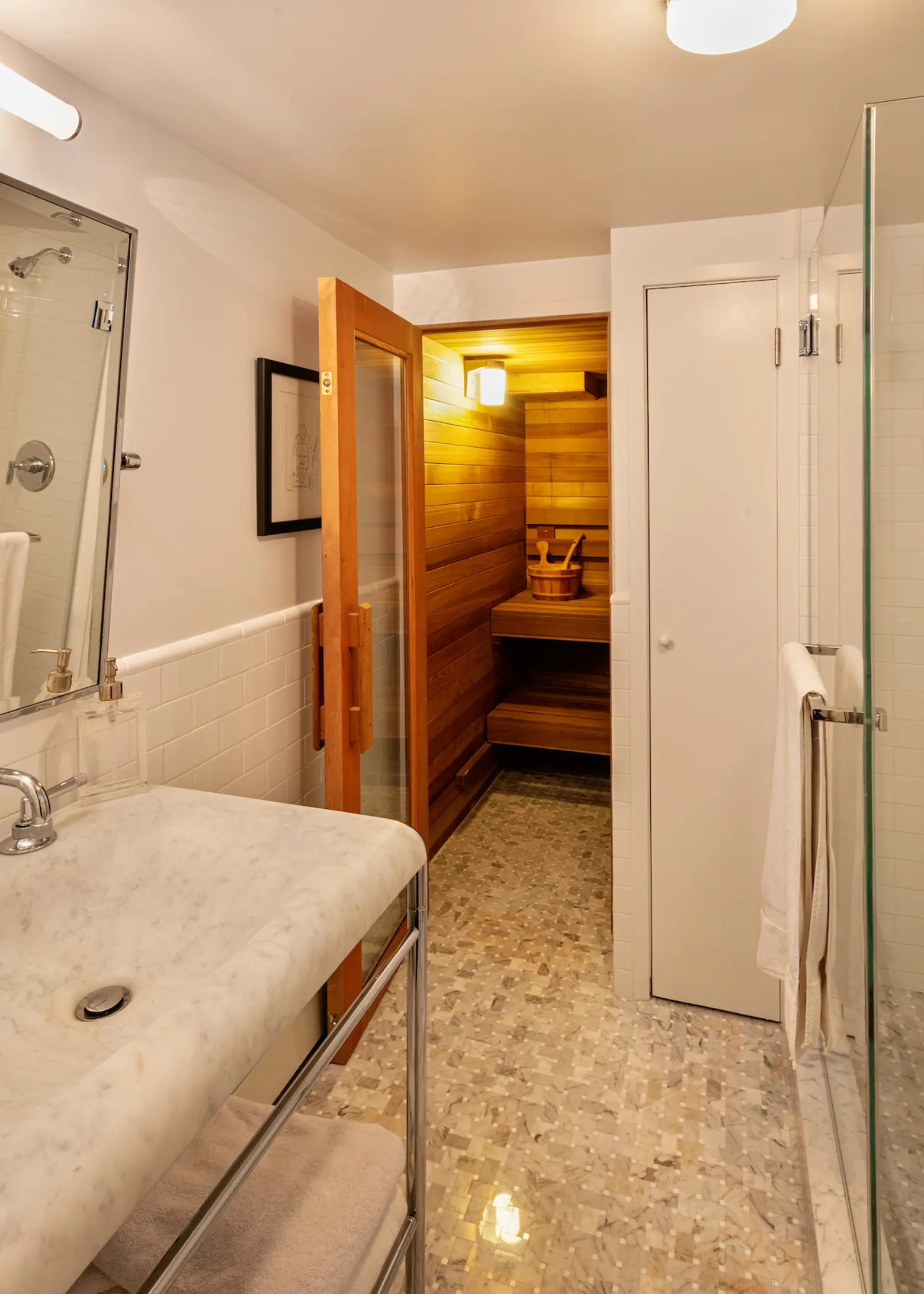
Downstairs in the fully renovated basement is a complete home gym, a renovated bathroom (yes, that’s a sauna), a cedar closet, the home’s primary laundry room and plentiful storage closets.
The modern upgrades and creature comforts found throughout the house are too many to list, including radiant heat floors throughout, zoned HVAC, an A/V system with hidden speakers, all-new mechanicals of every kind, new lighting and light fixtures, automatic irrigation systems, and a security and alarm system.
[Listing: 31 Prospect Park West by Jennifer Taylor for Compass.]
[At CityRealty]
RELATED:
- Landmarked church in Boerum Hill gets transformed into a modern-industrial home
- Prospect Heights Row House Once Literally “Gone to the Dogs” Is Now Best in Show
- This $3.45M Park Slope brownstone has tons of original details and sits steps from Prospect Park
- Six fireplaces, stunning woodwork, and a steam room at this historic Park Slope home, now asking $3.99M
Photo credit: Ben Fitchett courtesy of Compass.
