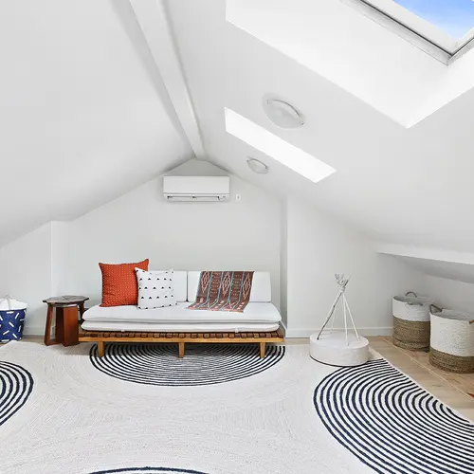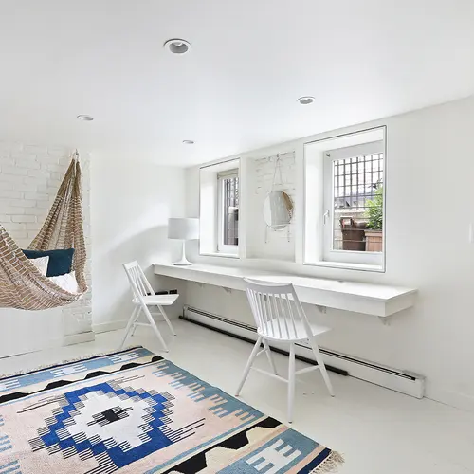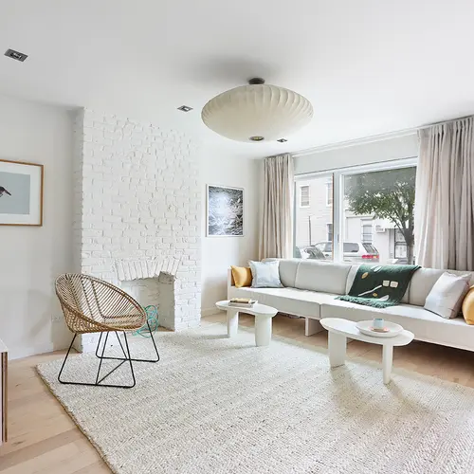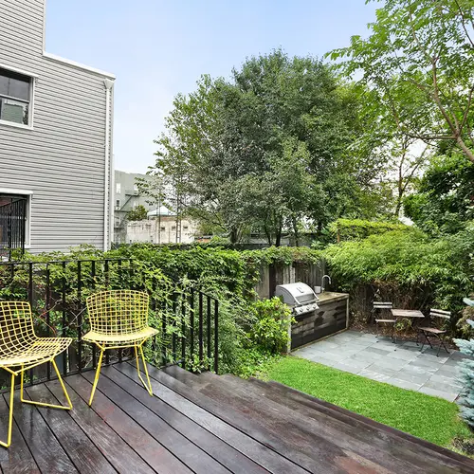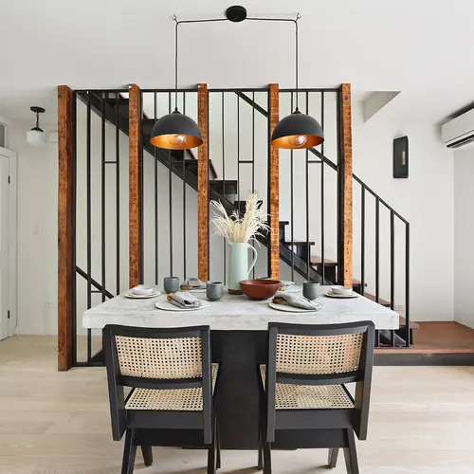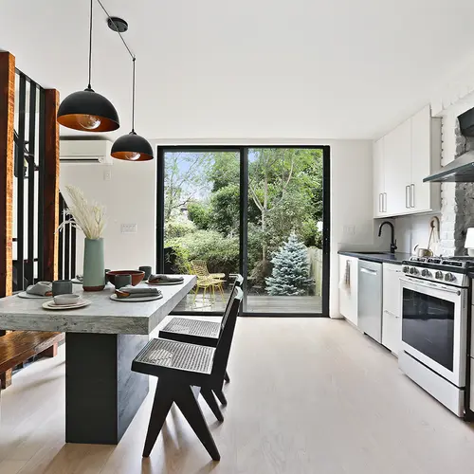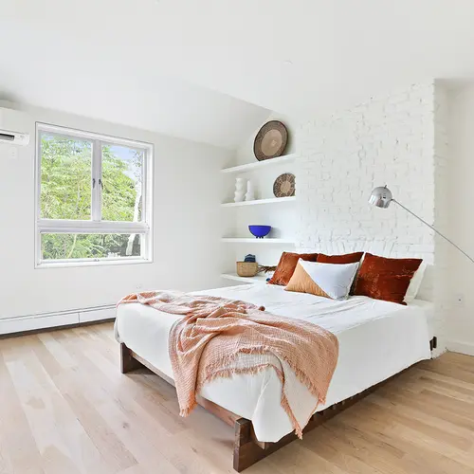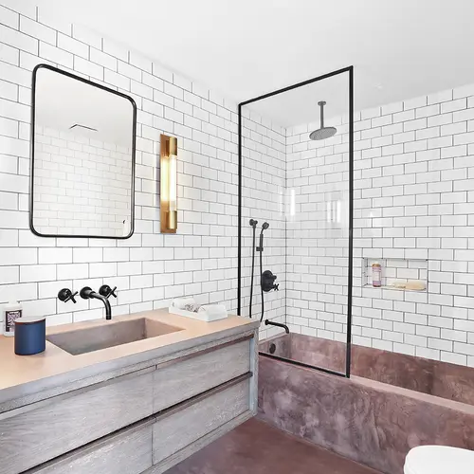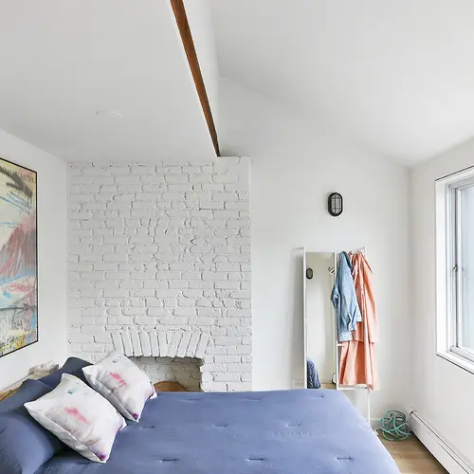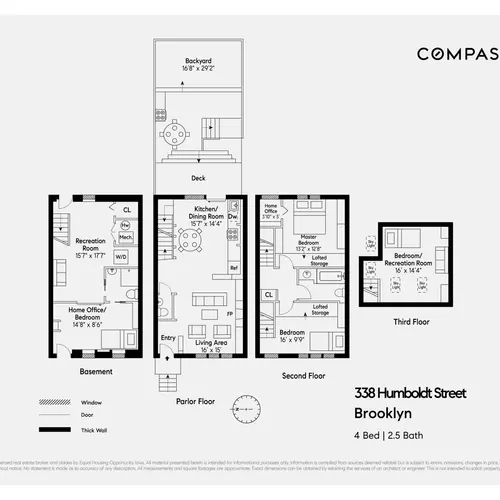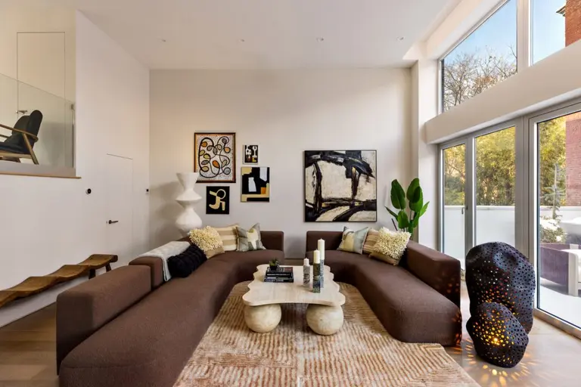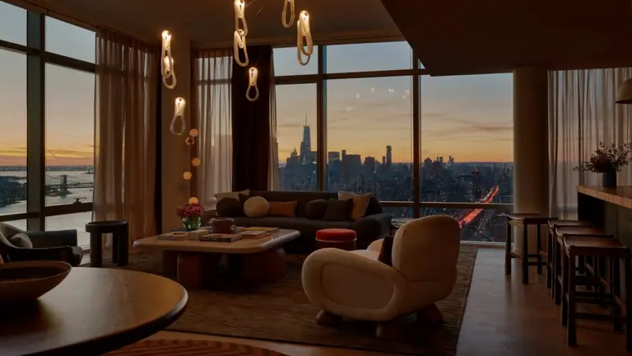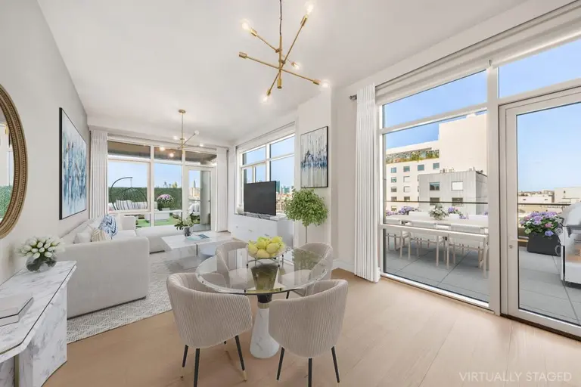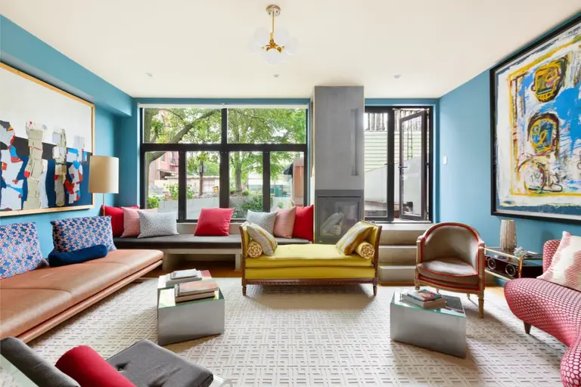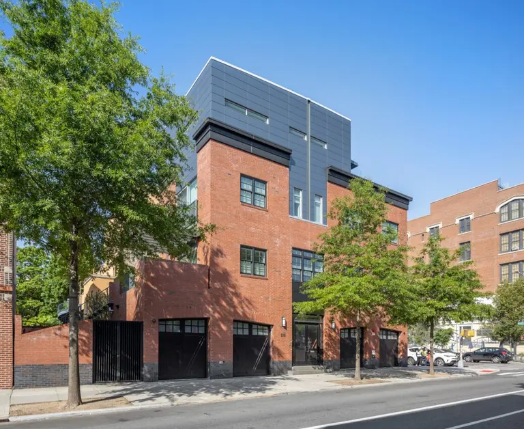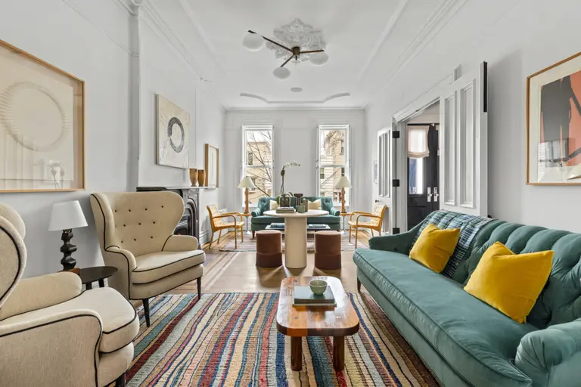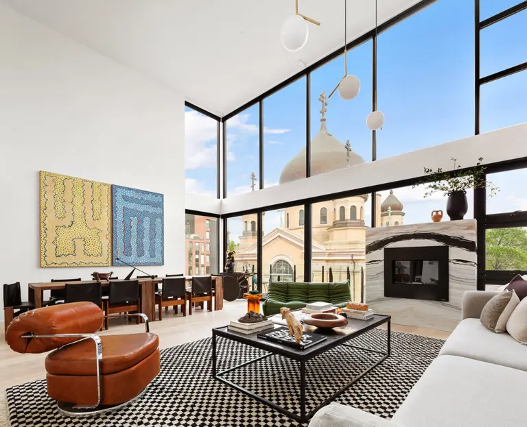Asking $1.925M, this Williamsburg home offers a modern perspective on townhouse living
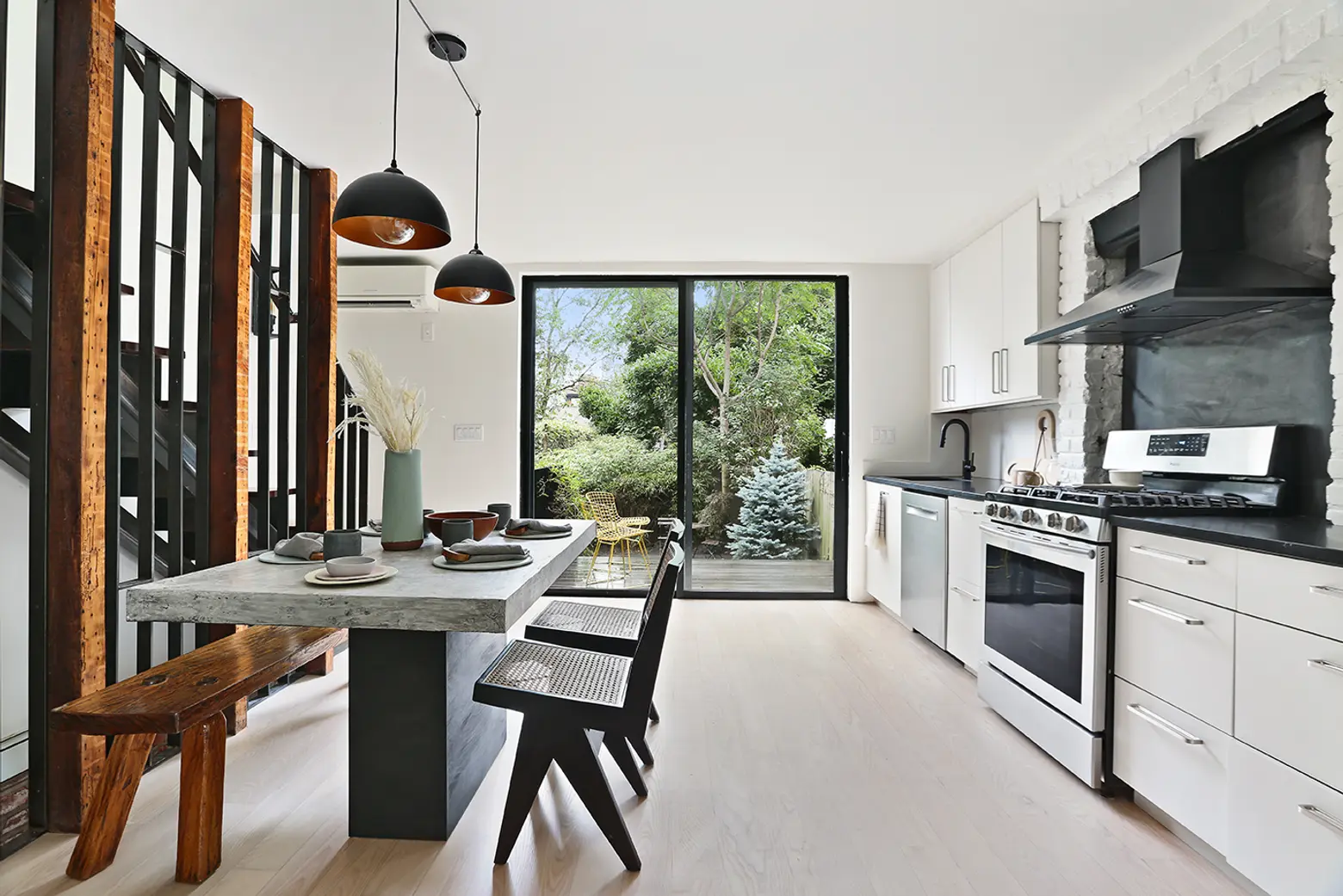
Photo credit: DD Reps courtesy of Compass. Staged by Studio Melrose.
Brooklyn townhouse living meets Williamsburg modernism in this 1,700-square-foot townhouse at 338 Humboldt Street. Asking $1.925 million, this compact home has all the elements of a classic renovated brownstone–three or four bedrooms, generous outdoor living space, a basement playroom and a separate guest suite–with the sharp good looks of a modern house.
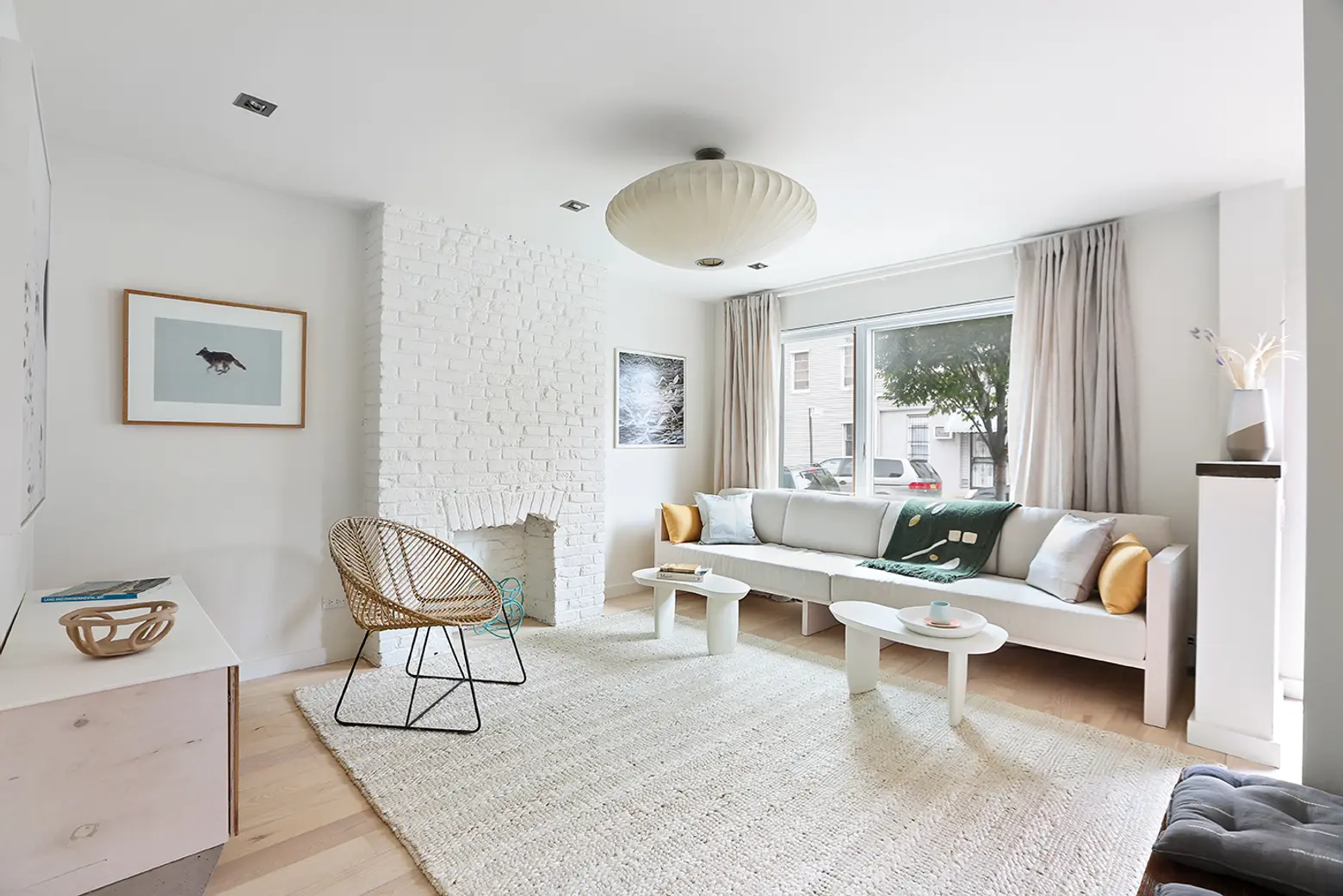
This custom-renovated home spans 1,900 square feet, with a separate office/guest suite on the ground floor. On the parlor floor is a beautifully-designed contemporary kitchen overlooking a lush backyard and deck. Floor-to-ceiling glass doors bring the outdoors inside along with plenty of sunlight.
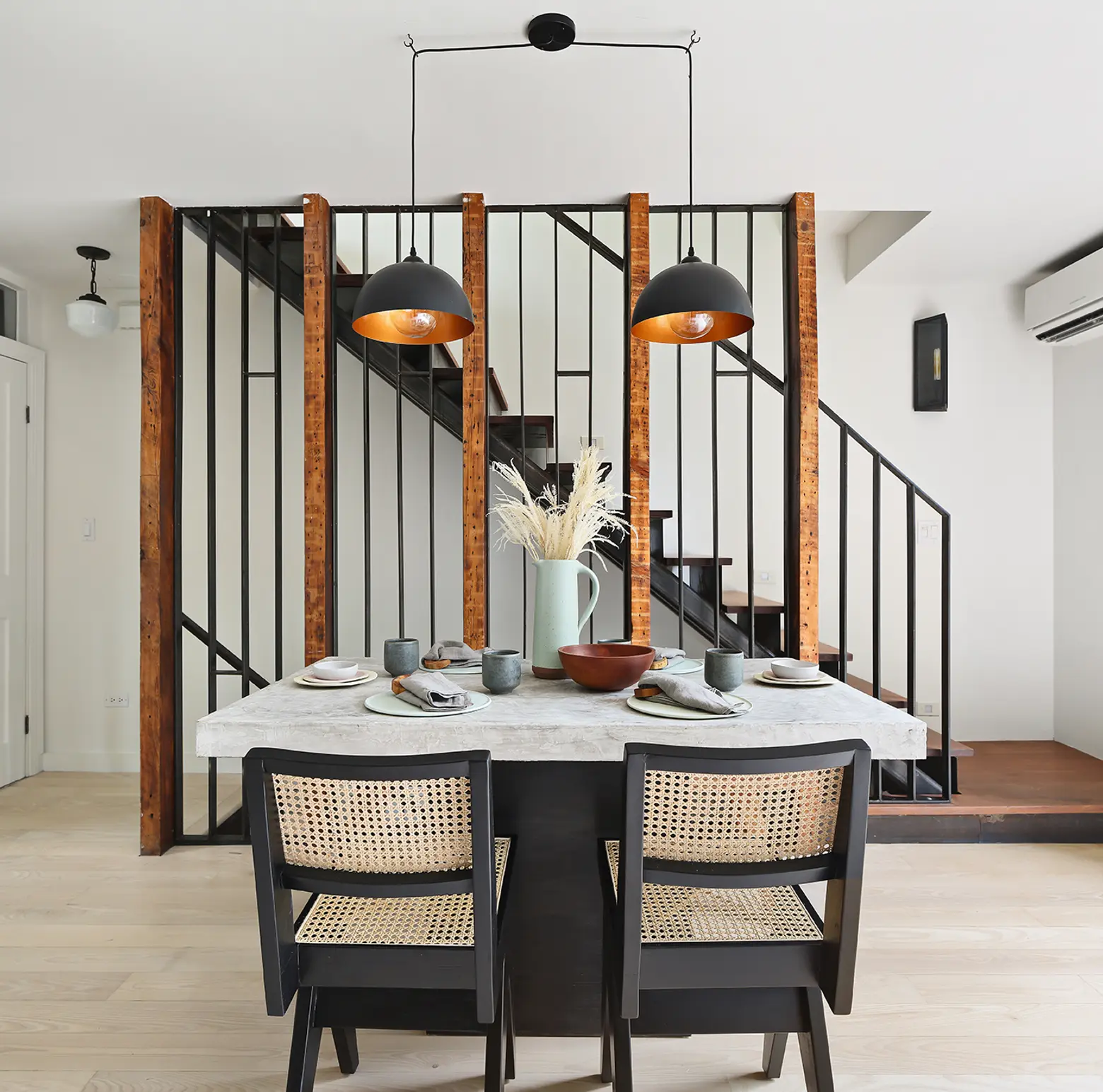
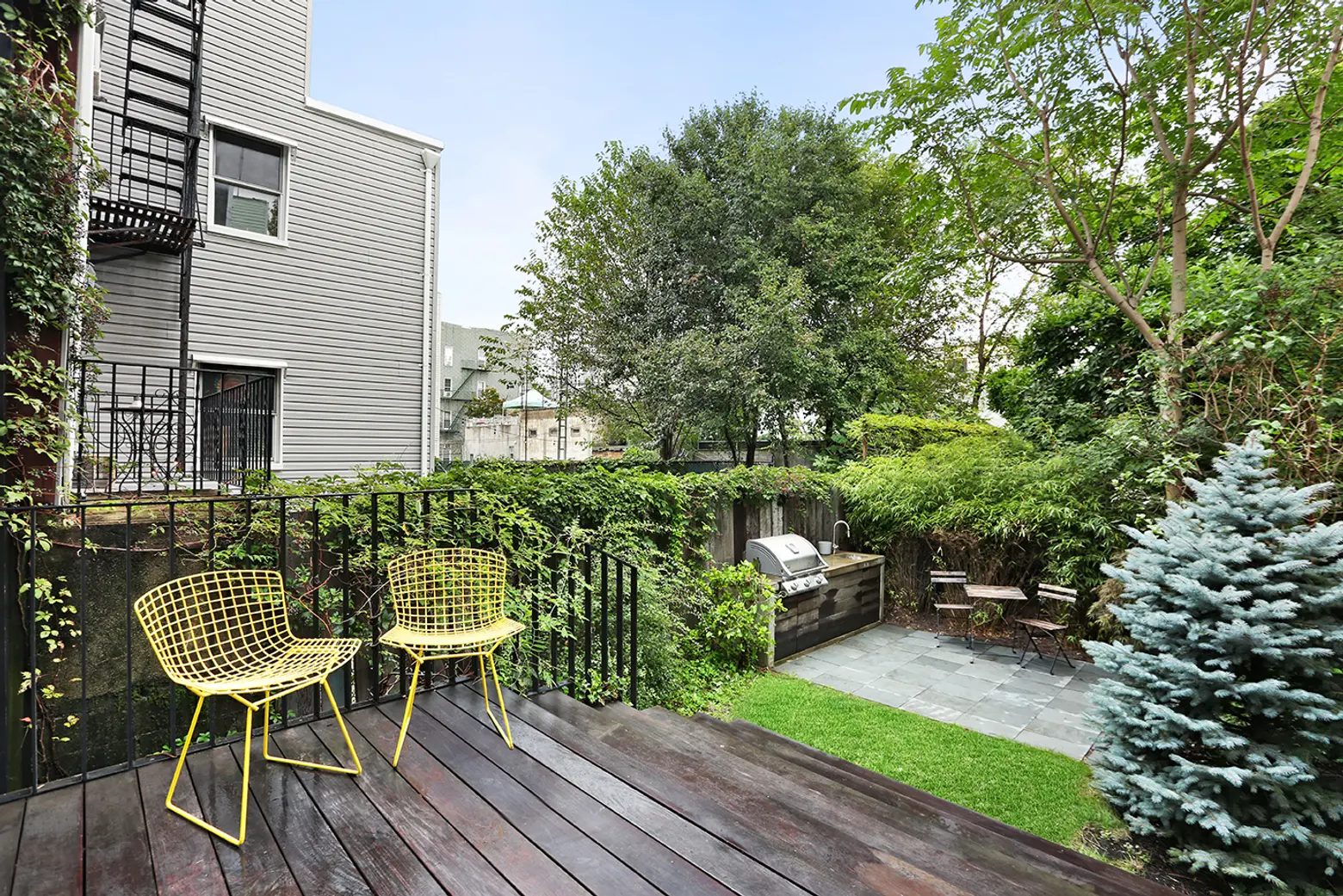
Brick and steel beams frame a wood-and-metal staircase, giving the dining area distinctly modern flair. A bi-level backyard creates an outdoor home-within-a-home. On the lower level is an outdoor kitchen with a deluxe grill.
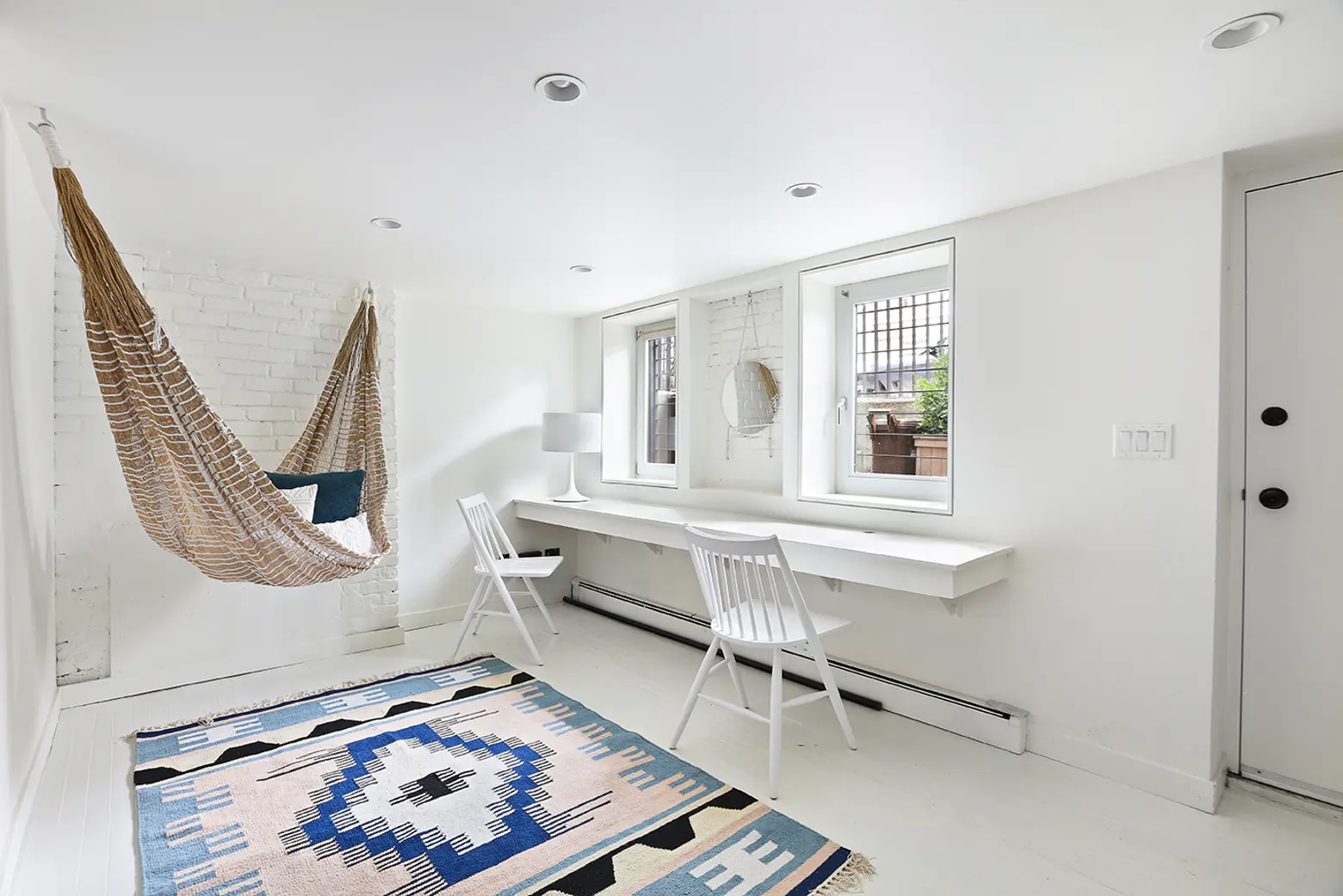
On the home’s ground level is a separate suite with private entrance and access to the garden. The home features zoned A/C throughout.
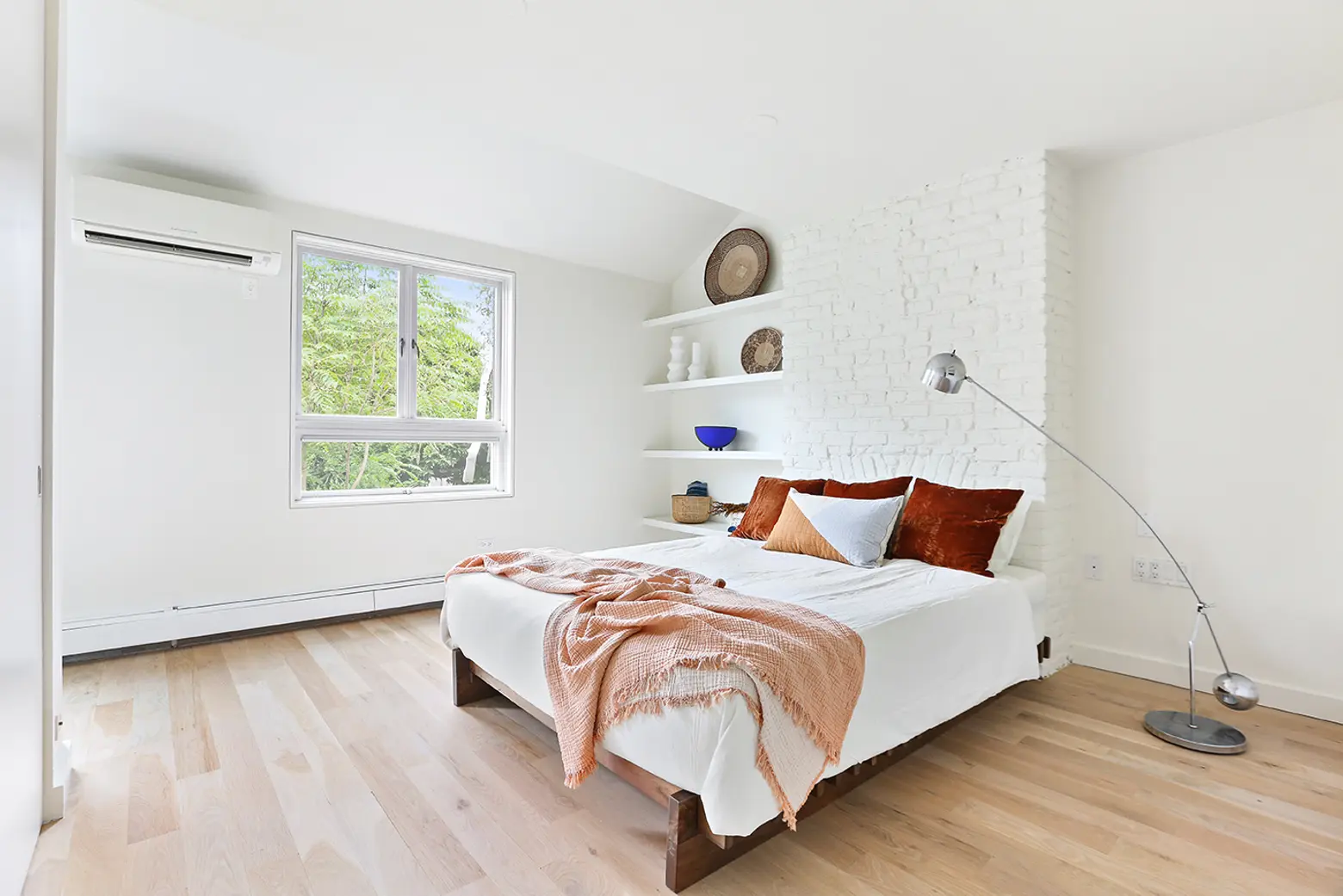
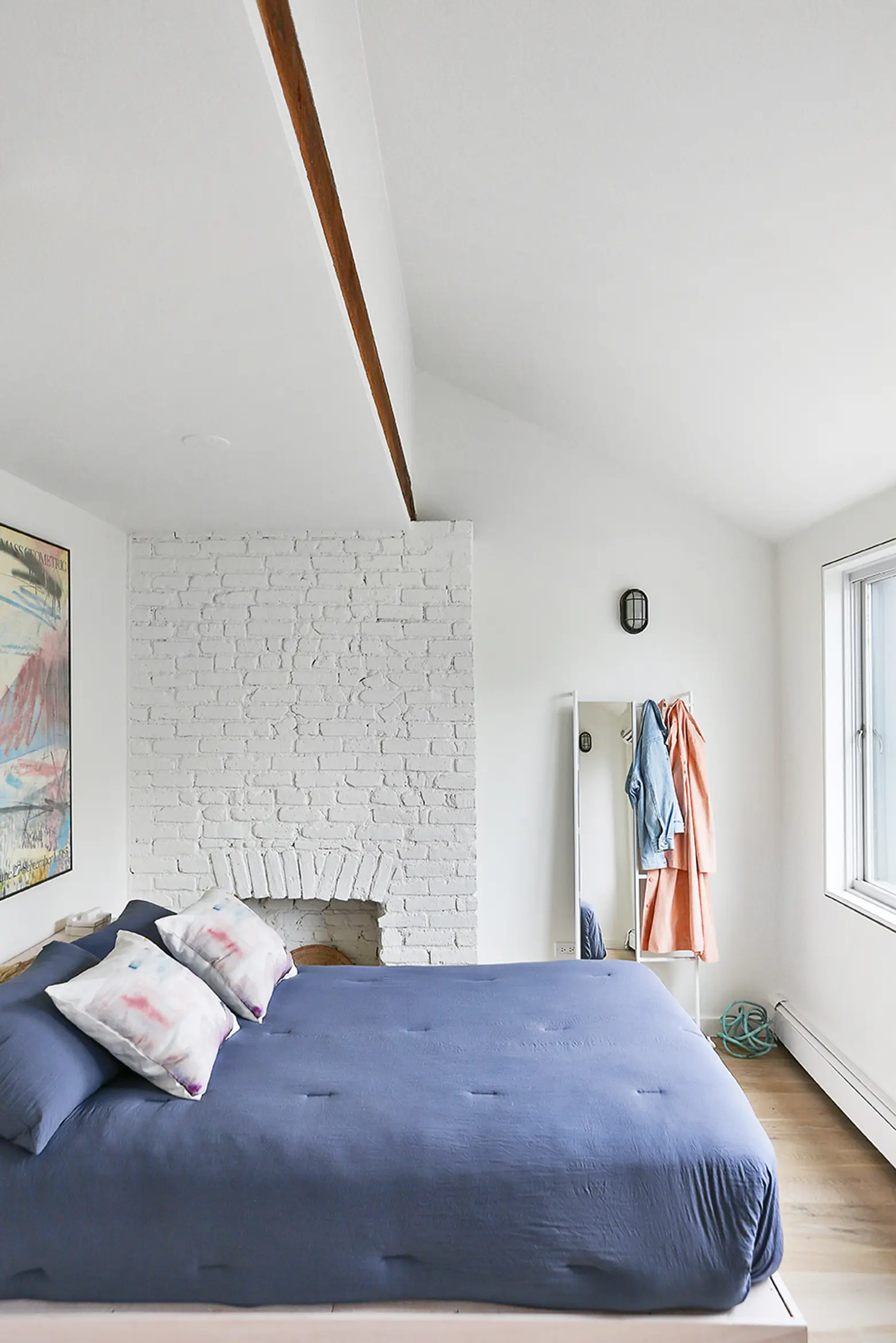
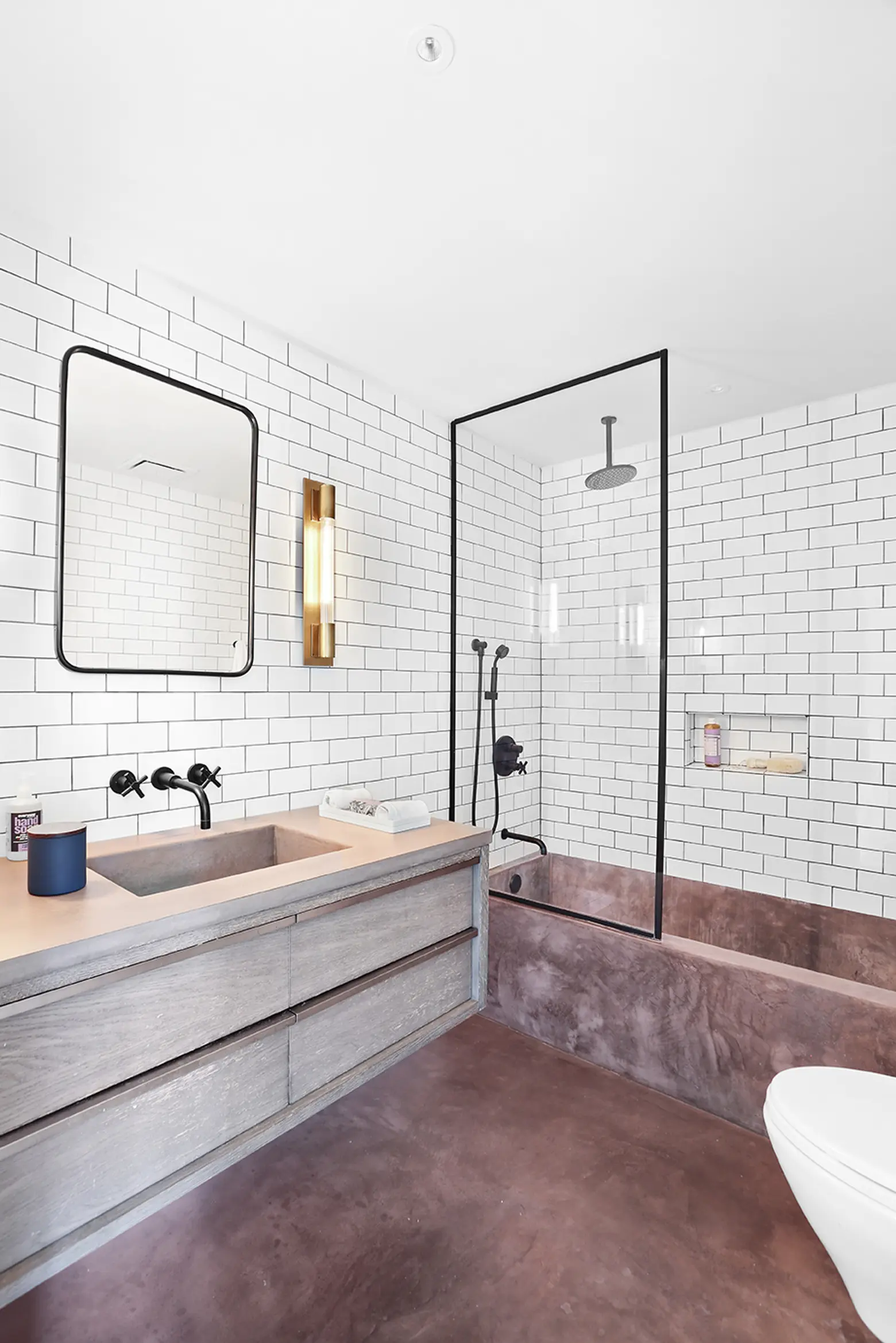
The house is ready for use as a three- or four-bedroom home. Design-minded fixtures and fittings provide a fresh perspective in every room.
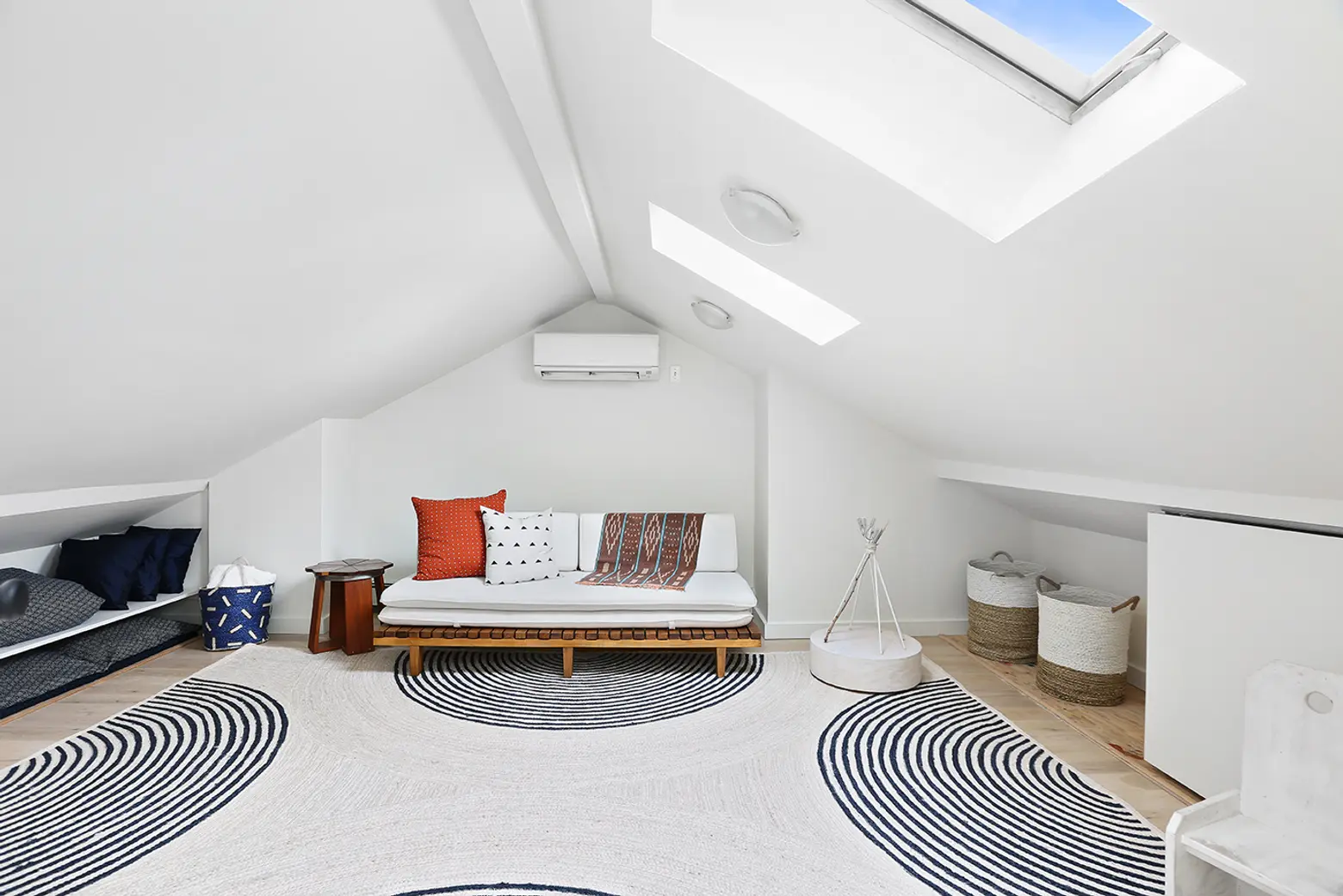
The top-floor loft space is a bright, skylit aerie that would make a perfect office, play space or bedroom.
[Listing: 338 Humboldt Street by Lior Barak for Compass]
RELATED:
- A gut renovation turned this Williamsburg condo into a hip $3M loft
- Lena Dunham, still eager to part ways with Brooklyn, relists her Williamsburg pad for $2.65M
- $1.25M Williamsburg triplex comes with two terraces and dramatic curved glass walls
Photo credit: DD Reps courtesy of Compass. Staged by Studio Melrose.
