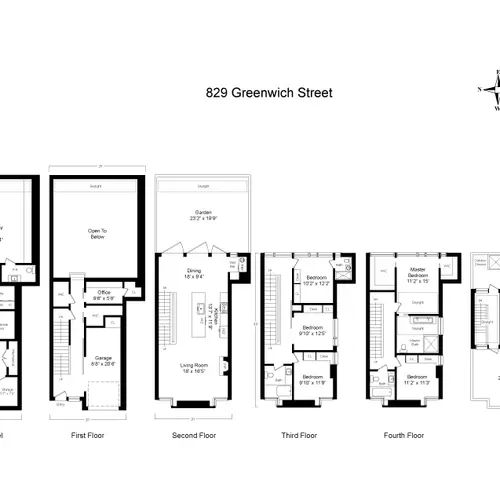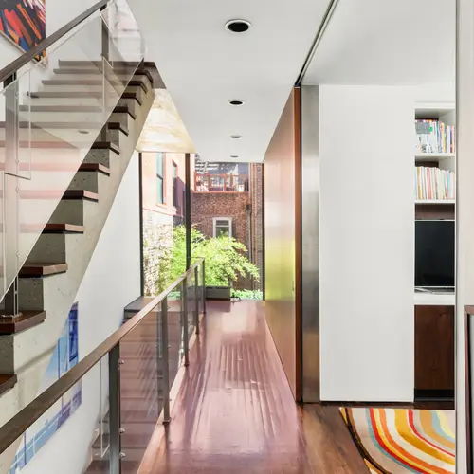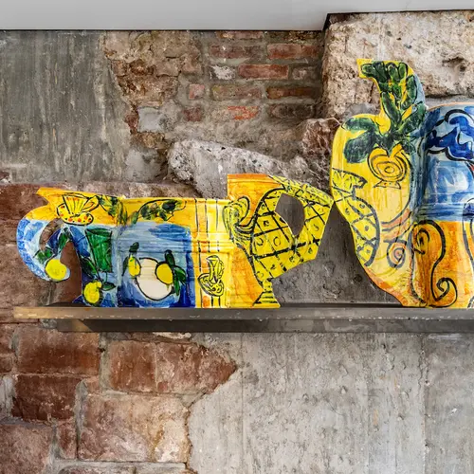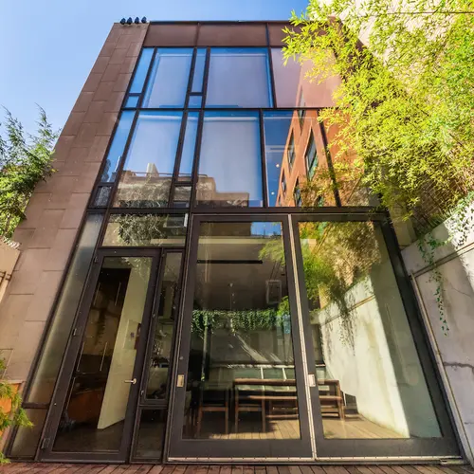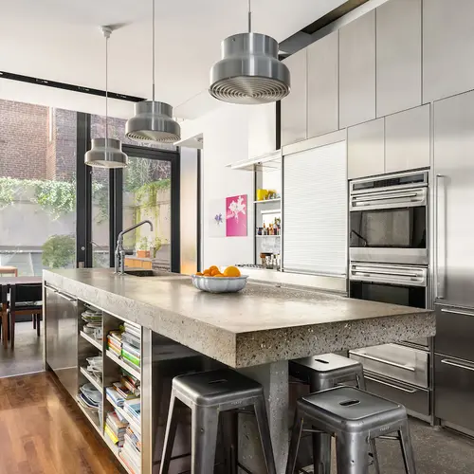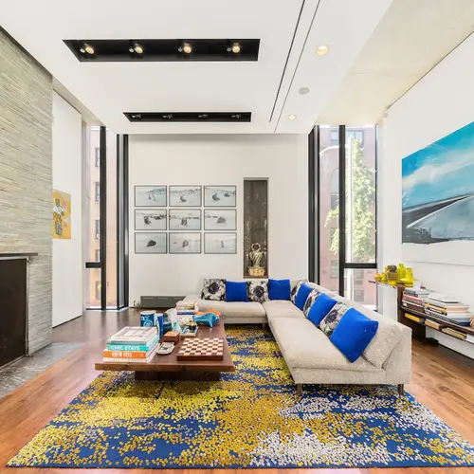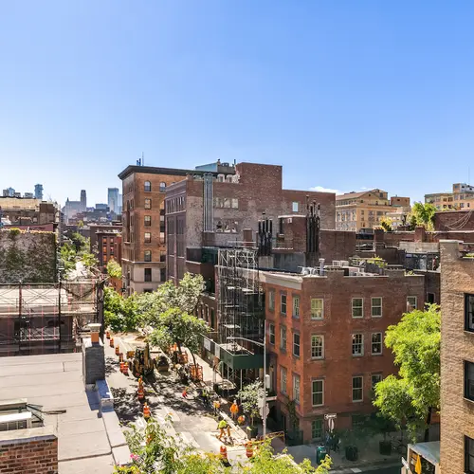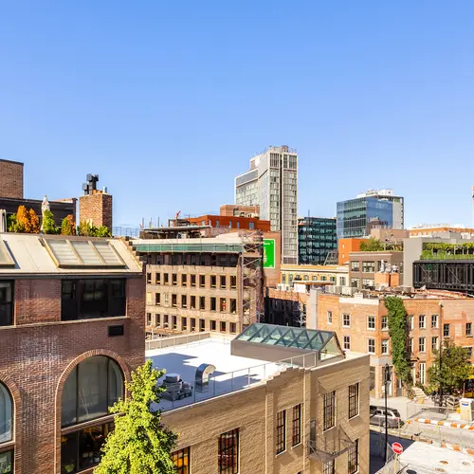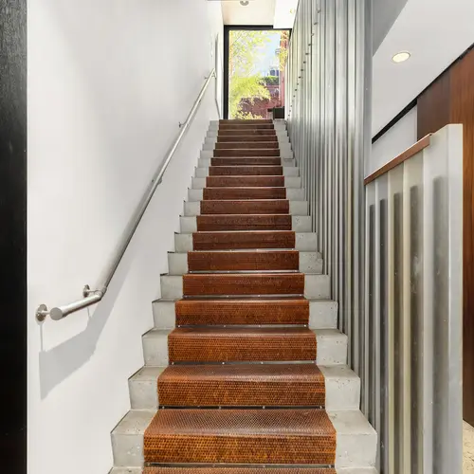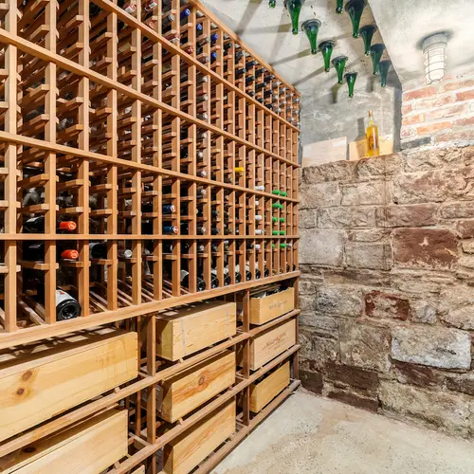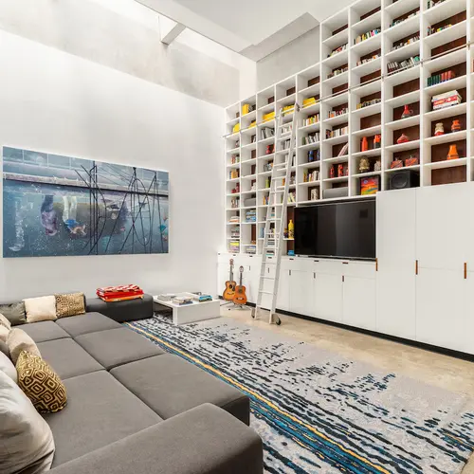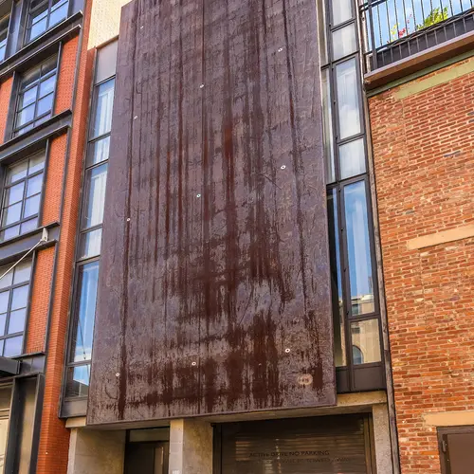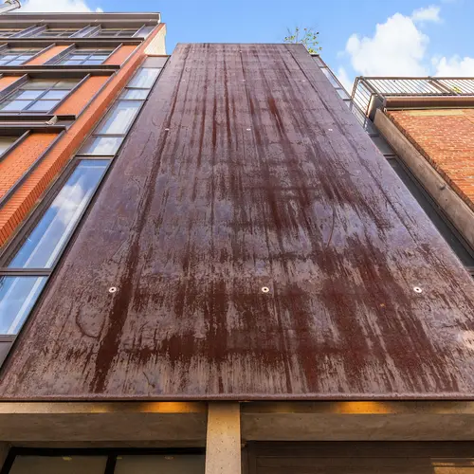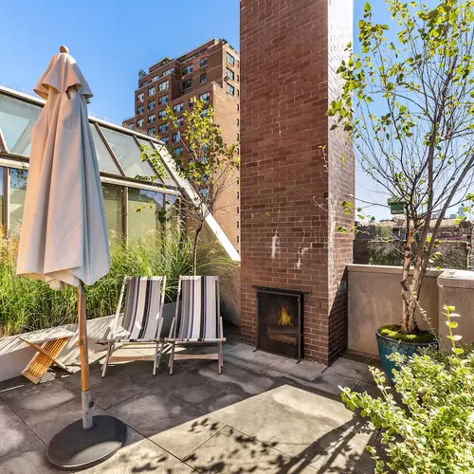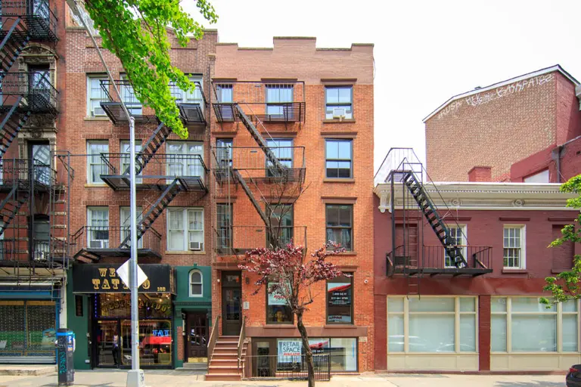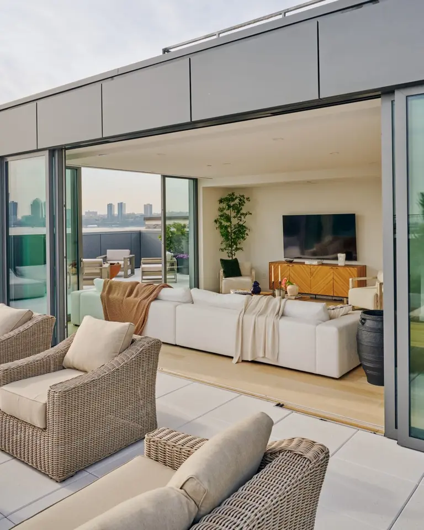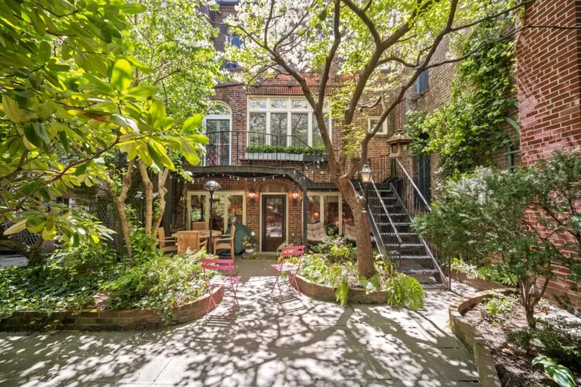This $20M West Village townhouse has a rear wall of glass and a 40-foot-high steel facade
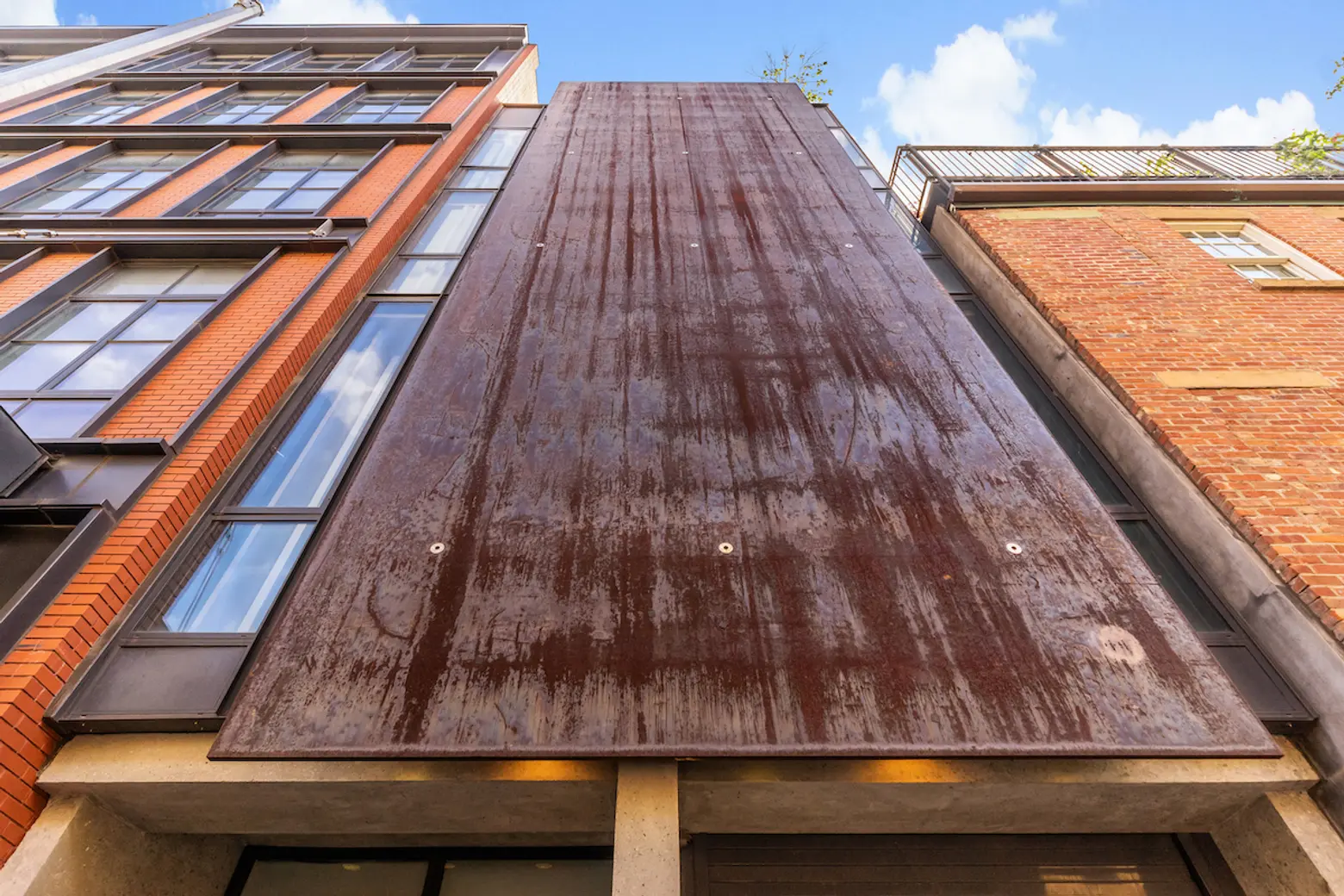
Photo credit: Evan Joseph for Modlin Group.
This ultra-contemporary single-family townhouse a 829 Greenwich Street is immediately recognizable from the outside: Its entire facade is comprised of a single piece of 40-foot-high steel. The four-story house lives up to its public face, courtesy of celebrated architect Matthew Baird, offering a private parking garage, a landscaped roof deck, a rear facade of floor-to-ceiling glass and a basement wine cellar. The highly sought-after Manhattan neighborhood on the border of the West Village and Meatpacking District doesn’t hurt–and is likely a big part of the reason this unique home is asking $19.750 million.
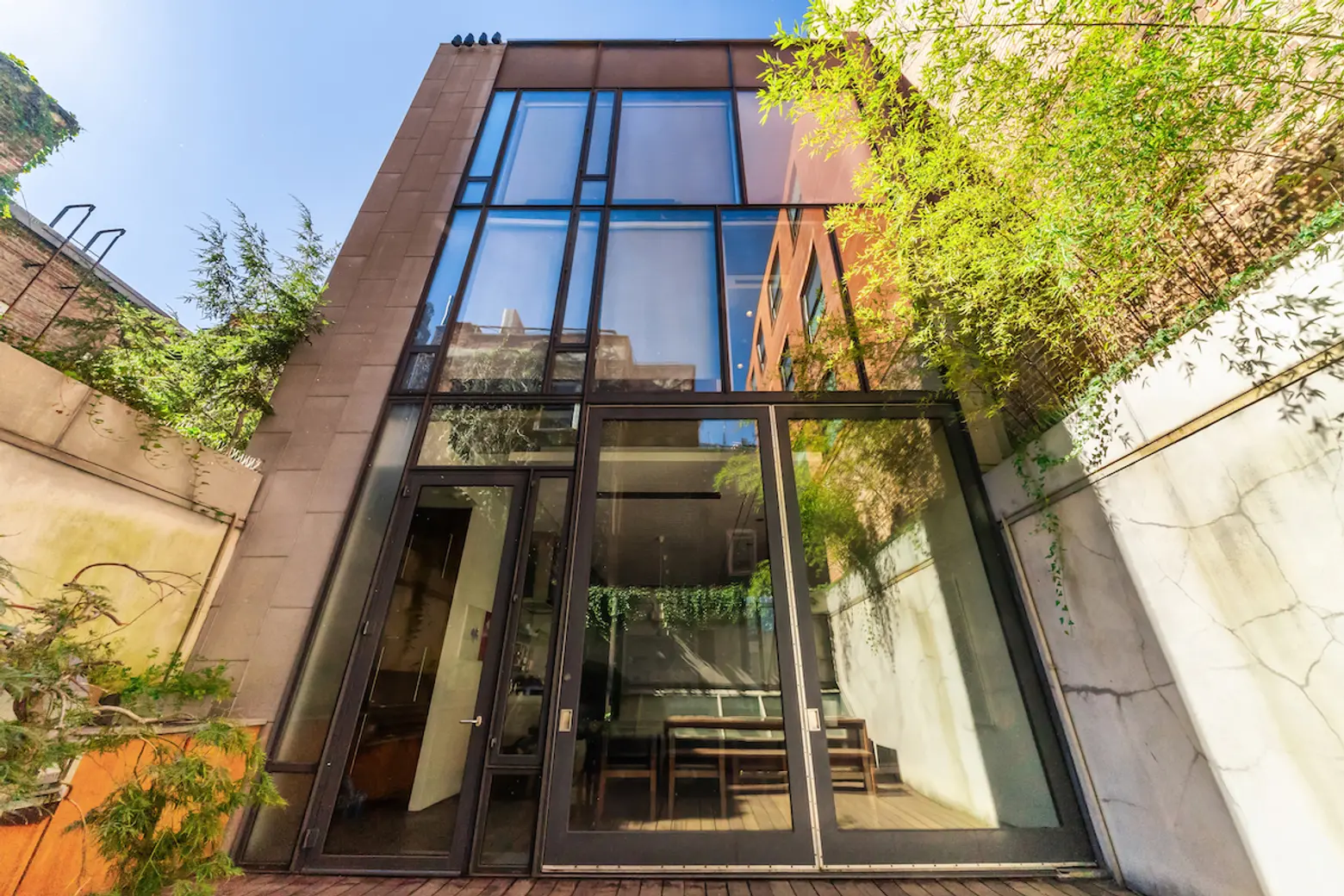
The materials and design details used here were inspired by the industrial roots of the nearby Meatpacking District. The rear of the home is constructed as a three-story glass curtain wall for brilliant sunlight all day long.
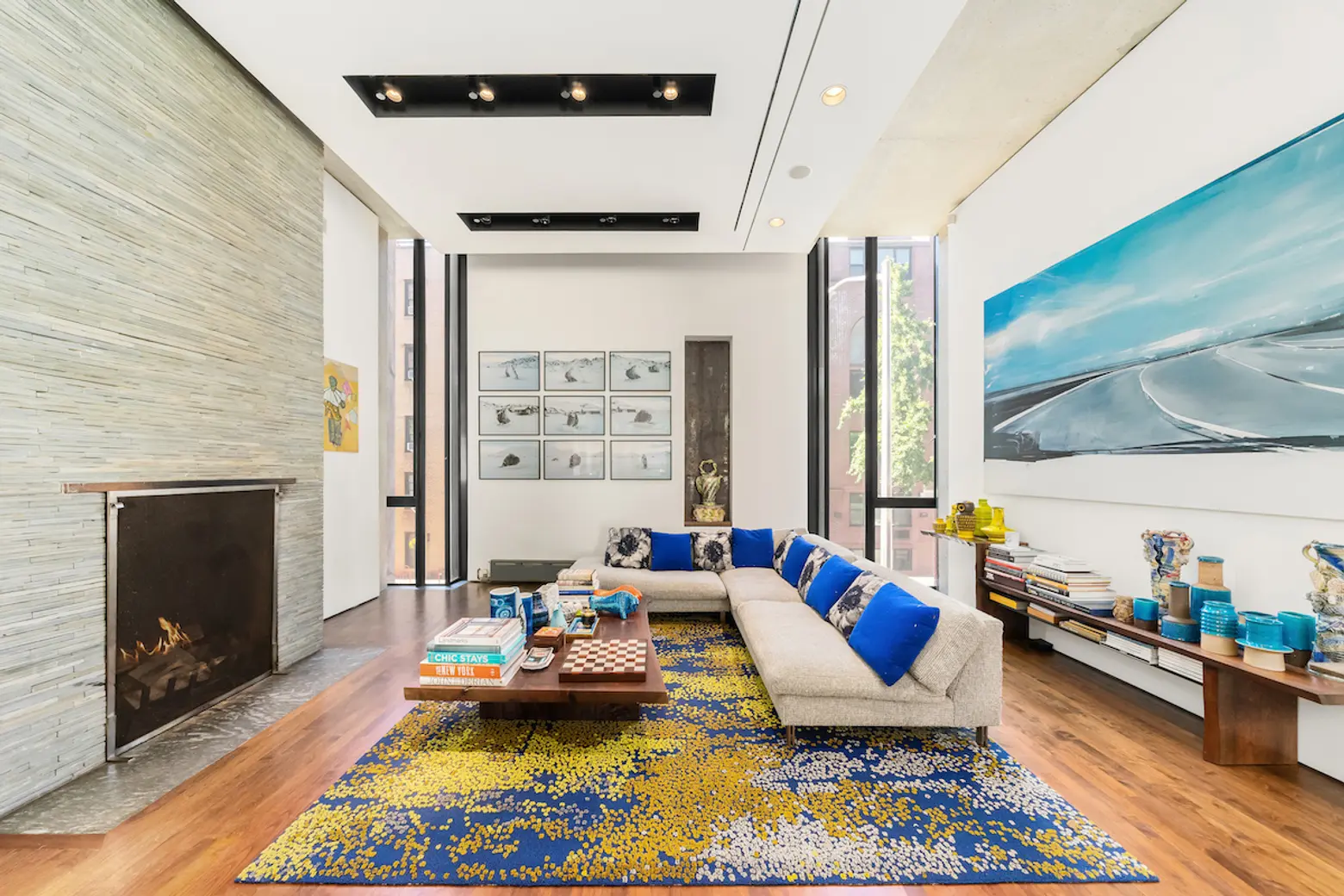
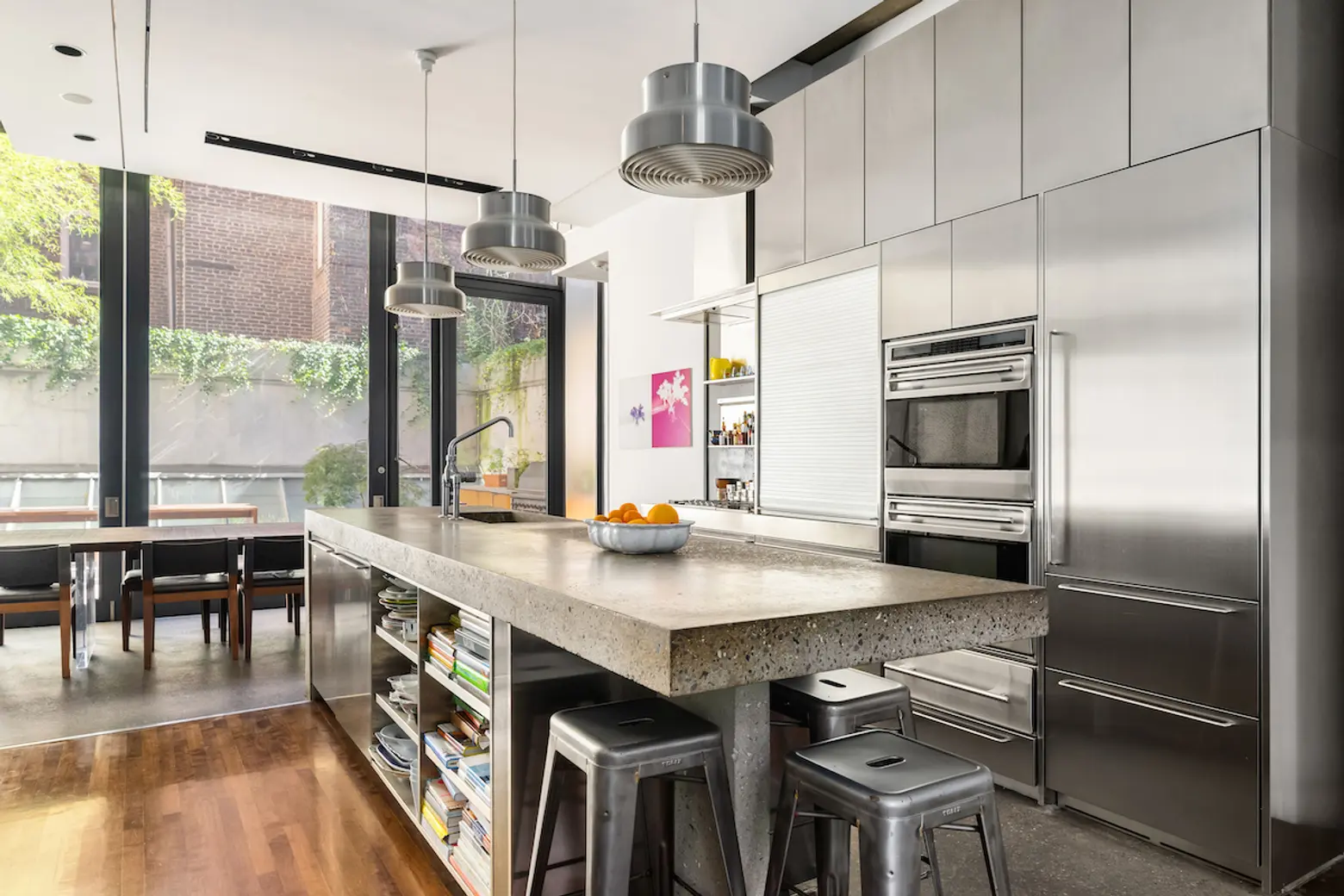
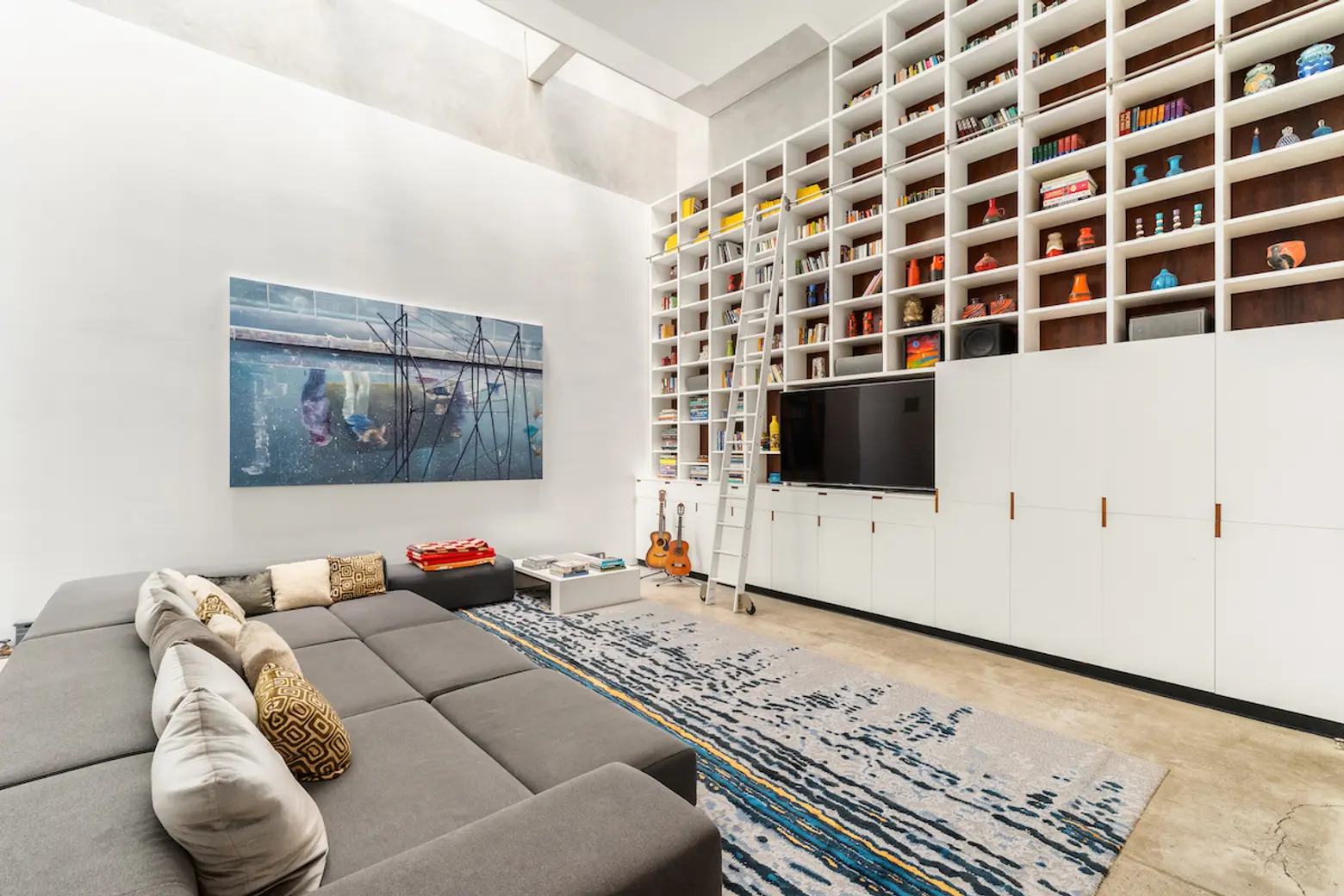
Within you’ll find an up-to-the minute, stylish and spacious kitchen that opens to a family room/dining room with a wood-burning fireplace. Tucked away upstairs is a double-height, skylit music/entertainment room,
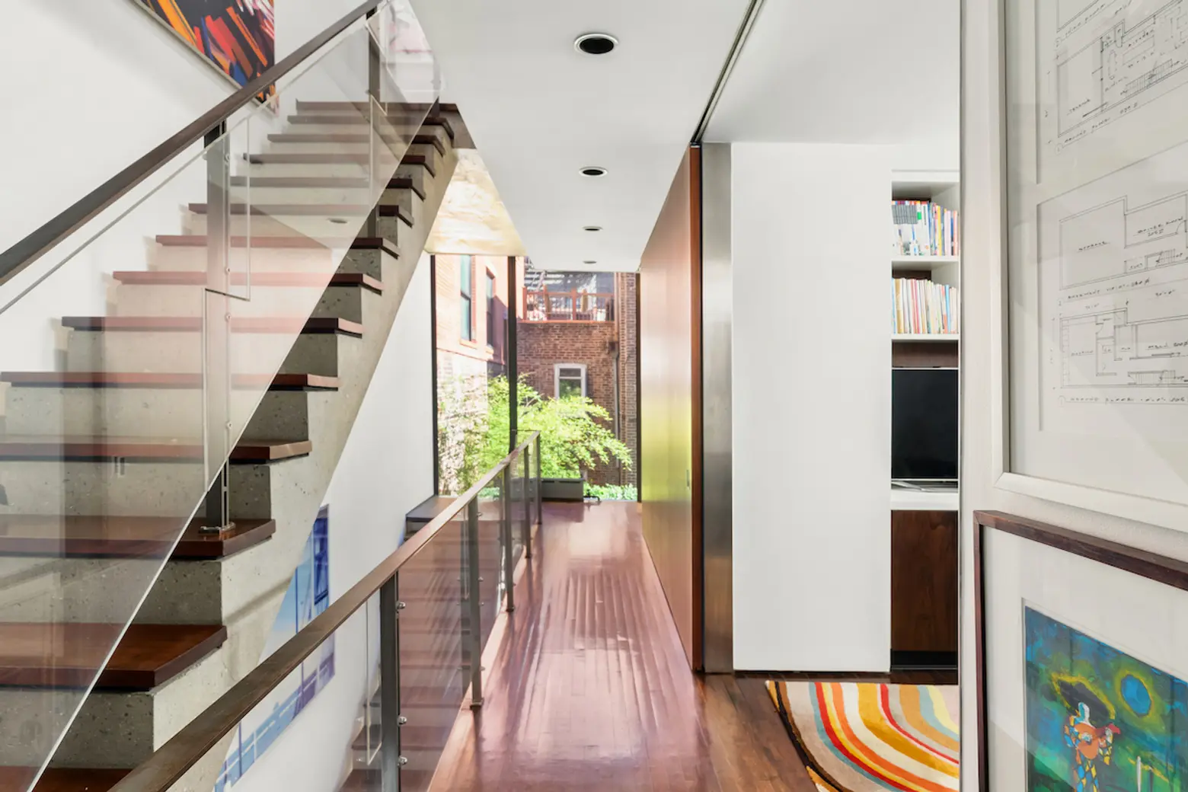
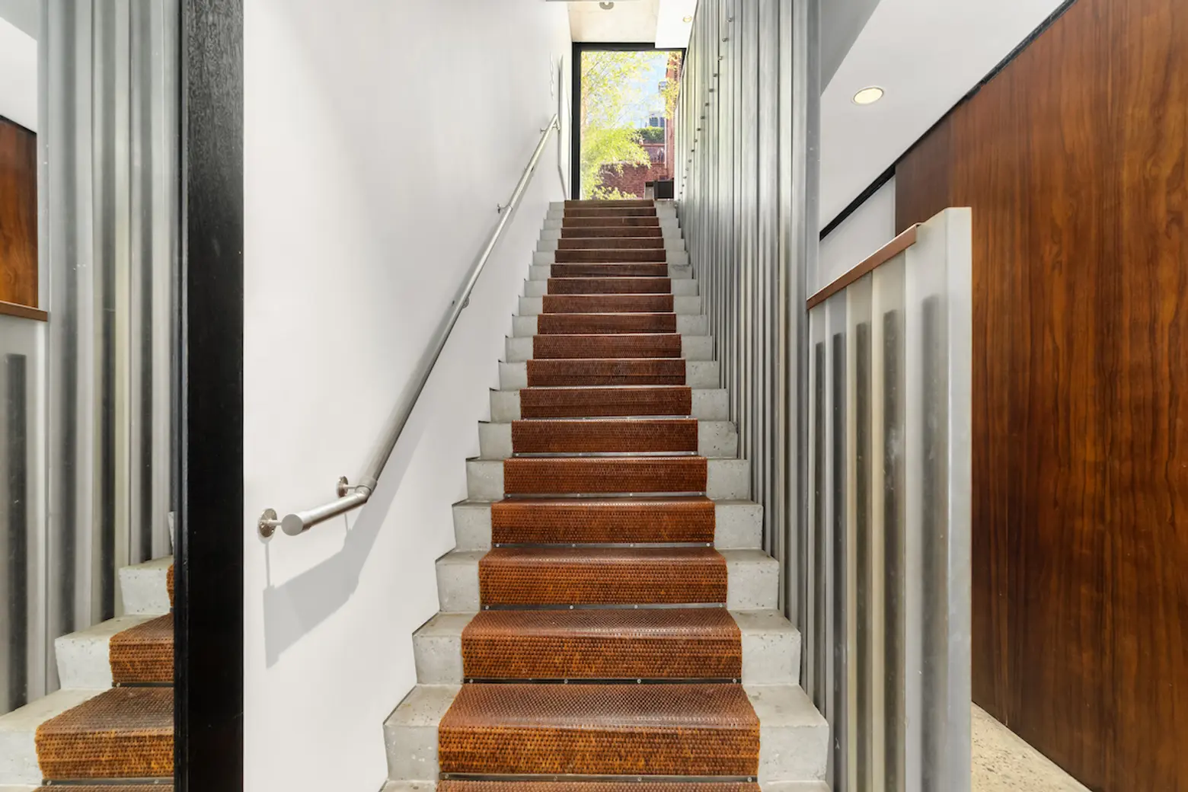
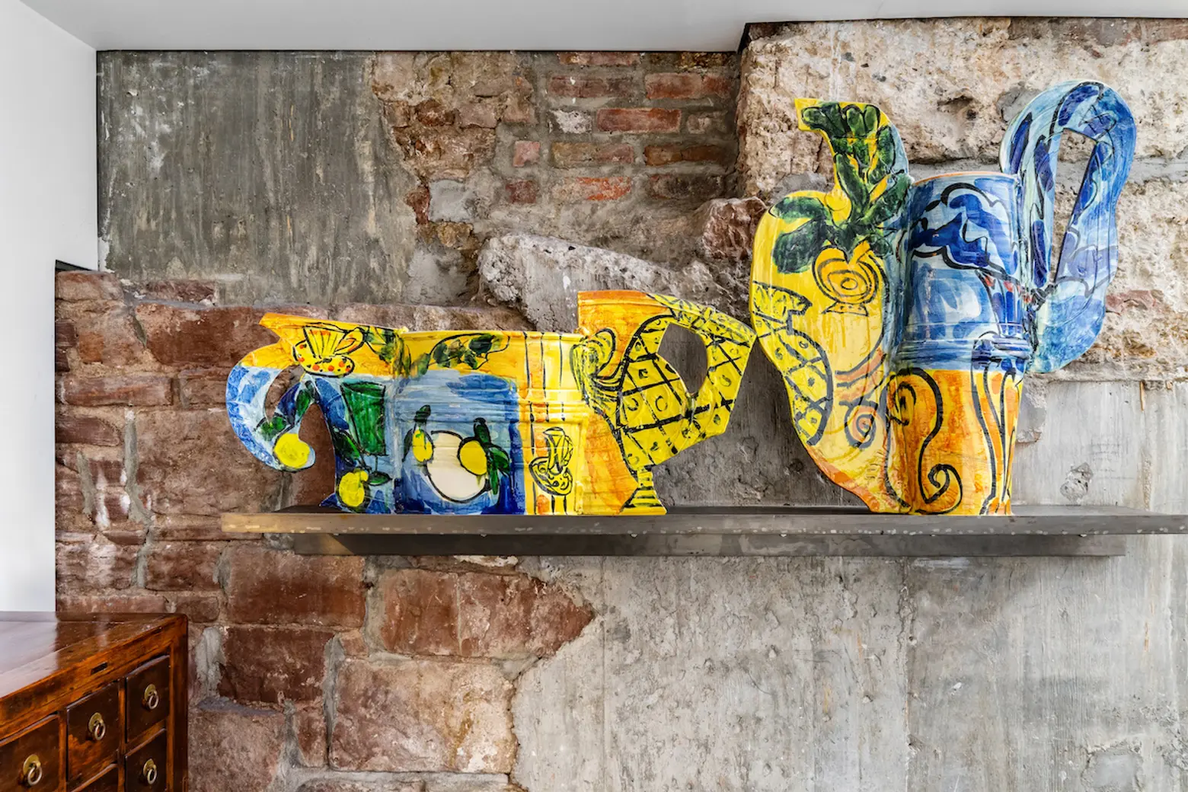
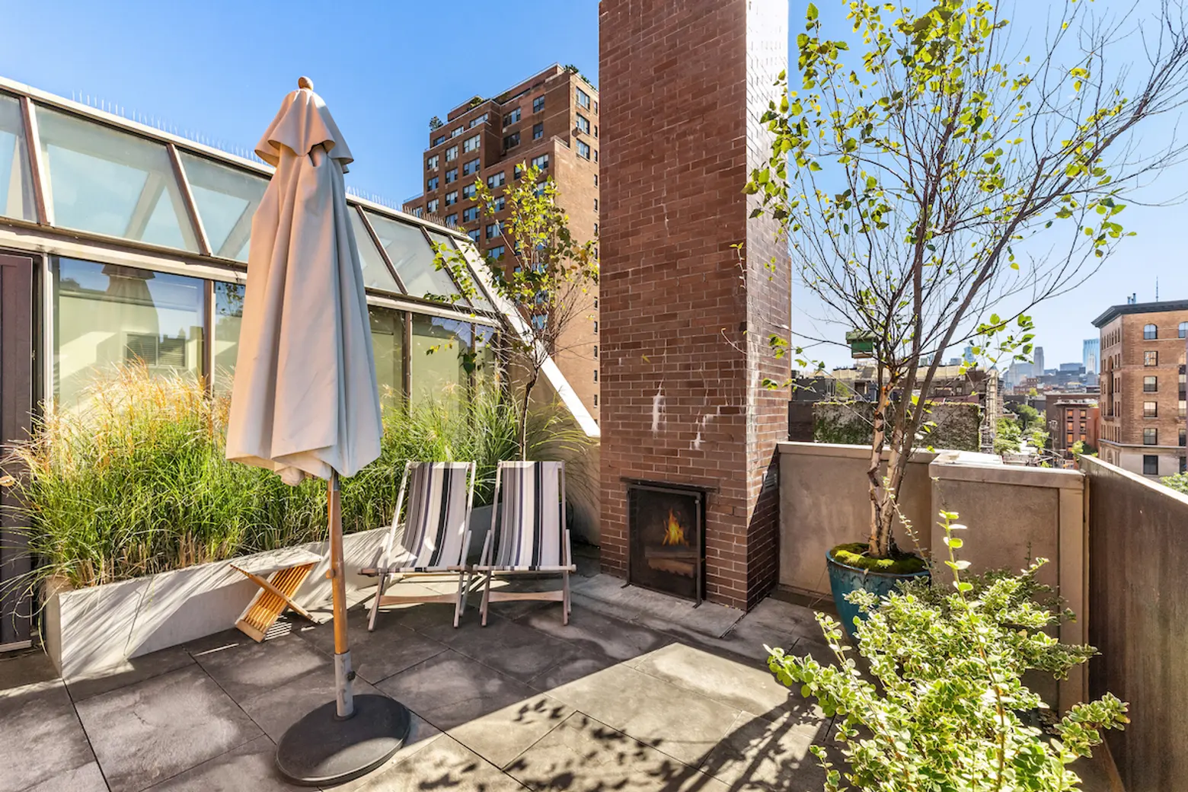
For warm months there’s a landscaped garden with an outdoor kitchen and a rooftop terrace. An outdoor fireplace and amazing views make it hard to go indoors.
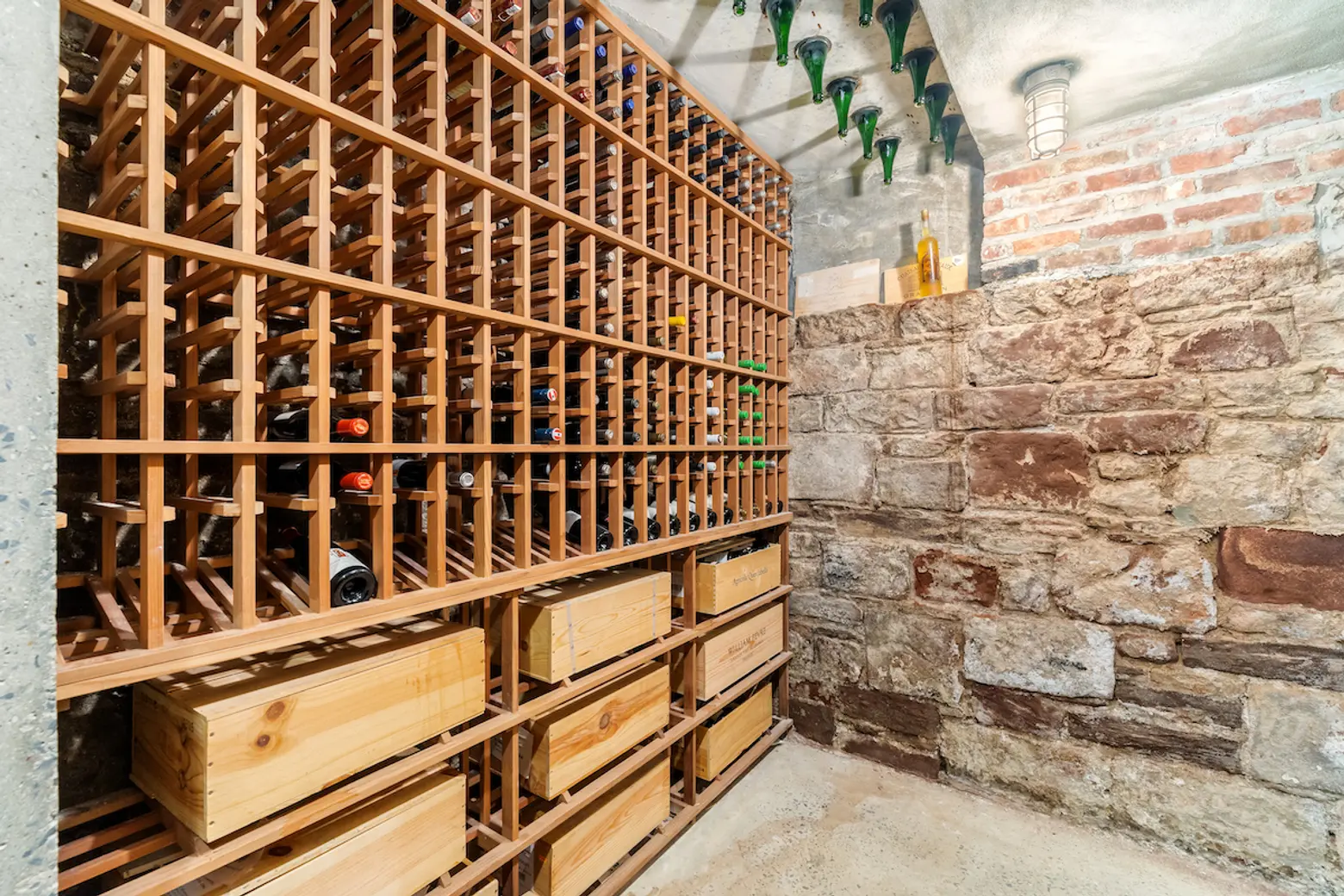
On the ground floor is a private garage and office space–an ideal commute! On the lowest level is a wine cellar, plus laundry.
[Listing: 829 Greenwich Street by Maggie Gold Selig for Modlin Group]
[At CityRealty]
RELATED:
- Remarkable Williamsburg shipping container townhouse is for sale asking $5.5M
- Bespoke finishes and hanging gardens create an enchanted oasis at this $10M Soho penthouse
- Topped by a 300-square-foot skylight and a rooftop grill, this $3.5M Chelsea triplex is a looker
- Fabled East Village triplex with retractable screen overlooking 14th Street asks $4.2M
Photo credit: Evan Joseph for Modlin Group.
