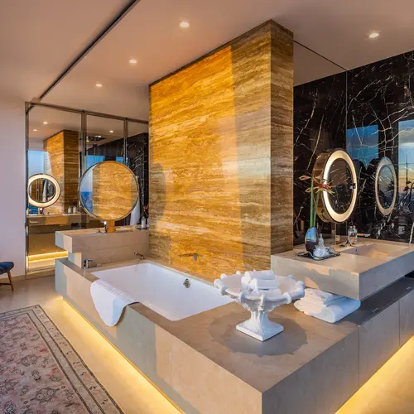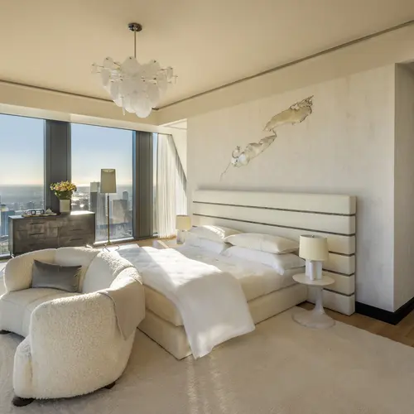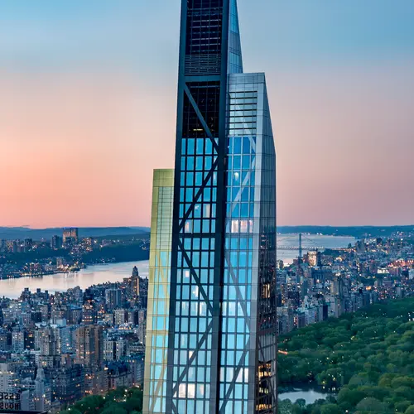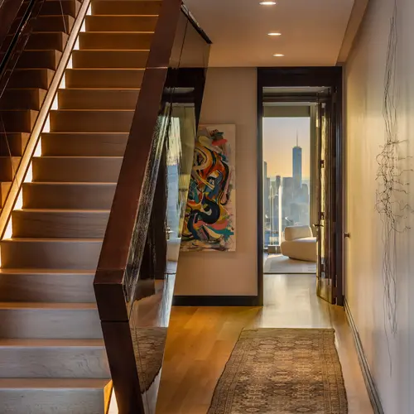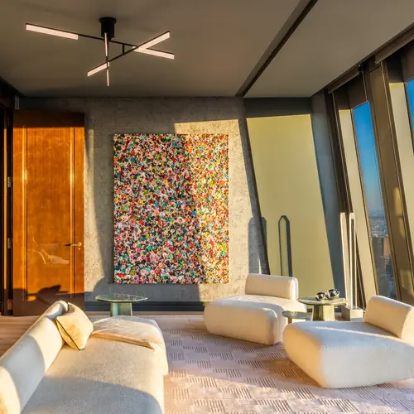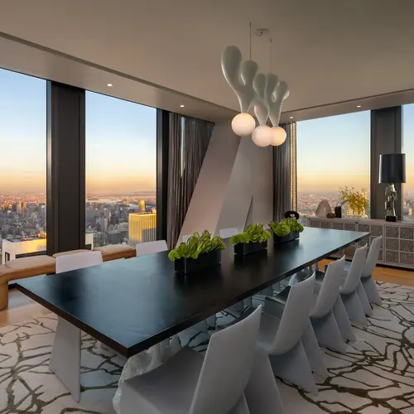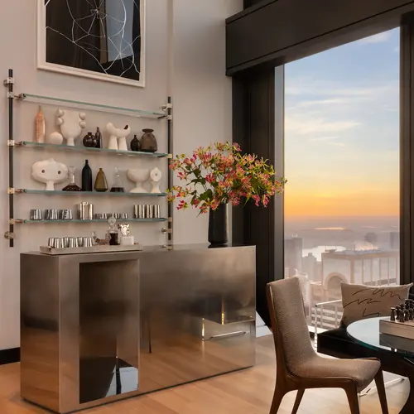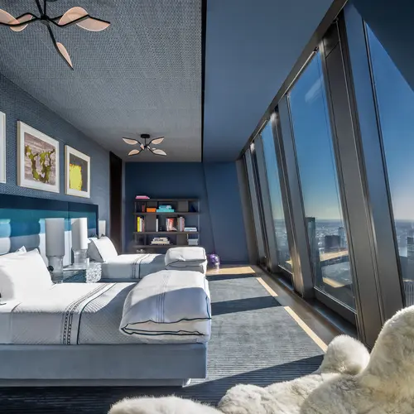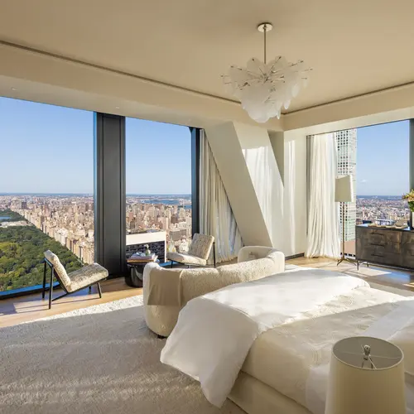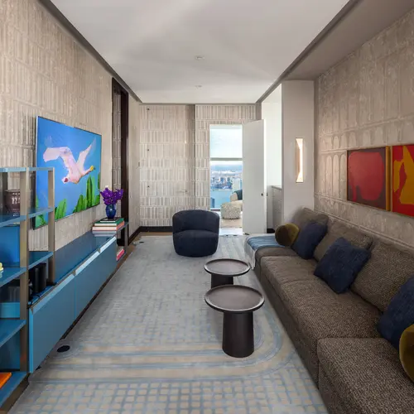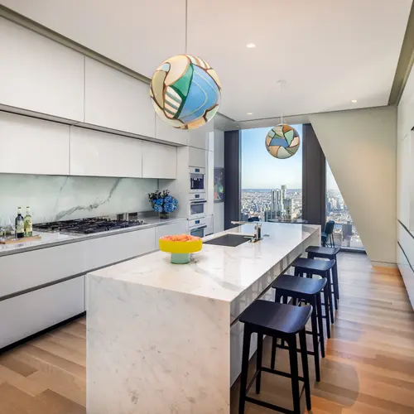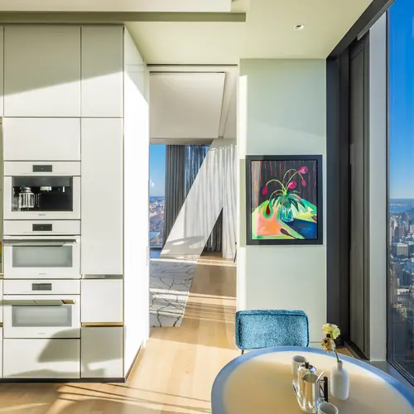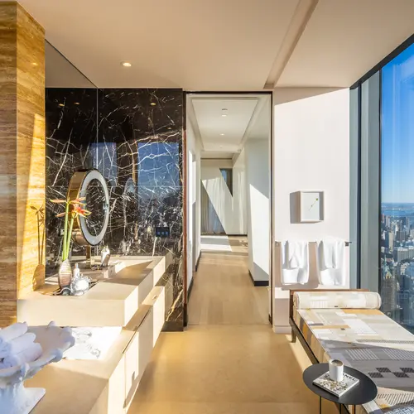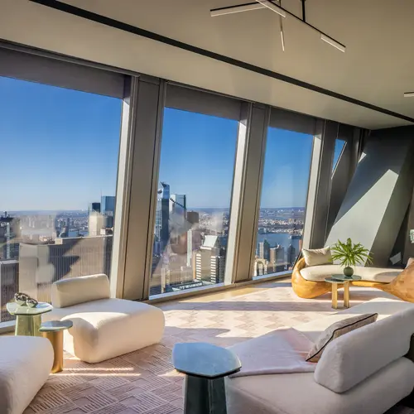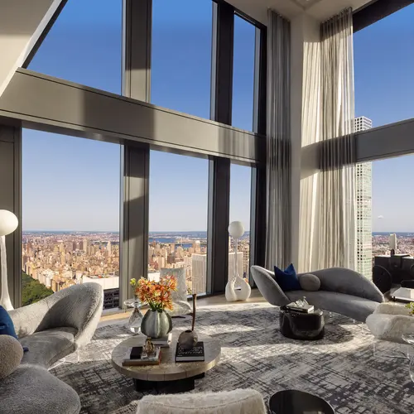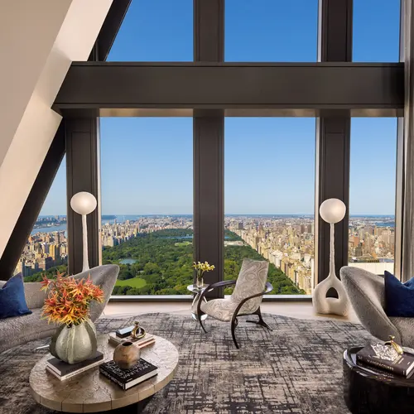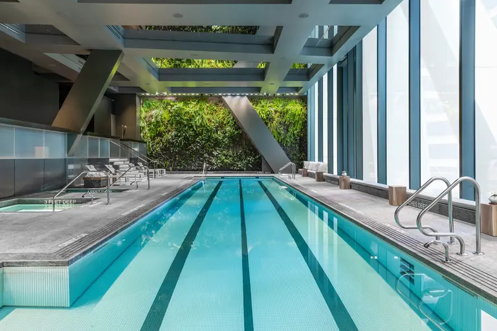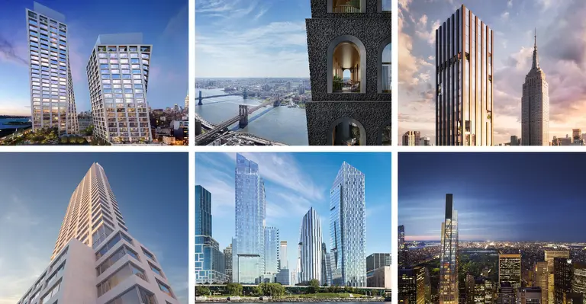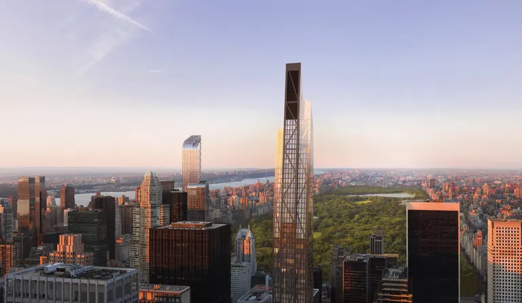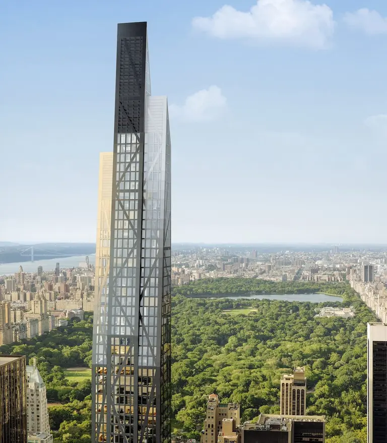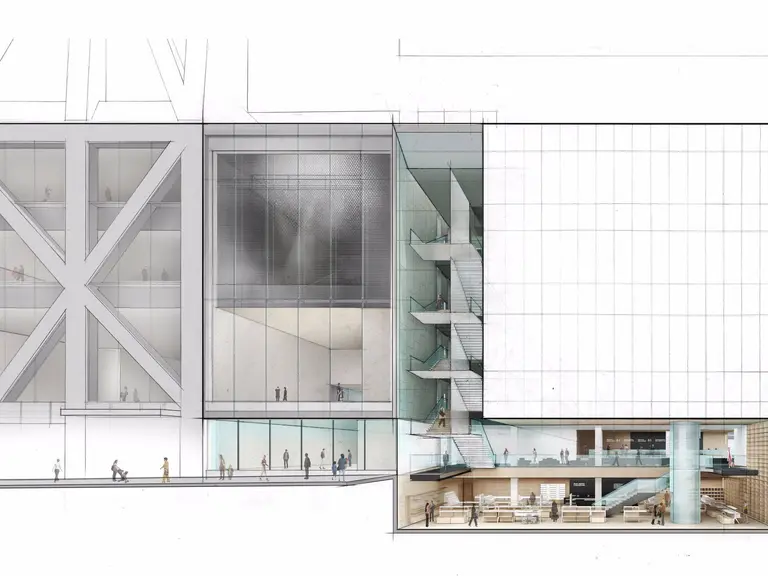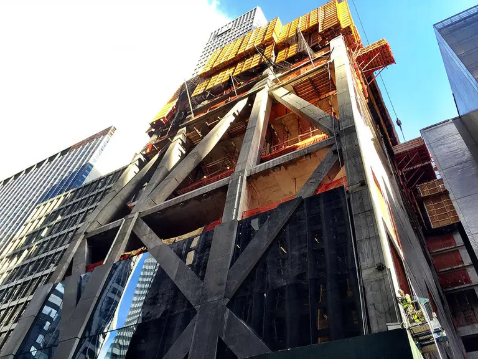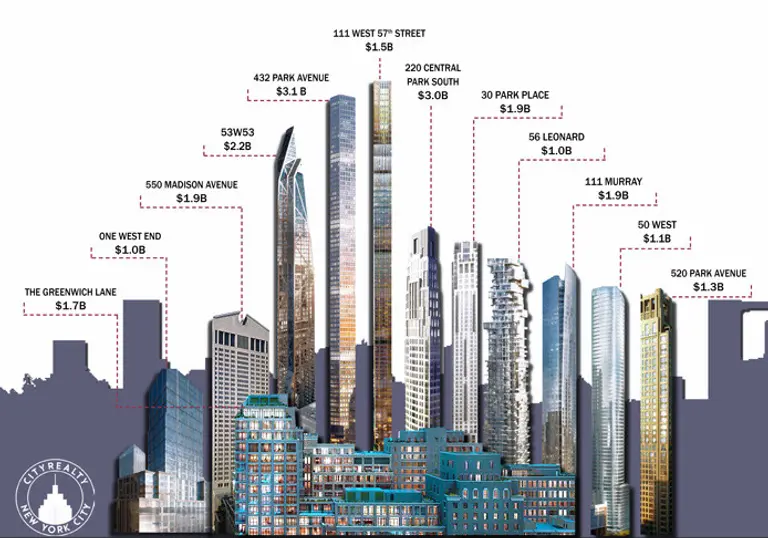Take a tour of a duplex penthouse at Jean Nouvel’s tower above MoMA
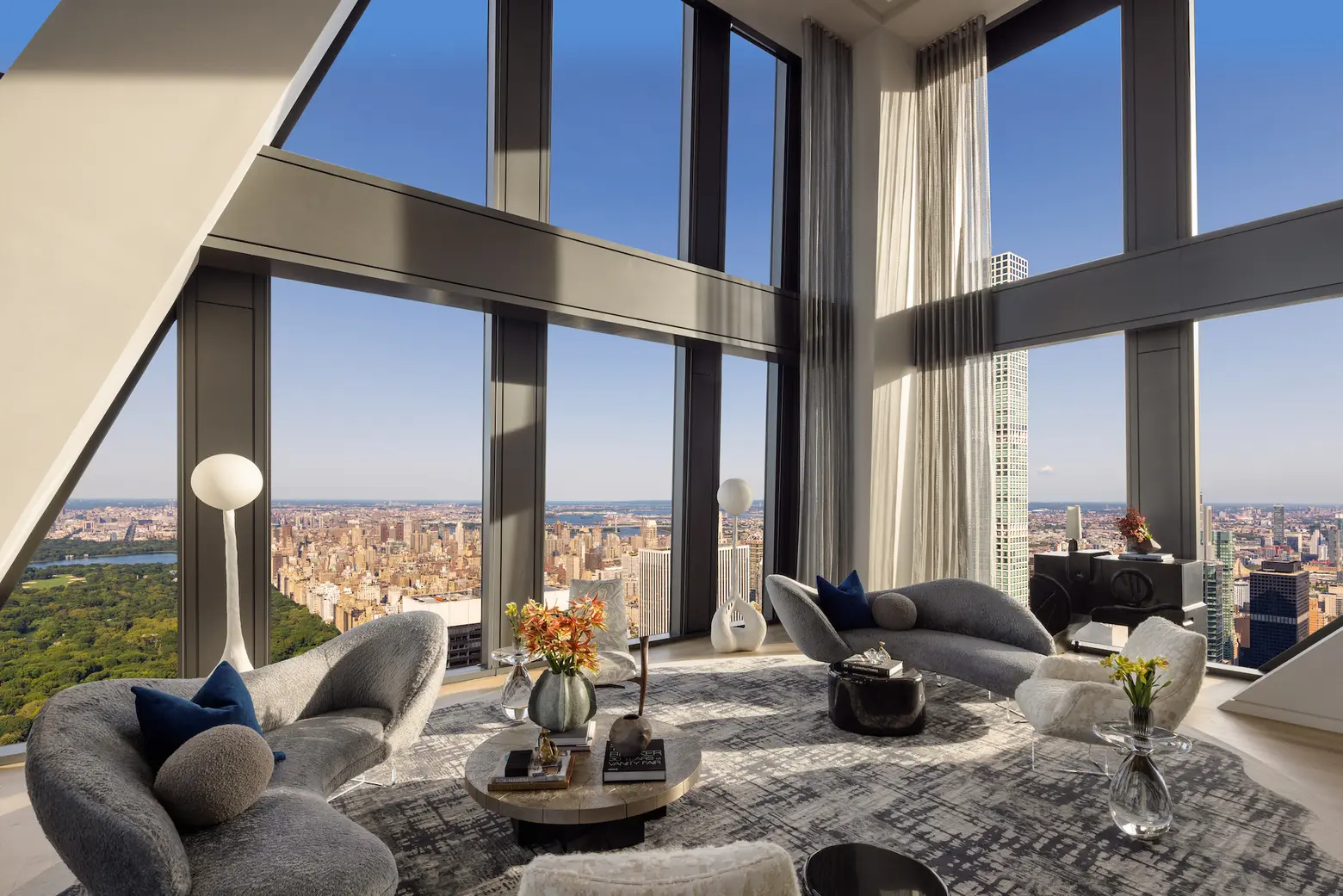
Image courtesy of Evan Joseph
New images of a fully-furnished penthouse atop Pritzker-Prize-winning architect Jean Nouvel’s tower 53 West 53 were released this week, showing off the one-of-a-kind duplex apartment’s soaring ceiling heights, expansive living spaces, and breathtaking views of Central Park and the city skyline. The four-bedroom, three-and-a-half bathroom penthouse was designed by Fox-Nahem Associates in collaboration with Elle Decor and spans nearly 8,000 square feet across the 76th and 77th floors of the Midtown Manhattan skyscraper. Although this penthouse is not currently on the market, the identical unit above it, Penthouse 78, is available for $64,730,000.
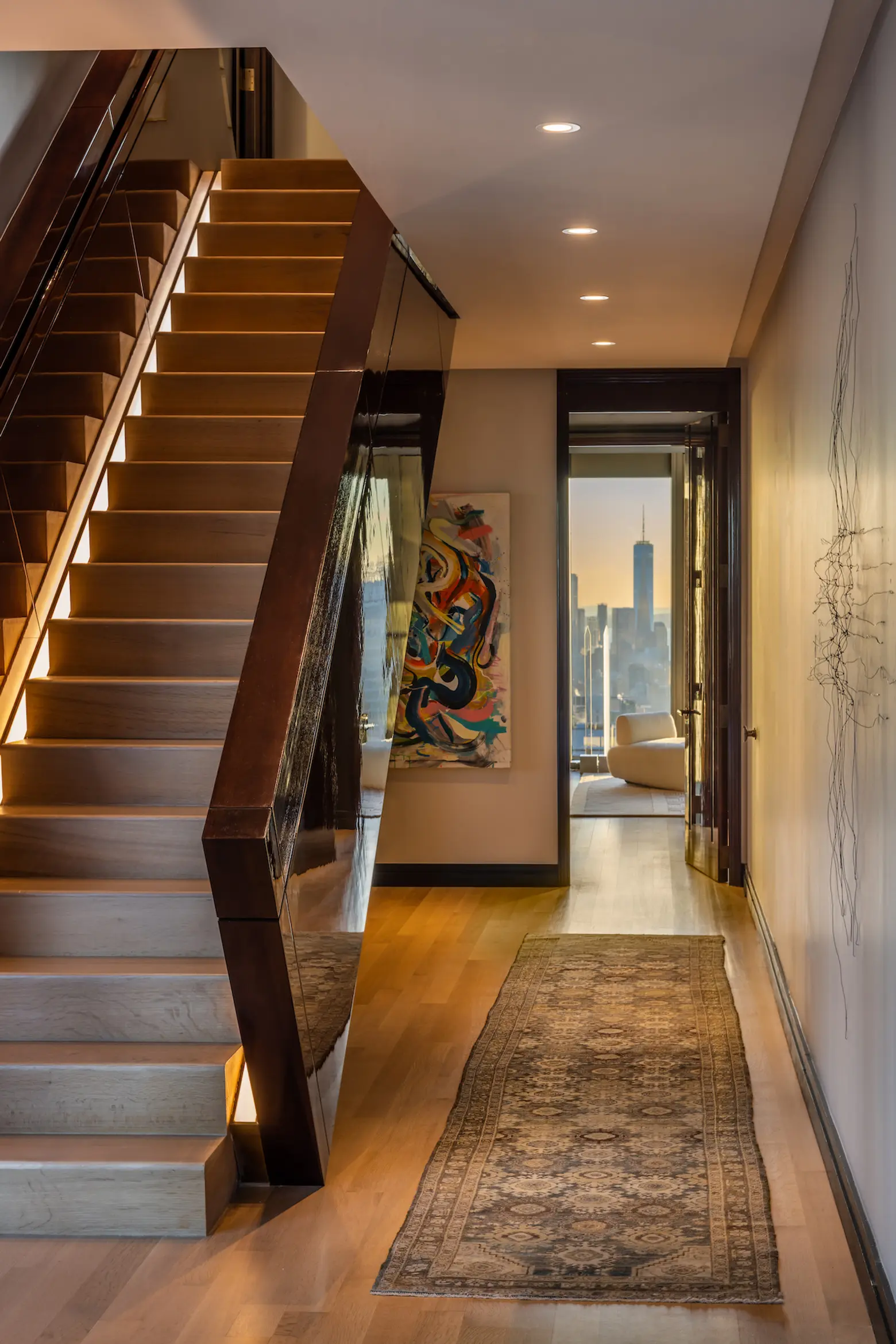
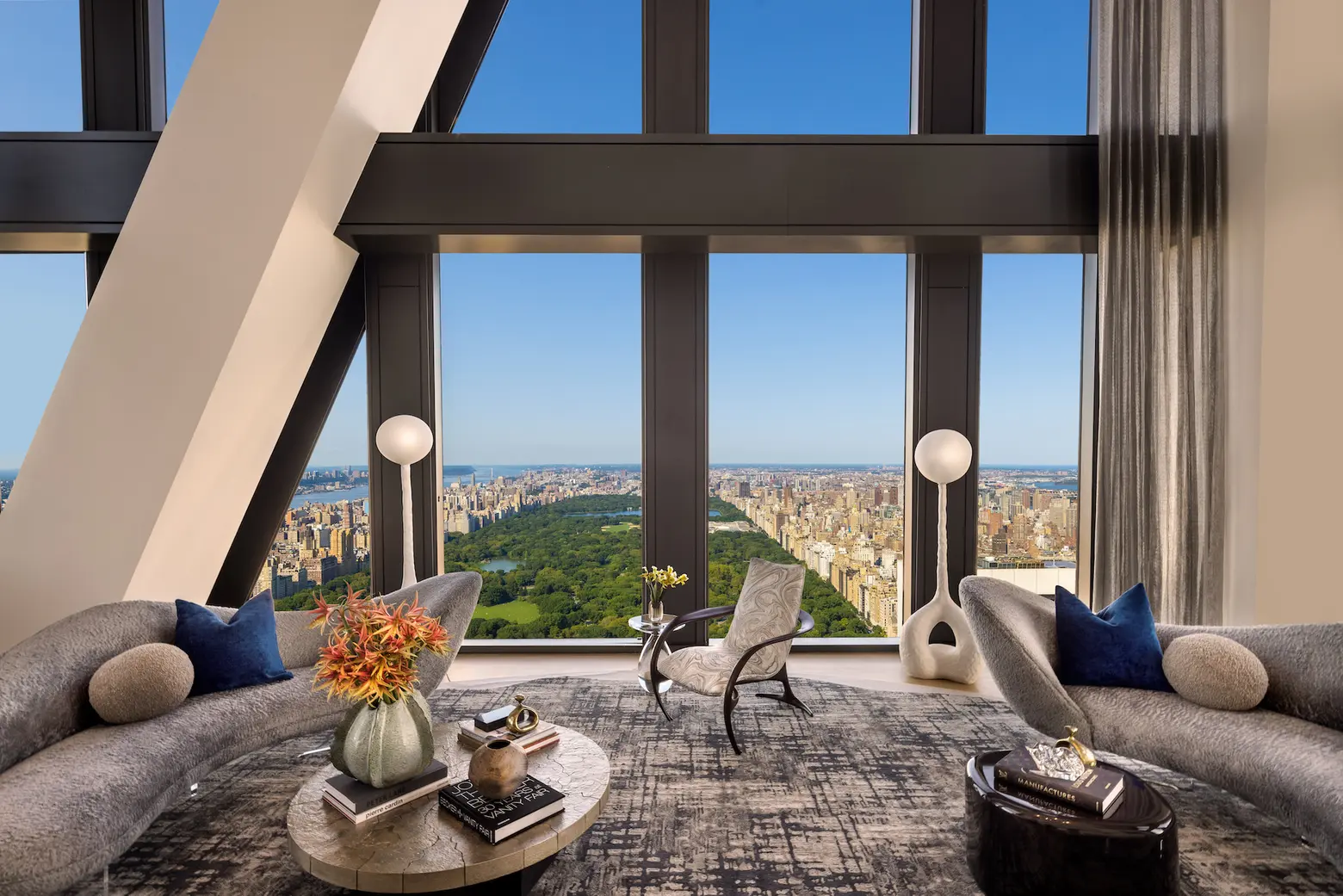
Residents enter the unit through a private elevator, which opens onto a spacious private entry foyer connecting to both sides of the penthouse’s lower level and the unit’s stunning double-height great room.
The expansive great room features an 11-foot-wide gas fireplace, a towering clay art installation, and three walls of floor-to-ceiling windows with incredible views of Central Park.
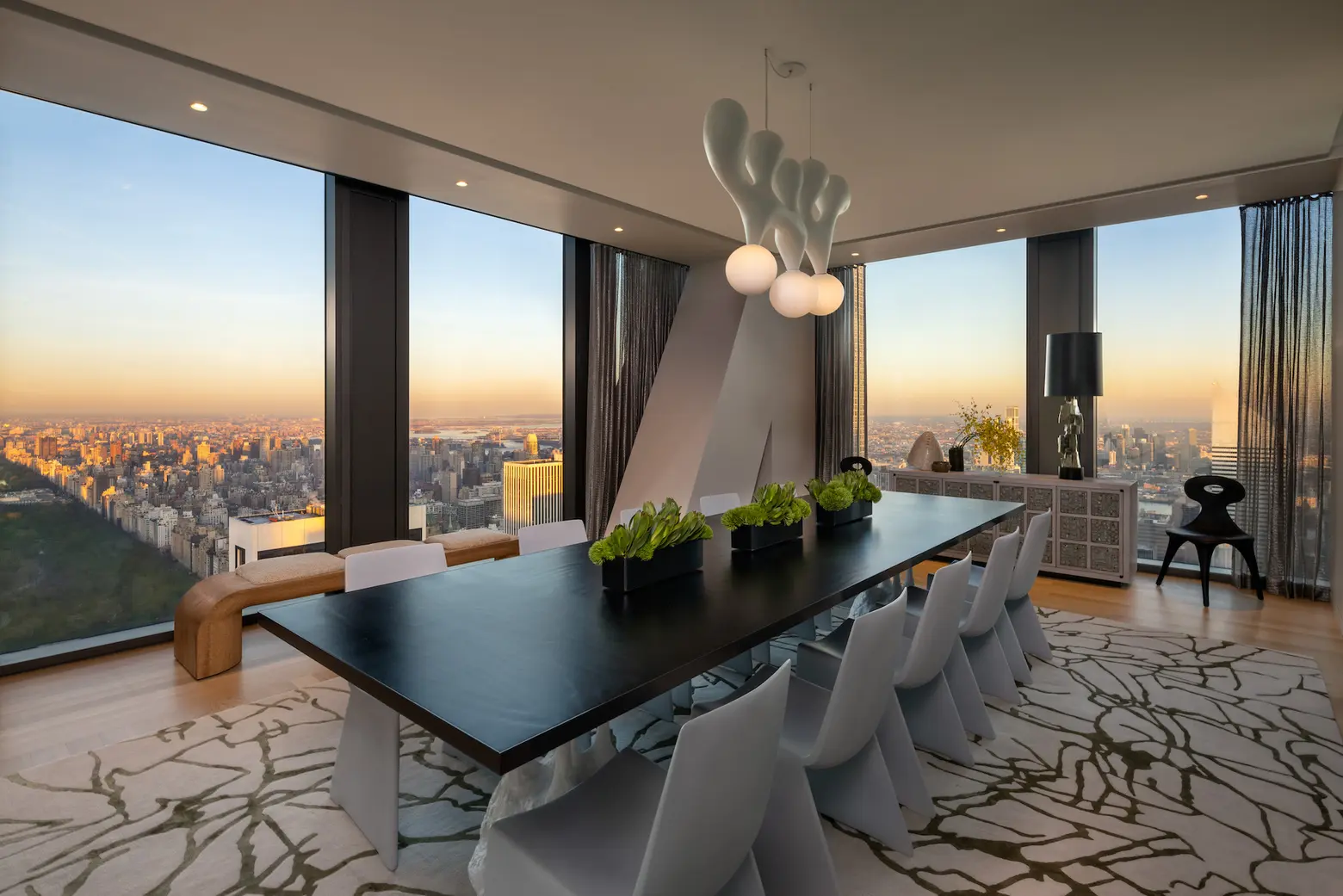
Located adjacent to the great room is the formal dining room, where the same stunning views of the park can be found. The shared space includes a custom dining table and chairs designed by Patrick Naggar, a custom pendant light by John Koga, and an art installation by Studio Hoon Kim.
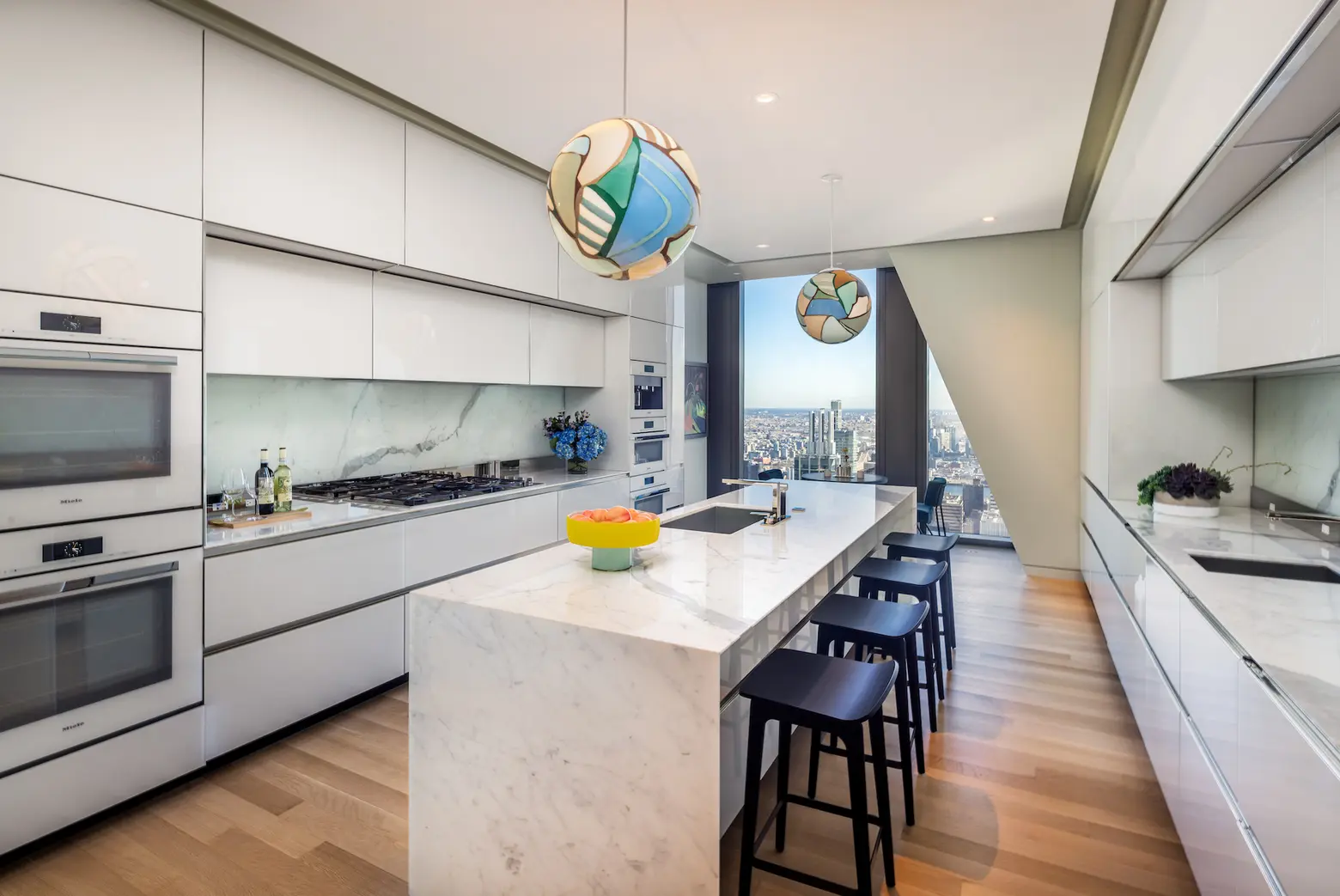
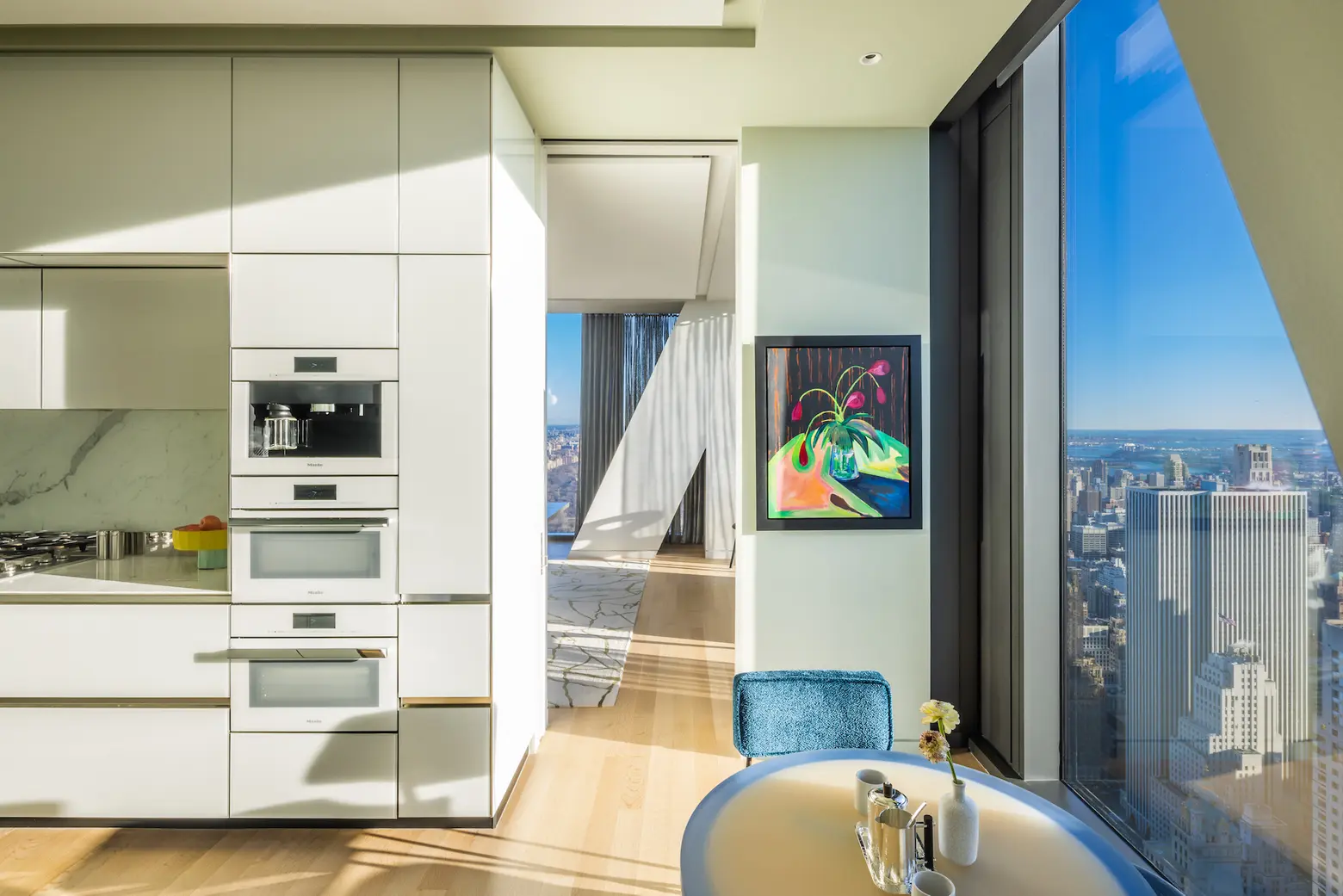 Images courtesy of Evan Joseph
Images courtesy of Evan Joseph
Connecting to the dining room is the unit’s custom kitchen, with marble countertops, a backlit backsplash, and state-of-the-art appliances. The kitchen also includes a custom-designed breakfast table by Elyse Graham, with a vibrant color scheme that serves as a contrast from the sleek, white finishes found throughout the area.
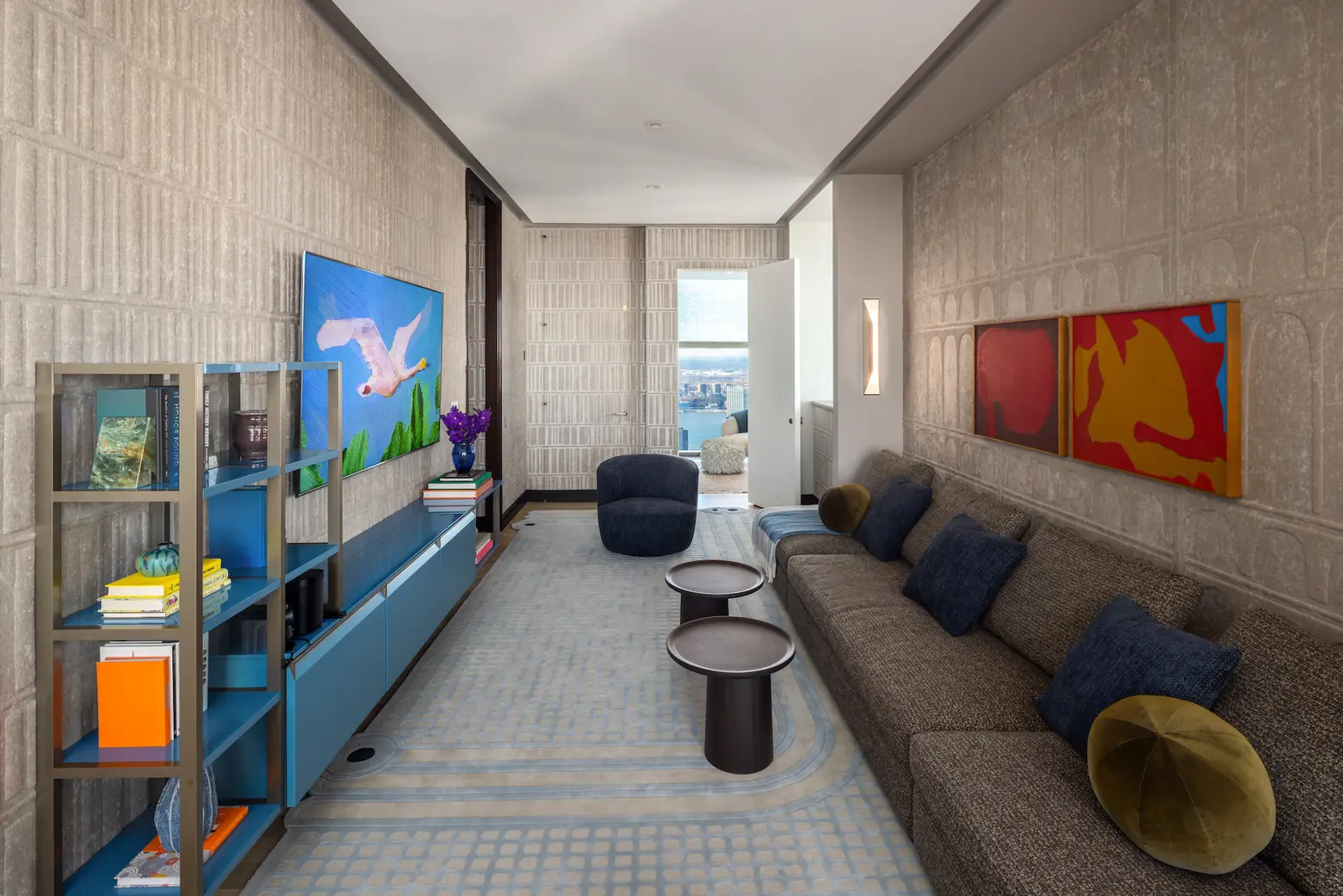
A bedroom next to the kitchen features an en-suite bathroom adorned with high-honed limestone and nickel fixtures. Next door is a south-facing lounge with a custom bar by Scavolini, an office nook, abundant seating, and views of Lower Manhattan. Completing the lower level is a powder room, with a hallway clad in art from Pace Gallery.
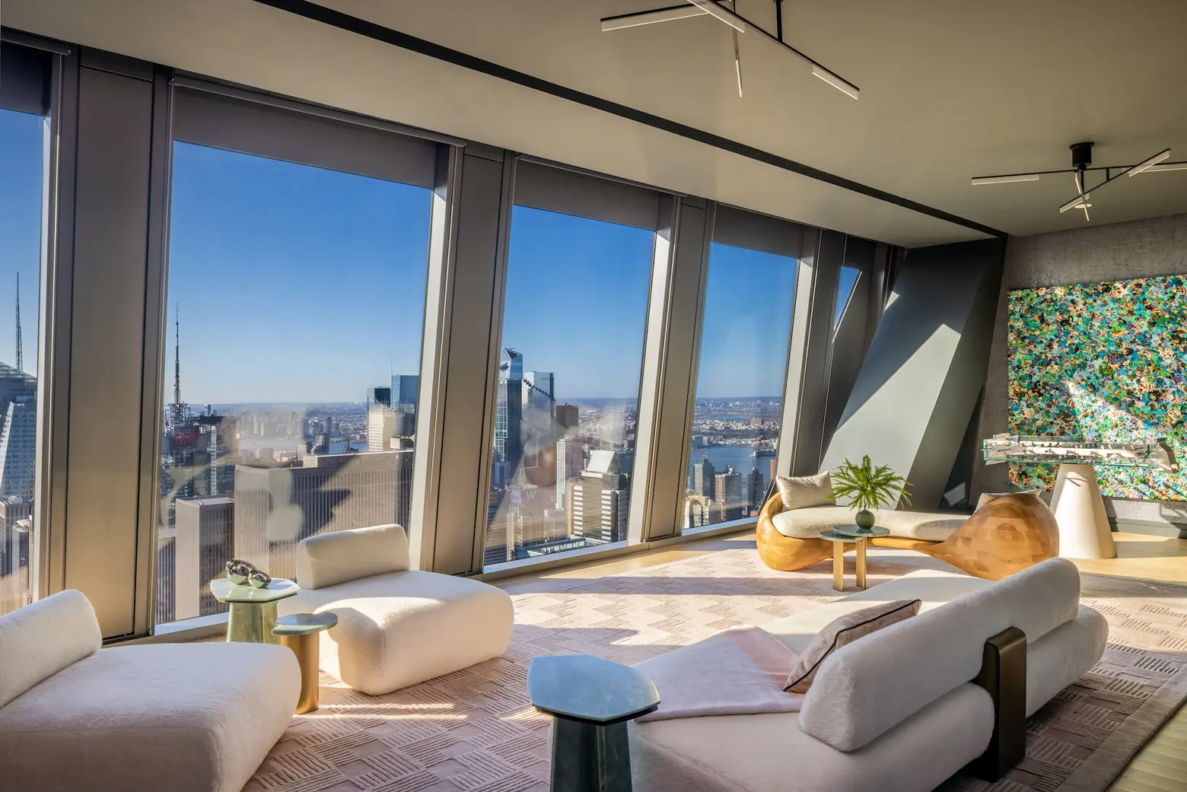
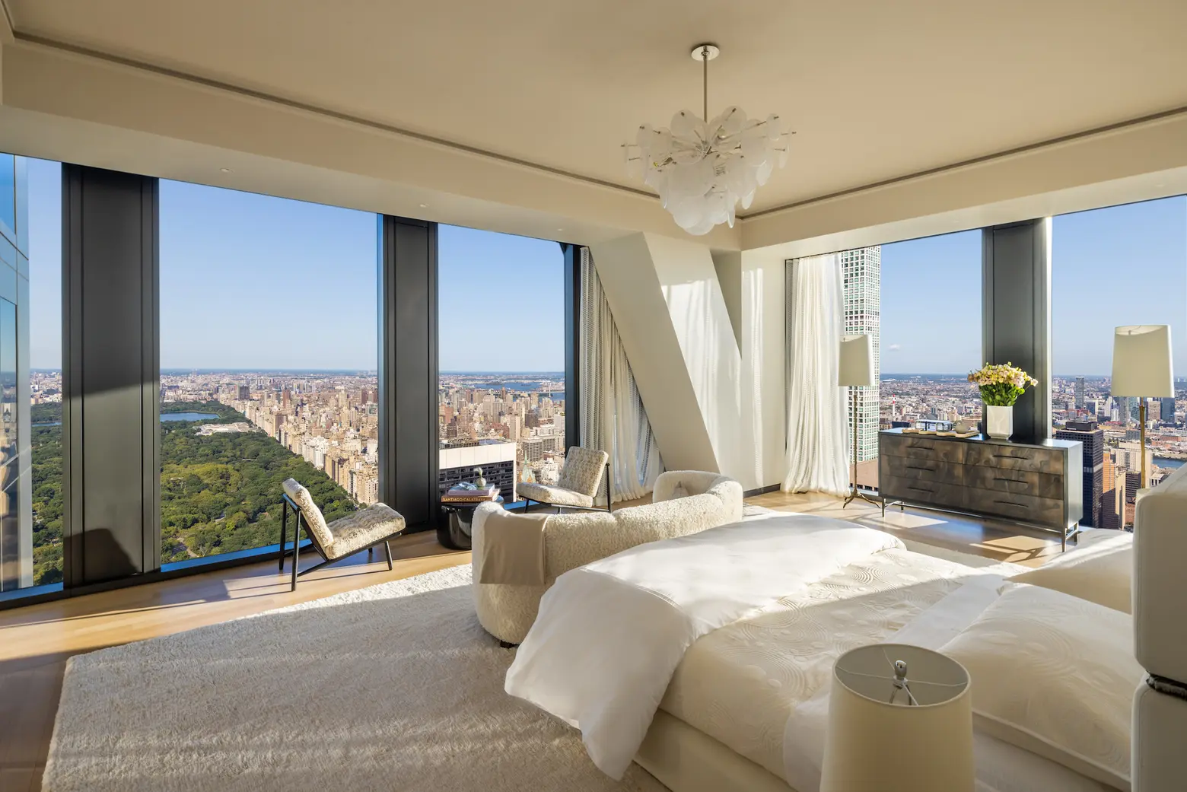
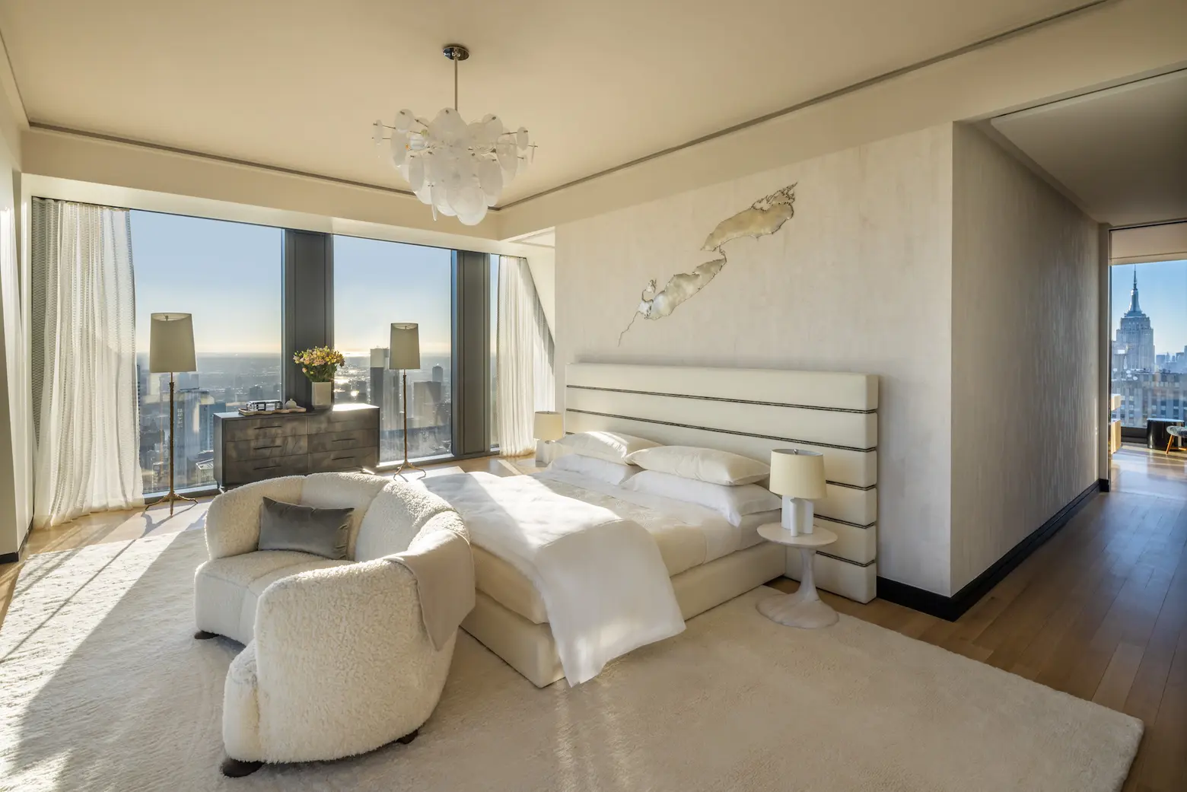
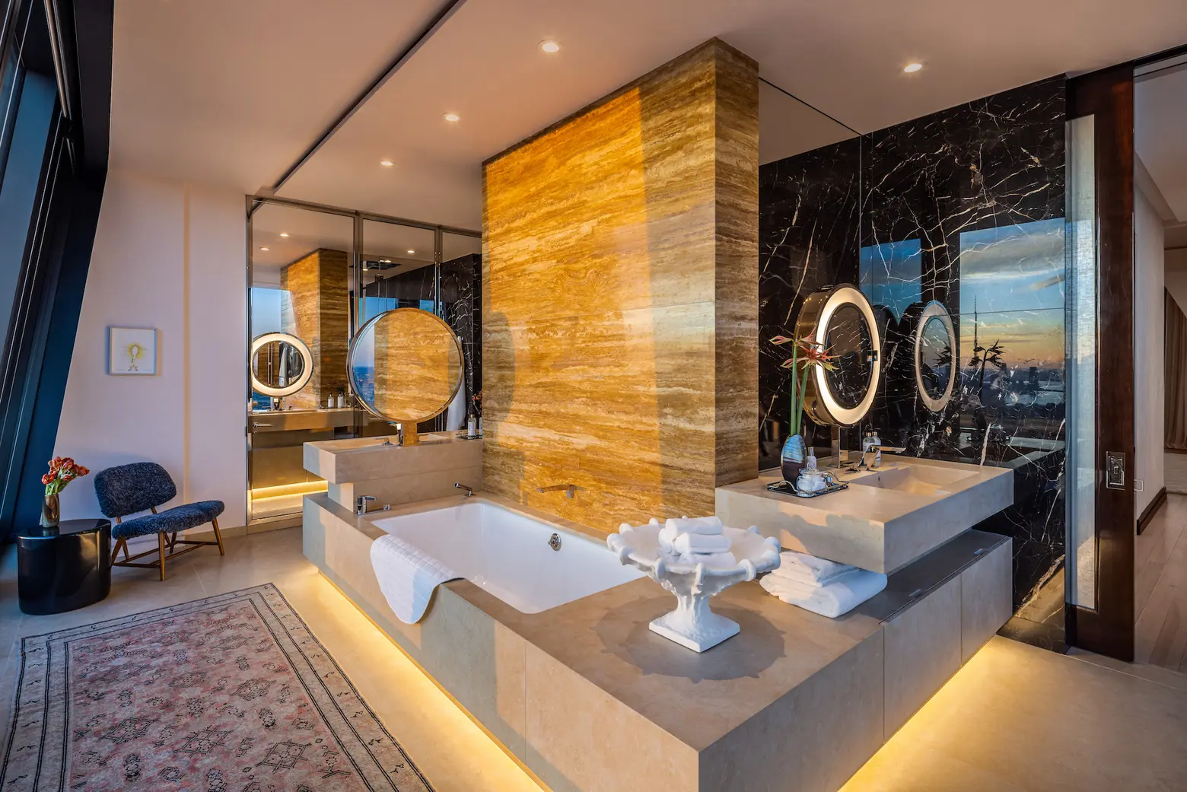 Images courtesy of Evan Joseph
Images courtesy of Evan Joseph
The unit’s upper level on the 77th floor can be accessed through the private elevator or an interior staircase. Located on this floor is the primary suite, which measures an impressive 1,300 square feet and offers panoramic views of the surrounding city.
The primary suite has a large walk-in closet and an oversized en-suite bathroom with heated floors, and south and east-facing exposures. The lavish bath includes separate custom-carved vanities, a freestanding steam shower, a soaking tub, a private water closet with a bidet, and a linen closet.
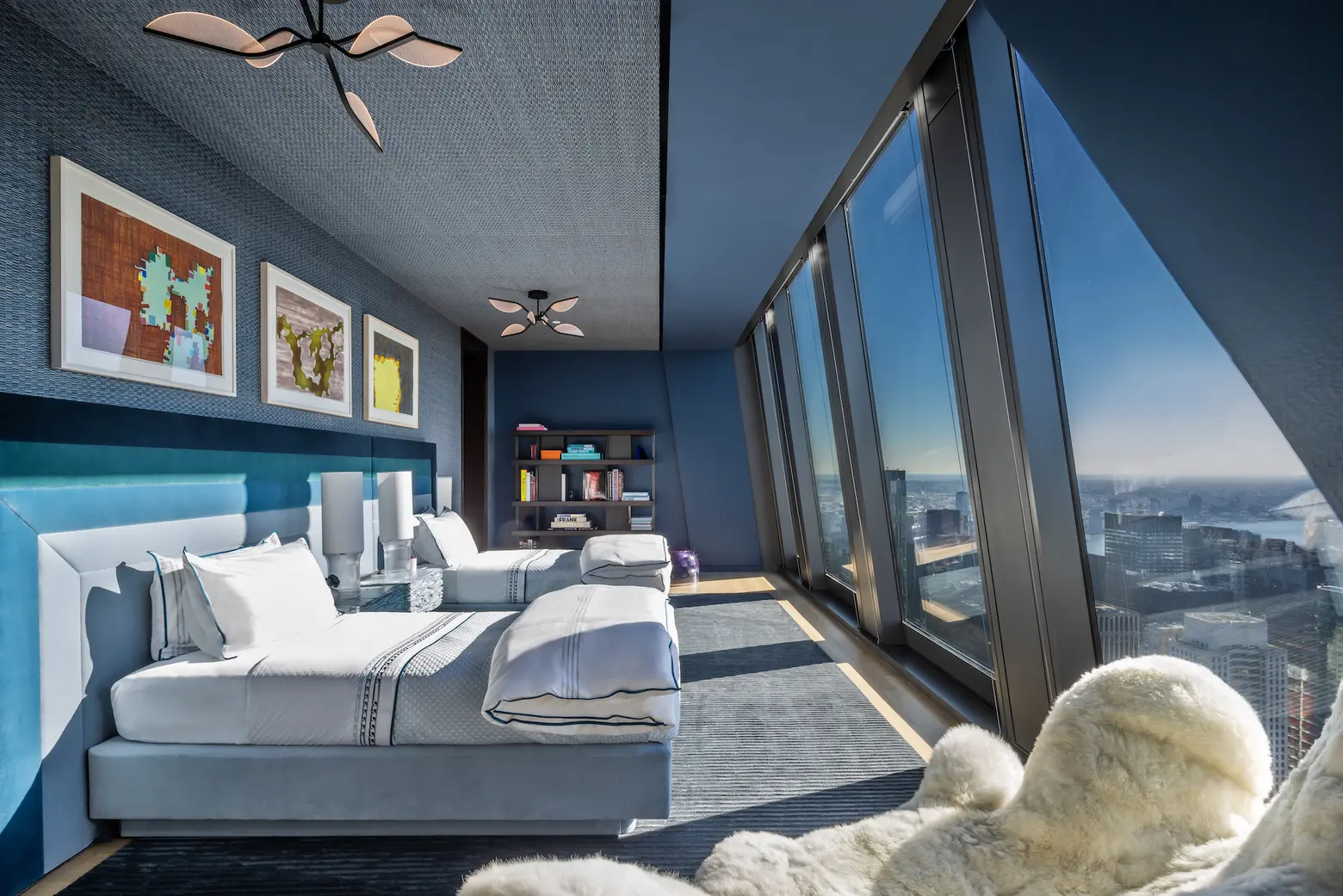
Also featured on the level is an additional bedroom with south and west-facing views, and its own windowed en-suite bathroom. Completing the upper level is a TV room and windowed library nook.
An assortment of one-of-a-kind furnishings rugs, fabrics, and unique artisan pieces can be found throughout the residence, with museum-grade artwork provided by Pace Gallery.
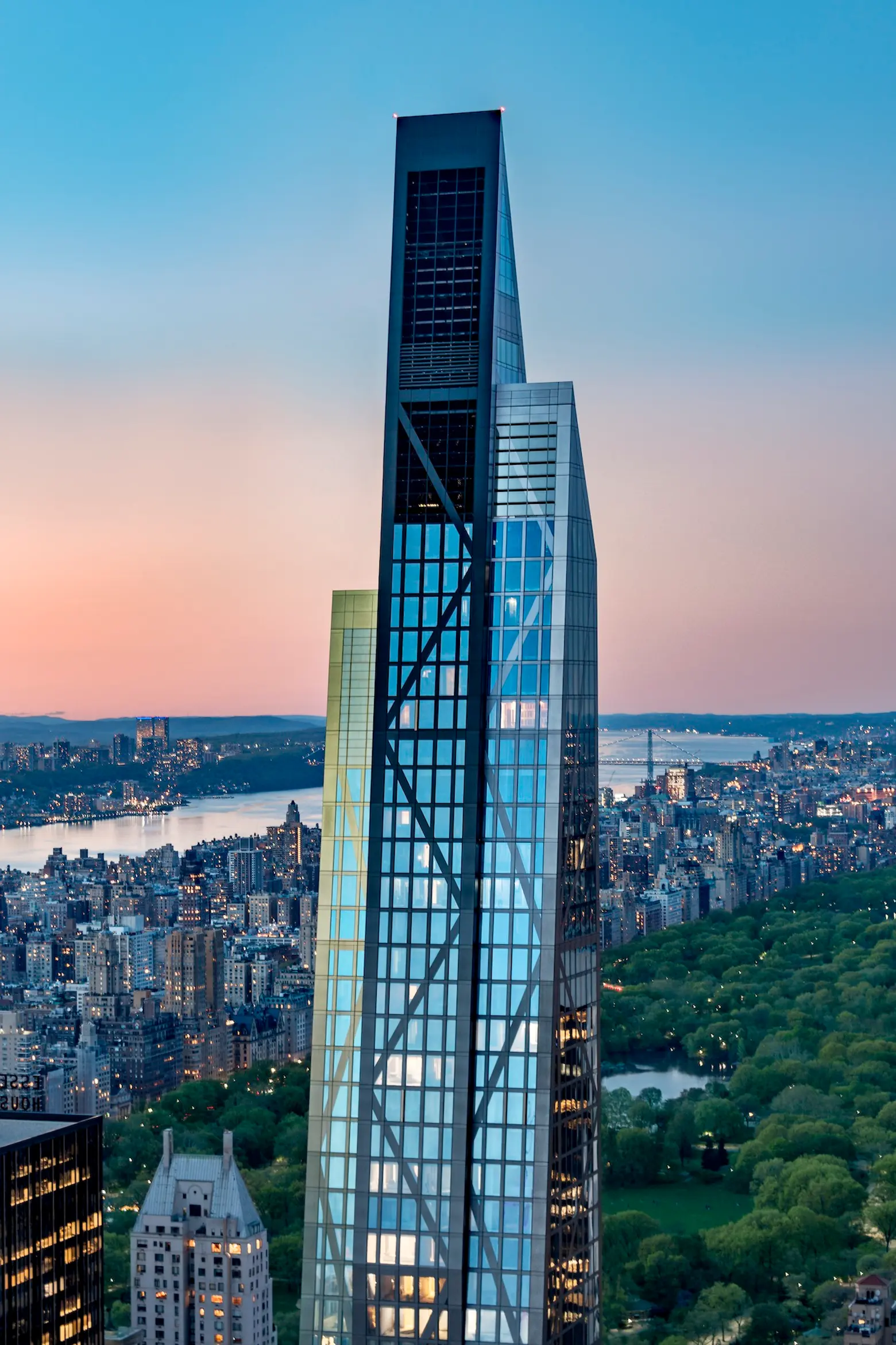 Image courtesy of Giles Ashford
Image courtesy of Giles Ashford
Nouvel’s 53W53 has 82 stories and measures 1,050 feet tall. Nicknamed the MoMA tower, the skyscraper rises above the world-renowned art museum.
The tower contains 161 residences designed by Thierry Despont, including full-floor units and duplex penthouses with their own private elevators. Amenities include a huge lap pool, double-height lounge with a private dining room, squash court, golf simulator, private screening room, 24-hour doorman and concierge service, and porter services.
The remaining availabilities at 53W53 are priced from $3,350,000.
RELATED:
