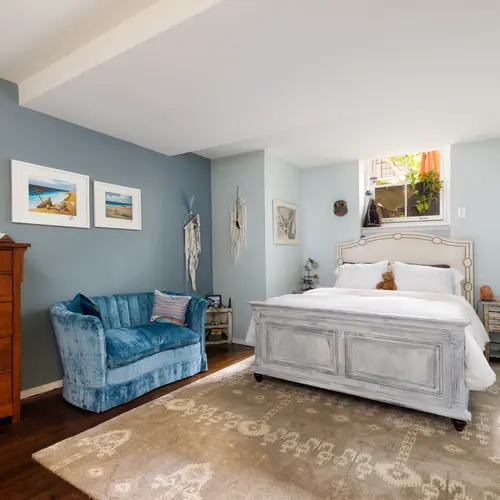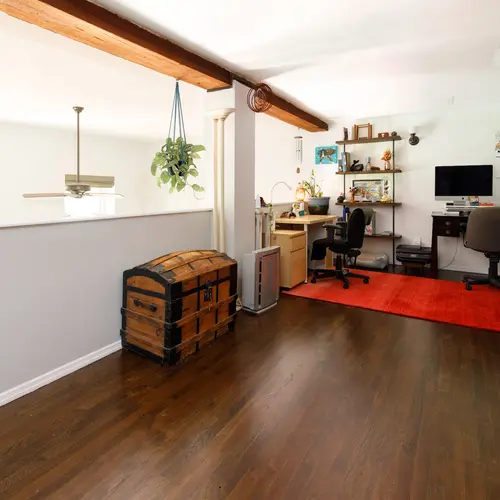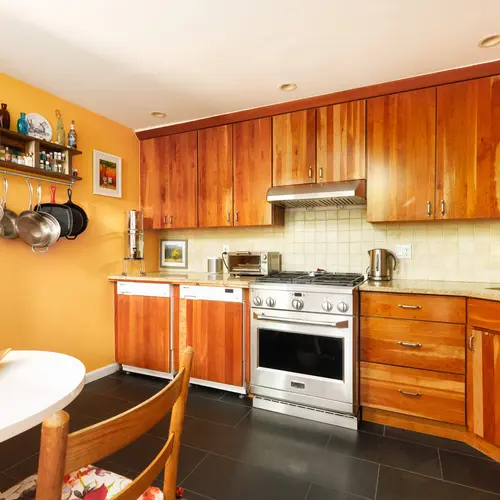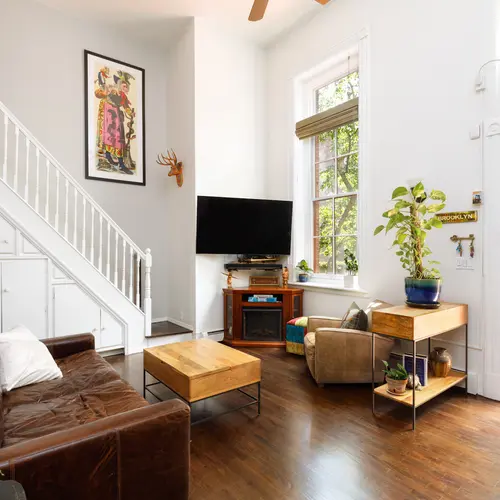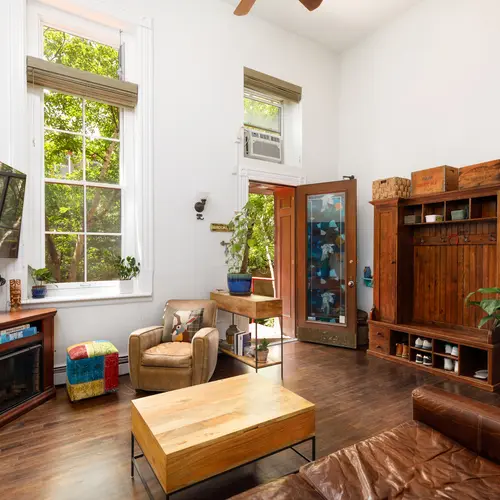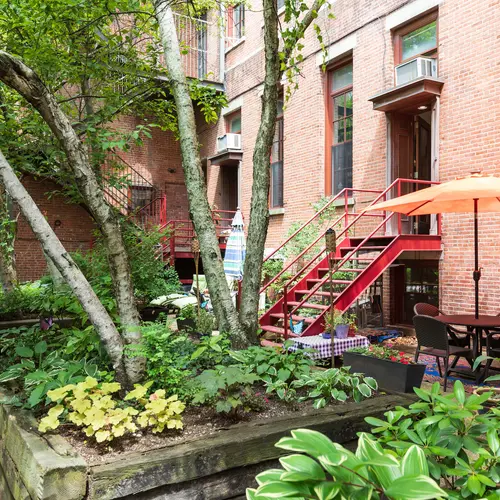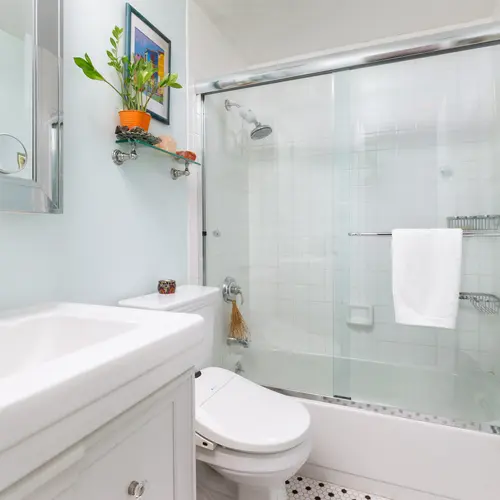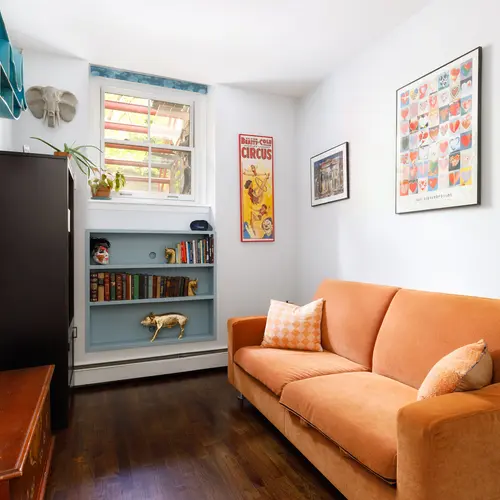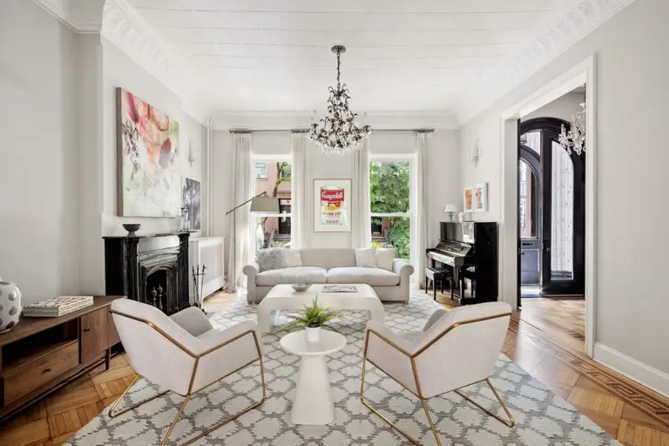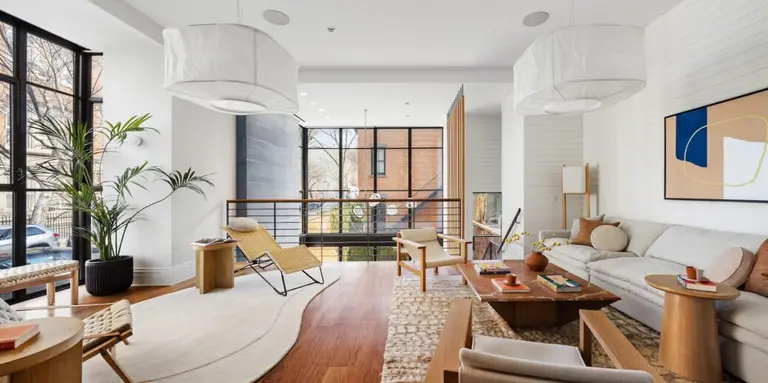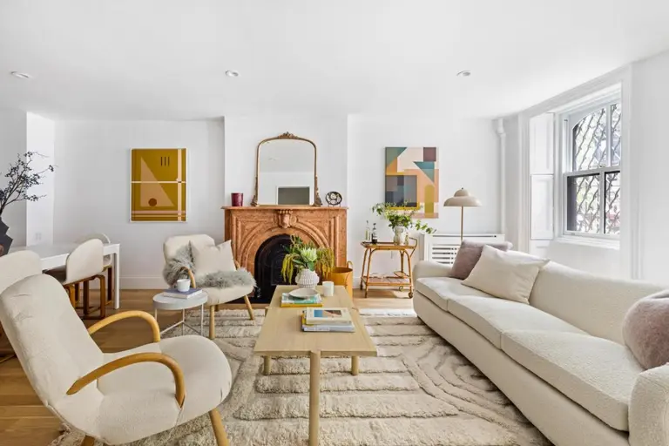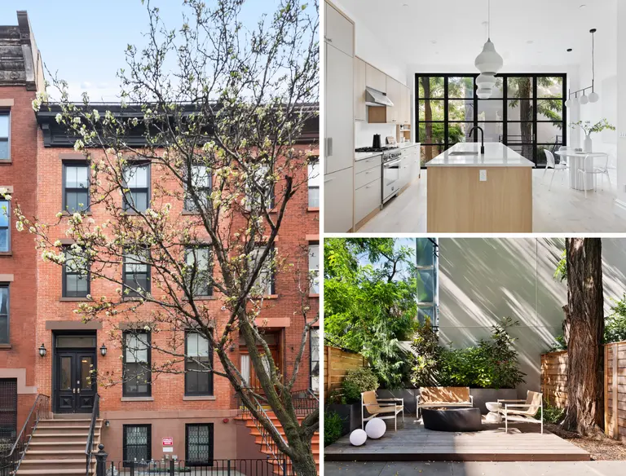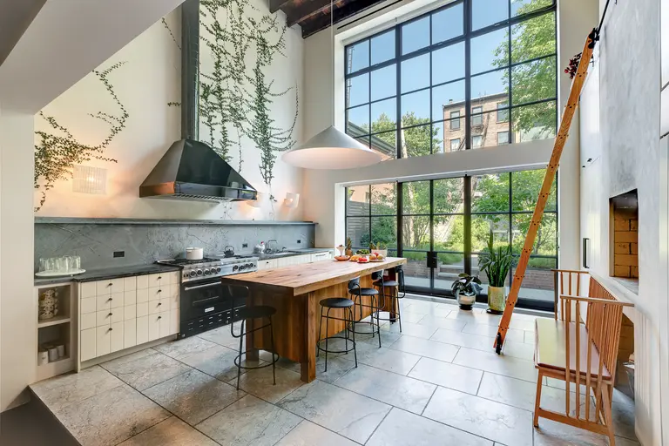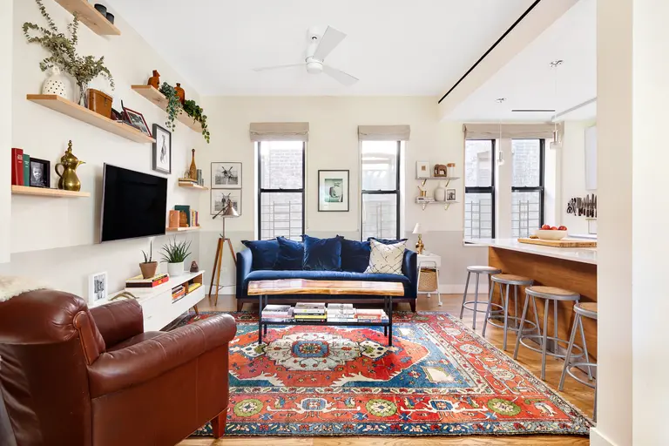In a converted Cobble Hill school, this $1.5M co-op has three floors and a private patio
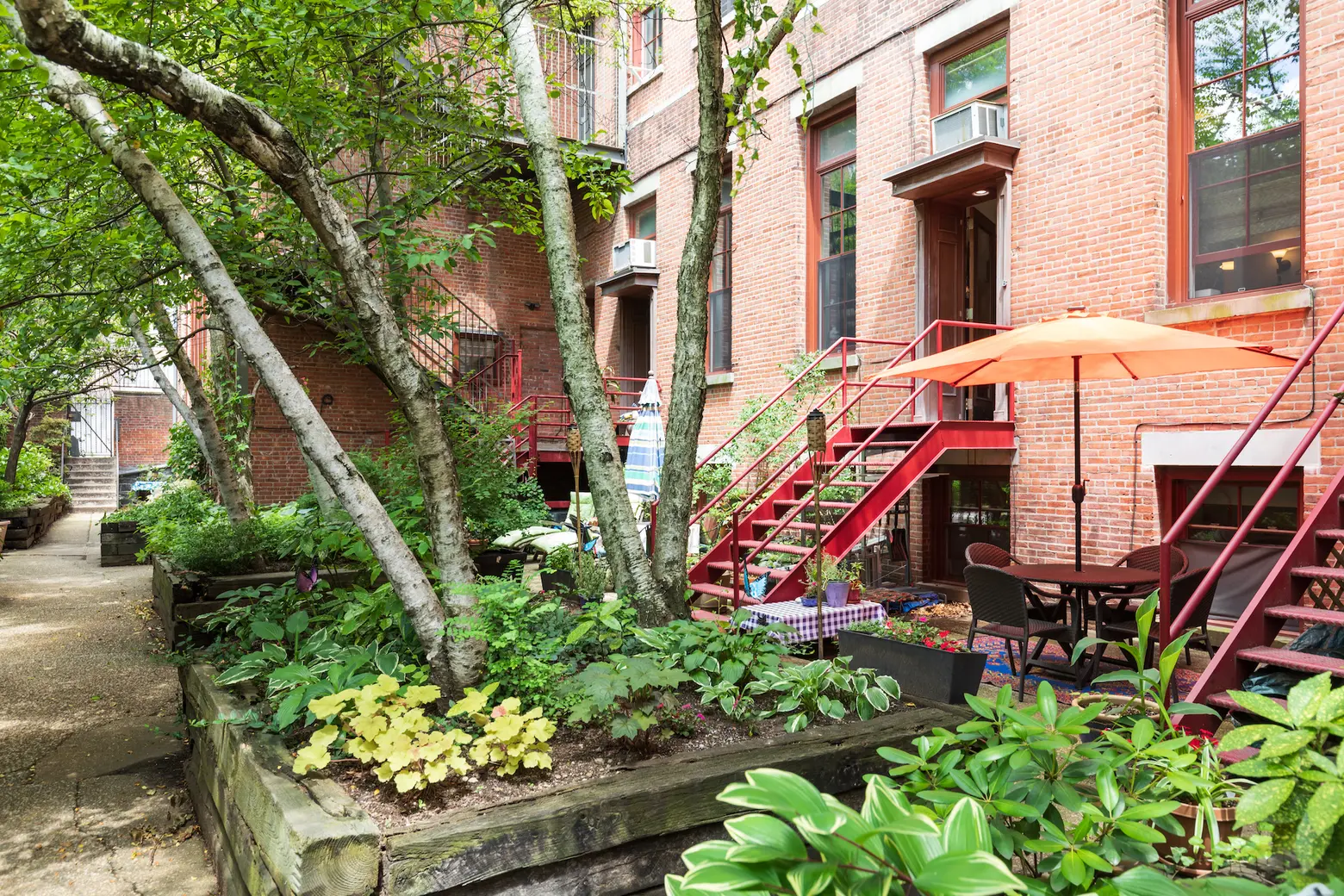
Listing images by Stephano Okmar
Located in the former St. Paul’s Parish School, a triplex layout and private patio entrance make this Cobble Hill co-op at 203 Warren Street feel like a townhouse, with the added benefit of double-height, lofty ceilings on the main floor. Currently listed for $1,495,000, the two-bedroom residence also has a flexible mezzanine that could easily be converted for any number of uses.
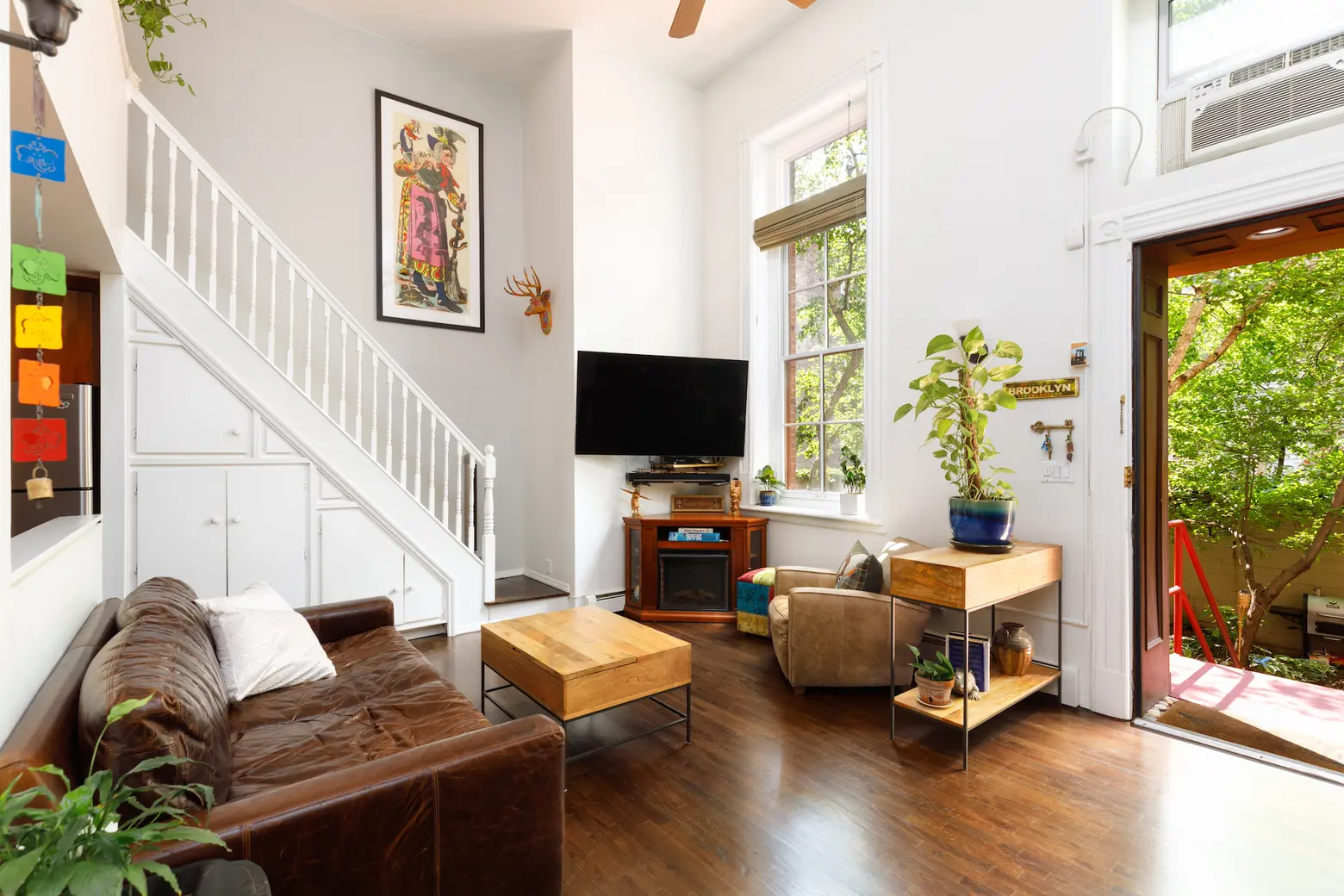
The entrance brings you right into the living room, which features hardwood floors, decorative moldings, 16-foot ceilings, and oversized windows with custom shades.
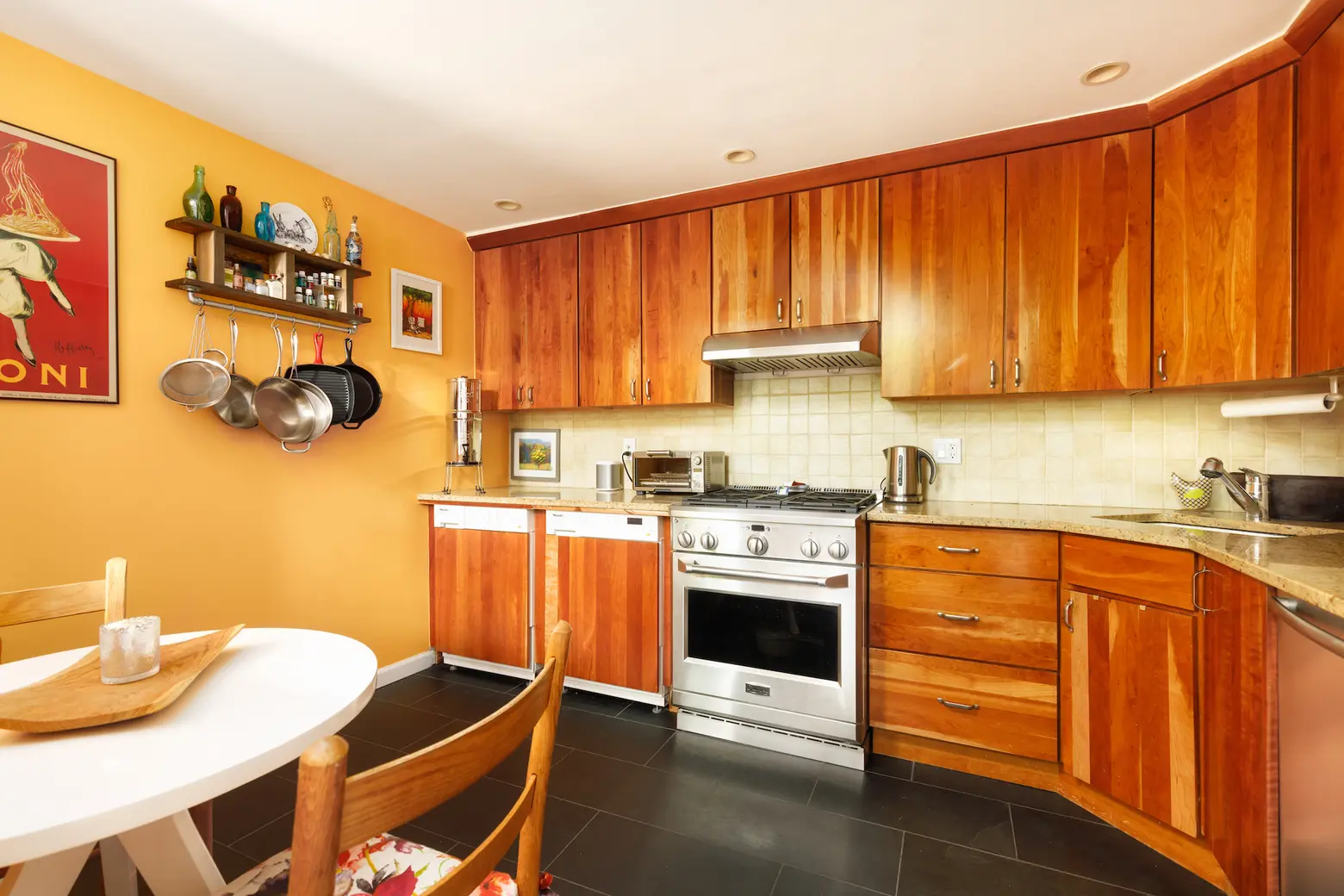
There’s a separate eat-in kitchen next to the living area, as well as a half-bathroom. Wood cabinetry stands out in the kitchen, which boasts a suite of top-notch appliances, including a dishwasher, clothes washer, and dryer.
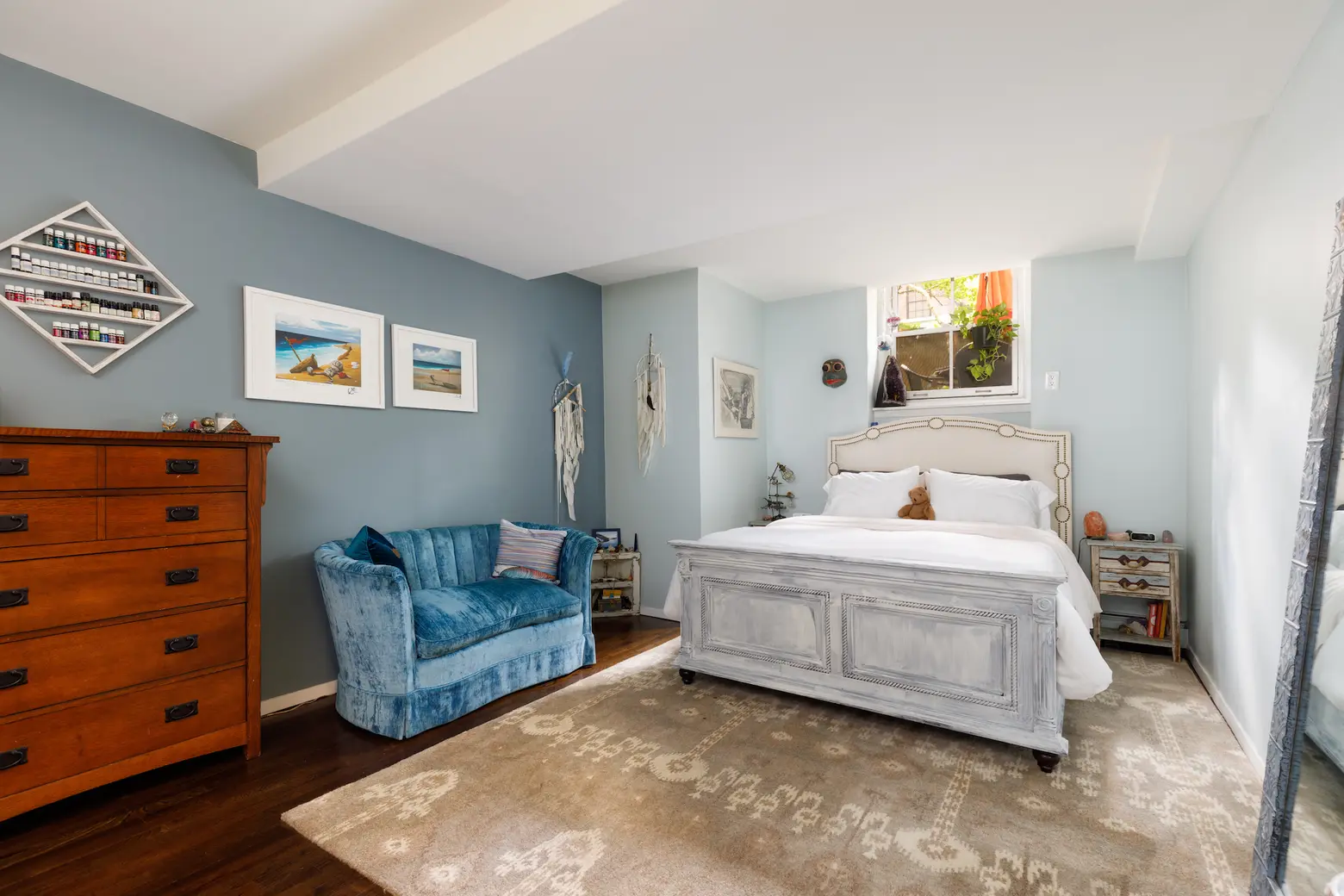
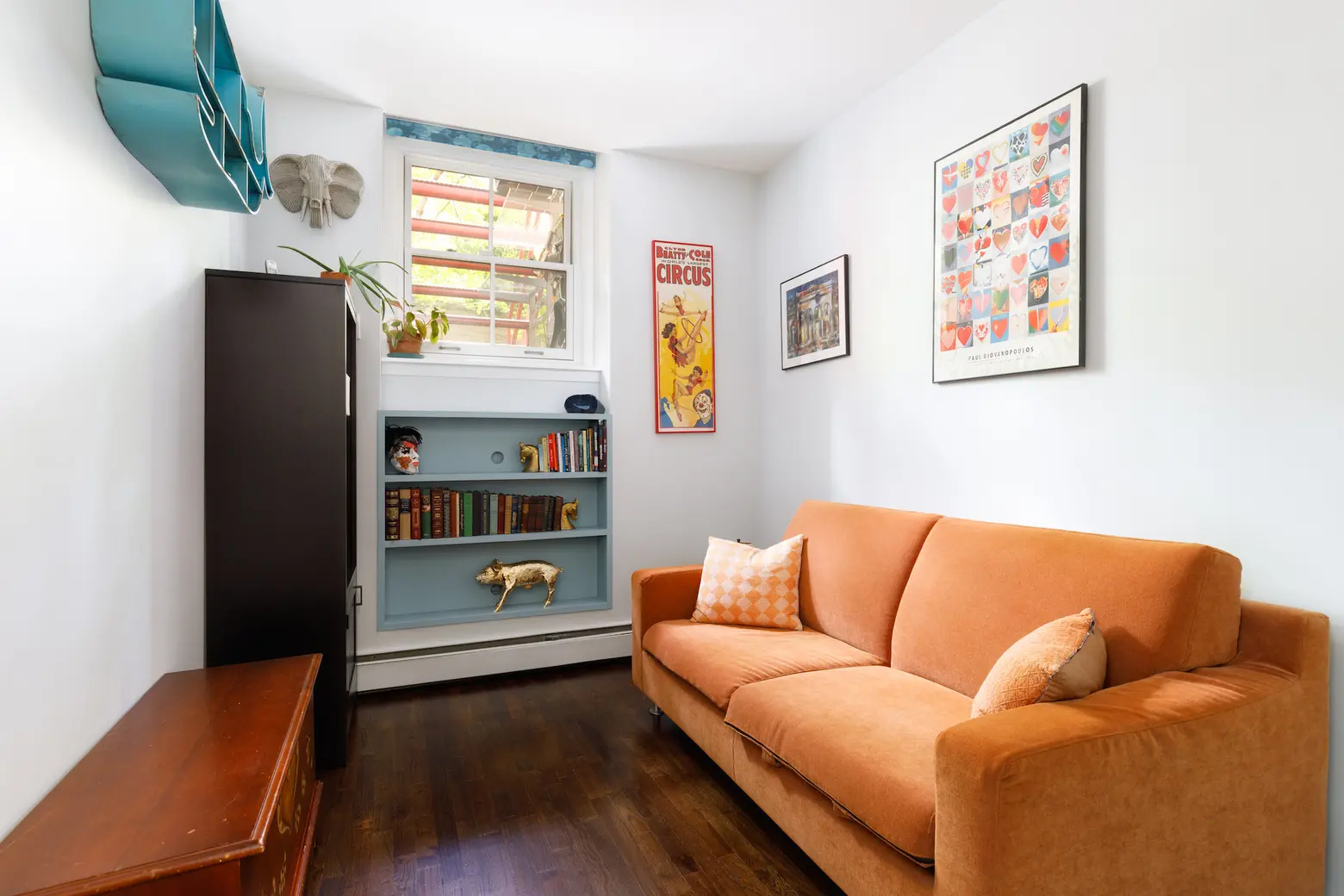
Two bedrooms—including a master bedroom with walk-in closet—are on the lower level. The pro with this separation of space is having more privacy, but in exchange, you’ll have to make do with smaller than average bedroom windows.
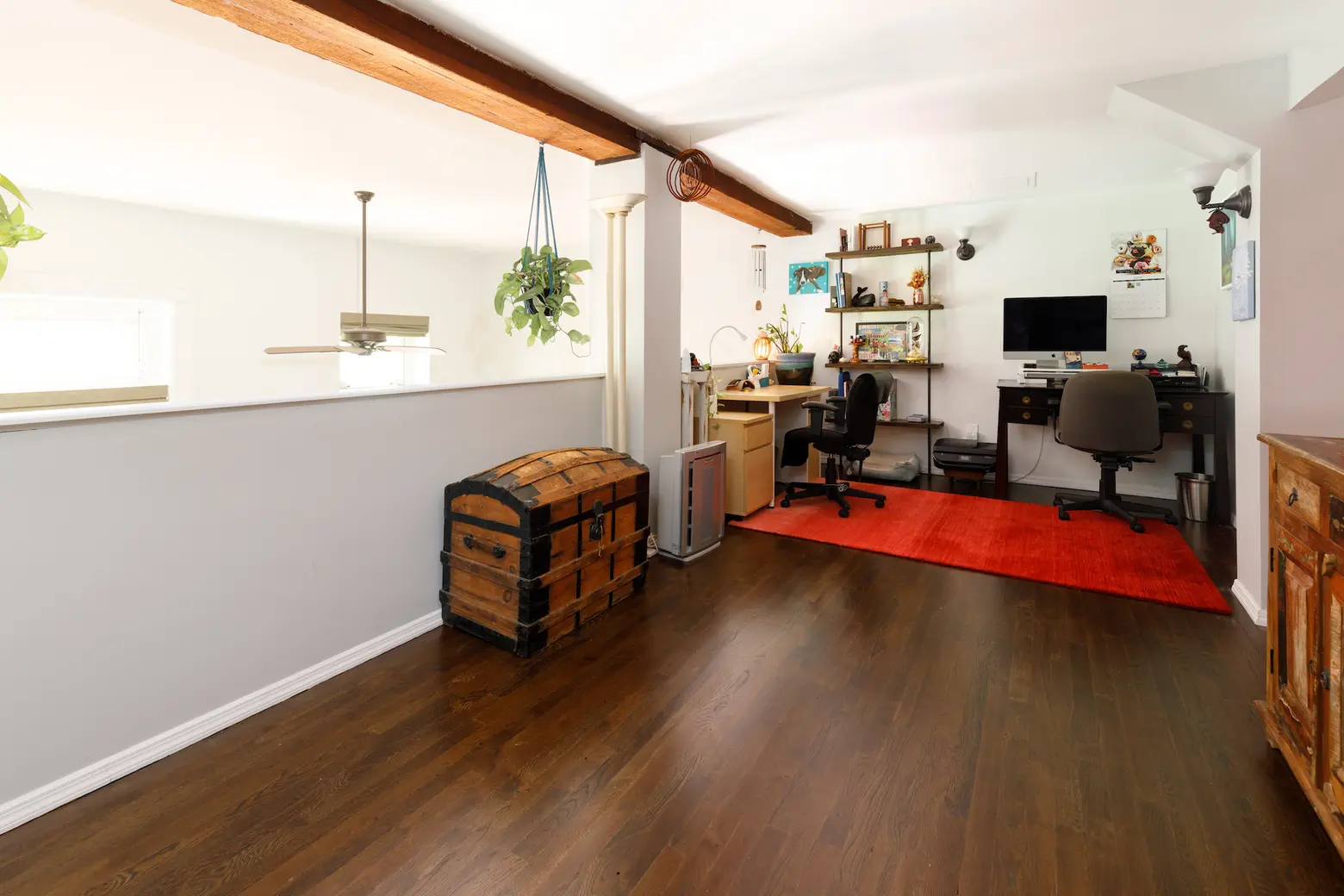
Upstairs, a mezzanine level provides a flexible 200 square foot room that’s currently being used as a home office. Both staircases feature additional storage tucked underneath.
Built in 1887, the school building was converted into a 27-unit co-op complex. You’ll get your own patio area by the entrance and access to private street parking on a first-come-first-served basis. Centrally located, the home is less than a block away from bustling Court Street and Cobble Hill Park.
[Listing: 203 Warren Street, Unit 203B by David Cobell, Wendy Stephenson, and Annie Rose of Compass]
[At CityRealty]
RELATED:
Listing images by Stephano Okmar; courtesy of Compass
