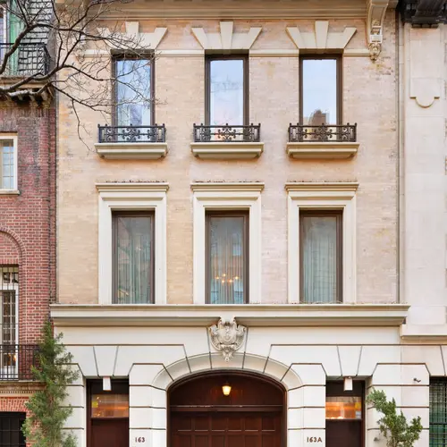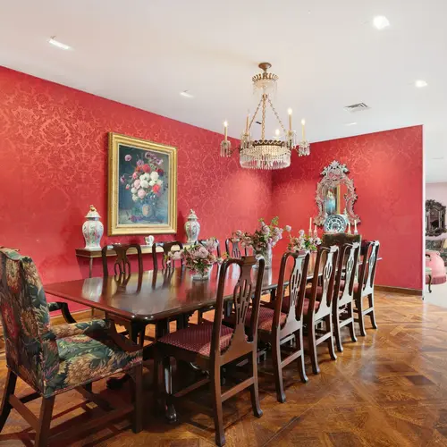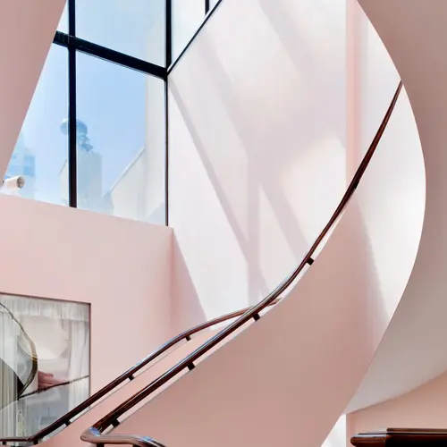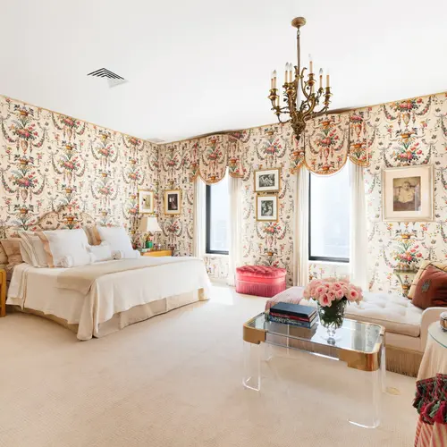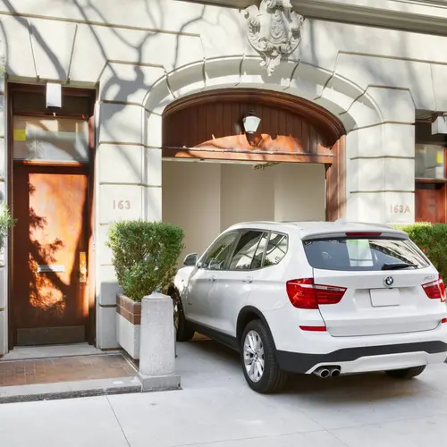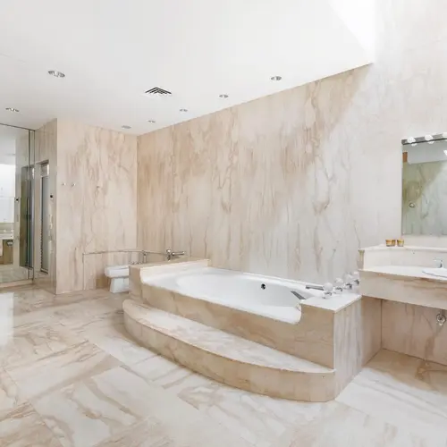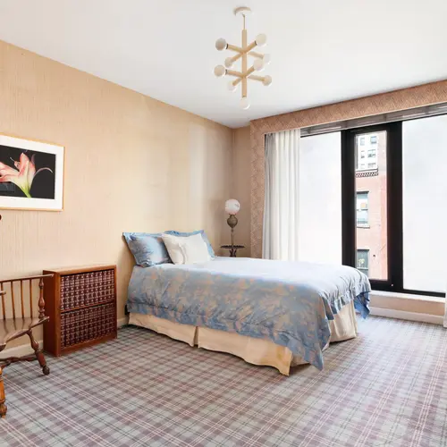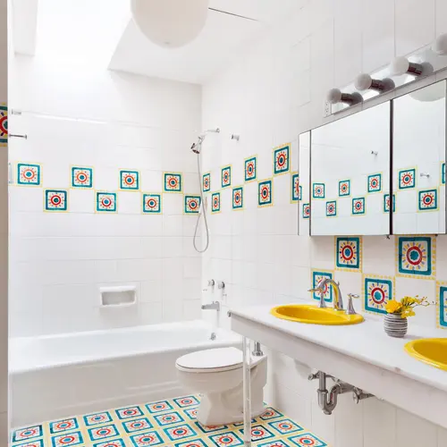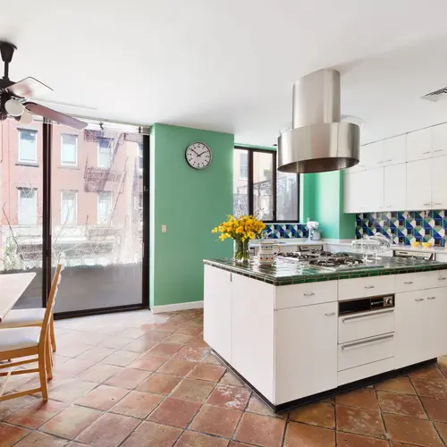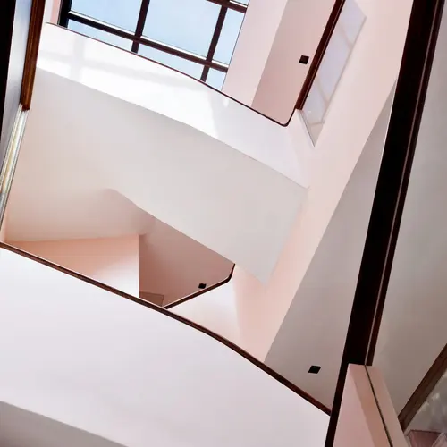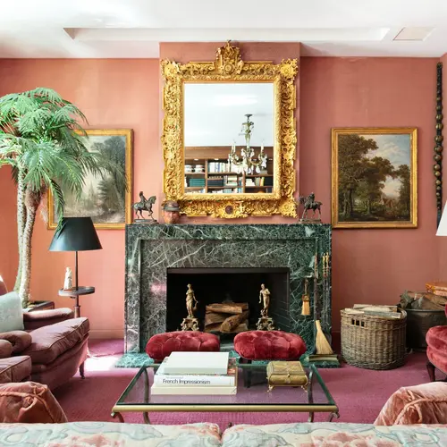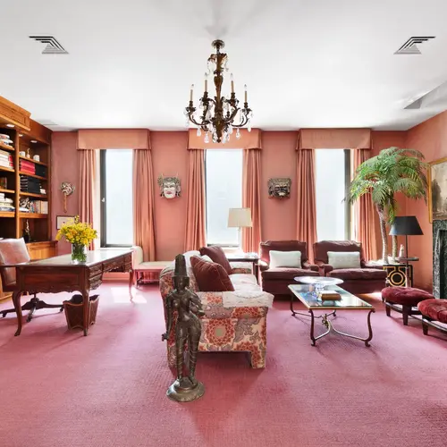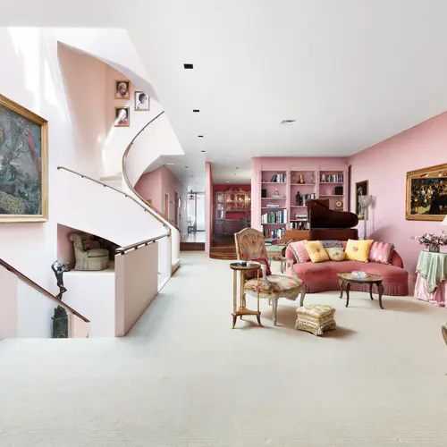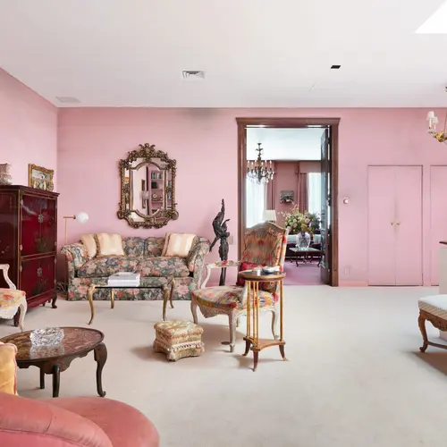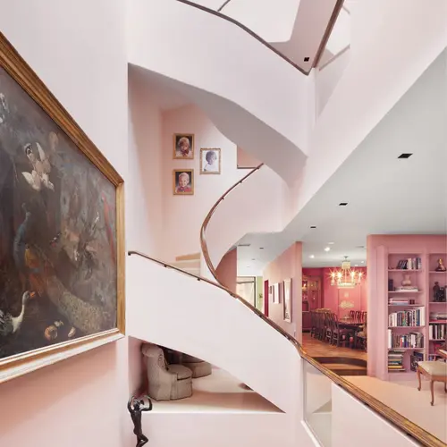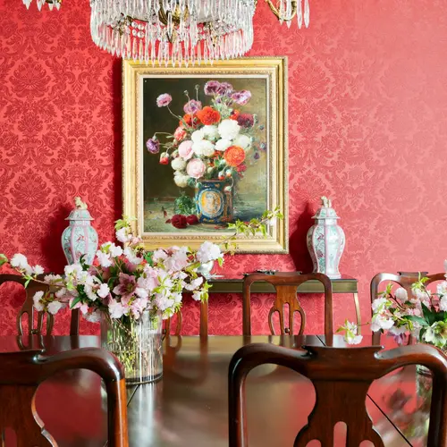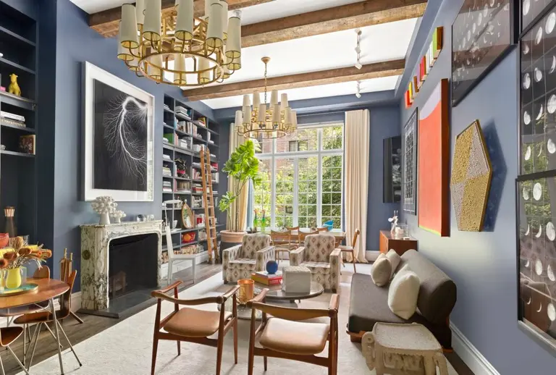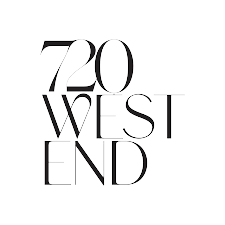Upper East Side carriage house once owned by John D. Rockefeller Jr. seeks $19M
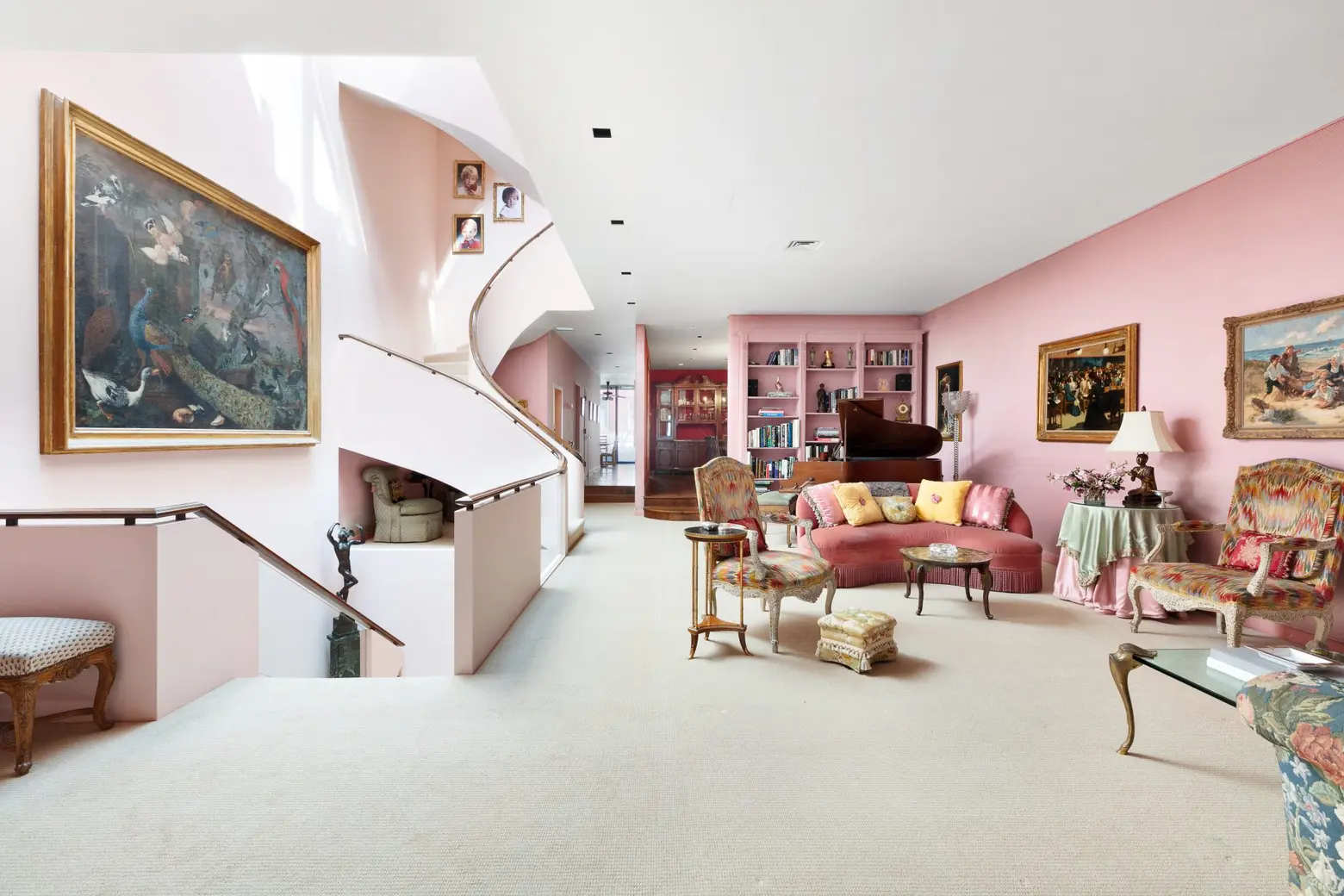
Listing images by Donna Dotan
One of the city’s last remaining carriage houses at 163 East 70th Street has hit the market seeking $18,950,000, as Mansion Global first reported. Designed by CPH Gilbert in 1902 for banker, philanthropist, and art collector Jules Bache, it was built at a grander scale than typical carriage houses to accommodate a ground floor carriage-wash, a horse ramp, and double-height stalls for a dozen horses. In 1944, John D. Rockefeller Jr.—who lived just two houses down at 740 Park Avenue—purchased the house and had his architect Grosvenor Atterbury convert it into his family’s private automobile garage and chauffeur’s quarters. The 25-foot wide property spans over 7,500 square feet across four floors with an additional 2,500 square-foot cellar and a 12-foot private garage.
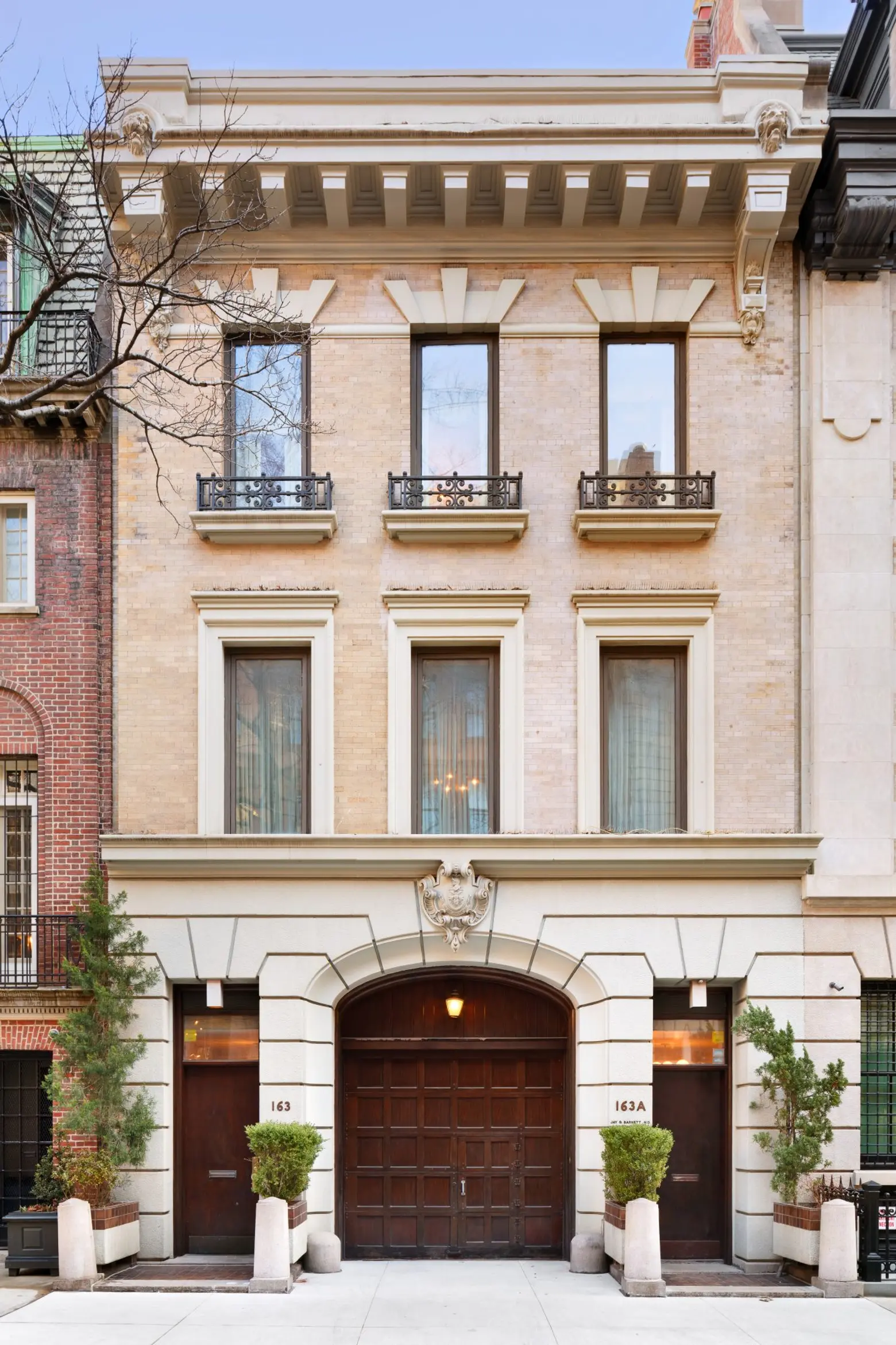
The Rockefeller family sold the residence to dermatologist Jay Barnett in the 1970s. Barnett preserved the classic limestone facade but performed a gut renovation inside, setting up his private practice on the ground floor and transforming the top two floors into a modern family home anchored around a sculptural staircase. The result “combines the elegance and charm of a 19th-century townhouse with proportions only found in the very grandest downtown lofts or pre-war Park Avenue apartments,” as the listing describes. While much of the decor needs updating, future owners will find much to love among the unique architectural features and historic details.
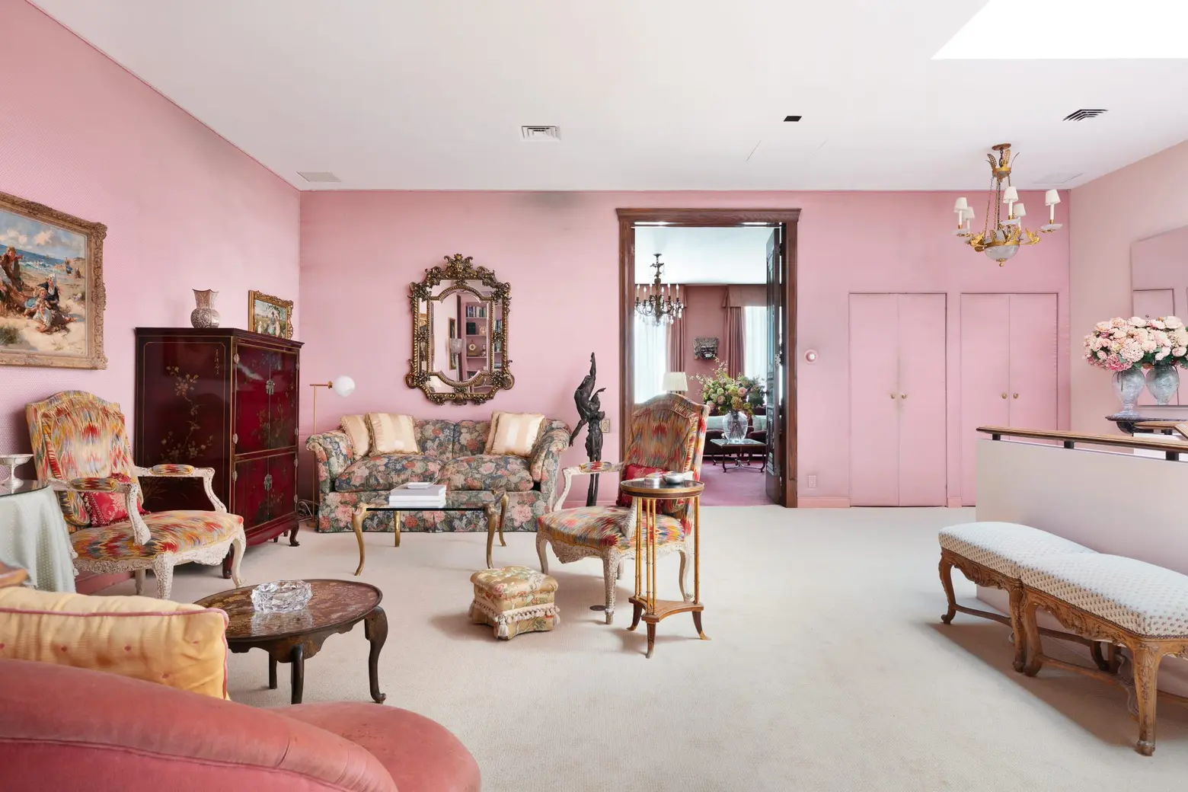
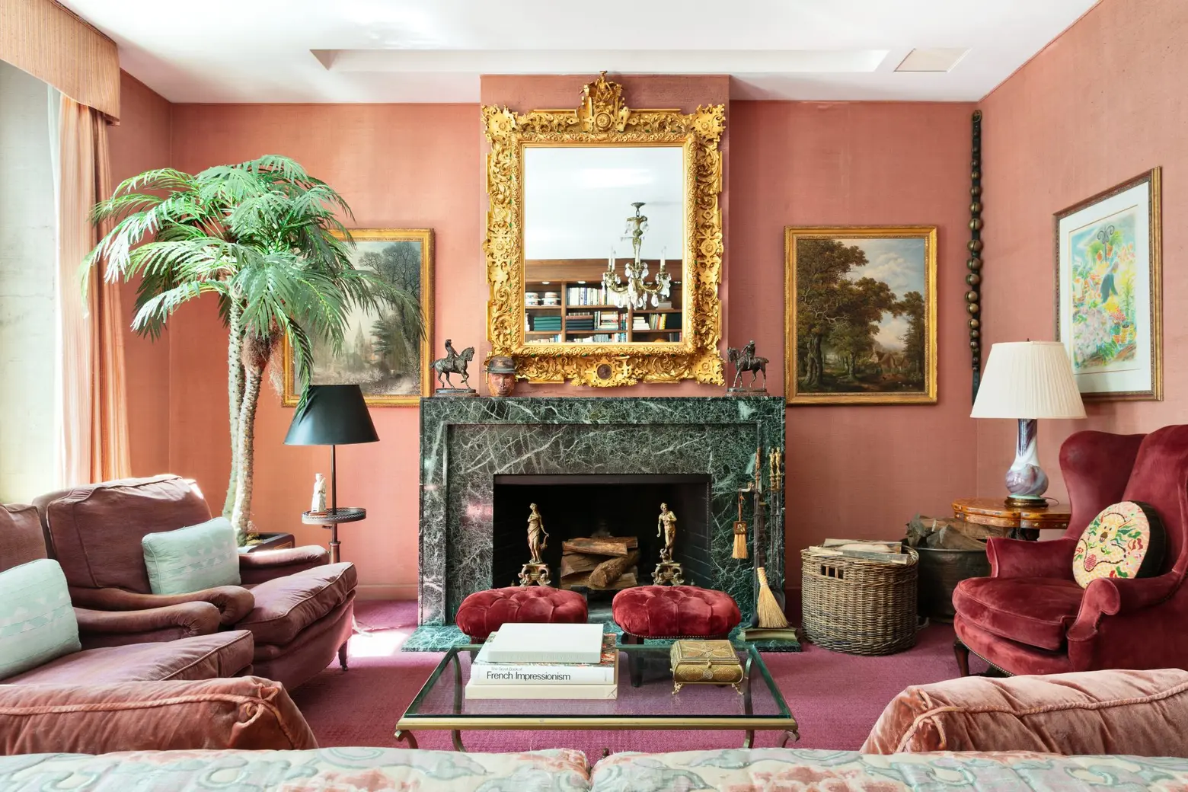
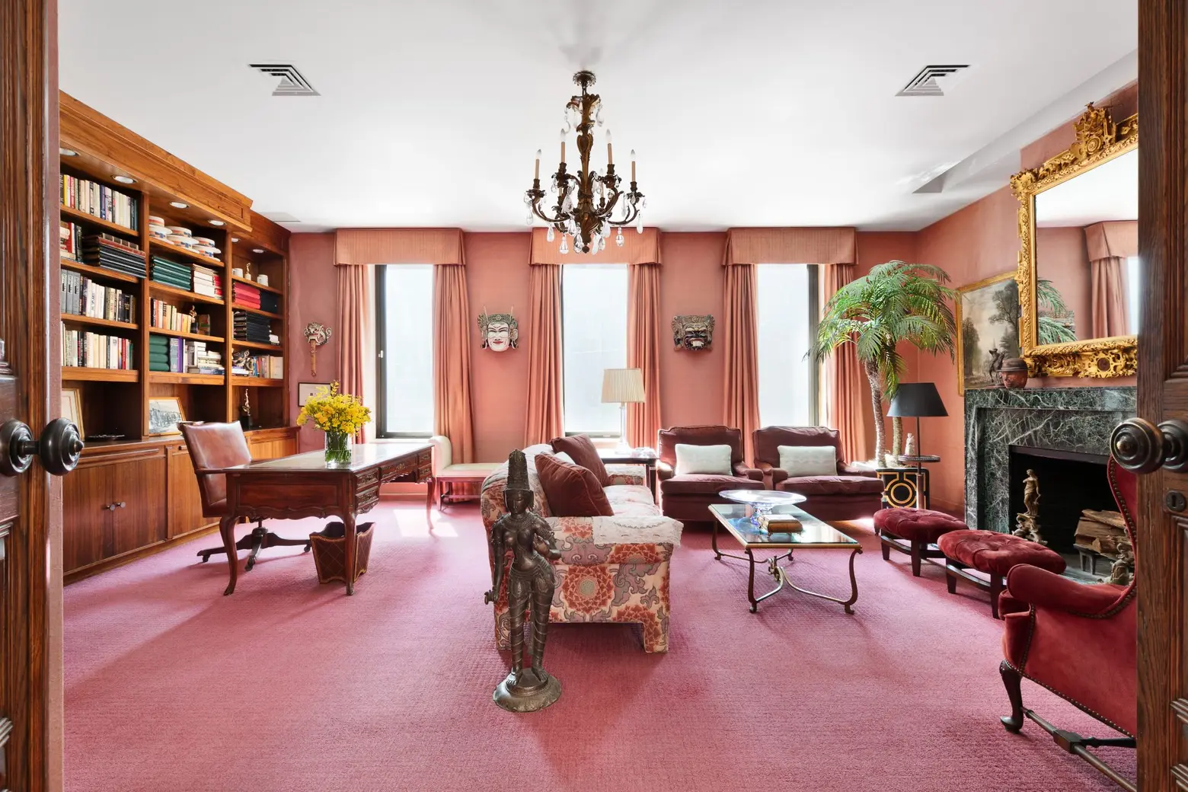
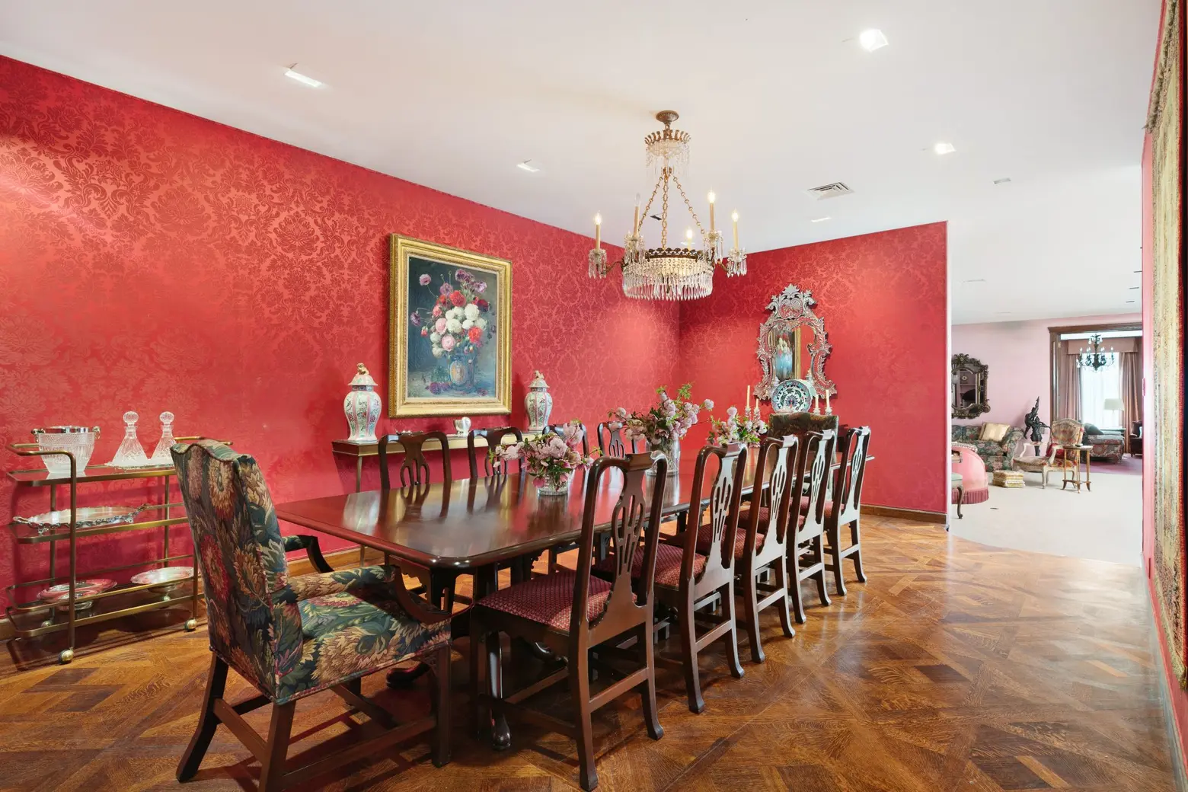
A skylit architectural staircase guides you from the entrance to the parlor level, which opens onto a living area with an elegant library with wood-burning fireplace on one end and a formal dining room on the other end.
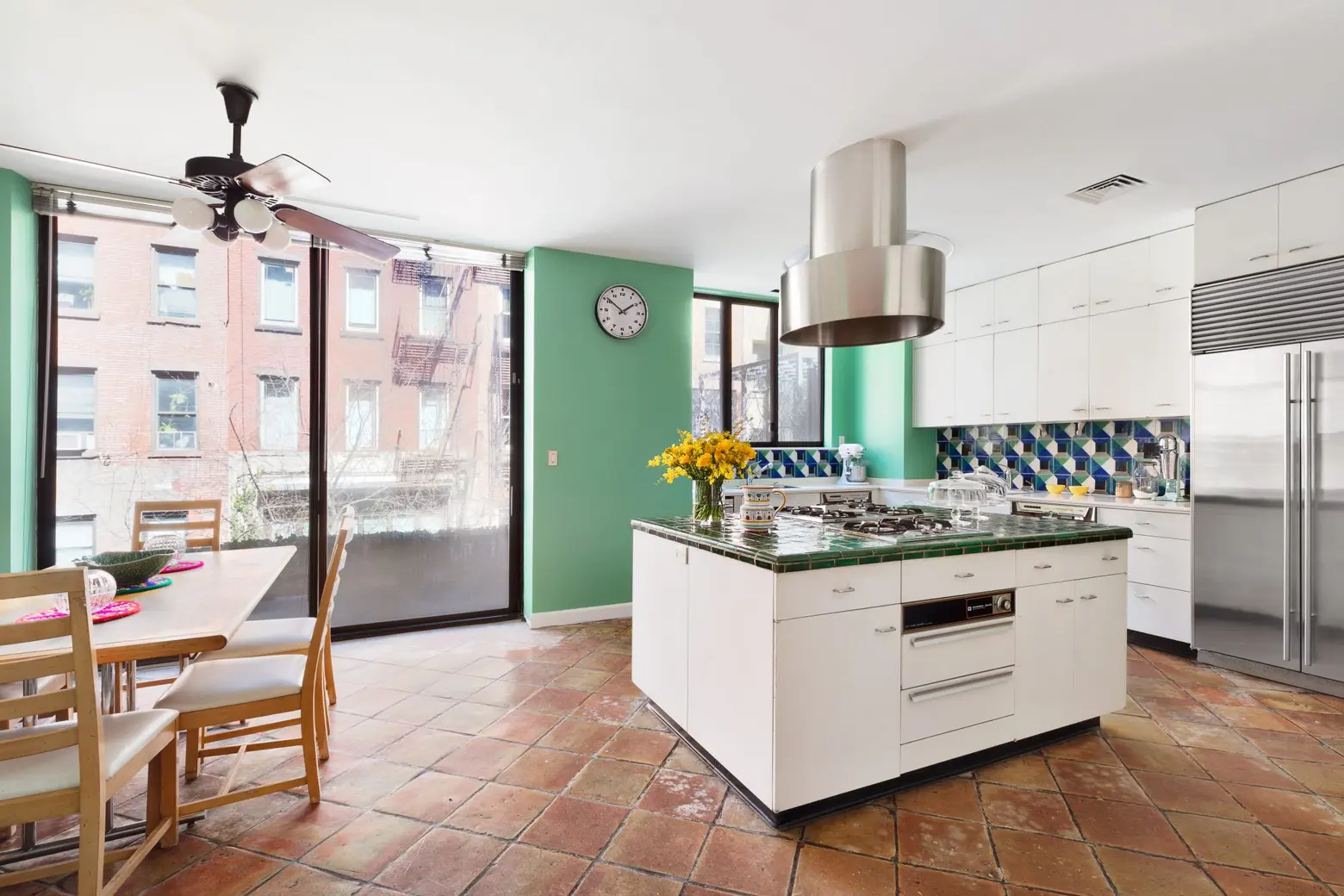
A hallway leads you to an enormous eat-in kitchen at the rear of the house, with glass doors opening out onto a balcony. This level also contains two powder rooms, rounding out the entertaining area of the residence.
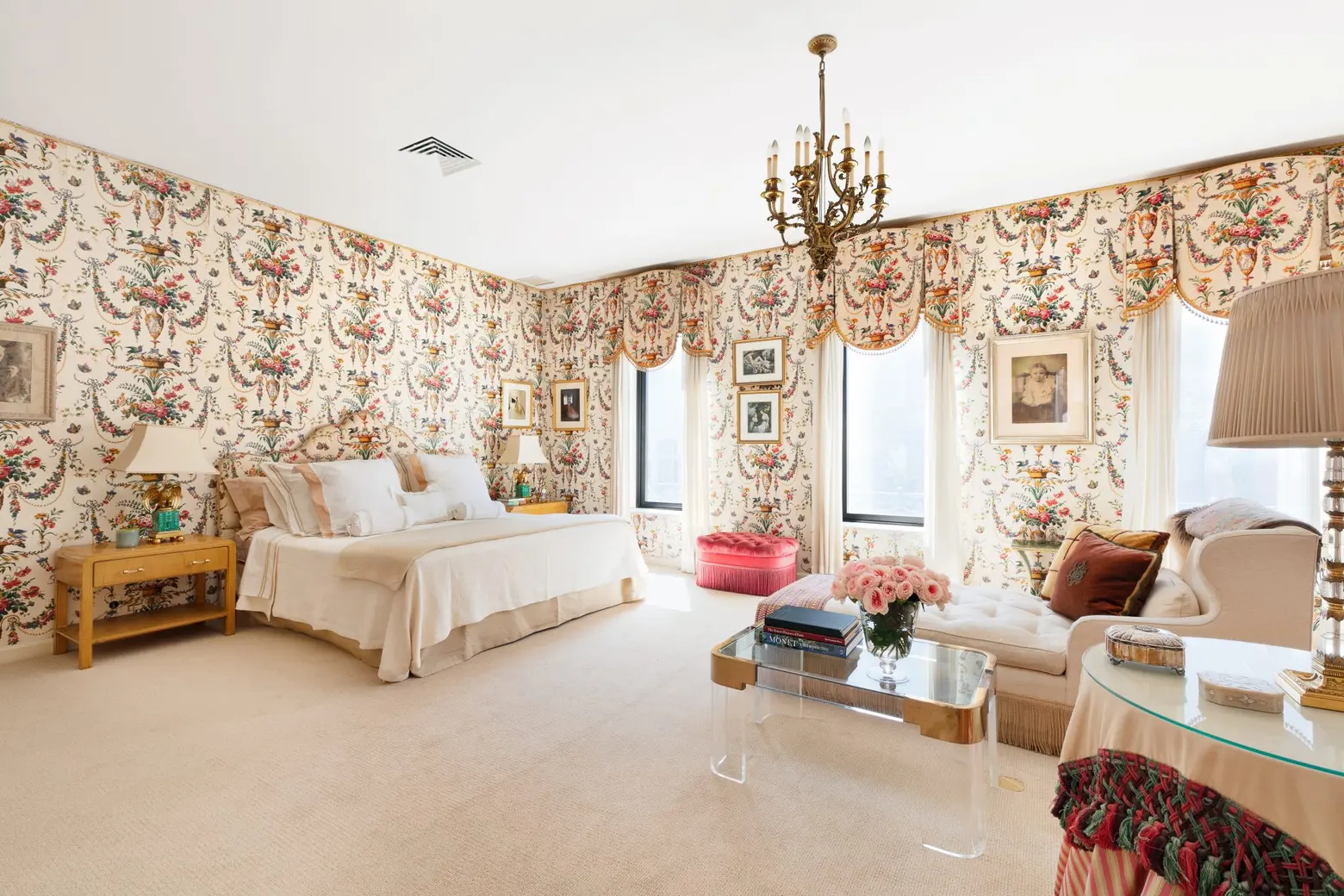
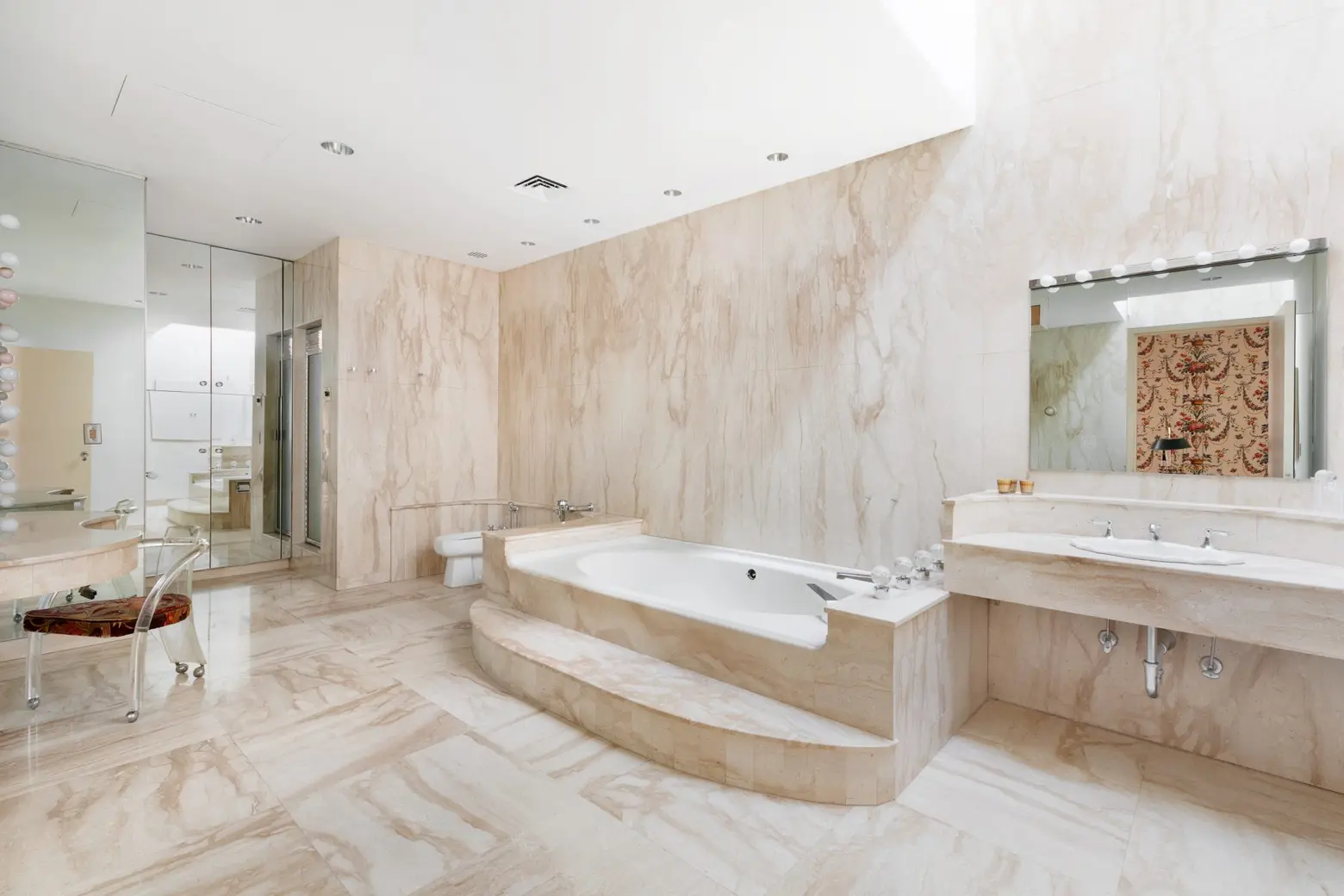
The third floor is comprised of a huge 24-foot wide master suite with abundant closet space and a decadent marble-clad en-suite bathroom. Down a hallway and on the other side of the staircase is the secondary bedroom wing with three additional bedrooms and two full baths.
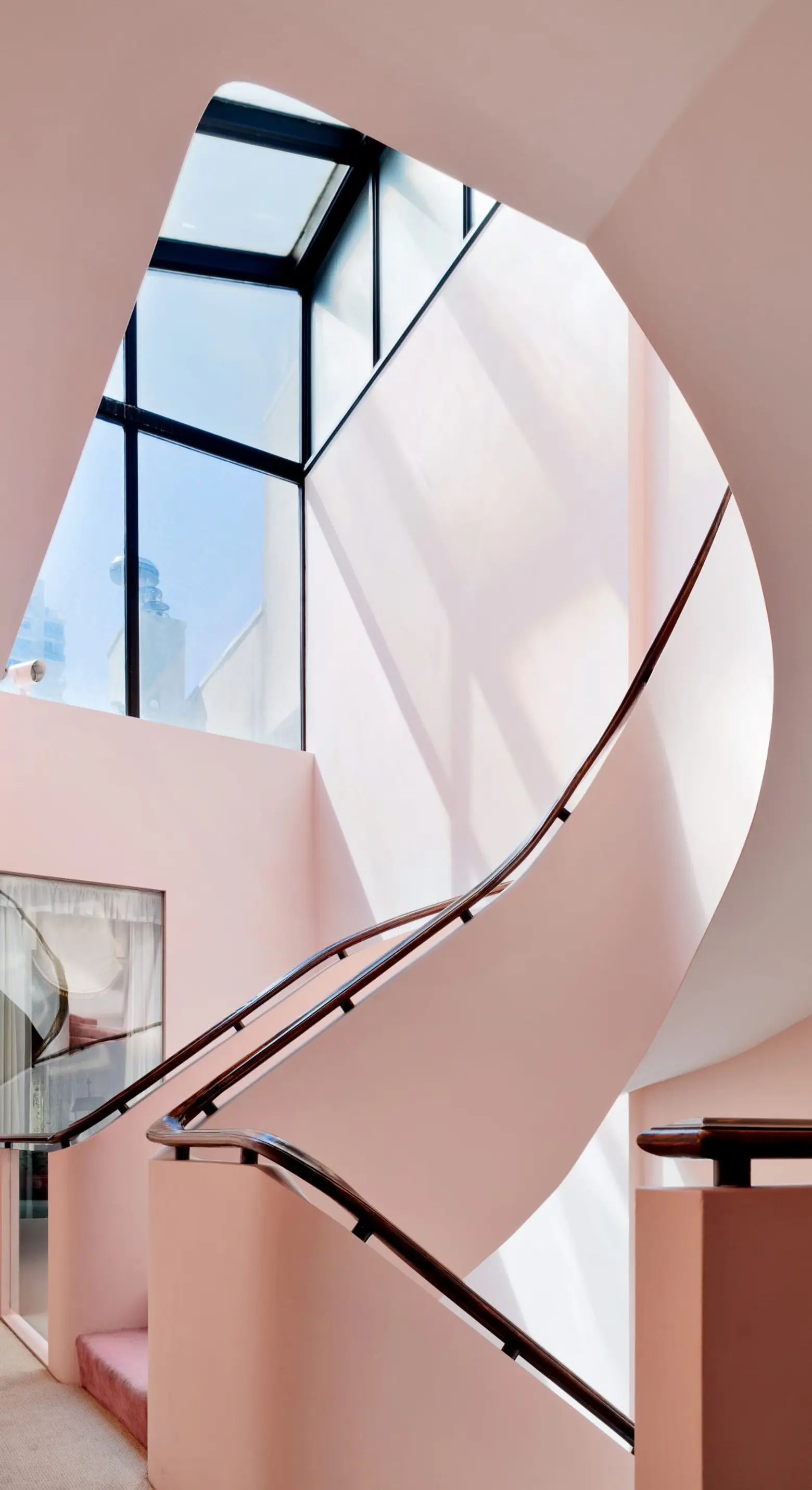
On the fourth floor, a large glass-roofed atrium leads out to the roof where you’ll find two terraces with views of the skyline. The property is zoned with additional FAR of another 2,500 square-feet, for those who may be interested in expanding the living space further.
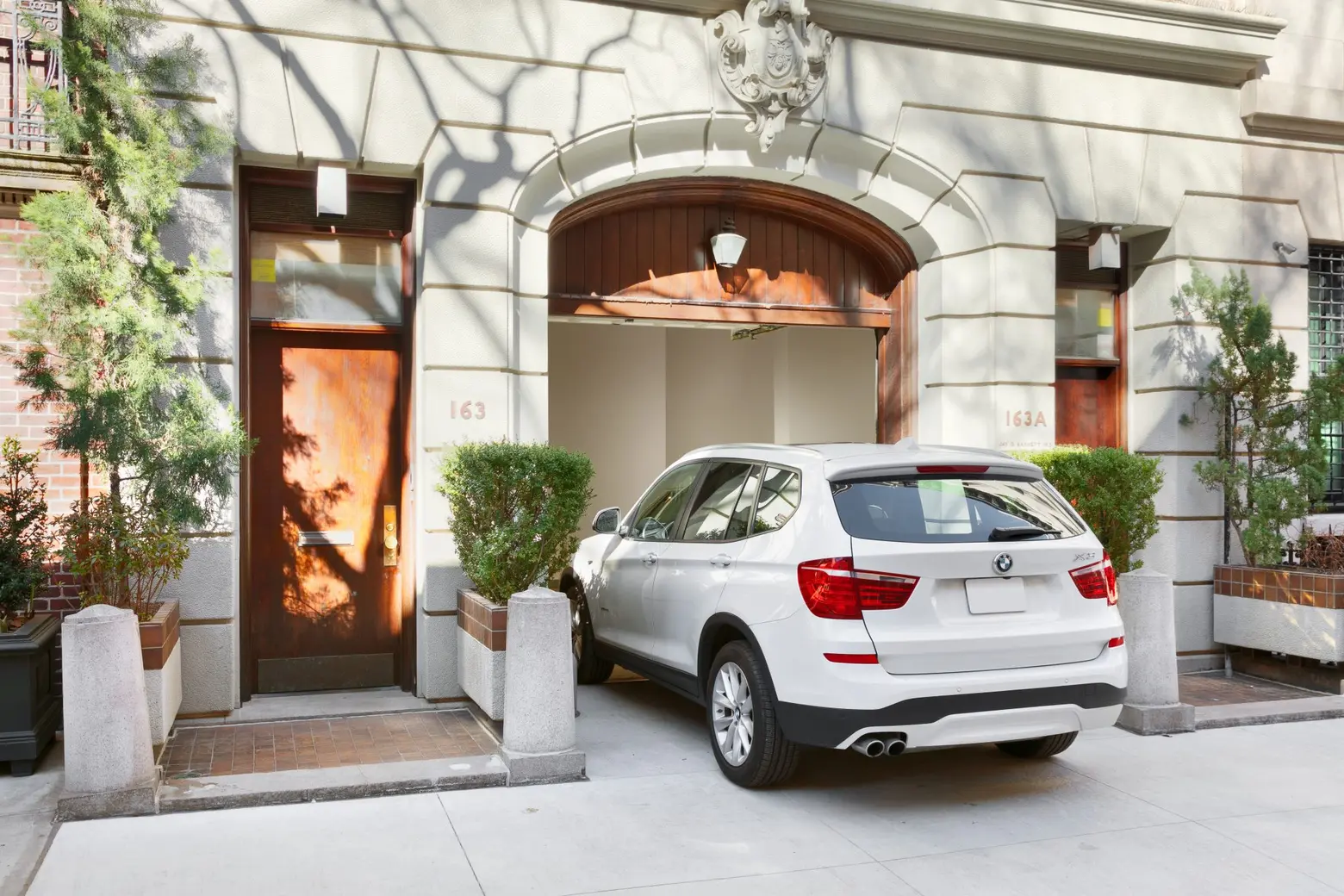
The house is currently zoned as a single-family with a medical office, but the next owner could easily use the ground-level practice as a private office. Current ceiling heights reach about ten feet throughout the residence, but the dated 1970s mechanical ducts and lighting could be redone with the potential of expanding to 11-foot ceilings. The finished cellar is already full-height and could accommodate a gym, media room, wine cellar, spa, and even a swimming pool. The house also contains a rare sidewalk-vault that has been newly reinforced and houses the building’s mechanicals.
[Listing: 163 East 70th Street by Joshua Wesoky and The Wesoky Team of Compass]
[At CityRealty]
RELATED:
- Once home to Rosario Candela’s daughter, this $7.5M Upper East Side triplex feels like a country retreat
- Eleanor Roosevelt’s historic Upper East Side townhouse is back for a reduced $13.5M
- Upper East Side Gilded Age mansion with Broadway cachet and a big money past tries again at $29.5M
Listing images by Donna Dotan; courtesy of Compass
