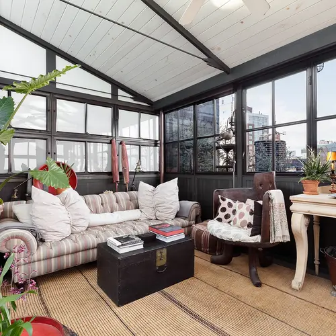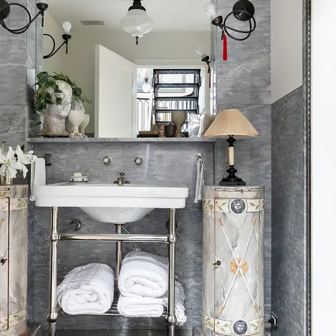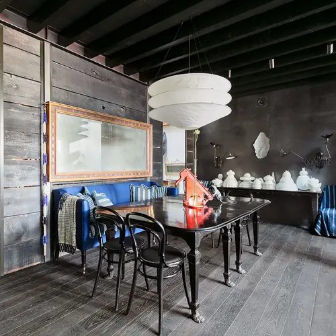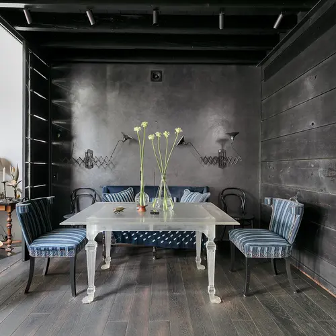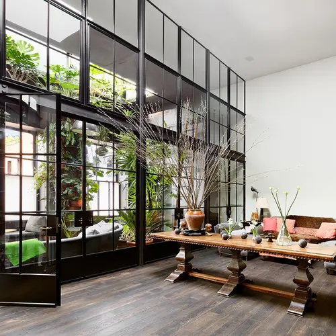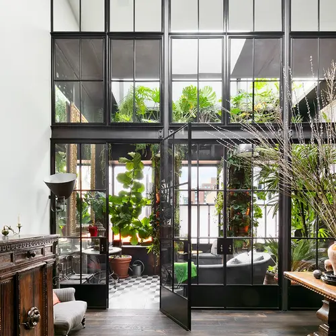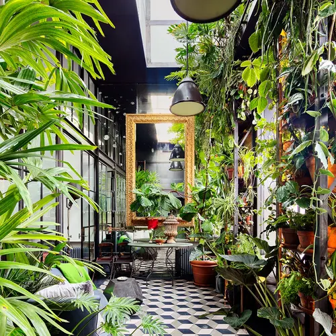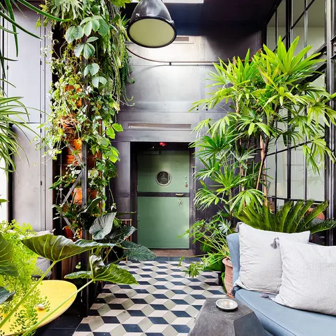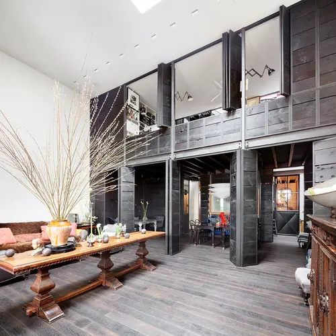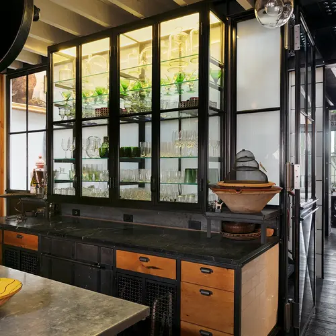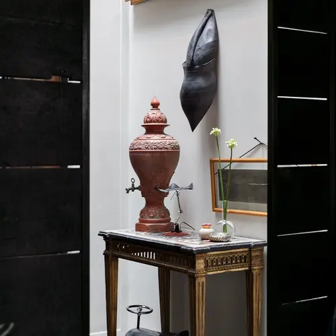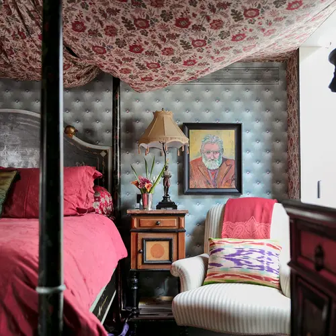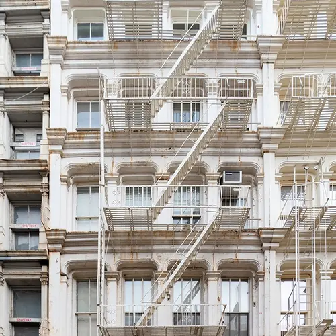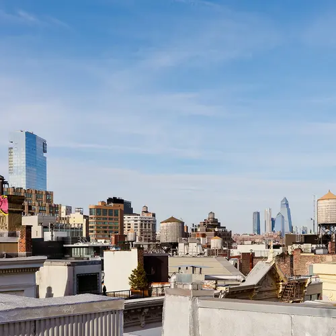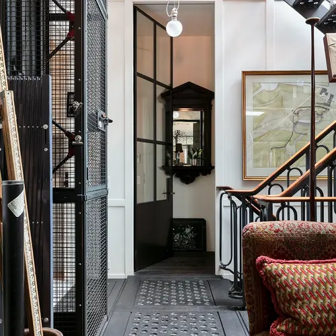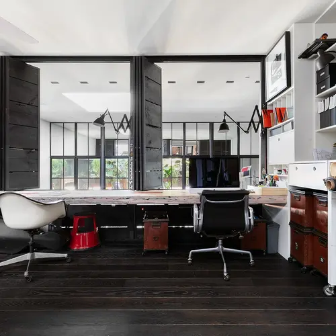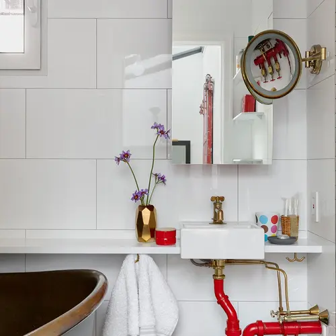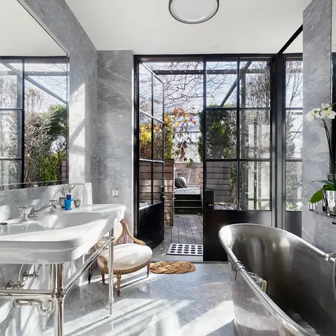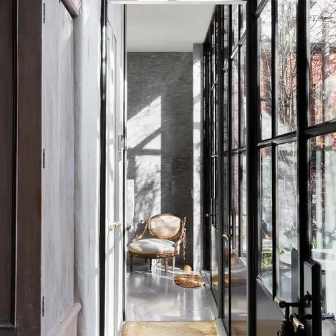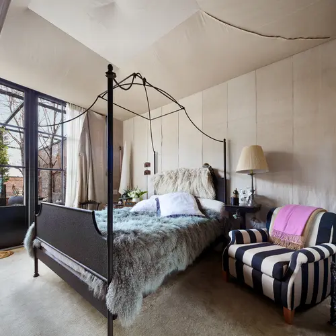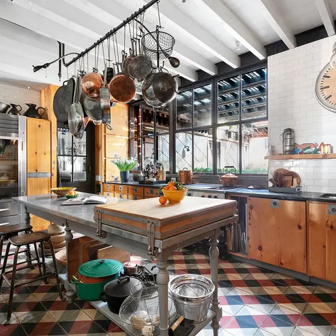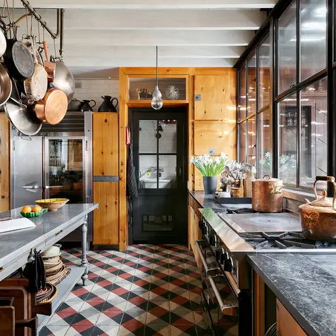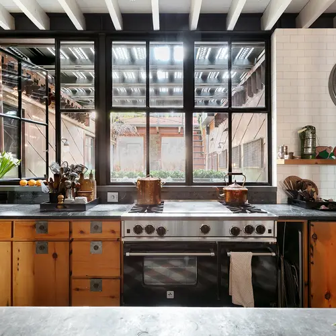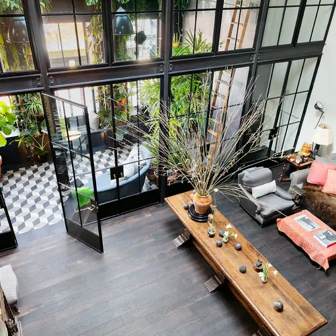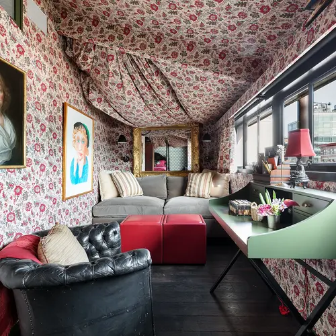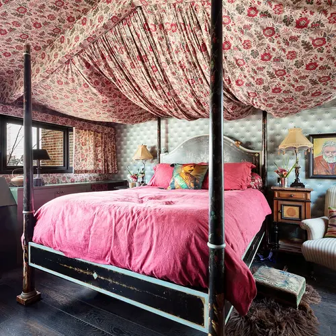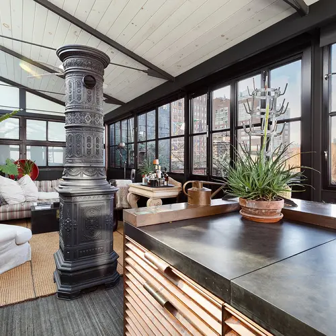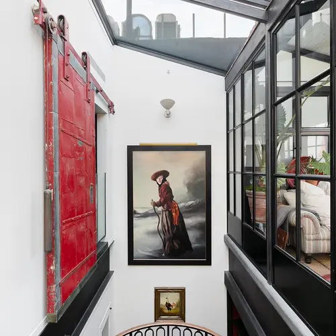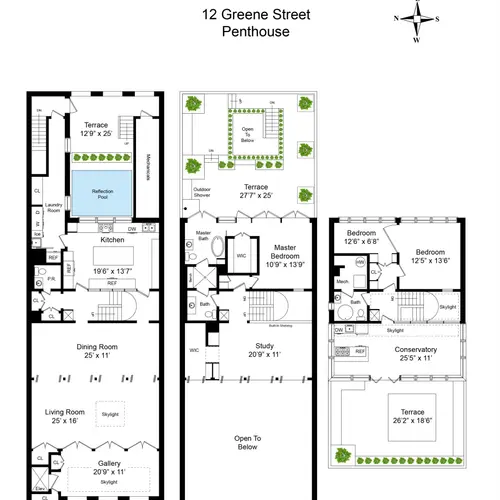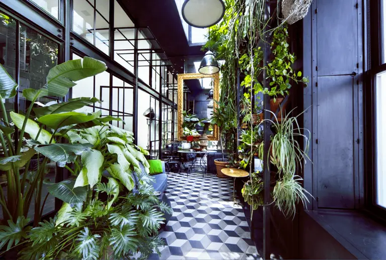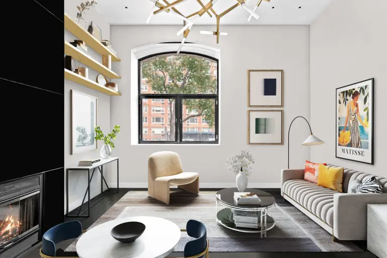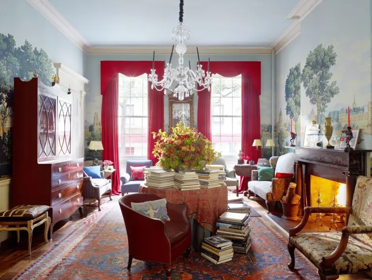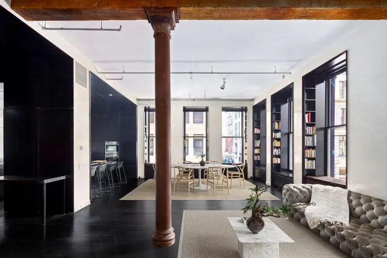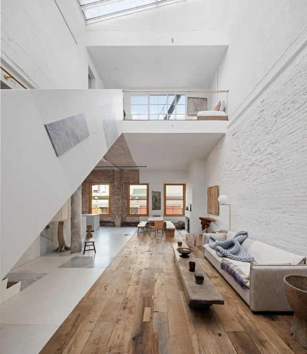Bespoke finishes and hanging gardens create an enchanted oasis at this $10M Soho penthouse
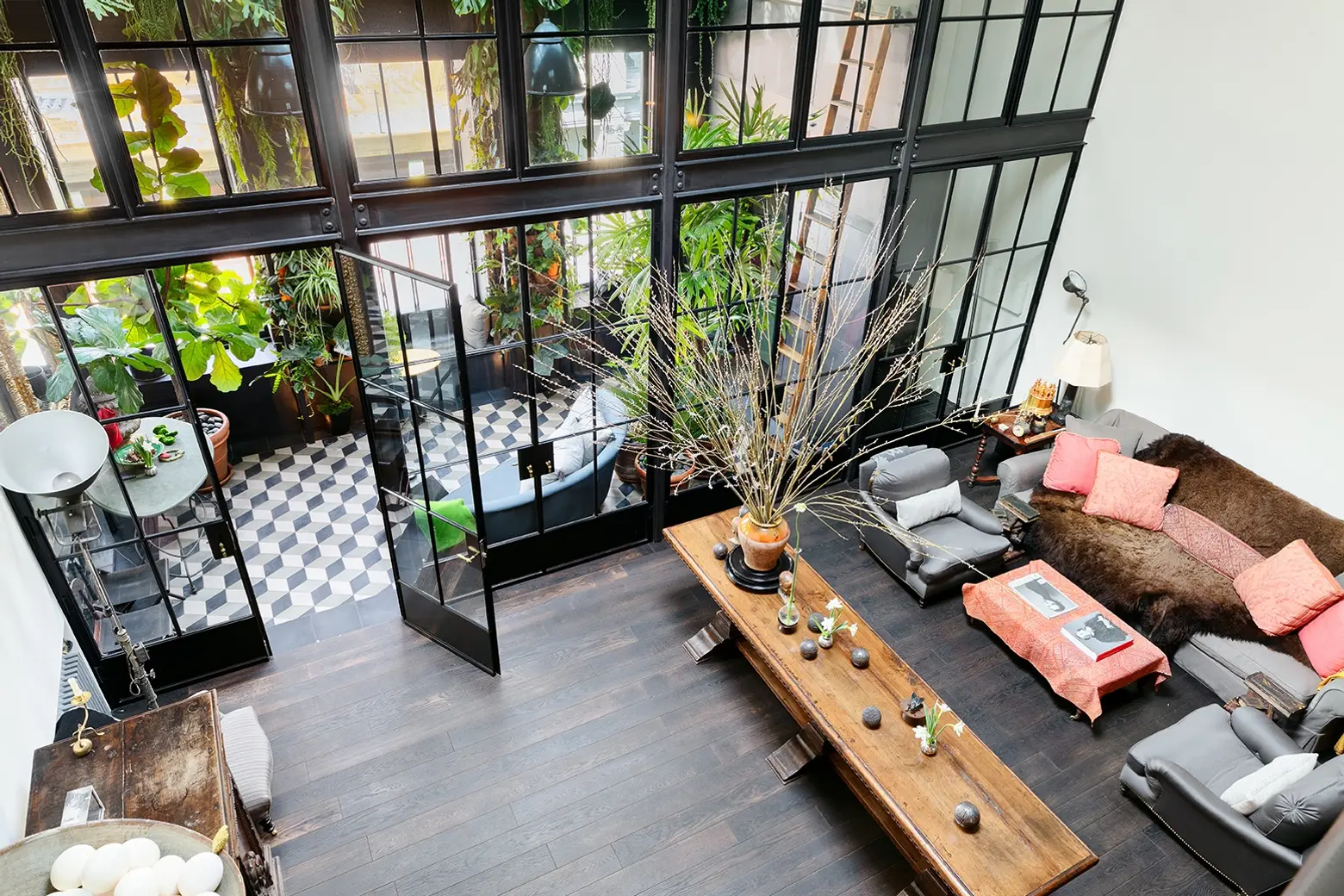
Photo courtesy of Compass. Photo credit: Donna Dotan.
The interiors of this fifth-floor co-op at 12 Greene Street in Soho bring to mind a perfectly redesigned deco-era London terrace house or a dreamy country estate more than the average Manhattan penthouse. To top it off, three levels of private roof terrace gardens wouldn’t be out of place in either, complete with mature trees and a reflecting pool. As unusual as it is expensive–it’s asking $9.95 million–this three-bedroom downtown oasis boasts a renovation that spared no luxury and considered every angle, from a rustic loft-like kitchen and a fabulous array of bespoke floor tiles to the aforementioned gardens.
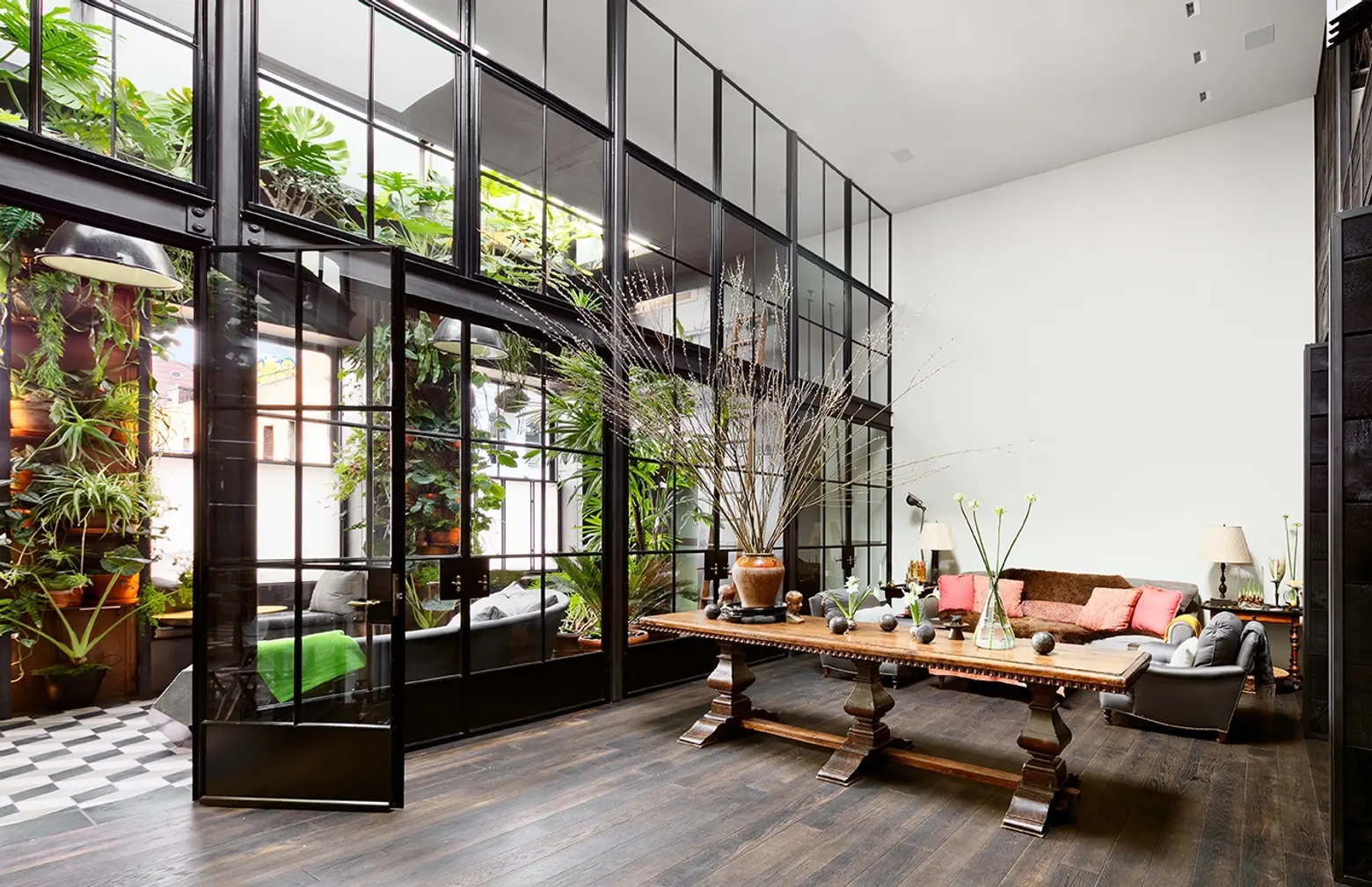
The sunlight-filled penthouse loft starts with the 19th-century industrial qualities of the neighborhood’s cast-iron architecture and adds a warm material palette to its gracious rooms. Massive casement doors open into a 25-foot-long living room with double-height 19-foot ceilings and a skylight. Throughout the home’s three levels, landscaped terraces await outside massive steel factory doors.
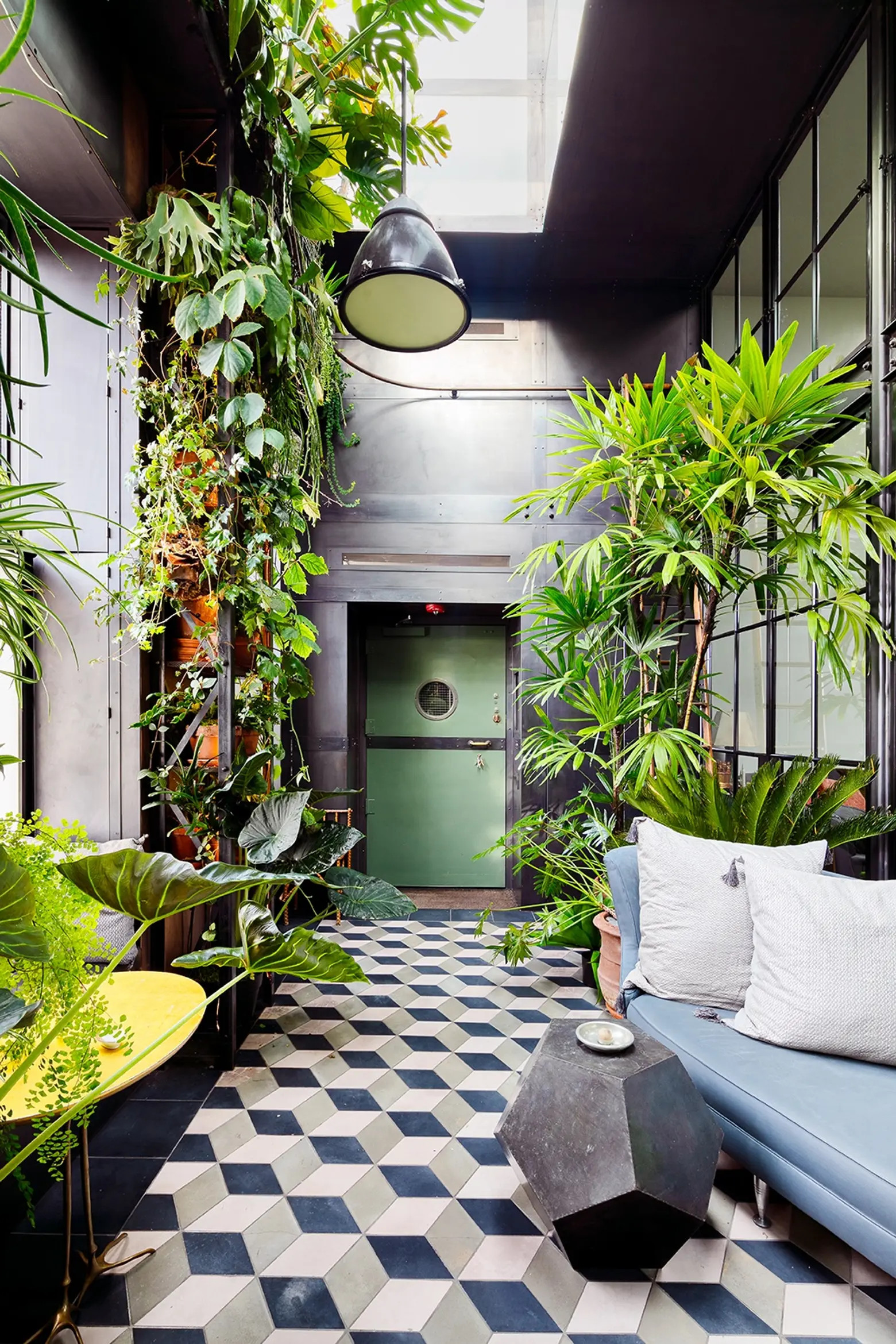
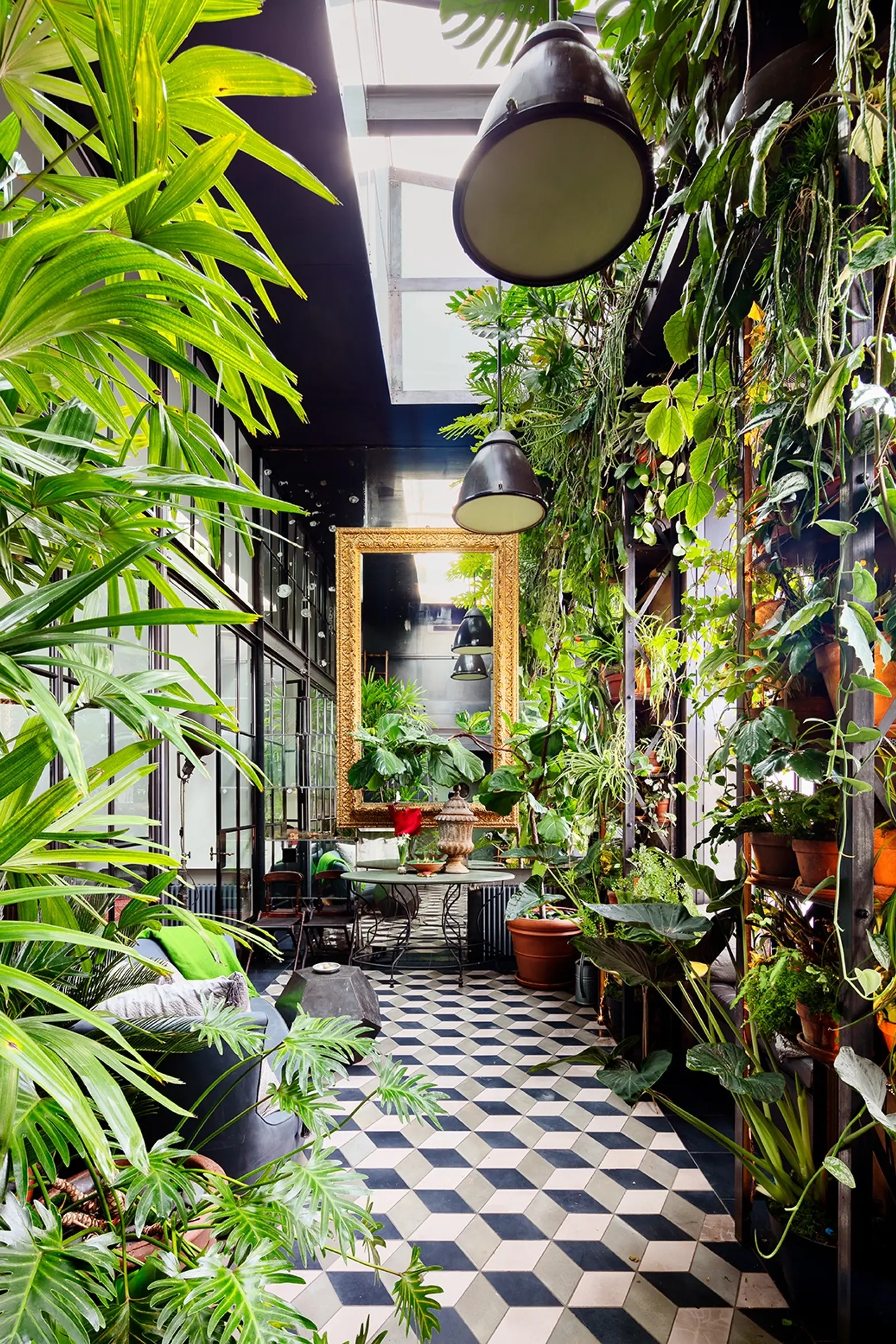
A key-locked elevator opens into an entry hall lined with those striking glass and steel casement doors, plus three oversized windows, a large skylight, more 19-foot ceilings, and an amazing vertical indoor garden with lush plantings that reach from the tiled floor to the skylight.
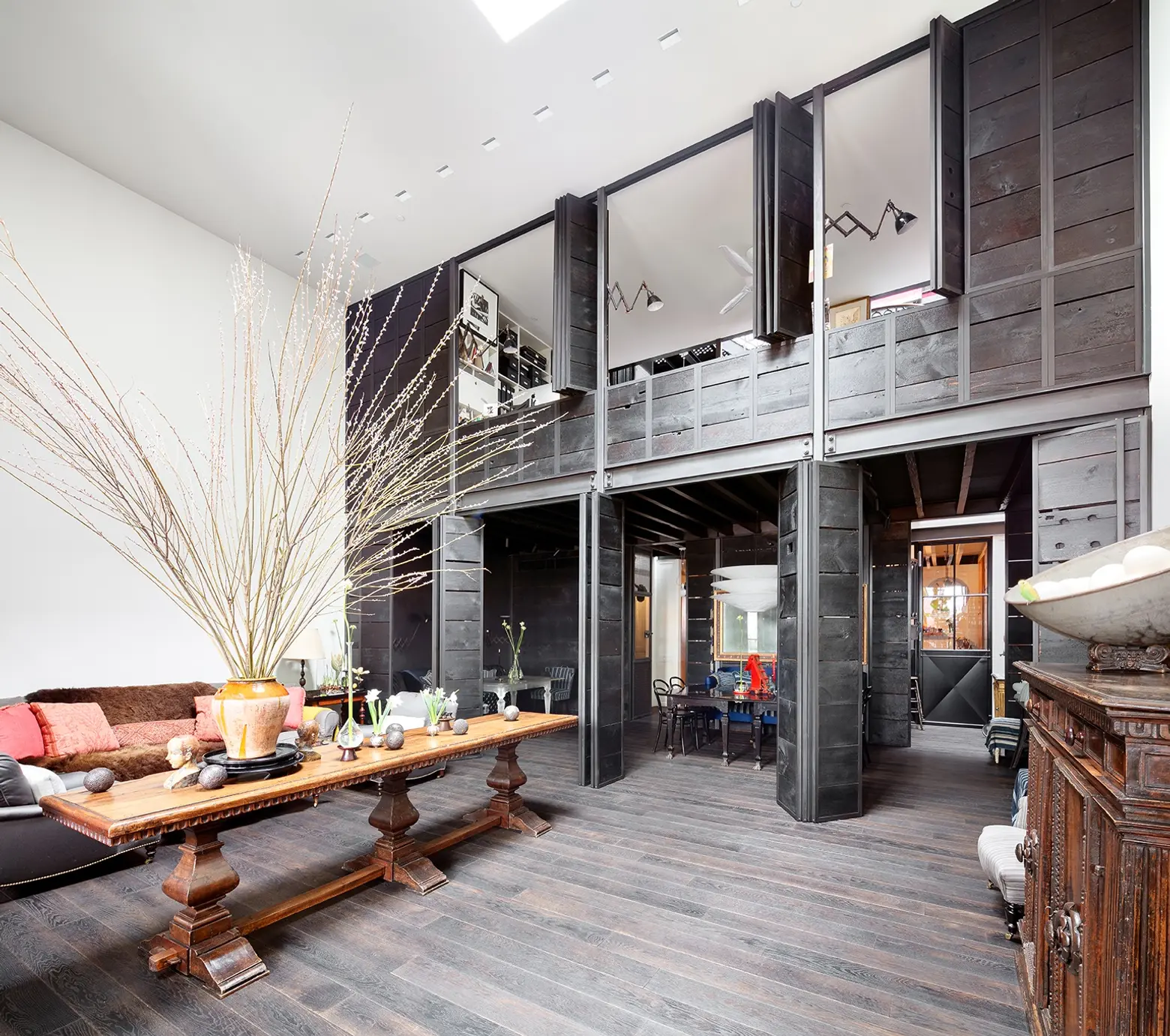
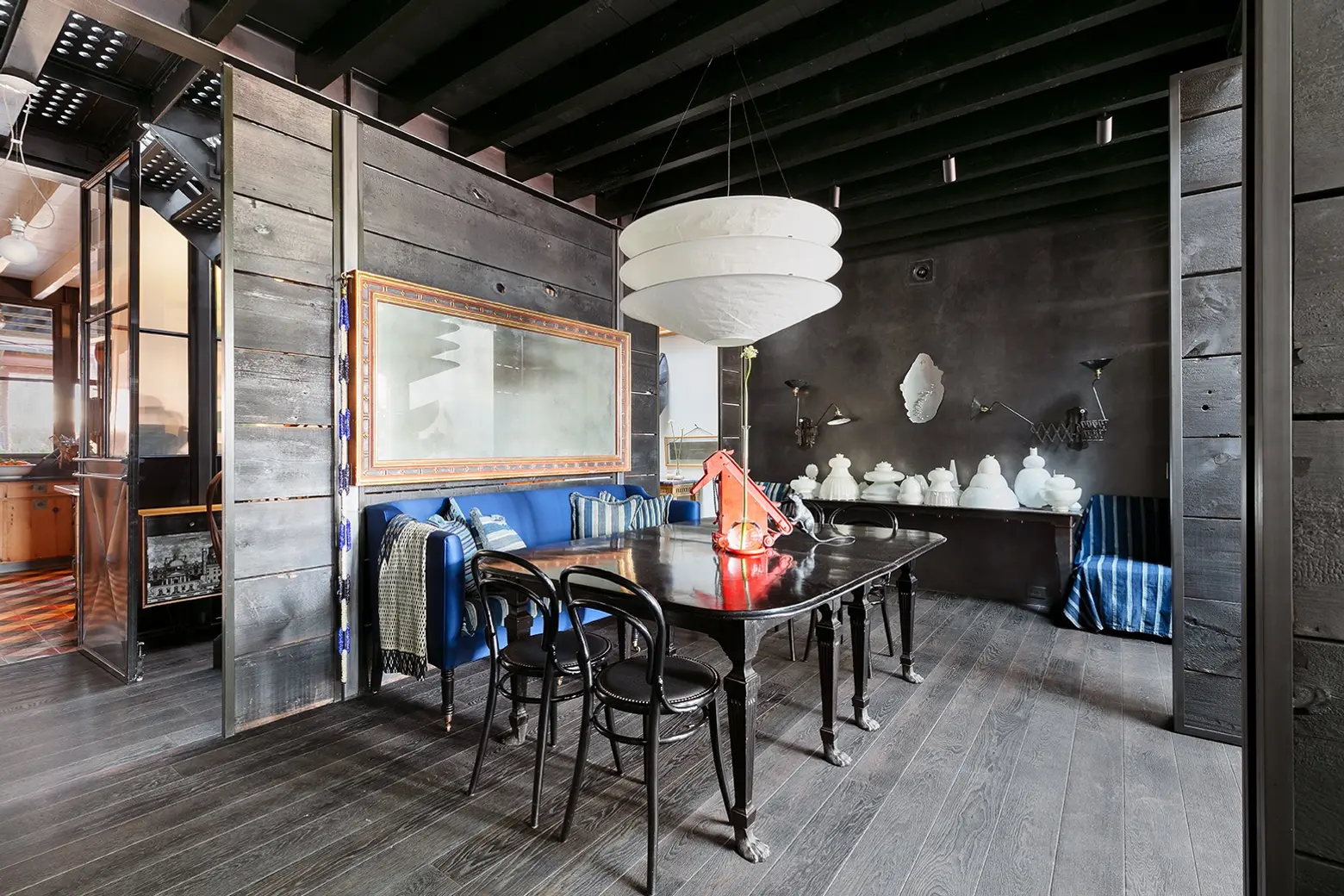
A folding shou sugi ban–the Japanese technique of using flame-charring to preserve wood–wall reclaimed from the roof creates a partition in the wood-beamed dining room. There are several seating areas able to accommodate any occasion or number of guests.
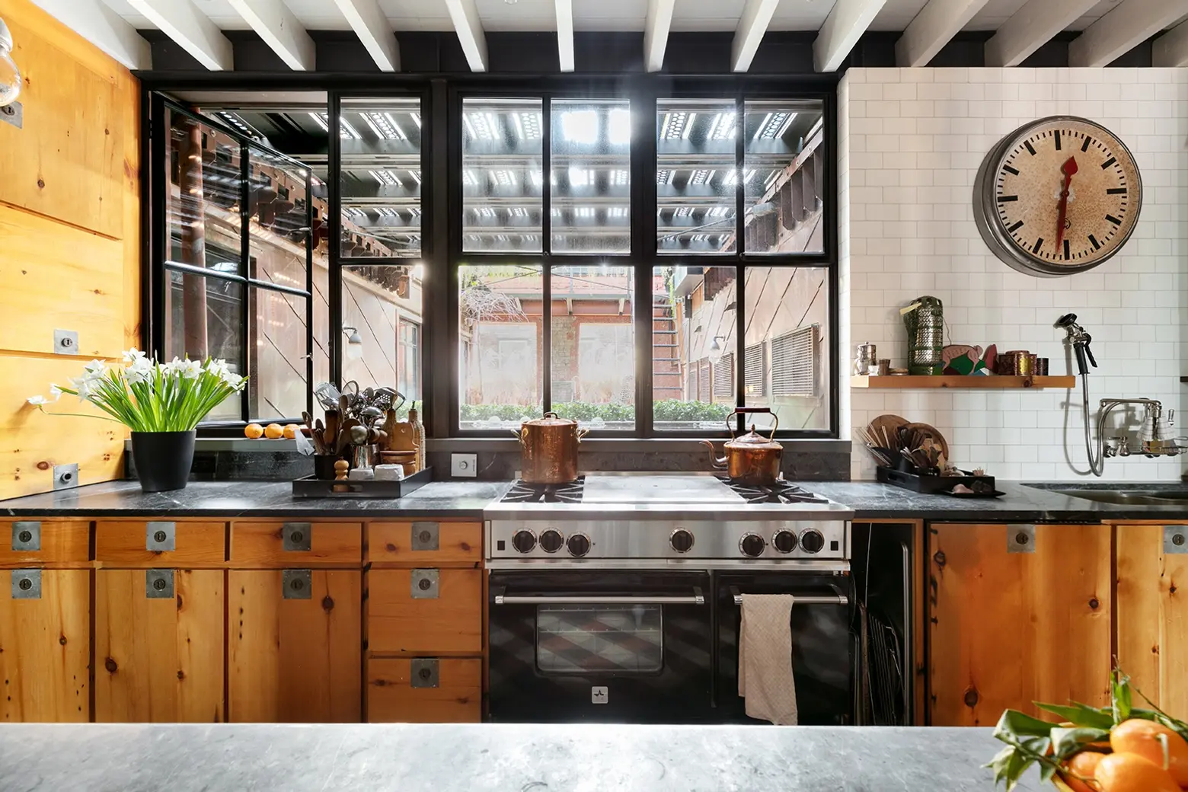
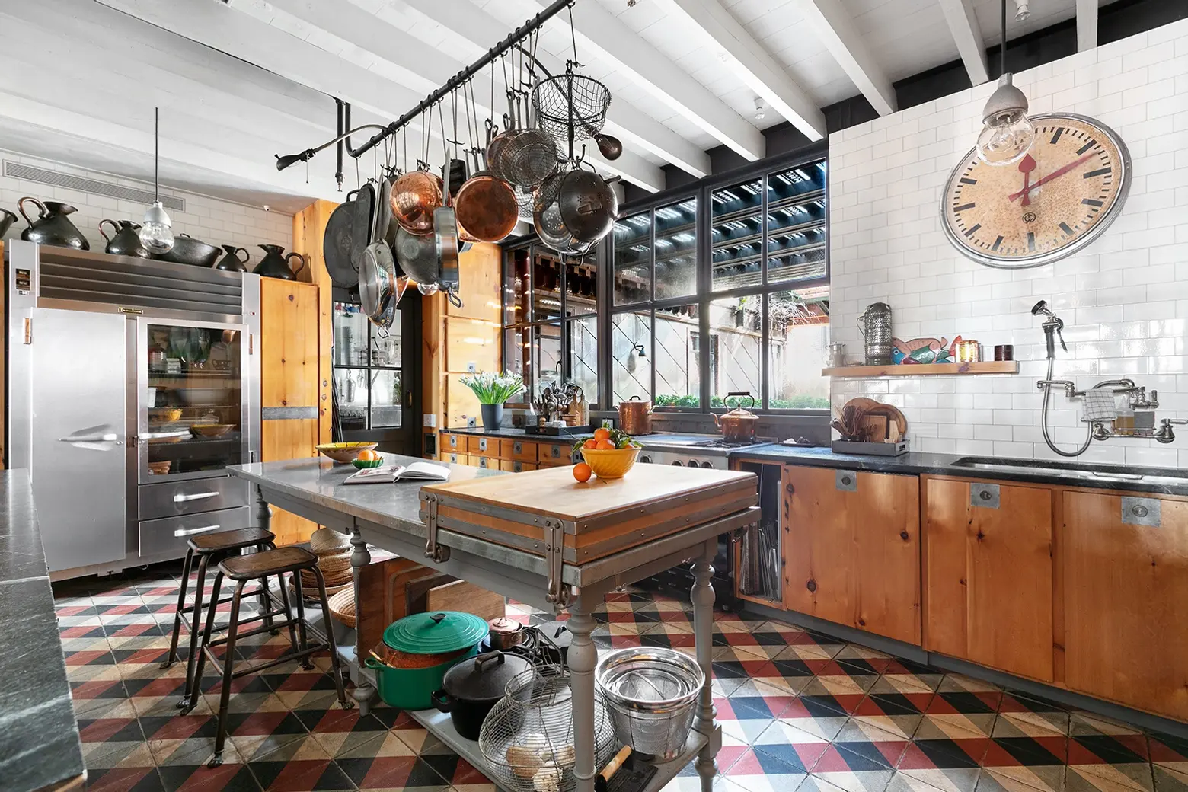
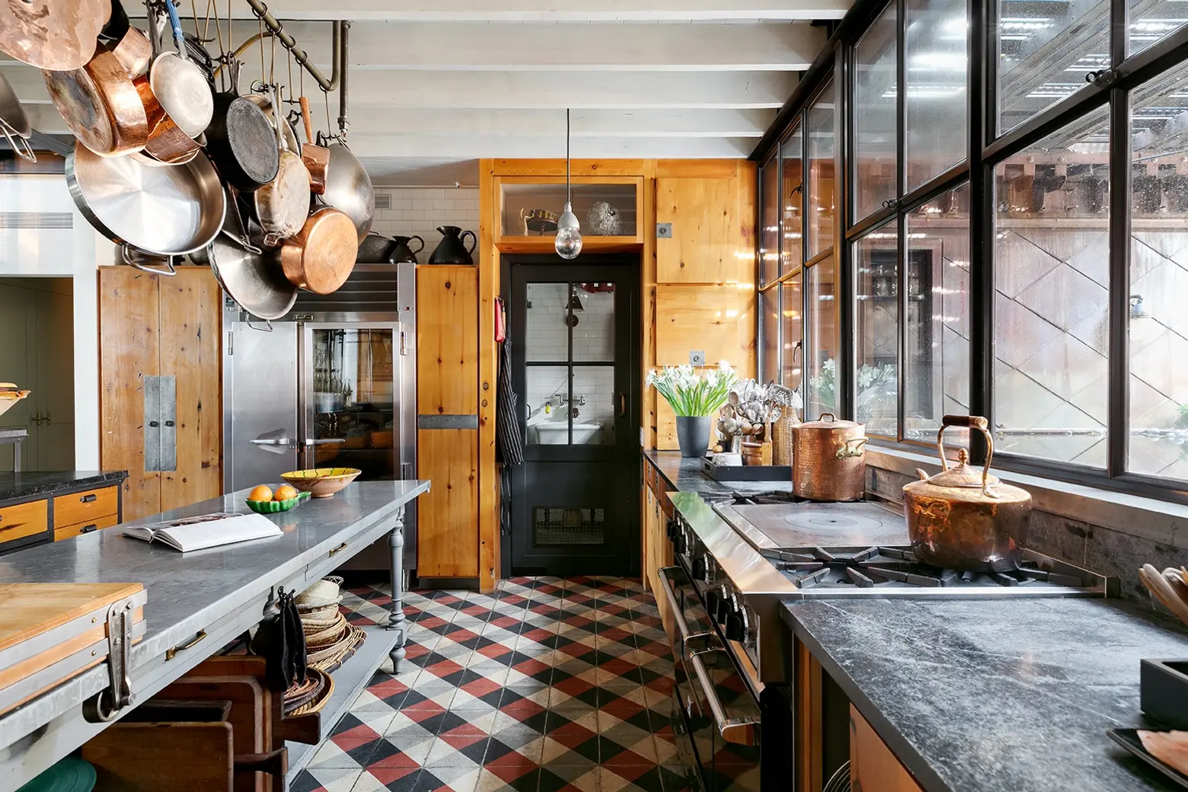
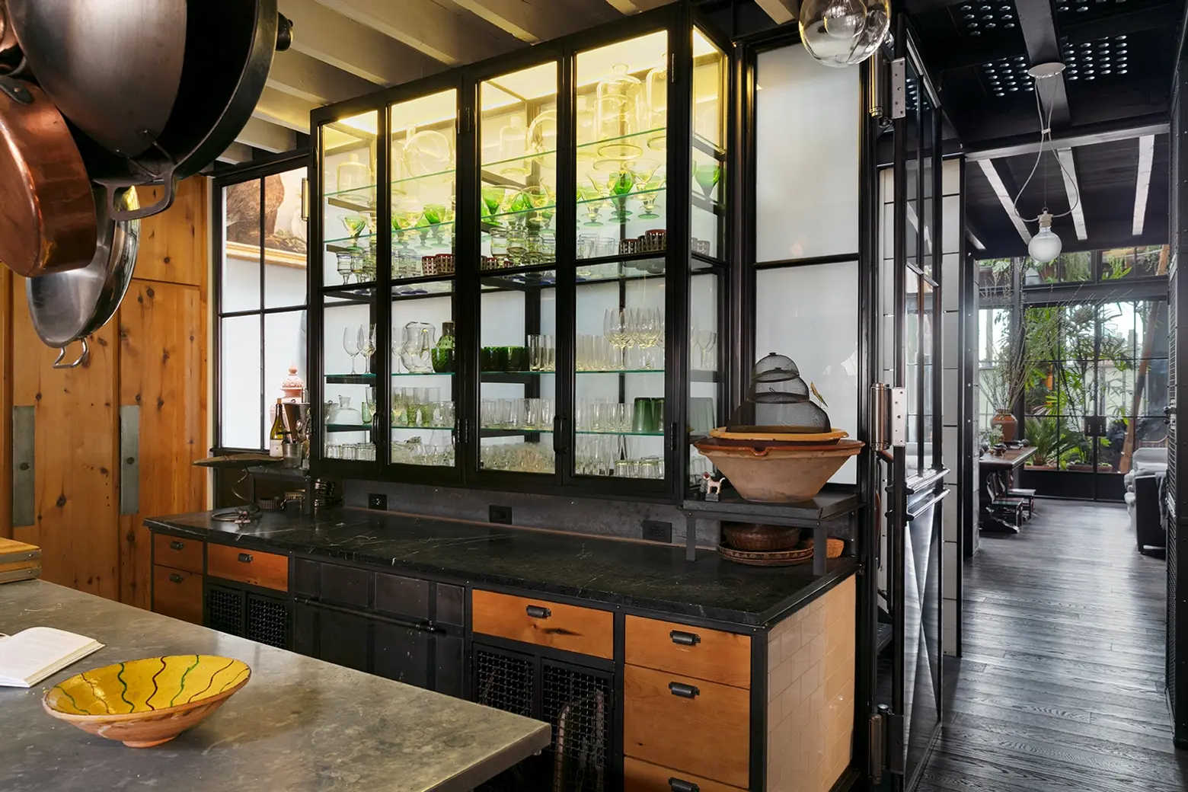
Beyond the dining room, the home’s kitchen is truly a chef’s dream: Top-of-the-line appliances actually worth listing by name include a commercial grade Traulsen refrigerator, 48-inch BlueStar gas range with 24-inch French top, integrated Bosch dishwasher and an integrated under-counter refrigerator. This one-of-a-kind kitchen also has stone countertops, a subway tile backsplash, a 1930s Monel sink, hemlock wood cabinetry, and a large zinc-topped kitchen island. Beautifully crafted cabinetry includes a steel and glass display cabinet; antique and vintage materials have been incorporated into the kitchen’s design, resulting in the unique character you can see here and throughout the space.
Adjoining the kitchen is a windowed laundry room with an Asko washing machine and dryer, an antique utility sink, an ice machine, a concealed additional refrigerator, and more storage and workspace. A powder room is located off the stair hall.
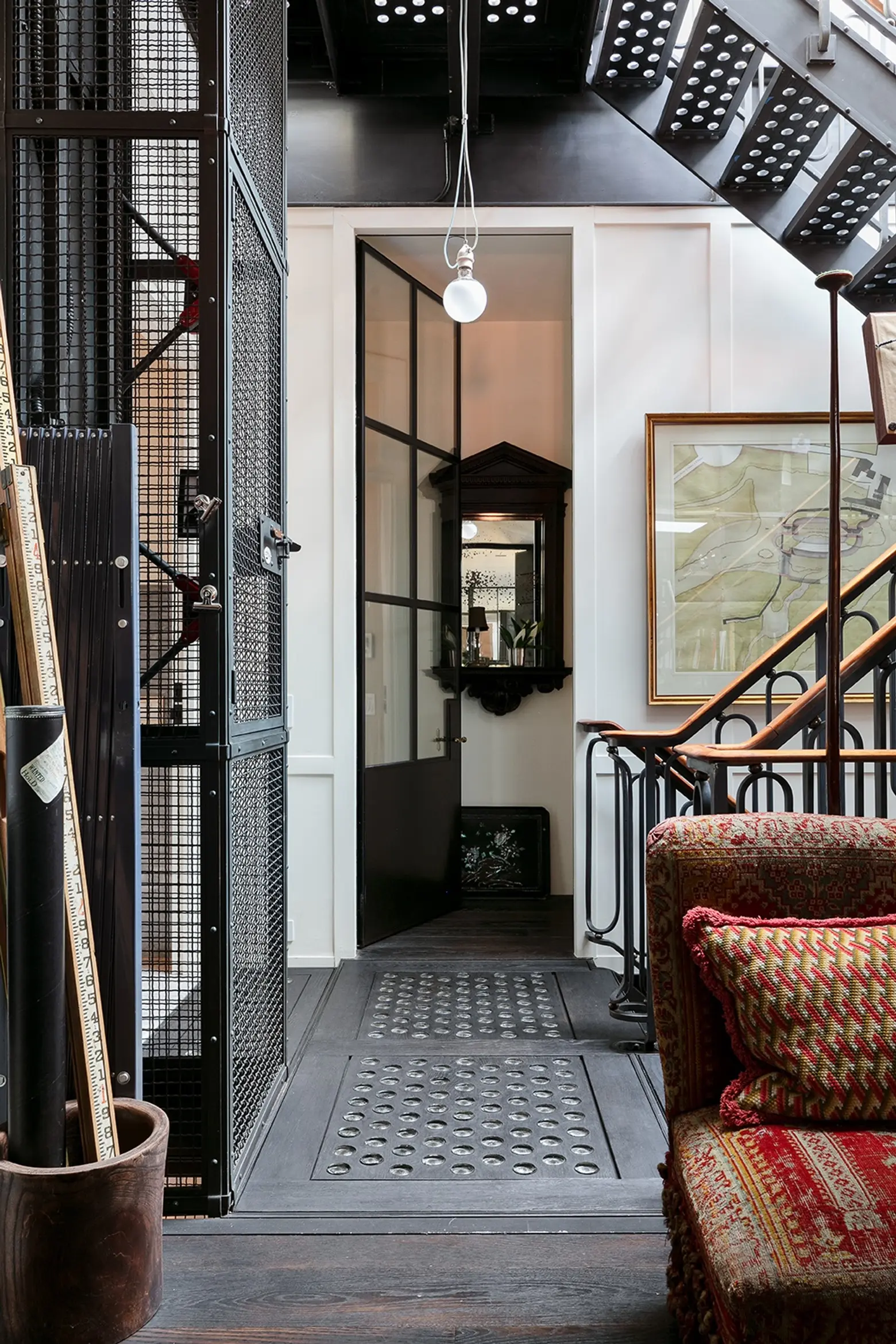
A massive casement window overlooks a reflecting pool and the first of three landscaped terraces. A magnificent custom-fabricated steel staircase spans the three-story atrium between the kitchen and dining room beneath an enormous skylight. The staircase features embedded glass discs in each tread, referencing the sidewalks suspended over some of Soho’s oldest buildings’ sidewalk vaults.
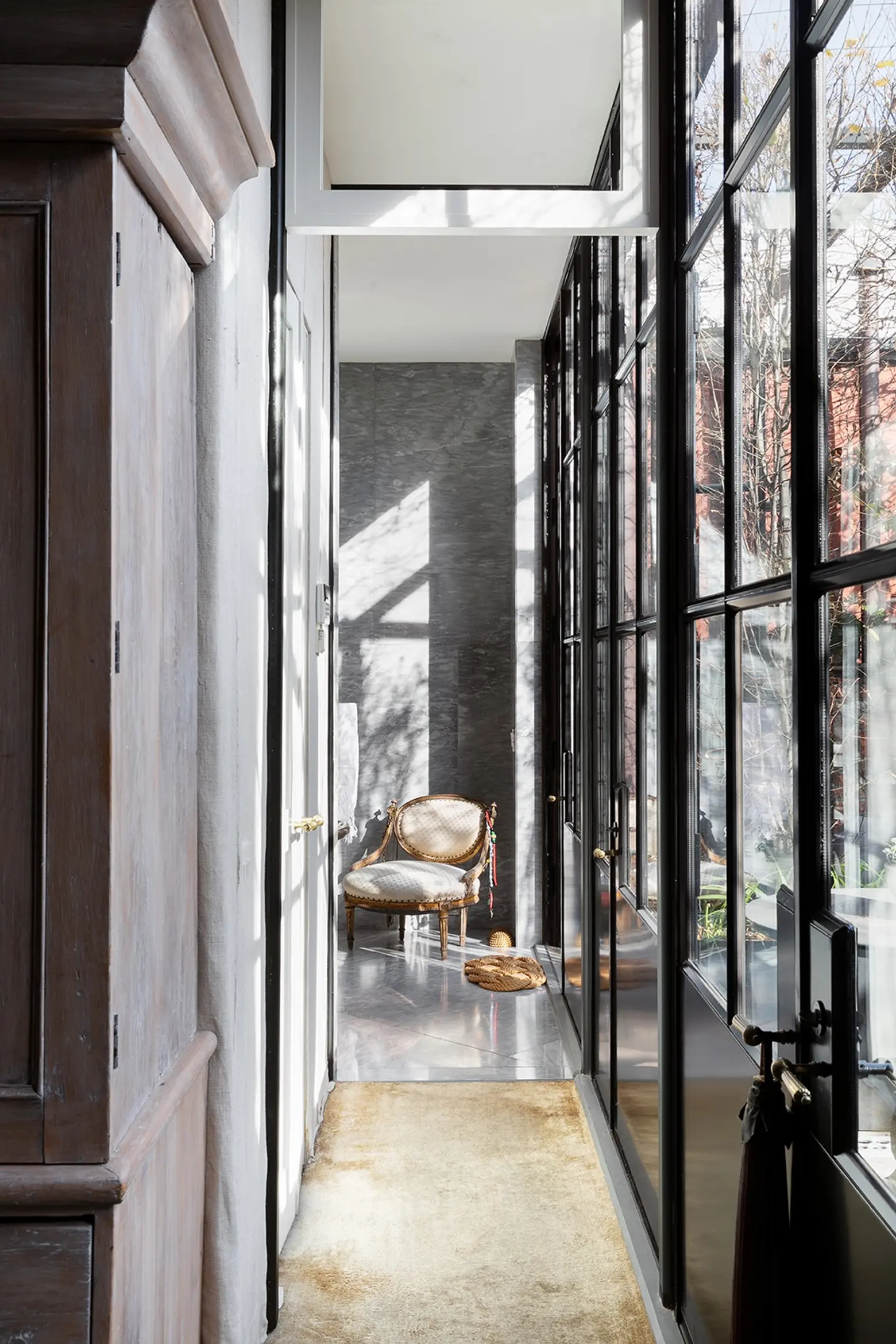
Most of the second floor is devoted to a master suite with linen paneled walls and a linen canopy ceiling. The remainder of the walls are lined with steel and glass casement doors.
The master bedroom opens out to one of Manhattan’s most beautiful landscaped terraces. The home’s terrace is a wonderland of trees, grasses, and mature plantings, including enormous below-deck planters for full-size trees, a grapevine covered pergola and wild berry bushes.
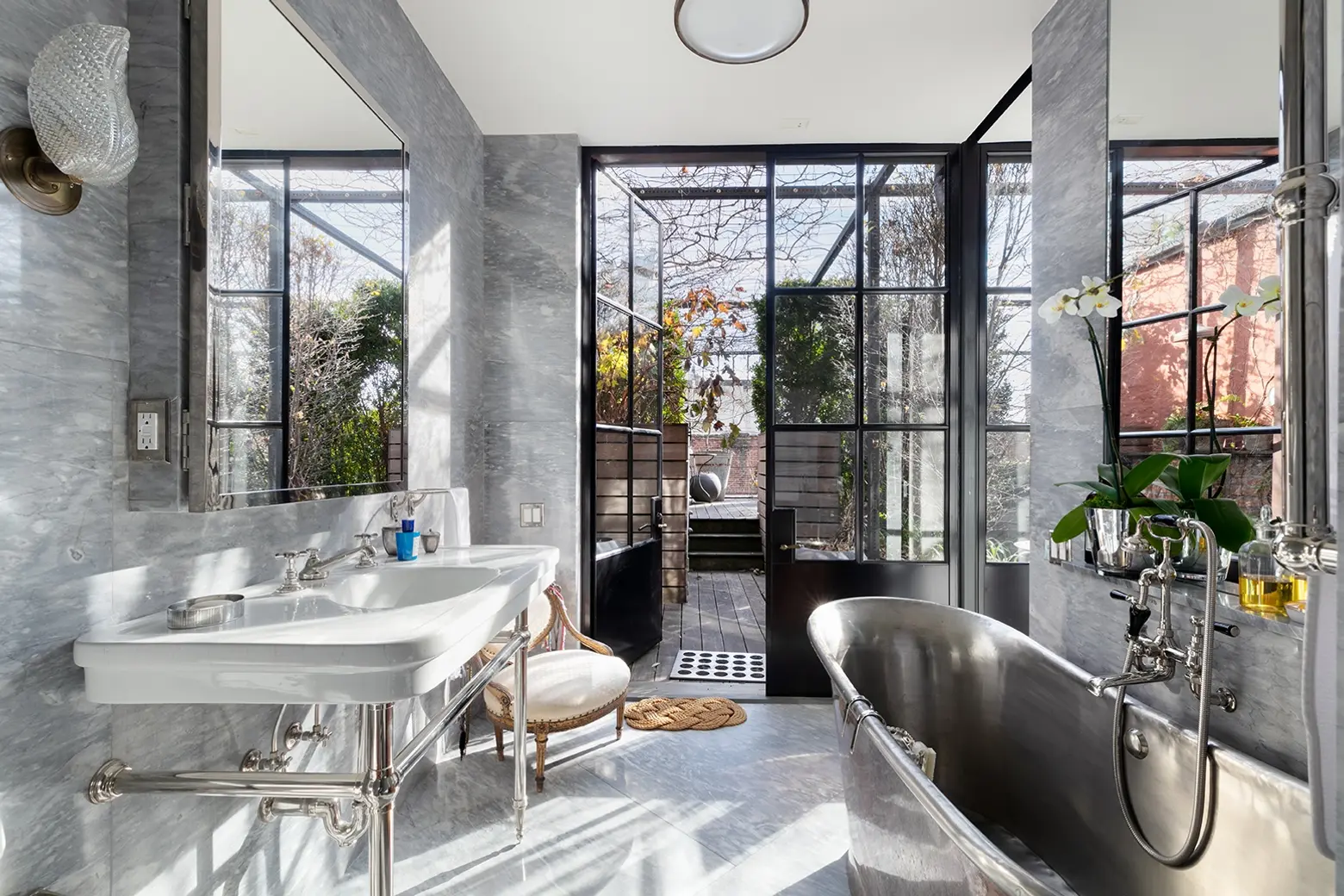
A private outdoor shower sits just outside the en-suite, marble-clad master bath complete with a deep copper soaking tub with a heated base, radiant heated floors, and a marble and glass walk-in steam shower.
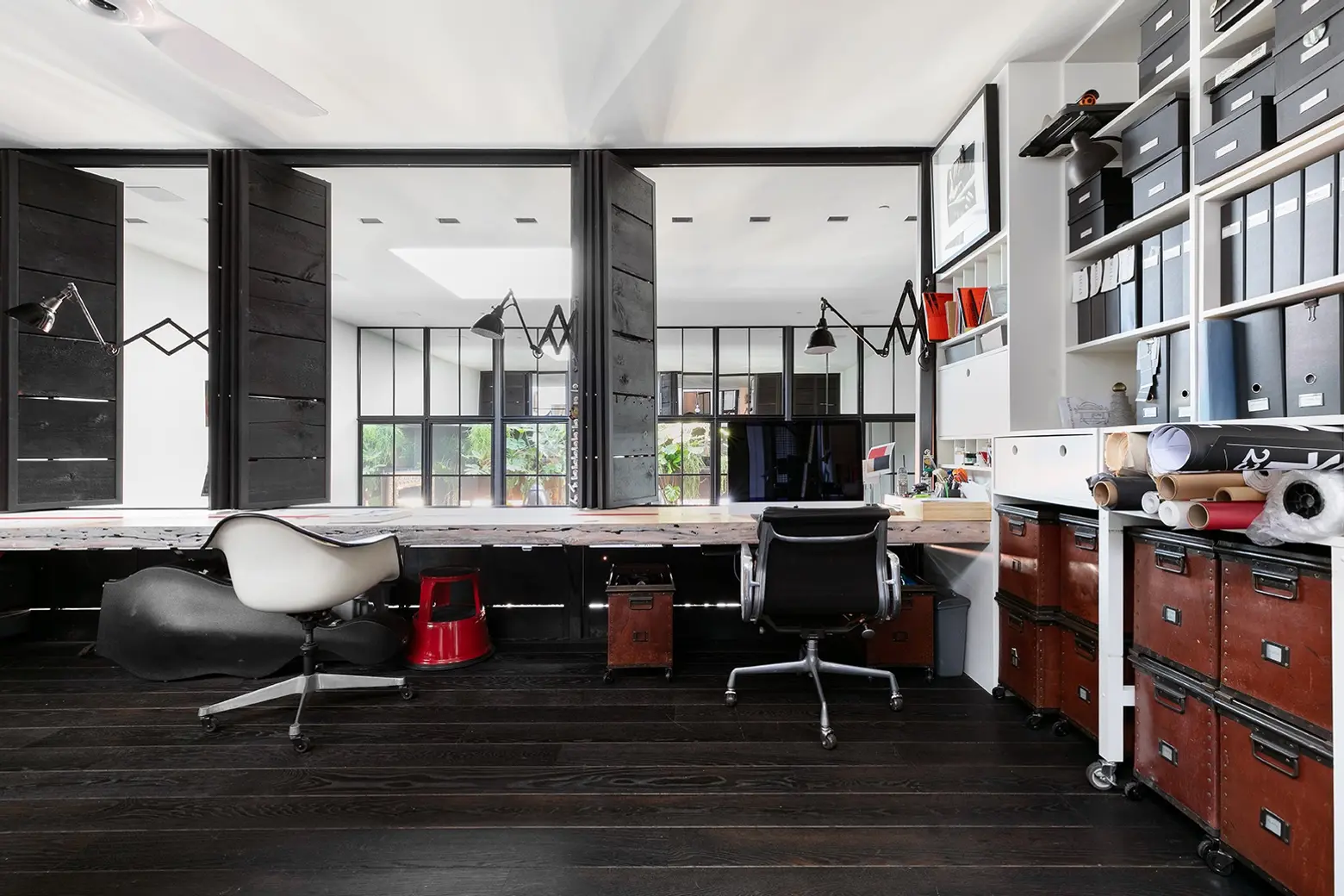
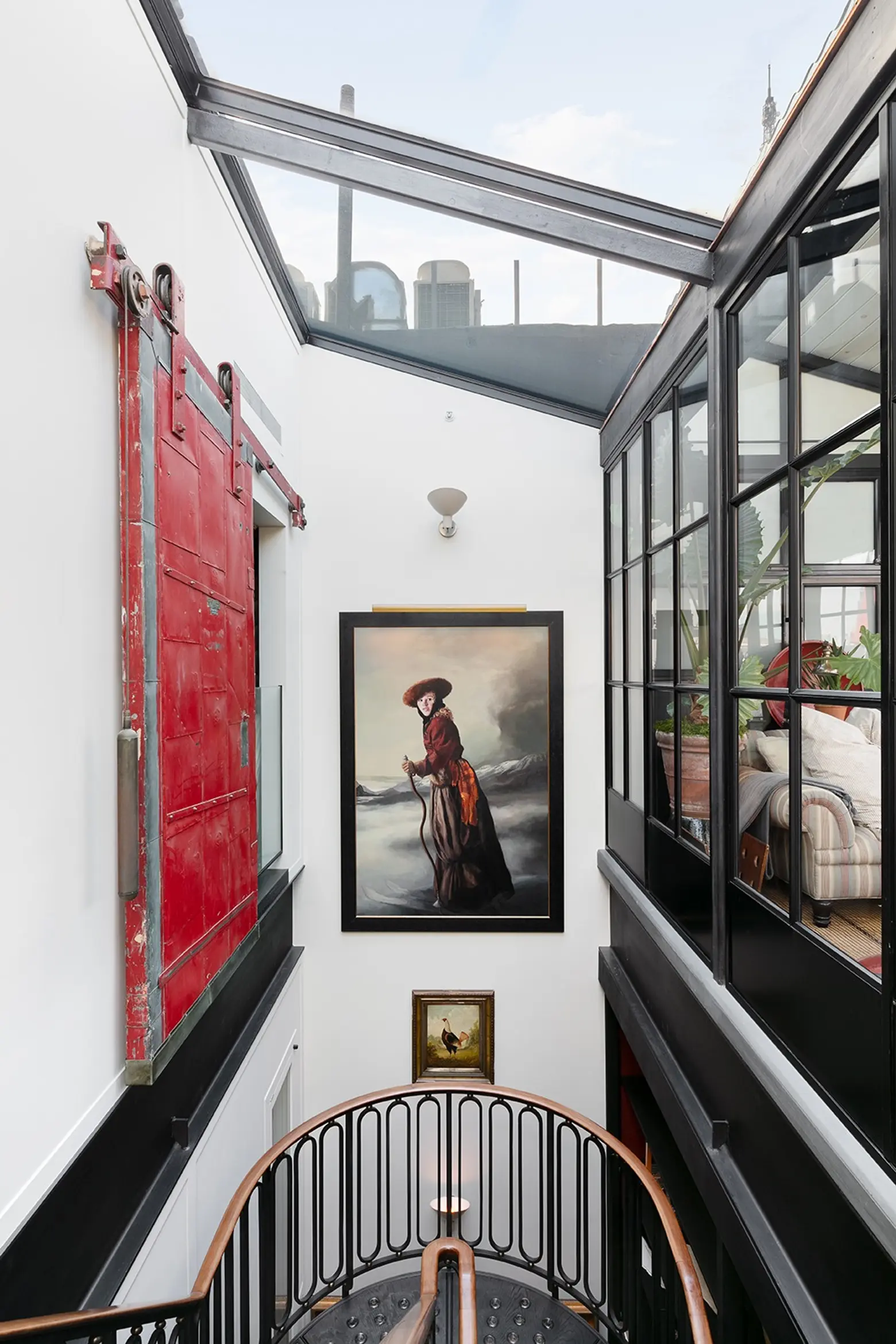
A large study on the mezzanine has wood-paneled walls that open to overlook the living room. A storage wall contains a “secret” walk-in closet and a projector that drops via an electrically operated platform to screen films on the living room wall below.
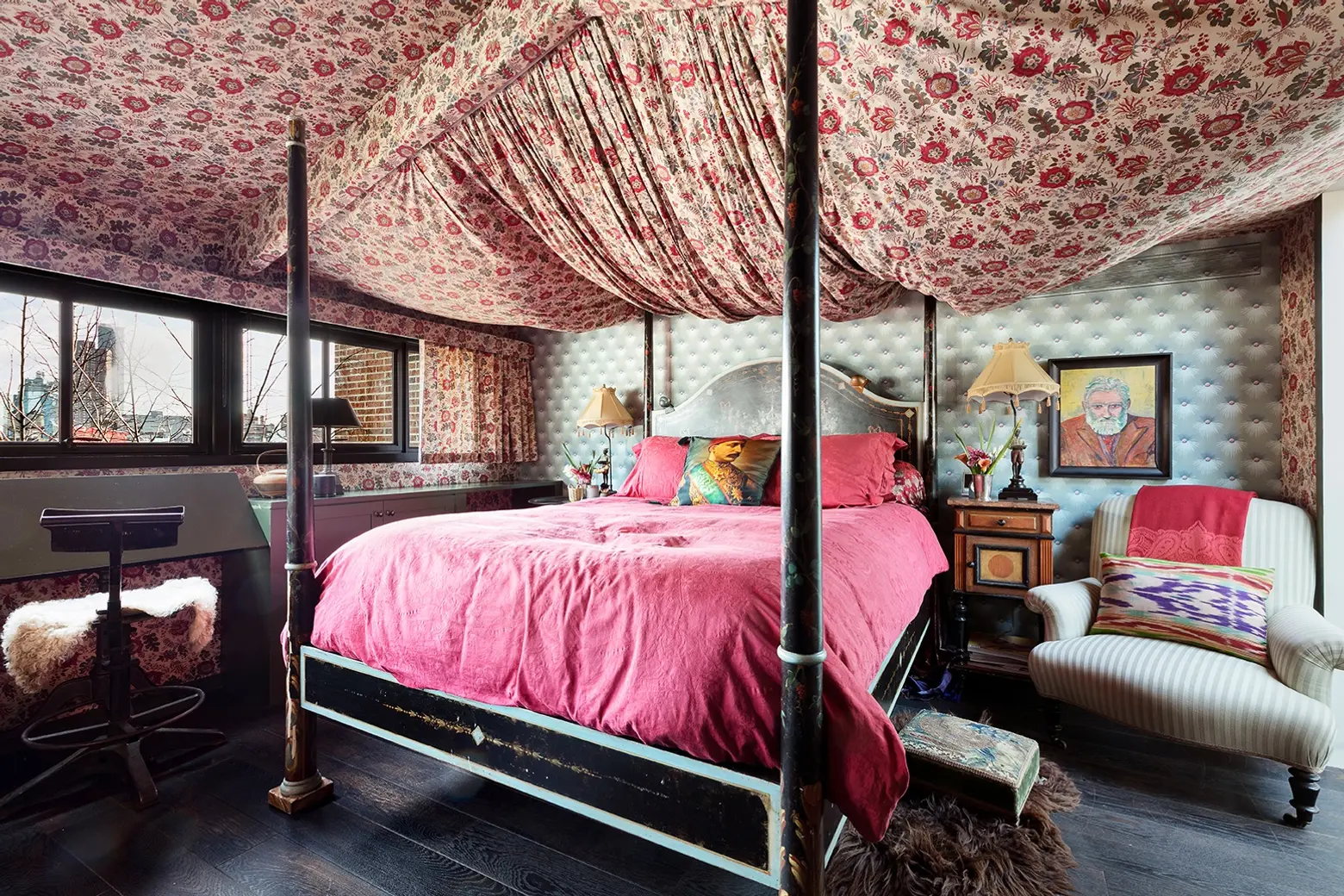
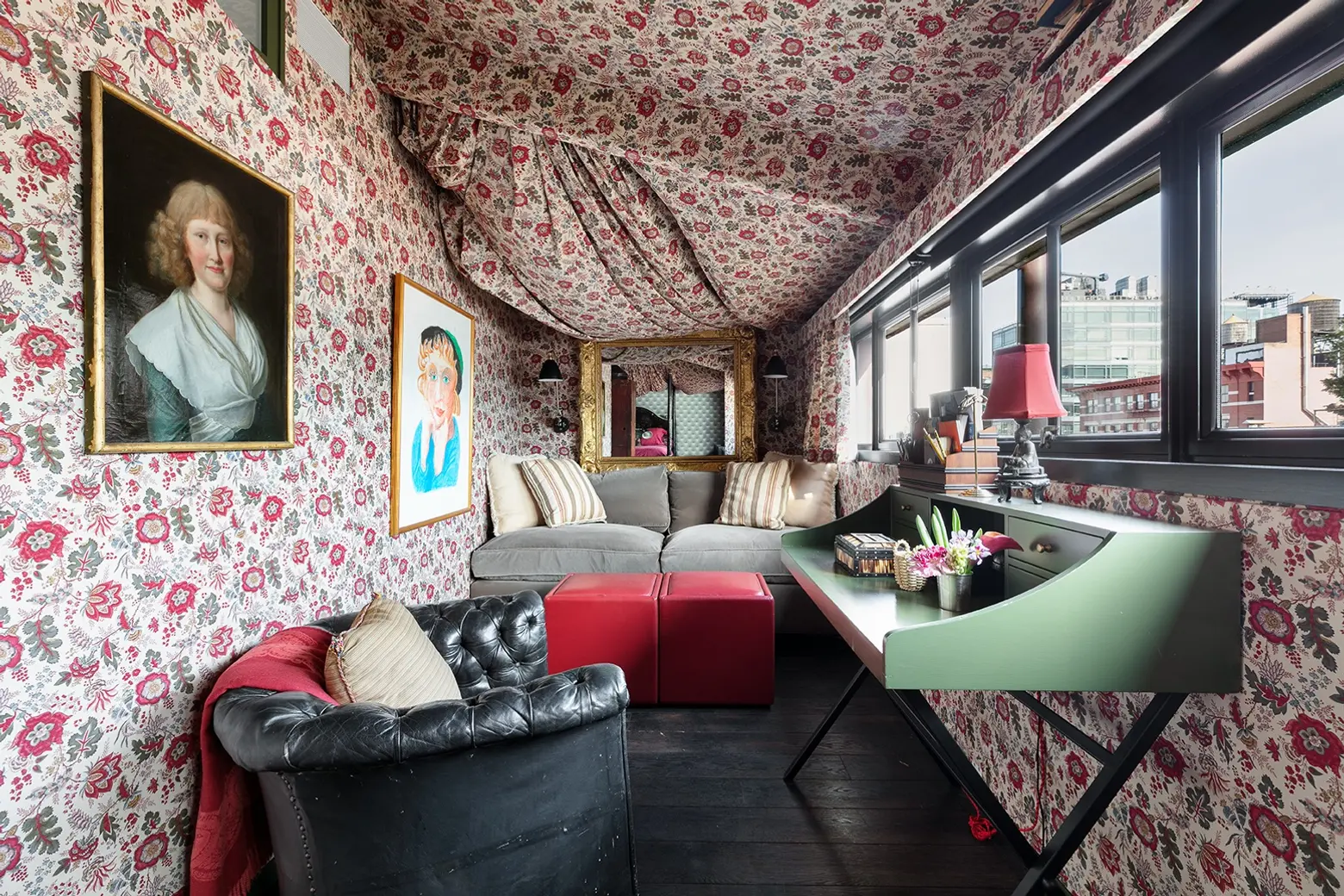
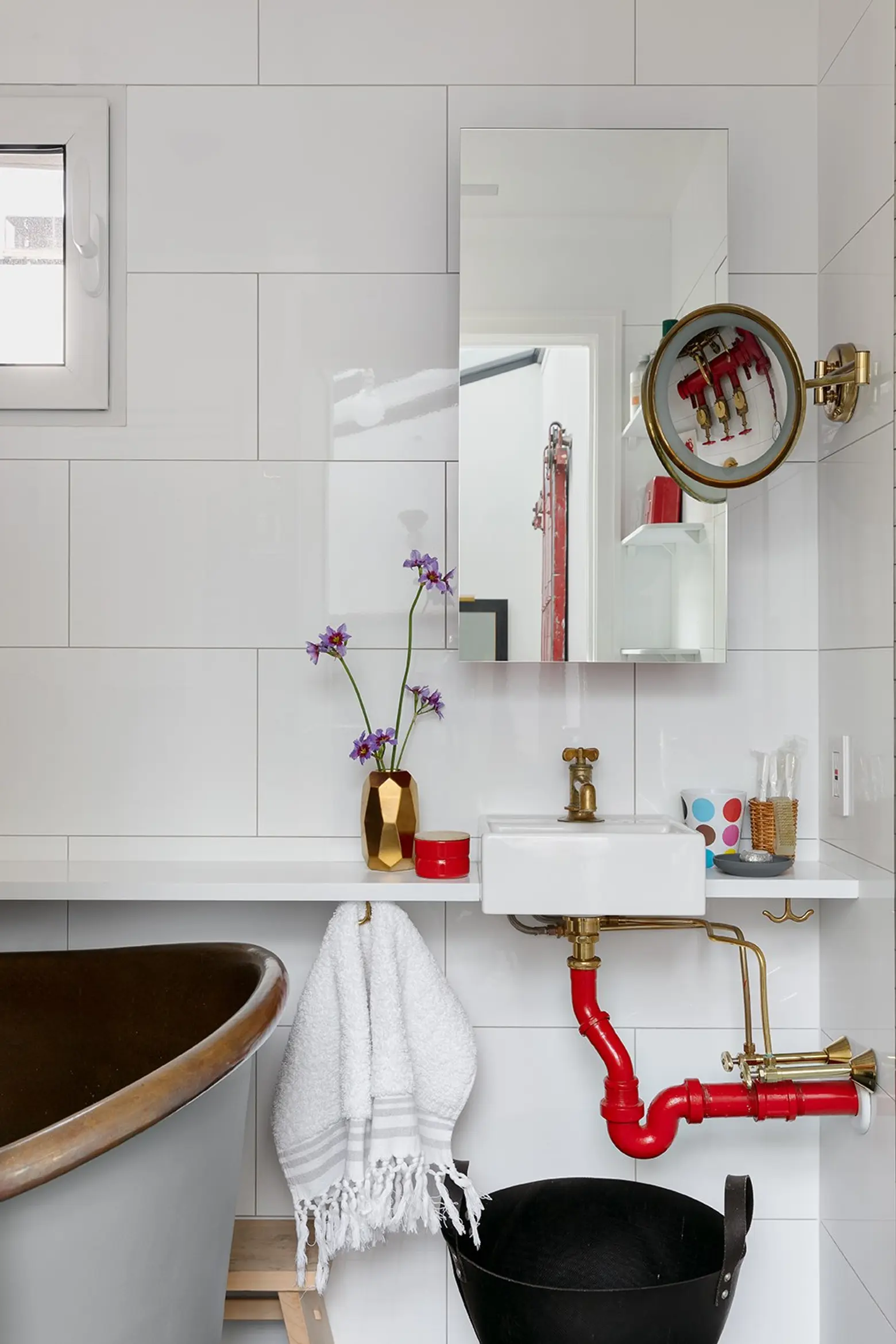
On the third floor, you’ll find two guest bedrooms that can be used as one suite or divided by swinging a movable wall between them. A guest bath features a unique round copper soaking tub.
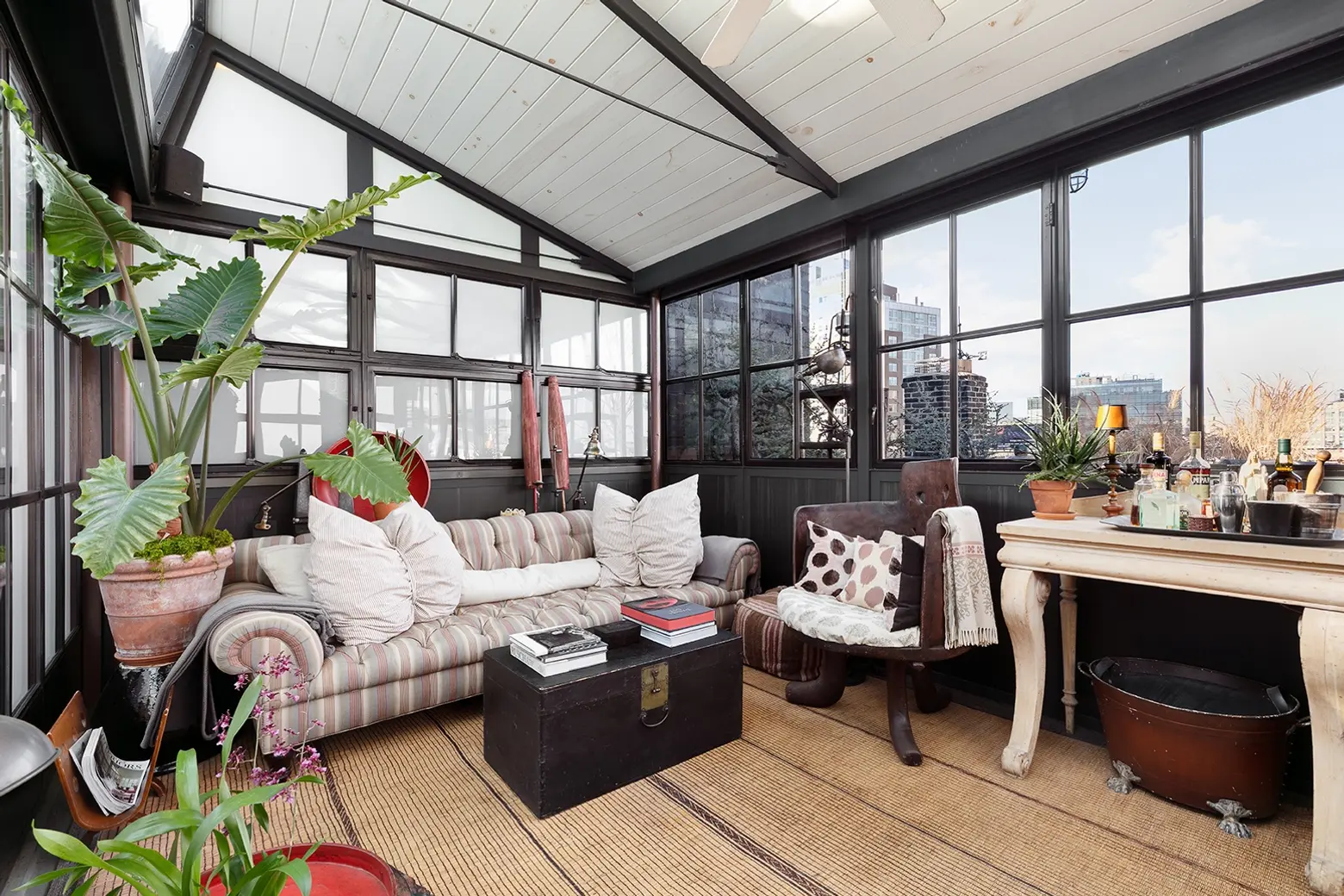
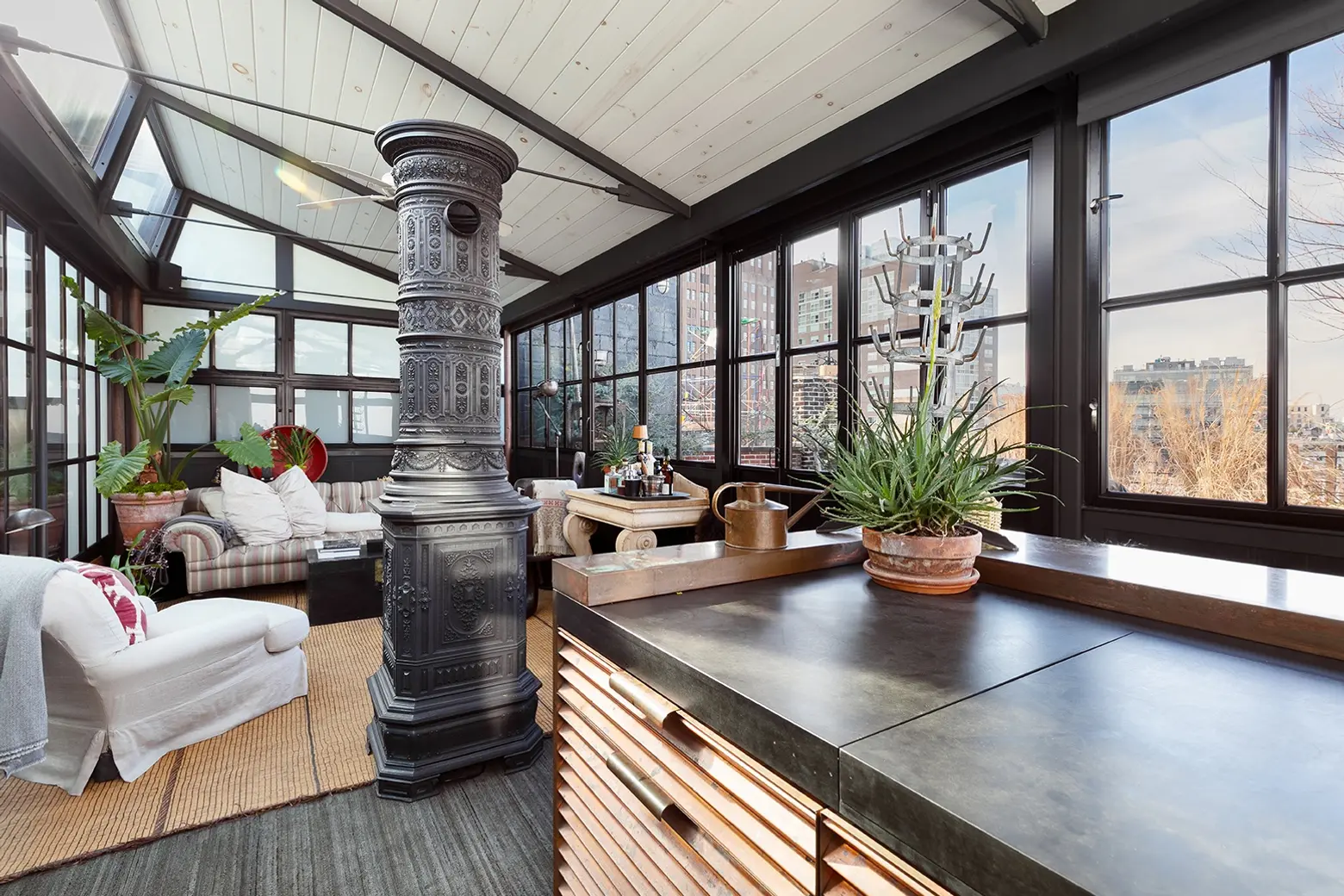
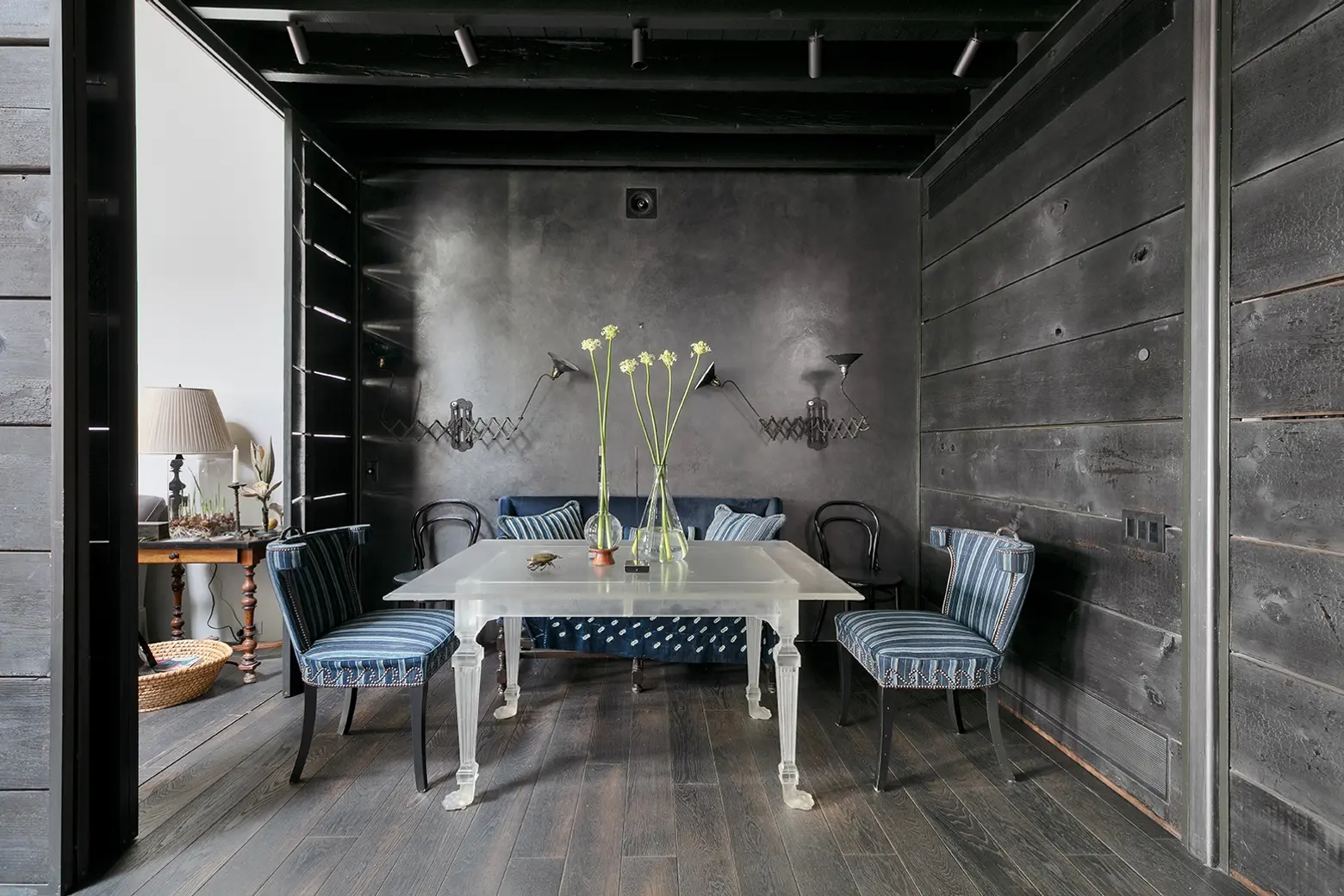
Opposite the bedrooms, a rooftop conservatory is outfitted with an entertaining kitchen complete with dishwasher, sink, under-counter fridge and a Miele electric cooktop with a teppanyaki and a grill, all of which are disguised by custom panels when not in use. The conservatory opens out to the third landscaped terrace which features a unique square dining table built around the enormous skylight over the living space below.
Though the best of the past is evident here–like a dumbwaiter serving each of the floors–the apartment is ready for modern living with multi-zone central A/C, wide-plank hardwood floors and a Sonos sound system.
Built in 1869 by architect John B. Snook, who designed a number of the neighborhood’s cast-iron buildings, 12 Greene Street is a boutique cooperative with five floor-through units. In addition to the key-locked elevator, the building offers a video intercom system. According to the listing, a storage unit with wine racks and shelving is also included.
[Listing: 12 Greene Street, Unit PH by Joshua Wesoky for Compass]
[At CityRealty]
RELATED:
- This $2.3M Upper East Side penthouse has a wraparound terrace that’s a gardener’s heaven
- Creative decor and touches of greenery enliven this $2.1M Downtown Brooklyn penthouse
- $4M Flatiron penthouse is the perfect mix of old and new with a timeless rooftop paradise
- $12M East Village penthouse has three floors, a gym, and a roof terrace
Photos courtesy of Compass. Interior photos by Donna Dotan.
