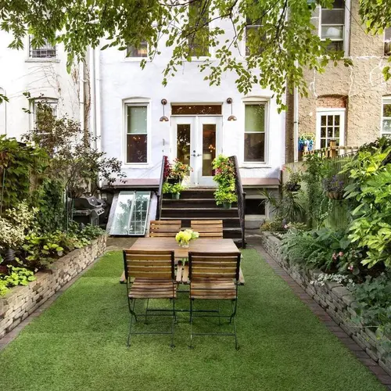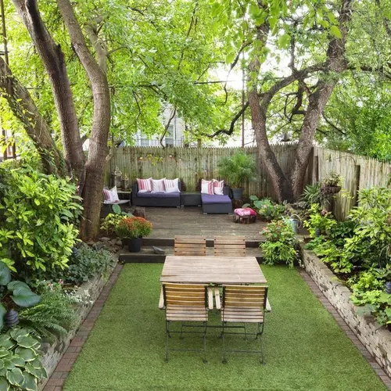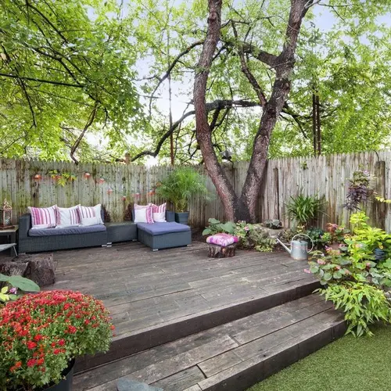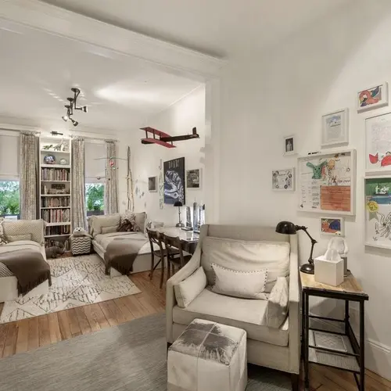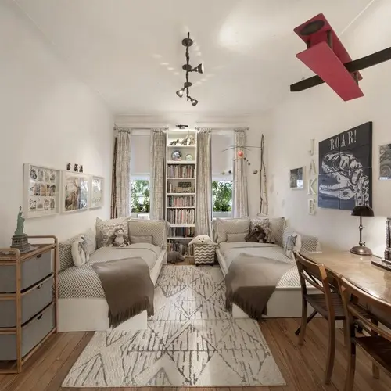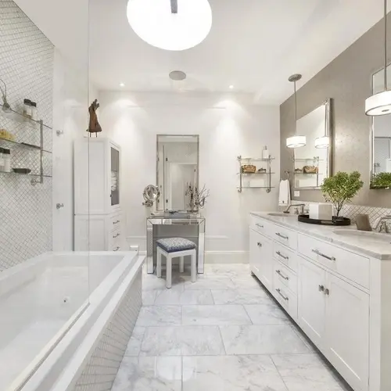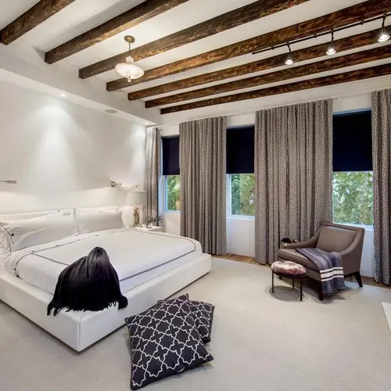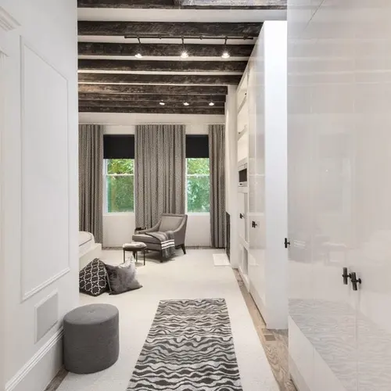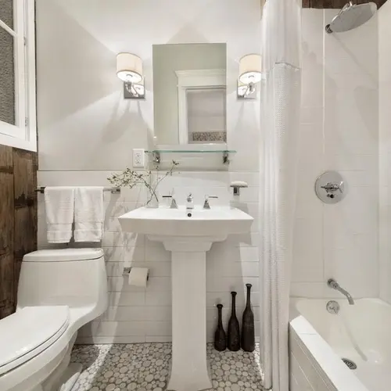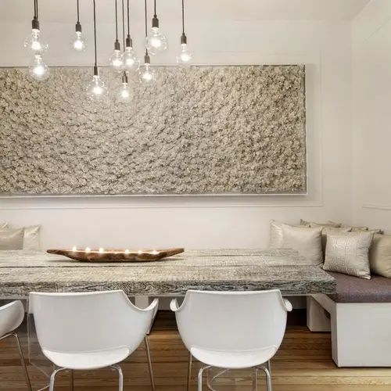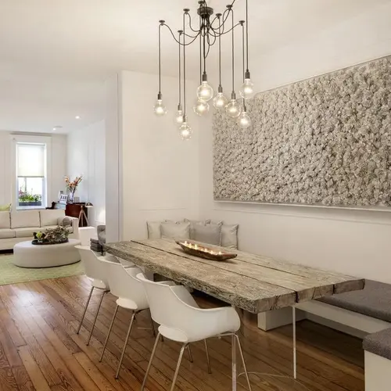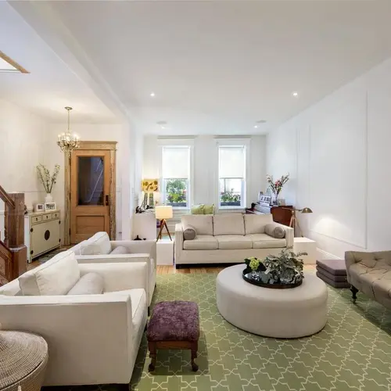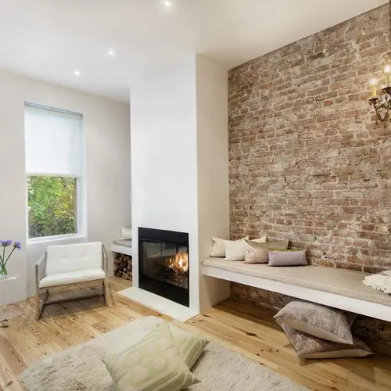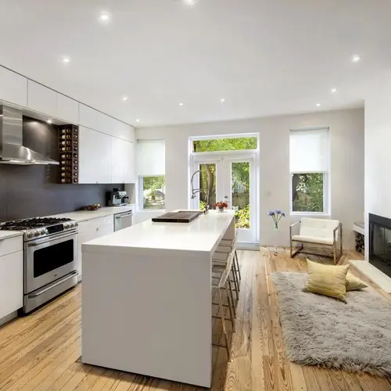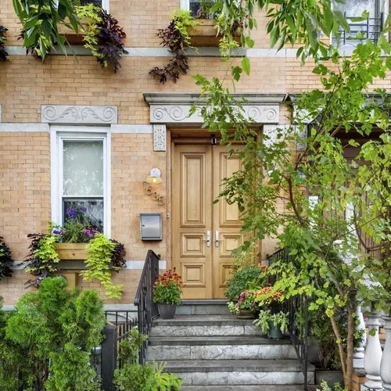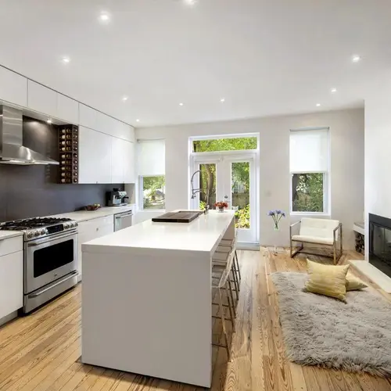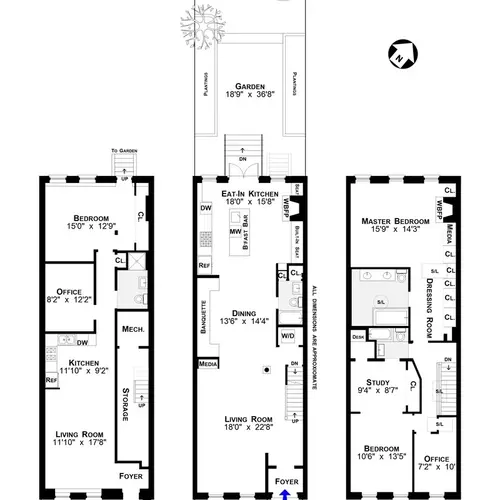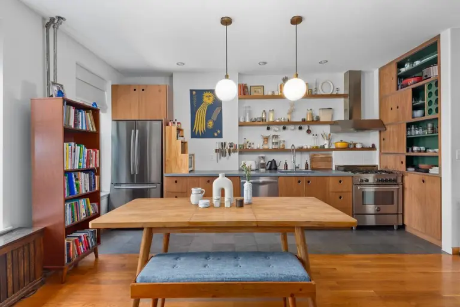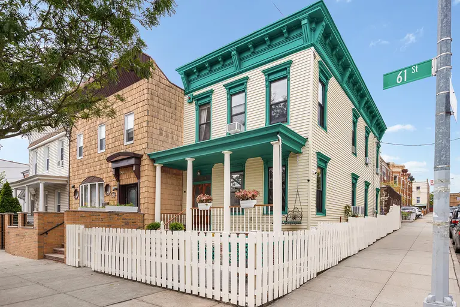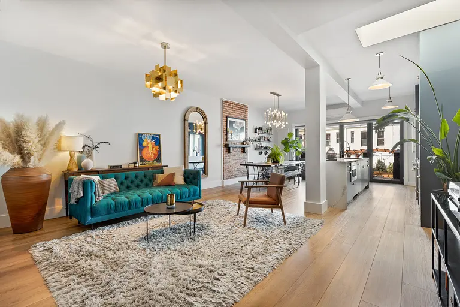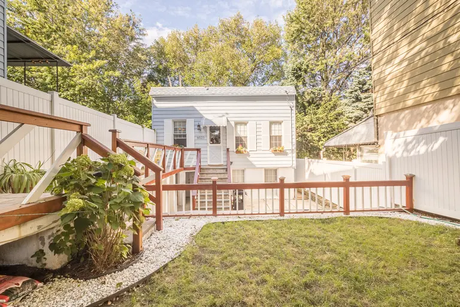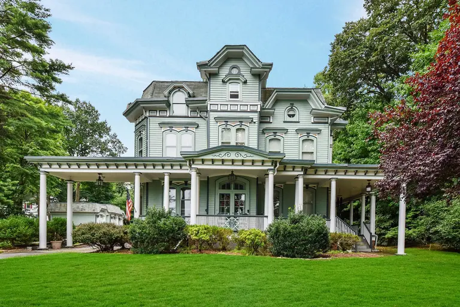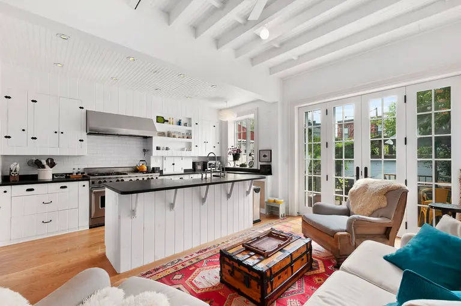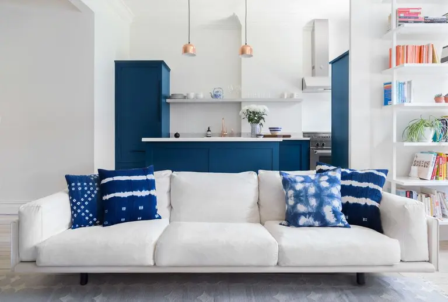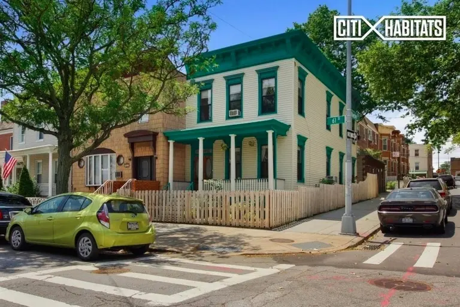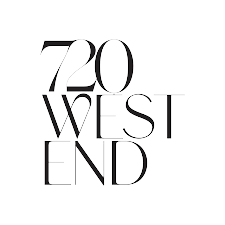$1.7M Ridgewood listing tries to make SoMA (South of Myrtle Avenue) a thing
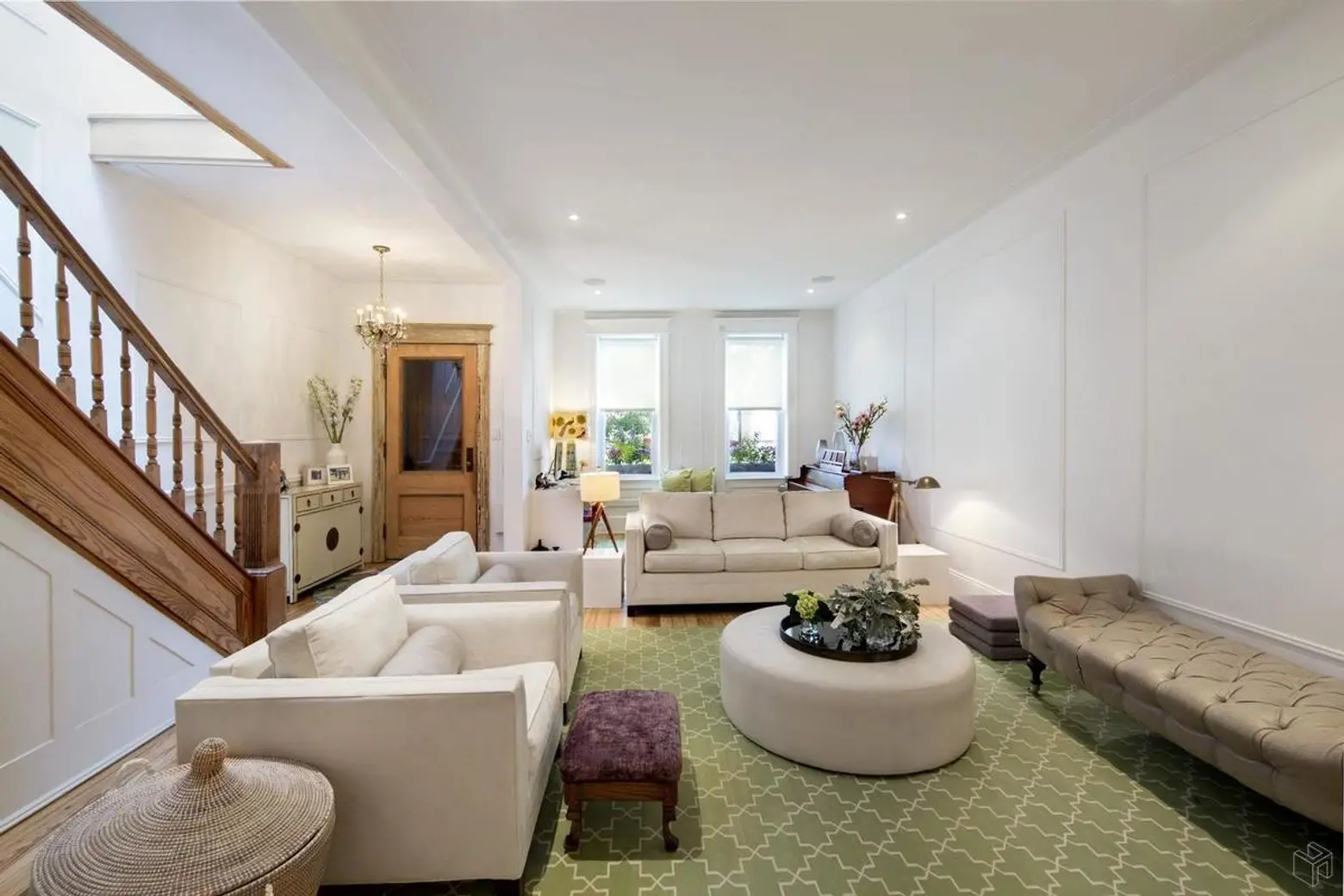
As if Quooklyn wasn’t bad enough. A recent tipoff about townhouse at 16-35 Hancock Street in prime Ridgewood near the Myrtle-Wyckoff subway stop informed us that: “SoMA (South of Myrtle Avenue) is the new SOHO, with a blossoming creative community of artists and restauranteurs. Former Soho/Tribeca residents have moved to Ridgewood for a more authentic experience and stimulating lifestyle.” It’s true that Soho/Tribeca residents have long ago fled those neighborhoods on account of billionaire rents and not wanting to live in a sneaker mall, and also true that Ridgewood is ablaze with creative newcomers and packed to the gills with authentic experience. But after SoBro (South Bronx), Dobro (Downtown Brooklyn) SoHa (South Harlem), Soho West (New Jersey) and NoLo (uh…we’re really not sure), and, apparently, NoBat, NoCal, BoHo, and GoCaGa, enough may just be enough. Plus, Ridgewood requires no rebranding–it’s cool enough on its own.
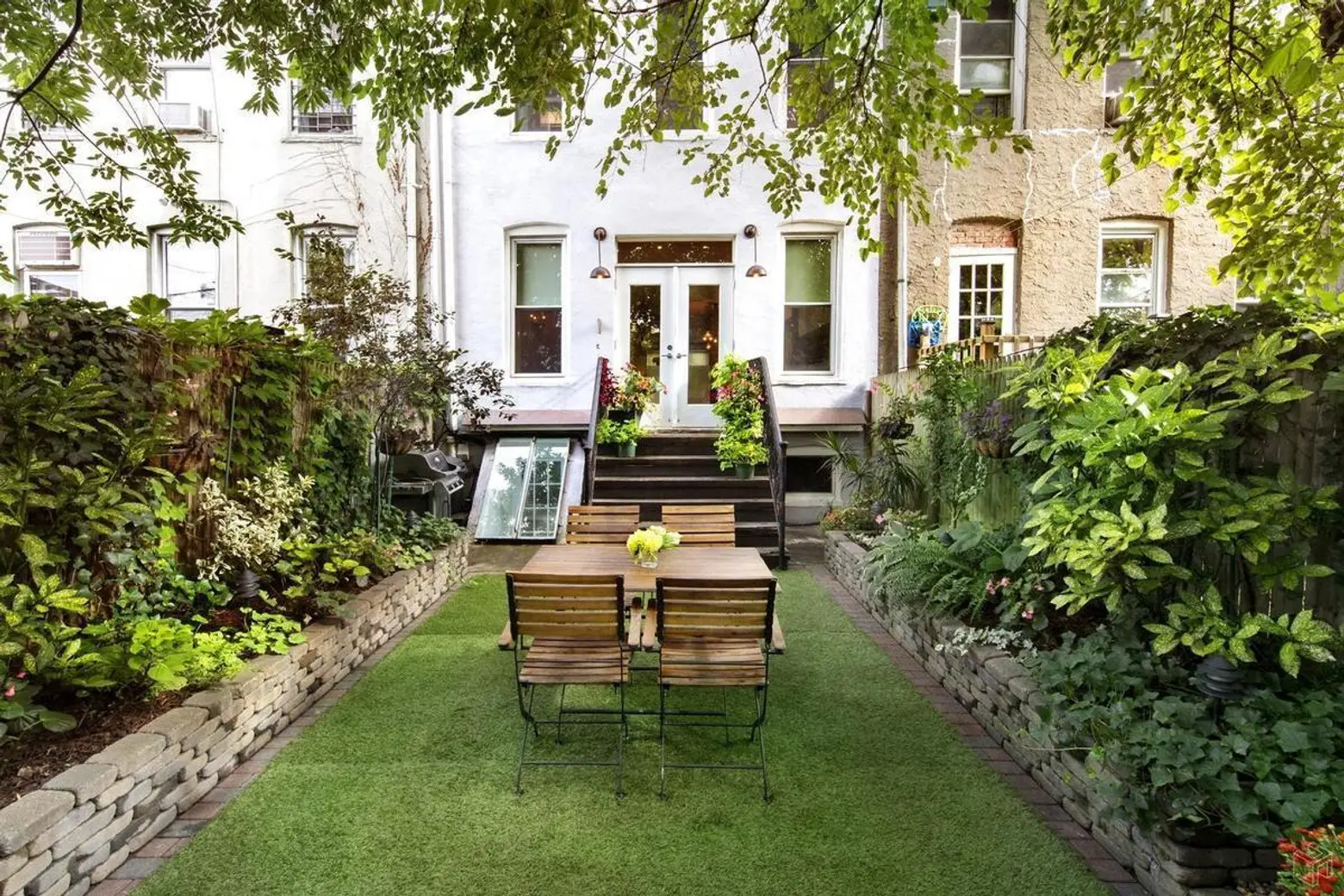
The renovated townhouse at 16-35 Hancock Street in Ridgewood, asking a suitably gentrified $1.7 million, combines original detail and modern style. Builit in 1910, this two-family home is 18.75 feet wide and 60 feet deep (a larger footprint than the average Brooklyn brownstone) on a 100-foot lot. It’s currently configured as three-bedroom owners’ triplex with garden access and an income-producing rental on the ground floor.
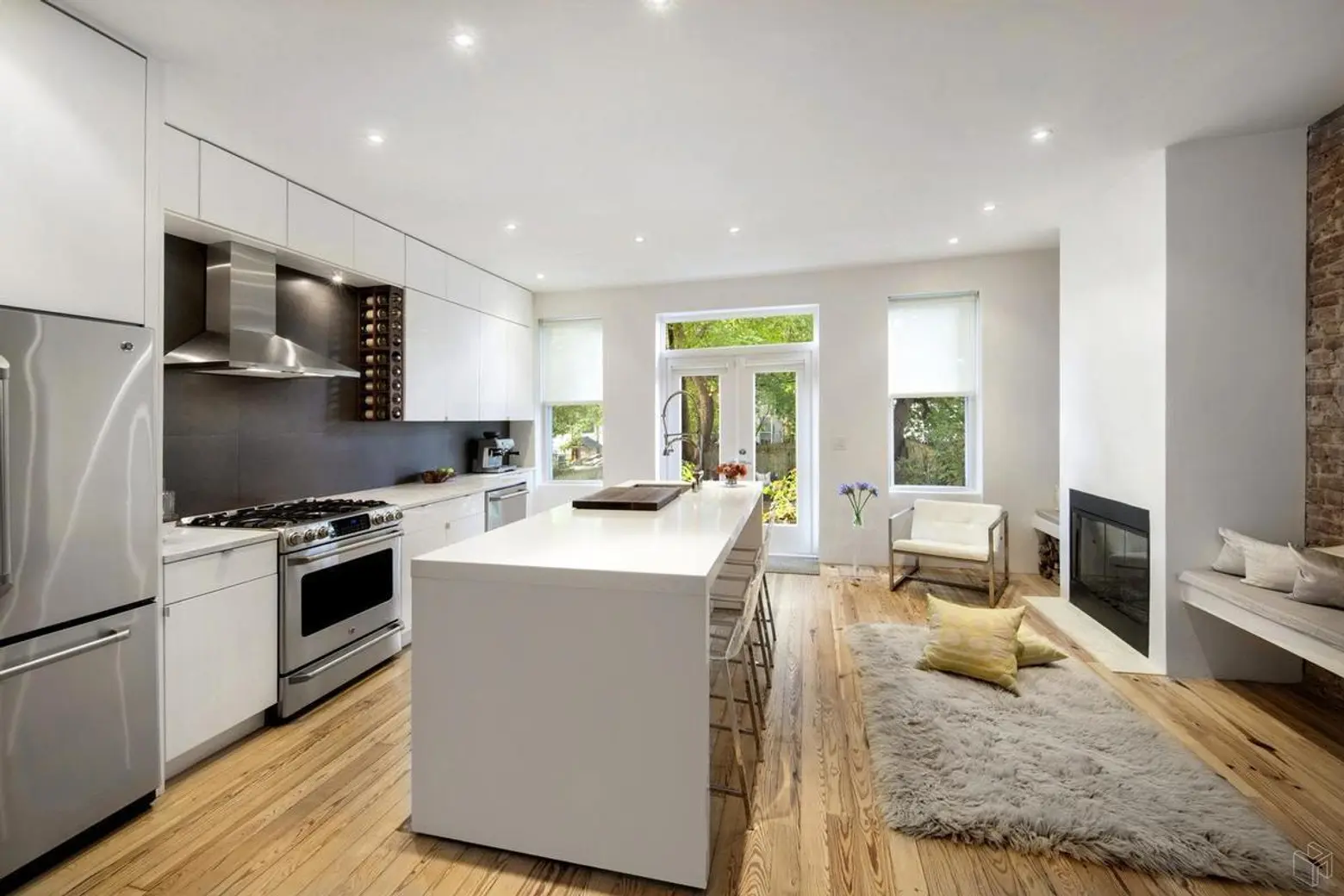
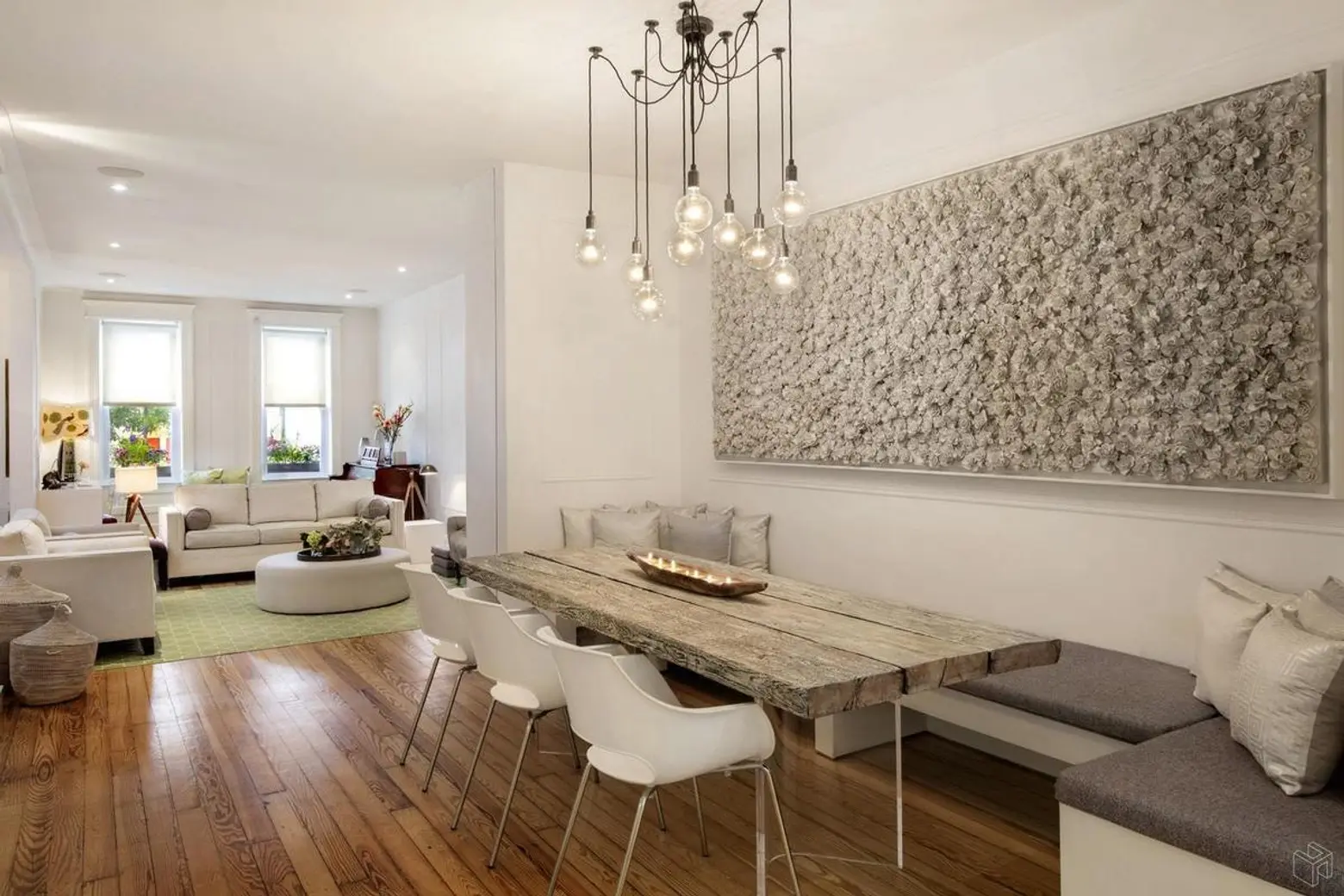
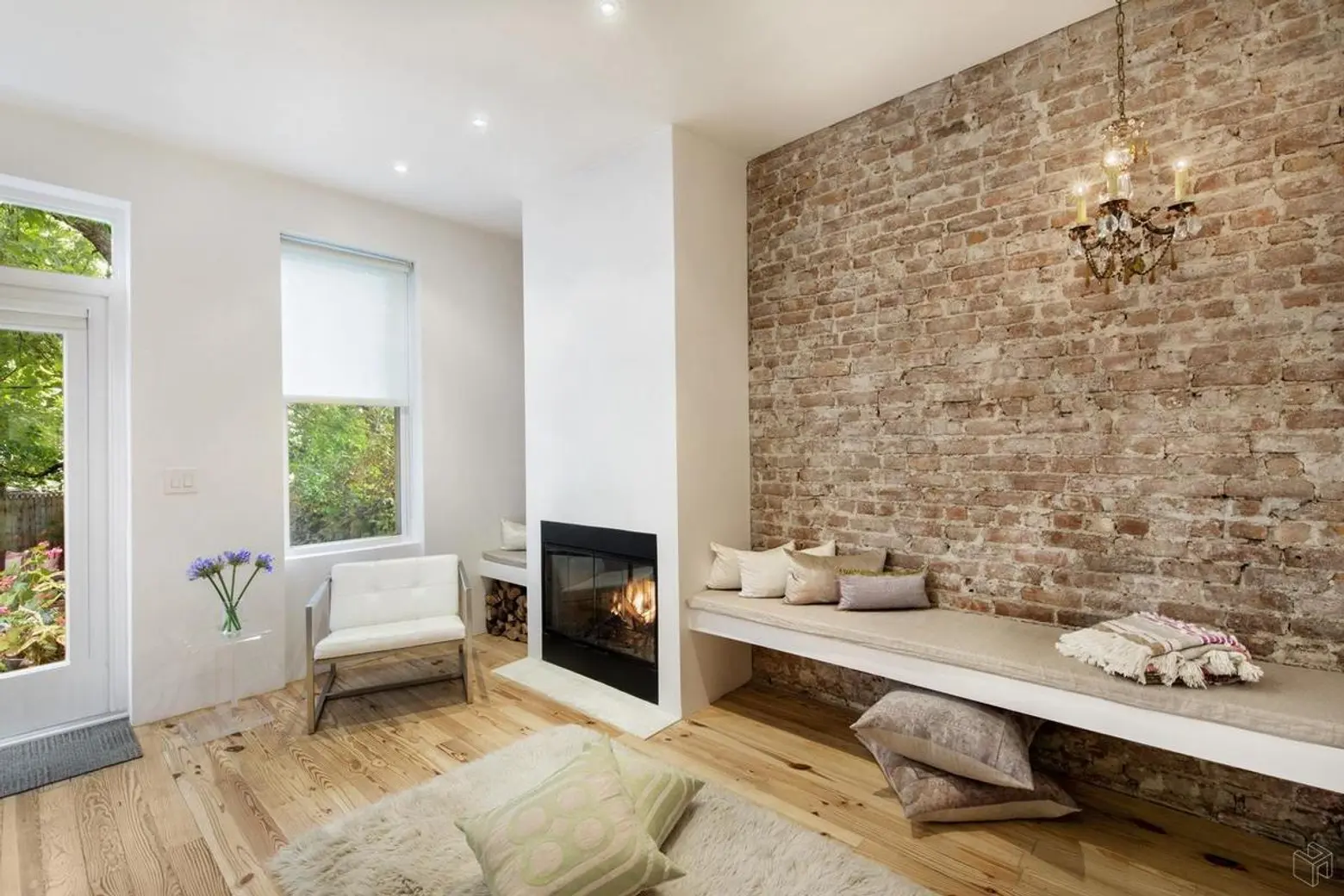
With beamed ceilings over nine feet, restored hardwood floors, decorative moldings, and exposed brick walls, the house is charming indeed. Four skylights light the upper floors, and two wood-burning fireplaces keep winters cozy.
In the living room you’ll find a built-in entertainment cabinet and in-ceiling speakers. A sleek contemporary kitchen offers quartz countertops and a Corian center island, polished chrome hardware and GE Cafe appliances. Opposite the kitchen is a wood-burning fireplace and built-in seating. An adjacent dining area features a custom built banquet with seating for ten. A full bath on the parlor floor features Carrara marble floors and reclaimed wood accents from a NYC water tower.
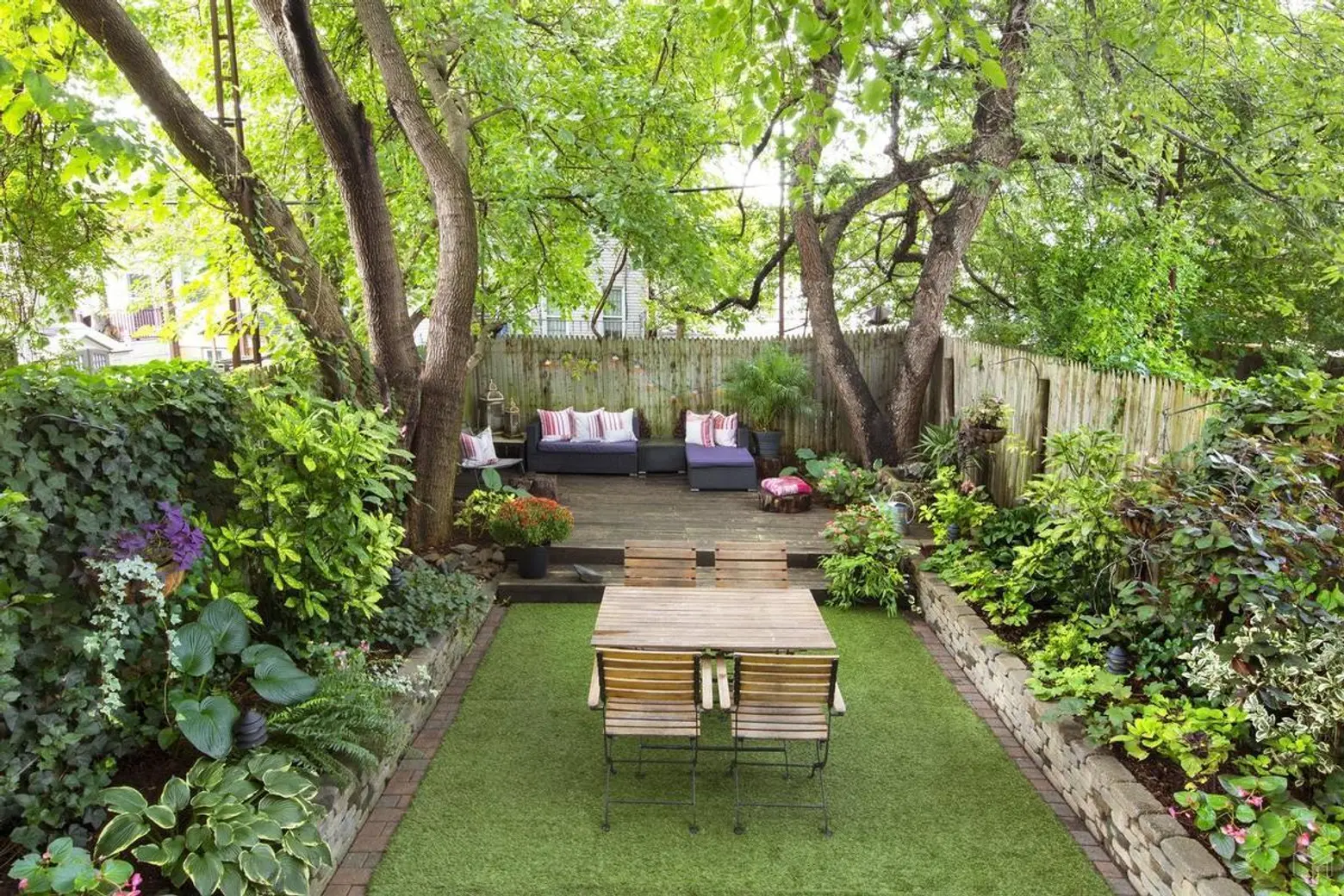
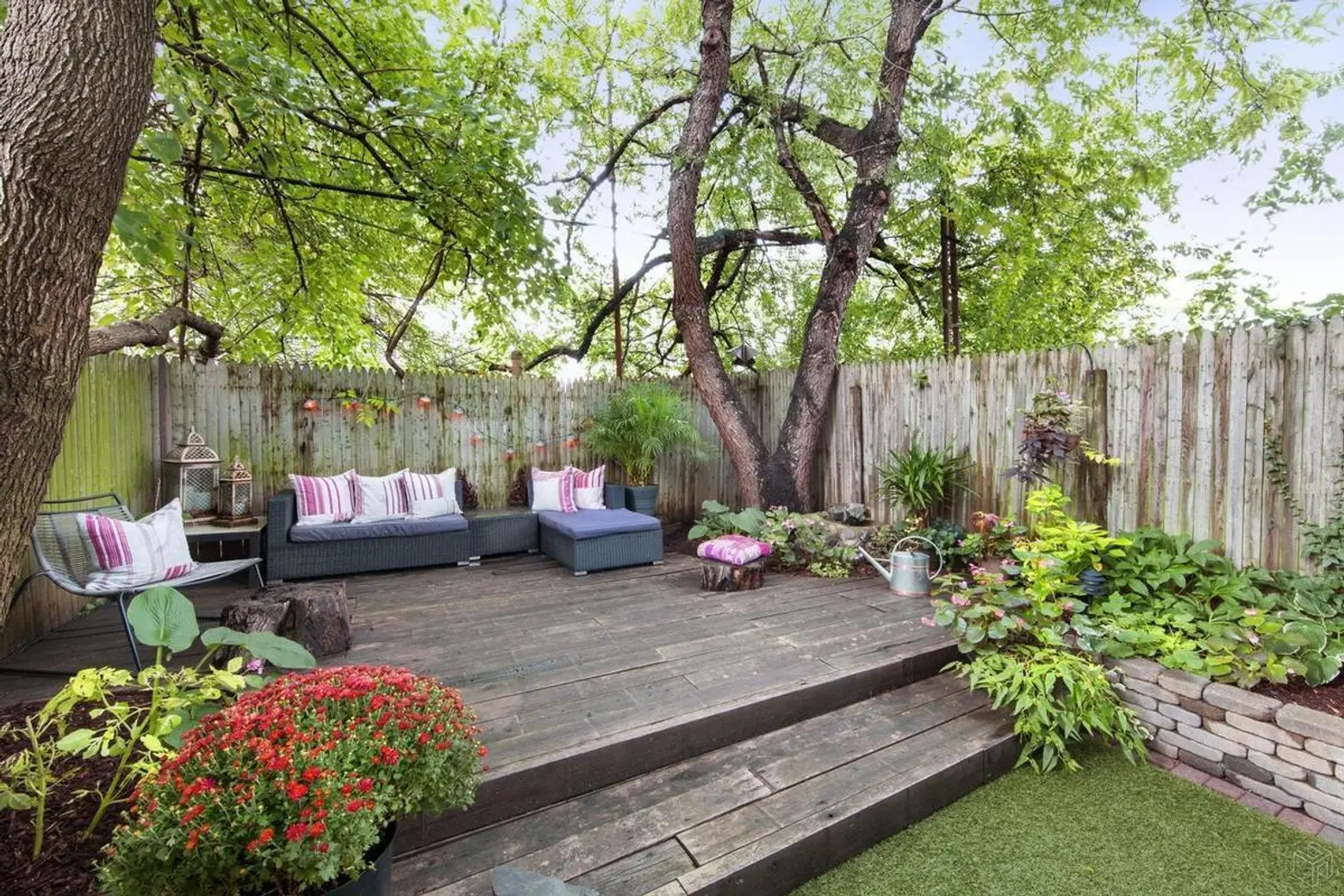
Outside the kitchen through glass French doors is a magical back garden, ready for quality time among the mature trees and flowering plants.
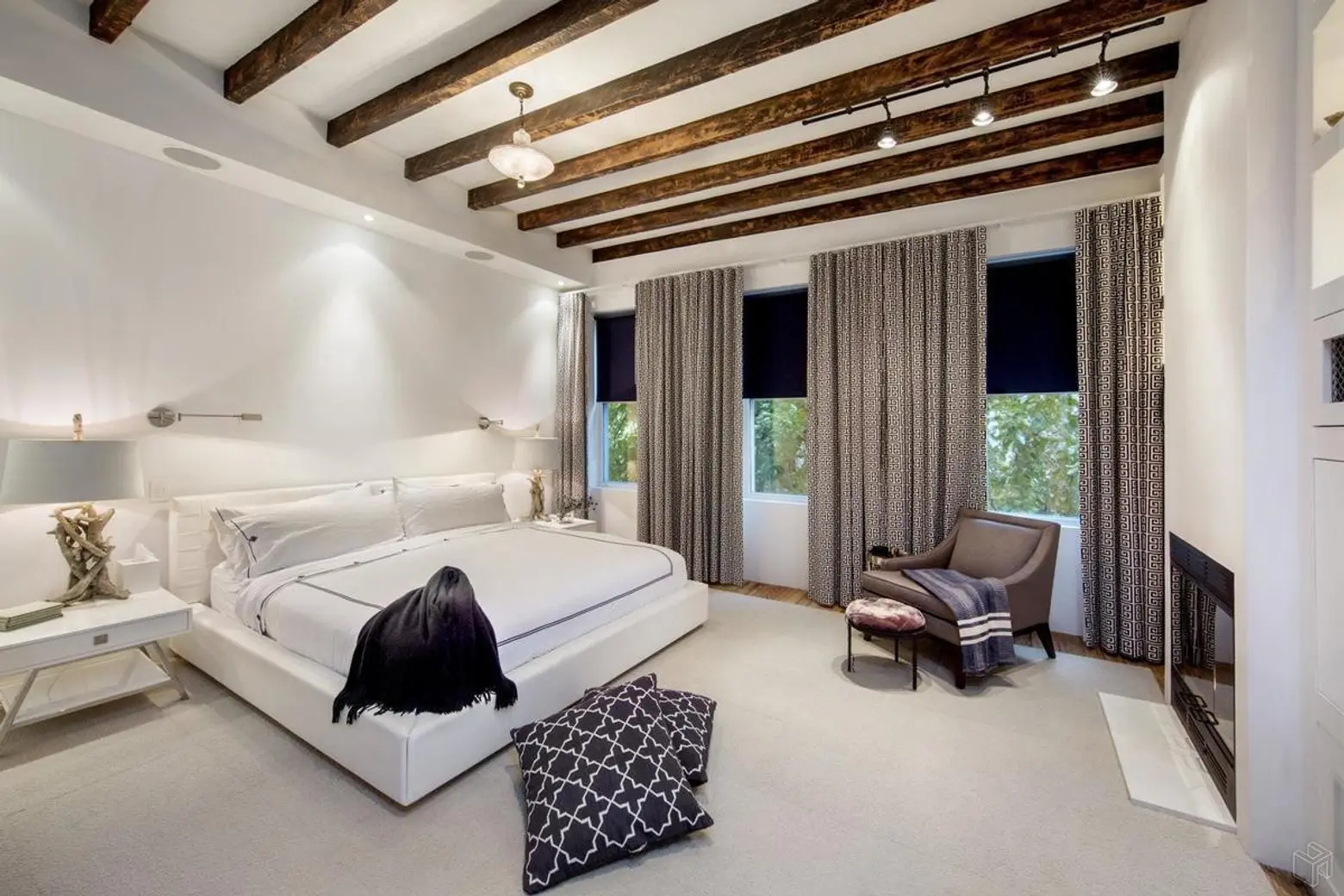
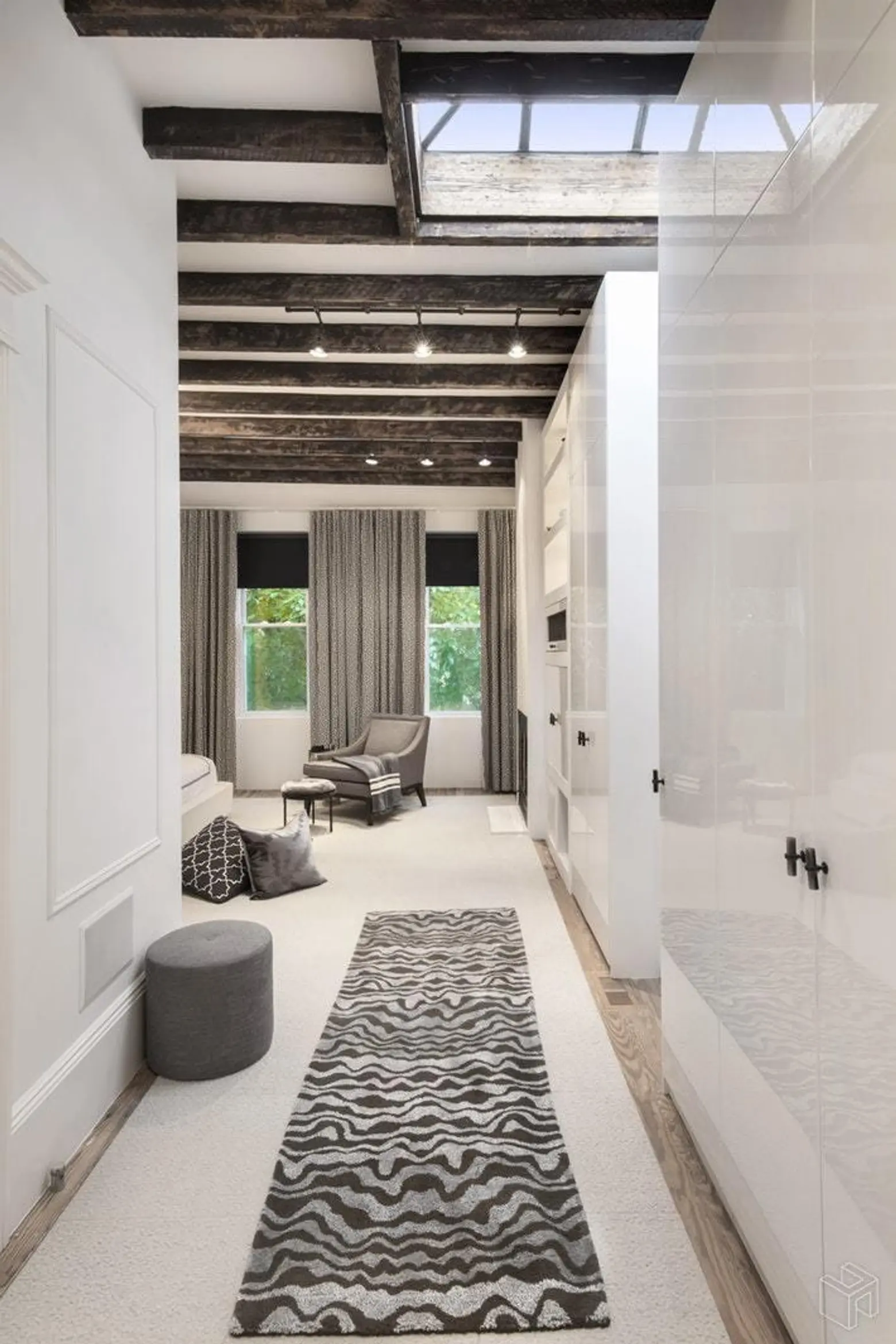
Head up a restored wooden staircase to the home’s three bedrooms and two ensuite baths. The master bedroom overlooks the garden beneath beams and 11-foot ceilings. The room boasts a wall of custom closets and another wood burning fireplace. Tucked away is an entertainment system with in-ceiling speakers and a mini bar fridge. You’ll also find custom bookshelves and a skylight.
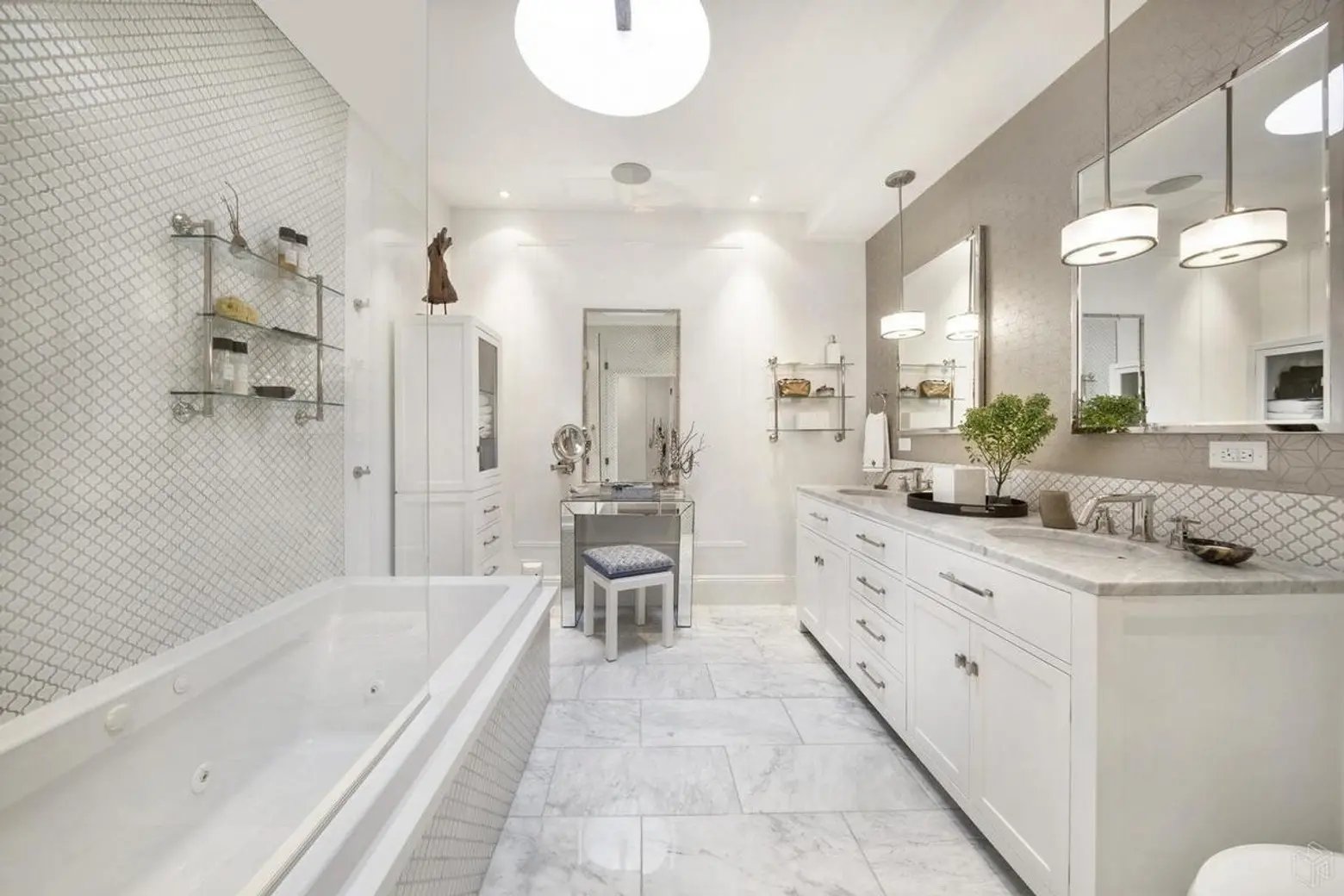
The ensuite bath is finished in Carrara marble with a double vanity and Jacuzzi tub. A wood-beamed circular skylight highlights the ceiling and fills the room with light.
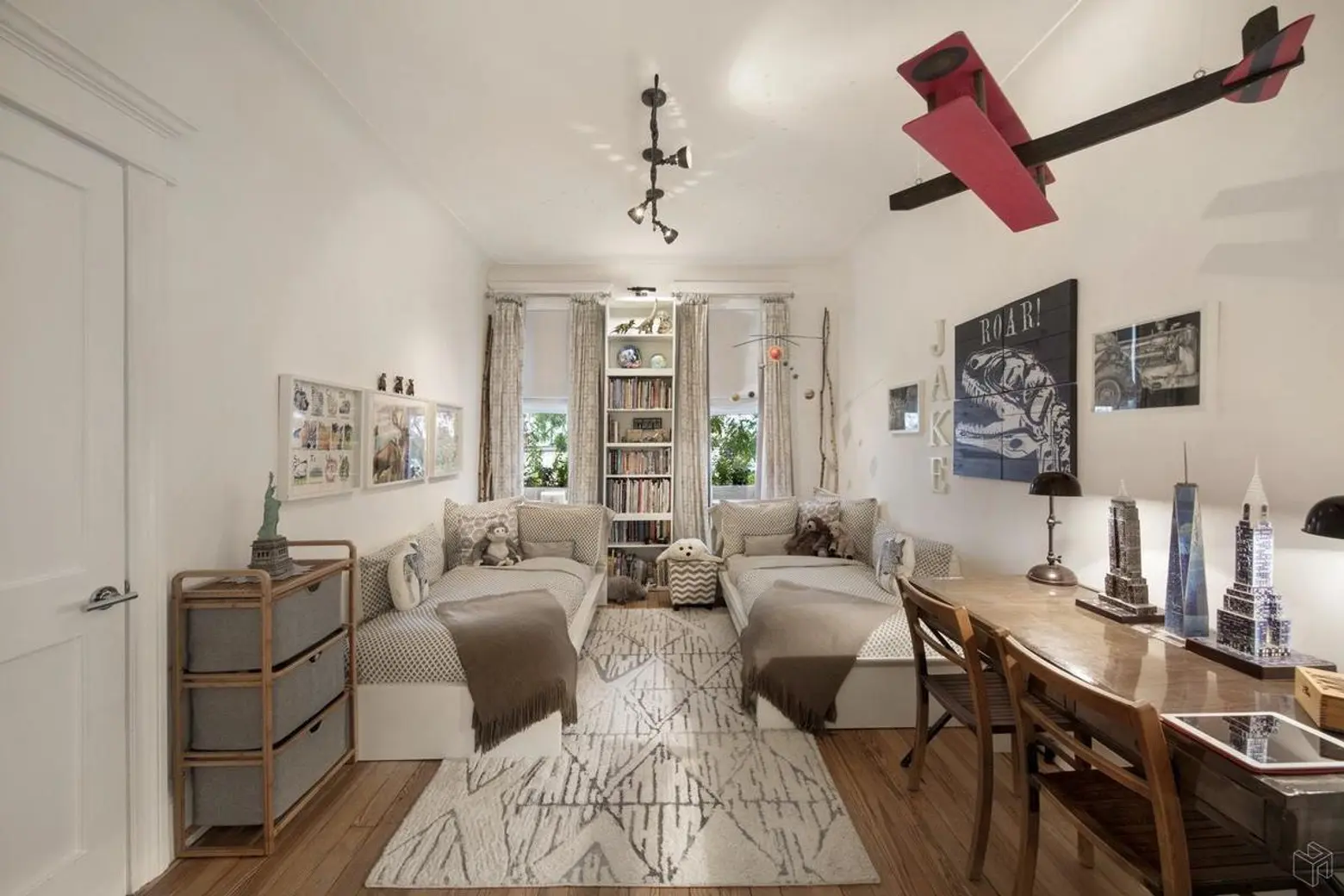
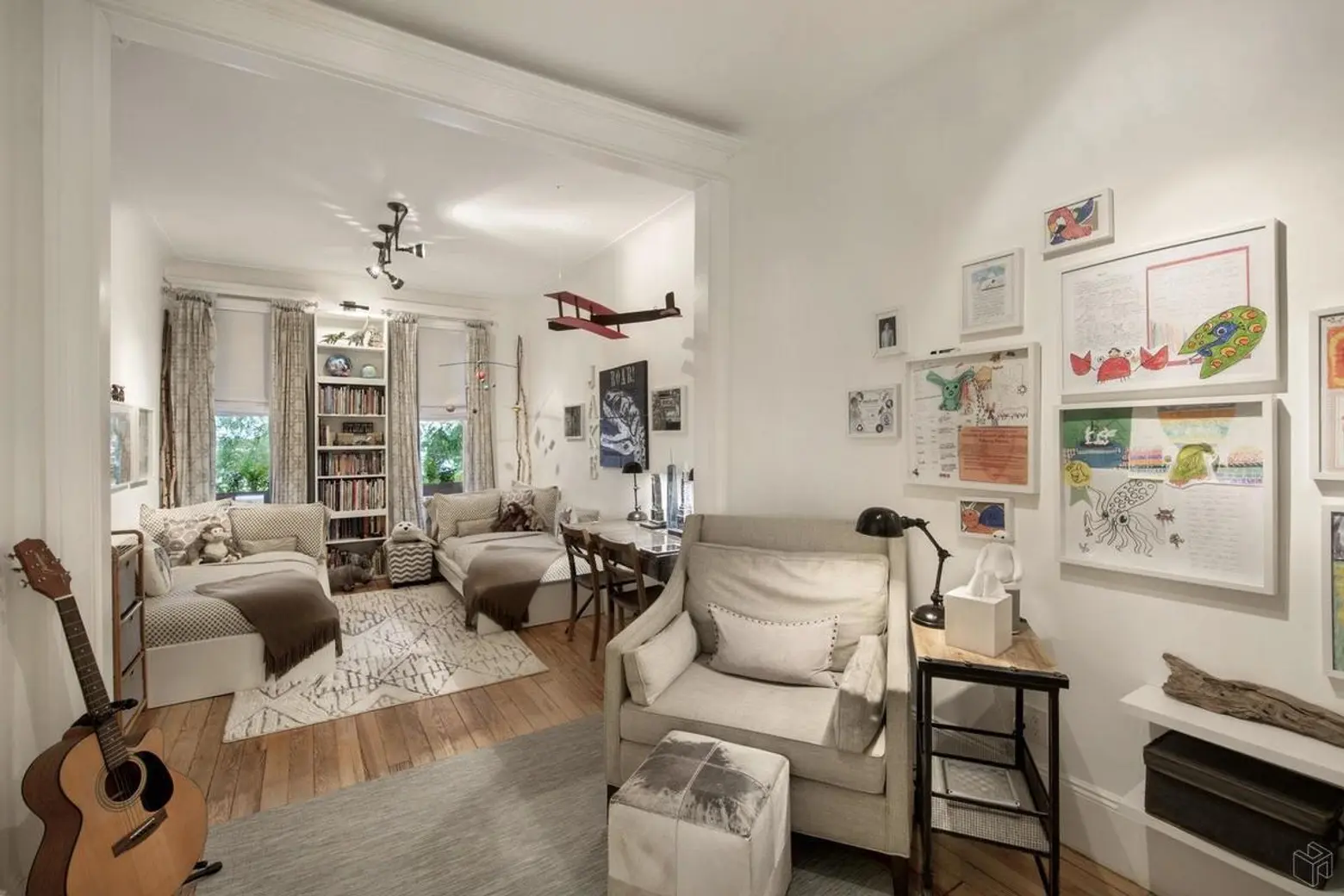
A king-sized second bedroom meets a study, including plenty of storage. A third smaller room can be accessed via a hidden door; here you’ll find a desk, shelving, storage and a second ensuite bath.
Additional features include app-controlled HV/AC and security system, restored vents and registers, recessed lighting with programmable dimmers, custom vintage-style chandeliers, imported wallpaper, a vented LG washer/dryer, a garbage disposal, a kitchen water filter, custom window treatments, custom hardware and window boxes all set up to bloom come spring.
Not convinced? Here’s a video tour!
[Listing: 16-35 Hancock Street by Christian H. Wittman for Halstead]
RELATED:
- Quooklyn: The Rise of Ridgewood and Why Your Friends Will be Moving There
- From NoLiTa to SoHa: The practice and controversy of rebranding NYC neighborhoods
- Proposed state Senate bill would ban brokers from using ‘SoHa’ in listings
- Broker Ipsum: The Real Estate Babble Generator
Images courtesy of Halstead.
