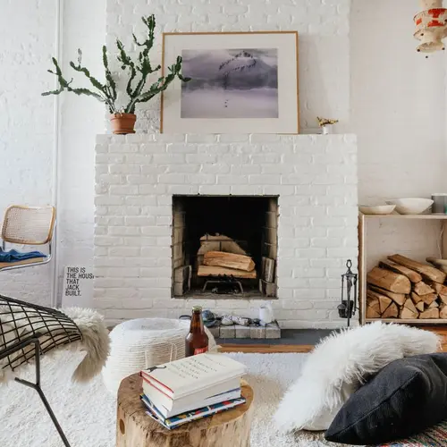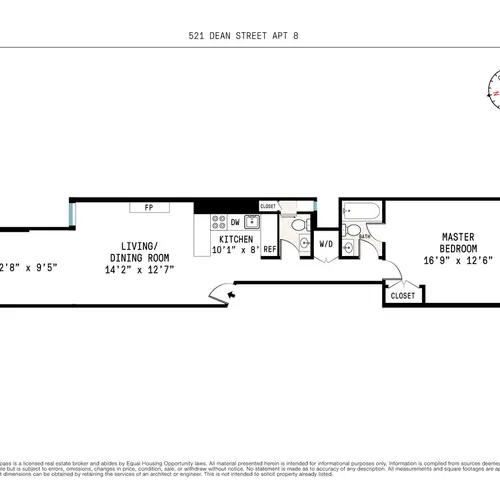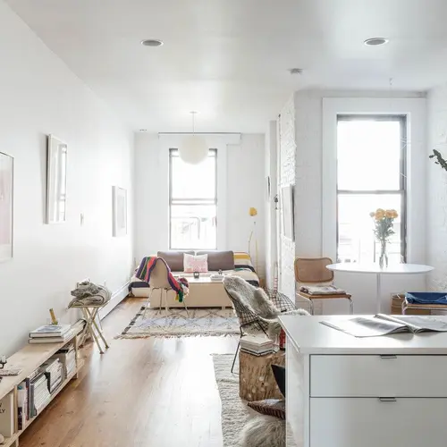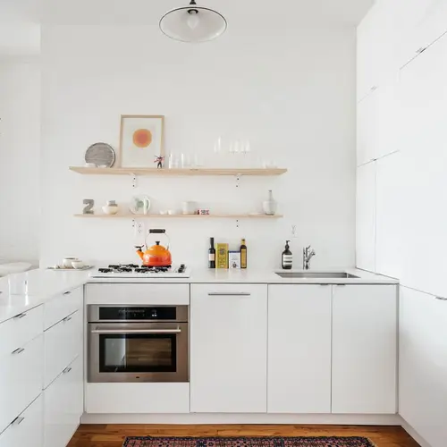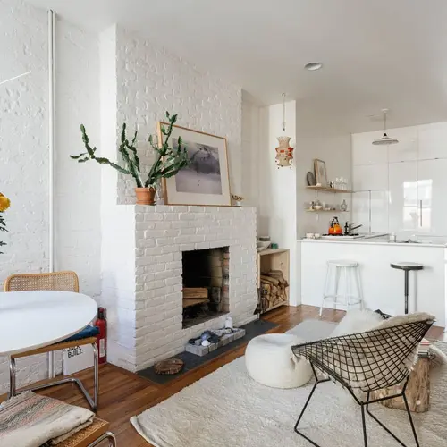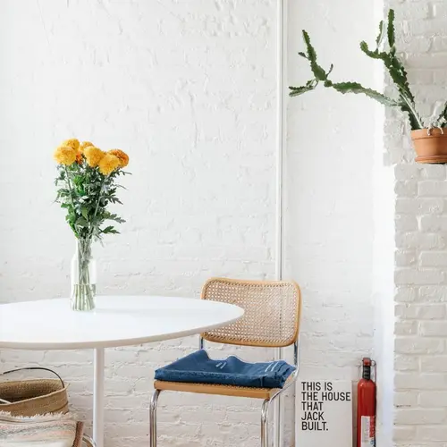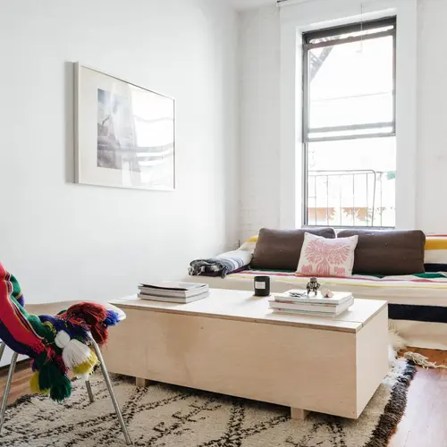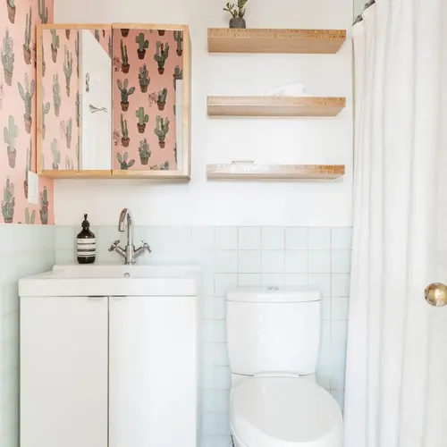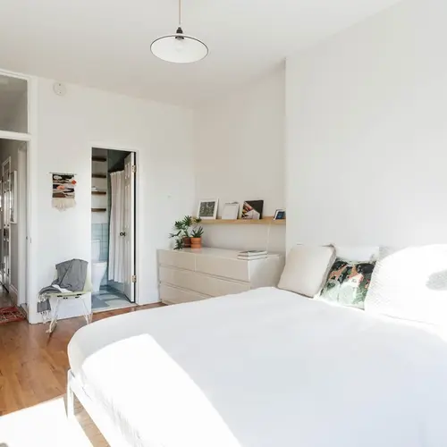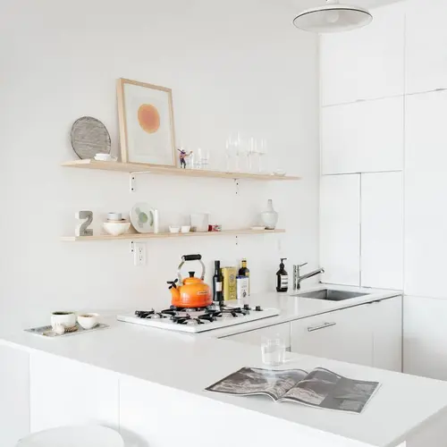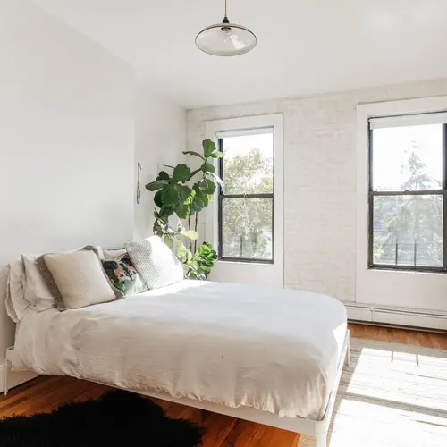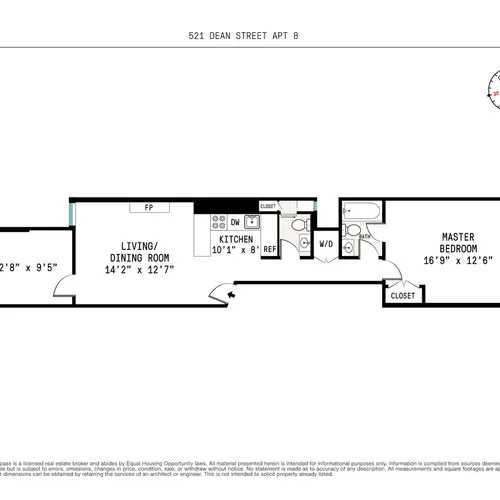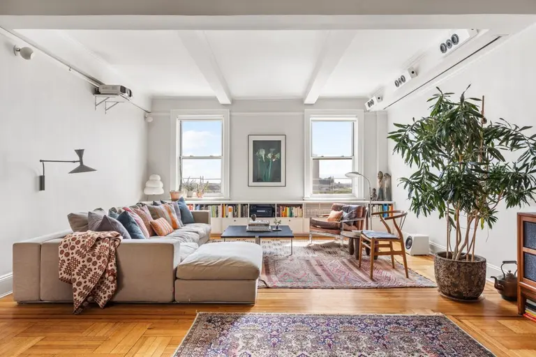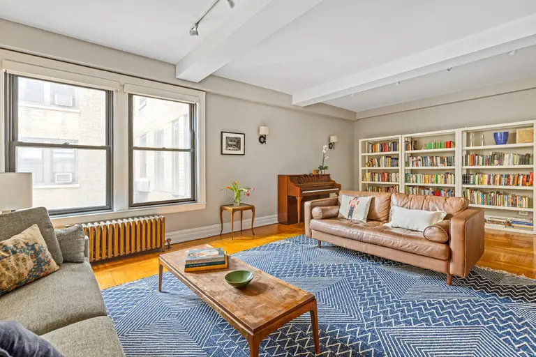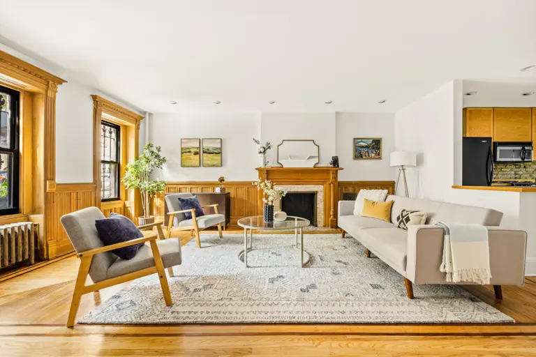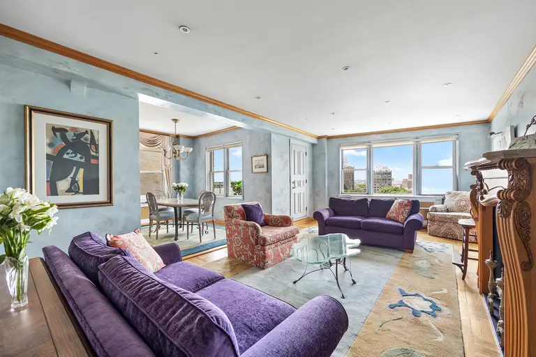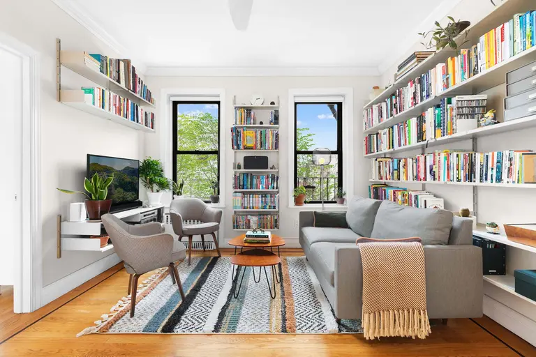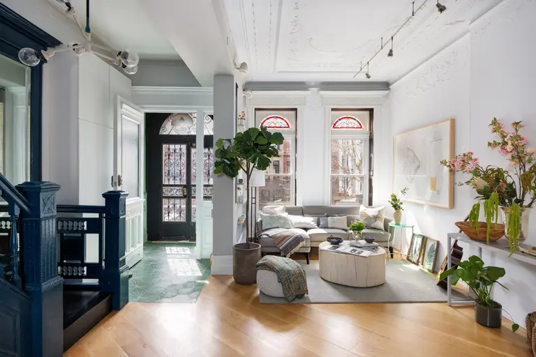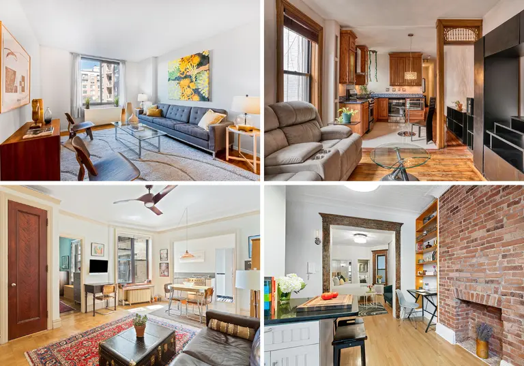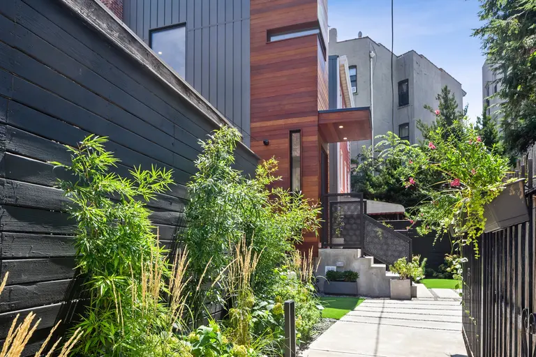$775K Scandi-styled Prospect Heights co-op is move-in ready and expandable
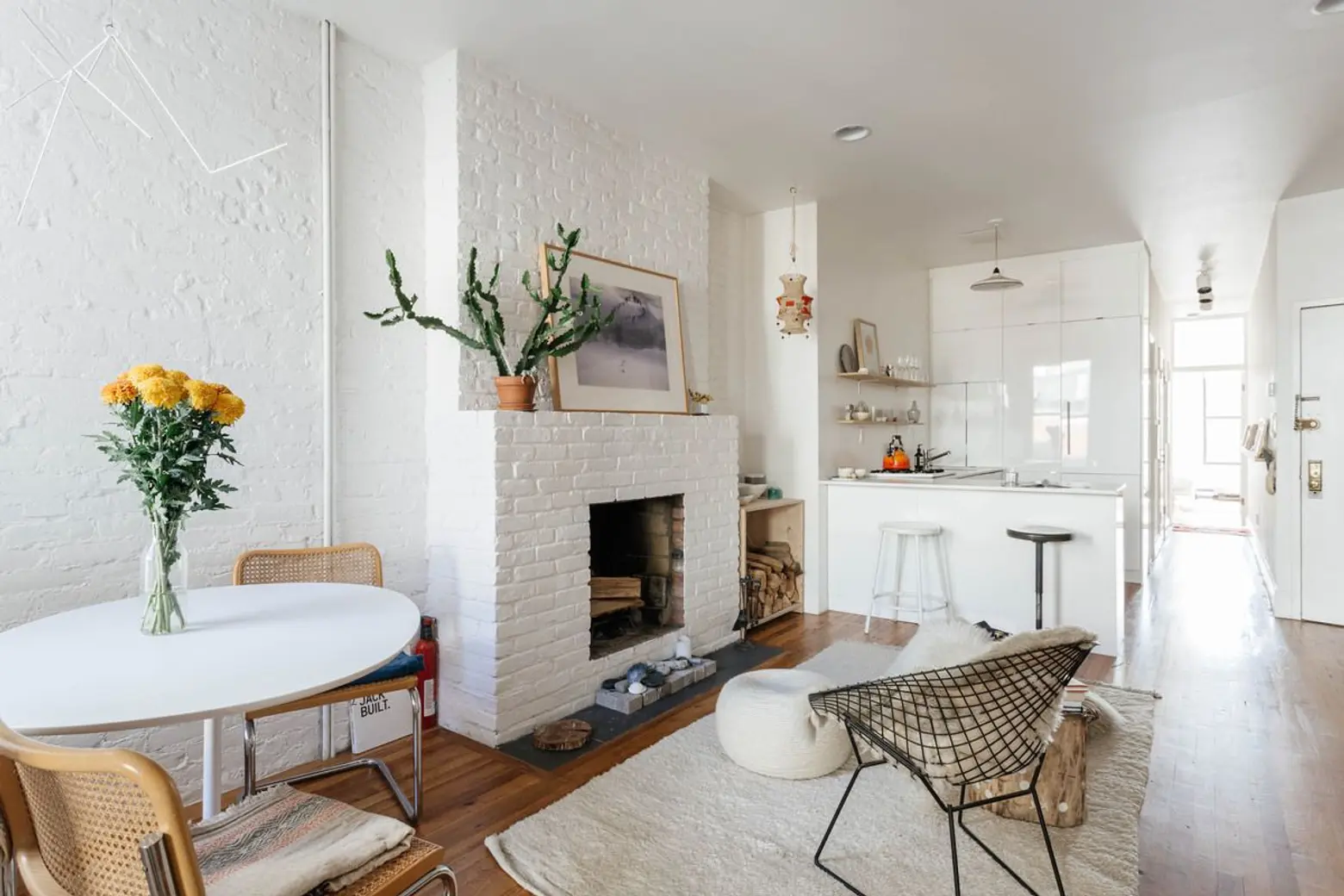
This two-flight walk-up at 521 Dean Street in a prime spot in Brooklyn’s Prospect Heights is ready for living, unless you want more space. Then the charming one-bedroom can easily become a two-bedroom with a new wall (its original configuration). Otherwise, the designer-renovated floor-through, asking $775,000, has plenty of sun, a wood-burning fireplace, exposed brick, and a subtle, cozy Scandinavian design.
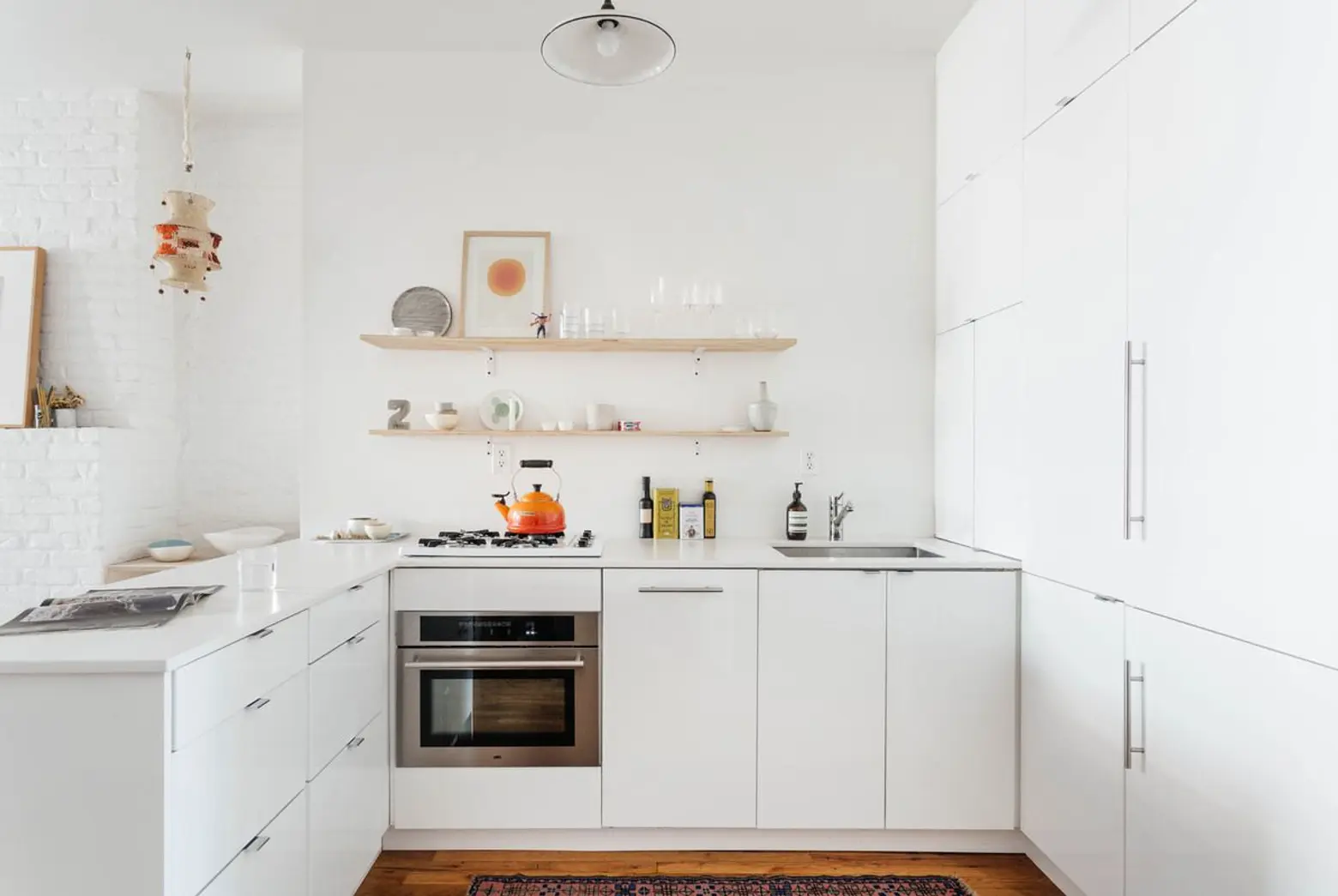
The clean, white kitchen has well-designed built-in cabinets, a dishwasher and a breakfast bar.
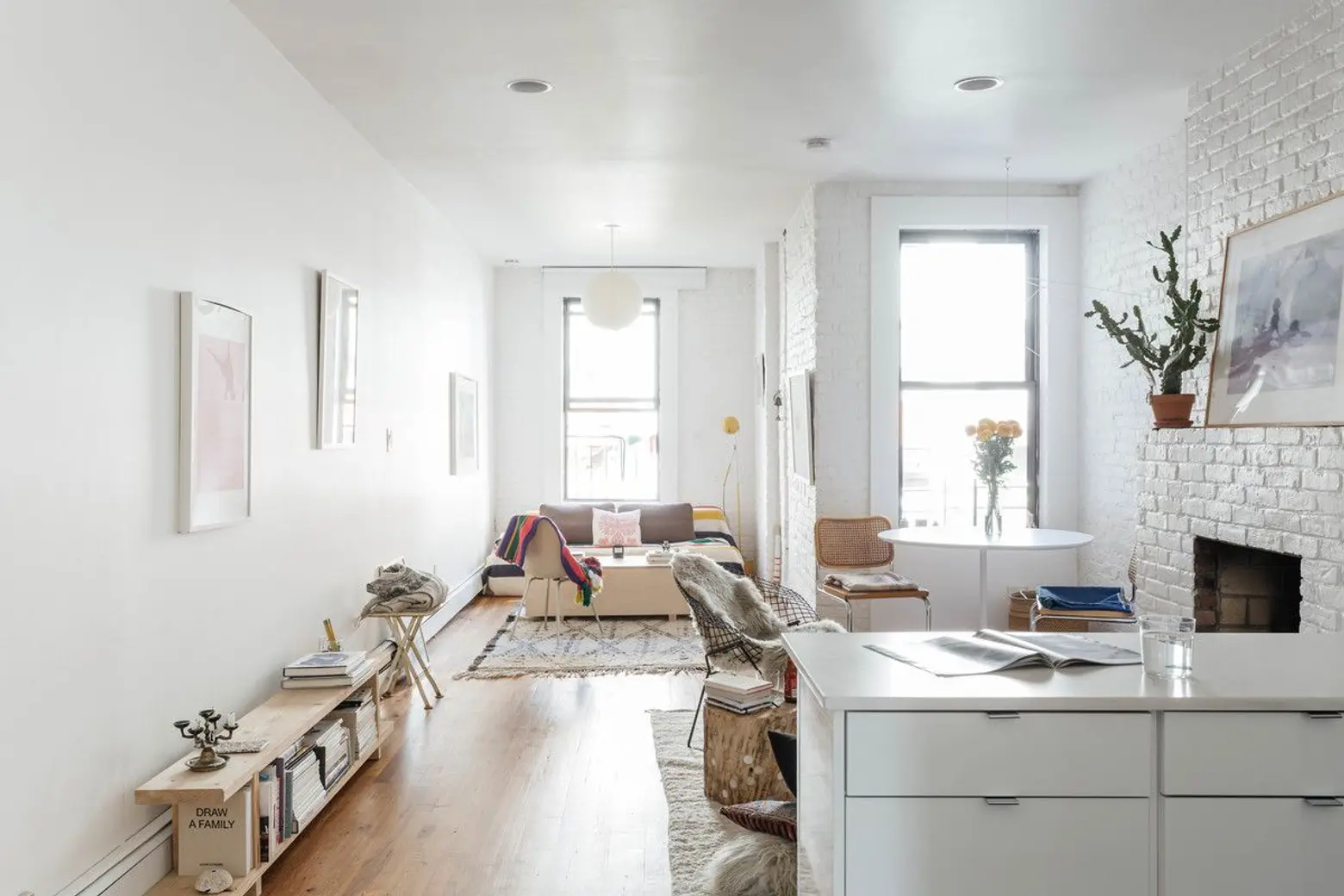
There’s room for a dining table in a sunny nook and plenty of space for lounging. Recessed lighting sets a clean backdrop and there’s space for designer lighting for layering.
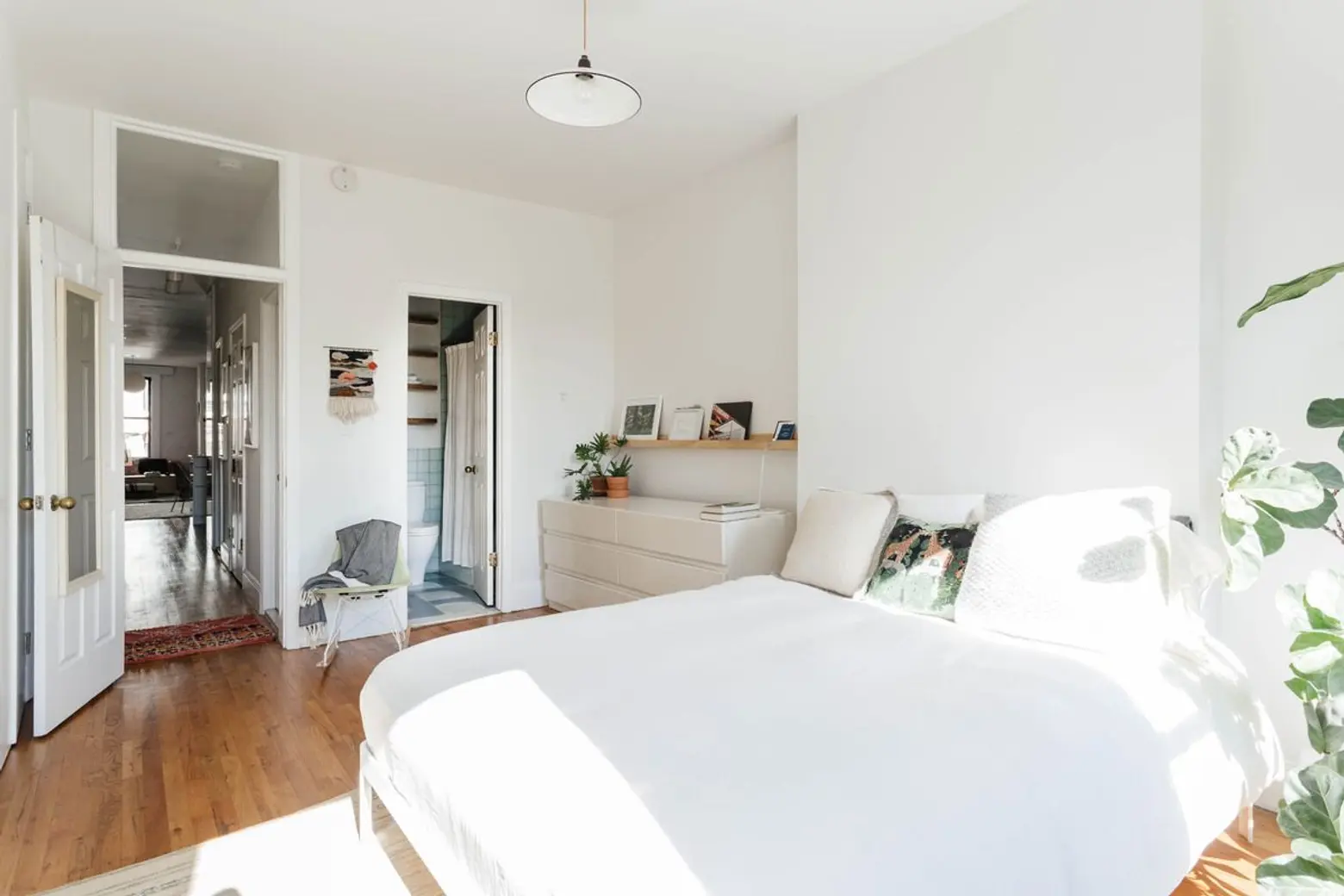
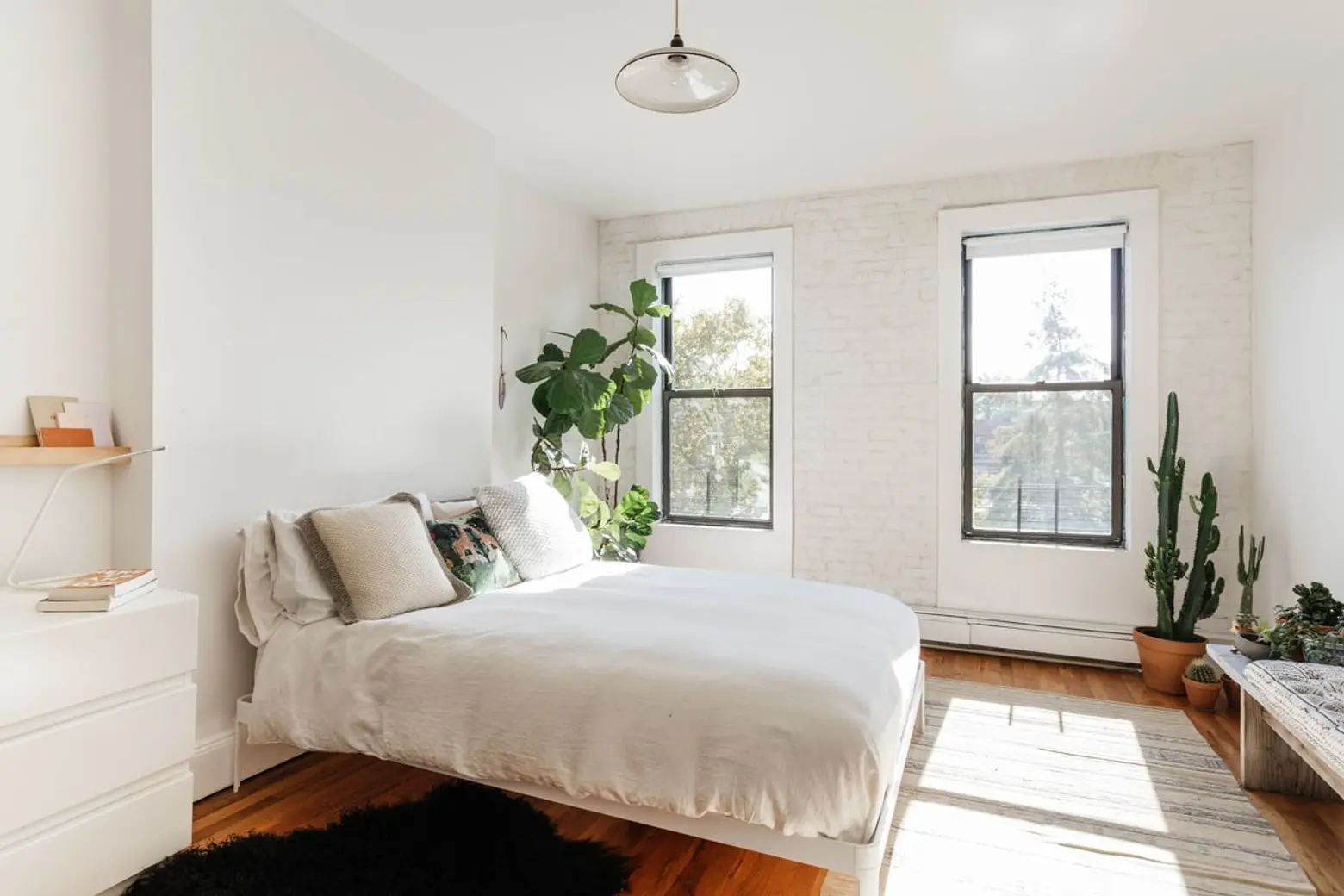
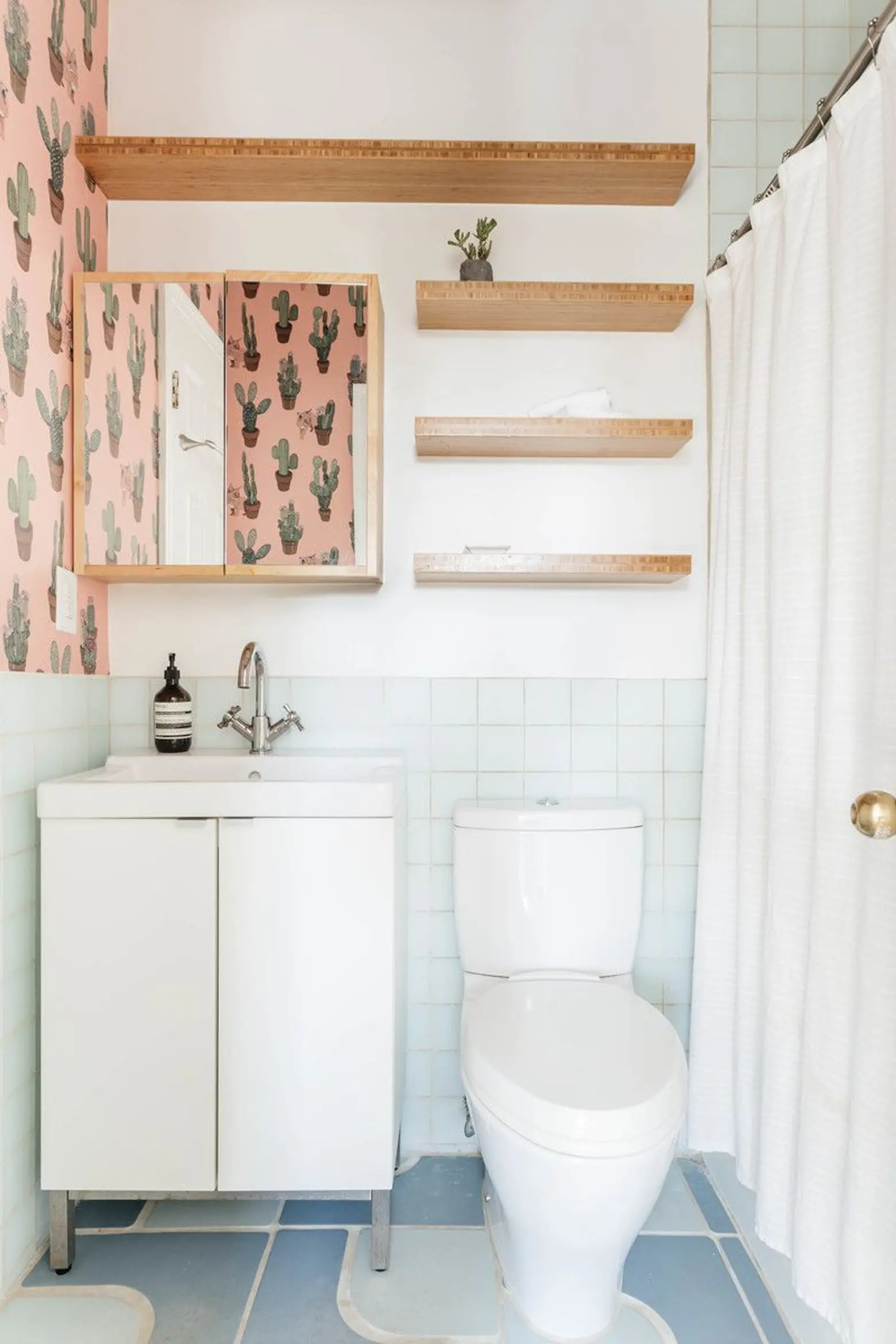
A king-sized bedroom offers closet space–and park views. A sweet custom-designed bath has a deep tub, tranquil blue floor tiles, and supercute cactus wallpaper. There’s also a second half-bath just down the hall.
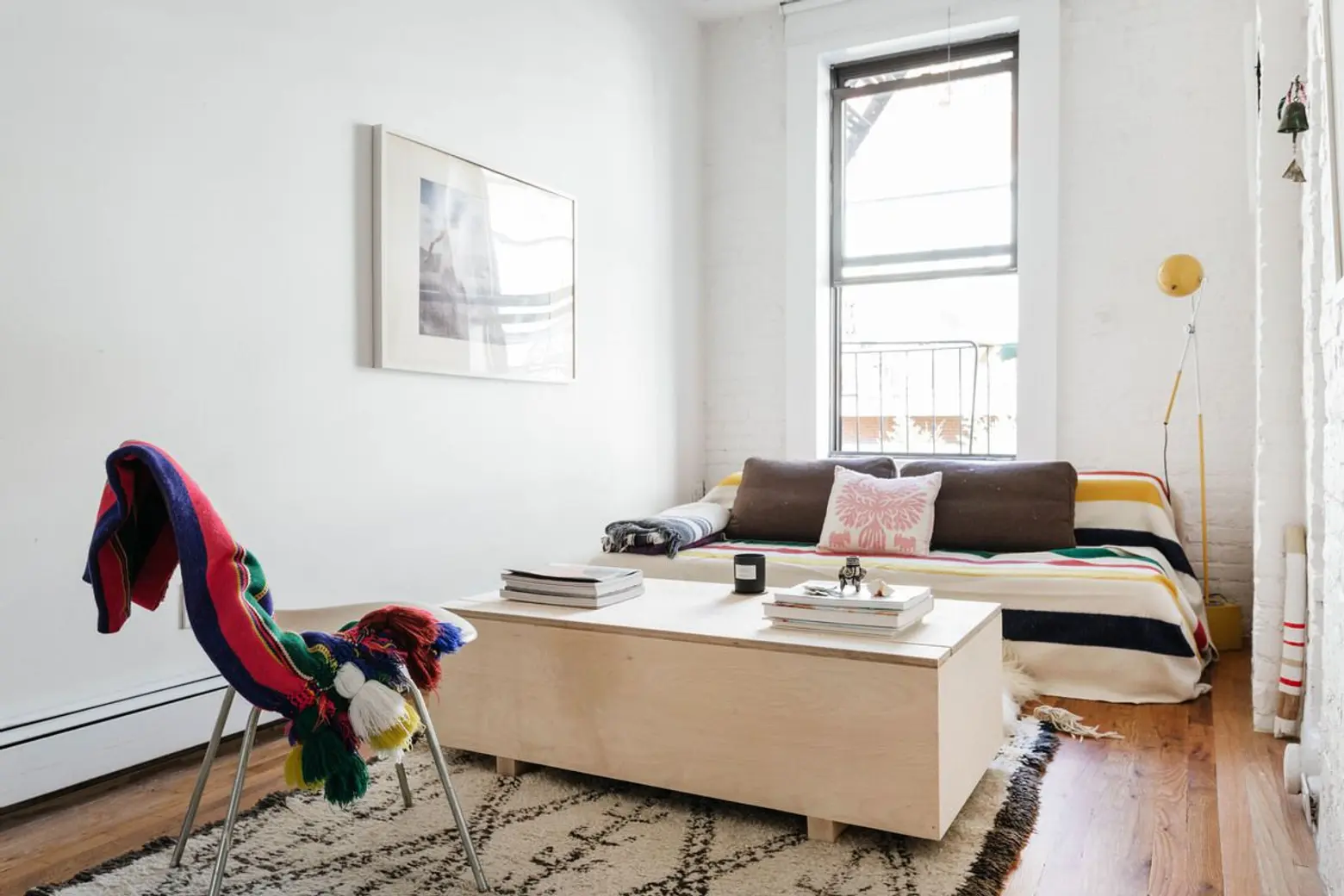
Though the unit is currently configured as a one-bedroom, it’s ready to grow a second bedroom as per the original plan (see floor plans in the gallery below). There’s also a washer-dryer in the apartment.
[Listing: 521 Dean Street #8 by Yesim Ak for Compass]
[At CityRealty]
RELATED:
- Six things you didn’t know about the Prospect Heights Apartment House District
- Enjoy a living green roof at this $800K Prospect Heights co-op
- $749K co-op in Prospect Heights has prewar charm with customized touches
- For $887K in Prospect Heights, Chilled Out ‘Fuzzy Nap Zones’ for Non-Celebrities
Images courtesy of Compass.
