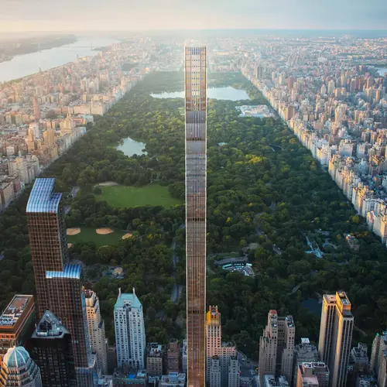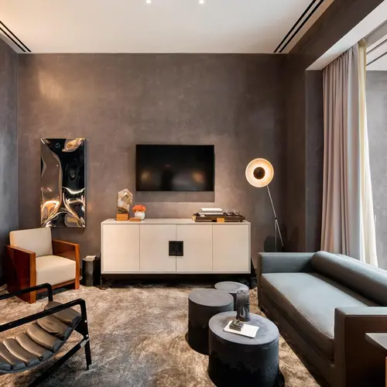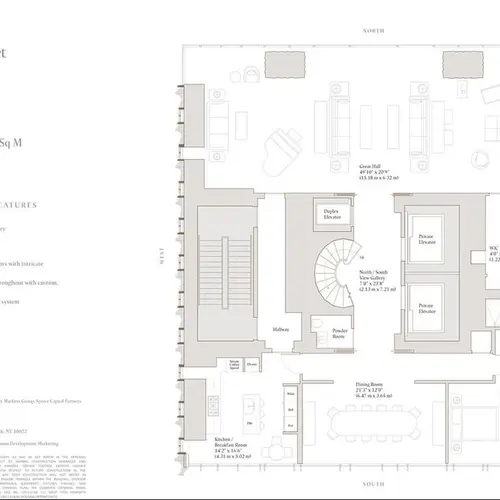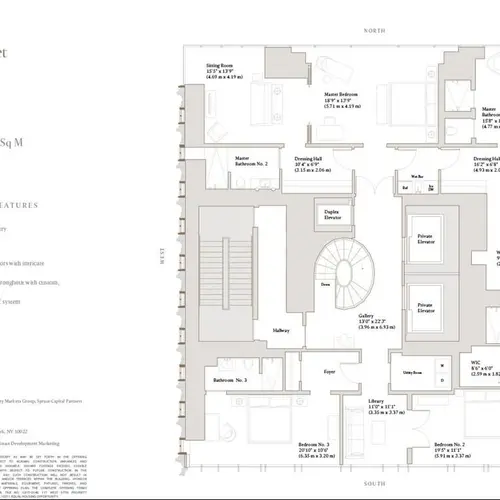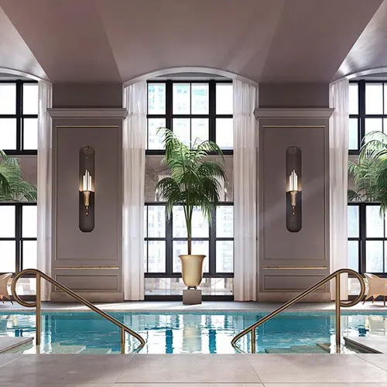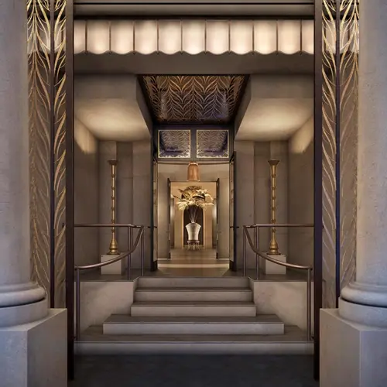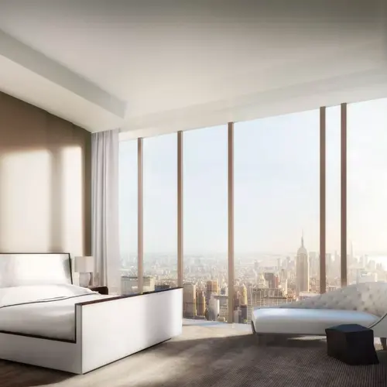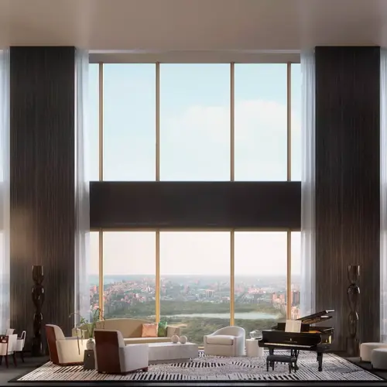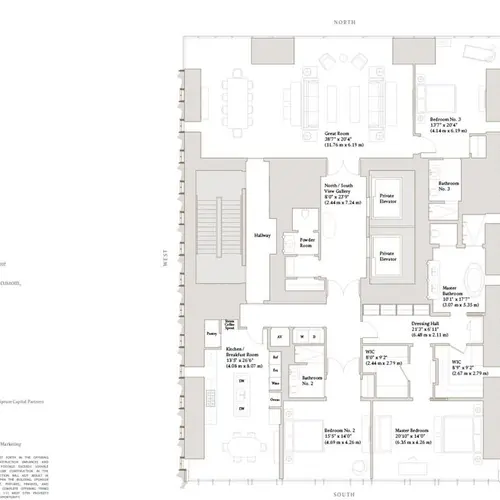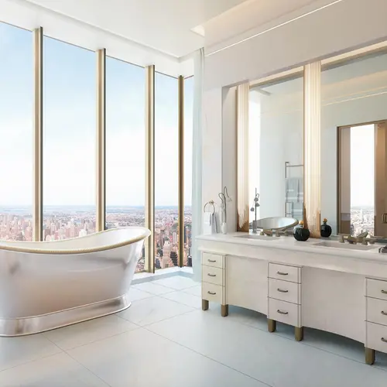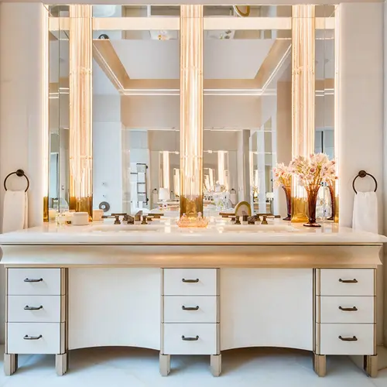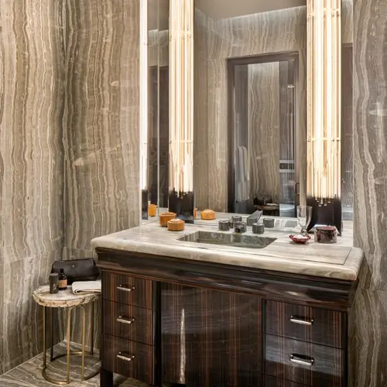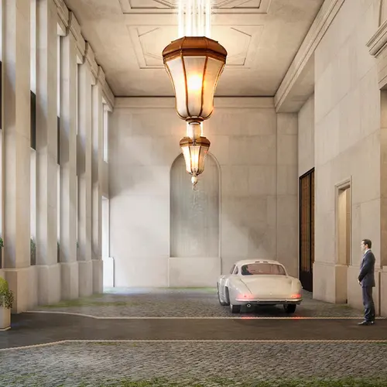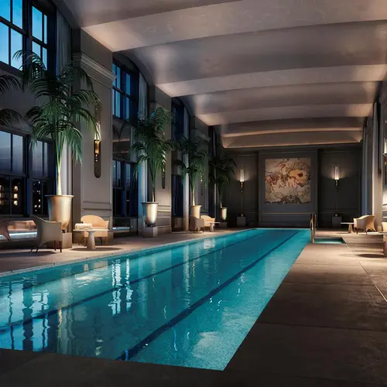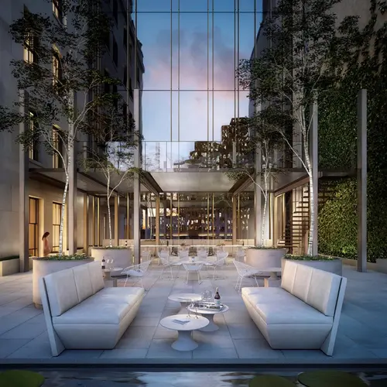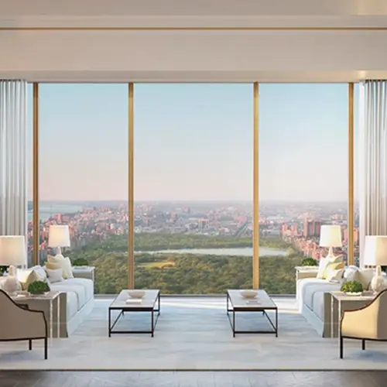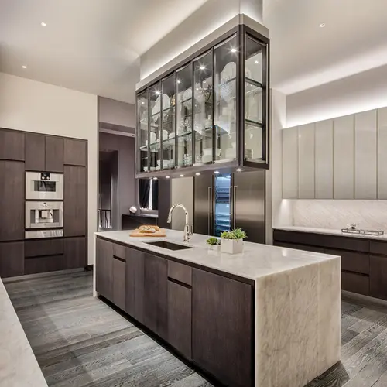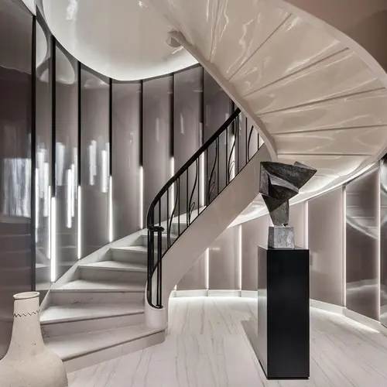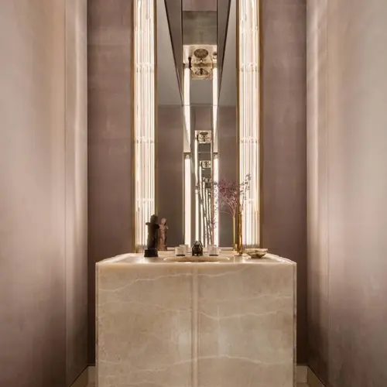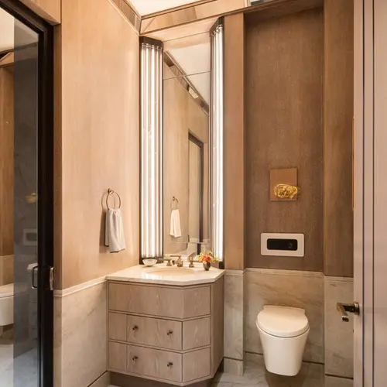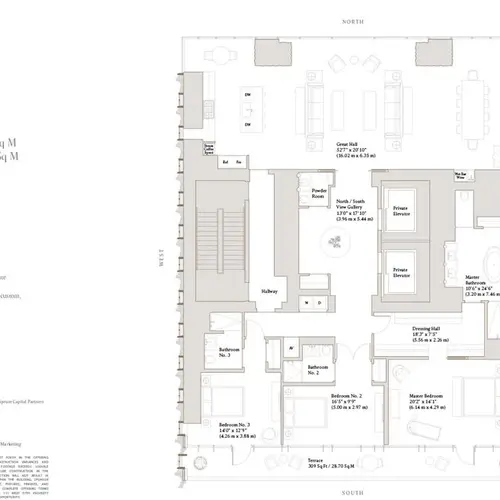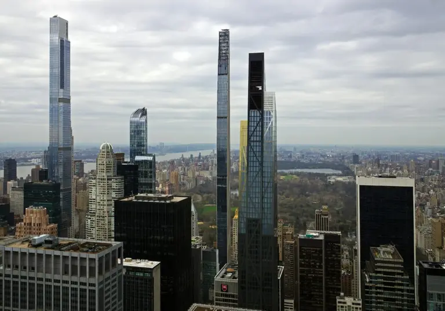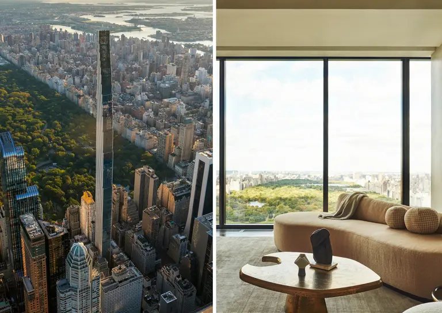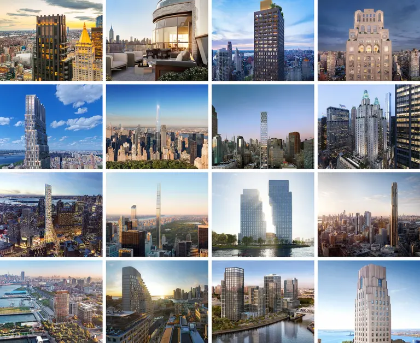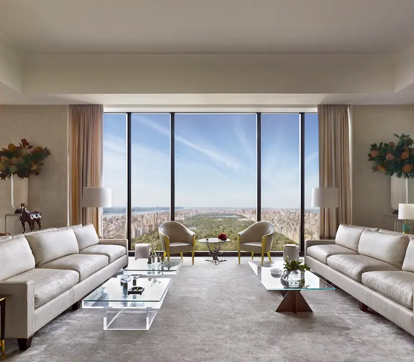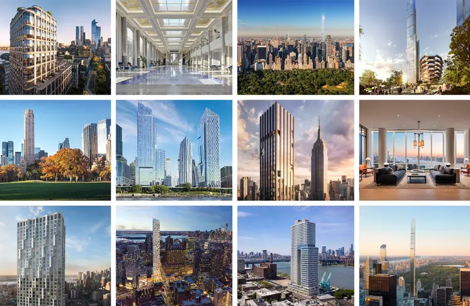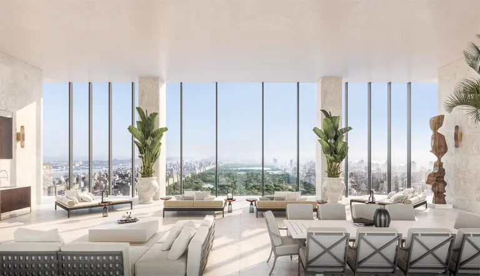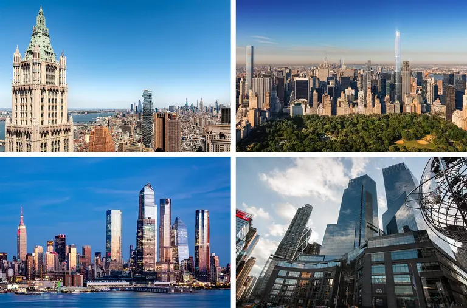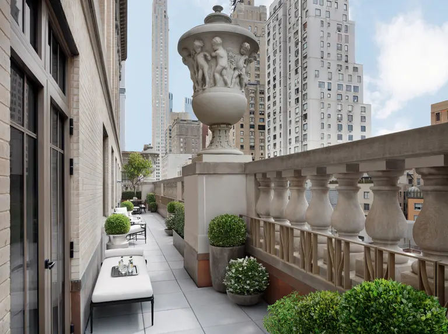Listings go live at the world’s skinniest skyscraper, 111 West 57th Street
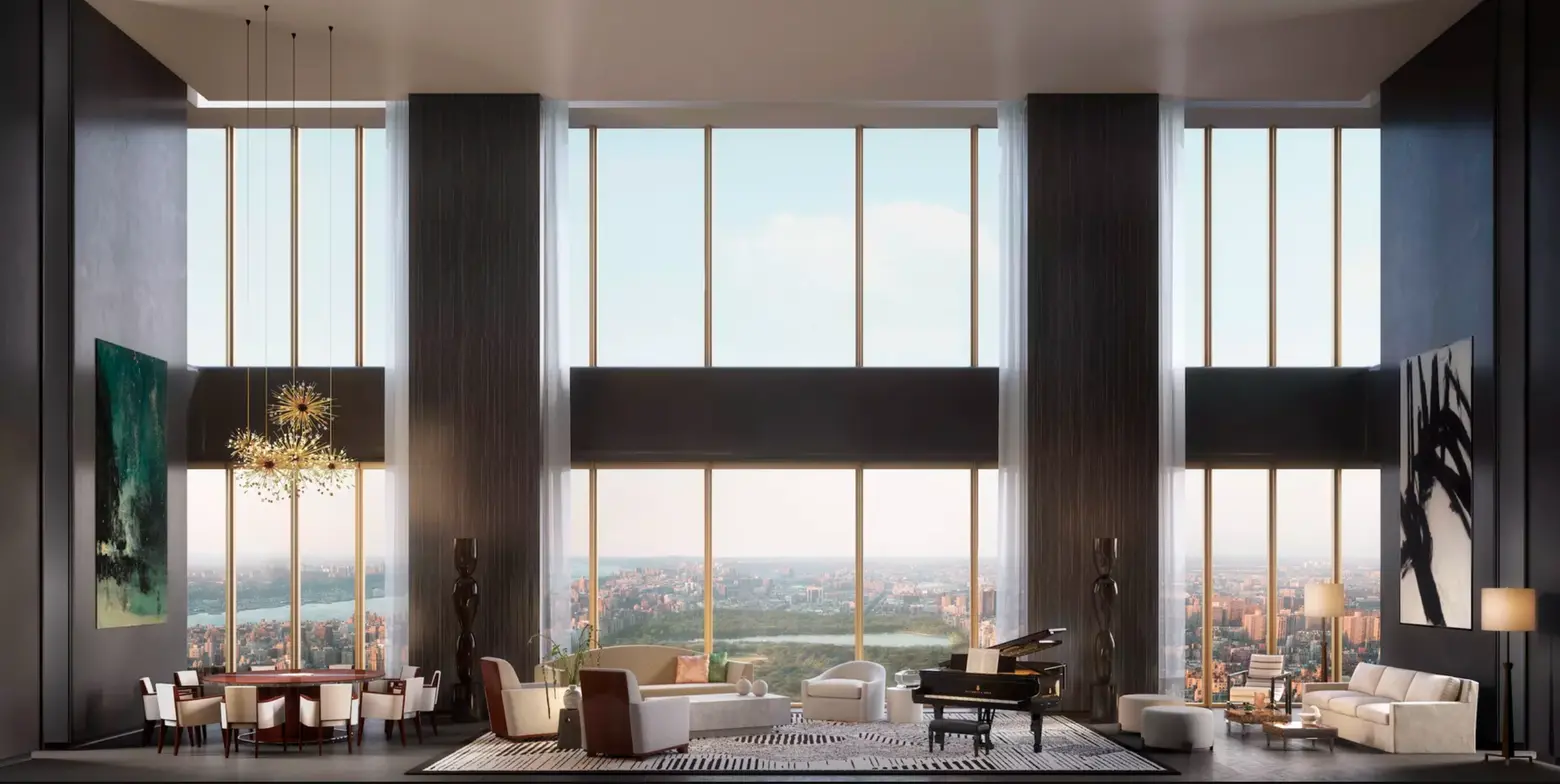
The race to build the tallest residential building in the world has long been underway along Billionaires’ Row, but 111 West 57th Street not only boasts height (at 1,428 feet it’ll surpass the current record holder, 1,396-foot 432 Park Avenue until the 1,500-foot Central Park Tower tops out) but a frame that is so slender (a ratio of 1:24) it garners it the title of skinniest skyscraper in the world. And after six years watching the development unfold, listings have finally gone live for the 46-unit condo, first spotted by Curbed. The first batch includes seven units, six of which are three-bedrooms ranging from $18 to $30 million, along with a $56 million penthouse.
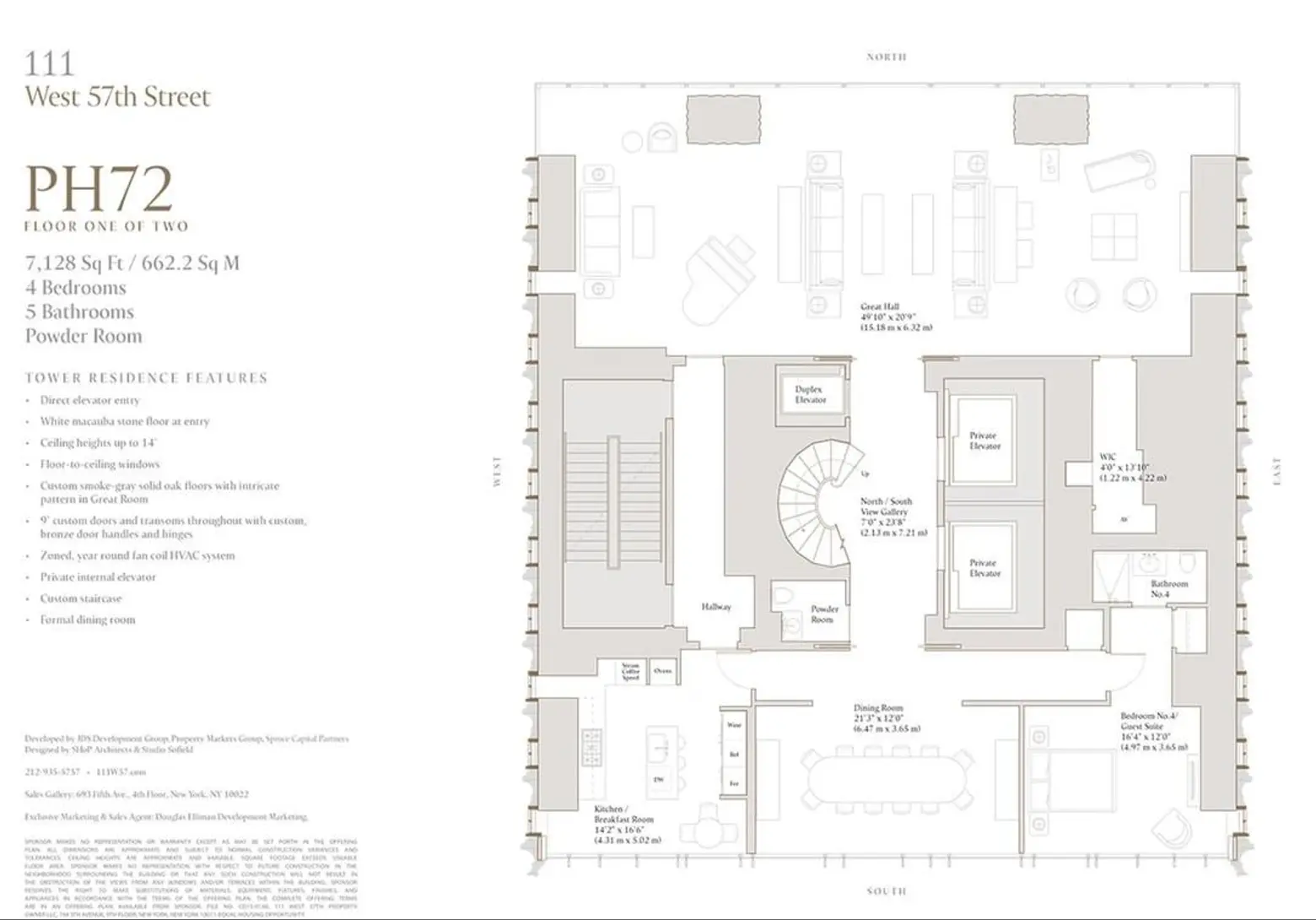
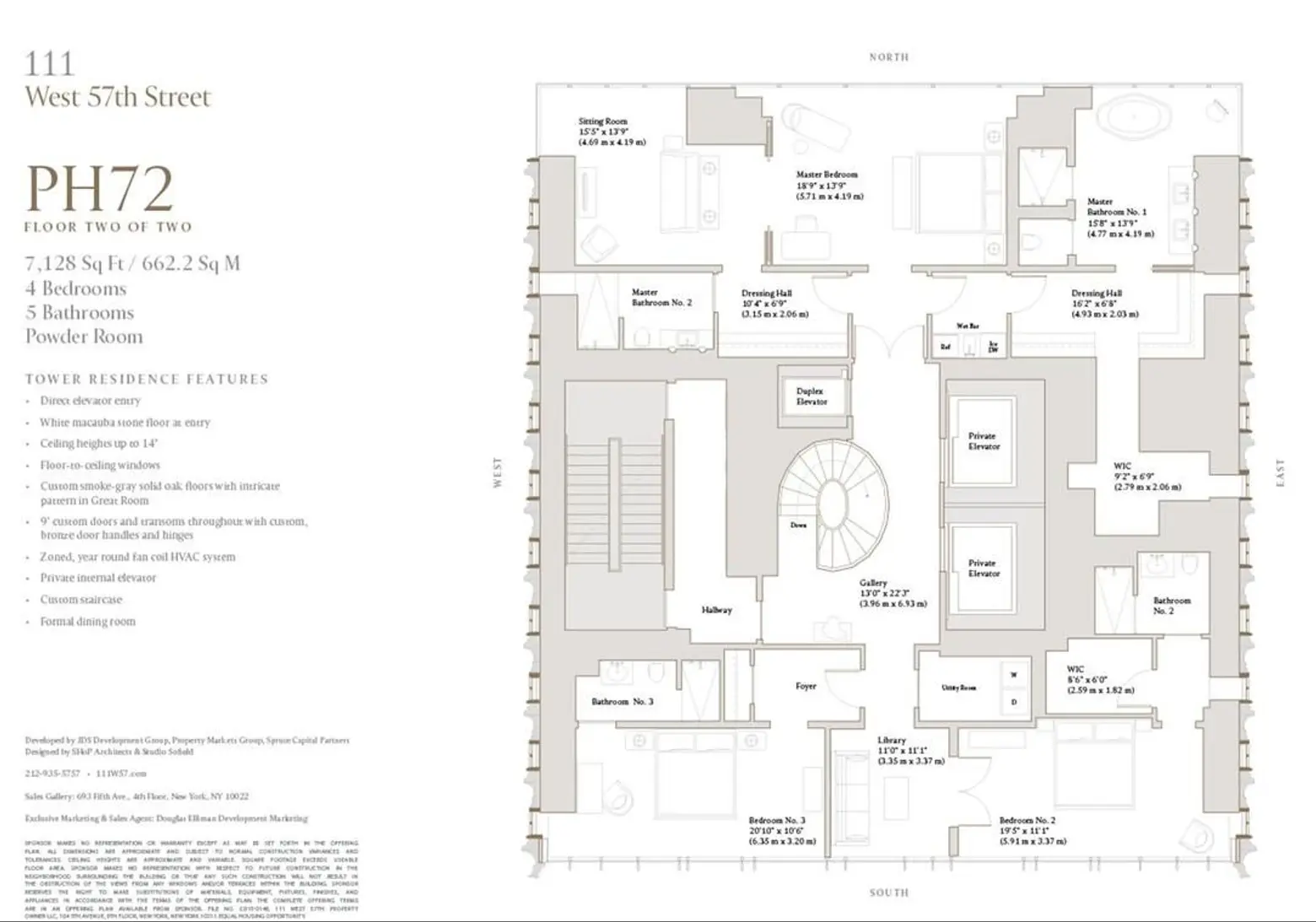
The penthouse spans a total of 7,128 square feet spread over two full floors. It has four bedrooms and five-and-a-half bathrooms.
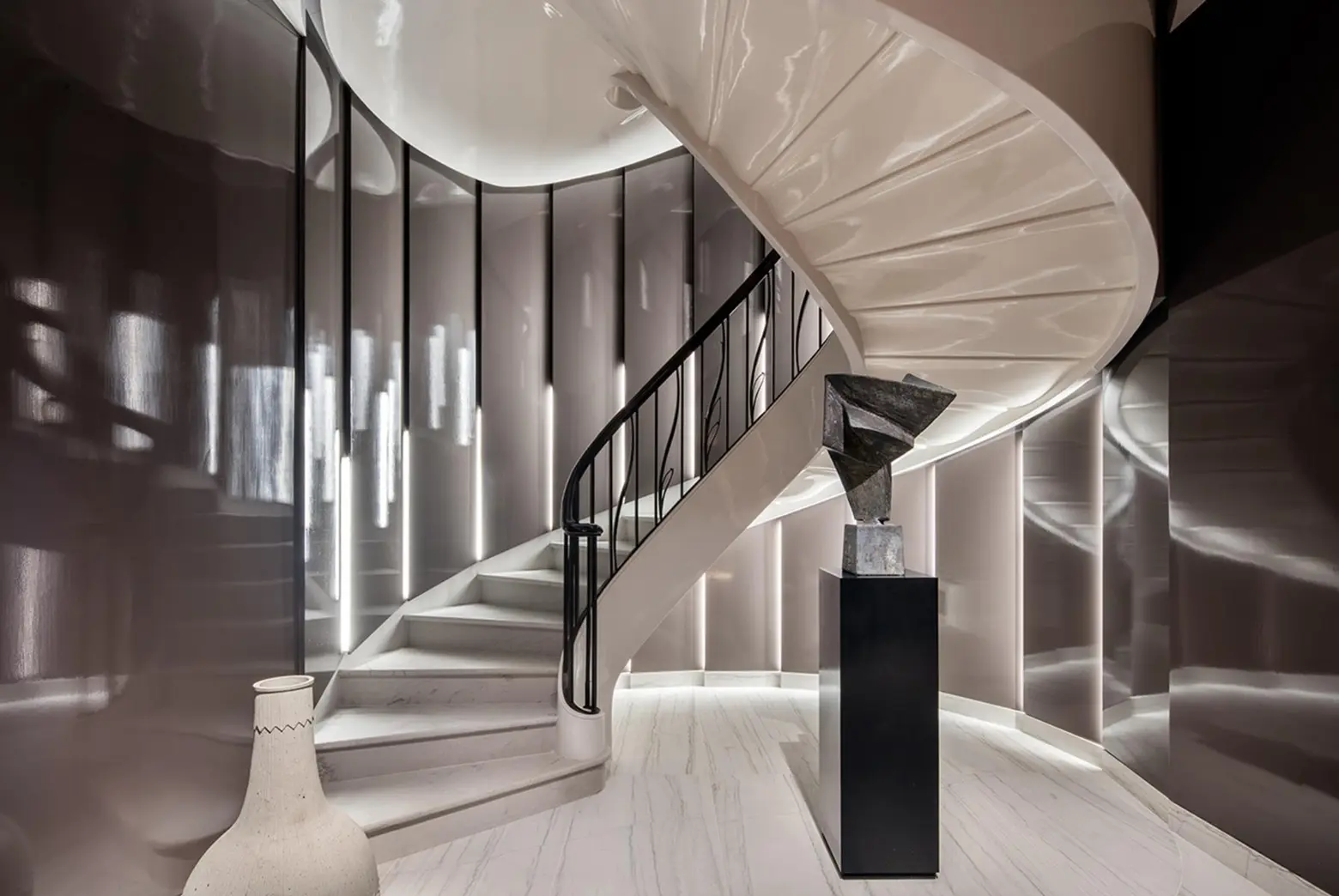
As the listing states, “the residence is designed around a central extended-height entrance gallery, with white macauba stone floors and a gracefully proportioned oval staircase connecting the upper and lower levels.”

The lower level is highlighted by the “Great Hall,” which has 14-foot ceilings, custom smoke-gray oak floors, and floor-to-ceiling windows framed in bronze.
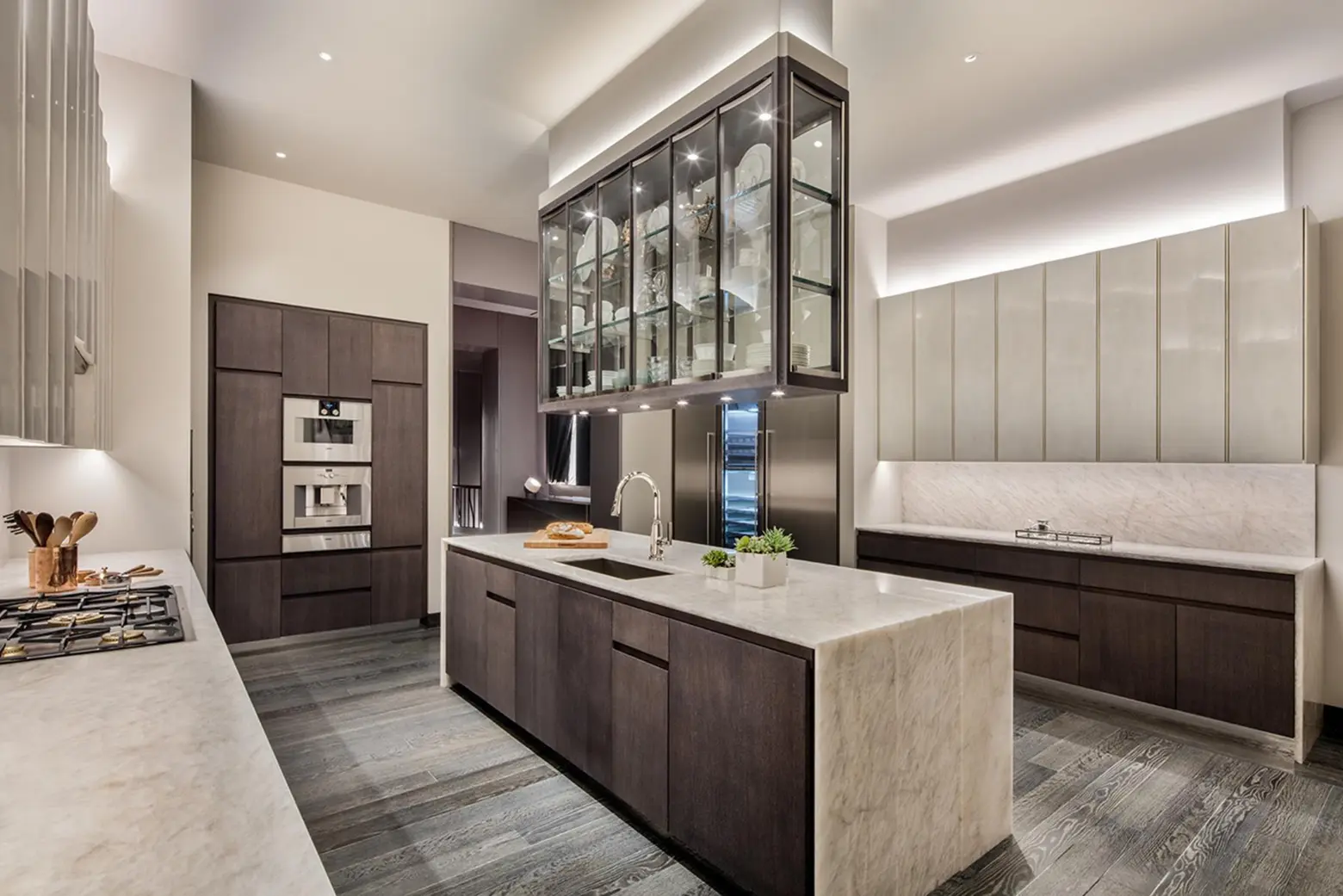
The lower level is rounded out by a high-end kitchen, formal dining room, and a guest suite.
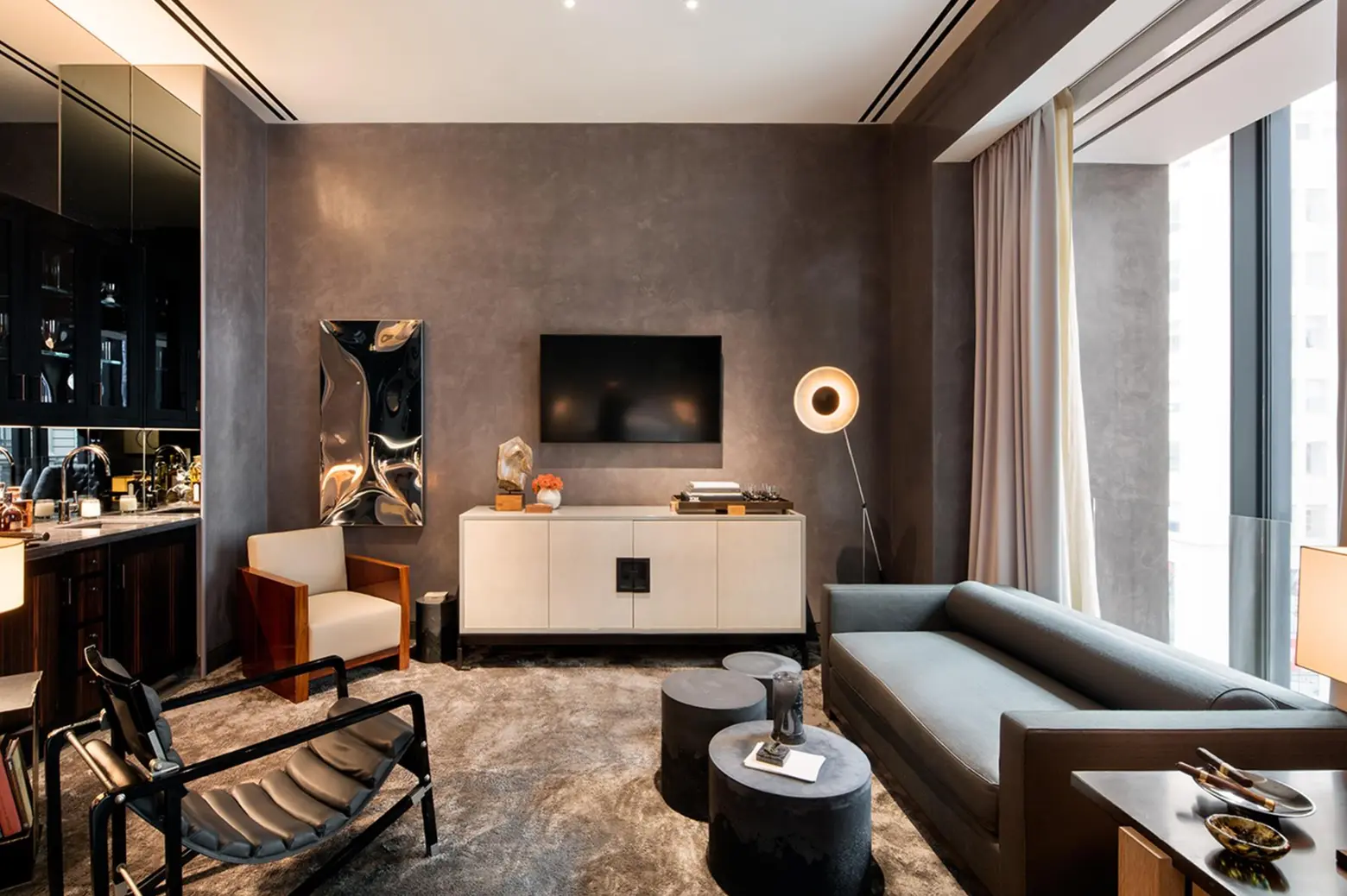
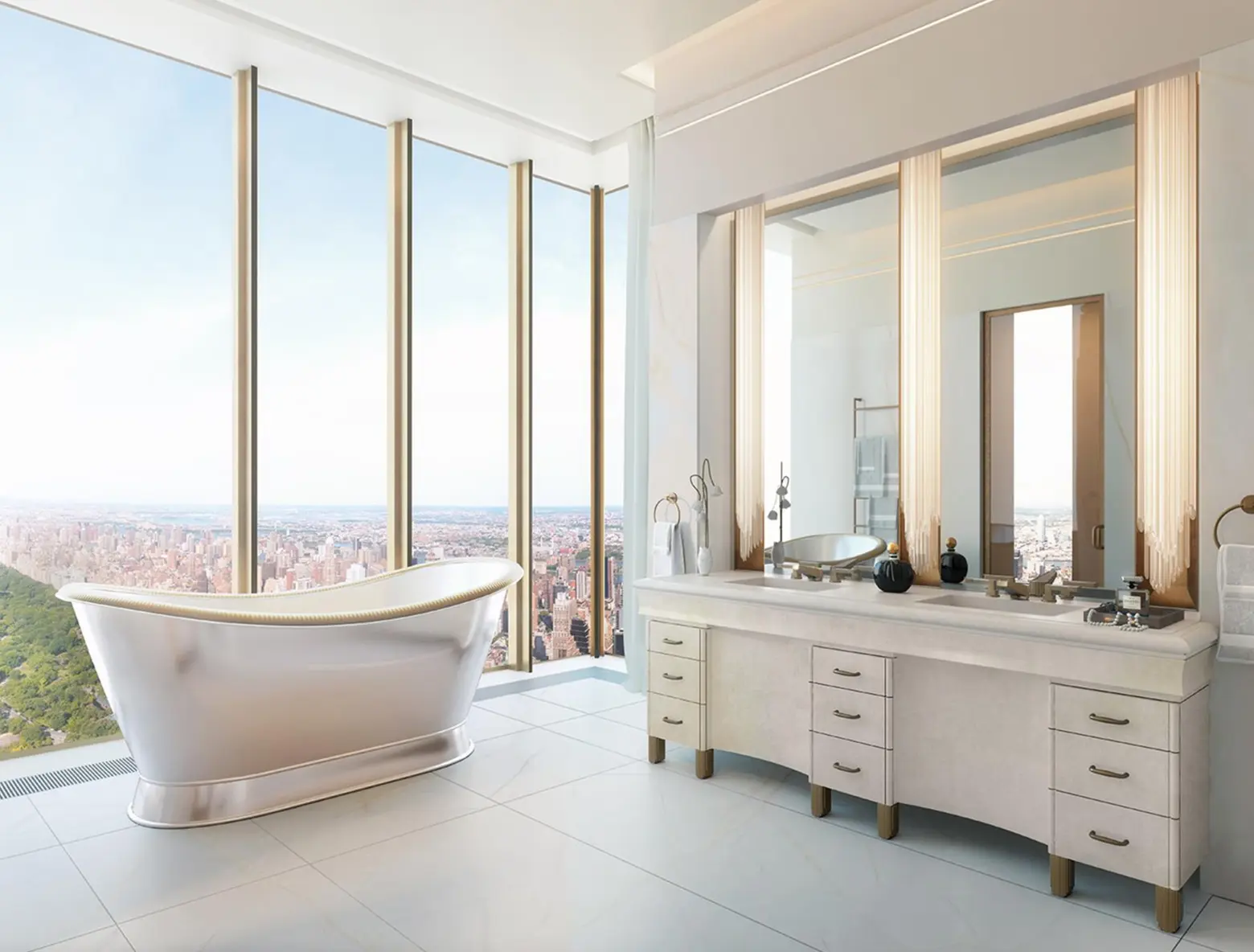
If one flight of stairs is too much, the upper level is also accessible via a private elevator. The master suite is massive, complete with a sitting room, wet bar, two “dressing halls,” a walk-in closet, and two master bathrooms. The three other bedrooms are also on this floor.
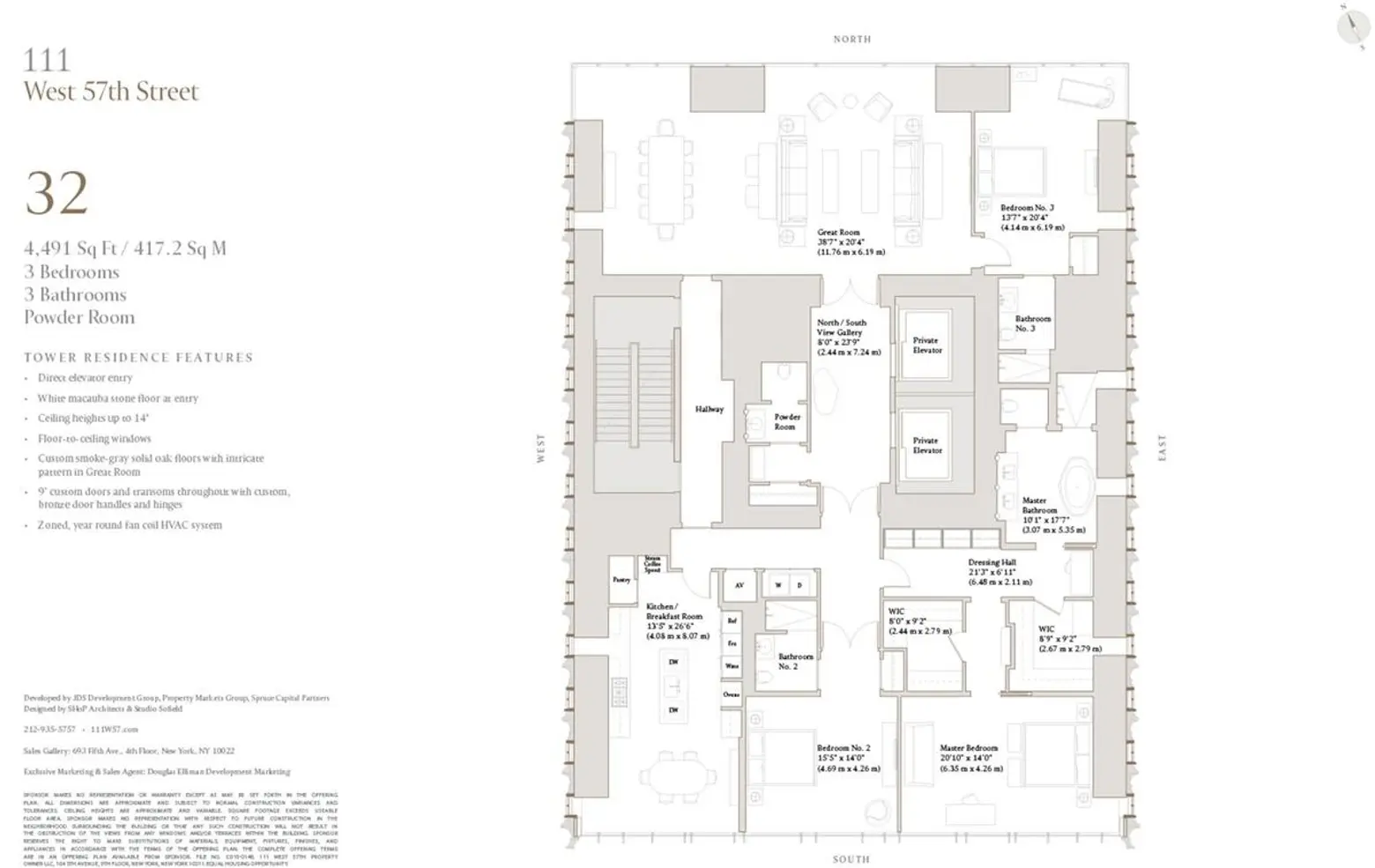
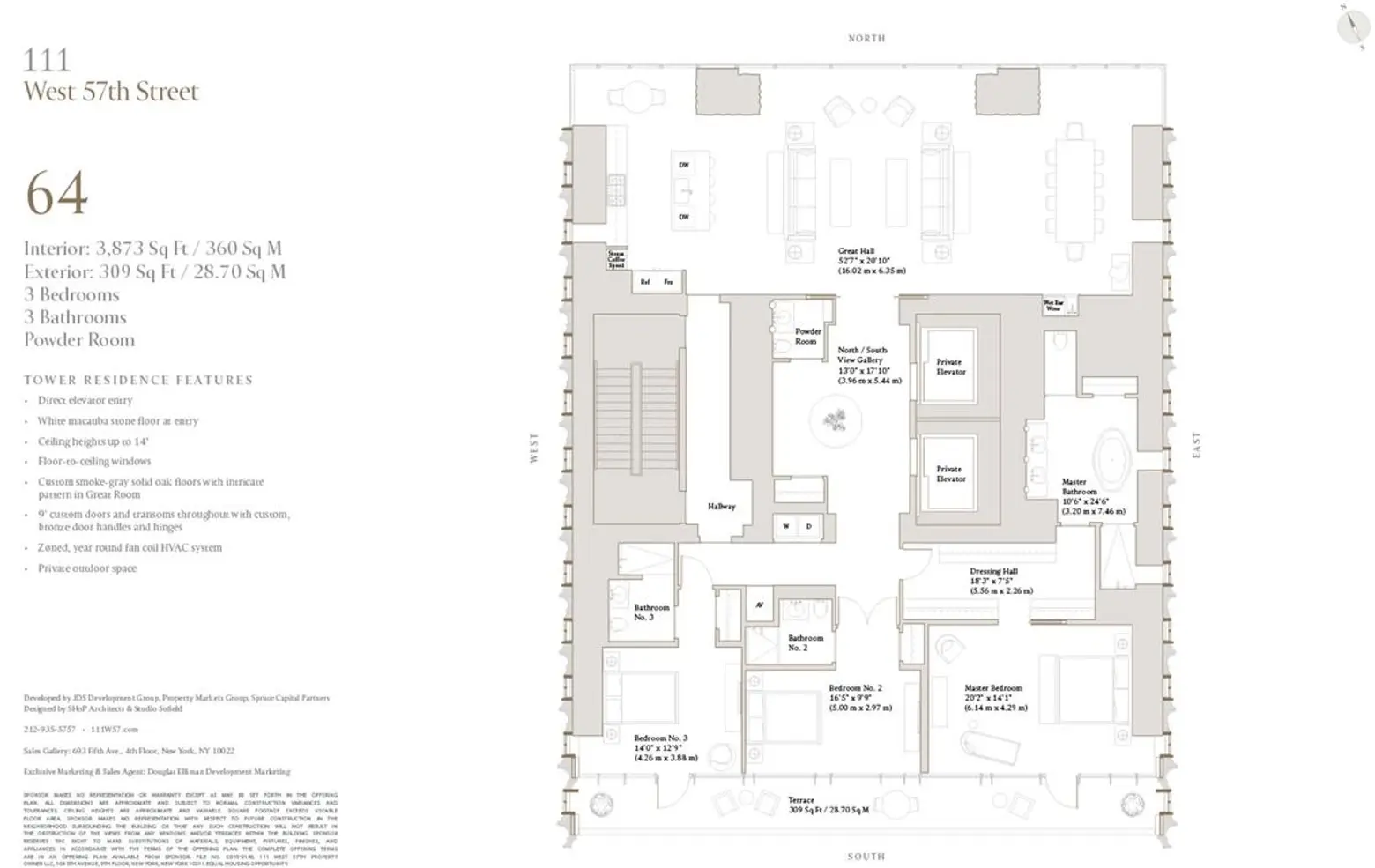
Layouts of the three bedrooms range. Unit 32, listed for $18 million, is a bit chopped up, while unit 64, listed for $30 million, has a full-width outdoor terrace and a full-width great room.
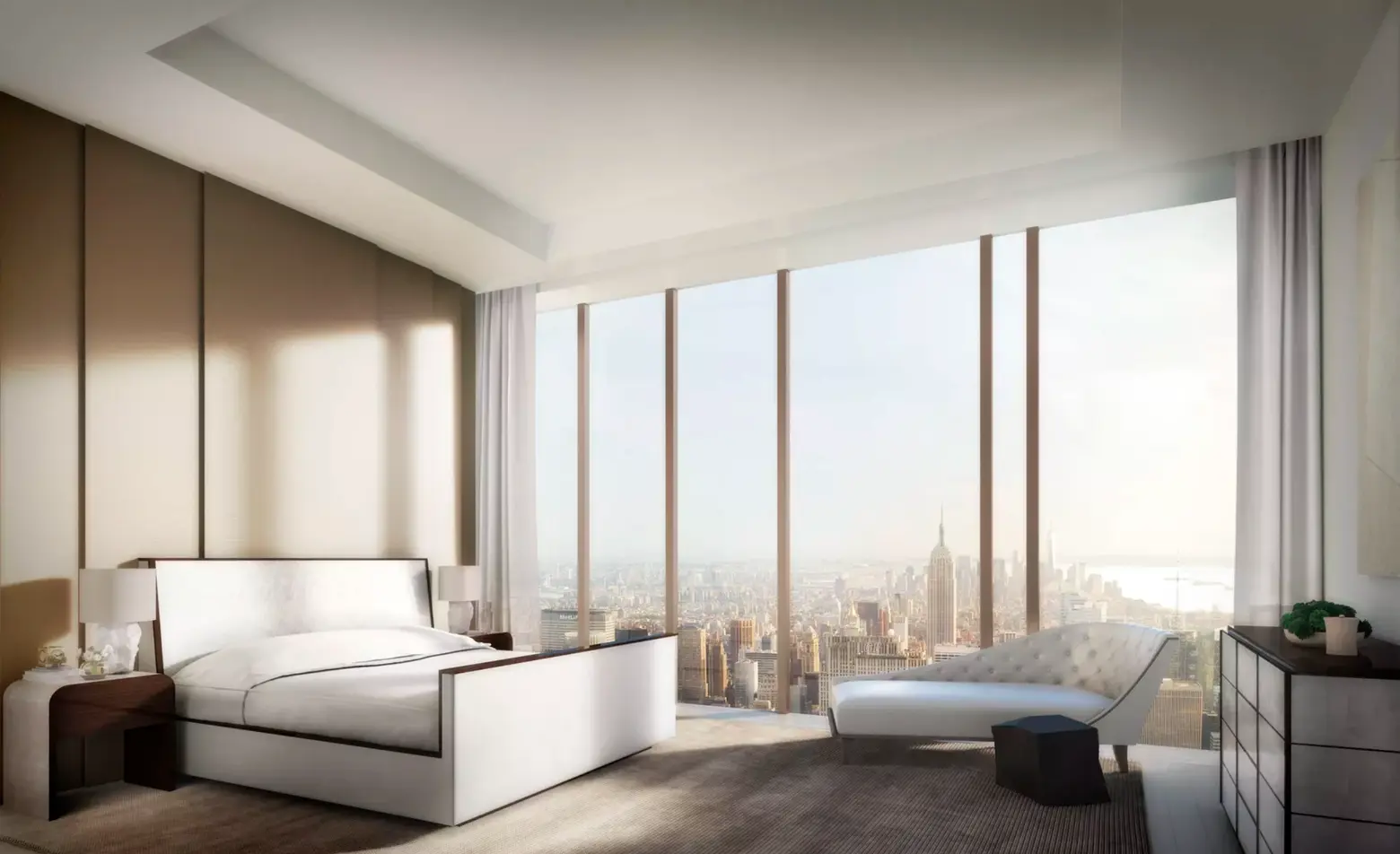

All interiors were designed by Studio Sofield, who incorporated custom details such as bronze door handles shaped like the tower itself and curved kitchen cabinets that mimic the facade’s terra cotta panels.
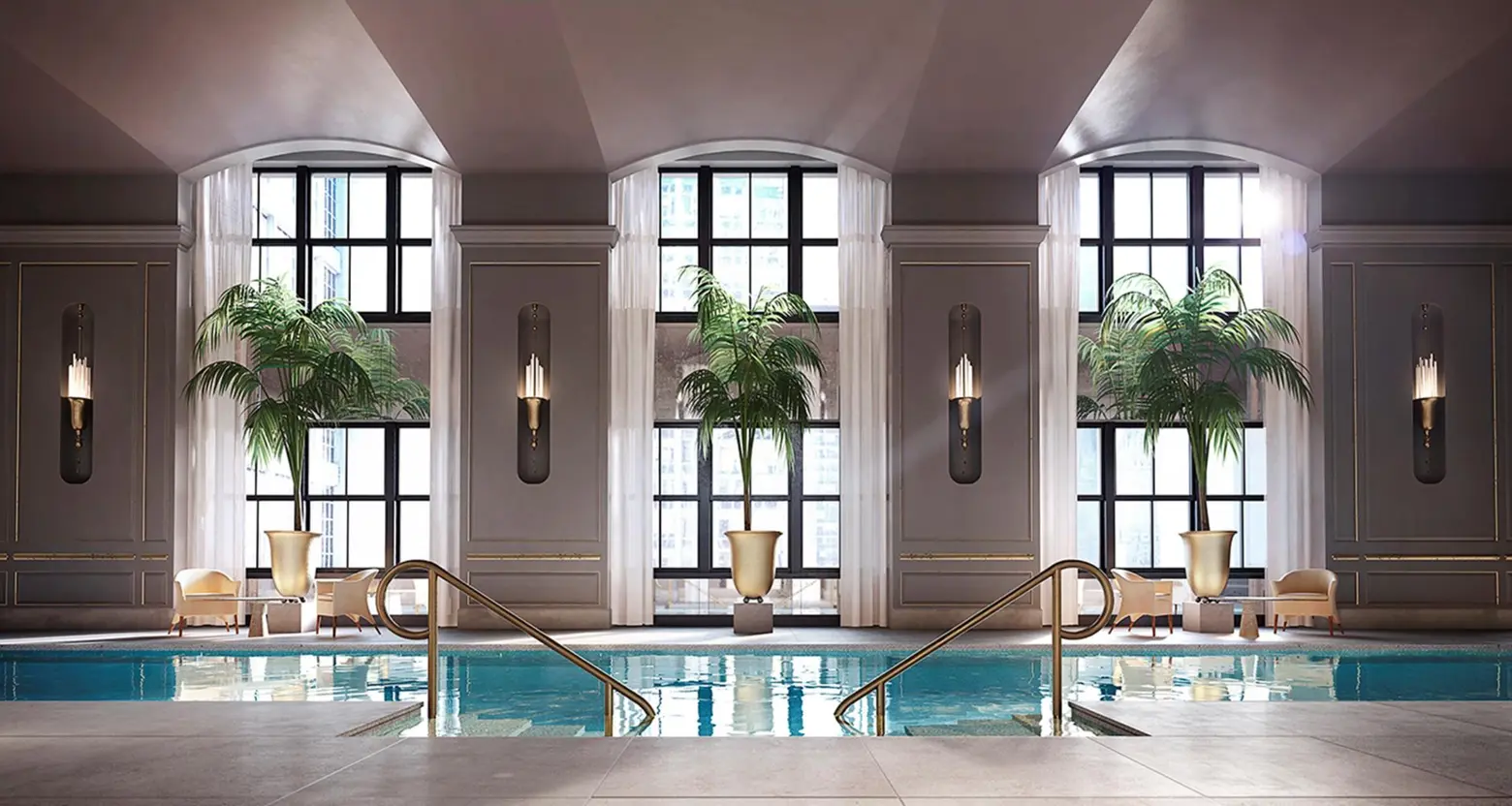
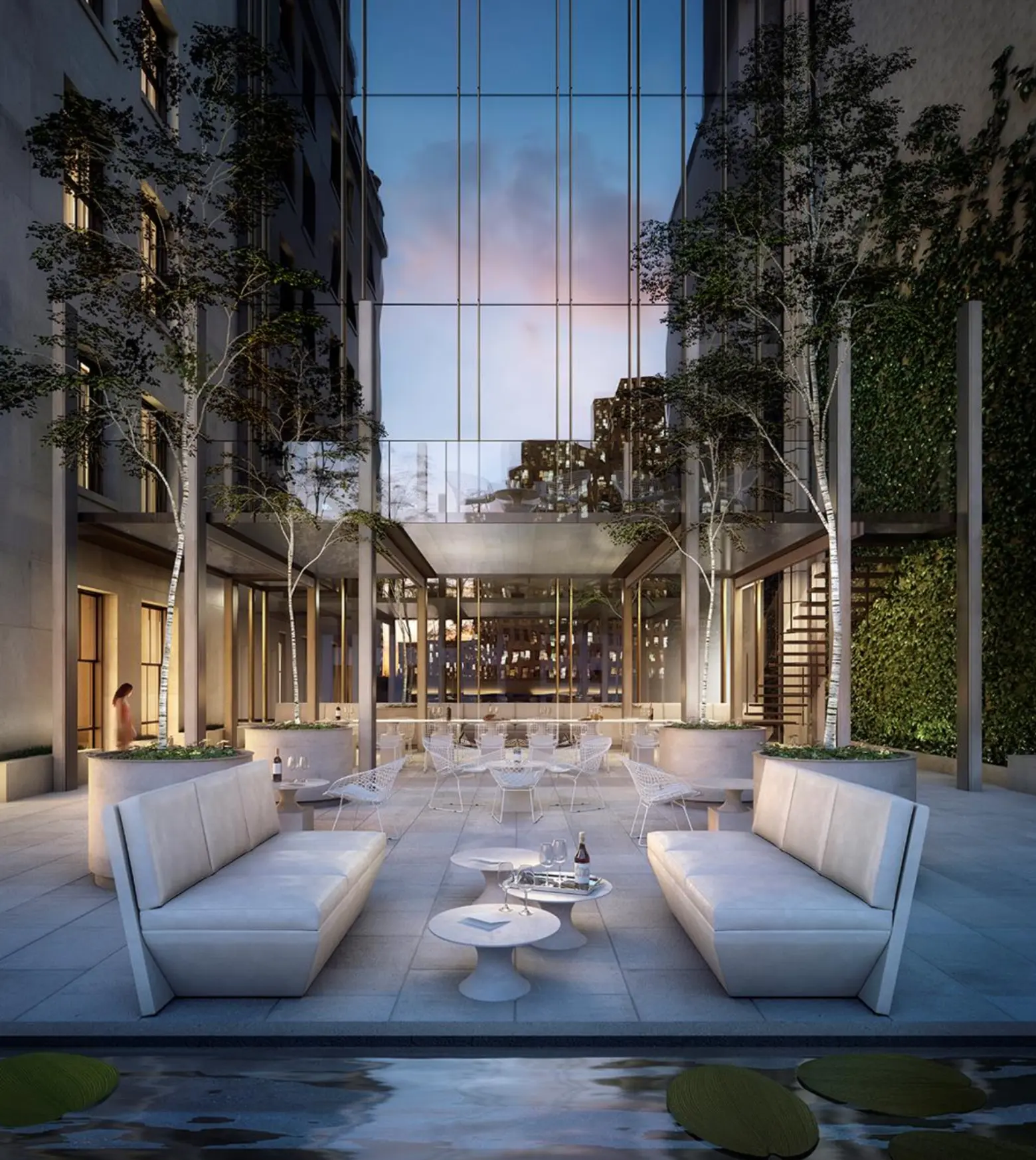
Amenities include a porte cochre; an 82-foot-long, two-lane swimming pool with private cabanas; sauna, steam, and treatment rooms; a double-height fitness center with a mezzanine terrace; private dining room and chef’s catering kitchen; residents’ lounge with another terrace; and meeting rooms and a study.
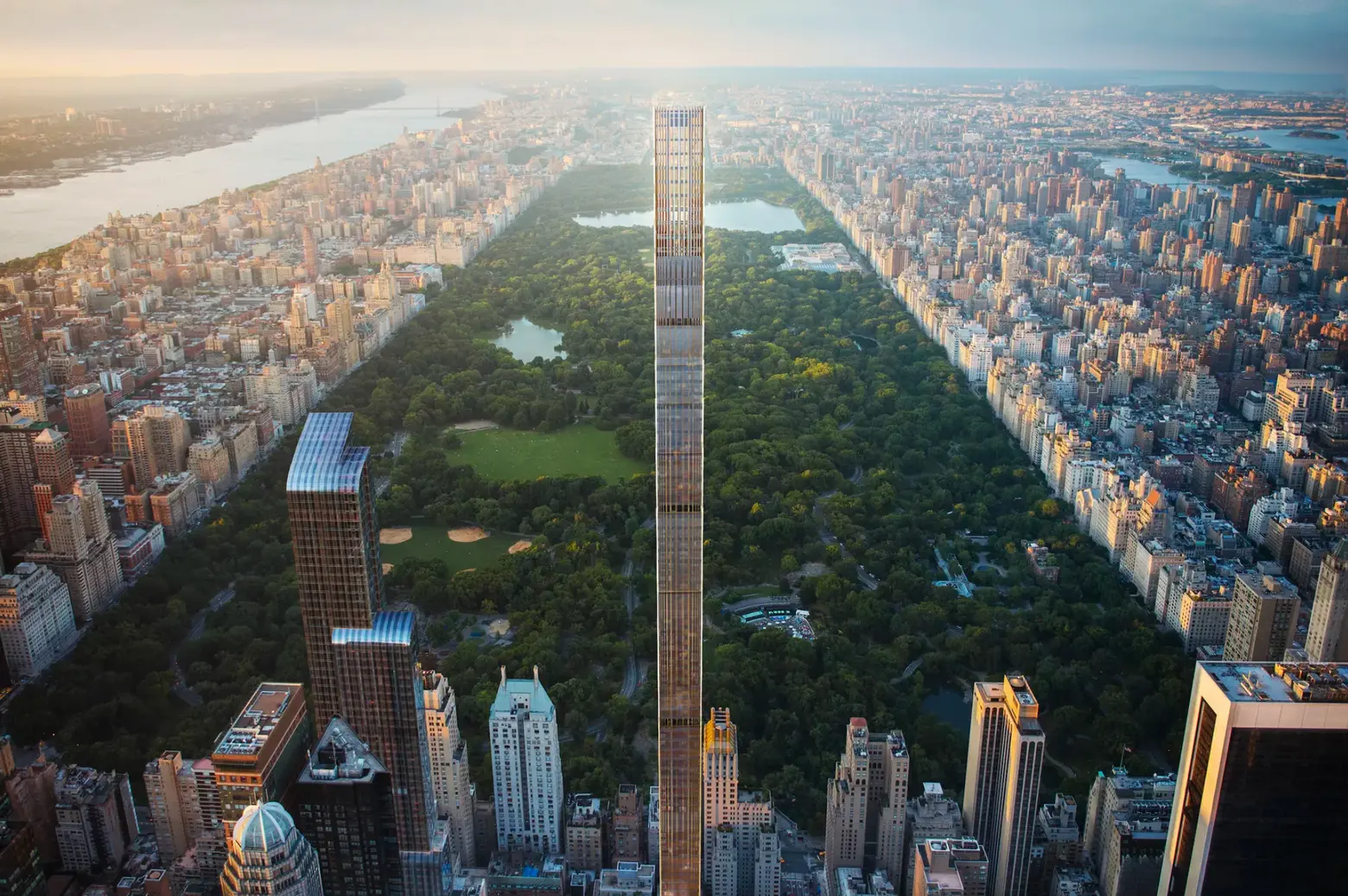
The 86-story tower was designed by SHoP Architects with a delicate facade composed of terra cotta and bronze. As 6sqft previously explained, the terra cotta tiles are “intricately shaped to evoke the load-bearing walls of classic, old-world buildings,” which make for the “most intricate curtain wall ever designed for a modern residential building in New York.” The muted color was chosen to complement the adjacent former site of Steinway Hall, designed in the 1920s by Grand Central architects Warren and Wetmore. Fourteen of the building’s units are located within this building. The rest of the tower units are mostly full-floor, three-bedroom layouts; there are seven duplexes.
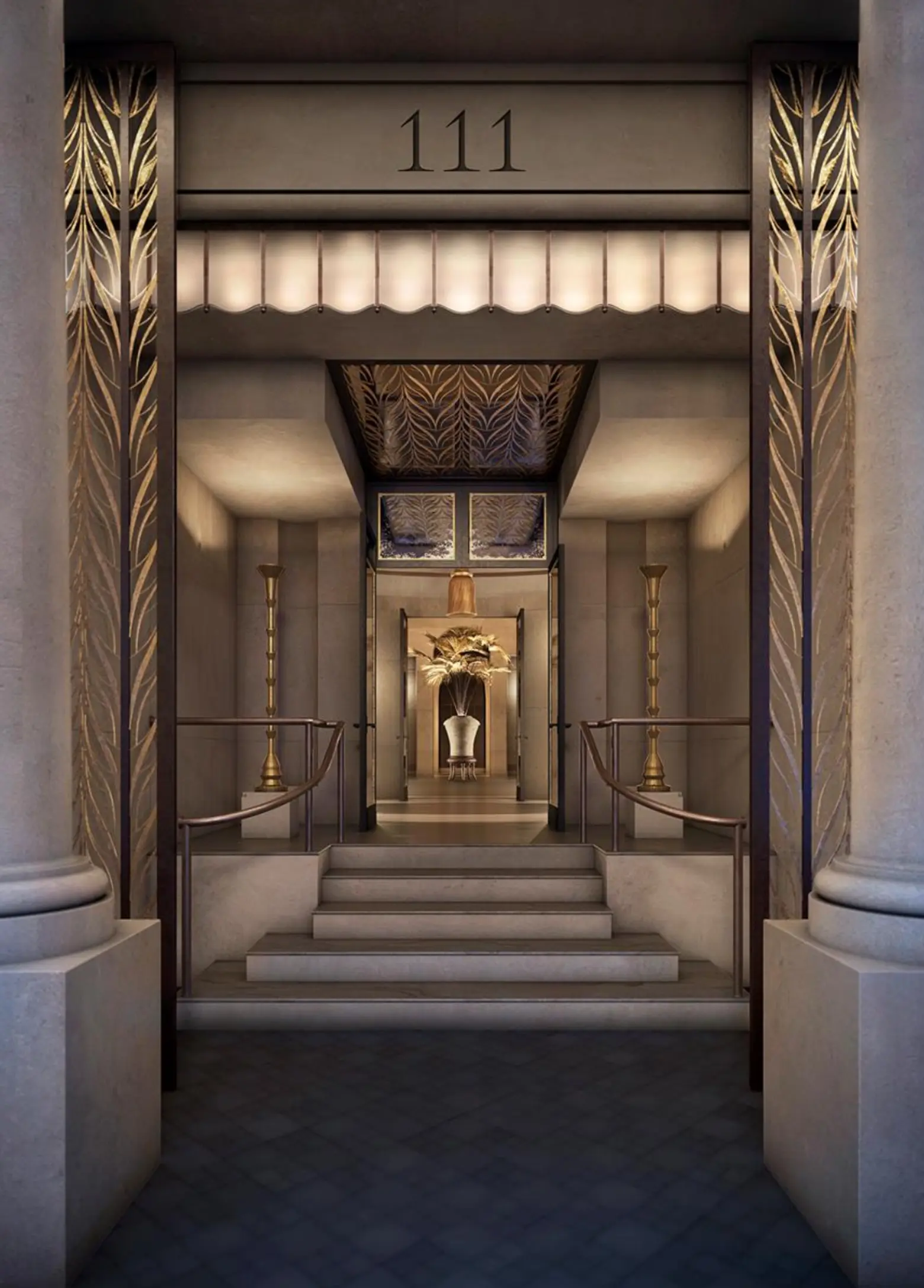
Property Markets Group, Spruce Capital Partners, and JDS Development make up the development team. The building is expected to top out early next year.
[Listings at Douglas Elliman and CityRealty]
RELATED:
- Foreclosure moves ahead at Billionaires’ Row supertall 111 West 57th Street
- A Behind the Scenes Look at How SHoP’s Stunning Facade at 111 West 57th Street Will Come to Life
- All 111 West 57th Street coverage
All images courtesy of Douglas Elliman
