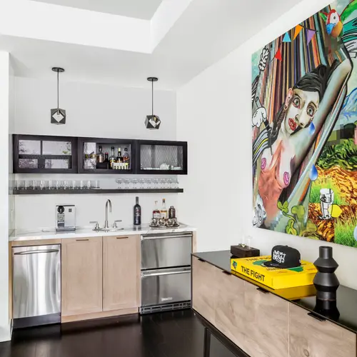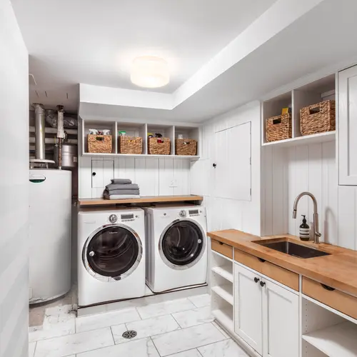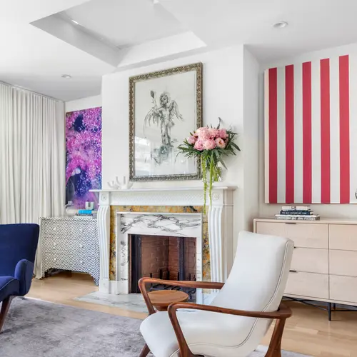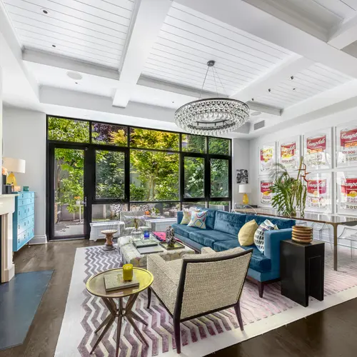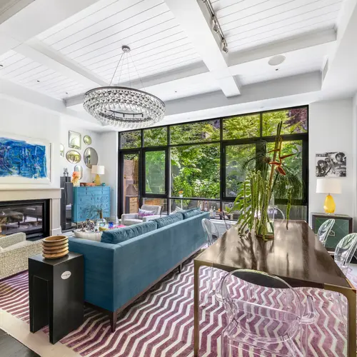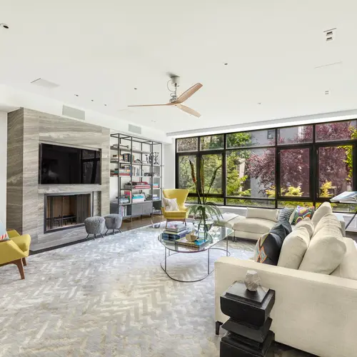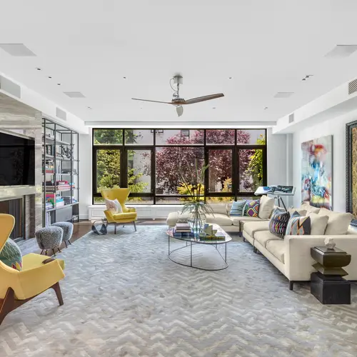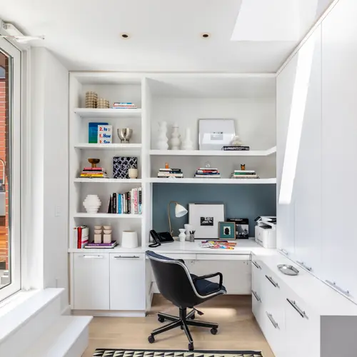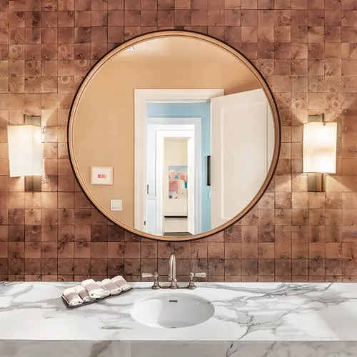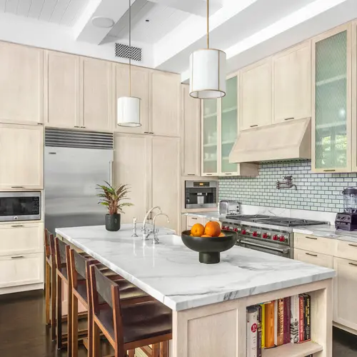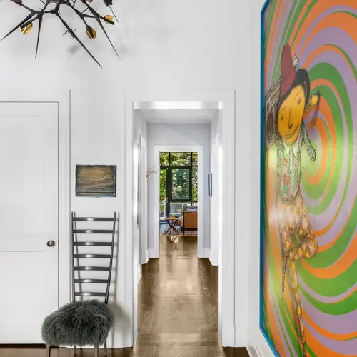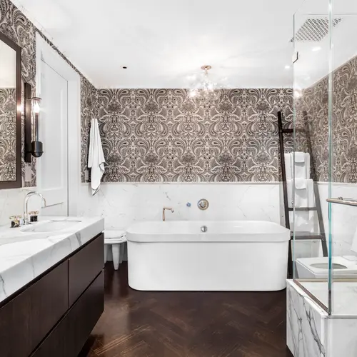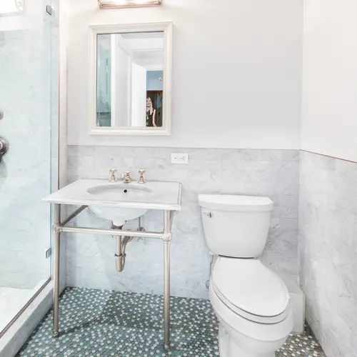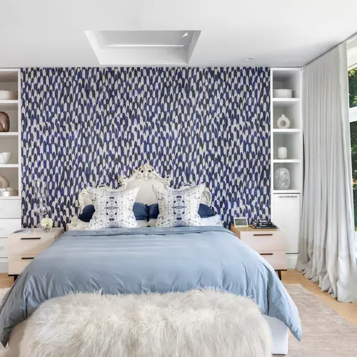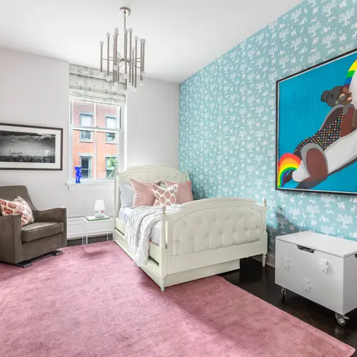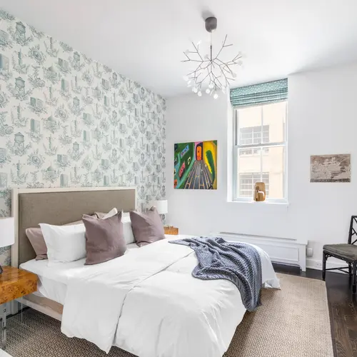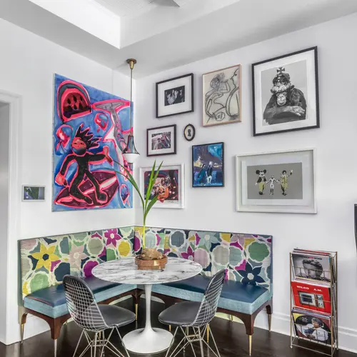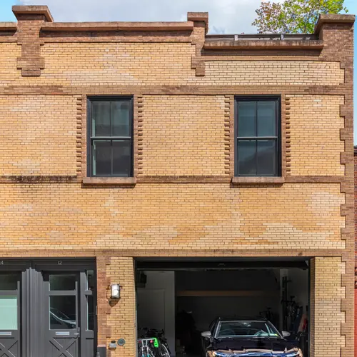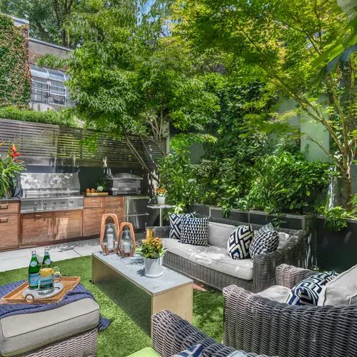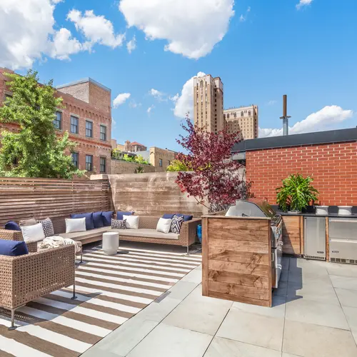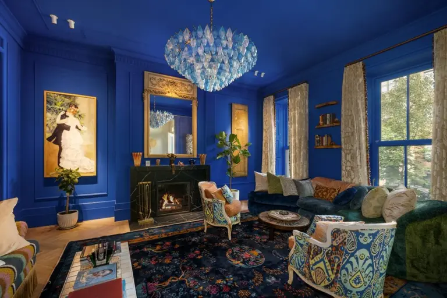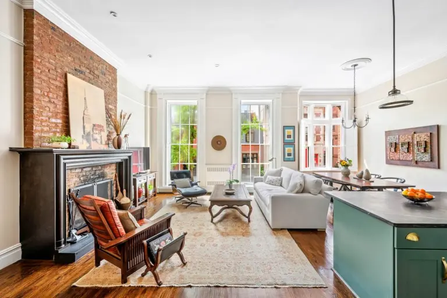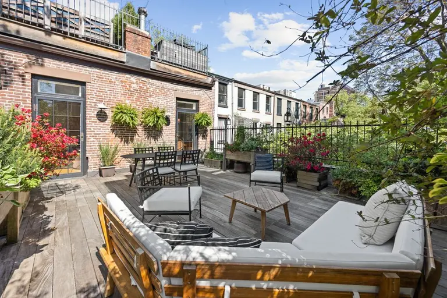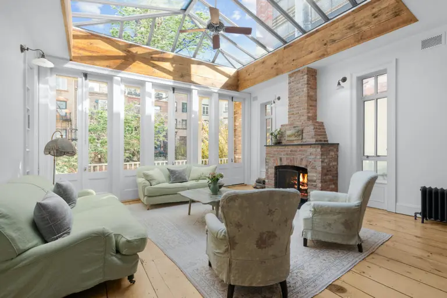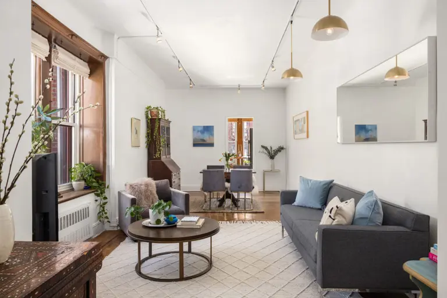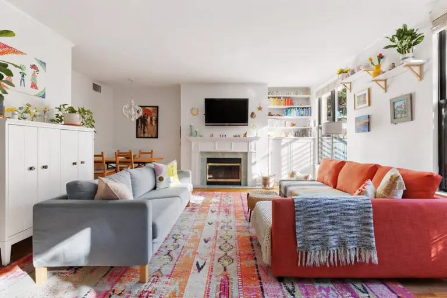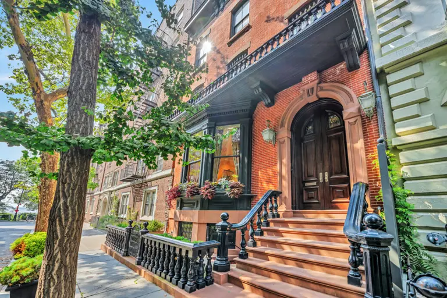On a quaint cul-de-sac in Brooklyn Heights, this $14.9M townhouse doubles as an art gallery
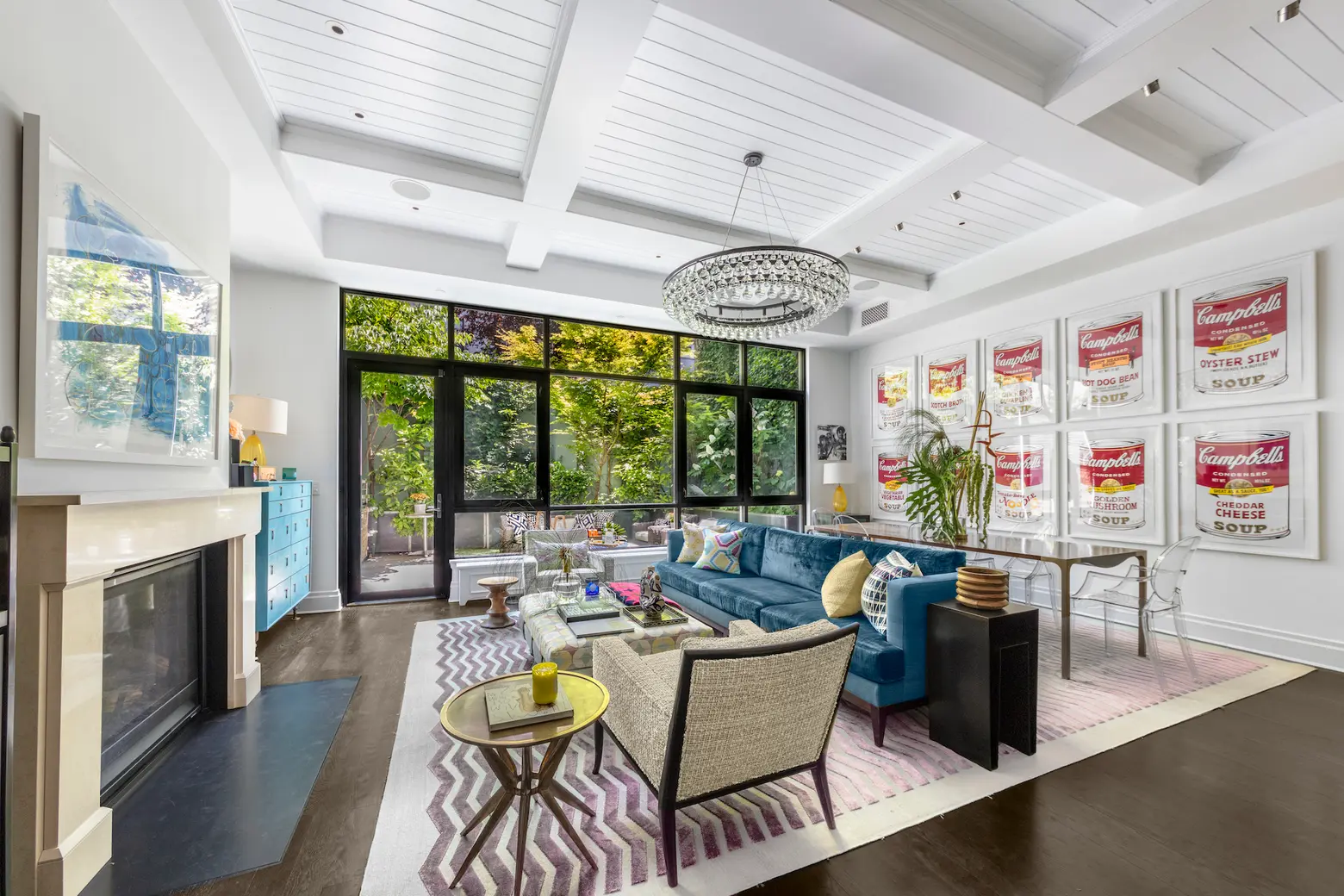
Photos courtesy of Michael Weinstein/ Brown Harris Stevens
With special windows to protect the art from sun damage and lighting fit for a museum, this Brooklyn Heights townhouse doubles as a gallery. Located on a historic mews block at 12 College Place, the brick home also has a drive-in garage, a fully furnished basement, and over 1,000 square feet of outdoor space. Asking for $14,975,000, the property is one of the priciest listings currently on the market in the borough, as first reported by the Wall Street Journal.
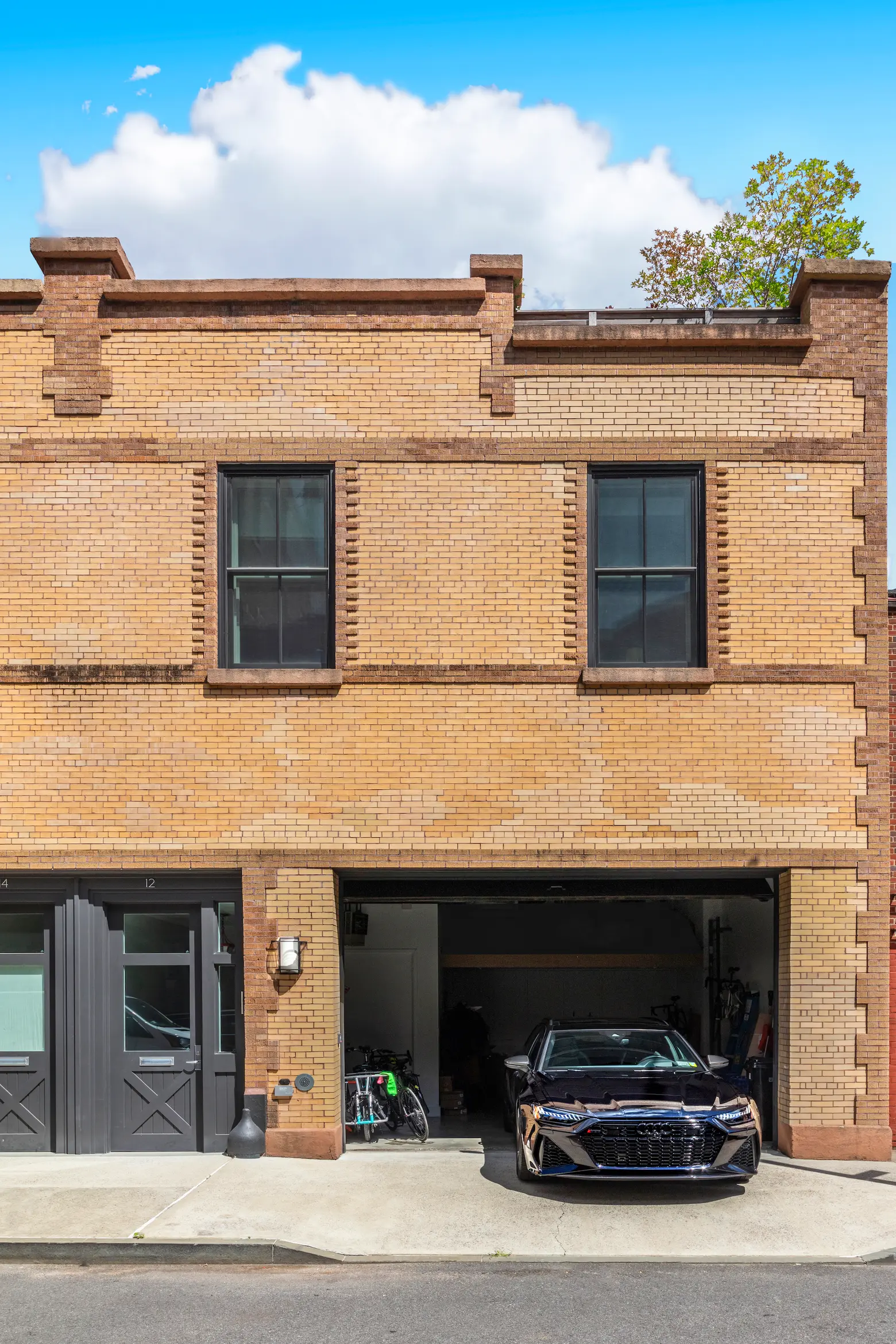
The home is part of a building constructed in the 1920s and converted into two townhouses in 2012. According to Brown Harris Stevens, the real estate brokerage with the listing, the current owners are Dennis Masel, the co-founder of recruiting company Creative Circle, and his wife, Jeanne Masel, an art curator.
According to property records, the couple paid $8,675,000 for the townhouse in 2013. The 25-foot-wide home has three bedrooms, three and a half baths, and multiple outdoor spaces.
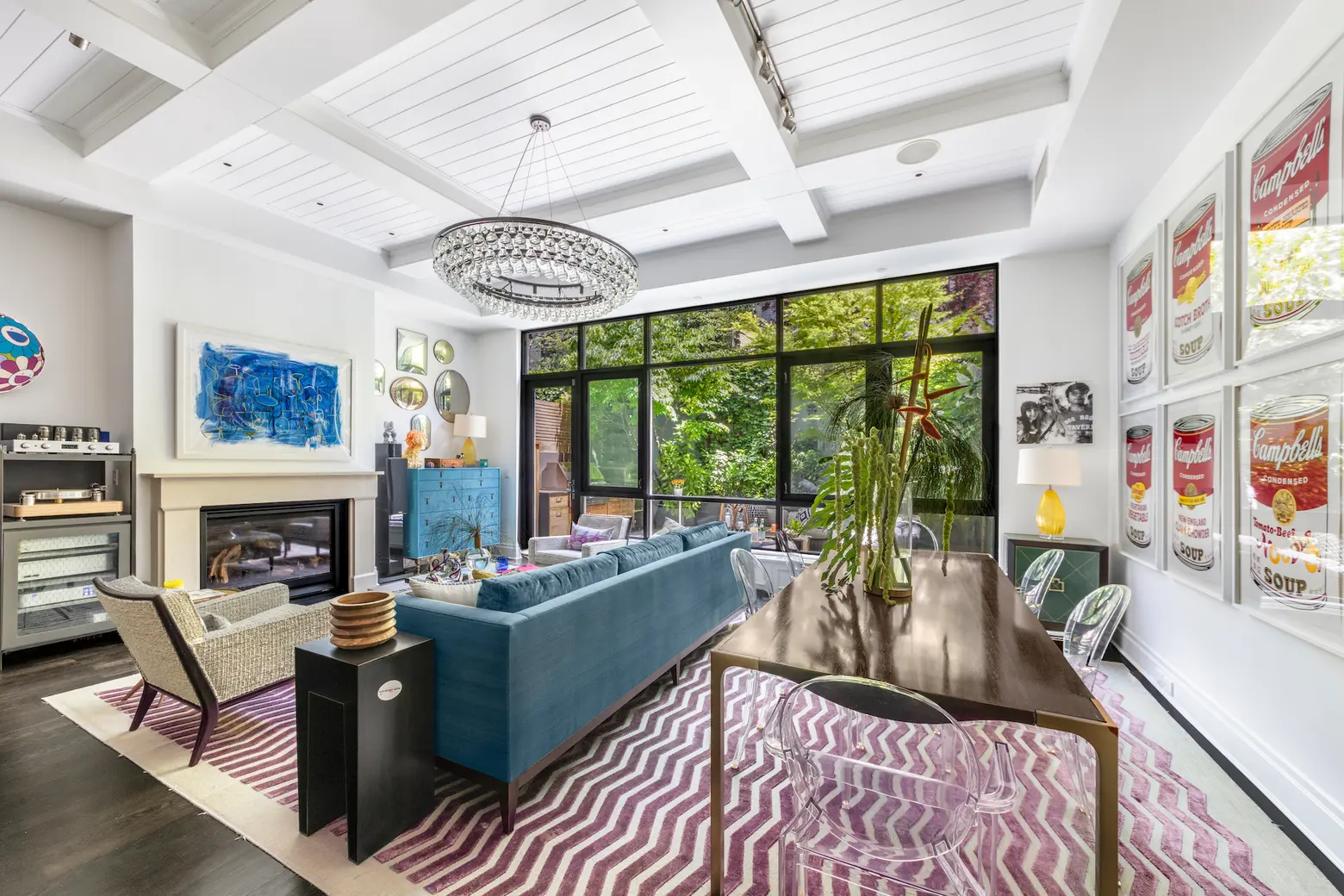
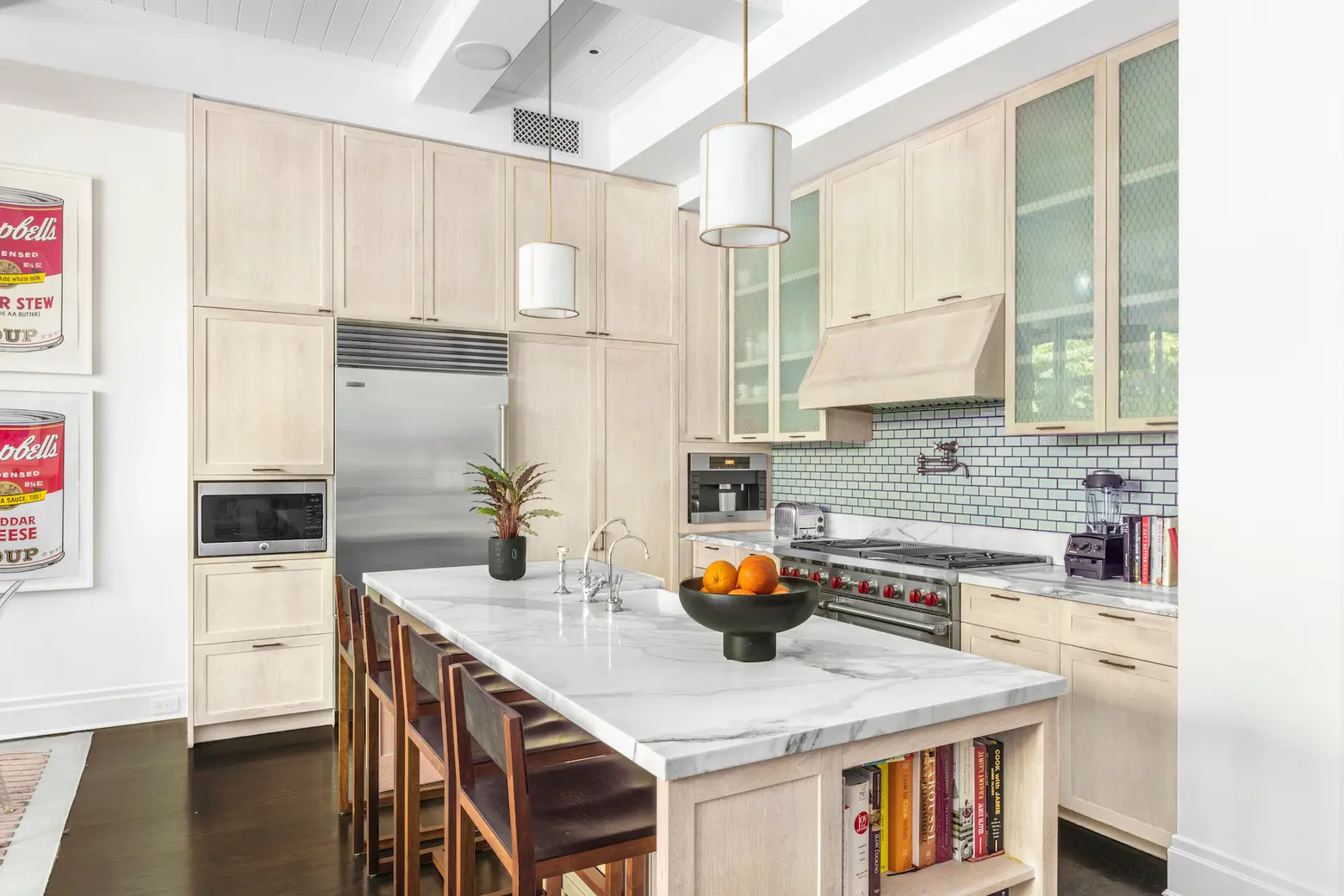
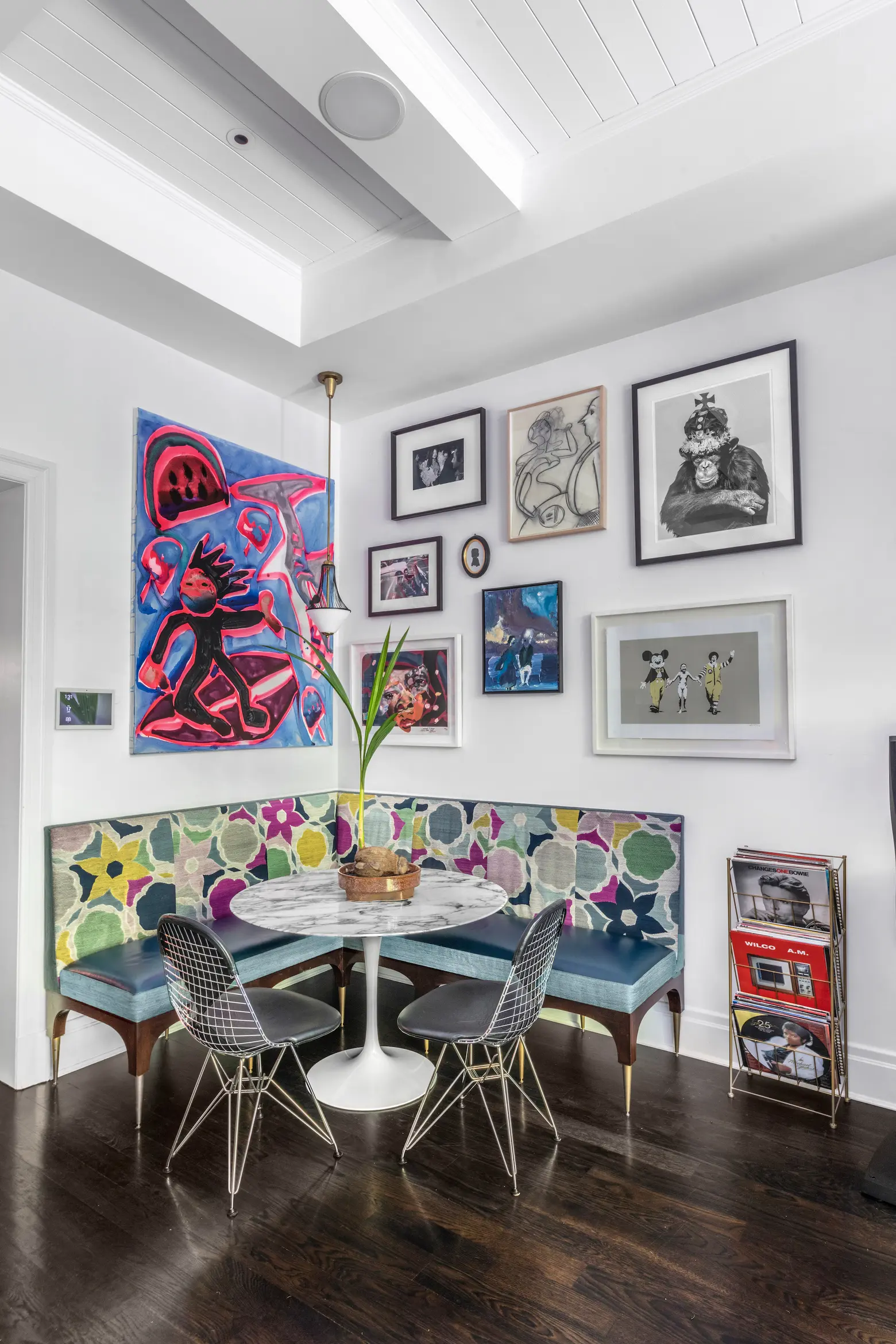
On the first floor, the entry is next to the drive-in garage. After walking through a proper foyer and hallway, you’ll find the main living and dining room as well as a chef’s kitchen. A wall of windows that measures 23 feet wide drench the space with natural light while also providing rear garden views.
As the Wall Street Journal reported, the owners, whose original set of 1969 Campbell’s Soup Cans II prints signed by Andy Warhol is on display, treated the windows to filter ultraviolet light to protect the artwork. The art is not included in the sale.
The chef’s kitchen is equipped with a professional-grade Viking range, two ovens, a built-in coffee maker from Miele, and side-by-side SubZero wine refrigerators. The room features custom millwork cabinetry and white marble countertops. The corner built-in banquet makes a perfect breakfast nook.
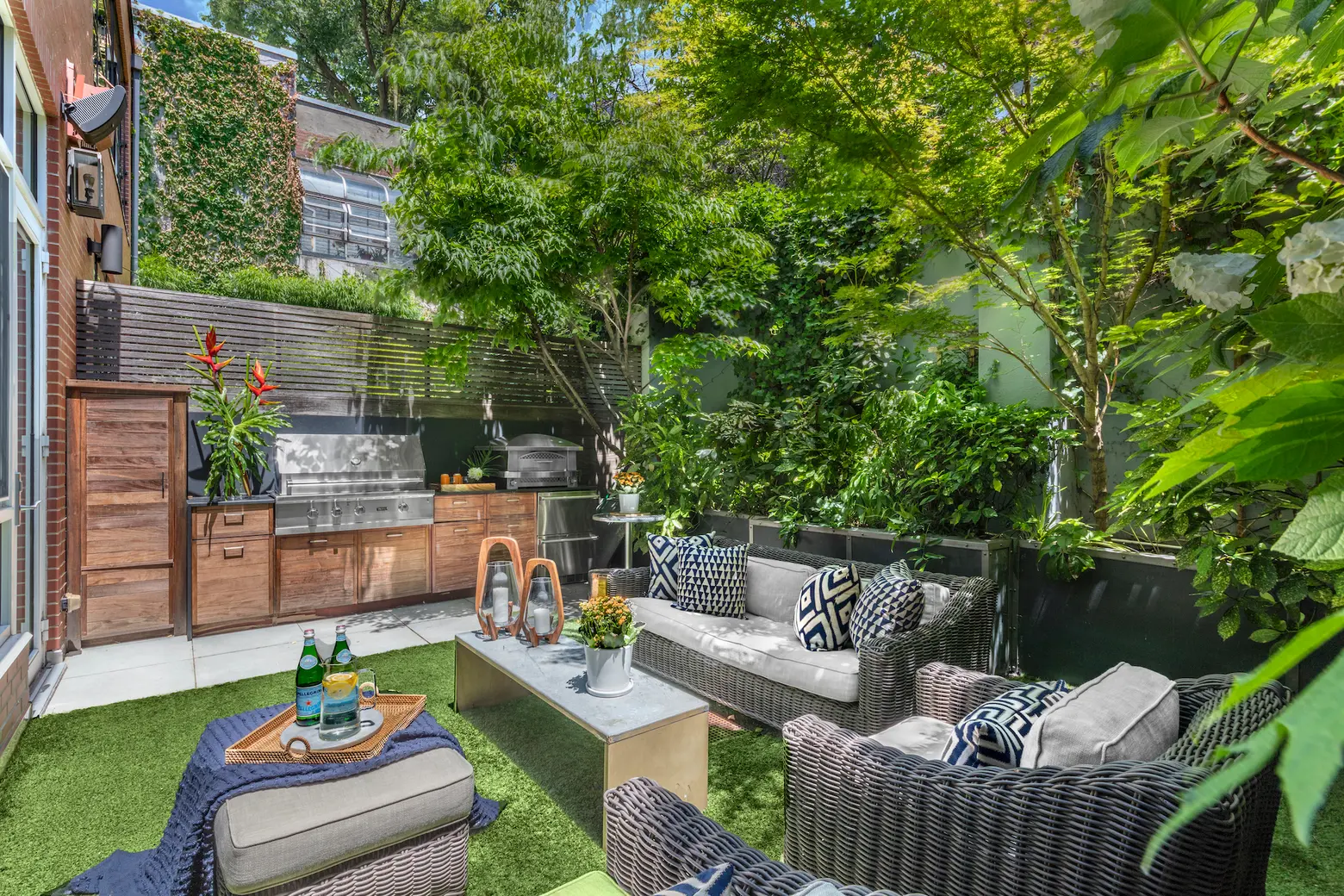
The landscaped rear garden is easily accessed on this level. The backyard has a full outdoor kitchen with a Viking four-burner grille with built-in storage and cold draws.
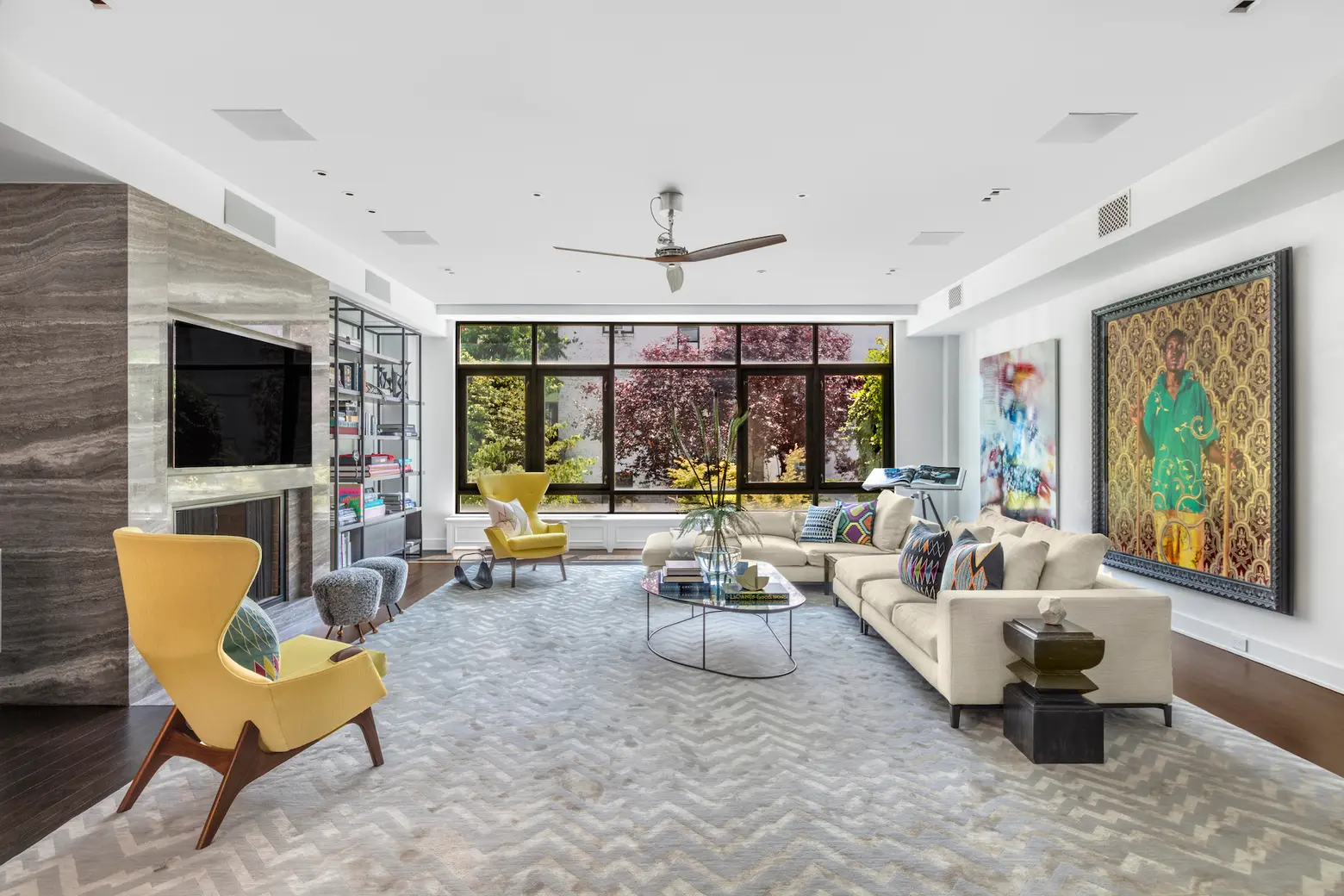
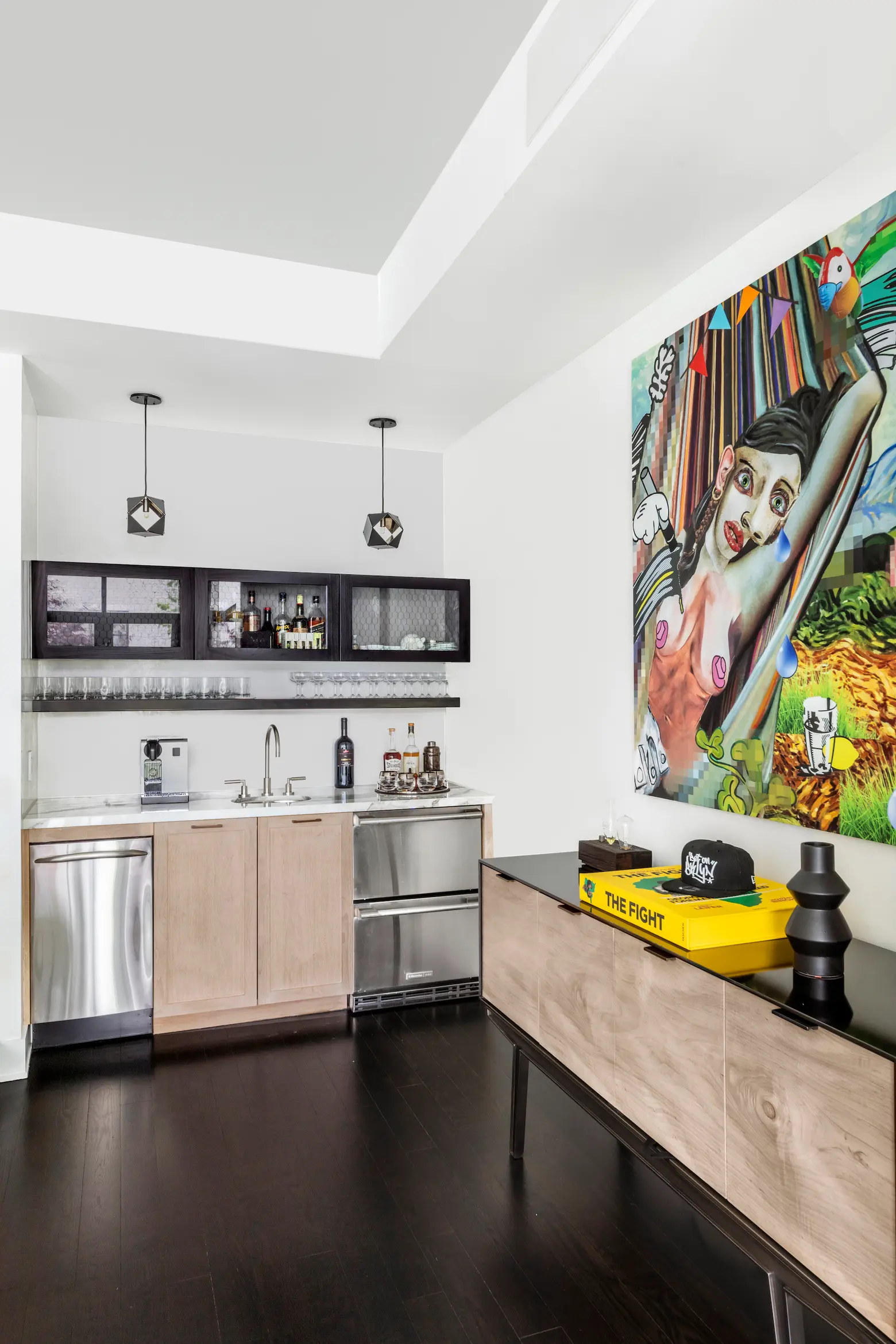
On the second floor, there’s an expansive den with the same floor-to-ceiling windows as the living room below it. Perfect for entertaining, the space has a wet bar with its own dishwasher. A striking fireplace mantle anchors the space.
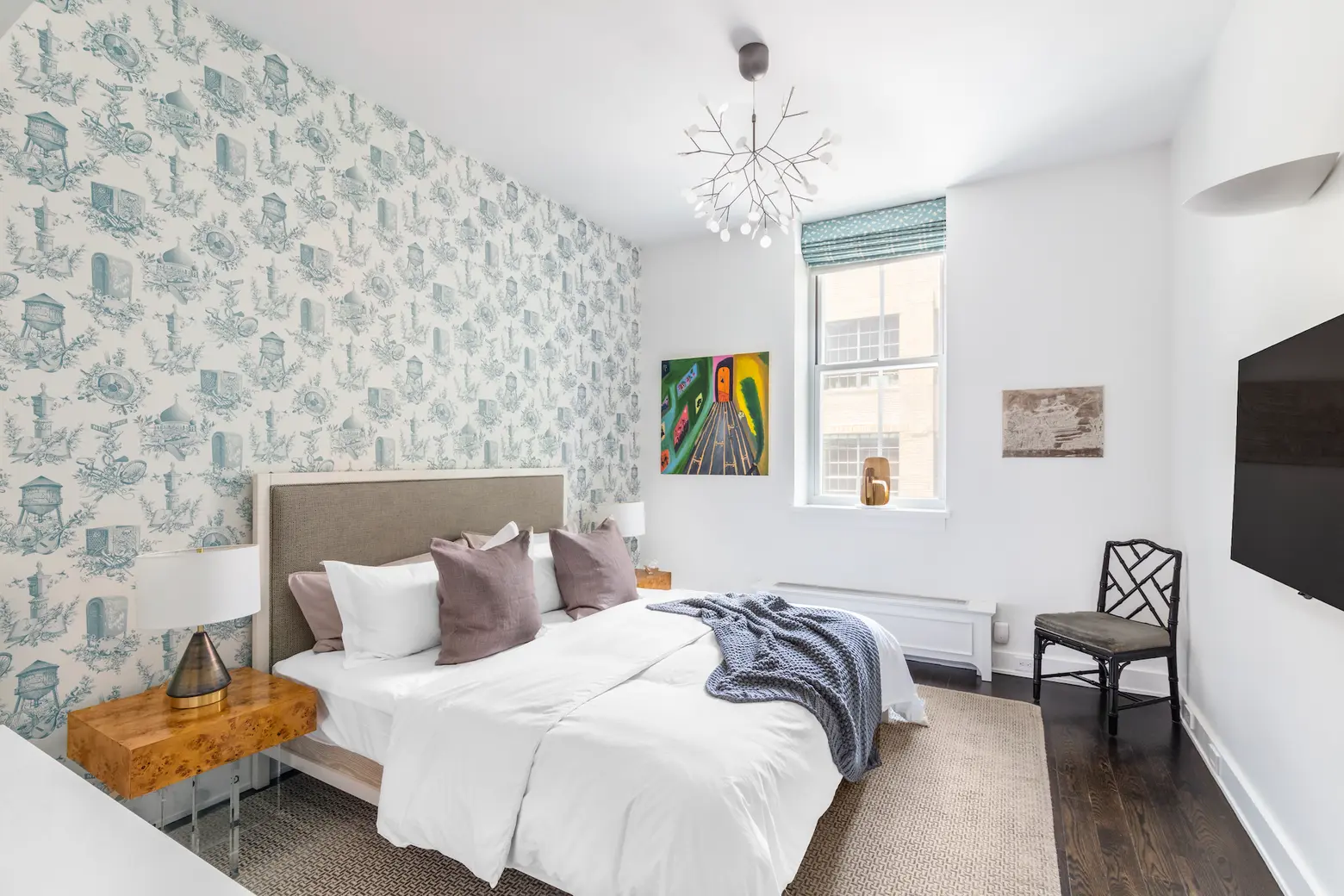
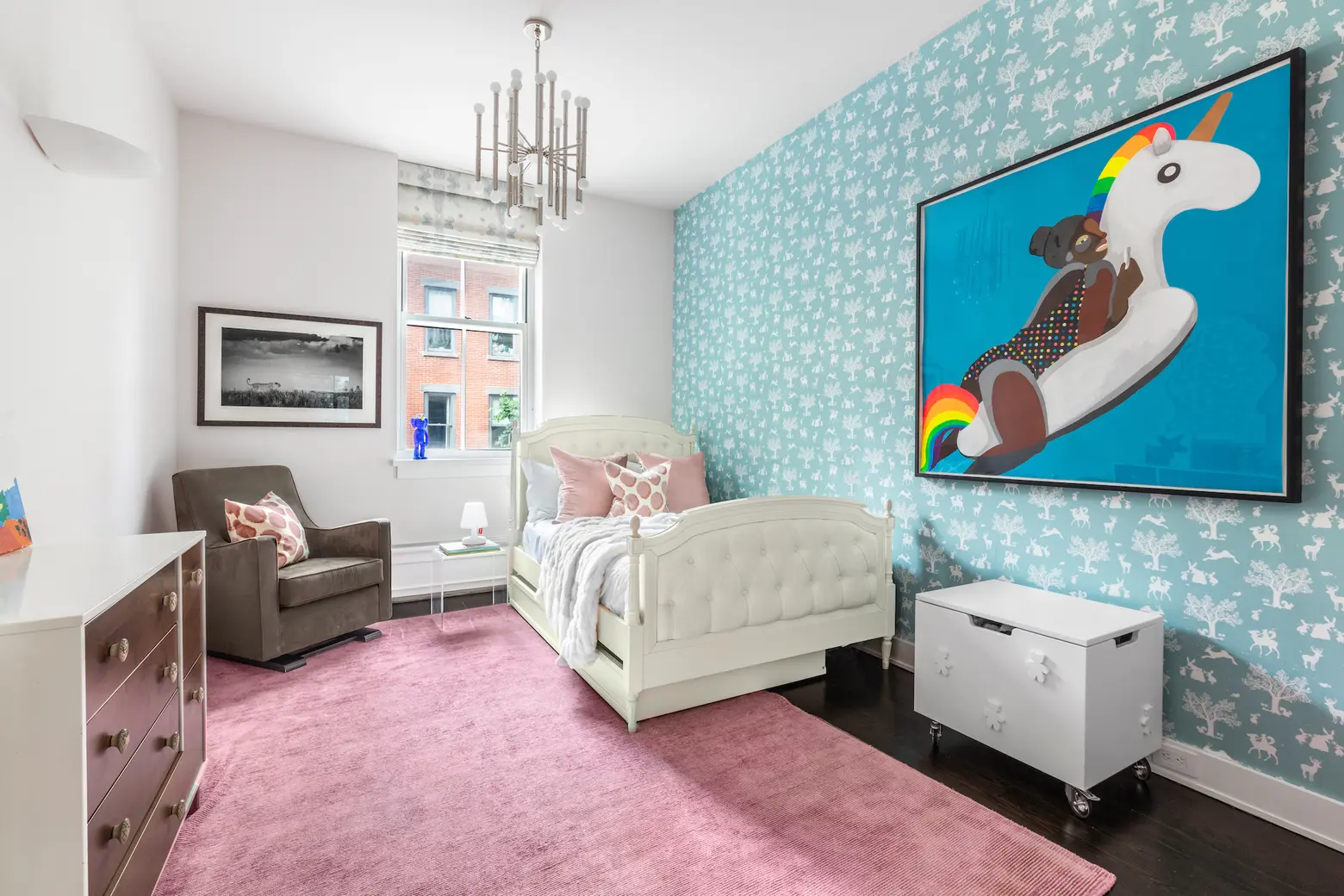
On the other end of this level are two bedrooms, each with closet space and access to a full bath.
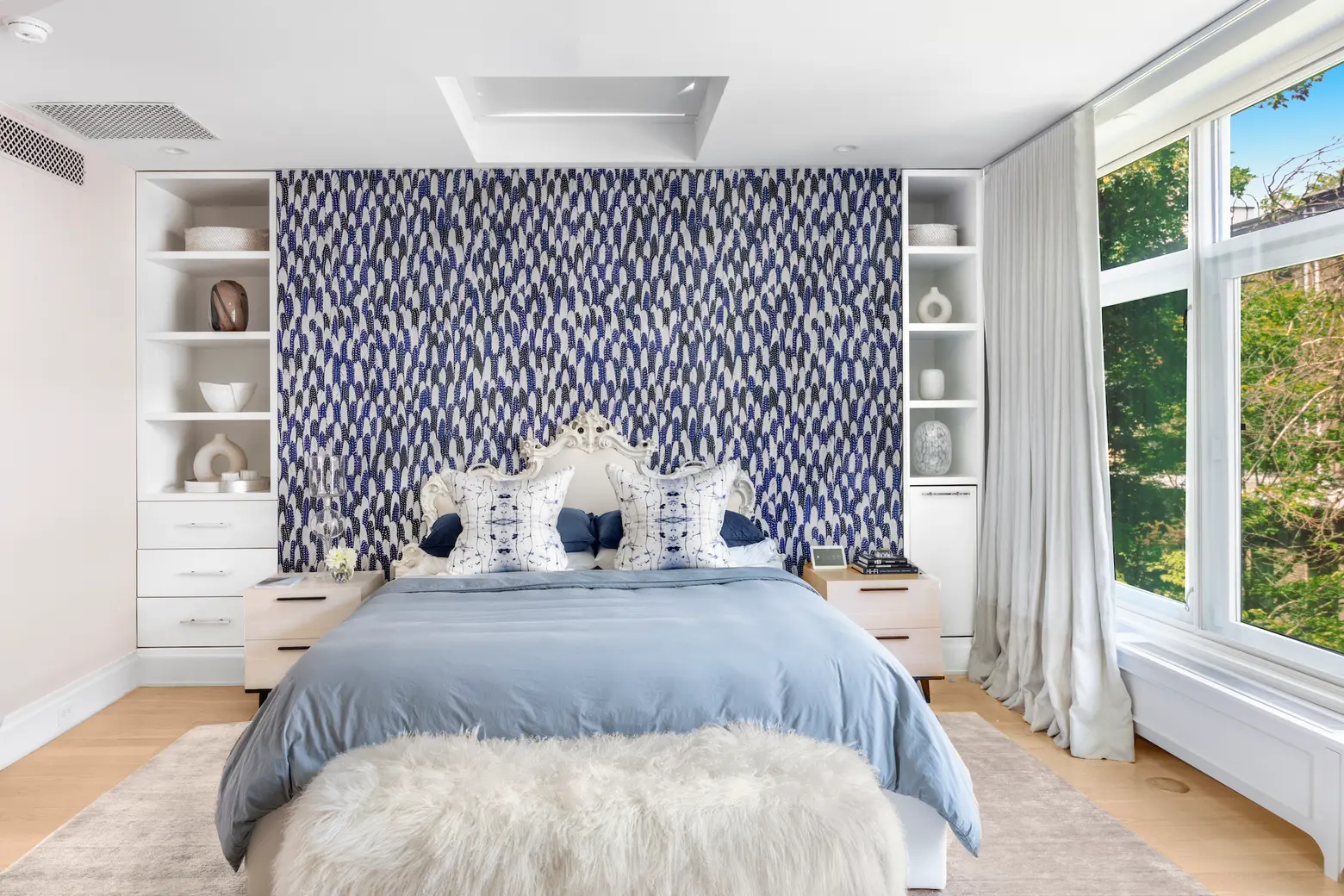
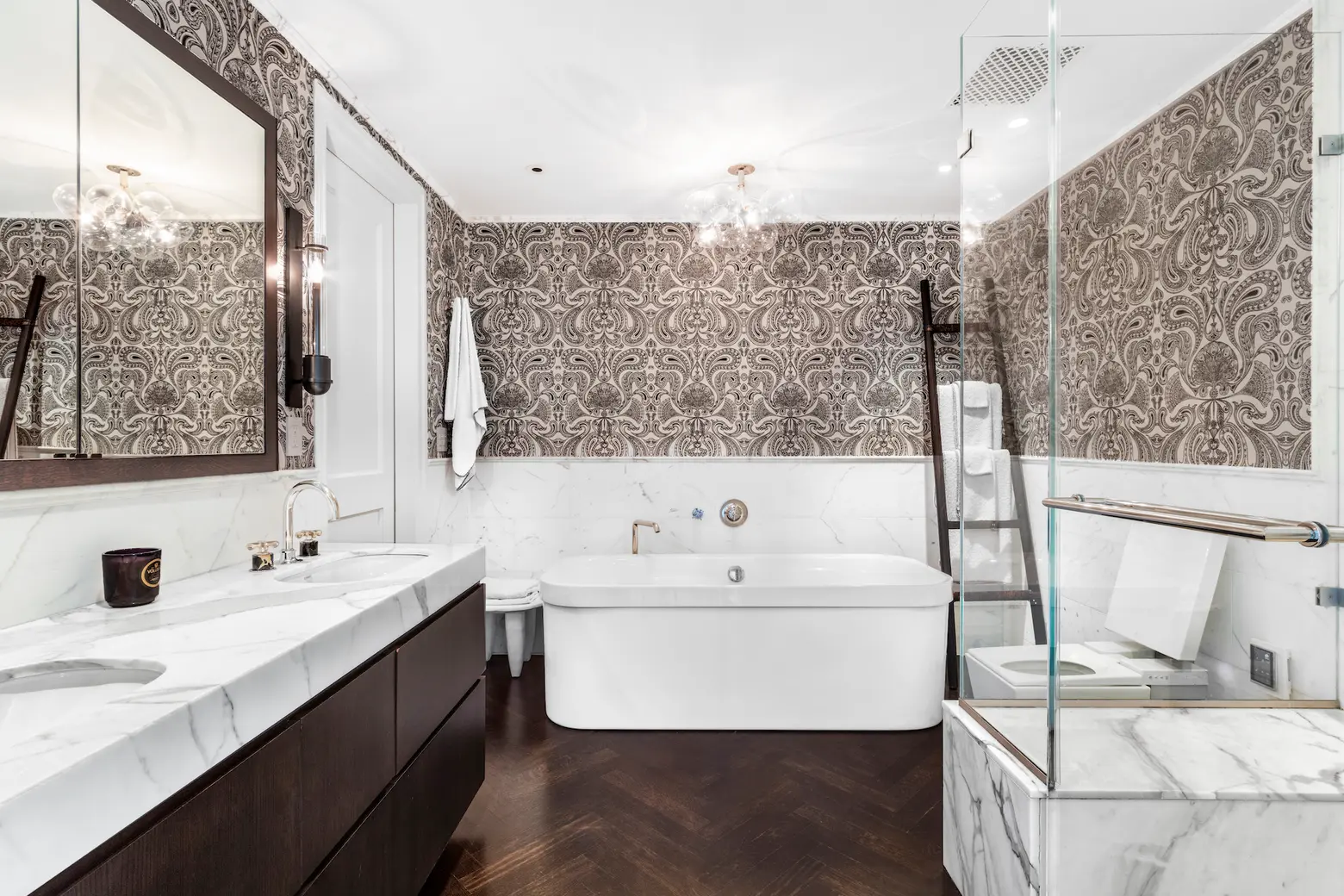
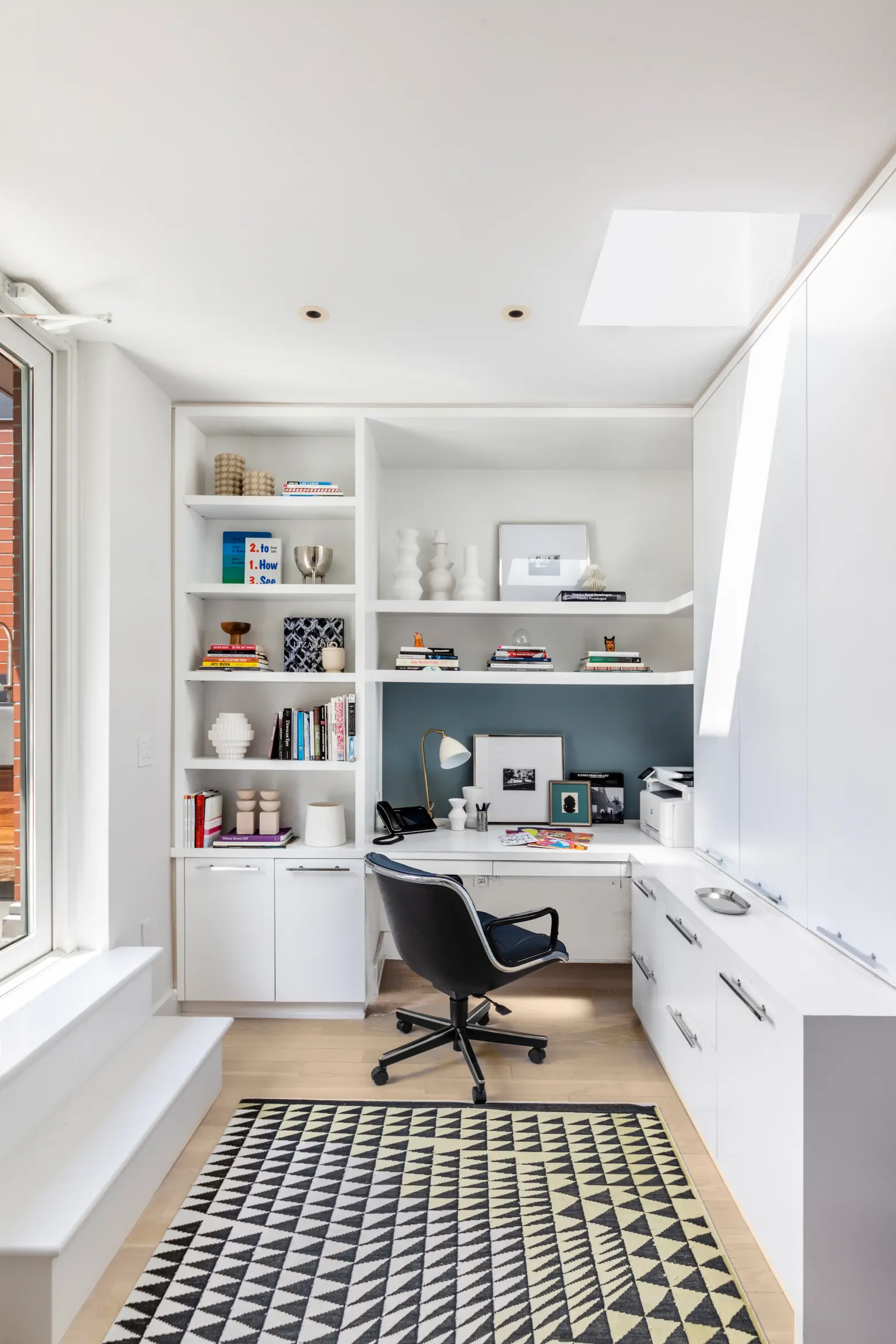
The primary suite takes up the entire third floor. The bedroom overlooks the treetops and greenery of the backyard and features an impressive marble fireplace. The elegant en-suite bath has a soaking tub, dark herringbone flooring, and white marble countertops.
The landing foyer that leads to the roof deck is currently set up as a home office, with an efficient built-in desk and storage system.
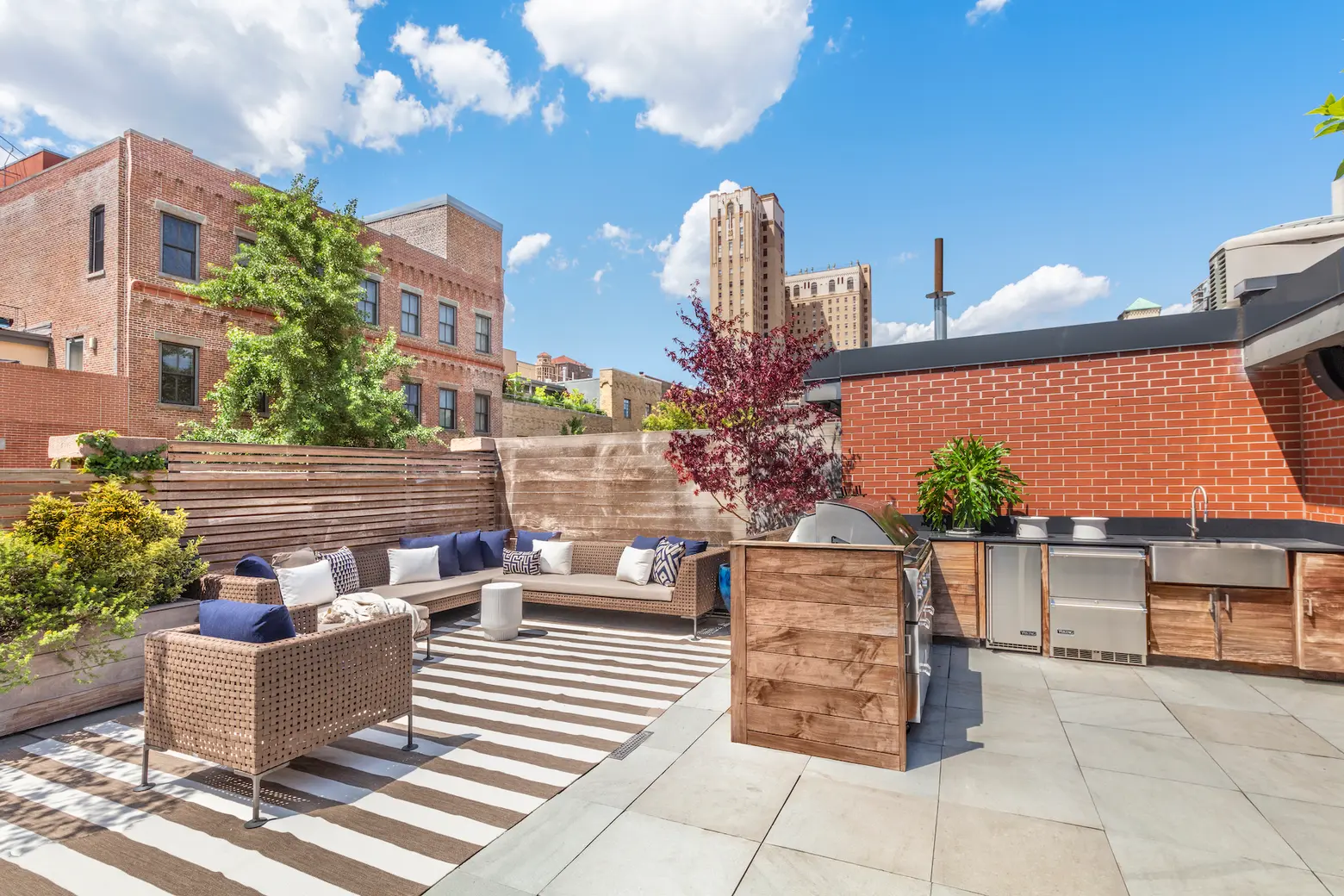
The private roof deck is an extension of the living space, with enough room for a lounge area and outdoor kitchen. The fully-finished basement has been turned into a media room, but also includes laundry. An elevator services every floor, from the basement to the penthouse level.
[Listing details: 12 College Place by David Feldman of Brown Harris Stevens]
RELATED:
- Brooklyn Heights modernist landmark Merz house is back on the market for $5.85M after total renovation
- Step onto the terrace from nearly every room in this elegant $5M Brooklyn Heights penthouse
- On a colorful cobblestone block in Brooklyn Heights, a Greek Revival townhouse asks $4.9M
Photos courtesy of Michael Weinstein/ Brown Harris Stevens
