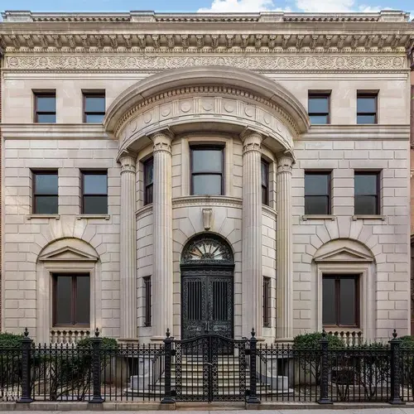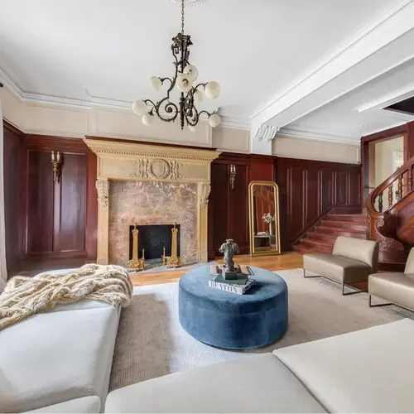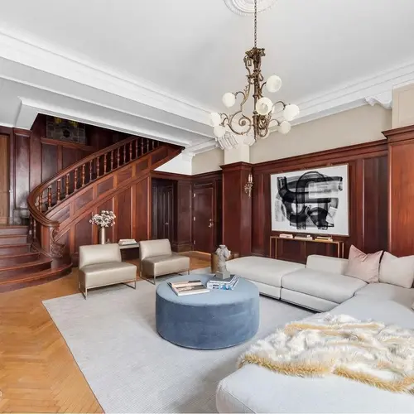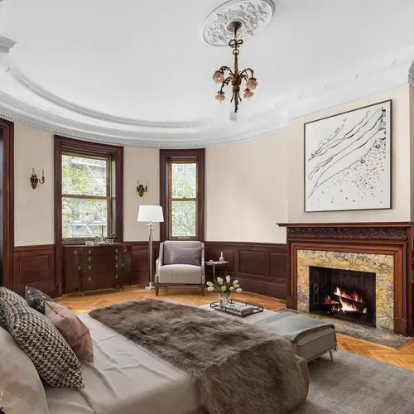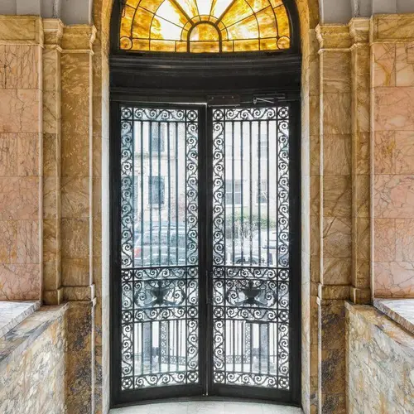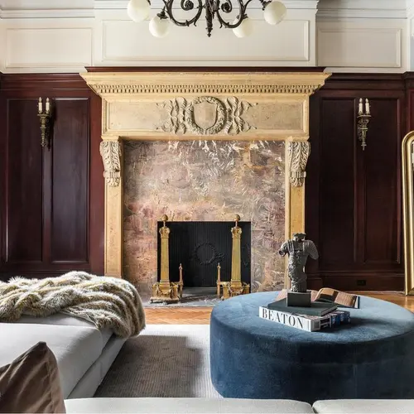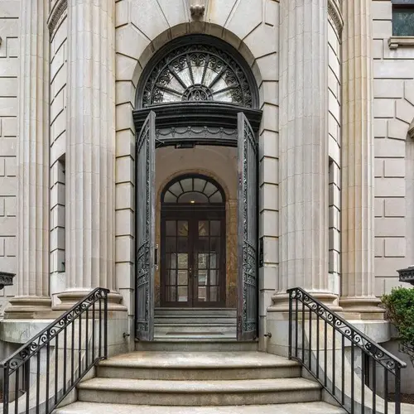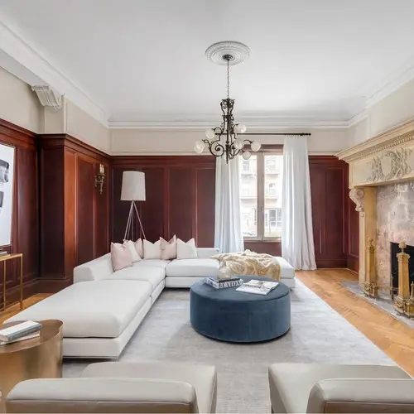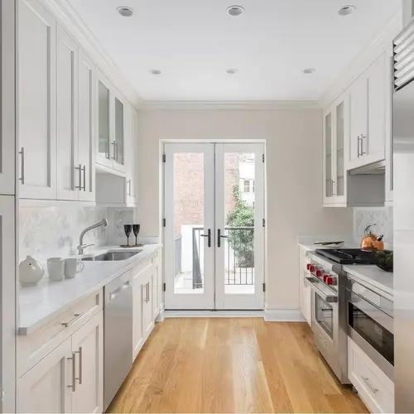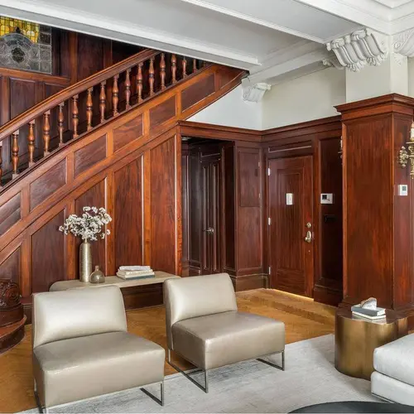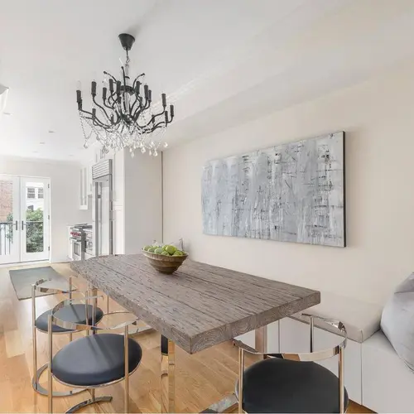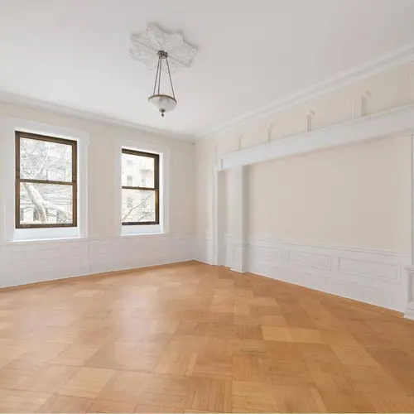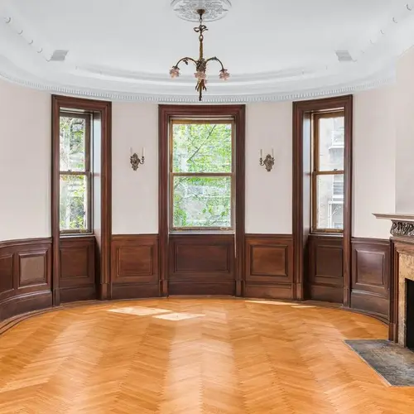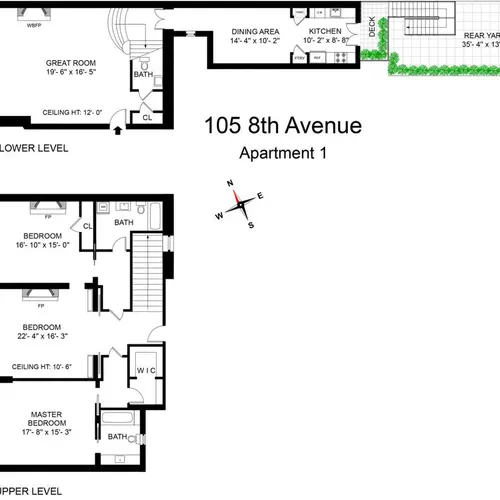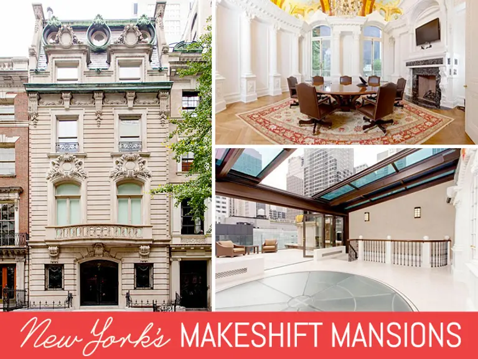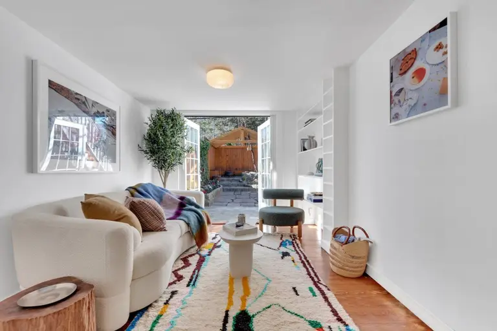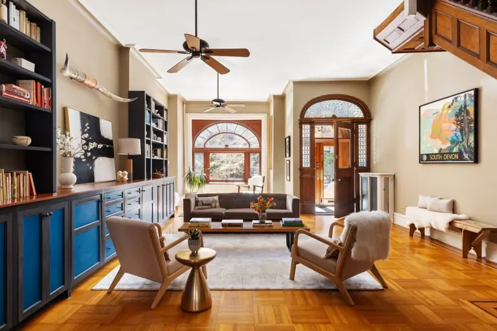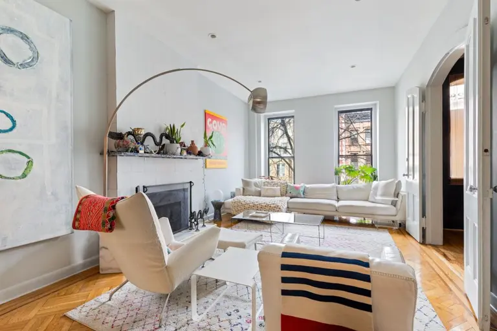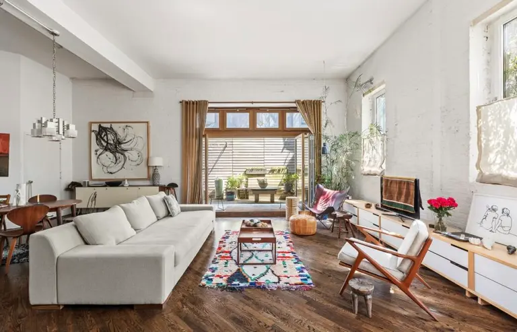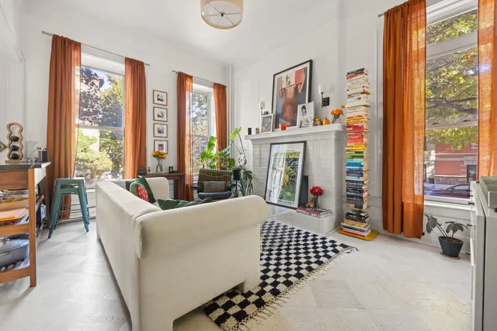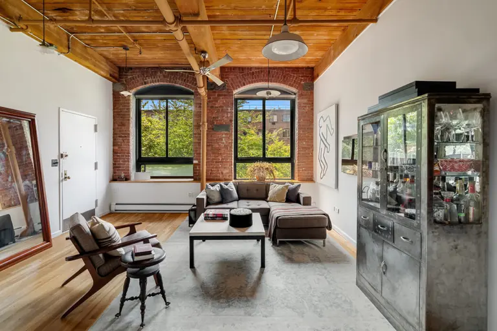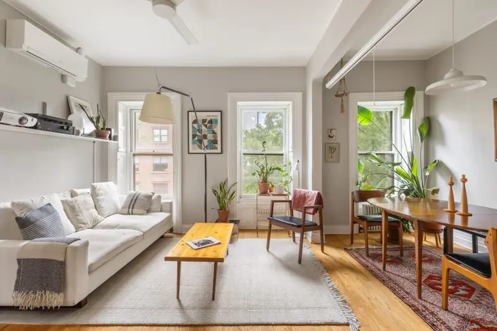$4M duplex in Park Slope’s Tracy Mansion is dripping with historic details
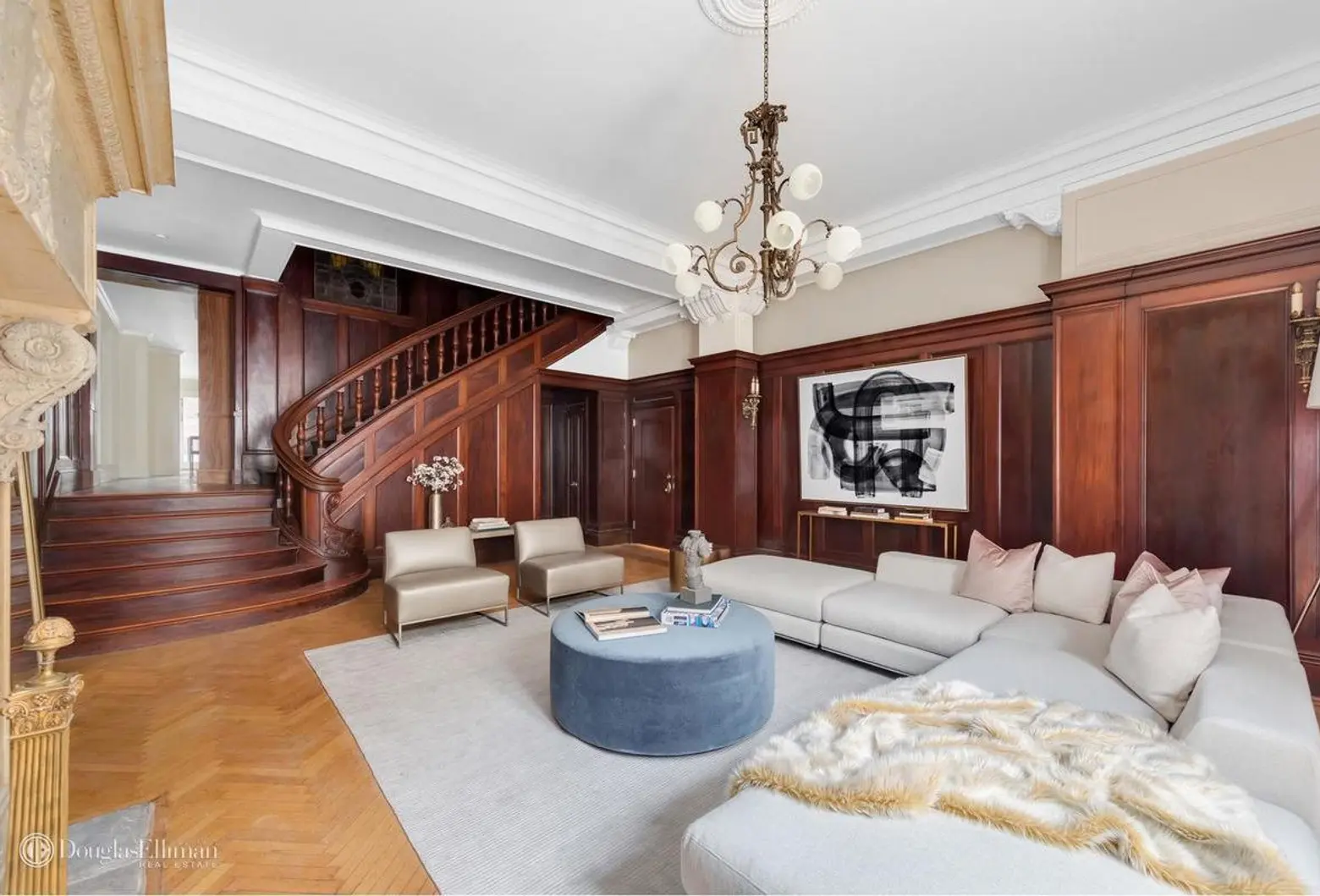
After struggling to sell for what would have been a record-breaking $25 million, Park Slope’s grand Tracy Mansion – a Montessori School since 1970 – finally sold for $9.5 million back in 2013. Scott Henson Architect then divided the neoclassical landmarked structure into seven luxurious condos, the first-floor duplex now asking $3.85 million. In addition to a 432-square-foot backyard, the three-bedroom home boasts a myriad of historic details, an eight-foot-tall marble fireplace, tons of decorative molding, Corinthian pillars, wood paneling, herringbone wood floors, and a sweeping grand staircase that was featured in the HBO show “Boardwalk Empire.”
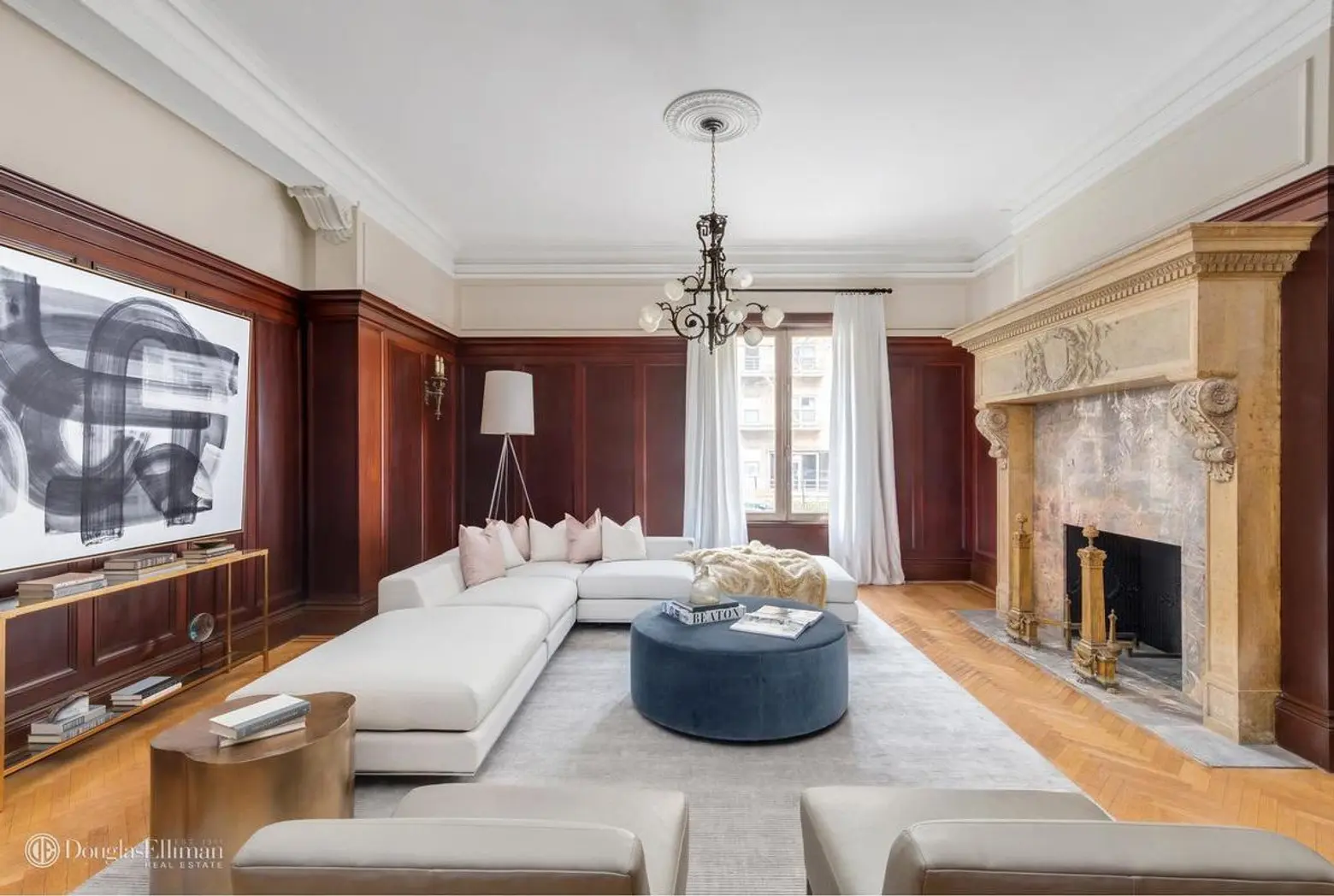
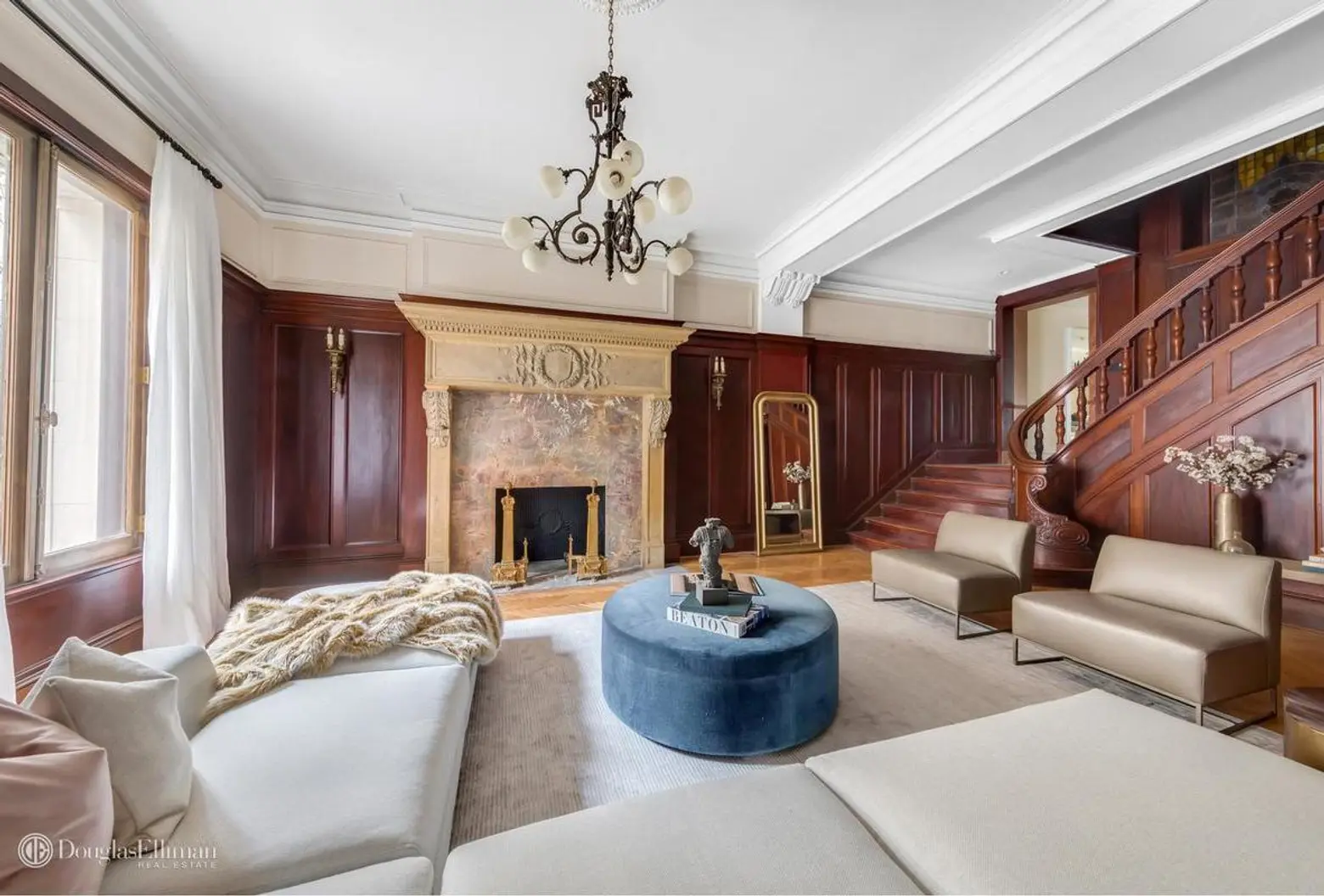
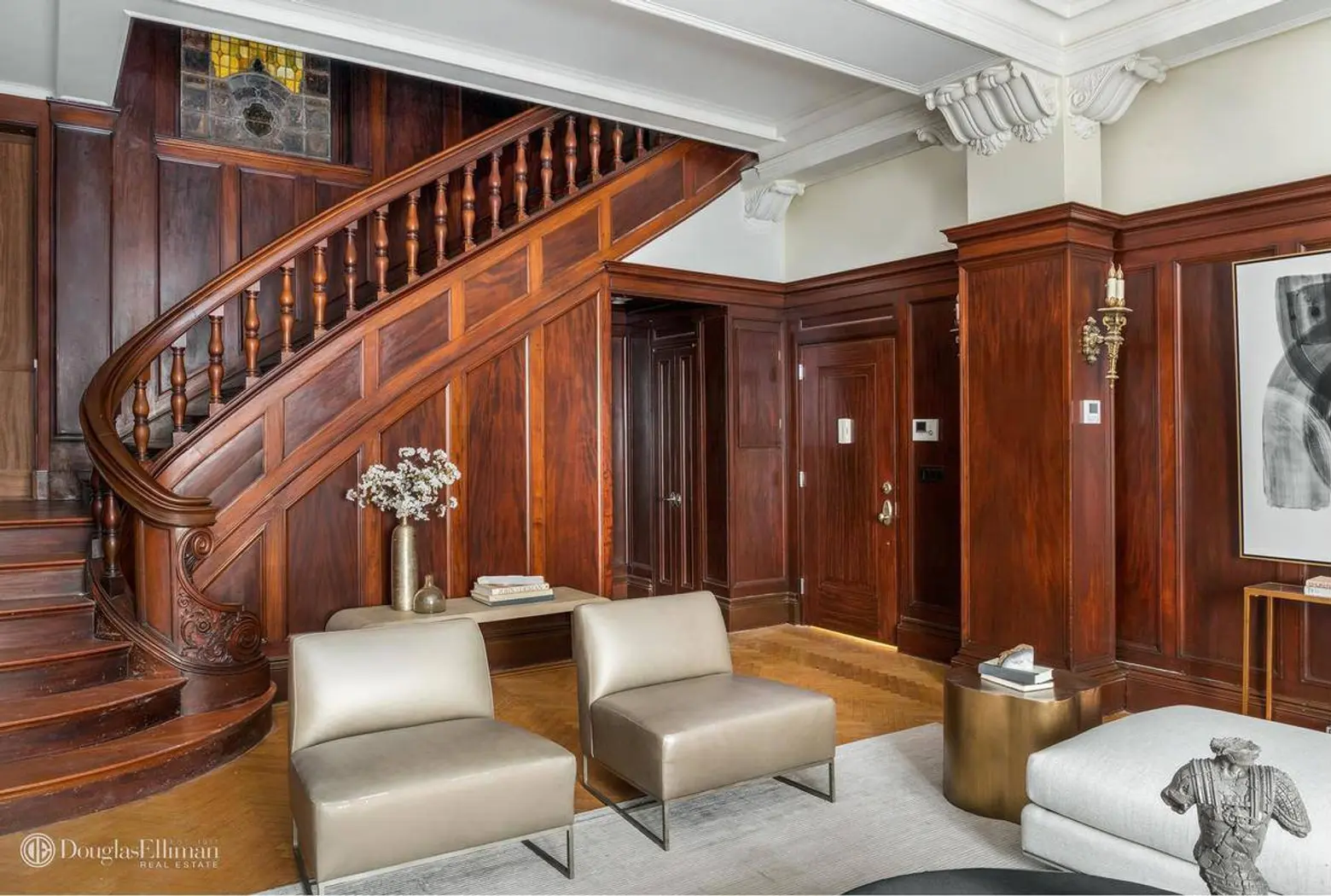
The lower level features a “great room” with lofty 12-foot ceilings.
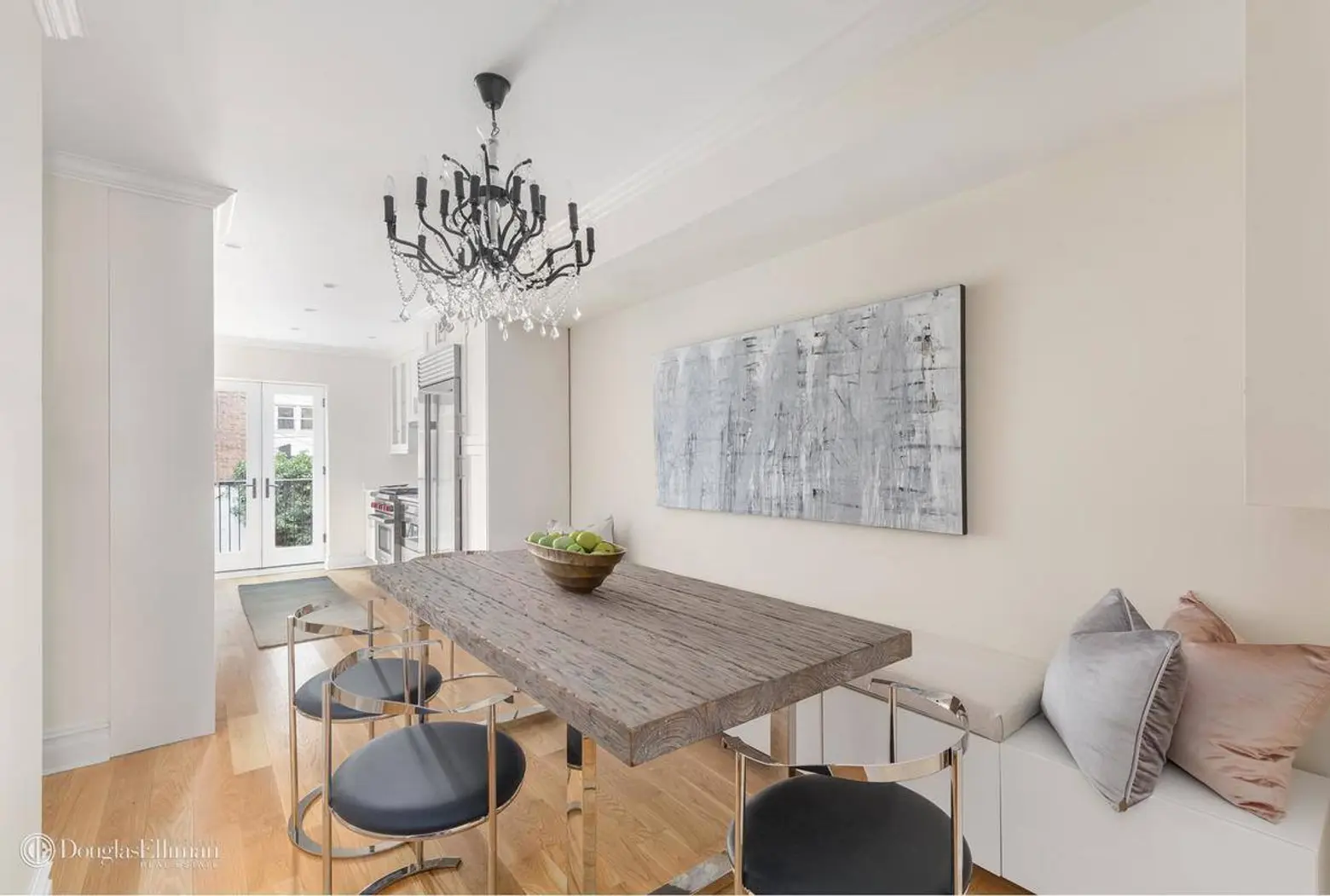
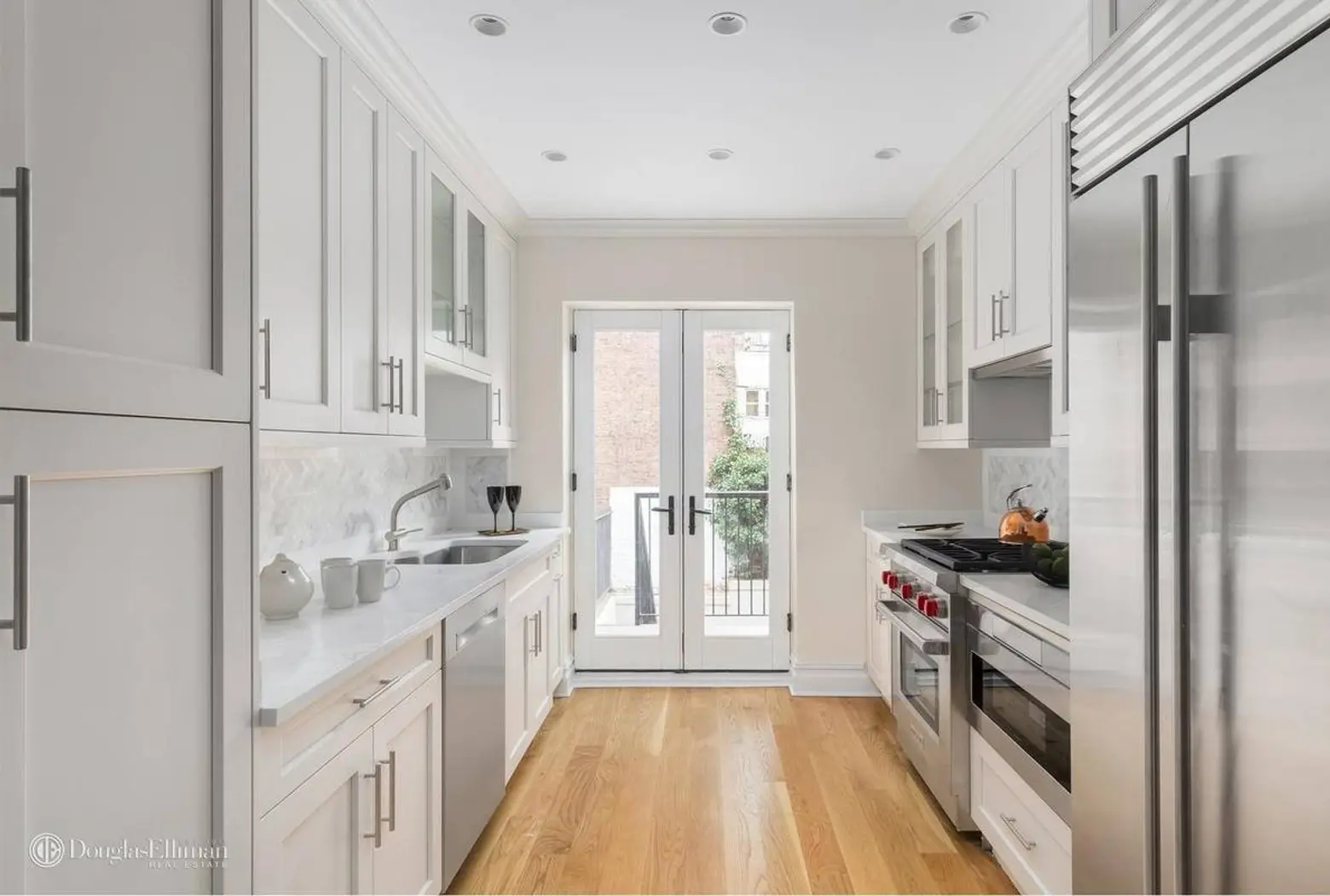
Extending out towards the deck and private backyard is the long and narrow dining area and kitchen, which easily compose the most modern corner of the unit.
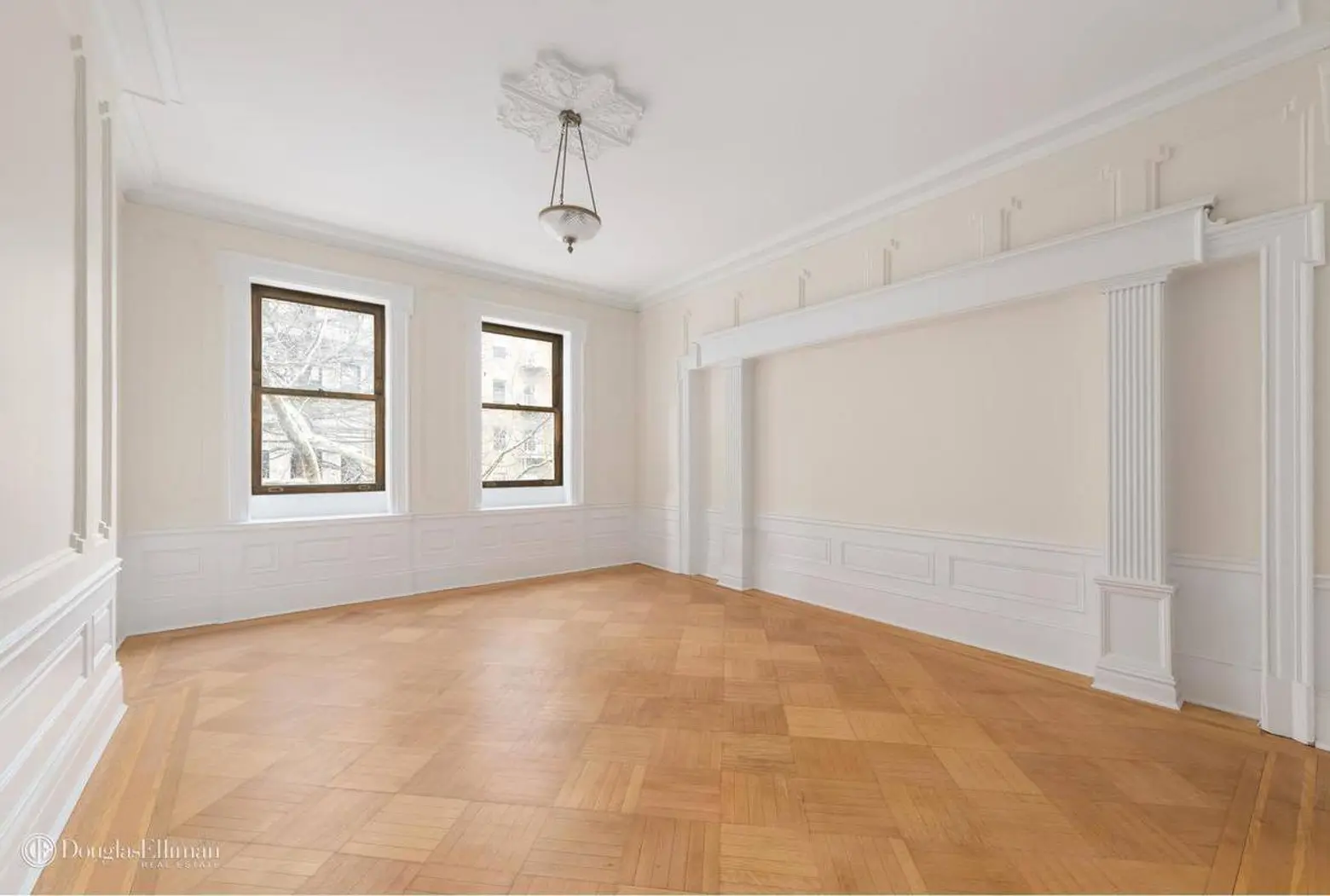
The upper floor features the bedrooms, with a fireplace in all but the master, which instead offers a walk-in-closet and en-suite bathroom complete with original tiles and soaking tub.
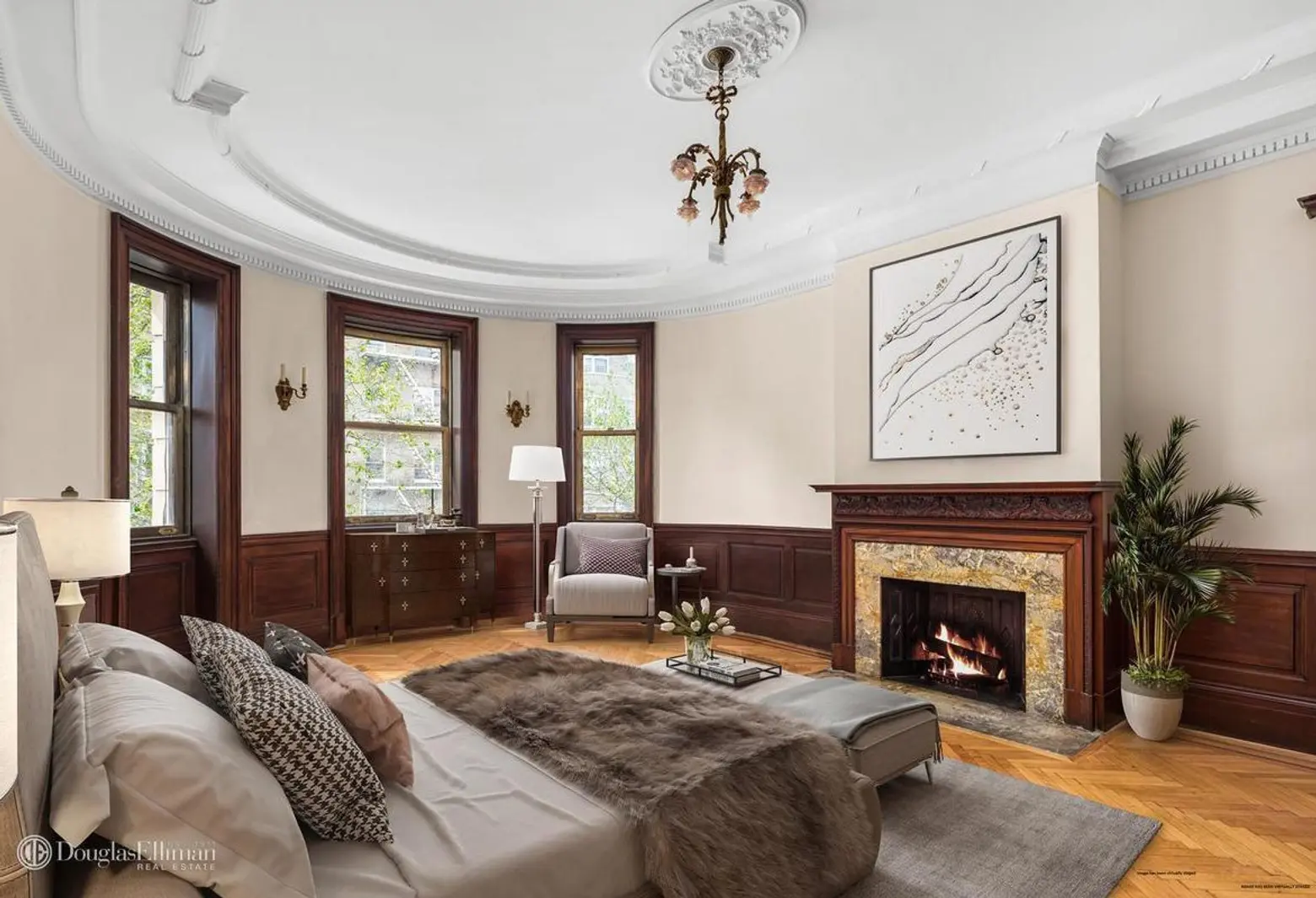
The middle bedroom is located in the building’s curved central bay and is quite turret-like – a lovely feature which will likely pose a challenge when it comes to furnishing the space.
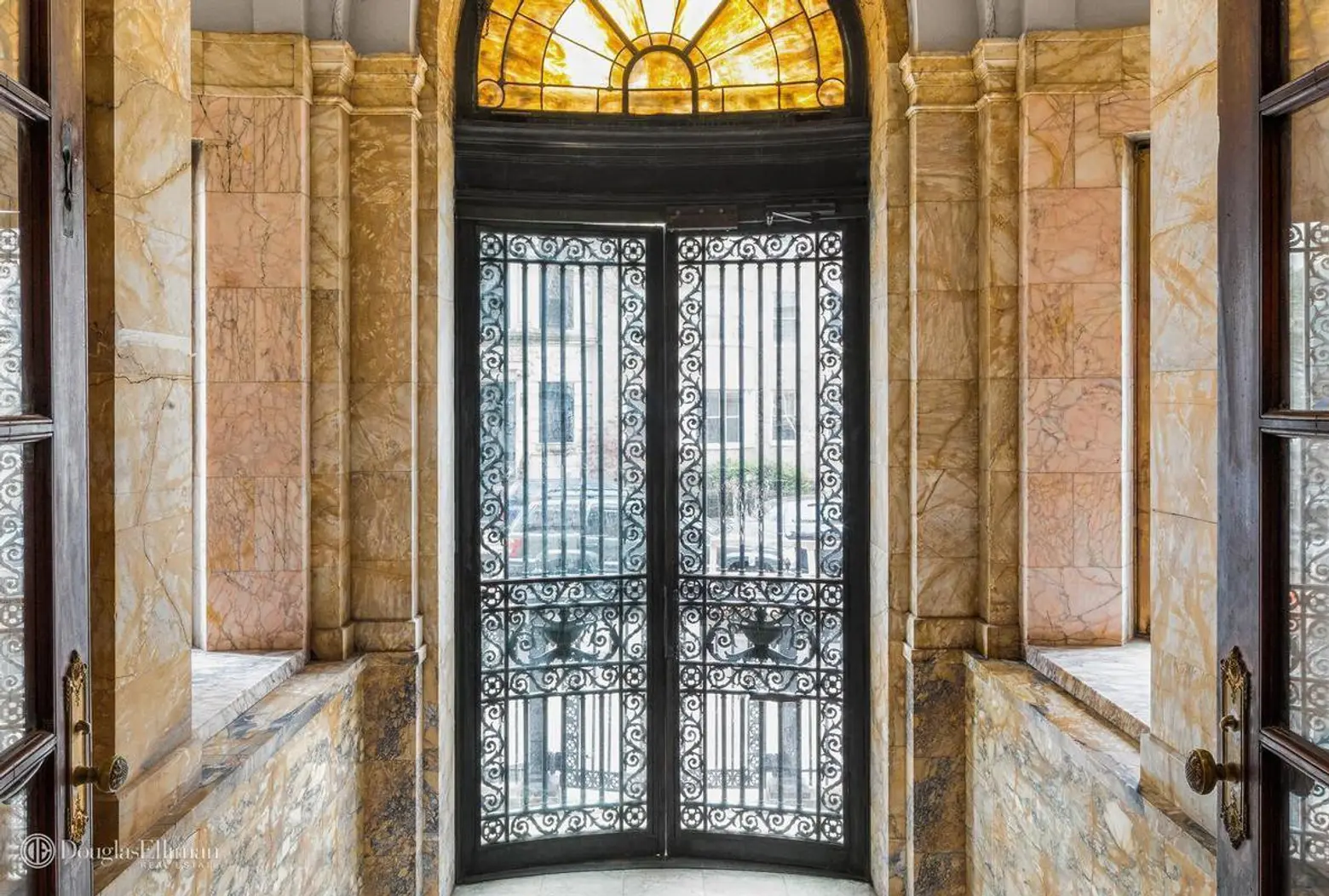
The building’s foyer is resplendent, marble-paneled with a stone, arched doorway of bronze and glass as well as Corinthian columns.
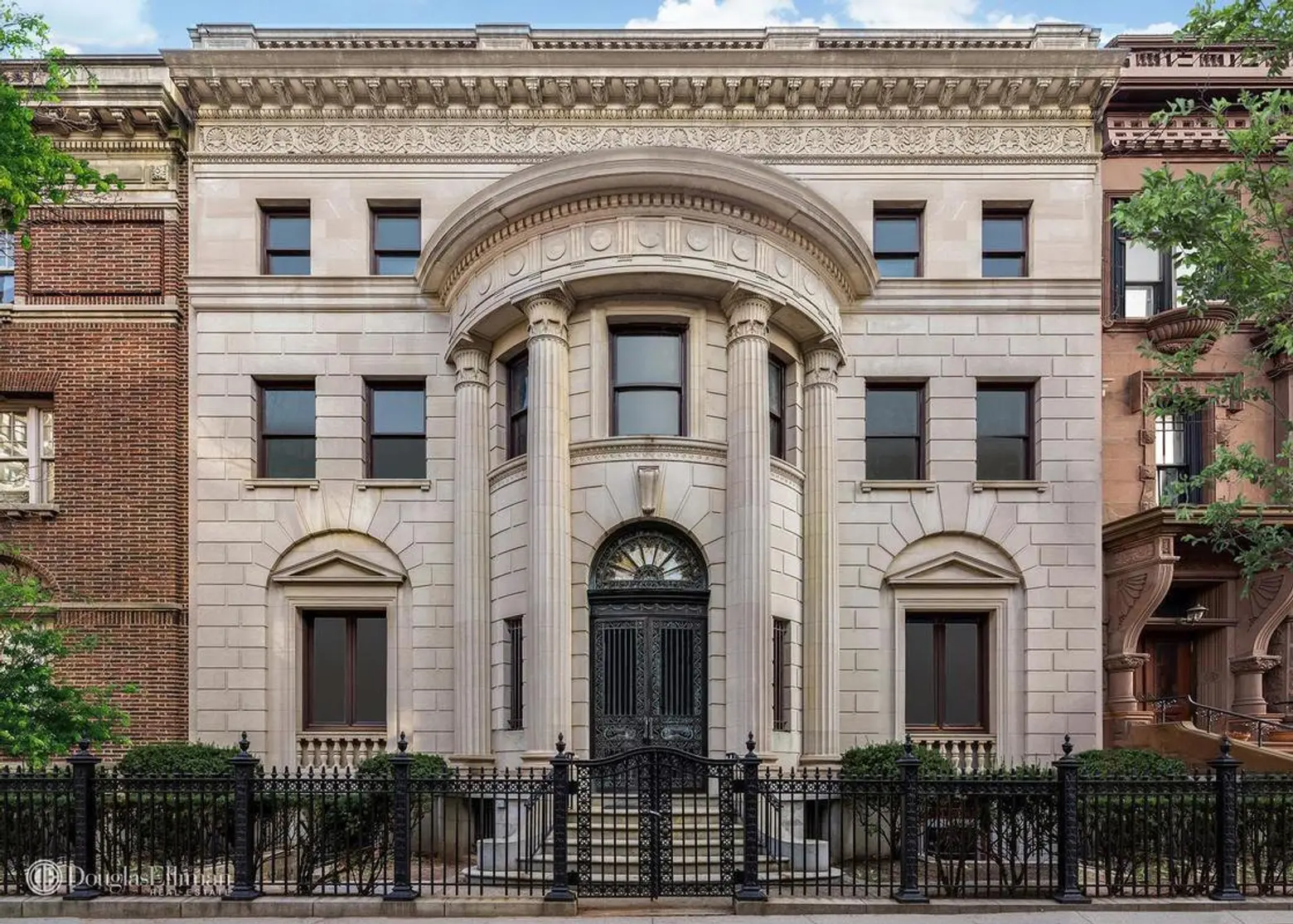
The Tracy Mansion was built in 1912 by architect Frank J. Helme for the Tracy family, who had made their fortune in the tugboat business.
[Listing: 105 8th Avenue #1A by Alexander Maroni for Douglas Elliman]
RELATED:
- Crown Heights’ oldest house debuts as a condo conversion, with two units each priced over $2M
- Lavish Renaissance Revival brownstone just outside Prospect Park asks $6M
- Historic UES mansion with Michael Jackson and ‘Gossip Girl’ ties asks $39M
Photos courtesy of Douglas Elliman
